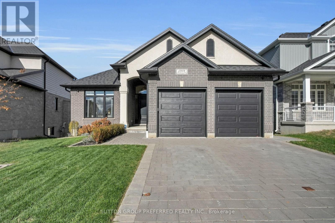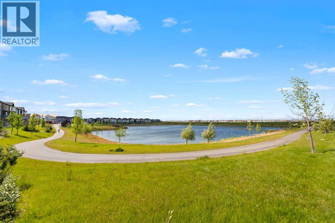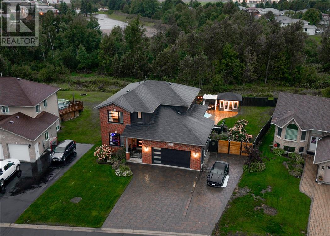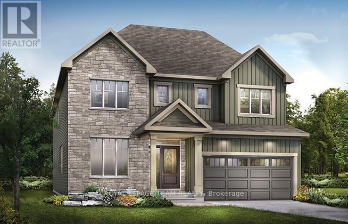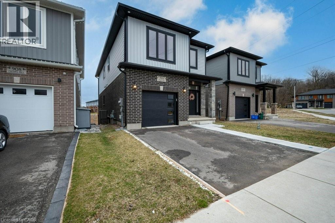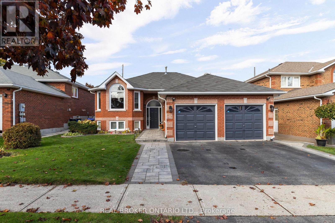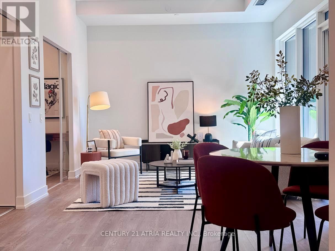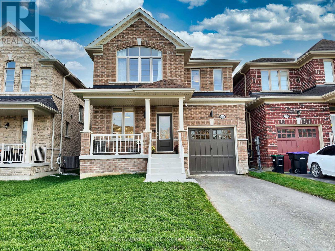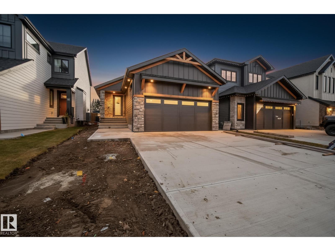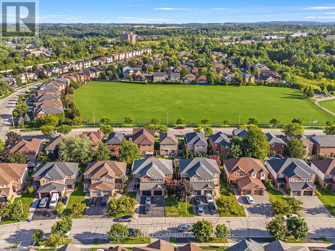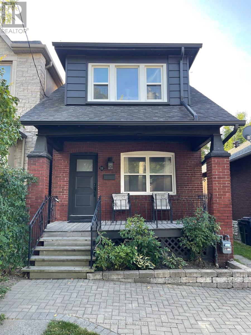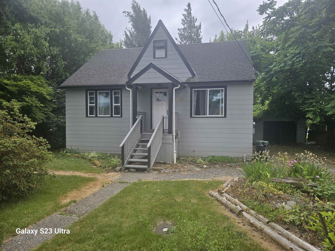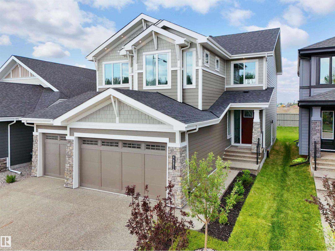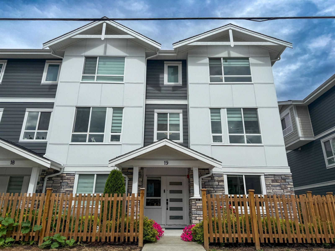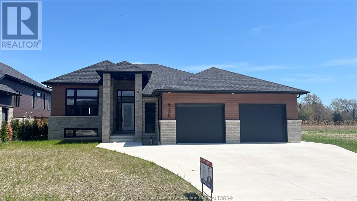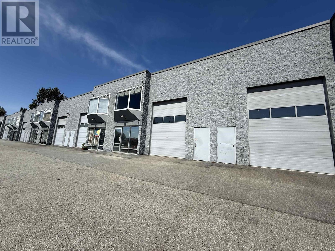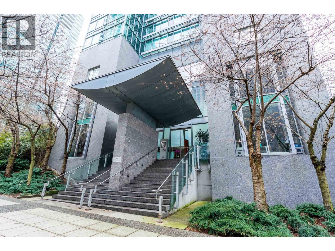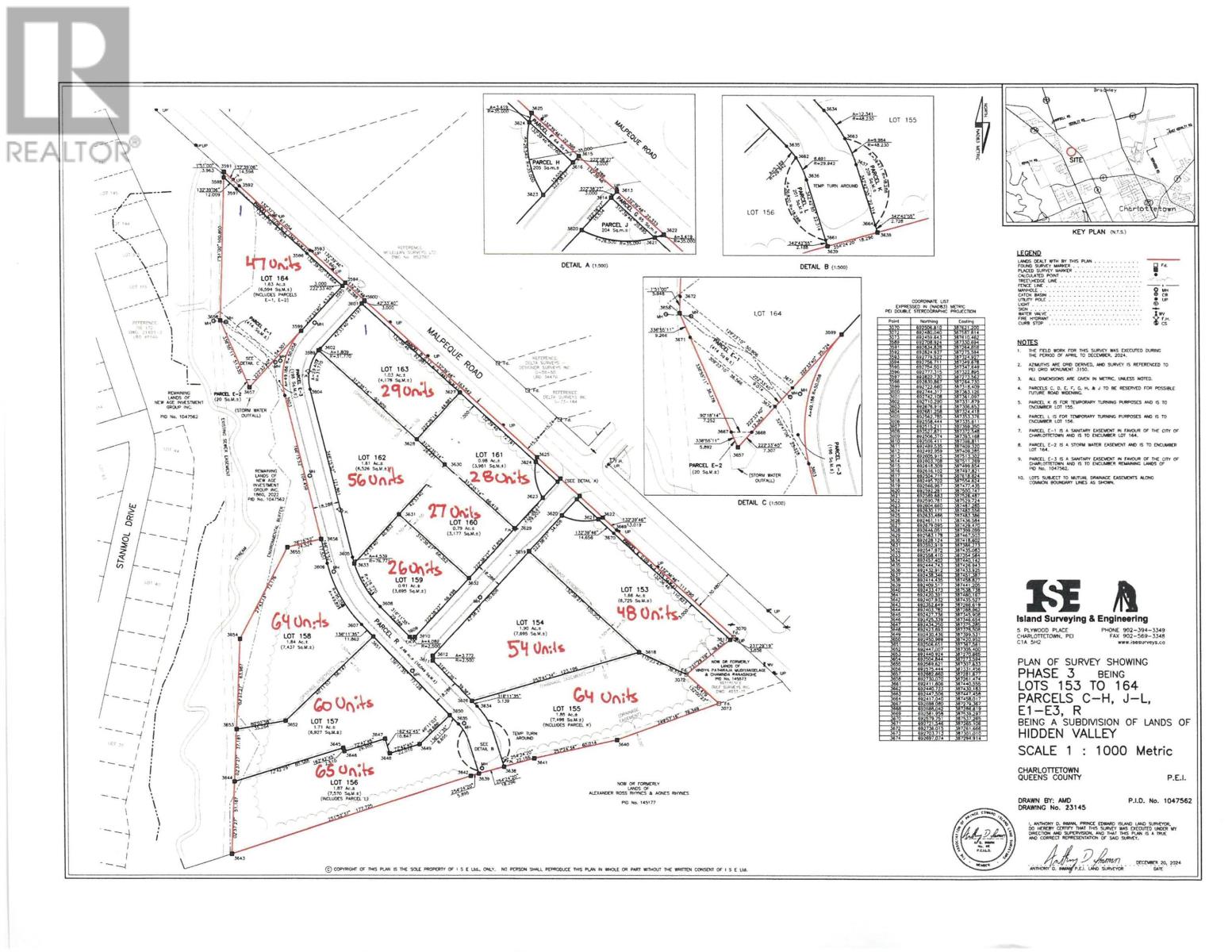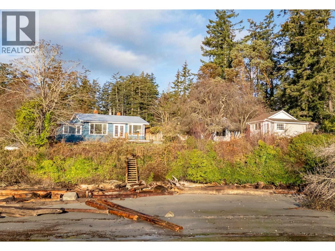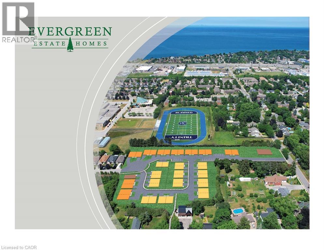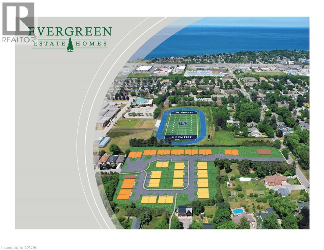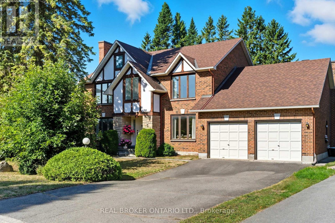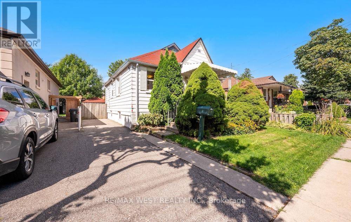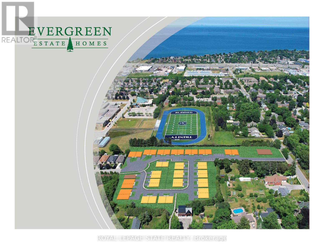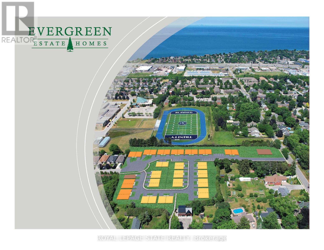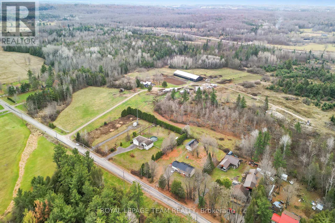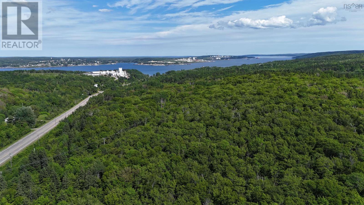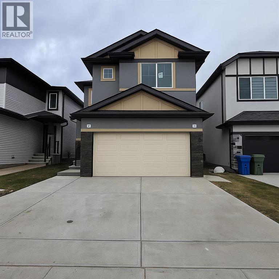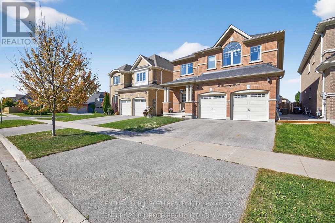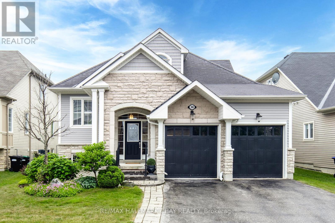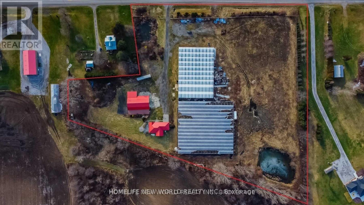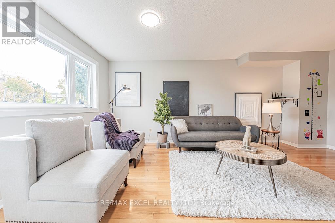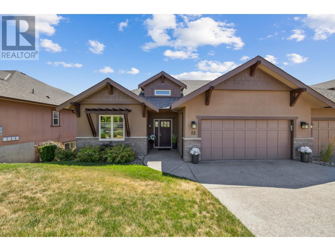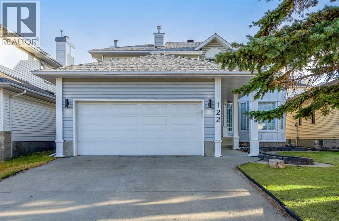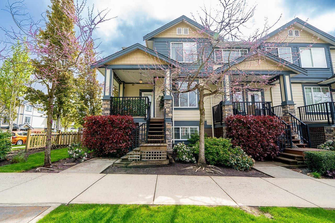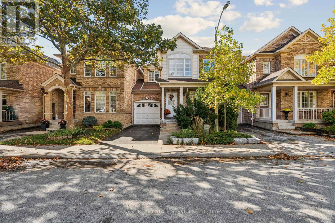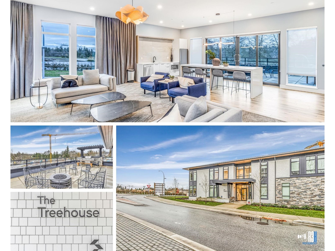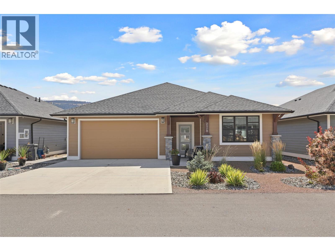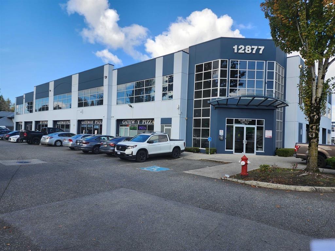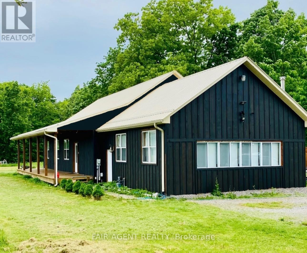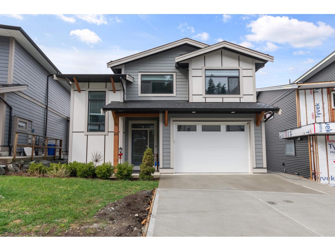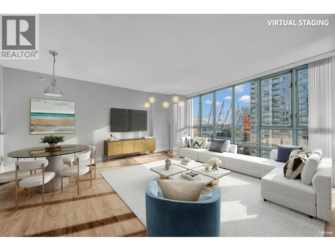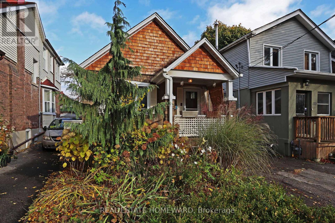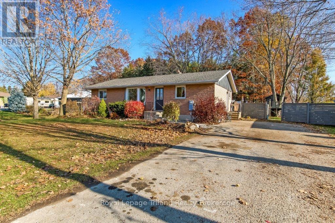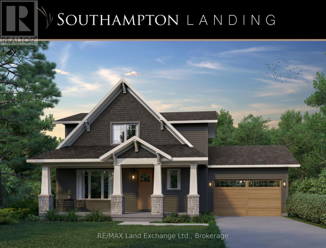1928 Trailsway Drive
London South, Ontario
Welcome to 1928 Trailsway Drive, an exquisite residence in the highly sought-after Riverbend community, where modern sophistication meets serene natural surroundings. This stunning bungalow offers the perfect blend of luxury craftsmanship, elegant design, and effortless functionality - ideal for the discerning homeowner who appreciates attention to detail.Step through the elegant front entry into a bright, open-concept living space featuring engineered hardwood floors, 8-foot interior doors, and sleek black-framed windows that create an elevated, architectural aesthetic throughout. The gourmet kitchen is truly the heart of the home - boasting upgraded quartz countertops, high-end Bosch appliances, a built-in wine cabinet, custom tray cabinet above the fridge, and abundant storage drawers designed for both beauty and convenience. Whether hosting intimate gatherings or family dinners, this kitchen was made for connection, creativity, and culinary excellence. The inviting great room is centered around a natural gas fireplace, offering warmth and ambiance with a seamless flow to the covered outdoor space, perfect for relaxing or entertaining.This home features 2 spacious bedrooms plus a den, and 2 full bathrooms accented with luxurious quartz counters and contemporary finishes. The primary suite is a true retreat with a beautifully appointed ensuite that combines timeless elegance with modern comfort. Downstairs, an unfinished walkout basement with 8.5-foot ceilings provides endless potential - whether envisioned as a home theatre, gym, or additional living space. With a double car garage, Power over Ethernet Ring cameras, Ethernet and fibre network readiness, and natural gas BBQ hookup, every modern convenience has been thoughtfully integrated.Located steps from West 5 Village's fine dining and boutique shops, and moments from Riverbend Park's lush trails and greenspace, this home offers a perfect balance of urban sophistication and peaceful living. (id:60626)
Sutton Group Preferred Realty Inc.
284 Savanna Drive Ne
Calgary, Alberta
Welcome to Savanna and this beautiful home build by the award winning Prominent Homes Backing on to the Pond with a Walk-out Basement! This executive style home features 5 Bedrooms including 2 Master Bedrooms, Bedroom on Main Floor with Full Bathroom 4 Bedrooms Upstairs! This Open concept home offers plenty of natural light throughout the home. The main floor features 9 feet high ceilings, Open to Above entry, Chic kitchen including Built-in Oven and microwave, nice size Living and Formal Dining room as well a large Family room. This home features a Spice Kitchen as well as there is a Main Floor Bedroom and a Full Bathroom on the Main Floor. The Upper Level a Beautiful large Primary Bedroom with fantastic 5-piece Ensuite plus 3 other bedrooms upstairs including two Primary bedrooms, a Huge Bonus Room and Laundry Room. This home will be ready in November 2025 for possession! Call to book your private showing today! (id:60626)
Exp Realty
1528 Jeanne Darc Street
Hanmer, Ontario
Welcome to 1528 Jeanne D’Arc in Hanmer, a stunning family home that blends comfort, style, and functionality in one of the valley’s most sought-after and family-friendly neighborhoods. This spacious residence offers an inviting open-concept main floor with tall 9 ft ceilings, creating a bright and airy atmosphere that’s perfect for everyday living and entertaining alike. The thoughtful design provides three separate living/rec rooms, giving your family endless options for relaxing, gathering, or creating dedicated spaces for hobbies and entertainment. The modern layout flows seamlessly from the living room into the dining area and gourmet-style kitchen, showcasing impeccable finishes throughout. Upstairs, you’ll find 4 generously sized bedrooms, including a luxurious primary suite with a large ensuite bath and walk-in closet. The finished walkout basement expands your living space with a fifth bedroom, a versatile den/gym, and one of the home’s multiple rec areas—perfect for guests, a home office, or fitness space. With 3 full bathrooms and 1 half bath, there’s ample comfort and convenience for the whole family. Step outside to your very own private retreat: a heated inground pool, relaxing hot tub, and fully fenced backyard backing onto undeveloped land. The interlocked driveway offers ample parking, ensuring both beauty and practicality. Whether you’re entertaining, relaxing, or raising a family, this home truly checks all the boxes. Don’t miss your chance to own this rare gem in Hanmer! (id:60626)
Exp Realty
364 Vibert Douglas Drive
Ottawa, Ontario
Welcome to The Frontenac, a beautifully designed 4-bedroom detached single-family home. The main floor has a den right off the foyer - ideal for a home office - a formal dining room, big kitchen nook, mudroom off the double-car garage. 4 spacious bedrooms on the 2nd level including the Primary Bedroom complete with 5pc ensuite bath. 1 of the secondary bedrooms includes a full ensuite while the other 2 bedrooms share a full bath. Convenient 2nd level laundry and a finished basement rec room for added space. Brookline is the perfect pairing of peace of mind and progress. Offering a wealth of parks and pathways in a new, modern community neighbouring one of Canada's most progressive economic epicenters. The property's prime location provides easy access to schools, parks, shopping centers, and major transportation routes. Don't miss this opportunity to own a modern masterpiece in a desirable neighbourhood. August 27th 2026 occupancy. (id:60626)
Royal LePage Team Realty
904 Chapel Hill Court
Kitchener, Ontario
Welcome to this stunning 4-year-old single detached home offering over 2,000 sq. ft. of above-ground living space in one of Kitchener’s most desirable communities. Designed with comfort and elegance in mind, this 3-bedroom, 2.5-bathroom residence features 9 ft ceilings on the main floor, abundant natural light, and a thoughtfully designed layout perfect for modern family living. The gourmet kitchen is a chef’s dream with granite countertops, high-end stainless steel appliances, upgraded lighting, and stylish finishes throughout. The open-concept living area includes an electric fireplace and flows seamlessly to the dining area and deck—ideal for entertaining. Upstairs, a second-floor family room provides extra living space, while the convenient second-floor laundry adds everyday ease. The walkout basement offers endless potential for a future in-law suite or recreation area, and the home’s location on a private, and secure court provides peace of mind. Best of all, this property backs onto a small lake, creating a picturesque backdrop for your daily life... SECONDARY UNIT POTENTIAL with walkout basement!! (id:60626)
RE/MAX Real Estate Centre Inc.
22 Countryside Court
Bradford West Gwillimbury, Ontario
Welcome to 22 Countryside Court, where comfort, style, and space finally get along. Tucked into one of the area's most sought-after neighbourhoods, this updated home delivers the kind of flexibility families dream about-complete with a bright in-law suite that's perfect for multi generational living, guests, or some additional income potential. Inside, you'll find a home that has been lovingly upgraded with modern finishes and refreshed living spaces. The main level offers warm, inviting rooms with an updated open concept kitchen ideal for family dinners. The walkout to the composite deck, allows you to easily host your favourite people for a weekend bbq or unwind after a long day. Downstairs, the in-law suite features its own kitchen complete with granite countertops, stainless steel appliances and a walk out to the backyard. The cozy fireplace adds warmth and comfort to the living area, while two bedrooms and two bathrooms gives everyone the privacy they want with the space they need.Outside, the property sits on a quiet court with friendly neighbours and low traffic, perfect for families. If you've been waiting for a home with space, updates, and a neighbourhood that feels like a hug, you'll want to see this one in person. (id:60626)
Real Broker Ontario Ltd.
717 - 308 Jarvis Street
Toronto, Ontario
BRAND NEW FROM BUILDER - GST REBATE FOR ELIGIBLE PURCHASERS. JAC condo is perfectly situated at Jarvis and Carlton. This prime location puts everything at your doorstep, with Toronto Metropolitan University just minutes away. Experience Suite 205, featuring a spacious 1068sqft interior. Indulge in a lifestyle of comfort and convenience with a myriad of amenities, including a sun deck for relaxation, a rooftop terrace with stunning views, BBQs, a state-of-the-art fitness studio, and even a gardening room. JAC condo offers a harmonious blend of modern living and vibrant community, ensuring a fulfilling experience for residents seeking a dynamic and well-appointed urban sanctuary. **EXTRAS** Parking and Locker available for purchase. (id:60626)
Century 21 Atria Realty Inc.
1295 Davis Loop
Innisfil, Ontario
Must see a Brand New Home Occupied By 1st Owners for over a year! This home boasts a south facing backyard bringing in lots of bright natural lights throughout the day, 9 ft ceilings throughout and upgraded White Oak Nautilus Hardwood floors providing a cozy, modern and open space - right as you walk in through the front door. Ample breakfast area adjacent to the bright backyard and kitchen island. The master bedroom boasts a walk-in closet and a luxurious 5 piece ensuite with double sinks, a freestanding tub, and a massive frameless glass shower. Each of the 4 bedrooms includes their own closets, with a second floor laundry room equipped with a new Samsung washer and a dryer that adds ease to daily living. Minutes away from Highway 400, Go transit, Local Dining, shopping and a short walk to lake Simcoe, killarney beach, the Marina, trails, public and catholic schools and parks. This home offers the balance of modern luxury and lakeside lifestyle, a rare opportunity not to be missed! Facilities to be built by the builder include: Kids playground, splash pad, and tennis courts just around the corner. $64,000 Upgrades include: Upgraded Hardwood throughout main (incl. kitchen) & 2nd floor, upgraded countertops and cabinetry in bathrooms, lifted arches in living room & kitchen, top of the line appliances (Samsung AI induction range W air Sous-vide & Air Fryer, LG dishwasher, Samsung fridge, Samsung AI washer/dryer, Samsung AI vent), Upgraded designer lighting throughout, roller blinds (motorized for big windows) , garage door opener, air conditioner, large basement windows, ice lines to fridge, upgraded kitchen (gable and cabinets), plug above fireplace. (id:60626)
Home Standards Brickstone Realty
12 Newbury Ci
Sherwood Park, Alberta
Introducing another stunning modern bungalow by Launch Homes! This 1,430 sq ft luxury bungalow in Salisbury Village offers the perfect blend of comfort, style, and ease of living—an ideal fit for down sizers or retirees looking to simplify without compromise. Featuring 3 bedrooms, 2.5 bathrooms, and a flexible den space, this thoughtfully designed home showcases warm modern organic finishes inspired by Launch’ Homes award-winning Empress Show home. The open-concept main floor includes built-in appliances, large island, and clean, elegant lines that create a functional and welcoming atmosphere. The basement is fully finished with golf simulator–ready—perfect for year-round enjoyment or entertaining family and friends. Set in one of Sherwood Park’s most sought-after neighbourhoods, this home is the perfect opportunity to settle into a quieter pace without giving up the quality and design you love. (id:60626)
Royal LePage Prestige Realty
109 Mowat Crescent
Halton Hills, Ontario
Introducing 109 Mowat Crescent, a generously sized semi-detached home that boasts the feel of a detached residence. This well-cared-for property, situated in a desirable neighborhood, reflects genuine pride of ownership throughout. This meticulously maintained 3-bedroom, 3-bathroom semi offers a bright and welcoming layout with ample room for comfortable living. The main floor features an open-concept living & dining area, a spacious family room & a breakfast nook, all seamlessly connected to the kitchen, which showcases elegant granite countertops. The kitchen is equipped with stainless steel appliances, a double sink, tile flooring, and those stunning granite surfaces. From the breakfast area, you can bask in the sunshine and step out to a private backyard retreat. The fully fenced yard includes a shed, a wooden deck, and plenty of space for outdoor enjoyment. The thoughtfully designed second floor includes three roomy bedrooms, two generous 4-piece bathrooms, and a linen closet. The primary suite is particularly inviting, featuring a spacious layout, a walk-in closet, and its own private 4-piece ensuite. The finished basement offers a versatile open area that can be used as an office, family room, or whatever you envision, along with ample storage and laundry facilities. Convenience is key, as the main floor provides direct access to the garage. With no sidewalk, you can take advantage of an oversized driveway that accommodates two vehicles. This unit is sure to attract attention quickly. This freshly painted home has updated windows (2020/2022) , roof(2017)and water softener (2024) , Vinyl Siding w/ upgraded insulation (2022). This semi detached home has a prime location that ensures easy access to major commuter routes, schools, walking trails, Main Street Georgetown, the library, and a hospital. Don't miss the chance to become part of this wonderful community and enjoy this uniquely spacious layout! (id:60626)
Coldwell Banker Escarpment Realty
11 Denton Avenue
Toronto, Ontario
Welcome to 11 Denton Ave. This Amazing 2 Story Brick Detach House Has 3 Bedrooms, 2 Bathrooms (4pc and 3pc), Huge Chefs Kitchen, Pot Lights Throughout, With An Amazing Entertaining Private Backyard With A Fully Fenced Yard. Steps Away From The TTC And All The Amenities That Are Needed. (id:60626)
RE/MAX Hallmark Realty Ltd.
46240 Gore Avenue, Chilliwack Proper East
Chilliwack, British Columbia
Builders and Investors alert **** Huge lot with a lot of development potential !! Centrally located in Chilliwack, this home features 4 bedrooms and 1 bath and over 700sqft unfinished basement area. Roof, vinyl windows and electrical updates done in recent years with brand new hot water tank. Massive lot with future redevelopment potential, RES-3 in the OCP calls for higher density low rise apartments. This gem wont last for long !!! (id:60626)
Ypa Your Property Agent
4685 Chegwin Wd Sw
Edmonton, Alberta
This beautifully designed 2-storey home offers the perfect blend of SPACE, STYLE, and FLEXIBILITY. The MAIN FLOOR features a BEDROOM/DEN/OFFICE with a 3-PIECE BATH, ideal for guests or multigenerational living. At the heart of the home is a STUNNING KITCHEN with a large ISLAND, WINE FRIDGE, and a BUTLER’S KITCHEN (roughed-in for a SPICE KITCHEN!) for added prep and storage. Upstairs, the PRIMARY SUITE boasts a SPA-LIKE ENSUITE, while a JUNIOR PRIMARY BEDROOM includes its own 3-PIECE ENSUITE; perfect for teens or extended family. Two additional bedrooms share a 5-PIECE JACK-AND-JILL BATHROOM. You'll also love the BONUS ROOM and UPSTAIRS LAUNDRY for added convenience. The TRIPLE OVERSIZED GARAGE offers plenty of space for vehicles and storage. Enjoy a PARTIALLY FENCED YARD, and bring your vision to life in the UNFINISHED BASEMENT. Located within WALKING DISTANCE to SCHOOLS, SHOPPING, and AMENITIES! (id:60626)
Maxwell Polaris
1297 Barton Street
Hamilton, Ontario
Nestled in the heart of scenic Winona, this beautifully maintained detached 4-bedroom, 3-bathhome blends modern comfort with timeless charm. Perfectly positioned on a family-friendly street, this residence offers both space and style for growing families or those seeking a peaceful lifestyle near the Niagara Escarpment. Step inside a welcoming foyer that opens into separate sunlit living and dining areas, perfect for entertaining or cozy family nights. The spacious kitchen features sleek countertops, abundant cabinetry, and a large island that overlooks the private backyard with an over-sized deck. Upstairs, you'll find four generously sized bedrooms, including a serene primary suite with a walk-in closet and a private 4-piece en-suite bath. Another 3 piece full bathroom ensures convenience for the whole household. The fully fenced backyard offers a peaceful escape with lush greenery and room to garden or play. A double car garage, second floor laundry, and a partially roughed-in basement add both practicality and potential. Located just seconds from the QEW, this home neighbors schools, big box stores, wineries, and the waterfront. This is more than a house its the perfect place to call home. (id:60626)
Royal LePage Flower City Realty
19 19753 55a Avenue
Langley, British Columbia
Welcome to City Park Townhomes! This stunning 2021-built corner unit offers 4 bedrooms, 4 bathrooms, and 1,822 sq. ft. of modern, family-friendly living. The open-concept layout is filled with natural light and finished with high-end details throughout. Enjoy a stylish kitchen, spacious living areas, and a bright primary suite with ensuite and walk in. Added conveniences include a double car garage with EV charger, plenty of storage, and the privacy of a corner unit. Located in the heart of Langley City, just minutes from schools, daycare, parks, shopping, gyms, restaurants, and highway access. Perfect for families and first-time buyers! (id:60626)
Royal LePage Global Force Realty
108 Hazel
Kingsville, Ontario
This stunning new model is situated on a 60 x 126.44 foot lot and is ready for you to call home! The open-concept main level features a spacious living room with electric fireplace, modern kitchen with large island & quartz countertops, dining room, 3 bedrooms, 2 full baths and main floor laundry. Large primary bedroom includes walk-in closet & 5 piece bath with soaker tub, 2 vanities and large walk-in shower. This property also includes appliances, large cement driveway, tankless hot water system, tray ceilings with recessed lighting, covered rear patio and spacious 2 car garage. Great location close to downtown Kingsville, Golf Courses, Lake Erie, the new JK-12 Erie Migration District School and Kingsville Arena & Sports Complex (Pickleball, Tennis, Soccer Fields & Baseball Diamonds). Other models available! (id:60626)
RE/MAX Preferred Realty Ltd. - 588
104 4833 Byrne Road
Burnaby, British Columbia
Convenient location, close to Marine Drive. 1,800 SqFt Warehouse including newly renovated Office with bathroom. Nice Complex in that area. Zoned M2 general industrial. It can convert additional warehouse and mezzanine storage area.(open space in the middle providing full floor to ceiling height space).10'x14' grade door. Ready for quick possession. (id:60626)
RE/MAX Crest Realty
2504 1288 W Georgia Street
Vancouver, British Columbia
Welcome to Residences on Georgia, one of Vancouver´s most iconic addresses. This stunning 2-bedroom home on the 25th floor captures breathtaking views of the city, water, and North Shore mountains. Featuring an efficient layout with bright living spaces, it´s ideal for both homeowners and investors. Amenities include 24-hour concierge, fitness centre, meeting room, and bike storage. Steps from Robson & Alberni boutiques, world-class dining, Coal Harbour, and Stanley Park. Includes 1 parking & 1 storage. (id:60626)
RE/MAX Elevate Realty
Royal Pacific Lions Gate Realty Ltd.
Lot 158 Hidden Valley Phase 3
Charlottetown, Prince Edward Island
Multi-unit development lot located in the popular Hidden Valley Phase 3 Subdivision, just off Malpeque Road in Charlottetown. This 1.84-acre parcel is approved for up to 64 apartment units or condominiums. Public road in place & Public transit just steps away . Property is conveniently close to schools, shopping, and all Charlottetown amenities. Survey available. (id:60626)
RE/MAX Charlottetown Realty
Keller Williams Select Realty
Exit Realty Pei
73 Madrona Road
Galiano Island, British Columbia
This charming waterfront property in Sturdies Bay offers beautiful views of Active Pass and private access to a sandy beach. The large cleared lot includes a cozy 2-bedroom main house with basement, a rustic 1-bedroom cabin, and a versatile studio/bunkie perfect for hosting or hobbies. Conveniently located near the ferry and south-end amenities, this Gulf Island property is ideal for year-round living or as a delightful recreational retreat. Possibility of rezoning property to commercial exists. Boaters - Sturdies Bay Government Dock is just steps away! (id:60626)
Hugh & Mckinnon Realty Ltd.
29 Bryans Way
Grimsby, Ontario
Evergreen Estates -Exquisite Luxury Two-Storey Semi-Detached: A Dream Home in the Heart of Convenience. Step into luxury with this stunning Two-Storey Semi-Detached offering 2007 square feet of exquisite living space. Featuring a spacious 2-car garage complete with an opener and convenient hot and cold water lines, this home is both practical and luxurious. The double paved driveway ensures ample parking space for guests. Inside, the kitchen is a chef's dream crafted with precision by Artcraft Kitchen with quartz countertops, the quality millwork exudes elegance and functionality. Soft-closing doors and drawers adorned with high-quality hardware add a touch of sophistication to every corner. Quality metal or insulated front entry door, equipped with a grip set, deadbolt lock, and keyless entry for added convenience. Vinyl plank flooring and 9-foot-high ceilings on the main level create an open and airy atmosphere, perfect for entertaining or relaxing with family. Included are central vac and accessories make cleaning a breeze, while the proximity to schools, highways, and future Go Train stations ensures ease of commuting. Enjoy the convenience of shopping and dining options just moments away, completing the ideal lifestyle package. In summary, this home epitomizes luxury living with its attention to detail, high-end finishes, and prime location. Don't miss out on the opportunity to call this exquisite property home. Road Maintenance Fee Approx $125/monthly. Property taxes have not yet been assessed. ARN has not yet been assigned. (id:60626)
Royal LePage State Realty Inc.
Royal LePage State Realty
15 Bryans Way
Grimsby, Ontario
Evergreen Estates -Exquisite Luxury Two-Storey Semi-Detached: A Dream Home in the Heart of Convenience. Step into luxury with this stunning Two-Storey Semi-Detached offering 2007 square feet of exquisite living space. Featuring a spacious 2-car garage complete with an opener and convenient hot and cold water lines, this home is both practical and luxurious. The double paved driveway ensures ample parking space for guests. Inside, the kitchen is a chef's dream crafted with precision by Artcraft Kitchen with quartz countertops, the quality millwork exudes elegance and functionality. Soft-closing doors and drawers adorned with high-quality hardware add a touch of sophistication to every corner. Quality metal or insulated front entry door, equipped with a grip set, deadbolt lock, and keyless entry for added convenience. Vinyl plank flooring and 9-foot-high ceilings on the main level create an open and airy atmosphere, perfect for entertaining or relaxing with family. Included are central vac and accessories make cleaning a breeze, while the proximity to schools, highways, and future Go Train stations ensures ease of commuting. Enjoy the convenience of shopping and dining options just moments away, completing the ideal lifestyle package. In summary, this home epitomizes luxury living with its attention to detail, high-end finishes, and prime location. Don't miss out on the opportunity to call this exquisite property home. Road Maintenance Fee Approx $125/monthly. Property taxes have not yet been assessed. ARN has not yet been assigned. (id:60626)
Royal LePage State Realty Inc.
Royal LePage State Realty
3 Red Oaks Trail
Ottawa, Ontario
They just don't make them like this anymore. This solid, all brick Holitzner built 4 bedroom home is in the highly regarded Amberwood community of Stittsville. Set on a private, fully hedged lot with a glorious inground pool, this residence offers both space and lifestyle in a neighbourhood known for its prestige, mature trees, and proximity to golf, trails, and all amenities. Inside, you'll find a bright and well cared for home with almost 3000 sq. ft. above grade. The main level features a formal living + dining room with a cozy wood fireplace, a sunken family room with a 2nd wood burning fireplace overlooking the backyard. Don't miss the main floor study and convenient laundry room. A sunroom provides the perfect spot for your morning coffee or quiet retreat after your morning dip in the pool. Upstairs boasts exceptionally generous secondary bedrooms along with a sprawling primary suite complete with walk-in closet and ensuite. The lower level is an untouched blank canvas ready for your ideal rec room, gym, or hobby space. While the finishes are largely original, the home is clean, bright, and full of potential to personalize. With it's unbeatable location, classic layout, and rare private yard, this is an opportunity to secure a true gem in one of Stittsvilles most sought after enclaves. (id:60626)
Real Broker Ontario Ltd.
6 Robindale Avenue
Toronto, Ontario
Charming Alderwood Bungalow! Welcome to 6 Robindale Ave, a cozy and sun-filled starter home in the heart of Alderwood. This 2-bedroom bungalow is loaded with character and natural light, featuring two skylights (kitchen and bathroom) and freshly painted interiors. The functional layout includes a bright kitchen, comfortable living spaces, and a large basement with a 3-piece bathroom perfect for movie nights, lounging, or additional living space. Recent updates include windows (2018), furnace (2019), central air (2023), and fridge (2024). Outside, enjoy a lush 33x130 ft lot with a spacious backyard ideal for gardening or summer gatherings, plus a detached garage and private driveway. Whether you're a first-time buyer searching for a charming place to call home or a builder seeking an opportunity on a fantastic lot, this property delivers. Located in family-friendly Alderwood, you're close to schools, parks, shopping, Sherway Gardens, TTC, and quick highway access.View 3D tour! (id:60626)
RE/MAX West Realty Inc.
4020 4th Line Road
South Glengarry, Ontario
North-Lancaster ! 11 ACRES > HOBBY FARM ! BUNGALOW + GARAGE construction 1993 with LOFT 24' x 40' + SUGAR SHACK. *** Here's your opportunity to own a charming hobby farm and bring your visions to life. Situated on 11 acres (6 acres of tiled and drained land), you can embrace the serenity of your own private retreat without ever leaving home.This cozy bungalow features 3 bedrooms, a garage, and a detached 30' x 40' garage with a 24'' x 40' loft on the second floor, ideal for accommodating a family member or transforming into a unique space. Nestled on magnificent grounds with mature maple trees, a family sugar shack perfect for gatherings, and an old detached garage/shed that can be repurposed as a workshop, this property offers endless possibilities.Conveniently located for commuters, just 10 minutes from the Quebec border and 30 minutes from Cornwall, this home provides the perfect escape from city life. Enjoy the privacy, tranquility, and freedom to be your own boss in this idyllic setting. Don't miss the chance to explore all that this property has to offer ! (id:60626)
Agence Immobiliere Vachon-Bray Inc.
15 Bryans Way
Grimsby, Ontario
Evergreen Estates -Exquisite Luxury Two-Storey Semi-Detached: A Dream Home in the Heart of Convenience. Step into luxury with this stunning Two-Storey Semi-Detached offering 2007 square feet of exquisite living space. Featuring a spacious 2-car garage complete with an opener and convenient hot and cold water lines, this home is both practical and luxurious. The double paved driveway ensures ample parking space for guests. Inside, the kitchen is a chef's dream crafted with precision by Artcraft Kitchen with quartz countertops, the quality millwork exudes elegance and functionality. Soft-closing doors and drawers adorned with high-quality hardware add a touch of sophistication to every corner. Quality metal or insulated front entry door, equipped with a grip set, deadbolt lock, and keyless entry for added convenience. Vinyl plank flooring and 9-foot-high ceilings on the main level create an open and airy atmosphere, perfect for entertaining or relaxing with family. Included are central vac and accessories make cleaning a breeze, while the proximity to schools, highways, and future Go Train stations ensures ease of commuting. Enjoy the convenience of shopping and dining options just moments away, completing the ideal lifestyle package. In summary, this home epitomizes luxury living with its attention to detail, high-end finishes, and prime location. Don't miss out on the opportunity to call this exquisite property home. Road Maintenance Fee Approx $125/monthly. Property taxes have not yet been assessed. ARN has not yet been assigned. (id:60626)
Royal LePage State Realty
29 Bryans Way
Grimsby, Ontario
Evergreen Estates -Exquisite Luxury Two-Storey Semi-Detached: A Dream Home in the Heart of Convenience. Step into luxury with this stunning Two-Storey Semi-Detached offering 2007 square feet of exquisite living space. Featuring a spacious 2-car garage complete with an opener and convenient hot and cold water lines, this home is both practical and luxurious. The double paved driveway ensures ample parking space for guests. Inside, the kitchen is a chef's dream crafted with precision by Artcraft Kitchen with quartz countertops, the quality millwork exudes elegance and functionality. Soft-closing doors and drawers adorned with high-quality hardware add a touch of sophistication to every corner. Quality metal or insulated front entry door, equipped with a grip set, deadbolt lock, and keyless entry for added convenience. Vinyl plank flooring and 9-foot-high ceilings on the main level create an open and airy atmosphere, perfect for entertaining or relaxing with family. Included are central vac and accessories make cleaning a breeze, while the proximity to schools, highways, and future Go Train stations ensures ease of commuting. Enjoy the convenience of shopping and dining options just moments away, completing the ideal lifestyle package. In summary, this home epitomizes luxury living with its attention to detail, high-end finishes, and prime location. Don't miss out on the opportunity to call this exquisite property home. Road Maintenance Fee Approx $125/monthly. Property taxes have not yet been assessed. ARN has not yet been assigned. (id:60626)
Royal LePage State Realty
1461 Goshen Road
Horton, Ontario
Discover this beautiful farmhouse on an 89-acre horse farm featuring a 4-bedroom, 3-bathroom home with a private in-law suite and separate entrance. The home boasts numerous upgrades including a new furnace, new water softener, new attic insulation, new windows throughout, new flooring, renovated kitchen, freshly painted throughout, new deck attached to in-law suite and new siding. Equestrian facilities include a 200 x 70 indoor arena, a 900 sqft heated lounge and viewing room, 15 box stalls, 2 tack rooms, feed room with its own hot water tank, 3 grooming stalls including a wash stall, a 100 x 200 outdoor riding ring, and two additional log barns (3-stall and 6-stall) with an extra tack room. An additional log barn is also available for hay storage. A sugarbush on this property is an added bonus with tons of potential to generate additional income or a hobby and adds even more charm to this rare, country estate ideal for multi-generational living, or horse enthusiasts. Seller is offering a $100,000 VTB interest free for 3 years. (id:60626)
Royal LePage Team Realty
Highway 344
Mulgrave, Nova Scotia
Rarely available 100+ acre site with road access between the Trans-Canada Highway and the SuperPort, this property has not changed hands in the past 50 years! Extremely well located on Main Street (aka Highway 344) in the town of Mulgrave NS, this prime industrial site has approximately 129 acres with plenty of road access from Highway 344, Mill Street (aka Old Mulgrave Road) that meanders throughout the property, and Pipeline Trail. This would be ideal for any business in the construction, transportation, warehousing, and/or industrial services sectors. In close proximity to the rail line purchased by CN in 2023 and several large industrial operations (eg- Martin Marietta Minerals, Rhodena Rock, Port Hawkesbury Paper, and the Strait of Canso SuperPort). Also well positioned to support the emerging windmill sector, Maritime Launch Services / Spaceport NS, and the growing list of MAJOR industrial and green energy projects planned for the region by companies such as EverWind Fuels, Bear Head Energy, and the Melford International Terminal. A wide array of uses are permitted under the current M1 Industrial General zoning, including: industrial services, business and professional offices, warehousing, manufacturing, port related activities, utilities, building supplies, equipment depots and more. One of the last available large land parcels in the area and attractively priced at under $8,000 per acre, this one checks all the right boxes! An ideal investment opportunity for anyone wanting to capitalize on the huge potential upside and/or for any businesses seeking to secure prime land in this high growth part of the province. Dont delay, contact your REALTOR® for more info today! (id:60626)
Cape Breton Realty
43 Saddlecrest Link Ne
Calgary, Alberta
Welcome to this stunning two-storey executive home offering over 3400 SQFT of refined living space plus a fully developed 2 BEDROOM LEGAL SUITE. Designed with elegance and functionality in mind, this high-end residence showcases premium finishes, a thoughtful layout, and modern curb appeal in one of the area’s most sought-after neighborhoods. The main floor features an open-concept design with a spacious living and dining area, a gourmet kitchen with quartz countertops, designer cabinetry, and a large island perfect for entertaining. The family room offers a cozy atmosphere ideal for relaxing or hosting guests, while large windows flood the space with natural light.Upstairs, discover Four generous bedrooms, 2 MASTER BEDROOMS including a luxurious primary suite with a walk-in closet and spa-inspired ensuite. The second level also includes a full bath, convenient laundry area, and an open loft for a home office or reading nook. The finished LEGAL basement SUITE adds even more versatility, featuring a large family/recreation room, an additional 2 bedrooms, a full bathroom, and a laundry/storage area. Located in a quiet, family-friendly community, this home is close to schools, parks, shopping, restaurants, and transit, offering the perfect blend of luxury and convenience. Don’t miss your opportunity to own this exceptional property!! (id:60626)
Real Broker
50 Bramsey Street
Georgina, Ontario
This all-brick family home offers 2793 Sq Ft of finished living space and is only 9 years young and has only been lived in for the last 5 years. Inside, you'll find 4 spacious bedrooms, each with its own ensuite. The primary suite includes an oversized soaker tub perfect for winding down after a long day. There's even a bright office on the 2nd floor that's great for those working from home. The layout flows easily, and feels spacious with 9' ceilings throughout the main floor, with a separate dining room that's great for entertaining and for large family dinners. The kitchen was updated in 2021 with granite counters, a ceramic backsplash, and an added pantry for additional cupboard space, and is open to a large family room with a cozy gas fireplace. The main-floor laundry has a double closet for added storage and has garage access for added convenience. This home is freshly painted and is move-in ready. Outside, enjoy your very own backyard retreat with a brand-new inground salt pool (2024) and fresh hardscaping completed in August 2025 ready for you to enjoy! This is a friendly family neighbourhood. You'll love being walking distance to parks, a splash pad, and forest walking paths, plus you're close to schools and all amenities. A great family home in a welcoming community. Come take a look! (id:60626)
Century 21 B.j. Roth Realty Ltd.
30 Waterview Road N
Wasaga Beach, Ontario
Welcome to Your Dream Escape in Bluewater on the Bay! Nestled along the shores of Georgian Bay, right on the boarder of Collingwood and Wasaga Beach, this stunning open-concept Bungaloft is more than a home it's a lifestyle. Set within the exclusive Bluewater on the Bay community, this bright, beautifully designed home invites you to relax, entertain, and enjoy the very best of Bayfront living.The sunlit main floor is an entertainers dream, featuring rich hardwood floors, California shutters, and a chefs kitchen with granite counters, under-cabinet lighting, glass backsplash and large island.The living room impresses with a cathedral ceiling, floor-to-ceiling gas fireplace, and a Juliet balcony peeks down from the loft above. Walk out to a peaceful, fully fenced backyard with flagstone patio perfect for morning coffee, quiet afternoons with a good book, or hosting close friends and family. The main-floor primary suite offers a peaceful retreat with a walk-in closet, spa-like 5-piece ensuite, and tranquil views of the backyard. Two additional bedrooms complete the main level.Upstairs, the loft includes a private bedroom with ensuite, a cozy gable nook, and an open flex space ideal for a home office or reading area.The unfinished basement is filled with natural light with above ground windows and endless potential with all mechanicals smartly tucked away to maximize design freedom. Enjoy resort-style living with exclusive access to a vibrant Clubhouse featuring a seasonal pool, gym, party space, lounge, card room, and stone patio - all with breathtaking views of the Bay! Lawn care and snow removal right to your door- access to the amenities and lawn, snow removal are included for just $306/month.This is more than a home-it's your next chapter filled with beauty, convenience to restaurants, shops, skiing and trails in Collingwood and a wonderful community. Come see why life is better by the Bay! (id:60626)
RE/MAX Hallmark Chay Realty
2524 Highway 59 Alley S
Norfolk, Ontario
2.58 2.58-acre commercial Land With A Freestanding Building with Multiple Uses, Industrial, Commercial, Warehouse, and Residential Was Built In 1998 With 5 Bedrooms, 2 Bathrooms, a Newly Renovated Basement, and a Double Garage. Norfolk Major Transportation Corridor With Short Distant To Major Hwy. Pin#501290172. Must Purchase 2532 Highway 59 (Mls#: X11919287) Together. Two Properties Sell together AS IS WHERE IS, Price total CAD 1,200,000 **EXTRAS** Pt Lt 13 Con 7 North Walsingham Pt 2 37R3153; S/T Nr537732; Norfolk County (id:60626)
Homelife New World Realty Inc.
2532 Hwy 59 Alley S
Norfolk, Ontario
5.77 Acre Commercial Land With 2 Greenhouses On Site. Norfolk Major Transportation Corridor With Short Distant To Major Hwy. Must Purchase 2524 Highway 59 (Mls#: X11919289 ) Together. Pin# 501290173 . Two Properties Sell together AS IS WHERE IS, Price total CAD 1,200,000 **EXTRAS** **Pt Lt 13 Con 7 North Walsingham Pt 1, 3 37R1543; T/W Nr545640; Norfolk County (id:60626)
Homelife New World Realty Inc.
21 Brimstone Crescent
Toronto, Ontario
Welcome to this cozy and beautifully maintained detached home, ideally situated in a quiet street yet one of the most convenient and family-oriented neighborhoods right by Markham! Offering approximately 1,500 sq.ft. of living space above ground, this home is thoughtfully designed with a practical, well-partitioned main floor layout - perfect for everyday family living and entertaining. Bright large windows throughout the home fill every corner with natural sunlight, creating a warm and inviting atmosphere. Upstairs, you'll find three generously sized bedrooms and two updated bathrooms, providing plenty of comfort and space for a growing family. The finished basement offers incredible flexibility - easily convertible into a separate apartment, making it an excellent income potential opportunity or a great space for extended family. The extra-long driveway provides parking for up to 5 cars, ideal for contractor trucks or tenants' multiple vehicles. Recent upgrades add even more value and peace of mind: New triple-glazed windows (2024)New heat pump (2023)Newly renovated upstairs bathroom (2025)New garage door motor (2025)New dishwasher (2025)...and much more! Enjoy the unbeatable location - steps to groceries, shops, TTC, Pacific Mall, top-ranking schools, community center, and all the amenities you need just minutes away. Whether you're a first-time buyer, a young family, or an investor looking for a home with great potential, this property is a perfect match. Don't miss your chance to own this gem in a highly sought-after area - book your private showing today! (id:60626)
RE/MAX Excel Realty Ltd.
2450 Selkirk Drive Unit# 23
Kelowna, British Columbia
Perched at the top of prestigious Dilworth Mountain, this executive rancher townhome offers the perfect blend of luxury and privacy. Enjoy a peaceful setting with sweeping valley vistas from your private deck. The freshly painted main level welcomes you with a grand high-ceiling foyer and an open-concept living and dining area, perfect for entertaining. The gourmet kitchen boasts shaker-style cabinetry, granite countertops, a large island, and stainless steel appliances. The spacious primary suite includes a luxurious 5 piece ensuite with heated tile floors, while a versatile den could easily convert to an additional bedroom. The fully finished lower level is ideal for family living or hosting guests, complete with two more bedrooms, a full bathroom, and a large rec room with a built-in bar area. A separate entrance from the lower patio adds flexibility, and there’s plenty of extra storage throughout. All this just minutes from downtown Kelowna. (id:60626)
RE/MAX Kelowna
122 Hawkstone Drive Nw
Calgary, Alberta
Welcome to 122 Hawkstone Drive NW, Calgary!Nestled in the highly sought after community of Hawkwood, this beautifully fully renovated two storey home offers six bedrooms and exceptional flexibility for multi-generational living or investment opportunities.Step inside to discover a modern design with timeless elegance, showcasing high end finishes and quality craftsmanship throughout. The main floor features a bright, open layout with a spacious bedroom complete with its own private ensuite, ideal for guests or extended family. The chef inspired kitchen is a true centerpiece, equipped with built in stainless steel appliances, a commercial grade refrigerator, a built in oven and microwave, and sleek quartz countertops.Upstairs offers additional generous bedrooms and a beautifully appointed primary suite, while the fully developed lower level includes a legal two-bedroom suite plus a den, providing excellent rental potential or extra space for family living.Located in a quiet, family friendly area, this home is just minutes from top rated schools, parks, playgrounds, and walking paths. Enjoy convenient access to Crowfoot Crossing, with its array of shops, restaurants, and entertainment, as well as easy connections via Crowchild Trail, Stoney Trail, and Nose Hill Drive for smooth commutes across the city.Experience the perfect blend of luxury, functionality, and location, a rare opportunity in one of Northwest Calgary’s most desirable communities. (id:60626)
Exp Realty
1 18818 71 Avenue
Surrey, British Columbia
Craftsman-style 4 bed, 4 bath end-unit townhome with 2,139 sqft and a fenced side yard offers the feel of a detached home. The upscale kitchen features a massive island, wine fridge, quality finishings, and abundant cupboard and counter space. Finished with beautiful hardwood flooring and equipped with whole-home Ethernet for fast, reliable connectivity. Filled with natural light, the home includes a spacious primary bedroom with walk-in closet, a main-level powder room, and a full bath on the lower level, ideal for guests or teens. Located in a vibrant and growing community with grocery store, schools, trails, dog park, and Clayton Community Centre. SkyTrain extension under construction. (id:60626)
Macdonald Realty (Surrey/152)
2293 Seton Crescent
Burlington, Ontario
Welcome to this beautifully updated townhouse home offering almost 2,000 ft of total stylish and comfortable finished living space in Burlington's highly sought-after Orchard community. This bright and inviting residence features three spacious bedrooms, A huge master bedroom with his and hers closets, and a 4-piece ensuite bathroom with a jacuzzi tub to relax and enjoy your evening. Another updated full bath serves the other two spacious bedrooms. A new modern kitchen with quartz countertops, stainless-steel appliances, and a convenient pantry room. Enjoy the ease of inside garage entry and peace of mind with major updates, including a new furnace (2023), tankless hot water system (2023), heat pump system (2023), and roof shingles (2019). Hardwood stairs feature upgraded Iron Pickets. The finished basement expands your living space with a cozy fireplace and a dedicated home office, perfect for today's work-from-home lifestyle. Situated in a quiet, family-friendly neighborhood close to parks, schools, and amenities, this move-in-ready home combines comfort, functionality, and modern upgrades, an ideal choice for families or professionals seeking the best of Burlington living. (id:60626)
Royal LePage Real Estate Services Ltd.
99 15255 Sitka Drive
Surrey, British Columbia
Welcome Home !! "4 BEDROOMS + DEN " ...In the desirable Fleetwood neighbourhood, This Bright and Spacious unit features an open floor plan with a practical layout. Bedroom, Den and laundry on Main. Open Concept Living, dining and kitchen with a view of the golf course and lots of privacy. Upstairs features three bedrooms, including a spacious Master Bedroom with ensuite bathroom. Side-by-side oversized garage can fit pickup truck plus extra parking spaces in front of the garage. The resort-style Amenities centre has a theatre, gym, pool table, party hall, rooftop patio, and much more. Near all amenities, schools, mall, golf course and much more. (id:60626)
RE/MAX Colonial Pacific Realty
641 Shuswap Road Unit# 228
Kamloops, British Columbia
Welcome to 228-641 Shuswap Road E in the highly sought-after gated community of Sienna Ridge! This immaculate home has luxury finishes, smart technology, and resort-level comfort all just minutes from downtown Kamloops. Inside, a seamless open-concept layout is enhanced by soaring ceilings, natural light, and quartz countertops throughout the entire home, including the laundry room. The chef’s kitchen offers high-end appliances, a large island, and generous prep space that flows effortlessly into the dining and living area—perfect for entertaining or enjoying cozy evenings by the fireplace. The primary suite serves as a private retreat, featuring a beautifully updated ensuite with heated floors, upgraded double vanity, and a beautifully tiled walk-in shower with body jets and a rain head for a true spa-like experience. Downstairs, a true wine enthusiast’s dream! A custom temperature-controlled wine cellar with Sapele wood racking, and a built-in wet bar with imported tiles to give that extra dreamy feel! With a movie theatre featuring surround sound as well, this area makes for a perfect hosting space or wine tasting event for your friends and family! Outside, the private, low-maintenance yard is designed for relaxation with a top-of-the-line 66-jet Arctic Spa hot tub and covered patio, creating the perfect setting to unwind. Every detail of this home has been thoughtfully curated for style, comfort, and functionality - simply too many to list! A must see in person home! (id:60626)
Exp Realty (Kamloops)
212 12877 76 Avenue
Surrey, British Columbia
Located right above Gateway Pizza with high exposure on busy 76 Avenue, this versatile office space offers an incredible opportunity for your business. Whether you're setting up a professional office, clinic, or studio, this space can accommodate a variety of uses. Surrounded by thriving businesses and constant foot traffic, your visibility is unmatched. All this at an amazing price of only $1000/sqft - a rare find in such a sought-after area! (id:60626)
Century 21 Coastal Realty Ltd.
56091 Maple Grove Line
Bayham, Ontario
Experience the perfect blend of modern comfort and country living at 56091 Maple Grove Line in Bayham. Situated on over 7 acres, this spacious bungalow offers privacy while keeping you within a 15-minute drive of Tillsonburg for all your shopping needs and Lake Burwell Beach for summer getaways. The home features an open-concept design with updated interiors, four bedrooms, and three bathrooms, including a convenient half-bath in the primary suite. A finished basement with a pool table and a separate entrance adds versatility, while a freestanding wood stove creates a cozy ambiance. Outdoor enthusiasts will appreciate the heated 15x30 ft above-ground pool and the expansive heated mechanic shop with a hoist perfect for hobbyists or entrepreneurs. The property backs onto a scenic ravine, providing a natural retreat, while its location on a corner lot offers easy access to main roads. With an impressive 17 parking spaces, including a detached garage that can accommodate up to 15 vehicles, there's room for all your needs. Additional features include a drilled well with a water filtration system, central air conditioning, and modern appliances. The home can also be sold fully furnished, making your move seamless. Enjoy peaceful rural living with convenient amenities nearby. (id:60626)
Fair Agent Realty
22 6262 Rexford Drive, Promontory
Chilliwack, British Columbia
Welcome to The Perch - and the exclusive neighborhood of Promontory. This home boasts 3 large bedrooms and 4 bathrooms. Walk-in-closet in the master and beautiful ensuite with a glass encased shower & His & Hers sinks. The thoughtfully designed Kitchen comes with quartz counter tops and custom cabinets. An open concept that allows for the entertainer to live the dream. Large windows and 2 patios allow for access to world class views of the valley below. This home provides a bright, open-concept with panoramic views. Air Conditioning will keep things cool on those long summer days. Don't forget the finished basement, with separate entry, has been roughed-in with & kitchen plumbing. (id:60626)
Royal LePage Sterling Realty
1802 930 Cambie Street
Vancouver, British Columbia
Experience modern Downtown living at its finest! This beautifully updated 2-bedroom + large den residence is perfectly situated in the heart of Yaletown. This bright corner home features a highly functional layout with expansive floor-to-ceiling windows that showcase sweeping city views from both the living areas and bedrooms. The home has been fully upgraded with thoughtful renovations throughout, including a refreshed kitchen, updated bathrooms, and quality finishes that elevate everyday comfort. Residents enjoy access to the premium amenities, including an indoor pool, hot tub, fitness centre, rooftop terrace, and more. Steps to Yaletown´s dining, the seawall, BC Place, transit, Financial Centre, shopping and more. 1 Parking is included. (id:60626)
Sutton Centre Realty
179 Woodfield Road
Toronto, Ontario
Charming Detached 2+1 Bed 2 Bath Bungalow.Large Sun-Filled living room, with Separate Dining Room, 2 Spacious Bedrooms with a Walk out to Private Backyard Deck. Separate Entrance to Basement with a Large Rec Room and 3rd Bedroom that Offers great Storage. Perfectly located just steps to Greenwood Park, Queen Street E, Great Schools, Shops and TTC. Legal front Pad Parking . (id:60626)
Real Estate Homeward
714624 Middletown Line
Norwich, Ontario
Welcome to This Versatile Oxford Centre Property with Endless Possibilities! Discover the perfect blend of country living and practical functionality in this beautifully situated Oxford Centre home. The main floor offers three comfortable bedrooms, a full bath, an updated kitchen, convenient main-floor laundry, a spacious entryway, and a dedicated dining area with patio doors leading directly to your back deck - ideal for morning coffee or summer barbecues. The main house also offers the potential for an in-law suite, with its own kitchen, bonus room, living area, primary bedroom, 3-piece bath, and an additional bedroom, allowing the home to adapt to multi-generational living or income potential (where permitted). Step outside and enjoy a lifestyle designed for both relaxation and adventure. The property features a garden area, chicken coop, children's playhouse, and a potential sauna with cold plunge opportunity. The outdoor space is truly a retreat. Adding incredible value is the beautifully designed guest house, featuring a generous primary bedroom with access to a private outdoor area complete with a bonfire pit. Guests will appreciate the easy-flow kitchen, cozy living room with gas fireplace, and a full bath -offering comfort, privacy, and charm. For hobbyists, tradespeople, or anyone needing extra space, this property includes over 1,200 sq. ft. of workshop space - perfect for projects, vehicle work, or storage. This unique property provides exceptional versatility for families, hobbyists, or investors seeking rural charm with incredible functionality. (id:60626)
Royal LePage Triland Realty Brokerage
17 Lakeforest Drive
Saugeen Shores, Ontario
Introducing The Berkley, a well-appointed 1,796 sq. ft. two-storey home in the coveted Southampton Landing development, crafted by exclusive builder Alair Grey Bruce. Designed for modern living, this 3-bedroom, 3-bathroom home is ideal for families or anyone seeking stylish space and functionality.The main floor features a bright, open-concept layout with a spacious living room, dining room, and kitchen with island seating, plus a pantry, perfect for entertaining or family gatherings. The powder room, as well as access to a covered front porch, and a walkout to the backyard patio enhance the homes comfort and flow. Direct entry from the attached garage adds everyday convenience. Upstairs, you'll find all three bedrooms, including a generous primary suite with walk-in closet and private ensuite bath. Two additional bedrooms and a full bathroom provide space for family or guests. With thoughtful details like an upper-level laundry area, large windows, and storage throughout, the Berkley balances charm with practicality. This home can be customized with a variety of finish options and available upgrades to suit your taste and lifestyle. All homes are built on poured concrete foundations with accessible crawlspaces; some lots may allow for basements- ask builder for options and pricing. Located in Southampton, a vibrant lakeside town along Lake Huron, residents enjoy access to beaches, trails, a marina, tennis courts, local shops, restaurants, a hospital, and more. Architectural Controls and Design Guidelines protect your investment and enhance long-term neighbourhood appeal. Renderings and floor plans subject to change. Buyer to apply for HST rebate. Reach out today for more information on available lots and how to make The Berkley your new home at Southampton Landing! (id:60626)
RE/MAX Land Exchange Ltd.

