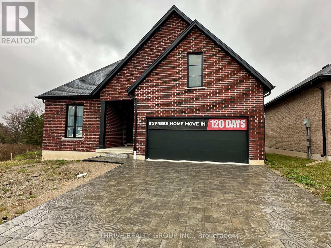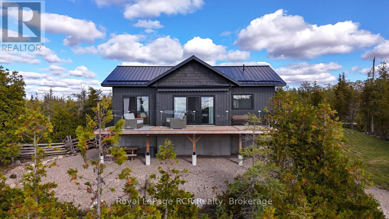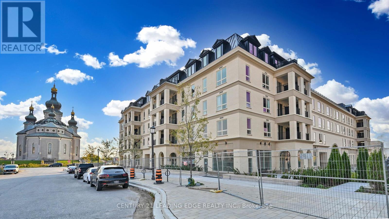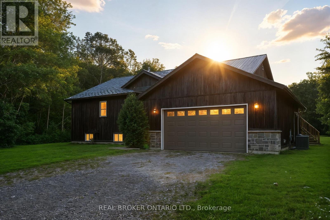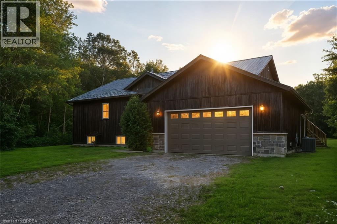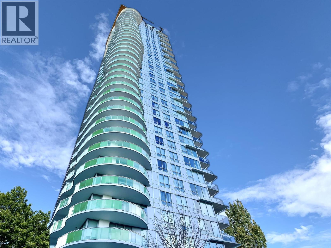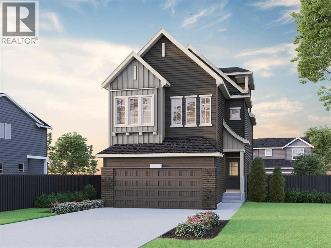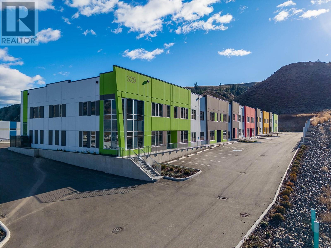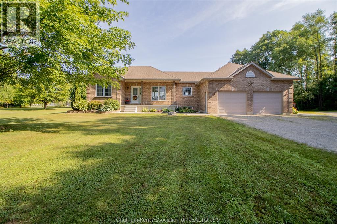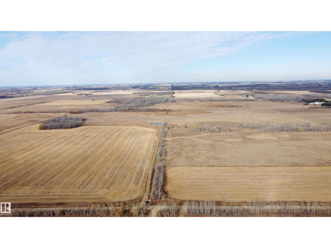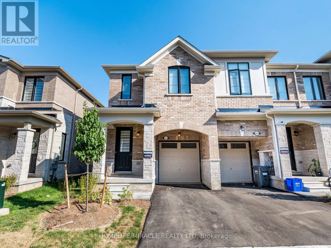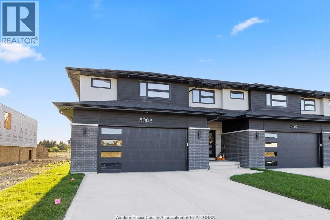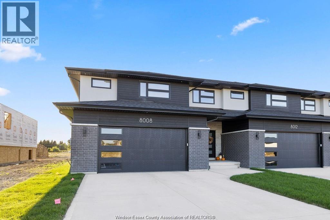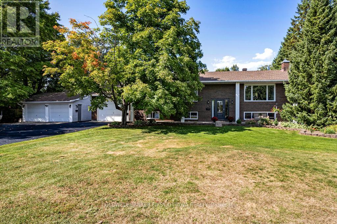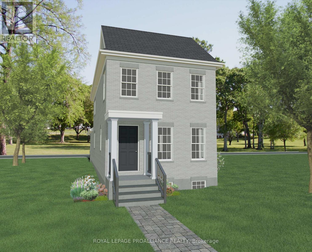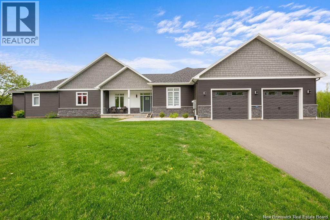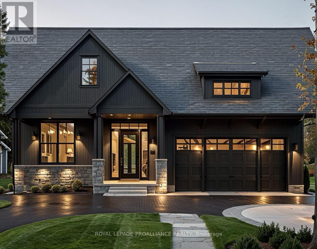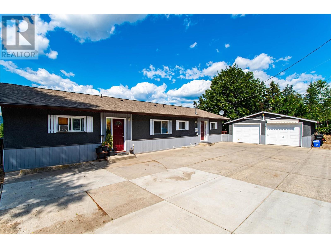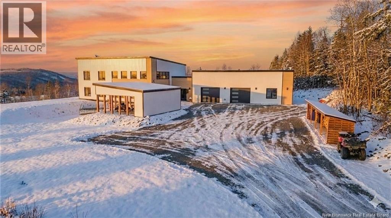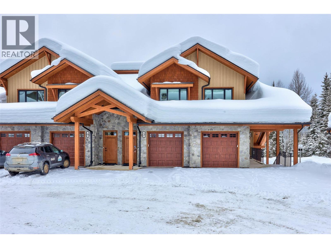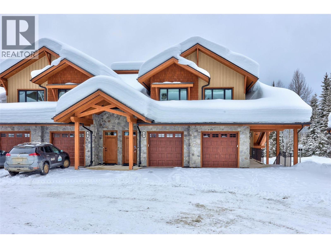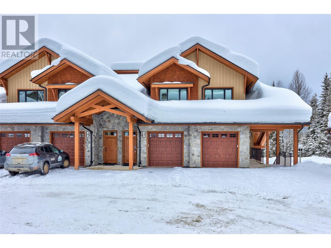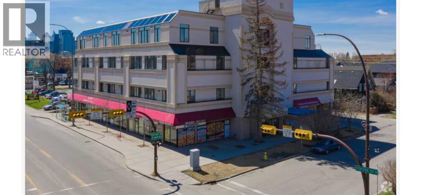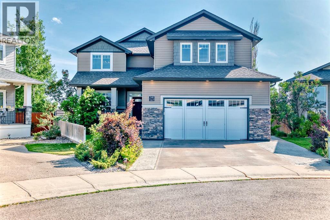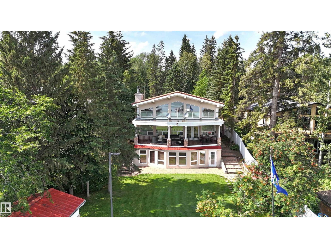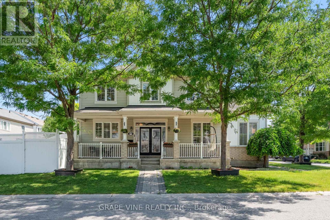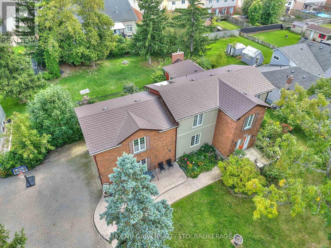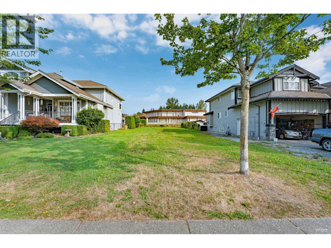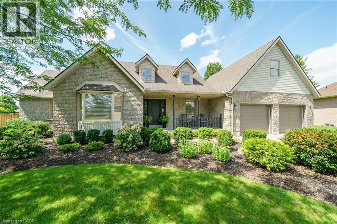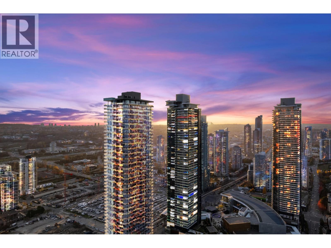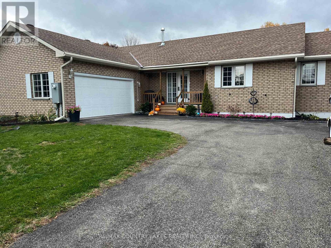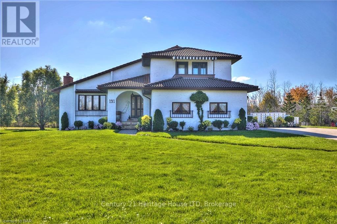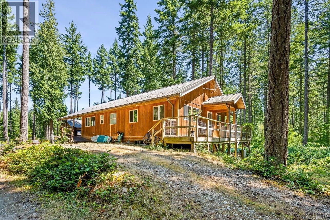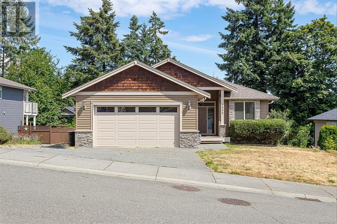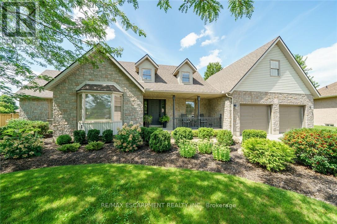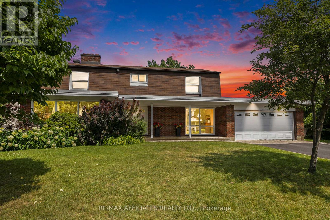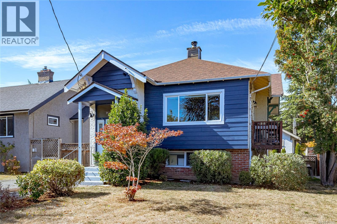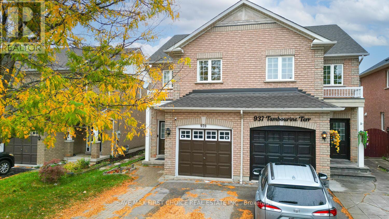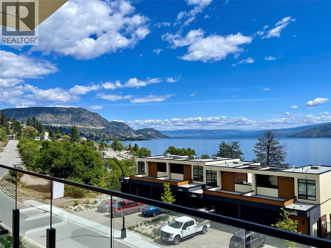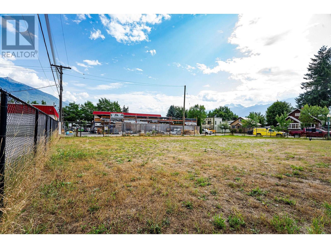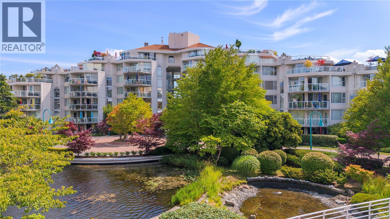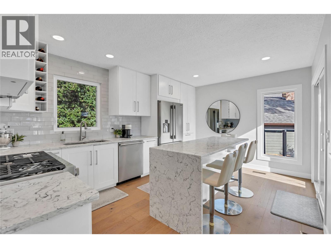59 Basil Crescent
Middlesex Centre, Ontario
Discover the charm of Clear Skies living with The Chestnut, built by Sifton. This delightful two-bedroom, 2 bath haven is nestled in the heart of Ilderton. This cozy residence, spanning 1759 square feet, offers a warm and inviting interior design that beckons you to call it home. The private primary retreat, strategically positioned at the back of the house, boasts an ensuite bathroom and a spacious walk-in closet, ensuring a tranquil escape. Delight in the versatility of a den, overlooking the front of the home, with the option to elevate the space with a tray ceiling. The Chestnut's open concept kitchen and cafe create the perfect backdrop for culinary adventures, offering a seamless view of the backyard. This express home is awaiting you to custom pick your finishes and can be completed as quickly as 120 days. Clear Skies, just minutes north of London, presents a family-friendly community with single-family homes. (id:60626)
Thrive Realty Group Inc.
43 Sadler Creek Road
Northern Bruce Peninsula, Ontario
Experience privacy and natural beauty on this exceptional 3.23-acre waterfront property located on the sought-after shores of Lake Huron in the Northern Bruce Peninsula. Built in 2023, this modern two-bedroom, two-bath bungalow offers comfortable single-level living with an open-concept design that captures stunning views of the water and surrounding landscape. Cathedral ceilings, large patio doors, and quality finishes create a bright and welcoming interior, ideal for year-round living or a peaceful getaway. The property is bordered by conservation land and escarpment biosphere not far away for hundreds of acres of natural beauty to explore, providing unmatched privacy and a serene natural setting. With a nearby boat launch and calm clear waters, its a kayakers dream and a perfect spot for swimming, boating, and watching sunsets over the lake .Enjoy the quiet of nature while still being within easy reach of local amenities and Bruce Peninsula attractions. Whether your seeking a permanent residence or a recreational escape, this property offers the best of both worlds modern comfort and lakeside tranquility. (id:60626)
Royal LePage Rcr Realty
216 - 101 Cathedral High Street
Markham, Ontario
Building Is Registered! Move In Ready! Live In Elegant Architecture Of The Courtyards In Cathedral Town! European Inspired Boutique Style Condo 5-Storey Bldg. Unique Distinctive Designs Surrounded By Landscaped Courtyard/Piazza W/Patio Spaces. This Suite Is 1133Sf Of Gracious Living With 2 Bedrooms + Den (Separate Room And Can Be Used As A 3rd Bedroom), 2 Baths And Juliette Balcony Overlooking The Beautiful Courtyard Garden. Close To A Cathedral, Shopping, Public Transit & Great Schools In A Very Unique One-Of-A-Kind Community. Amenities Incl: Concierge, Visitor Parking, BBQ Allowed, Exercise Room Party/Meeting Room, And Much More! (id:60626)
Century 21 Leading Edge Realty Inc.
126 Shorties Side Road
Norfolk, Ontario
Discover the perfect blend of privacy and entertaining with this exceptional country property with cottage vibes. 9 feet floor to ceiling concrete walls on both floors allows the space to feel expansive and open. This home offers a peaceful retreat with all the comforts of modern living. The custom built home features an open kitchen-dining-living space. The large windows frame the perfect nature scene from the backyard. The wood-burning fireplace creates the perfect ambiance for cozy nights amid the cold weather. Built-in speakers inside and out offers a way to change up the mood at any moment. Two sets of patio doors lead out to a spacious deck, complete with a space for a hot tub-ideal for enjoying the tranquil surroundings year-round. Down the hall, you'll find a generously sized primary bedroom with a luxurious 5-piece ensuite, along with a second bedroom and a 4-piece main bathroom. The lower level offers nearly finished additional living space, including a third bedroom, a 4-piece bathroom, and a large recreational room-perfect for a home theatre, games room, or family space. Outside, the private lot is framed by mature trees, offering both shade and seclusion. There is ample yard space to entertain, play, and throw the best get-togethers. (id:60626)
Real Broker Ontario Ltd.
126 Shorties Side Road
Norfolk County, Ontario
Discover the perfect blend of privacy and entertaining with this exceptional country property with cottage vibes. 9 feet floor to ceiling concrete walls on both floors allows the space to feel expansive and open. This home offers a peaceful retreat with all the comforts of modern living. The custom built home features an open kitchen-dining-living space. The large windows frame the perfect nature scene from the backyard. The wood-burning fireplace creates the perfect ambiance for cozy nights amid the cold weather. Built-in speakers inside and out offers a way to change up the mood at any moment. Two sets of patio doors lead out to a spacious deck, complete with a space for a hot tub-ideal for enjoying the tranquil surroundings year-round. Down the hall, you'll find a generously sized primary bedroom with a luxurious 5-piece ensuite, along with a second bedroom and a 4-piece main bathroom. The lower level offers nearly finished additional living space, including a third bedroom, a 4-piece bathroom, and a large recreational room-perfect for a home theatre, games room, or family space. Outside, the private lot is framed by mature trees, offering both shade and seclusion. There is ample yard space to entertain, play, and throw the best get-togethers. (id:60626)
Real Broker Ontario Ltd
Real Broker Ontario Ltd.
2806 6638 Dunblane Avenue
Burnaby, British Columbia
MIDORI by POLYGON! Rarely available northeast corner unit, over 935 sqft, 2Bed + 2Bath. This bright and spacious home features over-height ceilings, quartz countertops, build-in appliances, gas range and custom-made cabinets. Master bedroom includes walk-in closet, double vanity & a spa-inspired shower. Enjoy stunning sunrises from your square-shaped balcony (120+ sqft) with panoramic views of the city, Deer Lake, Mt. Baker, Fraser river and mountains. Amenities include gym, lounge, pet grooming station & car wash area. Prime location just steps to Metrotown, Bonsor Community Center, banks, restaurants and Skytrain. Photos with furniture were taken before the owner moved out. ONE parking stall and TWO lockers included as a bonus! (id:60626)
Royal Pacific Realty (Kingsway) Ltd.
97 Monarch Bend
Rural Rocky View County, Alberta
Welcome to The Bennett 2 – a striking 3-storey home that blends modern design with everyday functionality.Built by a trusted builder with over 70 years of experience, this home showcases on-trend, designer-curated interior selections tailored for a home that feels personalized to you. Energy efficient and smart home features, plus moving concierge services included in each home.Enjoy a thoughtfully designed layout featuring an open-to-above great room that creates a bright, airy atmosphere. The executive kitchen offers built-in stainless steel appliances and a walk-in pantry, perfect for entertaining or family living. Relax on the third-floor balcony, ideal for morning coffee or evening unwinding. The spacious primary bedroom boasts a luxurious 5-piece ensuite with a tiled shower and standalone tub. With many windows throughout, this home is filled with natural light across all three levels, offering comfort and style in every corner. This energy-efficient home is Built Green certified and includes triple-pane windows, a high-efficiency furnace, and a solar chase for a solar-ready setup. With blower door testing that may be eligible for up to 25% mortgage insurance savings, plus an electric car charger rough-in, it’s designed for sustainable, future-forward living. Featuring a full range of smart home technology, this home includes a programmable thermostat, ring camera doorbell, smart front door lock, smart and motion-activated switches—all seamlessly controlled via an Amazon Alexa touchscreen hub. Photos are representative. (id:60626)
Bode Platform Inc.
329 Silver Stream Road Unit# 101
Kamloops, British Columbia
On behalf of Cedar Coast, JLL and BSRE proudly present industrial strata units at Silver Stream Business Park. For the first time in Kamloops, industrial businesses and investors have an exclusive opportunity to lease state-of-the-art freehold industrial units ranging in size from 3,147 to 10,446 SF. Silver Stream Business Park combines thoughtful design with high- quality construction to create a new generation of industrial space not previously seen in Kamloops. Best in class specifications, including concrete tilt-up construction, 26’ clear ceiling heights, grade loading, LED lighting, structural mezzanines, 3-phase power and much more. A range of unit sizes and the ability to combine units to create larger spaces create flexibility to accommodate a wide range of businesses and investors. (id:60626)
Brendan Shaw Real Estate Ltd.
Jones Lang Lasalle Real Estate Services
1202 - 2 Teagarden Court
Toronto, Ontario
If Bayview and Sheppard is your neighbourhood, it does not get better than 2 Teagarden. Spacious 2-Bedroom Suite with Clear Views and 18 Months Free Living! Experience elevated living at the newly built Teagarden Residences, where refined design meet sun beatable convenience. This bright 2-bedroom, 2-bathroom residence offers 876 sq.ft. of well-planned interior space plus a 47 sq.ft. balcony, with clear, open views that fill the unit with natural light. Enjoy the elegance of wide plank laminate flooring, custom blinds, and an efficient floor plan that truly sells itself. Located just steps to Bayview Village Mall, Bayview Subway Station, YMCA, parks, and top- ranked schools, this luxury boutique condo blends comfort with accessibility. Commuting is a breeze with easy access to Hwy 401, DVP, and downtown Toronto in just 15 minutes . Bonus: Live free for 18 months rare developer incentive that makes this an unbeatable opportunity for both end-users and investors. First time buyers save more. Don't miss your chance to own in North York's most desirable location. (id:60626)
Royal LePage Signature Realty
62 Menard Street
Russell, Ontario
Discover the perfect blend of space, flexibility, and outdoor living in this beautifully maintained 7-bedroom, 5-bathroom home. Ideal for large or multi-generational families, the property features a fully separate, main floor in-law suite with its own private entrance, separate garage, and driveway offering excellent income potential or a comfortable space for extended family. Inside, the home offers spacious living areas, a functional layout, large gourmet kitchen, 2 separate family rooms, a large home gym space, a separate basement entrance from the back garage, many custom updates, fresh paint throughout, and plenty of room to grow. Step outside to enjoy a private backyard oasis complete with an in-ground pool, surrounded by mature trees on an extra-deep lot backing on to the bike/walking trail in Embrun. Whether you're entertaining guests on the large deck or simply relaxing in the peaceful surroundings, this outdoor space is truly special. Additional upgrades include a brand-new driveway and interlock, enhancing both curb appeal and convenience. Located in a quiet, family-friendly neighborhood with easy access to local amenities, and schools, this property offers a unique opportunity to own a home that truly has it all. Dont miss your chance to make it yours book your private showing today. (id:60626)
Comfree
14733 Main Line
Bothwell, Ontario
Just under 7 acre property perfect for an expanding family or those looking to live in a peaceful, stress-free country setting. This property features a custom built 5 bedroom, 2 1/2 bathroom brick ranch. As you enter you come upon open concept family, dining room with plenty of windows and higher ceilings. A 4 piece bathroom is located between 2 bedrooms each with good sized windows and closets. The primary bedroom not only has a ensuite with a walk-in shower but also a walk-in closet. The laundry room is also on the main floor. The last two bedrooms are finished in the basement with the remainder ready for your finishing touches. Thru out the home you will find and abundance of closets and storage areas The property also features a 40 x 40 cemented shop and includes a mezzanine for additional storage with 100 amp service. Please provide a 24 hr notice for any showings. (id:60626)
Realty House Inc. Brokerage
Township 481 Range Road 262
Rural Leduc County, Alberta
158-acres of flexible land mix, ideal for expanding a farming operation. Features include 99 acres of quality pasture, 55 acres of cropland for grain, a dug-out for water security, a 3-acre natural tree area, and an active oil lease providing annual income $2600.00 yearly. Fenced and cross-fenced for efficient grazing management. Located in a prime agricultural area of Leduc county with potential for diversified income streams and long-term land value appreciation. (id:60626)
Royal LePage Gateway Realty
1416 Oakmont Common
Burlington, Ontario
Brand-New Luxury Townhome in Prestigious Tyandaga Heights! This stunning 3-bedroom, 3-bathroom townhome combines luxury, comfort, and modern design in one of Burlingtons most desirable neighbourhoods. The open-concept main floor features 9-ft smooth ceilings, wide-plank white oak flooring, a stained oak staircase with iron pickets, and a bright living room with ceramic tile, electric fireplace, and large window. A dedicated loft/office space on the main level provides the perfect setup for working from home or extra family use.The showcase kitchen is a chefs dream boasting a central waterfall island, granite counters, stainless steel appliances, upgraded cabinetry, and 24" full-depth fridge cabinetry. Designed for style and function, its ideal for both entertaining and everyday living.Upstairs, the primary suite retreat offers a spa-inspired ensuite with soaker tub, glass shower, and walk-in closet. Two additional bedrooms with walk-in closets, a 4-piece bath, and an upper-level laundry room complete this level.Additional features: custom built-in office workspace, oversized closets, energy-efficient Panergy Panels (15% less energy costs!), upgraded 12x24 foyer tiles, modern fixtures, and carpet-free living. The unfinished basement offers abundant storage or potential for future living space. Prime Location! Minutes to GO Transit, QEW, Hwy 407, top-rated schools, shopping, Tyandaga Golf Course, parks, community centres, trails, and just 5 minutes to Lake Ontario & Downtown Burlington. Walking distance to major amenities.POTL Fees $163/Month (id:60626)
Homelife/miracle Realty Ltd
1035 Chablis Crescent
Russell, Ontario
This home is TO BE BUILT. New 2025 single family home, Model Castleview is sure to impress! This home features a 3 car garage, large open concept kitchen and a large walk-in pantry. The dinning and family room boast a beautiful cozy gas fireplace. Second floor laundry room includes a deep sink and cabinet. Spacious master bedroom with a large walk-in closet, complimented with a 5piece Ensuite including a soaker tub and separate shower enclosure. All bedrooms are oversized. This home has lots of upgrades. (id:60626)
RE/MAX Affiliates Realty Ltd.
8032 Meo Boulevard
Lasalle, Ontario
SUMMER INCENTIVE PROMOTION $25,000 CREDIT OFF PURCHASE PRICE TO BE APPLIED.* OR 1/2 OFF FINISHED BASEMENT PRICE OF $49,900+hst ($56,387.00), $28,198.50 FOR FINISHED BASEMENT. PC CUSTOM HOMES PRESENTS SILVERLEAF ESTATES - NESTLED BETWEEN HURON CHURCH AND DISPUTED, STEPS FROM HOLY CROSS SCHOOL, PARKS & WINDSOR CROSSINGS/OUTLET. OFFERING RANCH & 2 STOREY OPTIONS, MANY FINE FINISHES. DRIVEWAY/SOD/SPRINKERS/CONCRETE PATIO INCLUDED. 3 MINS TO 401 & 10 MINS TO USA BORDER. (id:60626)
Deerbrook Realty Inc.
8040 Meo Boulevard
Lasalle, Ontario
SUMMER INCENTIVE PROMOTION $25,000 CREDIT OFF PURCHASE PRICE TO BE APPLIED.* OR 1/2 OFF FINISHED BASEMENT PRICE OF $49,900+hst ($56,387.00), $28,198.50 FOR FINISHED BASEMENT. PC CUSTOM HOMES PRESENTS SILVERLEAF ESTATES - NESTLED BETWEEN HURON CHURCH AND DISPUTED, STEPS FROM HOLY CROSS SCHOOL, PARKS & WINDSOR CROSSINGS/OUTLET. OFFERING RANCH & 2 STOREY OPTIONS, MANY FINE FINISHES. DRIVEWAY/SOD/SPRINKERS/CONCRETE PATIO INCLUDED. 3 MINS TO 401 & 10 MINS TO USA BORDER. (id:60626)
Deerbrook Realty Inc.
127 Ascari Road
Ottawa, Ontario
Take advantage of Mahogany's existing features, like the abundance of green space, the interwoven pathways, the existing parks, and the Mahogany Pond. In Mahogany, you're also steps away from charming Manotick Village, where you're treated to quaint shops, delicious dining options, scenic views, and family-friendly streetscapes. this Minto Birch Corner Model home offers a contemporary lifestyle with four bedrooms, three bathrooms, and a finished basement rec room. The open-concept main floor boasts a spacious living area with a fireplace and a gourmet kitchen with upgraded, two tone high upper cabinets and cabinet hardware, designer upgraded 30 inch stainless steel hood fan and upgraded backsplash. The second level features a master suite with a walk-in closet and ensuite bathroom, along with three additional bedrooms, another full bathroom and laundry. The finished basement rec room provides additional living space. December 18th 2025 occupancy!! (id:60626)
Royal LePage Team Realty
376 Napoleon Street
Carleton Place, Ontario
Country living, in town. On big treed acre, immaculate brick home offers wonderful family spaces both inside and out. The upgraded 3 +1 bedroom, 3 full bath home also has attached single garage plus detached double garage. You will be pleased with the tasteful palette found thru-out the home, creating sense of calm while enhancing all the natural light. Bright welcoming foyer has ceramic floor and double closet. Light-filled spacious living room opens to dining room, with patio doors to deck and BBQ gas hookup. Adjacent to dining and living room, modern contemporary kitchen sparkling with updates of ceramic floor, quartz countertops, pantry wall, island-breakfast bar and appliances. This home provides your family with ample storage such as the hallway's three closets. Primary suite overlooks private peaceful backyard and has double closet along with new 2025 luxury 3-pc ensuite with porcelain flooring. Two more good-size bedrooms, both have extra-large windows and closets. Main floor 4-pc bathroom marble vanity and ceramic floor. Lower level French doors open to generous family room with wall of windows and gas fireplace. You also have flex space for home office or gym. Lower level bedroom with closet; 3-pc bathroom has marble vanity and is combined with laundry centre that has storage. Family-sized mudroom provides more storage and door to attached garage. Upgrades include main floor windows 2022, lower level windows 2021 and front door 2022. Detached double garage insulated, heated and has hydro plus floor drains. Backyard a staycation oasis with large deck that includes hot tub and gazebo. The deck extends to above-ground 2021 pool, for endless summer fun. Large shed for storing garden gear and toys; the shed also has fenced area. In the evening, the family will enjoy gathering about the firepit for some s'mores. Hi-speed and cell service. Near all amenities, including schools and Mississippi River for boating and swimming. And, quick 20 min commute to Ottawa (id:60626)
Coldwell Banker First Ottawa Realty
689 Wilkins Gate
Cobourg, Ontario
The all-brick, Greystone Estate is a new model being introduced by New Amherst Homes. Featuring 1876 sq ft, with 3 bedrooms across the two floors. With the principal suite on the main-floor, this home will surely be coveted by all ages. A double-car carport with covered walk-way to the side door. Imagine a neighbourhood built for well-being where you know your neighbours, meet the world out front, and relax in the privacy of your courtyard. Where small-town charm meets big-city convenience. This is New Amherst Village. Life here means quiet streets, front porch connections, and lush green spaces. Thoughtfully designed as a mixed-use, walkable community, it blends seamlessly with Cobourg's historic charm. At its heart, an iconic Clock Tower and a main street boulevard unite homes and businesses in classic architectural style. Privacy and connection coexist, with parks, a community garden, and local amenities just a short walk away. Built for quality, sustainability, and beauty, New Amherst Village is a neighbourhood designed to enhance both life and landscape. **Next-level Standard Features** in all New Amherst homes: Quartz counters in kitchen and all bathrooms, luxury vinyl plank flooring throughout, Benjamin Moore paint, Custom Colour Exterior Windows, High efficiency gas furnace, central air conditioning, Moen Align Faucets, Smooth 9' ceilings on the main-floor, 8' ceilings on 2nd floor and in the basement, 200 amp panel, a fully sodded property. 2026 closing date determined according to timing of firm deal. Sign on property noting Lot 11. (id:60626)
Royal LePage Proalliance Realty
29 Laforge Street
Shediac, New Brunswick
CUSTOM-BUILT EXECUTIVE BUNGALOW ON A DOUBLE LOT! Luxury awaits in this stunning 2021 executive bungalow, nestled on a quiet cul-de-sac in Shediacjust 15 minutes from Moncton. Inside, the open-concept living space features plenty of large windows and a gorgeous electric fireplace, setting a bright and inviting tone. The chef-inspired kitchen is a showstopper with a large island, quartz countertops, stylish backsplash, and a convenient walk-in pantry. The primary suite boasts a large walk-in closet and spa-like 4-piece ensuite, while the other side of the main floor offers two additional bedrooms and another 4-piece bath providing comfort for family and guests. The whole lower level is a 5' crawl space ensuring plenty of storage. The 30'x30' double attached garage has three overhead doors including a unique 6x7 side door adding extra practicality. Additional features include in-floor heating in ceramic tiled areas, screwed and glued engineered hardwood, custom blinds, pre-wiring for a generator hookup, built-in vacuum, and a constant hot water flow pump. Outside you'll find a newly paved driveway and fresh landscaping where you can entertain in style with a new on-ground pool, spacious surrounding deck, fenced yard, and a baby barn for extra storage. A separate outdoor-access 2-piece washroom adds convenience while enjoying the pool. This thoughtfully designed home blends elegance and functionalitydon't miss your chance to call it home! (id:60626)
Exit Realty Associates
29 Deerview Drive
Quinte West, Ontario
*ATTENTION!* Don't wait - purchase before the end of 2025 and enjoy a $10,000 appliance package courtesy of the builder! This beautifully crafted custom home by Van Huizen Homes, located in the charming Woodland Heights community, combines contemporary style with practical living. The main floor offers 2 comfortable bedrooms, including a primary suite with a private ensuite featuring a double vanity and a spacious walk-in closet. A second bathroom on the main floor adds extra convenience. The open-concept living area is perfect for both relaxing and entertaining, with a striking tray ceiling in the living room that adds a touch of elegance. The kitchen is equipped with a generous pantry, providing plenty of storage space for all your culinary needs. Convenience is key with a mud and laundry room that connects directly to the attached two-car garage, offering easy access to the home. Relax and enjoy the outdoors with a large covered front porch and a rear covered deck measuring 12' x 10', ideal for dining or lounging. If you're looking for more space, the basement offers the option to be finished at an additional cost, adding two extra bedrooms, a third bathroom, and a recreation room - perfect for expanding your living space to suit your needs. (id:60626)
Royal LePage Proalliance Realty
4904 Pleasant Valley Road
Vernon, British Columbia
Great revenue stream income producing property on over 1/3 of an acre at the city limits. Legal duplex with an additional suite and a detached garage with nice views and privacy. Good tenants in place on right side and lower level. Left side suite vacant and ready to be tenanted at approx. $2400 per month. Great separation of space between units and lots of privacy. Vacant duplex side has 2 bedrooms up/one down, Main duplex side has 2 bedroom down. All units have own laundry. Newer updates throughout including kitchen, paint, windows and roof. Lots of extra parking, low maintenance yard and detached double garage. Further future potential development with new zoning changes (id:60626)
Coldwell Banker Executives Realty
3156 Route 585
Newbridge, New Brunswick
Escape the ordinary and discover your private sanctuary on 117.89 acres of rolling pastures, wooded trails, and endless horizons. At the end of an exceptionally long private (shared) lane lies a modern-contemporary masterpiece - an estate designed for those who value privacy, beauty, and freedom. Built in 2022, this residence redefines sustainable living: 36 solar panels, a powerful Generac propane generator, and off-grid efficiency with the option to connect to the grid provide the rare combination of independence and convenience. Perfect for equestrian enthusiasts, the property features a striking 4-stall horse barn with abundant storage, a riding ring, and sprawling open fields ideal for training or leisure rides. Theres even a partially-finished outdoor kitchen (22 x 25) thats already been started, while the groundwork for a breathtaking in-ground infinity pool has been dug! Complete with blueprints, schematics, and renderings to inspire the vision of a resort-style retreat. With no neighbour's in sight, this estate is more than a home - its a lifestyle. Whether you dream of a hobby farm, a retreat from city/town life, or a legacy property where generations can gather, this offering delivers unparalleled seclusion without sacrificing modern amenities. Step into a world where nature, architecture, and privacy meet in perfect harmony. Envision yourself and your new lifestyle here by contacting your favourite REALTOR® today to book a private showing. Tour virtually! (id:60626)
Exit Realty Platinum
73 Fairmont Park Landing S
Lethbridge, Alberta
Welcome to 73 Fairmont Park Landing! This exclusive cul-de-sac in the community of Fairmont in south Lethbridge provides privacy and serenity just a couple blocks from some of the best shopping and dining options in the entire city. At almost 3,700 square feet, this custom built one-owner home sits on one of the most desirable feature lots in the neighborhood, backing onto Fairmont Park Lake. Entering the home, you're immediately greeted by an expansive foyer that leads either up into the open concept main floor or down into the massive walk out basement family room. Tall vaulted ceilings and large park-facing windows on the main floor showcase the tremendous main living space with room for cooking, dining, and entertaining all in one area. The patio doors lead to a full-width vinyl deck with maintenance-free aluminum picket railing, and at almost 400 square feet of space, this deck is ready for entertaining family and friends or simply lounging while overlooking the lake. You can also access the rear deck from the large primary bedroom, where you'll find a jetted tub, enclosed shower, and private water closet. Completing the main floor features, you'll find a powder room and a separate laundry room with cabinetry, shelving, and a side by side washer/dryer. Each bedroom on the upper floor over the garage area has a large closet and private 3-piece bathrooms, something you don't often see in most homes. Moving into the fully developed basement, you'll find a tremendous family room with a wet bar, corner fireplace, and access to the walkout basement exposed aggregate concrete patio. Adjacent to the family room, you'll see double doors leading to a flex space suitable for a kids play room or home office. A cute desk area is neatly tucked beside the entry to the flex space, giving you yet another spot for reading, computer or tidy storage. Two more large bedrooms and a 3-piece bathroom complete this terrific family home. A triple-car front attached garage is ready for all of your parking and storage needs and the decorative concrete work on this immaculately landscaped yard is sure to please. Come and see why Fairmont Park Landing is one of the most sought-after neighborhoods in Lethbridge. Photos contain virtual staging. NEW CONCEPT PHOTOS ADDED 08/13/25. THESE ARE VIRTUALLY RENDERED TO SHOW AN EXAMPLE OF A POSSIBLE RENOVATION TO THIS HOME. Homeowner can assist in coordinating this renovation, if you so desired! (id:60626)
Real Broker
7005 Mcgillivray Lake Drive Unit# 13
Sun Peaks, British Columbia
Discover Switchback Creek - Sun Peaks' newest luxury alpine homes, offering a perfect blend of relaxation and vibrant village life. These beautiful units are now offered fully furnished and with hot tubs - a true ""turn-key"" purchase! Enjoy stunning mountain views, upscale designer finishes with premium upgrade options and flexible floor plans in both 6-plex and 4-plex configurations. Large 2 and 3 bedroom floor plans within the 6-plex option and 3 bedroom floor plans in the 4 plex option. Tailored for year-round mountain living, these residences feature spacious outdoor areas with hot tub hookup and gas BBQ connection, all set within a beautifully landscaped community with ample parking. Step outside to access over 30 kilometers of groomed Nordic trails, world-class mountain biking, hiking trails, and more. Switchback Creek also borders the 14th hole of the golf course. Short-term rentals are allowed, and the developer's disclosure statement is in effect. Price is GST applicable. Elevate your mountain lifestyle at Switchback Creek. Please note that photos are of the staged unit (id:60626)
Engel & Volkers Kamloops (Sun Peaks)
7005 Mcgillivray Lake Drive Unit# 16
Sun Peaks, British Columbia
Discover Switchback Creek - Sun Peaks' newest luxury alpine homes, offering a perfect blend of relaxation and vibrant village life. These beautiful units are now offered fully furnished and with hot tubs - a true ""turn-key"" purchase! Enjoy stunning mountain views, upscale designer finishes with premium upgrade options and flexible floor plans in both 6-plex and 4-plex configurations. Large 2 and 3 bedroom floor plans within the 6-plex option and 3 bedroom floor plans in the 4 plex option. Tailored for year-round mountain living, these residences feature spacious outdoor areas with hot tub hookup and gas BBQ connection, all set within a beautifully landscaped community with ample parking. Step outside to access over 30 kilometers of groomed Nordic trails, world-class mountain biking, hiking trails, and more. Switchback Creek also borders the 14th hole of the golf course. Short-term rentals are allowed, and the developer's disclosure statement is in effect. Price is GST applicable. Elevate your mountain lifestyle at Switchback Creek. Please note that photos are of the staged unit (id:60626)
Engel & Volkers Kamloops (Sun Peaks)
7005 Mcgillivray Lake Drive Unit# 1
Sun Peaks, British Columbia
Discover Switchback Creek - Sun Peaks' newest luxury alpine homes, offering a perfect blend of relaxation and vibrant village life. These beautiful units are now offered fully furnished and with hot tubs - a true ""turn-key"" purchase! Enjoy stunning mountain views, upscale designer finishes with premium upgrade options and flexible floor plans in both 6-plex and 4-plex configurations. Large 2 and 3 bedroom floor plans within the 6-plex option and 3 bedroom floor plans in the 4 plex option. Tailored for year-round mountain living, these residences feature spacious outdoor areas with hot tub hookup and gas BBQ connection, all set within a beautifully landscaped community with ample parking. Step outside to access over 30 kilometers of groomed Nordic trails, world-class mountain biking, hiking trails, and more. Switchback Creek also borders the 14th hole of the golf course. Short-term rentals are allowed, and the developer's disclosure statement is in effect. Price is GST applicable. Elevate your mountain lifestyle at Switchback Creek. Please note that photos are of the staged unit (id:60626)
Engel & Volkers Kamloops (Sun Peaks)
15, 1015 Centre Street Nw
Calgary, Alberta
Extremely Rare Inner-City Retail Condo Units on Centre Street! An exceptional opportunity to own 2355 SF of main floor retail/office space in a prime central location. This offering includes three separately titled units being sold together. Located in a solid, well-maintained concrete building, this property is perfect for a wide range of uses including retail, professional offices (law, accounting, medical), religious organizations, community services, daycare/child care and more. Features include: Easy access from the side and rear of the building, low condo fees and 3 assigned heated underground parking stalls. Steps from transit, minutes to downtown. Whether you're expanding, relocating, or investing, this is a rare chance to stop paying rent and start building equity in your own space. Opportunities like this are hard to find at this price point. Private tours available by appointment only. (id:60626)
Century 21 Bravo Realty
340 Tartan Circle W
Lethbridge, Alberta
Big FAMILY - BIG Dreams - Big HOUSE! This is your family’s must have next home! Enjoy your own POOL PARADISE in this backyard oasis. This is the first time this custom-built home is coming to market – ready to be loved all over again by its next family. Not only is there plenty of room for everyone and guests to be welcomed – the outside is a dream space and even has a spectacular back yard pool. Surrounding that pool is privacy in every corner from a custom masonry outdoor fireplace, a large pergola space, a hot tub retreat, multi-levels of sprawling decks, spectacular gardens to enjoy all around the property and more. Every big family, or sports enthusiasts will enjoy the dedicated space for all your year-round sports equipment with large walk in separate storage rooms in both the garages. While the growing family enjoys the ease of plenty of parking and an oversize front attached heated garage – the other half of the family will equally enjoy the rear ally access oversize detached also heated garage and workshop space. Even a shed for storage or potting while you tend to the thriving gardens. This house really does have everything … and that is just the outside! Welcome inside to the perfect layout for your crowd. With over 4200 sq ft of finished space (yes you read that right!) there is always somewhere for your family to be spending time together. The main floor features a cook’s dream kitchen, beautiful cabinets, granite, a large island for entertaining and even an additional vegetable sink prep corner. The sunny eating area is just steps away from the sprawling deck overlooking the pool. The unique great room layout boasts a stunning living room and dining room entrance and also a large family room with a cozy wood stove and a main floor office close by. Mud room closet, a guest bath and main floor large laundry all practically placed where you step in from the front attached garage. Upstairs along with three large bedrooms, two with walk in closets, is a fl ex room perfect for crafts, a second office or a study room for the kids, sharing a large main bathroom. The secluded over the garage primary suite retreat offers 800 sq ft of loaded luxury including a stunning fireplace, spa ensuite with dual sinks, soaker tub, steam shower and an oversize walk-in closet. Downstairs the bright sunny lower-level walks out to the pool deck and features the same level of quality throughout the home. This massive 600 sq ft family room has it all with a wet bar, perfect space for the pool table plus a great TV/games end, two large bedrooms, another bathroom, and additional washer and dryer for all those pool towels. This custom builder family thought of everything when designing this perfect large family space now ready for the next family to love it as much as they all did.Check out the 3D TOUR link! (id:60626)
Cir Realty
110,2001 Twp474 Mitchell Beach
Rural Leduc County, Alberta
Absolutely stunning lakefront home on Mitchell Beach at Pigeon Lake is located on a 66x180 lot that has a boat house, storage sheds, oversized & heated double detached garage and covered decks both front and back. Inside this beautiful home there are 4 bedrooms, 3 bathrooms, open kitchen and dining room, massive living room with a wood burning fireplace and a spacious master bedroom with a full ensuite. Downstairs, there are 3 more bedrooms, a 3 pce bathroom, huge family room with a 2nd wood burning fireplace, a games room, wet bar and access to the sunroom. Clay tile roof, stucco exterior, hardwood and ceramic flooring through out makes this fine property very low maintenance. Exceptional construction and quality finishing is evident from the moment you enter this amazing property! (id:60626)
Maxwell Polaris
2634 Fallingwater Circle
Ottawa, Ontario
For Sale 2634 Fallingwater Circle, Barrhaven. Welcome to this immaculate, upgraded, and sun-filled 3+1 bedroom, 4 bathroom detached home on a premium corner lot in the heart of Half Moon Bayone of Barrhaven's most desirable family-oriented neighbourhood's. Tucked away on a quiet, low-traffic circle, this move-in-ready property offers a perfect blend of comfort, space, and community. Inside, you'll find a bright open-concept layout with tasteful finishes, custom lighting, and large windows that flood the home with natural light. The main level features a spacious living and dining area, ideal for family gatherings or entertaining. Upstairs, the primary bedroom is generously sized and includes a walk-in closet and a private ensuite bathroom. Two additional bedrooms and a full bath complete the upper level, along with the added convenience of a dedicated laundry room with washer and dryer right where you need it most. The fully finished basement includes an inviting entertainment area, an additional bedroom with a large window, and a modern bathroom with a glass-enclosed shower, perfect for hosting or creating a comfortable in-law or guest suite. Step outside to a beautifully landscaped backyard oasis featuring a gazebo, perfect for relaxing or summer entertaining. A double-car garage and ample driveway parking complete the home. Located close to top-rated schools, parks, shopping, and transit, this is a rare opportunity to own a spacious and meticulously maintained home in a prime Barrhaven location. Don't miss out, book your private showing today! (id:60626)
Grape Vine Realty Inc.
7060 Garner Road
Niagara Falls, Ontario
Your Peaceful Escape in Niagara FallsTucked away in the rural heart of Niagara Falls, this expansive two-storey home offers the perfect retreat from the everyday hustle while keeping you just minutes from all the conveniences of city living. Set on a half-acre lot (132 ft. wide x 165 ft.deep), the property provides space, privacy, and endless possibilities for outdoor living.With over 2,600 sq. ft. above grade, this home was made for families who crave both comfort and room to grow. Inside, the main floor features a bright and airy living room, and a dedicated dining room that makes hosting family dinners and celebrations a breeze. Upstairs, a spacious second-storey family/games room offers incredible versatility easily serving as a massive fourth bedroom if desired. Just steps away, a sunroom with sweeping views provides the perfect spot to enjoy your morning coffee, curl up with a good book, or watch the seasons change.The home offers 3 bedrooms (primary bed on main floor) and 2 bathrooms, striking the perfect balance of personal and shared space. A large unfinished basement with workshop area adds functionality and future potential whether you envision a home gym, hobby room, or additional living space. The heated double car attached garage ensures convenience, with plenty of room for vehicles, tools, and storage.Outdoors, the oversized lot is your blank canvas. Imagine summer barbecues on the lawn, children and pets playing freely, or designing your dream garden, pool, or outdoor retreat. Its rare to find a property that combines this much land with the convenience of being within Niagara Falls city limits, a lifestyle where you can enjoy peace and privacy without sacrificing easy access to schools, shopping, dining, and entertainment. Recent updates include: Siding/soffits/fascia/eaves (2022) ,Furnace & AC (2021), Metal Roof ( early 2000's) updated appliances & bathroom fixtures. (id:60626)
RE/MAX Niagara Realty Ltd
23217 117 Avenue
Maple Ridge, British Columbia
Opportunity Knocks in Maple Ridge! Imagine the possibilities on this level 49.1 x 163 ft. (8,019 sq. ft.) lot tucked into a quiet, established neighborhood. With no backyard neighbors (just the church parking lot behind you), you will enjoy rare privacy while still being close to everything; schools, shopping, transit, and recreation. The lot is zoned RS1B and, under new legislation, could host up to four homes. Duplex with suites, Duplex + garden suites, Triplex or a single home with garden suites. Whether for family, investment, or both this is your canvas to create something extraordinary. Don't miss this opportunity. Call today! (id:60626)
Royal LePage Elite West
17 Angle Street
Simcoe, Ontario
Experience lavish executive-style life-style in this prestigious Simcoe neighborhood enjoying close proximity to this popular Norfolk town's desired amenities incs Hospital, schools, churches, rec centers/pools, parks, Lynn walking/biking trail, shopping malls & downtown shops/eateries. Positioned majestically on 0.28 ac premium pie-shaped lot is 2000 custom Kloet built, original owner, brick/stone bungaloft introducing 2437sf of flawless living area, 1456sf finished basement, 707sf attached garage incs side door walk-out to velvet green lawn rear yard highlighted w/410sf concrete entertainment patio enhanced w/wood gazebo & privacy fence. Welcoming covered front porch provides entry to grand foyer leading past formal dining room & comfortable living room - continuing to updated kitchen-2021 sporting stylish white cabinetry, granite countertops, tile backsplash, designer peninsula & SS appliances -segues to adjacent family room boasting warm gas fireplace & rear yard patio walk-out. Roomy corridor leads past neatly hidden laundry station to impressive primary bedroom incs chicly renovated 4pc en-suite - completed w/3pc bath & direct garage entry. Gleaming hardwood floors & crown moulded ceilings compliment pristine interior w/distinguished flair. Solid wood staircase ascends to bright 2 bedroom & 3pc bath upper level ftrs classic dormers allowing natural light - plus- 2nd staircase accessing separate finished loft - ideal kids/teenage hang-out. Tastefully appointed lower level covers all the perks - from rec room, games room, fully equipped workshop, multiple storage rooms, utility rooms to spacious guest bedroom, modern 3pc bath & convenient garage staircase walk-up. Extras - roof shingles-2017, n/g furnace, AC, HRV, shared well (agreement in place) supplying full zoned irrigation-2023, brushed nickel door hardware, newer eaves w/gutter guards, oversized double driveway, California shutters & 2 insulated garage doors-2023. Taking “Immaculate” to the Next Level! (id:60626)
RE/MAX Escarpment Realty Inc.
4507 4650 Brentwood Boulevard
Burnaby, British Columbia
Discover the pinnacle of luxury at Brentwood Tower 3, located in the bustling Brentwood neighborhood. This northwest corner unit offers 2 bedrooms, 2 bathrooms, a large den with closet and a spacious wrap-around balcony with sweeping views of Burrard Inlet, the mountains, and the cityscape. Residents enjoy exclusive access to first-class amenities, including a modern fitness center, Yoga room, sophisticated dining lounge, Business center, Multipurpose studio, Two guest suites, Music room and Concierge service. The unit also includes one premium EV parking space and a storage locker. (id:60626)
Real Broker
141 Bayshore Drive
Ramara, Ontario
Your search is over with this 5 bedroom, upgraded family home in Bayshore Village, on the shores of Lake Simcoe. Enter into the spacious foyer which leads to the large living room, open concept kitchen and dining rooms. Walk out to your large deck with wheelchair ramps for your convenience and a fenced in area for a dog run. Kitchen features include, granite counters, island with bar fridge, vinyl plank flooring, pot lights, gas stove. Relax in the living room overlooking your back deck and large patio with firepit for those cozy evenings, and a gas fireplace. 3 bedrooms on the main floor with 2 full baths. The lower level brings more entertaining or family room for games nights, movie nights or just for a separate area to relax. Tons of storage along with 2 bedrooms and bath for teenagers or guests. Primary bedroom offers an upgraded ensuite and large windows. Double heated garage for all your needs. Hardwood, vinyl plank and tile flooring throughout this home. Bayshore membership includes: golf, saltwater heated pool, tennis or pickleball, rec centre and Bell Fiber discount program. Association Fee of $1100.00 annually. (id:60626)
RE/MAX Country Lakes Realty Inc.
191 Cairns Crescent
Fort Erie, Ontario
First time offered for sale! This solid custom-built, 3 bedroom / 2 bathroom home radiates Mediterranean flair and timeless craftsmanship. Situated on a private 3/4 acre lot within walking distance to the Niagara River, this unique and spacious two-storey residence has been lovingly maintained and is in pristine condition. The main floor showcases a formal dining/sitting room featuring a solid marble wood-burning fireplace, French doors, and gleaming parquet floors. The eat-in kitchen overlooks a sunken living room with a second fireplace and a three-season sunroom that opens to the tranquil backyard. You'll also find a main-floor laundry/mudroom, a 3-piece bathroom, and an attached double-car garage for convenience. Upstairs offers three generously sized bedrooms, an office/craft room, and a spacious 5-piece bathroom. The primary bedroom includes a walk-out balcony and a walk-in cedar-lined closet. Experience this one-of-a-kind home for yourself and discover everything it has to offer...before it's gone! (id:60626)
Century 21 Heritage House Ltd
924 Siskin Lane
Cortes Island, British Columbia
Tucked into a forested 3.7 acres in the Siskin Lane bare land strata, this property offers a spacious 3-bed/2-bath home with a 1244 sq ft basement featuring 2 more bedrooms, a den, bath, and potential for a separate suite. A 844 sq ft 1-bed/1-bath cabin adds flexible living space or rental income. Enjoy a large covered deck, workshop, covered carport, and wired-in backup generator. Siskin Lane is a unique development at the south end of Cortes Island that combines forest conservation with sustainable living. Lots are individually owned, with common ownership of 140 acres of forested lands. The 32-acre Siskin Forest Park, managed by the Strathcona Regional District, allows residents to walk or bike to Smelt Bay, Hanks Beach, and the amenities of Mansons Landing- grocery stores, cafe, post office, community hall, school, and health centre. (id:60626)
Exp Realty (Na)
1050 Southwood Dr
Nanaimo, British Columbia
This custom built home is sure to fit many buyers' needs. Boasting 4 bedrooms plus an office/den area in the main home plus a 2 bed legal suite, there's room for everyone. The main floor features all of your daily living space plus 3 bedrooms including the master suite with attached ensuite and walk in closet. Downstairs in the main home you will find an additional bedroom plus a bonus room that could easily be a kids play area or teenager hang out space. The home is equipped with air conditioning for the primary home, offers a spacious floor plan, is bright and welcoming and has a large lot with room for rv parking. The 2 bed suite offers plenty of privacy from the main home. It also benefits from an open floor plan and has its own laundry as well. The yard is completely fenced off for kids or animals. Situated close to shopping, recreation, walking trails, bus routes and more, this home won't last long. Measurements are approximate and should be verified if deemed important. (id:60626)
Royal LePage Nanaimo Realty (Nanishwyn)
17 Angle Street
Norfolk, Ontario
Executive-style bungaloft located in up-scale Simcoe area near Hospital, schools, parks, trails & shopping/eateries. Incs 2000 custom built orig. owner home situated on 0.28ac lot ftrs 2437sf living area, 1456sf basement & 707sf 2-car garage. Introduces formal dining room, living room, updated kitchen21 sporting white cabinetry, granite counters & SS appliances, family w/gas FP & WO to 410sf conc. patio, primary bedroom w/4pc en-suite, laundry station, 3pc bath & garage entry. Upper level incs 2 large bedrooms & 3pc bath + 2nd stairs to finished loft. Lower level ftrs rec room, games room, workshop, multiple storage/utility rooms, bedroom, 3pc bath & garage walk-up. Extras-hardwood floors, crown moulded ceilings, roof17, n/g furnace, AC, HRV, shared well supplying irrigation23, oversized drive, Cali shutters & 2 garage doors'23 & morE! (id:60626)
RE/MAX Escarpment Realty Inc.
25 43575 Chilliwack Mountain Road, Chilliwack Mountain
Chilliwack, British Columbia
Welcome to Waters Edge! Experience unobstructed Fraser River views from all three levels of this stunning 4-bedroom, 4-bathroom townhome. The open-concept main floor showcases a sleek kitchen with quartz countertops, stainless steel appliances, a large island & a spacious dining area "-perfect for entertaining. The inviting living room features a cozy fireplace & opens onto a patio where you can soak in the breathtaking views! Upstairs you will find 3 bedrooms including the primary suite with its own private patio, a spa-inspired ensuite with a soaker tub & dual sinks, and a generous walk-in closet. Downstairs, the fully finished walk-out basement provides even more living space with a 4th bedroom, full bathroom, and versatile rec room. Additional highlights include a double garage and A/C! * PREC - Personal Real Estate Corporation (id:60626)
Century 21 Creekside Realty (Luckakuck)
23 Sioux Crescent
Ottawa, Ontario
A MUST SEE! Beautiful 4 bedroom home located on a tree-lined crescent in a quiet, family friendly neighbourhood! Pride of ownership prevails in this stunning home. The home features tons of natural light and an excellent living space with hardwood floors on the main and top floor. Spacious kitchen with lots of counter and cabinet room, and a full sized pantry. All bedrooms are generously sized. Master bedroom has a walk-in closet & full ensuite bathroom with a stand-up shower. Large fully finished basement with rec room, and playroom. Back facing the Okanogan park with a large deck & end-to-end interlocked patio, great for hosting family BBQs! Enjoy summer to the fullest with your very own in-ground pool perfect for relaxing and entertaining. Whether you're hosting weekend BBQs or enjoying a quiet evening swim, this backyard pool offers the perfect escape from everyday life. Within walking distance of bike paths, trails, schools, transit, the Queensway Carleton Hospital. Don't miss out on this opportunity and book your showing today! (id:60626)
RE/MAX Affiliates Realty Ltd.
3066 Carroll St
Victoria, British Columbia
The perfect starter home with income potential! Charming and versatile, this 3-bed, 2-bath character gem is ideally located within walking distance to parks, schools, and shopping. Thoughtfully updated and lovingly maintained, it’s perfect for first-time buyers or families seeking flexibility. Enjoy a cozy living room with a wood stove for cool evenings, plus a heat pump with A/C for year-round comfort. The sunny west-facing backyard is fully fenced, ideal for kids, pets, and summer entertaining. The lower level offers a separate 1 bedroom in-law suite with private entrance, separate electrical panel, and soundproofing, great for extended family or rental income. A fully insulated, heated standalone studio with 60-amp power, vaulted ceilings, and soundproof walls makes space for the ultimate gym, workshop, or creative space. Functional, flexible, and full of warmth, welcome home to 3066 Carroll St! (id:60626)
Royal LePage Coast Capital - Chatterton
939 Tambourine Terrace
Mississauga, Ontario
A gem of a location! Welcome to this beautifully updated semi-detached home in the heart of Mississauga, just 2 minutes from Highway 401 off Mavis Road and a short walk to Heartland Town Centre.This spacious home offers 3 bedrooms and 3 bathrooms on the upper level, plus a fully finished basement featuring an additional bedroom and full washroom - perfect for guests or extended family. Recent upgrades include modern pot lights throughout the home, a stylish quartz countertop in the kitchen & new flooring. Bright functional layout designed for today's lifestyle. The location is unbeatable - close to top-rated schools, shopping, restaurants, and major transit routes. Move-in ready and ideal for families or investors alike - this is a property that checks all the boxes! (id:60626)
Save Max First Choice Real Estate Inc.
5992 Princess Street
Peachland, British Columbia
WELCOME to beach-style living in sunny Peachland! ***DEVELOPER COVERING THE GST!! Best deal at Somerset. Located in a scenic Okanagan lakefront community, this spacious end-unit townhome, formerly the Show Suite, features luxurious multi-level design home including its own private elevator. Open-concept living, expansive windows, and three decks - that you’ll enjoy endless dynamic lake & mountain views! Thoughtfully designed with contemporary, low-maintenance architecture, a home perfect for ""lock-and-leave” travel-ready living or ""aging in place” with elevator backup. This move-in-ready 2-bedroom, 3-bath home offers: OPEN GREAT ROOM LIVING: Main level with 9’ + 10’ tray ceilings for a bright, airy feel. PRIVATE MASTER SUITE FLOOR: A spa-inspired refuge with a floating vanity, dual under-mount sinks with sensor lighting, quartz counters, frameless shower, large WIC, and same level laundry. HIGH-END FINISHES: Beach-inspired colours, HW floors, KitchenAid appliances, shaker cabinetry, quartz counters, and energy-efficient features. Added highlights include a side-by-side double garage, rough-ins for security, Cat6 wiring. plus an oversized rooftop patio perfect for enjoying breathtaking panoramic lake & park views at happy hour! DEVELOPER INCENTIVES: Save up to $68,000! NO GST, and PTT new construction exemption to qualified, (up to $17,900 in savings). Discover your beautiful lakefront home in a vibrant beach community. Contact us today to book a private tour! (id:60626)
Oakwyn Realty Ltd.
310 2nd Street W
Revelstoke, British Columbia
One of Revelstoke's finest and last, central downtown & undeveloped lots. Mixed use commercial zoning allows for a multitude of commercial and residential development uses. Bordered by Signs Ink, Home Hardware and the Revelstoke Museum, this lot is dead centre in the middle of downtown with perfect walk ability in the downtown core. Lot is currently leased as a landscaping storage area until August of 2026, with the lease transferring to the new buyer allowing the opportunity to gain ongoing revenue until such time that any redevelopment is approved. An exceptional holding and redevelopment property as a rare commodity in one of North America's fastest growing recreational meccas. Revelstoke is a world class destination for full time and tourist activities with Cabot Golf coming soon and some of the best skiing, mountain biking and eco tourism related activities in the world. (id:60626)
Coldwell Banker Executives Realty
502 158 Promenade Dr
Nanaimo, British Columbia
Experience luxury living in this stunning 2 bed, 2 bath 5th floor penthouse condo in the prestigious Gabriola building at Cameron Island, nestled in the heart of downtown Nanaimo. Spanning over 1,700 sq ft of refined interior space, this home offers views of the ocean, city, & mountains through floor-to-ceiling windows & from the expansive 1,000 sq ft private patio. Inside, enjoy rich hardwood & tile flooring, granite countertops, & sleek, newer cabinetry that blends functionality with elegance. The open-concept layout seamlessly connects the living, dining, & kitchen areas, creating a bright & inviting atmosphere. The spacious primary suite features a luxurious ensuite & a walk in closet dressing space. Also features in floor heating in kitchen and ensuite bathroom, Island smart irrigation system on patio, granite counters in kitchen, bathrooms and dry bar. The home is cooled and heated with a newer HVAC system and a feature gas fireplace ''gas included with strata fee'' as well as electric baseboard heaters in each room. With 2 underground parking spaces & large storage room, as well as separate bike and kayak storage. With unbeatable walkability to the waterfront, shopping, restaurants & entertainment this exclusive penthouse offers the best of west coast living. 1 Dog or Cat friendly (Max 25 lbs). All data is approximate and to be verified. (id:60626)
RE/MAX Professionals (Na)
3904 Dryden Road
Peachland, British Columbia
Welcome to Peachland living just minutes from the beach, boardwalk, cafes and parks! This 3 bedroom, 3 bathroom, move-in ready home offers peek-a-boo lakeviews and has been extensively renovated throughout. As you walk in, you are welcomed by natural light filling the home. The upper level features an open living and dining room, updated kitchen with quartz countertops, waterfall island, gas range and stainless appliances. In the primary bedroom wake up to a peek-a-boo lakeview from laying in bed, functional closet organizer and a spa-like ensuite with spacious walk-in shower and dual sinks. One additional bedroom on the upper level and full bathroom. Lower level offers a spacious rec room with built-in storage and electric fireplace, bedroom, bathroom, and a versatile mudroom/laundry with direct access to the flat private, landscaped .26 acre lot. Enjoy Okanagan living on the rebuilt deck with glass railings, hydrapressed tile and gas BBQ hookup. Attached garage and plenty of outdoor open parking. New windows, doors, flooring, paint, exterior paint, kitchen, bathrooms, garage door system and more—simply move in and enjoy! Ask for the full list of updates and book your showing today. Check out the listing website https://snap.hd.pics/3904-Dryden-Rd-1 (id:60626)
RE/MAX Orchard Country

