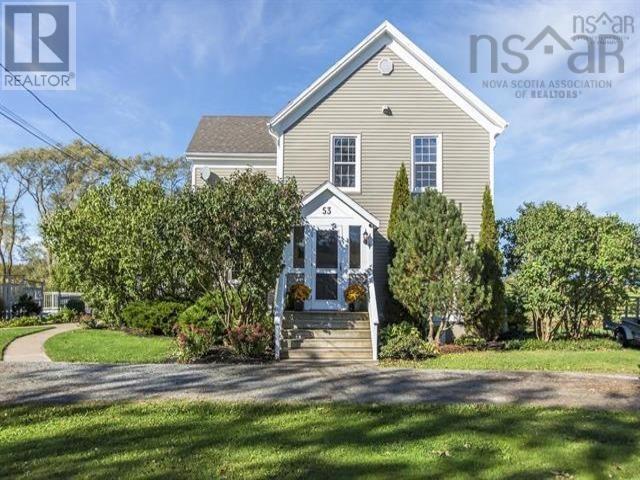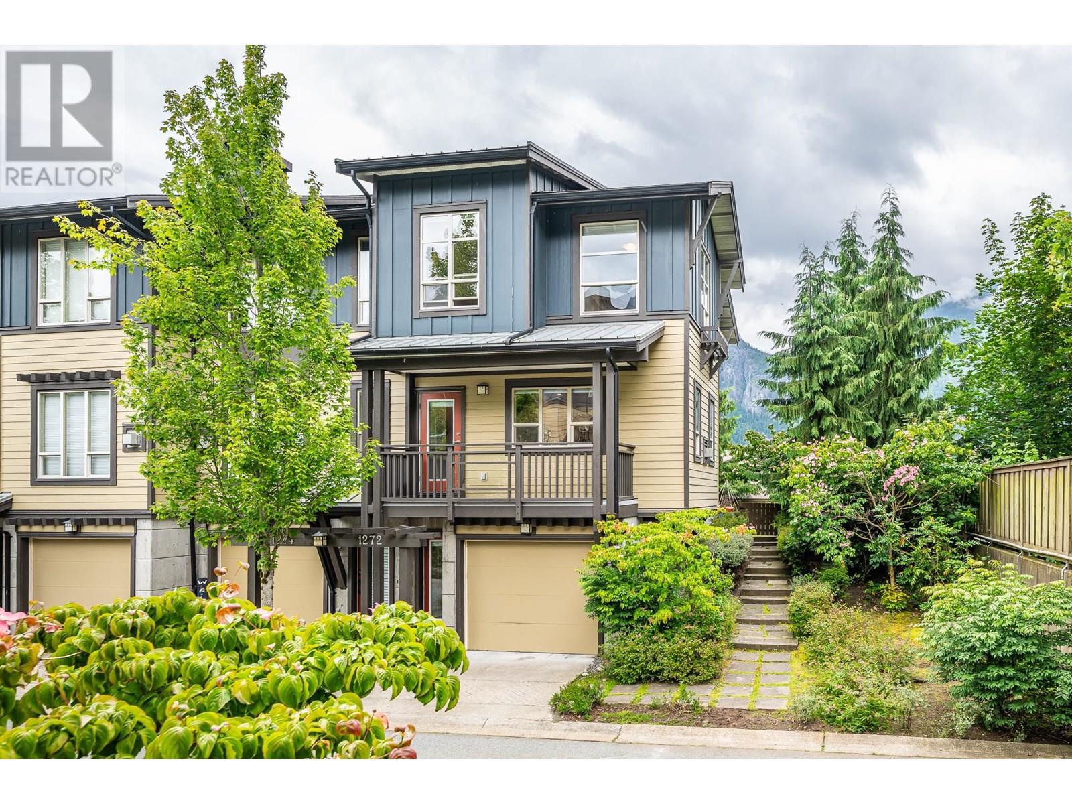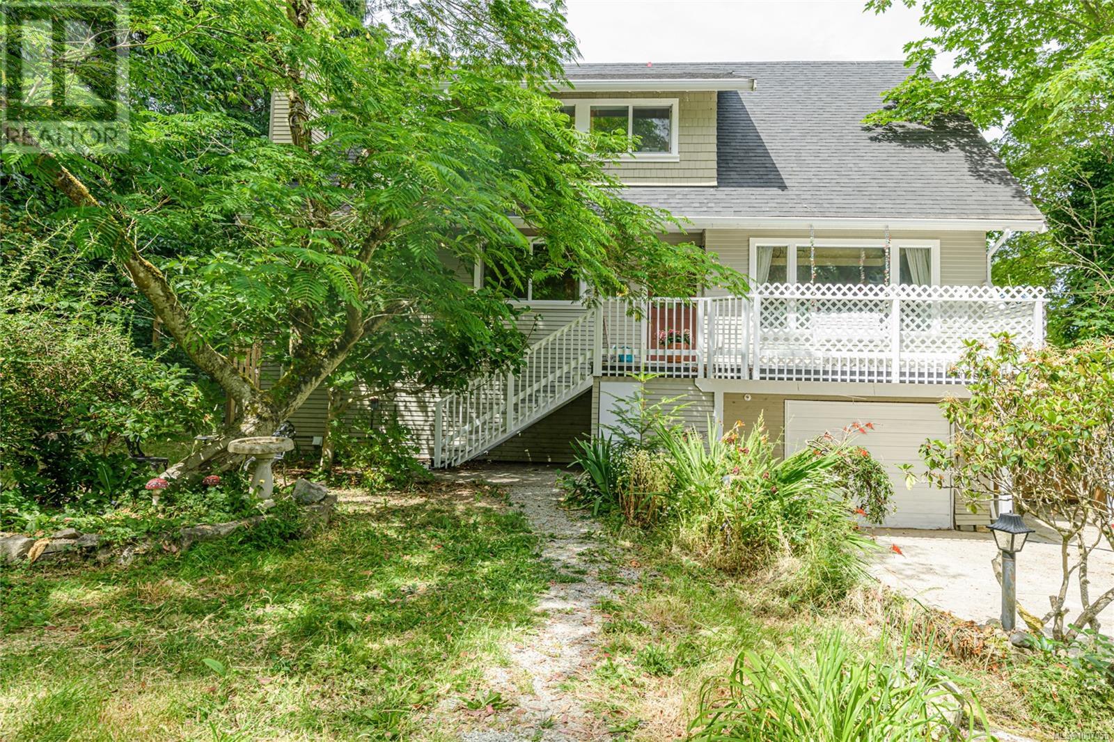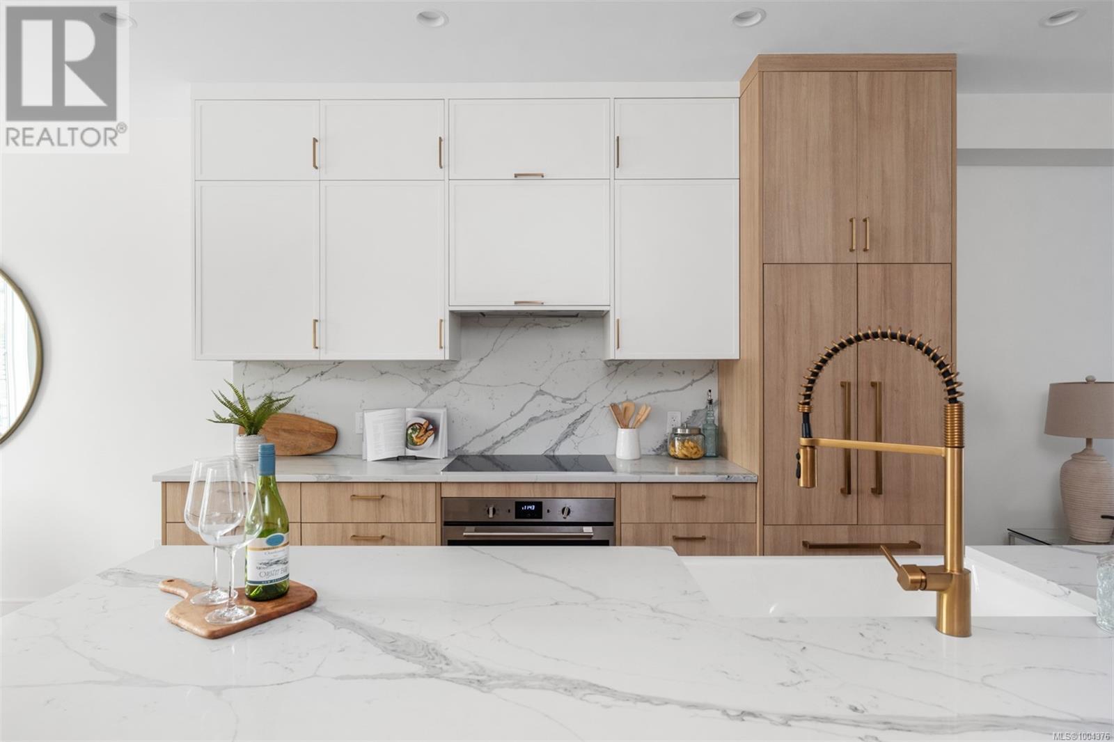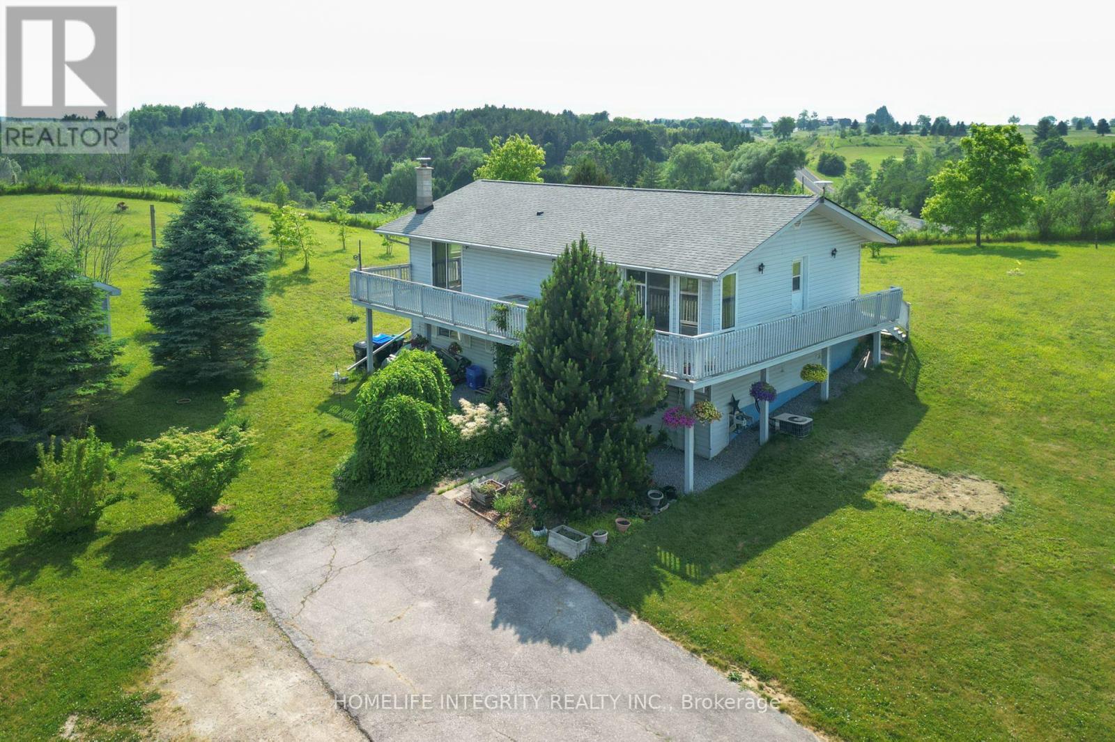53 King Street
Hortonville, Nova Scotia
You have to visit this property to understand its beauty and versatility. The original farmhouse was fully renovated and upgraded ensuring care for its charm and a two-storey addition was added, originally designed to care for independent but ageing parents. As a result, the options for this property are many. Live in the family home while having up to 3 rental units in addition to it. Take advantage of the zoning already in place for an ideal bed and breakfast location. Or fill it with your large or extended family. This is a wonderful home and property to raise a family and make lasting memories in. Wolfville schools and amenities are 8 minutes away. Hortonville is an ideal location for moving to the Annapolis Valley. You are immersed in the beauty and community of the Valley while achieving the easiest 30-minute commute to HRM. You dont have to give up your pleasures like walking to your local brewpub, winery and coffee roaster in this popular area. See realtors virtual tour that more clearly shows the original character home plus self-contained apartment addition and fully developed lower levels resulting in two homes in one. The property also includes a separate garage with the 2nd apartment, greenhouse/coop, small barn, vegetable garden, pool and landscaping that make enjoying this home outdoors just as special. This is an idyllic and ideal Annapolis Valley home and location. (id:60626)
Royal LePage Atlantic
Royal LePage Atlantic - Valley(Windsor)
1470 Watercress Way
Milton, Ontario
Luxury freehold townhouse by Great Gulf Homes in a prime Milton location, close to highways and amenities. This bright, open-concept home features oversized windows, engineered maple hardwood floors, and 3-shade pot lights inside and out. Includes three parking spots and over$75K in upgrades. The kitchen boasts quartz countertops, a large island, matching backsplash, upgraded sink, and soft-close cabinets throughout, including bathrooms and laundry. Enjoy top-tier appliances: fridge, stove, dishwasher, washer, dryer, and over-the-range microwave. Bathrooms offer raised vanities, glass showers, upgraded tiles, and premium fixtures. The primary ensuite features a seamless glass shower, and a second-floor laundry adds convenience. Upgraded baseboards and a spacious layout make this home both functional and beautiful. Located in a thriving community, its perfect for modern family living. (id:60626)
RE/MAX Gold Realty Inc.
251 Wallbridge Road
Quinte West, Ontario
Welcome to your dream home. Modern 6 month old custom raised bungalow from Duvanco Homes . This home sits on almost 2 acres just minutes from the city. Modern and stylish design finished in high end premium finishes. Open concept living space featuring vaulted ceiling living room and includes gas fireplace finished with custom shiplap surround. Full custom built kitchen cabinets reach the ceiling finished with tasteful crown molding and light valance. Island containing built in wine fridge and seating for up to 4 people. Quartz counter tops with soft close drawers, all Frigidaire Professional stainless steel appliances with 5 burner gas stove. Carpet free main level with 5" wide plank engineered distressed hardwood flooring from end to end including bedrooms. Porcelain tile flooring in bathrooms and main floor laundry area. 5 piece ensuite contains a unique stand alone soaker tub, double vanity and 2 person tile shower with duel shower heads in a full glass surround. 3 car attached garage with stairs leading to main floor landing and second private entrance directly into the basement. 14 x 12 ft full screened covered deck and a 12 x 24 ft uncovered deck that provides complete privacy and a great view. Remaining Tarion warranty applies and is included. (id:60626)
RE/MAX Quinte Ltd.
20-26409 Twp 532a Rd
Rural Parkland County, Alberta
Experience Luxurious Country Estate Living in this 2,400 sq ft, 4-bedroom home nestled on a 1-acre city-serviced lot in Spring Meadow Estates—just 10 minutes from Edmonton & St. Albert. Soaring foyer welcomes you into an open-concept design featuring vaulted ceilings, Spacious great room with tiled gas fireplace wall. Exquisite kitchen boasts modern white cabinetry, large island & walk-through pantry. Oversized dining area offers magnificent backyard views, perfect for hosting large gatherings. Convenient main floor office/den adds functionality. Upstairs, the primary suite features a 5-pce ensuite with dual sinks, large corner shower, soaker tub & walk-in closet. Second bedroom includes its own 4-pce ensuite & walk-in closet, while two additional bedrooms, additional 4-pce bath & laundry room complete the upper level. The triple attached heated garage serves as a perfect man cave. Outdoor living is enhanced by an 18x20 composite deck, a concrete pad that leads to a covered 16 x 16 screened in Gazebo. (id:60626)
RE/MAX Professionals
1272 Stonemount Place
Squamish, British Columbia
Bright and spacious 3 bed, 2.5 bath end unit townhome with stunning views of the Stawamus Chief! Enjoy a generous, fenced yard-sun-filled and private-perfect for gardening or relaxing. The open-concept living space features large windows, a cozy gas fireplace, solid wood cabinets in bathrooms/kitchen & granite kitchen counters with s/s appliances. Heated floors in upper bathrooms. Extra height ceilings. Quiet location, walkable to schools, shopping, and endless recreation. Tandem double garage offers extra storage/workshop space plus room for all your adventure gear-bikes, kayaks, SUPs & more. Bonus: Murphy bed in spare room and loads of natural light from extra windows. The ideal Squamish base for families (best neighbourhood for trick-or-treating!) and outdoor enthusiasts! (id:60626)
Royal LePage Black Tusk Realty
517 Lakeside Greens Place
Chestermere, Alberta
This is not just a home - it’s a lifestyle. If you’re ready to embrace the many benefits of golf course living then this fully finished 2 story walk out is for you. Perfectly positioned on a massive lot overlooking 2 ponds in a no ball zone you’ll enjoy panoramic views of lush manicured fairways and serene water features without the worry of balls being hit into your yard. The clubhouse is just across the road making it easy to jump in your golf cart to meet friends for an early morning round or maybe dinner in the club’s restaurant. You’ll love being a part of this vibrant and inclusive community. An elegant formal living room and dining room at the front of the home boasts soaring vaulted ceilings open to the grand central staircase. The huge kitchen is well laid out making it ideal for both large scale entertaining as well as everyday family life. The kitchen features newer stainless steel appliances including Jenn Air cooktop and double wall ovens plus granite countertops. It is open to the breakfast nook and family room which features a wood burning fireplace surrounded by a built in wall unit. The space is flooded with natural light from big windows that showcase your stunning views. A huge upper deck spans the entire width of the home giving you plenty of room to relax and enjoy the show. A 2 pc bath and spacious laundry room / mudroom round out this main level. Upstairs you’ll find 3 good sized bedrooms including a spacious primary with ensuite bath and walk in closet. The other 2 bedrooms share the main bath. The fully finished walk out basement is an entertainer’s dream! The expansive recreation / family room with wet bar area is the perfect place to have friends over to watch the game and there’s plenty of room to add some fun entertainment like maybe a pool table or dart board. A 4th bedroom plus full bath makes this a nice private space for a family member or out of town guests to call their own. There is also a good sized flex room to use as an office , craft room or work out area depending on your needs. Whether you spent the day working or golfing your going to love relaxing in the hot tub in your private and serene sunroom. A covered patio area is completely surrounded by trees creating a secluded place to unwind in most types of weather. The huge fenced yard has tons of room for kids and pets to play and makes entertaining a dream plus there is a shed for all of your gardening tools & outdoor items it has power and is golf cart ready. Finally an attached 2 car garage keeps you & your vehicles protected year round The basement was redone in 2015 and the upper levels have newer windows. Enjoy the central air on those hot summer days! Don’t miss your chance to embrace the bounty of benefits golf course living has to offer from health & wellness to socializing & community all set against a calming, scenic backdrop. Book your showing today. (id:60626)
RE/MAX Key
231 Kanaka Rd
Salt Spring, British Columbia
Cozy yet spacious 3-level home full of character and charm, featuring antique finishes throughout. Ideal for multi-generational living or guest accommodation. Separate 1-bedroom studio offers flexible use as guest space, office, or rental potential. Situated on a large, fully fenced lot with gated access to forest trails. Enjoy a wide variety of established fruit trees including cherry, apple, plum, peach, fig, grapes, blackberries, and raspberries. Tucked away on a quiet cul-de-sac, yet walking distance to town, ocean boardwalk, schools, rec centres, dog park, and public pool. Recent updates include new septic system, fenced backyard, new gutters, and fresh interior/exterior paint. A unique property offering character, privacy, and convenience. (id:60626)
RE/MAX Salt Spring
5 820 Dunsmuir Rd
Esquimalt, British Columbia
**NOW INCLUDES GST** Coastal luxury, steps from the Songhees Walkway, this is “West Bay Crest”; a new, 7-unit high-end townhouse community in Esquimalt, bordering Vic West, built by Long-Term Developments. A MOVE-IN READY 2 bed+den home with the highest level of detail in mind, West Bay Crest weaves quality finishes and meticulous craftsmanship — premium, integrated Fulgor Milano and Fisher & Paykel appliance package, Kohler farmhouse sink, quartz counters/waterfall/backsplash, full-tiled bathrooms, wide-plank engineered oak hardwood floors — with modern, practical convenience — Heat pump, A/C, epoxy floor garage w/ EV outlet, and private patios. One of the most walkable and convenient locations in Greater Victoria, minutes to dining, local artisan shops, Saxe Point Park w/ off-leash dog area, and the renowned Songhees Walkway, walkable to downtown. Experience the contemporary luxury of seaside living at West Bay Crest. (id:60626)
RE/MAX Camosun
15 Shaws Lane
Niagara-On-The-Lake, Ontario
This is a rare opportunity to own one of only four executive townhomes on sought-after Shaws Lane an elegant, tree-lined street in the heart of Niagara-on-the-Lakes historic district. 15 Shaws Lane offers over 2,400 square feet of finished living space above ground, combining timeless design with exceptional functionality in one of the regions most walkable and desirable locations.Just a short stroll from waterfront trails, historic parks, renowned restaurants, boutique shopping, and the Shaw Festival theatres, this home provides the perfect balance of vibrant village life and peaceful retreat.The interior is filled with natural light and thoughtfully designed for both daily living and entertaining. A striking great room features 21-foot vaulted ceilings, a gas fireplace with an elegant mantle, and gleaming hardwood floors. Double garden doors open to a private outdoor space ideal for quiet mornings or hosting guests.The main-level primary suite is generously sized and offers a quiet, comfortable retreat. It includes a spacious walk-in closet and a well-appointed five-piece ensuite, providing everything needed for true main-floor living.A sunny breakfast nook leads into a classic galley-style kitchen with white cabinetry, tile flooring, and ample storage. A discreet powder room and direct access to the double car garage add further convenience.Upstairs, an open loft overlooks the great room below and connects to two well-sized guest bedrooms, a shared four-piece bathroom, and a versatile bonus area perfect for an office, reading nook, or studio.The full, unfinished lower level provides excellent potential for additional living space, storage, or a home gym.A monthly maintenance fee of $120 includes lawn care and snow removal, allowing for a simplified, lock-and-leave lifestyle ideal for those seeking ease and elegance in equal measure. (id:60626)
Royal LePage NRC Realty
2763 King George's Park Dr
Rosslyn, Ontario
I'm excited to share details about a truly exceptional custom-built property. Designed and built by Jasper Custom Homes. Constructed in 2012. This four-bedroom property offers an impressive array of features designed for comfortable and luxurious living. As you approach, you'll appreciate the concrete driveway, walkway, and covered front porch, providing a welcoming entrance. Inside, the home boasts an open floor plan with large windows that fill the space with natural light. The main floor is thoughtfully designed, including a separate dining room and a dedicated office, perfect for remote work or study. For added convenience, the main floor also features a laundry area conveniently located near the garage door entrance, as well as a spacious master bedroom with direct access to a deck. The upper level of the home presents a huge recreation room with expansive windows, offering stunning views and an abundance of natural light. From this area, you can also step out onto a balcony that overlooks mature trees and provides picturesque views of the second hole of White Water Golf Course. The fully finished basement further enhances the living space, featuring a large family room, a sauna, and an exercise area, providing ample room for relaxation and recreation. This property truly has it all, combining elegant design with practical amenities and a desirable location. Please contact me to book your private viewing today. (id:60626)
Signature North Realty Inc.
14 Oak Pt
St. Albert, Alberta
This stunning custom built home, just steps from the Sturgeon River & scenic trails, offers 4,875sqft of living space, 6 bedrooms, & 4.5 bathrooms-perfect for growing families. The living room showcases soaring ceilings & a gas fireplace. The well equipped kitchen boasts granite counters, large eat up island, & walk through pantry. The dining area leads to a 3 season enclosed sunroom, ideal for indoor/outdoor entertaining, while the formal dining room is perfect for special gatherings. A main floor bedroom & 2pc bath provide a convenient guest or office setup. Upstairs, hardwood floors flow through the bright bonus room, 2 bedrooms (one with a 4pc ensuite), & a 4pc main bath. The primary retreat offers a private deck, walk-in wardrobe, & ensuite with jetted tub & steam shower. The fully finished basement includes a large family/rec room, theatre, 2 bedrooms, 4pc bath, & storage. Enjoy a heated TRIPLE garage & low maintenance yard-allowing for more time with friends, family, & exploring nearby amenities. (id:60626)
RE/MAX Elite
7145 Fourth Line
New Tecumseth, Ontario
The best of both worlds with this country Bungalow set on lovely rolling hills yet only 2 mins drive into town . It does no harm to be across the road from the prestigious Woodington Lakes Golf Course either ! The 1 acre mature lot of fruit trees, grapevines and berries, has great views in every direction, gorgeous sunrise & sunsets can be enjoyed relaxing on the upper level balcony or multiple walkouts throughout the house. Built in 1990, the always desirable, raised bungalow design is all open concept with windows everywhere for a lovely light and bright interior on both the upper and lower levels . Inside we have hardwood floors in the combined living dining and kitchen areas and Berber in the bedrooms with the master bedroom having a walk in closet . The fully finished basement again open concept and the added bonus of 9 ft ceilings and large above grade windows feels spacious and welcoming. The lower level could be used as a in law suite having a good sized eat In kitchen, living Room, 4th bedroom and 3 Pc bathroom . Bell fiber is being laid to the roadside . The water system includes a a UV and reverse osmosis set up with a new water softener . Town is the family friendly community of Tottenham with all your needs for schools, shops, parks, eating out and recreation. Come join the etc. (id:60626)
Homelife Integrity Realty Inc.

