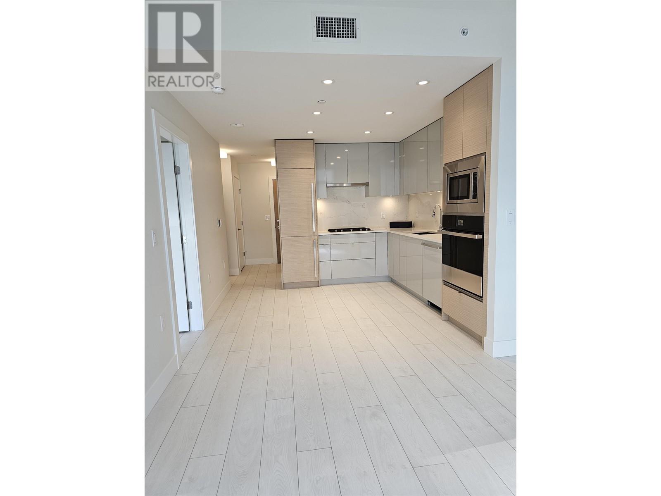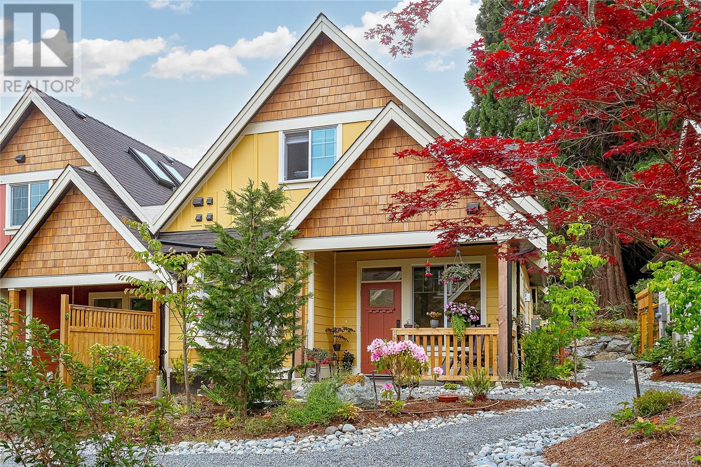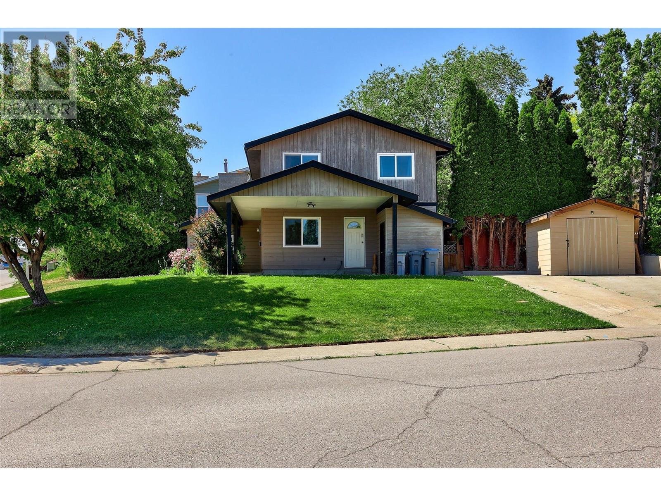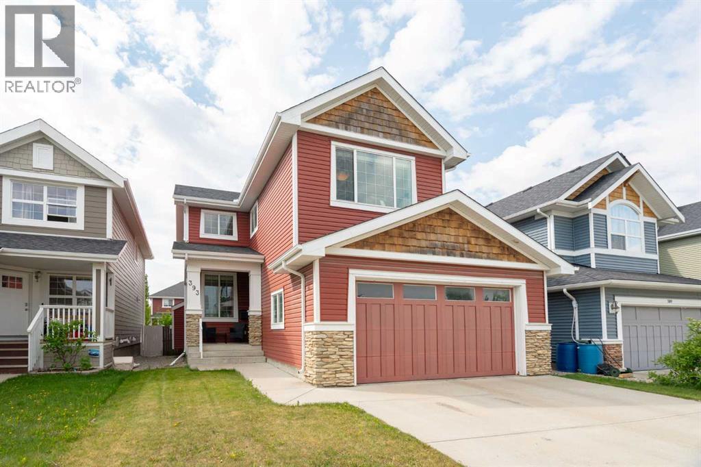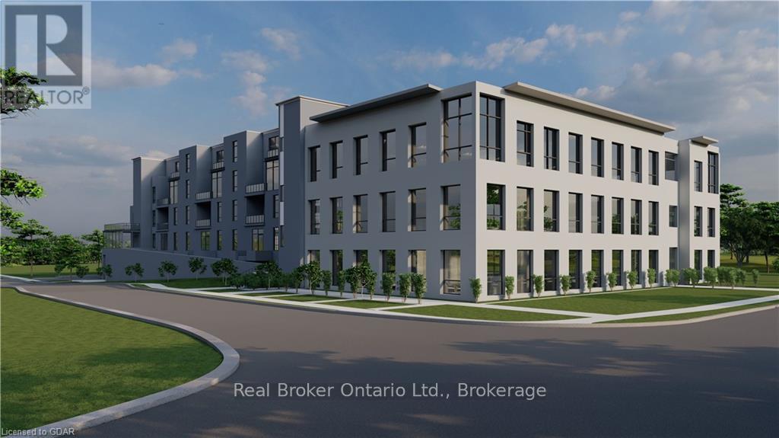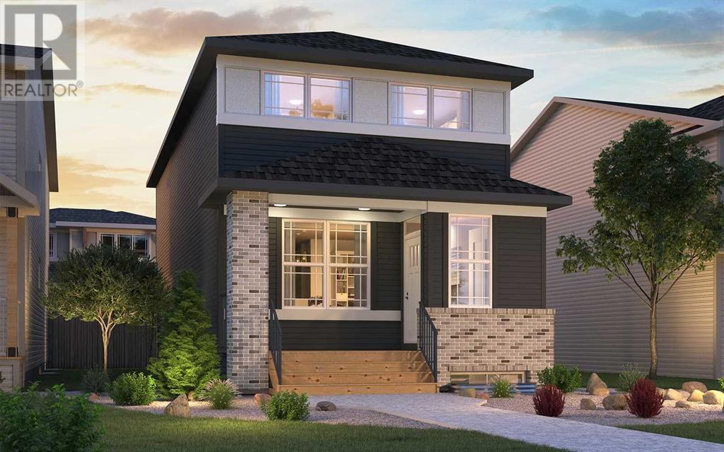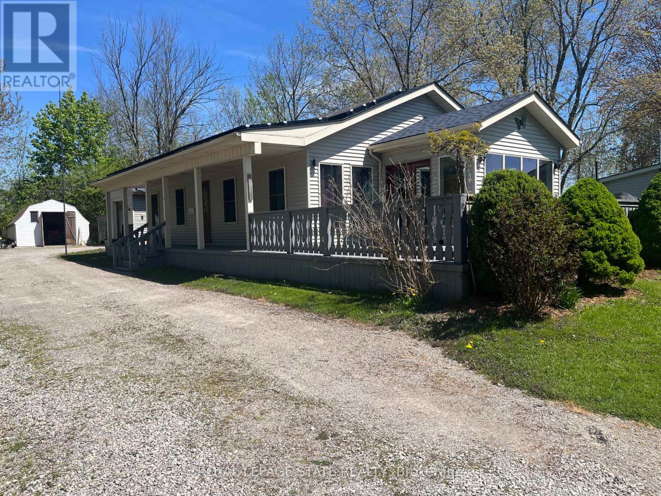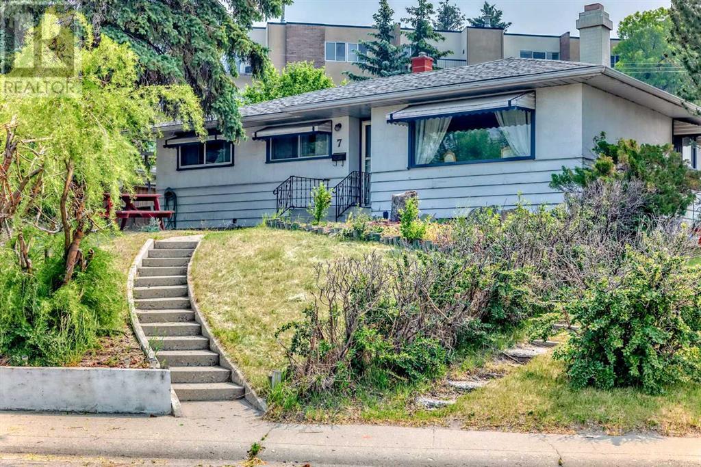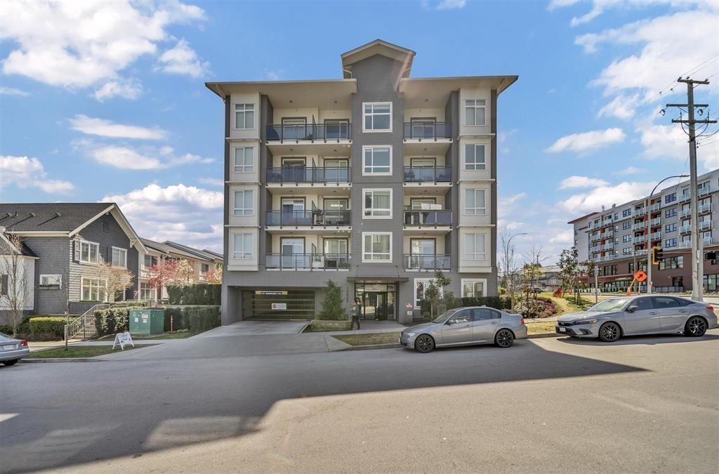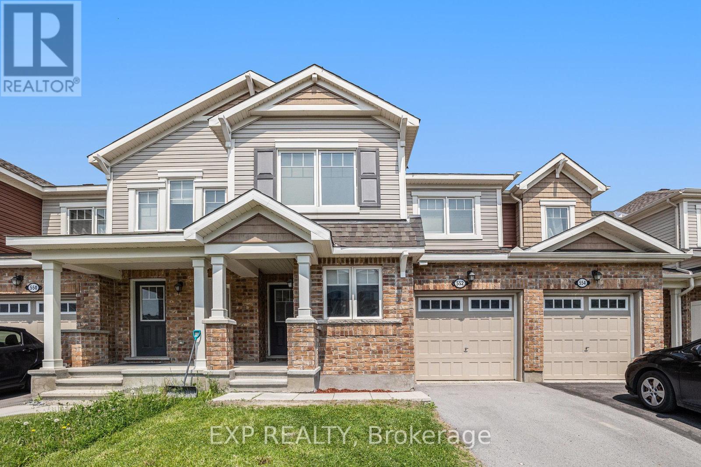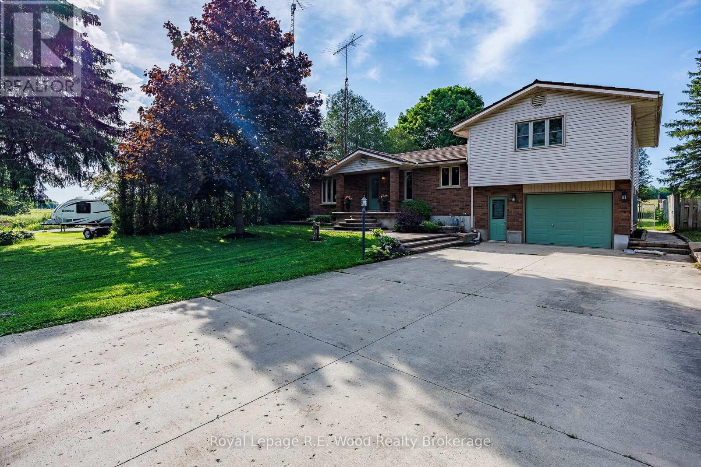1124 152 Av Nw
Edmonton, Alberta
This 2 storey, offers all the features found in an executive high-end home. It boasts over 2200 sq.ft, plus a fully finished basement. The open floorplan & 9 ft ceilings make the home feel even bigger. The beautiful kitchen has plenty of clean white cabinets, granite c/tops, built-in-appliances, decorative tile backsplash, a walk-thru pantry & a large center island with under mount sink. The living room features a cozy electric fireplace The sliding patio doors lead to a big deck off the eating nook overlooking a private back yard with no neighbors behind. The stylish double glass doors to the den are impressive. Upstairs are 4 bedrooms, 2 full bathrooms & a bonus room with two windows. The large primary bedroom has a spa like, 5 pc ensuite with double sinks, glass shower & deep soaker tub. The w/in closet has a window. The 2nd bedroom also has a 4pc ensuite. The basement has a 2nd kitchen, living room, two additional bedrooms, a 4pc bath & a separate laundry. Great location 10 min walk to a school. (id:60626)
Exp Realty
616 3438 Sawmill Crescent
Vancouver, British Columbia
MODE in River District. Prime location, close to shopping and public transportation. Bike storage, guest suites, gym, dog wash station, outdoor hot tub, multipurpose room, coworking space, rooftop terrace and a daytime concierge. Dining, groceries, Starbucks, Everything Wine and professional services nearby. Daycare, parks, playgrounds, sports fields, a school and a community centre. Riverwalk pathways, 5 min to Metrotown and not too far from downtown or YVR. (id:60626)
Regent Park Fairchild Realty Inc.
401 - 2085 Amherst Heights Drive
Burlington, Ontario
Welcome to easy, elegant living in this beautifully updated condo located in a quiet, well-managed building within Burlingtons sought-after Mountainside neighbourhood. Designed for downsizers seeking comfort, style, and a vibrant sense of community, this residence offers a perfect blend of modern upgrades and a welcoming atmosphere. Step inside to discover an inviting space flooded with natural light, electric blinds on all windows, and designer lighting throughout. The thoughtfully renovated kitchen (2023) is a true showstopper, featuring quartz countertops, custom European cabinetry with ample storage and a glass display cabinet with lighting, newer stainless steel appliances (2 years), a microwave with external fan, and a peninsula with breakfast bar. New tile floors in the kitchen and hallway complete the sleek look. The open-concept living and dining area flows seamlessly to a private balconyperfect for quiet mornings or evening relaxation. The expansive primary suite features a floor-to-ceiling bay window, generous closet space, and a 4-piece ensuite. A second bedroom provides flexibility for guests or a home office. Additional highlights include a stylish 3-piece bath, in-suite laundry, Eco Bee smart thermostat (2023), and solid hardwood floors in both bedrooms (2023). All outlets, door handles, and interior paint were replaced and refreshed in 2023. The building is rich in amenities including a gym, party room with kitchenette, outdoor patio with gazebo, car wash bay, and EV charging stations. But what truly sets it apart is the tight-knit community: enjoy weekly fitness classes, coffee hours, social gatherings, barbecues, live music, and holiday celebrations, perfect for those who love to stay connected. Surrounded by mature trees and parks, and minutes from golf courses, shopping, dining, transit, and highway access, this is a rare opportunity to downsize without compromise in a friendly, social, and stylish setting. (id:60626)
Royal LePage Burloak Real Estate Services
115 3003 Keystone Dr
Duncan, British Columbia
Welcome to The Cottages, a 3-year young complex in Duncan which will not disappoint. This bright 3 bed, 2.5 bath end-unit is in the quietest spot at the back of the complex for privacy & tranquility. Enjoy the comfort of main level living with the living room, primary bedroom (now used as an office) with ensuite, laundry, powder room & kitchen. The gourmet kitchen includes a gas range, quartz countertops with waterfall, and farm sink. The kitchen opens to fenced patio with a view of a majestic century Sequoia. Upstairs are 2 spacious bedrooms (one with Mt. Prevost view), 4pc bath, & space for a den/office in large central flex space. Extras to love are engineered wood floors, 9ft ceilings on the main, gas fireplace, HVAC, heat pump, gas on- demand hot water, garage with heated crawlspace access & more. The complex features lovely gardens, small apple orchard & a cozy park for common use. Minutes from downtown, close to walking trails & Country Grocers shopping mall. (id:60626)
Royal LePage Duncan Realty
1172 Linthorpe Road
Kamloops, British Columbia
1172 Linthorpe Road is a move-in-ready home in family friendly area of Batchelor Heights! 2 storey design with main level has a bright kitchen, dining area, living room, 2pc bathroom, and main floor bdrm or office. Fairly private backyard, perfect for enjoying sun or shade. Upstairs the home features a spacious primary suite with walk-in closet and a 3-piece ensuite bathroom. Two additional bedrooms are on the upper level plus main bathroom. The property offers additional parking, including RV, and is situated on a corner lot, providing extra space. 3 sheds for storage. Quick possession possible, contact for more info! (id:60626)
RE/MAX Real Estate (Kamloops)
54 Lighthouse Road
Kings Head, Nova Scotia
Nestled in the heart of the highly sought-after Kings Head community, 54 Lighthouse Road is a charming, classic two-story home that offers the perfect blend of coastal serenity and modern comfort. This 34 bedroom, 2-bathroom home features a spacious open-concept kitchen, dining, and living areaintentionally designed on the upper level to capture sweeping views of the Northumberland Strait. A serene screened-in room provides the ideal setting for enjoying fresh evening air or peaceful morning coffees, while the large upper deck showcases stunning ocean vistas. With deeded access to the shoreline and just a stones throw from the beloved Melmerby Beach, the property is a true outdoor oasis. The separately wired garage adds versatility, whether used for storage, hobbies, or future expansion. Whether you're seeking a spacious family retreat or a high-performing Airbnb with a proven rental history, 54 Lighthouse Road delivers both lifestyle and investment potential in one of Nova Scotias most picturesque coastal settings. (id:60626)
Blinkhorn Real Estate Ltd.
5929 Beaver Creek Rd
Port Alberni, British Columbia
A CREEK RUNS THROUGH IT! Come & see this wonderful 1600+ sqft, 3 BDRM + DEN family home that sits on a generous .60-acre lot with tranquil, salmon bearing creek running through. The main level enjoys abundant natural light from the spacious living room into the BRAND NEW KITCHEN top to bottom that features S/S appliances, Gas Range & more! Enjoy breakfast at the beautiful bay windows or right out on your beautiful COVERED SUNDECK! Primary bed w/walk-in closet plus ''cheater'' ensuite access into the 4-pc Main bath with SOAKER TUB! A second bed and den round out the main floor. Downstairs offers a family room, another bedroom, laundry room...PLUS A BRAND NEW BATHROOM w/SOAKER TUB! The large backyard is fully fenced and landscaped with gated access ideal for parking your BOAT & more! There is plenty of room for gardening and for the kids to play, plus a DOUBLE GARAGE & DOUBLE CARPORT plus RV PARKING & more! COMPLETELY NEW SEPTIC SYSTEM recently done, NEWER ROOF & Much more! Don’t miss!! (id:60626)
One Percent Realty Ltd.
393 River Heights Drive
Cochrane, Alberta
Welcome to your perfect family home in Cochrane! Nestled in the heart of River Heights, one of Cochrane's most vibrant and family-friendly communities, this stunning detached home offers over 2,000 sq. ft. of thoughtfully designed living space. Located just steps from Bow Valley High School, walking paths, the SLS Centre, parks, and more – it’s the ideal place to raise a family or enjoy an active lifestyle. As you step inside, you're welcomed by a grand open foyer with soaring ceilings and an elegant chandelier that sets the tone for the rest of the home. To your right, you'll find convenient access to the attached garage and a well-placed laundry area. The main floor is perfect for entertaining, featuring an open-concept layout with a cozy stone surround gas fireplace as the focal point. The beautiful kitchen boasts stainless steel appliances, a gas range, granite countertops, a large island, and a walk-through pantry—perfect for family meals or hosting friends. The adjacent dining room is filled with natural light, thanks to expansive windows that frame the beautiful backyard. Upstairs, you'll continue to enjoy natural light throughout the spacious family room and three generous bedrooms. The primary suite is a true retreat, complete with a 5-piece ensuite that includes a large soaker tub—ideal for unwinding after a long day. The fully developed basement adds even more value, offering a fourth bedroom, rough ins for a future bathroom, and a versatile recreation room making it ideal for a home gym, media room, or play space. Step outside and enjoy sunny summer days on your private back deck in the fully fenced backyard—perfect for barbecues, kids, and pets alike. All this, priced under $650,000! If you're looking for a detached family home with an attached garage in a thriving community close to everything you need—this is the one. Book your private showing today! (id:60626)
Royal LePage Benchmark
36 45175 Wells Road, Sardis West Vedder
Chilliwack, British Columbia
Exceptional opportunity to own a METICULOUSLY MAINTAINED 2-bedroom, 2-bathroom rancher-style townhouse in a sought-after 55+ community in Sardis. This MOVE-IN ready home offers a bright, spacious layout with large windows, a cozy GAS FIREPLACE, and an open dining/living area ideal for comfortable living. The functional kitchen includes ample cabinetry and cooking space. The primary bedroom features a private ENSUITE, while the second bedroom is perfect for guests or office use. Additional highlights include a beautiful private backyard, double garage, in-suite laundry, and central air conditioning for year-round comfort. PET-FRIENDLY and LOW-MAINTENANCE, with lawn care, snow removal and more included. Conveniently located within WALKING DISTANCE to shopping, gym, restaurants, and transit. (id:60626)
Century 21 Creekside Realty (Luckakuck)
1406 - 335 Mill Road W
Toronto, Ontario
Soak in the beautiful sunsets and enjoy the west facing views from your private 127 sq ft balcony! This spacious 2 bedroom, 2 bathroom residence is full of natural light and lots of upgrades including custom millwork throughout that you will not find in another suite. The open concept layout features 9 ft ceilings, laminate floors and is ideal for entertaining with a custom bar and tv unit. Enjoy cooking in the stunning kitchen with slow close hardware, pantry, a centre island, modern backsplash, potlights, stainless steel appliances and granite counters. The two generous sized bedrooms include custom closets and shelves with ample storage. The primary bedroom also includes a custom built in desk and bedframe- ready for you to move in and enjoy! There is a broom closet with additional storage space and custom closets and shelves. Amazing location and great building amenities including an outdoor pool, tennis courts, sauna and gym. 1 underground parking spot. A must see! (id:60626)
Royal LePage Real Estate Associates
404 - 1020 Goderich Street
Saugeen Shores, Ontario
Welcome to Powerlink Residences, an exclusive boutique condominium in Port Elgin’s growing community. Designed for a convenient, connected lifestyle, this stunning building features 18 modern suites ranging from 1,200 to 1,830 sq ft, each crafted for comfort and style. With 40% already sold out and 6 new units just added, now is the perfect time to secure your spot in this highly sought-after development. Step into this exquisite unit featuring an expansive open-concept living and dining area, perfect for both entertaining and everyday comfort. The sleek, modern kitchen is fully equipped for all your culinary needs. Enjoy two spacious bedrooms, including a primary suite with a walk-in closet and a luxurious ensuite bathroom. The second bedroom offers flexibility, ideal for a guest room, home office, or family space. With an additional full bathroom, in-suite laundry/mechanical room, and a private balcony for relaxing mornings and evenings, this unit is designed for both convenience and style. All units boast luxurious finishes, including quartz countertops, full tile showers, contemporary trim, and high-efficiency lighting, heating, and cooling. Each suite is customizable to fit your lifestyle. Select units even offer an optional three-bedroom loft layout. Building amenities include covered parking, secure entry, a state-of-the-art elevator, storage lockers, and a versatile multi-use area. Residents also enjoy easy access to Powerlink Offices on-site. Condo fees cover building insurance, maintenance, garbage removal, landscaping, management, parking, roof, snow removal, and window care. Powerlink Residences is a 20-minute drive from Bruce Power and offers unmatched quality and value in Saugeen Shores. Don't miss your chance to be part of this exciting new development! (id:60626)
Real Broker Ontario Ltd.
3183 Chinook Winds Drive
Airdrie, Alberta
The beautiful 'Oxford' built by Brookfield Residential is a fully detached home offering nearly 2,000 square feet of living space above grade + a full basement with its own private side entrance. Situated on a private lot measuring at nearly 3,300 square feet, this property has plenty of living space both inside and outside! The open concept main living area has a large kitchen that opens to both the great room and dining area - creating the perfect space for entertaining. The kitchen is complete with a suite of stainless steel appliances including a chimney hood fan and gas range. The main level is complete with a bedroom that has its own private ensuite, a mud room, and a 2pc powder room. On the second level there is a central bonus room that separates the primary suite from the secondary bedrooms. The expansive primary bedroom includes a large walk-in closet and private 4pc ensuite with dual sinks and a walk-in shower. Two more bedrooms, a full bathroom and a laundry room complete the second level. The basement has its own private side entrance and awaits your imagination. The lot has a double concrete parking pad with enough space to add a garage in the future if desired. This brand new home comes with builder warranty as well as Alberta New Home Warranty - allowing you to purchase with peace of mind. **Please note this property is currently under construction with a ~June 2025 possession date - photos are not an exact representation of the property for sale. (id:60626)
Charles
#2510 10360 102 St Nw
Edmonton, Alberta
LIVE ABOVE IT ALL at The Legends Private Residences, where luxury meets lifestyle in the iconic ICE District. This stunning 2 bed + den, 2 bath CORNER unit w UPGRADED FLOORING offers elevated living with unparalleled SOUTH and WEST facing views. Designed with HIGH-END FINISHES, the open layout seamlessly blends ELEGANCE and FUNCTIONALITY. The kitchen features SLEEK CABINETRY, and premium built-in appliances. The BRIGHT and spacious primary suite offers FLOOR-TO-CEILING windows, lg closet, and a 4pc ENSUITE. The second bedroom with PAX wardrobe features direct access to the main bath via a cheater door, an ideal setup for guests or shared living. The DEN has been converted into a CUSTOM WALK-IN CLOSET, complete with BUILT-IN ORGANIZERS, offering exceptional storage and boutique-style convenience. Highlights include 1 U/G stall, access to a PET walking area, and WORLD-CLASS AMENITIES including 24/7 concierge service, fitness center, residents lounge, and direct access to Rogers Place, shopping, and dining! (id:60626)
RE/MAX Real Estate
22 3rd Street
Haldimand, Ontario
Fabulous updated bungalow with Lake Erie views. Discover this substantially updated bungalow that offers both comfort and functionality. Perfectly situated with right of way access to a sandy beach and lake, this home combines modern upgrades with family fun. Interior highlights include big bright living space featuring a vaulted ceiling, cozy gas fireplace, spacious kitchen with sleek white cabinets, tons of storage and ample counter space, separate inviting dining area, sunroom with lake views, and double doors that lead to large deck area perfect for relaxation or hosting. Two large comfortable bedrooms providing a peaceful retreat and mass recreation room in the basement providing endless possibilities for leisure or hobbies. Exterior features attached 1.5 car garage (approx 15x27), stunning outdoor area with easy access from sunroom is perfect for soaking in the views or enjoying warm summer nights. Right of way to a sandy beach and lake ensures fun for the whole family is jus (id:60626)
Royal LePage State Realty
7 Fielding Drive Se
Calgary, Alberta
Welcome to this well-maintained home in the sought-after community of Fairview. Ideally located just minutes from Heritage C-Train Station, Heritage Hill Shopping Centre, London Drugs Plaza, and several schools and amenities, this home offers both convenience and comfort. Inside, you'll find recently updated flooring on the main level, and a cozy wood-burning fireplace in the living room.. The spacious kitchen provides plenty of cupboard and counter space, and the upper level features three generously sized bedrooms, and bathroom. The fully finished basement adds even more living space with a large additional bedroom, a walk-in closet, and a second bathroom — ideal for guests, extended family, or a private office setup. Situated on a 58-foot wide lot, the backyard offers tons of outdoor space and potential. A covered rear entry, high-efficiency furnace, newer hot water tank, and asphalt shingle roof add to the home’s value and peace of mind. Don’t miss this opportunity to own in one of Calgary’s most connected and family-friendly neighborhoods. (id:60626)
Century 21 Bravo Realty
302 - 362 The East Mall
Toronto, Ontario
AAA location. One Of The Best Layouts At Queenscourt Condos, 3 Bedrooms, 2 Washrooms, (The big Den can be used as the 3rd bdr), 1 underground Parking Spot, Big Covered Balcony to enjoy the beautiful view, to have the morning coffee, or enjoy a glass of wine with friends. Rarely Offered such a big corner unit (like a semi-detached), with the beautiful park view, almost 1.400 sqft, Steps To Parks, Top Rated Schools, Close To Highways, Loblaws, Sherway Gardens, Pearson Airport And Much More. The kids water park in front of the building. Invest In A Rapidly Growing Neighbourhood With A Lot Of New Construction Around. All Included In The Maintenance Fee: Water, Hydro, Heat, A/C, Cable And Internet. No bills to pay. (Some photos are virtually staged). (id:60626)
RE/MAX Professionals Inc.
10511 106 Av
Morinville, Alberta
Welcome to this Custom Built Beauty! This HUGE home features 5 bedrooms + main floor den, & ROOM FOR THE WHOLE FAMILY!! Open concept modern living/dining area with tall windows, vinyl plank flooring, a CHEF'S DREAM kitchen with QUARTZ countertops, large island, GAS stove & a WALK THROUGH pantry. 3 Bedrooms + BONUS Room & laundry featured on the upper level. The Master retreat is SPA like with a WALK IN SHOWER & a large SOAKER TUB! Double ATTACHED oversized garage features an EV charger built in & hookups for hot & cold water. The basement with a SIDE ENTRANCE boasts 2 more good size bedrooms. The deck has gas hook up for those summer bbq's with a view that backs the open field. The huge backyard is an open slate ready for your vision. With walking trails, the skate park, 2 dog parks & a pond nearby it makes it easy to choose the growing town of Morinville for your new home. (id:60626)
Century 21 Masters
404 13628 81a Avenue
Surrey, British Columbia
Gorgeous top floor penthouse 3 BED ,2 BATH unit in Kings Landing, recently constructed by Dawson & Sawyer. Among the many high-end features in this property with an enormous storage locker are the open floor layout, ten foot ceilings, quartz countertops, high-end stainless steel appliances, and high-quality flooring. Quartz countertops and a large walk-in closet in the master suite are features of the ensuite. The third bedroom is windowless. Only minutes from the upcoming UBC campus, SFU Surrey, the Skytrain Station, parks, shopping, and more! Ideal for first-time home buyers or investors. (id:60626)
Woodhouse Realty
552 Roundleaf Way
Ottawa, Ontario
Stylish 3-Bedroom Townhome with Den & Finished Basement in Desirable Stittsville! Welcome to this beautifully maintained 3-bedroom + den, 2.5-bath townhome located in one of Stittsville's most sought-after neighbourhoods. Featuring a functional layout and tasteful finishes, including custom window blinds throughout, this home is perfect for families or professionals seeking space, comfort, and convenience.The main floor offers a formal living and dining room with a cozy gas fireplace, gorgeous hardwood flooring, an eating area adjacent to the kitchen and a dedicated den - ideal for a home office. The bright and modern kitchen is complete with granite countertops and stainless steel appliances. Ceramic tile flooring enhances durability and style in key areas of the home, including the kitchen, bathrooms, laundry room, and entryway. Upstairs, the spacious primary bedroom includes a walk-in closet and private ensuite bath. Two additional well-sized bedrooms, a full bathroom, and a convenient laundry room with washer and dryer complete the second floor.The fully finished basement provides flexible living space, perfect as a recreation room, playroom, or even a computer nook along with added storage and a rough-in for a future 3-piece bathroom. Located near Walmart, Dollarama, restaurants, and a variety of essential services, this home is also just minutes from top-rated schools, including Shingwakons Public School. A fantastic location for growing families. Move-in ready and full of thoughtful touches. Don't miss the opportunity to make this exceptional home yours! (id:60626)
Exp Realty
164047 Brownsville Road
South-West Oxford, Ontario
Country Oasis minutes from Town or the 401! Located just outside of Tillsonburg, ON this property offers the best of both worlds - tranquility + easy access to all amenities. Inside you'll be totally impressed by this spacious and well maintained home. Large windows offering loads of natural light showcase the 4 bedrooms, 2 full baths, open concept custom oak kitchen, main floor laundry, spacious family room, finished basement with recreation room AND an abundance of storage. The oversized garage with access to and from the basement PLUS the shop/man cave all combines for a very special home and property. You don't worry about no hydro - this home has a hard wired generator. Outside is equally impressive on this 0.35 acre lot; The rear yard is enormous and backing onto a field means year round privacy. Across the road out front is vacant farm land, too! Privacy from the deck, rear yard and front porch. 16x14 ft two storey shop at the rear has dedicated hydro, insulated panels, steel roof, concrete floor. Simply enjoy playing, entertaining, relaxing or raising a family at 164047 Brownsville Rd. Looking to check all the boxes? This home truly offers that. (id:60626)
Royal LePage R.e. Wood Realty Brokerage
2085 Amherst Heights Drive Unit# 401
Burlington, Ontario
Welcome to easy, elegant living in this beautifully updated condo located in a quiet, well-managed building within Burlington’s sought-after Mountainside neighbourhood. Designed for downsizers seeking comfort, style, and a vibrant sense of community, this residence offers a perfect blend of modern upgrades and a welcoming atmosphere. Step inside to discover an inviting space flooded with natural light, electric blinds on all windows, and designer lighting throughout. The thoughtfully renovated kitchen (2023) is a true showstopper, featuring quartz countertops, custom European cabinetry with ample storage and a glass display cabinet with lighting, newer stainless steel appliances (2 years), a microwave with external fan, and a peninsula with breakfast bar. New tile floors in the kitchen and hallway complete the sleek look. The open-concept living and dining area flows seamlessly to a private balcony—perfect for quiet mornings or evening relaxation. The expansive primary suite features a floor-to-ceiling bay window, generous closet space, and a 4-piece ensuite. A second bedroom provides flexibility for guests or a home office. Additional highlights include a stylish 3-piece bath, in-suite laundry, Eco Bee smart thermostat (2023), and solid hardwood floors in both bedrooms (2023). All outlets, door handles, and interior paint were replaced and refreshed in 2023. The building is rich in amenities including a gym, party room with kitchenette, outdoor patio with gazebo, car wash bay, and EV charging stations. But what truly sets it apart is the tight-knit community: enjoy weekly fitness classes, coffee hours, social gatherings, barbecues, live music, and holiday celebrations, perfect for those who love to stay connected. Surrounded by mature trees and parks, and minutes from golf courses, shopping, dining, transit, and highway access, this is a rare opportunity to downsize without compromise in a friendly, social, and stylish setting. (id:60626)
Royal LePage Burloak Real Estate Services
10615 Elliott Street Unit# 109
Summerland, British Columbia
NEW TOWN HOMES!! Immediate possession available! Welcome to Jayaan Villa! 3 bedroom, 3 bathroom, double garage town home units NOW COMPLETE, consisting of 4 - 3 unit buildings, in a fantastic location in downtown Summerland! 2 car garage, high efficiency furnace and heat pump, full appliance package, laminate kitchen cabinets with quartz counters, landscaped and irrigated yard and pet friendly too! Easy walking distance to downtown shops, restaurants, schools, rec centre, arena, etc. **Please note measurements taken from preliminary building plans, all images are of a completed unit and options may vary depending on Buyer's choices. Price is +GST. (id:60626)
Giants Head Realty
10615 Elliott Street Unit# 110
Summerland, British Columbia
NEW TOWN HOMES!! Immediate possession available! Welcome to Jayaan Villa! 3 bedroom, 3 bathroom, double garage town home units NOW COMPLETE, consisting of 4 - 3 unit buildings, in a fantastic location in downtown Summerland! 2 car garage, high efficiency furnace and heat pump, full appliance package, laminate kitchen cabinets with quartz counters, landscaped and irrigated yard and pet friendly too! Easy walking distance to downtown shops, restaurants, schools, rec centre, arena, etc **Please note measurements taken from preliminary building plans, all images are of a completed unit and options may vary depending on Buyer's choices. Price is +GST. (id:60626)
Giants Head Realty
C231 - 330 Phillip Street
Waterloo, Ontario
Welcome to ICON 330, one of Waterloos most sought-after student housing developments! Whether you're an investor or a parent looking for a smart way to support your student, this unit offers exceptional rental potential. Here are the top 5 reasons this unit is the ultimate investment: 1.UNBEATABLE LOCATION: Walk to both University of Waterloo and Laurier! A short bus ride gets you to Conestoga Mall, The Boardwalk, Costco, TNT Supermarket and other key amenities. Better yet, enjoy the many storefront shops and restaurants at the bottom of the building. Everything a tenant needs is right at their doorstep. 2. HIGH RENTAL DEMAND: Situated between two major universities, this area has constant rental demand. 3. STYLISH FEATURES AND LAYOUT: The unit boasts two full bathrooms, large bright windows, in-suite laundry, and free WiFi. 4. TURNKEY - Save time and money this unit comes with TV, couch, dining table, bar stools, desks, and more. Just bring your tenants! Its a seamless, turnkey investment. 5. RESORT STYLE AMENITIES: Enjoy access to an expansive fitness center, full basketball court, games room, media room, multiple study spaces, rooftop patio, and bike storage. You'll be hard pressed to find amenities like this with an 8th floor view! Controlled 24/7 access with individual fobs ensures safety and peace of mind. Whether you're expanding your portfolio or securing housing for your university student, ICON 330 checks all the boxes. Book your private showing today and see why this is one of Waterloo's smartest investments! (id:60626)
Shaw Realty Group Inc.


