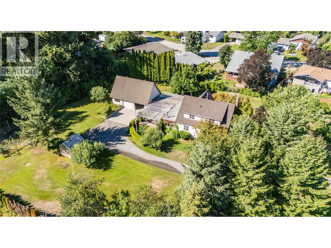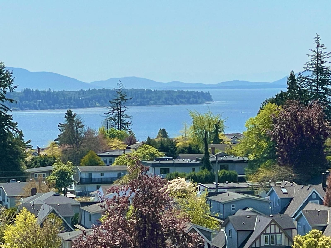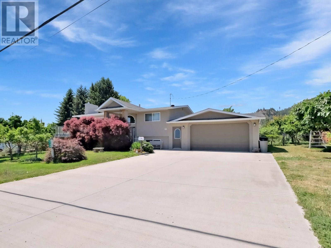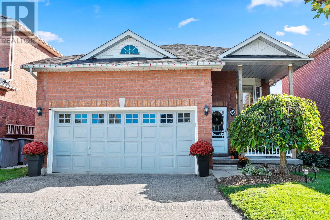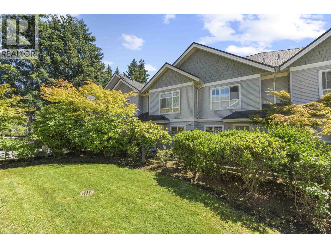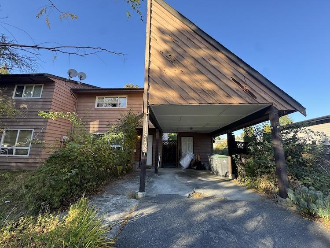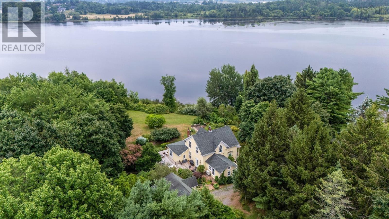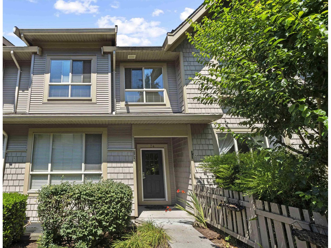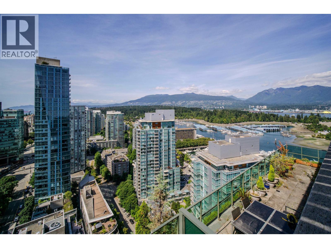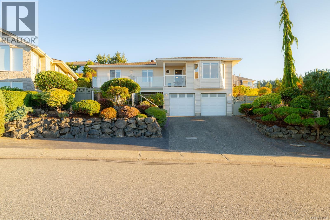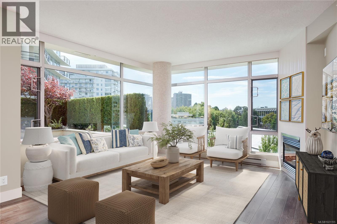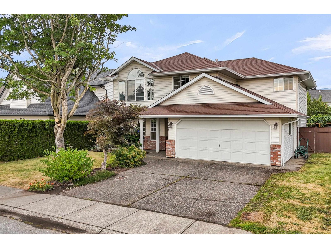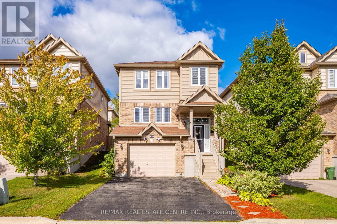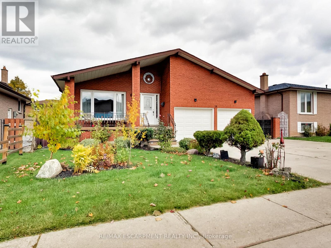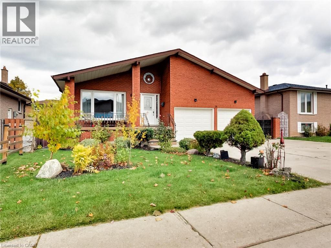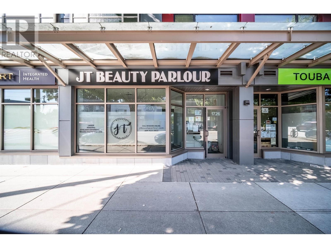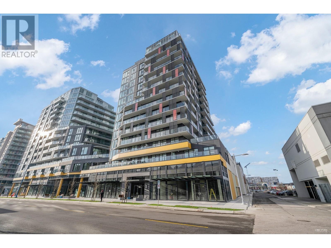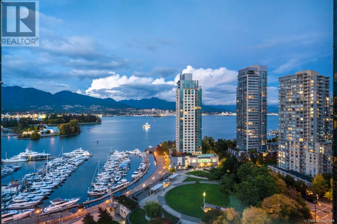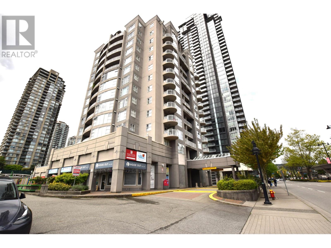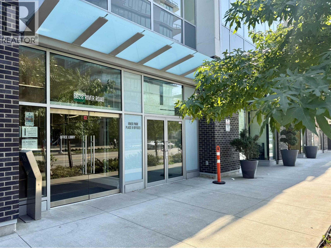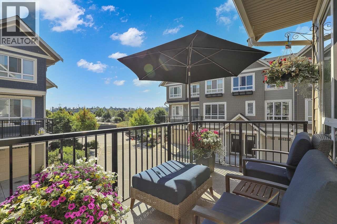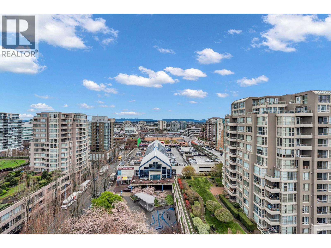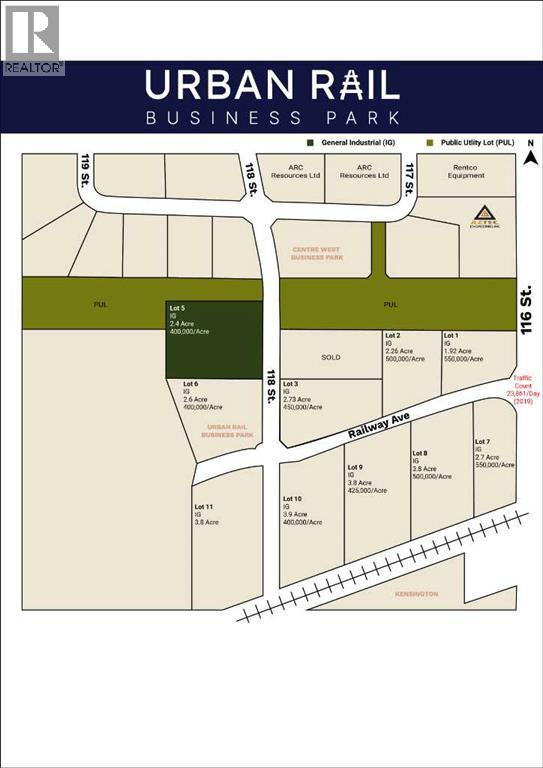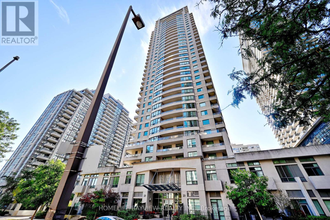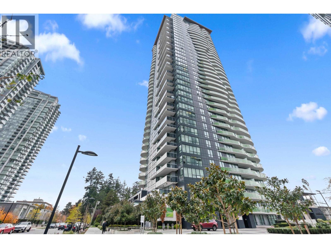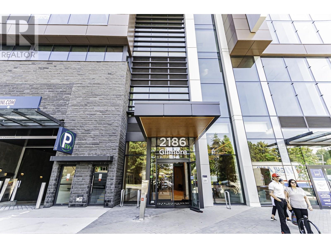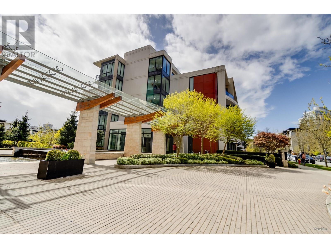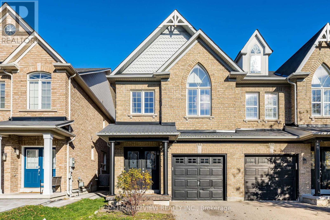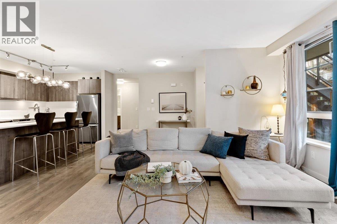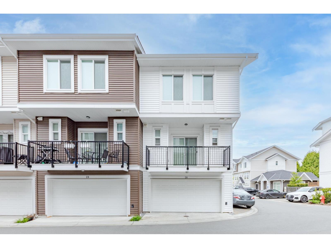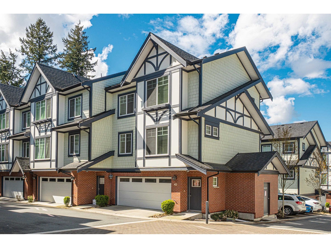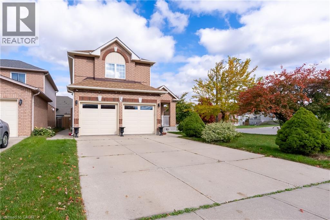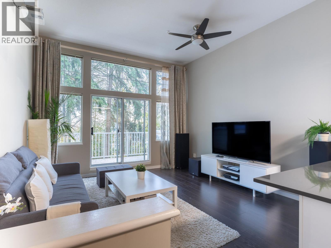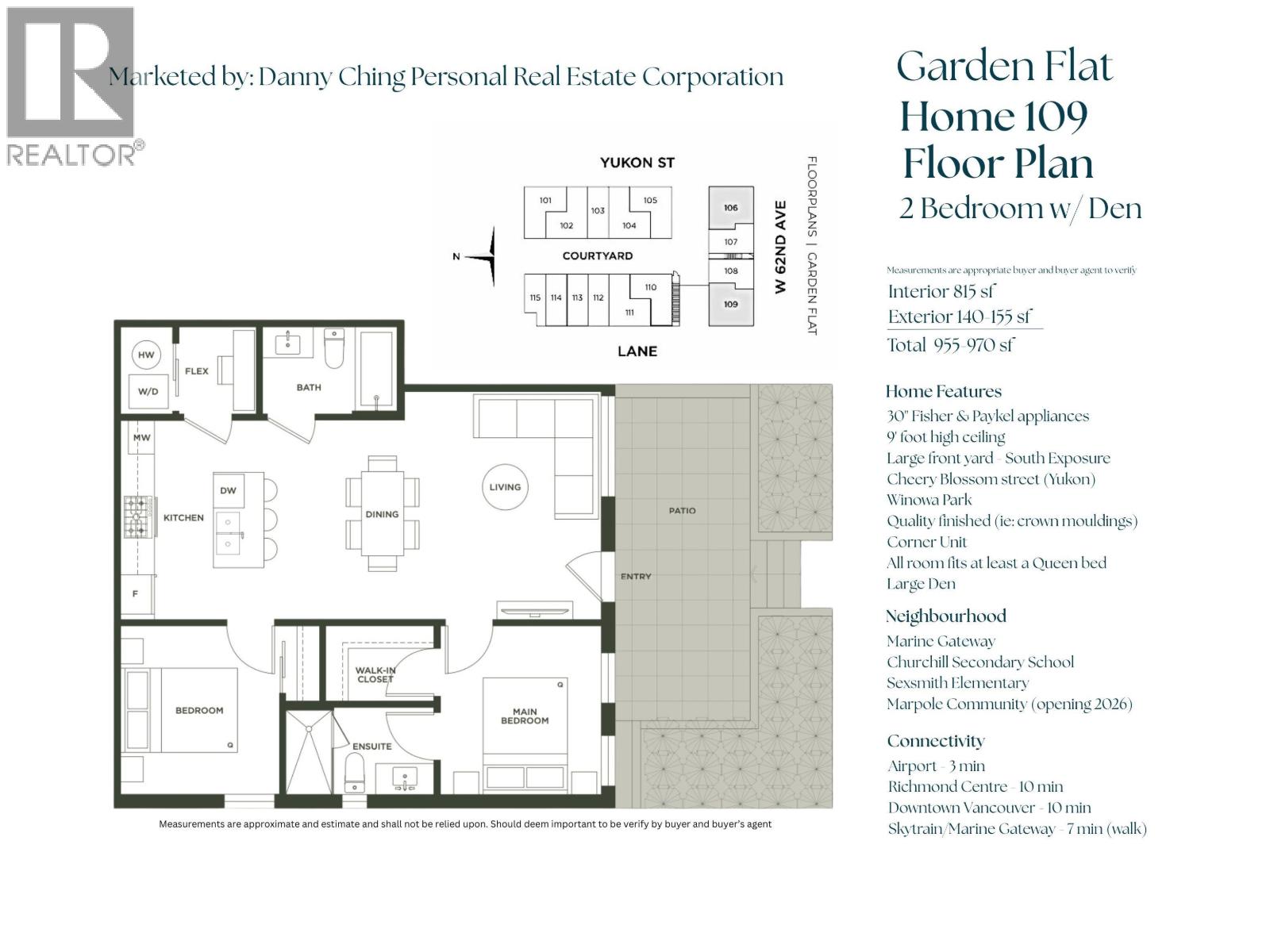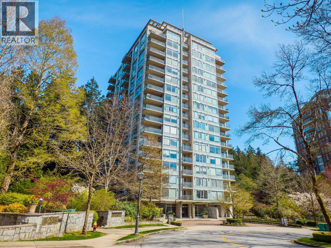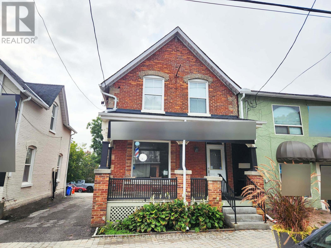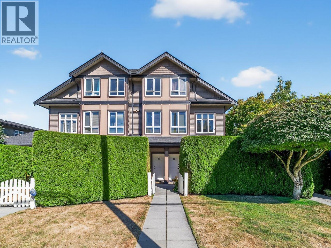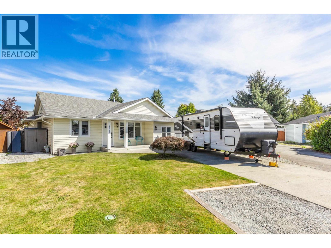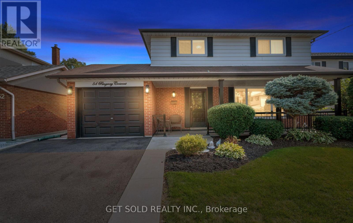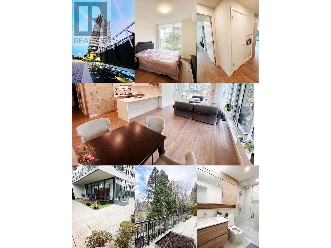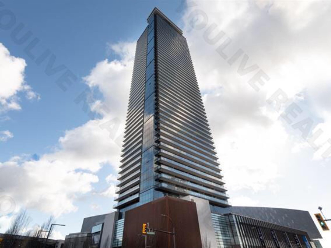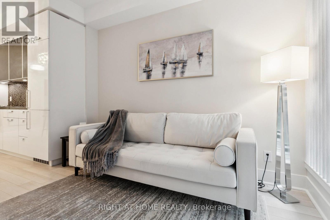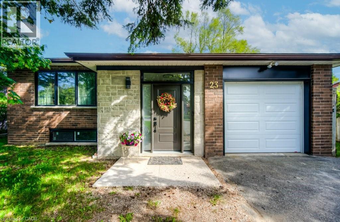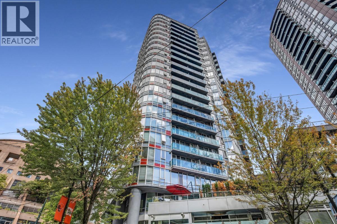102 18th Street
Castlegar, British Columbia
Nestled at the end of a meandering driveway in the heart of Castlegar, this enchanting character home sits on a private, beautifully landscaped acreage held by the same family for generations. Surrounded by mature trees and lush gardens, the setting offers unmatched privacy and tranquility within walking distance of shopping, transit, medical clinics, banking, restaurants and more. Enjoy panoramic views from the stunning patio, relax on the covered deck no matter the weather or exercise your green thumb in the breathaking gardens. Inside, the 6-bedroom, 3-bathroom residence exudes warmth and charm. Classic hardwood/tile flooring pair perfectly with detailed finish carpentry while a modern gourmet kitchen with island and eating bar brings contemporary convenience. The spacious sunroom with cozy wood stove invites connectivity with the surrounding natural views and year-round relaxation. A full basement includes secondary living space ideal for multi-generational living, guest accommodations or exploration for use to generate rental income. Pride of ownership and attention to maintenance are evident throughout including practical upgrades to electrical, pumbing and heating systems in addition to thoughtful updates to finishes. An attached 36’x24’ garage offers space for vehicles, storage, and hobbies while the hidden retreat setting inspires imagination for development/subdivision in this rare opportunity for exceptional living in one of Castlegar’s most conveniet locations. (id:60626)
Exp Realty
707 1526 Finlay Street
White Rock, British Columbia
Welcome to a true oasis of luxury living at The Altus in White Rock! This almost new 2-bedroom, 2-bathroom home is designed to offer both comfort and elegance, featuring premium finishes and thoughtful details throughout. Enjoy the convenience of in-suite laundry, Bosch appliances, A/C, forced air and radiant floor heating, all set within an expansive space flooded with natural light w floor to ceiling windows. The generous west-facing patio is perfect for relaxing or entertaining while taking in the fresh coastal air. Residents also have access to world-class amenities, including a fully equipped private gym, spacious indoor and outdoor lounges, and a guest suite for visitors. 2 underground parking spaces. This is coastal living at its finest! (id:60626)
RE/MAX Colonial Pacific Realty
3124 Cox Road
West Kelowna, British Columbia
Welcome to this incredible opportunity in the heart of West Kelowna’s most sought after neighborhood, Lakeview Heights. Situated on a flat one-third acre lot, this charming property is surrounded by mature fruit trees including peaches, cherries, grapes, plums, and walnuts. Enjoy views of the lake, valley, mountain and surrounding vineyards from the partial wraparound deck, which captures morning sunrises to the East and serene lake views to the South. You are also minutes to the incredible beaches and trails of Kalamoir Park among others such as Pritchard, Pebble, Gellatly Bay and Rotary Beach. Inside, the home offers excellent flexibility with a separate entrance and in-law suite, ideal for multi-generational living or a mortgage helper. The main level features a bright, open living area that flows seamlessly into the kitchen and a partially separated dining or flex room with direct access to the backyard oasis. Also on the main floor are two generous bedrooms and a well-appointed four-piece bathroom. Downstairs offers two more bedrooms, another full bathroom, and walkout access to the beautifully landscaped, fruit-filled yard. This move-in ready home is perfect for families and includes stylish leather couches, a BBQ, multiple outdoor benches, two TVs, garden tools, ladders, rain barrels and more, all included in the sale price. Don't miss your chance to own a versatile and well cared for home in one of West Kelowna's most desirable locations. (id:60626)
Chamberlain Property Group
46 Bolster Lane
Uxbridge, Ontario
This spectacular raised bungalow combines a functional layout with thoughtful upgrades, making it an ideal choice for families, downsizes, or anyone seeking a move-in ready home in a prime location. From the moment you arrive, you'll be impressed with the inviting curb appeal and the convenience of a double car garage. Step inside and you'll find a bright, open main level featuring 2 spacious bedrooms, 2 full bathrooms, and comfortable living and dining areas filled with natural light. The heart of the home is the beautiful full-size kitchen with a custom pantry and a walkout to your back deck, perfect for morning coffees or summer entertaining. The south-facing fully fenced backyard ensures sunshine all day long, creating a warm and welcoming environment. The lower level has been fully renovated, offering an additional bedroom, bathroom, and a large recreation room perfect for a teenagers retreat, a home office, or a space for entertaining. This home has been meticulously maintained and thoughtfully designed for everyday living. The updates throughout allow you to move in with confidence and enjoy without the stress of renovations. Whether you're hosting family gatherings, working from home, or simply relaxing after a long day, this home offers flexibility to suit your lifestyle. The location is truly unmatched. Barton Farms is known for its family-friendly atmosphere, tree-lined streets, and close-knit community feel. Just steps to Herrema Fields and Park, you'll have playgrounds, trails, and sports fields right at your doorstep. Families will love the ability to walk to Uxbridge High School, nearby elementary schools, and enjoy the convenience of being only minutes from downtown Uxbridge's shops, cafes, and restaurants. If you've been searching for a move-in ready bungalow in one of Uxbridge's most desirable neighbourhoods, this is the opportunity you've been waiting for. (See attached Feature Sheet for All Updates to Home). (id:60626)
Real Broker Ontario Ltd.
27 6670 Rumble Street
Burnaby, British Columbia
Discover luxury living at Meridian By The Park, a stunning & well-loved 2-bed + den, 2.5-bath ~1361sqft townhome in South Slope, Burnaby. This 3-level gem boasts a functional layout with 2 ensuite bedrooms, a spacious flex/den room, and ample in-suite storage. The north/south-facing unit floods with sunlight, highlighting a gourmet kitchen with stainless steel appliances, granite countertops, and marble backsplash. Entertain on the expansive south-facing patio overlooking lush greenery, ensuring privacy. Enjoy underground parking, bike racks, and access to Byrne Creek trails, parks, and Edmonds SkyTrain. Near Metrotown and other malls, restaurants, and top schools like Taylor Park Elementary, this home blends elegance and convenience for discerning families. (id:60626)
Century 21 In Town Realty
13127 Balloch Drive
Surrey, British Columbia
Discover a smart alternative to townhome living in this renovated half duplex in Queen Mary Park. So much potential with a bright, functional plan ready to welcome you home. The main level offers both living and family rooms, an open kitchen, dining area, and powder room. Upstairs are three generous bedrooms, a full bath, and a versatile bonus space-ideal for a home office or playroom. Enjoy the detached-home feel with a fully fenced yard and room to grow. A sweet little home ready for its next chapter, conveniently located near parks, schools, transit, and Surrey Memorial Hospital on a quiet cul-de-sac. Don't miss this opportunity to make it yours. (id:60626)
Royal LePage Westside
129 Town Road
Falmouth, Nova Scotia
Step into this beautifully preserved and thoughtfully updated lakefront home, boasting over 150 years of history on a spacious, serene lot. With stunning water views and direct lake access, this unique property combines timeless charm with modern comfort. Inside, you'll find 4 generous bedrooms and 4 bathrooms, offering ample space for family and guests. The freshly painted exterior and interior create a bright, welcoming atmosphere throughout. Recent bathroom updates add contemporary flair while maintaining the home's classic appeal. Comfort is key year-round with a ducted heat pump, a ductless unit, and a cozy wood stoveperfect for chilly evenings and added charm. Outside, the expansive lot features mature fruit trees, ideal for seasonal enjoyment and a touch of country living. You will love the double detached garage with a loft providing bonus living space and its own 2 piece bath. The property is also on municipal services! Whether you're looking for a full-time residence or a tranquil retreat, this property is a true gem that's rich in character, nestled by the lake, and ready for its next chapter. (id:60626)
Royal LePage Atlantic - Valley(Windsor)
74 2738 158 Street
Surrey, British Columbia
Gorgeous executive townhome at Cathedral Grove by renowned Polygon. Spanning close to 2000 sqft, this 4-bdrm/3.5-bath home offers ideal blend of space, comfort & style. Fresh new paint throughout, Open living/dining rm, separate family rm, gourmet kitchen w/ granite countertops, S/S appliances. Cozy nook opens onto spacious deck, ideal for morning coffee. 3 generously sized bdrms & 2 baths upstairs, walk-in closet in master bdrm. Ensuite bdrm in lower level, perfect for teens/guests/office. side-by-side 2-car garage. Clubhouse features outdoor pool/hot tub/gym/lounge/theatre. Prime location: walk to Sunnyside Elem, Southridge School, Morgan Crossing shops/restaurants. Minutes to Community Centre, Hwy 99. Assessment $1,041,000. Excellent to live-in or invest. (id:60626)
Team 3000 Realty Ltd.
Rennie & Associates Realty Ltd.
302 588 Broughton Street
Vancouver, British Columbia
PRICED FOR SALE. Deluxe living in Coal Harbour does not have to be expensive. This 2 bedroom plus den unit at Harbourside Park is so close to Stanley Park, shopping and dining. It offers floor to ceiling window with great view. Building is well maintained and secured. It has all the amenities you will need. You really need to see it in person. Hurry up for an appointment Open House 12-2pm on Sun Nov 23 (id:60626)
Magsen Realty Inc.
5059 Vista View Cres
Nanaimo, British Columbia
Perched in the Rocky Point community with incredible accessibility to some of the best parks, schools and beach access points in Nanaimo, this 2 story home features a 4 bedroom 3 bathroom layout spread across roughly 2200 sq ft. From the moment you step in you are greeted by the warm Brazilian cherry hardwood flooring throughout leading you into the large open living and dining area with a gas fireplace setting the scene for your cozy ocean view evenings. Stainless steel appliances including a gas stove makes your kitchen a chef's delight with access to your sloped backyard and own personal lookout across the Georgia Straight. Surrounded by mature growth Gary Oak, Arbutus and beautiful landscaping, this truly is a peaceful retreat. The second floor living space also includes 3 bedrooms and 2 bathrooms with new tiling. Downstairs you find access to the home through your two car garage as well as a recreational space, bedroom, bathroom and own personal workshop. Your mechanical includes Navien hot water on demand, gas forced air furnace and heat pump for cooling. Reach out today to schedule an appt and see this home for yourself - Stuart Mckinnon REMAX Professionals - 2506181646 (id:60626)
RE/MAX Professionals (Na)
N609 737 Humboldt St
Victoria, British Columbia
Welcome to the Aria, one of Victoria’s premier addresses in the vibrant Humboldt Valley. This executive 1,006 sq. ft. residence offers two bedrooms plus a den/sunroom, enhanced by thoughtful upgrades including new flooring, cabinetry, appliances, and a beautifully tiled feature fireplace. The primary ensuite is newly refreshed with cabinetry, flooring, and a glass shower. The second bedroom is complete with a built-in Murphy bed, creating flexible space for guests. An expansive 188 sq. ft. south-facing patio enjoys all-day sun, exceptional privacy, and a serene outlook over the lawn bowling green. Designed for entertaining or relaxing, this outdoor retreat extends the living space. The Aria offers concierge service, an event room, fitness centre with sauna, secure parking, and guest parking. Barbecues are permitted, and dogs of all sizes are welcome. Experience the ultimate in refined urban living at the Aria! (id:60626)
Macdonald Realty Victoria
5664 Villa Rosa Place, Sardis South
Chilliwack, British Columbia
Welcome to this beautifully renovated 5 bedroom, 3 bathroom home in a quiet, family-friendly cul-de-sac in Sardis! Updates include all new flooring, fresh paint, a new electrical fireplace, updated kitchen and bathrooms (2025). Poly-B piping was replaced throughout the home (2025), furnace has a brand new motor (2025), and hot water tank was updated in 2023. The bright kitchen features a large island, pantry, and opens to a balcony"-perfect for relaxing or entertaining. Vaulted ceilings in the living and dining rooms create an airy, spacious feel. The basement has a separate entry with potential for a mortgage helper or multi-generational suite. Enjoy the fully fenced, flat backyard with a storage shed, ideal for kids, pets, or hobbies. Just minutes from UFV, Sardis Middle School, and a short walk to Rotary Trail. (id:60626)
Homelife Advantage Realty Ltd.
65 Bob O'link Avenue
Vaughan, Ontario
Welcome to this well maintained 3 + 1 bedroom, 3-bath gem nestled on a generous 150-foot-deep lot in a cozy, family-friendly neighborhood of Glen Shiels . Enclosed porch renovated kitchen, quartzsite countertop, backsplash, walk out to a large deck, carpet free, updated bathroom, newer casement windows, new roof (2025), finished basement with a self-contained unit that is great for extended family members. this home offers both comfort and versatility that is perfect for growing families or savvy investors. close to parks ,trails , TTC, YRT, Shops york university . ** This is a linked property.** (id:60626)
Royal LePage Terrequity Realty
110 Oakes Crescent
Guelph, Ontario
Step into 110 Oakes Crescent a home that has it all: style, comfort, and a location your family will love. Tucked away in Guelphs vibrant East End, this move-in-ready gem sits directly across from a park and just steps from William C. Winegard Public School, making it the perfect spot for families who want community and convenience right at their doorstep. Inside, the open-concept main floor shines with a chefs dream kitchen complete with sleek quartz countertops, premium stainless steel appliances, and a spacious island thats perfect for quick breakfasts, coffee catch-ups, or hosting friends. The kitchen flows seamlessly into the cozy family room and elegant dining area, creating the ideal setting for both entertaining and everyday living. Upstairs, three large bedrooms await, including a primary suite with walk-in closet, en-suite privilege, and upper-level laundry that makes daily routines effortless. The backyard is fully fenced for privacy, perfect for family barbecues or playtime, and a separate side entrance from the garage leads to the basement with endless potential . Beyond your doorstep, you're just minutes from the University of Guelph, Stone Road Mall, Costco, FreshCo, Longos, and Food Basics, with Guelph General Hospital, top-rated golf courses, and multiple parks and trails all close by. Easy access to local transit, the Hanlon Expressway, and Highway 401 keeps you connected to everything. Plus, the home is future-ready with a built-in Stage 2 EV charger. Meticulously maintained and designed with modern living in mind, 110 Oakes Crescent is more than just a house its where your family's next chapter begins. (id:60626)
RE/MAX Real Estate Centre Inc.
000 Kokomis Road N
North Algona Wilberforce, Ontario
How rare!! 15 and a half acres with over 900 feet of southwest facing, virgin shoreline along the shores of beautiful Golden Lake. Endless possibilities. Majestic pines are part of the diverse bush here. Frontage along 2 roads. This property has been in the same family for generations. The time has come for a new chapter with a new owner to turn this jewel into everything it should and can be. 24 hour irrevocable required on offers. (id:60626)
Exp Realty
18 Pavarotti Court
Hamilton, Ontario
This incredible home is a 5-level back split with all the space you'll need for your large, or extended family. The self-contained second unit could be used as an in-law suite. Entertain guests in the formal living room/dining room combo. Spend a night around the cozy wood burning fire - indoors or out! Offering 2 self-contained spaces, separate entrances and a fully fenced yard located in a pleasant court boasting pride of ownership. 4 beds above grade + 2 Dens below grade, 3 full baths, 2 full kitchens, 2 separate laundry rooms, a double car garage with inside entry and side man door, parking for 3 cars in the driveway. Enjoy a multitude of amenities; and parks. Close to restaurants, a hospital, excellent schools, services, many specialty shops and convenient big box stores. Easy access to the highway. Upgrades include: all interior doors, hardware, exterior lights, and most interior lights replaced, All outlets were updated with a usb charger in every room. Replaced fireplace with pro-series wood fireplace insert & upgraded the fireplace sleeve, chimney inspected. Levelled yard and landscaped; added large deck. Replaced kitchen in basement, entire home recently painted. Central vacuum replaced recently (2021-2022). All you need to do is add your personal touch. (id:60626)
RE/MAX Escarpment Realty Inc.
18 Pavarotti Court
Hamilton, Ontario
This incredible home is a 5-level back split with all the space you'll need for your large, or extended family. The self-contained second unit could be used as an in-law suite. Entertain guests in the formal living room/dining room combo. Spend a night around the cozy wood burning fire - indoors or out! Offering 2 self-contained spaces, separate entrances and a fully fenced yard located in a pleasant court boasting pride of ownership. 4 beds above grade + 2 Dens below grade, 3 full baths, 2 full kitchens, 2 separate laundry rooms, a double car garage with inside entry and side man door, parking for 3 cars in the driveway. Enjoy a multitude of amenities; and parks. Close to restaurants, a hospital, excellent schools, services, many specialty shops and convenient big box stores. Easy access to the highway. Upgrades include: all interior doors, hardware, exterior lights, and most interior lights replaced, All outlets were updated with a usb charger in every room. Replaced fireplace with pro-series wood fireplace insert & upgraded the fireplace sleeve, chimney inspected. Levelled yard and landscaped; added large deck. Replaced kitchen in basement, entire home recently painted. Central vacuum replaced recently (2021-2022). All you need to do is add your personal touch. (id:60626)
RE/MAX Escarpment Realty Inc.
1726 Kingsway Street
Vancouver, British Columbia
Neatly situated on busy Kingsway, this C2 zoned retail unit outperforms other nearby assets in cashflow. Leasehold land with approx. 91 years left. Average Cap Rate of 5%. Strong tenant in place with renewals left. Please call for more information. (id:60626)
Nu Stream Realty Inc.
702 6633 Buswell Street
Richmond, British Columbia
This 3-bedroom, 2-bathroom home offers stunning city and mountain views, airy 8'6" ceilings, Miele appliances, quartz countertops, and engineered laminate flooring throughout. Enjoy top amenities: gym, yoga studio, lounge, sauna, playground, and more. Steps from SkyTrain, Richmond Centre, parks, and community facilities-everything you need is just moments away! (id:60626)
Pacific Evergreen Realty Ltd.
1806 588 Broughton Street
Vancouver, British Columbia
Semi Waterfront property with spectacular water, mountains & marina views. Harbourside Park is the masterpiece building designed by Arthur Erikson. One Bedroom and den, 667 SF corner unit with open balcony. Enjoy city living at its best in this private setting. Superb layout with floor to ceiling windows in LR. Spacious master bedroom with a separate area for office. Nice size balcony facing park and marina. On site management, Indoor swimming pool, rec centre, bike storage & visitor parking, just steps from seawall, community centre, marina & Stanley Park. Pets allowed, rent allowed. (id:60626)
Sutton Group - 1st West Realty
1105 1180 Pinetree Way
Coquitlam, British Columbia
Frontenac Tower. Just Steps from Coquitlam Centre and Lincoln Skytrain station. Bright 3 bedrooms and 2 full bath south west facing corner unit, floor to ceiling windows allowing for lots of natural light in. Panorama view from the large balcony. Newly remodeled kitchen with plenty of kitchen cabinets, granite countertops, Stainless steel appliances. Laminate flooring though the entire unit. Cozy gas fireplace in living room, formal dining room has a floor to ceiling glass door that leads to the second balcony. Master bedroom bath replaced to a walk-in tub, that give you relax and soak in comfort of a warm bath. High end front load washer and dryer. This unit included 2 parking and 1 storage locker. Easy to show. (id:60626)
Royal Pacific Tri-Cities Realty
375 6628 River Road
Richmond, British Columbia
Prime investment opportunity at Two River Park Place in Richmond's Oval Village. Built in 2020, this 1,202 sqft third-floor commercial unit offers excellent visibility with expansive window frontage and a modern open layout. Professionally improved from shell condition and currently tenanted at $5,490 +GST/month, providing immediate rental income and strong return. RCL3 zoning allows a wide mix of office, service, and retail uses, ensuring long-term versatility. Surrounded by high-density residential towers, shops, and amenities that drive consistent traffic. A rare chance to secure a newer, fully tenanted commercial property with stable cash flow and future growth potential in one of Richmond's fastest-developing areas. (id:60626)
Magsen Realty Inc.
353 1784 Osprey Drive
Tsawwassen, British Columbia
Rarely available Duplex style 4 bed 4 bath townhome with a 2 car side by side garage located at the Quiet & Sunny end of the Pelican Cove complex in Tsawwassen Shores! This unique corner townhome unit boasts an open floor plan, 9 foot ceilings, gourmet kitchen with high end stainless steel appliances, gas range & large centre island. Upstairs feat. 3 large bedrooms & 2 luxury bathrooms with a big laundry room. Downstairs features a private bedroom & full bath with private entrance. 2 more car parking spots available on the driveway. Very well kept & spotless like New! Steps from Tsawwassen Mills Mall & restaurants, an oceanfront boardwalk, a golf course, & scenic trails. Minutes away from BC Ferries & the Highway. NO VACANT HOME OR FOREIGN BUYERS TAX! (id:60626)
Interlink Realty
1602 8238 Saba Road
Richmond, British Columbia
Welcome to this exceptional corner unit at The Chancellor! This rare 1,300+ square ft gem offers 3 bedrooms and 3 full baths with stunning tri-directional exposure. sub penthouse unit with unobstructed city and mountain views through floor-to-ceiling windows. Thoughtfully upgraded baths, kitchen & counters,Engineering floors 3 balconies. Prime location steps to Canada Line, Richmond Centre Mall, Public Market, and endless dining. Building amenities include sauna, gym, and courtyard garden. Includes 2 parking and storage. Don't miss this rare opportunity in Richmond's most convenient location! (id:60626)
Macdonald Realty
Lot 5 118 Street
Grande Prairie, Alberta
BUILD HERE! A high-visibility service station, car wash, industrial Business centre, recreation centre, oilfield business, warehouse and many other businesses will prosper here! Just 500 meters away from the nearest fire hall (great for insurance), Urban Rail Business Park is located on Costco's road (116 Street) on a major four-lane artery. It has unparalleled access to both Hwy 43 and Hwy 40. Vendors and customers are across the road in Richmond Industrial Park. If high exposure, easy access, and nearby amenities, communities, vendors, and customers are valuable to your bottom line, Grande Prairie's Urban Rail Business Park could be the perfect fit for you. Flexible zoning for commercial/industrial options and flexible lot configuration. Lots range in price from $400K to $550K per acre. Railway spur possibilities on lots next to the railroad. (Lots 5-11 are not titled which allows extra flexibility for lot sizes. Lots 1-3 are titled). (id:60626)
RE/MAX Grande Prairie
Ph 202 - 23 Hollywood Avenue
Toronto, Ontario
Prestigious Corner Penthouse with Unmatched Accessibility, Experience true luxury in this airy corner penthouse, ideally situated in one of the citys most coveted full-service buildings. Perfectly positioned in a high-class neighborhood, this home combines sophistication with ultimate convenience. Step onto your expansive 200 sq ft panoramic balcony and take in breathtaking sunset and city skyline views. Inside, enjoy over 1,200 sq ft of elegant living space, enhanced by soaring 9-foot ceilings, 2 spacious bedrooms, and 2 full baths designed for both comfort and style. Recent upgrades include granite countertops, designer lighting, and custom closet organizers for a refined touch.The location is simply unbeatable. With a walk score of 97, youre just steps to the subway, surrounded by top-rated restaurants, boutique shops, and vibrant nightlife. Quick access to major highways makes commuting effortless, while the neighborhood itself is known for its prestige and urban energy.Residents also enjoy exclusive world-class amenities, including a 24-hour concierge, state-of-the-art fitness center, indoor pool, bowling alley, theatre, party rooms, library, billiards, conference facilities, and guest suites.This penthouse offers luxury living at its finestwhere accessibility meets class in a truly premier location (id:60626)
Homelife/bayview Realty Inc.
3207 6638 Dunblane Avenue
Burnaby, British Columbia
Location! Location!! Location!!! Rarely available SE corner unit in the heart of Metrotown with stunning mountain, city & lake views. Boasting a bright and functional layout, this spacious suite features a gourmet kitchen with a large center island and premium appliances, perfect for entertaining. Step onto the large balcony to enjoy panoramic vistas, or unwind in your spa-inspired ensuite after a long day. Includes 2 EV parking stalls & 2 oversized storage lockers. Steps to Metrotown Shopping Mall, SkyTrain Station, Library, Community Centre, Parks, T&T, Crystal Mall & more. Don´t miss out! (id:60626)
Nu Stream Realty Inc.
2002 2186 Gilmore Avenue
Burnaby, British Columbia
Welcome to Gilmore Place in the heart of Brentwood! This southwest-facing corner 2 bed + workspace home features one of the most efficient layouts in the building. Enjoy over 1,100 sqft of indoor/outdoor living with 9ft ceilings, A/C, and luxury finishes throughout. Perfect for morning coffees or evening BBQs, your private balcony offers breathtaking sunsets year-round. Resort-style amenities include 24hr concierge, gym, theatre, lounge, indoor/outdoor pool, billiards, kids' play area, and more! Steps to Gilmore SkyTrain, Amazing Brentwood, shops, dining, and the upcoming T&T - urban living at its finest! Open house Sat. Nov. 15th 2-4pm. (id:60626)
Macdonald Realty Westmar
Royal Regal Realty Ltd.
208 5638 Birney Avenue
Vancouver, British Columbia
The Laureates by Polygon, enjoy all the convenience and fun, walking distance to shops, restaurants, grocer and community centre etc. next to the Pacific Spirit Park This 2 bed, 2 bath home boasts A/C, Bosch appliances, a stylish kitchen & a generous deck. Corner unit. (id:60626)
Macdonald Realty Westmar
61 Four Seasons Crescent
Newmarket, Ontario
Immaculate, sun-filled, and thoughtfully enhanced, this semi-detached gem offers over 2500 sq ft of total living space, including 1826 sq ft above grade and an additional approximately 700 sq ft in the professionally finished basement. A striking double entrance door welcomes you into a refined interior featuring elegant grey-stained maple hardwood floors on the main level, perfectly matched to the staircase for a seamless, contemporary look. All bedrooms are generously sized, providing comfort and flexibility for families or professionals alike. The chef-inspired kitchen showcases sleek quartz countertops, stainless steel appliances, and a ceramic backsplash, with quartz surfaces also featured in all bathrooms for a cohesive upscale finish. Energy-efficient LED pot lights brighten both the main floor and basement, where you'll find brand new wide 6-inch plank vinyl flooring and new vinyl stairs, creating a stylish and durable extension of the living space. Enjoy the convenience of an upstairs laundry and a walk-out from the family room to a private deck-perfect for relaxing or entertaining. Located within walking distance to Upper Canada Mall, Costco, Service Canada, top-rated schools, public transit, and all essential amenities, this freshly painted home blends comfort, elegance, and unbeatable convenience. (id:60626)
Homelife/bayview Realty Inc.
37 3728 Thurston Street
Burnaby, British Columbia
This modern and spacious garden-level townhome offers over 1,200 sqft of thoughtfully designed living-perfect for young families, professionals, or downsizers alike. Featuring two generous bedrooms and two full bathrooms, the home boasts an open-concept layout with an oversized kitchen island, abundant cabinetry, and a dedicated dining area-ideal for entertaining. Enjoy seamless indoor-outdoor living with a massive 375+ sqft private patio, perfect for barbecues, gatherings, or relaxing in the fresh air. Nestled in a quiet, family-friendly neighborhood, yet only moments from SkyTrain, Central Park, BCIT, and Metrotown, this home offers the perfect balance of comfort, convenience, and location. OPEN HOUSE - Sat. Nov. 22 @ 2:00 - 4:00pm. (id:60626)
Oakwyn Realty Northwest
28 12073 62 Avenue
Surrey, British Columbia
Corner unit townhouse in Sylvia, built by Woodbridge Homes at Boundary Park. 2 side by side parking spaces in the garage. End unit with 4 bedrooms and 2.5 baths. 1 bedroom on the ground floor doesn't have a closet. An open-concept kitchen that accentuates the spacious living/dining area for family entertainment. With 3 bedrooms and 2 full baths upstairs, great room & half bath on main floor. New shops & schools. Easy access to: Hwy 10, Hwy 99 & Hwy 91. School catchment: Boundary Park Elementary & Tamanawis Secondary. (id:60626)
Hooli Homes Realty
42 11188 72 Avenue
Delta, British Columbia
Welcome to the Modern, Luxurious and Elegant Townhouse "Chelsea Gate" located at Sunshine Hills! This 3 bedroom Corner unit equipped European style gourmet kitchen with gas stove and large spa-like bathrooms. Enjoy the natural light through oversized windows. Great convenience with generous storage space, fitting laundry rooms, built in custom closet, wider roads, and hot water on demand. Close distance to top rated schools Seaquam Secondary, 91 highways and 5 mins driving to Scottsdale shopping mall, restaurants. (id:60626)
Lehomes Realty Premier
263 Hepburn Crescent
Hamilton, Ontario
Quiet crescent, family-friendly neighborhood, Carpet-free 3+2 bedroom home offering over 3,000 sq. ft. of total living space. The open-concept main floor features bright living and dining areas with soaring 16-ft ceilings and a modern kitchen with stainless-steel appliances, quartz countertops, and breakfast area with walk-out to a composite deck overlooking the fenced backyard. The upper level includes a spacious primary bedroom with walk-in closets and a 4-piece ensuite with separate shower, plus two additional bedrooms and a 3-piece bath. The finished basement with separate back entrance offers excellent in-law suite or rental income potential, featuring two bedrooms, a recreation room, a 4-piece bath, and a fully equipped kitchen. Updates include furnace and A/C motor (2025), refinished floors (2025), roof (~7 years), basement windows (~5 years), Wi-Fi controlled garage doors (2 years), and owned hot water heater. Enjoy outdoor living with a concrete backyard BBQ area, perfect for family gatherings, plus plum and apple trees adding seasonal charm. Close to schools, parks, trails, shopping, and transit. (id:60626)
1st Sunshine Realty Inc.
1 3586 Rainier Place
Vancouver, British Columbia
Welcome to Sierra by Polygon-a sun-filled end-unit in coveted Champlain Heights! This meticulously maintained 4 bed/3 bath townhome offers ~1,664 sqft. of open living with soaring 14' ceilings, oversized windows, and a cozy gas fireplace. Enjoy an extra-long double attached garage with direct entry plus front patio and large balcony. Quality upgrades: full-home LED lighting, European laminate, newer SS appliances incl. 2024 dishwasher, updated washer, dryer, blinds, garage opener (2024), network cabling, etc. Proactive strata: roof 2019, sprinklers 2025, lighting & security 2025; healthy contingency and true community vibe. Steps to transit/SkyTrain, parks, Champlain Heights Elem/Killarney Sec, River District, Market Crossing & Metrotown. Must see! Open house: Sun Nov 23rd, 2-4pm (id:60626)
Parallel 49 Realty
109 7789 Yukon Street
Vancouver, British Columbia
Assignment of Contract, completion est. Feb 2026. Welcome to Savanna by INAMI, where timeless Georgian-inspired architecture meets modern West Coast living. This elegant south-facing 2-bedroom + den corner home offers a generous private yard. Features include 9 ft ceilings, engineered hardwood flooring, crown moulding, and full air conditioning. The open-concept living and dining areas are complemented by Fisher & Paykel premium appliances, Kohler hardware, and exceptional craftsmanship. Ideally situated across Winona Park and just steps to Marine Gateway and the SkyTrain Station. Located within the prestigious Churchill Secondary and Laurier Elementary school catchments. A rare opportunity to own a refined residence in a highly sought-after neighbourhood (id:60626)
Royal Pacific Realty Corp.
707 5639 Hampton Place
Vancouver, British Columbia
South facing cover unit, lovely forest, ocean and gardens from every light-filled window and balcony. Wonderful amenities in the building, cozy guest suite, fabulous exercise room and a lovely common area entertainment room. in-house resident caretaker. Fantastic floor plan for this home with a simply lovely and spacious chef's designer kitchen. Lovely garden & forest view corner unit, Steps to shopping, and U-Hill Secondary, Daycare and New Norma Rose Point Elementary School.This well-maintained building had completely re-done roof in 2011, hot and cold re-piped in 2012, renewed lobby in 2013, waterproofed all balconies in 2017. Great chance for living and investment! (id:60626)
Royal Pacific Realty Corp.
6391 Main Street
Whitchurch-Stouffville, Ontario
Commercial building on Main St. Stouffville with 2nd floor 1 bedroom + den apartment with separate hydro & entrance. Parking behind building on 265 foot lot. 2nd Flr Apt: Updated flooring, kitchen with fridge, stove, washer, dryer & dishwasher, 3Pc Bath, Gutted to outside walls (2008), wiring, plumb, insulation (spray foam in upper lev/roof), furnace/Ac, shingles, soffits & eavetroughs. 2nd Floor tenanted to AAA Tenant. 1st Floor commercial lease goes to Dec 31, 2025. Commercial vacant possession on January 1, 2026. Great investment opportunity or run your business 1st floor & collect 2nd floor apartment rent. Possible 2nd mortgage VTB to qualified Buyer. Main floor commercial also for lease. (id:60626)
Century 21 Leading Edge Realty Inc.
23 6538 Elgin Avenue
Burnaby, British Columbia
Meticulously maintained 3-bedroom, 1-den, 1-flex, 3-bath family townhome located in the highly sought-after South Burnaby area, within the desirable Deer Lake Walk complex. This spacious and well-kept home features an in-suite laundry, ethernet ports on every level, a bathroom on each floor, a large storage locker, and two secure underground parking spots. The townhouse complex is solidly built and cared for. Ideally located near excellent schools, childcare facilities, Kingsway shopping, fitness and community centers with diverse dining options, and offers quick access to major highways. Open House on Oct 5 (2 - 4 PM) (id:60626)
Sutton Group - 1st West Realty
23363 117b Avenue
Maple Ridge, British Columbia
Beautifully updated 3 bed, 2 bath rancher on a quiet cul-de-sac with over 1,580 SF of living space. Renovations include a newer kitchen, 12mm laminate flooring, fresh paint, updated lighting, newer doors/hardware, plus newer roof, gutters, furnace, and hot water tank. Stay comfortable year-round with new central A/C! The kitchen boasts ample cabinets, granite counters, glass backsplash, and stainless steel appliances. Conveniently located within walking distance to transit, elementary and secondary schools. Quick possession available! (id:60626)
RE/MAX All Points Realty
54 Ringway Crescent
Toronto, Ontario
Welcome to 54 Ringway Crescent, a beautifully maintained 2-storey family home in a quiet, Etobicoke neighbourhood. Designed with family living in mind, this home offers a functional layout with plenty of space indoors and out. The main floor features a bright and inviting living room with large windows that fill the space with natural light. The formal dining room is enhanced by custom built-in shelving and cabinetry, perfect for entertaining or everyday meals. The kitchen provides enough space to eat in, making it a comfortable spot for casual dining and a convenient powder room adds extra ease to the main level. Upstairs, you'll find four generously sized bedrooms with classic hardwood flooring and a recently renovated 4pc bathroom, completing the upper level with a touch of modern elegance. The finished basement is a standout feature, offering plenty of storage, a walk-out to a beautiful patio, and endless possibilities for use as a recreation room, home office, or guest suite. Outside, enjoy landscaped gardens in both the front and back, creating great curb appeal and a private backyard retreat for gatherings, gardening, or quiet relaxation. An oversized single-car garage and driveway ensure plenty of parking and storage solutions. This is a wonderful opportunity to own a well-cared-for home close to 401, transit, schools, parks, and everyday amenities. (id:60626)
Get Sold Realty Inc.
201 585 Austin Avenue
Coquitlam, British Columbia
Wynwood Green, built by Anthem Properties, an award-winning developer! Nestled on the 2nd floor, this immaculately preserved Two-bedroom layout offers stunning North West-facing located in the central of Coquitlam West. This unit features a contemporary kitchen with Bosch appliances, air conditioning, and 9' high ceilings. Amenity included concierge service, fitness center, sauna, guest suite, putting green, lounge area, bbq with a courtyard, and a children's playground. The Vancouver Golf Course, Lougheed Town Centre, PriceSmart, Walmart, the skytrain, and more are all within easy walking Distance. Huge Patio 357 sqft is a Bonus. (id:60626)
Royal Pacific Realty (Kingsway) Ltd.
2704 1955 Alpha Way
Burnaby, British Columbia
This is the AMAZING BRENTWOOD 2 - designed by renowned architect James Cheng. Impeccably designed suite with thoughtful layout, boasting high-quality materials and finishes. Chef's kitchen with Italian cabinetry, Bosch appliances, built-in oven, and sumptuous island with custom dining table. Spacious master bedroom leads into spa-like bathroom. 9 foot ceilings. Abundant storage space including laundry room w/side-by-side machines. Enjoy the expansive 136 sqft balcony with views of the open plaza. Luxurious amenities include 24 hour concierge, outdoor terrace, music room, guest suites,& fitness facilities. This is the best of urban living with a cosmopolitan mix of shops, entertainment and rapid transit right at your doorstep. (id:60626)
Homeland Realty
2705 1955 Alpha Way
Burnaby, British Columbia
This is the AMAZING BRENTWOOD 2 - designed by renowned architect James Cheng. Impeccably designed suite with thoughtful layout, boasting high-quality materials and finishes. Chef's kitchen with Italian cabinetry, Bosch appliances, built-in oven, and sumptuous island with custom dining table. Spacious master bedroom leads into spa-like bathroom. 9 foot ceilings. Abundant storage space including laundry room w/side-by-side machines. Enjoy the expansive 136 sqft balcony with views of the open plaza. Luxurious amenities include 24 hour concierge, outdoor terrace, music room, guest suites,& fitness facilities. This is the best of urban living with a cosmopolitan mix of shops, entertainment and rapid transit right at your doorstep. (id:60626)
Homeland Realty
311 - 32 Davenport Road
Toronto, Ontario
Experience refined living in one of Toronto's most exclusive neighborhoods. Situated across from the Four Seasons and just steps to Bloor Street, Yorkville Village, world-class shopping, fine dining, Whole Foods, and the subway, this elegant 2-bedroom + den, 2-bathroom corner suite offers over 900 sq ft of sophisticated space.Bathed in natural light, the open-concept layout features 9-foot ceilings, sleek hardwood floors, and floor-to-ceiling windows with stunning north east city views. The designer kitchen is a showstopper, complete with modern cabinetry, integrated Miele appliances, and a stylish vibe ideal for both casual meals and entertaining.The spacious den offers flexibility for a home office or reading nook, while the serene primary suite includes generous closet space and a spa-inspired ensuite.Enjoy hotel-style amenities including a rooftop terrace with BBQs, plunge pool, elegant party room/club lounge, yoga studio, fitness centre, and 24-hour concierge & security.Live at the crossroads of luxury and convenience welcome to Yorkville living at its finest! Please see virtual tour! (id:60626)
Right At Home Realty
23 Carberry Road
Erin, Ontario
Welcome to 23 Carberry Road, a beautifully appointed raised bungalow nestled on an oversized lot in one of Erin’s most peaceful and sought-after cul-de-sacs. This elegant 3-bedroom, 2-bathroom home boasts over 2,400 sqft of total living space and is the perfect setting for families seeking room to grow or for those looking to downsize without compromising on quality, comfort, or style. As you enter, you're greeted by a bright and airy open-concept layout that showcases high-end finishes throughout. New Oak stairs, engineered hardwood flooring flows seamlessly through the main living areas, while large, newly installed windows bathe the space in natural light. The living and dining areas offer a warm and inviting space to entertain or unwind, with sightlines extending into the heart of the home — a custom chef’s dream kitchen. The kitchen is designed for culinary creativity. It features ample prep space, a gas range, and a large refrigerator, all surrounded by sleek cabinetry and elegant finishes. The backyard is perfect for hosting a summer barbecue or enjoying a quiet morning coffee. Each of the three bedrooms and two full bathrooms has been tastefully updated with modern fixtures and finishes. The partially finished basement adds even more versatility, offering development potential for a recreation room, home office, gym, or additional living quarters—the choice is yours. The expansive lot allows for endless possibilities, from gardening and outdoor entertaining to a space for a future swimming pool. Located in a quiet, family-friendly neighbourhood with mature trees, park and a welcoming community, this home is just minutes from historic downtown for shopping, restaurants and local amenities. Don’t miss this rare opportunity to own a turnkey home with space, style, and potential in charming Erin. (id:60626)
Real Broker Ontario Ltd.
628 Earnscliffe Road
Earnscliffe, Prince Edward Island
Welcome to 628 Earnscliffe Road?a country dream home offering breathtaking panoramic views of Pownal Bay. This exceptional 5-bedroom, 4-bathroom residence is situated on a beautifully landscaped 2.06-acre lot, ideal for animal lovers and those desiring space, privacy, and elegance. With a double car garage, extensive renovations, and modern amenities, this property is move-in ready. Recent upgrades include: A new steel roof and siding, with foam insulation added to the exterior for maximum efficiency, A new propane heating system and heat pump, A new front entrance, welcoming you into the home, New windows and doors throughout, A new slab-on-grade addition featuring living and dining rooms with cozy in-floor propane heating, A massive new master suite with a luxurious ensuite, spacious closets, and a convenient laundry chute,An updated kitchen and new bathroom on the main level,Gyproc installed in all four bedrooms on the second level, and the entire home has been freshly painted.Basement upgrades including large support beams, a spray-foamed concrete foundation, and a brand new recreation room with a half bath, perfect as a man cave, teen retreat, or home gym. Step out onto your deck with a durable rubber floor and soak in the hot tub under your motorized canopy. The property also features a large, recently renovated outbuilding with three horse stalls and an attached games room, perfect for entertaining or family fun. A white-fenced paddock is located at the front of the property, and the driveway has been recently paved and professionally sealed. Located just 20 minutes from Charlottetown, this one-of-a-kind country property blends peaceful rural living with modern luxury. Don't miss out?your dream home awaits! All measurements are approximate to be verified by the buyer. (id:60626)
Royal LePage Prince Edward Realty
1805 788 Hamilton Street
Vancouver, British Columbia
Welcome to your new home at TV Tower 1 by Concord Pacific, situated in the heart of Downtown Vancouver. This bright and spacious 2-bedroom, 2-bathroom plus den condo offers generous room sizes and an abundance of natural light. The main living area has been thoughtfully updated with new flooring, paint, cabinets, and appliances, creating a fresh space that opens up to a private balcony. You're just steps away from the Vancouver Public Library, countless shops, restaurants, and cafes and access to all that downtown has to offer. Building amenities include a 24-hour concierge, fitness center, sauna/steam room, hot tub, bike room, and a private movie theater. One underground parking stall included. (id:60626)
Royal LePage Sussex

