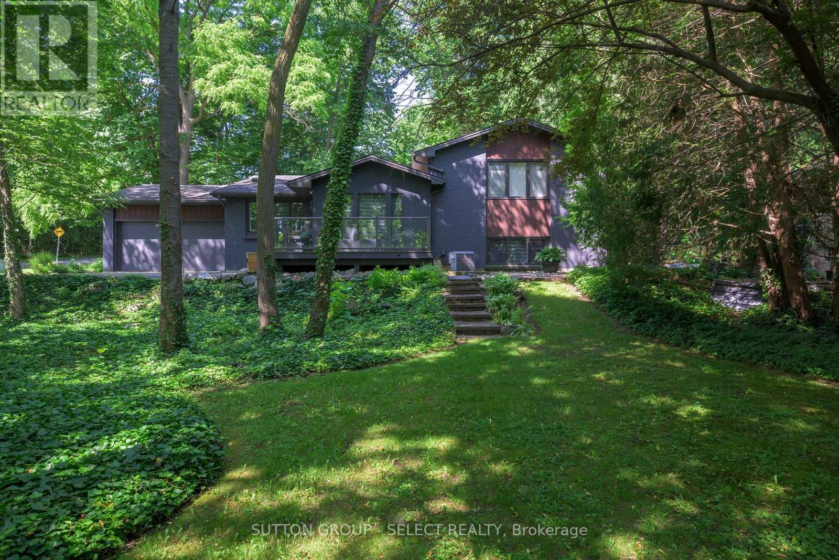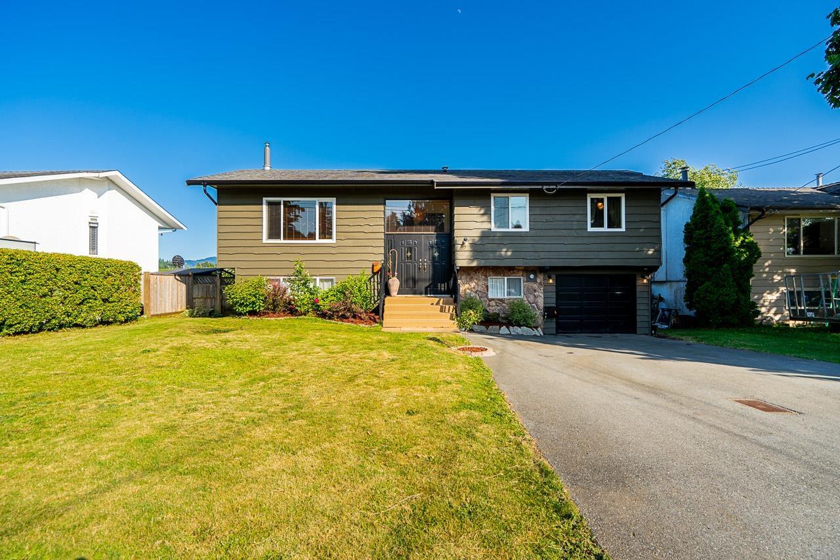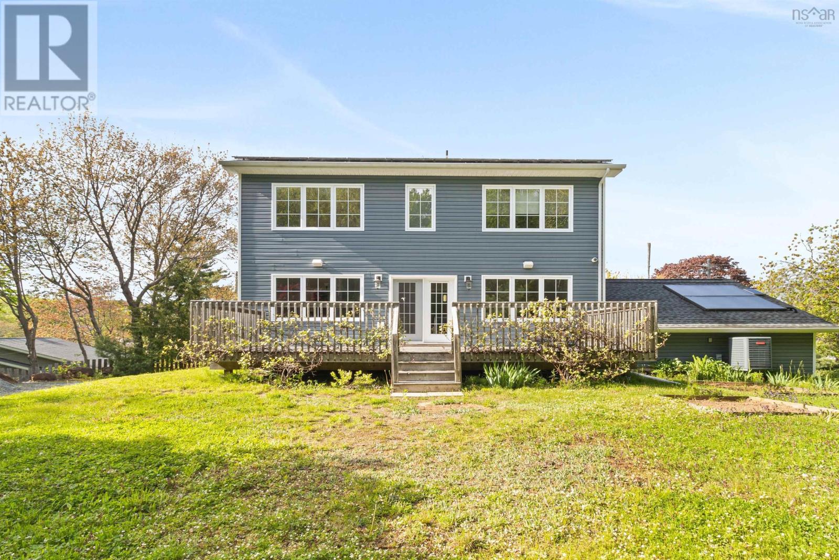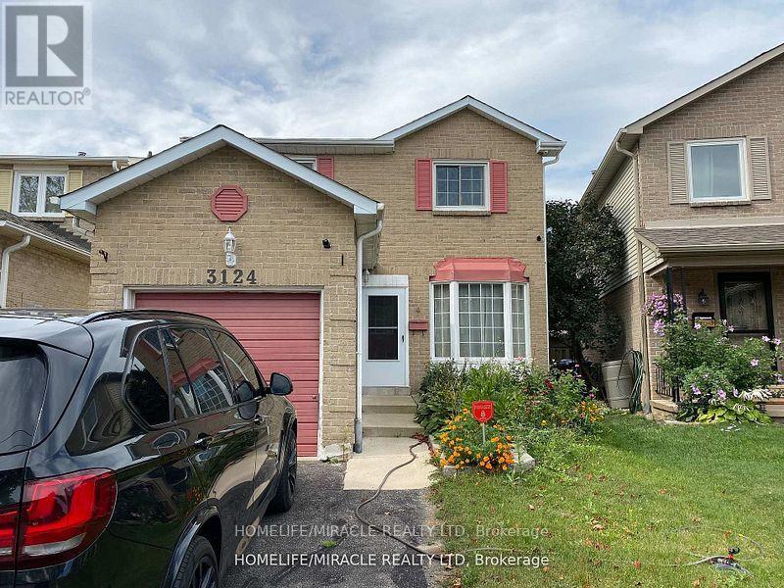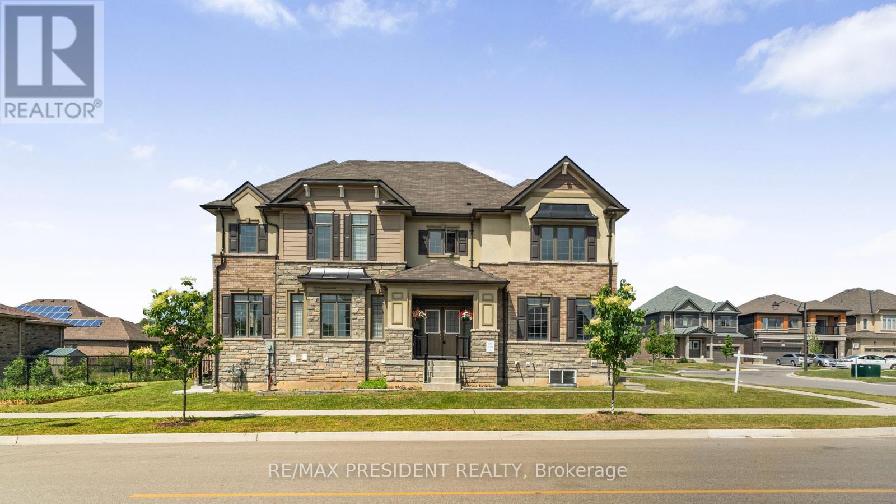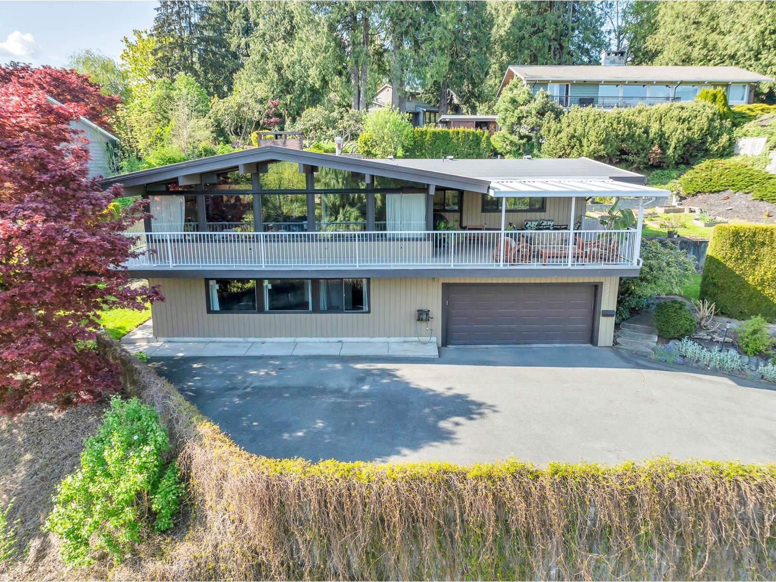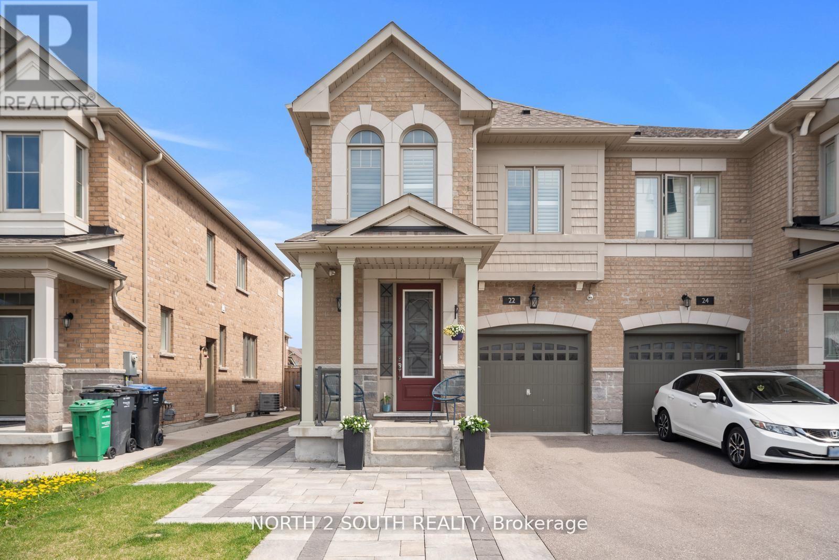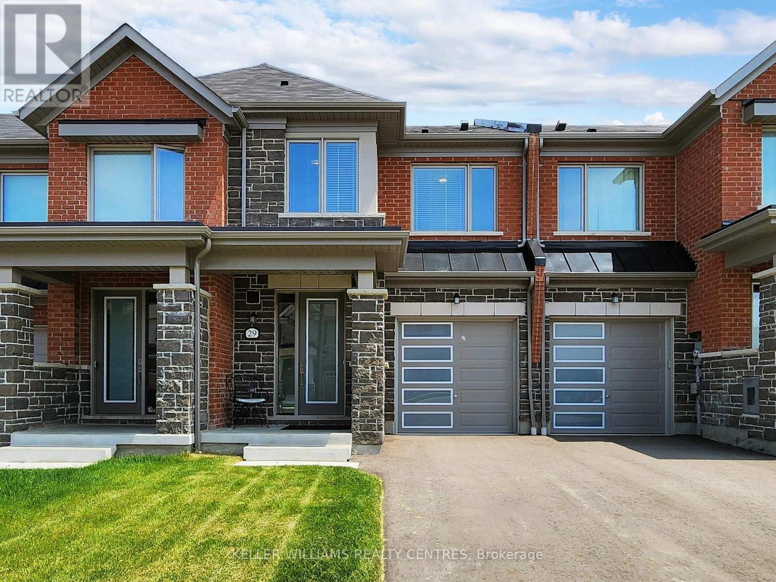70 Strickland Drive
Ajax, Ontario
Welcome home to an immaculately maintained 2,446sqft, 4-bed, 3-bath family home nestled in Ajax's desirable Pickering Village Central-West Community. Bright and open main floor features soaring cathedral ceilings, hardwood flooring, pot lights, formal living/dining rooms, a cozyfireplace-accented family room, and a modern kitchen with breakfast nook leading to a spacious deck with a gazebo and landscaped yard. Upstairs, unwind in the primary suite with his and her closets and spa-like 5-pc ensuite. Three more bedrooms and a sleek full bath complete this level. Located just steps from top schools, trails, parks, shopping, and Hwy401, this home offers refined living and unbeatable convenience. (id:60626)
RE/MAX Millennium Real Estate
106 Knudson Drive
Ottawa, Ontario
A rare find in Kanata Lake Heritage Hills, price to sell. The property features 2024 new hardwood floors throughout, a recently modernized wood staircase, and a new roof installed in 2024. An enclosed vestibule with tile flooring and French doors welcomes you into the spacious living and dining areas, which feature newer hardwood floor and elegant new moldings. The kitchen showcases white cabinetry, a wall pantry, and flows seamlessly into the bright eating area. The adjacent family room is enhanced by a cozy corner fireplace and tile flooring. The wood staircase with an oak handrail leads to the second floor, where you'll find a master bedroom with a large walk-in closet and an en-suite bath. Three additional generously sized bedrooms offer plenty of closet space. The five-piece main bath and a versatile loft area complete this level. The unfinished lower level offers potential for personalization. This home is conveniently located with easy access to public transit and close to all amenities. It's within walking distance to Earl of March High School and Stephen Leacock Public School. (id:60626)
Homelife/miracle Realty Ltd
1625 Hillside Drive
London North, Ontario
Stunning lot, over 1/3 acre, full and lush with soaring trees & trailing gardens. Completely renovated (2015) and newly landscaped, directly across from the entrance to Helen Mott Shaw park with forest trails & playground. Walk to Masonville School, restaurants, shopping. Front of house offers a lovely deck - perfect for nature lovers having morning coffee while enjoying the forest views. Step inside the foyer addition to a brilliant and upscale open-concept design with sunlight spilling through the windows across the hardwood floors. Freshly painted throughout. Beautiful family room highlights a cathedral ceiling, romantic fireplace & opens onto dining area. Gourmet kitchen gleams with crisp white cabinetry, island seating, quartz counters & designer lighting. New speak-easy door connecting the living area to the attached garage. Step down into the sunroom overlooking the lush backyard & patios. 2nd floor adds 3 bedrooms including huge bedroom (previous 2 rooms) looking onto the grounds. 3rd bedroom suite w/ walk in closet & 3-piece ensuite. 3-piece common bath. Lower level enjoys oversized family room with large windows, 3-piece bath & a beautiful guest room with huge windows & a second fireplace. Finished basement with lots of pot lights, polished concrete floor, laundry and loads of storage with stairs to heated double garage. New catch basin, French drain, and irrigation system in the yard. Modern elegance, privacy and a mature forested landscape all come together in this sought after neighbourhood at 1625 Hillside Drive. (id:60626)
Sutton Group - Select Realty
8174 Sumac Place
Mission, British Columbia
This thoughtfully styled family home blends Spanish farmhouse with vintage charm. The standout kitchen features rich green cabinetry, butcher block counters, open shelving & cafe appliances are perfect for everyday living and entertaining. The cozy living room offers a striking black stone fireplace & mid-century flair, while the bathroom mixes antique elegance with contemporary finishes. With 4 beds, including two playful, character-filled kids' rooms, & a spacious covered deck overlooking a private backyard, there's room for everyone. The lower level includes a basement suite with open living space, offering great income potential. Located in a desirable Mission neighbourhood, this home is full of warmth, personality, and stylish updates throughout. Move-in ready & uniquely memorable. (id:60626)
Top Producers Realty Ltd.
46 Melwood Avenue
Halifax, Nova Scotia
Set on an almost 30,000 sq ft park-like lot, this property offers the rare combination of exceptional privacy, mature trees, and expansive outdoor spaceall just minutes from downtown Halifax. Nestled at the end of a quiet cul-de-sac in the desirable Chocolate Lake neighbourhood, this beautifully maintained 3-level home is a true urban retreat. Thoughtfully updated with solar panels for improved energy efficiency and long-term savings, the home blends modern sustainability with timeless comfort. Inside, the main floor features a bright, open-concept living and dining area with large windows and patio doors that open to a spacious deckperfect for summer entertaining or simply enjoying the tranquility of your tree-lined backyard. The kitchen offers generous prep space and ample cabinetry, while a powder room and convenient main floor laundry complete the level. Upstairs, youll find three spacious bedrooms, including a large primary suite with walk-in closet and 4-piece ensuite. Two additional bedrooms share a well-appointed 3-piece bath. The fully finished basement provides excellent versatility with a generous rec room, a fourth bedroom, full 4-piece bath, storage areas, utility room, interior garage access, and walkout potential. With Chocolate Lake Beach, parks, and top schools nearbynot to mention downtown just minutes awaythis home offers the best of both worlds: peaceful, nature-filled living with the convenience of an unbeatable location. (id:60626)
Royal LePage Atlantic
3124 Patrick Crescent
Mississauga, Ontario
Stunning 3+1 Bedroom Meticulously Maintained Beautiful Lot Single Family Detach house, Nicely finished Separate Basement with One Large Bedroom and One Full Washroom And Kitchen. In the heart of Meadowdale! This Bright Roomy Home Features Hardwood And Porcelain Flooring Updated Kitchen and Washrooms Renovated Top to Bottom. Nested Beside A park on a Quite Street, Minutes away to Elementary, Middle and High Schools, Meadowvale Town Center, Shopping Mall, Highway, Go Train Station and All Amenities. Friendly Neighborhoods of Millers Grove, Accessible through Park Path System. The Backyard is a Great Entertaining Space and Has Privacy Cedars and Wooden Deck. This home is Meticulously Clean and Is a Must See (id:60626)
Homelife/miracle Realty Ltd
22 Vange Crescent
Toronto, Ontario
Welcome to gorgeous massive Bungalow, Great opportunity For First Time Buyer's Or investors, $4000 Rental Potential From Legal basement. Description: 3 Bedrooms Plus 1 Full W/R On Upper Level, 3 Bedrooms And 1 Full W/R On Lower Level, 1 Bedroom And 1 Full W/R In Basement, Kitchen Rough INS In Basement, new 2025 Furnace, Air conditioner 2018, Fully renovated Basement, Legal separate entrance, $7000 Monthly Rental Potential From Whole House Plus Basement, Solid Brick Home, Spacious Back Split Bungalow, Roof 2016, Windows 2020, Close To many Amenities like School, Parks, Toronto Transit (TTC), HWY 40, Airport, etc., Walking To FINCH LRT. (id:60626)
Homelife Maple Leaf Realty Ltd.
201 Dundas Street
Woodstock, Ontario
Great Opportunity To Unlock Commercial Use Property In The Heart of Woodstock With C-4 Zoning. Approved For Various Uses Such As Gas Station, Auto-Service Station, Motor Vehicle Dealership, Hotel, Motel, Restaurants, Power Equipment Sales, Convenience Store, Etc. Old Gas Tanks Removed & Environmental Assessment Done. Phase 1 & 2 Done/Approved. The Site Has Constant Flow Of Traffic Giving In & Out Downtown Woodstock & Being Situated In The Middle Of Residential/Commercial Area. Easy Access to Highways. Tim Horton, Gas Station. All Big Stores Are All Nearby. The Owner Is Motivated To Sell. (id:60626)
Royal Star Realty Inc.
22 Sleeth Street
Brantford, Ontario
Absolutely stunning and fully upgraded detached home on a 3,500 sq ft corner lot in Brantview Heights, just 2 minutes from the highway and the closest Brantford location to the GTA. This modern, open-concept home offers 4 spacious bedrooms upstairs and 3 additional bedrooms across two separate basement units one with 2 bedrooms, kitchen, and washroom, and another self-contained studio with an attached washroom providing excellent rental income potential. Featuring 6 washrooms, 9' ceilings, a massive upstairs laundry room, and over $150,000 in premium upgrades, the home is filled with natural sunlight and boasts a striking stone, stucco, and brick exterior. Located just 25 minutes from Burlington, 1 hour from Pearson Airport (YYZ), and minutes from the Grand River, scenic trails, and all major amenities. Includes all appliances, window coverings, and light fixtures. (id:60626)
RE/MAX President Realty
9995 Kenswood Drive, Little Mountain
Chilliwack, British Columbia
YOUR PIECE OF PARADISE w/ GORGEOUS VIEWS on Little Mountain! Desirable Kenswood Dr neighbourhood sets the scene for this charming & spacious 4-bedroom home, w/ 1 bed GROUND LEVEL inlaw suite w/ plenty of windows to let in lots of natural light & garden views. Situated on a .31 acre w/ potential for subdivision. (see city for details) Upstairs you'll enjoy stunning valley views from the covered front deck & floor to ceiling Low-E ultra efficient windows. Main floor is perfect for entertaining w/ an expansive living and dining room w/ 12 foot tongue and groove vaulted ceilings & a natural transition to the large deck. The yard is a gardener's dream w/ space to grow your private haven. Newer central furnace and A/C. You must see this in person to fully appreciate it--book your showing today! * PREC - Personal Real Estate Corporation (id:60626)
RE/MAX Nyda Realty Inc.
22 Bernadino Street
Brampton, Ontario
Beautifully maintained and upgraded semi-detached gem nestled in a quiet, family-friendly court. Featuring stunning hardwood floors throughout, this spacious home offers a modern, upgraded kitchen with a stylish island, perfect for entertaining or family meals. Step through the elegant patio doors and into your fully landscaped backyard oasis, ideal for summer BBQ's and relaxing evenings. Upstairs, you'll find 4 oversized bedrooms, perfect for growing families or those needing extra space to work from home. The finished basement boasts a private 3-piece bathroom and separate side entrance, offering endless potential for an in-law suite or income-generating rental. Don't miss this rare opportunity to own a move-in-ready home in a sought-after location close to schools, parks, and all amenities. Your dream home awaits! (id:60626)
North 2 South Realty
29 Flower Garden Trail
Whitchurch-Stouffville, Ontario
Premium 3 Year Old Townhouse With Custom Luxury Finishes. Bright And Spacious, Large Windows Infuse Home With Natural Light. Open Concept, Extremely Functional Layout With Tons Of Upgrades! Upgraded Kitchen With Stainless Steel Appliances, Built-in Microwave, Upgraded Countertops, Island With Breakfast Bar. Hardwood Floors Throughout Main. Large Front Foyer Leads into an Extra Office Area/Living Space. Hardwood Staircase & Metal Pickets. Nestled In A Brand New Community "Trailways" Steps To Beautiful Nature Trails for Walking, Hiking, Biking that Connect to the Rouge River Trail System. Don't Miss This One Of A Kind, Gorgeous Home Located In A Quiet And Family Friendly Neighbourhood.Short Commute to 2 Stouffville GO Stations, HWY's 407 & 404. Parks, Kids Play Areas, Splash Pads all Only a Short Walk Away for Your Children to Enjoy This Summer. Great School District with Both Public and High Schools Close by. (id:60626)
Keller Williams Realty Centres



