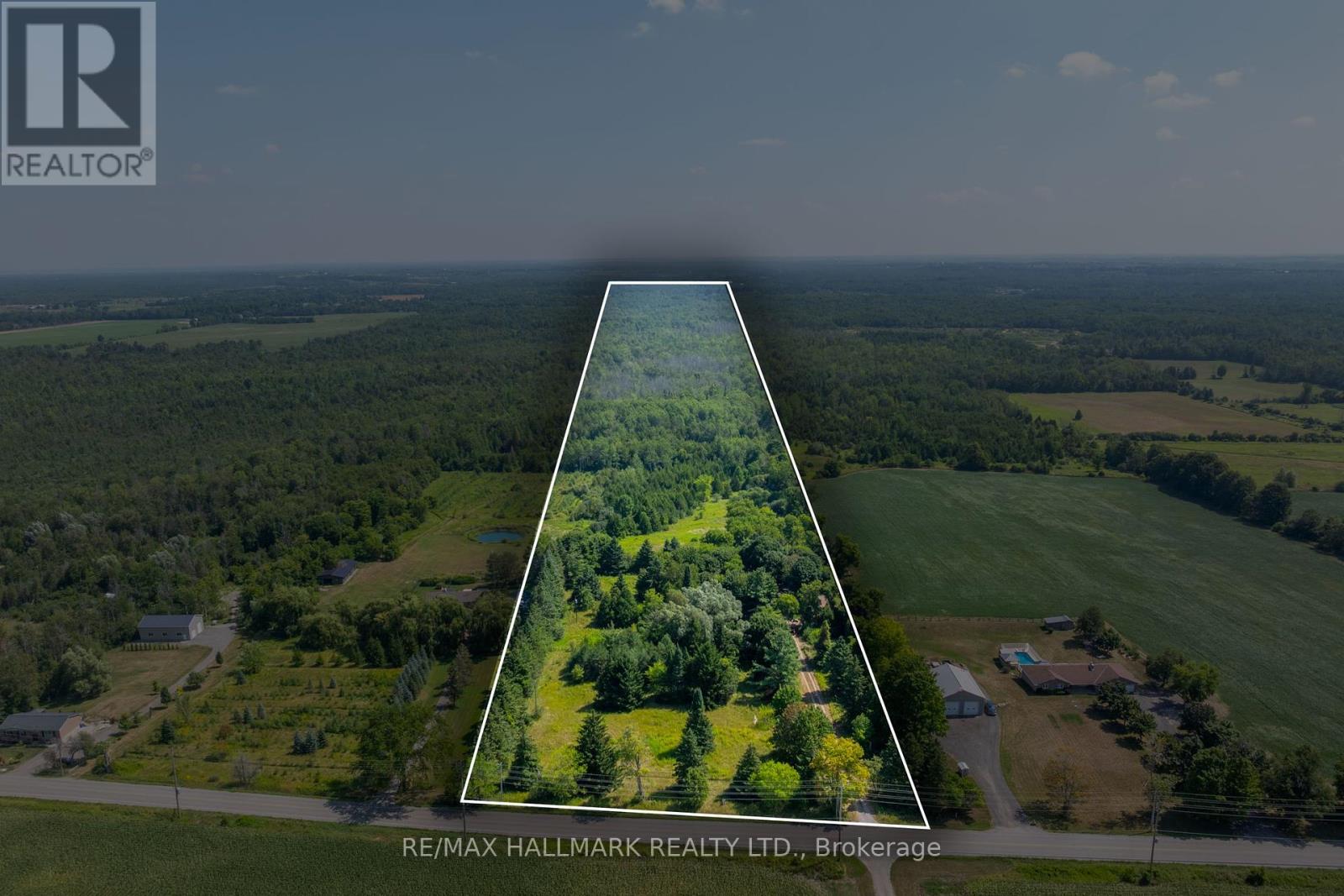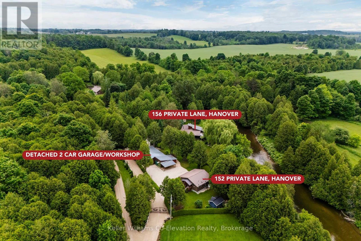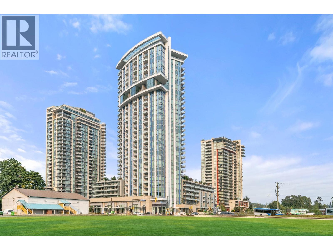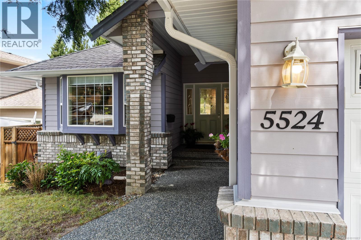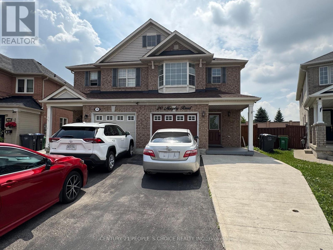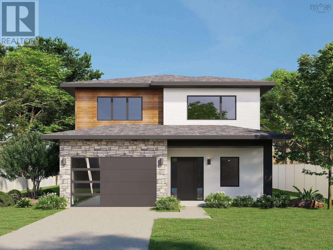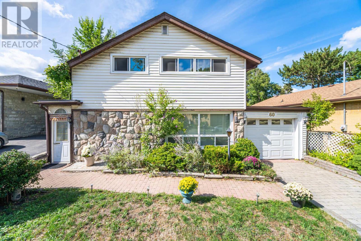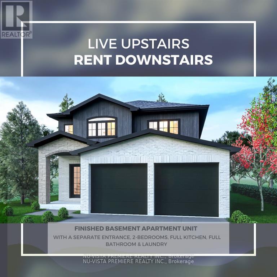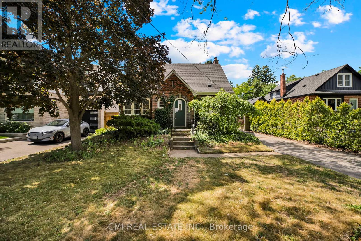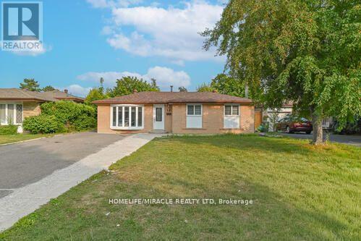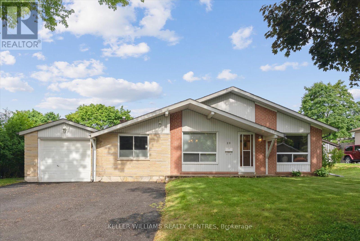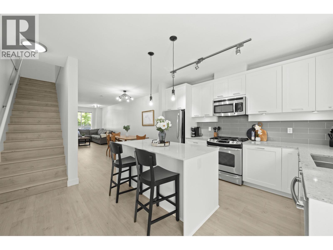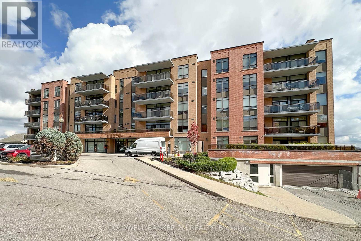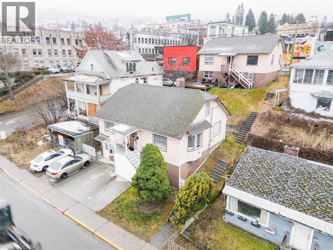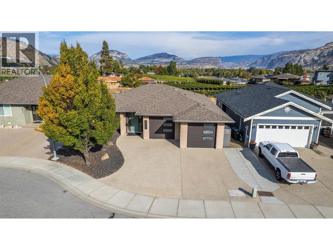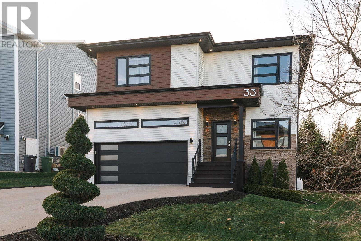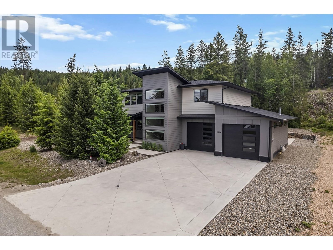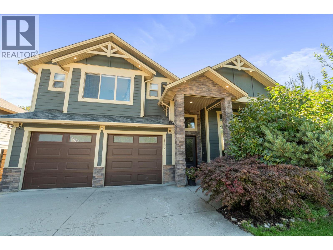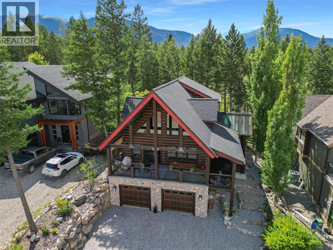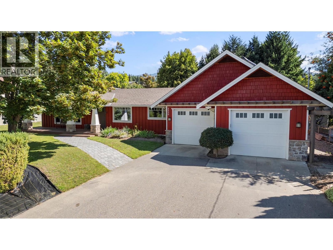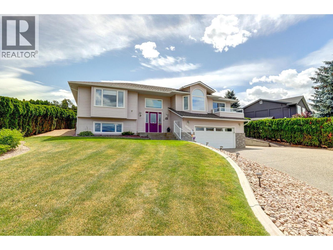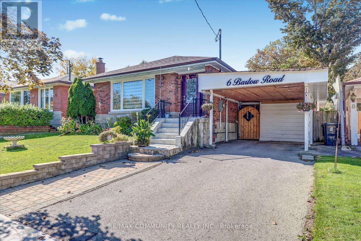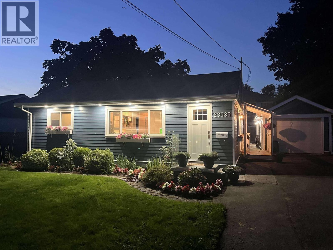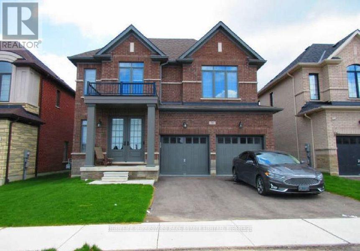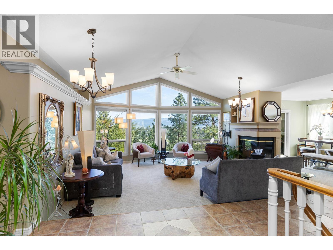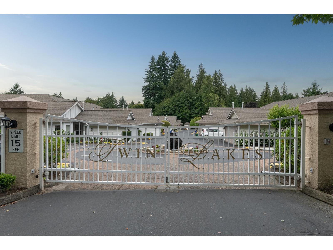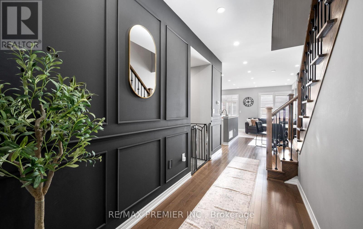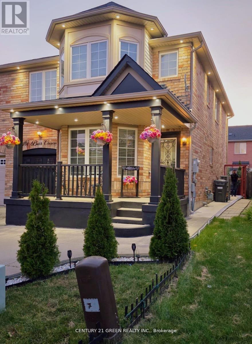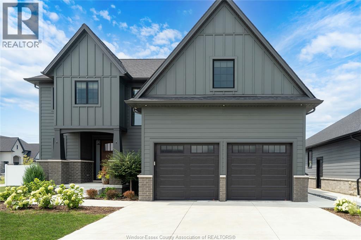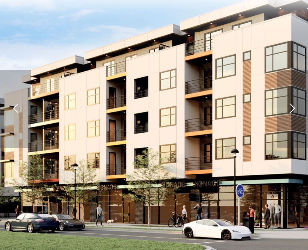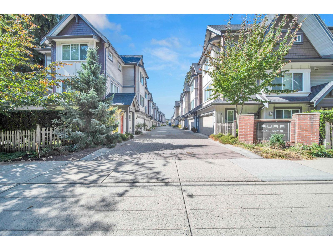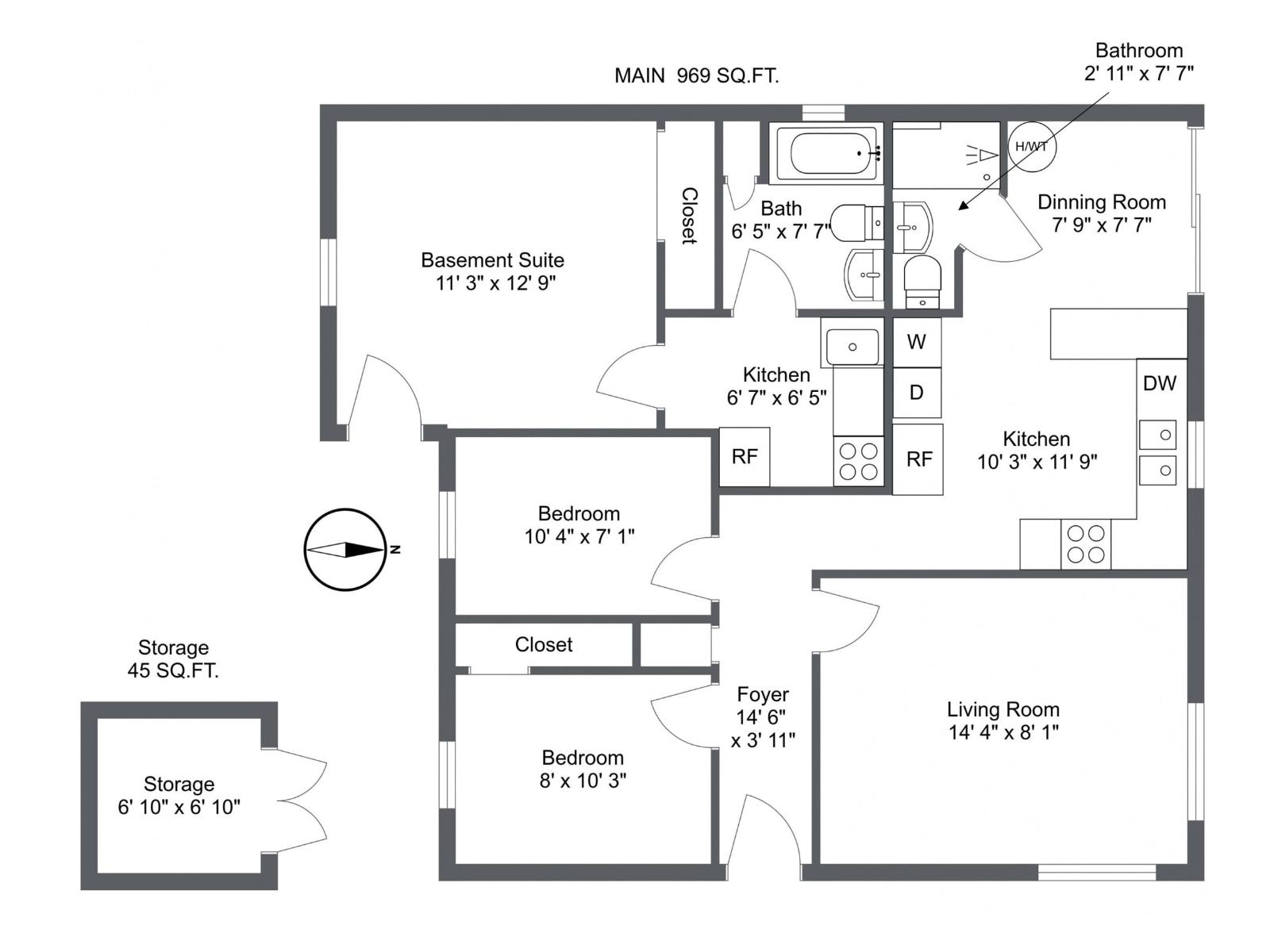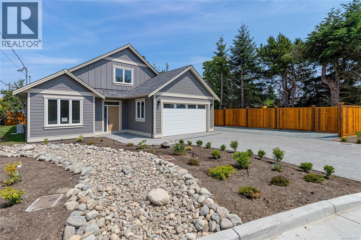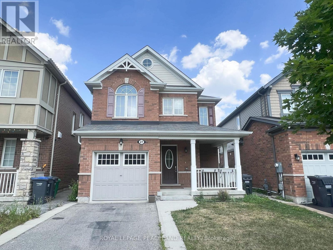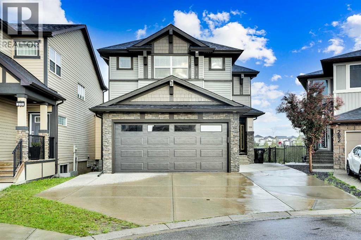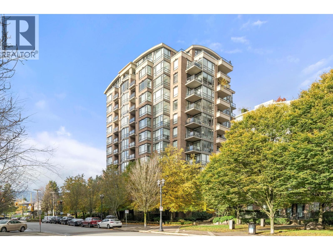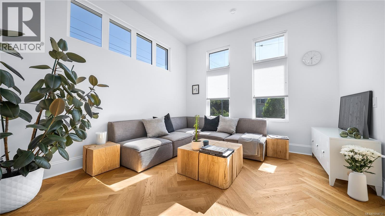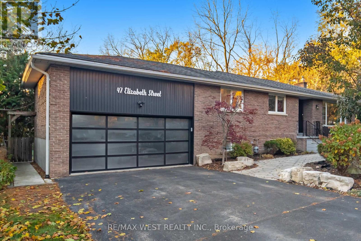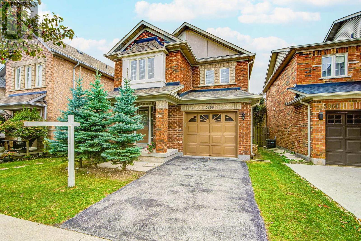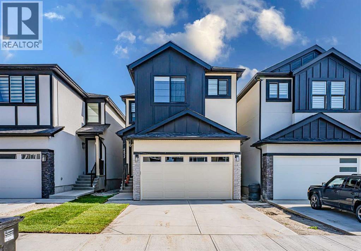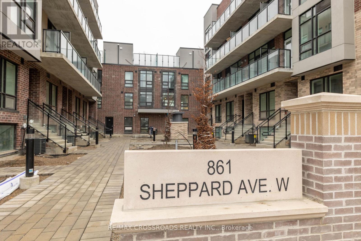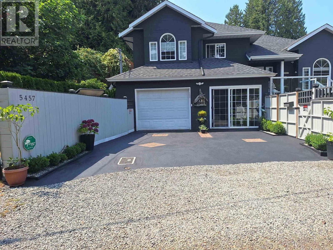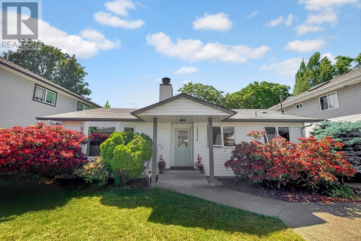23895 Mccowan Road
Georgina, Ontario
Just 50 minutes from Toronto, this expansive 30-acre property offers privacy, space, and incredible possibilities. The existing home requires some TLC, presenting the perfect opportunity to renovate or rebuild to your taste. Enjoy the peaceful surroundings, complete with multiple outbuildings and a large garage ideal for storage, hobbies, or a workshop. Whether you envision a private country retreat, hobby farm, or future investment, this rare offering combines rural tranquility with easy access to the city. (id:60626)
RE/MAX Hallmark Realty Ltd.
23 Carberry Road
Erin, Ontario
Welcome to 23 Carberry Road, a beautifully appointed raised bungalow nestled on an oversized lot in one of Erins most peaceful and sought-after cul-de-sacs. This elegant 3-bedroom, 2-bathroom home boasts over 2,400 sqft of total living space and is the perfect setting for families seeking room to grow or for those looking to downsize without compromising on quality, comfort, or style. As you enter, you're greeted by a bright and airy open-concept layout that showcases high-end finishes throughout. New Oak stairs, engineered hardwood flooring flows seamlessly through the main living areas, while large, newly installed windows bathe the space in natural light. The living and dining areas offer a warm and inviting space to entertain or unwind, with sightlines extending into the heart of the home a custom chefs dream kitchen. The kitchen is designed for culinary creativity. It features ample prep space, a gas range, and a large refrigerator, all surrounded by sleek cabinetry and elegant finishes. The backyard is perfect for hosting a summer barbecue or enjoying a quiet morning coffee. Each of the three bedrooms and two full bathrooms has been tastefully updated with modern fixtures and finishes. The partially finished basement adds even more versatility, offering development potential for a recreation room, home office, gym, or additional living quartersthe choice is yours. The expansive lot allows for endless possibilities, from gardening and outdoor entertaining to a space for a future swimming pool. Located in a quiet, family-friendly neighbourhood with mature trees, park and a welcoming community, this home is just minutes from historic downtown for shopping, restaurants and local amenities. Dont miss this rare opportunity to own a turnkey home with space, style, and potential in charming Erin. (id:60626)
Real Broker Ontario Ltd.
156 Private Lane
West Grey, Ontario
Exceptional property with two homes and a detached garage nestled on 379 feet along the Saugeen River. A rare and wonderful opportunity to embrace the lifestyle you've always dreamed of. This immaculate, nearly one-acre private estate offers a unique chance for families to live together yet separately. From the moment you arrive, a set of stately iron gates welcomes you, offering both privacy and security. Behind them, lush green lawns, mature gardens, a variety of trees, including a selection of fruit-bearing trees create a peaceful natural setting perfect for outdoor living and family gatherings. Your days can be filled with swimming, canoeing, or kayaking, fishing, or drifting downstream on a tube in the clean fresh water with its soft sandy bottom. Whether you're hosting friends on the spacious decks or enjoying a quiet morning coffee while watching the river flow, every moment here is designed to nourish your soul. The main residence offers just under 1400 square feet of living space featuring a spacious layout, a large kitchen ideal for family meals, two comfortable bedrooms, and a generous deck for entertaining or relaxing under the stars. The second home offers nearly 700 square feet of living space with two large bedrooms, a full bathroom with a Cinderella toilet, a bright and open living area, kitchen with stone counter tops and a beautiful back porch with sweeping views of the river--an ideal retreat for guests, extended family, or even a rental opportunity. A detached garage and workshop provide ample space to store all your tools and toys, and all structures--including both homes and the shop--are finished with durable metal roofing for peace of mind and low maintenance. This is more than just a property--it's a multi-family compound, a private riverside sanctuary, and a lifestyle destination. Rarely does a place like this come available. Don't miss your chance to live the dream. (id:60626)
Keller Williams Co-Elevation Realty
1401 1500 Fern Street
North Vancouver, British Columbia
Considered the 'Pinnacle of Seylnn Village', this 2 bedroom, 2 bath suite in Denna's newest building, APEX, offers views from the city skyline to the North Shore mountains. This NW corner unit features an expansive balcony with gas hook up, floor to ceiling triple glazed windows, European cabinetry, Quartz counters and AC. . Premium AEG appliances are integrated into the stylish kitchen interior and an expansive island which offers great room separation from the living areas also offers a convenient spot for casual meals. This luxury tower boasts endless amenities including the Denna Club with its 25 meter lap pool, hot tub, steam room, sauna, party, meeting & media rooms and concierge service in the stunning lobby. Some photo's virtually staged. Court ordered sale. (id:60626)
Royal LePage Sussex
5524 Avro Way
Nanaimo, British Columbia
This versatile Brannen Lake level-entry home with a walk-out basement offers a flexible and unique floor plan, perfect for multi-generational living, savvy investors, or buyers seeking a mortgage helpers. The main level features an open-concept living space with updated neutral finishes, three spacious bedrooms, and easy-care cork flooring. Downstairs, you'll find a den plus an additional kitchen and laundry as well as a self-contained 2-bedroom suite—ideal for extended family or rental potential. Enjoy outdoor living with a generous upper deck and a large lower patio complete with a hot tub, all overlooking your expansive, private backyard. The home is located on a quiet street just steps from the Parkway Trail and only a 5-minute walk to swimming, boating, and fishing at Brannen Lake. A children's playground is nearby, and schools are within easy reach and the Black Bear Pub. All data and measurements are approximate and should be verified by buyers if deemed important. (id:60626)
460 Realty Inc. (Na)
20 Murphy Road
Brampton, Ontario
Just Listed ! Welcome to 20 Murphy Rd Brampton, Beautiful Semi-Detached House In Family Oriented Neighbourhood Of Airport Rd And Castlemore Rd. This House Features 3 Good Size Bedrooms, 3 Washroom's, with Separate entrance to the basement , Main Floor and basement have their own separate laundries, This House Features Family Room And Living Room, Walk Out To Fully Fenced And Beautiful Backyard And Enjoy Backyard Concrete Patio, Water Softener included, Property Includes Security Cameras For Your Piece Of Mind, Property Is Tenanted , Must knock First before entering side entrance. Convenient Location, Walking Distance To Indian Grocery Stores, No Frills, Meat Shops, Indian, Chinese And Canadian Restaurants, Banks And Many More... (id:60626)
Century 21 People's Choice Realty Inc.
211 Provence Way
Timberlea, Nova Scotia
Standard Greenside Features Include- Ceramic tile in entryway, and bathrooms. Upgraded Vinyl Plank Flooring on all levels. Hardwood staircase to main and BR level. 2 Ductless Heat Pumps! (main floor and primary bedroom). Propane fireplace tiled to ceiling. Propane rough in for BBQ line and stove. Custom tiled shower with 5 piece ensuite. Quartz countertops. Concrete driveway. Landscaped lot. 10 Year LUX Warranty. (id:60626)
Royal LePage Atlantic
208 - 637 Lake Shore Boulevard
Toronto, Ontario
Step into refined elegance at the iconic Tip Top Lofts a stunning Art Deco landmark reborn as a boutique statement of contemporary luxury. This one-of-a-kind 1 Bedroom + Den residence features a custom-built upper loft, offering potential for a second bedroom or elevated workspace, with over 1,200 sq.ft. of airy, open-concept living. Soaring 13.5' exposed concrete ceilings and expansive southwest-facing windows flood the space with natural light, while showcasing sweeping views of Coronation Park, the marina, and Lake Ontario.Tastefully curated with designer fixtures and finishes, this suite delivers a rare blend of historic charm and modern sophistication. Enjoy cooking in the sleek, open kitchen,entertaining in the spacious living/dining area, or unwinding in your upper loft retreat.Includes premium A-Level parking and locker for ultimate convenience.The building offers world-class amenities: a full fitness centre, sauna, hot tub, rooftop terrace with BBQs, firepits, sunbeds, and a party room perfect for entertaining or relaxing under the stars. Located steps to the waterfront trail, Billy Bishop Airport, Marina, Budweiser Stage, BMO Field, Loblaws, LCBO, Queens Quay, and vibrant city nightlife, this home is an urban sanctuary at the edge of Torontos bustling downtown.Whether you're seeking a stylish full-time residence or an executive pied-a-terre, this turnkey loft is a rare opportunity to own a piece of Torontos architectural and cultural history.Offers welcome anytime. (id:60626)
Royal LePage Your Community Realty
60 Hinton Road
Toronto, Ontario
Welcome to 60 Hinton Road, a spacious two-storey home offering over 2,000 sq. ft. of living space with a large addition with fireplace, overlooking the private yard, on a generous lot in a quiet Toronto neighbourhood. This 4-bedroom residence is perfect for growing families, featuring a functional layout with bright, well-proportioned rooms and plenty of natural light throughout. Set on a large lot with ample outdoor space, this home provides endless potential. The main floor features a large living and dining area, an renovated kitchen with ample storage and quality appliances, and a large, versatile family room with walkout access to the backyard. Upstairs, four spacious bedrooms provide comfort and flexibility, ideal for family living or creating a home office. Close to schools, parks, transit, and shopping. (id:60626)
Keller Williams Referred Urban Realty
6497 Heathwoods Avenue
London South, Ontario
TO BE BUILT: Finished Basement with Separate Entrance INCLUDED!The Kent Model by Bridlewood Homes is now available in the highly sought-after Magnolia Fields community! Set on an impressive 36'x189' lot, this home stands out as one of the most prestigious locations in the area. The spacious main floor offers an open and inviting layout, with living, kitchen, and dining areas designed for modern living. Upstairs, you'll find four generously sized bedrooms and two full bathrooms. The basement layout can be customized to your needs. making this home ideal for families who value both comfort and affordability.Located close to shopping, major amenities, and everything Lambeth has to offer, this home provides the perfect blend of convenience and luxury. Plus, the finished basement with a separate entrance offers endless possibilities, from a private guest suite to a multi-generational living space.Contact us today for more information! **EXTRAS** Custom Layouts Available. Contact for additional floor plans (id:60626)
Nu-Vista Premiere Realty Inc.
978 North Shore Boulevard W
Burlington, Ontario
Prime Location of Burlington, Detached Home: Your Lakeside Oasis Awaits! Don't miss this exceptional opportunity to own a charming 1.5-storey detached house in Burlington's highly sought-after West Aldershot neighborhood. Boasting an excellent 50-foot frontage and a generously sized lot, Large backyard, this property offers a rare blend of peaceful ambiance and incredible convenience. Imagine living just steps from the Lake Ontario waterfront, where you can enjoy leisurely strolls to Turner Pavilion and explore the breathtaking beauty of the Royal Botanical Garden. This prime location ensures you're never far from nature's tranquility while still being connected to everything you need. This delightful home features 3 bedrooms and a modern, updated bathroom, typical of the original charm found in this desirable area. You'll appreciate the modern kitchen and the attractive original wood trim on the main floor, adding character and warmth. A cozy small sunroom addition provides the perfect spot to relax and soak up the sun. The West Aldershot community is renowned for its strong sense of belonging and convenient access to a wealth of amenities. Enjoy easy access to major highways, diverse shopping options, and a variety of local culinary delights. This is more than just a house; it's an opportunity to embrace a vibrant lakeside lifestyle in one of Burlington's most cherished neighborhoods. Act fast properties like this don't last! (id:60626)
Cmi Real Estate Inc.
6 Beechwood Crescent
Brampton, Ontario
Absolutely stunning, spacious and beautiful 3+2 bedrooms detached home on a premium 55 x 125 ft lot, in high demand area near Bramlea mall and Bramlea GO station. High demand and family friendly area! Functional layout on the main floor featuring Living, Dining, kitchen and 3 good size rooms. No carpet in the whole house. Upgraded kitchen with quartz counter top. Separate side entrance leading to the spacious two bedroom basement. Extended sunroom for family fun and walk out to the spacious backyard. Near to Mall, Transit, Schools, Parks, Recreation centre, Highway 410 and 407, near to Bramlea GO station. Very good opportunity for the buyers and investors! (id:60626)
Homelife/miracle Realty Ltd
29 Seaton Drive
Aurora, Ontario
Endless Potential on a Premium 78' Lot in the Heart of Aurora! Welcome to 29 Seaton Drive a rare opportunity to own a detached backsplit home situated on one of the most generous lots in this established, sought-after Aurora neighbourhood. With a wide 78-foot frontage and mature trees offering privacy and charm, this home provides the perfect foundation for renovation, expansion, or even future redevelopment. This 3-bedroom, 2-bathroom home is ideal for those looking to enter the market, downsize into a quieter community, or invest in a solid property with incredible upside potential. The layout offers a blend of traditional functionality and added space thanks to a thoughtful addition. This addition serves as a bright and spacious family room, featuring a fireplace and a walkout to the backyard perfect for cozy evenings or summer entertaining. The main living and dining areas maintain their original charm and are ready for your updates and personal design. The bedrooms are comfortably sized with large windows, and the homes two full bathrooms provide ample space for family or guests. The lower level is unfinished, offering a blank canvas for a future rec room, home office, gym, or in-law suite the choice is yours. Notably, the property also features an added single-car garage and driveway parking for multiple vehicles. Whether you're a contractor searching for your next project, a family ready to renovate your dream home, or a savvy buyer looking for long-term value, this home checks all the boxes. Located just minutes from top-rated schools, parks, shopping, transit, and all of Auroras conveniences, this home combines quiet residential living with excellent accessibility. Homes on lots like this don't come up often especially with this kind of potential. Bring your imagination and vision to 29 Seaton Drive and make this well-built home your own. (id:60626)
Keller Williams Realty Centres
3 3395 Galloway Avenue
Coquitlam, British Columbia
Fabulous Burke Mountain Opportunity! Located on a quiet, tree-lined street just steps to Galloway Park. This bright and updated home features an open-concept floor plan, a modern kitchen with quartz countertops, new laminate flooring throughout, fresh designer paint, and a spacious island perfect for entertaining. Enjoy west-facing exposure from the deck off the kitchen - ideal for outdoor dining and BBQs. The generous double tandem garage accommodates two vehicles with additional space for storage, a workshop, or home gym. Prime location: only a 2-minute walk to the future Burke Mountain Park and the planned joint middle and secondary school. Convenient access to shopping, transit, and Smiling Creek Elementary. This one checks all the boxes - call now! (id:60626)
Royal LePage West Real Estate Services
507 - 171 Shanly Street
Scugog, Ontario
Please welcome to market this charming Penthouse condo unit with unobstructed FULL views of Lake Scugog and Downtown waterfront area. 2 bedroom plus separate den. 2 walkouts to large balcony with plenty of seating area to entertain or relax to the gorgeous view. 9 ft ceilings throughout, Primary bedroom has plenty of space and includes both W/I closet and 3pc ensuite. Easy walk to downtown shops, restaurants, waterfront park, marina & public transit nearby. Open concept floor plan & ready for your finishing touches. Water views from both bedrooms & living room. Hardwood flooring in all rooms except primary, Ensuite laundry room with built in storage racks. Location, Location, Location! Building amenities include guest suite, exercise room and party room. BBQ allowed but only direct gas hook up. (id:60626)
Coldwell Banker 2m Realty
220-222 Vernon Street
Nelson, British Columbia
Discover a rare and exceptional investment opportunity at 220-222 Vernon Street, a prime property located just steps from the vibrant heart of downtown Nelson. Situated on a spacious 6,000 sq ft lot, this unique offering features not one, but two fully detached homes, each with its own legal suite, creating a total of four independent income-generating units. This turnkey property is currently fully rented, offering immediate and significant cash flow. The thoughtful layout includes two 2-bedroom units and two 1-bedroom units, catering to a diverse tenant base in Nelson's thriving rental market. The property is zoned commercial, presenting exciting possibilities for future development or mixed-use applications, with the current use as a multi-family residence providing a stable and profitable foundation. With a convenient location, residents are just a short stroll from the eclectic shops, renowned restaurants, and cultural attractions of Baker Street, making this one of the most desirable addresses in town. Don't miss out on this incredible chance to acquire a meticulously managed and highly profitable piece of Nelson's booming real estate market. BRAND NEW BATHROOM IN ONE OF THE UNITS! This is an ideal investment for those seeking a stable, high-yield asset in a premier location. (id:60626)
Bennett Family Real Estate
6963 Chardonnay Place
Oliver, British Columbia
Stunning ENTERTAINER’S DREAM HOME nestled in a quiet cul-de-sac in one of the most desirable locations in Oliver. 3 BED, 3 BATH exquisite rancher with walk-out basement offers a perfect balance of luxury & livability. Custom built in 2008 & first occupied in 2016, this home has since been renovated with exceptional craftsmanship. Expansive great room with 9-ft sculptured ceilings, gorgeous kitchen, gas f/p & breathtaking mountain & vineyard views from every window. Enjoy a morning coffee while gazing at McIntyre Bluff on your newly surfaced deck. Tranquil primary bedroom with walk-in closet, 4-pce ensuite & balcony access for your own private views. Updates include kitchen cabinets, stone countertops, appliances, vinyl plank flooring, gas f/p, bathrooms & window coverings. Completing this level is a 2nd bedroom, 3-pce bath & laundry area w/sink. A sweeping staircase leads to an impressive lower level designed for stylish entertaining. Beautifully transformed with bar seating, refreshed kitchenette, frosted glass doors & contemporary lighting. Take your entertainment outdoors to a large, covered walk-out patio with the privacy of a vineyard in your backyard. With its own private entrance, bedroom, 4-pce bath & laundry hook-ups, this level can easily be converted to an in-law suite or mortgage helper. Attached 2-bay oversized & insulated garage. Notable upgrades include newer gas furnace, HWT, water softener, garage doors & front door. Effortless living, beautifully designed. (id:60626)
RE/MAX Wine Capital Realty
33 Merlot Court
Timberlea, Nova Scotia
Welcome to 33 Merlot Court, a stylish, high-quality home in the coveted Brunello Estates, where modern design meets resort-style living just minutes from downtown Halifax. Built only seven years ago, this 4-bedroom, 3.5-bath home offers over 3,000 sq. ft. of finished living space on a 6,196 sq. ft. lot, enhanced by nearly $100K in thoughtful upgrades. The main level features an inviting Great Room with double-height ceilings and a floor-to-ceiling stone propane fireplace, setting the tone for elegant yet comfortable living. The open-concept kitchen is a showstopper, complete with quartz countertops, a waterfall island, and a custom pantry with stone surfaces, a true entertainers dream. A mudroom with built-ins, laundry room, half bath, and 9-ft ceilings complete this level with functionality and flair. Upstairs, discover three spacious bedrooms, two with walk-in closets, plus an upgraded main bath with tile and glass shower. The primary suite offers a true retreat, featuring his & hers walk-ins, a designer feature wall, and a spa-inspired ensuite with a custom tiled shower. The fully finished lower level adds versatility and comfort with a large rec room, fourth bedroom, and full bath, along with a radon system, second heat pump, and a fully insulated slab providing year-round warmth and energy efficiency. Outdoors, enjoy a pressure-treated back deck, composite front steps, a paved four-car driveway, and a landscaped backyard perfect for relaxing or entertaining guests. Life in Brunello Estates is unmatched, a vibrant community offering a top-rated golf course, restaurant with weekly live music, tennis and pickleball courts, and year-round activities like cross-country skiing, snowshoeing, and outdoor skating. A rare opportunity to own a modern, move-in-ready home in one of Halifaxs most desirable lifestyle communities 33 Merlot Court truly checks all the boxes. (id:60626)
The Agency Real Estate Brokerage
2884 Golf Course Drive
Blind Bay, British Columbia
2884 Golf Course Drive, This Modern Custom 2020 built home ticks a lot of boxes on your new home wish list. There is 3 bedrooms on the main floor and 2 full baths. Downstairs features a potential 1 bed and 1 bath suite with separate entrance with some roughed plumbing in place already for the kitchen and own laundry, perfect for guests, family or maybe a mortgage helper. But Downstairs also features the Shop to drool over! With a Drive Thru garage with 10' ceilings, radiant gas heat and its very own washroom with hot and cold water, whether you are into cars, outdoor enthusiast with all the gear, there is room here. Great concrete pad area out back with RV hookups too. Nice low maintenance back yard with some great landscaping and potential to make it into your own back yard bliss. Room for the pets if you want to put some fencing on the flat lawn area too. Great little garden bed area on the side gives you some space to grow some great Shuswap produce all summer. Hot tub outside is great for a soak at the end of the day as well. This location is close to many amenities beside the Shuswap Lake Estate Golf Course. Only a few mins to Shuswap Lake and the nearest boat launch are less than 5 mins away. Grocery stores, restaurants, trails, gym and only a short distance to the larger center of Salmon arm. Measurements taken by Matterport, check out 3D tour and video. (id:60626)
Fair Realty (Sorrento)
1180 Shuswap Street Se
Salmon Arm, British Columbia
This exceptional 5-bedroom home with a fully legal 1-bedroom suite offers space, style, and unbeatable convenience. Located just minutes from Salmon Arm’s downtown core, grocery stores, shopping, and the city’s largest recreational park, it’s the perfect spot for families, investors, or anyone seeking a versatile property. Step inside to soaring ceilings, expansive living areas, and a chef’s dream kitchen complete with a huge island, and a secondary fully equipped spice kitchen with a large pantry. The home’s thoughtful design includes five generous bedrooms upstairs, two full Jack & Jill ensuites, a spacious laundry room, and a luxurious primary suite with walk-in closet, spa-like ensuite, and private balcony. Entertainment and relaxation are covered with a private theatre room (sink, bar, and mini-fridge included), a sparkling pool, and a hot tub. Built-in cabinetry, hot water on demand, central vacuum with sweeping vent, and a large double garage add to the appeal. The property offers abundant parking—including RV space—a detached single garage with accessible entry, and a low-maintenance yard with plenty of room for a boat, camper, workshop, or extra storage. Whether you’re a growing family, an investor, or dreaming of running an airbnb, this home checks all the boxes for comfort, convenience, and flexibility. (id:60626)
Royal LePage Access Real Estate
2462 Castlestone Drive
Invermere, British Columbia
This residence boasts a distinctive post-and-beam design, offering both beauty and individuality rarely found in conventional homes. The expansive, covered front deck provides an ideal setting for entertaining guests while enjoying panoramic views of the Rocky Mountains. Designed as an exceptional mountain retreat, the home emphasizes comfort, connectivity, and versatility. Features include soaring vaulted ceilings, elegant hardwood flooring, a chef-inspired kitchen equipped with granite countertops, stainless appliances, and a large island. The main floor’s open layout seamlessly transitions into a great room highlighted by a striking stone fireplace, creating an inviting space for family gatherings or relaxed evenings. The loft level presents a dedicated landing suitable for a sunlit home office or creative workspace, leading to a tranquil primary suite complete with vaulted ceilings and a private balcony. The spa-like, 5-piece ensuite features a jet tub promoting year-round wellness. There’s a beautiful main-floor bedroom with an ensuite. More adaptable spaces provide privacy and flexibility for family members or guests, while the lower level accommodates hobbies, fitness activities & a soothing sauna. In-floor heating and an appointed mudroom further enhance the seamless integration between indoor and outdoor living. Ideal for retirees, active families, or individuals seeking a refined balance of luxury and practicality, and all within a dynamic and picturesque community. (id:60626)
Royal LePage Rockies West
2230 28 Street Ne
Salmon Arm, British Columbia
THE WHOLE PACKAGE! Tucked away on a quiet half-acre lot in North Broadview, this 4-bedroom family home with lakeview blends comfort, fun, and everyday convenience. Summers are made for the backyard—swim in the sparkling above-ground solar heated pool, lounge on the sun-soaked decking, or unwind in the hot tub surrounded by mature landscaping. Inside, a welcoming foyer sets the tone. To one side, a warm living room with a natural gas fireplace, perfect for relaxed evenings; to the other, the dining room opens into the kitchen—the heart of the home—where meals and memories are made. The spacious island and natural gas stove make cooking a pleasure, all while keeping an eye on the kids in the family room or outside. At day’s end, retreat to the spacious primary suite with a wall of built-ins, tiled ensuite with walk-in shower, and private access to the hot tub. Two kids’ bedrooms, a full bath, and a generous mudroom complete the main floor. Downstairs, the partially finished basement includes a large laundry, an extra bedroom/rec room, plenty of storage, plus 300 sq. ft. awaiting your ideas. The oversized garage provides room for vehicles and toys—one bay stretches 37' x 12', the other 21' x 11'. Designed for family living inside and out, this home truly has it all, within walking distance to schools and a quick drive to downtown Salmon Arm—you’ll love calling it your address. (id:60626)
RE/MAX Shuswap Realty
8905 Orchard Ridge Drive
Coldstream, British Columbia
Welcome to 8905 Orchard Ridge Drive – Where Lifestyle Meets Luxury in the Heart of Coldstream! Perched on a private cul-de-sac and nestled on a generous 0.40-acre lot, this Custom-Built Home offers Stunning Views of Kalamalka Lake and Valley Vistas. Step inside to a Bright, Open Design perfect for Family Life and Entertaining. The Living Room features Expansive Windows that frame Panoramic Valley Views, flowing effortlessly into the Dining where Double Doors and Deck, the perfect spot to soak in the Iconic Turquoise Waters of Kal Lake. The Cheerful Kitchen is well-appointed with Walk-in Pantry, and a Breakfast Nook surrounded in Windows offering Views over the Lush, Private Backyard. The Family Room with Gas F/P with door leading out to the Back Deck and Private Yard, ideal for Summer Barbecues, Kids Adventures, or Relaxing Evenings in the Hot Tub. Whether you dream of installing a Pool, adding a Trampoline or building a Playhouse, this Backyard has the Space and Tranquility to make it all happen. Rounding out the Main Level, you'll find a Serene Primary Bedroom with an Updated Ensuite, two additional Spacious Bedrooms (one featuring a handcrafted Murphy bed), a Full Bath, and convenient Main Floor Laundry. Downstairs boasts an Oversized Rec Room, Storage Crafts Room and the Tidy Two-Car Garage. With RV & Boat Parking just minutes from Lake, this home shows 10 out of 10 and is truly a Must-See for those looking for Quality, Privacy, and the Ultimate Okanagan lifestyle! (id:60626)
RE/MAX Vernon
6 Barlow Road
Toronto, Ontario
Welcome to a home that perfectly blends space, style, and exceptional convenience-ideal for first-time home buyers or investors seeking strong rental income potential. Enjoy seamless access to transit, with a few minutes walk to the main road offering direct bus routes to Scarborough Town Centre and beyond. Located minutes from Hwy 401, Centennial College, University of Toronto Scarborough Campus, Woburn Collegiate, and Centenary Hospital, this home places education, healthcare, shopping, and commuting all within easy reach. Whether you're looking to move in or rent out, this well-positioned gem offers lifestyle and investment value in one of Scarborough's most desirable pockets. Enjoy peace of mind with updated roof shingles, Windows (2024). (id:60626)
RE/MAX Community Realty Inc.
23035 117 Avenue
Maple Ridge, British Columbia
Nestled in a central Maple Ridge location, within walking distance to all levels of schooling and with easy highway access, this meticulously renovated home is sure to impress. The extensive updates, all completed within the last four years, include a new Hardie board exterior, new roof, fresh landscaping, new flooring and paint throughout, a hot water on-demand system, and beautifully updated washrooms. This versatile property features 4 bedrooms and 3 bathrooms, with the standout fourth bedroom being a private, detached guest suite complete with its own ensuite. This truly exceptional, move-in-ready home offers the complete package for a family. (id:60626)
Sutton Premier Realty
32306 Marshall Road
Abbotsford, British Columbia
Large 7562 sq ft lot with great frontage giving very good development potential with the Urban-3 infill guidelines. Check with city hall for your specific plans. Plus, well maintained, hard to find 1 level rancher, with 200 amp power in garage used as workshop, Heat Pump for heating and cooling, storage shed, massive deck for entertaining, fenced backyard and lots of mature trees. Very good location just seconds to freeway access, Abbotsford Regional Hospital just a 3 minute drive and close to all levels of shopping, schools and parks, as well as on a mainline bus route. (id:60626)
Royal LePage Little Oak Realty
795 Queenston Boulevard
Woodstock, Ontario
SEPRATE ENTERANCE TO THE 3 BEDROOM BASEMENT APARTMENT ## BUILT IN 2022 ## 2765 SQ FT + 1267 SQ FT BASEMENT APARTMENT ## THIS DETACHED HOME FEATURES AMAZING LAYOUT WITH LARG LIVING ROOM ## SEPRATE DINING ROOM& SEPRATE FAMILY ROOM ## OPEN CONCEPT MODERN KITCHEN WITH EXTEND BREAKFAST BAR ## SEPT BREAKFAST AREA WITH W/O TO DECK ## PRIME BEDROOM WITH ATT. 5 PC BATH & W/I CLOSIT ## 2ND FLOOR LAUNDRY ## PUBLIC TRASIT BUS AT DOOR STEPS ## CLOSE TO ALL AMENITIES ## INDIAN GROCERY STORE RIGHT IN THE CORNER ## BASEMENT WAS RENTED $ 1500 /MONTH ## WALKING DISTANCE TO GURDWARA SAHIB ## (id:60626)
Homelife Superstars Real Estate Limited
1991 Horizon Drive
West Kelowna, British Columbia
Welcome to 1991 Horizon Drive—an elegant, rancher home crafted for those who appreciate privacy, natural beauty, and timeless comfort. Tucked into a quiet, semi-secluded setting in one of West Kelowna’s most sought-after neighbourhoods, this property offers breathtaking views enjoyed from multiple private decks and professionally landscaped gardens. Backing onto a protected ravine with a gentle creek and surrounded by natural habitat, this home offers a peaceful retreat where deer roam and nature flourishes just outside your door. Inside, you’ll find four generous bedrooms, including a luxurious master bedroom with spa-inspired ensuite, walk-in closet, and a private balcony overlooking a majestic view. Designed for relaxed living and effortless entertaining, this home includes large, sun-filled living areas, a custom gourmet kitchen and a fully finished walk-out lower level with private entrances—ideal for extended family and guests. Additional highlights include a heated garage, UV 3M window protection, updated kitchen and bathrooms including quartz kitchen and bathroom countertops and updated fixtures, artistic vessel sinks, and dusk-to-dawn LED security lighting. All within minutes of downtown Kelowna, the waterfront, KGH, and essential services and amenities. Experience the perfect blend of natural tranquility and modern convenience. New PEX plumbing installed in June 2025. Book your private showing of this semi-secluded gem today! (id:60626)
Oakwyn Realty Okanagan
100 20655 88 Avenue
Langley, British Columbia
Welcome to Twin Lakes in the heart of Walnut Grove--an exceptional gated community close to restaurants, shopping, and entertainment. This fully renovated end-unit rancher townhome is the largest style available in the complex. South-facing and overlooking a tranquil pond water feature, the unit offers abundant natural light and privacy. Extensively updated in 2022, including new flooring, paint, kitchen, bathrooms, appliances, and a new radiant heat system. The spacious living room features a soaring turret-style ceiling and allows into a large dining area. The kitchen, family room, and primary suite are all positioned to enjoy views of the pond. New boiler, HWT in great shape, and newer dishwasher and garburator. Clean, move-in ready, and beautifully modernized. Large double garage (id:60626)
Century 21 Coastal Realty Ltd.
66 True Blue Crescent
Caledon, Ontario
Welcome to this stunning 3-bedroom, 3-bathroom townhome that perfectly combines style and convenience. Featuring gleaming hardwood floors, potlights throughout, and an open-concept living and dining area ideal for entertaining. The upgraded kitchen and finishes elevate the home's modern appeal, while the elegant wrought iron staircase adds a touch of sophistication. A fully finished basement provides extra space for a home office, gym, or family room. The luxurious master suite boasts a spa-like 5-piece ensuite, a massive walk-in closet, plus an additional double-door closet for all your storage needs. The second bedroom also offers its own walk-in closet, making this home perfect for families. Enjoy the everyday convenience of second-floor laundry, making chores easier and more efficient. Tons of natural sunlight throughout the home. Located just steps away from schools, parks, shopping, and everyday amenities, this home delivers both comfort and lifestyle. A rare opportunity you won't want to miss! Be sure to check out virtual tour link for a complete walkthru of the home plus additional photos. (id:60626)
RE/MAX Premier Inc.
1107 Barr Crescent
Milton, Ontario
Welcome to this stunning, extensively upgraded 4-bedroom semi-detached home that truly checks all the boxes for comfort, style, and convenience! From the exterior, this home offers the look and feel of a detached property, adding to its impressive curb appeal. You'll also love the low-maintenance concrete front and backyard-perfect for hosting gatherings, family events, or weekend BBQs. Step inside to a bright, modern layout featuring elegant hardwood floors, an oak staircase, and stylish pot lights throughout. The upgraded kitchen includes extended cabinetry, a pantry, stainless steel appliances, and a walkout from the breakfast area to the private backyard-ideal for entertaining. The upper level offers 4 spacious bedrooms, upgraded bathrooms, and carpet-free laminate flooring-ideal for a clean and allergy-friendly lifestyle. The professionally finished basement with a separate entrance through the garage is a major highlight! Fully equipped with its own kitchen (stove, fridge), private laundry, 3-piecewashroom and a versatile room-perfect for extended family living or a great rental income opportunity. Recent major upgrades include: Roof (2022), Furnace (2018), A/C Heat Pump (2024),New Exhaust Fans (2025), plus fresh paint & brand-new laminate flooring in the basement. Located in a quiet, family-friendly neighbourhood with wonderful and respectful neighbours a peaceful and welcoming community you'll love calling home! School & Park just 300m walking distance, High School only 1 km away, Catholic School, Fresco, Metro & Shopping - all within walking distance, Minutes to GO Station, Hwy 401, Parks & Trails. A rare find that's ideal for families and investors alike - don't miss this one! (id:60626)
Century 21 Green Realty Inc.
366 Christine
Belle River, Ontario
Come and see this fully finished custom designed two story charming home on a big corner lot built by BK Cornerstone. This is a real estate opportunity...everything is three years new! Modern design and upgraded finishes throughout. Bright gourmet custom kitchen with oversized island, quartz counter tops, big walk in pantry, high end appliances, open concept floor plan, living room w/gas fireplace, oversized glass sliding door to covered back patio. Boasting 4 spacious bedrooms upstairs, 3.5 bathrooms, a large primary bedroom w/luxurious ensuite 5 pc bath, walk in closets, 2nd floor laundry...the list goes on! Fully finished basement w/wetbar and finished bathroom. Double car inside entry garage, fully fenced yard... This is a home you will want to tour! (id:60626)
Deerbrook Realty Inc.
2 185 175a Street
Surrey, British Columbia
Brand New Retail Space Available! Great for someone looking to open up their own business or an investor looking for an amazing commercial space that offers a variety of uses! This storefront commercial unit is perfect for any retail business or professional business! Perfect for retail stores, restaurants, accountants, lawyers, medical, dental, or other office, retail, or commercial uses. This 1,162 sqft commercial unit includes an air condition upgrade, roughed-in plumbing, and fully finished drywalls. The unit will have 200 Amps/600 Volts and potential to be vented for restaurant use. The unit comes with 2 parking stalls, visitor parking for customers, and 1 storage. The development is mixed residential and commercial spread over two buildings. There will be 5 levels of residential units in each building, featuring 68 condos and 28 townhomes, providing a great built-in customer base. Estimated completion is end of September 2025. Offers will be as they come. (id:60626)
Century 21 Aaa Realty Inc.
17 6971 122 Street
Surrey, British Columbia
Discover this well-maintained 4-bedroom, 4-bathroom townhouse in the heart of West Newton. Spanning three levels, this bright and spacious home features an open-concept main floor, ideal for family gatherings and everyday living. The upper level offers three roomy bedrooms, while the lower level includes a private fourth bedroom with an ensuite-perfect for guests or extended family. Situated in a sought-after neighborhood close to schools, parks, shopping, and the Sikh temple, with easy access to major routes. This is a fantastic opportunity to own a versatile and conveniently located home. Book your private showing today! (id:60626)
Woodhouse Realty
12778 114 Avenue
Surrey, British Columbia
Welcome to this charming 2-bedroom, 1-bedroom home in the desirable Bridgeview area. This well-maintained property sits on a spacious lot and includes a 1-bedroom unauthorized suite, offering extra income potential. Situated in a Transit-Oriented Area with R3 zoning, this home has promising future development possibilities-check with the City of Surrey for details. Just a 2-minute walk to Bridgeview Park, it's also close to schools, a community center, shopping, the Scott Road SkyTrain Station, and major highways. Ideal for families, first-time buyers, or investors! (id:60626)
Planet Group Realty Inc.
45 Hatch Street E
Whitby, Ontario
Welcome to 45 Hatch Street, an elegant and thoughtfully designed home nestled in one of Whitby's most prestigious and family-friendly neighbourhoods. Set within the heart of Durham Region, this residence offers the perfect blend of luxurious comfort, natural beauty, and seamless urban connectivity ideal for discerning buyers seeking both lifestyle and location. From the moment you arrive, this home impresses. A convenient garage-to-home entrance leads you into a bright, spacious foyer that sets the tone for the rest of the home, warm, welcoming, and impeccably maintained. The open-concept main level features a generous eat-in kitchen, perfect for family meals or entertaining guests, with modern finishes and ample storage. Adjacent to the kitchen, relax in the inviting family room, complete with soaring vaulted ceilings and a cozy fireplace an ideal space to unwind in style. Upstairs, the home continues to delight with a unique open-concept landing that functions beautifully as a home office, study nook, or coffee bar lounge. Step out onto your private balcony and enjoy a quiet morning coffee or evening glass of wine while taking in the fresh air and peaceful surroundings. Fenced backyard offers added privacy with no homes directly behind, complemented by a well-appointed deck-ideal for hosting gatherings. Families will appreciate access to top-performing schools in both the Durham District and Durham Catholic school boards, with post-secondary options such as Durham College and Ontario Tech University also nearby. For commuters, Highway 401, Whitby GO Station, and Durham Region Transit provide quick and easy access across the GTA. Furnace Replaced in 2025 (id:60626)
Century 21 Realty Centre
317 Pioneer Cres
Parksville, British Columbia
Meticulously built 2140 sq ft 3 bedroom & 3 full bathrooms rancher is a 3 minute walk to the world famous Parksville Beach and boardwalk. Finished with classic kitchen cabinetry, quartz counters and hardwood floors throughout. Stainless Steel appliances and blinds are included. Forced air furnace, with HRV and air conditioning for the warmer summer days and a natural gas fireplace to keep you cozy in the cooler season. There’s also a bonus room that could easily be a 4th bedroom for guests that includes a 3 piece ensuite. All 3 bathrooms have heated floors. The yard is complete with 3 zone in ground sprinkler system, cedar fencing and a large spot for an RV. Step 4 of the BC Energy Step Code. requires new buildings to be significantly more energy-efficient, typically around 40% more so than the basic BC Building Code. Builders achieve Step 4 performance by increasing insulation, implementing smart ventilation, ensuring a tight building envelope, and selecting efficient HVAC systems. (id:60626)
Royal LePage Parksville-Qualicum Beach Realty (Pk)
27 Leadenhall Road
Brampton, Ontario
Detached Home In Desirable Northwest Brampton! Bright & Spacious Layout, Open Concept Liv/Din Rooms, Large Family Rm, Upgrd Kitchen, Sunny Living Area W/O To East Expo Backyard. 3 Large Bedrooms & Spacious Master Bedrm With Nice Bathroom, Fin Basement With One Bedroom. Walk Dist To All Grades Schools, Amenities,Shopping, Stores,Transit, Parks + Community Centre (id:60626)
Royal LePage Peaceland Realty
208 Panton Road Nw
Calgary, Alberta
Luxury Walkout Home Backing onto Greenspace in Panorama HillsDiscover upscale living in this beautifully upgraded 2-storey walkout home offering over 3,375 sq.ft.. of developed space with 5 bedrooms and 3.5 bathrooms. Backing directly onto greenspace, enjoy year-round privacy and scenic views from the east-facing backyard and sunlit west-facing front.Highlights include a chef’s kitchen with full-height cabinetry, granite countertops, premium KitchenAid appliances, and a 6-burner gas cooktop with professional hood fan. A walk-through pantry connects to the mudroom and double attached garage. The main floor features a home office with built-in desk, spacious living room with stone gas fireplace, and dining area with 180° greenbelt views.Upstairs offers a vaulted bonus room, three bedrooms with walk-in closets, and a luxurious primary suite with a spa-inspired 5-piece ensuite. The upper-level laundry adds convenience. The fully finished walkout basement includes a large rec room with wet bar, two bedrooms, and a full bath—ideal for guests or multigenerational living.Additional features include a new roof and siding (2024), extended driveway for 3 vehicles, and access to the Panorama Hills Community Centre with splash park, courts, skating rink, and year-round programs. Close to schools, shopping, parks, and Stoney Trail. (id:60626)
Trec The Real Estate Company
314 170 W 1st Street
North Vancouver, British Columbia
Lower Lonsdale's award-winning One Park Lane delivers luxury with a rare edge: no suite above you. This renovated 2-bed/2-bath showcases 9' ceilings, floor-to-ceiling windows, and a gas fireplace that anchors the open plan. The chef's kitchen with granite counters, premium stainless appliances, Grohe fixtures is perfect for hosting. City and harbour views shimmer through treetops and your private sundeck extends the living space beautifully. Solid concrete construction ensures peace and permanence and this home comes with EV-ready parking plus storage locker. Building amenities include gym, social lounge, private theatre, and stunning landscaped courtyards. Step outside to the Seabus, Shipyards District, Lonsdale Quay, and endless North Shore trails. Bright renovated home, ideal for pet owners-bypass the lobby with easy outdoor access for your dog´s daily exercise + rentals allowed. (id:60626)
Oakwyn Realty Ltd.
24 230 Wilson St
Victoria, British Columbia
By appointment only. Welcome to Wilson Commons. This two-bedroom, two-and-a-half-bath end unit is centrally located in the heart of Victoria West. Enjoy your private back patio and windows on three sides, allowing extra light. Built in 2021, Wilson Commons features a unique design, high-quality finishes, and locally sourced materials. An ultimate walking and biking location with a two-minute walk to Westside Village Shopping Centre for all your shopping and takeout needs, Victoria West Park for the nearest off leash dog area, Castle hardware store next door, and the highly cherished Market Garden is just around the corner. In five minutes on foot, you can access the Galloping Goose Trail, Fol Epi bakery, and Fantastico bar-deli. It’s only a 10-minute walk down to the Songhees Waterway to Spinnaker‘s Gastropub, the international marina, and Boom & Batten. Ten minutes in the opposite direction, you will find Vic West Community Centre and water access on the Gorge for swimming, your kayaks and paddle boards. A 10-minute bike ride and you can be downtown for all your entertainment needs. With so many amenities at your doorstep, this is a location you won’t want to miss. Reach out and book your showing today. Check the Feature Sheet and two videos. (id:60626)
Royal LePage Coast Capital - Chatterton
47 Elizabeth Street
Caledon, Ontario
Large Bungalow with a separate entrance to a 2-bedroom basement in-law suite. Nestled in a quiet, mature neighborhood across from a beautiful park. This spacious original 3-bedroom bungalow offers comfort and functionality. The main level features an updated kitchen with granite countertops, a bright sunroom addition with walkout to deck, a massive primary bedroom, a bathroom/laundry room combination, a built-in bar in the dining room and hardwood floors. The fully finished basement is perfect for extended family or additional living space. Beautifully landscaped yard with stunning flagstone walkways and patios, a gorgeous gazebo and storage shed. The double car garage features a 16-foot ceiling and a large walk-up mezzanine for extra storage or workspace. (id:60626)
RE/MAX West Realty Inc.
5868 Blue Spruce Avenue
Burlington, Ontario
Welcome to this stunning 2-storey freehold detached home, nestled in the highly sought-after Orchard neighborhood!This beautifully maintained residence offers hardwood flooring on the main level and in the primary bedroom, an open-concept kitchen with upgraded stainless steel appliances, premium interior paint, and upgrade modern lighting fixtures. Walk out from the dining area to a private patio , perfect for relaxing or entertaining.The primary bedroom features a 3 piece ensuite and his&hers closets, while the other two bedrooms share a 4-piece bathroom. The finished basement provides a spacious recreation area, ideal for family entertainment or a home office.Additional highlights include a single-car garage with a two car parking driveway, central vacuum system, and recently replaced AC, furnace, roof, and hot water tank.This home is in an unbeatable location, within walking distance to Alexanders Public School,Corpus Christi Catholic Secondary School, Bronte Creek Provincial Park, scenic trails, shopping, restaurants, and easy access to highways. Don't miss out on this incredible opportunity! Book your private showing today! (id:60626)
RE/MAX Aboutowne Realty Corp.
4831 87 Avenue Ne
Calgary, Alberta
Luxurious Living opportunity in Saddle Ridge!! 4 Bedrooms| 4 FULL BATH| DEN+ FULL BATH on the MAIN | DOUBLE MASTER | SPICE KITCHEN | 2 LIVING ROOMS | BONUS ROOM. Located within the walking distance of Gobind Sarvar School, this gorgeous home is here to impress you with its upgrades and craftsmanship. This stunning masterpiece with almost 2475 SQFT of living space with 9ft ceilings offers a layout that maximizes open living space and natural light. Upon entering the open-to-above foyer, you are greeted with a luxurious living space. As you pass the Den on the mainfloor, you will enter the GREAT ROOM w/ fireplace that is waiting for you to create memories with friends and family. A fully upgraded Gourmet kitchen equipped with high-end SS appliances comes with a massive island along with the SPICE KITCHEN is a chef's dream come true. The spacious dining room has plenty of room to entertain your guests. The upper level boasts 4 bedrooms, 3 full bathrooms, and a Bonus room that is perfect for a growing family. The well-thought-out layout offers DOUBLE masters with walk-in closets along with 2 other good-sized rooms and a common bathroom. At lower level, 2 bedroom illegal suite aids in extra income. Don't wait, book your showing today! (id:60626)
Exa Realty
Th47 - 861 Sheppard Avenue W
Toronto, Ontario
Welcome to this newer executive townhouse that effortlessly blends modern elegance with functional design, Boasting 3 beds and 2.5 baths (( Offer 1450 Sf + 365 Sf Backyard + 159 Sf Private Rooftop )), Second Floor Master Bedroom with Walk-in Closet & Upgraded Washroom, Second Floor Laundry, Third floor has 2 bedrooms with Washroom, This condo Townhouse has private backyard and Terrance. Close to Yorkdale Mall, Highway 401 ** Walking distance to TTC Subway ** & Convenient location to travel across the GTA, Underground Parking and Locker included!! (id:60626)
RE/MAX Crossroads Realty Inc.
291 Morningside Avenue
Toronto, Ontario
A Rare Find Immaculate Property with Residential & Commercial Zoning! Pride of ownership is evident throughout this exceptionally maintained property, offering a unique combination of RESIDENTIAL AND COMMERCIAL zoning (CR, RD (f13.5;a557*471)) Truly versatile and valuable opportunity in a rapidly evolving neighbourhood. The home and all major systems, including roof and mechanics, are in excellent, up-to-date condition. The lot is fully fenced for privacy and features two newer garages, both built with permits, ideal for a handyman, car enthusiast, collector, or additional storage needs. Situated on a generous lot, the property has potential for a Garden Suite, offering potential for added income or multi-generational living. This is a turnkey property with incredible long-term investment potential as the area continues to transform. Don't miss this rare opportunity to secure a multi-use property with strong future upside! (id:60626)
RE/MAX Ultimate Realty Inc.
5457 Burley Place
Sechelt, British Columbia
Welcoming home in the heart of Sechelt village steps to stunning beach. Custom 3 level split 4 bedroom home blends ideal quality and class. Bonus private one bedroom guest suite on lower level works great for income or family. Meticulously maintained with hardwood floors, Grand Master bedroom- Ensuite bathroom complete with a huge walkin closet. Fabulous kitchen for entertaining. Outdoors offers a private sanctuary with all season gazebo and pond. Easy keep lush landscaping with fenced yard, single garage easily converted back to double. Quiet neighbourhood in culdesac. Additional parking for guests and boat parking will impress. Great floor plan for a couple enjoys a short stroll to Sechelt shops, aquatic center, restaurants, best swimming beach around the corner for a dip. (id:60626)
Sutton Group-West Coast Realty
12235 Mcmyn Avenue
Pitt Meadows, British Columbia
Opportunity Knocks! This 3 bedroom 2 bathroom rancher is a diamond in the rough, priced below assessed value and perfect for those looking to unlock this home's true potential and add value. Situated on a flat 5,597sqft lot on a quiet no-through street in a highly sought-after Pitt Meadows neighborhood. The kitchen offers plenty of cabinets with a separate dining room, large living room with bay window & wood-burning fireplace. The west-facing private fully fenced backyard includes a gazebo & shed. Additional features include a mudroom, crawl space, lots of storage & a driveway that fits 4 cars, RVs or boats. Just steps to Edith McDermott Elementary, a 5 min walk to West Coast Express, parks, trails and a short drive to shopping, restaurants, golf, Lougheed Hwy, Golden Ears Bridge & Hwy 1. (id:60626)
RE/MAX City Realty

