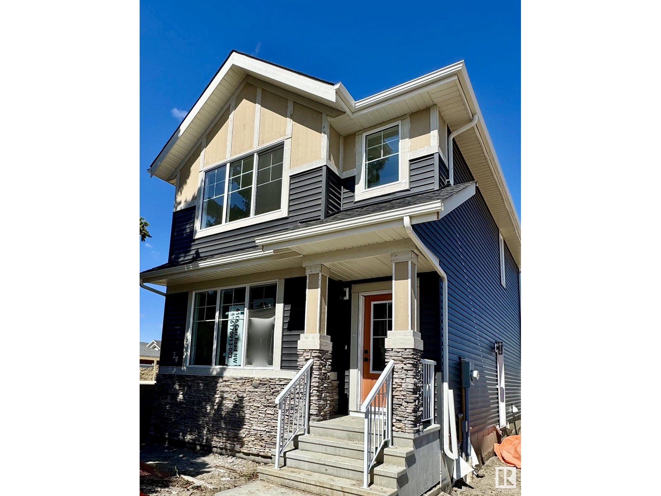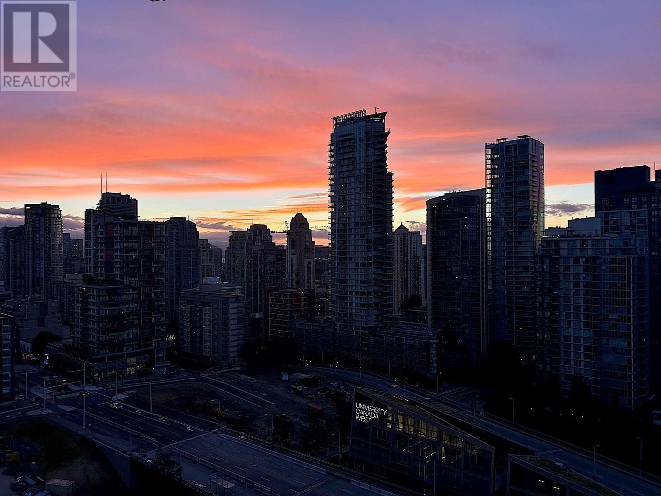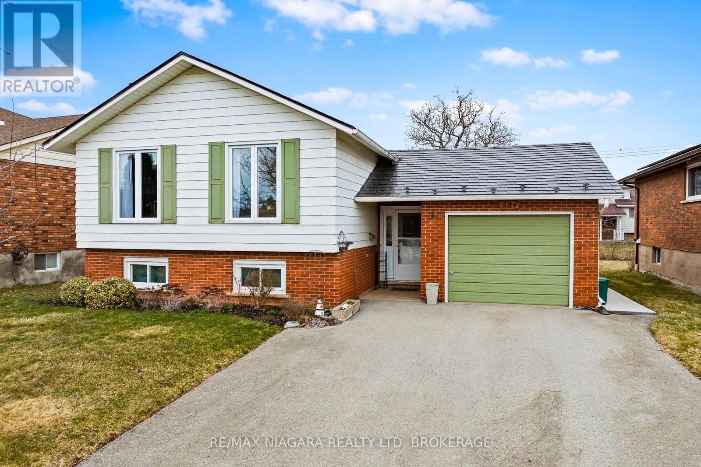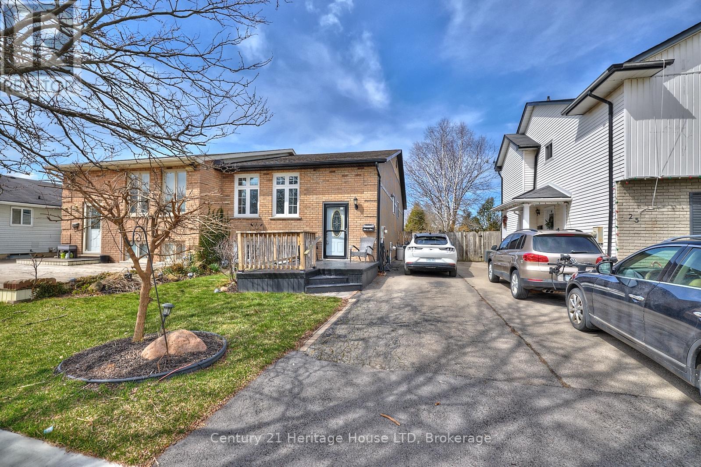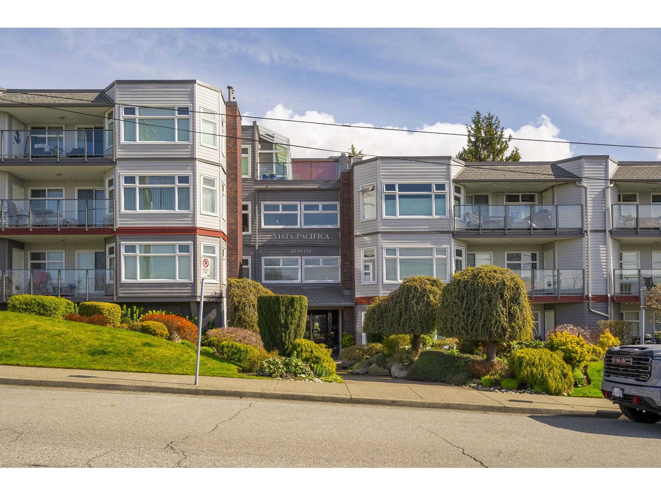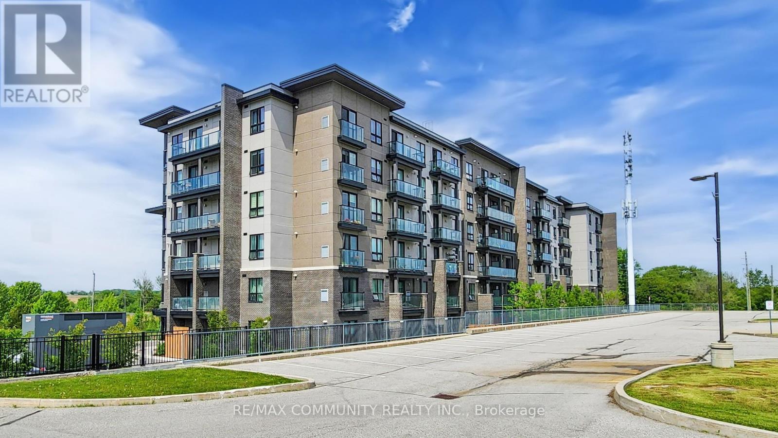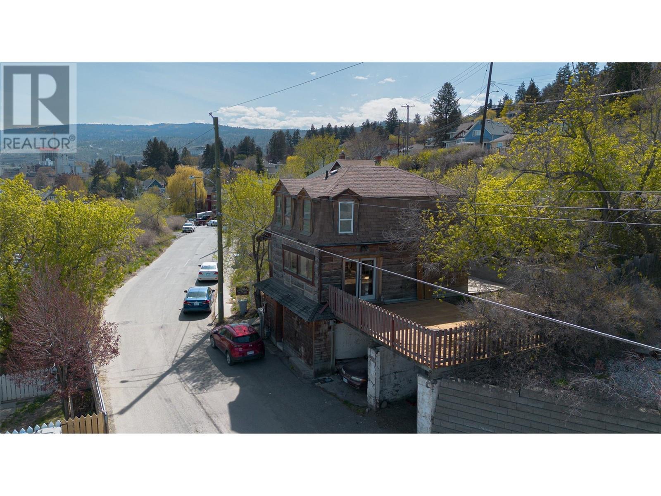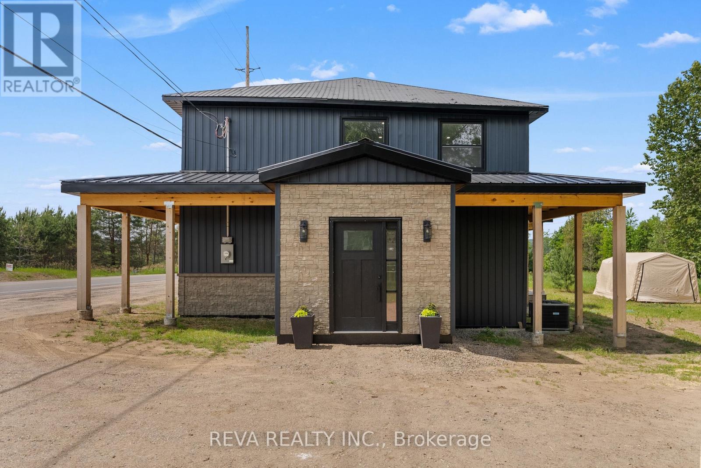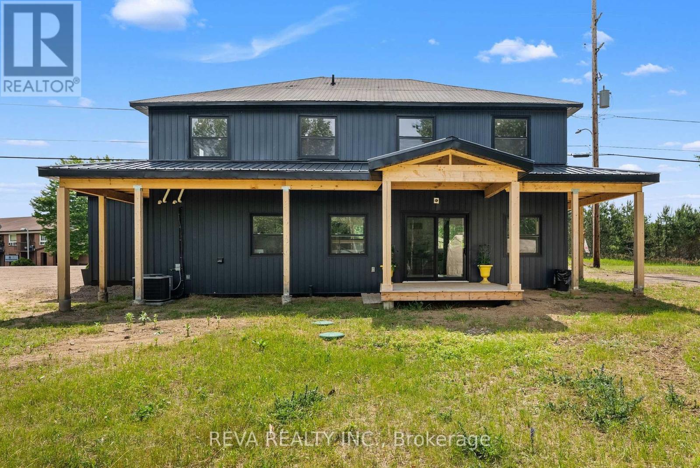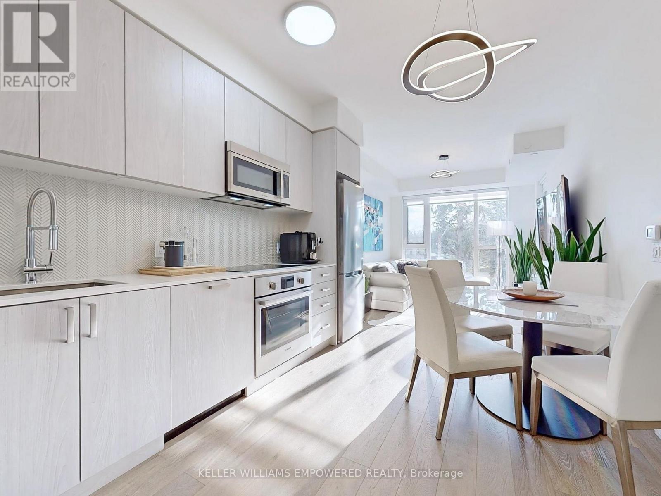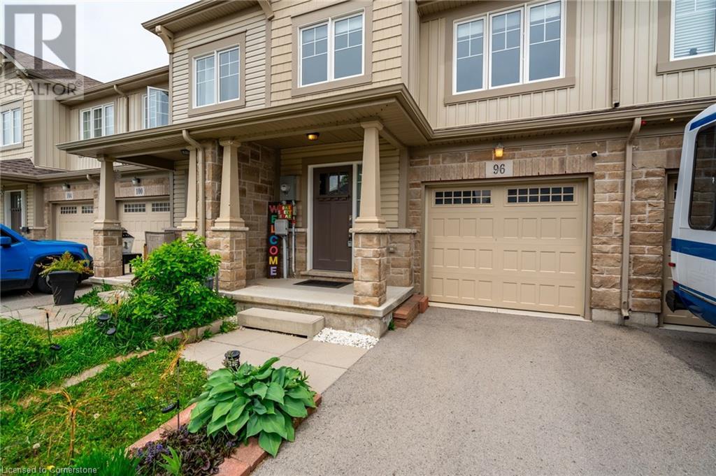6106 Carr Rd Nw
Edmonton, Alberta
Nestled in the charming Villages at Griesbach, this brand-new 1,576 sq. ft. home blends comfort, elegance, and modern living. Surrounded by mature trees, the main floor features a versatile flex room, a spacious walk-in pantry, and a cozy living room with a fireplace. In the kitchen, you'll find pristine quartz countertops, two-tone ceiling-height cabinetry, upgraded lighting, and stainless appliances. A side entrance allows for future basement suite potential, while the exterior will be fully finished with a deck, landscaping, and fencing. Additionally, a 20' x 20' detached garage is INCLUDED for convenience. Designed for efficiency, this home includes an air purification system, high-efficiency heating, and a tankless hot water system. Located in a family-friendly community you’re within walking distance of a K-9 school, many greenspaces, walking trails, and amenities. With easy access to shopping, dining, and recreation, it's the ideal place to call home. (id:60626)
Century 21 Leading
2210 - 55 Ann O'reilly Road
Toronto, Ontario
Your First Home Starts Here Welcome To Alto At Atria By Tridel! This Bright 1+1 Bed, 2 Bath Suite Offers A Bright, Functional Layout With A Spacious Den That Can Be Used As A 2nd Bedroom Or Home Office. Primary Room With Large Windows and A Full Ensuite. Enjoy A Modern Kitchen With Granite Counters And Stainless Steel Appliances, Plus Stunning Unobstructed West-Facing Views For Gorgeous Sunsets. Tridel's Alto At Atria Is Known For Its Quality, Low Maintenance Fees, And Exceptional Amenities: 24Hr Concierge, Gym, Indoor Pool, Sauna, Theatre Room, Party Room & More. Located In A Prime North York Spot Steps To Fairview Mall, T&T Supermarket, Don Mills Subway, And Quick Access To Hwy 404/401/DVP. Perfect For First-Time Buyers Looking For Style, Comfort, And A Well-Connected Community. Includes Parking! (id:60626)
Real Broker Ontario Ltd.
92 101st Street
Humboldt, Saskatchewan
Welcome to your dream home at 92-101st Street, Humboldt, SK! This stunning 1,484 sq. ft. residence is ready for immediate possession!! Enjoy the perfect blend of modern living and serene prairie views, all from your maintenance-free deck that faces east, ideal for morning sunrises. The home features an ICF (Insulated Concrete Form) basement, ensuring energy efficiency and comfort year-round. Step into a spacious front foyer that flows into an open-concept living area. The front living room seamlessly connects to the kitchen, which boasts sleek white cabinetry, elegant quartz countertops and s/s appliances. The dining room includes a sliding patio door that leads to your backyard, perfect for entertaining or enjoying peaceful evenings outdoors. On one side of the home, find two generous bedrooms accompanied by a stylish 4-piece bath. The primary bedroom on the opposite side is a true retreat, featuring a 4-piece ensuite and a spacious walk-in closet. A convenient laundry room and a mudroom with ample storage connect to the 26 x 28 oversized double attached garage. A staircase off the front entry leads to a finished basement that includes a large family room and a designated games area. This level also offers two additional large bedrooms, a 4-piece bath, a utility room, and a storage room. Quality Finishes: The main floor will feature durable laminate flooring, while the basement is finished with plush carpeting. All bathrooms and the laundry area feature stylish quartz countertops. Located near Bill Brecht Park and St. Dominic Elementary School, this home is perfect for families, surrounded by a welcoming community of young families. Home Warranty offered by the seller for peace of mind. 3 Year Land Only Taxes PST and GST INCLUDED. ALL REBATES assigned to seller. Call today to schedule a viewing and get more information! Virtual staging photos for better visual. (id:60626)
RE/MAX Saskatoon - Humboldt
2611 1480 Howe Street
Vancouver, British Columbia
Live in Vancouver House, an architecturally signature building by award-winning Westbank. The suite has a separate 1 bedroom with 2 closets and a full 4-piece bathroom. On the 26th floor with an open private eastern view of the Sunrise, False Creek, the Marina and the Seawalk. Comes with a 74 sqft balcony, engineered wide plank white oak floors, full Miele appliance package, sleek bathroom outfitted by Kohler, and Corian kitchen countertops with copper backsplash. The Murfy foldable bed is included. This building has 5 high-speed elevators, an Art Gallery lobby, an outdoor heated pool, a whirlpool, a 10,000 sqft fitness facility, a library, a golf simulator, and a 24-hour concierge. Pets are OK. Minimum 30 days' rental. (id:60626)
Team 3000 Realty Ltd.
589 Stanley Street
Port Colborne, Ontario
You are going to feel at home from the moment you step in the front door of this well cared for 3 bedroom side-split in Port Colborne's most desirable neighbourhood. Located in a well established residential area walking distance to St. Patrick's school and Sunset Park! Relax in your main floor living room or enjoy family dinners in your separate dining room after you have cooked a creative meal for your family in the updated kitchen. Three bedrooms with ample closets and a bright main bath complete this level. Wander to the lower level where you can stay cozy in front of your gas fireplace or entertain from your lower level kitchen. Have guests...not to worry there are 2 extra rooms and a 2nd bath for them. The lower level would also be an ideal in-law suite! Enjoy worry free living with your metal roof, vinyl windows, updated furnace and a/c, gutter guards. Enjoy relaxing summer evenings on your patio (2023) with retractible awning overlooking your newly completely fenced rear yard. Enjoy all that Port Colborne has to offer including the promenade along West St or visit one of Port's amazing eateries and unique boutiques. We have plenty of fishing, boating, hiking and golf and the thriving Vale Centre for all of your recreational needs. Immediate possession is available! (id:60626)
RE/MAX Niagara Realty Ltd
2200 Gordon Drive Unit# 24
Kelowna, British Columbia
Welcome to The Fountains, one of Kelowna’s most desirable 55+ gated communities, offering resort-style amenities, a central location, and a spacious home you’ll love coming home to. This well-maintained 3-bedroom, 3-bathroom townhome is the best-priced unit in the complex, proving you don’t have to sacrifice space, comfort, or lifestyle. With a main floor primary suite and laundry, daily living is convenient and accessible. The thoughtful layout includes a bright and open living/dining area, a large kitchen, and a private deck—perfect for morning coffee or evening relaxation. Downstairs, enjoy even more living space with a huge rec room, guest bedroom, full bathroom, and tons of storage—ideal for hobbies or hosting family and friends. Enjoy a vibrant, active lifestyle with access to an outdoor pool, hot tub, shuffleboard, fitness center, putting green, and RV parking—all right within the beautifully maintained complex. The well-run strata ensures peace of mind, while the secure, gated entry adds a sense of safety and community. Small dog or cat welcome under 13lbs. Located just minutes from Kelowna General Hospital, the beach, shopping, dining, and public transit, this location truly can’t be beat. This is the opportunity you’ve been waiting for—affordable, spacious, and located in a sought-after community. Book your private showing today! (id:60626)
Royal LePage Downtown Realty
1000 9th Street Unit# 25
Invermere, British Columbia
Bring your WOW face—this immaculate Purcell Point Townhome is a showstopper! It’s the largest floorplan in the complex and features a rare spacious den perfect for a home office, gym, gear storage, or weekend overflow when friends accidentally invite themselves to the lake! Loaded with upgrades: all new appliances (except the stove), refinished solid oak flooring, new vinyl plank and carpeting, built-in dining cabinetry with a wine fridge (cheers!), new lighting, new paint, new window treatments, a new heat pump—and yes, even new toilets! The best part? It’s being sold fully furnished with designer pieces chosen just for this space. That’s right—this beauty is turn-key. Sign the contract and enjoy it from DAY ONE. Take in the views from 2 covered decks with 3 separate entrances, or head out on foot to explore everything this crazy-cool mountain town has to offer—including the beach! When adventure calls, you're just minutes from world-class golf, biking, hiking, skiing, hot springs, and more. Time to tell your friends that “your life is better than their vacation!” That’s just how we LIVE here in the Columbia Valley! Ask your Realtor to send you a copy of the complete list of improvements on this stunner! (id:60626)
Greater Property Group
27 Mayfair Drive
Welland, Ontario
Seller open to any offer! Will be vacant possession. Welcome to this beautifully updated semi-detached home in the a prime Welland location. This home has two separate, self-containing living areas with their own private access. The main level has great open concept space with an updated kitchen with custom backsplash, cultured marble counters, stainless steel appliances, tons of cupboards and an eat-at island. There are 3 large bedroom with a renovated 4 piece bathroom as well as washer and dryer. The lower level has a private entrance from the back of the home with above grade windows through out, a large recreational room with a gas fireplace, eating area, kitchen, 2 bedrooms and a 3 piece bathroom as well as a separate washer and dryer. The quaint backyard has a large deck and gazebo to enjoy throughout the summer as well as a large shed for extra storage. The Roof was done in 2012, Windows 2017, Siding 2017, upstairs Kitchen & Bath in 2017. This home is on the bus route, close to Niagara College, groceries, restaurants, hospital, parks, green space & golf. A short stroll to the Welland Canal or the Welland River. Nothing to do but move-in and enjoy. (id:60626)
Century 21 Heritage House Ltd
308 1220 Fir Street
White Rock, British Columbia
Ocean view condo in Vista Pacifica ~ conveniently located within walking distance to library, with shopping at 5 corners & everything right outside your door! Offering a thoughtfully laid out floor plan,1008 sq ft ,2 bdrms, & 2 bthrms you'll have all the room you need. Well sized primary includes double closets leading to the 4 pc ensuite. Check out the beautiful view from your balcony accessed off both the living room & second bdrm. The large dining rm opens to the living rm with gas fireplace & the kitchen offers S/S appliances & lots of cabinetry. This well kept building is rain screened, has an updated roof, windows done, & bonus gas & hot water are included! One parking & 2 storage, including one conveniently located on the balcony. Units in this building are rarely available! (id:60626)
RE/MAX Treeland Realty
48 Lakeview Estates
Rural Vermilion River, Alberta
Welcome to Lakeview Estates, one of the most sought-after acreage communities near Lloydminster! This stunning 2008 bungalow offers the perfect balance between peaceful country living and easy access to city amenities. With over 1,440 sq. ft. of beautifully designed living space on the main floor and a fully finished basement, this home is ideal for families of all shapes and sizes. Step inside and you’ll be greeted by an open-concept layout that seamlessly connects the kitchen, dining room, and east-facing living room – perfect for hosting gatherings or enjoying cozy family evenings. The main floor showcases rich hardwood flooring and dark tile accents in the kitchen and bathrooms, creating a warm, modern feel throughout. Enjoy the convenience of main-floor laundry just off the kitchen, and three spacious bedrooms on the main level, including a generously sized primary suite. The bright and expansive basement features large, eye-level windows that flood the space with natural light. You'll find a massive family room, two additional oversized bedrooms, and a full bathroom, making this lower level as functional as it is inviting. Car enthusiasts and hobbyists will appreciate the triple attached garage, fully insulated and heated, complete with custom shelving and a full mezzanine for maximum storage potential. Outside, the beautifully landscaped yard is your retreat, offering panoramic views, a tiered rear deck, and a cozy firepit area – perfect for relaxing or entertaining under the stars. Whether you're looking to escape the city hustle or create your dream family home, this property offers unmatched value and comfort in a prime location. Don’t miss your chance to own this exceptional acreage – schedule your private showing today! Check out the 3D virtual tour! (id:60626)
Century 21 Drive
306, 140 Mahogany Street Se
Calgary, Alberta
**3 BEDROOM UNIT, IN-SUITE LAUNDRY, TITLED PARKING** Welcome to Sandgate in Mahogany—where modern condo living meets the vibrant lifestyle of Calgary’s premier 4-season lake community. This beautifully designed 3-bedroom, 2-bathroom unit is among the largest in the complex, and offers an ideal layout for both comfort and privacy, with thoughtfully separated bedrooms and spacious central living areas. Inside, you'll find durable vinyl flooring and stylish quartz countertops throughout, giving the home a fresh, contemporary feel. The central kitchen features stainless steel appliances, a large central island for prepping and entertaining, and a surprisingly large walk-in pantry, especially for a condo—perfect for those who love to cook or stock up. The open-concept living and dining area is flanked by two wings: one with two well-sized bedrooms and a central 4-piece bathroom, and the other with a generously sized primary suite. The primary retreat includes a large walk-in closet and a 5-piece ensuite with double vanities and a tub/shower combo. In-suite laundry adds everyday convenience, and a titled underground parking stall means your vehicle stays secure and warm year-round. Sandgate features amenities including a fully equipped fitness centre, bike storage, and guest suite. Beyond your door, the best of Mahogany awaits. Enjoy access to the private beach just a short stroll away, plus pathways, wetlands, playgrounds, and year-round lake activities. The community is fully established with schools, grocery stores, local shops, restaurants, and professional services—all just minutes from your door. Whether you’re downsizing, upsizing, or looking for a smart investment, this move-in-ready condo offers the perfect blend of space, style, and location. Come experience the best of lake living in Mahogany! (id:60626)
RE/MAX Irealty Innovations
76b Cardigan Street
Guelph, Ontario
BRIGHT CORNER UNIT WITH EXTRA WINDOWS & PRIVATE PATIO RETREAT! This rare corner-unit condo is flooded with natural light thanks to extra windows and the ground-floor location means no waiting for elevators. Step out through charming French doors to your own private patio, framed by a beautiful blue spruce tree that creates a sense of seclusion and calm a rare find compared to typical balconies. Inside, this unit blends charm, convenience, and smart design. High 14-foot ceilings make the space feel even more open and airy, giving it a townhome vibe. The kitchen is stylish and functional with stone countertops, a tile backsplash, built-in microwave, and undercounter lighting. The washer and dryer were just purchased in Fall 2024. The assigned parking spot (7P) is conveniently located directly in front of the unit making everyday life that much easier. A versatile loft area adds flexibility for your lifestyle perfect as a home office, guest space, creative/yoga studio, or quiet reading nook. You're also close to walking trails, downtown shops, and the train station ideal for commuters or weekend adventurers. With lower condo fees ($295) than comparable units, thoughtful updates, and a peaceful yet practical layout, this home offers exceptional value. Floor plans and 360 views available. Come take a look! (id:60626)
RE/MAX Icon Realty
115 8068 120a Street
Surrey, British Columbia
Welcome to Melrose Place! This spacious and well-laid-out 2 bed, 2 bath ground-level home features over 1,000 SQFT of comfortable living space with a large private patio & 2 PARKING STALLS. Located in a well-maintained building, this unit offers great value and convenience. Centrally situated close to shopping, transit, schools, and parks-everything you need is just steps away. A perfect opportunity for first-time buyers or investors. Additional cul-de-sac parking available. Don't miss out! (id:60626)
Royal LePage Global Force Realty
525 Queen Street
Dunnville, Ontario
Pride of ownership would sum this property up best. 3 bedroom townhome in the heart of Dunnville; only steps to downtown. Built in 2011, the same careful owner has lived here since. Meticulous main floor includes 2 piece bath, laundry, storage and open concept kitchen, dining and living room with patio doors leading out to nicely landscaped & fully fenced rear yard. Updated flooring throughout including ceramic flooring in kitchen and recently renovated bathrooms. Newer Butcher block counters adorn the carefully laid out kitchen perfect for family gatherings and entertaining. This home MUST be seen to be appreciated. (id:60626)
Royal LePage NRC Realty Inc.
2008 - 270 Queens Quay W
Toronto, Ontario
The Queen of Queens Quay! This unit showcases what it's like to enjoy waterfront living in the heart of the city. Perfectly positioned on a high floor, this bright and airy 1+1 bedroom suite includes a separate solarium that can be used as a bonus room perfect for working from home. Offering spectacular views of the Toronto Harbour, Lake Ontario, and the city. Whether you're sipping your morning coffee or winding down in the evening, the ever-changing lake views through the large windows provide a stunning backdrop to your daily life. The kitchen features modern cabinetry, sleek countertops, and quality appliances. The bathroom has also been tastefully refreshed with modern finishes. The large bedroom has a double-closet and a functional layout. The well-managed building offers top-notch amenities including a gym, party room, and rooftop terrace with BBQs and panoramic views. Located just steps from the waterfront, transit, parks, shops, and some of the city's best dining and entertainment. With its unbeatable location, modern upgrades, and stunning views, this is a home that truly has it all. (id:60626)
Keller Williams Referred Urban Realty
312 - 9700 Ninth Line
Markham, Ontario
Welcome To This Contemporary Bright Spacious Condo Unit At Canvas On The Rouge Surrounded With Greenspace, Trails & A Pond. This Stunning Two Bedroom, Two Bathroom Open Concept Unit Features 9 Ft Ceilings, Sleek Laminate Floors, Quartz Countertops, Stainless Steel Appliances, Modern Eat-in Kitchen, Ensuite Laundry. Functional Layout To Design As You Desire. The Primary Bedroom Features A 3-Piece Upgraded Bathroom, Large Closet & Large Windows. Enjoy An Abundance Of Amenities Including Fully Equipped Gym, Sauna, Guest Suites, Party Room & Rooftop Terrace. Minutes To Schools, Markham Stouffville Hospital, Hwy 407 Retail Stores, Grocery, GO Transit, Restaurants & MORE! (id:60626)
RE/MAX Community Realty Inc.
299 Seymour Street W
Kamloops, British Columbia
Unique character home located on a quiet west end street only minutes to TRU and downtown Kamloops. To truly appreciate the charm and character of this classic Kamloops home you must view the inside. House was built in 1901 and has had many recent renovations, including the electrical, the plumbing and the heating. This charming three level home features a lovely birch kitchen that is open to the eating area and the spacious living room. While you're there check out the gorgeous hard wood and tile floors and the unique crown moldings, The upstairs has a large master bedroom with a 3 piece bathroom which takes up the entire top floor and offers you a magnificent river view of the North Thompson. The basement has another bedroom plus a den and 3 piece bathroom. The 7569 square foot lot fronts on both West Seymour and St Paul street and may have some subdivision potential. This is a perfect home for the empty nester or for working professionals wanting to be downtown. (id:60626)
Royal LePage Kamloops Realty (Seymour St)
5970 Palmer Road
Brudenell, Ontario
Welcome to your dream property on the Madawaska River in Palmer Rapids! This versatile gem offers the perfect blend of commercial and residential potential, on a level lot with stunning views. Completely renovated to a pristine condition, it boasts a modern open-concept kitchen, 3 bathrooms, and 4 bedrooms offering unique perspectives of the landscaped yard and river. Entertain guests by the fire pit or enjoy a tranquil kayak ride down the river from your own backyard. With year-round access, a propane fire and Heartland stove, comfort and convenience are ensured throughout the seasons. Another standout feature is the main floor room with its own water source, ideal for a guest suite, commercial space, or your creative sanctuary. This property offers limitless possibilities, whether you seek a serene retreat or a thriving business venture. With nothing left to do but relax and enjoy, seize the opportunity to make this picturesque haven your own. (id:60626)
Reva Realty Inc.
5970 Palmer Road
Brudenell, Ontario
Welcome to your dream property on the Madawaska River in Palmer Rapids! This versatile gem offers the perfect blend of commercial and residential potential, on a level lot with stunning views. Completely renovated to a pristine condition, it boasts a modern open-concept kitchen, 3 bathrooms, and 4 bedrooms offering unique perspectives of the landscaped yard and river. Entertain guests by the fire pit or enjoy a tranquil kayak ride down the river from your own backyard. With year-round access, a propane fire and Heartland stove, comfort and convenience are ensured throughout the seasons. Another standout feature is the main floor room with its own water source, ideal for a guest suite, commercial space, or your creative sanctuary. This property offers limitless possibilities, whether you seek a serene retreat or a thriving business venture. With nothing left to do but relax and enjoy, seize the opportunity to make this picturesque haven your own. (id:60626)
Reva Realty Inc.
130 Agate Trail
Gaetz Brook, Nova Scotia
MODERN COUNTRY LIVING JUST 20 MINUTES FROM DARTMOUTH Set on 5 acres located at the end of a quiet private road with wonderful neighbors.This beautifully maintained 3 year young family home is just waiting for you to make it your own. Inside the house welcomes you into a bright open great room that combines the living, dining with a designer kitchen - perfect for modern family life and entertaining. The layout offers personal privacy with the primary suite with its ensuite and double closets on one side of the great room and 2 bedrooms and a full bath on the other. The stairs to the lower level land you in a spacious family room with an office nook. There are two more bedrooms, a third full bath and the mechanical/storage room One feature is the private heated pool surrounded by nature. Enjoy peaceful rural living with the convenience of being only 20 minutes from the city and just a few minutes from key amenities; Youre less than 5 minutes from Musquodoboit Harbour with its hospital, library, shopping and dining and less than 10 minutes from Porters Lake with more shopping & dining. Did I mention only a couple of minutes from the 107 highway? The spacious lot offers plenty of room to add your personal wants such as Garage, Fire Pit and Gardens. - Endless Possibilities. The surrounding trees provide further privacy to the pool and deck. All this can be yours. Have your agent take you to see all we are offering. (id:60626)
RE/MAX Nova
219 - 293 The Kingsway
Toronto, Ontario
Welcome to modern luxury living in this stunning brand new unit in the heart of Etobicoke! The unit features a spacious open concept layout, flooded with natural light from south east exposure and floor to ceiling window walls. The gourmet kitchen includes modern, high-end stainless steel Bosch appliances & quartz counter tops. Host your friends and family in the spacious Living Room, with direct access to the quiet and serene views from the balcony. The bedroom includes custom floor to ceiling closet organizers ft. pot lights, with close access to bathroom ft. a custom mirror w/ built-in anti-fog features and light dimmer plus granite counter tops. Professionally painted with high-end paint, LED lights and hardwood floor throughout entire unit. The building features amazing amenities including an expansive rooftop desk with several lounging areas, a fire pit & barbecue area with panoramic city and forested views, a fitness centre, party room, kitchen, pet spa, guest suites, concierge & more! Steps away, shop at the Humbertown Shopping Centre or ride your bike along the Humber River Trail and Bike Path, which directly connects to the Lakeshore Waterfront Trails! Ample & Very Affordable Street Parking Options Right Across Street For Convenience. **EXTRAS** Only 10 minutes away from High Park & Bloor West Village! Surrounded by renowned golf & country clubs, including St. George's Golf and Country Club, Lambton Golf & Country Club. Nearby TTC Options. (id:60626)
Keller Williams Empowered Realty
2865 Elk St
Nanaimo, British Columbia
Estate Sale, this sale is subject to probate being granted. Here is an opportunity for someone to purchase this home situated just a short walk from Departure Bay Beach. Situated in a flat lot with a private yard and a large deck. The home's condition is perfect for the buyer interested in completing a renovation and creating some sweat equity. With three bedrooms upstairs, an original kitchen, and a big deck off the side over multiple garage spaces. The rear yard has a large, detached garage and is fully fenced. Downstairs is an open family room and numerous storage areas. Bring your renovation ideas. Estate lawyer recommends that any buyer perform their own due diligence and enquiries (id:60626)
RE/MAX Professionals
96 Monarch Street
Welland, Ontario
Welcome to 96 Monarch Street in the heart of Welland a beautifully built freehold townhome by Mountainview Homes in 2018. This modern and meticulously maintained property offers the perfect blend of style, comfort, and functionality. Featuring 3 spacious bedrooms and 2.5 baths, including a bright and airy open-concept main floor, this home is ideal for families, professionals, or investors alike. The kitchen boasts contemporary cabinetry, ample counter space, that opens to the dining and living areas perfect for entertaining. Upstairs, you'll find a generous primary bedroom with a walk-in closet, along with two additional bedrooms and a full bath. The unspoiled basement offers great potential for customization or in-law capability. Enjoy the convenience of an attached garage with inside entry, second-floor laundry, and a private backyard with no rear neighbours. Located in a quiet, family-friendly neighbourhood close to schools, parks, shopping, and highway access, this move-in-ready home is a fantastic opportunity. Don't miss your chance to own a quality-built Mountainview townhome in one of Welland's most desirable areas. (id:60626)
RE/MAX Escarpment Golfi Realty Inc.
1006 - 4090 Living Arts Drive
Mississauga, Ontario
Rarely Available 3 Parking Spaces Come With This Attractively Priced Unit In Sought After Downtown Mississauga The Capital North Tower. Spacious Super Functional Layout W/ Open Concept Living, Modern Kitchen With B/I Appliances, Premium Wood Floors, Amazing Open North View & W/O To 2 Balconies. BRs Separated By Living Room. With Full Interior Renovations Of The Building In Progress, The Capital North Tower At The Premium Mississauga Downtown Location Next To The City Hall, Offers All Modern Amenities W/24 Hrs Concierge/Security. Walk To Cafes, Shops, Clubs, Events. School, Parks, Transit, Square One, Celebration Square, Ymca, Central Library, Sheridan College, Living Arts Centre Only Steps Away!$$*** Motivated Seller, Priced for Quick Sale And A Quick Closing, Bring In Your Best Offer! Super Functional 2 Br, 2 WR Condo In Need Of TLC Has Rarely Available 3 Parking Space and A Locker At Premium Downtown Mississauga Location! ***$$ (id:60626)
Ipro Realty Ltd.

