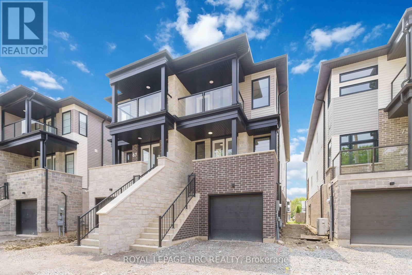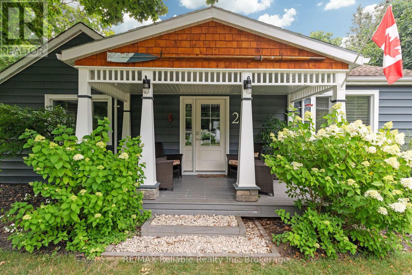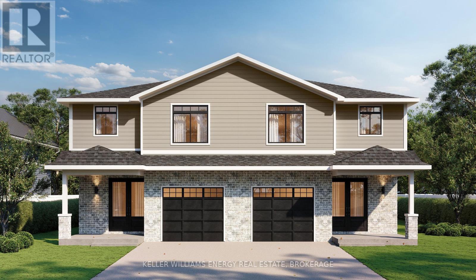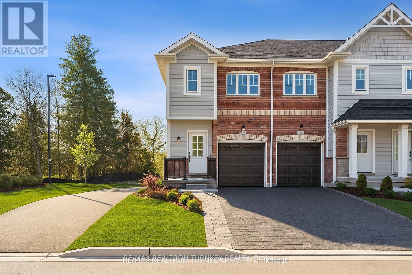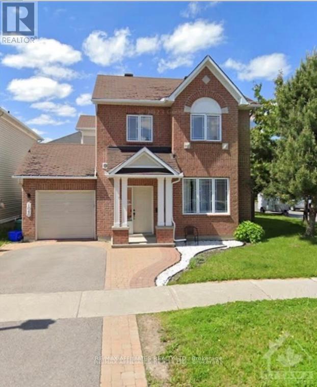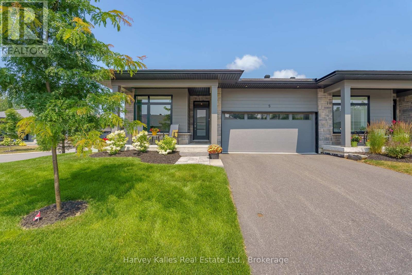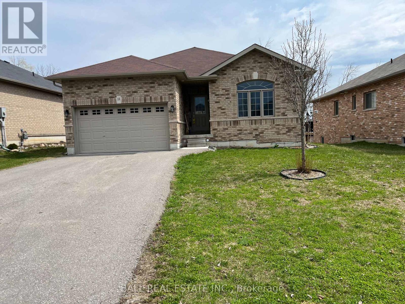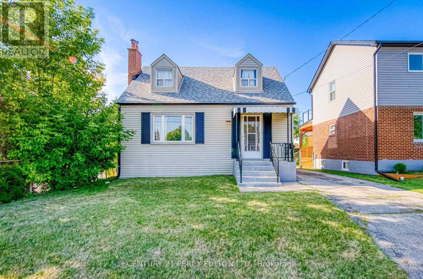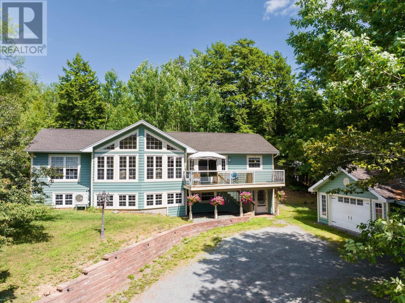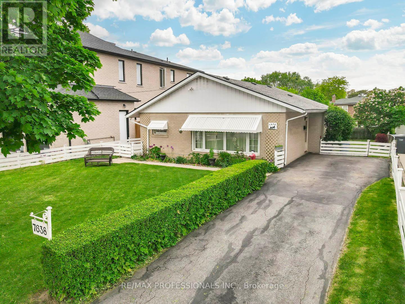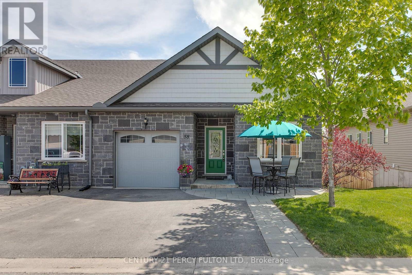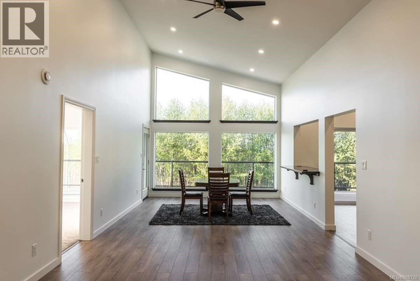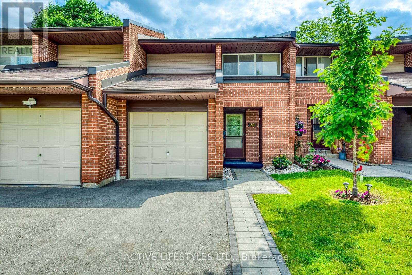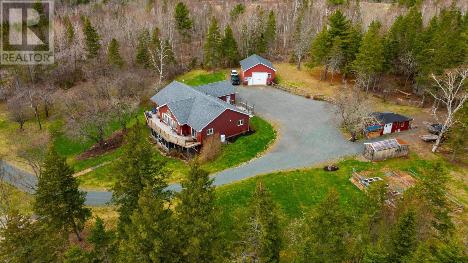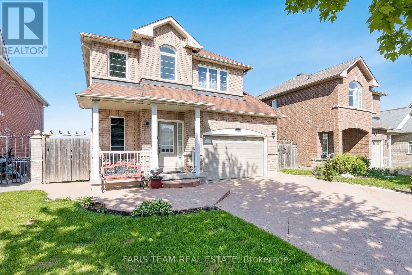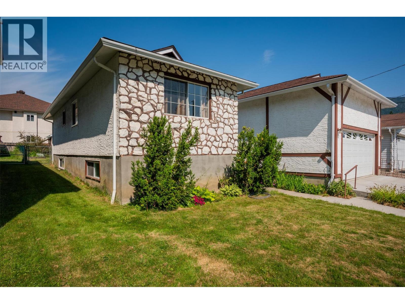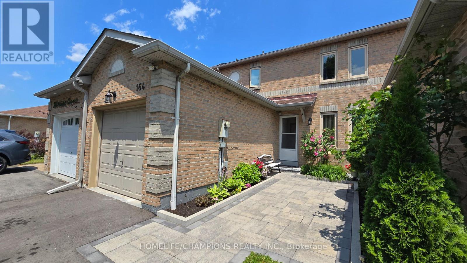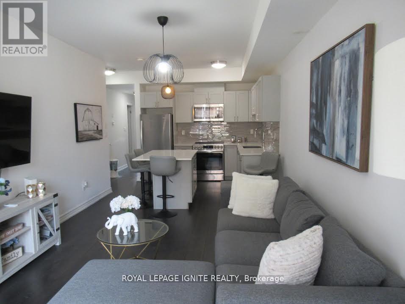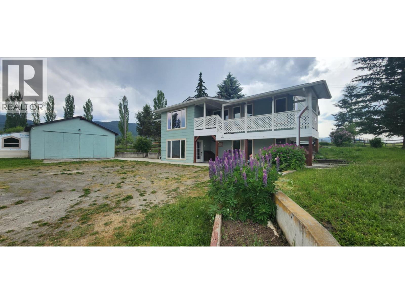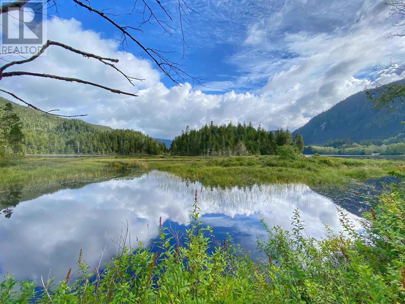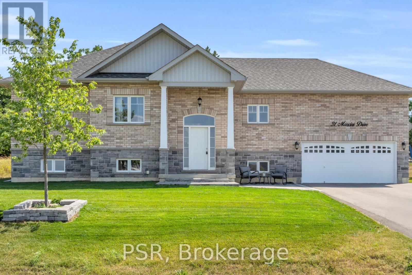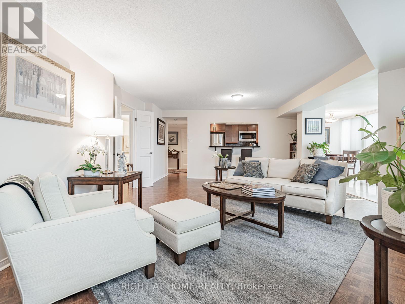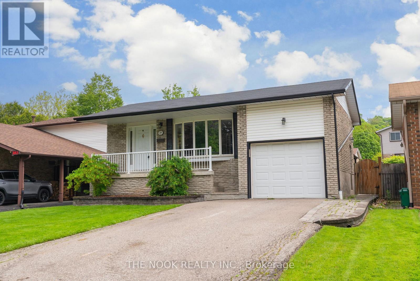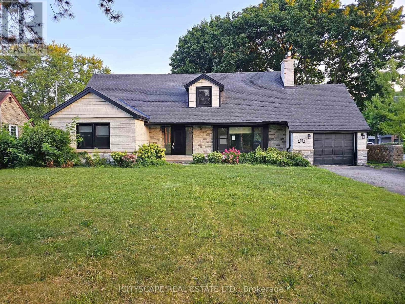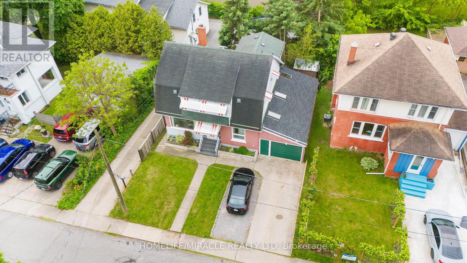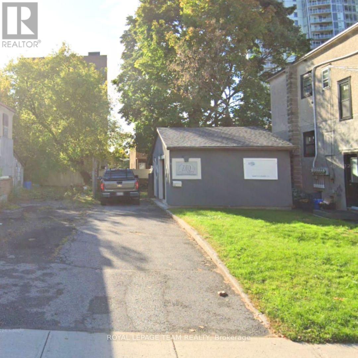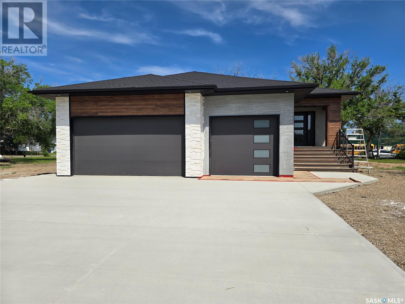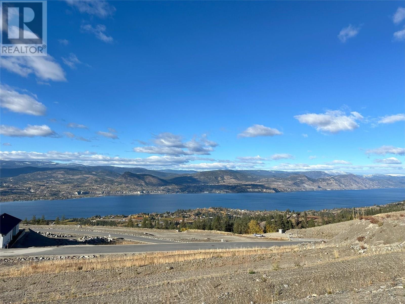71 Superior Street
Welland, Ontario
Introducing an exquisite opportunity to own a brand-new semi-detached home in the charming city of Welland, designed for modern living and multigenerational comfort. This stunning residence features a beautifully crafted ground floor in-law suite, perfect for guests or family members seeking their own space. This in-law suite boasts a full kitchen, living/dining room area, spacious bedroom and a full bathroom, complete with a walkout to the backyard. Ascend to the upper two stories, where you'll find an expansive main unit that offers a perfect blend of style and functionality. With four generously sized bedrooms and three full bathrooms, including a primary bedroom ensuite, this home is designed to accommodate the needs of a growing family. The layout promotes both privacy and togetherness, making it ideal for a multigenerational lifestyle.The main living area is enhanced by inviting front and back balconies, offering delightful spaces to enjoy morning coffee or evening sunsets. Every corner of this home has been thoughtfully designed with modern finishes and ample natural light, creating an atmosphere of warmth and elegance.Situated conveniently close to the canal, highways, the university & college, and local shopping, this home not only provides a beautiful living environment but also easy access to essential amenities. The Flatwater Centre is nearby or enjoy a leisurely stroll by the water....Come explore Dain City! This is more than just a house; its a place to create lasting memories. Don't miss your chance to make this exceptional property your own, come and experience the perfect blend of comfort, style, and convenience! (id:60626)
Royal LePage NRC Realty
32 Robinson Street
Norfolk, Ontario
Fully rented solid medical building in the heart of Downtown Simcoe. Fully leased to Pharmacy and Medical Clinic. Two (2) Storey building, with an excellent income of $80,000.00 annually with ten (10) Year Triple net Lease, with escalation of rents.. Won't find a deal like this at 10% guaranteed return on cash investment. Recession proof income. (id:60626)
Bridgecan Realty Corp.
28 Catherine Street
Bluewater, Ontario
Charming Cottage in the Heart of Old Bayfield! Located on a picturesque, park-like corner lot surrounded by mature shade trees, this delightful 2-bedroom, 1-bath cottage offers the perfect blend of character, comfort, and location. A welcoming covered front porch sets the tone for relaxed village living. Step inside to a spacious foyer that opens into a bright and airy living room, complete with a cozy shiplap gas fireplace ideal for year-round enjoyment. The original galley-style kitchen and dining area features a live-edge wood accent counter, adding rustic charm and warmth. At the back of the home, youll find a practical combination laundry room and pantry for added convenience. The primary bedroom boasts its own private deck a peaceful spot to enjoy your morning coffee or unwind at the end of the day. Thoughtfully updated over the past five years, this cottage features new flooring throughout, exterior painting, new patio and back deck, electrical upgrades including a new panel, a fully renovated bathroom, updated laundry room/pantry and new gas fireplace in the livingroom. Whether you're looking for a weekend escape, an investment property, or a full-time residence, this Bayfield gem is a must see! A very short stroll to Bayfield Main Street Shops and Restaurants or to Pioneer Park to watch the sunset or enjoy the beach. (id:60626)
RE/MAX Reliable Realty Inc
56 Belmont Terrace Sw
Calgary, Alberta
Stunning-Custom built Trico award winning floor plan with double attached garage in popular friendly Community of Belmont!! Backing onto GREEN-SPACE WITH A DOWNTOWN VIEW!! Welcome to this exceptional 2-storey home. This property boasts a unique layout that sets it apart in the neighborhood. Spacious living is offered with over 2,500 sqft of developed space, 9ft ceilings on the main, 2.5 -bathrooms, grand BONUS ROOM, with vaulted ceilings, and a Convenient main floor DEN/OFFICE, and all this with custom finishes. As you enter inside this home you are greeted by spacious foyer leading you to an inviting open concept layout with abundance of natural light. The living room features a cozy gas fireplace with sleek tile surround and mantle, and large windows creating a warm and welcoming space. The main floor DEN/OFFICE flows nicely with the rest to provide you that option to work from home, and all of this is Covered by gorgeous modern wide plank laminate flooring. The Kitchen is a chefs dream and offers large quartz center island perfect for casual dining, along with spacious dining area for family meals. The custom kitchen cabinets are raised all the way up to 9ft ceiling with quartz countertop, with herring bone backsplash. Plenty of storage space, stainless steel appliance package, with a built-in oven and a microwave. Convenient walk-through pantry, all modern upgraded light fixtures. Huge mud room to keep everything organized and a 2pc bath completes the main floor. The second floor is perfect for a growing family, featuring, large bright bonus room with vaulted ceiling, 3-generous sized bedrooms all on opposite sides of the upper floor, for that extra privacy, a convenient main 5pc bath with quartz double vanity, and everyone's dream an upper floor laundry room. The primary bedroom is a true retreat, offering a huge walk-in closet with built-in custom shelves, and a luxurious 5-pice en-suite bath, with a soaker tub and an oversized glassed shower with a tile d bench, with custom tile all the way up to the ceiling. Custom drapes and rods throughout the home. The second and Third bedroom are spacious with large windows, and a 4-pc bath completes the upper level. The full basement is undeveloped offering 9ft ceilings with a 2-stage furnace 50-gallon hot water tank, large egress window, and is awaiting your personal touches. Beautiful curb appeal. Fully landscaped-fenced private back yard, backing onto green space, with a large deck for those BBQ gatherings, with family and friends. This home is located in a Funtastic Location, just steps away from all the major Shopping Centers, All levels of Schools, Playgrounds, Parks, and a 5 min drive to convenient Stony Trail. This is a Truly amazing home!! Call today for your private viewing!! (id:60626)
Century 21 Bamber Realty Ltd.
11 Union Street
Cavan Monaghan, Ontario
Welcome to your future home in the beautiful village of Millbrook! This Holmes Construction new build blends modern design with small-town charm, offering nearly 1,900 sq. ft. of stylish, functional living space. 3 bedrooms, 2.5 bathrooms, and quality finishes throughout. Highlights include: Bright open-concept layout, ideal for entertaining and family life; Hardwood floors on the main level; Custom kitchen with premium finishes and plenty of storage; spacious primary suite with walk-in closet and spa-like ensuite; Bathrooms Boast modern vanities and fixtures; built for energy efficiency with high-quality materials; lastly this home is Backed by a 7-Year Tarion Warranty for peace of mind! Set in the rolling hills of Cavan-Monaghan, Millbrook is a picturesque village known for its historic charm, scenic trails, and warm community vibe. Just minutes to Hwy 115, its a quick drive to Peterborough or the GTAoffering the perfect mix of nature and convenience.Photos are examples only. Home is currently under construction and will closely resemble the images shown. (id:60626)
Keller Williams Energy Real Estate
15 Ravenscraig Place
Innisfil, Ontario
Welcome to 15 Ravenscraig Place, a gorgeous, brand-new end-unit townhome nestled in the heart of Cookstown, offering the perfect blend of style, comfort, and convenience. This stunning home, built in 2024, is one of the most desirable properties in this quaint and growing community! Situated on a private cul-de-sac with no neighbors behind, you'll enjoy the peace and tranquility of your own private retreat, while still being close to everything you need. The thoughtfully designed, open-concept main level is perfect for entertaining, with a spacious living and dining area that seamlessly flows into the modern kitchen! From the kitchen, step out onto your Juliet balcony and soak in the fresh air and scenic surroundings.The highlight of this townhome is the bright walk-out basement, offering direct access to your backyard, ideal for creating your own outdoor oasis or future development. The large primary suite is a true sanctuary, complete with a luxurious 4-piece ensuite and a HUGE walk-in closet plus two additional well-sized bedrooms, 4-piece bath and a convenient second-floor laundry room. The exterior boasts high-end finishes, including brick, and wood all chosen for their timeless appeal and aesthetic charm. A single-car garage and private driveway ensure that parking is always a breeze. Living at 15 Ravenscraig Place means enjoying the best of both worlds: a serene and private setting within a vibrant, growing community. Cookstown is a hidden gem, often referred to as "The Coziest Corner in Innisfil," offering a rich sense of community with quaint shops, local restaurants, schools, places of worship, a library, and a community center, all just minutes away. With easy access to HWY 400 and only a 7-minute drive to the Tanger Outlets Mall, you'll have everything you need right at your doorstep. Whether you're a first-time homebuyer, a growing family, or someone looking to downsize into a modern, low-maintenance home with low monthly fees- this home is for YOU! (id:60626)
RE/MAX Realtron Turnkey Realty
1040 Capreol Street
Ottawa, Ontario
METICULOUS! Discover the perfect family home nested in the neighbourhood of Orleans situated on a corner lot. Living spaces offers unparalleled tranquility with breathtaking front view. (3+1) 4 bedroom detached home features interlock walkway to wide foyer & entrance from the garage. Designed to accommodate a growing or multigenerational family. Pride of ownership prevails in this stunning home! Outdoor surrounded by interlock and lush garden front and back. Family oriented in the heart of Orleans. Extremely well cared and upgraded. Offers an excellent living space. This stunning home is bright and has an open concept layout with lots of natural lights. Oak and hardwood floor. Open concept formal living & dining room illuminated by pot light fixtures. Family room offers a cozy gas fireplace overlooking the backyard. Sleek finishes, and a breakfast nook overlooking a private backyard oasis. The kitchen features a beautiful backsplash, all stainless steel appliances, solid wood cupboards, and plenty of large cabinet space and counter space, as well as a granite counter with a double sink. Perfect for families seeking a high quality living space. Sliding patio door to fully fenced, wide yard. The backyard has a gorgeous interlock stone patio, and is spacious ideal for entertaining. The second floor has a primary bedroom with a walk-in closet and 3 piece ensuite bath and 2 other generous sized bedrooms. Fully finished basement offers an office, an additional large bedroom, full bath, laundry room, a good storage room, an ideal recreational space. Ideal for extended family, guests, or creating the ultimate entertainment hub. Conveniently located within walking distance to grate ranking schools, parks, public transit & shopping centers. 24 hr notice required, property is tenanted. Don't miss out on this opportunity and book your showing! (id:60626)
RE/MAX Affiliates Realty Ltd.
5 Blue Birch Lane
Huntsville, Ontario
Located in the heart of Huntsville, this stunning end-unit bungalow townhouse is situated in a vibrant and emerging community, just minutes from the downtown area. This stylish residence was thoughtfully designed for those seeking a low-maintenance lifestyle, featuring over 2,400 sqft of living space, beautiful perennial gardens, and one of the only double garages in the development. Inside you will love the open concept main floor complete with engineered hardwood flooring and 9-foot ceilings throughout. The spacious living room, equipped with motorized blinds and walkout to a covered deck, creates an inviting atmosphere thats perfect for families or retirees alike. The heart of the home, the kitchen, boasts an upgraded package featuring quartz countertops, a large island, oversized drawers, a pantry cupboard, stainless steel appliances, and a connection is available for a natural gas range. The sun-filled primary bedroom, conveniently located on the main floor, features a walk-in closet and a 3-pc ensuite bathroom outfitted with a walk-in shower and a large vanity with elegant quartz countertops. Also on the main floor, you will find a bright and versatile den with a large closet that could efficiently serve as a bedroom. For added convenience, the main floor laundry room provides interior access to the oversized attached garage, making it easy to come and go. Descend to the finished lower level, where two additional well-sized bedrooms, another full bathroom, office space, and a spacious family room offers plenty of room for work or play. The lower level also benefits from 9-foot ceilings. Outside, you will appreciate the easily walkable neighbourhood, with a common lounging area and beautifully landscaped grounds. Additionally, snow removal of your driveway and front stairs plus landscaping is included. If you are seeking a modern residence, effortless living, and nothing to do but move in, this exceptional property deserves your attention. (id:60626)
Harvey Kalles Real Estate Ltd.
1388 Wesmar Drive
Ottawa, Ontario
Tucked away on a quiet cul-de-sac, this spacious 4-bedroom home sits on a generous 75 x 100 ft lot in one of Ottawas most family-friendly neighbourhoods. Loved and lived in for many years, this property is ready for its next chapteroffering an excellent canvas for those with a vision.Inside, youll find a bright south-facing family room, a master bedroom with ensuite, and hardwood floors throughout. Natural light pours in through skylights in the kitchen and main bathroom. Step outside to enjoy a large enclosed 3-season deck and a partially fenced yardideal for play, or relaxing in privacy. A unique bonus: a wine cellar awaits your finishing touch. Green space is located just at the end of the cul-de-sac, with schools, public transit just steps away, this home is perfectly located for growing families. A solid home with great bones and endless potentialbring your ideas and make it your own! 24 hours irrevocable on all offers. (id:60626)
Royal LePage Performance Realty
11 Old Trafford Drive
Trent Hills, Ontario
Prime location in quaint village of Hastings, close to all village amenities including shopping, doctor, dentist, marina, beach, award winning restaurants, and ideal for sports enthusiasts for fishing, swimming, boating and close to the Trans Canada trail for hiking, biking or snowmobiling. This home could easily be designed for an in-law suite with separate entrance already in place. Freshly painted throughout, hardwood floors, large deck overlooking orchards and farmland. 1.5 hrs east of Toronto or 30 minutes to Peterborough, 45 minutes to Belleville (id:60626)
Ball Real Estate Inc.
189 Powell Road
Brantford, Ontario
Beautiful 3 bedroom, 2.5 bathrooms home on quiet street in West Brant. Ideal for large family. Closeto schools, parks, trails. All new Laminate Floors.no carpet in the house,fresly painted, Openconcept Kitchen/Family Room Laundry conveniently located on upper level.. Large fenced back yardwith deck accessed via patio doors from Kitchen. Great home for entertaining guests and for raisinga family . Basement is unspoiled waiting for the hobbyist to create the finish. 2 Car garage .Stainless Steel appliances and spacious eat-in kitchen. double Car garage (id:60626)
Coldwell Banker Dream City Realty
3184 St Clair Avenue E
Toronto, Ontario
Welcome To 3184 St Clair Ave E, A Well-Kept Home Owned By The Same Family Since Day One! This Solid 1 1/2-Storey, 3 Bedroom, 2 Bathroom Property Offers Great Bones And Endless Potential For Your Personal Touch. Featuring A Classic Layout, Generous Lot, And A Location Close To Schools, Parks, And Transit. Step Back In Time With A Touch Of Old-School Convenience -- A Classic Laundry Chute From The Upper Level That Adds Both Character And Function To Your Home. A True Gem Ready For Its Next Chapter! (id:60626)
Century 21 Percy Fulton Ltd.
72 Ferndale Avenue
Guelph, Ontario
Welcome to 72 Ferndale Ave, beautifully renovated, 5-bdrm brick bungalow complete with a fully LEGAL 2-bdrm basement apartment that's ready to help offset your mortgage or generate rental income! Newly painted inside, this home features gleaming luxury vinyl plank flooring & recessed pot lighting that illuminate the expansive open-concept living & dining area. Massive picture window floods the space W/warm natural light, creating an inviting ambiance from the moment you walk in. Kitchen is bright & modern W/crisp white cabinetry, tiled backsplash, mostly S/S appliances & eat-in dining nook. Main level offers 3 generous bdrms all with new flooring, abundant closet space & large windows. Stylish 4pc bath showcases brand-new oversized vanity W/quartz counters & contemporary tiled tub/shower surround. Convenient main-floor laundry adds to comfort & functionality of this home. Downstairs discover the highlight: spacious fully legal 2-bed basement suite W/private laundry & separate entrance. It includes a full kitchen W/white cabinets, spacious living/dining area accentuated by new pot lighting & 2 sizable windows, 2 well-appointed bdrms W/ample closets & chic 3pc bath featuring sleek vanity & marble-style tiles. Whether you're welcoming in-laws, hosting guests or generating consistent rental income, this thoughtfully designed space adds incredible versatility & long-term value. Outside the oversized driveway accommodates up to 4 cars while the fully fenced backyard is lush with mature trees-an ideal safe haven for kids & pets to play freely. A handy shed adds extra storage. Located just mins from everyday conveniences including plaza with Walmart, Staples, Home Depot, Canadian Tire & easy access to scenic spots like Guelph Lake & beautiful walking trails that surround it. You're also close to parks, public transit & schools! Whether you're a growing family or a savvy investor, this turnkey home in a prime Guelph neighbourhood offers exceptional value, style & flexibility (id:60626)
RE/MAX Real Estate Centre Inc
4038 Highway 2
Fletchers Lake, Nova Scotia
Enjoy stunning views of Fletchers Lake from this beautifully maintained home with Dow & Duggan siding, a spacious front deck, & show-stopping floor-to-ceiling windows framing those perfect sunsets. The main level is warm & welcoming, featuring an open concept eat-in kitchen with patio doors to your sunny deck, bright living room, heat pumps & 3 bedrooms, including a primary suite with a walk-in closet and 3-piece ensuite. A 2nd full bathroom & convenient laundry complete this level. Downstairs offers flexible living with in floor radiant heat, laundry a bright 2-bedroom secondary suite nearly a mirror image of the upper level with walkout to the front yard, making it ideal for multi-generational living or rental income. Outside, you'll love the 20 x 20 detached garage with carport, and the unbeatable location just mins to the airport, Laurie Provincial Park, Bedford & Oakfield Golf & Country Club. Property also has a Generlink. This is lakeside living with space, style, and serious potential! (id:60626)
Exit Realty Metro
7638 Redstone Road
Mississauga, Ontario
Excellent development opportunity on builder lot. 7638 Redstone Rd in Mississauga offers a rare opportunity to build your dream home on a generous lot. The incredible backyard offers more space than most homes in the area.close to all highways, public transit and Pearson International Airport The well-maintained 3-bedroom bungalow is perfect for renovation, with the potential to build your dream home on a very large lot. Whether you're a family looking for a forever home or an investor seeking your next project, the possibilities are endless. Enjoy the convenience of being just minutes away from highways, transit, shopping, and the airport, all while enjoying the peace and space this unique property offers. A must-see for anyone looking for a large, lot in a prime Molton- Mississauga location! excellent condition , newer furnace, Air Conditioner and roof well maintained . (id:60626)
RE/MAX Professionals Inc.
1602 - 125 Blue Jays Way
Toronto, Ontario
First Home Buyer Attention: 2 Bed 2 Bath Plus Den In The Highly Desired King Blue Condo, Bright And Large Corner Unit, 798 Feet Interior + 84 Feet Balcony, South Facing Stunning View! Open Concept, High-End Finishes Throughout, 9 Ft Ceiling And Floor-To-Ceiling Windows Inviting Abundant Natural Light. Top Of The Line Amenities. Exceptional Location In The Heart Of The Entertainment District. Just Steps To TTC, Underground Path, Restaurants, Shopping, Financial District, Grocery Stores And Theatres. Walk Score Of 98! (id:60626)
Jdl Realty Inc.
58 Lucy Lane
Orillia, Ontario
END UNIT Freehold Townhome With Walk Out Basement!!! Welcome To This Beautifully Maintained Bungalow In The Heart Of Orillia. Offering Over 2,500 Sq Ft Of Comfortable, Thoughtfully Designed Living Space. Perfect For Downsizers Or Those Seeking A Low-Maintenance Lifestyle Without Compromising On Space Or Quality. Enjoy The Bright, Open-Concept Main Floor, Ideal For Hosting Family & Friends Or Relaxing In Peace. Step Out Onto 1 Of The 2 Upgraded & Designated Decks, Complete With Cozy Lounge Areas And Built-In Gas BBQ. The Finished Walk-Out Basement Featuring A Custom Bar Is A True Bonus, Embrace Warm Moments During The Cooler Months By The Gas Fireplace And Try Your Hand In The Generous Workshop Space For Hobbyist Or Handy Men, Plus a Convenient Third Bathroom. As An End Unit, You Will Appreciate the Added Privacy, Additional Windows & Natural Light, Extra Green Space And Quiet Surroundings. Located Close To Shopping, Parks, & Beautiful Lake Couchiching. This Home Offers The Perfect Blend Of Comfort, Convenience And Lifestyle. Come Enjoy This Upgrade! (id:60626)
Century 21 Percy Fulton Ltd.
4417 - 5 Sheppard Avenue E
Toronto, Ontario
Welcome to 5 Sheppard Ave East! Unparalleled views from the heart of North York, experience elevated living in the Tridel built Hullmark Centre. This sleek south-west facing 2-bedroom, 2- bath corner unit is a must see with a spacious primary featuring a 4-piece ensuite and a walk-in closet. Enjoy your morning coffee or evening refreshments on your south facing balcony with city views all the way to the CN Tower and Lake Ontario. With excellent building amenities and direct access to TTC & Shopping this is luxury, convenience, and style all in one breathtaking package (id:60626)
RE/MAX Hallmark Realty Ltd.
2087 Pioneer Hill Dr
Port Mcneill, British Columbia
For more information, please click Brochure button. West Coast Contemporary home. Vaulted ceiling. Ocean View. This home is energy efficient with a split level heat pump. The home has ample parking with a large concrete driveway. This home has a single car garage that leads to the upper level where you find the Laundry room and back door entrance, then this welcomes you to a open concept living area. The Port McNeill area is a Quite peaceful way of life has a hospital and sports for the children. The idea of this build is potentially low maintenance with the metal roof, metal trim, the concrete siding and the composite decking. The underneath the deck is a great patio area also, as there is a system to capture rain and drain into storm. The back yard could be a great garden or a great entertainment area! (id:60626)
Easy List Realty
405 - 21 Upper Duke Crescent
Markham, Ontario
Luxury Condo in the Heart of Downtown Markham: Spacious & Bright 2+1 Bed, 1150 Sf, 2 Bath Apartment with one Parking, and Locker. Located in the highly sought-after Unionville community, 9-foot ceilings, a bright and airy living room with walk-out to a private terrace, kitchen's quartz countertops, and the den with window, offers flexibility as an office or third bedroom. 24-hour gated community with ample living space and modern amenities, including a simulation golf room, theatre room, and a well-equipped weight room. Situated mere minutes from Downtown Markham, shopping, restaurants, cinemas, transit, GO station, Hwy 407, Hwy 404, and YORK University. Don't miss out on the opportunity to make this your dream home, now occupy by tenant move out end August. (id:60626)
Right At Home Realty
29 - 2301 Derry Road W
Mississauga, Ontario
Nicely Renovated 3 Bedroom 3 Bath Townhome Conveniently Located Near Meadowvale Town Centre, Mississauga /Go Transit, 401/ 407/403. Community Centre, Theatre. Ground Floor Boasts a Custom Modern Updated Kitchen with Loads of Cupboard and Counterspace, Large Pot Drawers, Pantry, Stone Countertops & Backsplash + Stainless Steel Fridge, Stove, B/I DW, Microwave . Spacious Living Room, Dining Area +Reno'd 2 Piece Powder Room. 2nd Floor Features 3 Generous Size Bedrooms w Large Closets, Windows ,Pot Lights + Renovated 4 Piece Bath. Lower Level Finished in 2025 w Rec Room, Bedroom, 3 Piece Bath + Wet Bar. ******All Wiring Was Updated to Copper by Previous Owner****** (id:60626)
Active Lifestyles Ltd.
32 Robinson Street
Simcoe, Ontario
Fully rented solid medical building in the heart of Downtown Simcoe. Fully leased to Pharmacy and Medical Clinic. Two (2) Storey building, with an excellent income of $80,000.00 annually with ten (10) Year Triple net Lease, with excalation of rents.. Won't find a deal like this at 10% guaranteed return on cash investment. Recession proof income. (id:60626)
Bridgecan Realty Corp.
343 - 349 Wheat Boom Drive
Oakville, Ontario
TWO Parking Spots & TWO Lockers Included with Ravine Open View! Fully Upgraded Luxury 2 Bedroom 2.5 Bathroom Upper Stacked Townhouse Unit with an Open Clear View of Greenery & Nature That You Can Enjoy From Your Wrap Around 318 Sqft Terrace + 53 Sqft 2nd Balcony! Both Parking Spots Are Close to Each Other & Close to the Garage Entrance & Both Lockers Are Close to the Parking Spots in One of the Most Private Areas Underground, Making it a Short Walk! Minto's Oakvillage Development is One of the Best & Sought After Areas in Oakville! Walk into a Huge Open Concept Living Area with a Double Sliding Door to an Open Balcony with a Breathtaking View. The Kitchen Has Tons of Upgrades, Including Quartz Countertops, Stainless Steel Appliances and Breakfast Bar. The Master Bedroom Will Surprise You, Easily Fitting a King Sized Bed with Two Night Stands & a Huge Walk-in Closet. Centrally Located, Easy Access to 407, 403, QEW and Oakville GO Station. Less than 15 Minute Drive to Main Areas in Mississauga. Lots of Department Stores Around & Shopping Plazas, Upscale Restaurants, High Rated Schools, Public Transit, and Much More! Live an Upscale Life in Core Oakville in Such a Beautiful Unit, You Won't be Disappointed! **Unlimited 1.5 GB Internet Included in Condo Fees** (id:60626)
Right At Home Realty
159 Wellesley Street Unit# 708
Toronto, Ontario
Spacious south and west facing downtown condo corner unit with 3 bedrooms, 2 bathrooms, and a large wrap-around balcony. Includes one parking and TWO lockers. Floor-to-ceiling windows in the living room lets in plenty of natural light and features unobstructed south views. Amenities include 24/7 concierge, gym, yoga studio, sauna, party room, and outdoor terrace. 7 min walk to Wellesley and Sherbourne Subway stations. Close to TMU (formerly Ryerson U), U of T, Jarvis Collegiate, shopping, and plenty of cafes and restaurants. (id:60626)
Century 21 Millennium Inc
72 Ferndale Avenue
Guelph, Ontario
Welcome to 72 Ferndale Ave, beautifully renovated, 5-bdrm brick bungalow complete with a fully LEGAL 2-bdrm basement apartment that’s ready to help offset your mortgage or generate rental income! Newly painted inside, this home features gleaming luxury vinyl plank flooring & recessed pot lighting that illuminate the expansive open-concept living & dining area. Massive picture window floods the space W/warm natural light, creating an inviting ambiance from the moment you walk in. Kitchen is bright & modern W/crisp white cabinetry, tiled backsplash, mostly S/S appliances & eat-in dining nook. Main level offers 3 generous bdrms all with new flooring, abundant closet space & large windows. Stylish 4pc bath showcases brand-new oversized vanity W/quartz counters & contemporary tiled tub/shower surround. Convenient main-floor laundry adds to comfort & functionality of this home. Downstairs discover the highlight: spacious fully legal 2-bed basement suite W/private laundry & separate entrance. It includes a full kitchen W/white cabinets, spacious living/dining area accentuated by new pot lighting & 2 sizable windows, 2 well-appointed bdrms W/ample closets & chic 3pc bath featuring sleek vanity & marble-style tiles. Whether you're welcoming in-laws, hosting guests or generating consistent rental income, this thoughtfully designed space adds incredible versatility & long-term value. Outside the oversized driveway accommodates up to 4 cars while the fully fenced backyard is lush with mature trees—an ideal safe haven for kids & pets to play freely. A handy shed adds extra storage. Located just mins from everyday conveniences including plaza with Walmart, Staples, Home Depot, Canadian Tire & easy access to scenic spots like Guelph Lake & beautiful walking trails that surround it. You’re also close to parks, public transit & schools! Whether you're a growing family or a savvy investor, this turnkey home in a prime Guelph neighbourhood offers exceptional value, style & flexibility (id:60626)
RE/MAX Real Estate Centre Inc.
204 Loop Of Route 311
Tatamagouche, Nova Scotia
Theres so much to love with this estate style property it really must be viewed in person. This 15 year old bungalow is nestled amongst an old orchard with plenty of privacy. The 4 bed, 4 bath 3500+ sq.ft home in both modern and functional. The open concept design features a large kitchen with custom cabinetry and plenty of counter space. The large island is great for meal prep and open concept design is perfect for entertaining with the triple sided propane fireplace separating the spaces. The primary bedrooms has walk out to large balcony overlooking the orchard, massive walk in closet and ensuite bath. Two more bedrooms, 3 pc and 4 pc baths and main floor laundry round out this level. The basement features a expansive rec. room with custom barn board bar,in floor heat, 4th bedroom, 3pc bath, office, 2 storage rooms and a walk out to a screen room - again, facing the orchard. Ample storage provided by both an attached and double detached garages and multiple outbuildings. Holding tank in place for camper/RV for guests! The custom cedar shake greenhouse is the cherry on top of what really is a paradise. Only 35 minutes to Truro and 10 minutes to Tatamagouche! (id:60626)
Century 21 Trident Realty Ltd.
1244 Mary-Lou Street
Innisfil, Ontario
Top 5 Reasons You Will Love This Home: 1) Meticulously maintained and move-in ready, this spacious three bedroom, three bathroom home is ideally suited for a growing family seeking comfort and functionality 2) Ideally situated just minutes from Innisfil Beach Park and scenic waterfronts, you'll enjoy quick access to sandy shores, lakeside strolls, and weekend relaxation 3) The upper level laundry room is equipped with built-in appliances, making everyday chores more convenient and seamlessly integrated into your routine 4) Detached backyard workshop with its own 100-amp panel provides the perfect setup for DIY projects, a hobbyists retreat, or a creative workspace 5) With no rear neighbours and tranquil views of the greenbelt and nearby trail, this property provides a peaceful connection to nature. 1,489 above grade sq.ft. plus an unfinished basement. (id:60626)
Faris Team Real Estate Brokerage
1820 Silver King Road
Nelson, British Columbia
There is so much to love here! Lots of space for the whole family in this 4 bedroom 3 bath home on a desirable and flat 52 x 130 ft. lot in sunny upper Rosemont. Easy rancher-style layout on the main floor with 3 bedrooms including the primary bedroom with bathroom. Another full bathroom, living room, dining room, kitchen with eating area, and laundry all on this level. Easy walk out access to the large west-facing backyard and the mature veggie gardens. Off the kitchen eating area you have easy access to the 2 car garage. Downstairs you will find a finished basement with a 4th bedroom, recreation room with wet bar and a cozy wood stove, another full bathroom, office space, bonus room and tons of storage. The separate entrance to this large full-height basement offers lots of possibilities for your ideas or rental opportunities with the college a short walk away. Beautiful new concrete driveway leading up to the double garage makes living very convenient and offers additional off-street parking. Close proximity to Granite Pointe Golf Course, Selkirk College, Rosemont Elementary School and Art Gibbon Park. Public Transit is just a half block away. Quick possession is possible - move in before Fall. Call your REALTOR(R) today to view! (id:60626)
Fair Realty (Nelson)
220 422 E 3rd Street
North Vancouver, British Columbia
Move into a Brand New Concrete-Constructed Condo THIS SUMMER! Calling all FIRST TIME HOME BUYERS - pay NO GST and NO PTT on this home! Enjoy modern living with every convenience at your doorstep. Unwind on the stunning rooftop lounge and take advantage of The Blok, INNOVA´s flagship commercial hub, featuring local favourites like Delany´s Coffee, Lee´s Donuts, and more - all right outside your front door. Visit our On-Site Sales Office at 422 East 3rd Street to learn more! (id:60626)
Sutton Group-West Coast Realty
430 9500 Tomicki Avenue
Richmond, British Columbia
Trafalgar Square by Polygon, seamlessly combines lifestyle opportunities and relaxing amenities in Richmond´s highly sought-after Alexandra Gardens neighborhood. 2 Bedrooms unit features with high ceiling, functional layout, gas cook-top, central air-conditioning, laminated floor in living room and dining room, walk-in closet in master bedroom and big balcony. Great facilities, residents enjoy exclusive membership to the Trafalgar Club - a 5,000 square foot private clubhouse with a host of resort-style amenities: lounge, billiards, game area, fitness studio, music practice studio, outdoor patio and children´s play area. Walking distance to Walmart, park, school, many restaurants and retail shops. Parking # 39 . Open House Aug 23-24 at 2-4 p.m. (id:60626)
RE/MAX City Realty
604 2138 Madison Avenue
Burnaby, British Columbia
Step into this beautifully maintained 2-bedroom, 2-bath home at the prestigious Mosaic Renaissance by Bosa Development. Featuring rich hardwood floors, a spacious covered patio, and a fresh coat of paint, this bright, immaculate suite is truly move-in ready. Unbeatable convenience awaits-just a short stroll to the SkyTrain, bus stops, Brentwood Mall, and Whole Foods. Residents enjoy exceptional amenities, including a fully equipped air conditioned fitness centre, sauna, steam room, hot tub, party room, and lush landscaped gardens with a playground. Comes complete with 1 secured parking stall and an oversized storage locker for all your extras. A perfect blend of comfort, convenience, and location - don't miss this one! (id:60626)
Prompton Real Estate Services Inc.
164 Wright Crescent
Ajax, Ontario
DONT MISS THIS beautiful townhouse with lots of upgrades! Nestled in a highly sought-after, family-friendly neighbourhood in Ajax. This well maintained 3-bedroom, 2-bathroom Freehold Townhouse has a large front yard and an expansive backyard complete with a custom deck, built-in seating, and a separate lawn and garden area perfect for summer BBQs, entertaining, or relaxing with the family. Unbeatable LOCATION - 2-minute drive to Hwy 401, 7-minute walk to the GO Station,5-minute drive to major shopping plazas, grocery stores, and all essential amenities, Steps to top-rated elementary and high schools (Public & Catholic), parks, and playgrounds. Lots of UPGRADES - Gorgeous, Renovated Kitchen (April 2025)- Featuring premium cabinetry, quartz countertops, elegant ceramic backsplash, and new tile flooring. New Driveway (Sept 2024), Professional Interlocking & Landscaping, Upgraded Bathroom Fixtures & Finishes, New Bedroom Windows (April 2021), New Shingles on the roof above the garage. Replaced carpets with laminates on main and 2nd floor. Hardwood stairs. Dont miss your chance to own this beautifully renovated home in a prime location (id:60626)
Homelife/champions Realty Inc.
13 - 196 Pine Grove Road
Vaughan, Ontario
Welcome to this Modern Bungalow condo townhouse in the heart of Woodbridge. * STUNNING Humber views & Trails of the HUMBER RIVER & conservation area * Don't miss out!! *Bright/Spacious floor plan with 9 ft smooth ceilings throughout* Lots of natural light* Beautiful complex surrounded by nature, Ravines, Trails, Parks & much more* Excellent Mature location; near all amenities, schools, shopping, Hwys, Restaurants, downtown, Market lane, etc. Show & Sell with absolute confidence. (id:60626)
Royal LePage Ignite Realty
312 1679 Lloyd Avenue
Vancouver, British Columbia
HOT DEAL!! Priced 50K below assessed value!! Beautifully updated 2-bed + 2 full bath condo at District Crossing by reputable Qualex Landmark. This bright SE-facing unit overlooks the courtyard (not looking at Marine Drive) and features an open layout with laminate flooring, floor-to-ceiling kitchen cabinets, pantry, breakfast bar, built-in storage + office area, and a covered patio to enjoy BBQ's and summer days. Spacious primary bedroom with ensuite including soaker tub, glass shower, and great storage. Good size 2nd bedroom. Prime location: steps to transit, parks, trails, Capilano Mall, sought after Capilano Elementary school catchment. Well-maintained building with gym and party room. Pets and rentals OK. Includes parking and storage. (id:60626)
Century 21 In Town Realty
48 Puckett Road
Cherryville, British Columbia
8.55 Acres of fenced & cross fenced productive hay land complemented by a nicely updated 4 bedroom home featuring new windows in 2019, large sundeck to enjoy the gorgeous valley & mountain views. Spacious patio in back yard for summer bbq's. Large fenced garden area, barns, animal shelters, 24' x 26' workshop with 10 foot ceilings wired 220, concrete floor and a pellet stove to keep you warm. High efficiency wood heater in family room keeps the home cozy in the winter months. 50 x 50 fenced garden area, 25' x 27' storage building for all your toys & farm implements. A lovely one bedroom cabin with covered deck in front and side deck to enjoy the evening shade. A chicken coop, several stalls in barn, tack room and lots of pasture land for your animals. Enjoy country living in the wonderful community of Cherryville! (id:60626)
Royal LePage Downtown Realty
Dl 972 Hwy 16
Port Edward, British Columbia
Just a short 15 minute drive from Prince Rupert heading East on Highway 16 you'll find this unique lakefront acreage which borders both on Taylor and Prudhomme lake. Amazing subdivision potential! This property consists of just over 88 acres (approx 1.5km or more of lakefront plus several islands). Numerous peaceful recreational waterfront lots could be created, plus there is campground potential. Turn off the highway and a short drive on a gravel road leads to a large cleared, sun exposed site where you'll find an insulated off grid structure with a bathhouse, ample solar power and a rainwater collection system with running hot and cold water. Recently 2 roads were built for separate camping spots where you can enjoy the tranquility of the lake. * PREC - Personal Real Estate Corporation (id:60626)
RE/MAX Coast Mountains (Pr)
31 Mancini Drive
Kawartha Lakes, Ontario
Discover small-town charm in Woodville! This 2022 custom brick raised bungalow with tons of natural light sits on a 90' x 180' lot in a welcoming, family-friendly neighbourhood with a mix of beautiful newer and mature homes. The thoughtfully designed 1,357 sq. ft. Oak Model offers 3 bedrooms, 2 baths, including a private primary ensuite. Stylish upgrades include granite kitchen counters with updated cabinetry & under cabinet lighting, quartz vanities, 9' ceilings (including the basement!), pot lights in the living room, and custom-stained stairs with black spindles. 15 foot ceiling height in garage, large enough to fit a hoist! Walk to school, Rec Centre, and library, perfect for an active, connected lifestyle! Enjoy an open layout for gatherings, plus a walk-up basement with separate entrance, ideal for potential multigenerational living. Additional highlights include a fully fenced yard with pull-out panel, a beautiful back deck to enjoy your yard, a paved driveway, landscaping, lofted garage storage, central vac rough-in, HRV, and more. Turn-key and ready for its next family! Tarion warranty still applies. Last house on the street! (id:60626)
Psr
401 - 11 Townsgate Drive
Vaughan, Ontario
Fully Renovated Top To Bottom, Professionally Designed With High-End Custom Finishes Like Crown Mouldings, Wainscotings, Vinyl High-End Herringbone Waterproof Floorings And Brand New Modern Baseboards, A Lot Of Pot Lights In Each Room, All New Modern Interior Doors, Smooth Ceilings Stunning 2 Bed, 2 Wash, 1 Parking Spot, 1 Locker In High Demand Building. Very Impressive! High Quality Modern Designed Kitchen With Quartz Backsplash And Countertops And Breakfast Island, Two Split Bedrooms, Custom Closet Organizers In Both Bedrooms, Brand New, Never Used S/S Appliances: LG Fridge, Slide-In Stove, Over-The-Range Microwave, Dishwasher; White Stackable Samsung Washer And Dryer, Custom Curtains, All Modern Light Fixtures. Located Conveniently At Bathurst/Steeles Intersection, Steps To Parks, Plazas, TTC, Stores, Restaurants, Cafes. Incredible Building Features Include 24-Hour Concierge, Indoor Pool, Hot Tub, Sauna, Fitness Centre, Billiards Room, Squash And Basketball Courts, Pickleball, Library, Scenic Walking Trail, Indoor Summer Garden, Charming Gazebos, And Ample Visitor Parking. (id:60626)
Sutton Group-Admiral Realty Inc.
209 - 100 Arbors Lane
Vaughan, Ontario
HUGE Corner Unit Feels Like A Bungalow In Downtown Woodbridge! Over 1,400Sqft With All Neighbourhood Conveniences Just Steps Away. A Great Community Where You Can Stop In To Have An Espresso At Your Local Coffee Bar, Shop At Cataldi Supermarket, Or Try A Gelato Ice Cream On A Hot Summer Day! Restaurants, Easy Transit, Pharmacy, Banks, Library, Humber Walking Trails And Parkland, Plus So Much More! Galley Kitchen With Granite Counters/Breakfast Bar/Stainless Steel Appliances. Rare Features For A Condo Include Large Windows For Plenty Of Natural Light, Laundry Room Sink, Central Vacuum, Ensuite Storage/Pantry. 2nd Bedroom Is Currently An Office Space For A Great Work From Home Opportunity. 2 Parking Spots!! Close To Major Hwys 407/400/427. This One Is A Must See! Amazing Value In Highly Sought After Market Lane. (id:60626)
Right At Home Realty
10 Butternut Crescent
Fort Erie, Ontario
TO BE BUILT: The Oaks at Six Mile Creek in Ridgeway is one of Niagara Peninsula's most sought-after adult oriented communities and has a completed MODEL HOME, the Phase 2 Towns while under construction. Nestled against forested conservation lands, the Oaks by Blythwood Homes, presents a rare opportunity to enjoy a gracious and fulfilling lifestyle. This Maple End unit, 1422 sq ft, 2-bedroom, 2 bathroom townhome offers bright open spaces for entertaining and relaxing. Luxurious features and finishes include 10ft vaulted ceilings, primary bedroom with ensuite and walk-in closet, kitchen island with quartz counters and 3-seat breakfast bar, and patio doors to the covered deck. Exterior features include lush plantings on the front and rear yards with privacy screen, fully irrigated front lawn and flower beds, fully sodded lots in the front and rear, poured concrete walkway at the front and asphalt double wide driveway leading to the 2-car garage. The Townhomes at the Oaks are condominiums, meaning that living here will give you freedom from yard maintenance, irrigation, snow removal and the ability to travel without worry about what's happening to your home. Its a short walk to the shores of Lake Erie, or historic downtown Ridgeways shops, restaurants and services by way of the Friendship Trail and a couple minute drive to Crystal Beach's sand, shops and restaurants. Projected completion date - January 2026. (id:60626)
RE/MAX Niagara Realty Ltd
287 Viewmount Street
Oshawa, Ontario
Welcome to your dream home in the highly sought-after Donnovan neighborhood of Oshawa! This charming four-level back-split home is a hidden gem, offering a unique blend of comfort, style, and convenience. With 3 spacious bedrooms plus an additional bedroom there's plenty of space for everyone. The primary bedroom is a peaceful retreat, while the other bedrooms offer flexibility - think home office, guest room, or creative space. This home features 2 well-appointed bathrooms. Each bathroom is designed with a perfect balance of functionality and style. The heart of the home, the kitchen, is a culinary dream. It's the perfect spot to whip up a family meal or entertain friends. The open-concept living and dining area is warm and inviting, perfect for hosting dinner parties or enjoying a quiet night in.But the perks don't stop inside. Step outside and you'll find a beautifully backyard. It's your own private oasis with a hot tub, perfect for summer BBQs, gardening, or simply enjoying a cup of coffee in the morning sun.Location is everything, and this home has it in spades. Nestled in a friendly community, you're just a stone's throw away from all amenities - shops, schools, parks, you name it. Plus, with easy access to the 401, your commute just got a whole lot easier. Don't miss out on the opportunity to make this dream home your reality! (id:60626)
The Nook Realty Inc.
4255 Justin Road
Eagle Bay, British Columbia
Rare opportunity to own a 0.42 acre waterfront lot in the coveted Eagle Bay community on Shuswap Lake. Embrace lakeside living with this prime piece of deeded lakeshore, perfect for building your dream home. Conveniently located near amenities, this tranquil setting offers endless outdoor activities such as boating, swimming, hiking, and more. Live the ultimate Shuswap lifestyle surrounded by nature's beauty. Don't miss out on the chance to create your perfect retreat in this picturesque waterfront setting. Start living your dream today! (id:60626)
Royal LePage Access Real Estate
891 Riverside Drive
London North, Ontario
Welcome to 891 Riverside Drive, a beautifully updated 4+1 -bedroom, 3-bathroom home offering generous living space, modern finishes, and a highly sought-after location in North London. Perfect for families, professionals, or investors, this home combines comfort, convenience, and life style all in one. Bright, Open-Concept Main Floor The main level features stunning hardwood flooring throughout with a spacious open-concept layout. The modern kitchen boasts stainless steel appliances and flows seamlessly into the dining area, which offers a walk-out to the patio ideal for family dinners or entertaining guests. The expansive living room is filled with natural light and features a cozy fireplace, creating the perfect spot to relax. Two versatile main-floor bedrooms with large windows and closets, plus a 4-piece bathroom, add flexibility for guests, children, or a home office. Comfortable Second-Floor Retreats Upstairs, the primary suite is a spacious haven with hardwood floors, a walk-in closet, and access to a Jack & Jill bathroom. A second generously sized bedroom completes this level, offering privacy and comfort for the whole family. Finished Basement with Additional Living Space The fully finished basement expands the living area with a large recreation room featuring laminate flooring, a laundry room with closet, and a fifth bedroom with its own 4-piece ensuite perfect for in-laws, teens, or rental potential. An additional 4-piece bathroom completes the lower level. Fantastic Location with Amenities at Your Doorstep Nestled in the heart of North London, this home is close to Western University, Masonville Mall, Springbank Park, top-rated schools, restaurants, and shopping plazas. With easy access to downtown London, public transit, and major highways, you'll enjoy both convenience and lifestyle. (id:60626)
Cityscape Real Estate Ltd.
4310 Bampfield Street
Niagara Falls, Ontario
***Income Generation Property*** Currently tenanted for app 5k, Rare find 4 bedrooms 4 ensuites. detached home in desirable tourist Niagara Falls neighborhood. Premium location short walk to WEGO station, steps to all major attractions including Clifton Hill, Horseshoe Falls, Casino Niagara & quick highway access, view of the Niagara River Gorge from your own front porch/sunroom! This carpet-free 2 storey detached home has 1,800 sq ft living space. Enclosed front porch with gorgeous view of Niagara River Gorge can be enjoyed as sunroom all year round. Living room with wood-burning fireplace and new engineering flooring provides cozy space for you to enjoy. Nice and bright formal dining area connects to the fully equipped kitchen, a bonus 2pc guest bath just next to the kitchen area. Second floor features 3 spacious bedrooms EACH with its own ENSUITE. All comes with good size and nice sunlight! Fully finished basement offers another bedroom with an ensuite, a lovely den and organized laundry room. Perfect opportunity for homebuyers with some potential income or someone looking for a great profit investment near world-famous Niagara Falls! Upgrades including new flooring in living room (2019), kitchen flooring (2020), partial fence in backyard (2021), walls repainted (2020), basement fully finished (2020). (id:60626)
Save Max Regal Realty
66 Pamilla Street
Ottawa, Ontario
Attention small infill developers! Amazing location, close to Preston Street and Dows Lake gardens. Ready to go 30' x 109' lot with no home on the property. Ready to build, let your imagination create the perfect home or multifamily development for this property. Zoning is R4T. Buyer to verify development potential for this property. (id:60626)
Royal LePage Team Realty
232 Creekstone Circle Sw
Calgary, Alberta
Welcome to the stunning Newbrook by Excel Homes, where thoughtful design, modern upgrades, and energy-efficient construction come together to create the perfect family home. Boasting 2271 SF & nestled on a quiet street , while being zoned R-G with a separate side entrance and rough-ins for a future 2 bedroom legal suite (subject to city approvals)—making it as versatile as it is beautiful. From the moment you step inside, the open-to-above foyer sets a dramatic tone, inviting you into the expansive main floor where oversized windows fill every corner with natural light. The open-concept plan is anchored by a gorgeous kitchen, featuring a large central island, an abundance of crisp white cabinets and drawers, a pantry, and a convenient broom closet—ideal for both everyday living and entertaining. The adjacent flex room is perfectly placed for a home office, playroom, or study, while the mudroom off the garage keeps things organized. Nine-foot knockdown ceilings and luxury vinyl plank flooring add style and function throughout the main level. Upstairs, the thoughtful layout continues with four generous bedrooms, including a luxurious primary retreat with a stunning five-piece ensuite and a walk-in closet. The vaulted ceiling in the bonus room and the open-to-below design add architectural flair, creating an airy, elegant feel on the upper level. The basement offers even more potential with its separate side entrance and suite rough-ins, giving you the opportunity to develop a legal secondary suite (with city permits & approvals) down the road. Every detail of this home has been upgraded for comfort and efficiency, including thermally-fused cabinetry, stone countertops in the kitchen and all bathrooms, dual sinks in both the ensuite and main bath, pot lighting throughout, a gas line for your BBQ, Ecobee thermostat, HRV, solar panel rough-in, and more. Built to Built Green® standards, this home not only saves you money on utilities but also reduces your environmental fo otprint—all while delivering the exceptional quality and craftsmanship that Excel Homes is known for. Don’t miss your chance to own this incredible property, designed to fit your family’s lifestyle today and for years to come. (id:60626)
Cir Realty
44 Kenney Crescent
Weyburn, Saskatchewan
Brand New 3-Bedroom Bungalow in a Premier New Development – 1,440 Sq Ft with Triple Car Garage Welcome to your dream home! This brand-new 1,440 sq ft bungalow is located in a vibrant new development and offers the perfect blend of modern design, high-end finishes, and spacious living. Step inside to discover an open-concept layout with three generously sized bedrooms, including the Master bedroom with a gorgeous En-suite and another full bathroom, ideal for families, downsizers, or anyone seeking comfort and style. The heart of the home is the stunning kitchen featuring a large central island, perfect for entertaining, casual meals, or extra prep space. High-quality cabinetry, stylish fixtures, and modern flooring flow seamlessly throughout the main level. The abundance of windows floods the living space with tons of natural light. Enjoy the serenity of your covered deck and your backyard that features mature trees. Unwind in the inviting living area with a sleek electric fireplace, creating a warm and contemporary focal point. The unfinished basement offers endless possibilities to customize and expand your living space to suit your needs – whether it's a home gym, media room, or additional bedrooms. Car enthusiasts and hobbyists will love the triple car garage, offering ample room for vehicles, storage, and workspace. With new infrastructure and located in a thoughtfully planned community, this home is move-in ready and built for long-term low maintenance, comfort and efficiency. This new home comes with a 1year New Home Warranty. The home also comes with a 3year tax exemption from the City of Weyburn that is transferable to the Buyer. Don’t miss your chance to own a quality new build in a growing neighborhood. (id:60626)
RE/MAX Weyburn Realty 2011
330 Benchlands Drive
Naramata, British Columbia
This incredible lot is located at the very peak of VISTA - Naramata Benchlands. Build your dream home with virtually unlimited design flexibility. This premium building lot with panoramic views of Lake Okanagan is 0.566 Acres of completely usable land, with zoning in place for carriage home or suite, and tons of space for a pool, expansive yard, and generous parking. All services at lot line, with secondary easement road access for carriage house, etc. Naramata is the ultimately location for wine lovers and outdoor enthusiasts, just minutes to Naramata's world famous wineries, Kettle Valley Trail (among others), beaches and much more. Only 15 minutes to Penticton. This is a once in a generation opportunity to acquire one of the best building lots in the entire Okanagan Valley. GST has been paid. (id:60626)
Sotheby's International Realty Canada

