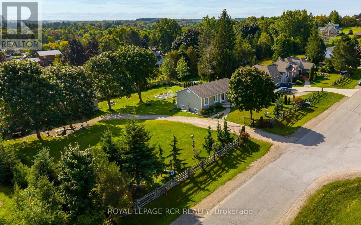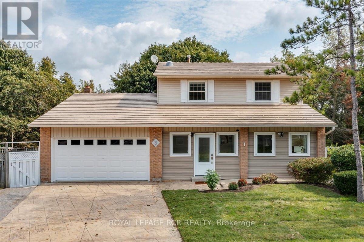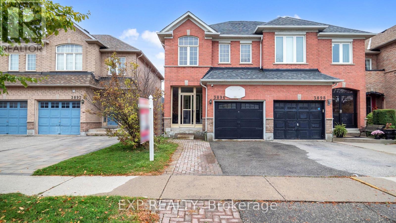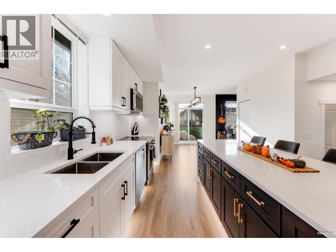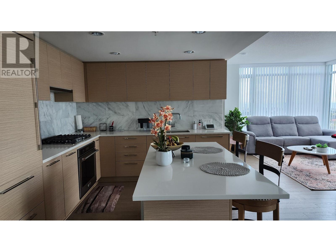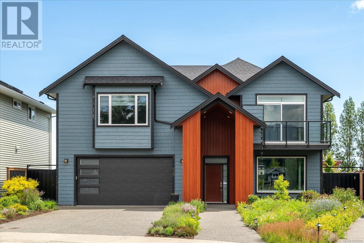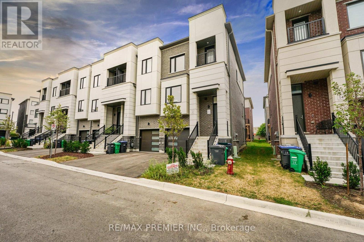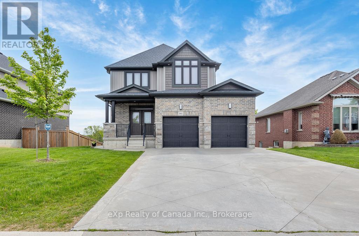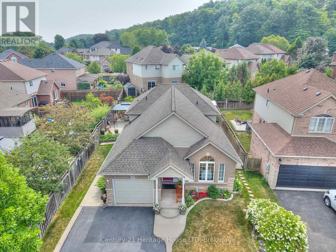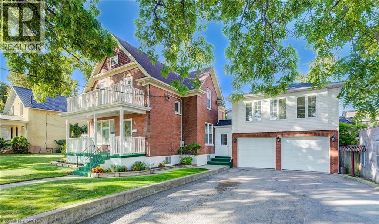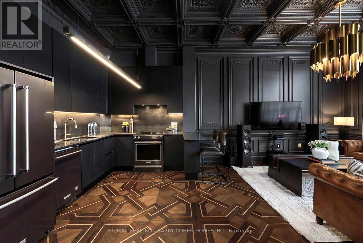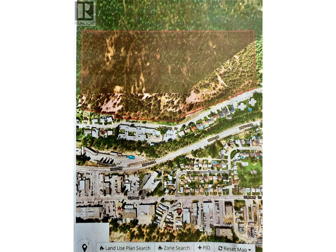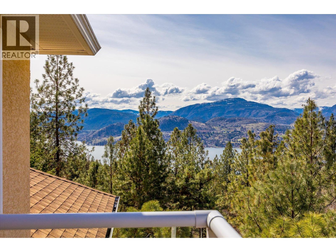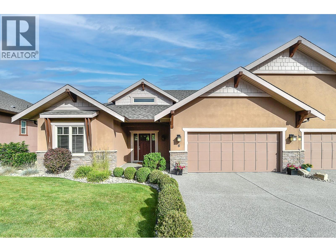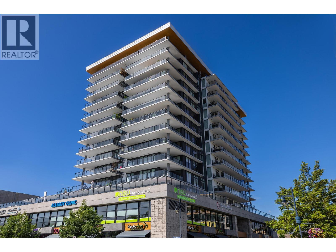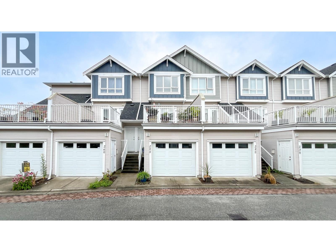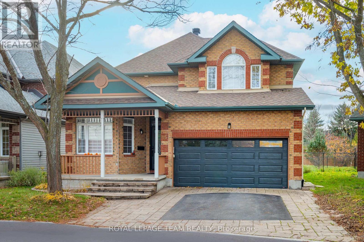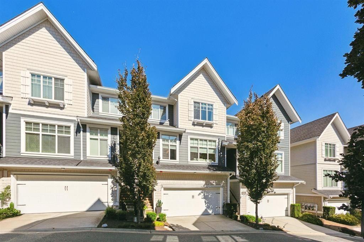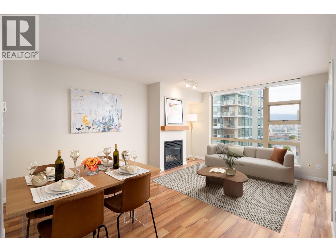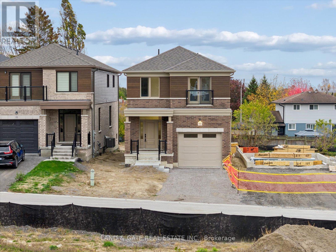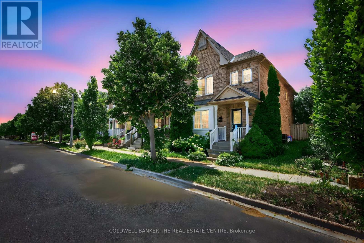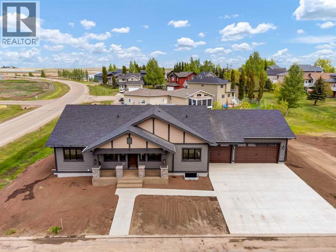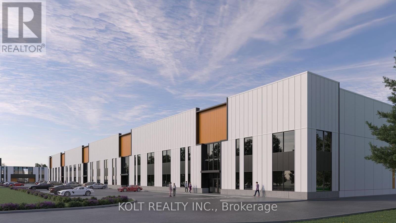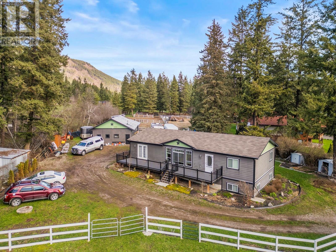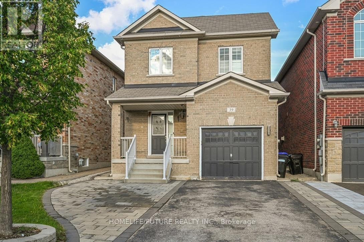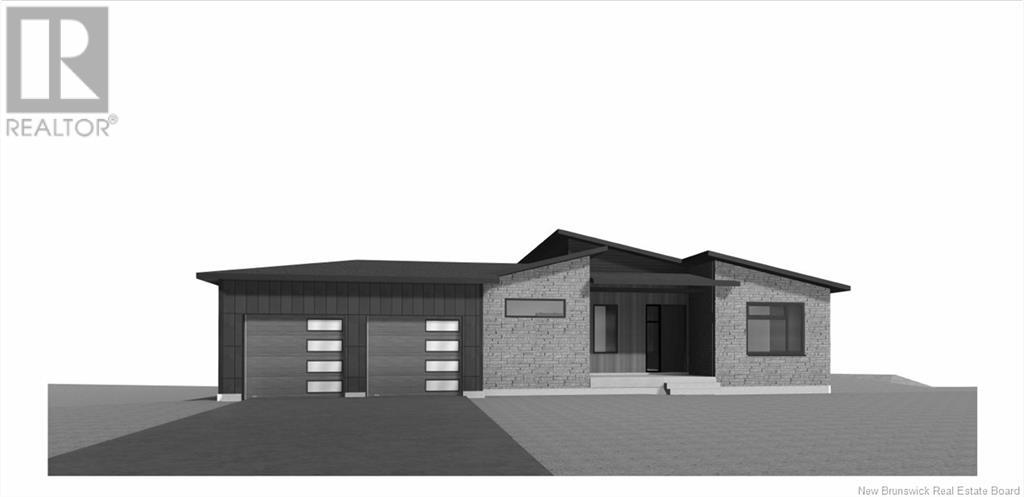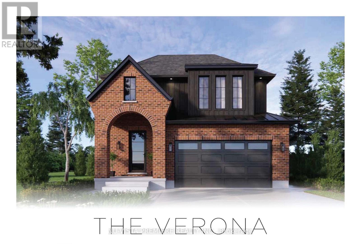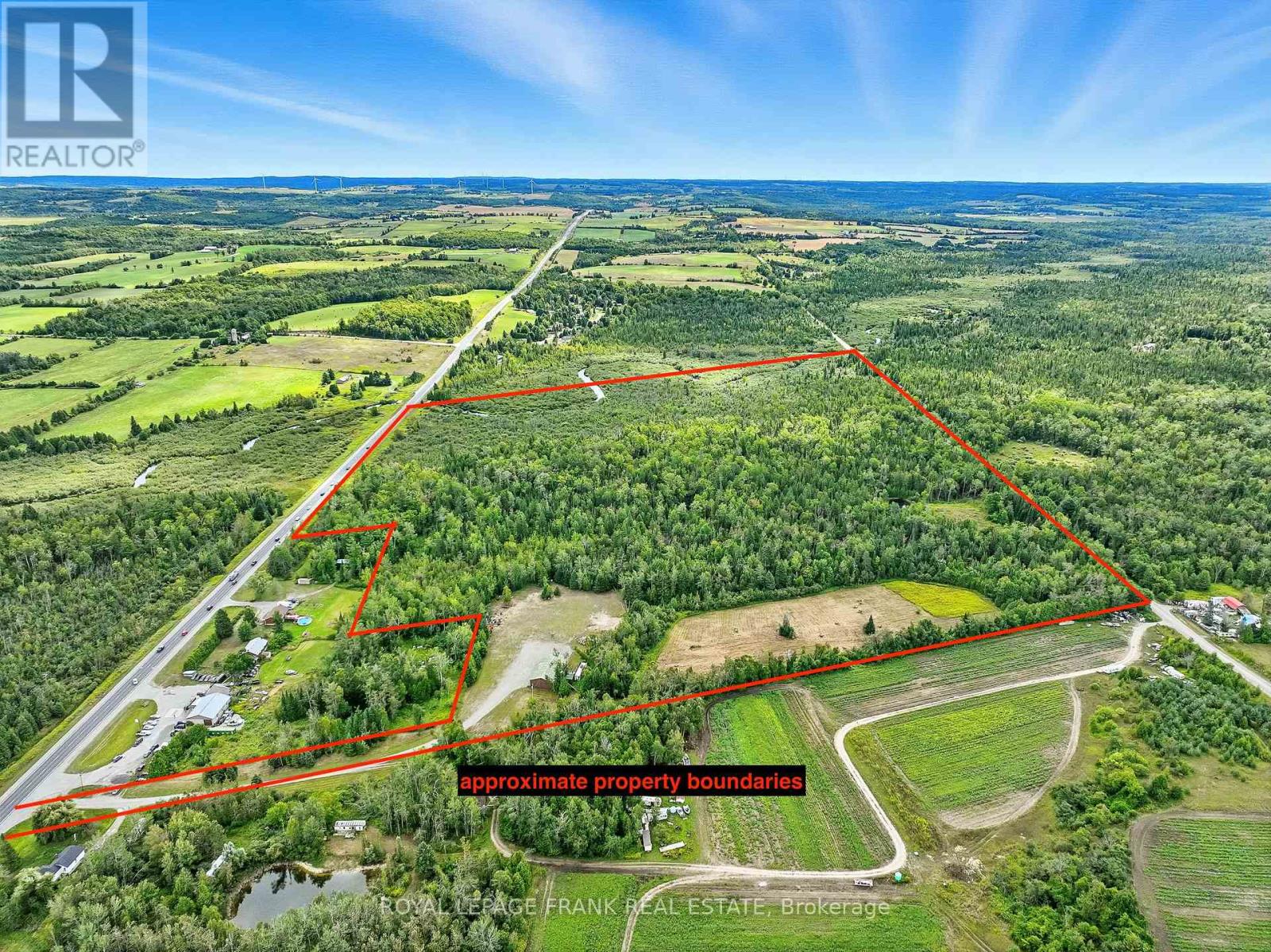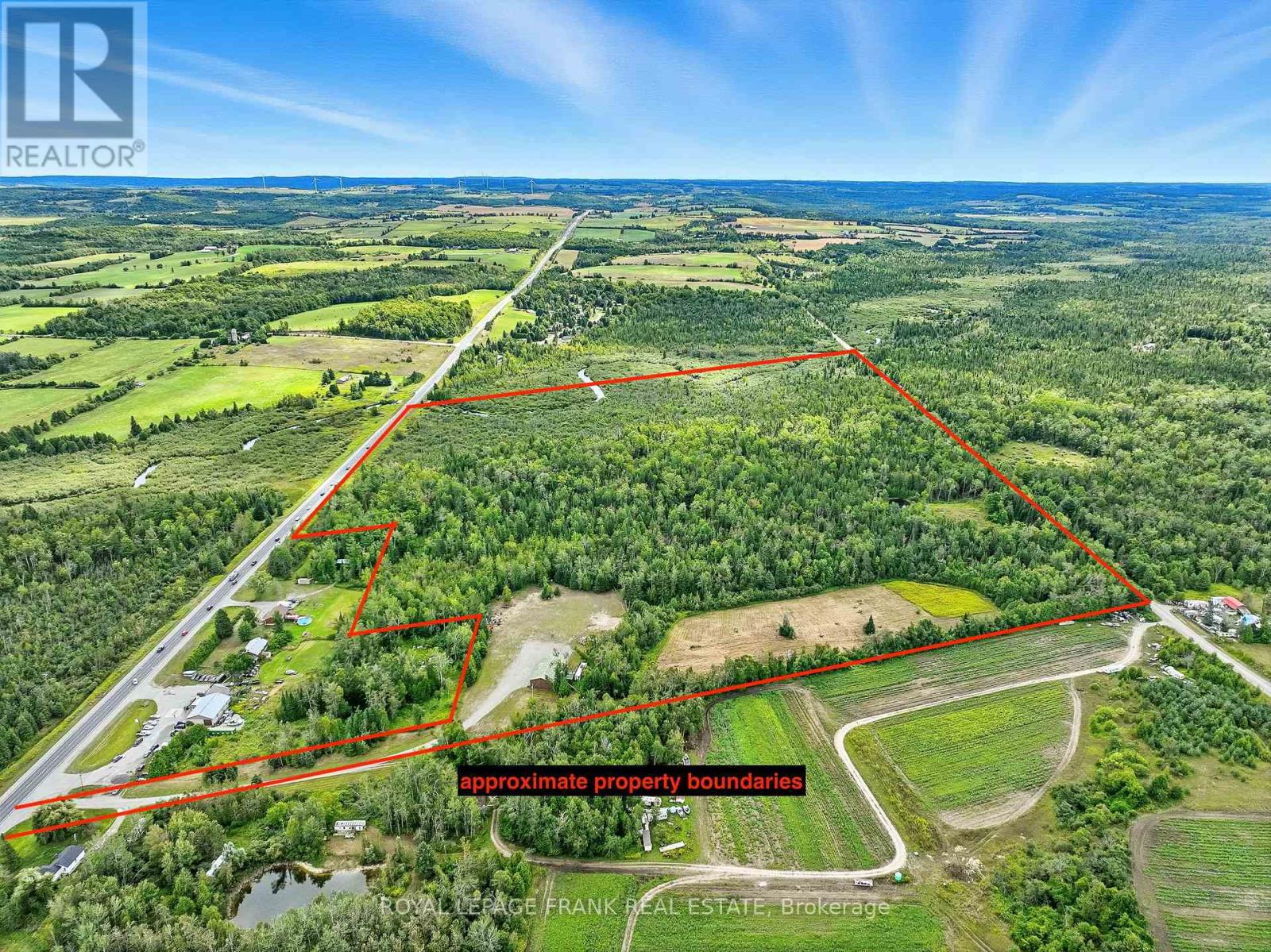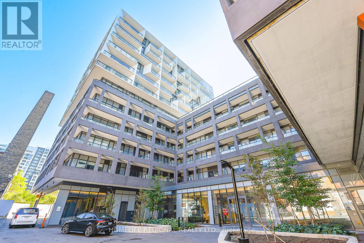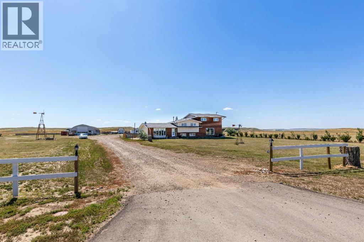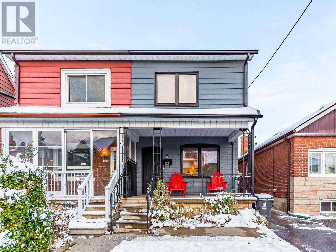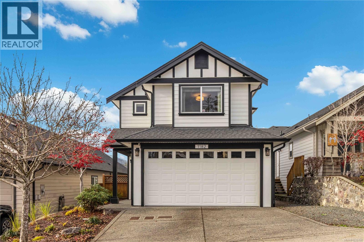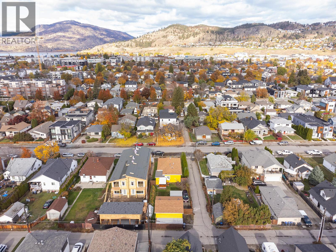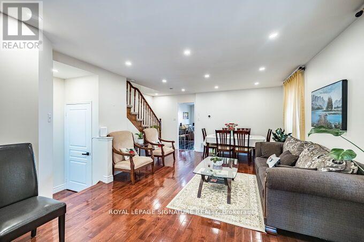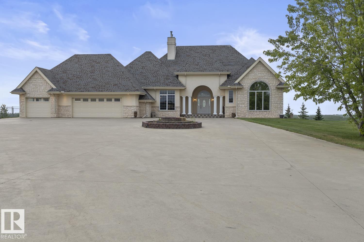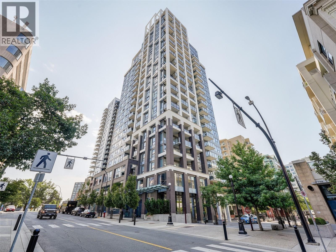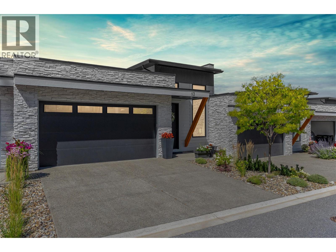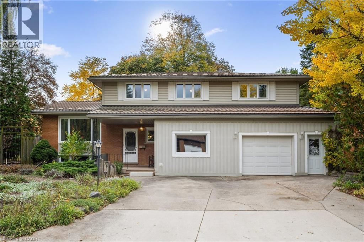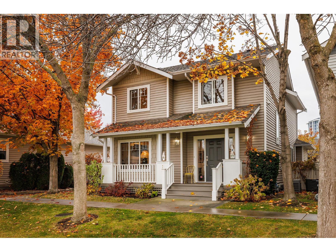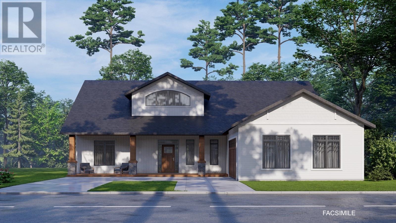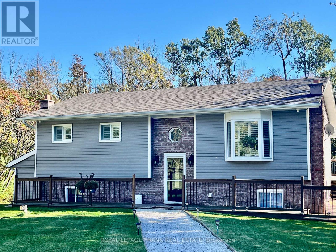16 Barbour Drive
Erin, Ontario
Welcome to Beautiful 16 Barbour Drive in Hillsburgh!!! Situated on a Double Lot of almost 3/4 of an Acre and on a very desirable Street, this updated Home is in Pristine Condition and features a Massive Family Room on the Lower Level with Huge Windows and Walk Out to the Back Yard Patio. There is extensive Landscaping with a Custom Made Pergola and Stone Terrace and lovely Perennial Gardens and mature trees! There is also a Spa Like New 4 piece Bathroom. The 1900sqft Driveshed features a Workshop w/hydro and Separate Pony Panel and Extra High Clearance Ceilings with enough space for all your Toys and Vehicles! The Entire Property is Fully Fenced with an Elegant Double Wrought Iron Front Gate at The Entrance. This Home is extremely Economical to Heat and Cool. Septic was pumped and Inspected Sept/2024. Gas approx. $1200/yr; Hydro $180/mnth which includes Electric Vehicle Charging. HWT $44.58 a Month. (id:60626)
Royal LePage Rcr Realty
3 Royal Oak Road
East Gwillimbury, Ontario
Tucked away at the end of one of Mt. Albert's most sought-after and peaceful streets, this beautifully maintained 3-bedroom detached home offers the perfect blend of comfort, privacy, and family-friendly living. Located on a quiet dead-end court, this charming two-storey home boasts exceptional curb appeal with a stamped concrete driveway, durable metal roof, and an enclosed front porch with direct access to a double car garage. Lots of parking for vehicles ensures plenty of space for family and guests. Step inside to a bright and open main floor featuring hardwood flooring throughout main level, crown molding, and a cozy gas fireplace. The heart of the home is an open concept kitchen, complete with granite countertops, a large island, and multiple walkouts leading to a massive private deck-ideal for entertaining or relaxing while enjoying views of the ravine and forested trails behind. Upstairs, you'll find three generously sized bedrooms, including a primary suite with a built-in wardrobe and access to an updated bathroom with heated floors. Both the upper level and the finished walk-out basement feature brand-new flooring, offering a fresh and modern touch throughout. The finished lower level provides the perfect space for a family room, games area, or teenage retreat with direct access to the backyard and the forest beyond. Whether the kids are exploring the trails or biking safely in the court, this location offers peace of mind and a true connection to nature. Don't miss your chance to live on arguably the nicest and quietest street in Mt. Albert. (id:60626)
Royal LePage Rcr Realty
3896 Lacman Trail
Mississauga, Ontario
Welcome to 3896 Lacman Trail, a beautiful and well-maintained semi-detached home located in the heart of Churchill Meadows, one of Mississauga's most sought-after family communities. This spacious home offers 3 bedrooms, 3 bathrooms, and over 1,860 sq. ft. of above-grade living space, with an additional 908 sq. ft. unfinished basement full of potential. Featuring a functional open-concept layout, this home is perfect for growing families, first-time buyers, or investors. The main floor boasts a bright living and dining area, a large eat-in kitchen with ample cabinetry, and a walkout to the private backyard. Upstairs, you'll find three generously sized bedrooms including a primary suite with a walk-in closet and ensuite bath. The property also includes parking for two vehicles, a full-size garage, and is ideally located close to top-rated schools, public transit, parks, trails, and major highways (403, 407). Don't miss this opportunity to own a home in a prime location with strong future appreciation and lifestyle convenience. (id:60626)
Exp Realty
53 1338 Hames Crescent
Coquitlam, British Columbia
Beautifully upgraded end-unit townhome. Features 2 spacious bedrooms, each with its own full ensuite & powder room on the main floor. Fully renovated kitchen: solid-wood/plywood constructed cabinets, large island with double waterfall, new premium appliances, dim-to-warm smart lighting & cozy fireplace. New waterproof laminate, soft carpet & built-in storage. Relax on your balcony or covered patio in the private fenced backyard-only available to a few units in this community. Full driveway & large tandem garage provide versatile space. Ample storage throughout. Well-managed strata. Move-in ready. OPEN HOUSE: NOV 22 (SAT): 12-2 PM (id:60626)
RE/MAX All Points Realty
1908 6700 Dunblane Avenue
Burnaby, British Columbia
Welcome to VITTORIO by Polygon. This spacious 896 sqft southeast corner unit offers 270-degree views of le water, mountains, and city. Featuring 2 bright bedrooms, 2 full baths, and an open floor plan with floor-to-ceiling windows, the space in flooded with natural light. The modern design includes A/C, high-end appliances, stylish engineered wood flooring, and a gourmet kitchen with an island. Building amenities include a well-equipped gym, a party room with a pool table and kitchen, a basketball court, d a guest suite. The central location provides easy access to skytrain, Metrotown, supermarkets, and numerous restaurants. School catchment areas include Maywood Community Elementary and Burnaby South Secondary. With a 2-5-10 warranty in place. (id:60626)
Parallel 49 Realty
5566 Cortina Crescent
Mississauga, Ontario
Step into a Well-kept, Well-maintained Semi-Detached Home Centrally Located In A Prestigious City of Mississauga. Close to Schools For Growing Family, Square One Shopping Malls, Community Recreation Centers, Easy access to Hwy 403, 410, 407 and All Other Amenities Close by. Do Not Miss The Opportunity To Grab This Gem At The Most Affordable Price!! (id:60626)
Cityscape Real Estate Ltd.
628 Lance Pl
Nanaimo, British Columbia
Custom-built 2019 home located in popular Hawthorne Estates. Designed with families in mind, this spacious open-concept home features 3 bedrooms, 3 baths and a layout that blends comfort with functionality. You’ll fall in love with the chic, heated concrete floors and sleek modern finishes throughout. The chef-inspired kitchen is a showstopper—complete with premium cabinetry, quartz countertops, stainless steel appliances (including a gas range), and a massive island with bonus built-in storage. The bright breakfast nook and soaring vaulted ceilings in the great room create the perfect setting for everyday living and entertaining. Upstairs discover two good sized bedrooms, a 4-pce bath, a roomy laundry room and versatile flex space opening to a front deck overlooking serene mountain and park views. The spacious primary bedroom including walk-in closet and an impressive 3-pce ensuite with spectacular walk-in shower. Extras include on-demand hot water, air conditioning, blinds, and a double garage. Situated on a level, fully fenced and landscaped lot with irrigation and a covered patio ideal for year-round enjoyment. Just minutes from VIU, Buttertubs Marsh, recreation centers, shopping, transit, and more—this convenient location has it all! Measurements and data approximate. Buyer to verify if important. (id:60626)
Century 21 Harbour Realty Ltd.
12 Heathrow Lane
Caledon, Ontario
Welcome to 12 Heathrow Lane, a beautifully maintained and spacious corner-unit townhouse nestled in the heart of Caledon. Built by the prestigious Treasure Hill developer, this elegant property boasts a thoughtfully designed layout with generous living areas, high ceilings, and abundant natural light throughout. The modern kitchen features premium appliances, sleek cabinetry, and a large island perfect for entertaining. Upstairs, you'll find well-appointed bedrooms including a luxurious primary suite with a walk-in closet and spa-like ensuite. Enjoy your day by relaxing or hosting a gathering in the comfort of your own backyard. Located in a quiet, family-friendly neighborhood close to parks, schools, and amenities, this home offers both comfort and convenience -- all at a very attractive price that's priced to sell fast!!! (id:60626)
RE/MAX Premier Inc.
341 Poldon Drive
Norwich, Ontario
Sophisticated Family Home with High-End Finishes and Scenic Views in Norwich! Step into elegance with this stunning 3-bedroom, 3.5-bathroom home where every detail is designed for luxurious living. The bright and airy open-concept main floor showcases a chef-inspired kitchen with a massive island, modern pendant lighting, sleek white cabinetry, a wine fridge, and loads of storage - perfect for entertaining or casual family meals. The adjoining living and dining area is bathed in natural light from expansive windows and French doors, leading to the outdoor deck and offering peaceful views of wide-open farm fields. The elegant wood staircase leads upstairs where you can retreat to the spacious primary suite complete with a spa-like 5-piece ensuite bathroom. You'll also find a convenient second-floor laundry room, cozy family room, and two additional bedrooms for family or guests. The fully finished walkout basement includes a versatile rec room, a home office space, and a 4-piece bathroom - ideal for multi-generational living, guests, or work-from-home needs. With plenty of space and natural light, the basement also offers the potential to add one or two additional bedrooms, providing even more flexibility for growing families or guests. Outdoor living is elevated with a multi-tier raised composite deck, swim spa, built-in outdoor speakers, and irrigation system. A concrete driveway and 2-car garage round out this exceptional property. Truly a home that offers the perfect balance of modern luxury and tranquil surroundings! (id:60626)
Exp Realty Of Canada Inc.
222 Dorchester Drive
Grimsby, Ontario
Welcome to 222 Dorchester Drive, a beautifully maintained 3+1 bedroom, 2 bathroom backsplit in highly desirable Dorchester Estates, perfectly situated near the stunning Niagara Escarpment. Boasting over 1,900 sq. ft. of finished living space, this home blends comfort, functionality, and versatility, offering a layout ideal for families, multi-generational living, or even rental potential. Step inside to bright, thoughtfully designed living areas. Vaulted ceilings on the main floor enhance the homes open feel, filling the space with natural light and creating an airy, welcoming atmosphere. The kitchen features cabinetry with under-cabinet lighting and pull-out drawers for storage. The spacious primary bedroom enjoys convenient ensuite privilege. The lower level hosts a fourth bedroom and second full bathroom, creating an ideal in-law suite. A separate side entrance from the kitchen provides easy access to the side yard or leads directly to this level, where a cozy gas fireplace adds warmth.Throughout the home, you'll find ample storage.The basement offers a full wall of built-in cabinetry. The fully fenced backyard is a peaceful retreat, showcasing a metal gazebo, beautiful perennial gardens, and attractive concrete work that enhances both style and function. The property also offers a single-car attached garage and driveway parking for up to four vehicles, along with a full list of included appliances: fridge, stove, gas barbecue, washer, dryer, and dishwasher - adding to its convenience and value. Nestled in the prestigious Dorchester Estates community, this home is surrounded by elegant properties and mature landscaping, offering a refined yet welcoming setting. Located just minutes from shopping, dining, entertainment, marinas, and the shores of Lake Ontario, this home offers easy QEW access for commuters and is only moments from the Niagara Wine Route, Bruce Trail, and scenic Escarpment trails - perfectly combining prestige, recreation, and convenience. (id:60626)
Century 21 Heritage House Ltd
44 Walter Street
Kitchener, Ontario
CALLING OUT ALL SAAVY INVESTORS & MULTI GENERATION FAMILYS AS WELL AS VALUE SEEKERS! This stately 3000+ finished square feet home has been lovingly cared for by its current owners for 35+ years! Situated on a large 66' X 160' lot in the downtown vibrant core 44 Walter stands out amongst the others. The unique and drawing features of this Majestic century home include: 1. Parking for up to 7 vehicles with the garage! 2. Large, peaceful front porch perfect for relaxing after a long day. 3. 4 full bedrooms within the main home for all of your family. 4. A finished rec room with an extra bedroom for additional family. 5. An oversized garage with extra storage or workshop space! 6. An upper loft above the garage complete with 2 bedrooms, living area, future kitchen and bath. 7. Private back yard retreat so hard to find in the downtown core. 8. Separate family, dining and living rooms on the main floor of the home. 9. Close proximity to great shops, restaurants, TRANSIT, trails and Grand River Hospital all within mere steps of your doorstep. 10. Potential for extra income $$$ (id:60626)
RE/MAX Twin City Realty Inc.
44 Walter Street
Kitchener, Ontario
CALLING OUT ALL SAAVY INVESTORS & MULTI GENERATION FAMILYS AS WELL AS VALUE SEEKERS! This stately 3000+ finished square feet home has been lovingly cared for by its current owners for 35+ years! Situated on a large 66' X 160' lot in the downtown vibrant core 44 Walter stands out amongst the others. The unique and drawing features of this Majestic century home include: 1. Parking for up to 7 vehicles with the garage! 2. Large, peaceful front porch perfect for relaxing after a long day. 3. 4 full bedrooms within the main home for all of your family. 4. A finished rec room with an extra bedroom for additional family. 5. An oversized garage with extra storage or workshop space! 6. An upper loft above the garage complete with 2 bedrooms, living area, future kitchen and bath. 7. Private back yard retreat so hard to find in the downtown core. 8. Separate family, dining and living rooms on the main floor of the home. 9. Close proximity to great shops, restaurants, TRANSIT, trails and Grand River Hospital all within mere steps of your doorstep. 10. Potential for extra income $$$ (id:60626)
RE/MAX Twin City Realty Inc.
116 - 1001 Roselawn Avenue
Toronto, Ontario
Welcome to THE 116, modest on paper, until you remember the 400+ sq. ft. private rooftop waiting upstairs. A bold fusion of luxury and imagination, where Renaissance meets raw industrial edge. The result? Deliberate open-concept living: one bedroom, one bath, zero compromises. No second bedroom you'll never use. No second bath you'll never clean. Just one vast, hotel-grade canvas you can actually live in. Enter the Great Room through the 500 lb brass door and marvel at the 11-foot coffered ceilings - the kind architects sketch once and never repeat. Dark-paneled walls wrap you with quiet luxury. Underfoot, historical parquet flooring evokes timeless sophistication, laid in patterns you won't find in any other unit, period. Have a drink at the bar, which curves from floor to ceiling - because every home deserves a proper drink station. Soaring windows flood the suite with light that makes every hour look curated. Designed with intention, the space flows effortlessly between kitchen, dining, living, and entertaining. Stunning built-ins are featured throughout, clearly designed by someone who never lost a game of Tetris. Heated en-suite floors mean warm feet every morning. Entertain on the rooftop terrace, equipped with built-in gas line and BBQ, and take in the sweeping views of the downtown skyline and CN Tower. Minutes from public transit (Eglinton LRT), with easy access to the 401, parks, shops, and restaurants. Furry friends welcome (they'll love the direct access to the York Beltline just as much as you do). This is the part where you text your agent. (id:60626)
RE/MAX Realtron Barry Cohen Homes Inc.
Sublot 3 Laburnum Drive
Trail, British Columbia
Make your money count! This 35-acre lot is located in a prime location. It's located off of Laburnum Drive, making it easy to access. This property has beautiful flat areas and a fantastic view. It's another property that would be great to have as your own retreat property or get it for development. It's located within walking distance to both the Elementary school and the High School. There are so many possibilities. Housing is needed in our area, so get in while you can!!! (id:60626)
RE/MAX All Pro Realty
161 Christie Mountain Lane
Okanagan Falls, British Columbia
Imagine living in a backyard that actually requires less maintenance than a typical neighborhood home - yet provides you the time to walk among the trees, listen to the flowing river, and watch koi in your natural ponds. Welcome to picturesque Okanagan Falls. Situated above Skaha Lake, this residence offers privacy, mountain and lake views, and over 300 days of sunshine each year. The front landscape reflects its desert location with unique cacti, while your backyard is a forested sanctuary, providing a peaceful escape for forest bathing. Located on a wildlife corridor, you will also see Bighorn sheep and White-tailed deer in their natural habitat. This two-story residence features an expansive living room and dining area accessible through double French doors. An inviting kitchen and family room combination provides an ideal space for gatherings and creating lasting memories. With three bedrooms on the second floor, you'll enjoy comfort and privacy away from the main living space. Additionally, the walkout basement offers versatility and plenty of room for family and guests. Outdoor living is a highlight of this home, featuring a built-in BBQ area perfect for al fresco dining and your hot tub under the stars. Move-in ready, this home invites you to settle in or put your own touch on it. * The Poly-B piping has been remediated, and a brand-new filtration and UV water system is currently being installed. Now priced below assessed value. (id:60626)
Sotheby's International Realty Canada
2450 Selkirk Drive Unit# 8
Kelowna, British Columbia
Welcome to Wycliffe! This beautiful 4 bedroom, 3 full bath townhouse is situated in a quiet neighbourhood near the top of Dilworth Mountain. Desirable rancher style layout with walk-out daylight basement. Excellent design with an open concept main floor with vaulted ceilings. Large entrance with soaring vaulted ceilings, bright kitchen with stainless steel appliances including gas stove, complete with granite counters, tiled backsplash and walk in pantry. Great dining area with door to large covered deck with gas BBQ hook up. Gas fireplace in living room. Primary bedroom features a vaulted ceiling, large walk in closet and a 5 piece en-suite with heated tile floors. Also on the main level is second bedroom and a 3 piece bath including area for main floor laundry if desired. Large & bright walk out day light basement with ample room for a pool table plus a ping pong table. Warm up to a second gas fireplace while you relax and watch a movie. There are 2 more bedrooms and a full bathroom, laundry, along with a huge unfinished storage room. Backyard is larger than most in the complex allowing sufficient room for entertaining or playing bocce. The home has surround sound ceiling speakers, roughed in alarm system. Large garage plus parking allowed on your driveway for 2 more vehicles. 2 pets allowed (dogs any size) except no Rottweilers, Pitbulls or vicious breeds. Numerous walking trails and park just down the street. Extremely convenient location. (id:60626)
Coldwell Banker Horizon Realty
485 Groves Avenue Unit# 607
Kelowna, British Columbia
Experience modern living just steps from Okanagan Lake in this 2 bedroom + den condo at SOPA Square, set in the heart of vibrant Pandosy Village. With lake, city, and mountain views, this residence blends contemporary design with thoughtful upgrades for an elevated lifestyle. The gourmet kitchen is equipped with granite countertops, soft-close cabinetry, Wolf gas range, Fisher & Paykel appliances, and a breakfast peninsula with seating for four. The open-concept living and dining area features engineered hardwood, a wall of windows, and seamless access to the expansive covered deck ideal for entertaining against a beautiful scenic backdrop. A den just off the main living area offers flexibility as an office or media space. The primary suite is a private retreat with mountain and lake views, a walk-through closet, and a spa-inspired ensuite with double vanity, soaker tub, and tiled glass shower. A second bedroom with it's own walk-through closet and ensuite is perfect for guests. Resort-style amenities include an outdoor pool, hot tub, fitness centre, and a sun-soaked terrace. With designer finishes, custom touches throughout, and one of the most desirable locations in Kelowna, this home offers both sophistication and convenience. (id:60626)
Unison Jane Hoffman Realty
255 13020 No. 2 Road
Richmond, British Columbia
New improved pricing. Sought-after Steveston South living! This beautifully maintained 2 bed + den townhouse offers a warm and inviting layout with laminate and vinyl flooring on the main level, and cozy carpet upstairs. The updated kitchen features granite countertops, a centre island, and stainless steel appliances, all under 9' ceilings. Step outside to an extended sun-drenched patio-perfect for BBQs while enjoying peaceful mountain views. Includes a single garage. Just steps to walking and biking trails leading to Steveston Village and Marina. Excellent school catchment: Homma Elementary and McMath Secondary. Ready to move in! Book your private showing today!! SUNDAY OPEN CANCEL (id:60626)
Sutton Group Seafair Realty
115 Grandpark Circle
Ottawa, Ontario
Welcome to 115 Grand Park Circle! This newly renovated, spacious home features 5 bedrooms and 4 bathrooms and is designed for both comfort and style. Step inside to a bright, open main floor with two living areas, a formal dining room with a gas fireplace, a dedicated home office, and a modern open-concept kitchen with sleek quartz countertops throughout. Whether you're entertaining guests or enjoying family time, this thoughtful layout makes every moment feel special. All appliances in the home are of high quality and less than two years old. Upstairs, you'll find 4 bedrooms, including a large primary suite with a walk-in closet and 5 piece ensuite bathroom. The fully finished basement offers even more space with a large recreation room, a 5th bedroom, and a full 3-piece bathroom, perfect for extended family, guests, or creating your dream media or game room. Nestled on a quiet street, this stunning move-in-ready home is just a minute walk to a park and conveniently close to highways, schools, hospitals, the airport, and shopping. Recent updates include the roof (2017), furnace (2025), garage door and system (2025), front door (2025), and all light fixtures and blinds (2023), plus many more modern touches. 24-hour irrevocable on all offers. Your new life starts here! (id:60626)
Royal LePage Team Realty
18 19938 70 Avenue
Langley, British Columbia
Court order sale, 4 bedroom T-Home, 3.5 baths, double garage, Laminate and tile flooring, nine foot ceilings on main floor, spacious plan, high efficiency furnace and gas stove. Located in a great area, allow time for showings. (id:60626)
RE/MAX City Realty
905 1316 W 11th Avenue
Vancouver, British Columbia
Stunning NE corner home with sweeping views of the city, water & mountains! This bright 2 bed/2 bath condo features a smart floor plan with bonus in-suite storage/office. The spacious solarium can serve as a potential 3rd bedroom or home office. Window over kitchen sink throughout enhance the natural light and inviting feel. The Compton, a quality concrete building by Polygon, sits on a quiet tree-lined street just steps from South Granville shops, dining & lifestyle. Well-managed strata with a warm community vibe, 2 elevators, and pet-friendly bylaws. 1 parking included. A beautiful home you can't missed! Open House: Nov 29 (Sat) 2-4pm. (id:60626)
Royal Pacific Realty Corp.
989 Queensdale Avenue
Oshawa, Ontario
Brand New Detached Home by Holland Homes, Queensdale Ave, Oshawa. Style. Space. Sophistication. Welcome to your next chapter. Here's your chance to own a beautifully crafted, never-lived-in home by award-winning Holland Homes-renowned for quality construction, thoughtful design, and timeless finishes. Located in Oshawa's rapidly growing east end, this detached gem offers the perfect blend of modern comfort and everyday functionality in a family-friendly neighbourhood, close to everything that matters. The Home: Step inside and feel the difference with 9' ceilings on the main floor and a bright, open-concept layout, this home is designed to breathe. Whether you're hosting friends or enjoying a quiet night in, the space adapts to your lifestyle with ease. The kitchen is a true showstopper-quartz countertops, custom cabinetry, and a large island with breakfast bar make it the heart of the home. It's where morning routines begin and evening conversations linger. Engineered hardwood flooring flows throughout the main living areas, complemented by smooth ceilings and an elegant oak staircase. Ceramic tile is thoughtfully placed in high-traffic zones like the foyer, laundry, bathrooms, and mudroom-because beauty should never come at the expense of practicality. A cozy gas fireplace anchors the living space, adding warmth and ambiance on chilly evenings. Every detail has been considered to create a home that feels as good as it looks. The Community: Set in a vibrant, up-and-coming neighbourhood, you're just minutes from schools, parks, shopping, and major commuter routes. Whether you're heading into the city or staying local, everything you need is within reach. This is more than a home-it's a lifestyle upgrade. (id:60626)
Land & Gate Real Estate Inc.
248 Walkerville Road
Markham, Ontario
Step into this beautifully maintained 3-bedroom home offering the perfect blend of comfort, style, and functionality. The spacious open-concept layout seamlessly connects the kitchen and family room, creating an ideal space for both entertaining and everyday living. Modern laminate flooring flows throughout, complemented by sleek pot lights that enhance the home's warm and inviting atmosphere. Upstairs, the generous primary suite features a private ensuite bathroom complete with a luxurious soaker tub, perfect for unwinding after a long day. Outside, enjoy the detached garage and a fully private yard ideal for outdoor dining, gardening, or relaxing in your own peaceful retreat. This home is move-in ready and thoughtfully designed for modern family living. (id:60626)
Coldwell Banker The Real Estate Centre
25 Blue Heron Bay
Lake Newell Resort, Alberta
Come for the living and stay for the LIFESTYLE at Lake Newell Resort in Southern Alberta!! Reap the benefits of a brand new build, without starting from scratch yourself. This incredible 6 bedroom, 3 bathroom, FULLY finished home boasts over 3600 total square feet of living space with a TRIPLE car garage! A craftsman-styled open concept bungalow, thoughtfully designed to compliment a spacious expanse wouldn't fit on one lot, so its on 2! This floor plan will appeal to everyone with 3 bedrooms on the main floor and 3 in the basement. The primary bedroom is a sanctuary with a walk in closet and a spa like ensuite with heated tile floors. Vaulted ceilings in the great room are highlighted with striking beams. Enjoy the breathtaking surroundings year round and finally make time for the hobbies that you love! One of Southern Alberta’s best kept secrets, the deep, clear waters of Lake Newell play host to some of the finest fishing, sailing, boating, kite-surfing, water sports, swimming and pond hockey you’ll find! Just steps from the water, anchor your jet-ski or boat just offshore on sunny days! Located across the street from the racquet courts, park, playground and steps to the lake, enjoy your magnificent view and wonder what took you so long to get here! Lake Newell is just a quick drive from the city of Brooks, just minutes off of the TransCanada Highway between Calgary and Medicine Hat. This is your chance to own a property that you won’t ever want to let go of. The Lake is calling... (id:60626)
Real Estate Centre
54 - 11801 Derry Road
Milton, Ontario
Located in the heart of Derry Green Business Park in Milton, Milton Gates Business Park is a modern new build industrial condominium. Spread over 6 buildings, this development offers flexible unit options, convenient access and prominent exposure to help your business grow. Building E offers operational efficiency with access from Derry Rd., excellent clear height, and proximity to both Milton and Mississauga. (id:60626)
Kolt Realty Inc.
2 Irwin Crescent
New Tecumseth, Ontario
Welcome to this beautifully maintained 4-bedroom, 4-bathroom detached home in one of the area's most sought-after family-friendly neighbourhoods. Proudly owned by the original owners, this 2,218 Sq Ft Belmont model by Devonleigh Homes offers exceptional living space and a thoughtful layout, all within walking distance to schools, parks, and the charming shops and amenities of town. The inviting main floor features a bright eat-in kitchen with an extra-long island, Kitchen Aid stainless steel appliances and plenty of prep space for the home chef. The open layout flows effortlessly into the living and dining areas, creating a warm, welcoming space for gatherings. Upstairs, a unique split staircase design provides privacy, separating the luxurious primary suite with vaulted ceilings, a walk-in closet and a 5 piece ensuite, from the remaining three spacious bedrooms. The fully finished basement boasts 9 ft ceilings, a generous rec room, oversized pantry, storage room and a built-in Murphy bed- ideal for overnight guests. Step outside and enjoy the privacy of having a neighbour on only one side. Updated air conditioner (2021). A perfect blend of style, comfort and location, this home is move-in ready for your next chapter. (id:60626)
Royal LePage Rcr Realty
272 Lumby-Mabel Lake Road
Lumby, British Columbia
Discover the perfect blend of country living on 2.59 acres, subdividable for 2 dwellings. 5 bed, 2 bath rancher with full basement. Inside features open concept living with a large kitchen island, SS appliances, back mudroom combined with laundry room. Large primary bed with walk-in closet, front deck access, 5 pce ensuite with soaker tub, double vanity, stand-up shower & large linen closet. 2 additional bedrooms on the opposite end of the main floor with separate 3 pce ensuite. Lots of closet space for storage. Downstairs expands family living with rec room, 2 more daylight bedrooms & large closets. Unfinished areas can be utilized as entertainment room, storage, or workroom. Stunning level acreage, currently set up for horses, fully fenced, cross-fenced for animals. Horse shelter, hay shed & chicken coop. Ample parking for RV & toys, 25x40 wired shop with large store room/tack room at the back. Covered patio allows for relaxing & viewing the back pastures. Large decks front & back of home, pergola-covered hot tub for relaxing or entertaining friends/family. Front yard view of hayfields, Saddle Mountain & the hang gliders. Flower beds with roses, hydrangea trees, & small shrubs. Backyard has newly planted shade trees, flower beds, strawberry & raspberry patch. 2 storage sheds for your gardening needs. Located in the Agricultural Land Reserve. School bus pick up just steps away. Mabel lake only 30 min drive. Located in the ALR. Don't miss out! Book a viewing today! (id:60626)
O'keefe 3 Percent Realty Inc.
39 Naylor Drive
Bradford West Gwillimbury, Ontario
Fabulous Detached 4 Bed Rooms Home Is Located In One Of Bradford's Most Friendly Neighborhoods, Total Of 4 Washrooms, 3 On Second Floor. Main Floor Laundry W/Access To Garage. Concrete Patio W/Stone Pillars, B/I Lights, Electrical Outlets & A Waterfall. Located Close To Schools, Parks, Grocery, Restaurants, Community Centres, Highways And More. (id:60626)
Homelife/future Realty Inc.
443 Goodine Street
Fredericton, New Brunswick
NEW HOME CONSTRUCTION BASED ON PREAPPROVED CONSTRUCTION MORTGAGE. Builder listed as RBC PREFERRED BUILDER. Welcome to 443 Goodine! Corner lot to a cul-de-sac located in Lincoln Heights. Adjacent to a future road connecting directly to Vanier drive making commute time to downtwon Fredericton and Oromocto in less than 8 minutes.It is within the city, where you can enjoy full family life:14minutes to Fredericton downtown, 11 min to Walmart/Canadian Tire,9 min to Airport, 9 min to Grant Harvey Center,15 min to Oromocto army base. Travel time will decrease further with the new road. This spacious new home (yet to be built) has a unique design that stands out, executive, exquisite one storey home.ICF construction with finished Basement , ductless heat pump. With 4 bedrooms, 2.5 bathrooms, attached 2-car garage & multiple living spaces, there is no shortage of space! Vendor is a builder & a licensed Realtor. Builder/ all rebates goes to the builder. CUSTOM HOUSE DESIGN/PLANS is included without additional cost.Comes with 7 year Atlantic Home Warranty. (id:60626)
Exp Realty
4387 Green Bend
London South, Ontario
TO BE BUILT - BACKING ONTO PROTECTED OPEN GREEN SPACE! Design your dream home with Lux Homes Design & Build on one of the sought-after premium lots in the highly desirable Liberty Crossing community. This is your opportunity to own a custom-built luxury home at pre-construction pricing - with high-end finishes and upgrades already included as standard! This elegant two-storey home offers 1,890 sq. ft. of well-designed living space, perfectly tailored for modern family living. Step inside to a bright, open-concept main floor, extra-large windows that fill the home with natural light, and the custom kitchen of your dreams - choose from Lux Homes' premium standards or design a layout that's uniquely yours. Whether you love to cook, entertain, or simply relax in style, this space is built for comfort and connection.Upstairs, enjoy the convenience of a second-floor laundry room, along with 3 spacious bedrooms and 2.5 beautifully appointed bathrooms. The luxurious primary suite offers a serene escape with generous closet space and a spa-like bathroom. Outside, the breathtaking exterior façade and private backyard backing onto green space create a stunning setting for daily living and entertaining alike. Lux Homes includes many luxury upgrades as standard - think black plumbing fixtures and door handles, upgraded doors and windows, premium flooring, central vacuum, and more. Need more space? The basement can be finished for an additional charge to your specifications - whether it's a rec room, guest suite, home gym, or extra bathroom. Located just minutes from Highway 401, the Bostwick YMCA Centre, shopping, schools, parks, and more, this home combines convenience, community, and customization. Don't miss your chance to secure this rare GREEN SPACE lot and build a home thats perfectly tailored to your lifestyle. (id:60626)
Nu-Vista Premiere Realty Inc.
274 Highway 35
Kawartha Lakes, Ontario
Discover the perfect blend of work and lifestyle on this remarkable 69.4-acre property with frontage on both Highway 35 and Chipmunk Rd. A long gated driveway off Highway 35 leads to a spacious workshop and a large approximately 2-acre cleared area, offering endless potential. The workshop is designed to accommodate a variety of uses with two oversized baysBay 1 measuring 30.5' x 38' with a 10' roll-up door, and Bay 2 measuring 34.9' x 38' with a 12' roll-up door. Both bays feature 13' ceilings, plus an upper office/loft (12.6' x 38') providing additional space for operations or storage. The workshop also includes a dedicated 24.4' x 13.8' paint booth area, ideal for automotive, equipment, or project finishing needs. Whether you're looking to run your business, store equipment, or rent out the space for income, this property delivers flexibility. Beyond the workshop, trails weave through the treed acreage and lead to multiple scenic clearings, including a picturesque site with a pond fronting on Chipmunk Rdan ideal location to build your dream home. With privacy, natural beauty, and versatility, this property offers the rare opportunity to live, work, and play all in one place. **Driveway located between municipal #1705 & #1697 on Highway 35.** (id:60626)
Royal LePage Frank Real Estate
274 Highway 35
Kawartha Lakes, Ontario
Discover the perfect blend of work and lifestyle on this remarkable 69.4-acre property with frontage on both Highway 35 and Chipmunk Rd. A long gated driveway off Highway 35 leads to a spacious workshop and a large approximately 2-acre cleared area, offering endless potential. The workshop is designed to accommodate a variety of uses with two oversized baysBay 1 measuring 30.5' x 38' with a 10' roll-up door, and Bay 2 measuring 34.9' x 38' with a 12' roll-up door. Both bays feature 13' ceilings, plus an upper office/loft (12.6' x 38') providing additional space for operations or storage. The workshop also includes a dedicated 24.4' x 13.8' paint booth area, ideal for automotive, equipment, or project finishing needs. Whether you're looking to run your business, store equipment, or rent out the space for income, this property delivers flexibility. Beyond the workshop, trails weave through the treed acreage and lead to multiple scenic clearings, including a picturesque site with a pond fronting on Chipmunk Rdan ideal location to build your dream home. With privacy, natural beauty, and versatility, this property offers the rare opportunity to live, work, and play all in one place. **Driveway located between municipal #1705 & #1697 on Highway 35.** (id:60626)
Royal LePage Frank Real Estate
Ph#19 - 9 Tecumseth Street
Toronto, Ontario
Welcome to West Condos, PH19 a stunning, modern penthouse where style meets comfort. This sun-filled corner suite features soaring 10-ft ceilings and floor-to-ceiling windows that frame breathtaking, unobstructed views of the city skyline, Lake Ontario, and historic Fort York etc. With 2+1 bedrooms and a bright open-concept layout, this amazing Suite offers approximately 857sq ft plus 241 sq. ft. of wrap-around balcony space with the very desirable unobstructed south east exposure the perfect spot to entertain or unwind. Upgrades include: custom kitchen cabinetry with marble countertops and backsplash, upgraded appliances, marble-top vanities with designer faucets, Toto toilets, and a built-in wall-to-wall closet in the second bedroom. Every detail reflects sleek, contemporary living. This suite comes with owned parking and locker. Enjoy first-class amenities: 24-hour concierge, state-of-the-art fitness and yoga rooms, a stylish party lounge, games room, meeting room, a dog spa!, visitor parking, spacious outdoor terrace with BBQs. All this, just steps from vibrant King St. West District, Queen St. W, the waterfront, parks, bike trails, and Toronto's downtown core. Urban living at its finest! (id:60626)
Homelife Regional Realty Ltd.
5121 Township Road 120
Dunmore, Alberta
Endless Possibilities on this Expansive Property with 70.70 acres – Sustainable Living Meets Income PotentialDiscover the perfect blend of peaceful country living and incredible investment opportunity. This unique property offers tremendous potential for value appreciation, thanks to ongoing development in the surrounding neighborhood. Whether you're looking to live off the land, build an income-generating business, or simply enjoy the tranquility of nature, this land delivers.Live sustainably with installed solar panels and a huge garden area ready for your green thumb. The property includes pens for livestock, making it ideal for raising chickens, goats, ducks, or starting a hobby ranch. With ample acreage, the land is well-suited for farming, homesteading, or eco-conscious living.Prairie views and a peaceful atmosphere make this an excellent location to develop an Airbnb business. Picture cozy cabins, tiny homes, or even glamping sites — a retreat your guests will want to return to year after year.The possibilities are as wide as the horizon. Whether you're dreaming of sustainable living, an agritourism venture, or a scenic short-term rental escape, this property is ready to bring your vision to life. This property features a 40x100 Quonset, 20x50 Workshop, 16x32 horse barn, 26x26 heated garage, 24x24 carport, 24x24 deck above carport. New Shingles on Quonset, garage, & house (2025). (id:60626)
Source 1 Realty Corp.
2663 Priscilla Street
Ottawa, Ontario
Well maintained 72K+ income legal Duplex w/Basement in-law suite as 3rd apartment in charming neighborhood and short walk to Britannia beach, bike path all around and near new LRT train station. Fantastic opportunity for investor or owner to live in main level and rent other two apartments for extra income. Two separate driveways for 6 cars parking spots. Main floor and second floor have same layout with 1302 sqft living space each having hardwood flooring, 3 spacious bedrooms, 1 bath, large kitchen, and huge living/dining with large windows with ample natural light. Lower unit with 765 sqft has 2 bedrooms, kitchen, bath, living area. Coin operated washer/dryer in basement. Main level features a new bathroom with a walk-in glass shower, quartz counters and floors, and a brand-new kitchen with upgraded cabinets, flooring, and countertops. This property is carpet free and have access to fully fenced large backyard with plenty of green space to enjoy outdoors. This property received a complete upgrade with a $50K+ renovation in 2023-2025. It now features two new gas furnaces, two new central air conditioning units, two new hot water tanks, and a new roof, and an additional added new driveway. Walking distance to all amenities, transit, backing to (Britannia Plaza farm boy, shoppers, quicky, restaurants, pharmacy, banks) and quick access to Highway 417. This is a solid investment opportunity having three apartments with eight bedrooms in a fantastic location! Call to book showing. (id:60626)
Coldwell Banker Sarazen Realty
125 Kane Avenue
Toronto, Ontario
Renovated, turn-key opportunity on a quiet street in a fantastic family community. The open-concept main floor offers beautiful sightlines to the stunning kitchen featuring quartz countertops, stainless steel appliances, and a convenient breakfast bar. Upstairs, three well-sized bedrooms provide excellent storage, abundant natural light, and are served by a renovated four-piece bathroom. New windows (2023) throughout the main and second floors add to the home's appeal.The basement includes a separate entrance and offers the flexibility to customize the space to your needs. Outside, the backyard is a true showstopper with multiple levels-perfect for barbecuing, relaxing, and a grassy area for kids to play. A garden shed provides convenient extra storage for outdoor essentials.Walking distance to St. Clair shops, schools, and the future LRT extension. (id:60626)
Harvey Kalles Real Estate Ltd.
1182 Sikorsky Rd
Langford, British Columbia
Impeccably maintained Westhills gem! This beautifully updated 3 bedroom, 3 bathroom family home shows pride of ownership throughout. The current owners have meticulously cared for every detail. Freshly painted interior, professionally painted exterior, updated kitchen cabinets and stunning new laminate floors. The bright open-concept main level features a stylish kitchen with granite counters, stainless appliances, dining area and an eating bar. Step outside to a new large deck overlooking a tranquil, landscaped yard with flowers, trees, and great west facing sun exposure. Upstairs offers a spacious primary bedroom with walk-in closet and ensuite, plus 2 additional large bedrooms as well as a laundry room. Double car garage, 2 storage sheds, fenced yard, and a huge 650 Sq Ft crawlspace for extra storage. Heat pump with ducting throughout the home, keeping you warm in the winter and cool in the summer. Truly a turnkey home, move in and enjoy! (id:60626)
RE/MAX Camosun
795 Lawson Avenue
Kelowna, British Columbia
ATTENTION INVESTORS / DEVELOPERS! Seize an unparalleled opportunity at this impressive 6,534 square foot corner lot, ideally situated in one of Downtown Kelowna's most desirable and rapidly revitalizing areas. With an MF1 zoning designation, this property is a prime canvas for multi-family residences, offering exceptional potential for your next project. The existing house and large detached garage offer immediate holding income as you plan your development, or can be a base for initial planning. This isn't just a property; it's a chance to capitalize on a fantastic investment in a vibrant, growth-oriented neighborhood that's currently experiencing an influx of new builds. You'll be just a short walk from the bustling downtown core, where you can enjoy an array of shopping, diverse dining, cultural experiences, and beautiful Okanagan Lake beaches, all with convenient public transit access. The upcoming UBCO campus is set to further enhance the area's appeal and future demand. The lot's strategic corner location, at the intersection of an alley, allows for access from three sides, presenting numerous versatile development opportunities. For added convenience, Kelowna International Airport (YLW) and Okanagan Lake are each only a short quick 15-20 minute drive, ensuring easy access to both travel and local recreation. Don't miss out on this exceptional chance to make your mark in a thriving community! (id:60626)
Royal LePage Kelowna
5708 Margarita Crescent
Mississauga, Ontario
Welcome to your dream home in the highly sought-after Churchill Meadows Mississauga's most desirable neighbourhoods. This beautifully updated, move-in-ready 3 Bed, 4 bath semi-detached home with a fully finished basement offers the perfect blend of comfort, style, convenience for families. Step inside to freshly painted (2024), bright inviting main fl, hardwood fl, abundant pot lights (2018), a cozy fireplace (2020) spacious kitchen with granite countertops, backsplash (2019), high-end stainless steel appliances, 2 pc powder room, walkout to beautifully landscaped, fully fenced backyard with a storage shed ideal for evening relaxation & entertaining. The 2nd fl provides carpet free flooring, 3 generous and bright bedrooms, 2 newly renovated bathrooms, stylish 4 pc ensuite & modern 3 pc bathroom, ample comfort for the entire family. The fully finished basement provides valuable additional living space, with large recreation room, wet bar, movable island perfect for year-round entertaining, 3-pc bathroom, enough space for a home office This home has been extensively upgraded for peace of mind, including a newer roof (2017), a whole-home energy audit, along with a newer furnace, A/C, tankless water heater, upgraded attic insulation, pot lights (all in 2018), upgraded kitchen with granite finishes (2019), newer appliances, humidifier, fresh paint throughout. Perfectly near top-rated elementary and secondary schools (within walking distance), scenic parks and walking trails, grocery stores, shopping centres, and everyday conveniences, minutes from the 401/Aquitaine Power Centre with the new Costco, Meadowvale and Erin Mills Town Centres, Mississauga Transit, 3 GO Stations (Lisgar, Streetsville, and Meadowvale), new Churchill Meadows/Mattamy Sports Centre, library, easy access to Highways 407/401. A perfect blend of modern updates, functional living, and an unbeatable location this exceptional Churchill Meadows home in Mississauga is one you won't want to miss! (id:60626)
Royal LePage Signature Realty
3006 Wayne Wy
Cold Lake, Alberta
Situated at the Top of The Hill in Red Fox Estates, this statuesque Walk Out Bungalow is what dreams are made of. With over 5200 sf of living space your only choice is where to sit to see the amazing City views.Positioned on the highest point on approximately 1.2 acre lot, exuding welcoming charm with its covered entry and numerous decks and patios to its inviting living spaces found within. This sophisticated grade entry home offers flair and elaborate finishes sure to please the most fastidious of buyers. With stunning curb appeal the front of the home is comprised of beautiful manicured landscaping that leads to a striking arched entry with stoned front patio area. The high ceilings make for a dramatic entrance into the formal living room, then guided through the homes' very open floor plan and to an elegant formal dining room that flanks the foyer and thru to a large, warm family eat in kitchen designed for entertaining with your choice between access to a back patio living area. (id:60626)
Coldwell Banker Lifestyle
2103 777 Herald St
Victoria, British Columbia
Absolutely gorgeous 2 bed 2 bath on the Executive floor now available in the sought after Hudson One. Two underground parking spots, side by side on P6 for extra security! You'll feel so lucky to live at 777 Herald Street where the panoramic views are spectacular! Exceptional quality throughout, this iconic building boasts over 11,000 sq ft of premium amenities including a fitness studio, games room, hobby room, infrared sauna, outdoor courtyard, business centre, fabulous concierge, social lounge, secure bike storage, guest suite and this unit comes with 2 underground parking spots side by side! If you still need convincing-wait until you step into this unit...floor to ceiling windows, quartz countertops, custom touches such as a beautiful built in desk and built-in closet organizers worth over $10,000. Custom built linen chairs and custom CLOUD couch, all included, worth over $20,000. The heated tile floor in the spacious ensuite is a welcome treat on those cool Autumn mornings. If you work from home you'll have the best of everything here! Steps to the Inner Harbour, Empress Hotel, fantastic dining, parks, walk to the hockey game and concerts...welcome home! (id:60626)
Royal LePage Coast Capital - Chatterton
269 Diamond Way Unit# 13
Vernon, British Columbia
Resort-style living, elevated. Welcome to 13–269 Diamond Way—an exceptional townhome tucked inside the iconic Predator Ridge community. With West Coast architecture, modern elegance, and panoramic views, this 3-bedroom, 3-bath home is your gateway to Okanagan luxury. Soaring vaulted ceilings and expansive windows flood the open-concept living space with natural light, while high-end finishes and a neutral palette set a refined tone throughout. The chef’s kitchen is a showstopper—quartz countertops, stainless steel appliances, and a generous island perfect for morning coffee or evening wine with friends. The primary suite is pure serenity with spa-inspired touches, double vanity, walk-in shower, and access to your private patio. Two additional bedrooms offer space for guests or a home office. Step outside to your covered outdoor living area, where views and quiet evenings await. Enjoy access to two championship golf courses, a state-of-the-art fitness centre, tennis courts, pools, restaurants, and an award-winning spa—all within walking distance. Miles of nature trails and a strong sense of community make this more than a home—it’s a lifestyle. Whether you’re searching for a year-round residence or the ultimate seasonal escape, this rare opportunity in Predator Ridge delivers. Live where others vacation. Every day. (id:60626)
Real Broker B.c. Ltd
287 Villa Place
Waterloo, Ontario
Welcome to 287 Villa Place, a quiet, tree-lined cul-de-sac in one of Waterloo’s most family-friendly neighbourhoods! This 4-bedroom, 2.5-bath home blends comfort, functionality, and location on a large landscaped lot surrounded by mature trees in a peaceful setting. A 1.5-car deep, shop-style garage with built-in shelving and heater (2022) offers the perfect space for hobbies, storage, or year-round parking. While numerous updates inside and out provide utility and peace of mind, including windows and siding (2002), a metal roof (2013) with 50-year transferable warranty, an updated electrical panel (2016), a new hot water heater (2025) and two exterior sheds (2020 & 2023). The main floor is thoughtfully designed with a mudroom off of the garage with built-ins and 2-piece powder room for convenience, while the wood-panelled office (2013) provides the perfect space for a den, home workspace, or optional fifth bedroom. The updated kitchen (2016) showcases new cabinetry, stainless-steel appliances, countertops, composite sink, and flooring, opening to a bright living and dining area that has great sight lines and is ideal for family meals and entertaining. Completing the main level, a four-season sunroom with a wood-burning stove offers a cozy retreat overlooking the backyard, perfect for relaxing year-round. Upstairs, the spacious primary suite includes multiple closets and a renovated ensuite (2023) with a freestanding jetted tub and glass shower. Three additional bedrooms provide comfortable accommodation for family or guests, along with a renovated 4-piece bath (2020). On the lower level, a finished recreation room with pot lights adds versatile living space suited to a family room, gym, or play area. Located near Hillside Park, Bechtel Park, Moses Springer Arena, excellent schools, shopping, transit, and Universities, this home offers the best of Waterloo living... a quiet setting, mature surroundings, and a well maintained property ready for your family to enjoy! (id:60626)
RE/MAX Twin City Realty Inc.
665 Cook Road Unit# 118
Kelowna, British Columbia
Welcome to 118, 665 Cook Road, an exceptional residence hidden within one of Kelowna’s most desirable Lower Mission neighbourhoods. This thoughtfully designed home blends modern updates with bright, open-concept living. The main floor features two living rooms, each with a cozy fireplace, perfect for visits with family and friends. The kitchen with quartz countertops, a large island, abundant storage, a dining area and sitting area is truly the heart of the home. Enjoy coffee on your front porch facing a beautiful, green space. Upstairs there are two bedrooms and two bathrooms plus a studio/office/play room, with a murphy bed, perfect for guests or this could easily be converted into a third bedroom. Situated in the Somerville Corner community, the lot is fenced and faces the park, offering a private garden-yard with favourable south-west exposure – ideal for sunshine and outdoor enjoyment. Included is a 2-car garage, plus an additional parking spot along side the garage. Just a five minute walk to Okanagan Lake, shops, restaurants, trails, and parks. This sweet home is a blend of quality finishes and thoughtful updates. The location gives you the feel of a quiet community while being just minutes away from lakeside amenities, recreation and the vibrant Kelowna lifestyle. Measurements are approximate. (id:60626)
Royal LePage Kelowna
10561 Mcdonald Park Rd
Sidney, British Columbia
Immaculate 3 bed, 2 bath rancher on heated crawl space offers a versatile floorplan great for retirees or families. Ideally located right next to beach access to Lillian Hoffar waterfront park, Blue Heron park across the street. N.S. Middle School or Parkland Secondary close by. Vinyl thermal windows & screens, natural gas fireplace in LR, hot water tank & BBQ hook-up, dehumidistat system,3/4'' tongue and groove maple floors and a new leaf guard system in gutters,200 amp electrical system.Enjoy the sunroom year round.Outdoor living is easy with large deck with a U.V. protected canopy ,a new gazebo and raspberries, grapes, apple and fig tree. wired and insulated workshop/garage for that big project you have been dreaming of. 2 garden/storage sheds. Bus to the ferry or downtown Sidney or Victoria just steps from home.RV friendly too (id:60626)
RE/MAX Camosun
Lot 8 Shoreline Bluff Lane
Fox Point, Nova Scotia
Nestled across from pristine shoreline, one will find the exclusive new 'Shoreline Bluff Residences' neighbourhood offering an unparalleled opportunity for those who demand the best in coastal living. This intimate enclave of just seven residences promises the pinnacle of distinctive architectural design and coastline living. Each home will be thoughtfully designed to maximize the breathtaking ocean views that stretch as far as the eye can see. The exterior of this new turn-key residence build will seamlessly blend modern architecture with coastal charm. Features will include an open-concept living space, large windows creating a seamless connection with the outdoors, soaring ceilings, fine finishes, meticulous craftsmanship to ensure that every corner of your new home exudes elegance and sophistication. We customize this turn-key build package which would include the selection of finishes, colours, flooring & additional features to ensure your vision is brought to life in a way that meets your expectations. We have a large portfolio of home designs in which we can work with you to customize a turn-key home build package to your liking on one of the seven shared panoramic ocean-view lots that are now available. This is a rare opportunity to live across from a pristine beach, enjoy breathtaking sunsets and all in harmony by the beauty of the ocean. (id:60626)
RE/MAX Nova (Halifax)
Lot 3 119 Dempsey Drive
Stratford, Ontario
Introducing the new sales office at the stunning Knightsbridge community, where were excited to showcase the remarkable Rosalind model. Set on a premium lookout lot, this custom-built, move-in ready home offers spectacular views of the community trail and lush green space, making it a truly unique property. Designed with versatility in mind, this home features two self-contained units, each with its own kitchen, laundry, and private entrance. The upper unit presents an open-concept design with 3 spacious bedrooms, 2.5 bathrooms, and convenient upper-level laundry. The lower unit is filled with natural light, thanks to large lookout windows, and offers a cozy eat-in kitchen, 1 bedroom, 1 bathroom, and its own laundry facilities. With a flexible closing date of 30+ days, you can move in soon or explore various floor plans and exterior designs to personalize your perfect home. Custom build options and limited-time promotions are available, making this the perfect opportunity to create a home that suits your lifestyle. (id:60626)
RE/MAX A-B Realty Ltd
15359 Little Lake Road
Brighton, Ontario
Newly renovated from top to bottom, this move in ready home offers modern finishes, energy efficiency, and flexible living space. The bright and open layout features an updated kitchen with modern fixtures, seamlessly connected to the dining and living areas. A four-season sunroom with a striking floor-to-ceiling propane fireplace and vaulted ceilings provides the perfect space for year-round enjoyment. The fully finished basement is ideal for in-law living, complete with its own kitchen, two bedrooms, a full bathroom, and private living space. Notable upgrades include a heat pump for efficient heating and cooling, hot water on demand, and a durable asphalt shingle roof (2021). The wired garage offers an excellent workspace, while additional side storage provides plenty of room for recreational equipment. Step outside to a large wrap around deck overlooking a backyard that backs onto a peaceful creek, an inviting retreat offering both privacy and natural setting. This property combines the appeal of a modern renovation with thoughtful design, making it well suited for multi-generational living or rental potential. (id:60626)
Royal LePage Frank Real Estate

