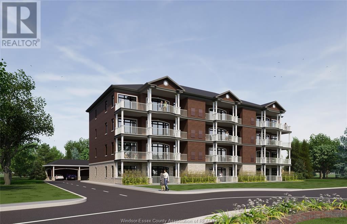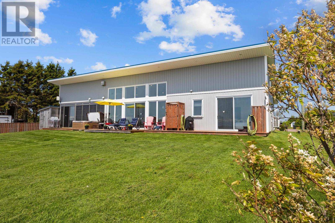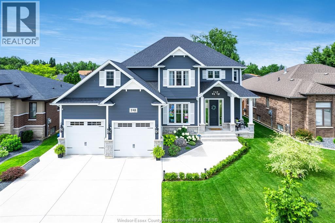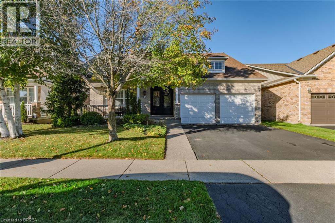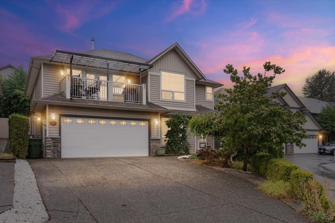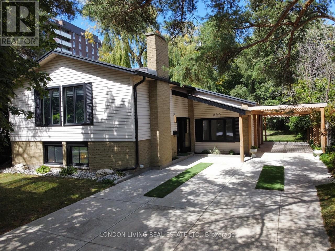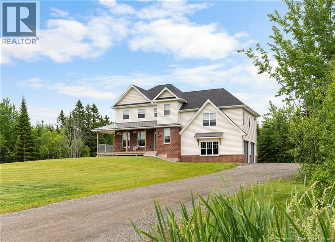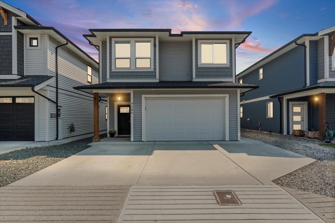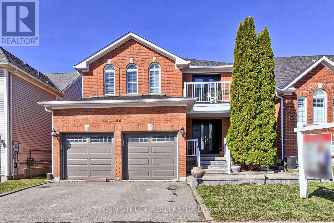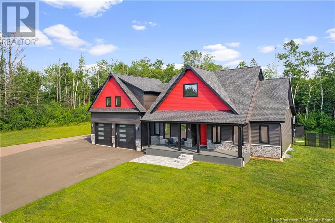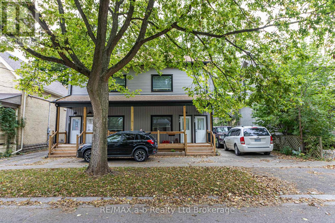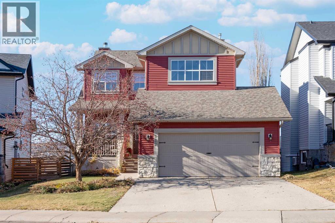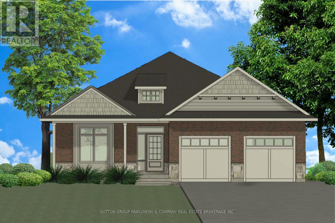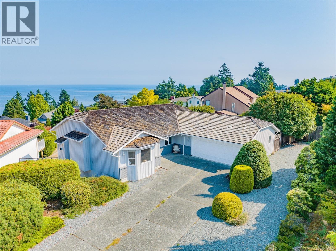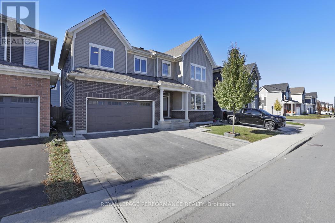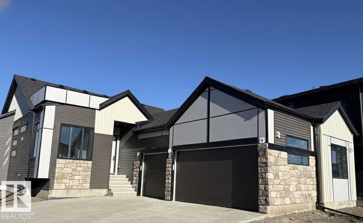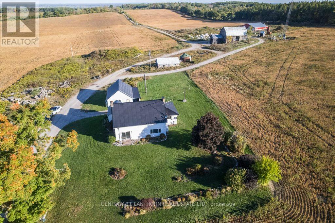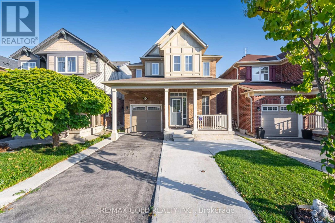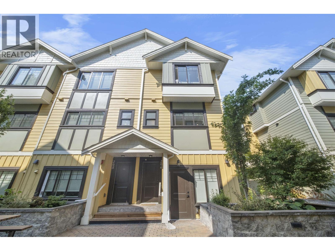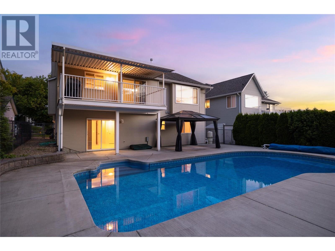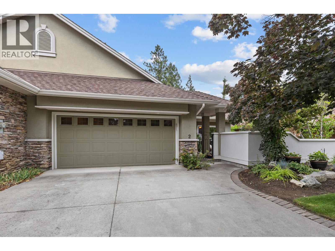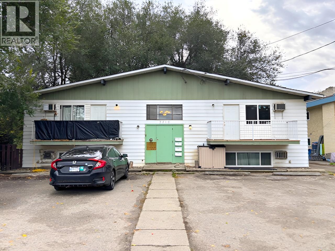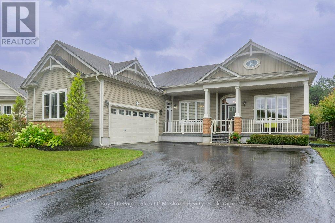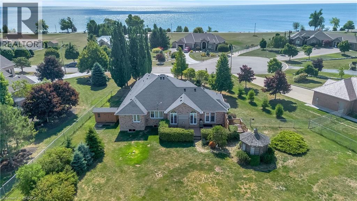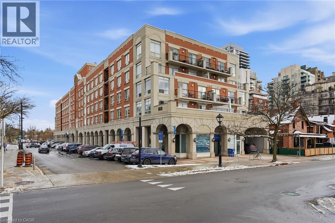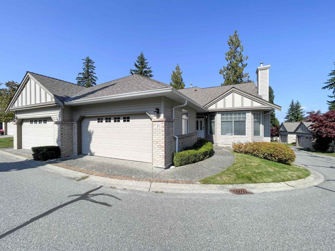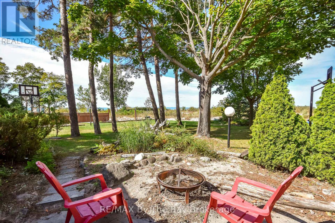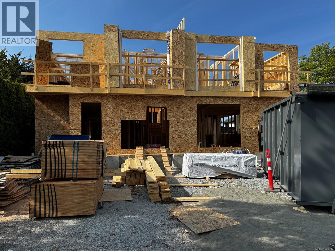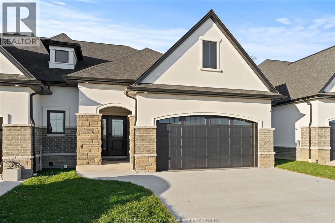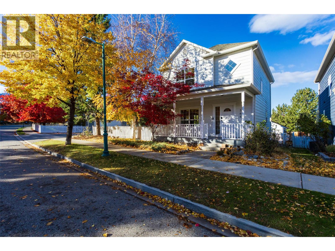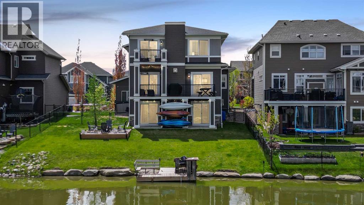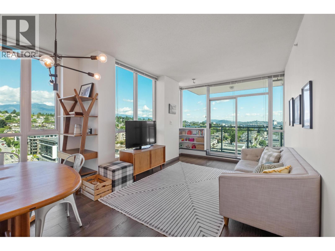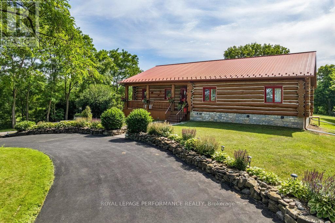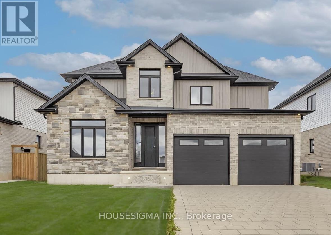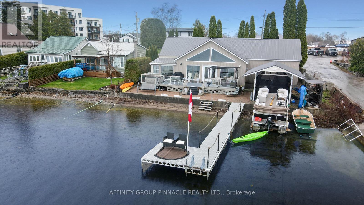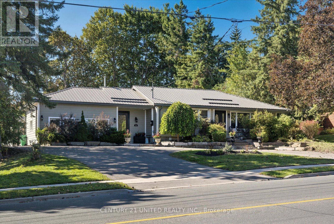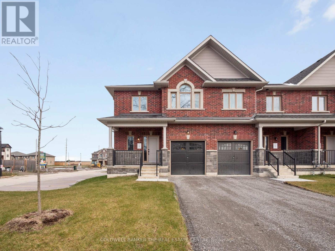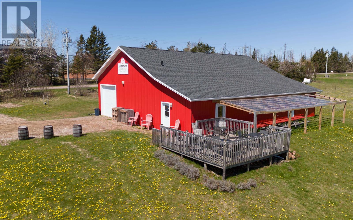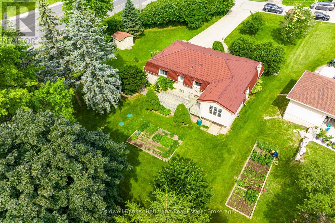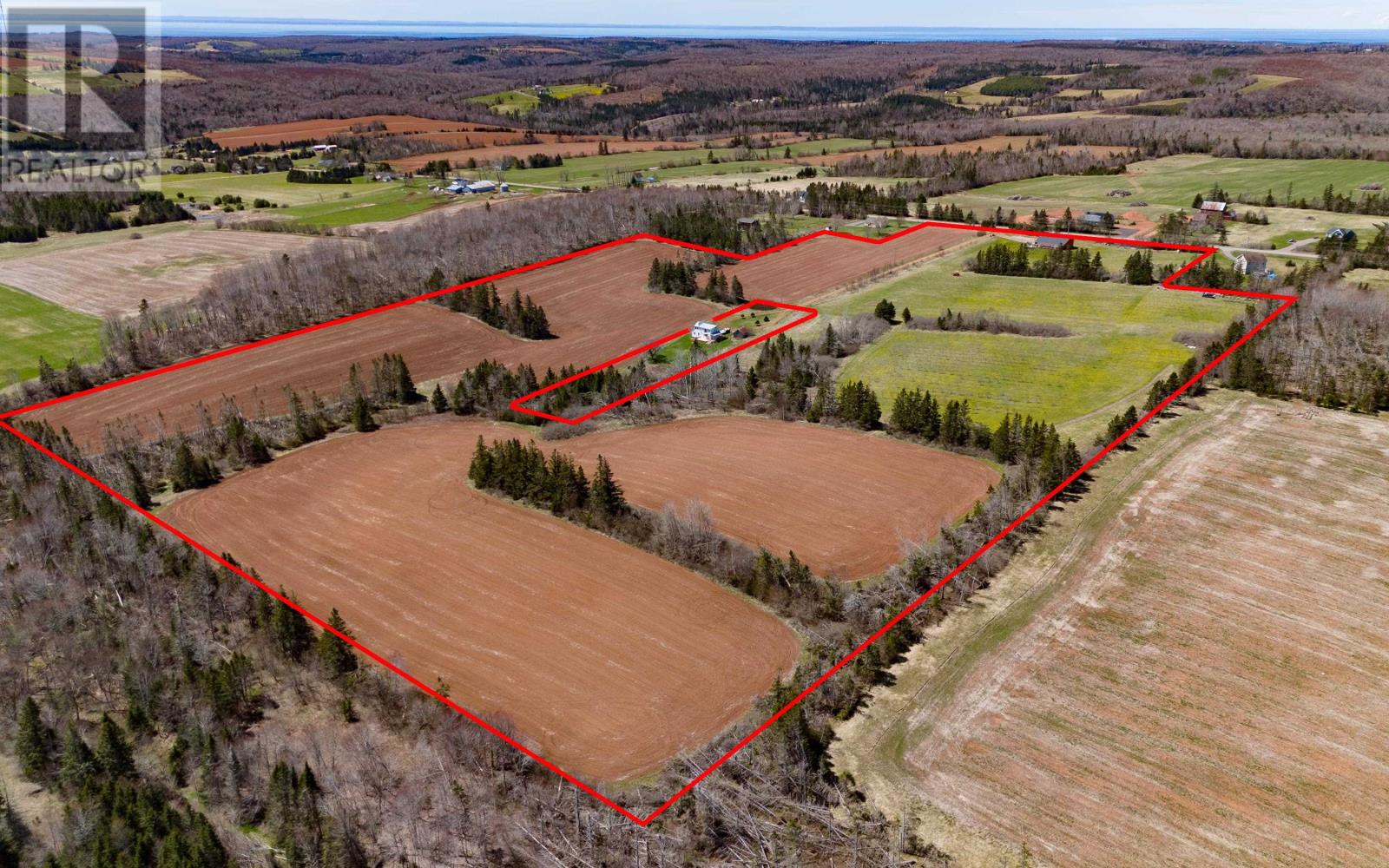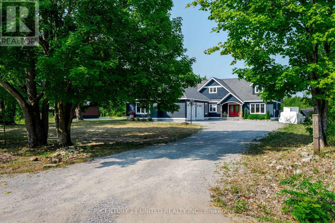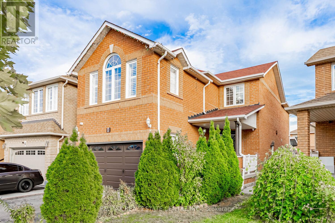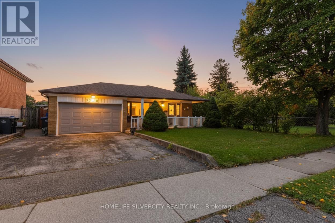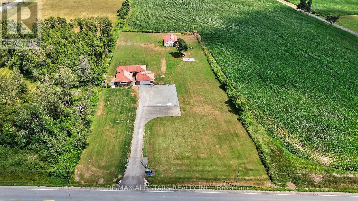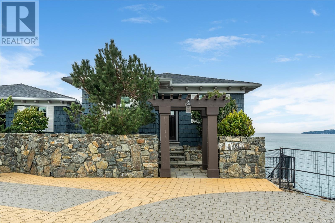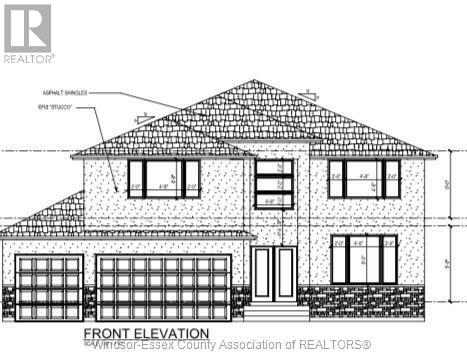359 Dalhousie Street Unit# 102
Amherstburg, Ontario
Experience contemporary living at 359 Dalhousie, a premier development by Nor-Built Construction. Unit 102 is a 1,382 sq ft first-floor interior unit that beautifully balances elegance and comfort. With high ceilings at 10 ft, the spacious layout is filled with natural light and warmth. The stylish kitchen is designed for modern living, featuring premium appliances and generous counter space, perfect for culinary creations. The open floor plan flows seamlessly into the living and dining areas, making it ideal for entertaining or enjoying quiet evenings at home. Situated in the heart of Amherstburg, residents are just steps away from the scenic Detroit River and a vibrant downtown filled with shops and restaurants. This unit offers a unique blend of luxury and convenience, making it a perfect choice for those seeking a refined lifestyle. Don’t miss your opportunity to call Unit 102 at 359 Dalhousie your new home! (id:60626)
RE/MAX Capital Diamond Realty
154 Tracey Avenue
Albany, Prince Edward Island
Welcome to your oceanfront dream home, built in 2020 by Warren's Carpentry with exceptional attention to detail, craftsmanship, and energy efficiency. Located only 10 minutes from the Confederation Bridge on one of PEI most stunning stretches of beach, this impressive year-round property offers jaw-dropping views of the Bridge and direct access to red sandy shores, perfect for daily use. Whether relaxing on the expansive deck, taking a dip in the hot tub, or paddling the coastline in your kayaks, this home delivers an authentic East Coast lifestyle experience. Built to the highest standards, the home features an ICF foundation, R24 insulated walls with additional 2-inch rigid foam exterior sheathing, and R80 blown wool attic insulation. Inside, polished concrete floors act as a heat sink, and add modern appeal throughout the spacious open concept layout. The industrial-style kitchen includes a custom stainless steel island with an integrated sink, white cabinetry, and top-tier appliances. Large patio doors in the living area and primary bedroom showcase the panoramic ocean views and let in loads of natural light. A propane fireplace adds warmth and atmosphere for cozy evenings. There are three bedrooms, including a large primary suite with a walk in closet, plus two spacious guest rooms, one featuring built-in bunk beds. The home also includes 10 Sonos speakers, a custom-built sunroom, a wired alarm system, and an oversized double-car garage. An automatic backup Generac generator on a snow stand, outdoor shower, and turn-key inclusions such as kayaks, lawn furniture, and all furnishings make this beach property ready to enjoy from day one. (id:60626)
RE/MAX Harbourside Realty
248 Joan Flood
Essex, Ontario
Discover the epitome of luxury living at 248 Joan Flood in Essex. Crafted by Noah Homes, this exquisite two-story home boasts 3 bedrooms, 3.5 bathrooms, and impeccable high-end finishes that elevate every space. Nestled in a tranquil, family-friendly enclave amid new developments, it blends comfort and convenience, with shops, schools, and parks just moments away. The gourmet kitchen, featuring a chic coffee bar, is perfect for morning rituals, while the basement's draft beer bar sets the stage for unforgettable entertaining. Relax or host effortlessly on the expansive deck, where an inviting pool creates an irresistible oasis for warm summer days. Meticulously designed with upscale features like an in-ground sprinkler system and advanced security system, this residence is a masterpiece of modern elegance. Ideal for discerning buyers seeking a move-in-ready gem, 248 Joan Flood awaits. (id:60626)
H. Featherstone Realty Inc.
72 Hunter Way
Brantford, Ontario
Welcome to this beautiful and spacious 3-bedroom + den, 3.5-bathroom bungaloft located in the highly sought-after West Brant community. As you step inside, you’ll be greeted by a large, inviting foyer that opens into a bright and airy living room — the perfect place to welcome family and guests. The main level features a stunning open-concept layout includes a butler’s pantry, a modern kitchen with plenty of cabinetry, a spacious dining area, and a family room with soaring high ceilings that create an impressive sense of space and comfort. From here, walk out to the fully fenced backyard, ideal for relaxing or entertaining. The primary bedroom with a walk-in closet and a 5-piece ensuite bathroom, a second bedroom, a 4-piece bathroom, and a convenient main floor laundry room complete this level . Upstairs, the loft area offers a private retreat with one bedroom, a large living room, a kitchen, and a 4-piece bathroom — perfect for an in-law suite or guests. The finished basement provides even more living space, featuring a cozy TV area with a fireplace for movie nights, a recreation area, a gym space, a 2-piece powder room, a large den, and ample storage. Additional features include a 2-car garage and a prime location in a family-friendly neighbourhood, close to excellent schools, shopping, scenic trails, and many other amenities. This exceptional home combines comfort, style, and functionality — a perfect place to call home in one of Brantford’s most desirable areas. (id:60626)
Century 21 Grand Realty Inc.
46334 Valleyview Road, Promontory
Chilliwack, British Columbia
Experience breathtaking valley views from this beautifully designed 5 bedroom, 3 bathroom home offering space, comfort, and flexibility. The open concept main floor is perfect for entertaining, with a seamless flow between the updated kitchen, dining, and living areas. A fully self-contained 2 bedroom, 1 bathroom suite with private entrance makes an ideal mortgage helper or in-law suite. Stay comfortable year round with central air conditioning and enjoy added peace of mind with a backup generator. Step outside to a large, private backyard. Perfect for outdoor entertaining, gardening, or relaxing in the fresh air. A gem among homes! Book your showing today and DO NOT miss out on this incredible opportunity to make this home YOURS! (id:60626)
Century 21 Creekside Realty (Luckakuck)
890 Viscount Road
London South, Ontario
A Home That Redefines Modern Living & Timeless Elegance. This remarkable generational home has been thoughtfully renovated to blend modern design with timeless charm. MAIN Level: An open-concept masterpiece featuring 3 spacious bedrooms, a custom-built modern kitchen s stylish coffee station and chic bar area. Every detail has been carefully crafted with built-ins and finishes that exude elegance and functionality. LOWER Level: Discover a bright master retreat where classic character meets contemporary comfort. BASEMENT Suite: A private one-bedroom unit with its own entrance is complete with a practical yet stylish kitchen, ideal for extended family or guests. Commercial Space: A stylish, self-contained office perfect for professionals seeking the convenience of working from home without compromising on style. This is more than a home - its a lifestyle retreat offering elegance, versatility, and a touch of luxury. (id:60626)
London Living Real Estate Ltd.
140 La Fontaine Drive
Greater Lakeburn, New Brunswick
CUSTOM BUILT TWO STOREY HOME WITH DOUBLE ATTACHED GARAGE AND IN LAW SUITE! Located in the sought-after DOMAINE NATURE neighborhood in Greater Lakeburn, this STUNNING HOME WITH LOTS OF BEAUTIFUL DETAILS sits on a 0.99 ACRE LOT. The main level features an OPEN CONCEPT DESIGN with front living room highlighted by propane fireplace, built-in bookcases and 9 FT ceilings that flows into the DREAM KITCHEN offering large island, lots of cabinetry and natural light leading you to the well appointed dining room. Patio doors lead you the back deck and THREE SEASON SCREENED-IN ROOM. Charming half bath complete this level. The upper level OFFERS LARGE PRIMARY SUITE with ENSUITE FEATURING CERAMIC SHOWER, WALK-IN CLOSET and LAUNDRY room. Up a few steps, you will find THREE ADDITIONAL BEDROOMS and FULL FAMILY BATHROOM. The WALK-OUT LOWER LEVEL adds additional living space and POTENTIAL FOR AN INCOME with kitchenette, family room, bedroom, full bathroom and its own washer and dryer. EXTRAS INCLUDE: BRICK AND VINYL FACADE, DUCTED HEAT PUMP FOR YOUR COMFORT, GENERATOR READY PANEL, CONCRETE WALKWAYS, BABY BARN and MUCH MORE. Check out the virtual tour and call your REALTOR® to view! (id:60626)
Exit Realty Associates
9286 Sitka Place, Chilliwack Proper East
Chilliwack, British Columbia
Modern comfort on a quiet cul-de-sac! Built in 2021, this 4-bed, 3-bath home offers a 3-bedroom main plus a 1-bedroom basement suite, ideal for rental income or extended family. Stylish finishes throughout with a cozy fireplace, central A/C, and RV parking. Enjoy a fenced yard, double garage, and patio off the main. Just one block from the sought-after FG Leary Fine Arts Elementary and park, minutes to District 1881, Meadowlands Golf, and Hwy 1 access. A perfect blend of family living and convenience in a prime central Chilliwack location! (id:60626)
RE/MAX Nyda Realty Inc.
46 Silverstone Crescent
Georgina, Ontario
Beautiful Detached Home, Located on a Quiet Crescent with Standout Curb Appeal! This Spacious Home Boasts 3 + 2 Bed and 4 Baths, Perfect for Growing Families or Those Who Love To Entertain. Step Inside To Find Gleaming Hardwood Floors Throughout Main, Creating a Warm and Inviting Atmosphere. The Vaulted Ceiling in the Family Room Adds to the Sense of Grandeur, While the Combined Living/Dining Room Offers Plenty of Space for Gatherings. The Upper Level Features Brand-New Carpet (2025), and the Spacious Primary Retreat is Truly a Standout. Enjoy Your Morning Coffee on Your Private Deck Walk-out, Unwind in Your Walk-in Closet, and Indulge in Your Private 4pc Ensuite Bathroom. The Fully Finished Basement is an Entertainers Dream, Featuring a Spacious Rec Room, Bonus 3pc Bath, and Additional Bedrooms. One of the Bedrooms is Currently Converted into a Soundproof Music Studio, Perfect for Musicians or Those Seeking Quiet Space. The Basement Also Includes a Kitchen w/ Double Sinks and a Cold Cellar for all Your Storage Needs. The Fully Fenced Yard is an Oasis in Itself, Complete w/ a Charming Gazebo Ideal for Lounging. Close to Schools, Trails, The MURC, 404 HWY, All Your Shopping Needs and of Course Beautiful Lake Simcoe! New Doors (2022), Freshly Painted (2025), New Carpet (2025), Roof (2021), Garage Door (2020). (id:60626)
Main Street Realty Ltd.
37 Laforge Street
Shediac, New Brunswick
Welcome to 37 LaForge St., an exceptional family home nestled in a peaceful cul-de-sac,where luxury,comfort, and elegance combine effortlessly. * INGROUND POOL* This meticulously designed 3-bedroom home offers an unparalleled living experience, ideal for both relaxing and entertaining.Warm, Inviting Entry;Step inside through a spacious mudroom complete with a custom bench and coat area, creating an immediate sense of comfort and style.There is an Open Concept Living space where the airy living space is bathed in natural light, accentuated by a vaulted ceiling and a stunning propane fireplaceperfect for cozy evenings and gatherings.The kitchen is simply gourmet.Equipped with high-end appliances,a large eat-in island, nd a propane stove,this kitchen is both functional and stylish.A walk-in pantry provides ample storage for all your culinary needs.The main-floor continues with a primary suite that is a true sanctuary,featuring a generous walk-in closet and a 5PC ensuite bathroom, complete with double sinks,a soaker tub, and a large stand-up shower.A second bedroom with an ensuite,an office for work or study,a convenient laundry room with a 2PC powder room.Upstairs,the loft offers a private bedroom with its own 3PC ensuite,walk-in closet,and a balcony.This is the perfect place to host all your guests.The family room with a bar area provides an excellent space for relaxation and entertaining.This home combines impeccable design with practical amenities.Call your REALTOR® today! (id:60626)
Exit Realty Associates
12 Victor Street
London South, Ontario
Opportunity Knocks! a recently renovated 4plex in Old South. Updates include, siding, windows, doors, flooring and the list goes on. Each of the 4 units is 2 bed 1 bath. Separate services on the unit, but the Landlord covers currently covers utilities. 4 newer gas water heaters, separately metered gas powered water radiators in each unit. (id:60626)
RE/MAX A-B Realty Ltd Brokerage
258934 Gordon Sutherland Parkway
Georgian Bluffs, Ontario
A fabulous farm property located in an idyllic local! This lovely 72 acre farm features 65 acres of cleared land with approx. 55 workable. Plenty of pasture area. 2 barns and a garage. Three wells on the property. Barn has its own well and 100 amp service. The charming 1.5 storey century farm house features a great room with field stone fireplace. This home is economically heated with two wood stoves and radiant baseboards throughout. A large eat in kitchen has a fabulous pantry attached. The main floor also features an additional front living room, den and 2pc bath. Upstairs are 4 nice sized bedrooms and large 4 pc bath. A lovely orchard awaits outside with 8 apple trees, 4 cherry, and 3 pear. Plenty of room for a vegetable garden. Located along the bruce trail - this would be a lovely spot for a farm stand. \r\n\r\n2023 - new well pump and well casing at house well; \r\n2020 - new boiler; \r\n2013 - updated electrical; \r\n2012 - barn well; \r\n2012 - oil tank (id:60626)
Royal LePage Rcr Realty
122 Hidden Creek Heights Nw
Calgary, Alberta
Hurry—your dream country escape at 122 Hidden Creek Heights won’t last long! This breathtaking 2246 sq ft, 2-story masterpiece in Calgary’s exclusive Hidden Valley, with a 977 sq ft finished walkout basement, is a rare gem that’s already turning heads. Nestled on a quiet, family-friendly street with no neighbors behind, it backs onto lush green space with a stunning partial valley view, delivering serene countryside vibes just minutes from Creekside shopping, top schools, Stoney Trail, Nose Hill Park trails, and Harvest Hills golf course. Perfect for families, professionals, or nature lovers, this move-in-ready haven screams rustic luxury with a cozy wood-burning fireplace, light-filled open-concept living, and a gourmet kitchen boasting a massive walk-in pantry and chic barn-door accents. Work from home in style with a bright main floor office, while upstairs, four spacious bedrooms include a lavish master suite with a private deck, sprawling walk-in closet, and spa-like ensuite, plus a convenient laundry room. The fully finished walkout basement, with a fifth bedroom, full bathroom, and huge rec room, is ideal for movie nights, guests, or multigenerational living. Outside, your expansive yard and hot tub create a private oasis for barbecues or stargazing, surrounded by nature’s tranquility. With central air conditioning and 3223 sq ft of thoughtfully designed space, this $974,900 sanctuary blends rural charm with urban ease. Homes like this in Hidden Valley are snapped up fast—don’t miss out! Book your private showing NOW and submit an offer at or above asking to claim this one-of-a-kind retreat before someone else does! (id:60626)
RE/MAX Realty Professionals
Lot #26 - 101 Allister Drive
Middlesex Centre, Ontario
Welcome to Kilworth Heights West; Love Where You Live!! Situated in the Heart of Middlesex Centre and a short commute from West London's Riverbend. Quick access to Hwy#402, North & South London with tons of Amenities, Recreation Facilities, Provincial Parks and Great Schools. Award Winning Melchers Developments now offering phase III Homesites. TO BE BUILT One Floor and Two storey designs; our plans or yours, built to suit and personalized for your lifestyle. 40 & 45 homesites to choose from in this growing community!! High Quality Finishes and Attention to Detail; tons of Standard Upgrades high ceilings, hardwood flooring, pot lighting, custom millwork and cabinetry, oversized windows and doors & MORE. Architectural in house design & decor services included with every New Home. Full Tarion warranty included. Visit our Model Homes at 44 Benner Boulevard in Kilworth. NOTE: Photos shown of similar model home for reference purposes only & may show upgrades not included in price. (id:60626)
Sutton Group Pawlowski & Company Real Estate Brokerage Inc.
Exp Realty
148 Sand Piper Pl
Nanaimo, British Columbia
This level entry home features an outstanding ocean view and is set on a quiet cul-de-sac in a desirable location in North Nanaimo. With approximately 3100sf, including 1659 sf on the main level, you are greeted by a spacious foyer which flows into the expansive living and dining rooms, each with beautiful views of the Salish Sound and Coastal Mountains. The living room also features a gas fireplace for winter warmth and picture windows and vaulted ceilings to add abundant natural light. The primary bedroom features a walk-in closet and ensuite; another bedroom and den complete this level. The lower-level features enormous storage space, 3rd bedroom, family room with fireplace, and flex/mud room with easy access to the rear yard, plus a separate side door if adding a basement suite is an option. A deep driveway leads to a double garage, ideal for recreational vehicles. A gently sloped yard is also easily accessible. The 12,400sf lot is also extra deep and private with mature gardens. You have excellent neighbours, including a mix of young families to retirees. The location is close to two elementary schools (Fr. and Eng.), bus routes, waterfront access, and parks. (id:60626)
RE/MAX Professionals (Na)
336 Lamarche Avenue
Ottawa, Ontario
Detached 4 bedrooms over 3400 sq.ft single family home on 50' lot, built by Caivan, located in the heart of Orleans (Community of Orleans Village), just 15 minutes to downtown! An Open concept layout create an expensive feel, main floor perfectly complimented by lots of natural light, 9ft ceilings, pot lights, office/den provides the space for work and gleaming hardwood flooring. Gourmet kitchen features stainless steel appliances, granite counter tops, backsplash, soft close drawers, ample cabinetry and breakfast bar. Second level boasts spacious master bedroom with walk-in closet and 4pc ensuite includes walk-in shower, and a soaker tub, offering a spa-like retreat.! Three further bedrooms, a main bath and conveniently located laundry room complete the upper level. More space awaits in the fully finished lower level that will act as perfect recreation room, at home workout space or playroom, aswell as offering additional storage space. A busy family will appreciate the large mudroom & closet space adjacent to the double garage. Step outside to private, interlocked, fenced backyard; your own modern day oasis for relaxing or entertaining summer. Extended 3 cars parking driveway at front. Just a stone's throw from Caivan Park, local amenities incl. grocery stores, restaurants, gyms, movie theatre & more!, Schedule a private tour today and see for yourself the incredible value this upgraded home offers! 24 hrs irrevocable on all offers and no showing after 7pm due to small kids. (id:60626)
Royal LePage Performance Realty
96 Edgefield Wy
St. Albert, Alberta
Discover this BRAND NEW BUNGALOW in Erin Ridge North – ready December 15! This stunning 1,765 sqft home offers modern design, premium finishes and a spacious open concept layout. The CHEF'S KITCHEN boasts quartz countertops, a large island, walk through pantry and custom cabinetry, while the great room showcases a COZY ELECTRIC FIREPLACE and expansive windows for lots of natural light. The primary suite includes a walk-in closet and a luxurious 5pce ensuite that features a custom shower and throne room. Completing the main floor is an office, 2pce bathroom and laundry room! The FULLY FINISHED BASEMENT features two additional bedrooms (each with their own walk in closet) a 3pce bathroom, family room and a gym. Quality craftsmanship is evident throughout. A TRIPLE ATTACHED GARAGE (34'7 x 23') completes this amazing home! Close to parks, trails, shopping and schools! (id:60626)
Exp Realty
159 Gallivan Road
Quinte West, Ontario
Discover the perfect blend of country living and working potential on this expansive 142-acre farm. Featuring a well-maintained home and plenty of outbuildings, this property is ideal for farming, hobby operations, or anyone looking for space and opportunity. The home has an updated 3-bedroom main residence with modern touches, Separate 1-bedroom in-law suite perfect for extended family or guests, Durable steel roof for peace of mind, Newer furnace, well pump, and pressure tank ensuring efficiency and reliability. The outbuildings & Shop include, Detached 2-car garage for vehicles or storage, Large older barn with character and utility, Multiple outbuildings for animals, equipment, or storage needs, Impressive 70ft x 70ft four-bay shop ideal for machinery, trucks, or business use. The Land includes approximately 60% workable farmland with strong potential and a gravel quarry located at the back of the property, adding unique value and opportunity. This property offers a rare combination of a comfortable updated home, multi-use outbuildings, and a large acreage parcel with both farmland and quarry potential. A must-see for farmers, investors, or families seeking a rural lifestyle with space to grow! (id:60626)
Century 21 Lanthorn Real Estate Ltd.
152 Vanhorne Close
Brampton, Ontario
Featuring A Fully Finished Legal Basement With Separate Entrance Registered As Second Dwelling. Come And Check Out This Very Well Maintained Fully Detached Luxurious Home. The Main Floor Boasts An Open Concept Layout With Spacious Family Room Living Room. 9' Ceilings On The Main Floor. Hardwood Floor Throughout The Main & Second Floor. Upgraded Kitchen Is Equipped With S/S Appliances & Quartz Countertop. Second Floor Offers 3 Good Size Bedrooms. Master Bedroom Comes With Ensuite Bath & Walk-in Closet. Finished Legal Basement Offers 1 Bedroom, Kitchen & Full Washroom. Separate Laundry In The Basement. Located In A Family-Friendly Community, This Home Offers Comfort, Style & Smart Investment Potential. Don't Miss Your Chance To Own This Incredible Property! (id:60626)
RE/MAX Gold Realty Inc.
206 80 Elgin Street
Port Moody, British Columbia
Experience the pinnacle of urban living in the largest home at Sophia Living-1,430 square ft of stylish comfort in the heart of Port Moody Centre. This spacious 3 Bed, 3 Bath corner townhome offers soaring 9', and luxury vinyl floors throughout. A chef-inspired kitchen features quartz countertops, a generous island, and extended cabinetry with granite-topped built-ins in the dining and living areas. Cozy up by the custom fireplace wall or step out to a full-width balcony with panoramic mountain and partial inlet views. The upper level hosts three spacious bedrooms, including a serene primary with built-ins and a sleek ensuite. Unbeatable location near Moody Centre SkyTrain, Brewery Row & Rocky Point. Two side-by-side parking stalls included, a storage locker and 2 allocated bike stalls in the bike room. (id:60626)
Royal LePage Sterling Realty
506 Harrop Avenue
Kelowna, British Columbia
Welcome to 506 Harrop Avenue! Located on a quiet street in Rutland South, this immaculate 4-bedroom + den, 3-bathroom home is situated on a 0.15-acre lot and includes 2220 sq. Ft of living space with a huge balcony overlooking the heated in-ground, salt-water pool. The main level features an open concept design with vaulted ceilings between the kitchen, dining room and living room creating an abundance of natural light throughout. The kitchen is equipped with light wood cabinetry, a generous sized pantry, and black stainless-steel appliances. The living room includes built-in shelving and a gas fireplace. Down the hall is the primary bedroom with walk-in-closet and 4-pc en-suite. The main level is complete with two additional bedrooms, bathroom, and laundry closet. The lower level features an “in-law” suite with separate entrance, kitchen, bedroom, recreation room and laundry. The lower level is complete with a den/office directly off the main entrance. This quiet neighbourhood is located within walking distance to Ben Lee Park, Rutland Centennial Park, The YMCA, Rutland Sports Fields, shopping, schools and public transit. Rutland South is also a short drive to UBCO and the Kelowna International Airport. For those who love the outdoors, Big White is only a 45-minute drive away, making weekend mountain getaways easily accessible. (id:60626)
Oakwyn Realty Okanagan
4520 Gallaghers Lookout Unit# 2
Kelowna, British Columbia
Welcome to Gallagher's Lookout! This semi-attached rancher is a true hidden gem, offering private, serene, and peaceful views. You'll love the convenience of main floor living, which features a courtyard off the kitchen and a spacious covered deck overlooking Layer Cake Mountain. This home offers three bedrooms and 2.5 bathrooms, a large living room, and a dining area. The living room includes a gas see-through fireplace that extends into the primary bedroom, which also opens onto the covered deck. The extended kitchen provides additional cabinets for a built-in oven and features antibacterial (antimicrobial) grout, with direct access to the courtyard. The dining room also includes a movable bar. The en-suite bathroom boasts a large soaker tub, a separate shower, and a generous walk-in closet. The downstairs area includes two additional bedrooms, a den, and another large room perfect for an exercise area, along with ample storage. A large recreation room with glass sliding doors opens onto a private patio, ideal for entertaining. This quality-built townhome offers carefree living with high ceilings and expansive windows, tucked behind a private gated courtyard that opens onto green space. It also comes with a double car garage and an extra spot for your golf car. This unit is perfectly located, just a short walk from Gallagher's Canyon Village Centre, where you can enjoy amenities such as a state-of-the-art gym, indoor swimming pool and hot tub, games rooms, tennis courts, an art studio, and woodworking and ceramics shops. (id:60626)
RE/MAX Kelowna
3710 25 Avenue
Vernon, British Columbia
Exceptional Multifamily Investment Opportunity in Prime Vernon Location. Discover the potential of this income-generating four-plex situated on a spacious 0.29 acre lot in a highly convenient location. Whether you're expanding your real estate portfolio or stepping into multifamily investing, this property offers incredible value, versatility & potential. The building features four separate units with a shared front and rear entry, central hallway, and common laundry area. Three of the units offer three bedrooms, while the fourth unit has two bedrooms — all with functional layouts, including galley kitchens with dining areas, generous living rooms, and primary bedrooms featuring 2-piece ensuites. Outside, the partially fenced and treed backyard provides privacy and shade, while the ample front parking area has potential to accommodate RV or boat parking — a rare and desirable feature. Just steps away from community recreation, shopping, transit, and all the amenities Vernon has to offer, this property presents an attractive opportunity with potential of a 6%+ cap rate, whether you're looking to renovate, rent, or hold a multi-unit residential building in a central, high-demand area. Don't miss out — book your private viewing today! (id:60626)
RE/MAX Vernon Salt Fowler
12 Pheasant Run
Bracebridge, Ontario
Nestled on one of the largest premium ravine lots in the Mattamy subdivision, this stunning "Normandy" home offers 3,470 square feet of living space and is waiting for a growing family to move in! There is plenty of room for everyone offering three generous sized bedrooms with the fourth bedroom in the lower level for overnight guests. No line ups to use one of the three bathrooms in this home! Upon entry the 9-foot ceilings enhance the feeling of spaciousness with the open floor plan. The gourmet kitchen has a gas stove and oven with plenty of counter space and cabinets including a built-in spice cupboard! The living room and kitchen overlook the huge backyard where plenty of birds, deer and fox frequent the neightbourhood from the ravine. Enjoy movie night downstairs in the cozy family room or a game of darts in the games room. There is plenty of room for a pool table. The private primary bedroom is separate and at the opposite end of the home for peace and tranquility with a large walk-in closet and large en-suite separate shower and soaker tub. The deck off the kitchen has room for the BBQ and patio furniture and the one stone landscape bench and arbor are included. This home is ready for you and available for immediate possession before the snow flies! (id:60626)
Royal LePage Lakes Of Muskoka Realty
16 Featherstone Avenue
Selkirk, Ontario
This beautiful, custom-built estate bungalow sits on a breathtaking 1.48-acre lot, offering stunning views that make it ideal for those seeking a peaceful lakefront lifestyle. With six bedrooms and four bathrooms, this spacious home is perfect for families or extended family gatherings. The property features a unique pie-shaped lot with views of farm fields to the rear and Lake Erie in the front. You also have convenient access to the lake from the neighbourhood walkway just steps from your front door. On the main level, you'll find an eat-in kitchen, a separate formal dining area, and an open-concept living room complete with a gas fireplace. This level also includes a laundry room with direct access to the two-car garage. The primary suite boasts a luxurious 5-piece en-suite bathroom, a walk-in closet, and large windows that flood the space with natural light. The lower level offers additional living space, including three bedrooms, one full bathroom, and a large den equipped with a negotiable pool table. There’s also a separate entertainment room. This lower level could easily accommodate a second kitchen, perfect for creating an in-law suite. Discover the convenience of a separate garage and workshop at the rear of the property, complete with a drive-in garage door and electrical service. This outstanding property also boasts a reliable backup natural gas fueled generator, ensuring you never miss a beat during power outages. Experience peace of mind and versatility all in one place! Experience the joy of full-time cottage living in this fantastic lakeside home! (id:60626)
RE/MAX Twin City Realty Inc
430 Pearl Street Unit# 403
Burlington, Ontario
Beautiful Corner Suite by the Burlington Waterfront! Experience elegant condo living at Village Square Condominium, an exclusive boutique residence nestled in the heart of downtown Burlington, just steps from the waterfront, Spencer Smith Park, and an array of shops, cafés, and restaurants. This exceptional 1,470 sq. ft. corner suite offers 2 bedrooms plus a den, perfect for working from home or enjoying a quiet reading space, and 2 full bathrooms. The open-concept design is both inviting and functional, featuring wide plank laminate flooring, floor-to-ceiling windows, and a cozy gas fireplace. The modern kitchen will impress with granite countertops, floor-to-ceiling cabinetry, and a bright breakfast nook. Step onto the expansive east-facing private terrace that spans the full width of the suite making it ideal for morning coffee or evening entertaining. The primary suite offers a spacious walk-in closet with custom organizers and a luxurious ensuite with a double vanity, walk-in shower, and relaxing corner tub. The second bedroom provides direct access to the terrace and is complemented by a beautifully updated main bathroom. This residence boasts a premium northeast exposure, offering exceptional privacy and tranquil views. Included are one underground parking space and one storage locker for your convenience. Enjoy Burlington’s vibrant waterfront lifestyle with The Pier, Art Centre, Spencer Smith Park, and the lakefront trail just steps away, along with convenient access to GO Transit, major highways, and all nearby amenities. Luxury. Location. Lifestyle. (id:60626)
RE/MAX Escarpment Golfi Realty Inc.
43 2533 152 Street
Surrey, British Columbia
Welcome to Bishop's Green, one of South Surrey's most desirable 55+ communities. This spacious rancher with basement townhome offers over 2,291+ sq. ft. finished space with a bright living/dining area, functional kitchen with eating nook, and access to a private patio. Main floor features two generous bedrooms, including a primary suite with walk-in closet and ensuite. Double garage and a well-managed, pet-friendly strata. Basement has 950sqft. unfinished space to make your own. Enjoy beautifully landscaped grounds, clubhouse amenities, and a prime location close to shopping, dining, schools, and recreation. (id:60626)
RE/MAX 2000 Realty
762 Eastdale Drive
Wasaga Beach, Ontario
RARE FIND, Wasaga BEACHFRONT Property!! This is your Glorious Opportunity to own a beautiful cottage along the sandy shores of the warm and shallow waters of Southern Georgian Bay in Wasaga Beach - known as the World's Longest Freshwater Beach (over 14 kilometers in length). Located on prestigious "Eastdale Drive" nearest to Allenwood Beach and New Wasaga Beach, this fabulous location is only a short drive to Downtown Collingwood and the all the fun at Blue Mountains. You and your Family will enjoy the captivating and panoramic views of the sparkling blue waters, the world-renowned westerly sunsets, and the sweeping views to the Ski Hills of Blue Mountain. This well-maintained cottage presents, a Bunkie that sleeps 4, a bright, open concept living, dining, and kitchen area, a seamless space made for gatherings and laughter. With three generously sized bedrooms and two bathrooms, there's ample room for everyone to stay, unwind, and share in the joy of your beachside getaway. Whether you're looking for a personal retreat or a place to host unforgettable summers, this cottage offers the ultimate experience, just steps away from the beach, where you'll enjoy breathtaking sunsets and endless stretches of soft, sandy shoreline. (id:60626)
RE/MAX By The Bay Brokerage
2 588 Whiteside St
Saanich, British Columbia
Modern Luxury by Scagliati Homes in the Heart of Victoria. Discover Four meticulously crafted 3-bed, 3-bath + office residence offering 1,473 sq ft of thoughtfully designed living space. Scagliati Homes, known for their commitment to clean modern design & superior craftsmanship, this home seamlessly blends form & function. The gorgeous kitchen features sleek cabinetry, quartz island with warm oak detailing, & high-end appliances. The open-concept layout flows into a sophisticated living area with a wood slat feature wall & contemporary fireplace, creating a cozy yet refined atmosphere. Large windows bring in abundant natural light while maintaining privacy. Upstairs, three well-proportioned bedrooms include a serene primary with a spa-inspired ensuite & walk-in closet. Located in a quiet, family-friendly neighbourhood, close to Uptown, Mayfair Shopping Centre, & excellent transit options, providing seamless access to downtown, schools, & amenities while enjoying a calm residential feel (id:60626)
Nai Commercial (Victoria) Inc.
3265 Tullio Drive
Lasalle, Ontario
Discover refined single-level living in this remarkable Brighton I ranch townhome by Energy Star certified builder BK Cornerstone. Offering over 1,800 sq ft of thoughtfully designed space, the main floor features 9' ceilings, oversized patio doors, and a bright open-concept layout anchored by a stunning gas fireplace. The gourmet kitchen showcases custom cabinetry, quartz countertops, and an inviting area for effortless entertaining. Two spacious bedrooms and two bathrooms include a tranquil primary suite where you’ll enjoy an oversized walk-in closet and a spa-inspired ensuite with a freestanding soaker tub, dual vanities & a tiled glass shower. The beautifully finished lower level adds exceptional versatility with an additional bedroom, full bath, two flex rooms ideal for a home office or gym, and a generous family room designed for relaxation. This home blends elegance with comfort in every detail. Experience the elevated lifestyle that awaits. (id:60626)
Realty One Group Iconic Brokerage
388 Mccarren Avenue
Kelowna, British Columbia
Best Value in Kettle Valley! Discover this beautifully updated home featuring a 3-bedroom, 2.5-bath main residence plus a self-contained 1-bedroom in-law suite with its own laundry. Freshly updated with new paint, trim, baseboards, luxury vinyl planking, carpet, and countertops, this home is truly move-in ready. Enjoy the spacious wrap-around deck for outdoor living, a detached double garage, and additional parking for the suite. With laneway access on both the side and rear, the property offers a wonderful sense of space and privacy. Vacant and priced to sell, this is an incredible opportunity to live in the sought-after Kettle Valley neighbourhood—complete with a mortgage helper. (id:60626)
Coldwell Banker Horizon Realty
1343 Bayside Drive Sw
Airdrie, Alberta
Welcome to this WATERFRONT luxury home on an oversized 7290 sq ft lot in Bayside Estates that offers a lifestyle like no other in Airdrie. With incredible craftsmanship & arguably Airdrie's best location backing onto the Bayside Estates canal with it's own private dock to offer fishing, kayaking, skating & it's a former McKee showhome! The main floor is thoughtfully designed with an open concept layout & hardwood throughout that perfectly complements the large bright windows which fill the room with tons of natural sunlight. The living room hosts a floor to ceiling stone gas fireplace feature, modern built in shelving/cabinetry and this flows seamlessly into the dining room (with a view of the canal) & an upgraded kitchen that rocks white cabinetry, stainless steel appliances (wifi enabled fridge is new!) & beautiful quartz countertops. The main floor also has a large office, a garage entryway with built-in seating/storage, a half bathroom & a large balcony with two sets of sliding doors to step out & enjoy the view because this one is 10/10 if you are searching for waterfront living in Airdrie! The upstairs greets you with a large bonus room with a built-in desk on the side & adjacent you'll be pleased with the spacious primary bedroom retreat overlooking the canal including a private primary bedroom balcony that provides epic sunsets & views of the canal! The spa-like ensuite bathroom with a deep soaker tub, dual sink vanity & a tiled shower includes the walk-in closet with custom built-in closet shelving. The spacious 2nd and 3rd upstairs bedrooms are conveniently located next to the 2nd full bathroom which is adjacent to the upstairs laundry room. The walkout basement with two more sets of sliding doors hosts a large family room with a pool table area & a custom bar with a wine fridge perfect for movie nights, as an exercise space & entertaining. Adjacent you'll find the 4th bedroom that has a unique space finished underneath the stairs that is perfect as a chil dren's playroom & another full bathroom. The mechanical in this home is excellent with a full built in media system including built in speakers throughout the home, Sonos & a boiler system to offer in-floor heat throughout the basement. Since it was a former show home the garage is completely finished with in-floor heat, light fixtures, ceiling texture, built in speakers & a back bay perfect for parking motorcycles, bikes or as a workshop space. Once the sun sets you'll be pleased to enjoy another upgraded feature of this property by turning on the Gemstone Brand architectural outdoor lighting. Location is the most important rule in real estate & this property knocks it out of the park with an extra wide lot backing the water that you will rarely find in Bayside - As a bonus there are also underground sprinklers! This home is the definition of a home that shows 10/10 and it must be viewed to fully appreciate its incredible craftsmanship & the waterfront lifestyle offered. (id:60626)
Grassroots Realty Group
2001 188 E Esplanade
North Vancouver, British Columbia
Corner-view living in the heart of Lower Lonsdale! This 2bed/2bath corner home on the 20th floor captures sweeping NS Mtn & ocean views, offering an incredible backdrop for everyday living. The open-concept kitchen flows seamlessly into the dining/living areas, creating a bright, inviting space for both entertaining & relaxing. The primary bedrm is thoughtfully set apart for privacy, while the 2nd bedrm offers flexibility for guests or a home office. Enjoy modern comforts incl a gas range, AC, and a spacious balcony perfect for morning coffee or sunset views. BONUS - AC/heat/gas incl in maint fee. Hotel-style amenities available incl a pool, gym, hot tub & more. Step outside and you´re steps from the Seabus, Lonsdale Quay, the vibrant Shipyards District, boutique shops, cafés, fitness studios & top-rated restaurants. Complete with 1 parking, 1 locker, and pet/rental-friendly living, this home pairs an unbeatable location with a lifestyle you´ll love. Opens: Sat, Nov 22nd 1:30-3:30pm/Sun, Nov 23rd 12:30-2pm. (id:60626)
Oakwyn Realty Ltd.
6970 Mccordick Road
Ottawa, Ontario
Just 25 minutes from the heart of Ottawa, this stunning custom-built log home offers the perfect blend of rustic charm, modern updates, and serene living. Built with care and craftsmanship by the owners themselves in 2004, this bungalow has a rich history and timeless character, making it truly unique. 3 spacious bedrooms on the main level and 1 bedroom in the fully finished basement, this home is ideal for families of all sizes. The primary suite is a private retreat, with a remodeled 5-pc ensuite (2023) and a large walk-in closet. Enjoy direct access to the sunroom, a big, bright, and airy space, perfect for entertaining. From the sunroom, step onto the 2-year-old deck, complete with a hot tub, and take in the breathtaking views of the lush 1-acre property. The kitchen, also remodeled in 2023, boasts custom cabinetry and modern finishes. The living areas benefit from the acoustics and warmth of a log home, which also provides natural insulation, reduced off-gassing, and incredible energy efficiency. Outdoor living is delightful with a newly updated front porch (2025) and a five-year-old organic above-ground garden, designed by the owners. The property features 2 pear trees, 2 apple trees, 2 crabapple trees, a multi-apple tree, and a multi-plum tree. A unique feature of this property is the historical rock walls along the back and side, dating back to the 1800s. For additional storage and utility, the back of the property includes a garden shed with its own electrical panel and heater. The oversized double-car garage adds convenience, and the home's design emphasizes flow and comfort. Owning a log home comes with its inherent benefits, including superior soundproofing, a healthier indoor air quality thanks to the natural materials, and unmatched aesthetic/curb appeal. Hydro is wired for a generator (Generator Not Included). Don't miss the opportunity to own a one-of-a-kind log home with a rich history and modern updates. (id:60626)
Royal LePage Performance Realty
35 Halls Drive
Centre Wellington, Ontario
Welcome to Granwood Gate by Wrighthaven Homes - Elora's newest luxury living development! Situated on a quiet south-end street, backing onto green space, these high-end executive style homes are the epitome of elegant living. Boasting beautiful finishes, high ceilings and superior design, there is bound to be a model to fit every lifestyle. These homes are connected only at the garages and the upstairs bathrooms, and feature state-of-the-art sound attenuation, modern ground-source heat pump heating and cooling, and 3-zone climate control. Buyers will have a range of options relating to design and finishes, but, no matter what they choose, the quality of the build and the level of fit-and-finish will ensure a superlative living experience. What is truly unique is that these homes are entirely freehold; there are no condo fees or corporations to worry about; there has never been anything like this available in Centre Wellington before. (id:60626)
Keller Williams Home Group Realty
36 Kelly Drive
Zorra, Ontario
Fantastic opportunity awaits to purchase this beautiful 2640 Sq Ft home built by Conidi Custom Homes. Full Tarion Warranty included! This two storey custom home sits on a 55 x 127-foot lot and is built with the highest quality finishes. Features include, expansive floor plans, an open concept main floor space, gorgeous chef's kitchen with 10ft quartz island, quartz kitchen and bathroom counters, upgraded faucets and light fixtures, hardwood main floors and landings, stunning built-ins with glass shelving and gas fireplace in the Great Room, pot lights throughout, custom-built trim package, oversized windows providing you with lots of natural light, black windows (soffit & facia), stone frontage, and recessed outdoor lighting and a huge covered back yard seating area along with deck.Additional features include, 9ft ceilings, four bedrooms, two-and-a-half bathrooms, den/office with cathedral ceiling, 2-car garage, and a spacious main floor mudroom with laundry. Close to Thamesford Public School, Hwy Access, Shopping, and much more! Contact Listing Agent for your own Private Tour. (id:60626)
Housesigma Inc.
14 Oriole Road
Kawartha Lakes, Ontario
Experience the pinnacle of lakeside living in Fenelon Falls with this meticulously renovated bungalow on Cameron Lake. Ideal for those that want an intown waterfront, this home offers tranquility and elegance in every detail. Step inside to a bright, open entrance that leads to an expansive sunroom, where large gable windows invite abundant natural light and reveal panoramic lake views. The main floor thoughtfully blends modern style with classic charm, featuring three bedrooms and one and a half bathrooms.Outside, enjoy stunning sunsets from the deck, or take advantage of the convenient location. A short trip by car or boat will lead you to the town center, offering a variety of restaurants, shops, and entertainment. For water enthusiasts, explore the Trent Severn Waterway. The waterfront is perfect for swimming, with a clean, mixed gravel/sand bottom off the dock. Practical amenities include a dry boatslip with a marine rail for your watercraft and a detached 20x20 garage. This exceptional waterfront property is more than just a home; its a gateway to an unparalleled lakefront lifestyle. Create lasting memories in this spectacular residence, where every day feels like a vacation. Quick closing is available, making your dream of lakeside living a reality sooner. (id:60626)
Affinity Group Pinnacle Realty Ltd.
749 Spillsbury Drive
Peterborough, Ontario
START PACKING! Welcome to 749 Spillsbury Drive, a one-of-a-kind West End bungalow on nearly half an acre of landscaped property. The perfect blend of work, play, and family living! Step inside and prepare to be amazed. With 2+2 bedrooms and 3 renovated bathrooms, this home is far more than meets the eye. The open-concept layout is anchored by a striking 4-way gas fireplace, ideal for both everyday living and entertaining. At its heart, the massive 600+ sq. ft. kitchen with soaring curved ceilings is an entertainers dream, built to impress and designed for connection. The primary suite offers a private retreat with walk-in closet and spa-inspired ensuite. A versatile bedroom with private entrance is perfect for a home office, studio, or guest suite. Downstairs, a large recreation room pairs with a luxurious bathroom featuring rain shower and jet tub for ultimate relaxation. Outside, the lifestyle continues with a fully paved moon-shaped driveway, alley access, and back parking for all. The 969 sq. ft. heated and cooled detached garage is the ultimate man cave, workshop, or creative space. An additional heated/cooled outbuilding (currently a gym) adds even more versatility. Multiple patios provide great gathering spots, while the expansive yard offers play and tranquility. A steel roof, newer furnace, and A/C (2021, installed 2023) ensure peace of mind. Close to schools, trails, shopping, and amenities, this home delivers not just space, but lifestyle. 749 Spillsbury is a rare find: upgrades, endless versatility, and unbeatable curb appeal. THIS IS THE ONE! (id:60626)
Century 21 United Realty Inc.
11 Hildred Cushing Way
Uxbridge, Ontario
Welcome to 11 Hildred Cushing Way an impressive 1,800 square foot end-unit townhouse you wont want to miss. Professionally designed by an interior designer, this home offers a bright, open-concept main floor with a beautifully upgraded kitchen. Upstairs, youll find convenient second-floor laundry and three spacious bedrooms, all featuring nine-foot ceilings. Additional highlights include upgraded hardwood and tile throughout, a seamless glass shower in the luxurious primary ensuite, and a stained solid oak staircase. Ideally located close to schools, the hospital, walking trails, and all local amenities. Quick closing Available. (id:60626)
Coldwell Banker The Real Estate Centre
584 Riverdale Road
Riverdale, Prince Edward Island
Riverdale Orchard Cidery, established in 2017, represents a remarkable opportunity for prospective buyers to acquire a vision brought to life sprawling over 44-acre acres. This operational cidery and event venue has quickly established itself in the market, complete with a gold award-winning product line and a fully licensed event space. As you approach the heart of the orchard, the Cidery Building emerges like a beacon. This isn't just any building; it's a hub of creativity and joy. Inside, the production area hums with activity, producing 10,000 litres of award-winning, sulphate-free cider each year. The possibilities whisper through the air - there's room to triple production with just a few more pieces of equipment. Adjacent to this bustling production area, a commercial kitchen stands ready to cater to any event, and a charming tasting and viewing room can comfortably host 25 guests. Imagine the laughter and conversations that fill the room, spilling out onto a beautiful deck. Here, guests gaze out over the orchard, where the sun sets spectacularly behind rows of apple trees. This deck isn't just a viewing platform; it's a gateway to celebrations. Licensed fully for events, it has witnessed countless corporate gatherings, bridal parties, and private soirees. Each event is framed by the natural beauty of the orchard, enhancing every occasion. Step into the orchard, and you'll find a living tapestry of 15 different apple varieties. From the crisp sweetness of Regal Gala to the robust flavours of Northern Spy and the unique tang of Kingston Black, each tree contributes to the orchard's diversity and success. Spread over 11 verified acres, 2,000 mature trees and an additional 600 root stocked trees thrive, their branches heavy with promise. Riverdale Orchard Cidery isn't just a place; it's a story of vision, growth, and potential. A story that's waiting for its next visionary to turn the page. Will you be the one to write the next chapter in (id:60626)
Coldwell Banker/parker Realty
2 Hamilton Drive
Guelph/eramosa, Ontario
Welcome to 2 Hamilton Drive! This gorgeous raised bungalow is located just minutes from Guelph in one of the most quiet and coveted communities. This fantastic forever home is perfect for multigenerational living, features 5 Bedrooms (3 up 2 down), 2 full Bathrooms, 2 kitchens and a separate entrance to the lower level and over 3200 square feet of living space. The Main floor also features an adorable breakfast bar area, and an addition off the dining room that leads out to the backyard deck. Perfect for an office or den. The incredible and meticulously cared for landscaped lot is also a true gem. Just outside your front door, you are greeted by huge cherry tress, hydranges, evergreens, and the back yard is also over flowing with gorgeous foliage. This is the perfect home for someone who loves to garden and grow their own food. The Septic system was completely replaced in 2018, the metal roof was replaced in 2015 and comes with a transferrable 50 year warranty. Most windows in the property were replaced in 2017 as well. Do not miss out on this property, it won't last long, the current owners have created the most beautiful and abundant landscaped property ready for its new family. (id:60626)
Coldwell Banker Neumann Real Estate
584 Riverdale Road
Riverdale, Prince Edward Island
Riverdale Orchard Cidery, established in 2017, represents a remarkable opportunity for prospective buyers to acquire a vision brought to life sprawling over 44-acre acres. This operational cidery and event venue has quickly established itself in the market, complete with a gold award-winning product line and a fully licensed event space. As you approach the heart of the orchard, the Cidery Building emerges like a beacon. This isn't just any building; it's a hub of creativity and joy. Inside, the production area hums with activity, producing 10,000 litres of award-winning, sulphate-free cider each year. The possibilities whisper through the air?there?s room to triple production with just a few more pieces of equipment. Adjacent to this bustling production area, a commercial kitchen stands ready to cater to any event, and a charming tasting and viewing room can comfortably host 25 guests. Imagine the laughter and conversations that fill the room, spilling out onto a beautiful deck. Here, guests gaze out over the orchard, where the sun sets spectacularly behind rows of apple trees. This deck isn't just a viewing platform; it?s a gateway to celebrations. Licensed fully for events, it has witnessed countless corporate gatherings, bridal parties, and private soirees. Each event is framed by the natural beauty of the orchard, enhancing every occasion. Step into the orchard, and you?ll find a living tapestry of 15 different apple varieties. From the crisp sweetness of Regal Gala to the robust flavours of Northern Spy and the unique tang of Kingston Black, each tree contributes to the orchard's diversity and success. Spread over 11 verified acres, 2,000 mature trees and an additional 600 root stocked trees thrive, their branches heavy with promise. Riverdale Orchard Cidery isn?t just a place; it?s a story of vision, growth, and potential. A story that?s waiting for its next visionary to turn the page. Will you be the one to write the next chapter in this (id:60626)
Coldwell Banker/parker Realty
142 Hickory Beach Road
Kawartha Lakes, Ontario
Welcome to this stunning custom-built home completed in 2020 offering 4,546 sqft of finished living space on a private, level, 1-acre lot with endless potential to make it your own! You will fall in love from the moment you pull in - carefully constructed with tremendous curb appeal including wood exterior, soffit lighting, covered front porch + detailed finishes from the outside in! The expansive main floor offers over 3,000 sqft featuring maple hardwood flooring, a large foyer with staircase to 2nd level & a sprawling living /dining area with oversized windows overlooking the tree-lined backyard. This home was designed for entertaining featuring a massive kitchen, stainless steel appliances, 9 ft island with ample seating, custom, two toned, butcher block counters, convenient powder room & 2nd stairwell access to upper level. Main floor family room, den/office or 4th bed, 3-pc bath and an additional mudroom connected to the double + car garage complete the main floor. A partially developed bonus room accessible from the garage & mudroom provides endless possibilities to complete your future indoor pool room, convert into a workshop, gym or games room . Upstairs, the private primary suite includes a walk-in closet and oversized 2-pc ensuite with potential for a spa like bath. Two additional large bedrooms, a 5-pc main bath, and convenient upper-level laundry room. The unspoiled lower level offers 1,797 sqft with a walk-up to the garage perfect for future finishing or in-law potential. Soak up the sun on the east facing porch and south west facing yard! Located just minutes from Sturgeon Lake and the amenities of Fenelon Falls, this home combines modern comfort with space to grow. This is a rare opportunity to enjoy a large, well-built home with space to personalize inside and out. Don't miss your chance to create your dream retreat in the Kawarthas! (id:60626)
Century 21 United Realty Inc.
8 Mannel Crescent
Brampton, Ontario
Welcome to 8 Mannel Crescent, a beautifully upgraded 4+2 bedroom, 5-washroom home featuring two prime bedrooms and 3 washroom on the second floor for added comfort and convenience. This property boasts a professionally finished 2-bedroom basement with a builder separate entrance, offering excellent potential for extended family or rental income. Enjoy a stylish oak staircase with elegant iron pickets, gleaming hardwood floors, and a functional layout with separate living and family rooms. The exterior is enhanced with a concrete design and a spacious deck, perfect for entertaining and outdoor living. A true move-in ready home with modern finishes in a desirable location. (id:60626)
RE/MAX Real Estate Centre Inc.
3350 Lehigh Crescent
Mississauga, Ontario
Welcome to this fantastic backsplit home located in the heart of Malton! Situated on a large 50 x 120 lot, this well-maintained property offers exceptional space and versatility with three separate entrances, making it ideal for rental or multi-family potential.The home features generously sized rooms, including a primary bedroom with a private 2-piece ensuite. The basement offers a convenient walkout with a separate entrance, while the spacious backyard is perfect for entertaining, complete with a beautifully paved and covered patio.Pride of ownership shines through, as this property has been lovingly cared for by its original. owners. Located in a prime area with easy access to the GO Station, public transit, and major highways, this home is truly a must-see! (id:60626)
Homelife Silvercity Realty Inc.
22429 Kennedy Road
East Gwillimbury, Ontario
Discover this charming and spacious 2-acre property located at 22429 Kennedy Road in the desirable community of East Gwillimbury. This beautifully maintained home boasts brand new engineered oak hardwood flooring throughout, adding a warm and elegant touch to every room. The recent installation of new second-floor windows floods the interior with natural light, creating a bright and inviting atmosphere. Both upstairs washrooms have been fully renovated with modern fixtures and finishes, providing a fresh and comfortable space for family and guests alike. Energy efficiency is a key feature of this home, highlighted by the addition of a new electric heat pump installed in 2023, which ensures year-round comfort while helping to reduce utility costs. The property also includes a spacious two-car garage, offering ample room for vehicles and storage. At the rear of the property, you will find a large 30 x 45-foot shed that is fully equipped with hydro and water connections, making it an ideal space for a workshop, hobby area, or additional storage ready for your personal customization. Situated in a peaceful and sought-after location, this property provides easy access to beautiful natural surroundings. Nearby parks such as Ravenshoe Trailhead and Brown Hill Tract offer excellent opportunities for hiking, biking, and enjoying the great outdoors. Whether you are looking for a comfortable family home, a place to entertain, or a property with potential for expansion, this residence combines comfort, space, and versatility in one exceptional package. Don't miss the chance to make this wonderful property your new home and enjoy the best of East Gwillimbury living. (id:60626)
RE/MAX All-Stars Realty Inc.
42b 1000 Sookepoint Pl
Sooke, British Columbia
Discover a rare opportunity to own a fully furnished, oceanfront home with exceptional short-term rental income potential. Located in the sought-after Sookepoint development on Vancouver Island, this two-bedroom, two-bath residence offers refined coastal living with panoramic views across the Salish Sea to the Olympic Mountains. Ideal as a vacation rental or a full-time home, the open-concept layout features floor-to-ceiling glass doors opening to a signature prow-shaped deck—perfect for enjoying the ocean air. The kitchen is beautifully appointed with granite countertops, stainless steel appliances, and custom cabinetry. A luxurious primary suite boasts a spa-like ensuite with heated floors, a soaker tub, and walk-in shower. The second bedroom and bath provide comfort and flexibility for guests. Enjoy lock-and-leave convenience, professional strata management, and strong revenue potential from short-term rentals in a world-class oceanfront setting. A turn-key investment in lifestyle and value. (id:60626)
Century 21 Queenswood Realty Ltd.
7346 Garnet Crescent
Mcgregor, Ontario
Experience the perfect fusion of countryside tranquility and urban convenience in this stunning house by Hadi Custom Homes. Boasting approx. 3000 sq. ft. of living space, it features 4 bedrooms, 4 baths, 3 Car garage, and an open-concept main floor with a gourmet kitchen, quartz countertops, and abundant natural light. The master suite offers a spa-like 5-piece ensuite and walk-in closet, while a second bedroom includes its own ensuite. Grade entrance with rough in washroom and second kitchen in the basement offers endless possibilities for extended family or rental income. Located just minutes from shopping and city amenities, this home is a rare find in a prime location. Don't be SHY .. CALL L/S and make this HADI Home your everyday living and Entertaining choice. (id:60626)
The Signature Group Realty Inc

