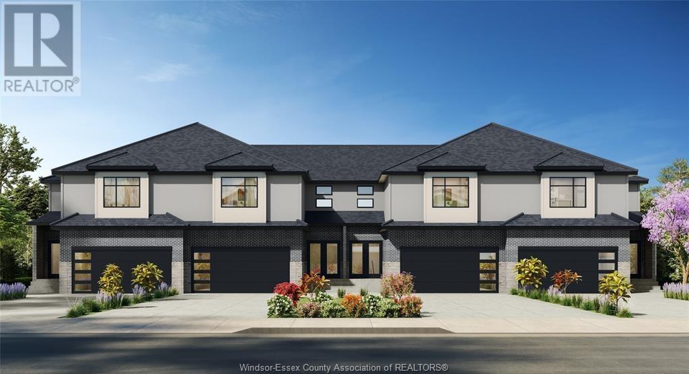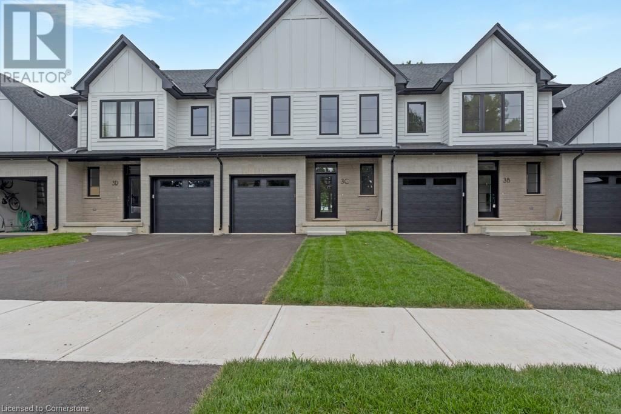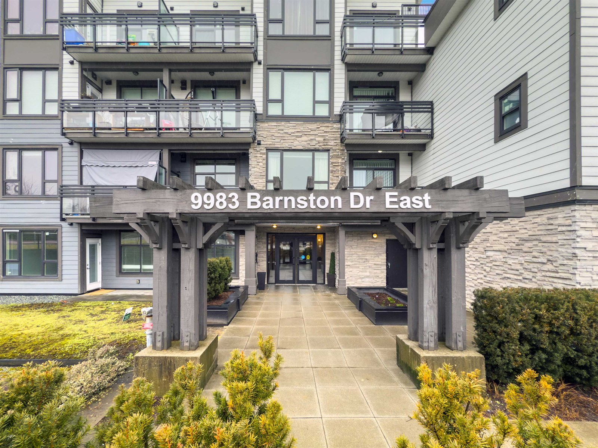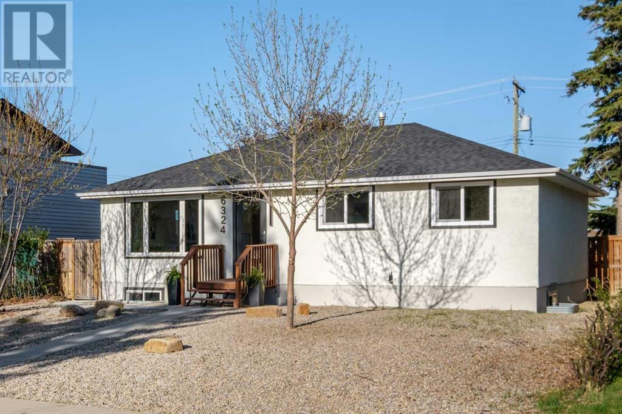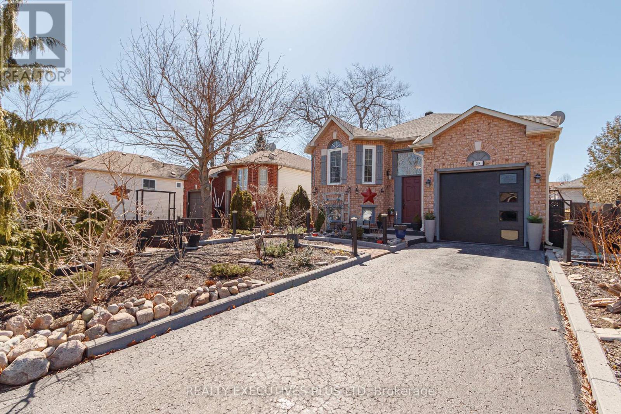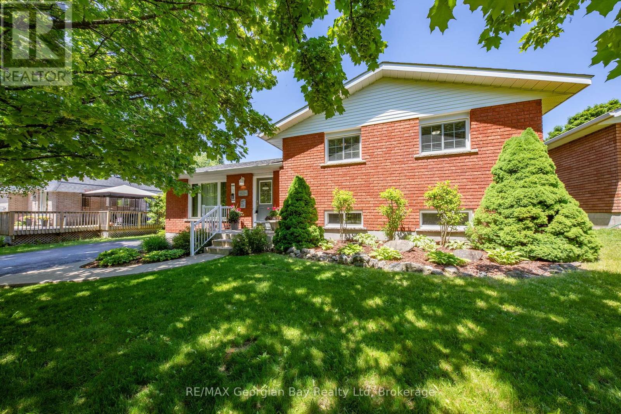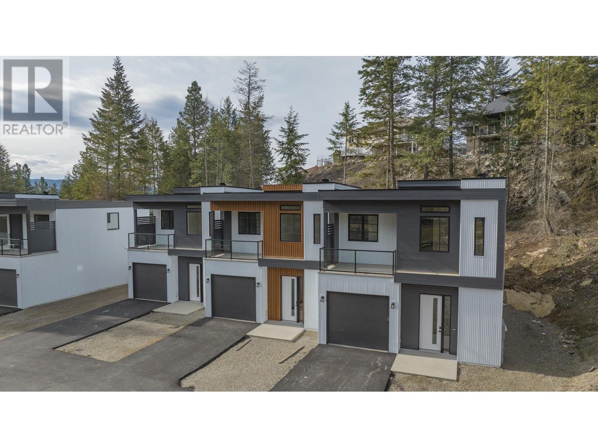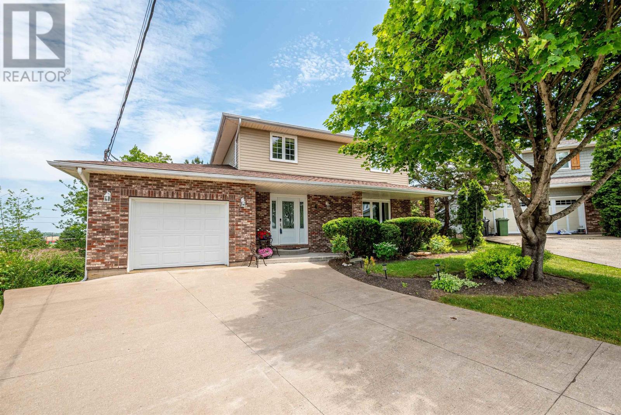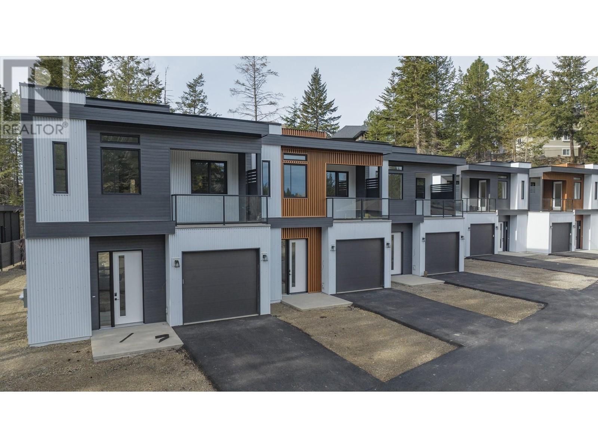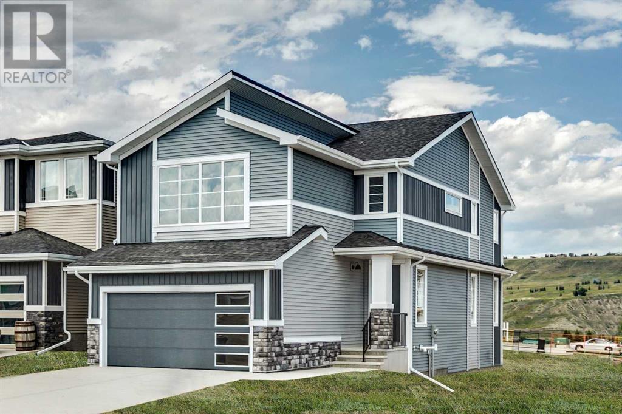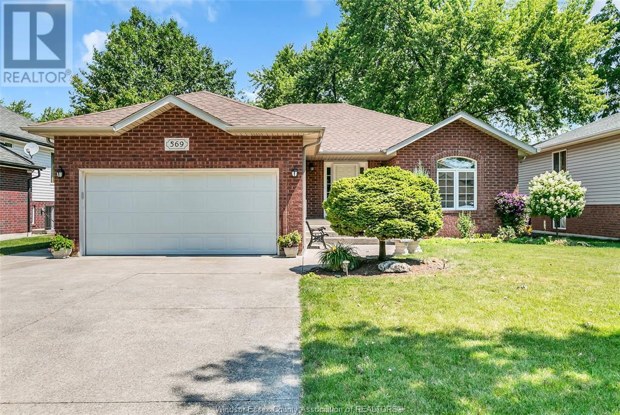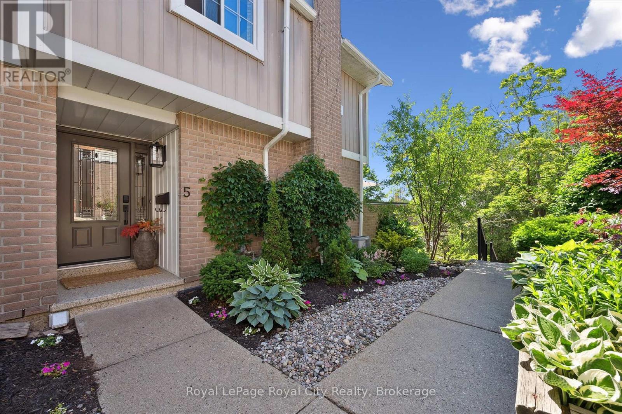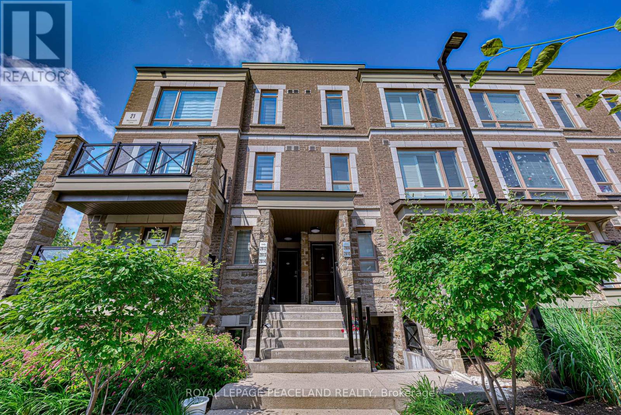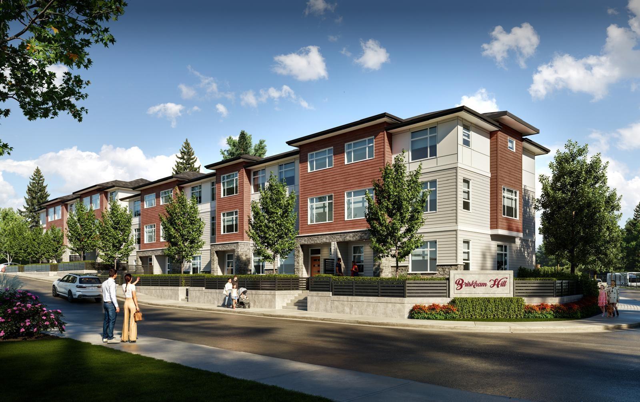57 Eagle Street
Leamington, Ontario
To be built, townhouse, outer end two-story home perfectly blends modern comfort and convenience. With three spacious bedrooms and 2 1/2 bathrooms, this home is designed to provide ample space for families or guests. The main level features an open-concept layout. The kitchen features an island and beautiful cabinetry, an eating area overlooking the living room, and patio doors to the exterior yard. The second floor houses 3 bedrooms and a laundry room, the primary includes an ensuite and walk-in closet room. Ideal for multi-generational living or hosting. For an extra cost, the basement can be finished to include a bedroom, living room and kitchen. The grade entrance makes it a great in-law suite or guest area. A double garage for easy access and ample storage. Situated in a prime location, the home is just a short distance from a scenic golf course and water, offering tranquility and recreational opportunities. (id:60626)
Deerbrook Realty Inc.
25 Hudson Avenue
Charlottetown, Prince Edward Island
Step inside this splendid five-bedroom residence, where multi-generational living is elevated to a whole new level of comfort and convenience.Situated in a prime location, this home is nestled in one of Charlottetown's newest neighbourhoods, a stone's throw from top-rated schools and all the essential amenities. This house exudes elegance and modernity, boasting an open-concept kitchen that is the heart of the home. Vaulted ceilings rise above, while the large island beckons family and friends to gather. Solid surface countertops and abundant storage make this space both stylish and practical. The adjacent living room, warmed by a feature wall fireplace , invites relaxation and togetherness. The master suite is a sanctuary of serenity, complete with a glass-enclosed custom shower and a walk-in closet that will delight even the most fashion-conscious. The main floor also offers the convenience of a laundry room, ensuring household tasks are effortlessly managed. Additional bedrooms are generously sized, offering ample space for family, guests, or a home office. The property includes a self-contained apartment/in-law suite, which presents a golden opportunity for rental income or a private space for extended family, with its own bedroom, bathroom, laundry, and separate lower patio entrance. Energy efficiency is at the forefront, with two heat pumps providing year-round climate control, while the attached double car heated garage provides a warm welcome home, no matter the weather. This residence truly caters to the needs of families of all sizes, promising a blend of luxury, comfort, and versatility. Welcome to your new family haven. Note these photos are from a previous build by this builder, estimated completion date is end of August. (id:60626)
RE/MAX Charlottetown Realty
16 Athabaska Road
Barrie, Ontario
Top 5 Reasons You Will Love This Home: 1) Welcome to this stunning, meticulously maintained home located in Barrie's highly sought-after south-west end, ideally situated just minutes from Highway 400, top-rated schools, parks, and all major shopping amenities, offering convenience, comfort, style, and pride of ownership throughout; this home is truly turn-key and ready for you to move right in 2) Step inside the beautifully designed main level, where style meets functionality, and enjoy a custom, high-end kitchen complete with an abundance of soft-close cabinetry, a built-in microwave, stylish tiled backsplash, and premium stainless-steel appliances; the kitchen seamlessly flows into a bright and airy open-concept dining and living area, perfect for entertaining or relaxing with family, along with a walkout to a charming wooden deck overlooking the well-maintained backyard, ideal for summer barbecues or morning coffee 3) The main level continues to impress with a custom-crafted staircase, a spacious primary bedroom, and a fully renovated 4-piece bathroom featuring elegant, high-end finishes that elevate everyday living 4) Downstairs, the fully finished lower level offers a warm and inviting retreat, where you can relax in the oversized recreation room, complete with a cozy gas fireplace, ideal for movie nights or hosting guests; you'll also find a generously sized bedroom and a modern 3-piece bathroom, along with updated trim and contemporary lighting fixtures throughout the home 5) Every inch of this property reflects thoughtful care and attention to detail, inside and out, from its immaculate interiors to its manicured exterior, this home radiates beauty. 919 above grade sq.ft. plus a finished lower level. Visit our website for more detailed information. (id:60626)
Faris Team Real Estate Brokerage
122 Stanmol Drive
Charlottetown, Prince Edward Island
This beautiful newly constructed home in the family oriented hidden valley is under construction in West Royalty with a secondary suite on the lower level. Separate entrance to each level of the home as well as individual electric meters. This family home is spacious and inviting from the moment you enter. The open concept living room features a vaulted ceiling. Custom kitchens on both levels. Exquisite lighting throughout. The large primary bedroom features a walk in closet as well as a full ensuite bath with shower and quartz vanity. A Soaker tub is also a beautiful feature of this home. Two more spacious bedrooms are located on the same level. A large pressure treated patio is accessible off the kitchen/dining room. On the lower level a full 2 bedroom apartment or in law suite with full kitchen facilities and a 4 piece bath. The home has many windows to take advantage of sun throughout the day. The home features two 18,000 BTU heat pumps for all your heating and cooling needs. Each level comes with a fridge, stove, and dishwasher. A great investment opportunity awaits. This home is situated on a lot that provides maximum sunlight. Make this home your next move and enjoy the peace and tranquility of Charlottetowns newest subdivision. Paved double driveway, grading and a seeded lawn will be completed prior to closing. Two Electric meters are included, one for each level. Note: Tax and Assessment values will be determined at closing. Owner is the listing agent. HST included in the price, HST rebate to be assigned to the vendor upon closing. 8 year New home warranty is included. All measurements are approximate and should be verified by purchaser if deemed necessary. (id:60626)
Exit Realty Pei
3c Balsam Street
Innerkip, Ontario
BUILDER BONUS INCENTIVE - $10K Credit towards appliance package!! Welcome to the Village Towns on Balsam- where your dream of spacious living seamlessly blends with modern convenience! Imagine a home that offers the freedom of no condo fees and the luxury of a freehold townhome designed for your lifestyle. Step inside and be captivated by the airy ambiance created by soaring 9' ceilings and an open concept layout that effortlessly connects the kitchen, dining, and great room. The sleek laminate flooring adds a touch of elegance, while the contemporary kitchen features a chic white subway tiled backsplash that feels both stylish and inviting. Need a quick refresh? The convenient main floor 2-piece powder room ensures your guests are never left waiting. Venture upstairs to discover three generous bedrooms, including a primary suite that promises relaxation with its spacious design and large walk-in closet—perfect for all your storage needs. And indulge yourself in the luxurious 4-piece ensuite boasting a stunning glass & tile shower and stand alone soaker tub that transforms your daily routine into a spa-like experience. But we didn't stop there! Your new home comes complete with a pressure-treated deck for outdoor gatherings, A/C to keep you cool during those warm summer days, and a finished asphalt driveway for hassle-free parking. Don't miss this opportunity to elevate your living experience. Schedule your visit today and step into the perfect blend of comfort and style! Located minutes to Woodstock, as well as easy access to the 401 & 403 for commuters. Close proximity to Toyota, community center, golf course, restaurants, schools, churches, parks and trails. New build property taxes to be assessed. (id:60626)
Hewitt Jancsar Realty Ltd.
514 9983 E Barnston Drive
Surrey, British Columbia
NEVER LIVED IN - LIKE NEW! Welcome to this stunning 2 bed, 2 bath PENTHOUSE CONDO in the highly sought-after Fraser Heights! Boasting almost 1100 sqft of pristine living space, this north-facing unit offers breathtaking mountain views and an abundance of natural light through its high ceilings. The kitchen is designed with natural quartz countertops, a marble-inspired backsplash and Whirlpool stainless steel appliances. Nestled in a lush environment, the modern, spacious interiors perfectly complement the West Coast-style exterior. Quick access to Highways 1,15 and 17 and 10 minutes to Guildford Mall This home has 2 parking spots, 2 storage lockers and access to a party/amenity room. Ample visitor parking. Book your showing today! (id:60626)
Exp Realty Of Canada
6324 Travois Crescent Nw
Calgary, Alberta
Modern, Stylish & Move-In Ready—Your Perfect Family Home in Thorncliffe!Welcome to this beautifully renovated gem nestled in the heart of Thorncliffe—offering the perfect balance of style, comfort, and convenience! Just minutes from schools, shopping, parks, and downtown, this home is designed for modern family living.Step inside to discover a bright and inviting space, thoughtfully updated with designer touches and an open-concept flow. Upstairs, three sunlit bedrooms provide cozy retreats, while the spacious lower-level fourth bedroom is ideal for guests, a teen hangout, or a home office. Natural light pours through brand-new energy-efficient windows, giving the entire home a warm, welcoming glow.At the heart of it all is a sleek, contemporary kitchen featuring ample cabinetry, generous counter space, and a large center island—perfect for family meals, casual conversations, and entertaining. Patio doors lead seamlessly to the backyard, opening onto a brand-new concrete patio—your go-to spot for BBQs and outdoor gatherings.Storage is never an issue, with plenty of space throughout and an oversized heated garage that can accommodate vehicles, tools, or even a workshop. Designed with both functionality and elegance in mind, this home is the perfect place to make lasting memories.Don’t miss out—schedule your private showing today with yours favourite realtor! This stunning home won’t stay on the market for long. (id:60626)
Trec The Real Estate Company
204 Dyer Drive
Wasaga Beach, Ontario
This beautiful raised bungalow in Silver Birch Estates is a must see! Featuring a family size eat in kitchen with lots of cabinetry. Warm & inviting living room & dining room with laminate floors. 2 bedrooms on the main floor. Renovated main floor bathroom. Rear Addition at the back also includes a new mudroom combined with laundry that gives you access to the back deck. Professionally finished basement with large rec. room, 2 additional bedrooms with 4 pc bathroom. Gorgeous private yard a gardeners dream! Fully landscaped property full of perennials, places to grow your vegetables and no lawn to cut! Enjoy both your front and back yard with sitting areas and a newly covered back deck that is partially closed in for 3 season enjoyment. Backyard is fully fenced and you have access from the garage as well. When you drive up you will see that there is a newer garage door as well as updated front steps, enhancing it's curb appeal! Downspouts, eaves and gutter guards were done in 2024, furnace was replaced in 2018 and 40 year Mystique shingles were done in 2015. An elementary school is around the corner. Close to the beach, river, shopping and restaurants. You wont be disappointed! (id:60626)
Realty Executives Plus Ltd
32 Bonaventure Place
Penetanguishene, Ontario
A perfect 3-bedroom family home. This beautiful all-brick house is in a great neighbourhood. Features include kitchen, living & dining areas, 2 baths, full finished basement with large rec-room and whole other level below with tons of storage. An Immaculate backyard with deck area, manicured trees, and gardens. Paved driveway, forced/ central air, gas heat, the list goes on. Pride of ownership. (id:60626)
RE/MAX Georgian Bay Realty Ltd.
9188 Tronson Road Unit# 4
Vernon, British Columbia
Priced to provide eligible first time home buyers with 100% rebate on GST, and exemptions from Property Transfer Tax! Experience luxury living in this beautifully designed modern townhome- only 6 available! Nestled in the highly desirable community of Adventure Bay with easy access to amenities such as hiking and tennis courts, along with private beach access and boat launch. Each unit comes with a storage container in a secured area, and for a limited time, buyers will receive a top of the line Simolo Customs, street legal electric golf cart included with purchase. This newly built unit is the perfect blend of sophistication, comfort, and convenience- a home designed to impress. Featuring sleek, high-quality finishes and spacious, light-filled rooms throughout the home. The open-concept layout boasts a gourmet kitchen with granite countertops, premium appliances, and stylish cabinetry, perfect for hosting family and friends. Ample storage is provided with a large walk in closet off of the primary bedroom, along with custom cabinet space in each of the accompanying rooms. Both the primary bedroom and backyard patios provide for a great space to relax during the Okanagan summer mornings/evenings. Tour around the community and enjoy the serene lake views in all directions. Take your street legal golf cart down to the private lake access and sandy beach. Boat launch and buoy.This home has it all- its modern and elevated appeal partnered with a location that offers a peaceful retreat from city limits can’t be beat. (id:60626)
Coldwell Banker Executives Realty
4 Marcs Way
Dartmouth, Nova Scotia
Clean, bright and move-in ready! Nestled on a quiet cul-de-sac in a sought after family neighbourhood, this well-maintained, gently lived-in home offers the best of both worlds: city convenience with the peaceful feel of nature. Zoned ER-3, this spacious two-storey treasure, with three finished levels, features a walk-out-in-law suite that is perfect for teenagers who crave a bit more privacy, extended family or guests. The basement was beautifully updated in 2023 with new flooring, paint and insulation. You'll love the private backyard, ideal for morning coffee with birdsong or evening BBQs. Just a short stroll to Brownlow Park (just under five minutes!) where new tennis and basketball courts await, and less that 10 minutes to the serene shores of Oat Hill Lake. Energy efficiency is top of mind with three ETS units (yearly maintained). If you're looking for a peaceful, nature-filled lifestyle with city access and community charm, 4 Marcs Way checks all the boxes! Your next chapter starts here! (id:60626)
RE/MAX Nova (Halifax)
9188 Tronson Road Unit# 3
Vernon, British Columbia
Priced to provide eligible first time home buyers with 100% rebate on GST, and exemptions from Property Transfer Tax! Experience luxury living in this beautifully designed modern townhome- only 6 available! Nestled in the highly desirable community of Adventure Bay with easy access to amenities such as hiking and tennis courts, along with private beach access and boat launch. Each unit comes with a storage container in a secured area, and for a limited time, buyers will receive a top of the line Simolo Customs, street legal electric golf cart included with purchase. This newly built unit is the perfect blend of sophistication, comfort, and convenience- a home designed to impress. Featuring sleek, high-quality finishes and spacious, light-filled rooms throughout the home. The open-concept layout boasts a gourmet kitchen with granite countertops, premium appliances, and stylish cabinetry, perfect for hosting family and friends. Ample storage is provided with a large walk in closet off of the primary bedroom, along with custom cabinet space in each of the accompanying rooms. Both the primary bedroom and backyard patios provide for a great space to relax during the Okanagan summer mornings/evenings. Tour around the community and enjoy the serene lake views in all directions. Take your street legal golf cart down to the private lake access and sandy beach. Boat launch and buoy. This home has it all- its modern and elevated appeal partnered with a location that offers a peaceful retreat from city limits can’t be beat. (id:60626)
Coldwell Banker Executives Realty
14 Versant Path Sw
Calgary, Alberta
Welcome to the Concord 2 by Broadview Homes, coming soon to the beautiful community of Vermilion Hill! This 1,717 sq ft home offers 3 bedrooms, 2.5 bathrooms, and an oversized double detached garage. Quaintly situated on a traditional garden lot, south front facing a greenspace park. Designed with function and flexibility in mind, the main floor features a versatile flex room—perfect for a home office or playroom—and an open-concept layout ideal for entertaining. The Hardie Board exterior adds lasting curb appeal, while the interior boasts a spacious primary retreat with a walk-in closet and a luxurious 5-piece ensuite with dual sinks, a soaker tub, and separate shower. Set for an end of 2025 possession, this is your opportunity to personalize interior selections and make this home truly yours. Located in sought-after Vermilion Hill SW, with easy access to parks, pathways, and major routes. Don’t miss this chance to build your dream home with Broadview! (id:60626)
Bode Platform Inc.
50 46360 Valleyview Road, Promontory
Chilliwack, British Columbia
Welcome to Apple Creek! This spacious 2 storey boasts new roof, vinyl fencing and fresh exterior paint. Walk out basement end unit offers plenty of space for the entire family with 4 large bedrooms including a master with huge walk in closet, 3 1/2 baths including an en-suite with separate tub and shower and a huge rec room in the bright basement. This unit is in the prime location in the complex with plenty of greenspace and a complex playground behind (great for kids). Updated appliances in kitchen, corner fireplace in the family room with stone accents. This place does not feel like a townhome with over 2600 sq ft and a large double garage with brand new garage door and extra insulation installed above the garage. Apple Creek offers a great clubhouse as well. (id:60626)
Sutton Group-West Coast Realty (Abbotsford)
55 Sioux Crescent
Woodstock, Ontario
Welcome to this beautifully maintained bungalow featuring a double attached garage and a host of desirable upgrades. Located in a quiet, family-friendly neighborhood, this home offers the perfect blend of comfort, functionality, and modern style. The main floor boasts an open-concept design that seamlessly connects the kitchen to the spacious family room, perfect for entertaining or family gatherings. The kitchen is designed for both form and function, with ample cabinetry and workspace to inspire your inner chef. Newer vinyl plank flooring runs throughout the main and lower levels, offering a clean, contemporary feel and easy maintenance. With two generously sized bedrooms on the main floor, including a primary suite complete with a 3-piece ensuite, this home is ideal for both families and downsizers. A second full 3-piece bathroom on the main floor adds convenience for guests and additional household members. The fully finished basement provides additional living space, including a large rec room with a cozy gas fireplace, ideal for movie nights or relaxing on cool evenings. You'll also find a third spacious bedroom and another fully updated 3-piece bathroom, offering excellent space for guests or older children. Step outside to enjoy the professionally landscaped yard and your own private oasis, featuring a secluded deck and a relaxing hot tub, perfect for unwinding after a long day. This move-in ready home has been lovingly cared for and is ready for new owners to enjoy. Don't miss this rare opportunity to own a fully finished bungalow with a double garage, modern updates, and exceptional outdoor living! (id:60626)
Gale Group Realty Brokerage Ltd
9 Lynch Crescent
Binbrook, Ontario
Welcome to this bright and spacious carpet-free 2-storey townhouse, offering just under 1,300 sqft above ground of functional living space in one of Binbrooks most sought-after neighborhoods. Featuring 3 bedrooms and 2.5 bathrooms, this home is perfect for first-time buyers, young families, or savvy investors looking for a fantastic opportunity. The open-concept main floor is filled with natural light and offers great flow for everyday living and entertaining. The low-maintenance backyard is perfect for enjoying outdoor time without the hassle of major upkeep. Upstairs, you'll find three well-sized bedrooms including a primary suite with ensuite and walk-in closet. The unfinished basement provides a blank canvas ideal for adding extra living space, a home office, or rec room to boost your homes value.This home is a great chance to infuse your own style and make it truly yours. Located in a family-friendly community close to schools, parks, shopping, and this one has all the potential youve been looking for. Dont miss out on this gem! (id:60626)
The Agency
42 - 250 Sunny Meadow Boulevard
Brampton, Ontario
Welcome to this beautiful and spacious 2-bedroom stacked townhome. Located in a highly sought-after, family-friendly neighborhood. This bright corner unit offers an abundance of natural light through full-size windows and features a stylish open-concept layout perfect for modern living. Freshly painted throughout. Attached garage with separate entrance and Garage door opener. Bright living and dining area. Modern kitchen with walk-out to a huge private terrace via double-door entry perfect for entertaining. Convenient in-unit laundry located on the second floor. This prime location puts you within walking distance to grocery stores, banks, library, fast food restaurants, schools, and public transit. You're also just minutes from Highway 410, major malls, and the hospital. Don't miss this opportunity to own a move-in-ready home in a well-connected and vibrant community! (id:60626)
Homelife Woodbine Realty Inc.
92 Sundown Crescent
Cochrane, Alberta
Large West-Facing Bonus Room!! This Gem Offers an Exceptional Value!!Brand new built home by Douglas Homes Master Builder. Featuring the popular Silverton Model with a west-facing front.This spacious and bright 3-bedroom home comes with a large west-facing bonus room and offers exceptional value for your family in today’s market — packed with upgrades and ready for you to move in.*** Main floor features include: | Open layout with 9' ceilings | 8-foot interior doors throughout the main floor | Beautiful engineered hardwood flooring | Bright and spacious dining area | Stylish electric fireplace | Gorgeous quartz countertops throughout | Builder’s grade appliance package included*** Upstairs you’ll find a generous primary suite with: | Double sinks | A soaker tub | A large walk-in closetThis floor plan continues to be one of our most popular models in Sunset Ridge — a perfect fit for growing families.*** And if you do have a young family… RancheView K–8 School is just a few blocks away, St. Timothy High School is located at the south end of the community. The upcoming community centre and third school are expected to be just a short walk away once completed*** Want to get out of town? You’re about 40–45 minutes from the mountains via a scenic drive. Just 30 minutes to the City of Calgary and your nearest Costco. Around 45 minutes to the Calgary International Airport*** Please Note: Interior photos shown are from our Silverton Model Showhome. This home may have a slightly different interior finishing package than the images presented here.(Attention fellow agents: Please refer to private remarks.) (id:60626)
Maxwell Canyon Creek
569 Grondin
Lasalle, Ontario
BUILT BY PISCIUNERI CONSTRUCTION IN 2002, THIS APPROX 1400 SQUARE FOOT BRICK RANCH OFFERS EVERYTHING ON THE MAIN FLOOR - 2 LARGE BEDROOMS, DEN, SEPARATE DINING ROOM & A GREAT OPEN CONCEPT FLOOR PLAN. HARDWOOD FLOORS THROUGHOUT, BRIGHT OAK KITCHEN AND MORE. LARGE BASEMENT FEATURES AN ADDITIONAL BEDROOM, BATHROOM AND FAMILY ROOM PERFECT FOR YOUR GATHERINGS. FULLY FENCED ON A DEEP 122 FOOT LOT, THIS HOUSE IS WAITING TO BECOME YOUR NEXT HOME. CALL TODAY (id:60626)
Atlas Realty (Windsor) Inc.
5 - 100 Woodlawn Road E
Guelph, Ontario
This one is special, tucked away in a serene setting by the river with nature at its doorstep in the sought-after River Ridge community. Welcome to this exceptional two bedroom, four bathroom townhouse nestled in Guelphs desirable north end- surrounded by mature trees and steps to Riverside Park, the Royal Recreation Trail, and Guelph Lake. This rare offering combines natural beauty with high-end living and an active, low-maintenance lifestyle. The sun drenched main floor boasts an excellent layout, filled with upscale finishes throughout. The bright living room comes complete with a beautifully redone gas fireplace and leads to a gorgeous newly renovated kitchen featuring maple wood cabinetry, quartz counters, heated floors, high-end appliances, and a seamless walkout to a massive west facing terrace- perfect for entertaining or enjoying breathtaking sunset views. Upstairs, the primary suite is a true retreat (created by combining 2 bedrooms into one which could be converted back), complete with a walk-in closet, cozy gas fireplace seating area, and a spa-like ensuite featuring a steam shower, granite counters and heated floors. The versatile lower level offers garage access, tons of storage, laundry, bathroom and a bonus space ideal for a home office, extra bedroom, or recreation room. This sought-after community is located around the corner from shopping, groceries, and restaurants and includes top notch amenities: a beautifully maintained outdoor pool, community garden, and newly resurfaced tennis/pickleball court. The condo fees cover snow removal, landscaping and all external maintenance including your roof, windows, doors and garage doors, giving you peace of mind. Units in this community rarely become available- don't miss your chance to live in one of Guelphs most peaceful and well-connected communities! (id:60626)
Royal LePage Royal City Realty
546 Cudmore Crescent
London South, Ontario
Welcome to this spacious and fully finished 3-bedroom, 3-bathroom home located in the vibrant and growing community of Summerside in London, Ontario. Thoughtfully designed with modern living in mind, this move-in-ready gem offers over two floors of stylish comfort, abundant natural light, and excellent functionality.The main floor features a bright, open-concept layout with a well-appointed kitchen, breakfast bar, and a generous dining and living area anchored by a cozy gas fireplace perfect for hosting or relaxing. A convenient main floor laundry closet adds to the homes everyday practicality. Upstairs, you'll find a large second-floor family room with a second gas fireplace a perfect space for movie nights or a quiet reading retreat. The spacious primary bedroom boasts a 4-piece cheater ensuite, offering both privacy and comfort, while two additional bedrooms provide flexibility for family, guests, or a home office.The fully finished basement adds exceptional value, complete with a 3-piece bathroom, ample storage areas, and plenty of space for a home gym, rec room, or additional living area.With parking for up to 4 vehicles, this home is ideally located just steps from parks, a splash pad, scenic walking trails, and is minutes from schools, shopping, and all major amenities. Easy access to Highway 401 makes commuting a breeze. A perfect opportunity for families, first-time buyers, or investors, this is Summerside living at its best! Furnace and Central air replaced 2018, Gas fireplaces from Goemans, Roof was completely replaced approximately 7 yrs ago. (id:60626)
The Realty Firm Inc.
10 Stonehedge Close
Gravenhurst, Ontario
Welcome to 10 Stonehedge Close in the community of Pine Ridge. An Excellent Opportunity to live in this sought after adult living community. Built on a large and well maintained lot with a walkout to the rear deck with power awning. This popular Severn Model offers open concept living with a large living room, gas fireplace, hardwood floors, main floor laundry and an updated kitchen. This spacious primary bedroom has a walk in closet and 3 piece ensuite bathroom. A large window gives you a wooded private view. The unfinished basement is an opportunity for a hobby room or workshop. Steps from the Pineridge Clubhouse, Mailboxes, Medical Centre and close to grocery stores and restaurants. New Roof in 2017, new front door 2018, new electric awning in 2023. The sump-pump has a battery backup installed in 2025. This two bedroom, two bathroom is move in ready and pride of ownership is seen throughout (id:60626)
Royal LePage Terrequity Realty
2813 - 21 Westmeath Lane
Markham, Ontario
Gorgeous Move In Ready End Unit Townhouse With Large Windows. Flooded With Natural Light! One Of The Best Layout You Can Find. Home Features 2 Bedrooms 2Baths, Smooth Ceiling And Open Concept Living/Dinning Room, Oak Stairs, Upgraded Laminate Flooring Throughout. Custom Zebra Blinds With Privacy Curtain. Minutes to Go Station, Hospital, Community Center, Markville Mall, Future York Campus, Hwy 7 And Yr Terminal, And Much More. (id:60626)
Royal LePage Peaceland Realty
17 7540 Briskham Street
Mission, British Columbia
Verado Homes presents Mission's newest community, offering 19 modern Townhomes ideally located minutes away from school, shopping centers, hospital, nature trails, and the West Coast Express station. These spacious townhomes range from 1,400 sq. ft. to over 1,800 sq. ft. featuring 3 to 4 bedrooms and 3 to 4 washrooms. Key features include: - Forced air heating with the option to add AC - Hot water tank - Gas BBQ hook-up - Level 2 Charger facility in the garage for an electric vehicle - At least 2 car parking spaces - Vacuum rough-in - High-end Samsung stainless steel appliances. Designed to blend comfort with modern convenience, these townhomes are perfect for families looking to enjoy a vibrant community while enjoying contemporary amenities. (id:60626)
Exp Realty
Exp Realty Of Canada

