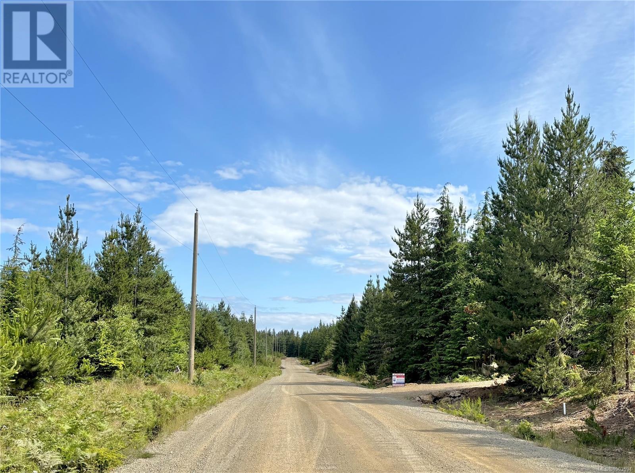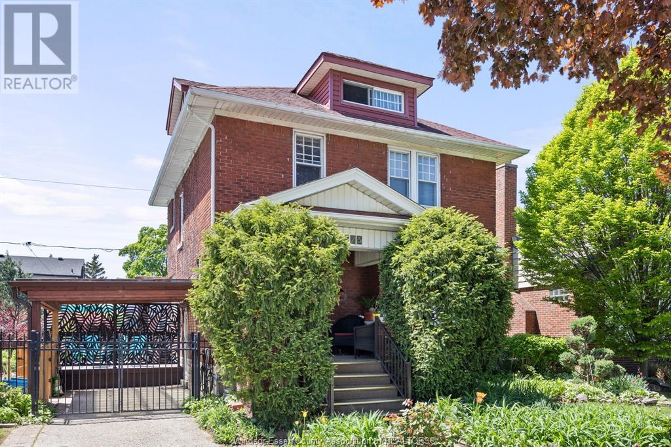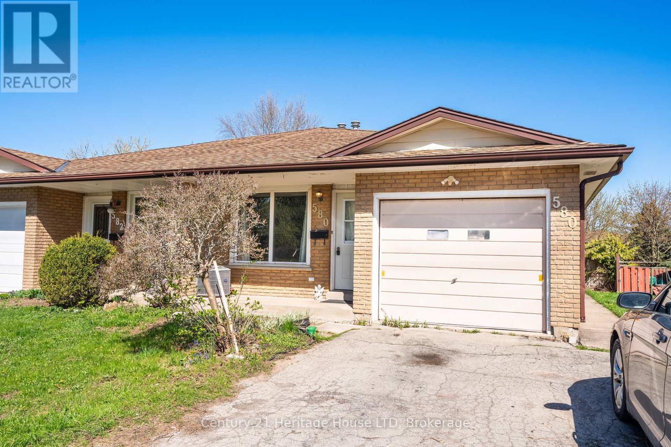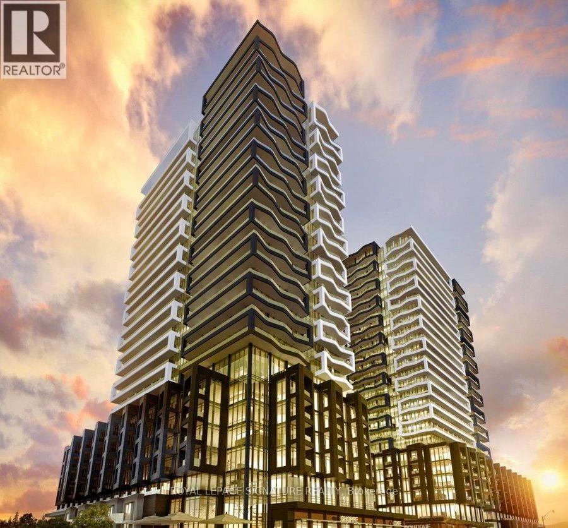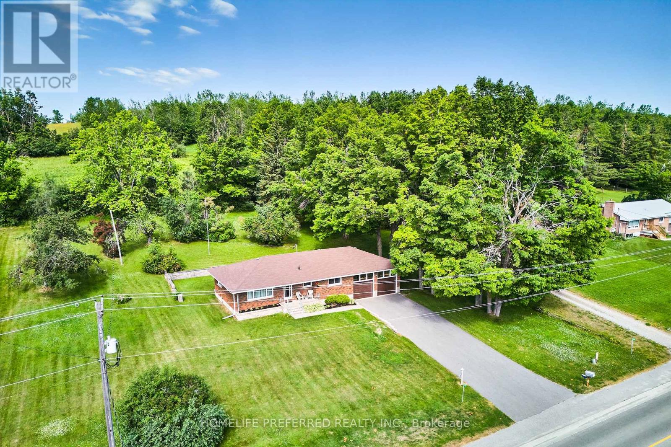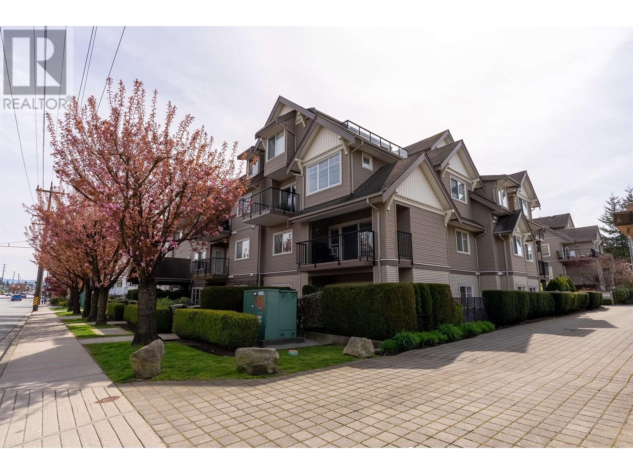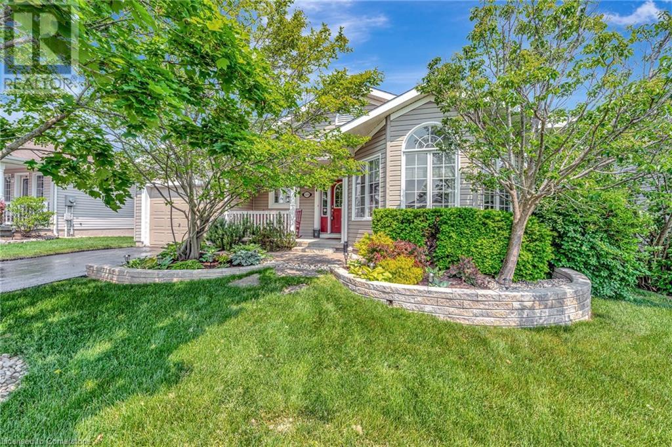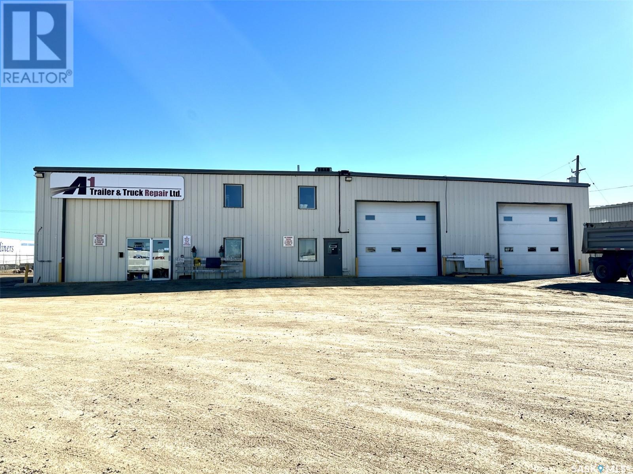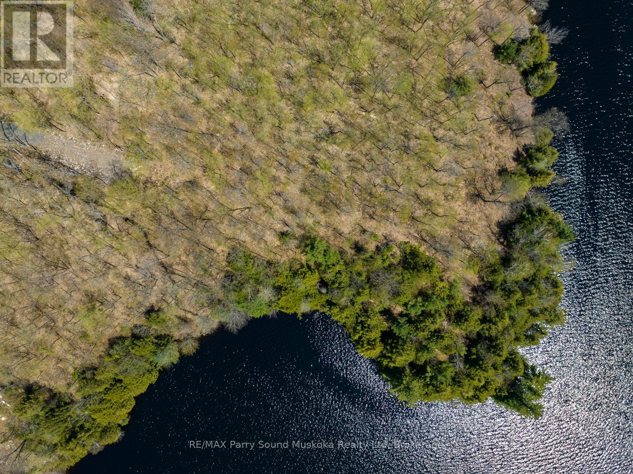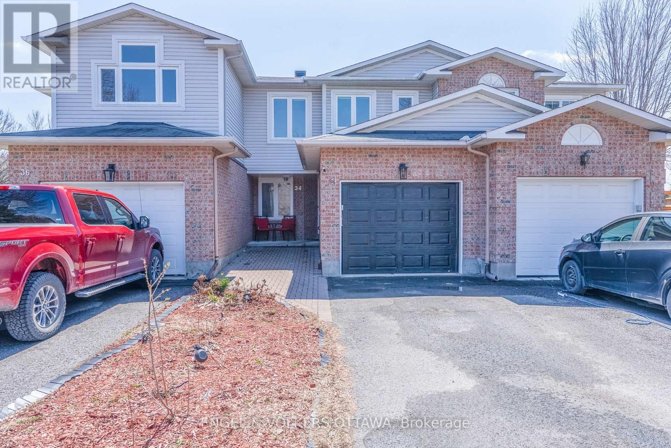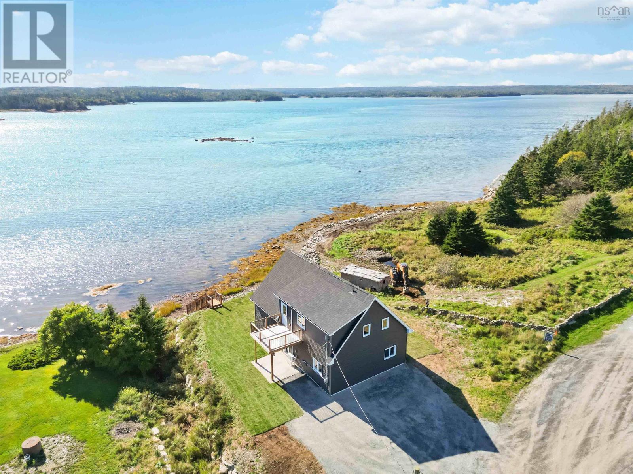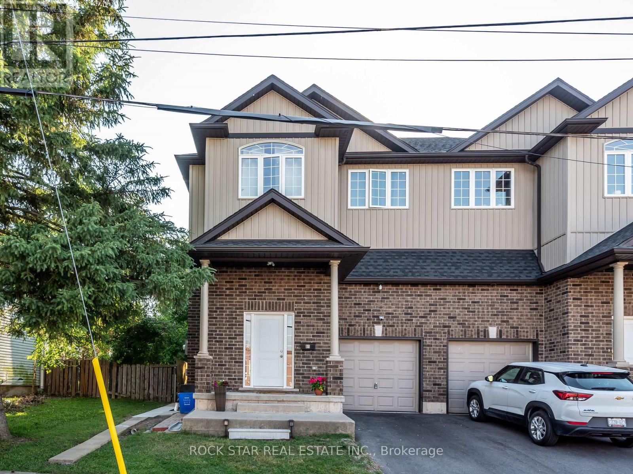48 20118 Beacon Road, Hope
Hope, British Columbia
2024 build ranch style home in Silver Valley Esates. This home features 9' ceilings with crown moulding, open layout and 2 bedrooms plus den and two full bathrooms. The home has quartz countertops in the kitchen and laundry room. Cozy in floor hot water radiant heating. Air exchange system with attached air conditioning. This is a corner lot with fully fenced, low maintenance backyard in a very popular complex. Vacant and ready to call home. * PREC - Personal Real Estate Corporation (id:60626)
RE/MAX Nyda Realty (Hope)
6800 Danes Rd
Denman Island, British Columbia
NEW land opportunity - Secure 8.1 enchanting acres of lush regenerating forest of pine, fir, cedar and hemlock adjacent to Denman Provincial Park in the northern area of Denman Island. A gently rising fully finished and nicely curated driveway, meandering through this very private property, leads you to a large bright and open building site atop of Danes Ridge. From here you can enjoy west facing panoramic views of the snow capped Beaufort Mountain Range on Vancouver Island as a background to the adjacent 100 acres protected marsh areas full of wildlife just below. Fully serviced with hydro to the property line, a shallow well and septic approval. Walk or bike to the many recreational opportunities nearby ie. Morning Beach Park and Sandy Island. A rare spot of serenity and calm, so hard to find. Come and live here or just enjoy this gem as your ''get out of the city'' place. A must see! (id:60626)
RE/MAX The Islands (Dmn Is)
2373 Kildare Road
Windsor, Ontario
CHARM & CHARACTER IN THIS LOVED FAMILY HOME WITH CARPORT AND INGROUND POOL. LOVELY GARDENS WITH NEW DECK IN 2021 TO SIT AND ENJOY YOUR SIDE YARD. This 3 Bedroom, 2 bath home with new kitchen in 2021 and eat-in area to enjoy the beautiful staycation rear yard. A dormer on the 3rd level with many uses for playroom, hobby room, etc. Lower level can be family room, games room or 4th bedroom with loads of storage. Upgrades with list available such as electrical, central air 2025, and much more. (id:60626)
Deerbrook Realty Inc.
935 Windhaven Close Sw
Airdrie, Alberta
WELCOME TO WINDSONG. AIRDRIE... This beautiful house offers 4 bedroom 3 AND HALF BATHROOM ,includes FINISHED lower level too! (THAT's 2280 square feet of DEVELOPMENT) A fully finished TWO Storey home. Warm colors with lots of sunlight, the main floor features a den for YOUR office space, an open living room to put your feet up, kitchen with stainless steal appliances , granite counter tops with lots of cabinets . Hardwood+ Tile Floors and more. Upper floor offers 3 bedrooms the master has a 5 Piece Ensuite. Upper Floor Full sized laundry area tucked away from it all. Loads of windows for SUNSHINE to stream on in. The lower Level has bedroom #4 and a 4 piece bath, plus a family room to play games. The home has a FRESH feeling with a fenced yard and deck. ALL In the HEART of Windsong close to schools, parks and shopping centre . SO many REASONS to consider this HOME. MAKE YOUR MOVE (id:60626)
Royal LePage Metro
580 First Avenue N
Welland, Ontario
INCREDIBLE TURN-KEY INVESTMENT OPPORTUNITY at 580 First Ave in Welland! This spectacular location is steps away from Niagara College, short drive to Brock University, minutes from HWY 406 and its on the bus route. Perfect setup as a Student Accommodation for Niagara College AND Brock University Students! Do the math... Rooms typically rent for $600-750 per month x 5 bedrooms! UPPER LEVEL: 3 bed, bath, kitchen, living room, dining room + separate entrance LOWER LEVEL: 2 bed, bath, kitchen, living room, laundry, + separate entrance. This home would be perfect as a student accommodation or for a family with an InLaw suite or 2 separate units. Spectacular location, versatile layout, excellent investment. Attached garage may have potential as additional bedroom (Check with the city of Welland). Come see it in person! (id:60626)
Century 21 Heritage House Ltd
Unit 1106 - 260 Malta Avenue
Brampton, Ontario
Brand New !!! DUO Condo's Large 1 Bedroom, 1 Bath + Den with Balcony (608 sqft) Built by Award Winning Builders! Modern Open Concept, Lot's of Natural Light, 9' ceiling, Spacious Kitchen, Ensuite Laundry! Premium Finishes. Amazing Amenities! Rooftop Patio with Dining, BBQ, Garden, Recreation & Sun Cabanas. Party Room with Chefs Kitchen, Social Lounge and Dining. Fitness Centre, Yoga, Kid's Play Room, Co-Work Hub, Meeting Room. Close to the Gateway Terminal and the Future Home of the LRT. Steps to Sheridan College, close to Major Hwys, Parks, Golf and Shopping. Parking & Locker INCLUDED !!! Don't miss this Opportunity! (id:60626)
Royal LePage Signature Realty
97 Queen Street
Fort Erie, Ontario
Discover the perfect investment opportunity in the heart of Fort Erie. This spacious large brick and concrete block 4-plex offers the ideal combination of versatility and potential income. With an attached carport and a detached 2-car garage, there are options to maximize your rental income. This property features four distinct units, catering to a variety of tenant needs. There's one cozy bachelor apartment, two spacious one-bedroom units, and a generous two-bedroom apartment. The third-floor one-bedroom apartment is a unique gem, offering exclusive access to a rooftop space with breathtaking views of the Buffalo skyline. Apartment #2 (Bachelor) $820, Apartment #1 (one bedroom) $850, Apartment #3 (2 bedroom) $769 and Apartment #4 (one bedroom) rent $1250 . Detached 2 car garage with separate units $100 each side. (currently vacant). All rents are all utilities included. Property has hot water gas heating & furnace is located in Unit 1. With a little vision and the potential to rent out individual garage bays, this investment promises both immediate returns and long-term value. Don't miss out on this chance to own a piece of Fort Erie real estate with incredible potential. Recent improvements include a new exterior staircase to 3rd floor, updated bathroom in apartment 4 and exterior has been painted. Operation costs are approximately $12,500 per year. (id:60626)
RE/MAX Niagara Realty Ltd
867 - 60 Ann O'reilly Road
Toronto, Ontario
Tridel's Parfait at Atria. Stylish & contemporary, bright & spacious, this upgraded 2 bedroom and 2 bathroom unit has an Open Concept Layout with modern kitchen. Allow yourself to create your own taste of creativity in making it your own personal space. The balcony offers comfort and relaxation with views of greenery and the north horizon. Tridel's renowned amenities include a 24-hour concierge, fitness centre, yoga studio, billiard room, party room, lounge, private dining room, hot tub, theatre, visitor parking, and more. Conveniently close to Fairview Mall, Supermarket, etc. Provides easy access to Hwy 401 & 404 and TTC at the front. Maintenance Fee includes Building Insurance, Common Elements, Water (Cold). Utility is billed through Provident for use of Electricity, Thermal Cool, Thermal Heat, and Hot Water. (id:60626)
RE/MAX Crossroads Realty Inc.
872 Frank Hill Road
Kawartha Lakes, Ontario
Wonderful curb appeal! Lovely red brick bungalow with 2-car attached garage, all set on a landscaped lot measuring just under an acre and backing onto farmland. Rural setting but just minutes from Peterborough. Easy access to Highway 115. This home has been in the same family since it was built.Lots of original hardwood floors, three main floor bedrooms with a full bath. Partially finished lower level offers several additional rooms. Cold cellar and walk-up access to the double garage. A sectioned off 'powder room' currently has a sink and complete rough-in for the toilet.Electric baseboard heating (main and lower levels) and gas is available at the lot line. New waste line from house to septic tank (2024) and roof is approximately 2 yrs old. This pre-inspected home has great bones and with a little updating will make a wonderful home for years to come. Come have a look - you won't be disappointed! ** Water system including UV System, Sediment Filter, and Iron Slayer - Platinum Iron and Sulphur with 5 year warranty being installed on July 22nd ** (id:60626)
Homelife Preferred Realty Inc.
109 22150 Dewdney Trunk Road
Maple Ridge, British Columbia
Spacious townhouse-style condo with its own private patio-perfect for relaxing or entertaining! Enjoy open-concept living with a gourmet kitchen featuring a large island, granite countertops, and stainless steel appliances. This bright and modern home offers 2 bedrooms and 2 full bathrooms, including a luxurious primary suite with a 5-piece ensuite. Additional features include in-suite laundry, ample storage, 1 secure parking space, and 1 storage locker. Located in a well-maintained building close to all amenities. Don´t miss this stylish and comfortable home-call today for your private showing! (id:60626)
Royal LePage West Real Estate Services
52 Cedar Creek Way
Quinte West, Ontario
Welcome to this beautifully maintained 4 - bedroom, 3 full bath bungalow, built in 2010 and recently refreshed to feel brand new, minus the new-build stress! With a fresh coat of paint throughout the main and lower levels, plus brand-new shingles installed just recently this past June, this home is move-in ready. Your to-do list just got shorter! Set in a well-established subdivision of 20+ years, you're only a 2-minute walk from a 1.5-acre park with a play structure, perfect for kids, grandkids, or just proving to your neighbours you still "got it" on the swings. The bright, open-concept main floor features crown moulding, pot lighting, and a welcoming flow between the living, dining, and kitchen areas. The kitchen boasts abundant cabinetry, under-cabinet lighting, a large functional island, and access to the back deck (natural gas BBQ hook-up) through patio doors. Step outside to peaceful east-facing views with no rear neighbours; just open fields, mature trees, and the occasional deer dropping by to say hello. The primary suite includes a spacious walk-in closet and a private 3-piece ensuite. On the lower level, you'll find two additional bedrooms, a third full bath, and a cozy rec room complete with dimmable pot lights and a natural gas fireplace, ideal for movie nights or spontaneous weekend Netflix binges! A dedicated laundry room adds both convenience and functionality, with nearby storage space to keep everything tucked neatly away. Located within walking distance to the Trent River trails, parks, splash pad, and downtown, this home is also under 10 minutes to Hwy 401 and only 15 minutes to CFB Trenton and Belleville's Quinte Mall. Resting in a sought-after subdivision known for its welcoming community of families, professionals, and retirees, this home offers enjoyable living youll instantly appreciate. It's the kind of subdivision people move to, fall in love with, and never want to leave. (id:60626)
Royal LePage Proalliance Realty
148 Gracehill Crescent
Freelton, Ontario
Discover turn-key living in this well maintained 2-bedroom, 2-bathroom bungalow, perfectly situated in Antrim Glen's vibrant adult community. Enjoy 1,622 sq. ft. of comfortable main floor living, extended by a lovely covered front porch and a private, spacious deck. Recent upgrades enhance this home's appeal: a renovated primary en suite (2022) with walk-in closet, a custom kitchen featuring ample cabinets and new quartz countertops (2022), and a reliable Generac backup generator (2023) for peace of mind. The breakfast bar thoughtfully connects the kitchen to the dinette or family room. Antrim Glen offers an appealing land-lease model for active seniors seeking a downsized yet fulfilling homeownership experience. Residents enjoy a highly social and supportive community, evidenced by well-kept surroundings and a rich array of amenities: a heated saltwater pool, social BBQ area, Sundowner Lounge, community kitchen, billiards, exercise facilities, and more. Explore woodland trails, enjoy community gardens, and easily connect with neighbours. Monthly land lease fees of $1,176.23 include property taxes and full use of all facilities. Located conveniently near Waterdown, Cambridge, Burlington, and Hamilton, this property provides a safe, comforting environment with urban access. Your dream lifestyle starts here! (id:60626)
Royal LePage Crown Realty Services
Royal LePage Crown Realty Services Inc. - Brokerage 2
1613 Cariboo Highway
Clinton, British Columbia
Previously being operated as the Old School Bar and Grill, the full commercial kitchen is still there and ready to be run again. or open a store front business . with a residential suite in the back. Thousands of vehicles a day pass by on the busy truckers highway. this is a great opportunity to hold and develop on this 34800 sq ft lot, all the services on the property line. (id:60626)
RE/MAX Performance Realty
On - 6 Landsborough Street
East Luther Grand Valley, Ontario
Welcome to this beautifully built 2019 townhouse offering 1,500 sqft of stylish, functional living space in the heart of Grand Valley. Enjoy an open-concept main floor with 9-foot ceilings and abundant natural light throughout. The upgraded kitchen features granite countertops, a center eat-in island, and stainless steel appliances, perfect for family meals or entertaining. Step out from the dining area onto a private deck and backyard ideal for relaxing or summer BBQs. Upstairs, enjoy the convenience of a second-floor laundry room complete with a front-load washer and dryer. The spacious primary bedroom offers a walk-in closet and private ensuite bathroom, while stylish metal picket railings add a modern touch throughout. The partially finished basement includes a rough-in for a 3-piece bathroom, providing a blank canvas for your future plans. Located just steps from downtown amenities, the community center, and local schools, this home is perfect for growing families or first-time buyers looking for convenience and comfort in a welcoming community! (id:60626)
Century 21 Leading Edge Realty Inc.
A-1 Trailer & Truck Repair Ltd.
Saskatoon, Saskatchewan
High Exposure Business For Sale!! A1 Trailer & Truck Repair is a turn key business (business & inventory only) opportunity that holds no limits for future growth. Services offered: Trailer and Truck repair, Trailer and Truck storage, outside storage, and sales (parts). Leased spaces include 2 buildings at 8000 sq ft and 1800 sq ft. There is also 346 feet of highway frontage and 4.75 acres of land. Well established business with repeat clients and a great reputation, don't miss out! (id:60626)
Coldwell Banker Signature
181 Baillie Avenue
Ottawa, Ontario
Welcome to this 3-bedroom, 3-bathroom home nestled on a rare oversized lot in the heart of Constance Bay. Proudly cared for by the original owners, this warm and inviting property offers the perfect blend of comfort, space, and tranquility. This amazing garage with new doors fits at least 4 cars!! Step inside to find a bright and functional layout, ideal for both everyday living and entertaining. The main floor features a spacious living room filled with natural light, a well-appointed kitchen with stainless steel appliances, and a dining room overlooking the expansive backyard. Off the kitchen you will find a large family room complete with cozy gas stove. Upstairs, you'll find three generously sized bedrooms, including a primary suite with ensuite bath and ample closet space. Outside, the property truly shines. The large lot complete with storage sheds offers endless possibilities from gardening and outdoor entertaining to future expansions or simply enjoying the peace and privacy of your surroundings. Located just steps from the Ottawa River, scenic trails, and all the natural beauty Constance Bay has to offer, this home is a perfect retreat from the city hustle. Don't miss your chance to own a a great home on an awesome lot. (id:60626)
Innovation Realty Ltd.
402 - 1 Chef Lane
Barrie, Ontario
Welcome to your 3 bedrooms corner unit (1379 sqf )+ 2 PARKING SPOTS(0NE UNDERGROUND AND ONEVISITOR TYPE) with Premium Pond/Conservation View, energy saver, spacious open concept layout,large living room, large modern kitchen with a lot of large cabinets, spacious laundry room,spacious bathrooms, with Gas hookup on balcony for your BBQing convenience. perfect for allkinds of families. Upgrades include: , Engineered laminate flooring throughout, bathroomgranite countertops, custom interior swing doors, pot lights & More! Steps to Yonge/Go stationwhich takes you straight into Toronto:) Enjoy everything that Bistro 6 condos living has tooffer. Extensive Community Trails, Community Kitchen, Kitchen Library, Community Gym & Yoga,Outdoor Kitchen With A Wood Burning Pizza OvenPark Place Shopping Center, Costco, Tangle CreekGolf Course & Minutes Away From highway 400& Downtown Barrie & marina Barrie & Innisfil beach.THE LEASE AGREEMENT OF THE CURRENT AAA+ TENANT IS BY THE END OF JULY. (id:60626)
Century 21 Heritage Group Ltd.
33 Pauls Bay Road
Mcdougall, Ontario
This newly created 2.81-acre point of land offers exceptional privacy and stunning south and west viewsperfect for sunsets. Located just 15 minutes northeast of Parry Sound, its an ideal setting for your future cottage or year-round retreat. Enjoy excellent access via private road and the peaceful setting of a quiet bay. Please note: HST is additional to the purchase price. A beautiful canvas to build your dream on. (id:60626)
RE/MAX Parry Sound Muskoka Realty Ltd
34 Baton Court
Ottawa, Ontario
Welcome to 34 Baton Court, a charming and spacious 4-bedroom townhome with a finished basement, nestled on a quiet, family-friendly cul-de-sac in the heart of Katimavik. This beautifully maintained and updated 2-storey home offers the perfect blend of comfort, space, and location. Step inside to find a bright and inviting main level featuring hardwood floors throughout the living room, dining room, and the bright sunroom-style office with French doors and a large window overlooking the backyard. The thoughtfully updated kitchen, complete with sleek two-tone cabinetry, a modern backsplash, an extended breakfast bar, and stainless steel appliances, is the perfect place to start and end your day. Upstairs, the spacious primary bedroom includes a private 4-piece ensuite and walk-in closet. Two additional bedrooms share a second 4-piece bathroom, offering plenty of space for family and guests. The lower level adds even more flexibility with a finished rec room perfect for movie nights, a second office or hobby space, a laundry room, and a fully renovated 3-piece bathroom. Enjoy the outdoors in your fully fenced backyard with a wood deck and green space perfect for letting the kids play freely while enjoying summer barbecues. This home is ideal for families seeking a peaceful setting with minimal traffic, all while staying connected to key amenities. You're just minutes from top-rated schools, lush parks, and extensive walking and biking trails. Enjoy quick access to public transit, including express routes to downtown Ottawa, and proximity to major arteries like the 417 and Eagleson Road. Dont miss your chance to own a turnkey property in an unbeatable location! (id:60626)
Engel & Volkers Ottawa
23 Williams Road
Ostrea Lake, Nova Scotia
Enjoy spectacular 180 degree views of the ocean from each level of this gorgeous custom designed turn-key new construction home just 15 minutes from all of the amenities of Musquodoboit Harbour. This property could be your year-round home or your high-end perfect escape from the City! The builder is offering his 2-storey 3 bed, 2 bath 1782 square feet The Atlantic Natica model home on this oceanfront Lot. You will be amazed by the incredible panoramic oceanfront views and the gorgeous sunsets all year-round! This home features an open-plan concept with the main emphasis on maximizing the water views from the main level living areas and master bedroom. On the upper level there is a walkout just off the master bedroom onto a private, elevated 12'x12' balcony and the huge 25'x13.3' office space could be easily partitioned to include a 4th bedroom/nursery. This gorgeous oceanfront property also features a whole house water filtration system. For the water sports enthusiasts this property is only a 4km paddle or quick boat ride to the beautiful and popular Martinique Beach. TLA 1782 square feet. (id:60626)
Century 21 Trident Realty Ltd.
81 Wellington Street N
Thorold, Ontario
One word. Versatility! Multi-Generational Living or Property Investing? For the Close-knit large family...benefit from the 4-bedrooms, 4 bathrooms, open concept living room and kitchen with walk-out to backyard...and SEPARATE ENTRANCE to a potential living space with private full bathroom, dry kitchen and 3massive windows. For the Savvy Investors...potential to GENERATE INCOME from short-term tenants with students or go for long-term tenants. This amazing home is only 8 years young no need to worry about the bigger ticket home costs (roof, windows, furnace, or air conditioner) for a few years. And the home has been very well maintained leaf filter guards (2021), asphalt driveway (2023), basement flooring (2024), painting from top to bottom (2024). Location is fabulous. The home is on a very quiet area with minimal cars going back and forth. And schools and amenities are only a short drive away. This was one is Favorite worthy! (id:60626)
Rock Star Real Estate Inc.
8 - 122 Lakeshore Road
St. Catharines, Ontario
Welcome to your next home ! This 4 bedroom, 3 bathroom with fully finished basement corner lot town-home features newly renovated upgrades throughout & is very well-cared for. This home is a multi-split level with tons of potential for in-law suite area or extra space for kids; A GREAT Family home! The community features a brand new pool and community space. The detached Garage is set up perfect for a workshop & offers plenty of space for a vehicle and ample storage space. The Master offers a walk-out and spacious balcony overlooking the gorgeous fully fenced back yard with with a large wooden deck perfect for Family gatherings and enjoying Ontario's gorgeous summers! Note-able add-on's include: Water purifier, Air Purifier, Tankless Water Heater, pool, maintenance and much more! (id:60626)
Revel Realty Inc.
6 Rannie Court
Thorold, Ontario
This inviting 3+2 bedroom, 2.5 bathroom, two-storey home is situated in Thorold's desirable Confederation Heights neighbourhood. Featuring a private double-wide driveway and a single attached garage with convenient inside entry, this home offers comfort and practicality. The main level features a bright foyer with a spacious walk-in coat closet and a convenient two-piece powder room. The kitchen is thoughtfully designed with floor-to-ceiling cabinetry, built-in stainless-steel appliances, ample counter space, and a cozy coffee station. The open-concept living and dining areas include sliding glass doors leading to a deck overlooking the fully fenced backyard ideal for entertaining or relaxing with family. Upstairs, you'll find three spacious bedrooms and a full four-piece bathroom, perfect for family living. The lower level offers versatility with two additional rooms, currently used as a playroom and office, which could easily convert into extra bedrooms or be combined into one open rec room with a minor renovation. This level also includes a three-piece bathroom, laundry area, utility space, and a cold storage cellar. Additional features of the home include a double-wide driveway with extra street parking. Parks, convenience stores, community mailboxes, and Lake Gibson are all just a short walk away. Shopping, dining, Highway 406, QEW, local colleges, universities, and major amenities are just minutes by car. Recent updates include 40-year roof shingles (2016), windows throughout the home (2016), upper-level French shutters (2017), fencing and gate (2023), storage shed and hot water heater (2024), and an updated bathroom faucet (2025).If you're looking for a move-in ready family home awaiting your personal touch, this is it! Book your showing today. (id:60626)
Coldwell Banker Momentum Realty
725 180 E 2nd Avenue
Vancouver, British Columbia
Fully furnished and move-in ready! This 1 bed + den at SECOND+MAIN is perfectly located between Mount Pleasant and Olympic Village-steps to the SkyTrain, shops, cafes, and restaurants. Enjoy a bright, modern space with floor-to-ceiling windows, engineered hardwood floors, and a sleek European-style kitchen with integrated appliances. The building offers top-notch amenities: a gym, rooftop garden, BBQ areas, outdoor lounge with fireplace, and a party room with kitchen. Pet- and rental-friendly-ideal for both living and investing. There´s a fully equipped gym, rooftop garden with sweeping city views, multiple BBQ areas, an outdoor lounge with a gas fireplace, and a party room with kitchen - ideal for hosting friends or enjoying some quiet time above the city, this condo checks all the boxes! (id:60626)
Exp Realty Of Canada


