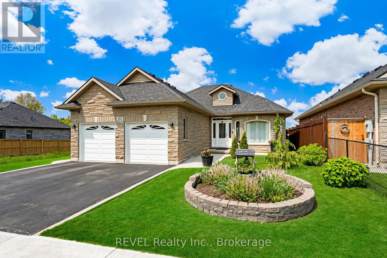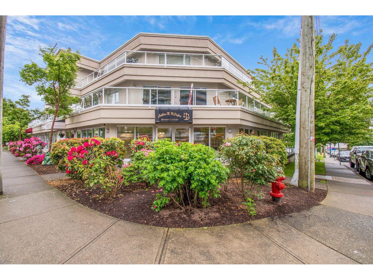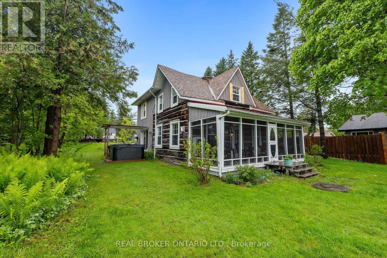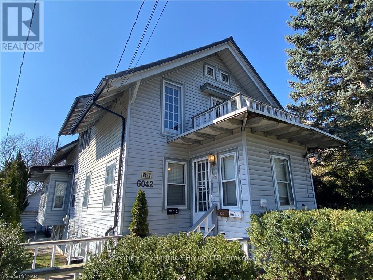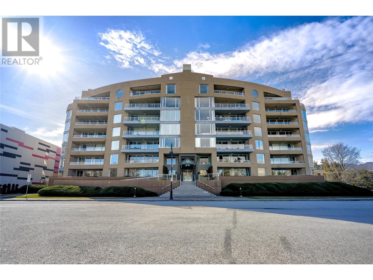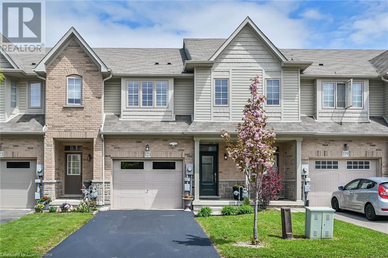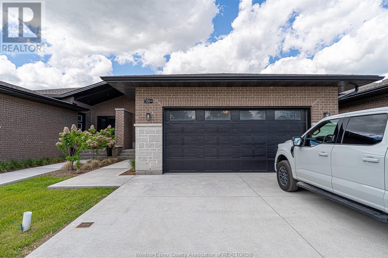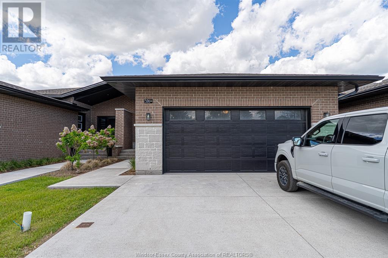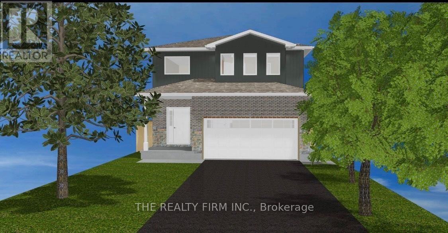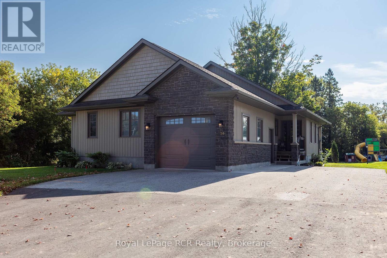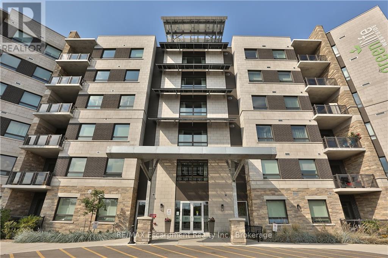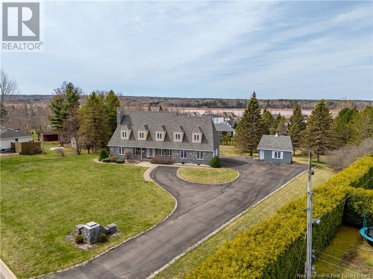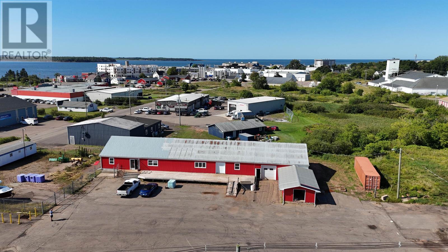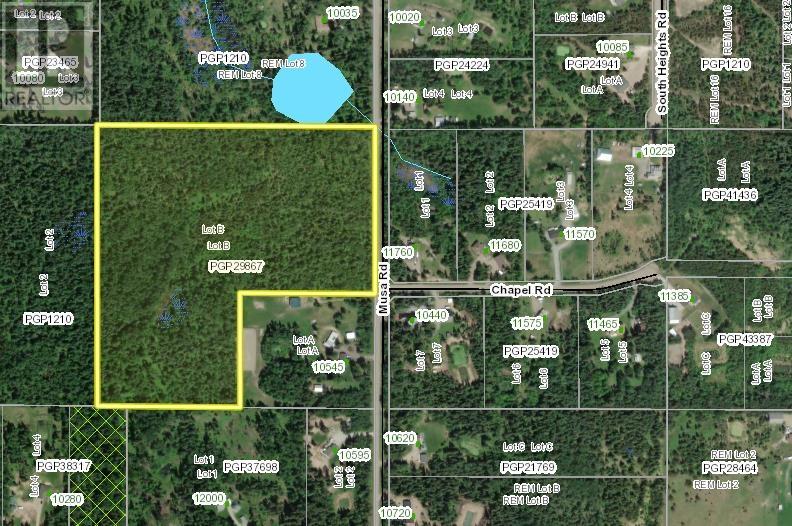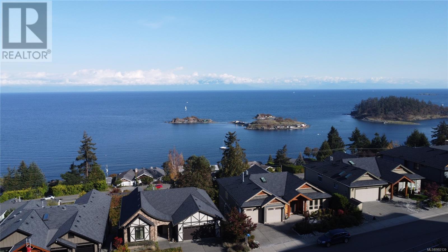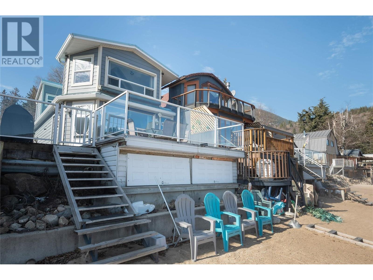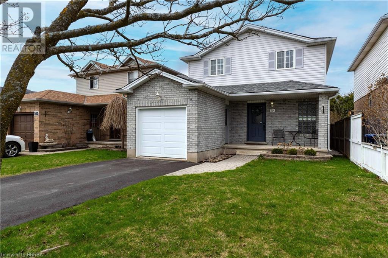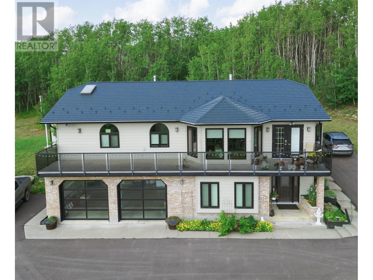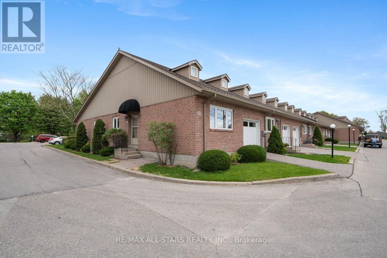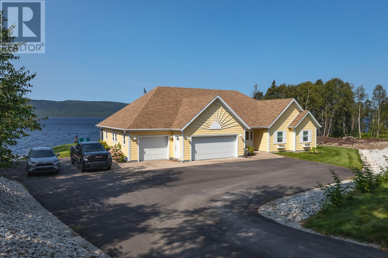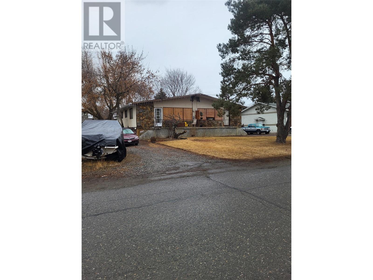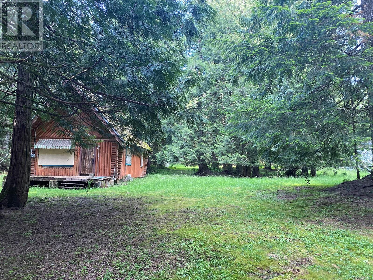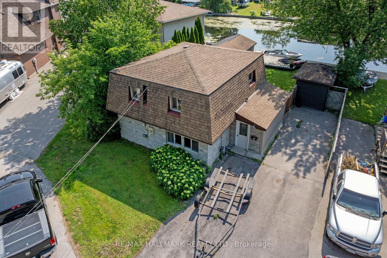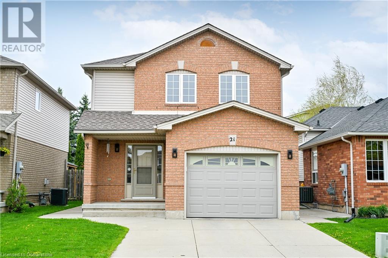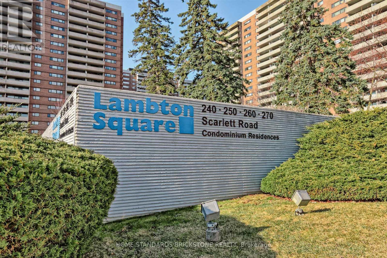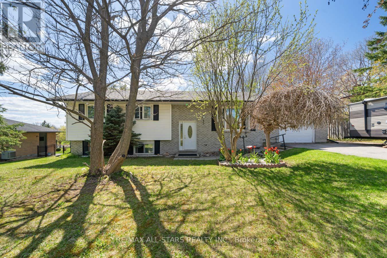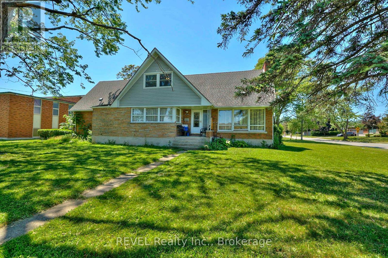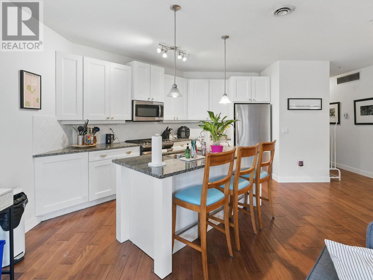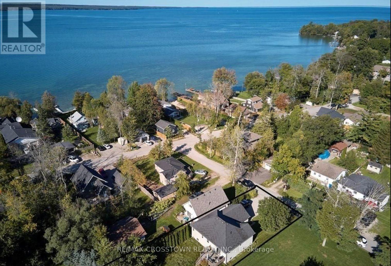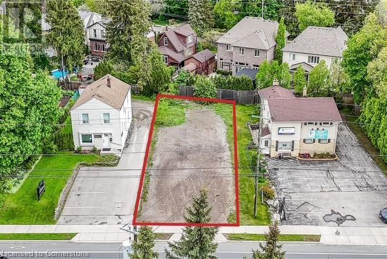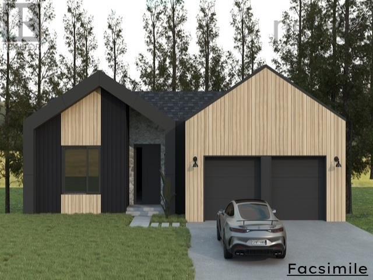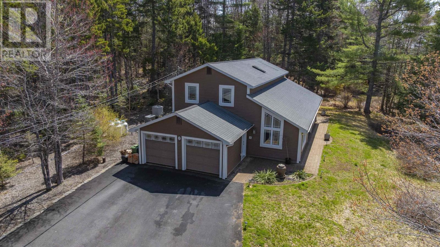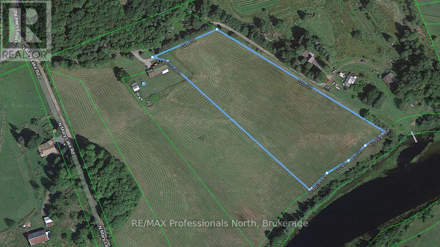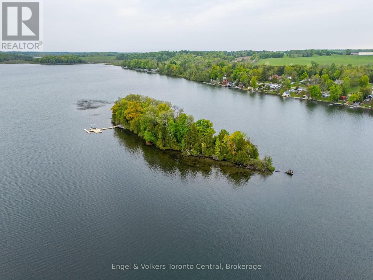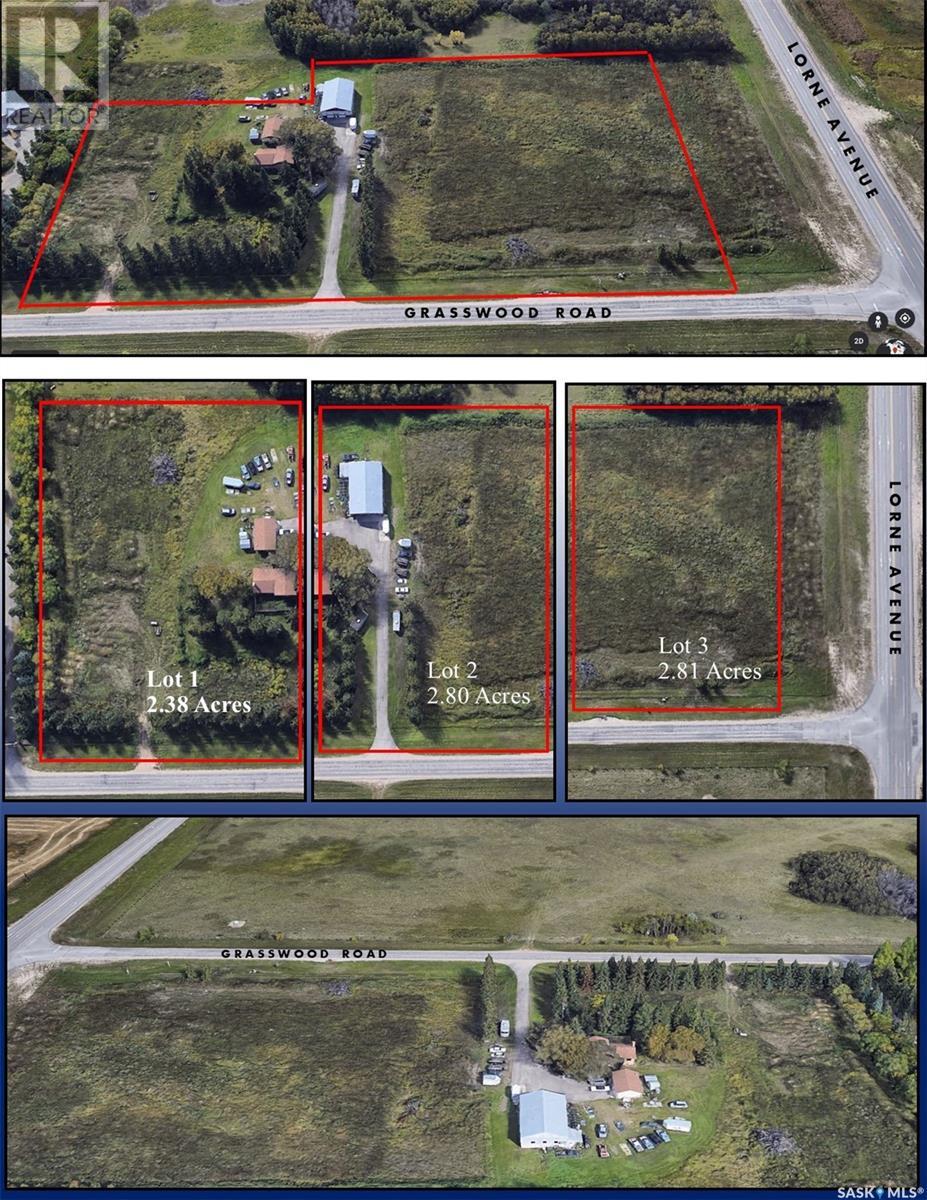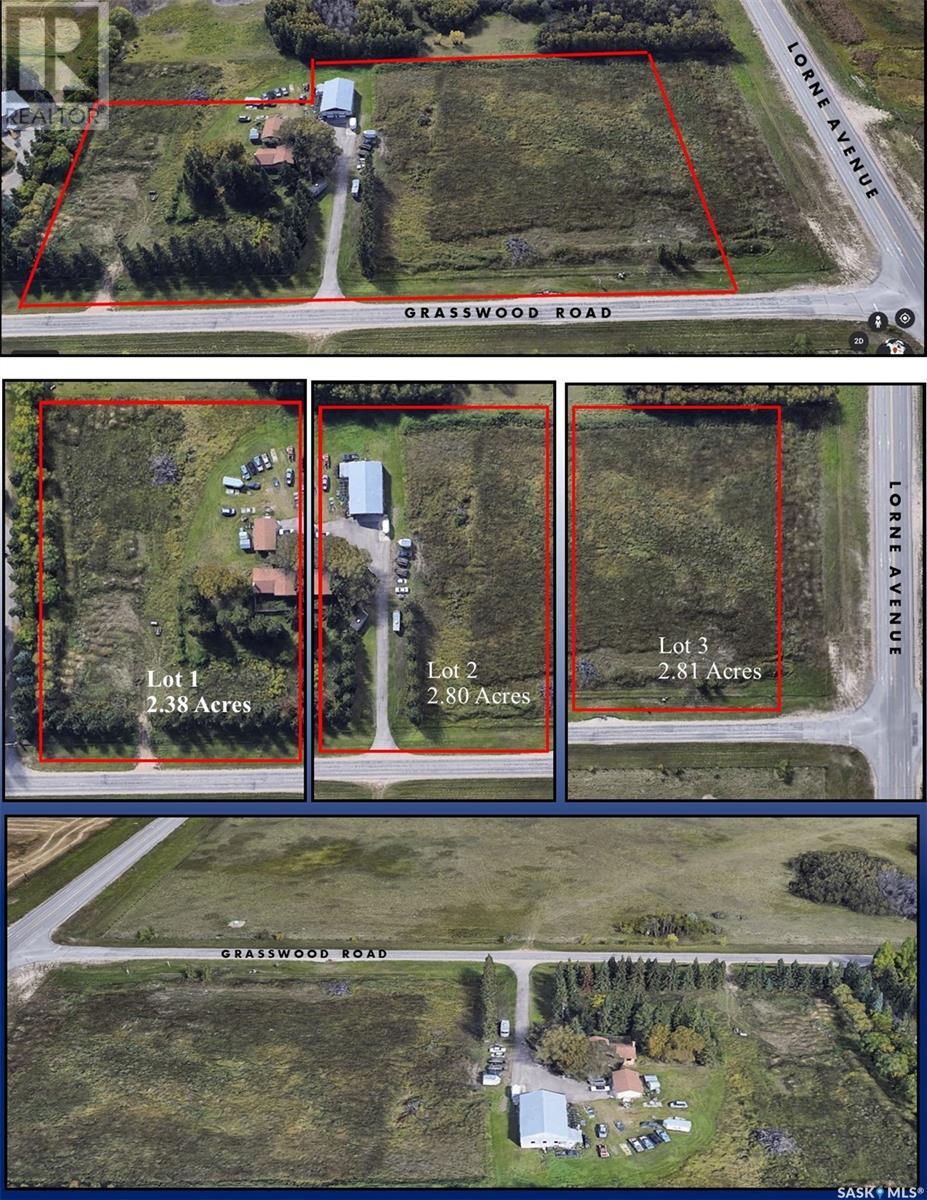181 Hetram Court
Fort Erie, Ontario
NEW REDUCED PRICE MOVE-IN READY BUNGALOW JUST 1KM FROM THE BEACH! Just far enough to feel calm. Just close enough to chase the waves. Welcome to 181 Hetram Court where Crystal Beach energy meets refined, year-round living.Tucked on a quiet court just 1 km from Bay Beach and under 5 minutes to the Palmwood boat launch, this stone-front bungalow offers the best of both retreat and residence. Built in 2017 and meticulously maintained, this 2+2 bedroom, 3-bath home features nearly 3,000 sq. ft. of finished living space with thoughtfully selected finishes throughout. Inside, enjoy 9-ft ceilings, hardwood floors, and a spacious open-concept layout centered around a cozy gas fireplace. The kitchen is a true standout with quartz countertops, extended cabinetry, soft-glow glass displays, and an oversized island perfect for prepping or entertaining. Step through sliding glass doors to a covered deck and take in the peaceful views your fully fenced backyard backs onto open green space with no rear neighbours. Theres also a charming greenhouse shed, garden beds, and a generous double garage with interior access.The main level hosts a bright and serene primary suite with a walk-in closet and full ensuite, plus a second bedroom and full bathroom. Downstairs, the fully finished basement includes two large bedrooms, a third full bathroom with a walk-in shower, a large family room, and a bright laundry room with built-in storage. This is a home built for balance: privacy without isolation, modern style without pretense, and coastal vibes without compromise. (id:60626)
Revel Realty Inc.
15250 Thrift Avenue
White Rock, British Columbia
Fantastic Corner Location with Walk-Up access in the heart of Uptown White Rock!! 850 square feet of Retail/Office with current zoning of CR-2, corner unit with lots of windows & light, great exposure on the corner of Thrift & George Street, comes with 2 parking spaces. (id:60626)
Homelife Benchmark Realty Corp.
191 Katepwa Road
Katepwa Beach, Saskatchewan
Escape to your own private, year-round oasis! Featuring 71’ of waterfront and a 1,950sqft home that blends luxury, comfort, and thoughtful design. Meticulously maintained and beautifully updated, this stunning home offers superior construction and high-end finishes throughout. Originally remodeled and expanded in 2008 to create a true four-season retreat, the home features modern upgrades including new electrical and plumbing systems, updated lighting, spray foam insulation, an energy-efficient furnace, and new water treatment system with reverse osmosis. Designed with both functionality and elegance in mind, the open-concept floor plan showcases breathtaking lake views from nearly every room. The custom kitchen is the heart of the home, featuring a large island, generous storage, and an inviting dining area. Enjoy three spacious bedrooms, two full bathrooms, and two dedicated office spaces—perfect for remote work or creative pursuits. Relax by the cozy Regency gas fireplace in the living room, or step out onto the expansive deck to soak in the views. Entertain with ease in the outdoor kitchen/pergola area, around the firepit, or in the impressive year-round guest cabin/man cave—complete with its own bathroom, natural gas fireplace, and air conditioning. The beautifully landscaped yard offers multiple private seating areas surrounded by mature perennials, trees, and shrubs, creating a peaceful outdoor oasis. Additional highlights include new shingles on the house and double detached garage in 2022 double and paved driveway in 2023 providing ample parking for up to six vehicles, and spacious boathouse for all your water toys. (id:60626)
Hatfield Valley Agencies Inc.
70 Cowans Crescent
Kawartha Lakes, Ontario
Imagine ending your busy workday in this idyllic four-season riverside escape, where tranquility meets timeless charm. Nestled along the serene Pigeon River and facing the natural beauty of Emily Provincial Park, this property is the perfect blend of cottage coziness and modern comfort. Originally constructed in the 1860s, the historic log cabin was carefully relocated to this picturesque site and thoughtfully expanded with a modern addition. The result? A welcoming home featuring an eat-in kitchen, two full bathrooms, second-floor laundry, and three spacious bedrooms. Meticulously maintained and updated, the home boasts newer wiring, windows, shingles, and tasteful restoration work throughout. The warmth of the original log walls pairs beautifully with the functionality of todays conveniences. Outdoors, the lifestyle only gets better. Enjoy a large screened-in porch with calming river views, an al-fresco dining patio with a barbecue area and pergola just off the kitchen, and 75 feet of direct river frontage complete with a private dockideal for tying up your canoe or casting a line. Enjoy endless boating to Pigeon Lake which gives you access to the Trent Severn Waterway. This is more than a home its a lifestyle. Peaceful, picturesque, and packed with character, this riverside gem is truly a must-see! (id:60626)
Real Broker Ontario Ltd.
70 Cowans Crescent
Omemee, Ontario
Imagine ending your busy workday in this idyllic four-season riverside escape, where tranquility meets timeless charm. Nestled along the serene Pigeon River and facing the natural beauty of Emily Provincial Park, this property is the perfect blend of cottage coziness and modern comfort. Originally constructed in the 1860s, the historic log cabin was carefully relocated to this picturesque site and thoughtfully expanded with a modern addition. The result? A welcoming home featuring an eat-in kitchen, two full bathrooms, second-floor laundry, and three spacious bedrooms. Meticulously maintained and updated, the home boasts newer wiring, windows, shingles, and tasteful restoration work throughout. The warmth of the original log walls pairs beautifully with the functionality of today’s conveniences. Outdoors, the lifestyle only gets better. Enjoy a large screened-in porch with calming river views, an al-fresco dining patio with a barbecue area and pergola just off the kitchen, and 75 feet of direct river frontage complete with a private dock—ideal for tying up your canoe or casting a line. Enjoy endless boating to Pigeon Lake which gives you access to the Trent Severn Waterway. This is more than a home—it’s a lifestyle. Peaceful, picturesque, and packed with character, this riverside gem is truly a must-see! (id:60626)
Real Broker Ontario Ltd.
6042 Culp Street
Niagara Falls, Ontario
STANDOUT, 3 UNIT, FULLY FURNISHED INVESTMENT OPPORTUNITY near the heart of the Fallsview Tourist district, just a short stroll from the Casino. Legal duplex with non-conforming basement unit. Lower unit is 75% above ground, ensuring plenty of natural light. All units come fully furnished! The property also boasts a spacious 4 car detached, insulated garage with hydro. Recent upgrades include two A/C units, most windows and a maintenance free metal roof with lifetime warranty. With 200-amp electrical service on breakers, two furnaces, two A/Cs, one hydro meter, and two gas meters, managing utilities is straightforward. Main and upper units are currently rented to a long term, amazing tenants wanting to stay. Lower unit with walk out is currently vacant. Set your own rents or live in this unit for yourself! This well-maintained property, in a prime location with strong rental potential, is sure to impress! (id:60626)
Century 21 Heritage House Ltd
86 Lakeshore Drive Unit# 302
Penticton, British Columbia
86 Lakeshore Drive, Penticton – An Address of Distinction Welcome to this beautifully renovated 1,440 sq. ft. 2-bedroom condo, ideally suited for empty nesters and retirees seeking a low-maintenance lifestyle in one of Penticton’s most coveted locations. Situated directly across from Okanagan Lake and the park, this condo is just steps away from restaurants, local brewpubs, and the vibrant farmers’ market. Inside, the condo has been thoughtfully and substantially updated, featuring a modern kitchen with soft-close cabinetry, added storage and counter space in the adjacent dining area, and newer appliances. The generous primary bedroom easily accommodates a king-size bed and opens to a large, covered deck—an ideal space to enjoy your morning coffee or unwind in the evening. The renovated ensuite includes a walk-in shower and excellent closet space. The second bedroom serves well as a home office or guest space, complete with a built-in Murphy bed that’s included with the home. Located in a 55+ pet-free building, this unit also includes 2 secured underground parking spots and a storage locker. 86 Lakeshore Drive is a boutique, 26-unit steel-and-concrete tower offering comfort, security, and an unmatched location in the heart of Penticton. (id:60626)
Chamberlain Property Group
2204 - 11 Yorkville Avenue
Toronto, Ontario
Brand-new 1-bedroom + media condo at 11 Yorkville, offering 512 square feet of efficient, modern living in one of Toronto's most prestigious neighborhoods, Yorkville. With breathtaking, unobstructed views of the Rosedale Ravine from both the bedroom and living room, this unit is filled with natural light and designed for both comfort and functionality. The media space provides the perfect spot for a home office or study area, while the sleek, contemporary kitchen features high-end finishes and integrated appliances. Residents enjoy world-class amenities, including an indoor-outdoor infinity pool, state-of-the-art fitness studio, spa, piano lounge, business centre, and more. Located in the heart of Yorkville, you're just steps from luxury shopping, top-rated restaurants, entertainment, and transit at Bloor-Yonge station, making this an unbeatable location for professionals and city lovers alike. (id:60626)
Royal LePage Your Community Realty
121 Bankfield Crescent Crescent
Stoney Creek, Ontario
This beautiful freehold townhome in Stoney Creek, Leckie Park area, offers 3 beds 3 baths. The Property features a 2-tier deck and fully fenced yard, perfect for outdoor entertaining. Inside, the main level boasts ash hardwood floors, and open-concept kitchen & living room area and a convenient breakfast nook. The upper level features a spacious Master Bedroom with 3-piece ensuite & walk in closet as well as 2 additional bedrooms with a full bathroom and laundry. Recent upgrades include a new A/C Unit (2024) Humidifier (2025) and duct cleaning (2023). (id:60626)
RE/MAX Escarpment Realty Inc.
526 Lily Mac
Windsor, Ontario
Practically brand-new, ultra-luxurious semi-ranch in a prime South windsor neighbourhood! This 3-bed, 3 full bath home features 12-ft ceilings on the main level, wide open-concept living, a custom kitchen with quartz counters & large island, and a stunning primary suite with glass-tiled shower, double vanity & walk-in closet. Includes main floor laundry, double garage, covered rear porch, landscaped yard, concrete drive, and all appliances. Bonus: Fully finished basement with same high Quality finishes! Balance of Tarion warranty. Close to schools, shopping & parks. Superb location & luxury lifestyle all in one !! 24 hours notice required for all showings, month to month tenant paying $3,000 plus utilities, willing to stay - vacant possession available! (id:60626)
RE/MAX Capital Diamond Realty
526 Lily Mac
Windsor, Ontario
Practically brand-new, ultra-luxurious semi-ranch in a prime South windsor neighbourhood! This 3-bed, 3 full bath home features 12-ft ceilings on the main level, wide open-concept living, a custom kitchen with quartz counters & large island, and a stunning primary suite with glass-tiled shower, double vanity & walk-in closet. Includes main floor laundry, double garage, covered rear porch, landscaped yard, concrete drive, and all appliances. Bonus: Fully finished basement with same high Quality finishes! Balance of Tarion warranty. Close to schools, shopping & parks. Superb location & luxury lifestyle all in one !! 24 hours notice required for all showings, month to month tenant paying $3,000 plus utilities, willing to stay - vacant possession available! (id:60626)
RE/MAX Capital Diamond Realty
Lot 1 - 1039 Willow Drive
London South, Ontario
TO BE BUILT!! In-Law Suite Potential! Discover the perfect blend of style and functionality in this stunning custom built home. The main floor features engineered hardwood throughout, soaring 9-foot ceilings, a luxury kitchen, a cozy dinette, and a spacious living roomideal for family living and entertaining. A separate entrance to the unfinished basement offers exceptional potential for a private in-law suite or income-generating unit. Upstairs, the primary bedroom impresses with a large walk-in closet and a spa-inspired ensuite. Two additional bedrooms, a full main bathroom, and a convenient second-floor laundry room complete this thoughtfully designed layout. Dont miss this opportunity to own a home that combines elegance with versatility! (id:60626)
The Realty Firm Inc.
30 Victoria Street W
Southgate, Ontario
Custom built bungalow with attached garage on oversized lot in Dundalk. Running along an unopened road allowance and trail, this lot is 277' deep. Built in 2013 with great finishes, this home boasts 1700 square feet of living space on the main level including open living areas with vaulted ceilings, kitchen island with breakfast bar, pantry and built in appliances. Living room features a gas fireplace and the dining area with walkout to covered back deck. Master includes a walk-in closet and ensuite with soaker tub. A second bedroom and full bath complete the main floor. Lower level is accessed from both the main floor and the garage with a Family room, 2 additional bedrooms and a 2 piece bath (with plumbing for a shower). Natural gas furnace, gas hot water, central air, paved driveway, storage shed and so much more. (id:60626)
Royal LePage Rcr Realty
623 - 33 Whitmer Street
Milton, Ontario
PENTHOUSE WITH UNOBSTRUCTED VIEWS OF THE ESCARPMENT! Stunning 2 bedroom, 2 bath top floor corner unit located in the highly desirable Greenlife Westside Condos! This beautiful upscale condo overlooks greenspace and has impressive unobstructed views of Milton's picturesque escarpment. The open concept unit offers approximately 1122 square feet with large windows for natural light, 9' ceilings with crown molding, and premium wide-plank laminate flooring throughout. The modern kitchen features sleek shaker style cabinets, stainless appliances, granite counters, a contemporary backsplash, breakfast bar, and designer light fixtures - ideal for entertaining! The generous-sized Master boasts a walk-in closet and 3-piece ensuite with large walk-in shower. Professionally painted. Private walk-out balcony. Underground parking, in-suite laundry and one storage locker. This trendy ECO friendly building features energy efficient geothermal heating and cooling system and solar panels, ensuring lower utility costs. Amenities include fitness room, games room, and party room. Fabulous location within walking distance to downtown Milton shops, restaurants, and Mill Pond. Luxurious condo living at it's finest! (id:60626)
RE/MAX Escarpment Realty Inc.
45 Belle Aventure
Dieppe, New Brunswick
*** 4 BEDROOMS ON 2ND FLOOR // WALK-OUT BASEMENT // 1.99 ACRE MATURE TREED LOT // TRANE HEAT PUMP // DOUBLE ATTACHED GARAGE // OVER 4600 SQFT OF LIVING SPACE *** Welcome to 45 Belle Aventure, this ONE-OWNER, R-2000 home is nestled on a rare OVERSIZED LOT in a sought-after neighbourhood. The main floor features a welcoming front foyer, elegant FORMAL LIVING and DINING ROOMS, and a large kitchen with CORIAN COUNTERTOPS, PLENTY OF CUPBOARD SPACE, and ISLAND. Off the kitchen, your family will enjoy the cozy everyday living room / dining area complete with BEAUTIFUL DECORATIVE FIREPLACE as well as the GORGEOUS 4-SEASON SUNROOM with tons of windows and skylights overlooking your serene treed backyard. A convenient MUDROOM and 2pc bath off a secondary entrance complete this level. Upstairs, the primary bedroom includes 3 closets, a charming EXPOSED STONE CHIMNEY, and 5pc ENSUITE with soaker tub, dual sinks, and large shower. 3 additional bedrooms, family/guest bath, and laundry are also located on this level, along with a SPACIOUS LOFT over the garage, ideal for use as a 5th bedroom, play area or other multipurpose space. The WALK-OUT basement offers a great size FAMILY/GAMES ROOM with WOOD STOVE and sliding doors to the back yard, large office, finished storage room, 3pc bath, COLD ROOM, and additional storage space. Featuring a TRANE heat pump, air exchanger, central vac, and storage shed, this home checks off all the boxes on a buyers wishlist! (id:60626)
Creativ Realty
60 Harvard Street
Summerside, Prince Edward Island
Introducing a prime commercial property located at 60 Harvard St, boasting an extensive renovation that revitalizes its appeal and functionality. The interior has been completely transformed with modern white aluminum walls and ceilings throughout, providing a sleek and professional atmosphere. With approximately 3,500 sq ft in the main area, the space offers versatility for various rental configurations, complemented by an additional bay area and office section that collectively provide over 4500 sq ft of usable space. The property features a secure fenced area and a spacious paved parking lot, ensuring convenience for both tenants and clients. Zoned M1 for light industrial use, it is equipped with a robust 200-amp electrical system and sits on over an acre of land, making it an ideal investment opportunity for businesses seeking a well-equipped location to thrive. All measurements are approximate and should be verified by the purchasers if deemed important. (id:60626)
Century 21 Northumberland Realty
2010 - 8 Park Road
Toronto, Ontario
Beautifully laid out 2-bedroom, 2-bath corner suite with 970 sq ft of functional living space. Ideal for a small family, professionals or downsizers. Includes 1 parking and 1 locker. Rare eat-in kitchen and expansive, unobstructed southeast views fill every room with natural light throughout the day. Features include engineered hardwood floors, a spacious primary bedroom with two closets (including a walk-in) and a 4-piece ensuite. The second bedroom is perfect for a child's room, guest space or home office. Residents enjoy 24/7 concierge service, a party/meeting room, library, and a rooftop garden with BBQ. Direct indoor access to Yonge/Bloor subway, Longo's supermarket, Starbucks, GoodLife Fitness, Eataly, and Holt Renfrew - Especially valuable during Toronto's winters. Excellent school district: Rosedale & Deer Park Public School Steps to U of T, the ROM, and Yorkville's best shops and restaurants. Bright, secure, and exceptionally located - a rare corner unit in the heart of the city. (id:60626)
Bosley Real Estate Ltd.
Lot B Musa Road
Prince George, British Columbia
* PREC - Personal Real Estate Corporation. Rare opportunity to own 30.89 acres in highly desirable Beaverly - a lot size you simply don't find in this area! The possibilities are endless: build your dream home with plenty of space for a hobby farm, or explore sustainable living with solar power and off-grid potential, all while being just minutes from town. Whether you envision wide-open space, self-sufficient living, or something truly unique, this property offers the perfect canvas in one of Prince George's most sought-after locations. Don't miss out! (id:60626)
Exp Realty
81 Porter Street
Bradford West Gwillimbury, Ontario
Wow, what a treasure! Three bedroom brick raised bungalow in the heart of Bradford. Close to schools, transit and shopping. Spacious and sparkling, you can move right in and enjoy your new home. Bright and sunny sunroom off of the dining room, it is not heated so it can only be enjoyed in the summer. Comfortable rec room in the basement. Large laundry room. Walkout from basement to your double car garage. Enjoy your morning coffee sitting at the floating island in the kitchen. (id:60626)
Century 21 Heritage Group Ltd.
3881 Gulfview Dr
Nanaimo, British Columbia
A spectacular Ocean view lot with foundation in place in the prestigious Hammond Bay area, 3881 Gulfview Drive offers over 12,000 sq ft of prime real estate with Parkland behind you! This is an Executive Home Build Out Opportiunity with a full foundation for an approximately 4800- 6000sf home already in place, utility and electrical connections. !This lot is ready for your custom or spec home. Over $400,000 in site preparation, architectural plans, and foundation/concrete work have been completed, saving you time and effort and money. Attractive Builder's terms are available, making it an excellent opportunity for developers or those looking to create their dream home. Easy path to building permit approval! Don’t miss this lucrative opportunity! (Price is plus GST) (id:60626)
Royal LePage Nanaimo Realty (Nanishwyn)
6820 Trans Canada Highway Nw Unit# 2
Salmon Arm, British Columbia
Nestled on the sandy shores of Shuswap Lake, this charming cabin offers the perfect opportunity to experience the Shuswap lifestyle. This turn-key property requires no effort—just come and enjoy the natural beauty of the area. Featuring 3 bedrooms and 1.5 bathrooms, it comfortably sleeps 6, making it ideal for family and friends. Recently updated inside and out, this cabin is move-in ready. It boasts Hardie siding, a metal roof, baseboard heating, a small natural gas fireplace and a new mini-split heat pump for both heating and cooling options. A private hot tub offers the perfect spot to unwind with a drink, while the sundeck provides a great space to soak in the views. Currently operating as a licensed Airbnb, the cabin offers excellent income potential. Located just minutes from Salmon Arm and surrounded by 4 seasons of endless recreational opportunities, this is the Shuswap experience you’ve been waiting for. (id:60626)
Royal LePage Access Real Estate
564 Grange Road
Guelph, Ontario
Welcome to 564 Grange Rd! This well-maintained 2-storey detached home in Guelph’s Grange Hill East neighbourhood is ideal for families or first-time buyers seeking a move-in ready property. The bright living room features hardwood floors, pot lighting, and a large window that fills the space with natural light. The updated kitchen boasts newer countertops, a double sink, and stainless steel appliances, including a Bosch dishwasher (2022), LG stove, and French door fridge with ice maker and water dispenser (2023). Adjacent to the kitchen, the dining room is illuminated by natural light from the sliding glass door, providing a seamless flow for entertaining. Upstairs, you'll find three comfortable bedrooms and a fully updated main bathroom with newer tile flooring, bathtub, bath tiling, vanity, and sink with granite countertops. The finished basement, with modern luxury vinyl plank flooring, offers versatile space ideal for a home office, recreation room, gym, or game room. The fully fenced-in backyard is well-suited for relaxing under the gazebo or enjoying a barbecue. A shed on a concrete pad provides additional storage space. Recent upgrades include a new water softener (2018), furnace and AC system (2021), updated garage interior (2023), aluminum garage door (2018), new garage door opener (2023), and freshly sealed driveway (2024). Located in a family-friendly neighbourhood, this home is within close proximity to top-rated schools, walking trails, parks, and a variety of amenities. Don't miss the opportunity to own this beautifully updated home in a prime Guelph location. Book your viewing today! (id:60626)
Royal LePage Action Realty
308 Harewood Rd
Nanaimo, British Columbia
Discover 308 Harewood Rd, a smart investment or development in Nanaimo’s vibrant corridor. This property offers a 3-bedroom, 1-bathroom main residence plus a separate 2-bedroom, 1-bathroom legal suite—ideal for mortgage support through rental income. Situated on a rare lot with multiple road frontages and zoned COR1 (Residential Corridor), the development potential is enormous. The COR1 designation allows small-scale multi-family or mixed-use projects, making this a canvas for future redevelopment or continued income generation, tenants in both units help cover costs, while you plan your redevelopment project. Location is prime: a short walk to Vancouver Island University, plus nearby shopping, parks and transit. Whether you’re an investor eyeing growth or a homeowner seeking extra revenue and future flexibility, this versatile Nanaimo property has it all. Embrace the opportunity of multi-use zoning, supportive income, and unbeatable location. (id:60626)
Royal LePage Nanaimo Realty (Nanishwyn)
11822 244 Road
Fort St. John, British Columbia
* PREC - Personal Real Estate Corporation. Beautiful 2 Storey home located at the very tip top of FSJ on 4.98 acres with breathtaking Panoramic views!!! This Stunning 4 Bedroom 3 Bathroom home features Cathedral Ceilings, large skylights, double attached garage and amazing paved Driveway. Crisp modern dream kitchen features brand new high-end stainless appliances and stunning quartz countertops. Enjoy your morning coffee on the deck as you take in the serene natural beauty. The master is Grand with a large walk-in closet, soaker jet-tub and separate Tiled shower. This home has too many amazing features and updates to list them all so take a look at this little piece of heaven as it won't last long!! (id:60626)
Century 21 Energy Realty
18 Kentucky Court
New Minas, Nova Scotia
Attention all investors: here lies the exceptional opportunity you've been searching for! Formerly known as McGill's Restaurant, this expansive space exceeds 5,000 square feet, allowing for versatile usage according to your vision. Upon entering the main dining area, you are greeted by a generous 900 square feet of dining space, accommodating up to 40 guests, complemented by a substantial service area featuring a coffee station, a 12-foot encased display showcase, and two public restrooms. Adjacent to the main dining room is an elegant fine dining area, spanning over 800 square feet and seating an average of 45 patrons. This sophisticated space is designed for an executive experience, highlighted by a stunning propane fireplace as the focal point, custom lighting, an integrated audio system, and a beautifully crafted, temperature-controlled wine cellar, fully enclosed in glass for guests to admire. On the upper level, you will discover a 900 square foot special events room/bar, equipped with entertainment amenities, a 150 square foot service area, and a fully operational 22-foot bar. This space also features two additional restrooms and double doors that open onto a 200 square foot deck, providing a picturesque view of the front property. The kitchen is well-appointed with a 7x9 walk-in refrigerator and a 7x5 walk-in freezer. At the rear of the building, there is a convenient storage room along with a substantial ground-level loading area, offering over 1,200 square feet of space and a 10x12 bay door. Located just minutes from major highways and strategically positioned in New Minas, the shopping center of the Annapolis Valley, this remarkable property is ideal for your business or restaurant, with the option to acquire all equipment for a seamless, turn-key operation. Prominent, high exposure, road sign is accessible for new owner. (id:60626)
Exit Realty Town & Country
11 - 234 Water Street
Scugog, Ontario
Two bedroom bungalow end unit condominium with single garage in Leewind Condominium community; excellent location within downtown Port Perry for ease of access to shops, banks, restaurants, library, Palmer Park, Lake Scugog and more! Nicely updated home- kitchen with breakfast bar, granite countertops, stainless steel appliances and overlooking dining and living room; natural gas fireplace in living and large windows for loads of natural light; hardwood floor through most rooms; spacious primary suite with window looking across Palmer Park , double closet and updated 4pc ensuite; 2nd bedroom with double closet; laundry room with good storage and direct access to garage. Neutral decor throughout- easily move in and enjoy right away. Forced air gas furnace (+/- 2021) and central air .Monthly condo fee $1,165.25 covers common elements, lawn maintenance, snow clearing and building maintenance, water (id:60626)
RE/MAX All-Stars Realty Inc.
29 International Drive
Taylor Estates, Newfoundland & Labrador
Magnificent one-acre, beachfront property in Western Newfoundland with stunning westward vistas that promise breathtaking sunsets. Meticulously landscaped and seamlessly paved from the roadside to the water's edge, offering the luxury of strolling from your bedroom to your boat, all while clad in your favorite sandals. The heart of this haven is the open-concept space comprising a kitchen, dining area, and living room, featuring lofty cathedral ceilings adorned with naturally stained shiplap. Adding to comfort and functionality, a screened porch spans the entire length of the home and is accessible from the dining area, living space, or master bedroom. The ensuite bath is five pieces including a spacious shower and jetted tub. Two generously sized additional bedrooms, a second bath, laundry, and a pantry complete the layout. The double attached garage, equipped with an office space and half bath, ensures convenience with access from the front, rear, and interior of the home. This residence boasts six-inch walls, solid foam wrap, CanExcel siding, a four-ton heat-pump central air system for heating and cooling, a high-efficiency wood fireplace with zoned heating, and quartz countertops in the kitchen. A powered 16x14 exterior storage shed offers additional space, while a two-sided breakwater and private dock provide the ultimate waterfront experience. (id:60626)
RE/MAX Realty Professionals Ltd. - Corner Brook
11 Trinidad Crescent
St. Catharines, Ontario
Nestled in the highly sought-after Lakeshore neighborhood of North St. Catharines, this beautifully renovated bungalow at Eleven (11) Trinidad offers the perfect blend of comfort and convenience. Just a stroll away from the stunning Waterfront Trail and only minutes from the vibrant Port Dalhousie area, this home is also close to public transit for easy commuting. This property features two private entrances and two fully fenced backyards, ensuring privacy and security for both the main residence and the lower apartment. With separate hydro meters, the five-bedroom, two-bathroom home has been expertly reconfigured in 2023 into a three-bedroom, one-bath upper apartment and a two-bedroom, one-bath lower apartment.This versatile layout is ideal for a variety of living arrangements, including a private in-law suite for aging parents, retirees seeking to downsize while generating a steady income, or buyers who want to live in a desirable neighborhood while having a tenant help pay the mortgage. Whether you're a savvy investor or a homeowner planning for long-term comfort and flexibility, this property checks all the boxes.Don't miss out on this exceptional opportunity! Click on the multimedia icon for an additional slideshow, a printable flyer, and further features. Schedule your showing today and discover your new home. (id:60626)
Vintage Real Estate Co. Ltd
3336 - 3338 Overlander Drive
Kamloops, British Columbia
Location, location, location. This long time rental duplex is located within a short walk to schools, shopping, city transit, and recreation facilities. There is a larger 13,651 square foot lot that should be looked at closely for future developement and presently offers lots of open parking and easy access to the rear yards on each side. The duplex consists of 2 units which have similar floor plans and each unit is 1020 square on the main floor and a further 1020 sqaure feet on the lower level. The main floor of each unit offers 2 good sized bedrooms, Kitchen with eating nook, oversized living room and a full bathroom. The partially finished lower level offers a further 1020 with 1/2 bedrooms, recreation room, laundry area and rough in plumbing for a future bathroom. There is an outside entrance to the back of the property from the basement. Roof and mechanical are in good condition. The measurements contained in the listing are for one side only. There are 2 Tenants so showing times are restricted. (id:60626)
Riley & Associates Realty Ltd.
2191 Renfrew Rd
Shawnigan Lake, British Columbia
Tranquil Acreage in Shawnigan – Subdivide & Build Your Dream Discover the charm and potential of this peaceful, flat 1+ acre property in the heart of Shawnigan. Surrounded by mature trees and natural beauty, this serene setting offers the perfect canvas for your vision—whether you're dreaming of a private retreat, multi-generational living, or future development. The property includes a rustic cabin, ideal for renovation, rental, or living in while you build. With R-3 zoning, subdivision into two lots is permitted—mirroring successful developments nearby. The level terrain simplifies construction and allows for endless possibilities: build a custom home, carriage house, workshop, or garden. Conveniently located just minutes from Shawnigan Lake, local shops, schools, and a short drive to both Duncan and Victoria, this property offers a rare blend of rural tranquility and urban accessibility. Opportunities like this don’t come often—bring your ideas and make it your own. (id:60626)
Jks Realty & Property Management
41 Shirlea Boulevard
Georgina, Ontario
Set on a quiet cul-de-sac with direct waterfront access to Lake Simcoe, 41 Shirlea Boulevard offers an incredible opportunity to enjoy year-round lakeside living just minutes from Highway 404. This move-in-ready home has been tastefully updated in 2021 with a modern kitchen featuring quartz countertops, fresh paint, and durable vinyl and laminate flooring. Whether you're boating, swimming, fishing in summer or skating and snowmobiling in winter, this property supports a true four-season lifestyle. The spacious lot is surrounded by mature trees and enjoys panoramic views of open water, the canal, and nearby parkland. A large dock deck extends your living space outdoors, perfect for relaxing or entertaining by the lake. Additional highlights include a new furnace (2023), a breakfast patio, garden shed, and a separate outdoor utility room. Located in a fast-growing neighbourhood with many newly built luxury homes, this is a fantastic investment in a rare and desirable setting urban convenience meets cottage tranquility. (id:60626)
RE/MAX Hallmark Realty Ltd.
21 Holyoake Drive
Hamilton, Ontario
Welcome to 21 Holyoake Drive, a well cared for 3 bedroom 2 bathroom home in one of Stoney Creek’s most desirable and mature family neighbourhoods. Surrounded by top rated schools, parks, and everyday amenities, this move in ready home features hardwood floors throughout with no carpet and a bright functional layout. The kitchen was tastefully refreshed two years ago with a clean updated look. The recently finished basement offers plenty of extra living space. Step outside to a large concrete patio, two generous garden areas, and a brand new shed with hydro, perfect for a workshop, hobby space, or extra storage. A solid home in a fantastic location, this one is worth a look. (id:60626)
Right At Home Realty
601 - 240 Scarlett Road
Toronto, Ontario
Fully Renovated!! Sun-filled large 2 bed, 2 bath, with Locker and Parking. 1082 S.F. + 133 S.F. Balcony. Unobstructed Breath taking view of the Golf Course and River from large private balcony not attached with other units. The Best 2 bedroom functional floorplan with large open foyer. Open concept and cozy sunken living room. Eye-level view of the Golf course from renovated modern Kitchen and Dining Room,. All Hardwoods, Smooth Ceiling, Pot Lights, S/S top of the line L.G. Appliances, Wine Fridge, Premium Cyclone Fan Hood, Quartz Counter top and matching Backsplash, New Electric Braker panel. All Inclusive maintenance Fee includes all utilities: Heat, Central A/C, Hydro, Water, Cable TV., Internet, Parking, Locker. Electric BBQ's and Pets Allowed. Lots of Visitor Parking, Full Amenities. Surrounded by beautifully manicured Green space, Humber River, James garden, Golf Courses, Walking/Biking Trails, Steps to Transit, 1 stop to Subway. Unit recently had Balcony slab rehabilitated, New Balcony flooring deck installed. Fan coil unit replaced last year. Entertain Family and friends on the Private, Oversized Balcony and enjoy the unobstructed view of the golf course, river and sunset. Electric BBQ allowed. (id:60626)
Home Standards Brickstone Realty
14 Ianson Drive
Scugog, Ontario
3 Bedroom 1.5 bath well maintained raised bungalow on good sized 95' x 175' lot in hamlet of Greenbank - walk to elementary school and park; L-shaped living/dining room, french doors & large windows overlooking front and back yards; eat-in kitchen with good cabinetry, counter space and walkout to deck overlooking backyard; additional family /entertaining space on lower level with bright above grade windows, games area, wood stove and walkout to covered patio area and private fenced rear yard. Water bill $391/yr; Heat and Hydro +/-$364/month equal billing; roof shingles +/-2023 (id:60626)
RE/MAX All-Stars Realty Inc.
7205 Sharon Avenue
Niagara Falls, Ontario
Endless Potential in the Heart of Niagara Falls. Prime Lot with a large 5-Bedroom Home! Rare opportunity to own a spacious 5-bedroom, 2-storey home on a massive 150' x 97.9' lot in one of Niagara Falls most sought-after neighbourhoods! With approximately 2,400 sqft of finished living space and parking for 10+ vehicles, this home is ideal for large families, investors, or builders looking to capitalize on the size and location. Enjoy the convenience of being just steps from restaurants, shopping, entertainment, and tourist attractions, all while having room to grow and develop. Inside, enjoy modern upgrades throughout, including a renovated kitchen, newer furnace, and A/C. Whether you're looking for a forever home with room to expand, or you're a builder exploring severance or redevelopment options (buyer to do own due diligence), this is your chance to secure a versatile property with serious upside. Act fast this rare lot and location combination won't last! (id:60626)
Revel Realty Inc.
110 Main Street N
Moose Jaw, Saskatchewan
Prime Investment Opportunity – Main Street, Moose Jaw This fantastic income-producing building is ideally situated on Main Street in the heart of downtown Moose Jaw, offering excellent exposure and high foot traffic. The spacious main floor features approximately 3,250 sq/ft of retail space and is fully wheelchair accessible—perfect for a variety of commercial uses. Above the retail space, the second-floor hosts three fully rented residential apartments, each accessed through a secure, private entrance off the street. The front-facing unit has been extensively remodelled and is equipped with a heat pump for efficient cooling and has its own in-suite laundry. The other two apartments have been renovated and share a convenient hallway laundry area, providing functional and comfortable living arrangements for tenants. The third floor, currently used as a workshop, presents a valuable opportunity for future development. With some renovation, this 3rd floor could be converted into additional rental suite(s)s or creative workspaces, further enhancing the property’s income potential. Whether you're an investor seeking a stable, multi-stream revenue property or an entrepreneur looking to own your commercial space while generating residential rental income, this building offers incredible value in a sought-after location. Don’t miss your chance to own a well-located, income-generating property in the thriving downtown core of Moose Jaw! (id:60626)
Royal LePage® Landmart
4026 Pritchard Drive N Unit# 6104
West Kelowna, British Columbia
BEAUTIFUL ground floor pool side condo. ENJOY-walk right out your door to the beach or to the dock with deep water. RELAX-watch the kids splash in the pool from your own PRIVATE expansive patio with its own grassy area. This three bedroom, two bathroom upscale condominium has a coveted location with afternoon sun and lake views. Strata fee includes pool, hot tub, gym, dock, beach, heating and cooling, landscaping, snow removal and more. The Livorno 1 level floorplan is the most desired at Barona Beach. Close to wineries, golf, hiking and shopping. (id:60626)
Royal LePage Kelowna
3964 Alcina Avenue
Innisfil, Ontario
**Bright & Spacious Home in Prestigious Big Bay Point**Discover this beautifully updated, open-concept home situated on a large, tree-lined lot in the sought-after Big Bay Point community just steps from the tranquil waters of Lake Simcoe. This inviting property combines peaceful living with exceptional convenience, located only two minutes from Friday Harbour Resort and ten minutes from all the amenities of Barrie.Surrounded by mature trees, the home offers easy access to nearby shops, restaurants, scenic walking trails, and premier golf courses, making it ideal for year-round living or a weekend retreat.Inside, enjoy a thoughtfully designed open-concept kitchen and living area, perfect for entertaining or relaxing with family. The home features three spacious bedrooms, including a primary suite with a 3-piece ensuite and a large walk-in closet, along with a full bathroom on main flr & partially finished bathroom in basement with lrg stone Gas fireplace.The roof was replaced in 2023, and the basement has been partially finished and framed offering great potential for additional living space. Even more exciting, the property comes with **building drawings for a stunning master retreat addition**, designed to capture breathtaking lake views and elevate your living experience.This is a rare opportunity to own a stylish, well-maintained home with future expansion potential in one of the area's most desirable locations. (id:60626)
RE/MAX Crosstown Realty Inc.
51 Wilson Street E
Hamilton, Ontario
Rare opportunity to own a piece of land in downtown Ancaster. Act quick for this 55' x 123' irregular lot. Services are to lot line. High traffic count location. Very walkable. Easy highway access. Currently zoned ER-506 allowing for a live/work setup. (id:60626)
RE/MAX Escarpment Realty Inc.
51 Wilson Street E
Ancaster, Ontario
Rare opportunity to own a piece of land in downtown Ancaster. Act quick for this 55' x 123' irregular lot. Services are to lot line. High traffic count location. Very walkable. Easy highway access. Currently zoned ER-506 allowing for a live/work. (id:60626)
RE/MAX Escarpment Realty Inc.
Lot 5019 418 Zaffre Drive
Middle Sackville, Nova Scotia
Welcome to The Ridgewood in Indigo Shores by Amara Developments- a modern, open-concept bungalow offering one-level living at its finest. With 1,852 square feet of thoughtfully designed space, this home delivers contemporary luxury and functionality in equal measure. Step inside to a bright, airy layout where clean lines and sleek finishes set the tone. The heart of the home is the cozy fireplace, anchoring a spacious living area that flows seamlessly into the chefs kitchenperfect for entertaining or enjoying a quiet evening at home. The kitchen features premium finishes, full-height cabinetry, and a large island ideal for gathering with family and friends. Function meets form with a cleverly designed mudroom/laundry/pantry space located just off the 1.5-car garagedrop your groceries, kick off your shoes, and transition into the main living area with ease. The primary suite is a true retreat, offering direct access to the deck where you can unwind and take in peaceful views of the natural landscape. A generous walk-in closet and a spa-inspired ensuite with double vanity and a stand-up shower (with optional tub surround) complete the space. Two additional bedrooms offer flexibility; use one as a guest room and the other, as a bright and inviting home office or den. Situated in a quiet, natural setting yet just minutes to all the amenities of the city, The Ridgewood provides the perfect balance of serenity and convenience. Choose from a curated selection of cabinet, flooring, tile, and exterior finishes to truly make this home your own. Dont miss your chance to experience refined, one-level living in beautiful Indigo Shores. This is luxury, simplified. (id:60626)
Royal LePage Atlantic
206 King Street W
Hamilton, Ontario
Prime ground-floor retail opportunity at the brand new Radio Arts Condos in the heart of Downtown Hamilton! This exceptional space, available for lease or sale, boasts prominent King Street West frontage with large windows, ensuring maximum visibility and a built-in customer base from the 122 residential suites above. Sidewalk level access makes for easy walk-in traffic. Soaring 16' ceilings and abundant natural light create an inviting atmosphere, while convenient access via King/Caroline and the future LRT line enhance accessibility. This commercial space is ideal for coffee shops, restaurants, or a variety of retail ventures seeking a thriving downtown location. Taxes not assessed yet (id:60626)
Real Broker Ontario Ltd.
32 Lakeland Street
Beaver Bank, Nova Scotia
Discover serene living nestled in the woods with this exquisite new listing! This stunning house offers all the modern amenities you could want, wrapped in a breathtaking woodland embrace & set back ~300ft from the road. This home boasts three spacious bedrooms, including a luxurious primary bedroom with an ensuite straight out of magazine! The second bathroom upstairs features a towel warmer and an electronically controlled doorless shower - some very impressive technology! Enter to find a gourmet kitchen equipped with updated appliances, lots of storage & an overall beautiful layout - a true paradise for culinary enthusiasts. Behind the kitchen you will find the laundry room & a half bath tucked away, along with ample amounts of storage! The beautiful, dark hardwood floors guide you through to the living room where you will find a stunning propane fireplace, high ceilings & a formal dining area. The interior of this house showcases exceptional craftsmanship and attention to detail, evident in every corner of its spacious layout. The double doors in the living room will take you outside where the property transforms into an outdoor oasis. Landscape perfection surrounds a charming pond with a 35' waterfall, setting a tranquil stage for afternoon strolls or morning meditations. Entertain guests or simply unwind in the brand-new hot tub, or cozy up by the outdoor fireplace - the choice is yours. Furthermore, no stone has been left unturned in ensuring your comfort and security. The house features a security system and comes equipped with a generator robust enough to power the entire home, ensuring peace of mind all year round. Located within 30 minutes from downtown Halifax, you get the best of both worlds - tranquility at home and excitement of the city nearby. This property is not just a house; it's a retreat that promises a lifestyle of unparalleled comfort and relaxation. Don't miss the chance to make this dream home your reality! (id:60626)
Sutton Group Professional Realty
206 King Street W
Hamilton, Ontario
Prime ground-floor retail opportunity at the brand new Radio Arts Condos in the heart of Downtown Hamilton! This exceptional space, available for lease or sale, boasts prominent King Street West frontage with large windows, ensuring maximum visibility and a built-in customer base from the 122 residential suites above. Sidewalk level access makes for easy walk-in traffic. Soaring 16' ceilings and abundant natural light create an inviting atmosphere, while convenient access via King/Caroline and the future LRT line enhance accessibility. This commercial space is ideal for coffee shops, restaurants, or a variety of retail ventures seeking a thriving downtown location. Taxes not assessed yet (id:60626)
Real Broker Ontario Ltd.
1088 North Mary Lake Road
Huntsville, Ontario
This is an opportunity to own over 4 acres on the Muskoka River. The lot is cleared and is currently being farmed. Prime Southeast exposure and access to the 40 miles of boating on the 4 big lakes around Huntsville. Boat into Huntsville for lunch or dinner. Boat over to Deerhurst Resort for a day of fun. Fish any and all of the water in and around Huntsville. This is a rare opportunity offering over 350 feet of waterfront plus acreage. Short 5 minute drive into Town. Build your dream home or cottage. (id:60626)
RE/MAX Professionals North
14 Victoria Island
South Bruce Peninsula, Ontario
Turn-Key, just add you! Pontoon Boat Included. Island Retreat on Chesley Lake. Turn-key Cottage Living Near Owen Sound. Discover your own private island escape. This charming furnished cottage offers a rare blend of privacy, serenity, and lakeside adventure, perfect for making memories with family and friends. Enjoy easy, shallow entry into crystal-clear water, ideal for swimming, kayaking, or simply soaking in the peaceful surroundings. The cozy interior features plenty of windows framing views of the lake, and a fireplace to warm up cool mornings or evenings. New septic, full heating and cooling system. With two bathrooms with showers, a metal tile roof, and Hardie Board siding, this cottage is built for low-maintenance living. Outside, your own private flotation docks await, and you are just minutes by boat to the mainland landing and car park, convenience without sacrificing the tranquility of island life. Whether you're looking for a weekend getaway or a summer-long sanctuary, this boat included, turn-key island cottage is ready to welcome you. (id:60626)
Engel & Volkers Toronto Central
Lot 1 - 180 Grasswood Road
Corman Park Rm No. 344, Saskatchewan
Lot 1 - Development Opportunity! 2.34 acres! Here is a chance to own some prime commercial land within a minute south of Saskatoon located at the corner of Grasswood Road & Lorne Ave. Excellent land for development or owner/users with easy access to Saskatoon. The RM of Corman Park has approved subdivision with the following Permitted uses: • Amusement and Entertainment Service • Cannabis Retail Store • Child Care Centre • Commercial Complex, One Building • Convenience Commercial Service • Filling, Levelling and Grading Type I • Financial Institution • Food Service Use • Funeral Home • Gas Bar • Health Care Service • Personal Services • Pet Care Facility • Public Market • Recreational Vehicle Sales/Rentals • Retail Store • Vehicle Sales/Rentals • Veterinary Clinic Site also has 2 other separate parcels available for purchase (2.80 acres and 2.81 acres). Reach for more details or have your favorite Realtor® contact me. (id:60626)
Coldwell Banker Signature
Lot 1 - 180 Grasswood Road
Corman Park Rm No. 344, Saskatchewan
Lot 1 - Development Opportunity! 2.34 acres! Here is a chance to own some prime commercial land within a minute south of Saskatoon located at the corner of Grasswood Road & Lorne Ave. Excellent land for development or owner/users with easy access to Saskatoon. The RM of Corman Park has approved subdivision with the following Permitted uses: • Amusement and Entertainment Service • Cannabis Retail Store • Child Care Centre • Commercial Complex, One Building • Convenience Commercial Service • Filling, Levelling and Grading Type I • Financial Institution • Food Service Use • Funeral Home • Gas Bar • Health Care Service • Personal Services • Pet Care Facility • Public Market • Recreational Vehicle Sales/Rentals • Retail Store • Vehicle Sales/Rentals • Veterinary Clinic Site also has 2 other separate parcels available for purchase (2.80 acres and 2.81 acres). Reach for more details or have your favorite Realtor® contact me. (id:60626)
Coldwell Banker Signature

