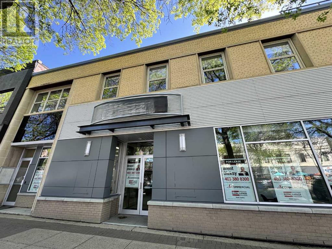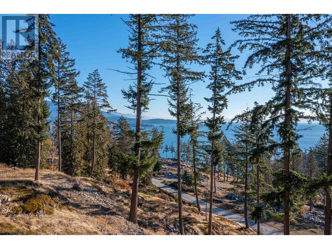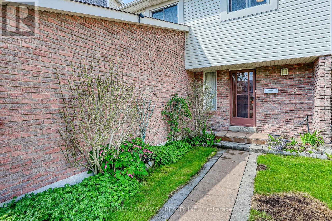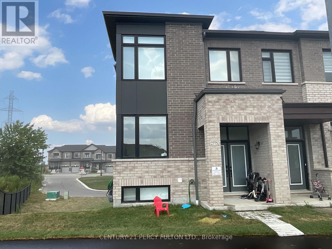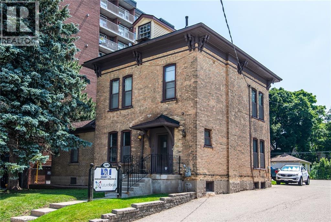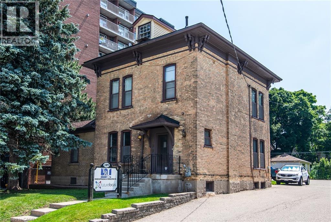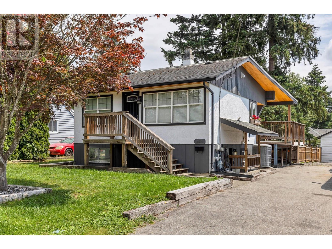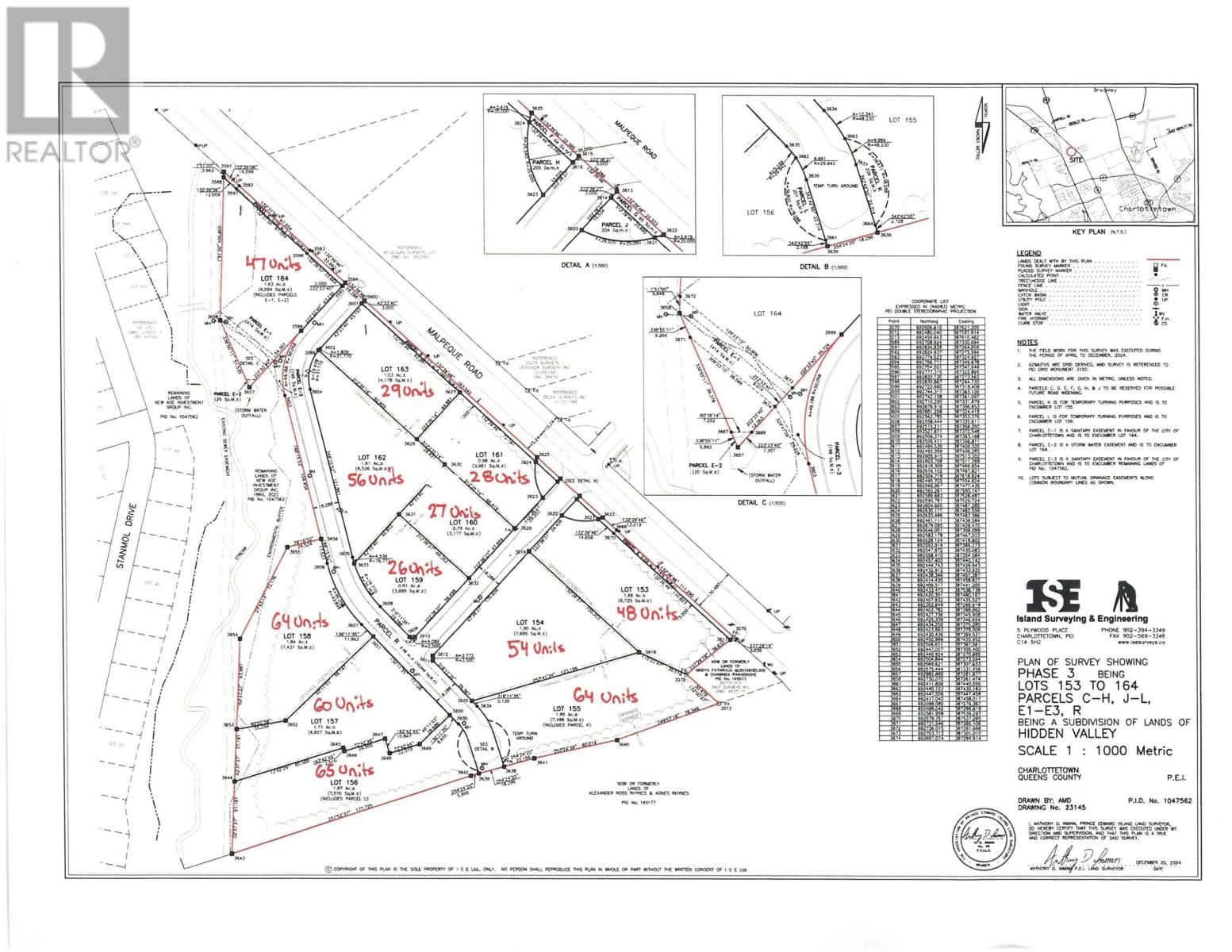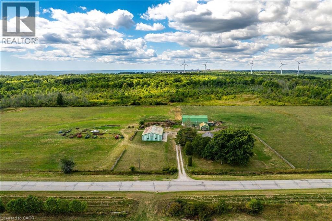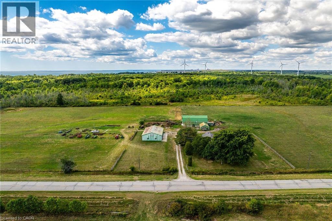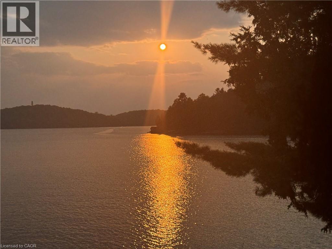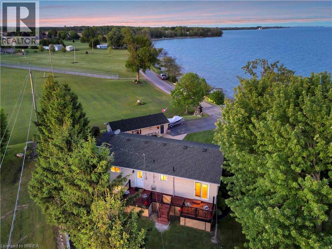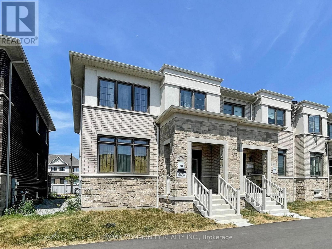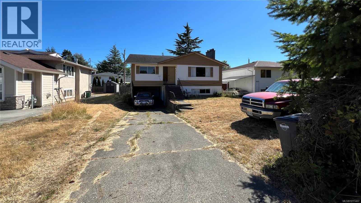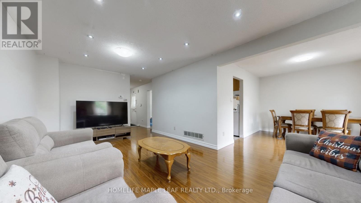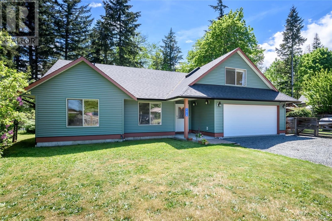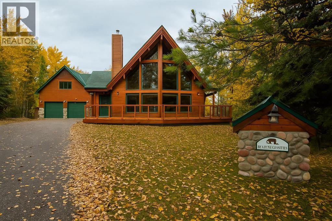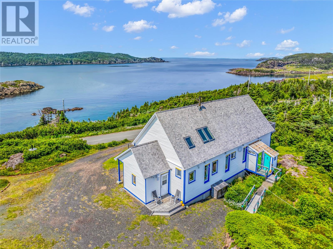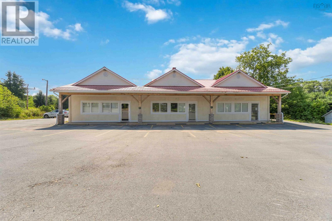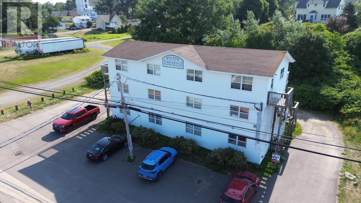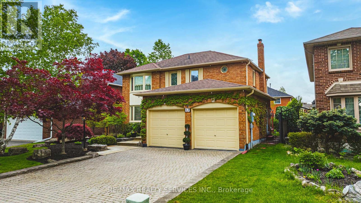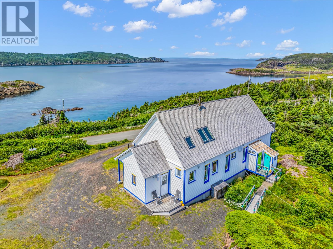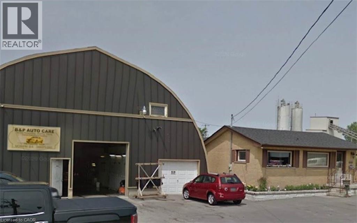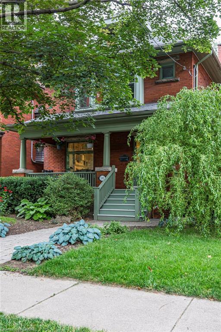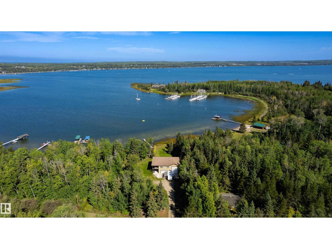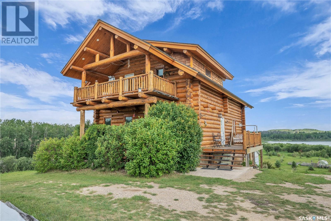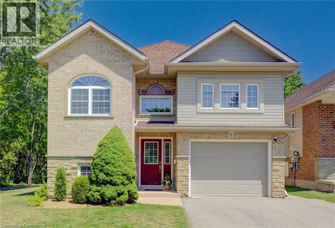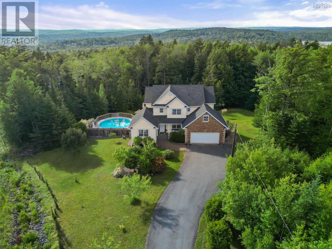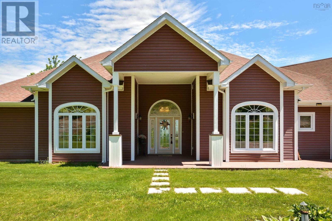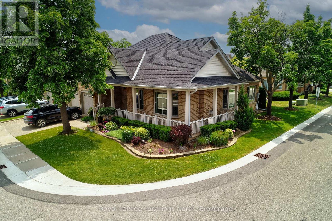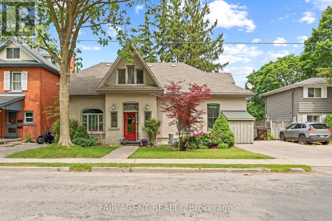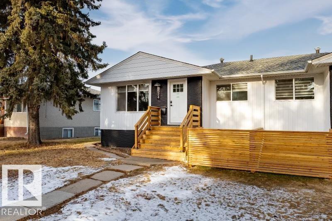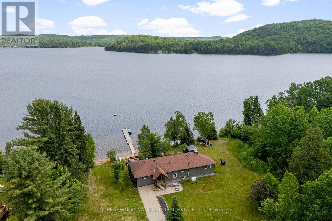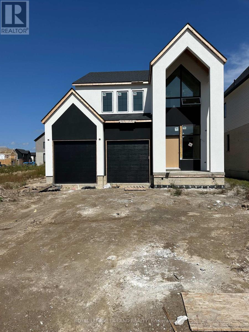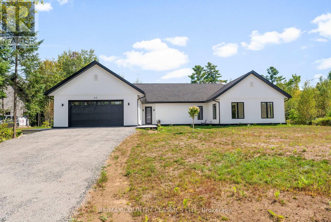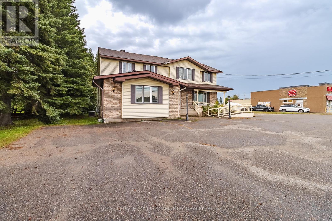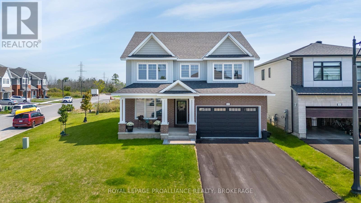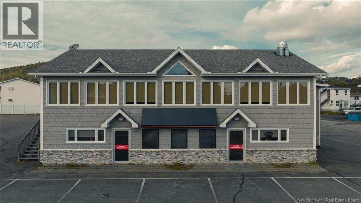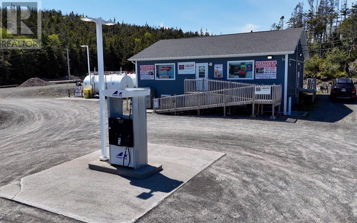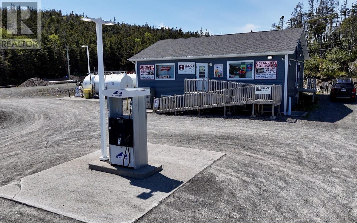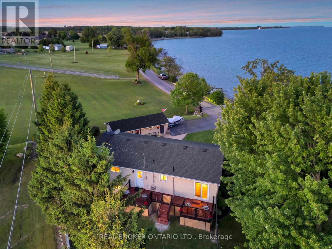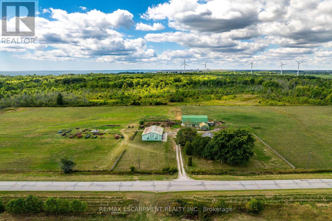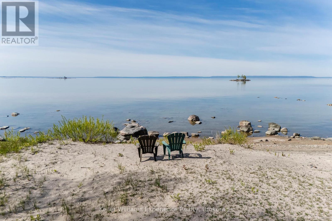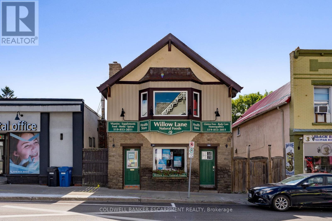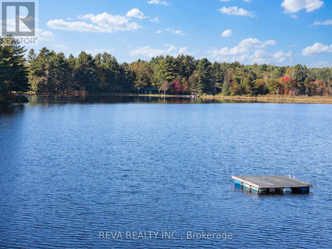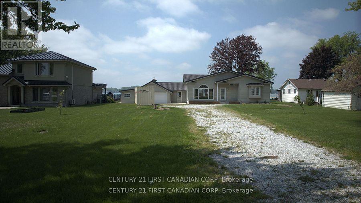110, 333 6 Street S
Lethbridge, Alberta
Amazing owner occupancy, own 1 side and lease out the other side, or lease out both sides and enjoy the income. Great downtown location in a vibrant location with lots of redevelopment. (id:60626)
Royal LePage South Country - Lethbridge
822 Mcintosh Lane
Bowen Island, British Columbia
Remarkable island lot ready for development and your creative architectural ideas. Totaling 1.03 acres of beautiful terrain, it offers idyllic build sites with stunning views of the ocean and nearby golf course. Fully serviced and easily accessed, this rare property is the perfect location to create your forever home in a peaceful and scenic setting. Located on the highly desirable Bowen Island, the property is just minutes from the beach, Bowen Island Golf Course, and the Snug Cove Ferry Terminal. With endless recreational opportunities all around, this lot offers the ideal chance to build a fulfilling lifestyle surrounded by natural beauty and coastal charm. (id:60626)
Landquest Realty Corporation
7 Kennaley Crescent
Toronto, Ontario
Bright and spacious home featuring a modern kitchen, sunlit rooms, and a finished basement with a cozy fireplace and kitchenette. Enjoy a private backyard backing onto a park, and a prime location close to TTC, schools, shopping, and all amenities. A perfect blend of comfort, convenience, and value in a family-friendly neighborhood. ** This is a linked property.** (id:60626)
Homelife Landmark Realty Inc.
2775 Peter Matthews Drive
Pickering, Ontario
Stunning Brand New Modern Freehold End-Unit Townhome! This beautifully designed end-unit townhome offers direct access to a spacious double car garage and a large driveway that fits two additional vehicles. With large windows in every room, the home is filled with natural light, creating a bright and airy atmosphere throughout. Separate Living space. Modern kitchen features a built-in oven, Microwave, Gas countertop stove, that overlooks the SPACIOUS family room, complete with an electric fireplace and eastern exposure. Walk out from the family room to a generous double balcony, perfect for enjoying your morning coffee or evening breeze. Enjoy hardwood flooring throughout-no carpet anywhere! Upstairs, you'll find two sleek glass-enclosed showers in both the primary ensuite and main bathroom, along with a spacious Laundry room equipped with a washer, dryer, and laundry tub for added convenience. Located steps from Foxta11 Green Park, which Includes a kids, playground, and scenic walking trails. Situated in a growing community near Highways 407 & 401, schools, and parks-this is a perfect place to call home. Seller does not warrant the retrofit status Of the basement. (id:60626)
Century 21 Percy Fulton Ltd.
109 College Street
Kitchener, Ontario
Attention: Lawyers, Accountants, Realtors, Professionals. May also be suitable as Live/Work space. Welcome to 109 College St in DTK. This property is freshly painted & ready for your finishing touches. This 3 level property has ample parking (10+) and has 2 hydro meters (previously duplex) to accommodate multiple tenants. See wide variety of permitted uses in attachments. (id:60626)
Trius Realty Inc.
109 College Street
Kitchener, Ontario
Attention: Lawyers, Accountants, Realtors, Professionals. May also be suitable as Live/Work space. Welcome to 109 College St in DTK. This property is freshly painted & ready for your finishing touches. This 3 level property has ample parking (10+) and has 2 hydro meters (previously duplex) to accommodate multiple tenants. See wide variety of permitted uses in attachments. (id:60626)
Trius Realty Inc.
20214 Wanstead Street
Maple Ridge, British Columbia
Welcome to this beautifully updated home, perfectly situated on a generous, fully fenced lot that offers privacy, space, & serenity. This turn-key property has been completely renovated inside & out, blending modern comforts with timeless charm. Enjoy year-round comfort with heatpump & air cond. system, ensuring energy-efficient climate control in every season. Step outside to enjoy the expansive yard-ideal for entertaining, gardening, or simply relaxing in your own private oasis. The large deck extends your living space outdoors, providing the perfect spot for summer BBQ, morning coffee, or evening gatherings under the stars. The property includes a spacious detached workshop. Don't miss this rare opportunity to own a move-in-ready home on a large, private lot with room to grow! Book NOW! (id:60626)
Royal LePage Little Oak Realty
Lot 156 Hidden Valley Phase 3
Charlottetown, Prince Edward Island
Multi-unit development lot located in the popular Hidden Valley Phase 3 Subdivision, just off Malpeque Road in Charlottetown. This 1.87-acre parcel is approved for up to 65 apartment units or condominiums.Public road in place & Public transit just steps away . Property is conveniently close to schools, shopping, and all Charlottetown amenities. Survey available. (id:60626)
RE/MAX Charlottetown Realty
Keller Williams Select Realty
Exit Realty Pei
177 Brooklin Road
Nanticoke, Ontario
Desirable, realistically priced 64.04 acre hobby farm property located in southwest Haldimand County - just a short walk or bike ride to Lake Erie merely mins due south - relaxing 45/50 min commute to Hamilton, Ancaster, Brantford & 403 - 15 mins east of Port Dover’s popular amenities - 8 mins west to Selkirk. This multi-purpose, rectangular shaped farm package incs 1850 built century 1.5 storey home introducing 1070sf of functional living area, solid 1955 built 30'x60' hip roof barn incs full hay loft, operating barn cleaner, hydro & water plus versatile 28'x60' rear lean-to/indoor feed-lot w/concrete floor & open end walk-out, 20'x30' front section incs large box stalls completed w/attached 8'x16' north wing building, impressive 2400sf metal clad implement shed built in 1980 ftrs concrete floor, hydro & equipment sized sliding doors & 8'x14' metal clad utility building incs concrete floor & hydro. Expanding Cash-Croppers will appreciate approximate 21 acres of well managed arable/workable land - remaining acreage is comprised of mature forest loaded w/harvestable timber plus sizable acreage surrounding dwelling, barn & outbuildings. The aluminum sided house ftrs comfortable living room, formal dining room, family sized kitchen, 4pc bath, 3 roomy bedrooms, utility room incorporating laundry station & handy side door walk-out. Finished upper level ftrs airy hallway, large bedroom & huge storage walk-in attic - completed w/service style partial basement. Notable extras inc oil furnace (AS IS), dug well, 6000 gal water cistern (at barn), roof shingles less than 15 years old & large aggregate parking lot. The well lived-in dwelling reflects originality & datedness in several areas requiring some TLC as price reflects. This is an Estate Sale - Sold AS IS - WHERE IS. Discover & Enjoy “Home On The Range” here at 177 Brooklin Road! (id:60626)
RE/MAX Escarpment Realty Inc.
177 Brooklin Road
Nanticoke, Ontario
Desirable, realistically priced 64.04 acre hobby farm property located in southwest Haldimand County - just a short walk or bike ride to Lake Erie merely mins due south - relaxing 45/50 min commute to Hamilton, Ancaster, Brantford & 403 - 15 mins east of Port Dover’s popular amenities - 8 mins west to Selkirk. This multi-purpose, rectangular shaped farm package incs 1850 built century 1.5 storey home introducing 1070sf of functional living area, solid 1955 built 30'x60' hip roof barn incs full hay loft, operating barn cleaner, hydro & water plus versatile 28'x60' rear lean-to/indoor feed-lot w/concrete floor & open end walk-out, 20'x30' front section incs large box stalls completed w/attached 8'x16' north wing building, impressive 2400sf metal clad implement shed built in 1980 ftrs concrete floor, hydro & equipment sized sliding doors & 8'x14' metal clad utility building incs concrete floor & hydro. Expanding Cash-Croppers will appreciate approximate 21 acres of well managed arable/workable land - remaining acreage is comprised of mature forest loaded w/harvestable timber plus sizable acreage surrounding dwelling, barn & outbuildings. The aluminum sided house ftrs comfortable living room, formal dining room, family sized kitchen, 4pc bath, 3 roomy bedrooms, utility room incorporating laundry station & handy side door walk-out. Finished upper level ftrs airy hallway, large bedroom & huge storage walk-in attic - completed w/service style partial basement. Notable extras inc oil furnace (AS IS), dug well, 6000 gal water cistern (at barn), roof shingles less than 15 years old & large aggregate parking lot. The well lived-in dwelling reflects originality & datedness in several areas requiring some TLC as price reflects. Can be purchased with 49.48 acre parcel of vacant land directly across the road (see MLS #40763504). This is an Estate Sale - Sold AS IS - WHERE IS. Discover & Enjoy “Home On The Range” here at 177 Brooklin Road! (id:60626)
RE/MAX Escarpment Realty Inc.
0 Echo Bay Road
Dwight, Ontario
Create your dream cottage retreat on a 54 acres of pure privacy in the heart of Muskoka cottage country. This elevated lot offers sweeping views of the stunning Lake of Bays, with 1,300 feet of road frontage right across from the water. Enjoy exceptional southern exposure for all-day sunlight and take advantage of multiple building sites to maximize those breathtaking lake views. The property is rich with character, featuring old trails that wind through the land and offering plenty of opportunities for outdoor adventures. The historic Ronville walking trail runs along the southern boundary, leading to Ronville Road and showcasing beautiful lakeside scenery—perfect for appreciating nature at its best. (id:60626)
Peak Realty Ltd.
1697 Lakeshore Road
Selkirk, Ontario
Discover paradise at 1697 Lakeshore Rd, where breathtaking, unobstructed views of Lake Erie await. This elevated ranch home offers spectacular sunrises and sunsets from your private deck, perfect for savoring the serene lakefront ambiance. A chef’s dream, the sleek oak kitchen features a stone backsplash and a breakfast bar, flowing into sunlit dining and living areas ideal for relaxation or entertaining. The fully finished lower level includes a vibrant rec room and an additional bedroom, perfect for guests. The detached garage includes a versatile bedroom with potential to add a bathroom and kitchenette, creating an ideal guest suite or retreat. With deeded waterfront access and a private boat ramp (with owner permission) just steps away, launch your small vessel for fishing, boating, or water sports. This charming 2-bedroom hideaway is brimming with possibilities, ready for your personal touch. Don’t miss this rare opportunity to own a slice of Lake Erie’s waterfront splendor—schedule your private tour today! (id:60626)
Real Broker Ontario Ltd
474 Twin Streams Road
Whitby, Ontario
1-Year-Old End Unit Freehold Townhome built by Great Gulf in the heart of Whitby Meadows. 4 Bedrooms, 2.5 Bathrooms, 9' Ceilings on Main Floor, Upgraded Kitchen w/Island, Stone Countertops & New Appliances. Full Basement, Hardwood Floors, Oak Staircase, Separate Dining Room. Primary Bedroom has Private 4-Pc Ensuite. Tarion Warranty. One of Whitby's Best Subdivisions Minutes to HWY 412, Shopping & Schools. Currently occupied by an A1 tenant paying $3,600/month. Buyer can assume the lease with new landlord or the tenant is willing to move out. Don't miss this one! (id:60626)
RE/MAX Community Realty Inc.
1827 Feltham Rd
Saanich, British Columbia
Welcome to 1827 Feltham Rd, a charming home situated on a generous 52 x 115 lot in the heart of highly sought-after Gordon Head. This property offers an incredible opportunity in one of Victoria’s most desirable family-friendly neighborhoods. Conveniently located near schools, parks, shopping, recreation, and just minutes from UVic, this home combines lifestyle and investment potential. Whether you’re looking to renovate, build new, or simply enjoy the existing home. Come make it your DESTINED home! (id:60626)
Pemberton Holmes Ltd.
39 Lamay Crescent
Toronto, Ontario
Beautiful Corner Lot detached Home with 3+1 Bedrooms, 4 Washrooms and No Sidewalk Home In A Great Neighborhood of Scarborough. Big Kitchen with Breakfast Area. Separate Dining Area With Walk Out To yard. Finished basement With Living, bedroom and Full Bath. Driveway park 4 cars. Super sized family room with brick fireplace. Conveniently located minutes from the HWY 401, steps to TTC. Schools, Park, Toronto Zoo Parks, Shopping & Transportation. (id:60626)
Homelife Maple Leaf Realty Ltd.
7478 Yake Rd
Fanny Bay, British Columbia
This well-kept rancher is all about peace, privacy, and the perfect mix of nature and comfort, surrounded by colorful perennial gardens. It’s just a short walk to the historic Fanny Bay Inn, where you can kick back on the patio, take in ocean views, and enjoy fresh local oysters and classic pub fare. Inside, the home feels bright and open, with high vaulted ceilings and a welcoming layout. The front entry leads into a spacious living room with big windows that look out over the sunny backyard and forest beyond. A cozy stone-faced gas fireplace adds to the warm, inviting vibe. The kitchen is a real highlight, featuring an oversized island and a great dining area for hosting family and friends. The primary bedroom has its own ensuite and walk-in closet, plus there are two more bedrooms and a bonus room upstairs with a peek at the ocean. You’ll also find a two-car garage, a handy crawl space, and a newer roof (just 3 years old). Everything’s been really well looked after—move-in ready and waiting for you! (id:60626)
RE/MAX Ocean Pacific Realty (Cx)
118, 70544 Range Road 243
Rural Greenview No. 16, Alberta
You will be amazed when you drive up the driveway!!!! This Beautiful Linwood Custom Cedar Home is located on a deeded lot in the Narrows subdivision. It has access to Sturgeon Lake, the Greenview Golf Course & unlimited green zone recreation. Work from home, commute, retire, or just use weekends & holidays. The full-time residential community is well maintained with its own boat launch & there is a school bus for your children. You can drive your golf cart to the course or visit a neighbour, use your snow machine to go ice fishing, or just sit around the campfire with family & friends. The Fairmont building plan was engineered by Linwood; all the framing material was shipped from the Lower Vancouver Mainland, journeymen carpenters were used, quality craftsmanship & materials were used throughout the entire building. The Prow front vaulted ceiling & large windows that allow in lots of natural light. The main floor has a Large Entrance, Open beam living room with a rock face fireplace. The open plan kitchen is part of the living space and is a focal point for family gatherings. The home sits on one lot with a detached In-floor heated double car garage that boasts a tiled back room storage area, and a large loft above for sewing and crafts. The property is fully landscaped with mature spruce & pine trees. There is an exposed aggregate retaining wall, stamped concrete walks, and a large cedar deck. Features: Linwood Ultra materials package 1 ½ in. x 14 ¾ in. roof joists at 24 in. center Tongue & groove plywood flooring & roofing Fir glue-lam beams in all rooms 1 x 6 cedar lap liner 50 year FG shingles Dual pane solar gain, low (E) argon windows ¾ in. tongue & groove cedar siding Tempered glass deck railing Air conditioned, dual electrical panels for a backup generator, heated concrete basement with backup electrical baseboard heaters, RSF Opal wood fireplace, Five Star gas stove, Asko dishwasher, French door refrigerator, Laundry Center, Custom Lighting inside & outside , Window shades, Wood Shed. Book your showing today!!! (id:60626)
RE/MAX Grande Prairie
4 Green Cove Road
Pike's Arm, Newfoundland & Labrador
Imagine watching icebergs & whales while sipping your favorite drink in a stunningly converted 115 year old church that overlooks 2 separate bays. At the edge of the “Iceberg Alley” in Newfoundland Canada, North America’s most Northeastern island, where icebergs drift by during spring and summer. Amazing privacy w/ sweeping vistas in all directions on almost 3 acres surrounded by Crown land. Thoughtfully converted eco conscious rehab into a yr. round residence, w/ocean views from almost every room. Artisanally built cafe tables, kitchen counters, love seats & bed, made from repurposed antique pews. Lighthouse tower w/remote control. Can see 4 lighthouses from deck. Building is cabled down like in “Shipping News”. Only known NL structure still cabled down. A navigational landmark for mariners for over a century. Original antique & vintage light fixtures throughout. Filled w/ natural light from skylights, transom & int. windows. Natural woods & finishes, repurposed materials & artifacts, Grey water system & composting toilets emphasize its eco-conscious design. Cedar shingles, 10’ ceilings, exposed beams, enhanced structure. Insulated for yr rnd use. 490 s.f. raw studio/workshop space. Separate apt. w/private balcony overlooking both bays. Outdoor shower rm w/skylight roof. Lot’s of well groomed walking trails & paths through lush moss covered forests & wild berry patches to spectacular ocean lookouts on property. Blueberries, partridgeberries, & other wild berries on site. Wildlife abounds. Every day is like living in a National Geographic Special. World class coastal hiking trails & secluded beaches, mins away. 20 mins to Twillingate, a popular int’l. tourist destination, 1.25 hrs to Gander Airport. Potential for subdividing for additional homesites, or cabins. Would make a fabulous private retreat, B&B, lodge, artist studio or gallery, &/or cafe. Many more unique feature…too many to list! Almost limitless possibilities…truly a once in a lifetime opportunity! (id:60626)
Royal LePage Turner Realty 2014 Inc
678 Central Avenue
Greenwood, Nova Scotia
Check out this incredible, spacious & vacant venue located at Central Avenue Greenwood .This space can be used as a café and/or restaurant, office space(s), shop or truly whatever need you envision. There is great potential in the building, as it has one, large, open-concept space, a secondary medium space that holds restaurant equipment (back area), multiple washrooms and other side office and storage spaces. Furthermore, there is cooking equipment available within the venue, which include: booths seating up to 6 people , wide-screen televisions, other technical equipment that help a restaurant to function efficiently. Another great asset of this development is that it sits in Central Greenwood, close to many other amenities, shopping spaces, fuel stops and restaurants. It is also very close to the highway exit. (id:60626)
RE/MAX Nova
15770 Central Avenue
Inverness, Nova Scotia
Nestled in the picturesque coastal town of Inverness, this meticulously maintained six-unit apartment building offers an exceptional investment opportunity and a high-quality living experience. With a mix of two one-bedroom units and four two-bedroom units, all fully rented, this property enjoys steady demand and impressive occupancy rates. Residents benefit from a spacious, well-appointed laundry area, adding convenience to everyday living. Ideally located in a prime area of Inverness, the building is just moments away from charming local amenities and the serene coastal atmosphere that draws tenants to the area. The vibrant community, coupled with the tranquil surroundings, makes this an in-demand location, ensuring a steady stream of rental income and long-term value. Each unit is thoughtfully designed, offering both comfort and functionality for residents to enjoy. Come book your showing today! (id:60626)
Keller Williams Select Realty(Sydney
17 Cox Crescent
Brampton, Ontario
Northwood Park, All Brick, Detached on Huge Lot, Professionally Landscaped Front and Back, 2 Car Garage, Huge Primary Room originally was a 4 bedroom converted to a 3 bedroom, Functional layout with eat in Kitchen, Family Room with Walkout to Deck and a Backyard Oasis, Main Floor Laundry Room with Entrance to Garage. Finished Basement with an Office, Rec Room and Workshop. (id:60626)
RE/MAX Realty Services Inc.
4 Green Cove Road
Pike's Arm, Newfoundland & Labrador
Imagine watching icebergs & whales while sipping your favorite drink in a stunningly converted 115 year old church that overlooks 2 separate bays. At the edge of the “Iceberg Alley” in Newfoundland Canada, North America’s most Northeastern island, where icebergs drift by during spring and summer. Amazing privacy w/ sweeping vistas in all directions on almost 3 acres surrounded by Crown land. Thoughtfully converted eco conscious rehab into a yr. round residence, w/ocean views from almost every room. Artisanally built cafe tables, kitchen counters, love seats & bed, made from repurposed antique pews. Lighthouse tower w/remote control. Can see 4 lighthouses from deck. Building is cabled down like in “Shipping News”. Only known NL structure still cabled down. A navigational landmark for mariners for over a century. Original antique & vintage light fixtures throughout. Filled w/ natural light from skylights, transom & int. windows. Natural woods & finishes, repurposed materials & artifacts, Grey water system & composting toilets emphasize its eco-conscious design. Cedar shingles, 10’ ceilings, exposed beams, enhanced structure. Insulated for yr rnd use. 490 s.f. raw studio/workshop space. Separate apt. w/private balcony overlooking both bays. Outdoor shower rm w/skylight roof. Lot’s of well groomed walking trails & paths through lush moss covered forests & wild berry patches to spectacular ocean lookouts on property. Blueberries, partridgeberries, & other wild berries on site. Wildlife abounds. Every day is like living in a National Geographic Special. World class coastal hiking trails & secluded beaches, mins away. 20 mins to Twillingate, a popular int’l. tourist destination, 1.25 hrs to Gander Airport. Potential for subdividing for additional homesites, or cabins. Would make a fabulous private retreat, B&B, lodge, artist studio or gallery, &/or cafe. Many more unique feature…too many to list! Almost limitless possibilities…truly a once in a lifetime opportunity! (id:60626)
Royal LePage Turner Realty 2014 Inc
455 Campbell Street
Cobourg, Ontario
For more information, please click the Brochure button. Rare Rind! Zoned Light Commercial providing multiple options for usage! Property is almost half an acre, 69 ' frontage and 90' deep. Close to major Hwy and public transit. 50'x55' Quonset(siding/roof redone in 2020) with 3 bay doors(2 in rear, 1 in front), single car garage at front, office, washroom. Fully insulated and heated, massive attic space for storage. 1375 sq. ft. home with 2 bedrooms, 2 ensuite baths on main, L/R with HW floors. Basement partially finished with 1 bedroom, bathroom, plenty of storage. Roof and windows 2020. Plenty of parking for all size vehicles. Excellent opportunity!! (id:60626)
Easy List Realty Ltd.
90 Blake Street
Hamilton, Ontario
Sought-after South Hamilton neighbourhood with wide streets, loads of mature trees and inviting front porches. This large 2.5 storey home is yours to discover. Creative financing is available too. Featuring a spacious foyer, 9” ceilings, large principal rooms and wide windows – light flows nicely to each separate living space. This home has been well maintained and updated over the years. The spacious eat-in kitchen offers a Butler’s Pantry style bump out providing even more storage and working space. Upstairs on the 2nd floor the former 4th bedroom has been opened up to provide a sprawling Primary Bedroom suite. With lots of room for closets, storage or a quiet place to curl up with a good book. All bedrooms on the 2nd floor are well proportioned with the 3rd bedroom offering a walk-out to an elevated “Juliette” balcony overlooking the rear gardens. With so much potential, the 3rd floor, with 2-pc powder room, could be the new location for a Primary Bedroom, teen retreat, or family room. The lower level has a separate side entrance and good ceiling height offering potential to put in a full in-law suite or additional entertainment space. The composite rear deck is the perfect spot to entertain. Enjoy peace and tranquility from your hot tub as you immerse yourself in nature with all the mature trees in your extra deep lot. A great location close to all amenities, good schools, hospitals, parks and trails. (id:60626)
Judy Marsales Real Estate Ltd.
4 Sunshine Bay Rd
Rural Parkland County, Alberta
Welcome to your private lakeside retreat at 4 Sunshine Bay Road! This property provides just over 1/2 acre of land with 75ft of pristine lakefront located along a large bay, a natural harbor, that provides calm waters and shelter from the wind. Enjoy the existing 3-bedroom home or build your dream cabin and use it as a guest house! Built in 2007, this property boasts unparalleled storage options. The main floor features both a double garage and a large tandem-style single garage with a 20ft ceiling and a 16 ft tall overhead door. Both garages are heated with a convenient 3-pc bath, allowing you to rinse off after a day on the beach or water. The upper floor consists of your living area with 3 bedrooms, a 4-piece bath, living room, dining room, and kitchen overlooking the lake from a beautiful vantage point. A large, covered deck allows you to spend time outside enjoying your surroundings. Sailing enthusiasts will love the close proximity to the Sunshine Bay Yacht Club (id:60626)
RE/MAX Elite
3718 Arbutus Dr N
Cobble Hill, British Columbia
Welcome to Easy One-Level Living in Arbutus Ridge! This beautifully updated 4-bedroom, 3-bathroom home offers the perfect blend of comfort, style, and flexibility—ideal for those seeking the ease of main-floor living with the added bonus of a fully finished lower level. Located in the highly sought-after 55+ gated seaside community of Arbutus Ridge, you'll enjoy resort-style amenities including golf, ocean access, a clubhouse, pool, and over 30 social clubs. Backing onto the 12th hole of the golf course, this 3,397 sq. ft. home enjoys a sunny, south-facing backyard that offers peace, privacy, and lush views. The main level features hardwood and tile flooring, vaulted ceilings with skylights, and cozy gas fireplaces in both the living and family rooms. The spacious kitchen boasts granite countertops, stainless steel appliances, and opens to a bright dining area—perfect for entertaining. The primary suite is a true retreat, complete with a walk-in closet, luxurious ensuite bath, and convenient in-suite laundry. A second bedroom and full bath complete the main level, offering everything you need for day-to-day living on one floor. Downstairs, the fully finished lower level expands your lifestyle options with a generous rec room, games area, wet bar, two additional bedrooms, a full bath, and a dedicated theatre room. Whether hosting guests, enjoying hobbies, or creating a private retreat, this flexible space adapts to your needs. Just a short walk to the clubhouse and village amenities, this home is move-in ready and made for those who want to live actively, comfortably, and beautifully in one of Vancouver Island's most desirable communities. (id:60626)
Pemberton Holmes Ltd.
15 E. Cantin Lane (D'amour Lake)
Leask Rm No. 464, Saskatchewan
Welcome to your own slice of Saskatchewan lakefront paradise! This 1,716 sq ft lakefront log home sits on 2.5 private, tree-lined acres on D’Amour Lake—just 20 minutes from Blaine Lake and just over an hour from Saskatoon. The home features 2 bedrooms, 3 bathrooms, a spacious den, and a bright open-concept living area with large windows and two natural gas fireplaces. The primary bedroom includes a walk-in closet, a luxurious 4-piece ensuite, and private access to a deck, perfect for enjoying morning coffee with stunning views. The walkout basement offers a massive games room with a wet bar, ideal for entertaining or relaxing with family and friends. Step outside to panoramic lake views, mature fruit trees, and direct water access via your private 20' dock. An oversized 3-car detached garage provides ample room for vehicles, boats, and recreational gear. Whether you’re looking for a peaceful year-round residence, a weekend getaway, or a smart investment, this one-of-a-kind property delivers unmatched value and lifestyle. (id:60626)
Realty Executives Saskatoon
2 Smetana Drive
Kitchener, Ontario
Unlock the potential of this exceptional property! This turn-key bungalow has a versatile layout perfect for both personal use and as a rental opportunity. This purpose-built, legal duplex with 2 self-contained vacant units has great income-generating potential as it has no tenants currently and you can set your own rental rates, making it an excellent choice for first-time homebuyers looking to decrease their mortgage payments. It is also a perfect home for anyone looking for an in-law suite. Each unit has its own furnace, hot water heater and in-suite laundry, as well as hydro, water and gas meters. The upper unit boasts vaulted ceilings that are 10 ½ feet at their lowest point, built-in appliances, gas fireplace and lots of bright and spacious living space. The well-lit lower unit, with its full height windows and 9 foot ceilings throughout, is similarly bright and spacious. Located on a large lot next to a greenspace with a walking trail and stream, this home is just minutes from schools, parks, restaurants, shopping venues and highway access. Don't miss out on this rare opportunity. Come see for yourself! (id:60626)
RE/MAX Solid Gold Realty (Ii) Ltd.
2179 Clark Road
Skiff Lake, New Brunswick
What could you do with a spacious 5 bedroom, 3 bath home on the province's most popular lake? This Skiff Lake beauty has approximately 130 feet of lake frontage where fishing, swimming, boating and just plain awesome lake-life starts. Two car garage plus a large storage building and a boathouse compliment the 3600 sq. ft. home. You will surely love sitting on the huge deck overlooking the lake and listening to bird calls, the sizzling steak on your barbeque and the peaceful sound of the spring fed lake lapping at your shore. This is one of the province's most sought after lakes to dwell on. Neighbors are friendly and respectful and very often cottages and homes are passed down generationally rather than sold---ergo, this is a great opportunity to buy into something special. Come let us show you around! More photos to follow & or contact the listing agent for extra pictures. (id:60626)
Thompson Real Estate Ltd
104 Talisman Drive
Fall River, Nova Scotia
Welcome to 104 Talisman Drive, Fall River! Recently enhanced with a brand-new septic field and upgraded system, this property offers peace of mind along with exceptional living. Tucked away on a quiet cul-de-sac in one of HRMs most sought-after school districts, this 4+1 bedroom, 3.5 bath home strikes the perfect balance of space and privacy. On the main level, youll find a bright, spacious kitchen with a dining nook that flows into the family room with fireplaceperfect for cozy evenings. A large living room, dedicated dining room, practical entry nook with hooks and closet spaceperfect for coats, boots, and backpacks plus a powder room round out this floor. Just off the kitchen, a screened-in covered deck brings the outdoors in, offering a tranquil retreat for your morning coffee or evening wind-down. Upstairs, four generous bedrooms include a primary suite designed to impress: two walk-in closets, a luxurious ensuite, and a bonus nookideal for yoga, a reading corner, or quiet escape. Another full bath serves this level. The fully finished lower level walks out to the backyard and offers endless flexibilitywhether for family fun or hosting guests. A recreation room, fifth bedroom, full bath, bonus space (currently used as a bedroom, but perfect as a den or craft room), laundry nook, and plenty of storage ensure theres room for everyone and everything. Set on a beautifully landscaped 2.4-acre lot surrounded by mature trees, the outdoor living is just as inviting. A paved driveway leads to the double garage, while the backyard is built for entertainingwith a wraparound deck, above-ground pool, fire pit, and space to roam. Whether hosting a crowd or enjoying the quiet of nature, this home delivers a truly special lifestyle. (id:60626)
East Coast Realty Ltd.
50 Water Tower Road
Ingonish, Nova Scotia
Luxury Living in Ingonish! Enjoy ultimate privacy on your 2.14 ACRE property with breathtaking scenery overlooking Ingonish Beach, Freshwater Lake and Middle Head Peninsula! Built in 2011, this home is practically new, has been very well built and is ideally located to protect your privacy while being convenient and central. You will enjoy over 2500 sqft of living space with hardwood and tiled floors plus a 600 sqft attached garage. Windows from floor to ceiling let in light for you to enjoy the stunning views. Entering through the main foyer, you are greeted by 13ft ceilings and an OPEN living space. The kitchen island is perfect for entertaining with a large sit-up seating and a living room centred around the wood burning fireplace. Off of the living area is one of three bedrooms while the hallway leads you to a full bath, second bedroom and the primary suite. The primary suite, with large windows towards the water is spacious and includes an ensuite bath with soaker tub, separate shower and double vanity. This tiled room extends to the large walk in closet! On the other end of this home the attached garage is wired, heated (in-floor) and provides access to the utility room. The hallway and entrance to the garage passes a half bath, pantry and laundry with access to the pool area and front deck. Outside of the home, on the landscaped grounds, you have an additional storage shed and are surrounding by yard plus gardens. This home is everything you've been looking for. Well crafted, beautifully located and completely move-in-ready. You will find no other like it. Book your showing today and see for yourself! (id:60626)
RE/MAX Park Place Inc.
1 Wellford Gate
Brampton, Ontario
Bright and spacious bungalow located in the exclusive gated community of Via Rosedale. This beautifully updated 2-bedroom, 3-bathroom home offers a welcoming wraparound porch, a generous open-concept layout, and a seamless blend of style and comfort. The main floor features an airy and functional layout, with well-proportioned rooms and natural light throughout. The finished lower level offers excellent versatilityideal for guests, extended family, or creating a dedicated space for hobbies, fitness, or work-from-home flexibility.Designed with ease of living in mind, the interior has been thoughtfully updated with new lighting throughout, freshly painted, a new furnace, a new kitchen.Residents of Via Rosedale enjoy a well-established, secure community with a wide range of amenities: a private golf course, community clubhouse, pool, indoor and outdoor pickleball, outdoor tennis courts, shuffleboard, and meeting rooms that host a variety of engaging social activities.Enjoy proximity to Cineplex, Home Depot, Canadian Tire, Metro and a variety of shops and restaurants, as well effortless access to 410, Pearson Airport and the GTA. (id:60626)
Royal LePage Locations North
26 Daly Avenue
Stratford, Ontario
Motivated seller, furnishings available. This distinguished Stratford home blends refined historic charm with thoughtful modern upgrades, delivering over 3,000 square feet of beautifully finished living space. Located on a quiet, tree-lined street within walking distance to downtown, the TJ Dolan Trail, Stratford Intermediate School, and the hospital, it offers both tranquility and convenience. Inside, you're welcomed by soaring 11-foot ceilings, original stained-glass transoms, rich crown mouldings, and wide baseboards, all preserved with care. The formal living and dining rooms feature elegant French doors with beveled glass, allowing for easy entertaining or relaxed evenings by the fire. Throughout the main level, curated finishes, fresh paint, designer lighting, and bold colour choices add vibrancy while honouring the homes architectural pedigree. The kitchen has been expertly renovated with custom cabinetry, butcher block counters, a farmhouse sink, and integrated seating, blending style and function. A powder room with adjacent closets opens into a convenient main-floor laundry area. With four bedrooms, three upstairs and one down, and two full bathrooms featuring heated floors and a classic clawfoot tub beneath twin windows overlooking the treetops. The finished lower level is a flexible extension of the living space, fully finished, gas fireplace, heated bathroom, and walkout to a covered deck. Ideal for guests, remote work, or multigenerational living, this area enhances the homes livability without sacrificing charm. Outside, the landscaped, fenced yard is a seasonal showcase with Japanese maples, fruit trees, and garden beds. A two-tiered deck provides sun and shade, perfect for morning coffee or summer gatherings. Recent updates include top-quality carpeting upstairs, a renovated bathroom, roman blinds, and basement waterproofing with lifetime warranty. A rare opportunity in one of Stratford's most cherished neighbourhoods. (id:60626)
Fair Agent Realty
8522/8524 84 Av Nw
Edmonton, Alberta
Fully remodelled, legally suited side-by-side duplex in desirable Bonnie Doon. Offering just under 4,000 sq ft of total living space, 10 bedrooms, and 4 bathrooms. This property features four self-contained legal suites. Each main floor unit includes 3 bedrooms and 1 full bathroom, while each legal basement suite offers 2 bedrooms and 1 bathroom. All suites have been updated with modern finishes, in suite laundry, and enjoy separate entrances for privacy and convenience, ensuring a comfortable living experience for tenants and peace of mind for owners. Excellent opportunity for investors with strong rental income potential or for multi-generational living. Prime central location close to schools, shopping, Mill Creek Ravine, University of Alberta, Downtown, and LRT access. (id:60626)
Real Broker
272 Wiltom Drive
Madawaska Valley, Ontario
This private, spacious and well laid out five bedroom 3 bath waterfront home provides plenty of room for comfortable living and entertaining. The Great Room overlooks the lake with glass doors to the deck from both the dining and the living room. Heated by a cozy propane fireplace it is complimented by an oak kitchen with a live edge wood island. It is steps to the 200 feet of Sandy Beach from the deck and lovely stone landscaping creates private seating spaces. The sauna is wood fired and close to the water too! The primary bedroom features a 5 piece exquisitely tiled ensuite bathroom with panoramic views of the lake. Two additional bedrooms are on the main floor and a second 4 piece bath . On the lower level, two more bedrooms, 1/2 bath, lovely family room with a bar and wood stove and a spacious laundry room. 200 feet of sandy beach to enjoy summertime water activities and relax by the welcoming firepit area. There is a dock and a raft for even more fun. With a massive garage / workshop for all your toys and equipment, and a spacious lot with north facing frontage on the crystal clear spring fed Trout Lake, this property is the perfect setting to gather and enjoy life at the lake year round. A brook runs beside the property as well. Septic 2021, HWT 2024, 200 amp service, automatic generac generator, insulated ice shack included, sauna 2024, electrical updated 2020, most renos 2020, includes siding, bathrooms, new entranceway, ceilings, baseboards, flooring, wood stove 2017, wall furnace 2018, landscaping 2018. A short drive to Barry's Bay for shopping, restaurants, post office, bank, hospital, and other services. (id:60626)
Queenswood National Real Estate Ltd
3853 Big Leaf Trail
London South, Ontario
Stunning New Build in Lambeth by Grand Oak Homes. Welcome to your dream home! This brand-new 4-bedroom, 2-storey with lower level apartment beauty from Grand Oak Homes is a modern masterpiece, showcasing clean lines and a dramatic front entrance that sets the tone for what's inside. The expansive open-concept layout spans over 2,000 sq. ft. on the main and upper levels, offering a wide-plank hardwood floor throughout the main level, sleek black-on-black windows, and a covered porch perfect for relaxing or entertaining. At the heart of the home is the oversized kitchen, featuring a large island that's ideal for hosting family and friends. Whether you're cooking a gourmet meal or simply enjoying a quiet breakfast, this space blends functionality and style seamlessly. The spacious design creates an inviting atmosphere, perfect for everyday living with plenty of room for all your needs. Adding extra value and flexibility, this home includes a self-contained 2-bedroom lower-level apartment with a private entrance. Whether you're looking for a rental opportunity, a space for extended family, or a home office, this separate living area is the perfect bonus feature. Grand Oak Homes is known for their premium upgrades, and this home doesn't disappoint. From custom finishes to thoughtful touches throughout, every aspect of this home has been designed with care and attention to detail. Located just minutes from Hwy 401 & 402, shopping, parks, nature trails, and a gym, this home offers the ideal balance of tranquillity and convenience. (id:60626)
Royal LePage Triland Realty
40 Bancroft Ridge Drive
Bancroft, Ontario
Welcome to 40 Bancroft Ridge Drive, a stunning 4+1 bedroom, 4-bathroom bungalow in the sought-after Bancroft Ridge Golf & Lifestyle Community and is move in ready! Built in 2021, this custom designed home is unlike any other on the street. Backing onto a peaceful pond, this 3,497 sq. ft. residence (plus a 507 sq. ft. garage) offers the perfect blend of luxury, comfort, and energy efficiency. Designed with care and craftsmanship, the home is built with ICF foundation walls, a fully insulated concrete floor slab and hydronic radiant in-floor heating throughout including the garage, with its own thermostat. The NTI gas boiler system provides efficient heating and hot water supply. Inside, soaring 10-foot ceilings create an airy feel, while the grandroom impresses with over 17 feet at its peak. Expansive 8-foot sliding patio doors and custom wood interior doors, paired with premium insulation and spray foam in exterior walls and vaulted ceilings, enhance both style and efficiency.The chefs kitchen and bathrooms are finished with quartz countertops, porcelain tile, and custom details, including an air massage spa tub. A Marquis Bentley 39 natural gas fireplace warms the living space, while commercial-grade luxury vinyl flooring and 7" wood baseboards complete the elegant look. Additional highlights include - 200-amp electrical service with EV charger junction box, Liftmaster 8500W garage door opener with WiFi and backup battery, Ferco multi-point locking exterior doors, Spray foam insulation throughout, Car charger ready. Enjoy comfort, style, and peace of mind in this thoughtfully designed home within one of Bancrofts premier communities. (id:60626)
RE/MAX Country Classics Ltd.
920 Great Northern Road
Sault Ste Marie, Ontario
Prime Opportunity with excellent exposure on Great Northern Road, Featuring approximately. 141 ft frontage ( Per MPAC ). Zoned Highway Commercial and currently improved with a solid building offering business space on the main floor and a residential unit above. The upper level is operated as an Airbnb with strong income potential, while the main floor provides flexibility for a variety of commercial uses. Situated on a busy main corridor surrounded by growing commercial and industrial development, and close to the hospital, this property also offers outstanding redevelopment potential. Ample on-site parking enhances the many possibilities for investors, business owners, or future development. (id:60626)
Royal LePage Your Community Realty
1601 Willow Court
Kingston, Ontario
They say a picture says a thousand words, and the pictures of 1601 Willow Court are no different; the sellers have made elegant selections when building this 2-year-old Tamarack home, from the contemporary 3288 Square Foot "St. James III" floor plan with 4 bedrooms and 3.5 baths, to the stunning kitchen with large 5 seat quartz countertop island, the rich hardwood floors, vaulted ceilings, multiple ensuite bathrooms, and more.... However, what the pictures don't show is just how great a of deal you are getting when purchasing this home. It is the lowest priced per square foot offering in the 'newer' resale home market in Kingston today. The upgrades: the hardwood stairs on both levels, the premium lot, the appliances, the spectacular window covering package, have all been paid for. You can have the builder try to recreate this package, but it's going to involve 12 months of building time, and a significantly higher purchase price. That is what makes this property so attractive: it's available now, and it's far and away the best deal out there. Located on a quiet cul-de-sac in Kingston's desirable west end, this home is truly the complete package, close to parks and trials, amenities, schools, and easy access to the 401. (id:60626)
Royal LePage Proalliance Realty
RE/MAX Service First Realty Inc.
359 Victoria Street
Edmundston, New Brunswick
Welcome to 359 Victoria Street. This commercial building is definitely a rare gem in the region. Located in the heart of the city of Edmundston, this building is an investment opportunity not to be missed. This business is currently a family restaurant with a very good clientele for many years. The building can very well be converted into short or long term rental housing. The option to buy the business only is also available. The Ouellette Family Restaurant, an institution for over 30 years, offers you a unique opportunity to become the owner of the business for $300,000. Highlights: -150 seats on 2 floors, including a reception room with a bar. -Varied and renowned menu: fish, seafood, pizzas, burgers, poutines, and more! -Complete high-quality equipment, ready to use. -Growth potential: delivery, theme nights, extended hours. -Loyal clientele and excellent sales. -Flexibility of acquisition: Lease the building while becoming the owner of the business. Ideal for reducing initial costs while benefiting from a turnkey business. Income and expenses and the list of equipment and inventory are available upon request. Contact today to discuss this unique opportunity! (id:60626)
Riviera Real Estate Ltd
128 Marine Drive
Southern Harbour, Newfoundland & Labrador
An exceptional business opportunity awaits in the charming town of Southern Harbour, just 1 hour and 15 minutes from St. John’s Metro. This unique property offers a turn-key commercial operation with multitude of revenue streams, all in one location. Most notably, it houses the town’s only gas station, convenience/grocery store, and liquor store, making it a vital service hub attracting steady local and regional traffic. The business also includes a fully stocked NL Liquor Express outlet. All equipment and inventory inside the store are included in the sale (Everything!). Additional income is generated through a profitable ice-making and delivery service, using an on-site ice machine to produce and distribute bagged ice locally, along with a dedicated meat packing and cutting station used for preparing deli items for the store and custom cutting for clients (services that could be further expanded with additional staff).A fully renovated (2020) 3-bedroom, 2-bathroom home, currently rented, adds rental income potential. Also included is a 2018 F450 Super Duty truck with slip tanks, ideal for expanding into fuel delivery.The commercial building, fuel tanks, and systems are just 8 years old and have been meticulously maintained, reflecting the owners’ pride in their operation. Located just three minutes from the highway, the property offers excellent accessibility. The owners are more than happy to share balance sheets with serious buyers. All required permits are in place, and the land is owned. The vendor is prepared to provide an updated survey (approx. one acre) and is committed to a smooth transition, offering training and support. Beautiful ocean views can be enjoyed throughout. With two full-time employees and room to grow, this is a rare opportunity to own a thriving, essential, and well-maintained business with excellent potential! Proud recipient of the 2025 Business Excellence Award. (id:60626)
Century 21 Seller's Choice Inc.
128 Marine Drive
Southern Harbour, Newfoundland & Labrador
An exceptional business opportunity awaits in the charming town of Southern Harbour, just 1 hour and 15 minutes from St. John’s Metro. This unique property offers a turn-key commercial operation with multitude of revenue streams, all in one location. Most notably, it houses the town’s only gas station, convenience/grocery store, and liquor store, making it a vital service hub attracting steady local and regional traffic. The business also includes a fully stocked NL Liquor Express outlet. All equipment and inventory inside the store are included in the sale (Everything!). Additional income is generated through a profitable ice-making and delivery service, using an on-site ice machine to produce and distribute bagged ice locally, along with a dedicated meat packing and cutting station used for preparing deli items for the store and custom cutting for clients (services that could be further expanded with additional staff). A fully renovated (2020) 3-bedroom, 2-bathroom home, currently rented, adds rental income potential. Also included is a 2018 F450 Super Duty truck with slip tanks, ideal for expanding into fuel delivery. The commercial building, fuel tanks, and systems are just 8 years old and have been meticulously maintained, reflecting the owners’ pride in their operation. Located just three minutes from the highway, the property offers excellent accessibility. The owners are more than happy to share balance sheets with serious buyers. All required permits are in place, and the land is owned. The vendor is prepared to provide an updated survey (approx. one acre) and is committed to a smooth transition, offering training and support. Beautiful ocean views can be enjoyed throughout. With two full-time employees and room to grow, this is a rare opportunity to own a thriving, essential, and well-maintained business with excellent potential! (id:60626)
Century 21 Seller's Choice Inc.
1697 Lakeshore Road
Haldimand, Ontario
Discover paradise at 1697 Lakeshore Rd, where breathtaking, unobstructed views of Lake Erie await. This elevated ranch home offers spectacular sunrises and sunsets from your private deck, perfect for savoring the serene lakefront ambiance. A chefs dream, the sleek oak kitchen features a stone backsplash and a breakfast bar, flowing into sunlit dining and living areas ideal for relaxation or entertaining. The fully finished lower level includes a vibrant rec room and an additional bedroom, perfect for guests. The detached garage includes a versatile bedroom with potential to add a bathroom and kitchenette, creating an ideal guest suite or retreat. With deeded waterfront access and a private boat ramp (with owner permission) just steps away, launch your small vessel for fishing, boating, or water sports. This charming 2-bedroom hideaway is brimming with possibilities, ready for your personal touch. Dont miss this rare opportunity to own a slice of Lake Eries waterfront splendorschedule your private tour today! (id:60626)
Real Broker Ontario Ltd.
177 Brooklin Road
Haldimand, Ontario
Desirable, realistically priced 64.04 acre hobby farm property located in southwest Haldimand County - just a short walk or bike ride to Lake Erie merely mins due south - relaxing 45/50 min commute to Hamilton, Ancaster, Brantford & 403 - 15 mins east of Port Dovers popular amenities - 8 mins west to Selkirk. This multi-purpose, rectangular shaped farm package incs 1850 built century 1.5 storey home introducing 1070sf of functional living area, solid 1955 built 30'x60' hip roof barn incs full hay loft, operating barn cleaner, hydro & water plus versatile 28'x60' rear lean-to/indoor feed-lot w/concrete floor & open end walk-out, 20'x30' front section incs large box stalls completed w/attached 8'x16' north wing building, impressive 2400sf metal clad implement shed built in 1980 ftrs concrete floor, hydro & equipment sized sliding doors & 8'x14' metal clad utility building incs concrete floor & hydro. Expanding Cash-Croppers will appreciate approximate 21 acres of well managed arable/workable land - remaining acreage is comprised of mature forest loaded w/harvestable timber plus sizable acreage surrounding dwelling, barn & outbuildings. The aluminum sided house ftrs comfortable living room, formal dining room, family sized kitchen, 4pc bath, 3 roomy bedrooms, utility room incorporating laundry station & handy side door walk-out. Finished upper level ftrs airy hallway, large bedroom & huge storage walk-in attic - completed w/service style partial basement. Notable extras inc oil furnace (AS IS), dug well, 6000 gal water cistern (at barn), roof shingles less than 15 years old & large aggregate parking lot. The well lived-in dwelling reflects originality & datedness in several areas requiring some TLC as price reflects. Can be purchased with 49.48 acre parcel of vacant land directly across the road (see MLS #40763504). This is an Estate Sale - Sold "AS IS - WHERE IS". Discover & Enjoy Home On The Range here at 177 Brooklin Road! (id:60626)
RE/MAX Escarpment Realty Inc.
70 Wahnekewening Drive
Tiny, Ontario
Rare South-Facing Waterfront Gem on Iconic Wahnekewening Beach. Welcome to a once-in-a-lifetime opportunity to cherish a piece of Georgian Bay's shoreline. Nestled on the exclusive and highly sought-after Wahnekewening Beach, this south-facing waterfront property offers 50 feet of pristine, sandy frontage with an exceptionally deep lot an ideal canvas for lakeside living. Positioned to capture both breathtaking sunrises and unforgettable sunsets, the southern exposure is among the most desirable orientations on the bay, offering all-day sunlight and warm, golden light filtering through every room. Whether you're sipping coffee at dawn or enjoying a twilight bonfire, this home invites you to embrace natures rhythm. Originally built in the 1940s and lovingly held in the same family for generations, this property is steeped in history. Like many on this stretch of beach, its part of an if you know, you know legacy rarely available and always treasured. Homes here are often passed down, not sold making this a truly rare find. The existing home features a solid poured concrete foundation, a newer well for reliable water supply, and a cozy gas fireplace to warm cool evenings. Whether you choose to refurbish the current structure or build your dream beach house, the possibilities are endless. This is your chance to create a private family retreat or year-round paradise in one of the region's most tightly held communities. Tucked away near the end of a quiet dead-end road, privacy and tranquility are naturally built into the landscape. Let the gentle waves be your soundtrack, the sand your backyard, and the views your ever-changing artwork. (id:60626)
Keller Williams Experience Realty
20 Mill Street E
Halton Hills, Ontario
Discover an exceptional mixed-use investment in the heart of Acton's vibrant Mill Street. This two-storey property seamlessly blends street level retail with a comfortable second floor apartment. It is ideal for an owner operator or savvy investor capitalizing on steady foot traffic and proximity to transit. The high visibility storefront directly facing bustling Mill Street East has a flexible layout ready for retail, boutique, café, or professional service use. The large two bedroom apartment on the second level provides the opportunity for additional revenue or a place to live where you work. (id:60626)
Coldwell Banker Escarpment Realty
368 Addington Road
Addington Highlands, Ontario
Mallory Lake and Forest is a breathtaking sanctuary that invites you to unwind and connect with the great outdoors. Spanning 257 acres of pristine wilderness in three separate deeds, this retreat boasts a private lake, lush forests, and stunning views of Bon Echo and Mazinaw Rock. Picture yourself in the open concept summer home, where sunlight filters through large windows, creating a warm and welcoming atmosphere. Whether youre gathering around the firepit under a starlit sky or exploring the trails teeming with wildlife, every moment spent here feels like a cherished memory waiting to unfold. Embrace the beauty and tranquility of this enchanting haven, where adventure and relaxation harmoniously coexist. Don't miss your opportunity to own this Canadian gem (id:60626)
Reva Realty Inc.
3877 St Clair Parkway
St. Clair, Ontario
Welcome to Port Lambton, a hidden gem on the St. Clair River. This 3-bedroom, 2-bath waterfront home with an oversized double garage offers endless potential ready for your updates to transform it into the dream retreat you've been searching for. Set on the international waterway connecting Lake Huron to Lake St. Clair, this property is a paradise for boaters, sailors, and anglers. Relax as you watch ships pass, take advantage of the nearby public boat launch and full-service marina, or join the annual River Run that draws over 700 participants. A steel breakwall protects your shoreline, adding peace of mind. The quaint town of Port Lambton provides everyday essentials including a market, LCBO, bank, school and restaurants, while exciting shopping, dining, and nightlife are just across the river in Marine City, Michigan. Enjoy scenic bike rides along the shoreline or quick access to lakes and waterways, all less than 3 hours from Toronto in light traffic. This property is one of two side-by-side lots available, creating a rare opportunity for investment, expansion, or building your dream waterfront estate. (id:60626)
Century 21 First Canadian Corp

