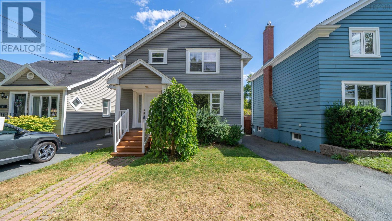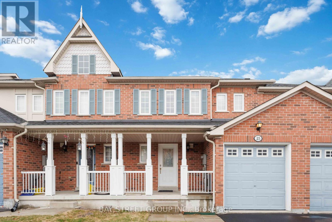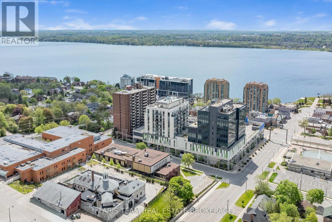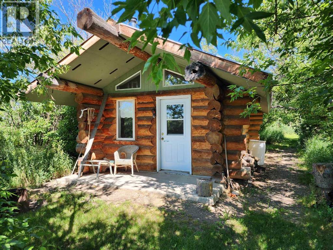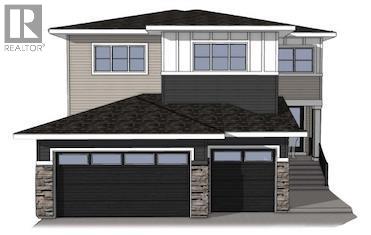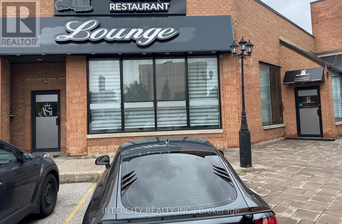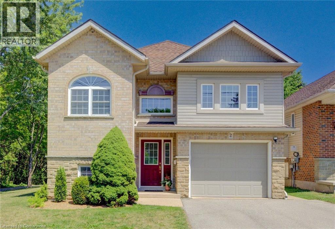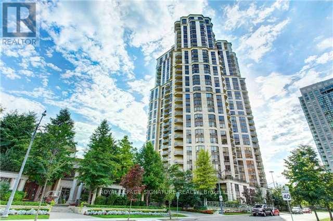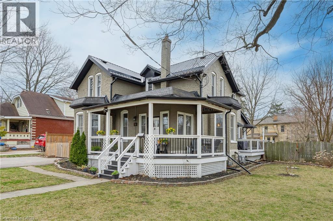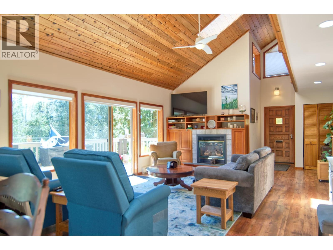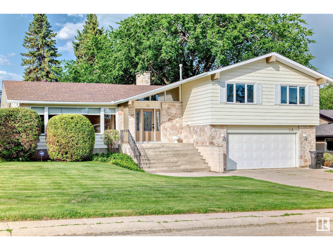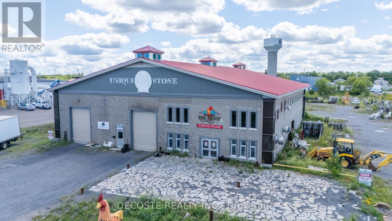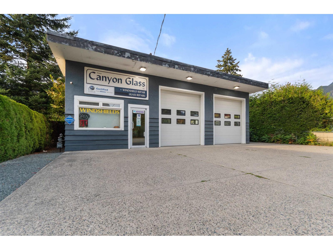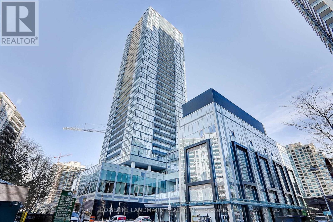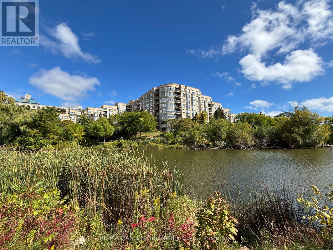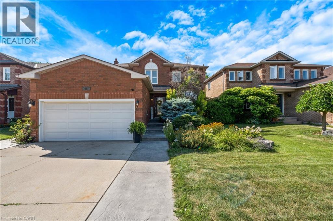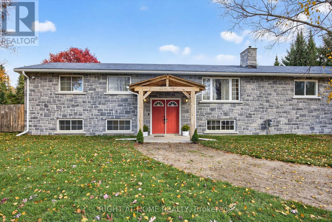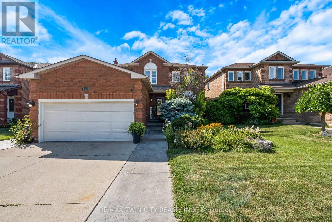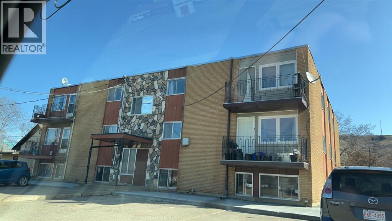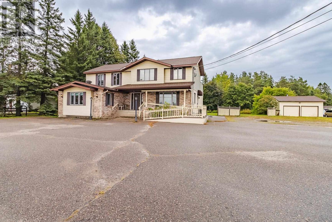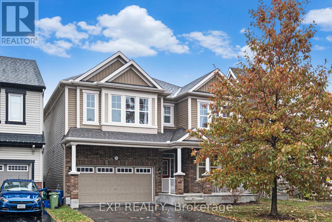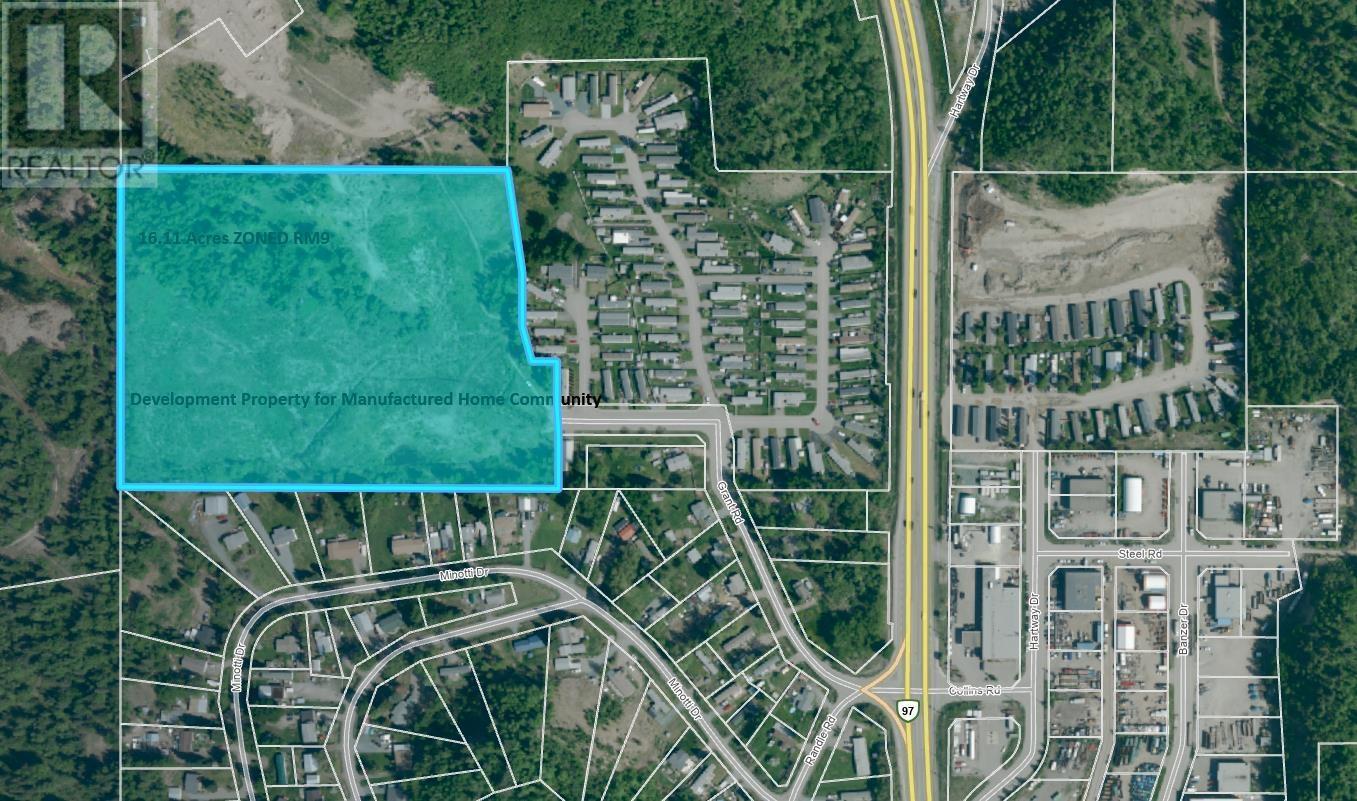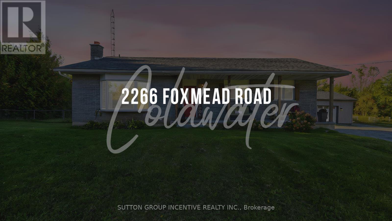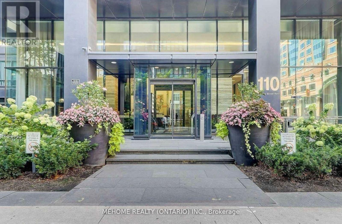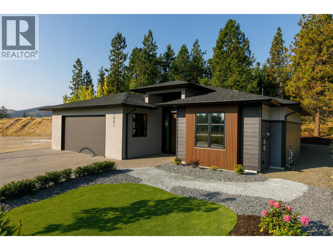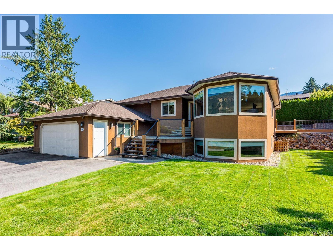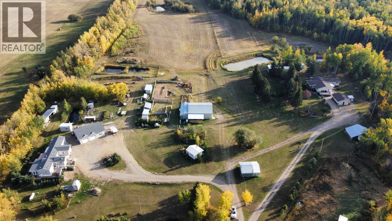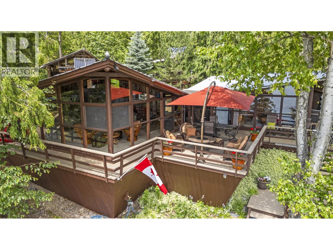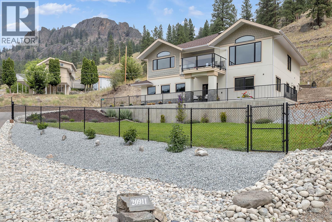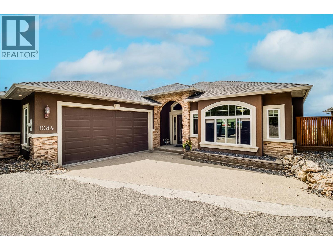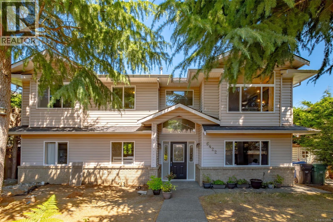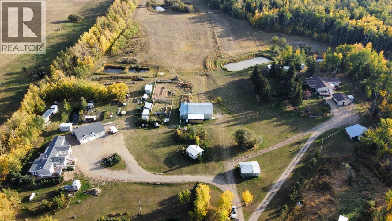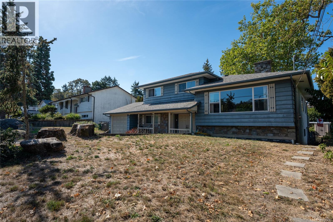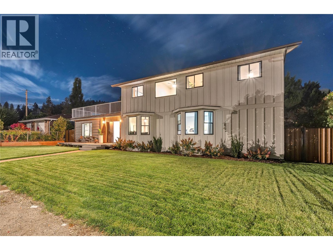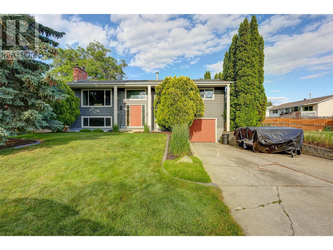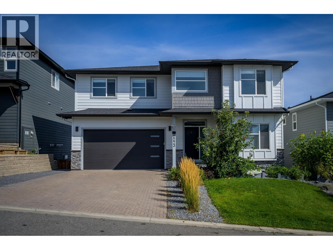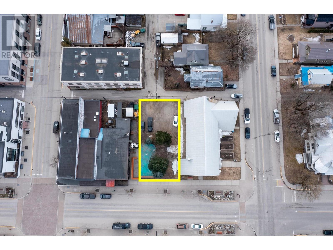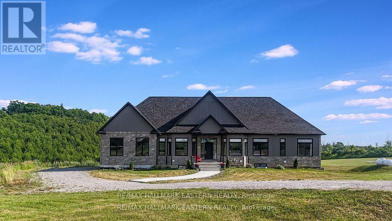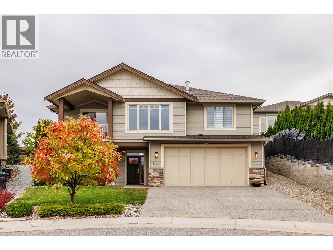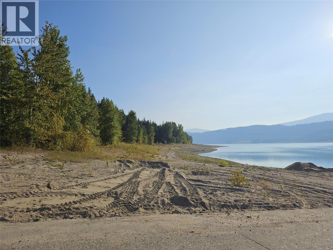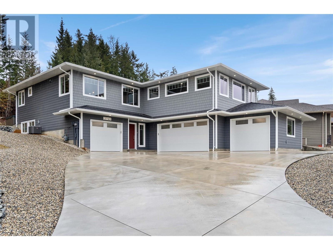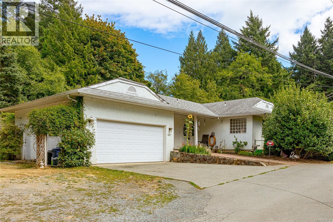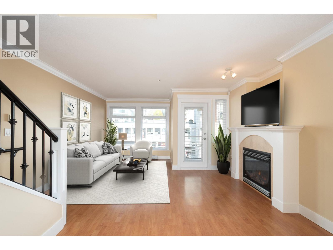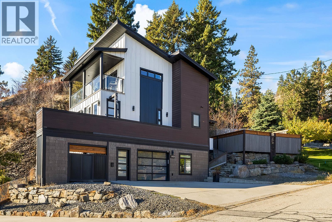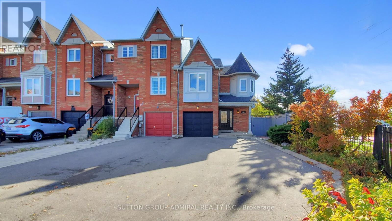6188 Windsor Terrace
Halifax, Nova Scotia
Welcome to 6188 Windsor Terrace a beautifully maintained, spacious home offering the very best of city living. Ideally located, you're only steps away to a multitude of local shops, restaurants, parks and transit routes. Spanning over 3,100sqft, this 4-bedroom, 3.5-bathroom home offers thoughtful design across three levels. The spacious main floor features formal living and dining rooms, ample closet space, a powder room and the open-concept living area complete with beautiful cherry cabinetry throughout the kitchen and direct access to your private backyard, ideal for both everyday living and entertaining. Upstairs, the large primary offers a spacious walk-in closet and 4pc ensuite bath, complete with in-floor heating. You will also find two additional generous bedrooms, full bathroom and large laundry space, awaiting your creative eye. The lower level hosts fantastic flexibility featuring its own entrance, large bedroom, full bath and partial kitchen. Whether you're looking for more living space, a comfortable in-law suite, or considering the potential for future rental income, this setup offers total versatility. Additionally, there is a seperate flex space that is yours for the making. 6188 Windsor Terrace is a must-see. (id:60626)
RE/MAX Nova (Halifax)
25 Maple Ridge Crescent
Markham, Ontario
Welcome To Your Next Chapter In the Heart of Greensborough! Step Into Comfort With This Inviting FREEHOLD 3-Bedroom, 2.5-Bathroom Townhouse, Tucked Away In One Of Markham's Most Desirable & Family-Friendly Communities. There Are NO POTL Or Maintenance Fees. This Charming Home Offers The Perfect Blend Of Modern Upgrades & Cozy Living, Ideal For Young Families, First-time Buyers, Or Investors. The Main Floor Welcomes You With An Open-Concept Layout Designed For Both Everyday Living & Easy Entertaining. Enjoy Smooth Ceilings & Pot Lights Throughout The Main Floor. At The Heart Of The Home, You'll Find A Beautifully Renovated Kitchen Featuring Ample Cabinetry, Stunning Quartz Countertops, Stainless Steel Appliances, & Multiple Outlets Throughout For All Your Table Top Appliances. A Dream For Home Chefs & Busy Households. Upstairs, Spacious Bedrooms Provide Plenty Of Room For Rest, Work, Or Play. The Primary Suite Offers An Ensuite 4-Piece Bathroom & Generous Closet Space. The Unfinished Basement Offers A Rare Opportunity To Create A Space That's Uniquely Yours. Whether You Envision A Cozy Family Retreat, A Home Theater, A Private Gym, Or A Guest Suite, The Blank Canvas Is Ready For Your Personal Touch. Bring Your Vision To Life & Add Instant Value & Versatility To Your New Home. Outside, You'll Be Surrounded By Nature & Community Amenities. Multiple Parks & Playgrounds Are Just Steps Away. Top-Ranking Schools Nearby Make This An Ideal Location For Growing Families (Walking Distance To Brother Andre Catholic High School). Excellent Public Transit Access Including Walking Distance To Mount Joy GO Station. Short Drives To Restaurants, Retail Stores, & Grocery Stores (No Frills, Food Basics, Garden Basket) Make Running Errands A Breeze. Don't Miss The Opportunity To Make This Move-In-Ready Gem Your Forever Home. (id:60626)
Bay Street Group Inc.
Gph5 - 111 Worsley Street
Barrie, Ontario
Top 5 Reasons You Will Love This Condo: 1) Grand penthouse offering over 1,600 square feet of thoughtfully designed space with two bedrooms, a cozy den, two modern bathrooms, a walk-in front closet, and a generously sized laundry room 2) Immerse yourself in luxury with tall 10' ceilings, brand new gleaming hardwood floors, a chef-inspired kitchen featuring a gas range, custom closet built-ins, and chic California shutters 3) Breathtaking vistas through floor-to-ceiling windows and from three private balconies showcasing the city skyline and the serene beauty of Kempenfelt Bay 4) Experience unparalleled convenience with underground parking, secure storage, bike facilities, an exercise room, pet-friendly living, and Kennedy's Lakeside Grocery just steps away 5) Expansive design combined with opulent finishes, this penthouse elevates refined living as a true masterpiece of elegance and sophistication. 1637 above grade sq.ft. (id:60626)
Faris Team Real Estate Brokerage
290113 Flying E Road
Rural Willow Creek No. 26, Alberta
Set on 12 scenic acres in the heart of Alberta’s ranching country, this exceptional property offers the perfect blend of rural tranquility and modern comfort. With sweeping views of rolling hills and the distant Rocky Mountains, it provides a peaceful retreat just a short drive from Stavely. Conveniently located about 1.5 hours from both Calgary and Lethbridge, it combines serene country living with easy access to city amenities.Originally built in the early 1900s with a 1960s addition, the renovated farmhouse exudes timeless character. The home has been thoughtfully updated with a refreshed kitchen, flooring, mostly newer windows, and fresh exterior paint—seamlessly blending vintage charm with modern convenience.The main floor features a cozy primary suite, a bright kitchen and dining area, an inviting living room with a wood-burning stove, a 4-piece bathroom, mudroom/porch, and main floor laundry. Upstairs are two additional bedrooms, while the fully finished lower level includes a spacious recreation room, a quiet office, a fourth bedroom, and a cold storage room.The landscaped yard showcases mature trees, vibrant perennial gardens, and two patios perfect for outdoor entertaining or peaceful relaxation. A treed shelterbelt surrounds the home, providing a natural windbreak, added privacy, and year-round beauty. A dedicated greenhouse offers ample space for gardening enthusiasts to grow vegetables, herbs, or flowers year-round.In June, a new water well was drilled, adding reliability and long-term value. The property also benefits from a registered easement on title for a pipeline from a neighboring gravity-fed spring water system, supplying fresh water to the home, gardens, lawns, and livestock pens—an exceptional asset for sustainable rural living.Nestled among the trees is a charming 11x24 rustic log cabin, complete with electrical service, a metal roof, and a wood stove. Whether used as a guest suite, creative studio, workshop, or private retreat, th is versatile space adds both charm and function.Equestrian enthusiasts will appreciate the 60x71 ft indoor riding arena with skylights and a roping pen. The arena can also be converted into a Quonset for additional enclosed storage if desired. Fenced corrals suitable for horses or other livestock accompany the property, along with two storage sheds, a workshop/clubhouse, and a large open pole shelter—ideal for firewood cutting, parking vehicles, or storing farm and ranch equipment.Ideal for horse lovers, hobby farmers, or anyone seeking peace and beauty in country living, this property combines quality infrastructure, thoughtful upgrades, and a stunning natural setting. It’s a rare opportunity to own a truly special piece of Alberta. (id:60626)
RE/MAX Real Estate - Lethbridge (Claresholm)
315 Waterford Road
Chestermere, Alberta
***Limited-Time Offer! Get $15,000 in upgrades when you submit a firm offer by November 30, 2025 — make your dream home even better at no extra cost!***Don’t miss this exceptional opportunity to own a rare 6-bedroom home in the highly sought-after community of Waterford in Chestermere. Situated on a wide corner lot, this home offers impressive curb appeal with its grand double door entry and a spacious triple front attached garage. Inside, the thoughtfully designed open-concept main floor features a bedroom and full bathroom, ideal for guests or multigenerational living. The gourmet kitchen is paired with a generous spice kitchen, providing added functionality for daily cooking and entertaining. Upstairs, you'll find 5 well-sized bedrooms, including a luxurious primary master suite and a secondary master with its own private ensuite—perfect for large or extended families. A spacious bonus room and convenient upstairs laundry complete the upper level. With over 2,800 sq ft of living space, this home blends style, space, and practicality—perfect for growing families or those who simply want room to spread out. The unfinished basement includes a separate side entrance, providing a fantastic opportunity to develop a legal suite or custom basement to suit your needs. Located just minutes from schools, shopping, parks, and Chestermere Lake, this is a perfect place to call home. (id:60626)
Real Broker
3 & 4 - 2100 Steeles Avenue
Vaughan, Ontario
Thriving Restaurant Lounge & Bar - a turnkey opportunity. Take advantage of this fully operational and very stylish restaurant, lounge and bar in a high traffic and desirable area located at the Toronto / Vaughan corridor. This established business offers a dynamic blend of dining, cocktails, gaming and atmosphere perfect for an experienced operator or investor. Loyal clientele, strong reputation, staff in place, ready for transition. Consistent revenue and cash flow. Close to all Highways, public transit and universities. (id:60626)
Intercity Realty Inc.
167 Academy Place
Guelph/eramosa, Ontario
This charming 1,371 + 382 sq ft, 3-bed, 2-storey home is tucked away on a quiet court in a family-friendly Rockwood neighbourhood. Enjoy small-town charm with commuter convenience, just minutes to Hwy 7, the Acton GO Station, and under 20 minutes to Guelph, Milton, and the 401.Ideally located near top-rated schools, parks, and everyday amenities, you're also just minutes from the stunning Rockwood Conservation Area and the villages local shops, cafés, and restaurants.The home offers great curb appeal with shady trees, a mature front garden, a long driveway for six vehicles, and a detached 2-car garage. The front steps and covered porch were redone in 2024, creating a lovely space to enjoy the quiet court.A sliding door off the eat-in kitchen opens to the fully fenced backyard complete with patio space, lush gardens, a garden shed, cedar play structure, and a gate to forest trails.Inside, a bright foyer welcomes you with tile flooring and a spacious front closet. The cozy family room features hardwood flooring, a gas fireplace, and large windows. The eat-in kitchen offers ceramic flooring, under-cabinet lighting, ample storage, and access to the backyard.The dining room, just off the kitchen, boasts hardwood floors and a second gas fireplace, ideal for entertaining. A 2-piece powder room completes the main level. Upstairs, the primary bedroom features a high ceiling, ceiling fan, two bright windows, a walk-in closet, and a private 4-piece ensuite with tub/shower, vanity, and storage. Two additional bedrooms, a linen closet, and a 4-piece main bath complete this level.The finished basement includes a large storage closet, spacious rec room, a 2-piece bath with double-door storage, utility room with washer/dryer, laundry sink, furnace, water heater, workbench, under-stair storage & so much more! (id:60626)
Exp Realty
8575 Financial Drive
Brampton, Ontario
The home features a well-designed layout with spacious 4-bedroom, 4-bath in prestigious Brampton West, that offers approximately 2250 sq. ft. of freehold living with no maintenance fees, including gleaming hardwood floors, pot lights, and sleek glass showers. The modern kitchen is equipped with high-end Electrolux appliances, granite countertops, and ample storage, making it ideal for cooking and entertaining. The main level includes a private bedroom with a 3-piece en-suite, while the separate living, family, and dining areas open to a large walk-out terrace perfect for BBQs and gatherings. Conveniently located near highways 401 and 407, Lionhead Golf Club, Toronto Premium Outlets, and GO stations, this home also offers two oversized garage spaces, making it the perfect blend of luxury, comfort, and practicality. (id:60626)
RE/MAX President Realty
2 Smetana Drive
Kitchener, Ontario
Unlock the potential of this exceptional property! This purpose-built, turn-key, legal duplex with 2 self-contained vacant units offers an excellent opportunity for investors, as well as for first-time homebuyers looking to decrease their mortgage payments. Each unit has its own furnace, hot water heater and in-suite laundry, as well as hydro, water and gas meters. The upper unit boasts vaulted ceilings that are 10 ½ feet at their lowest point, built-in appliances, gas fireplace and lots of bright and spacious living space. The bright, well-lit lower unit, with its full height windows and 9 foot ceilings throughout, has great income-generating potential or is ideal for anyone looking for an independent in-law suite. Located on a large lot next to a greenspace with a walking trail and stream, this home is just minutes from schools, parks, restaurants, shopping venues and highway access. Don't miss out on this rare opportunity. Come see for yourself! (id:60626)
RE/MAX Solid Gold Realty (Ii) Ltd.
1507 - 78 Harrison Garden Boulevard
Toronto, Ontario
Lovely Family Size Suite Over 1500 Sqft + Balcony. Renovated Kitchen And Bathrooms, Upgraded Living/Dining Flooring, Built-In Bar And More. Desirable Floorplan And S-P-A-C-I-O-U-S Room Sizes. 2 Parking Spots side-by-side & Locker Incl. Excellent Building Amenities Gym, Swimming Pool, Hot Tub, Party Rm, Lounge, Library, Cards Rm, Billiards Rm, Boardroom, Putting Green, Bowling Alley. Visitor Parking Available. (id:60626)
Royal LePage Signature Realty
26 James Street
Cambridge, Ontario
EXCEPTIONAL OPPORTUNITIES LIE IN THIS LEGAL TRIPLEX AS A MULTI-GENERATIONAL HOME / RENTAL / AIR BNB. ALL DWELLINGS AREABOVE GRADE! It is three homes contained in a house with stunning curb appeal settled in a well established neighbourhood of West Galt. Situated across from Dickson Park / Arena and within walking distance to Riverbluffs Park Walking Trails along the Grand River, Downtown Galt /Gas Light District and the Hamilton Theatre, you are offered multiple opportunities due to its prime location. Charming characteristics of an older home are still present, with high ceilings and baseboards as well as large windows allowing a stream of natural light throughout the generously sized 2 - Two Bedroom Units and the One Bedroom Unit. Each has its own private fenced in yard space and deck. Each unit has: laundry accessibility, dishwasher, water heater, hydro meter. A large detached 2 car garage / shop and two driveways allows plenty of parking for everyone. Motion lights are present around the exterior of the property. Currently there are no leases in place, so you are free to set your rates/terms. Close to reputable Schools, Church, Library, Pubs, Parks, Trails and Shops. Reach out for more detailed information (id:60626)
Red And White Realty Inc.
8096 Westwood Road
Halfmoon Bay, British Columbia
GREAT FAMILY HOME IN WELCOME WOODS! This 4 bedroom 3 bath home is 3 blocks from the elementary school and Connor Park sports field and hiking, biking trails, and close to a bus stop. The .44 acre yard is completely fenced, and has open southern exposure for growing your own garden. The large living room and large family room are perfect for the adults and kids to have their own space. Single attached garage and plenty of parking for the RV. Ground level is a perfect opportunity to convert to a B&B or in-law suite perfect ! (id:60626)
Parallel 49 Realty
114 Fairway Dr Nw
Edmonton, Alberta
This fabulous 4-level split in Westbrook Estate offers immediate possession. Fully finished on all levels, this home features a total of 6 bedrooms, 2.5 baths, double garage and a huge yard for your outdoor enjoyment. Step inside the spacious foyer/front entry and you will be greeted with a large, bright living room, adjacent to formal dining area. The kitchen features plenty of cabinetry, stainless steel appliances, eat-in dining nook, and access via patio to the large deck outside. Upstairs is a large primary bedroom with ensuite bath, 2 other bedrooms, as well as full bath with his and hers sinks. On the lower level, you will find family room with fireplace, patio door access to outdoors, 4th bedroom, half bath, and laundry. The basement features 2 more bedrooms with tons of shelving in each, storage and utility rooms. Outside is your oasis. There is an attached double, oversized and drywalled/insulated garage. Close to all amenities. Start packing! (id:60626)
Now Real Estate Group
240 Macdonald Boulevard
North Glengarry, Ontario
Endless Possibilities Industrial Building in Alexandria's Industrial Park! Located at the northwest edge of Alexandria in the industrial park, this 10,000 sq. ft. industrial building with an additional 2,500 sq. ft. covered concrete pad sits on a 1.84-acre lot offering plenty of room for parking and storage. Constructed with a cement block and steel frame, the building features a metal roof, 24-foot clear ceiling height, and is fully serviced with municipal water, sewer, and natural gas. It also boasts 600-amp electrical service, suitable for heavy-duty industrial operations. Previously used as a welding fabrication facility and currently home to a granite countertop manufacturing business, this versatile space includes a second-floor mezzanine, washrooms, office area, and more A bonus feature is the fully equipped rotisserie chicken restaurant, with seating for 30 indoors and an outdoor seating area, offering an additional income stream or business opportunity. Included with the sale:1 jig crane, 3 overhead cranes, Boom, Wilhelmburger 20-ton shear, Promecam RG204 20-ton bender, Generator. Please Note: Equipment and inventory related to Unique Stone, as well as all restaurant equipment, are excluded from this sale but could be purchased separately. The assets of Unique Stone can be purchased separately including 2 CNC machines, slab polisher, 1 ton Jig crane 3 fork lifts misc tools,+ 200 slabs valued @$1,000. each. (id:60626)
Decoste Realty Inc.
531 Corbett Street, Hope
Hope, British Columbia
Turn key auto and home glass repair shop available now. This thriving long term business has been a valuable asset to Hope and surrounding Fraser valley for almost 4 decades. One of very few full service glass shops servicing the area. The building and land are included in the sale and offer a secure, fenced, lane accessible rear yard with gate, plenty of front parking, all on a centrally located and well situated 7200 square foot lot. The building offers 3 bay doors for drive through access for larger vehicles, reception area, office space, bathroom and mezzanine storage. The building is in a good state of repair and has been maintained well. The business has attained an excellent reputation through skilled quality work and excellent customer service. Don't miss this amazing investment opportunity. * PREC - Personal Real Estate Corporation (id:60626)
RE/MAX Nyda Realty (Hope)
RE/MAX Bob Plowright Realty
3309 - 5180 Yonge Street
Toronto, Ontario
Prime Location!! 2BED+DEN(862sqf+55sqf Balcony as per builder) (Den can be used a Room) South West Corner Unit! 9 Ft Ceiling, Underground Access to the Subway Station! Walk to Shops, Restaurants,Grocery, School, Library. (id:60626)
Homelife Landmark Realty Inc.
406 - 2511 Lakeshore Road W
Oakville, Ontario
High demand Bronte Harbour Club. Sun-filled, updated corner suite overlooking the trees and Bronte Creek. Quiet side of the building with no neighbours above. 9 ft ceilings, large expanse of windows. Approx 1188 sq.ft. Stunning renovated kitchen with granite, stainless appliances, under cabinet LED lighting. Spacious eating area with wall of windows. French door entry to the great room with serene views of the conservation area and gardens. Walkout to private balcony. Master bedroom features large ensuite with whirlpool tub and separate shower, his & hers closets with organizers. Second bedroom makes a great office or sitting area. Second updated 4 piece bath. In suite laundry and extra storage room. 24 hour security guards. Fabulous facilities (Pool, gym, party room, billiards, hobby room, guest suite) Walk to the Harbour, Lake and Shops. 1 underground parking plus locker. Condo Fee includes heat, A/C, water, access to all amenities, and Bell Fibe Internet/Cable TV package. Owner is Registered Real Estate Agent. (id:60626)
RE/MAX Aboutowne Realty Corp.
477 Burnett Avenue
Cambridge, Ontario
Welcome to 477 Burnett Avenue, bring your offer in anytime and own your own summer oasis. A beautifully maintained all-brick two-storey home offering nearly 2,000 sq. ft. of stylish and functional living space. Step inside the grand foyer and you'll immediately notice the beautifully updated hardwood staircase and fresh, welcoming feel. The main floor offers a thoughtful layout with a powder room and a spacious laundry area, which also functions as a convenient mudroom. Just beyond, the cozy family room features a gas fireplace and stunning hardwood floors, perfect for everyday living. The heart of the home is the kitchen, loaded with cabinet space, granite countertops, spacious island, stainless steel appliances, and large sliding doors that lead to the backyard oasis. A formal dining area just off the kitchen is ideal for family meals, while a separate living room with flawless hardwood flooring provides additional space to relax or entertain. Upstairs, you’ll find four generous bedrooms and a beautifully updated 4-piece main bathroom. The primary suite is a luxurious retreat, complete with a private ensuite featuring a deep soaker tub and separate shower. Freshly updated carpet adds comfort and style to the upper level. The fully finished basement is an entertainer’s dream, complete with a second gas fireplace, a stunning wet bar, and a full 3-piece bathroom, offering the perfect space for movie nights, games room and great set up for hosting friends. Step outside to your private backyard paradise: stamped concrete throughout, a sparkling in-ground pool with two fountains, and plenty of space to lounge, dine, and entertain. It’s a vacation destination in your own backyard. With a stamped concrete walkway to the front door, a double car garage, and space designed for family living, this home offers comfort, charm, and elegance both inside and out. Book your showing today! (id:60626)
RE/MAX Twin City Realty Inc.
207 Scarlett Line
Oro-Medonte, Ontario
Welcome to your country retreat on 10 beautiful acres in Hillsdale - the perfect setting for your future hobby farm! This lovingly updated property offers a blend of rural tranquility and modern comfort, featuring an eat-in kitchen with a breakfast bar, gas range, built-in microwave oven, stainless steel appliances and tiled backsplash. The open-concept kitchen and dining area are ideal for farm-to-table entertaining, with a walkout to the sunroom, the perfect spot to enjoy your morning coffee while watching the kids play in the yard. A brand new separate apartment with storage space and its own laundry offers the perfect in-law suite or income potential. The fully finished basement offers more living space with a cozy gas fireplace, workshop, 2 additional bedrooms, and an office area. Outside, the property includes multiple outbuildings: Insulated shop with gas heater, Barn with horse paddocks, tack area with loft (previously used as a horse farm) Chicken coop and fenced areas. Three storage containers (two 320 sq ft and one 760 sq ft) with 3 dedicated water lines also servicing the barn and coup. New garage roof, New exterior stone, New frontyard sod, New basement flooring, three water pumps for flood protection, sunroom with pet door, and two stunning mature white oak trees in the front and backyard. The property is zoned RU/Agricultural for just over 4 of the 10 acres, with the balance zoned EP. Freshly painted throughout and move-in ready. This property offers endless opportunities for country living, small-scale farming, or multi-generational use. You don't want to miss this one! (id:60626)
Right At Home Realty
146 Queensville Side Road
East Gwillimbury, Ontario
Discover the perfect blend of country charm and urban convenience at 146 Queensville Sideroad in Holland Landing. Offering over 1,500 sq. ft. of finished living space, this inviting sidesplit home sits on a generous lot backing onto Greenbelt-protected greenspace, providing privacy, open views, and parking for up to nine vehicles across two driveways. With the East Gwillimbury GO Station, the new Healthy and Active Living Plaza, Newmarket, and Bradford just minutes away, it's ideal for families seeking quick access to both work and play. The main level features three spacious bedrooms, an updated bathroom, and a country-inspired kitchen complete with 2024 Samsung appliances, a 2025 Bosch Silence Plus dishwasher, and tasteful upgrades including a new sink, backsplash, and lighting. The family room with 9-ft ceilings serves as the heart of the home, anchored by a stunning stone fireplace with Napoleon insert and a custom mantle. Upstairs, a private retreat above the garage with a skylight and large front window offers the perfect guest suite, teen hideaway, or office. The bright lower level with oversized windows, a fourth bedroom, and a renovated bathroom completed in 2021 provides flexibility as a rec room, entertainment area, or extended family space. Its layout also offers potential for future conversion into a legal secondary suite, subject to municipal approval. Storage is never an issue here. Enjoy a large garage with workbench and attached shed, plus a secondary driveway perfect for parking a work truck or travel trailer. Additional updates include new garage doors, siding, concrete entry, septic system, AC, roof, and oil tank, making this home truly move-in ready. Step outside to your private backyard oasis overlooking fields and forest, with easy access to trails, marinas, and Lake Simcoe. This home offers more than aplace to live, it's a lifestyle of space, comfort, and connection to nature. (id:60626)
Keller Williams Realty Centres
477 Burnett Avenue
Cambridge, Ontario
Welcome to 477 Burnett Avenue, bring your offer in anytime and own your own summer oasis. A beautifully maintained all-brick two-storey home offering nearly 2,000 sq. ft. of stylish and functional living space. Step inside the grand foyer and you'll immediately notice the beautifully updated hardwood staircase and fresh, welcoming feel. The main floor offers a thoughtful layout with a powder room and a spacious laundry area, which also functions as a convenient mudroom. Just beyond, the cozy family room features a gas fireplace and stunning hardwood floors, perfect for everyday living. The heart of the home is the kitchen, loaded with cabinet space, granite countertops, spacious island, stainless steel appliances, and large sliding doors that lead to the backyard oasis. A formal dining area just off the kitchen is ideal for family meals, while a separate living room with flawless hardwood flooring provides additional space to relax or entertain. Upstairs, youll find four generous bedrooms and a beautifully updated 4-piece main bathroom. The primary suite is a luxurious retreat, complete with a private ensuite featuring a deep soaker tub and separate shower. Freshly updated carpet adds comfort and style to the upper level. The fully finished basement is an entertainers dream, complete with a second gas fireplace, a stunning wet bar, and a full 3-piece bathroom, offering the perfect space for movie nights, games room and great set up for hosting friends. Step outside to your private backyard paradise: stamped concrete throughout, a sparkling in-ground pool with two fountains, and plenty of space to lounge, dine, and entertain. Its a vacation destination in your own backyard. With a stamped concrete walkway to the front door, a double car garage, and space designed for family living, this home offers comfort, charm, and elegance both inside and out. Book your showing today! (id:60626)
RE/MAX Twin City Realty Inc.
., 10316 101 Street
Peace River, Alberta
Not many 12 Unit Apartment Buildings come up like this in Peace River, or even in Alberta! Several units have been updated/renovated , as well as major updates done to Boiler and Roof. Situated on a quiet street , with parking available for tenants. Currently the apartment is fully rented, and professionally property managed by local company. Lots of the tenants have been long term tenants. Current owners have been renovating unit by unit with gradual increase in rents. This building has only had a few owners so its in great shape. (id:60626)
RE/MAX Grande Prairie
920 Great Northern Rd
Sault Ste. Marie, Ontario
Fantastic opportunity with excellent exposure on Great Northern Road, featuring approx 144 ft road frontage. Zoned Highway Commercial and currently improved with a solid building offering business space flexibile for a variety of commercial uses on the main floor. The upper level is a residential unit and was operated as an Airbnb having shown good income. The property is situated on a busy main corridore heading north onto Hwy 17. Surrounded by growing commercial and industrial development and close to the Hospital, this property also offers outstanding re-development potential. Ample on-site parking enhances the many possibilities for investors, business owners or future development. (id:60626)
RE/MAX Sault Ste. Marie Realty Inc.
186 Lamprey Street
Ottawa, Ontario
Welcome To This TURN KEY, Exceptional Family Home Nestled On A Peaceful Street In The Sought-After Half Moon Bay Community! From The Covered Front Porch To The Bright, Open Interior, Every Detail Of This Property Has Been Thoughtfully Designed For Modern Living. The Welcoming Tiled Foyer Opens To A Versatile Front Room, Perfect For A Home Office Or Cozy Sitting Area. Large Windows With Decorative Shutters Fill The Home With Natural Light, Creating A Warm And Inviting Atmosphere Throughout. The Main Level Showcases A Spacious, Open-Concept Layout Ideal For Entertaining. The Living And Dining Areas Feature Elegant Coffered Ceilings And Seamlessly Flow Into The Kitchen. The Kitchen Offers An Oversized Island With Seating, Timeless White Cabinetry, Pot Lighting, Stainless Steel Appliances, And Ample Storage. A Convenient Door Off The Kitchen Provides Direct Access To The Backyard, Which Awaits Your Personal Finishing Touches! Upstairs, The Primary Bedroom Serves As A Peaceful Retreat With A Walk-In Closet And A Luxurious 5-Piece Ensuite. Three Additional Bedrooms Offer Generous Space For Family Or Guests, Along With A Well-Appointed Shared Bathroom. The Second-Level Laundry Adds Everyday Convenience, While The Reading Nook Provides A Quiet Corner To Relax With A Book Or A Morning Coffee. The Unfinished Lower Level Presents Endless Possibilities To Customize The Space To Your Needs, Whether You Envision A Recreation Room, Gym, Or Additional Living Area. Located Steps From Parks, Schools, Shopping, And The Minto Recreation Complex, This Home Combines Comfort, Function, And A Fantastic Location. Half Moon Bay Is Known For Its Family-Friendly Vibe, Green Spaces, And Easy Access To Transit, Making It One Of Barrhaven's Most Desirable Neighbourhoods. Nothing To Do But Move In And Start Enjoying The Lifestyle This Beautiful Home And Community Have To Offer! (id:60626)
Exp Realty
2700 Grant Road
Prince George, British Columbia
Excellent Development opportunity to build a much need Manufactured Home Community on a well located 16.11 Acre Property zoned RM9 which allows for Manufactured Home Park use for rental or Bare Land Strata. Total Development will be approx. 70 lots. Engineering plans for construction of phase one (30 lots) of Development were approved and issued for construction in 2019. Some land clearing has been done. (id:60626)
Century 21 Energy Realty (Pg)
2266 Foxmead Road
Oro-Medonte, Ontario
Farm-Shop-Home-Country Retreat- The perfect blend of county living for all in the Family. 2266 Foxmead Road, This Property Boasts, New Roof Completed Aug 2025 a Newly Renovated Home, with 6+- acres of rural land, 5 horse paddock fields divided, large main house area with fenced in back yard, 24 x 36 insulated garage workshop with new plywood ceiling and new exterior Siding, Solid brick home with 2+1 bedrooms, 2 full bathrooms, newly renovated house with Newer Large Eat in Kitchen, newer updated bathrooms, large open concept main floor plan is just inviting and relaxing, main floor laundry, two rear yard walkouts from the main floor, full basement, newly spay foam insulated, Basement exterior walls mostly drywalled, 200 AMP electrical service, steel sided 48 X 32 barn with 3 box stalls, power and freshly painted exterior, very private, and a brand newer drilled well. This is one of the most beautiful setting for a Farm Shop Home. Book a showing Today. (id:60626)
Sutton Group Incentive Realty Inc.
2103 - 110 Charles Street E
Toronto, Ontario
Unbelievable 2 Bed + 2 Bath Condo At X Condo Building Located In The Heart Of The City. Spacious and Bright 935 Sqf Plus Balcony, Large Open Concept Unit With Floor To Ceiling Windows Letting In Tons Of Natural Light. Enjoy Beautiful City Scape Views That You Can Enjoy From The Comfort Of Your Apartment Or Relaxing On Your Private Balcony. Generously Sized Primary Bedroom With Lots Of Closet Space And Spa Like EnSuite. Building Includes Top Of The Line Amenities Including 24 Hour Concierge, Exercise Room, Party Room, Game And Media Room, Outdoor Pool, Hot Tub And Barbecue Area. Steps Away To Luxurious Bloor St Shops, Cafes, Restaurants, Yorkville, Yonge + Bloor Subway, Manulife Centre, Reference Library, The ROM And So Much More! Great Value, don't miss out! (id:60626)
Mehome Realty (Ontario) Inc.
3001 Scenic Ridge Drive
West Kelowna, British Columbia
Check out this brand new no-step rancher located on a quiet cul-de-sac in peaceful Smith Creek with a low-maintenance yard, just a 5-minute drive to all the amenities of West Kelowna! This 1800 square foot 3 bed / 2 bath bungalow boasts quality craftsmanship throughout, energy efficient construction including a heat pump, open concept with island kitchen, built-in speakers, SS appliance package, hardwood and tile, with a modern and contemporary vibe in every room. This fantastic townhome alternative is ideal for empty nesters or retirees. It includes a lovely and private patio area, LED pot lights, quartz countertops, soft-close cabinetry and a beautiful master bedroom with luxurious tiled 5PCE ensuite and walk-in closet. GST applicable. PTT Exempt. (id:60626)
RE/MAX Kelowna
15651 Trask Road
Lake Country, British Columbia
Embrace both the turquoise waters of Kalamalka Lake, Wood Lake, and the mountains of the Okanagan from this charming 3000 sqft rancher. Located on a quiet street, this home with a finished basement and suite potential is ideal for those who cherish tranquility and natural beauty on a huge .21-acre lot. The main level features a light-filled living room, a kitchen with a peninsula, a dining room with deck access, and three bedrooms upstairs, with an additional bedroom downstairs. The lower level is fully finished with separate access, offering versatility for an income suite. The large deck and covered patio are perfect for entertaining. Ample off-street RV/boat parking and a two-car garage add to the convenience and functionality of this home. Located just a short walk from the beaches and parks, you'll have easy access to the Oyama Dog Park, Kaloya Regional Park, and Oyama Station Beach. The Okanagan Rail Trail is nearby, perfect for outdoor enthusiasts. This prime location is less than a 20-minute drive to YLW airport and a 14-minute drive to local grocery stores, ensuring you're never far from essential amenities. Embrace the best of Okanagan living in this idyllic home, where mountain views, a large yard, and a quiet, convenient location come together to create an exceptional lifestyle. (id:60626)
Royal LePage Kelowna
3711 212 Road
Dawson Creek, British Columbia
Rare Find! Located only 10 minutes from Dawson Creek, BC is this beautiful 113 Acre property with 2 residences. The Main home features 4 beds, 3 baths, open living/dining/kitchen area, sunroom, and a detached 24' x 26' heated double car garage. The main home is heated with a H/E boiler system, air exchanger and new outside wood boiler. The Second home features 3 beds, 2 baths, cozy family room with vaulted ceiling, a porch with wood stove, private garden with greenhouse and a detached 28'x 42' heated triple car garage. Exterior Features include several outbuildings and storage sheds and a 36x42 cold storage equipment shop. Enjoy the numerous trails, gardens, multiple ponds, and a private recreational cabin heated by a wood stove. Approx 75 acres of land cultivated in hay, with the balance in mature trees. If you're looking for a unique acreage with a potential Inlaw home or mortgage helper than look no further. Call the Listing Agent for more info or to View. (id:60626)
Royal LePage Aspire - Dc
Block C Anstey Arm Unit# 1
Anstey Arm, British Columbia
Shuswap Lake WATERFRONT CABIN on West Anstey Arm! This boat access fully furnished 3 Bedrm cabin is totally off the grid with all the luxuries that a remote cabin can offer. 1.5 Acres with 100'x600' lot & great location just 4 Kms North of the Shuswap Narrows with easy access to the floating store & famous Shark Shack for all amenities. Stunning cabin offers wood on wood with vaulted ceilings, wall to wall windows, rock fireplace with local quarry stone & wood burning insert. Power supplied by solar power & hydro generator for batteries to the inverter with back up gas generator. Propane lights & fridges, wood burning antique style stove, propane stove top burners, Weber BBQ, W/D. Lakeside deck w/high end Beachcomber patio furniture. Custom built wood dock built to last 50+ years. This is the middle lot legally called Block C and divided into 2 parcels with a duplex design whereby they are barely touching with one small devising wall. Substantially upgraded in 2003 and meticulously cared for that you'll appreciate the pride of ownership here. Selling turnkey with all furniture, appliances, kitchenware, linens & decor. Also includes a small fishing boat. There is a remote, unmaintained forestry road access through Seymour Town that can be managed by a side by side or snowmobile. Sellers moore their access boat in Sicamous & its a 20 minute boat ride from there. Check out the virtual tour! Thanks. (id:60626)
Homelife Salmon Arm Realty.com
20911 Garnet Valley Road
Summerland, British Columbia
Experience peaceful and elegant living in Summerland's Garnet Valley. This charming gated hillside property spans over 2 acres, offering over 3300 sq.ft. of meticulously crafted and recently renovated living space. Beautiful hardwood flooring accents the spacious and airy interior, adorned with vaulted ceilings and expansive windows that flood the space with natural light, creating an inviting atmosphere. The primary suite boasts a generously sized walk-in closet, a modern and sophisticated ensuite bathroom, and a convenient laundry chute. The gourmet kitchen is large, offering modern appliances, sprawling granite counters, a built-in wine rack, and an abundance of cupboard space. Entertainment awaits in the home theatre downstairs, adjacent to the laundry room, boasting added functionality with a sink and a second fridge, ensuring practicality. Throughout the home, discerning touches such as a gas fireplace, sky-lighting, upgraded lighting fixtures, and timeless solid wood trim elevate the ambiance, creating an atmosphere of refined comfort that resonates throughout every corner. Outside, the allure continues with stunning surroundings that offer a picturesque backdrop for outdoor relaxation and entertainment. Ample parking is provided with an oversized double garage and extra driveway space. Seize the opportunity to make this your Okanagan rural dream home, just minutes away from amenities. Simply move in and enjoy! (id:60626)
Macdonald Realty
1084 Hume Avenue
Kelowna, British Columbia
Welcome to this warm and inviting rancher with a self-contained walk-out basement, perfect for multi-generational living or income potential, nestled in the highly sought-after BM neighborhood. This beautifully crafted home offers stunning lake and mountain views and boasts high-end finishes throughout. Step into the impressive foyer featuring a custom ceiling treatment with accent lighting, leading into a thoughtfully designed layout that includes both a living room and a cozy family room. The gourmet kitchen is a chef’s dream, complete with granite countertops and SS appliances. The spacious primary bedroom offers a private retreat with an ensuite featuring a jetted tub and slate shower. The main level includes 2 beds, while the bright lower level features 2 additional beds and a separate entrance, offering excellent suite potential. A versatile suspended slab room under the garage is ideal for a future media room or home gym. Enjoy year-round comfort with central A/C, central vacuum, and a high-efficiency furnace. The home has recently been freshly repainted and boasts new landscaping in the backyard, adding an extra touch of charm. Step outside to a covered patio and fully fenced yard for outdoor entertaining or quiet relaxation. Set in a prime location known for its natural beauty and outdoor lifestyle, with a high walk score, just minutes from BM Golf Club, hiking and biking trails, Okanagan wineries, Big White Ski Resort, and close to schools, parks, and amenities! (id:60626)
Exp Realty (Kelowna)
6422 Dover Rd
Nanaimo, British Columbia
Welcome to this beautifully updated North Nanaimo residence, offering nearly 3,000 sqft of finished living space in a highly walkable neighborhood. With 7 bedrooms and 4 bathrooms and a separate vacant 2 bedroom suite this home provides ample space for families, in-laws, ideal mortgage helper or solid investment opportunity. Featuring a recent full renovation, the property boasts brand new kitchen, appliances upstairs and downstairs, making it move-in ready. Other Upgrades and features include new roof, PEX plumbing, a new gas furnace with air conditioning for year-round comfort, and Tesla charger to enhance convenience and future-proof the home as well as 2 gas fireplaces to cozy up to in the winter. Upon entry you are greeted by high ceilings and natural light flooding in, on the ground level you have 2 good sized bedrooms, bathroom, laundry room, access to the oversized garage, and additional storage. On the main level there are 3 generous sized rooms, spacious dining room, new kitchen, large living room, master bedroom, and 2 full baths. Enjoy mountain views from the deck and soak in afternoon sun. Enjoy a fully usable, private lot for the kids or have a garden. The double garage offers plenty of parking and storage and is accessed off the private alley, while the separate 2-bedroom suite provides excellent rental potential or a perfect space for extended family. Fully rented out would generate nearly $6000/month in rental income in a prime location. Ideally situated within walking distance to Dover Bay and McGirr schools, plus several beach accesses. With so much invested in updates and improvements, this home is an exceptional opportunity for those seeking a stress free, safe, walkable, and highly convenient North Nanaimo lifestyle—whether you're looking to relocate, invest, or provide a comfortable family home. All measurements are approximate and should be verified if important. (id:60626)
RE/MAX Professionals (Na)
3711 212 Road
Dawson Creek, British Columbia
Rare Find! Located only 10 minutes from Dawson Creek, BC is this beautiful 113 Acre property with 2 residences. The Main home features 4 beds, 3 baths, open living/dining/kitchen area, sunroom, and a detached 24' x 26' heated double car garage. The main home is heated with a H/E boiler system, air exchanger and new outside wood boiler. The Second home features 3 beds, 2 baths, cozy family room with vaulted ceiling, a porch with wood stove, private garden with greenhouse and a detached 28'x 42' heated triple car garage. Exterior Features include several outbuildings and storage sheds and a 36x42 cold storage equipment shop. Enjoy the numerous trails, gardens, multiple ponds, and a private recreational cabin heated by a wood stove. Approx 75 acres of land cultivated in hay, with the balance in mature trees. If you're looking for a unique acreage with a potential Inlaw home or mortgage helper than look no further. Call the Listing Agent for more info or to View. (id:60626)
Royal LePage Aspire - Dc
3938 Marjean Pl
Saanich, British Columbia
Cedar Hill 4 Level Split with 2 In-Law Suites On A Quiet Cul-de-Sac. Perfectly situated in a good school catchment and steps to virtually all amenities.A short walk to Cedar Hill Golf Course & Short Bus Ride To UVIC Or Camosun. Large Bright Entry, Cozy Fireplace In Living Room, Large Open kitchen & Dining room with gorgeous views of Mt. Doug. West Facing Deck & Back Yard. 3 Bedrooms & one Bath Up. One Bedroom In-Law Suite on Ground Level & Bachelor In-Law Suite On Lowest Level, Both With Private Entrances. A Great family home in a much sought after neighbourhood. Your Realtor can access more information and assist you on your private showing. Please have them call. (id:60626)
Rennie & Associates Realty Ltd.
10816 Victoria Road S
Summerland, British Columbia
Proudly presenting this outstanding centrally located Summerland home, beautifully updated & brimming with charm. From the moment you arrive, the curb appeal sets the tone for the style & comfort inside. Offering 6 bedrooms & 2 bathrooms, the layout provides incredible flexibility with 3 bedrooms (or optional den) on the main & 3 more upstairs, including the spacious primary suite w/walk-through closet, ensuite with separate shower & soaker tub, direct access to a large private deck, where you can enjoy the view of Giants Head Mountain. The welcoming foyer leads to a bright family room, dining area, & kitchen complete with butler’s pantry & a convenient new pass-through window to the back patio. New windows through the home offering natural light. Laundry & back yard access are also on the main floor. The new covered outdoor cement patio is a true highlight, complete with areas to lounge, & entertainment. The fenced back yard is spacious, paved for parking enjoy the newer hot tub. Versatile garage space, half storage, half converted gym/office with its own ductless system. Updates include siding, roof, windows, doors, insulation, flooring, paint, fence, HVAC 2021 & that fabulous covered back patio addition. Landscaped property with new lawn front and back. Move-in ready, this home offers space for everyone to enjoy, indoors and out, all in a walkable, bike-friendly, central location; all you need to do is move in and enjoy. Plenty of parking in front of the home or in the fenced back yard. Check out the listing website https://snap.hd.pics/10816-Victoria-Rd-S and book your private showing today. (id:60626)
RE/MAX Orchard Country
2141 Kaslo Court
Kelowna, British Columbia
Welcome to 2141 Kaslo Court - a warm, lovingly maintained family home nestled into a quiet cul-de-sac, no-through street in one of Kelowna's most central and connected neighbourhoods. Owned by the same family for years, this home has been meticulously cared for, filled with memories, and now ready for its next chapter. Set on a generous, flat 0.22-acre MF1-zoned lot with C-NHD future land use, it offers both comfort today and exciting possibilities for the future-whether that's creating a garden oasis, building a carriage home, or exploring redevelopment down the line. The home's bi-level layout is welcoming and functional, with bright, connected living spaces and room to grow. The covered deck out back has been a favourite spot for family dinners, morning coffee, and watching kids play in the yard. Whether you're a family looking for a quiet, central location, a couple planning for the future, or a developer seeking your next project, this property delivers. Surrounded by friendly neighbours, quiet streets, and just minutes to everything-schools, parks, shopping, restaurants and transit-yet tucked away in a peaceful, established neighbourhood -this is the kind of place where life feels easy, and community comes naturally. * Measurements data from a professional using Cubicasa for the floorplan, deemed highly reliable but not guaranteed so buyer must verify if important. (id:60626)
Royal LePage Kelowna
2273 Saddleback Drive
Kamloops, British Columbia
Located on the view side of Saddleback Drive, this impressive 2-storey home showcases unobstructed river and mountain views. The main floor features soaring 18-ft ceilings in the living room and expansive windows that fill the space with natural light, while the open-concept kitchen—complete with quartz countertops, custom cabinetry, and an entertainer’s bar—anchors the layout alongside a den, 2-piece bath, and a mudroom with laundry just off the garage. Upstairs, you'll find 4 bedrooms including a luxurious primary suite which offers double entry doors, private deck, walk-in closet with custom shelving, and a spa-inspired ensuite with double sinks and separate soaker tub. The fully finished basement is designed for entertaining, with a media room with riser for a true theatre feel, a spacious rec room with wet bar, and a 4-piece bathroom with heated floors and custom tile shower—plus easy potential for a self-contained income suite. A private backyard, paving stone driveway, and central A/C complete this exceptional offering. (id:60626)
Century 21 Assurance Realty Ltd
310 Mackenzie Avenue
Revelstoke, British Columbia
Prime Commercial Real Estate on Mackenzie Avenue! This 45' x 100' commercially zoned lot boasts a highly sought-after location in the heart of Revelstoke. Surrounded by thriving restaurants, bars, retail shops, and financial institutions, this property sits at the center of the city's bustling entertainment and commercial district. An exceptional opportunity for investors and business owners looking to establish themselves in one of Revelstoke’s most vibrant and high-traffic areas. Call today for more details! (id:60626)
RE/MAX Revelstoke Realty
632 Concession 9 Road W
Trent Hills, Ontario
Welcome Home to This Stunning 5 Years New Property nestled in Northumberland County, Near Rice Lake on nearly 2 Acres. This executive bungalow Is Custom Built With 10 Foot Ceilings Throughout and Offers the Perfect Blend of Country Living in A Great Locale Along With Luxury and Comfort. Privacy and Beauty Abound at Your Future Backyard Oasis. The Main Floors Features A Formal Dining Room Off Of The Chefs Kitchen Open to The Great Room, Which Boasts a Walk-Out To The Balcony Where There are More Of Those Great Views and Tranquility. 2000 Square Feet Just on the Main Level Means 3 Generously sized Bedrooms- the Primary Bedroom with a Dazzling Ensuite Complete With A Soaker Tub and Its Own Walk-Out To Wondrous South-Western Views. The Other Two Generous Bedrooms Are Accommodated With A Divine Jack and Jill Ensuite. Even The Office Is Flooded in Natural Light, Making For a Wonderful Home Workspace. Access To the 3-Bay Garage From The Main Level Brings Extra Convenience to This Lavish Retreat. Venture to The Lower Level (another 2000 Sq Feet of Space) to Find Huge Potential for Your Own Personal Touches Which Could Include a Large Separate Accessory Apartment (if so desired) With A Roughed-In Bathroom and The Beginnings of A Kitchen With The Stove Venting in Place, Complete With Its Own Separate Entrance, High Ceilings and Plenty of Natural Light, It Has The Feeling Of Main Level As Most of it is Above Grade. The Lower Level is A True Beauty and Features Two Additional Bedrooms Providing Ample Space for Guests Or a Larger Household! Your Future New Entertainment Room/Rec Room Awaits Your Ingenuity and The Possibilities are Endless. Don't Miss Your Chance to Own This Exquisite and Unique Bungalow Property Minutes From Rice Lake, 30 Minutes to Cobourg and The 401 For Commuters. (id:60626)
RE/MAX Hallmark Eastern Realty
1858 Split Rail Place
Kelowna, British Columbia
Welcome to this beautifully designed 5-bedroom plus den, 3-bath family home offering space, comfort, and stunning views. The bright, open main floor features soaring ceilings and a seamless layout that’s perfect for both entertaining and everyday living. The kitchen overlooks a large backyard with a covered patio—ideal for outdoor dining and watching the kids play. Enjoy beautiful south-facing views from the balcony and stylish new blinds in every room that add privacy and a fresh, modern touch. Customizable outdoor lighting lets you set the perfect ambiance for any occasion. The attached double garage is EV-charger ready, adding modern convenience to this thoughtfully planned home. Located in the sought-after Tower Ranch community, you’ll have access to a fitness centre, clubhouse, and walking trails, plus discounted golf at the nearby Tower Ranch course. This home truly combines family-friendly living with resort-style comfort. (id:60626)
Royal LePage Kelowna
130 Lower Fauquier Road
Fauquier, British Columbia
Situated along the pristine shores of Arrow Lake in Fauquier BC. This stunning waterfront acreage offers an idyllic canvas for your dream development project. B Situated on the serene shores of Arrow Lake, this property offers opportunity for growth and development. Whether you envision a luxury lakeside resort, a private homestead, the possibilities are endless. beautiful forested areas, mature fruit producing trees in an old growth orchard Envision a campground offering beach sites and a round of golf next door. Fauquier Golf course is a 9 hole golf course, offering leisurely rounds of golf along the Arrow Lakes. Plus, Nakusp hot springs are just 1 hr away. Vernon is 1.5 hrs away . Nakusp is 40 minutes away for your shopping convenience Arrow Lake is a haven for outdoor enthusiasts. From boating and fishing to hiking and wildlife watching, the area offers year-round recreational activities. (id:60626)
Coldwell Banker Rosling Real Estate (Nakusp)
2763 Valleyview Drive
Blind Bay, British Columbia
Better than New, this 2023 home shows like new but without the GST! On a quiet no-through street in Shuswap Lake Estates. This stunning property features a low-maintenance .28-acre lot that provides loads of privacy and is an absolute oasis for unwinding. Convenient access to the back yard right from the main level that invites you out to the covered 17'x 17' outdoor patio equipped with overhead heaters and fan for year-round enjoyment! Not to mention the Beachcomber Hot Tub! Fantastic neighbourhood located Just minutes to Shuswap Lake 18-hole Championship Golf Course, public beaches, marinas, and pickleball. This 3186 sqft home has 5 beds 3.5 baths in the main part of the home plus a self-contained 1 bedroom inlaw suite with its own separate entrance. A chefs dream kitchen with sprawling sit-up island, quartz counters, Fulgor 36"" dual-fuel range, wet bar/coffee bar, large walk in pantry and more! The Primary bedroom suite is sure to impress with tons of room for your king size bedroom suite, impressive ensuite with luxury tiled shower, double vanities and soaker tub. To complete this space, you have a huge walk in closet by North Okanagan Closets! Bring your toys and tools because you have tons of heated garage space with enough room for 4 vehicles. Additional features include a cement driveway, composite shed, Hardi Plank and Shake siding, A/C, a gas fireplace, Telus Fibre pure internet, and luxury vinyl plank flooring. Be sure to check out the virtual tour! (id:60626)
RE/MAX Shuswap Realty
667 Goldie Ave
Langford, British Columbia
Over an Acre in Langford! This unique and private rancher is nestled on a spacious lot offering over an acre of land — complete with RV parking and plenty of room for all your toys. Inside, you'll find a bright open-concept kitchen wth eating area, seperate dining room, a generous primary bedroom with a walk-in closet and ensuite, and a spacious second bedroom with its own full bath. Enjoy the convenience of in-floor heating, a sunroom for year-round relaxation, and a double garage with ample additional parking. Sewer is at the lot line. The easy-care lot makes maintenance a breeze, and the location can't be beat — just minutes to all amenities with quick access to the highway. A rare find in Langford — don't miss it! (id:60626)
Royal LePage Coast Capital - Westshore
304 152 E 12th Street
North Vancouver, British Columbia
Welcome to the Monticello! A TWO LEVEL PENTHOUSE corner suite half a block from all the shops and restaurants of Lonsdale. At over 975 sq. ft., this 1 bdrm+ den loft home on a quiet street is truly unique. The large ROOF TOP patio, with views of the city and mountains, is perfect for entertaining. The bedroom w/ensuite is on the top floor, very private with lots of natural light. The main level features a big open space with high ceilings, and the kitchen is very functional w/a pass through bar. One more patio on the main level as well, great for BBQing. There is a den (would make a great nursery/guest bdrm) and powder on the main, plus storage under the stairs. One parking/one storage locker, pets allowed. A great home in a fantastic location! (id:60626)
Homeland Realty
3069 Ourtoland Road
West Kelowna, British Columbia
Custom-built home with in ground saltwater pool in wine country! Slow down and soak in the beauty of the Okanagan—where every window frames a view, and every detail is designed for comfort and privacy. Built in 2016, this thoughtfully crafted 2 bed plus den, 3-level retreat blends modern style with peaceful lakeview living. Located on a quiet rd, and within walking distance to over 4 wineries! From the moment you step inside, you’re greeted by an open-concept main level where natural light dances across the living and dining spaces. For those who love to cook or entertain, The kitchen is as functional as it is modern, and includes 5 burner gas stove! Step out onto the balcony to take in the ever-changing colors of the water and sky—a view you’ll never tire of. Upstairs, the primary suite feels like a private escape, complete with freestanding tub, ensuite, and walk in closet. Downstairs, the lower level offers flexibility with a guest bedroom, full bath, and access to the garage. A den/ home office sits just outside the front door. If you need a quiet space to separate work from home, this is the place! Outside, your own private paradise awaits. The private fenced yard offers total seclusion with no neighbours in sight! An inground heated pool and hot tub invite you to unwind under the open sky, whether it’s a summer afternoon swim or a starlit soak at night. There’s also plenty of parking—with a garage, covered carport ideal for a boat, and extra space for an RV or guests. (id:60626)
Royal LePage Kelowna
111 Kelso Crescent
Vaughan, Ontario
Discover 111 Kelso Crescent, a stunningly cared for and tastefully upgraded family home nestled in the vibrant community of Maple, Ontario, offering the perfect combination of modern comfort, timeless style, and everyday convenience. This charming 3 bedroom, 4 bathroom residence features a bright, open layout with hardwood flooring throughout the living areas and bedrooms, complemented by ceramic tile in the foyer, kitchen, and basement for a timeless, practical finish. The home's south facing backyard invites all day sunshine, ideal for relaxing or entertaining on the interlocking patio, complete with a wood shed for extra storage, while the west facing side entrance offers convenience and accessibility. Recent updates ensure peace of mind and efficiency for years to come: the roof was redone in 2023, front windows on the second floor replaced in 2017, front door updated in 2019, and major mechanicals including furnace, air conditioner, and hot water tank all brand new in 2024. Additional features include central vacuum (CVAC) and a garage door opener with remote, adding to the home's practicality and ease of living. The redone driveway (2024) enhances curb appeal and reflects the overall care and pride of ownership found throughout the property. Perfectly positioned in one of Vaughan's most desirable neighbourhoods, 111 Kelso Crescent offers proximity to top rated schools, parks, community centres, and shopping, while being just minutes from Maple GO Station and Highway 400 for effortless commuting. Enjoy the welcoming, family oriented atmosphere of Maple, a community that blends suburban tranquility with urban convenience, making this property not just a home, but a lifestyle opportunity in one of the GTA's most sought after areas. **Listing contains virtually staged photos** (id:60626)
Sutton Group-Admiral Realty Inc.

