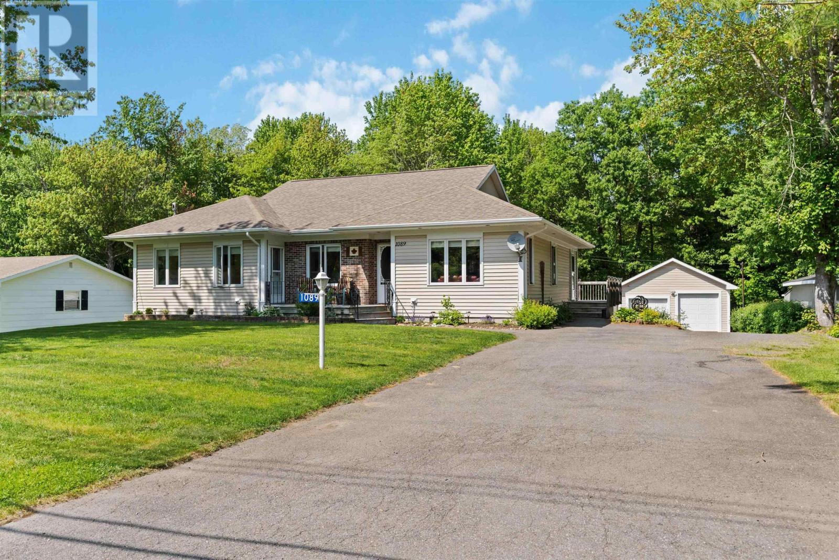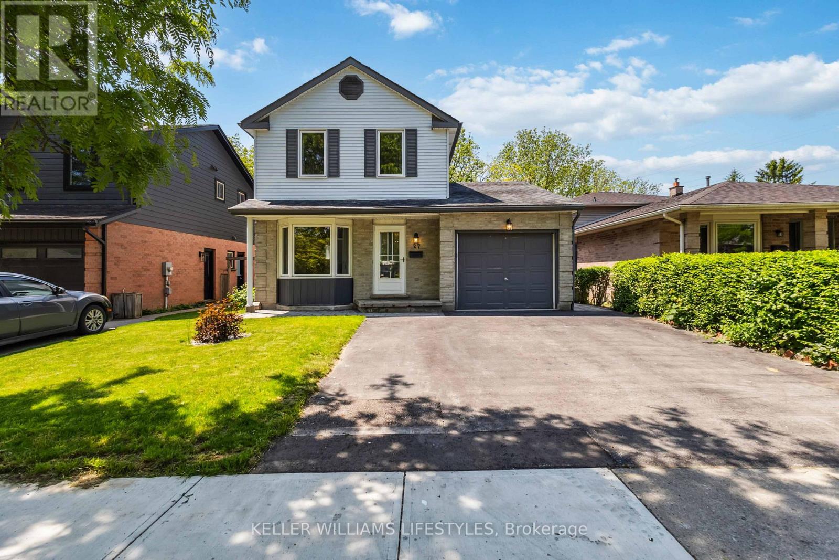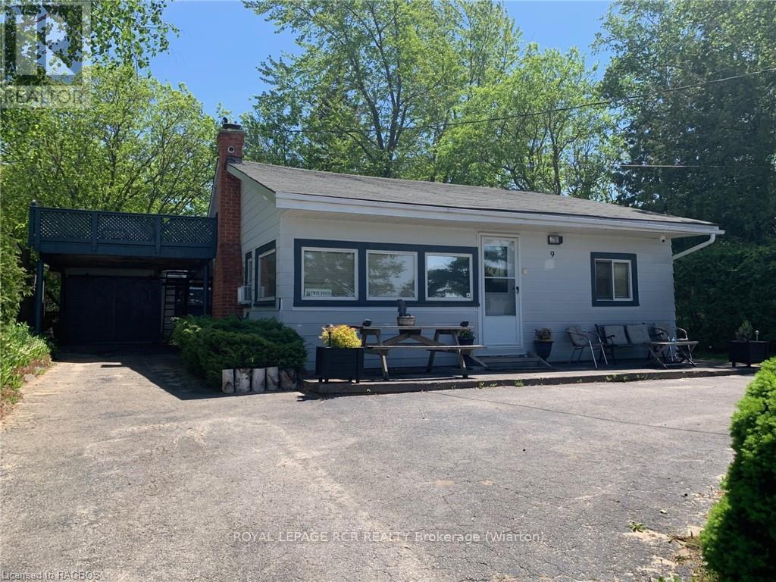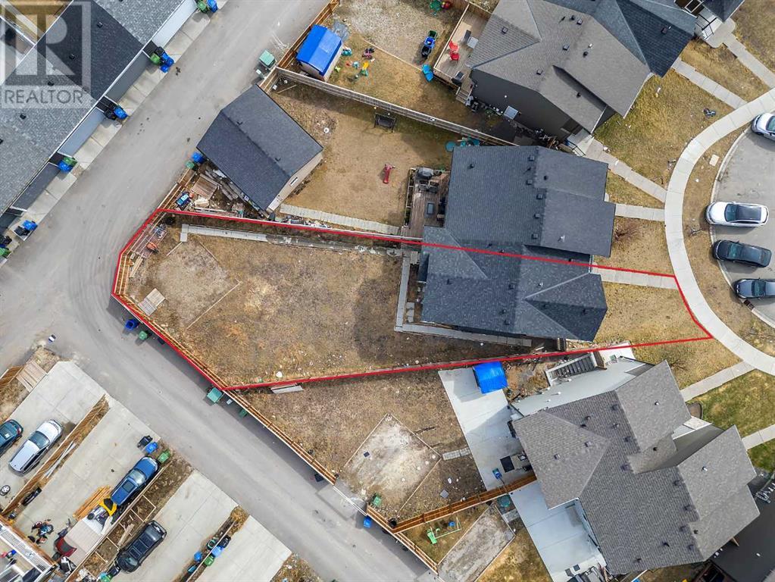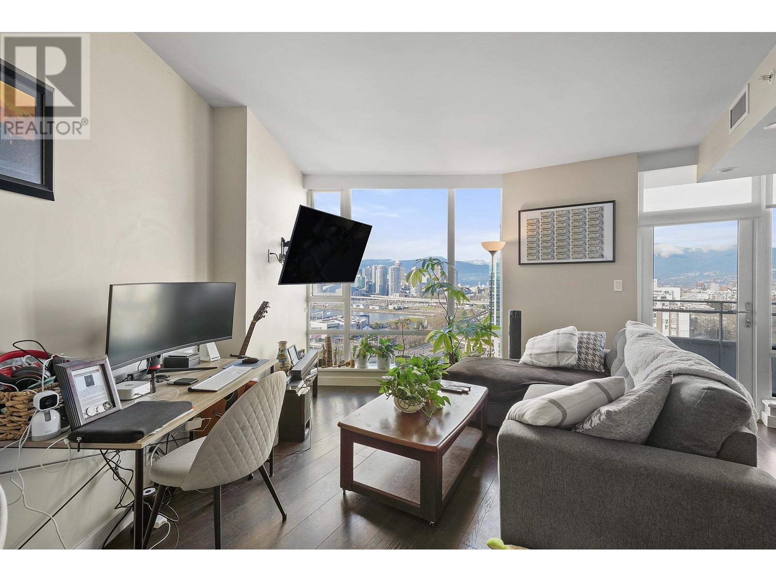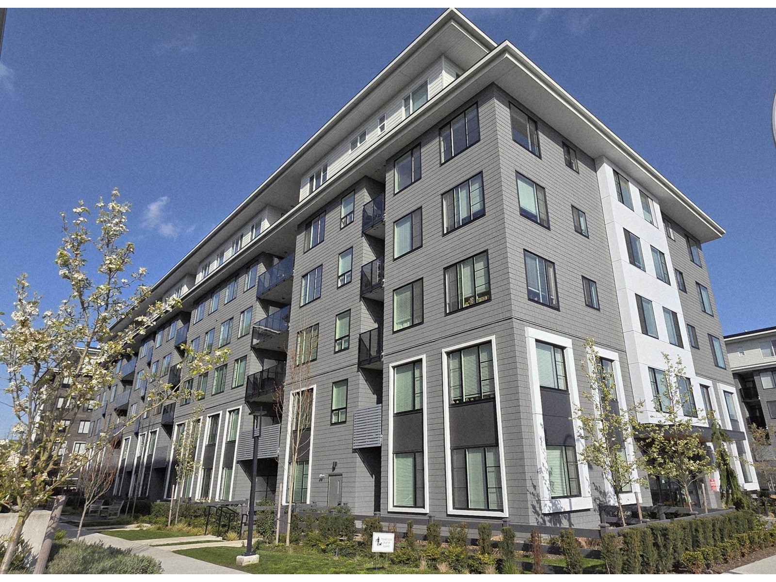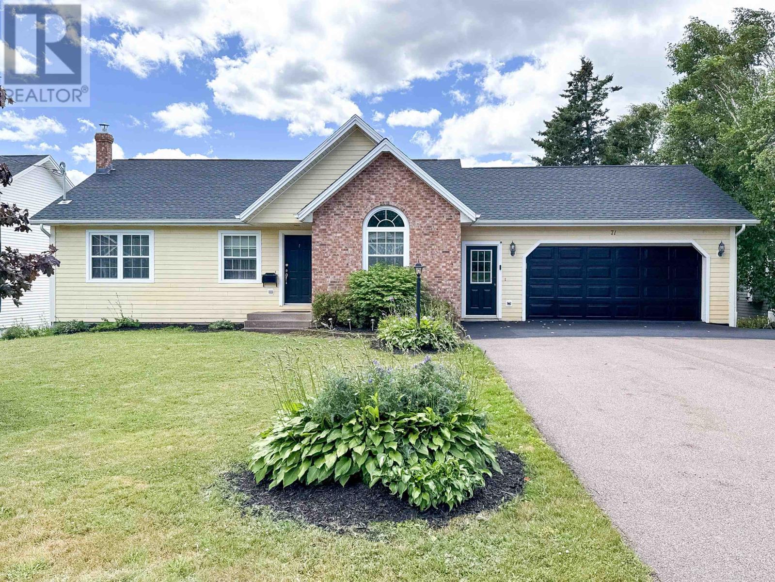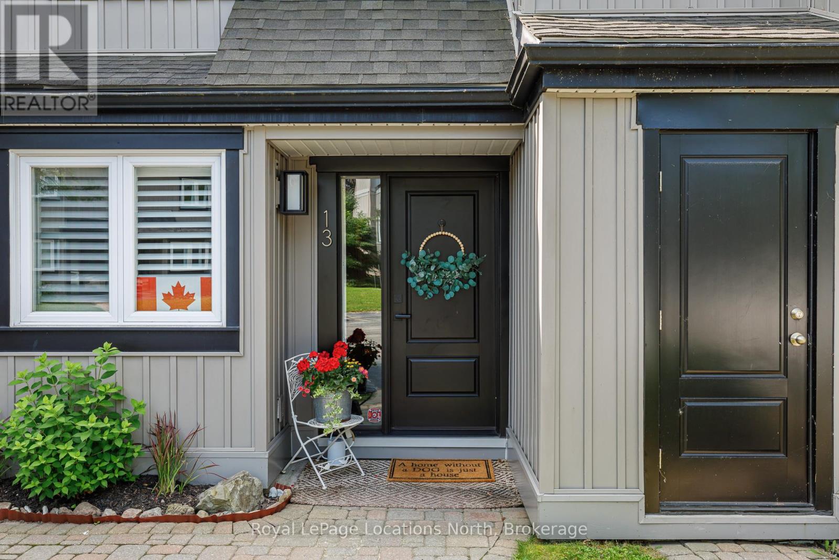205 - 57 Upper Duke Crescent
Markham, Ontario
Beautiful Bright Spacious, Open Concept, Charming And Newly Renovated, Large 1 Bedroom Unit In The Heart Of Markham. 9' Ceiling With Wall Panels And Wainscoting Design. Newly Stainless Steel Appliances. Ideal Location Close To Hwy 404/407, High Ranking School, YMCA, Viva Bus Direct To Don Mills Subway & York U, Unionville Go. Newly Luxury Floors, Freshly Painted Living/Dining Room, Updated Bathroom. Amenities Include Concierge, Party Room, Golf Simulator, Guest Suite/Gym And More! (id:60626)
Homelife Landmark Realty Inc.
1089 Pine Crest Drive
Centreville, Nova Scotia
Immaculate Home in Pine Crest Subdivision - Quality, Comfort & Pride of Ownership. Welcome to this exceptionally well-built and meticulously maintained home in the highly sought-after Pine Crest subdivision. Offering over 1,900 sq. ft. of main-level living, this 3-bedroom, 3-bathroom residence is perfect for families, retirees, or anyone seeking a turnkey property with thoughtful upgrades throughout. Step inside to discover a spacious living room, ideal for entertaining or relaxing, and a chefs kitchen featuring high-end, handcrafted cabinetry that combines beauty and function. One of the standout features is the immaculate single-bedroom suite, complete with its own kitchen and full bathroom - perfect for guests, extended family, or rental potential. Downstairs, a full 30' x 34' basement includes a finished 2-piece bathroom and a 19' x 11' workshop/storage room, offering endless possibilities for hobbies or additional living space. Outside, you'll find a fully insulated, wired and heated double garage with brand-new doors, plus a 10' x 12' storage shed for added convenience. The property is equipped with a state-of-the-art geothermal heating and cooling system, ensuring year-round comfort and energy efficiency. Recent upgrades include, Renovated bathroom, New flooring and blinds, Two new hot water tanks, New screen door, Leaf guards on gutters, Smart thermostat and generator panel. This is a home that truly reflects pride of ownership and offers worry-free living. If you're searching for a property that combines craftsmanship, comfort, and peace of mind - this is it. (id:60626)
Exit Realty Town & Country
539 Belmont Avenue W Unit# 808
Kitchener, Ontario
Welcome to the Belmont Village Condominiums at 539 Belmont Ave W, Unit 808. This impressive condo features over 1300 sq. ft. of living space. Step inside and be welcomed by a spacious foyer with upgraded tiles and thoughtfully designed open concept layout. The kitchen features ample cabinetry, dark granite countertops, upgraded white tile backsplash, stainless steel appliances and a large island with seating for four. The kitchen seamlessly connects to a dedicated dining area and the welcoming living room that features an electric fireplace and patio doors leading to your expansive, private balcony, the perfect spot to enjoy the outdoors. This condo offers two bedrooms, including a spacious primary bedroom with a walk-in closet and 3-piece ensuite bathroom. An additional four-piece bathroom and a large laundry room with plenty of storage complete this unit. Additional upgrades include hardwood floors throughout, including in the bedrooms, smooth ceilings, upgraded window coverings on all windows and dimmer switches. Included is an assigned oversized parking spot, as well as a rare storage locker (only 30% of residents own one). Talk about top tier amenities! Enjoy an exercise room for convenient workouts, a party room with kitchen, a theatre room to watch your favourite movies, games room with pool table, dartboard, and a variety of board games to host games night. A patio with a community BBQ, secure underground parking and bike storage are all within this great building! This prime location is just steps away from Belmont Village. you will enjoy boutique shopping at Gifted, casual bites and craft beer at Arabella Park and authentic Italian cuisine at Casa Rugatino. Stay active along the Iron Horse Trail or take advantage of nearby services at the Belmont Professional Centre. Golf enthusiasts will appreciate the prestigious Westmount Golf and Country Club only minutes away. Whether you are looking for dining, wellness or recreation - it’s all right here! (id:60626)
Exp Realty
259 Stratton Road Se
Medicine Hat, Alberta
Welcome to this modern single family home in the desirable Vista neighborhood. Perfectly situated facing a beautiful park and backing onto open farmland making for a private and peaceful space. This home offers the best of privacy, space, style and location. Located close to many amenities including schools and shopping. With 4 bedrooms, 3.5 baths and 2269 sq ft of living space designed for comfort and entertaining. Step into a stylishly laid out main floor featuring an open concept living area and kitchen with quartz counter tops and custom walnut cabinets throughout the home. Cozy up by a gas fireplace in the evenings, or enjoy the private and peaceful backyard from your deck with coffee in the mornings. Walk upstairs to your beautiful master bedroom complete with views of the adjacent park, a spacious ensuite and walk in closet. Completing the upstairs are two additional generous sized bedrooms, a full bathroom, and laundry room. Head downstairs to the basement that is designed to enjoy movie nights at home in comfort. The basement also includes another bedroom and a complete bathroom. Enjoy your above ground pool in the ready made space in the backyard or work out in the oversized double garage. This house is made for comfort, style and enjoyment. Don’t miss out on your opportunity to own this beautiful home in Vista. (id:60626)
Source 1 Realty Corp.
604 Burgess Cl Nw
Edmonton, Alberta
Looking for space, comfort, and a true sense of community? Welcome to this spacious 2-storey on an enormous corner lot in beautiful Bulyea Heights, a mature Edmonton neighborhood prized for its ravine trails, top-ranked schools, parks, and unbeatable Whitemud Drive access! This home’s classic layout features gleaming hardwood floors, granite countertops, stainless steel appliances (with sleek downdraft stove), a bright family room, living room for entertaining, and a main floor den or bedroom with full bath - perfect for in-laws, guests, or a home office. Upstairs, a king-sized primary suite boasts a deluxe ensuite and double closet, with two more generous bedrooms for kids or hobbies. The finished basement provides two additional bedrooms, a huge rec room for movie nights or kids’ play, and a full bath. Enjoy mature trees, privacy, and room to roam in your backyard oasis. The ultimate forever home for families who want it all in Bulyea Heights! (id:60626)
Century 21 Bravo Realty
44 Red Maple Lane Lane
Barrie, Ontario
Newly Constructed Spacious 3-Storey Townhouse Located in desirable south east Barrie. 2 spacious bedrooms and 3 baths with walkout to private balcony. Open concept modern kitchen with Great/Family/Livingroom with walk out to private balcony. Laminate flooring throughout. Stainless Steel Appliances and marble countertops. Walking distance to Go Station, Schools, and Parks. Minutes from Highway 400 and major shopping centres. (id:60626)
Century 21 B.j. Roth Realty Ltd. Brokerage
Lot 5 Lower Road
Roberts Creek, British Columbia
Tucked into the charm and community of Roberts Creek, Lot 5 Lower Road is a rare gem. This sunny, .586-acre canvas is waiting for your dream home. With sought-after southern exposure and R2 zoning allowing a secondary dwelling, the possibilities are as expansive as the skies above. Wake to birdsong & ocean air, then walk to the beach, grab a latte from the Gumboot Café, or bike with the kids to school. Being close to the "Heart of the Creek" makes this land more than property, it's a lifestyle. With few lots of this size and quality left in the Creek, this is your moment to create a coastal legacy. Embrace nature, connection, and creativity - right here, where dreams meet possibility. Ready to turn your dream into an address? Reach out to view this exceptional property! (id:60626)
Royal LePage Sussex
255 Keats Way Unit# 607
Waterloo, Ontario
Thinking about simplifying your lifestyle without compromising on space or comfort? This spacious two-bedroom + den, two-bathroom condo is the perfect solution for downsizers seeking convenience, low-maintenance living, and a central location — and it’s just as ideal for students or investors looking for a smart, long-term opportunity. Located in a well-managed building near the University of Waterloo and Wilfrid Laurier University, this unit offers more than just proximity to campus—it provides a peaceful, turnkey home with everything you need close by. Enjoy the freedom of condo living with no upkeep hassles, while still having room to host guests, set up a home office, or relax in comfort. The bright, open-concept living and dining area is ideal for entertaining or unwinding after a busy day, and the modern kitchen includes ample counter space and updated appliances—perfect for easy meal prep. Two generously sized bedrooms plus a den offer flexible living arrangements for students sharing space, working from home, or accommodating overnight guests. Downsizers will appreciate the accessible layout, secure building, and walkable neighbourhood, while students and young professionals will love being steps from public transit, cafes, restaurants, and shopping. Whether you’re ready to downsize in comfort or invest in a well-located, move-in-ready property, this condo checks all the boxes. Book your private showing today and see how this versatile space fits your lifestyle or portfolio. (id:60626)
Royal LePage Wolle Realty
203 - 300b Fourth Avenue
St. Catharines, Ontario
Enjoy luxury living in this newly built executive condo community while enjoying the convenience of living central to all amenities. This highly sought after location is walking distance to shopping, an abundance of restaurants, the hospital, bus routes, and offers quick access to the highway. You'll be impressed by the upscale contemporary design of this secure building, offering plenty of amenities including a well-equipped exercise room, a party room, and a beautiful roof top lounge with BBQ area - perfect for entertaining. This spacious 2 bedroom, 2 bath unit offers luxurious vinyl flooring, a great open-concept design, a large kitchen with extra tall white cabinetry, quartz counters, and stainless steel appliances. The oversized windows and balcony sliding doors provides plenty of natural light throughout the entire unit. Enjoy your morning coffee on your private balcony, overlooking the city. The large primary suite offers a walk-in closet and spacious 3pc ensuite with a tile and glass shower, and quartz vanity. The 4pc bath offers contemporary ceramic tile flooring and a deep soaker tub. The in-suite laundry room also provides extra storage! Don't miss your opportunity to enjoy luxury living in this highly desirable location! Taxes to be assessed. (id:60626)
Century 21 Heritage House Ltd
27 Millers Road
London South, Ontario
Nestled on a ravine lot with no rear neighbours in the Pond Mills neighbourhood of London, Ontario, 27 Millers Road is an extensively updated single-family home offering privacy, modern comfort, and lifestyle appeal . With almost 1400 sq ft above grade plus an additional 540 sq ft of finished basement space, this 3+1 bedroom, 2 bathroom home provides ample room for a growing family or professionals who value extra space. The quiet street setting and natural backyard views make it a peaceful retreat, while the move-in ready interior ensures young families, professional couples, or first-time homebuyers can immediately enjoy both value and convenience.Step inside to discover an open-concept main floor designed for modern living, featuring updated flooring and a fresh neutral palette . The kitchen boasts sleek hard-surface countertops and modern finishes, making meal prep a joy. Walking out from the dining area leads to a deck overlooking the wooded ravine perfect for outdoor entertaining or morning coffee with tranquil views. The fully finished basement (approximately 540 sq ft) extends your living space with a large rec room (additional bedroom potential), a fourth bedroom, and a full 3-piece bathroom with a convenient walk-in shower, ideal for guests, a home office, or a teen retreat. As a bonus, an attached garage plus a double driveway offer parking for up to 3 vehicles a practical feature for multi-car families. The location is equally impressive: this home is minutes from schools, parks, and the shops and services along Commissioners Road (including grocery stores, pharmacies, and more) . Commuters will love the quick access to the 401, while nature enthusiasts can explore the nearby trails and ponds of the Westminster Ponds . This Pond Mills, London Ontario location delivers the perfect blend of city convenience and serene natural surroundings making it a rare find! (id:60626)
Keller Williams Lifestyles
2572 County Road #1
Prince Edward County, Ontario
Charming Country Home in the Heart of Prince Edward County! A Former Schoolhouse with Timeless Character! Welcome to this beautifully restored former schoolhouse, a unique and spacious 4-bedroom, 2-bathroom country home situated on a picturesque county lot in the heart of Prince Edward County. Brimming with charm and character, this home features exposed wood beams, open concept living, tons of natural light and a thoughtful blend of historic charm and modern updates. Step inside to discover a fully updated interior, seamlessly blending rustic elegance with contemporary comforts. The main floor master suite offers a private walkout to a poured concrete patio, perfect for morning coffee or evening relaxation. The kitchen is bright and well appointed with stainless steel appliances, plenty of cupboard space and a handy island bar overlooking the family room and dining area. The second-level master retreat boasts vaulted ceilings, a cozy lounge area and a walk-in closet, creating a peaceful sanctuary. The upstairs bathroom has been newly renovated with a beautiful tile shower. Designed for entertaining, this home features a large wraparound deck, a pergola, and an above-ground swimming pool with a hot tub, creating an outdoor oasis. The detached garage with lean-to and wood shed provide ample storage, while the metal roof and new propane furnace ensure durability and peace of mind for years to come. Located in a prime Prince Edward County location, this rare gem is just minutes from wineries, charming shops, and the area's best attractions. If you're looking for a one-of-a-kind home with history, character, and modern convenience, this is it! Don't miss this incredible opportunity, schedule your viewing today! (id:60626)
Century 21 Lanthorn Real Estate Ltd.
755 Lorne Cres
Campbell River, British Columbia
This extensively renovated property boasts numerous upgrades! The entire roofing system is new, including plywood sheeting, shingles, vents, skylights, gutters, downspouts, and a French drain system for each downspout. A sturdy 6x6 overland roof support post and new fascia complete the roof overhaul. New concrete porch, patio, wheelchair accessible walkways, driveway, and backyard wall. 10 loads of soil were excavated & replaced with crushed stones/gravel on both sides of the house & between neighboring properties. New cedar frame-metal sheet fence with an 8ft opening gate leading to the backyard for additional parking. Unwanted shrubs and tree roots encroaching on the foundation were removed for structural integrity and creating a maintenance free environment. Utility upgrades include a newly installed natural gas line and meter. New weather-sealed metal sheet doors for the main entrance and garage to ensure safety and energy efficiency. New workbenches and shelves added to the garage and workshop, pink insulation and OSB sheathing installed around the garage doors. New appliances include a washer, dryer, kitchen electric stove, and bathtub glass doors. Lighting has been upgraded throughout, with the replacement of all incandescent lights with energy-efficient LED lights. Studio LED lights have been installed in both the garage and hobby room to create well-lit, functional spaces. Standout features include a quiet cul-de-sac, hard to find corner lot with ample parking for cars, boats, and RVs, and a spacious 400 sqft garage + 400 sqft shop which can be used by avid hobbyists, contractors, and home-based business owners. (id:60626)
RE/MAX Ocean Pacific Realty (Crtny)
784 Argyle Street Unit# 101
Penticton, British Columbia
First time buyers take advantage of GST exemption ! You will be impressed to witness the high end quality and craftsmanship in this ready to move in house ! Welcome to the 1st phase of Argyle by Basran Properties development that offers a splendid blend of modern living and farmhouse-inspired exteriors. This is a corner unit facing Agyle street. These 3-bed 3-bath townhouses feature high-end finishes and a meticulously planned design in close proximity to downtown amenities, including Restaurants, Pubs, Casino, SOEC, Library, and schools. On the ground level, you'll find a convenient 2 car parking in a garage and a carport. Step into a spacious foyer that warmly welcomes your guests. The main level boasts an expansive open-concept designer kitchen, Quartz counter top and back splash, Gas range and high end appliances. 9-foot ceilings, Electric fireplace, feature wall with built in cabinetry and a patio, 2-piece powder room. As you ascend to the third floor, you'll discover 3 well-appointed bedrooms and 2 bathrooms and laundry. Master suite with a ensuite and walk in closet. Too many features to list. Call LR for more info. (id:60626)
RE/MAX Penticton Realty
Homelife Benchmark Titus Realty
9 Lakeshore Boulevard S
South Bruce Peninsula, Ontario
The best of both worlds awaits you at Sauble Beach !\r\nOne of the original beachfront homes at Sauble Beach is available after 20 years of family enjoyment. A 3 hour scenic drive outside of Toronto, and close to cities like Owen Sound, Southampton, Port Elgin, Kincardine, Barrie and Kitchener-Waterloo. \r\nThe C1A zoning allows for multiple commercial uses or just enjoy the world class sunset at the beach house.\r\nThis open concept classic offers main living room and kitchen, 2 bedrooms, 1 bathroom, 15 x 25 unfinished basement, on a generous 50ft X 100ft lot, with 8 ft high privacy hedges, and 11km of freshwater sandy beach steps across the road.\r\nYou, and friends will enjoy Sauble Beach’s world class sunsets from the water view deck which does need some love, above the carport. This property is steps from the Main Street and the downtown core with amazing food, shopping and a variety of summer and winter events and activities, as the property is fully winterized. It is situated in proximity to key services such as hospitals, dental offices, and various daily amenities.\r\nA stunning beach, fishing, hiking, boating or just a lazy day at the beach. The area has so much to offer ……...paddleboarding, snowmobiling, swimming, boating and beaching it. The winter seasons boast cross country skiing and snowmobiling in a District 9 OFSC trail system. With over 3500kms 20’ wide, meticulously groomed snow packed trails, we know you will have a great time.\r\nImagine waking up to the sound of the waves and the cry of the gulls. Your lakeside escape awaits, just 3 hours north of Toronto on the beautiful Bruce Peninsula. (id:60626)
Royal LePage Rcr Realty
240 Savanna Road Ne
Calgary, Alberta
Beautiful Upgraded Duplex with Legal Basement Suite in Saddle Ridge Savanna!Welcome to this exceptional duplex located on the lively Savanna Boulevard in the highly sought-after Saddle Ridge Savanna community. Offering a perfect blend of comfort, upgrades, and income potential, this home is ideal for families and investors alike.The main level features a bright, open-concept layout with soaring 9' ceilings, upgraded laminate flooring, granite countertops, elegant wooden stair railings, and stainless steel appliances — all designed for modern living.Upstairs, you'll find three spacious bedrooms, including a primary suite with a private ensuite bathroom. Both the ensuite and the main bath are finished with granite countertops. For added convenience, the laundry is also located on the upper floor.The fully developed, legal basement suite boasts its own separate entrance, a full kitchen, in-suite laundry, a generous bedroom, and a full bathroom. Premium builder upgrades include 9' ceilings and three egress windows, enhancing both space and safety.Recent exterior improvements include new shingles, siding, eavestroughs, and new window screens are on the way.Situated on a large 500 square meter lot, this property offers incredible future potential — including the possibility of building a legal carriage suite above a garage (subject to city approval).Prime Location:Steps from playgrounds, Savanna Bazaar, Saddle Towne Circle, and public transitClose to the LRT station and a short 10-minute drive to YYC AirportEasy access to Stoney Trail for seamless commutingDon’t miss this rare opportunity to own a fully upgraded home with a legal income-generating suite and room for future development in one of Calgary’s fastest-growing communities. (id:60626)
RE/MAX Real Estate (Mountain View)
464 Bayview Way Sw
Airdrie, Alberta
**OPEN HOUSE Sat July 26 1-3pm** Welcome to this stunning 2-storey home tucked away on a quiet street in the highly desirable community of Bayview. This barely lived-in home shows like brand new and offers the perfect blend of luxury and modern design. With over 1,830 Sqft of thoughtfully designed living space, this move-in ready gem is sure to impress from the moment you arrive. The oversized driveway and fantastic curb appeal sets the tone for what’s inside. Step into a spacious front foyer that flows into a bright, open-concept main floor featuring durable laminate flooring and an abundance of natural light from large windows throughout. The heart of the home is the show stopping kitchen, complete with a central island topped with striking white quartz countertops, stainless steel appliances, a built-in microwave, stainless steel appliances, honeycomb backsplash and ample cabinet and counter space ideal for both everyday living and entertaining. Just off the kitchen, you'll find a generous dining area with a sliding patio door allowing direct access to your private deck that overlooks a fully fenced and well-sized backyard. The inviting living room is anchored by a stylish gas fireplace with a modern white mantle, creating the perfect atmosphere to relax and unwind. Completing the main floor is a convenient 2-piece bathroom and a functional mudroom that connects to your single attached garage. Head upstairs and you’ll immediately notice the flood of natural light from the three large windows along the staircase, leading you to a bright airy central bonus room enhanced by another pair of windows. The thoughtfully designed upper floor offers plenty of privacy and functionality, with the spacious primary retreat located on one side, complete with a 3 piece ensuite bath and walk-in closet. On the opposite end are two generous secondary bedrooms, a 4-piece bathroom, and a convenient upper level laundry room perfect for growing families or guests. Looking to add your personal touch? The unfinished basement offers plenty of potential; with multiple windows, bathroom rough-in, and a flexible layout that’s ready for your customization—whether it’s a entertainment area, home gym, or extra bedroom. Perfectly located near scenic ponds, walking paths, and everyday amenities, with quick access to major routes for commuting—this home delivers the ultimate combination of location, design, and lifestyle. A rare opportunity you won’t want to miss to call Bayview home! (id:60626)
Cir Realty
1915 1618 Quebec Street
Vancouver, British Columbia
CENTRAL AT OLYMPIC VILLAGE! This 19th floor 1 bedroom plus den suite sits above False Creek w/UNOBSTRUCTED VIEWS of BC Place, Science World & cityscape. Open floor plan w/abundance of windows for natural light, gourmet kitchen, large bedroom w/double closets, large den, bathroom w/oversized shower. BUILDING: 24hr concierge for convenience, 7000sf wellness centre with full exercise centre, sauna, theatre room, games room PLUS rooftop patio w/bbq area! With a Walkscore AND Transitscore of 98, this location is highly coveted for proximity to: Skytrain, transit, an amazing array of restaurants & shops yet only a quick jaunt into the hustle and bustle of the downtown core. BONUSES: Forced air HEATING/COOLING WITH HEAT PUMP, gas cooking, in-suite laundry, pet friendly, Storage. Call NOW! (id:60626)
Royal LePage Elite West
222 15825 85 Avenue
Surrey, British Columbia
Don't miss the chance to own this sleek condo at Fleetwood Village II, nestled in the heart of Fleetwood. This spacious home features three comfortable bedrooms, two full bathrooms, and chic laminate flooring. Natural light pours in through numerous windows, creating a bright and airy atmosphere. The open-concept design includes an L-shaped kitchen with elegant quartz countertops, white shaker-style cabinetry, and top-of-the-line Samsung stainless steel appliances. Take advantage also of the amazing amenities, including a gym, yoga room, car wash station, kids' play area, and bike storage. Located just steps from the upcoming Skytrain station, this condo is also surrounded by convenient services like banks, restaurants, grocery stores, schools and the Surrey Sports & Leisure Complex. (id:60626)
Team 3000 Realty Ltd.
317 Spencer Street
Woodstock, Ontario
Charming Brick Bungalow in South West Woodstock Welcome to 317 Spencer Street a beautifully maintained 3-bedroom, 2-bathroom brick bungalow nestled in one of South West Woodstocks most desirable neighborhoods. This home effortlessly combines classic charm with modern updates, offering the perfect blend of comfort, functionality, and curb appeal. Step onto the spacious front porch ideal for morning coffee or evening conversations or head to the oversized, fully fenced backyard featuring a large patio space perfect for summer BBQs and outdoor entertaining. For families, hobbyists, or anyone in need of extra storage, the property also includes three substantial sheds (10x20, 10x10, and 8x10) providing plenty of storage for tools, toys, or gardening supplies. Inside, you'll find gleaming hardwood floors and a warm, neutral color palette throughout. A standout feature is the bright and versatile three-season sunroom (added in 2021), offering a cozy spot to enjoy the outdoors in comfort most of the year. The finished lower-level recreation room with a fireplace creates a welcoming space for movie nights or quiet relaxation. Recent upgrades include a new furnace, heat pump, and air conditioning system (2023), along with updated windows (2016), ensuring energy efficiency and peace of mind. This home is truly move-in ready. Located close to parks, schools, shopping, and with quick access to both Hwy 401 and Hwy 403, this property offers the convenience of city living with the charm of a quiet, established neighborhood. Whether you're a first-time buyer or looking to downsize, 317 Spencer Street is a wonderful place to call home. Don't miss your chance to make this home your Forever Home! (id:60626)
Makey Real Estate Inc.
71 Parricus Mead Drive
Charlottetown, Prince Edward Island
Beautiful Bungalow with In-Law Suite / Rental Potential in West Royalty. Discover this spacious 4-bedroom, 3-bath rancher-style bungalow in one of Charlottetown?s sought-after planned subdivisions in West Royalty. Featuring vaulted ceilings, abundant natural light, and a new roof?so no need to worry for the next 20 years?this home is move-in ready. The main level offers hardwood floors (with ceramic in kitchen and baths), a bright kitchen with large countertop and bar seating, plus a generous deck perfect for summer BBQs. Enjoy year-round comfort with electric baseboard heating and two split air conditioners- No oil to burn, for clean, simple heating and lower maintenance. Excellent cross-ventilation keeps the home fresh and airy. The walk-out basement, with three separate entrances, is ideal as an in-law suite, teen retreat, or rental apartment. It features:? Queen-sized bedroom with large window ? Spacious living/home theatre area ? 198 sq ft gaming or office room ? Full kitchen, dining area, washer and dryer ? Workshop and storage room. Located in a friendly, prestigious planned community close to all amenities, this home offers flexibility, comfort, and rental potential. Perfect for multi-generational living or extra income. House is sold as is where is. All measurements are approximate and should be verified by the purchaser if deemed important. Don?t miss this opportunity?schedule your private viewing today! (id:60626)
Royal LePage Prince Edward Realty
13 - 5 Harbour Street E
Collingwood, Ontario
Experience refined living in this beautifully appointed 3-bedroom, 3-bathroom end-unit condo townhouse, perfectly situated just steps from the marina and moments from the heart of downtown Collingwood. Designed for comfort and elegance, each spacious bedroom boasts its own private en-suite bathroom ideal for hosting guests or creating personal retreats for the whole family. This light-filled end unit offers enhanced privacy and exceptional natural light throughout, featuring the open-concept main living/dining area with a wood fireplace, cathedral ceilings, stainless steel appliances, oversized island with granite countertops and undermount sink. Walk out to a sun-drenched private, balcony perfect for morning coffee or evening entertaining, or enjoy direct access to the lower level patio and green space. Tastefully finished with quality materials, this home is move-in ready and designed for low-maintenance, four-season enjoyment. Located just minutes from world-class skiing at Blue Mountain, waterfront trails, golf, and Collingwood's vibrant shops and dining this is a rare opportunity to enjoy luxurious, carefree living in one of the areas most desirable communities. (id:60626)
Royal LePage Locations North
54 Front Street
Gagetown, New Brunswick
Welcome to 54 Front Street, located in the picturesque historic Village of Gagetown. This remarkable property offers stunning views of the Saint John River, transforming a house into a true lifestyle choice. With five spacious bedrooms and two and a half bathrooms, there is ample room for family and guests. The impressive 10-foot pressed metal ceilings & elegant crown molding create a warm & inviting atmosphere throughout the home. The large kitchen features an oversized island, making it an ideal space for entertaining family & friends. Imagine cooking your favorite meals while enjoying the beautiful water views, making every gathering memorable. You can also savor your morning coffee or evening wine on one of the two patios, providing perfect spots to relax and soak in the serene surroundings. One patio is conveniently accessible from the great room, while the other connects to the master suite, allowing you to enjoy the scenery at any time. Additionally, the wrap-around enclosed porch offers another delightful space to take in the views. For those with hobbies or storage needs, the detached double car garage with a loft provides ample space & versatile functionality. And being just steps away from the Gagetown Marina means youre always ready for your next adventure on the water. This property is not merely a home; its an opportunity to embrace a lifestyle rich in beauty, tranquility, and community. Only 20 minutes to Oromocto, and 30 minutes to Fredericton. (id:60626)
Exit Realty Advantage
305 10603 140 Street
Surrey, British Columbia
Click Brochure link for more information** Park-Facing CORNER UNIT - 2 Bed, 2 Bath, 2 Parking - Just 5 Mins to Metro! PRIME LOCATION: 5 mins to Metro, Guildford Mall, Downtown Surrey, Walmart & King George Hub; 2 mins to Superstore! SMART LIVING: Control your home from your phone! Smart thermostats cut energy bills, lights auto-adjust as you enter/exit, and built-in wireless speakers create a surround sound experience. BREATHTAKING VIEW: Soak in natural light from massive windows overlooking a lush park. Wake up to birdsong and unwind with sunset views from your private balcony-your peaceful green retreat. BONUS FEATURES: Two secure underground parking stalls + private locked storage + two walk-in closets. A rare find that blends luxury, tech, and unbeatable location. (id:60626)
Honestdoor Inc.
1630 Kashagawigamog Lake Road
Minden Hills, Ontario
This spacious 2,600 sq. ft. home on a private 1.5 acre lot offers 5 bedrooms and 3 bathrooms across two well-designed levels. The main floor boasts an open-concept layout with a bright and inviting kitchen, dining, and living are a perfect for everyday living and entertaining. You'll also find three generously sized bedrooms, two full 4-piece bathrooms, and a walkout to a large, private backyard ideal for relaxing with friends and family. The lower level features a large secondary living room, two more bedrooms, and a 3-piece bathroom ideal for guests, a home office, or growing families. Situated just minutes from the Kashagawigamog 5-lake chain public boat launch. This home offers the perfect blend of comfort, space, and outdoor lifestyle. (id:60626)
Century 21 Granite Realty Group Inc.


