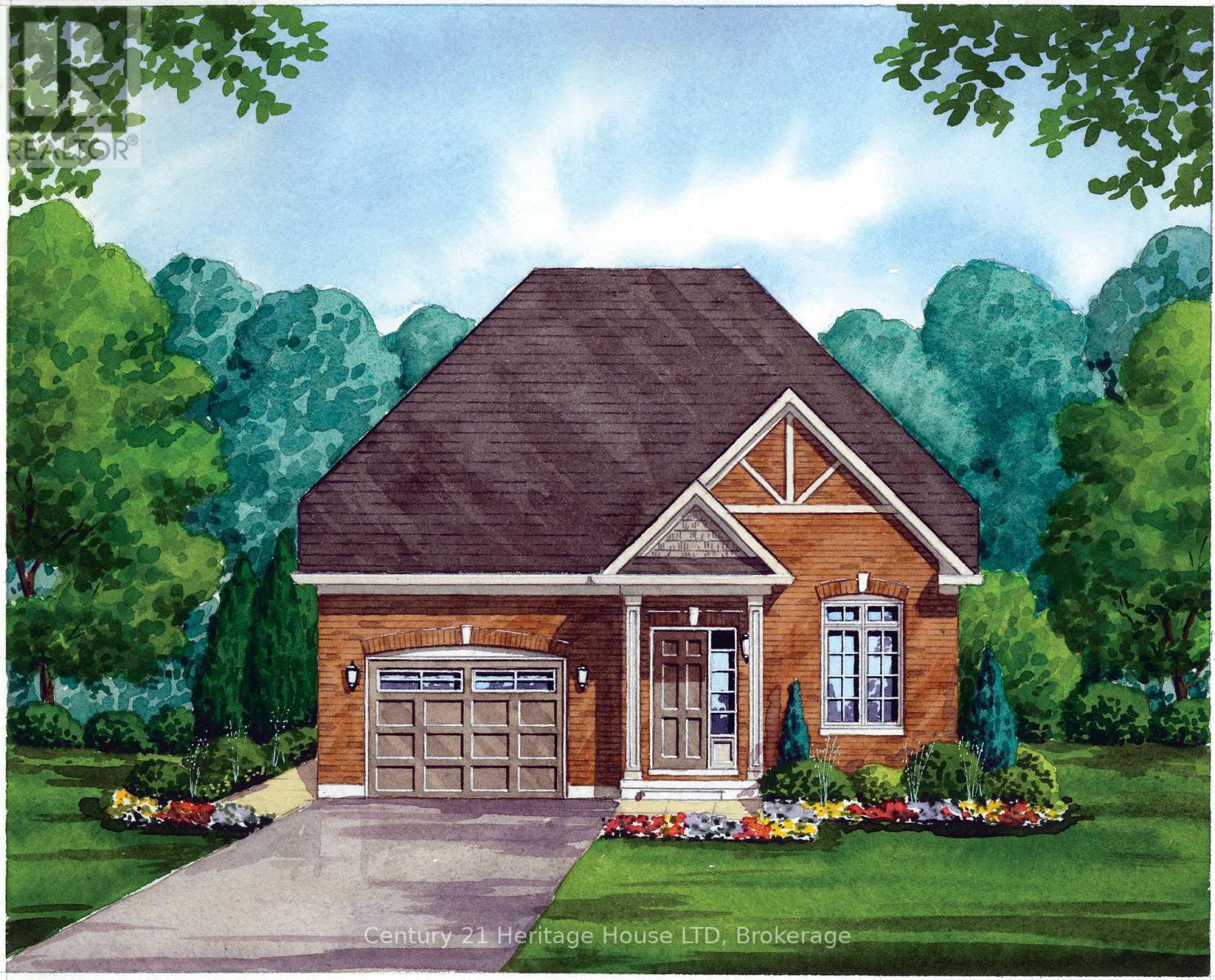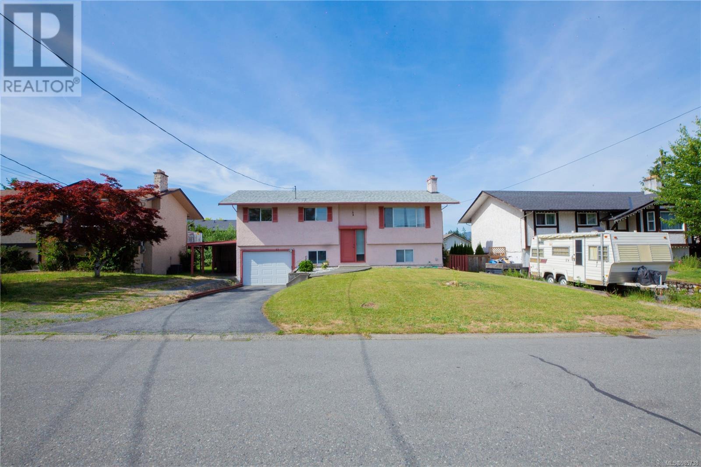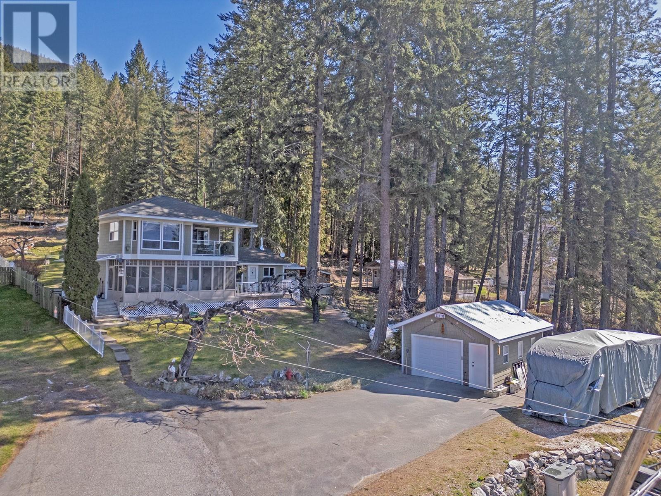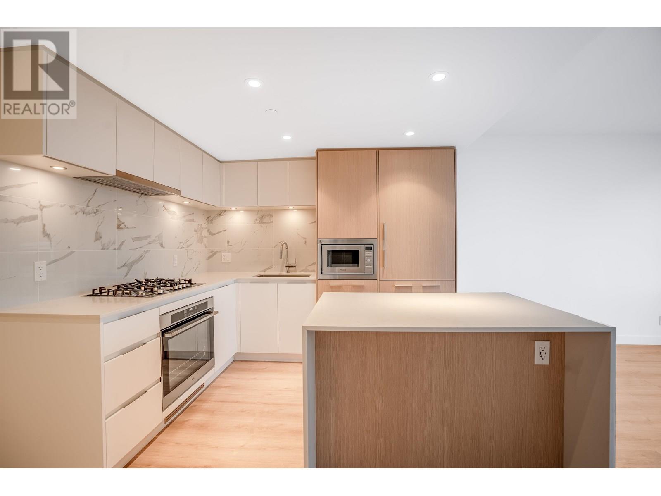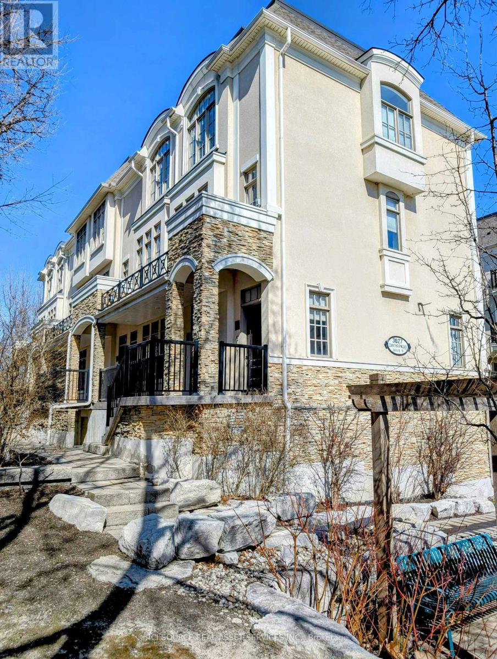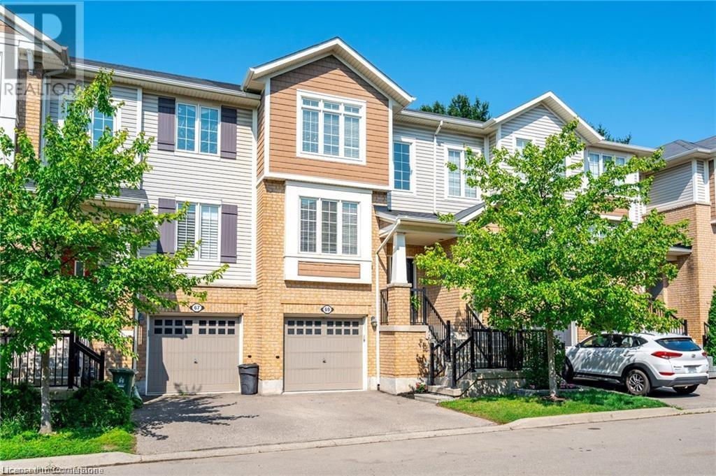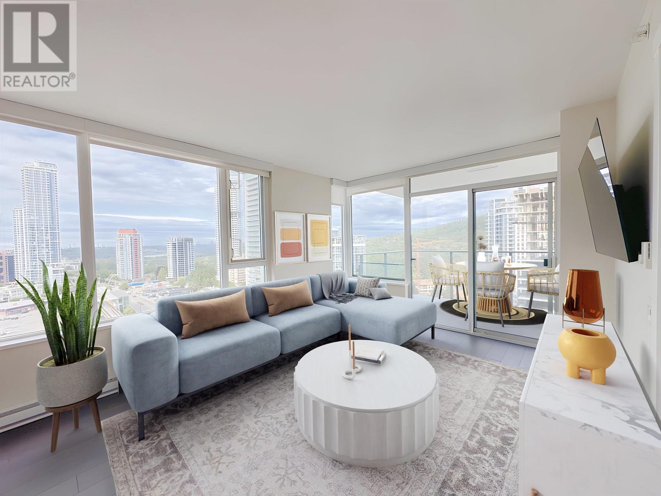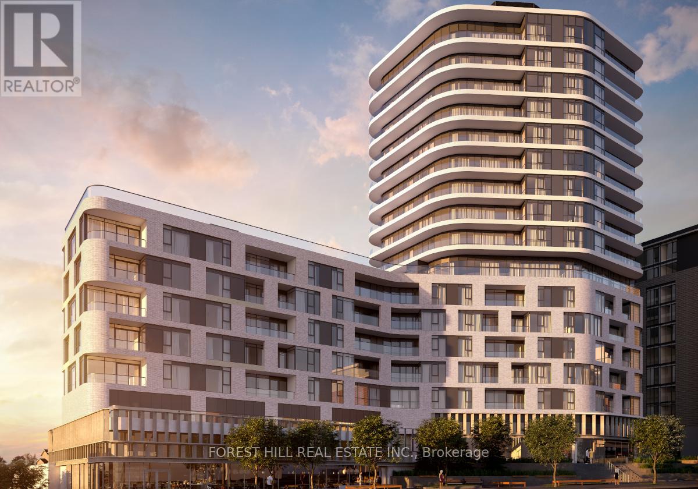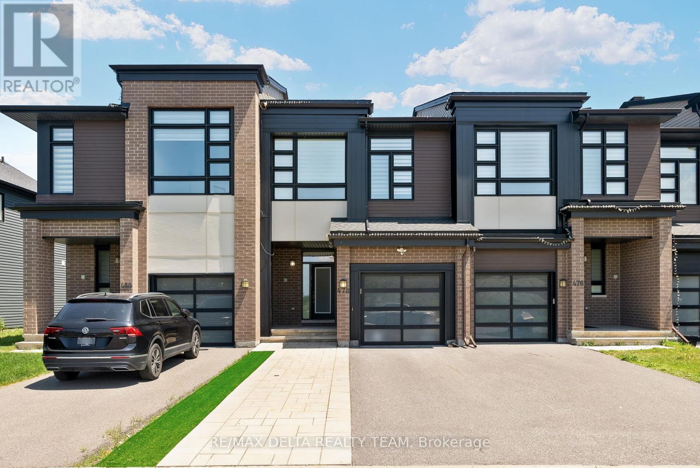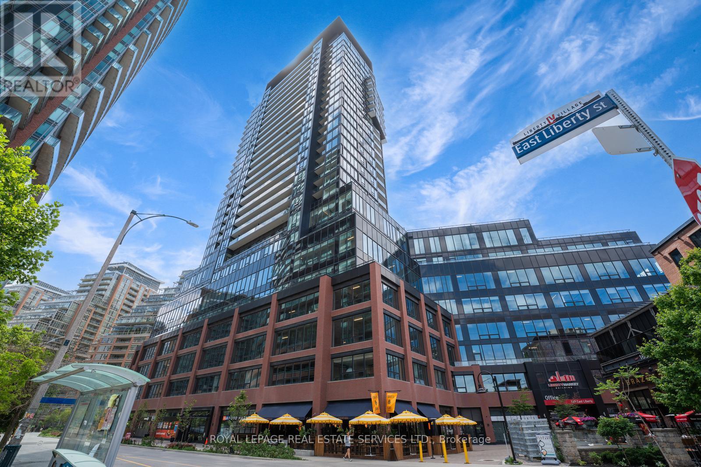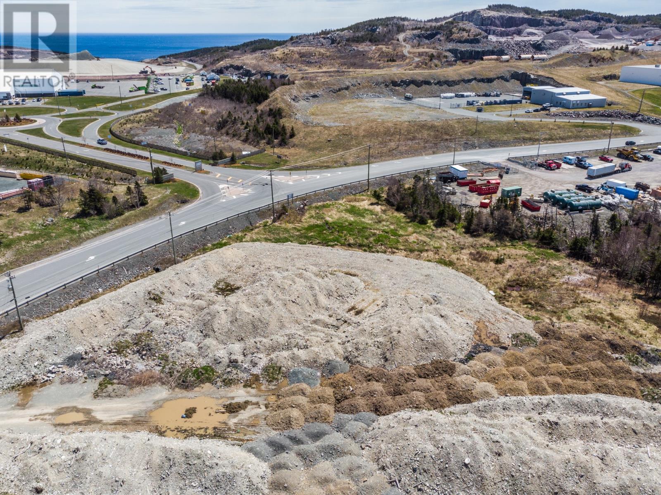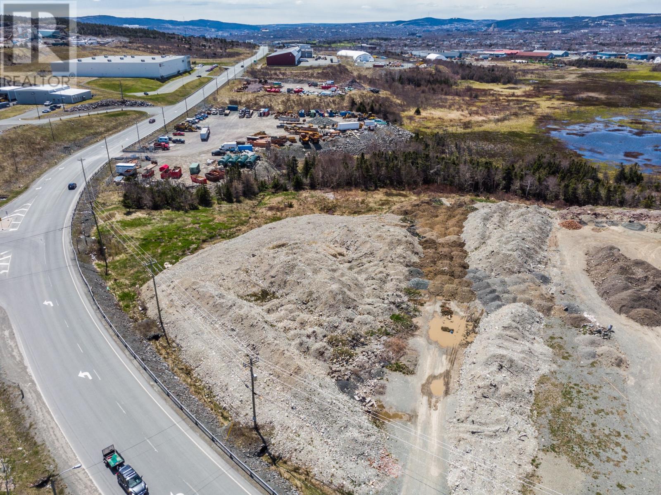740 Burwell Street
Fort Erie, Ontario
Located in the latest phase of Peace Bridge Village, "The Garrison" is a beautiful raised bungalow that provides an ideal setting for a home. Spanning 1300 sq. ft., the spacious open-concept floor plan is perfect for entertaining family and friends throughout the year. The great room, breakfast area, and kitchen with generous counter space create an inviting atmosphere for social gatherings. The main living area is filled with natural light, featuring sliding doors that lead to the backyard, 9-foot high ceilings, a practical mudroom/laundry area, and ceramic tile flooring. The main level also boasts a primary bedroom with double closets, two additional bedrooms, and a 4-piece bathroom. For those seeking extra space, optional finished basement and main floor layout plans are available. This property is conveniently located near shopping centers, restaurants, walking trails, Lake Erie, and beaches, with easy access to major highways and the Peace Bridge. (id:60626)
Century 21 Heritage House Ltd
409, 1105 Spring Creek Drive
Canmore, Alberta
Elevated mountain living in the sought-after SPRING CREEK MOUNTAIN VILLAGE. This is the heart of Canmore living! This immaculate 1-bedroom luxury PENTHOUSE offers breathtaking MOUNTAIN VIEWS, with abundant natural light. Enjoy a spacious TOP-FLOOR balcony, ideal for soaking in the scenery. Features include engineered hardwood floors, quartz countertops, GOURMET KITCHEN with stainless steel appliances, and a MASTER SUITE offers a private retreat with WALK-IN CLOSET & custom shelving, and SPA-INSPIRED ensuite with IN-FLOOR HEATING for your cozy winter mornings. Store your skis in the custom CALIFORNIA CLOSET and head to the OUTDOOR HOT TUB to capture the mountain views. Step outside your door for happy hour at Bridgette Bar, enjoy the local shops or pull out your bikes to head out on the expansive pathways. Low condo fees and efficient geothermal heating. Includes UNDERGROUND PARKING and large storage locker. Perfect as a full-time home or private MOUNTAIN RETREAT! (id:60626)
RE/MAX Alpine Realty
2517 65 Street
Camrose, Alberta
Brand New Build from Battle River Homes! Beautiful location in Valleyview West - close to a new high school, parks and walking trails. Quality Built and Expertly Finished - 1450sqft with a Fully Finished Basement. ICF Foundation, AC, triple pane windows, Infloor heat in basement, Main Floor Laundry, Fireplace, Quartz counters, Hardi Exterior and a fully finished 23x26 Attached Garage with epoxy flooring and a floor drain. Brand new floorplan with 9ft ceilings throughout the main level, 10ft coffered ceilings in living, beautiful engineered hardwood and tile floors plus bright windows throughout. Gorgeous kitchen has Quartz counters, central eating bar, white maple cabinetry to the ceiling with glass door accents and a handy walk through pantry with access to the back entry and laundry area. Exceptional Primary Bedroom sees a private 4pc ensuite bathroom with dual sinks, quartz counters, fully tiled shower and a huge walk-in closet. Main floor rounds out with a 2nd bedroom, 4pc bath and a laundry area off the back entry complete with a wash sink and upper cabinets. Basement is Fully Finished with 9ft ceilings, infloor heat, huge 25ft long living room with future bar rough-in, 4pc bathroom, great storage options and 2 bedrooms - each with Walk-in Closets! Retreat to the covered no maintenance 12x12 deck with full yard. Quality and Craftsmanship - Welcome Home. *Pictures are from a previously built home* (id:60626)
Central Agencies Realty Inc.
15 Henderson Bay Ne
Langdon, Alberta
Homes this special don’t hit the market very often. This fully finished walk out bungalow nestled on the most idyllic lot on Langdon’s popular NE side could be yours just in time for summer. At just over a 1/4 acre this property is abundant with mature trees, bushes, plants and decorative garden areas. Situated on a quiet cul-de-sac the home is set back to provide an expansive front lawn as well as an oversized driveway with plenty of room for multiple cars and your RV or boat. A charming covered front porch is the perfect place to sip a morning coffee and wait for the hummingbirds to flit by. As you step into the spacious front foyer you’ll be wowed by how bright, light and open space the main living area ... thanks to the vaulted ceilings with skylights. A cozy wood fireplace is flanked by 2 windows with decorative glass creating a unique and charming feel. A nice sized dining area is just off of the living room with sliding doors to easily access your terrific back deck that stretches the entire width of the home. A raised breakfast bar is between the kitchen and dining areas. This layout is ideal for those who like some separation between their living space and kitchen without it being completely closed off. The laundry room / mudroom is next to the kitchen and leads to the garage. You’ll find 2 really large bedrooms on this main level including the primary with 4 pc ensuite, walk in closet and direct access to the back deck. A second 4 pc bath is ideally located next to the other bedroom. Newer luxury vinyl plank flooring throughout the entire main floor is durable and provides a fresh, clean, cohesive feel. The fully finished lower level offers 9 foot tall ceilings, 2 more really large bedrooms each with its own walk in closet and a 4 piece bath. . They share the full bath. The large recreation area is perfect for hanging out watching movies as a family or entertaining friends. Best of all you can step directly into your beautiful backyard where you’ll find a covered paving stone patio, raised garden beds and tons of trees and plants. All of the hard work creating this lush outdoor oasis has been done now you can spend your summers just enjoying it. Last but not least you can enjoy the oversized attached 2 car garage that is insulated, drywalled and heated with 11 foot ceilings and 8 foot doors. . Plus it comes with ample storage shelves, 2 work benches, a sink with hot and cold water and a man door to the side yard. If you’re ready to get away from the city why not come and see what the charming hamlet of Langdon has to offer? Great schools, unique and amazing local businesses, plus a friendly small town feel all within a short commute to Calgary. Your’e going to love it here! With a great walk out this home would be suitable for a multi generational family. (id:60626)
RE/MAX Key
260 6995 Nordin Rd
Sooke, British Columbia
Fantastic Art’s and Crafts style townhome with 3 bdrms and 3 baths. This bright and spacious home feature open concept living area, vaulted ceilings, engineered hardwood flooring and gas fireplace. Gourmet kitchen with lots of cabinets, gas range, stainless appliance and quartz countertops. Primary bedroom on main floor with large ensuite with walk in shower. Upstairs you’ll find 2 more spacious bdrms a full bath. Extend your living area outdoors, with a slider off the living area to the private landscaped patio area. A great place to enjoy your morning coffee or evening summer BBQ’s. This home sits on a full crawl space that provides room for ample storage. Parking for two cars in the double garage plus workshop area. Pets welcome, 2 dogs or 2 cats or 1 of each. The amenities in this oceanside complex are second to none with pool, hot tub, outdoor gathering spot, amenities room, fully equipped gym and tennis court. Just steps from the marina – bring your kayak or paddle board. (id:60626)
Pemberton Holmes Ltd. - Oak Bay
3125 Highfield Rd
Duncan, British Columbia
Welcome to 3125 Highfield Rd in beautiful West Duncan. This home is a 4- bedroom 2-bathroom 2 level home with a walkout basement that has a rental suite potential. Massive 7200 Sqft lot R3 zoned fully fenced. The home has been updated throughout the year including the roof (2014), gas heat furnace (2019), hot water tank(2019), flooring throughout the home and a big rear partially covered sundeck great for entertaining. Massive long garage and a covered carport with lots of parking great for boat or RV! Original owners have kept this home extremely clean and been loved and cared for since 1973. Home Is walking distance to Drinkwater Elementary School, minutes away from Vancouver Island University and close to bus stop and many amenities. Home is on city water and sewer and with natural gas making this a great family home! Call today to booking a showing! (id:60626)
Exp Realty
33 Mayer Street
The Nation, Ontario
*** OPEN HOUSE *** Saturday & Sunday 1pm-4pm at the Sales Center - 19 Mayer, Limoges. Welcome to "Le Belvédère" a new vision of modern 2-storey living where sun-soaked elegance, thoughtful design, and everyday luxury come together in perfect harmony. This isn't just a home its a showstopper. Step inside and experience a light-filled open-concept layout that feels as effortless as it is elevated. The main floor offers expansive living and dining areas ideal for entertaining, relaxing, or both all bathed in natural light and finished with sleek, upscale touches. A well-placed powder room adds everyday convenience with style. Upstairs, the wow factor continues with three generously sized bedrooms, including a primary suite that redefines luxury. Indulge in your private 5-piece ensuite featuring a deep standalone soaker tub, double vanity, and glass shower a personal spa retreat you'll never want to leave. A second 4-piece bathroom ensures ultimate comfort for family or guests. Top it all off with an oversized garage offering plenty of space for storage, tools, or weekend toys. Bold, bright, and built to impress this is where elevated living begins. (id:60626)
Exit Realty Matrix
124 Parkinson Crescent Unit# 11
Orangeville, Ontario
Welcome to 11-124 Parkinson Crescent in Orangeville! This townhome in a sought-after community offers a contemporary feel and great curb appeal. The local Family Park is a short walk away for family fun and outdoor enjoyment. Get ready your open-concept kitchen with a breakfast bar adds a modern touch. Your private, fenced yard provides a quiet and relaxing retreat in this secure, family-friendly neighbourhood. Upstairs, you'll find spacious bedrooms. This home is move-in ready and reflects pride of ownership. You'll also have access to schools and amenities, including trails, golf, highways, and public transit. Just minutes away from Downtown Orangeville. Come see for yourself!! (id:60626)
Royal LePage Action Realty
11110 3a Highway
Sanca, British Columbia
Located along the shores of Kootenay Lake just 30 mins from Creston, this property offers an idyllic retreat for lakeside living. Just across the street from Martell Beach, it provides easy access to water recreation. With stunning views of the mountains and lake, this home is a haven for nature lovers and outdoor enthusiasts! Martell Creek flows through the property, accompanied by a gravity-fed water source for sustainable living. This home features Decra metal roofing (durable and moss-proof stone-coated steel shingles), along with fibre cement siding and a concrete deck for durability and low-maintenance living. Inside, the custom kitchen boasts hickory cabinetry, ceramic tile flooring, and a serpentine marble countertop, complemented by stainless steel appliances. The cozy living room is warmed by a propane gas fireplace insert with a rock surround and log mantle, while a water feature wall unit adds a touch of luxury. The top floor offers a flexible layout with a cozy sitting area, laminate flooring, and a charming bay window. The master bedroom area can be converted into a spacious family room, while a covered deck provides outdoor relaxation. The luxurious 4-piece bath includes a Jacuzzi soaker tub, ceramic tile floor, and ample storage. A massive and well-lit walk in closet/storage area can double as a nursery or study, featuring a unique glass floor insert and chimney-style skylight for added charm. Don't miss the opportunity to make this property your own! (id:60626)
Real Broker B.c. Ltd
2202 1500 Fern Street
North Vancouver, British Columbia
Brand new 22nd floor 1 bedroom + den & 1 bathroom at highly sought after Apex by Denna Homes. Bright 575 SF North facing unit with a good size balcony. This gorgeous unit comes with one parking, one storage locker and one bike locker. Apex is a boutique style building which offers concierge, air-conditioning, gym, social lounge, wellness center, bike-repair room, swimming pool, sauna & steam room. GST included in the price. (id:60626)
Team 3000 Realty Ltd.
1705 1500 Fern Street
North Vancouver, British Columbia
Brand new 17th floor 1 bedroom + den & 1 bathroom at highly sought after Apex by Denna Homes. Bright 614 SF South facing unit with a good size balcony with unobstructed ocean and city views. This gorgeous unit comes with one parking, one storage locker and one bike locker. Apex is a boutique style building which offers concierge, air-conditioning, gym, social lounge, wellness center, bike-repair room, swimming pool, sauna & steam room. GST included in the price. (id:60626)
Team 3000 Realty Ltd.
16 - 3077 Cawthra Road
Mississauga, Ontario
Welcome To This Modern 2 Bed, 2 Bath Condo Townhouse Located In Sought After Applewood. Close distance to major highways/Grocery store, schools and shopping centers .Open Concept Layout Features9 Ft Ceilings On Main & 10Ft On 2nd Floor. Engineered Hardwood And Marble Floors Through Out .Bright Unit W/ Large Windows. Modern Kitchen W/ Quartz Counters, Ss Appliances. 2 Parking Spots. Balcony W/Gas Line. Upper floor Laundry room. A+ Location. *For Additional Property Details Click The Brochure Icon Below* (id:60626)
Ici Source Real Asset Services Inc.
99 Saddlebred Place
Cochrane, Alberta
Welcome to The Bennett. Built by a trusted builder with over 70 years of experience, this home showcases on-trend, designer-curated interior selections tailored for a home that feels personalized to you. This energy-efficient home is Built Green certified and includes triple-pane windows, a high-efficiency furnace, and a solar chase for a solar-ready setup. With blower door testing that can offer up to may be eligible for up to 25% mortgage insurance savings, plus an electric car charger rough-in, it’s designed for sustainable, future-forward living. Featuring a full suite of smart home technology, this home includes a programmable thermostat, ring camera doorbell, smart front door lock, smart and motion-activated switches—all seamlessly controlled via an Amazon Alexa touchscreen hub. Stainless Steel Washer and Dryer and Open Roller Blinds provided by Sterling Homes Calgary at no extra cost! $2,500 landscaping credit is also provided by Sterling Homes Calgary. The main floor features a flex room with double French doors and an open-to-above great room with an electric fireplace and abundant windows for natural light. The executive kitchen impresses with built-in stainless steel appliances, gas cooktop, island with waterfall edge, and walk-in pantry. Step out to the rear deck with BBQ gas line rough-in—perfect for entertaining. Upstairs, all bedrooms include walk-in closets, while the luxurious 5-piece ensuite offers a soaker tub and tiled shower. A perfect blend of style, space, and functionality. Plus, your move will be stress-free with a concierge service provided by Sterling Homes Calgary that handles all your moving essentials—even providing boxes! Photos are a representative. (id:60626)
Bode Platform Inc.
1317 Glenora Drive
London North, Ontario
Much sought after and mature Northridge neighbourhood with highly rated elementary and secondary schools within walking distance. All amenities of Masonville Shopping District just minutes away as well as river walking trails, bus transit, restaurants, churches, and more! Quick and easy access to Downtown and University as well. Looking for a STAYCATION? Beautiful backyard with HEATED, FENCED INGROUND POOL and gazebo is included in this spacious 3+1 bedroom 4 level side split with every level finished which has been updated throughout. Freshly updated open concept kitchen with quartz countertops, new fridge and cooktop as well as built-in oven. Modern luxury vinyl floors through most of home. Huge lower level family room with cozy gas stove. 4th level is also finished which could be kids play area, games room and exercise gym. New roofing shingles in 2011, updated windows. 5 appliances included. Location location! Don't miss out! (id:60626)
Coldwell Banker Power Realty
69 Hepworth Crescent
Ancaster, Ontario
Welcome to Your Ideal Ancaster Home! This gorgeous Mattamy-built, 3 bed, 2.5 bath, 1,889 sqft, 3-storey townhome offers the perfect blend of functionality, style & location in the sought-after Meadowlands area. Step inside & be impressed by the pride of ownership. Neutral tones flow throughout for a clean, modern look. The second floor features plenty of living space with beautiful hardwood in the living room (popcorn ceilings removed) and dining room. The full-size kitchen with tile flooring opens into a bright eat-in area & features updated appliances including an over-the-range microwave (Aug 2022), stove (Dec 2023) & fridge (Feb 2025). A convenient 2-piece bathroom completes this level. On the third floor, you’ll find luxury vinyl plank flooring (Nov 2021) in the bedrooms including the primary featuring a walk-in closet & 3-piece ensuite, plus 2 more good-sized bedrooms & a 4-piece bathroom. On the main floor, there’s a versatile family room that could be used for a variety of needs such as a home office with sliding doors leading to the fully fenced backyard. Laundry is also on this level & features a washer (Oct 2017), dryer, sink & cabinetry for additional storage. The A/C has been serviced regularly & smoke detectors were updated in Sept 2021. The hot water tank is a rental (Oct 2021) & shingles were replaced July 2021. This property has parking for 2 vehicles in the attached garage & driveway. Located just outside the hustle & bustle of the Meadowlands core & across from a golf driving range, this home offers calm surroundings with urban convenience. Close to top-rated schools (Ancaster Meadows, Immaculate Conception, Ancaster High & Bishop Tonnos), shopping, restaurants & easy access to Hwy 403 & the Linc. With a low monthly fee of $99.68, this freehold property with common elements (POTL) provides a low-maintenance lifestyle that’s ideal for first-time buyers, families & investors alike. Move-in ready & filled with thoughtful upgrades, don’t miss out! (id:60626)
Keller Williams Complete Realty
1908 602 Como Lake Avenue
Coquitlam, British Columbia
Welcome to Uptown 1 by Bosa! This bright and modern 2 bed, 1 bath corner unit offers 748 square ft of functional living with floor-to-ceiling windows, luxurious laminate flooring, and panoramic city and mountain views from every room. Enjoy a spacious 111 square ft balcony, a stylish kitchen with quartz countertops, gas range, marble backsplash, and European appliances. Steps from Burquitlam SkyTrain, Safeway, Starbucks, Lougheed Mall, parks, and just 10 mins to SFU. Amenities include a fully equipped gym, yoga studio, sauna, steam room, and owner´s lounge. 1 parking and locker included. Pets and rentals allowed. Perfect for first-time home buyers or investors seeking unbeatable value in West Coquitlam´s most walkable, connected community. Ready to move in! (id:60626)
Real Broker B.c. Ltd.
205 - 120 Eagle Rock Way
Vaughan, Ontario
Stunning Corner Unit Condo With Split 2 Bedrooms Plus Den With Parking And Including Locker On The Same Floor. Lots of Windows Around Bringing Natural Light. Modern Kitchen With Stainless Steel Appliances and Quartz Countertop. Primary Bedroom With 3 Piece Ensuite W/Large Frameless Glass Shower. Second Bathroom 4 Piece with Medicine Cabinet and Soaker Tub. Den With Glass Pocket Door. Walk-In Closets In Bedrooms With Organizers, Beautiful Laminate Floors, Smooth Ceilings, Walk-Out To Terrace From The Primary Bedroom And Livingroom. Just Steps Away From Maple GO, YRT Bus Stop, Minutes From Highways 400 & 407, Premium Shopping, Dining, Entertainment And Parks. Amenities Include Concierge Service, Guest Suites, Party Room, Rooftop Terrace, Fitness Centre, Visitor's Parking. (id:60626)
Forest Hill Real Estate Inc.
478 Trident Mews
Ottawa, Ontario
Step into modern comfort and timeless design in this beautifully upgraded Calypso model by Urbandale, nestled on an upgraded lot with no front neighbours for added privacy and curb appeal. The stunning living room features 15-foot ceilings and a wall of windows, flooding the space with natural light. Elegant paneling (2024), a lime-washed linear gas fireplace (2025), and built-in surround sound speakers complete the space. The chef's kitchen includes an upgraded coffee bar with glass cabinetry, spice rack, double waterfall edge island, quartz countertops throughout, and premium appliances. Upstairs, enjoy upgraded carpet, second-level laundry, and a generous primary bedroom with an oversized glass shower in the ensuite. Smart home features include remote-controlled blinds throughout, a smart thermostat, front door lock, and a mesh internet system with seamless indoor/outdoor coverage. Additional highlights include pot lights throughout and a finished basement with an electric fireplace, perfect for movie nights. Step outside to your private backyard retreat featuring interlock (2022), an integrated gas fireplace, PVC deck (2022), and a fully fenced PVC yard. Lighting, outdoor speakers, additional outlets, and gas hookups at the front and back, along with a gazebo equipped with a fan, make it ideal for entertaining. The garage includes storage shelving and a generator hookup, while the extended driveway offers a total of 4 parking spaces, completing this exceptional home. We weren't lying when we said this one is truly move-in ready. Located in a family-friendly community close to shopping, restaurants, transit, schools, walking trails, parks, splash pads, and tennis, pickleball, and basketball courts. (id:60626)
RE/MAX Delta Realty Team
664 Maple Street
Huron East, Ontario
Back on the market! Welcome to 664 Maple Street, a gorgeous 3+1 bedroom, 3 bathroom, incredible updated bungalow in the heart of Brussels with 2752 sq ft of living space and your front yard leading right up to the Maitland River. Enjoy a long list of incredible updates (2022) including a fully renovated chef's kitchen with new flooring, stunning quartz countertops and custom cabinetry with loads of storage, new lighting, spectacular tile backsplash and all new stainless steel appliances. You'll be delighted to host family and friends in this warm and inviting open-concept home, getting food and appetizers ready and still able to carry on a conversation with your guests in the living room! The main level boasts new paint throughout, with both bathrooms undergoing a renovation (2022) including new vanities and toilets for both, and gorgeous new flooring, shower, and fixtures in the main bath near the primary bedroom. All appliances are new including the fridge, gas range, dishwasher and built-in microwave, as well as the washer and dryer in the laundry room. But it doesn't stop there! The basement houses a lovely 4th bedroom for friends and family to stay over, with the balance of the finished basement boasting a massive rec room with a gas fireplace, pool table, and amazing shuffleboard court! Sitting on a huge lot, this private, spectacular home sits on 2 connected parcels of land with the second lot fronting onto the Maitland River. Bring your friends and family outside to the huge backyard featuring a 10 x 24 deck, extra-large garden shed, and fire pit for roasting marshmallows. With loads of parking and breathtaking updates, this is an incredible opportunity for waterfront living in the heart of Brussels, don't miss out! (id:60626)
Right At Home Realty
1111 - 135 East Liberty Street
Toronto, Ontario
Sold under POWER OF SALE. "sold" as is - where is. Amazing opportunity. Luxury 2 Bdrm With 2 Baths Unit Located In The Heart Of Liberty Village With***Breath taking Views Of Lake Ontario & City Skyline*** Bright & Spacious, Functional Layout, One Locker Included, Floor To Ceiling Window, Modern Open Concept Kitchen With Quartz Counter Top & Stainless Appliance, Large Balcony, Steps To T.T.C., Exhibition, Go Station, Restaurants, Shopping, Grocery, Easy Access To QEW, 12,000 Sf Indoor/Outdoor Amenities **EXTRAS** Unit is VACANT (id:60626)
Royal LePage Real Estate Services Ltd.
365 East White Hills Road
St Johns, Newfoundland & Labrador
Strategic location near the entrance to ROBIN HOOD BAY WITH DIRECT HIGHWAY ACCESS . TWO AND AND A HALF ACRES OF CLEARED LAND , READY TO BUILD , great visibility and location for recycling companies or steel fabrication , heavy equipment, high traffic area, This land is zoned commercial industrial and is located in a prime area with great exposure . The land is cleared and ready for development, permits and hst responsibility of the purchaser . (id:60626)
Rideout Realty
365 East White Hills Road
St Johns, Newfoundland & Labrador
Strategic location near the entrance to ROBIN HOOD BAY WITH DIRECT HIGHWAY ACCESS . TWO AND AND A HALF ACRES OF CLEARED LAND , READY TO BUILD , great visibility and location for recycling companies or steel fabrication , heavy equipment, high traffic area, This land is zoned commercial industrial and is located in a prime area with great exposure . The land is cleared and ready for development, permits and hst responsibility of the purchaser . (id:60626)
Rideout Realty
27 Waterbridge Street
Stoney Creek, Ontario
Sold 'as is' basis. Seller has no knowledge of UFFI. Seller makes no representation and/or warranties. All room sizes approx. (id:60626)
Royal LePage State Realty Inc.
366 East 18th Street
Hamilton, Ontario
Welcome to this adorable and well-kept bungalow tucked away in a family-friendly neighborhood close to everything you need! This home features 3 bright bedrooms on the main floor, a brand new kitchen and a cozy living space that's perfect for everyday living. Downstairs, you'll find a fully finished basement complete with a second full kitchen, a fourth bedroom, and plenty of space — ideal for in-law suite use, guests, or even rental potential with side door access. Outside, enjoy a private yard and quiet surroundings, all just minutes from schools, parks, shopping, restaurants, and quick highway access. It’s the perfect home for families, downsizers, or anyone looking for extra space and flexibility. Don’t miss this one – it’s full of charm and potential! (id:60626)
Century 21 Heritage House Ltd

