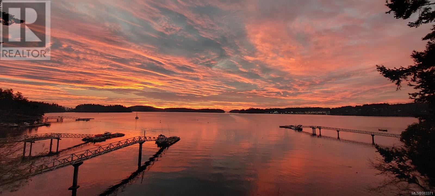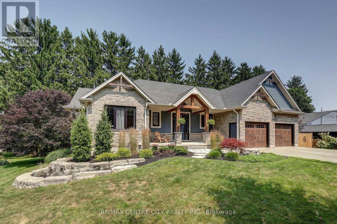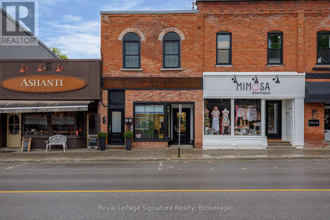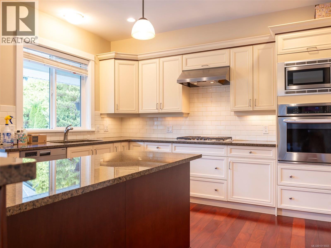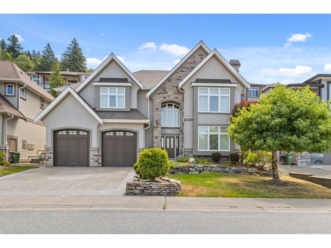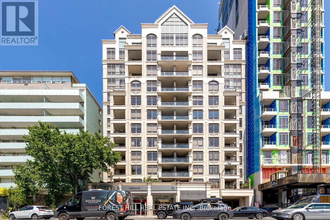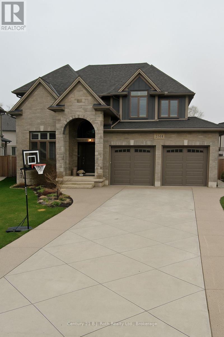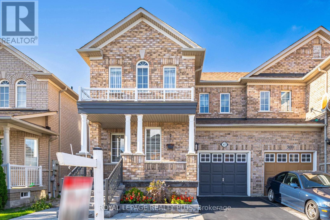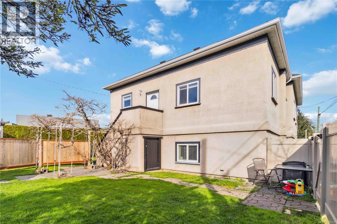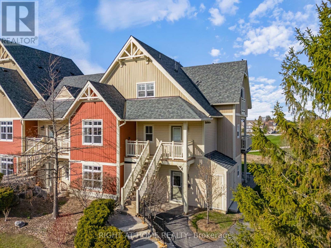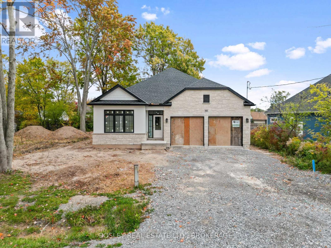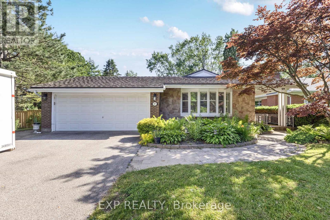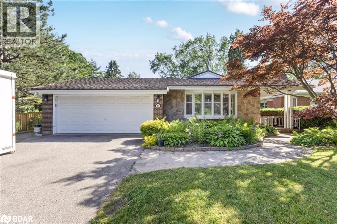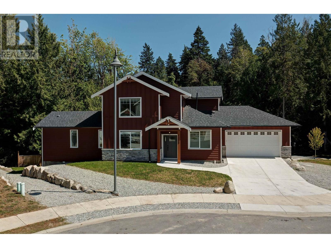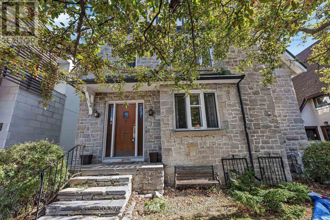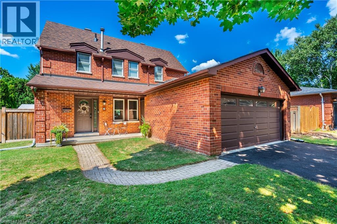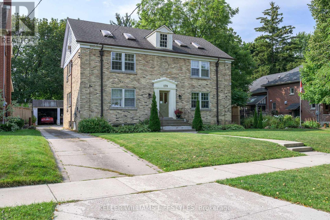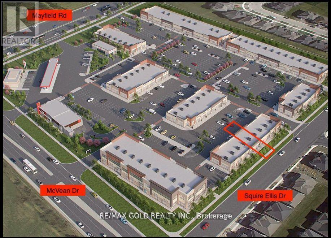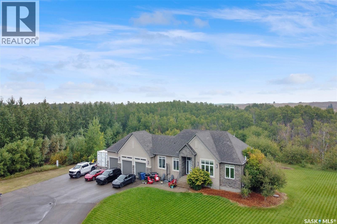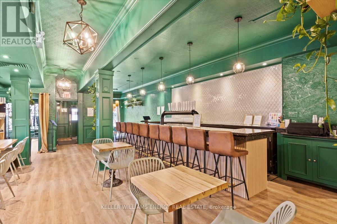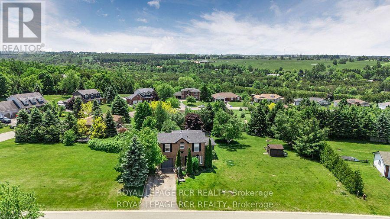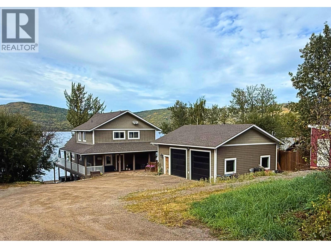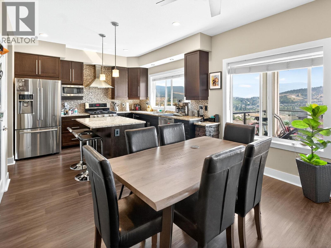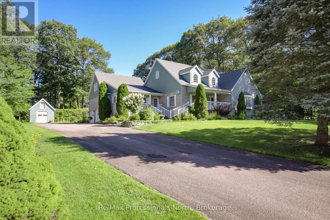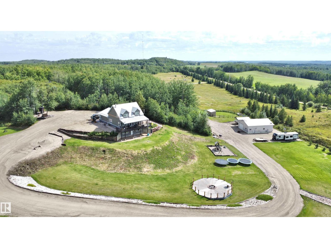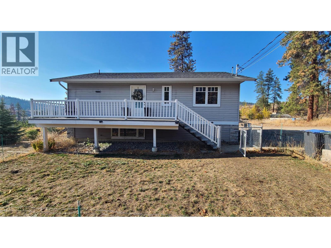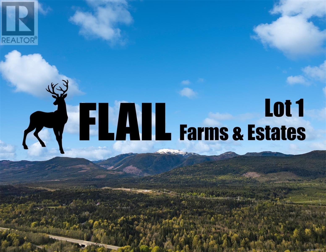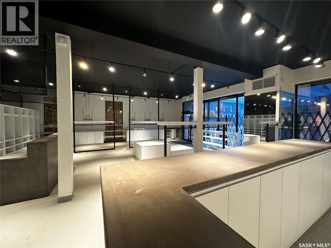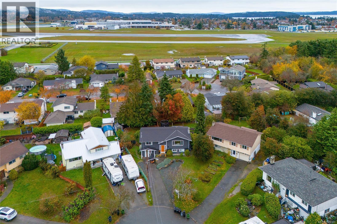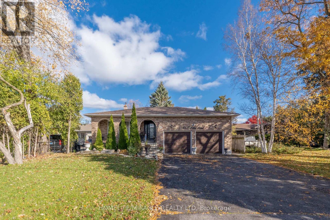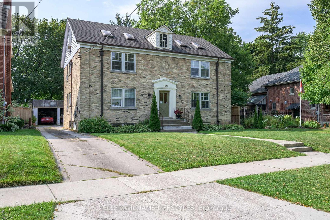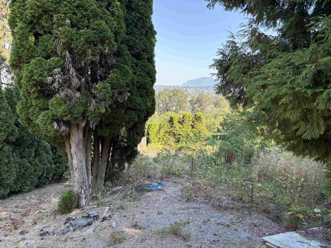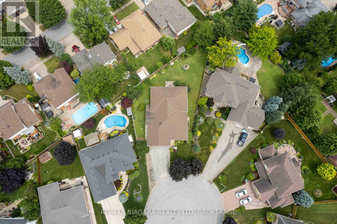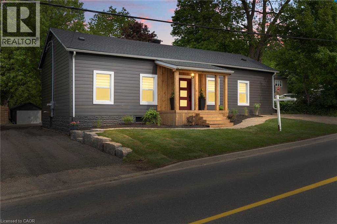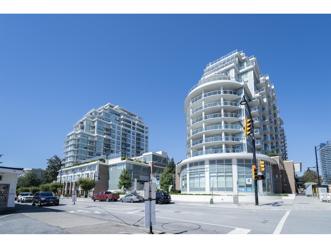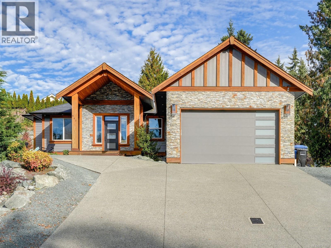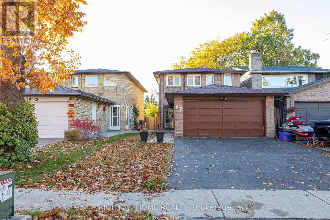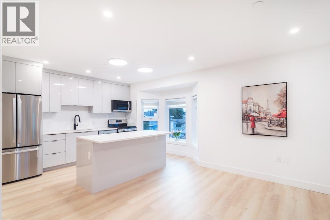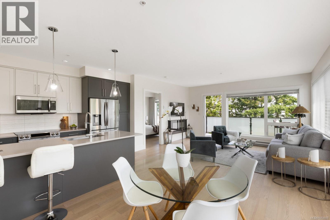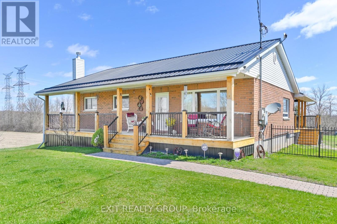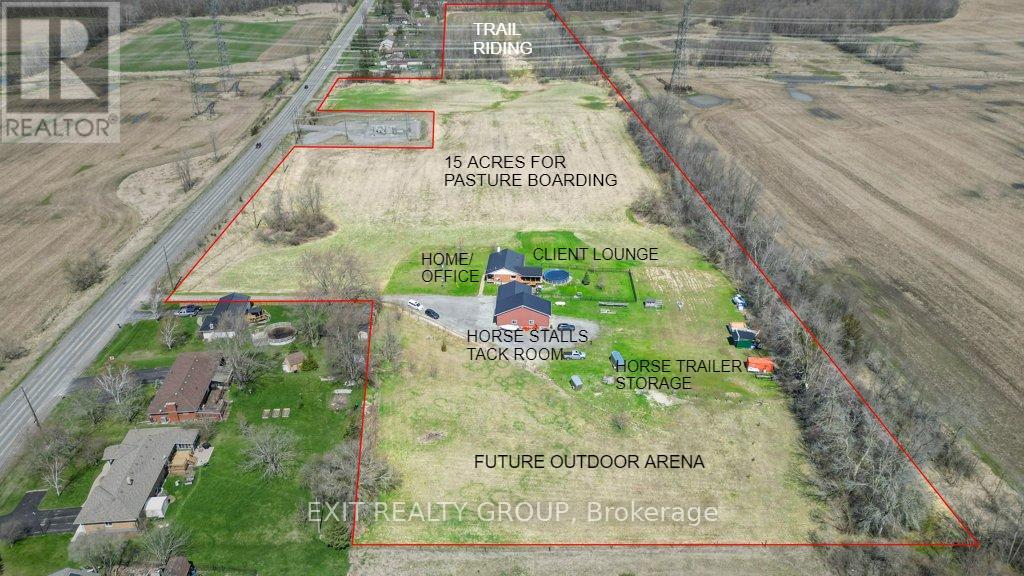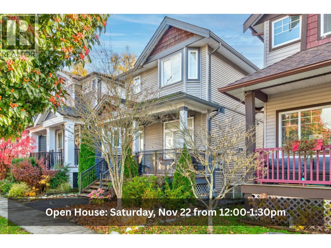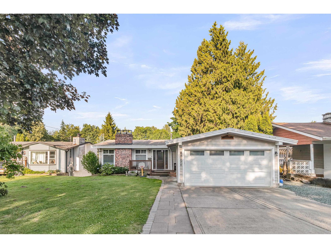10 Mckenzie Cres
Piers Island, British Columbia
Piers Island has 131 private properties surrounding the island. The interior is greenspace filled with hiking trails and an interior road connecting the properties. Roughly 30 year round residents on the island and the remaining seasonal residents. Here you have a balance of both privacy and community. The home is a well maintained 3 bedroom, 2 bathroom totaling over 2,100 sq.ft of living space. The main floor, has 2 bedrooms and 1 bathroom with an open kitchen and living area encompassing an expansive view of the southern gulf islands. A generous sized sundeck extends the entire front of the home, which is a perfect place to relax and entertain. The lower level features a bright 1 bedroom, 1 bathroom guest suite, which has enough space to accommodate plenty of family and friends. There is a generous sized workshop that could also be a studio or bunky to accommodate additional guests. This opportunity is a complete package that offers a magical experience on both land and sea in comfort for all ages. (id:60626)
Landquest Realty Corporation
4799 Sunset Road
Central Elgin, Ontario
Welcome to this exceptional custom-built ranch home offering approximately 2,200 sq. ft. above grade and more than 3,800 sq. ft. of total finished living space, perfectly situated on a mature, professionally landscaped lot. This 6 bedroom, 3 bathroom home (3+3) blends luxurious finishes with smart design and spacious comfort. Step inside to a bright, open-concept main floor featuring soaring vaulted ceilings, hardwood flooring throughout, and a striking focal gas fireplace. The gourmet kitchen is an entertainer's dream with quartz countertops, a massive island, walk-in pantry, and built-in surround sound speakers throughout the living space. A mudroom adds functionality and convenience. The primary suite is a true retreat, showcasing a generously sized bedroom, walk-in closet, and a spa-inspired ensuite with luxury finishes and stone countertops - also found in all bathrooms. The fully finished lower level boasts 9-foot ceilings, oversized windows for abundant natural light, laundry room, and an ideal layout for extended family or guests. Outside, enjoy the stunning curb appeal, large covered deck, hot tub, and dog run, all surrounded by mature trees and manicured landscaping. The double-car garage and wide driveway complete this beautiful property. This thoughtfully designed home truly checks all the boxes - space, elegance, function, and comfort. Minutes to the Port Stanley Beach, shopping and entertainment. Enjoy the best of both worlds with this stunning home. (id:60626)
RE/MAX Centre City Realty Inc.
41 Bruce Street S
Blue Mountains, Ontario
Located on sought-after Bruce Street, this commercial building offers an exceptional investment in the heart of Thornbury. The main level features a well-maintained and professional commercial space, currently operating as a law office, with excellent street visibility, a welcoming reception area, private offices, and a meeting room ideal for a range of professional or retail uses. Upstairs, a thoughtfully renovated 2-bedroom apartment provides stylish and comfortable living with high-end finishes, a modern kitchen, and an open-concept layout filled with natural light. Step out onto the private rooftop patio an incredible bonus space perfect for entertaining& relaxing. This property blends lifestyle and business seamlessly, with private parking and easy access to Thornbury's shops, restaurants, waterfront, and trails. Whether you're an investor, entrepreneur, or looking for the ideal live-work setup, this unique offering is not to be missed. (id:60626)
Royal LePage Signature Realty
3 1290 Richardson St
Victoria, British Columbia
Beautiful, spacious, and immediately available Character Conversion suite utilizing the main and upper floor of the original home. The comfort and character of this Victorian home has been celebrated in this wonderful re-construction of a beautiful Fairfield home. Inside you will notice a genuine feeling of comfort in a floor plan that represents the original use of the home. The spacious main floor area, complete with lovely front entrance and large rear deck, plus gardening opportunities outside, provide a comfortable lifestyle. On the doorstep are wonderful parks, schools, shopping, and other excellent amenities that come with living in Fairfield. Enjoy living in a completely residential area, and also only a short walk to all of the vibrancy and excitement of Downtown Victoria. The space is well maintained and any new owner will be able to enjoy the care and attention that has been taking in keeping this property in such beautiful condition. (id:60626)
Team 3000 Realty Ltd
47088 Sylvan Drive, Promontory
Chilliwack, British Columbia
Discover exceptional living in pristine condition, 4-bedroom, 3-bathroom Promontory home, with breathtaking mountain and valley views. Spacious and open living areas with 9' ceilings lead to a covered patio oasis with a built-in fireplace for entertaining. Ample storage throughout. For the EV owner, the garage has two Level 2 chargers. Just steps from Philippson Family Park, Thom Creek trail, local shops, cafes. Easy access to Hwy 1. (id:60626)
Rennie & Associates Realty Ltd.
1006 - 99 Avenue Road
Toronto, Ontario
Welcome to 99 Avenue Road, a stunning private boutique residence in the heart of Yorkville where luxury living meets unparalleled convenience.This elegant condo features 2 bedrooms, 2 bathrooms, & an impressive open-concept living & dining area that sets the stage for both entertaining guests & cozy evenings at home. The soaring 10-foot ceilings & unobstructed west-facing views invite you to savour breathtaking sunsets over the vibrant Annex neighbourhood, while the private open balcony offers the perfect spot for a morning coffee & outdoor grilling(BBQs allowed).The chefs kitchen is a dream come true, equipped with sleek stainless-steel appliances, beautiful granite countertops, & a convenient breakfast bar ideal for casual brunches. The master suite provides a personal retreat with a spacious walk-in closet & a luxurious spa-like 5-piece bathroom designed for ultimate relaxation. This luxury building ensures an opulent lifestyle with inclusive maintenance fees thatcover every essential detail including 1.5 Gbps Bell Fibe Internet with a TV package (Crave/HBO, a $250/month value), water, gas, heat, & centralAC in addition to a dedicated parking spot with an upgraded electric vehicle charger, extra storage with an included locker, & 24-hour concierge service along with valet parking for residents & guests. Residents of 99 Avenue Road also enjoy an array of premium amenities, including a fully equipped exercise room, a serene sauna, a beautifully landscaped garden oasis, a stylish party/meeting room & a guest suite for visiting family &friends. This residence offers a truly elevated living experience. Situated just steps away from Whole Foods, Yorkville Village, Hazelton Lanes, fine dining, University of Toronto, Queens Park, & cultural landmarks such as the ROM, Gardiner Museum, & AGO, this exquisite home perfectlyblends comfort, convenience, & sophistication in one of Toronto's most sought-after neighbourhoods. (id:60626)
Forest Hill Real Estate Inc.
2314 Ballymote Way
London North, Ontario
Welcome to 2314 Ballymote Way, a stunning 4+1 bedroom home nestled in the desirable Ballymote Woods community. This fully finished home is packed with upgrades and features a private backyard oasis complete with a 16' x 32' heated inground pool and soothing waterfall, your own personal retreat. Inside, enjoy 9' ceilings, white oak wide plank hardwood, and custom finishes throughout. The main floor offers a spacious den, formal dining room, a chef-inspired kitchen with marble countertops, and a bright living room with a cozy gas fireplace. The home is equipped with built-in surround sound for a seamless audio experience. Upstairs, you'll find four generously sized bedrooms, including a luxurious primary suite with soaker tub, glass shower, double closets, and a sound-insulated laundry room. The fully finished lower level adds even more living space with a warm family room, fireplace, custom bar, a 5th bedroom, and a full bathroom with heated floors. Outside, a two-tier covered porch overlooks the stunning pool area the perfect setting for entertaining or unwinding in style. More photos coming soon! (id:60626)
Century 21 B.j. Roth Realty Ltd.
3673 Freeman Terrace
Mississauga, Ontario
Welcome to this stunning family home in Churchill Meadows Area! With 1921 Sqft. with elegant hardwood flooring throughout. The main floor features smooth ceilings, complemented by beautiful crown molding on the first and second floors, and the stairs are crafted with hardwood and iron pickets. kitchen with granite countertops and backsplash. The home boasts a finished basement with a separate entrance from the garage, with spacious Bedroom, living room and a nice kitchen, perfect for an in-law suite or rental opportunity. 2 Sets of Washer &Dryer, one on the 2nd floor and another one in the basement. Don't miss out on this exceptional property. (id:60626)
Royal LePage Realty Plus
806 Old Esquimalt Rd
Esquimalt, British Columbia
NEW PRICE $1,125,000. Virtual OH: HD PHOTOS, & 3D FLOOR PLAN online. Exceptionally rare multigenerational home & income-producing opportunity in a prime Esquimalt location bordering Vic West! This full duplex offers 3 self-contained suites: a spacious 2–3bd/1bth owner-occupied suite also w/heat pump, a 2bd/1bth with heat pump, & a 1 bd/1bth 2-level unit, Each has private laundry & yard space, plus a detached single-car garage. Built for quiet, efficient living with bright, functional interiors. Unbeatable walkability—steps to transit, groceries, recreation, all levels of schools & vibrant community events like the Buccaneer Parade! Enjoy oceanfront walkways & quick access to downtown Victoria, Spinnakers, Saxe Point Pub, Flying Squirrel & Driftwood Brewery. Ideal for extended families or savvy investors seeking flexibility & income. Showings by appointment only with proper notice—don’t miss this rare chance to own in one of Greater Victoria’s most dynamic and convenient neighborhoods! (id:60626)
Exp Realty
229 - 130 Fairway Court
Blue Mountains, Ontario
Experience all-season living and lucrative investment potential in this beautifully renovated 3-bedroom, 2-bathroom stacked townhome located in the sought-after Rivergrass community, eligible for a Short-Term Accommodation (STA) license. Perfectly situated just minutes from Blue Mountain Village, ski hills, golf courses, beaches, Collingwood, and Scandinave Spa, this turnkey, fully furnished retreat offers a rare opportunity to enjoy and profit from one of Ontarios top four-season destinations.This bright, two-story corner unit features a spacious open-concept layout with an upgraded kitchen, charming brick fireplace, and new finishes throughout, including updated countertops, main level flooring, stylish bathrooms, light fixtures, window coverings and more. Two generously sized bedrooms and a 4-piece bath are located on the main level, while the private upper-level primary suite boasts a Juliette balcony, 3-piece ensuite, and double closet an ideal layout for guests or family. Enjoy the private storage locker for skis, in-suite laundry, and smart door lock/camera system, plus access to resort-style amenities including a seasonal pool, year-round hot tub, resort shuttle, Blue Mountain Village Association Membership (with exclusive discounts, private beach access, event perks, and more), and 24-hour security. Currently operating as a successful short-term rental, this unit can earn $90,000+ in annual rental income, making it the perfect investment opportunity with personal-use flexibility. Everything you need is included from appliances and kitchenware to artwork and TVs, just bring your bags! Whether you're looking for a savvy investment, a weekend escape, or a full-time residence with unbeatable amenities and views of the golf course, 130 Fairway Court #229 delivers it all. (id:60626)
Right At Home Realty
60 Pleasant Avenue N
Fort Erie, Ontario
Brand new 2+1 bedroom, 3.5 bathroom bungalow built by highly regarded Niagara Pines Developments 450m from the waterfront. Currently under construction but nearing completion, this home showcases timeless design and quality finishes including engineered hardwood flooring throughout most of the main level, quartz countertops, and pot lights. The open-concept layout features a bright living room with a modern built-in gas fireplace, a stylish kitchen with a large island and breakfast bar, and an adjoining dining area overlooking the backyard. A versatile bonus room off the living area includes main floor laundry and extra storage space (or potential pantry).The primary bedroom is a true retreat, complete with a 5-piece ensuite, walk-in closet, and access to the back deck. The second bedroom also offers its own 3-piece ensuite. At the front of the home, a den provides flexible space for a home office or guest room. The partially finished lower level extends the living space with an additional bedroom and full bathroom, with room to finish more if desired. All of this with a distinguished stone-and-stucco exterior and double car garage. Set just a 6-minute walk to Burleigh Beach and a short 4-minute drive to downtown Ridgeway, this location offers the best of small-town living with parks, sports fields, and nature trails all nearby. Anticipated completion: January/February 2026. (id:60626)
Bosley Real Estate Ltd.
87 Tutela Heights Road
Brant, Ontario
Welcome to this beautiful property nestled in the highly sought-after Tutela Heights neighbourhood where the charm of country living meets the convenience of the city. Surrounded by mature trees, rolling fields, and scenic walking trails, this home offers peace, privacy, and easy access to amenities. The historic Graham Bell Homestead Museum, family parks, shopping, and banks are all nearby. This well-maintained home features 3+2 bedrooms, 3 bathrooms, and a bright, open-concept kitchen on the main floor, with another full kitchen in the basement. Between both kitchens, you'll find (2) stainless steel refrigerators, (2) stainless steel stoves, (1) stainless steel dishwasher, and an abundance of cupboard and counter space ideal for family living, entertaining, or multi-generational families. The cozy sitting room boasts a beautiful wood fireplace and two oversized skylights that flood the space with natural light, creating a warm and inviting atmosphere. Recent updates include new windows installed in 2023, providing energy efficiency and modern appeal. Outside, the expansive driveway offers parking for up to 6 vehicles with no sidewalks. The private backyard is perfect for summer entertaining, complete with an inground pool. This is a rare opportunity to enjoy the tranquility and spacious lots that Tutela Heights is known for, all while being just minutes from the conveniences of city life. (id:60626)
Exp Realty
87 Tutela Heights Road
Brantford, Ontario
Welcome to this beautiful property nestled in the highly sought-after Tutela Heights neighbourhood where the charm of country living meets the convenience of the city. Surrounded by mature trees, rolling fields, and scenic walking trails, this home offers peace, privacy, and easy access to amenities. The historic Graham Bell Homestead Museum, family parks, shopping, and banks are all nearby. This well-maintained home features 3+2 bedrooms, 3 bathrooms, and a bright, open-concept kitchen on the main floor, with another full kitchen in the basement. Between both kitchens, you'll find (2) s/s refrigerators, (2) s/s stoves, (1) stainless steel dishwasher, and an abundance of cupboard and counter space ideal for family living, entertaining, or multi-generational families. The cozy sitting room boasts a beautiful wood fireplace and two oversized skylights that flood the space with natural light, creating a warm and inviting atmosphere. Recent updates include new windows installed in 2023, providing energy efficiency and modern appeal. Outside, the expansive driveway offers parking for up to 6 vehicles with no sidewalks. The private backyard is perfect for summer entertaining, complete with an inground pool. This is a rare opportunity to enjoy the tranquility and spacious lots that Tutela Heights is known for, all while being just minutes from the conveniences of city life. (id:60626)
Exp Realty Brokerage
6070-6072 Heartwood Place
Sechelt, British Columbia
Large Scale living in West Porpoise Bay. Brand New construction with full 10 year New Home Warranty. This 3 Bedroom+ Den 2 Storey home has a legal 2 Bdrm suite below with separate entrance. Beautiful modern finishing's, double attached garage, high vaulted ceilings this home is sure to please. Bright open floor plan with a main floor primary suite with luxurious ensuite & main floor Den/ Office or 4th bedroom. 2 bedrooms up make it a perfect family home. The legal suite is ideal; for family or mortgage helper. All district services, forced air furnace with AC. Community Beach and Marina with moorage, within walking distance. 5 minutes to Golf, Tennis, and Hiking trails. Large Storage room. No disappointments here. (id:60626)
211 B Melrose Avenue
Ottawa, Ontario
Located just steps from the Civic Hospital in a highly desirable neighborhood, this charming three-storey home offers the perfect blend of original character and thoughtful updates.Featuring hardwood throughout, the home boasts four spacious bedrooms and two full bathrooms.The main level includes a large, inviting living room with fireplace and a formal dining room, both filled with natural light and showcasing beautiful original details. The functional, well-laid-out kitchen provides access to a private deck and rear yard. Upstairs, the second floor offers three generously sized bedrooms and a full bathroom. The entire third level is dedicated to a spacious primary suite with its own full bathroom, creating a private and peaceful retreat.The finished basement offers additional living space and flexibility for a family room, home office, or recreation area. While the finishes may be dated, the basement is dry, in good condition, and full of potential for modern updates.Additional features include a new roof, Average hydro and heating costs available. With large rooms throughout, great bones, hardwood flooring, and loads of character, this home is move-in ready while still offering opportunities to make it your own. Don't miss the chance to own a truly special property in one of the city's most sought-after locations. (id:60626)
Coldwell Banker Sarazen Realty
6 Lilac Court
Ancaster, Ontario
Nestled in an older, established neighbourhood on a quiet court, this charming home is the perfect place to raise your family. Step inside to discover 3 spacious bedrooms plus a spa like ensuite in the primary bedroom to relax at the end of the day, plus a versatile main-floor den, an oversized kitchen that seamlessly opens to the living room, and 2.5 bathrooms. The finished basement with a wet bar offers the ultimate space for entertaining, while outside, you can imagine summer days spent in your private backyard pool. A freshly paved double driveway (new asphalt this spring) leads to a full double garage, adding both function and curb appeal. This property blends comfort, convenience, and lifestyle-ready for you to call home. (id:60626)
RE/MAX Escarpment Golfi Realty Inc.
179 Devonshire Avenue
London South, Ontario
Location, location, location! Prime real estate opportunity, located on one of the most desirable streets in Wortley Village! Welcome to 179 Devonshire Avenue, exquisite character, all-brick, purpose built five plex. For the first time on the market in almost 40 years, this beautiful century building exudes heritage and charm while running seamlessly like a well oiled machine. All five units are equipped with AAA tenants - one being your property manager - an eat-in kitchen, cozy living room, spacious primary bedroom and a 4-piece bathroom. With three units being 2-bedroom suites, this building was designed to offer variety for single families and multi-families alike. Oh, and we can't forget to mention the 4 assigned covered parking spots with an extra spot for the last unit located directly behind the building for privacy and security. On the lower level you'll find a coin operated communal washer and dryer, two hot water tanks that are owned, original boiler system that runs well and clean (2pts/million carbon rating), and 5 storage lockers (one for each unit). Two of the most exquisite units can be found on the 2nd floor, both are beautiful loft apartments with ensuites and walk-in closets. These must be seen in person to be fully appreciated! Close to an abundance of shopping centres, restaurants, public and catholic schools, and parks, this property is perfect for someone looking to be located centrally, but live in a peaceful, quiet area. Here, you can benefit from all the amenities and conveniences of Wortley Village while still enjoying a sense of tranquility in your own home. The landlord has thoroughly enjoyed taking care of this hidden gem and it surely won't last long, so what are you waiting for? Don't delay, book your showing today! Contact LA directly for financials. (id:60626)
Keller Williams Lifestyles
29 - 11625 Mcvean Drive Ne
Brampton, Ontario
Excellent Investment Opportunity in Prime Brampton Location! Own this 983 sq. ft. commercial retail unit in one of Brampton's most sought-after neighbourhoods. The property is leased to a well-established, successfully operating restaurant with a 5+5+5 year term at $46/sq. ft. + TMI, with an annual rent increase of $1/sq. ft. Ideally situated at the busy intersection of Mayfield Rd & McVean Dr, this property offers maximum visibility and exposure along a high- traffic corridor. Surrounded by dense residential and commercial developments, this is a turnkey investment offering steady rental income and excellent future growth potential. TMI Is $13.50 per sqft. (id:60626)
RE/MAX Gold Realty Inc.
300 Hanley Crescent
Edenwold Rm No.158, Saskatchewan
Don’t miss this stunning walkout bungalow nestled on a prime 4.9-acre lot, highlighted by over 2 acres of mature trees complete with private walking and biking paths, a rare retreat just minutes from the city and walking distance to White Butte trails. This 1840 sq ft bungalow offers over 3,600 sq ft of beautifully developed living space with 5 bedrooms, a den, and 3 bathrooms, designed for both family living and entertaining. The exterior showcases stucco and stone finishes with a triple attached heated garage, with gemstone lighting, in-ground sprinklers attached to well. A fully paved driveway provides ample parking for guests, trailers, and toys. Step inside to a bright, open foyer with tile floors that lead into the expansive main level. The living room features vaulted ceilings, hardwood flooring, and a striking floor to ceiling fireplace, with large windows that flood the space with natural light and frame picturesque views of your private acreage. The kitchen is both stylish and functional, complete with quartz countertops, a large island, stainless steel appliances, and abundant cabinetry. A convenient walk-through pantry connects to the laundry/mudroom with direct access to the heated garage. The dining area, surrounded by windows, opens onto a wrap-around deck with a gas BBQ hookup, the perfect spot for summer entertaining. The main floor offers 3 bedrooms, including a spacious primary suite with a walk-in closet and a 3-pc ensuite. A garden door off the ensuite leads to the deck, offering a private outdoor escape. A full bathroom with a tiled soaker tub serves the additional bedrooms. The fully developed walkout basement extends your living space with a large recreation room featuring a second fireplace, French doors to a versatile den, 2 additional bedrooms, and a 3-pc bathroom. Walkout access opens onto a covered aggregate patio featuring gemstone lighting and the beautifully landscaped backyard, where the treed acreage and private trails await. (id:60626)
Exp Realty
21 Celina Street
Oshawa, Ontario
Prime downtown Oshawa investment property featuring a newly renovated commercial building. Located in the heart of the city's revitalized core, surrounded by offices, theatres, and major new residential developments. Steps from the Tribute Communities Centre and near the future GO Station expansion. Features a large commercial kitchen and licensed patio with a total seating capacity of 199 - a strong draw for quality tenants. Currently generating a 5.5% cap rate with stable income. Future rezoning potential adds additional upside. Excellent opportunity in one of Durham's fastest growing downtown corridors. (id:60626)
Keller Williams Energy Real Estate
18 Peter Street
Amaranth, Ontario
Nestled in the vibrant community of Amaranth, within the charming hamlet of Waldemar! This stunning family home has recently undergone significant updates, including a major addition to the side and back that was completed in 2024. As you step inside, you're greeted by a spacious foyer that opens to a convenient laundry room and a stylish 2-piece powder room. The expansive open-concept living and dining area is perfect for entertaining, featuring a cozy gas fireplace, elegant pot lights, and so much more. The gourmet chefs kitchen is truly a show stopper, boasting an impressive8-foot island topped with exquisite quartz countertops and custom cabinetry. Equipped with brand new KitchenAid stainless steel appliances (2024), an undermount sink, timeless backsplash, and a walk-in pantry, this kitchen is a culinary dream come true! The large and bright primary bedroom offers dual closets and a luxurious ensuite that features a stunning glass walk-in shower, a toilet, heated floors, and a double vanity. Two additional bedrooms and a newly renovated main bath complete the upper level, providing ample space for family and guests. The basement is mostly finished, providing extra living space along with a generous 350 square foot crawl space dedicated to all your storage needs. Step outside to the amazing backyard, which is fenced on three-quarters of the perimeter and is equipped with a professionally installed invisible dog fence system. This outdoor oasis is perfect for cozy campfires and enjoying breathtaking sunsets. Don't miss this incredible opportunity to call 18 Peter Street your home! (id:60626)
Royal LePage Rcr Realty
6986 South Moberly Lake Road
Moberly Lake, British Columbia
Stunning Custom Lakefront Home on Moberly Lake! Escape to your own private paradise on the pristine south side of Moberly Lake! This breathtaking 3,300 sq ft custom-built home maximizes every spectacular lake and mountain view with soaring vaulted ceilings and expansive windows throughout. Five spacious bedrooms and three full baths offer comfort for the whole family. The top-floor primary retreat features an ensuite and walk-in closet, while the private loft is the perfect reading nook to soak in those incredible vistas. Entertain on the large open deck, relax under the covered deck, unwind in your private hot tub, or nurture your green thumb in the greenhouse. The walkout daylight basement seamlessly connects indoor and outdoor living. The 32'x28' detached double garage is ideal for projects and toy storage, plus abundant additional parking. Landscaped grounds complete this property. Just 20 minutes to Chetwynd, 40 minutes to Hudson's Hope—this is the perfect year-round lakefront retreat combining tranquil waterfront living with convenient access to amenities. Don't miss this rare opportunity to own a slice of lakefront heaven! (id:60626)
Century 21 Energy Realty
150 Maclarens Side Road
Ottawa, Ontario
Your Dream Home Awaits- Modern Luxury Meets Country Charm! Discover your Private Oasis in this NEW 2023, Custom-Built detached home on a sprawling 1.996-Acre Treed lot w/3586 SF AG! Long driveway leads to an Oversized HEATED THREE CAR Garage, while the striking wood exterior & Modern Black Windows frame a charming wrap-around porch. Step inside the Grand Entrance w/19ft Ceilings, flowing into rooms w/10ft Ceilings & 9ft doors throughout the main flr. Enjoy the warmth of 3/4" Engineered Oak Flooring w/Gradient In-Flr Heating. A convenient main-flr DEN & GUEST SUITE fts a modern 3PC Bath w/Custom Quartz Vanity & stylish black & grey tiling. The heart of the home is the stunning Open-Concept Kitchen, Liv Rm & Din Rm, bathed in natural light & overlooking your Private Treed Backyard. The White Kitchen boasts Modern Black Quartz Counters, lg island w/Break Bar, Floating Wood Shelves & SS Appliances including a 6-burner Gas Stove & Oversized WALK-IN PANTRY! A powder room & garage access are conveniently located off the kitchen. Patio doors lead from the Spacious Din Rm to a back Deck (2025), inviting you to your private treed oasis w/ample room for play & a cozy Firepit. An elegant Oak Staircase leads to the 2nd floor w/9ft Ceilings & Engineered Oak Fls that flows into the Primary Bedroom w/Luxury 5PC Ensuite. Indulge in the custom Double Vanity w/Quartz, a Standalone Black Tub & an Upgraded 6' x 4' shower w/ 24 x 24 tiles, double shower heads & bench. Huge WIC w/custom shelving completes this luxurious retreat. The second floor also offers a dream Laundry Rm, two more spacious Bedrooms w/Built-Ins & a versatile BONUS Family Rm (or extra bedroom/office/gym) w/Full Bath & Storage. Heated 3 Car Garage w/Radiant Flr Heating- (on own thermostat) & Insulated Garage Doors. Country Living w/Exclusive Access to a Private Beach in Maclarens Landing (approx. $50/family/yr). This home truly has it all! 24HR IRREVOCABLE ON ALL OFFERS (id:60626)
RE/MAX Affiliates Realty Ltd.
1365 Nishi Court
Kelowna, British Columbia
Situated in the sought-after Black Mountain community, this beautifully crafted four bedroom, four bathroom rancher walkout captures sweeping valley and mountain views while offering the convenience of a legal suite. The main level is bright and inviting with an open concept design that blends a kitchen with granite countertops and SS appliances, a spacious dining area, and a comfortable living room ideal for gatherings. The primary suite is a private retreat with a walk-in closet and spa inspired ensuite. Also, on the main is a second bedroom, a large covered patio, full bath, laundry, and a heated garage. The walkout lower level features nearly nine foot ceilings, and a well designed legal suite, complete with its own entrance, laundry, private covered patio and mountain views. Additional highlights include updated flooring, ceiling speakers, Ethernet connectivity, abundant storage throughout, and a professionally zero scaped yard designed for low maintenance living. Just minutes from Black Mountain Golf Club, parks, trails, shopping, and Kelowna International Airport, this home offers the perfect balance of comfort, convenience, and natural beauty. (id:60626)
Royal LePage Kelowna
1791 Sprucegrove Court
Kelowna, British Columbia
Amazing 3 bedroom updated home with swimming pool. This beautiful house is located in Glenmore minutes away from all amenities. The backyard has views for miles and your own salt water inground pool and hot tub, landscaping is complete with multiple sitting areas to enjoy your totally private yard. Book your showing today. (id:60626)
Judy Lindsay Okanagan
160 Tiffany Trail
Gravenhurst, Ontario
Welcome to prestigious Tiffany Trail where oversized lots and homes are all around! Lovingly maintained by the original owners since built in 2000, pride of ownership is evident throughout. This home showcases timeless craftsmanship while offering about 5000 sq. ft. of finished living space on an oversized 0.45-acre meticulously landscaped lot. Step inside this exquisite custom built bungalow to find a thoughtfully designed 2,790 sqft main floor with 3 spacious bedrooms, 2.5 bathrooms, 3 season Muskoka room, and elegant open concept vaulted living space. The fully finished 2202 sqft basement offers 9' ceilings, a den, 3rd full bathroom, a rough in bar/kitchenette area, with walk-up access through the garage offering exceptional versatility and in-law suite potential. Storage galore throughout the entire home. The exterior is equally impressive, featuring a stone façade, flagstone walkways, and impeccable gardens enhanced with an in-ground sprinkler system. Notable updates include: Roof with extended warranty (2021), Furnace (2022), Central Air Conditioning (2024), Eavestroughs (2025) , and Upgraded Alarm System (2025). Oversized (23.5' x 27.5') double attached garage, spacious driveway great for guests, RV's, Boats and access to the backyard. This home and property is a statement, a truly rare opportunity to own a remarkable home in a highly sought after safe neighborhood. (id:60626)
RE/MAX Professionals North
13 Lakewood Crescent
Port Colborne, Ontario
Enjoy sweeping views of Port Colborne's lighthouse and Sugarloaf Marina from this lakefront home. This 2-storey property features 4 bedrooms, 3.5 baths, and nautical design throughout.The main level offers a living room with gas fireplace and vaulted wood ceiling, open-concept dining, and a luxury kitchen. Upstairs, find 4 bedrooms including a primary suite with ensuite bath and private balcony overlooking the lake.The finished basement includes a family room with brick fireplace, games room with black walnut bar, sauna, walk-in shower, and storage.Outside, relax in the inground pool, hot tub with retractable cabana roof, and screened-in area-all nestled between the 2.5-car garage and home on a private lot. NOTE: - seller does warrant or have knowledge of any all systems and chattels - give no guarantee to working status including but limited to the pool, sauna, hot tub and all other fixtures. (id:60626)
Coldwell Banker Advantage Real Estate Inc
5208 Twp Road 505
Rural Parkland County, Alberta
WOW! 147 Acres of rolling hills with amazing views!! This incredibly beautiful property features a fully renovated 1 1/2 storey, 4 bedroom, 4 bath, hilltop home with a walkout basement. The chef in the family is going to love the magazine worthy kitchen featuring a massive eat-up island, ss appliances, quartz everywhere, huge pantry and the open dining area with cozy wood stove. Spend your morning drinking coffee on the covered deck while enjoying the spectacular view. Main floor includes a luxurious primary suite with fireplace, massive custom walk-in closet, and spa-like 5-piece ensuite. Top floor features 2 large bedrooms, 5 piece bath, and flex area. The fully finished, walk-out, basement features a family room, bedroom, 3 piece bath and laundry. Property includes a heated 40' x 33' shop, horse shelter, corrals, tons of quad trails and so much more. 40 minutes to Stony and 1 hour to Edmonton. Come see your new home! (id:60626)
RE/MAX Elite
2670 Glenmore Rd Road
Kelowna, British Columbia
A rare opportunity in Kelowna’s highly sought-after Glenmore area! This 1.98-acre property, located at 2670 Glenmore Road and outside the ALR, features a beautifully maintained 2,050 sq. ft. home with 2 bedrooms, 2 bathrooms, and a den that can serve as a third bedroom or office. Substantially renovated and exceptionally well cared for, the home offers a spacious patio with stunning views, creating a perfect retreat in a peaceful rural setting. Currently rented for $2,500 per month plus utilities with a reliable tenant eager to stay, the property provides steady holding income while you explore its future potential. The adjoining 63 acres are also available, offering a combined 65 acres—including 22 acres outside the Agricultural Land Reserve—presenting one of Kelowna’s largest and most promising land assembly opportunities. Just minutes from UBC Okanagan, Kelowna International Airport, and the City Centre, this property offers exceptional potential for future growth, development, or long-term investment. (id:60626)
RE/MAX Wine Capital Realty
Lot 1 Flail Rd
Qualicum Beach, British Columbia
Click on ''Multimedia'' for full drone and aerial views. Flail Estates. Large treed country acreage or farm with potential mountain views. Great location to live an active lifestyle with Ocean, Rivers, and Lakes just minutes away. Lot 1 offers 54.6 acres with great options for a nice building site. This lot is partially cleared. This is private country living at it's finest. Buy now and build when you are ready, no build timeline. Building Scheme in place to protect your investment. Land is Zoned AG1 and is in ALR. Drilled well in place produces 10 gpm. Flail Rd has hardtop surfacing with no gravel or dust. Price plus GST. Contact the listing agent, Kirk Walper, at 250-228-4275 for more information. (id:60626)
Royal LePage Parksville-Qualicum Beach Realty (Pk)
306 20th Street W
Saskatoon, Saskatchewan
Contemporary renovated building on 20th avenue. Corner lot featuring 6200 square feet plus full useable basement. Renovated store front space, open-non renovated space ready for a new tenant/development. Basement with multiple office areas, good size storage area and multiple bathrooms. (October 2024 appraisal available). Quick possession available and much more. (id:60626)
Realtyone Real Estate Services Inc.
Trcg The Realty Consultants Group
9583 Christine Pl
Sidney, British Columbia
Nestled on a family-friendly cul-de-sac this updated home offers opportunity for outstanding value. Sitting on a 7,841 sq ft lot, the property has undergone tasteful & practical upgrades, making it move-in ready. Upper, level is designed for comfortable, contemporary living & features a bright, spacious layout w/2BRs & an updated 4 PC BA. The heart of this home is the modernized chef’s kitchen, boasting ample counter space & updated cabinetry. An adjoining eating area provides a casual spot for daily meals, seamlessly connecting to a large, welcoming living room. The bright spacious lower level has been transformed into a 2 BR suite, an ideal setup for extended family living or as it is - a mortgage helper, renting for $2,500 per month to long-term tenants. The exterior of the property reflects the same high standard of care found inside, showcasing recent improvements: a new roof (2024), privacy fencing-you will enjoy a newly installed fence that thoughtfully divides the backyard creating separate & private outdoor spaces for both you & the lower-level tenants. A dedicated 100 sq ft storage shed/workspace provides an ideal area for hobbies, a private workshop, or simply additional storage. The large backyard is perfect for kids, pets, avid gardeners & outdoor entertaining. The property is situated a short level walk from the 9 KM walking path that encircles the airport, additionally a few minutes away, the pedestrian walkover connects residents directly to the walking path that leads into the charming heart of Sidney By The Sea, allowing for level walking access to all the town's cafes, shops, & waterfront amenities. This gem is located within excellent school catchment areas. offers close proximity to Panorama Recreation Centre giving you easy access to pools, fitness facilities, & community programming. This combination of a beautifully updated home, potential income, & amenities makes this property an unparalleled opportunity in the Sidney real estate market. (id:60626)
Pemberton Holmes Ltd.
73 Garrard Road
Whitby, Ontario
73 Garrard Rd presents a once-in-a-lifetime chance to own a substantial property on an unparalleled, oversized 60' x 190' lot in the prime, highly-sought-after Blue Grass Meadows community of Whitby. This meticulously maintained 4-bedroom, 4-bathroom detached backsplit is the epitome of pride of ownership, offering an exceptional blend of suburban tranquility and urban convenience. The home boasts four levels of finished living space, perfect for any large or extended family. The main floor features newer hardwood flooring in the bright, combined living and dining area, ideal for hosting. The heart of the home is the expansive, sunken family room, complete with newer hardwood, a beautiful fireplace and a desirable walk-out to the incredible backyard oasis. The family-sized, eat-in kitchen overlooks the stunning grounds, awaiting your personal touch. The upper level provide privacy with three generously sized bedrooms, including a master suite with a 3-piece ensuite. The Master and the second bedroom both feature walk-outs to a shared sun deck, a quiet retreat for morning coffee. The lower level is a fantastic asset for savvy investors or those seeking flexible living, as it offers a large recreation room and a dedicated separate entrance, creating excellent potential for a future in-law suite or rental unit (Buyer to verify zoning and permits). The defining feature remains the massive, park-like backyard, a genuine rarity in this area. Imagine endless summer possibilities, from gardening to family gatherings, all within your private domain. Located moments from Dundas Street amenities, highly-rated schools (Dr. Robert Thornton PS), and seamless access to the 401/412/407, this location ensures minimal commuting time and maximum lifestyle convenience. Homes with this lot size and potential are exceptionally scarce. Don't miss this outstanding opportunity to invest in your future and secure a truly unique Whitby address! (id:60626)
Homelife/miracle Realty Ltd
179 Devonshire Avenue
London South, Ontario
Location, location, location! Prime real estate opportunity, located on one of the most desirable streets in Wortley Village! Welcome to 179 Devonshire Avenue, exquisite character, all-brick, purpose built five plex. For the first time on the market in almost 40 years, this beautiful century building exudes heritage and charm while running seamlessly like a well oiled machine. All five units are equipped with AAA tenants - one being your property manager - an eat-in kitchen, cozy living room, spacious primary bedroom and a 4-piece bathroom. With three units being 2-bedroom suites, this building was designed to offer variety for single families and multi-families alike. Oh, and we can't forget to mention the 4 assigned covered parking spots with an extra spot for the last unit located directly behind the building for privacy and security. On the lower level you'll find a coin operated communal washer and dryer, two hot water tanks that are owned, original boiler system that runs well and clean (2pts/million carbon rating), and 5 storage lockers (one for each unit). Two of the most exquisite units can be found on the 2nd floor, both are beautiful loft apartments with ensuites and walk-in closets. These must be seen in person to be fully appreciated! Close to an abundance of shopping centres, restaurants, public and catholic schools, and parks, this property is perfect for someone looking to be located centrally, but live in a peaceful, quiet area. Here, you can benefit from all the amenities and conveniences of Wortley Village while still enjoying a sense of tranquility in your own home. The landlord has thoroughly enjoyed taking care of this hidden gem and it surely won't last long, so what are you waiting for? Don't delay, book your showing today! Contact LA directly for financials. (id:60626)
Keller Williams Lifestyles
13993 116 Avenue
Surrey, British Columbia
Over 11,000 Square feet view lot ready to be built on. (id:60626)
RE/MAX 2000 Realty
6287 Emma Street
Niagara Falls, Ontario
Much larger than it looks! Located in the prestigious Moretta Estates - on a private cul de sac with a massive pie shaped lot! Custom built 4 level backsplit boasting 4000sqft of total living space boasting 4+1 Bedrooms, 2 Bathrooms, and full walk out basement! Main floor layout offers inviting foyer with access into your double car garage, sunken living room, formal dining room and a massive chef's dream kitchen with access to a covered side patio - perfect for family BBQs! Second level has 4 bedrooms all equipped with tons of closet space and a 5+ piece bathroom with jacuzzi tub, stand up tiled shower and double vanities! Lower level is truly a remarkable space being above grade and equipped with a full walk out basement from the rec room plus having an additional side entrance. Enjoy the comfort of natural light into the oversized rec room featuring a gas fireplace, home office, pool table/games area, additional bedroom and 4 piece bathroom. The lowest basement area has the opportunity to create a true inlaw suite or ability to finish into another bedroom/theatre room/additional office space, coupled with a cold cellar and massive laundry area loaded with additional storage. Double car garage is fully finished with vinyl side interior and the driveway has enough space to park up to 6 vehicles! Fully fenced private backyard with enough space to install a future pool, offers plenty of garden/lawn area and additional storage space if needed. Fully landscaped property with underground sprinkler system - a green thumb's dream! Perfect for families that are looking to expand or have inlaws move in to live under the same roof! Close to all amenities, minutes to wine country, golf courses, and QEW highway. Do not let this one slip by - this is the opportunity you've been waiting for! (id:60626)
RE/MAX Niagara Realty Ltd
1283 Swan Street
Ayr, Ontario
It's not just a home, it's a lifestyle! Sitting on close to a half acre, this sprawling 2655 sq ft. showpiece bungalow masterfully blends historic charm with contemporary sophistication. Situated on an oversized tree lined private oasis and backing onto green space, it's so lush and peaceful, yet functional with two driveways and garage/workshop. Yoga or art studio to your left, backyard and private deck with hot tub to your right, and up a few steps into your dream home. The foyer has a private guest bath and then opens up into a massive, soaring ceiling kitchen, living room and dining room. The heart of the home - the entertainer's dream kitchen, with 10 ft. live edge wormy maple slab island, built in appliances including wine fridge, curated lighting, quartz, gas cooktop, and black sink and fixtures, this room is show-stopping. The dining room and living room are breathtaking. Vaulted ceilings with stone fireplace, beamed ceilings, new windows and doors, it's magnificent. Off the living room is the entrance to one of two completely separate private living spaces. This large bedroom with sitting area, walk in closet and five pc bath with private laundry can easily be converted into two bedrooms (by the Seller). Back through the kitchen, behind the massive 8 foot sliding door, retreat to your luxurious primary suite. Private den, spa like bath with walk in double, stone shower, and a large secluded bedroom with a secondary room which encompasses a w/in closet, laundry, coffee station, and walkout to private sitting area with hot tub. Accessible via the side entry, a few stairs down, you'll find a private wine cellar/speakeasy/cigar lounge for a moody, intimate retreat. Outside, the massive backyard invites you to unwind, with a private art or yoga studio overlooking the green space beyond, fire pit gathering area, detached garage/workshop, all offering endless lifestyle potential right at home Built to the highest standard by a master tradesman. (id:60626)
RE/MAX Real Estate Centre Inc.
RE/MAX Twin City Realty Inc.
104 15165 Thrift Avenue
Surrey, British Columbia
Bosa Properties, This concrete 2 level home has two street level entrances with the added value of flexible WR CD-016 Zoning that allows for potential live/work, and upper-level office use! This home also features Air conditioning, HRV, imported Italian kitchens with porcelain Calacatta slab backsplashes & Bosch appliances. Relax in the private Residents Lounge, complete with fireplace, kitchen & large screen TV. Two parking stalls and one locker. School Catchment is Semiahmoo Secondary. Don't miss this unique opportunity! (id:60626)
Lehomes Realty Premier
847 Bucktail Rd
Mill Bay, British Columbia
ONE LEVEL LIVING IN THE POPULAR MILL SPRINGS NEIGHBOURHOOD OF MILL BAY. THIS 2022 BUILT HOME RESTS ON A PRIVATE 0.32 ACRE LOT AND OFFERS TREMENDOUS VALUE! Close to the Marina / Boat Launch, Shopping Centre, Brentwood College, Bridgemans Bistro and the Brentwood Ferry. This Craftsman Style House features: High 11-ft ceiling, great room concept living with large Island Kitchen, Butler's Pantry, Natural Gas Fireplace, over-size double car garage, Heat Pump / Air-Conditioning, covered patio for year-round outdoor living and a private backyard that is ideal for children and pets. Just 40 Km North of Victoria, this special property radiates pride and is sure to impress. (id:60626)
RE/MAX Generation
37 Cheeseman Drive
Markham, Ontario
Welcome to an upgraded and well maintained Beautiful 3 +1 Bedrooms Doubled Garage Detached House On A Quiet Street in the desirable Milliken Mills West Community. Bright & Spacious Layout. Beautiful Deep Backyard. Gleaming Hardwood Flooring Throughout The House. Porcelain Tiles in the Kitchen & Family Room.Stainless Steel Appliances and Granite Counter Top in the Kitchen. Walkout to Backyard. Automatic Rollup Patio Blinds. Upgraded Washrooms. Only Mins Walk to Birchmount & Steeles. Roof Shingles (2017) Furnace & Air-Conditioner ( 2013) Great School area of Milliken Mills High School and Milliken Mills Elementary School. Close To Supermarkets - T&T- Pacific Mall, Milliken Community Center, Hospital, Playgrounds. Steps to TTC Show With Confidence. (id:60626)
Right At Home Realty
3304 Wellington Avenue
Vancouver, British Columbia
BRAND NEW, centrally located 3 bed, 2 bath, Air Conditioned single-level home on the main floor of an exclusive 4-unit complex. NO Strata Fees! Blends heritage charm with modern living. Efficient layout (no wasted space on stairs!), ideal for aging in place, with an open plan, 9' ceilings, abundant windows, and natural light. Stylish kitchen boasts SS appliances, quartz counters, and perfectly located island. Elegant bay window with wrap-around views. Spacious bedrooms with organized closets; primary features ensuite and walk-in closet. Enjoy drinks on spacious balcony with mountain views! Minutes from Hwy 1, parks, shopping. Walk to Skytrain, close to bike paths-perfect for car-free living. Across from Sir Wilfred Grenfell Elementary. PROPERTY RENTED - OPEN HOUSE CANCELLED (id:60626)
Saba Realty Ltd.
303 2526 Bevan Ave
Sidney, British Columbia
Welcome to this exquisite 2-bedroom, 2-bathroom condo in the heart of downtown Sidney, where modern elegance meets coastal charm. Perfectly positioned to capture ocean views, this home offers an exceptional lifestyle for those seeking beauty, comfort, and convenience. From the moment you step inside, you'll notice the attention to detail in every finish. The open-concept floor plan flows effortlessly, anchored by a chef-inspired kitchen featuring stainless steel appliances, a generous quartz island, and extensive cabinetry that provides both style and function. Whether you're preparing a casual meal or hosting a gathering, the layout is designed to impress. The spacious living area is flooded with natural light through oversized windows, creating a bright and inviting atmosphere. The primary bedroom is a serene retreat with a walk-through closet and a spa-like 5-piece ensuite—perfect for unwinding after a day by the sea. Enjoy your morning coffee or evening glass of wine on the private deck while taking in the ever-changing views of the ocean and sky. Additional thoughtful features include fresh interior paint, blackout blinds in the bedrooms, and roll-out drawers in the kitchen for added convenience. This residence also offers secure underground parking, a private storage locker, and the flexibility of no age restrictions. Step outside and explore all that Sidney has to offer—from boutique shops and local cafés to scenic waterfront strolls along the boardwalk. Meticulously maintained and move-in ready, this home is more than just a condo—it’s a lifestyle. Don’t miss your chance to make it yours. (id:60626)
The Agency
1690 Wallbridge Loyalist Road
Quinte West, Ontario
Discover the perfect balance of country living & opportunity on this versatile 20-acre property. Ideal as a hobby farm, it also offers excellent potential for equestrian use, kennels, or even greenhouse operations. With 15 acres on one side & 5 acres on the other side of main buildings, the layout naturally supports pastures, gardens, paddocks, & riding areas, while still leaving room for expansion & creative projects. A private access road to the back acreage ensures easy movement for trailers, equipment, or livestock. At the centre of the property sits a 2,200 sq ft heated & insulated garage - ready to serve as a barn, workshop, or storage facility. Whether you envision horse stalls, tack & feed rooms, kennel runs, or a greenhouse hub, this building is a solid foundation for your plans. Additional features include a 100 x 64 chain-link fenced area, chicken coop, & assorted fruit trees that add both charm & utility to the farmstead. The well-maintained 3-bedroom, 2-bath home offers modern comfort, with a finished lower level & entertainment area complete with pool table. An automatic 16kW backup generator powers both the home & garage, providing peace of mind. Outdoors, you'll enjoy a heated above-ground pool with a large, covered deck for family gatherings or relaxation. Both the home & garage feature durable metal roofs for long-term protection. For equestrian enthusiasts, there's plenty of space to design paddocks, run-in sheds, or riding arena. The zoning allows for rural commercial uses such as dog kennels or commercial greenhouses, making this property ideal for anyone seeking a flexible agri-business hub or simply a well-equipped hobby farm. Located just minutes from Belleville & Prince Edward County - & within easy reach of the GTA - this property combines rural tranquility with convenient access to city amenities. A rare opportunity to create the country lifestyle you've imagined, with room for animals, gardens, & future business ventures all in one place. (id:60626)
Exit Realty Group
1690 Wallbridge Loyalist Road
Quinte West, Ontario
Discover the perfect balance of country living & opportunity on this versatile 20-acre property. Ideal as a hobby farm, it also offers excellent potential for equestrian use, kennels, or even greenhouse operations. With 15 acres on one side & 5 acres on the other side of main buildings, the layout naturally supports pastures, gardens, paddocks, & riding areas, while still leaving room for expansion & creative projects. A private access road to the back acreage ensures easy movement for trailers, equipment, or livestock. At the centre of the property sits a 2,200 sq ft heated & insulated garage - ready to serve as a barn, workshop, or storage facility. Whether you envision horse stalls, tack & feed rooms, kennel runs, or a greenhouse hub, this building is a solid foundation for your plans. Additional features include a 100 x 64 chain-link fenced area, chicken coop, & assorted fruit trees that add both charm & utility to the farmstead. The well-maintained 3-bedroom, 2-bath home offers modern comfort, with a finished lower level & entertainment area complete with pool table. An automatic 16kW backup generator powers both the home & garage, providing peace of mind. Outdoors, you'll enjoy a heated above-ground pool with a large, covered deck for family gatherings or relaxation. Both the home & garage feature durable metal roofs for long-term protection. For equestrian enthusiasts, there's plenty of space to design paddocks, run-in sheds, or riding arena. The zoning allows for rural commercial uses such as dog kennels or commercial greenhouses, making this property ideal for anyone seeking a flexible agri-business hub or simply a well-equipped hobby farm. Located just minutes from Belleville & Prince Edward County - & within easy reach of the GTA - this property combines rural tranquility with convenient access to city amenities. A rare opportunity to create the country lifestyle you've imagined, with room for animals, gardens, & future business ventures all in one place. (id:60626)
Exit Realty Group
8 Thimbleweed Drive
Bluewater, Ontario
New Build in Bayfield Meadows! This stunning 2-storey home, completed in 2023, offers over 2800 sq ft of luxury living just steps from Lake Huron. Thoughtfully designed with high-end finishes and exceptional craftsmanship throughout. The open-concept main floor features 9' ceilings, a spectacular custom kitchen with large island, quartz countertops, and a spacious great room with quartz-surround gas fireplace. Separate formal dining room perfect for entertaining. The main-floor primary bedroom includes a spa-like ensuite and generous walk-in closet. Upstairs offers another fabulous secondary family room with gas fireplace, two additional large bedrooms, and a 3-piece bath ideal for family or guests. Enjoy efficient in-floor heating, natural gas furnace, and A/C for year-round comfort. The exterior boasts a mix of wood and stone, concrete driveway, covered front porch, and rear patio perfect for outdoor enjoyment. Double garage provides plenty of space for vehicles and storage. Located just a block from the beach in a quiet, upscale neighbourhood surrounded by quality homes built by the same developer. A short walk takes you to Bayfield's historic Main Street, filled with shops, dining, and lakeside charm. Whether you're looking for a full-time residence, family getaway, or the perfect place to retire, this home delivers lifestyle, location, and luxury. Includes Tarion warranty. Don't miss your chance to own in one of Lake Hurons most desirable communities! (id:60626)
RE/MAX Reliable Realty Inc
24284 101a Avenue
Maple Ridge, British Columbia
Bright, roomy, and tucked away on a quiet street that´s easy to fall in love with. This spacious home features an open floorplan on the main with lots of windows throughout, gas fireplace in living rm & gourmet kitchen with ample storage & counter space & a versatile den that can be a great home office, or another bdrm. The top floor offers 3 large rooms, the master has a good size walking closet, ensuite & views of the private greenbelt in the back. Fully finished spacious 1 bdrm bsmt suite has its own separate entrance & laundry. The double garage is on a wide back lane plus lots of street parking out front. Located in a family friendly neighbourhood, close to schools, parks, playgrounds, coffee shops, transportation, recreation. OPEN HOUSE Sat Nov 22, 12-1:30pm. (id:60626)
Keller Williams Ocean Realty Vancentral
1876 Dahl Crescent
Abbotsford, British Columbia
Perfect home for first time buyers, growing family or investors! Take advantage of this 4 bedroom 3 bathroom plus den home with a 1 bedroom basement suite for a mortgage helper. The large rec-room & flex rm provides an abundance of space for family & entertaining. The two car garage has R20 insulated walls R40 ceiling, 240 power and sound proof...a perfect workshop, startup office, or place to rock out! Family-friendly street with lots of kids! Walking distance to shopping, parks, schools, public transit, entertainment, Mill Lake & Malls, & Hwy 1. This home has it all. Call TODAY for a private tour! (id:60626)
Sutton Group-West Coast Realty (Abbotsford)
103 4638 Orca Way
Tsawwassen, British Columbia
You will love everything about Seaside - more sun, beach & ocean near by, Tsw Mills Mall down the street, Tsawwassen Springs Golf Course, Nat's Cafe & Newman´s fine foods in walking distance and a 10,000 sf Clubhouse with outdoor pool, gym, beautiful lounge & games room. 4-bed Duplex style home with private yard, double garage & flexible layout - Primary bedroom, family room or a grand office on the main, guest/teenager's room with full bathroom downstairs for privacy & 2 bedrooms up. Light filled main level with 10 ft ceilings, XL kitchen, 7 ft island. Living & dining seamlessly connects to a large covered deck, where you can live al fresco in all seasons. Windows on 3 sides allow for a beautiful symphony of light throughout the day. Exceptionally clean and shows like almost new. Downsizers will love the house sized rooms, families will love to see & hear their kids in your own sunny yard. This one just might be the one! No speculation & vacancy tax. OPEN HOUSE: SATURDAY NOV 22 | 2PM - 4:30PM (id:60626)
Stilhavn Real Estate Services

