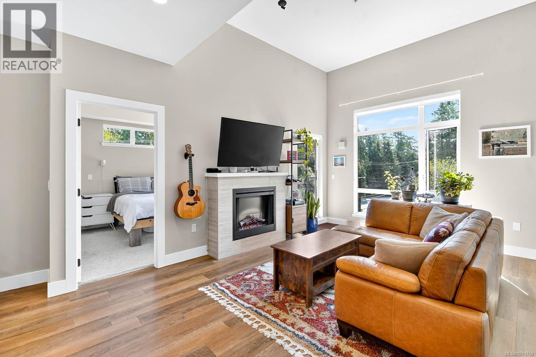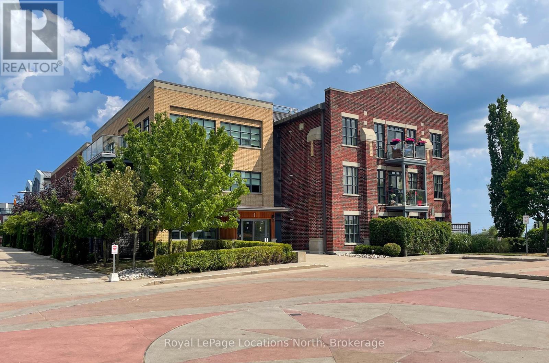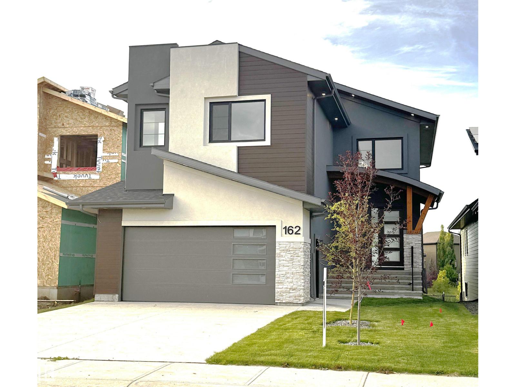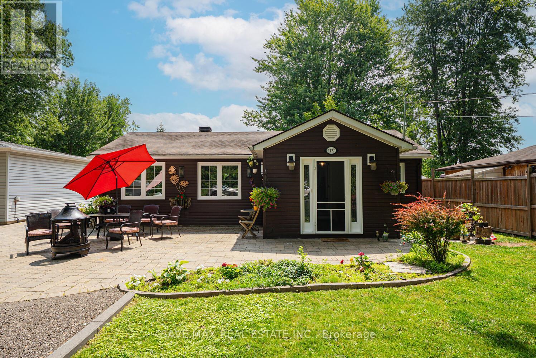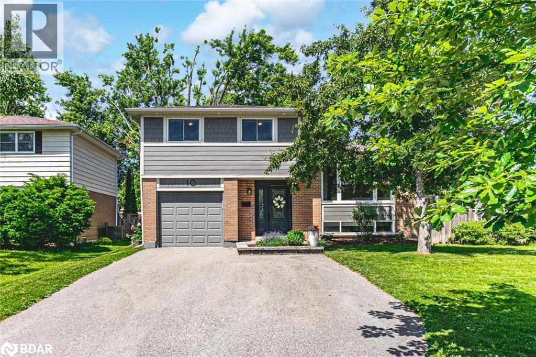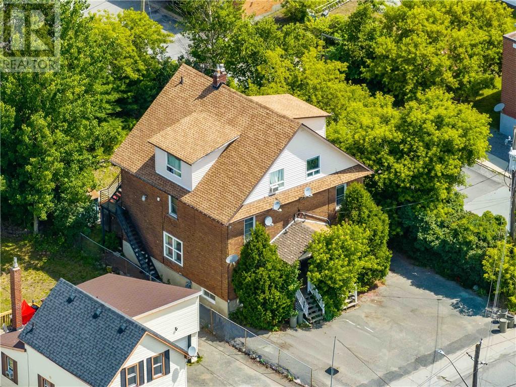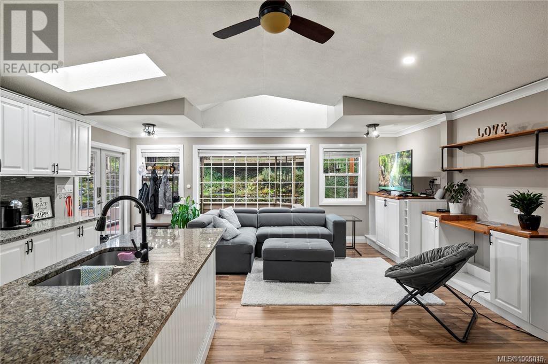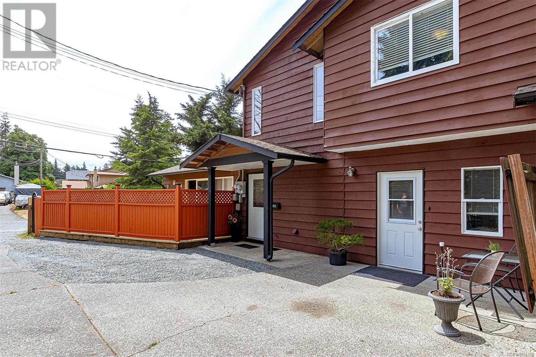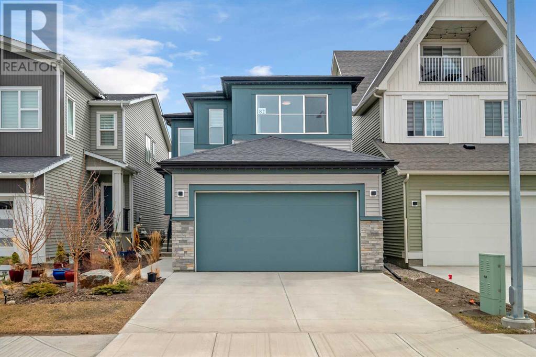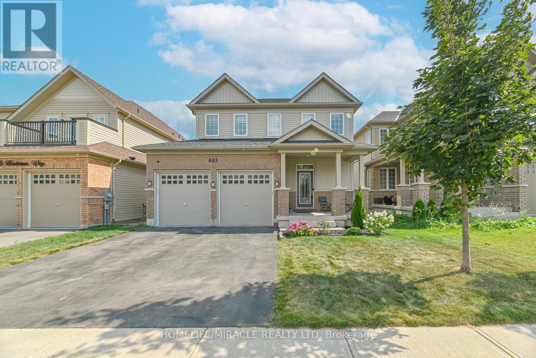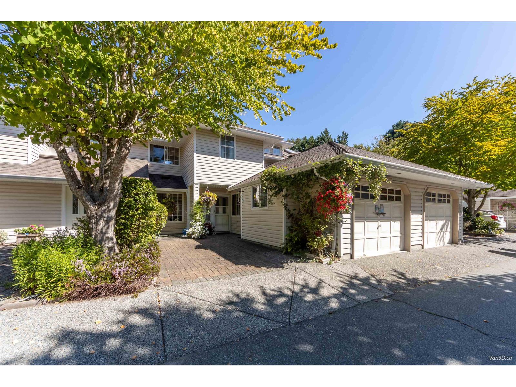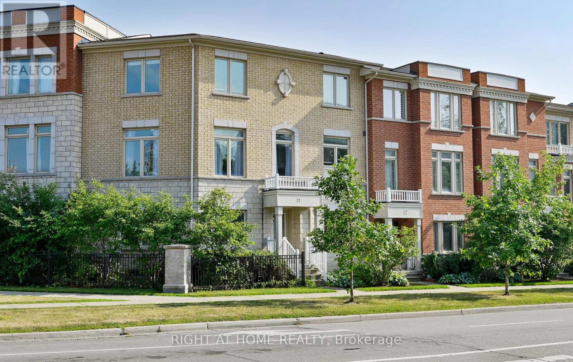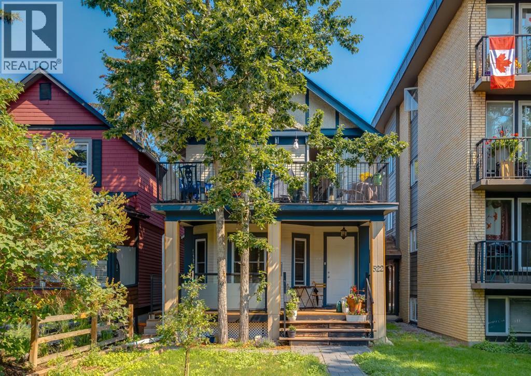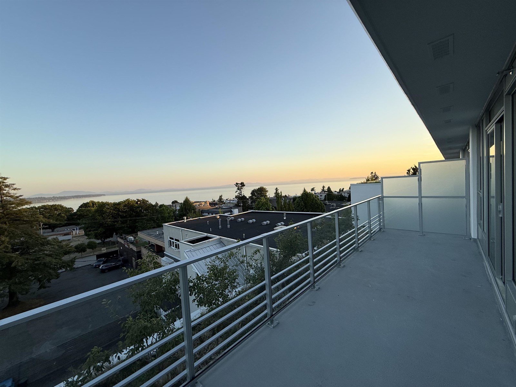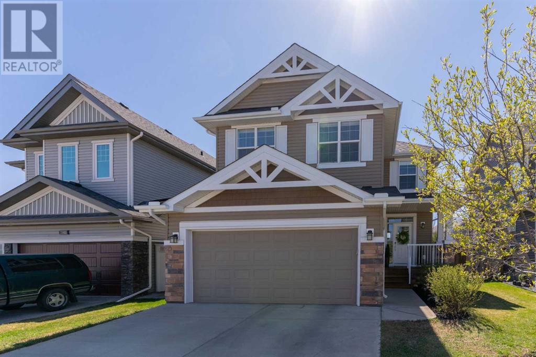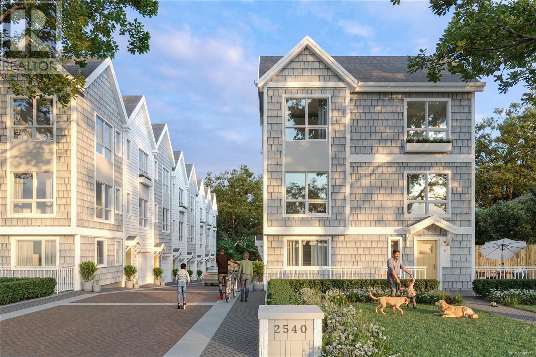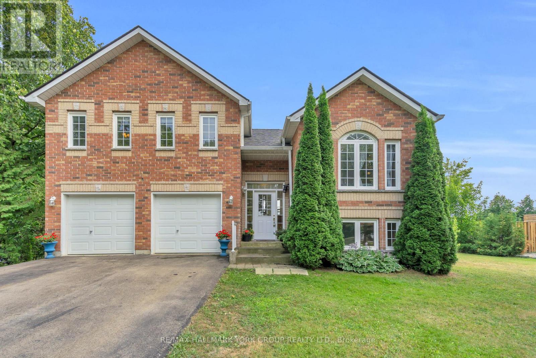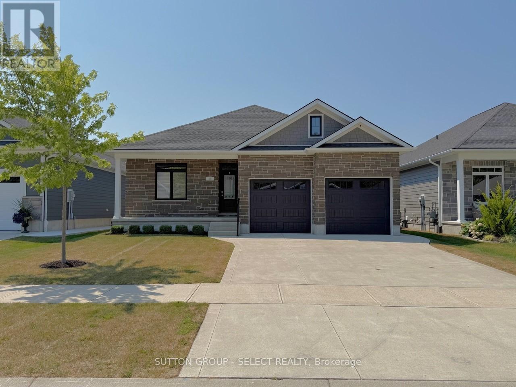101 York Drive
Peterborough North, Ontario
Your Dream Home Awaits in Peterborough! Discover this stunning, nearly new detached home, ideally situated in the highly sought-after west end of Peterborough. Built just three years ago, this spacious residence offers over 2900 sq ft of meticulously designed living space, perfect for families seeking comfort and convenience. Embrace Nature and Modern Living: This prime location provides direct access to Jackson Creek and its beautiful park, with a protected conservation area on one side, offering unparalleled natural beauty right at your doorstep. Enjoy the tranquility of nature while being just minutes away from all the amenities Peterborough has to offer. Exceptional Features: Main Floor: Inviting living room, Versatile den with an attached library, perfect for a home office, Open-concept family room seamlessly connected to a modern kitchen with a breakfast nook Second Floor: Four spacious bedrooms and four bathrooms, Large primary bedroom featuring a luxurious 5-piece ensuite bathroom and a walk-in closet, Generously sized second bedroom with its own 4-piece ensuite bathroom, Two additional bedrooms sharing a well-appointed 4-piece bathroom, Convenient upstairs laundry, Unbeatable Location: Experience the best of both worlds serene natural surroundings and the vibrant, growing city of Peterborough. You'll be just minutes from major highways, shopping centers, schools, and a variety of other conveniences. Don't miss this incredible opportunity to own a beautiful home in a truly exceptional location! (id:60626)
Cmi Real Estate Inc.
190 - 1608 Charles Street
Whitby, Ontario
Welcome to Landing Condos by Carttera at Whitby Harbour! This spacious and sun-filled 2 Bedroom+ Den, 2 Bath unit offers modern living with large balconies perfect for relaxing orentertaining. Ideally situated just minutes from Hwy 401, Whitby GO Station, and close toshopping, dining, entertainment, top-rated schools, parks, and scenic waterfront trails. Enjoyluxury amenities including a state-of-the-art fitness centre, yoga studio, private workspaces,dog wash area, resident lounge, outdoor terrace with BBQs, and more. Comes complete with 2premium parking spots & a storage locker. The perfect blend of comfort, convenience, andlifestyle dont miss it! (id:60626)
RE/MAX Community Realty Inc.
302 700 Yew Wood Rd
Tofino, British Columbia
One of the largest units in the building this top-floor condo built in 2020, combines modern design with West Coast charm. The bright, open layout features high ceilings, expansive windows that fill the space with tons of natural light and a cozy fireplace for added warmth. A sleek, open-concept kitchen provides plenty of room for family dinners or entertaining friends. Enjoy a large south-facing balcony, perfect for relaxing outdoors and barbecuing with a view. This unit includes one of the largest storage lockers in the building - ideal for surfboards, bikes, and outdoor gear. Additionally the shared amenities feature an outdoor shower and EV charging station. Centrally located in the heart of Tofino, just minutes from beaches, trails, shops, and restaurants, it offers the perfect balance of comfort, convenience, and active coastal living. Invest in the lifestyle you've been dreaming of now! (id:60626)
Royal LePage Port Alberni - Pacific Rim Realty
16 Carlisle Place
Whitehorse, Yukon
PRIVATE AND PARKLIKE Certified Green Home - 2360 sq. ft. custom-designed home backing onto parkland on quiet cul-de-sac with several unique residences. Ideal family home with 3 bedrooms up and master on grade, 2 full bathrooms. Upper "great room" style living area featuring vault ceiling, Maple island kitchen with hanging pot rack and river rock fireplace. Slate and hardwood flooring, warm wood finish and impressive energy efficiency will appeal to a "niche" market of buyers looking for function and aesthetics. Double attached garage, natural landscaping and adjacent to park. (id:60626)
Coldwell Banker Redwood Realty
1846 Cricket Lane
Pickering, Ontario
Welcome to 1846 Cricket Lane, located in the highly sought-after Amberlea neighborhood. This charming home feature hardwood flooring upstairs, and a cozy wood burning fireplace. The primary bedroom offers his-and-hers closets and a 4-piece ensuite bath. Recently painted, with a partially finished basement complete with a built-in bar. Step outside to enjoy summer on the spacious deck in your fully fenced backyard. Close to Public and Catholic Schools, medical facilities, parks, shopping, Hwy 401, and public transit. (id:60626)
Homelife Galaxy Real Estate Ltd.
11 Oakmont Avenue
Oro-Medonte, Ontario
LIVE LARGE IN HORSESHOE VALLEY WITH A CUSTOM BAR BUILT FOR ENTERTAINING, GORGEOUS GARDENS, IN-LAW SUITE POTENTIAL, & ENDLESS RECREATION AT YOUR DOORSTEP! Live where every day feels like a getaway in this impressive home, tucked into a quiet and welcoming neighbourhood around the corner from Horseshoe Valley ski Resort, Vetta Nordic Spa, Copeland Forest, premier golf courses, and miles of scenic hiking trails. With the sparkling shores of Lake Simcoe just 20 minutes from your door, this location is a true haven for outdoor enthusiasts, while still keeping the urban conveniences of Barrie and Orillia within easy reach. From the beautifully landscaped grounds with vibrant garden beds and stone accents, to the garage-turned-bar complete with bug-screened doors for effortless entertaining, this property delivers a lifestyle just as special as its location. Inside, rich hardwood flooring flows through the bright, open-concept main level, featuring a dining room, living room with a cozy gas fireplace, and eat-in kitchen with island seating and a sliding glass walkout to the large back deck. Upstairs, retreat to the spacious primary suite complete with a walk-in closet and spa-inspired 4-piece ensuite, while two additional bedrooms and a full bath provide comfort for family and guests. When loved ones visit - or opportunity knocks - the fully finished basement adds incredible value with a kitchen, rec room, 3-piece bath, and two bedrooms, offering excellent in-law suite potential. Don't miss your chance to call this four-season playground your #HomeToStay, and start living the lifestyle you've always dreamed of! (id:60626)
RE/MAX Hallmark Peggy Hill Group Realty
341 Elizabeth Street
Oshawa, Ontario
Welcome to 341 Elizabeth St., a rare gem nestled in Oshawa's highly sought-after McLaughlin neighbourhood. This beautifully maintained 4-level backsplit has been lovingly cared for by the same owners for nearly 60 years, and it shows in every detail. Set on an oversized pie-shaped lot with exceptional landscaping, this home offers privacy, green space, and endless outdoor potential perfect for entertaining, gardening, or providing kids and pets with room to play. Inside, you'll find an updated modern kitchen that offers both style and functionality, along with a bright, inviting layout ideal for family life. Upstairs features three spacious bedrooms with gleaming original hardwood floors and a full 4-piece bathroom. The finished lower level adds exceptional flexibility, offering a fourth bedroom, a cozy family room with a granite fireplace, a second bathroom, a kitchenette, and an additional large room that could easily serve as a fifth bedroom, home office, or extra living space. The layout lends itself well to multi-generational living, with the potential to easily separate the side entrance and convert the lower level into a self-contained in-law suite or income-generating apartment. This home is truly move-in ready and filled with potential to grow with your needs. Located on a quiet, tree-lined street just minutes from shopping, transit, and local amenities including five schools within walking distance, three parks within a 10-minute walk, and the Oshawa Centre only a 20-minute stroll away. Whether you're a first-time buyer, a growing family, or seeking a home that can accommodate multiple generations under one roof, 341 Elizabeth St. offers timeless quality, thoughtful design, and lasting value in one of Oshawa's most established and welcoming communities. (id:60626)
RE/MAX Jazz Inc.
20 Emperor Street
Ajax, Ontario
Welcome to 20 Emperor St. Ajax, Located In The Sought-After South East Ajax Community. This charming bungalow features 3 bedrooms, 2 bathrooms, Swimming Pool. A serene retreat designed for comfort and relaxation. Feel at home with its cozy and inviting atmosphere. Basement Renovation is not finished (Sold as is condition). By the permitted drawing, 4 bedroom with kitchen is available at the basement. Separate Entrance to the basement. Renovated Kitchen. Inground Concrete pool. Public/Catholic schools, hospital, shopping, sport complex, restaurants, water front trails/parks within walking distance and much more. Don't Miss It! (id:60626)
Homelife Frontier Realty Inc.
303 - 1 Shipyard Lane
Collingwood, Ontario
PENTHOUSE CONDO IN THE SHIPYARDS - Side Launch Building. Enjoy year-round views of the Escarpment. The FOUNDRY, as it was named by the architects, a 1,047 (approx.) square foot, one-bedroom condo, with 1.5 bathrooms, has been reimagined and completely renovated by KDT designs. Its unique minimalist style maximizes space and light. Steel clad cabinetry, custom concrete bathroom sinks, open concept closets, and new concrete style flooring create a calm, clean, airy environment from which to watch the Escarpments changing seasons. Did we mention you can view them from inside, in front of the fire during the winter, or from one of your two balconies during the summer? New Samsung appliances, a smart toilet in the ensuite, and a new, owned HW tank, complete this move in ready condominium. The SIDELAUNCH building is a secure, well-maintained building. The buildings main floor has a renovated social room with a full kitchen, dining and sitting area with a TV, and an outdoor dining and BBQ area. The elevator takes you to/from your unit on the third floor, and the underground parking garage where you have a dedicated parking space, and storage locker, along with a common bike and kayak storage room. (id:60626)
Royal LePage Locations North
162 Edgewater Ci
Leduc, Alberta
Welcome to Southfork, the premier community in LEDUC where ponds, parks and schools co-exist in close vicinity. Located well within this community is this beautiful two story home has everything a proud owner can ask for. About 2800 sq.ft. of living area, 18’ soaring ceilings, magnificent staircase with Maple railings & glass inserts & LED step lights, modern slim gas & electric fireplaces with tile finish to the ceilings, coffered ceiling with exotic lighting, a large chef’s dream kitchen, custom premium Oak cabinetry & SS appliances, LED light fixtures, and rough-in for car charging. The main level boasts a bright living room, a kitchen, breakfast nook overlooking the park, a den, a 2-piece bath with custom tile feature wall and a mudroom. The upper-level features 3 beds + bonus room. The massive primary suite features h & h’s sinks, standalone tub, custom tile shower, enclosed toilet, a walk-in closet, organizers & a large balcony overlooking a massive POND also accessible from bonus room. (id:60626)
Maxwell Polaris
1127 Shore Acres Drive N
Innisfil, Ontario
Nestled in the charming waterfront community of Gilford, this beautifully renovated bungalow is a true gem. Fully updated with custom finishes, the home boasts a thoughtfully designed, open-concept layout perfect for modern living. Youll appreciate the elegant details: a spacious custom kitchen with granite countertop sand abundant storage, seamlessly flowing into the inviting living and dining areas, all anchored by modern flooring. The generous foyer, complete with built-in cabinetry opens to a master bedroom with built-ins and direct access to the serene rear patio. Outdoors, the fully landscaped yard includes a stone patioi deal for relaxing or entertaining. With steps to the lake, convenient marina access, and proximity to the beach and Tanger Outlet Mall, this home strikes the perfect balance between peaceful lakeside living and easy access to amenities & highways. New Fridge, Washer & Waterpump. (id:60626)
Save Max Real Estate Inc.
1301 Begley Road
Kelowna, British Columbia
Beautifully updated 4-bedroom, 2.5 bathroom home with versatile living space in the heart of Black Mountain. Quiet, family-friendly area, this property is surrounded by amenities that make life easy and enjoyable: golf courses, hiking and biking trails, schools, and transit nearby. Modern Upgrades & Smart Features. Lower level In-Law suite fully renovated in 2023 incl den/office. Can easily be converted into self-contained suite with own private front entrance, ideal for family or rental income. Freshly paved driveway, newly redone kitchen counters, sleek remote-controlled blinds. Primary Bedroom upstairs with ensuite and a private balcony. Energy efficiency is top of mind with newer heat pumps, updated windows, and exterior doors. Spray foam insulation in some main level ceilings. Enjoy cozy evenings by one of two fireplaces, or entertain in the spacious living and family rooms. Speaking of entertaining, enjoy the view from the large front deck or take in the secluded serenity of the huge covered rear deck. Stunning views of Okanagan Lake and the surrounding valley, zero-scaped backyard with a WiFi irrigation system. Double attached garage & newly installed EV charger for the modern commuter. Whether you're raising a family, working from home, or looking for a property with income potential, this home checks all the boxes. Don’t miss your chance to own this thoughtfully upgraded home in one of Kelowna’s most desirable communities. Measurements approx. If important-Check. (id:60626)
Royal LePage Kelowna
10 Jill's Court
Barrie, Ontario
EAST END GEM FEATURING THOUGHTFUL UPGRADES & A SPACIOUS LAYOUT DESIGNED FOR FAMILY LIVING! Set on a quiet street in Barrie’s east end, this home offers comfort, space, and convenience in a location that checks every box. Walk the kids to nearby schools, spend weekends at Eastview Park and Arena, or enjoy easy access to transit, shops, and daily essentials. Everything is just steps away. Plus, you’re only five minutes from Hwy 400, RVH, and Kempenfelt Bay, home to Johnson’s Beach, parks, and scenic trails. Curb appeal abounds with tidy landscaping, mature trees, and a newly paved driveway, complemented by an updated stone entry and attached garage. Out back is a private retreat with lush green space, gardens, and a stone patio equipped with built-in gas hookups for both a BBQ and a fireplace, perfect for hosting friends and letting the kids play. Inside, the open main level is bright and inviting, showcasing a custom kitchen with quartz countertops, integrated butcher block, breakfast bar seating, and ample cabinetry that flows seamlessly into the dining and living areas. A newer rear addition provides extra living space, while a skylight and a walkout to the patio keep everything light and connected. The primary suite offers a serene escape, featuring a walk-in closet and an ensuite bathroom with a deep soaker tub and glass shower. Upstairs, four bedrooms and a full bath offer space for everyone, while the updated lower level boasts a rec room with a gas fireplace and a versatile crawl space. With thoughtful updates, including heated bathroom floors, custom window coverings, a newer furnace and A/C system with multi-zone control, updated attic insulation, and an owned tankless on-demand water heater, this home has been carefully maintained with pride and is now move-in ready. Make your move and start the next chapter in this one-of-a-kind #HomeToStay! (id:60626)
RE/MAX Hallmark Peggy Hill Group Realty Brokerage
361 Windsor Street
Oshawa, Ontario
Rare Upgraded 3+3 Bedroom Bungalow with Finished Basement!This open-concept gem features a modern kitchen with quartz counters, breakfast bar, double sink, porcelain floors, stainless steel appliances, and a stunning pantry. Freshly painted throughout with new mirrored closets and a gorgeous 4-pc bath with glass doors. Side entry leads to an enormous 3-bedroom finished basement with its own open kitchen, stainless steel appliances, above-grade windows, pot lights, separate laundry, and ample storage. Perfect for extended family or rental income! (id:60626)
Keller Williams Empowered Realty
1601 7683 Park Crescent
Burnaby, British Columbia
Proudly developed by Ledingham McAllister, Azure is a key component of the Master Plan Community at Southgate! This north-facing 2-bedroom corner unit boasts breathtaking 180-degree views of the city and mountains. Enjoy the natural light and stunning vistas through floor-to-ceiling windows in both bedrooms and the living/dining area. The open-concept layout features stainless steel appliances, a gas cooktop, lots of kitchen storage, air conditioning, and a front-loading washer/dryer, ensuring quality in every detail. The building offers a fully equipped gym, amenity lounge, guest suite, and concierge services. Centrally located, it's close to community and shopping centers, schools, transportation, and highways. Must see to appericated! (id:60626)
Sutton Group - 1st West Realty
2207 Lozenby Street
Innisfil, Ontario
Welcome to this spacious and bright 4 bedroom, 4 bathroom home located on a family friendly street. This 2577 sq ft home has lots of upgrades including 9 ft ceilings, hardwood floors, quartz counters, stainless steel appliances, kitchen backsplash, wrought iron railings, large basement window & more! The double door entry welcomes you into a flowing and spacious floor plan w/ a traditional living and dining room. The open concept eat-in kitchen has a breakfast bar and ample room for entertaining leading into the family room which features a beautiful fireplace. All bedrooms are well sized and have ensuite bathrooms. Conveniently located across from the brand new park and within walking distance of prime retail shopping centres, schools and community amenities. This spacious and loved home is ready for a new family to enjoy and create special memories! (id:60626)
Sutton Group-Admiral Realty Inc.
610 Lauder Avenue
Toronto, Ontario
Don't miss this rare opportunity to own a unique L-shaped property with frontages on both Lauder Ave and Allenvale Ave! Offering incredible potential for investors, builders, and renovators, this property may be eligible for severance into two (2) separate lots (subject to approvals). With dual street access, the lot is also ideally suited for a potential laneway or garden suite each with its own independent entrance (subject to zoning compliance). Inside, the home features a full bathroom on each floor including the basement and second kitchen on the upper floor and a separate basement entrance, offering strong income-generating potential. Located in a highly desirable neighborhood, you're just steps away from schools, parks, local restaurants, and only an 8-minute walk to the upcoming Eglinton LRT. Additional features include a detached 1.5 car garage and two driveway parking spots, providing parking for three vehicles. Opportunities like this are few and far between schedule your private viewing today! (id:60626)
Right At Home Realty
31 18855 72 Avenue
Surrey, British Columbia
Welcome to ORENDA in vibrant Clayton Heights neighbourhood. This 4 bed 3 bath townhouse offers 9' ceilings and open-concept flow from living room to dining to kitchen, perfect for entertaining. Owner added thoughtful developer upgrades including a gas stove and wood laminate flooring throughout living spaces and bedrooms. Upstairs features 3 spacious bedrooms with primary bedroom boasting a spa-inspired ensuite and large walk-in closet. Step out to the covered patio for year-round enjoyment. Nearby are several parks, dog park and Clayton Community Centre with recreation, arts, library, gym, pool and more. Short drive to Fraser Highway. School catchments: Clayton Elementary, RE Mountain Secondary (IB program), and Ecole Salish Secondary. (id:60626)
RE/MAX Crest Realty
366-368 Pine Street
Sudbury, Ontario
This fully rented, cash-flow-positive 6-unit all-brick apartment building offers immediate income with value-add potential. It includes two 2-bedroom units (with basements for future expansion) and four 1-bedroom units, with three units recently renovated featuring modern finishes and white cabinetry. Features include six hydro meters, two natural gas furnaces, and a paved driveway. Key upgrades include shingles (2022), fire-rated doors and windows, fire escape improvements and partial electrical updates with ESA certification, ensuring a well-maintained and compliant building. Situated on a 50’ x 122’ lot in an R2-3 zoned area, the property is municipally serviced and generates strong, stable rental income. With an 8.3% cap rate, this off-market opportunity offers a rare chance to acquire a turnkey, high-yield asset in Sudbury’s growing market. (id:60626)
Royal LePage North Heritage Realty
2206 Millstream Rd
Langford, British Columbia
Check out this beautiful family home perfect for first-time home buyers; located on a 13,000+ SqFt lot, in a desirable Langford neighborhood; ready for whatever plans you have in store. Step into this renovated rancher with perfect natural light provided by a variety of skylights. Discover a renovated kitchen with all stainless steel appliances, 3 good-sized bedrooms including a large Master bedroom with all the storage you could ask for in the walk-in closet and the full bathroom en-suite. Enjoy the outdoors with your spacious patio perfect for hosting or enjoying privately with the family. Located near future development sites, all the amenities you will need, bus routes and schools. This home is sure to have all you need and more, ready for you and your family to call home, retired folks to settle into, a great starter home or for developers to be creative on a R2 zoned lot with duplexes permitted there is ample development potential. Call now to view your dream Langford property! (id:60626)
RE/MAX Camosun
1 Johnston Road
Whitehorse South, Yukon
Beautiful Waterfront Home with 100 feet of lakefront, just a short 35-minute drive from Whitehorse. This generous 4-bedroom, 2-bathroom home has 2 living rooms, vaulted ceilings, in-floor heating and is filled with lots of windows to bring in all that natural light. This charming well-kept home sits on just over a half-acre of private, thoughtfully landscaped land that gently slops down to the beach. A newer boiler, well, septic, roof and solar panels are just a few of the recent upgrades that will put your mind at ease. There are 2 large detached garages/workshops for all your toys, projects, vehicles and/or storage. This RARE opportunity will not last long, so do not miss out! Call today for a private viewing! (id:60626)
Coldwell Banker Redwood Realty
A 614 Evans Dr
Colwood, British Columbia
A-614 Evans Drive is located in Colwood on a well established neighbourhood next to Evans Park and nearby all amenities, schools, shopping, Restaurants, Juan de Fuca Recreation Centre, Royal Roads University, Herm Williams Park and Brookes Westshore School. This is a Strata Duplex property that thinks like a single family home offering a flexible bonus 1 bedroom suite on the main level with separate entrance and in suite laundry with a market rent value of $1500.00-1700.00. This home is beautifully updated with laminate flooring, granite countertops, wood kitchen cabinets, double pane windows, roof is 10 years old. Daikin ductless heat pump with AC, 200 amp panel with separate metered for suite. New propane fireplace with 38000 BTU, 2 Bradford hot water tanks installed in 2023. The main level offers a bright and open living space and the upper level has 3 bedrooms, full bathroom and laundry. The private and fenced yard has a separate storage shed and a sunny deck to enjoy your evening BBQ! (id:60626)
Dfh Real Estate - Sidney
704 47 Avenue Sw
Calgary, Alberta
Welcome to this charming bungalow in the sought-after community of Elboya.Thoughtfully updated and full of potential, this inviting 3-bedroom, 2-bathroom home is ideal for families, professionals, or those looking to downsize. Freshly painted throughout and featuring a bright, open-concept layout, it offers a double-car garage, generous storage, and a covered breezeway with gated access to the backyard. Recent updates include a fresh coat of paint, new LVP flooring, newer furnace, hot water tank, and shingles—providing added peace of mind for years to come. Step inside to a warm and welcoming living space, where natural light pours in. The main floor boasts luxury vinyl plank flooring, a beautifully renovated kitchen with stainless steel appliances and a cozy breakfast nook, a spacious living room, and a formal dining area—perfect for entertaining. Two bedrooms and a stylish 3-piece bathroom complete the main level. The fully finished lower level adds even more living space, featuring a third bedroom, a comfortable family room, a 4-piece bathroom with heated floors, and a laundry area. Nestled on a quiet, tree-lined street with wonderful neighbors, this home offers a peaceful retreat while being just minutes from Britannia Plaza, Chinook Centre, Stanley Park, and downtown. With easy access to Elbow Drive and Macleod Trail, commuting is a breeze. Excellent schools, parks, and local amenities are all close at hand. For developers or those dreaming of a custom build, the property presents fantastic potential. Move in and enjoy, renovate further, or redevelop—the possibilities are endless in this prime location. (id:60626)
RE/MAX Complete Realty
6980 Island 1810
Georgian Bay, Ontario
Less than 20 minutes to this property at the edge of a quiet, sheltered inlet on Bone Island. The brand new dock greets you as you approach the property which boasts 435 feet of smooth granite at the waterfront and about 1.75 acres of land. The main cottage is all new and features a nice open living/kitchen/dining area with vaulted ceilings and an airtight woodstove to keep the chill off. The kitchen is well appointed with custom cabinetry offering lots of storage. There are three bedrooms with high ceilings and the washroom boasts a custom wooden vanity. A side deck between the main bedroom and the living room has a teak dining set that enjoys shade in the late afternoon for outdoor dining. The cottage is outfitted with custom window shades throughout. The spacious front deck has no front rails to impede the beautiful view to the south and east. In addition to the main cottage, there's a very cozy and private one bedroom cabin with its own kitchenette and living area as well as a washroom with laundry and 400 square feet of living space. The front deck of the cabin also enjoys views to the south and east. Everything has been done for you. All you need to do is pack your things and move in! *** Also included in the price is a 19' Larson bowrider, 2 kayaks, 1 paddle board, an 11ft aluminum boat and some misc. water items. Boat slip in Honey Harbour is paid for 2025, and the slip is transferable to the new owner, offering peace of mind. (id:60626)
Royal LePage In Touch Realty
82 Belvedere Green Se
Calgary, Alberta
FORMER SHOW HOME! loaded with luxury upgrades and thoughtful design — this stunning 2-storey beauty in Belvedere is the one you've been waiting for! From the moment you walk in, you'll feel the difference: custom finishes, upgraded lighting, and features that go above and beyond your average new build in 2024.The heart of the home is a modern open-concept kitchen that flows effortlessly into the living and dining areas. You'll love the elegant quartz countertops, premium cabinetry, and a separate spice kitchen—perfect for cooking aromatic meals without the mess. A walk-in pantry and built-in wine cooler add to the upscale vibe.Main floor highlights include a full bathroom, spacious office/den, and an inviting foyer designed to impress. Upstairs, the primary retreat offers a spa-like ensuite with a freestanding tub, plus a generous walk-in closet. You’ll also find three more bedrooms, a full bath, laundry room, and a bonus room ideal for movie nights or playtime.Outside, enjoy a fully landscaped backyard, BBQ gas line, and patio space to entertain or unwind. The unfinished basement is ready for your future plans.Located in a vibrant, family-oriented community just minutes from shopping, schools, and transit, this home blends comfort, style, and convenience. Book your private tour today — homes like this don’t come around often! (id:60626)
Real Broker
21 Portland Street
Collingwood, Ontario
MOVE IN READY BUNGALOW IN PRIME COLLINGWOOD LOCATION! Just unpack and settle into this meticulously maintained bungalow with approx 2345 finished square footage, featuring neutral decor and ideally located with easy access to extensive trails, parks and schools. Designed for convenient one-floor living, this bright and spacious home offers comfort, style and functionality. Step inside to discover 9Ft ceilings, extra wide hallways and a carpet free interior that enhances the open, airy feel. The main floor boasts a large primary bedroom with private ensuite, a generous second bedroom and full bath, plus a convenient laundry room with direct access to the garage. The heart of the home is the spacious kitchen, featuring an abundance of cabinetry and a central island with seating-perfect for entertaining or casual family meals. The adjoining dining area walks out to a large deck, ideal for gatherings. Watch the world go by from your charming front porch, or unwind on the peaceful back deck. The partially finished lower level offers even more living space with a third bedroom, a third 3pc bathroom and a large family room complete with a cozy fireplace. There's also a substantial unfinished area, providing excellent storage and a potential hobby space. (id:60626)
Chestnut Park Real Estate
59 7848 209 Street
Langley, British Columbia
Rarely available south-facing townhome with tranquil park views and mature trees in Mason & Green by Polygon! One of the few homes overlooking the park and playground, this 3-bed, 3-bath home features a private yard, versatile den/office, open-concept layout, updated lighting, and custom wall-to-ceiling mirrors that enhance space and light. Just steps to Richard Bulpitt Elementary, and close to Yorkson Creek Middle & R.E. Mountain Secondary. Walk to Willoughby Town Centre with grocery, dining, cafes, yoga, and other daily conveniences. Enjoy exclusive access to The Maple Club with 8,400 sqft. of resort-style amenities: pool, hot tub, gym, theatre, clubhouse, playrooms & guest suites. (id:60626)
Macdonald Realty
765 Birch Avenue
Kelowna, British Columbia
****OPEN HOUSE SATURDAY, AUG 23, 11AM-1PM **** Live across the street from Cameron Park! This updated 3-bedroom, 2-bath home offers over 1,500 square feet of bright, functional living space in one of Kelowna’s most walkable and sought-after neighbourhoods. Just steps from the Ethel Street bike lane and a short walk to the Abbott Street corridor, Pandosy/SOPA district, grocery stores, restaurants, daycares, and shopping. Kelowna General Hospital, sports fields, and multiple beach access points are also minutes away. The home sits on a quiet street with easy street parking and rare in-town privacy—an ideal setup for families or professionals looking to be close to it all. Inside, major upgrades have been taken care of, including new windows, flooring, kitchen, appliances, hot water tank (2023) and exterior siding. With everything done, this move-in-ready home delivers comfort, convenience, and an unbeatable location. Walkability is truly 10 out of 10. (id:60626)
RE/MAX Kelowna
28 14271 60 Avenue
Surrey, British Columbia
Welcome to Blackberry Walk by Woodbridge Properties & Park Ridge Homes-known for exceptional build quality. This freshly painted 4 bed townhome offers a bright, functional layout with quartz counters, stainless steel appliances, powder room on main, and large windows. Enjoy a private walk-out patio off the kitchen, perfect for entertaining. Preferred location along the quiet greenway. Spacious primary bedroom with spa-inspired ensuite. Residents enjoy access to a clubhouse with indoor/outdoor spaces. Walk to Woodward Hill Elem (French Immersion), Sullivan Heights Sec, shopping, YMCA, parks & transit! // OPEN HOUSE SAT AND SUN (AUG 23 & 24) 2-4PM (id:60626)
Srs Panorama Realty
443 Henderson Way
Shelburne, Ontario
Don't Miss Out! Must See! This Beautifully Spacious 4-Bedroom, 2.5-Bathroom Home On A Generous 40 Feet x 108 Feet Lot With Breathtaking Ravine Views. Featuring A Double Garage And A Large Driveway, This 2021-Built Property Is Located In One Of Shelburne's Most Prestigious And Newly Developed Communities. Inside, The Bright, Open-Concept Main Floor Boasts 9 Ft Ceilings And Elegant Hardwood Flooring. The Combined Living And Dining Room Offers The Perfect Space For Entertaining Guests, While The Chef-Inspired Kitchen Is Equipped With A Large Center Island, Walk-In Pantry, Abundant Cabinetry, And A Sun-Filled Breakfast Area Overlooking The Ravine. The Home Also Offers The Potential For A Separate Side Entrance To The Basement, Ideal For Creating An In-Law Suite Or Generating Future Rental Income. Additional Highlights: Tarion Warranty Still In Effect For Peace Of Mind Close To Parks, Schools, Shopping, And Local Amenities2 EV Chargers Installed (1 Included, 1 Excluded)Spacious Driveway With Parking For Multiple Vehicles. This Exceptional Property Combines Modern Comfort, Family-Friendly Space, And A Prime Location. (id:60626)
Homelife/miracle Realty Ltd
127 12163 68 Avenue
Surrey, British Columbia
Welcome to Cougar Creek Estates! This 1790 sq.ft. 3-bedroom home is ideally located backing onto Cougar Creek Park for ultimate privacy and tranquility. Upstairs offers two spacious bedrooms, an ensuite, and a private balcony overlooking the greenbelt. The main floor features a bright living room, separate dining area, and a large bedroom with ensuite and updated walk-in shower. Includes single garage plus a private parking stall at your door. Gated complex close to shopping with easy access to major routes. Rare opportunity- book your showing today! (id:60626)
Interlink Realty
11 - 1299 Glenanna Road
Pickering, Ontario
*Welcome to This Bright & Elegant Pickering Townhome* Stylish and thoughtfully designed, this beautifully appointed three-bedroom home offers a spacious family room filled with natural light and an open-concept living and dining area perfect for gatherings and everyday living. The chef-inspired kitchen features stainless steel appliances, a gas stove, and a large movable island with built-in storage, all overlooking the main living spaces. From the kitchen, step out onto a private balcony ideal for morning coffee or evening relaxation with sunset views. Upstairs, the primary suite impresses with a four-piece ensuite and walk-in closet. The two additional bedrooms with hardwood floors provide comfort and flexibility for family, guests, or a home office.The finished basement adds even more versatility with its own four-piece ensuite, making it perfect for a gym, home office, or guest suite.Additional highlights include direct garage access, driveway parking for two vehicles, and a welcoming front courtyard awaiting your personal touch.Ideally located in the heart of Pickering just minutes to Pickering Town Centre, the GO Station, Highway 401, parks, restaurants, and the waterfront this home beautifully blends modern living with everyday convenience. *Don't miss the chance to make this beautiful house your next HOME!* (id:60626)
Right At Home Realty
522 21 Avenue Sw
Calgary, Alberta
Attention savvy investors! Here’s your chance to own a truly unique and versatile property in one of Calgary’s most desirable inner-city neighbourhoods. Ideally situated just steps from the vibrant 4th Street Mission district, with its array of trendy shops, acclaimed restaurants, and cozy cafés, this charming two-storey offers incredible income potential. The property features two fully self-contained, legal suites, each with private entrances. The upper unit operates as a licensed Airbnb, delivering consistent short-term rental income, while the main-level unit is currently rented month-to-month, with a strong rental history and high demand. Located on a beautiful, tree-lined street, this property is a magnet for renters and offers exceptional walkability—just minutes from downtown, the Elbow River pathways, and all the urban conveniences your tenants could want. Sitting on a prime 7.6m x 36.6m lot, this site also holds outstanding redevelopment potential, making it ideal for those looking to build new in a high-demand area. Plus, there’s ample parking in the back—an added bonus in this central location. Whether you're looking to grow your rental portfolio or explore future development, this property is fully outfitted, rental-ready, and brimming with possibilities. The exterior was recently painted to refresh the exterior and there is new laminate flooring in the finished basement. The basement has a new bathroom and egress windows and is accessed through a separate entrance. Don 't miss out—schedule your viewing today and discover the value of this incredible Cliff Bungalow gem! (id:60626)
Real Broker
410 1342 Johnston Road
White Rock, British Columbia
Monaco by Solterra. South facing 2 bedroom 2 bathroom home with panoramic ocean views. This unit has TWO parking stall in tandem, one being EV-ready. The kitchen features Thermador appliances including a 36" built-in fridge, 5-burner gas cooktop, wall oven, and a beverage fridge. The ensuite offers a double vanity, heated floors, soaker tub and a walk-in shower. The building includes a rooftop community garden with garden plots, a putting green, children's play area, private dog run, a barbeque dining space, and a fireplace lounge. Indoor amenities include a fitness and yoga studio, pet spa, amenity lounge and a DIY/hobby room. (id:60626)
Team 3000 Realty Ltd.
2306 Bayside Circle Sw
Airdrie, Alberta
Hello, Gorgeous! Welcome to 2306 Bayside Circle SW in the heart of Airdrie's sought-after Bayside community! This immaculate 3-bedroom, 3.5-bathroom home with nearly 2,000 sq ft above grade and a fully developed basement offers exceptional flexibility and family-friendly living. Located on a quiet crescent, this beautifully upgraded property features 9 ft ceilings, quartz countertops, stainless steel appliances, maple cabinetry, hardwood flooring, and a gas fireplace. The main floor offers a private office/den, perfect for working from home, while upstairs you’ll find a spacious bonus room, upper floor laundry, and a bright primary suite with a soaker tub, separate shower, and walk-in closet. The fully developed basement with a separate entrance and private foyer offers excellent potential for multigenerational living or future suite development (subject to City of Airdrie guidelines). Additional updates include a new gas on-demand water heater. Enjoy the sunny, south-facing backyard with a full-width cedar deck and beautifully landscaped yard — ideal for summer entertaining. Located close to scenic canals, over 6 km of walking paths, and just a short walk to the nearby elementary school. This stunning home offers the perfect blend of comfort, location, and future potential — book your showing today! (id:60626)
Royal LePage Benchmark
1 2538 Shelbourne St
Victoria, British Columbia
Welcome to Emerson, a collection of family-centric townhomes in Victoria’s Oaklands neighbourhood. This Three Bed home offers 1,149 SqFt, designed for modern, flexible living. Featuring open-concept layouts that adapt to your needs, offering spacious main living areas and additional flex spaces perfect for a home office, media room, or guest suite. This home has been thoughtfully crafted with 9' high ceilings, expansive windows, and private outdoor space, maximizing natural light and livability. Generous storage solutions throughout ensure a functional and clutter-free home. Homeowners also enjoy access to a 1,000+ SqFt private community park, complete with decorative pavers, natural wood benches, and mature Garry Oaks, providing a serene space to gather, unwind, and connect. Ideally situated in a walkable, well-connected community, Emerson is steps from top-rated schools, local parks, shopping, and public transit, offering the best of urban convenience in a peaceful, residential setting. With just a $45k total deposit required, this is a rare opportunity to own a brand-new home in one of Victoria’s most desirable neighbourhoods. Proudly built by Frame Properties, who’s partners collectively have over 60 years of experience and 5,700+ homes built across BC. Emerson is backed by a 2-5-10 New Home Warranty for peace of mind. List Price + GST. Move-in Fall 2025. Don’t miss your chance to call Emerson home - contact us today to learn more or book a tour! (id:60626)
Exp Realty
305 550 Blue Girl Way
Nanaimo, British Columbia
Imagine waking up in this amazing Newport Residence on Nanaimo's famous seawall in one of the largest condos in the building at 1610 sq ft. This rare open concept floor plan features a ocean facing balcony as well as a south facing patio for the morning + evening sun. Tastefully updated this beautiful home features hardwood maple flooring, heated tile flooring in the kitchen, quartz counters, updated gorgeous fireplace mantle with a new high end Valor gas FP. This spacious home features 3 bedrooms and 2 full baths There are 2 underground parking spaces one with a EV charging station + a large secure storage locker. Situated right on the seawall that takes you downtown to all those amazing amenities - restaurants, shopping, medical, Hullo fast ferry, Harbour Air Seaplanes, all within walking distance. Call your realtor to view. (id:60626)
RE/MAX Professionals
1104 Beneford Road
Oshawa, Ontario
Beautifully Maintained 3+1 Bedroom, 4 Bath Detached Home With Double Garage! Welcome to this move-in ready gem offering nearly 1,900 sq. ft., approximately, of thoughtfully designed living space, plus a fully finished basement! Enjoy the spacious, open-concept main floor featuring a modern kitchen and bright living area with a walk-out to the deck and private backyard-perfect for entertaining or family time. Upstairs, you'll find a stunning loft with a cozy gas fireplace and an abundance of natural light-ideal as a family room, office, or easily converted into a 4th bedroom. The large primary suite is your personal retreat, complete with a walk-in closet and spa-inspired 4-piece ensuite. The finished basement adds even more versatility, with a powder room and French doors opening to a large recreation area-easily converted into a bedroom or guest suite. Located in a family-friendly neighbourhood of Eastdale just minutes from Ontario Tech University, Durham College, shopping, public transit, parks, and scenic ravine trails. (id:60626)
RE/MAX Crossroads Realty Inc.
16 Flamingo Drive
Hamilton, Ontario
Welcome to 16 Flamingo Drive a beautifully maintained home nestled in a family-friendly Hamilton Mountain neighbourhood! This spacious 3+2 bedroom, 3-bathroom 4 level back split offers over 2,000 sqft of above grade finished living space! Step inside to a bright, open-concept main level featuring two elegant bay windows with California shutters that flood the space with natural light. Gorgeous hardwood flooring flows throughout the main floor, adding warmth and character. The updated eat-in kitchen offers generous counter space, stylish cabinetry and is situated just off the dining room ideal for growing families or entertaining guests. Upstairs you will find the massive master retreat with 2 walk-in closets, 5-pc ensuite bathroom, and a private deck to enjoy your morning coffee! An additional 2 spacious bedrooms, and large 4-pc bathroom complete the second level. The lower levels feature an in-law suite with second kitchen, 2 bedrooms, 3-pc bathroom, and a spacious open concept dining and family room with large sunny windows, a stunning stone fireplace, and a separate walk-out to the backyard - ideal for multi-generational living, large family guests, a fantastic flex space, nanny or income suite. Outside, enjoy a spacious backyard with mature landscaping and room to garden, relax, or host gatherings throughout the multiple entertaining areas. The home also includes solar panels, creating an opportunity for energy efficiency and future utility savings! Located on a quiet, tree-lined street close to schools, parks, shopping, transit, and highway access, this home offers the best of quiet living with city convenience. Upgrades: fencing/balcony (2015), New Roof (2019), A/C (2024), Furnace(2023), electrical panel (2023) (id:60626)
RE/MAX Escarpment Realty Inc.
16 Flamingo Drive
Hamilton, Ontario
Welcome to 16 Flamingo Drive – a beautifully maintained home nestled in a family-friendly Hamilton Mountain neighbourhood! This spacious 3+2 bedroom, 3-bathroom 4 level back split offers over 2,000 sqft of above grade finished living space! Step inside to a bright, open-concept main level featuring two elegant bay windows with California shutters that flood the space with natural light. Gorgeous hardwood flooring flows throughout the main floor, adding warmth and character. The updated eat-in kitchen offers generous counter space, stylish cabinetry and is situated just off the dining room – ideal for growing families or entertaining guests. Upstairs you will find the massive master retreat with 2 walk-in closets, 5-pc ensuite bathroom, and a private deck to enjoy your morning coffee! An additional 2 spacious bedrooms, and large 4-pc bathroom complete the second level. The lower levels feature an in-law suite with second kitchen, 2 bedrooms, 3-pc bathroom, and a spacious open concept dining and family room with large sunny windows, a stunning stone fireplace, and a separate walk-out to the backyard - ideal for multi-generational living, large family guests, a fantastic flex space, nanny or income suite. Outside, enjoy a spacious backyard with mature landscaping and room to garden, relax, or host gatherings throughout the multiple entertaining areas. The home also includes solar panels, creating an opportunity for energy efficiency and future utility savings! Located on a quiet, tree-lined street close to schools, parks, shopping, transit, and highway access, this home offers the best of quiet living with city convenience. Upgrades: all fencing/balcony (2015), Roof (2019), A/C (2024), Furnace (2023), electrical panel (2023) (id:60626)
RE/MAX Escarpment Realty Inc.
703 Midland Avenue
Toronto, Ontario
This beautifully updated bungalow offers a bright, open-concept living space with modern finishes throughout, perfect for families or investors alike. Featuring brand-new vinyl flooring (2025) and a newly installed air conditioning system (2025), this home blends contemporary comfort with timeless charm. Additional recent upgrades include a new roof (2025) and fully renovated bathrooms. The large, private backyard is ideal for entertaining, gardening, or relaxing in your own outdoor retreat.The main floor boasts a stylish, updated kitchen with quartz countertops and stainless steel appliances, flowing seamlessly into a sun-filled living area. Three bedrooms provide ample space for the whole family. The fully finished basement includes two additional bedrooms, a second kitchen, a full bathroom, and a separate entrance, offering fantastic rental or in-law suite potential. Situated in a safe, family-friendly neighborhood with a strong sense of community, you're just steps to schools, parks, shopping, restaurants, and places of worship. Excellent public transit options with both the TTC and GO Train nearby. Complete with a private driveway, this move-in-ready home is a must-see! (id:60626)
Century 21 Innovative Realty Inc.
36 Ball Avenue E
Brock, Ontario
Welcome To 36 Ball Avenue East A Beautifully Renovated Home With In-Law Suite! This Bright And Spacious 3+1 Bedroom, 3-Bathroom Home Has Been Thoughtfully Updated Throughout. The Open-Concept Main Floor Features A Brand-New Kitchen With Modern Appliances And A Walkout To A Raised Deck Overlooking The Backyard Perfect For Morning Coffee Or Summer Bbqs. The Primary Suite Offers A Peaceful Retreat With A Walk-In Closet And A 4-Piece Ensuite. Downstairs, The Fully Finished Basement Provides Incredible Flexibility With A Second Kitchen With Impressive Ceiling Height, Newly Added Laundry Room, Family Room, 3-Piece Bathroom, Ideal For In-Laws, Guests, Or Multi-Generational Living. Set On A Generous Lot, This Home Offers Plenty Of Space To Relax Or Entertain. Enjoy Nearby Community Water Access With A Dock For Fishing And Swimming, Or Take A Stroll To Lock 38-Talbot On The Trent-Severn Waterway. Golf Lovers Will Appreciate Being Minutes From Western Trent Golf Club, And Fair Havens Camp & Conference Is Just A Short Walk Away. A Perfect Blend Of Comfort, Location, And Lifestyle. Dont Miss This One! (id:60626)
RE/MAX Hallmark York Group Realty Ltd.
8965 Oakes Rd
Black Creek, British Columbia
Welcome to 8965 Oakes Road, a home full of character and warmth, surrounded by trees and space to breathe. Sitting on just under an acre, this property blends comfort, creativity, and outdoor connection. A horseshoe driveway with two gated entrances makes access easy, while the detached garage provides space for vehicles, hobbies, or storage. Inside, you'll find personality at every turn, from the stunning rock fireplace with woodstove to rich wood beams and cozy built-in breakfast nook. The updated kitchen pairs style with functionality, and open dining and living areas invite gatherings. The sunroom is a year-round retreat – perfect for morning coffee, reading, or unwinding. The yard offers plenty of space for gardening, entertaining, or simply enjoying fresh air. The back of the property opens to a serene forest setting with towering evergreens and natural woodland. With 3 bedrooms, 2 bathrooms, and a peaceful, private setting, 8965 Oakes Road is ready to be yours. (id:60626)
RE/MAX Ocean Pacific Realty (Crtny)
58 Deerfield Road
Lambton Shores, Ontario
Welcome to 58 Deerfield Rd. Formerly the model home for award-winning Rice Homes-showcasing superior craftsmanship, timeless style and 1,412 sq.ft. of upgraded smart main floor living. Gather with friends around the gleaming quartz island where natural light pours through expansive windows, seamlessly blending your open living space with the outdoors. On winter evenings, unwind beside the sleek linear fireplace beneath an elegant 10 tray ceiling, creating a warm, inviting atmosphere. This home is filled with premium touches through out: GE appliances, gas stove, gas BBQ hook up, an owned high efficiency hot water heater, main floor laundry, pre-engineered hardwood floors and oak stairs leading to a spacious, insulated basement with a rough in bath ready to finish to your liking. Outdoor living is just as inviting, with covered front and back porches perfect for breezy summer days-a powered shed with lighting, electricity,and a side door offers easy storage for a riding lawnmower.. Added features include 2 motorized blinds with window treatments throughout, a retractable screen at the front entrance, 1 yr old generator, and plenty of extra outlets in the basement. Every detail is designed for comfort, style and stress free living. Featuring an insulated two car garage, stone and Hardie board exterior, LifeBreath HRV unit, and concrete driveway with matching walk way. The front and back yards are landscaped for easy upkeep, making for perfect low maintenance living. Nestled in the charming and quiet community of Newport Landing in Grand Bend, youll be just a short stroll from the beach, shopping, restaurants, medical, and all the amenities this vibrant town is known for. This is more than a house its your forever home, set in a warm, welcoming neighbourhood youll be proud to call your own. Dont miss this opportunity-book your private showing today and fall in love with every detail. (id:60626)
Sutton Group - Select Realty
571 Mountain Drive
Vernon, British Columbia
Welcome to Westshore Estates nestled away overlooking the Spectacular Okanagan Lake with Breathtaking views. This Stunning home which is 4600+ sq ft features an open concept contemporary home in a beautiful quiet setting. $25,000+ in landscaping. The home features 6 bedrooms each with their own walk-in closets, 5 bathrooms, a large open kitchen space, great for entertaining family and friends. Boasts a total of 2265 sq ft rooftop patio on 2 levels with a stunning 180 view of the lake & mountains. The kitchen comes equipped with a 10' island, plenty of cupboard space with a walk in pantry. Includes stainless steel appliance package with double SS fridge. The master room shows stunning views of the lake from your bed and patio rooftop with Large spacious ensuite with soaker tub and large shower with frameless glass doors. Fully self contained area with its own laundry and separate entrance for your holiday guests. The home has everything you need:2 fridges,2 dishwashers, 2 microwaves, 3 laundry sets, 1 stove as well as 2 furnaces and 2 hot water tanks , 2 wood stoves and 1 electric fireplace. the oversized garage has high ceilings to accommodate a lift & pad for parking of 6 cars or toys. Home can easily have 3 Airbnb's or Mother-in-law suites. NO SPECULATION TAX! Community has school buses to both Vernon & West Kelowna. 20 minutes to Vernon 40 min to Kelowna. large community park. 2 minutes to the beach. This home is being sold 'as is where is' (id:60626)
Royal LePage Kelowna
228 Canal Street
Rural Ponoka County, Alberta
If you’re looking for that ultimate lake lot or a place to get away with the family.. look no further! This custom-built property holds a premium location in Meridian Beach, a lakefront community on Gull Lake, Alberta. The development offers several amenities including its unique canal feature that provides unparalleled boat access to the lake, two white sand beaches, playgrounds, beach volleyball, tennis/pickleball courts, & a community hall. Enjoy a peaceful escape from the city, while being conveniently close to Calgary, Edmonton, & Red Deer. A winding asphalt lane leads you into a summer oasis, partly covered with mature Poplar, Spruce, & Willow trees, this lot has an ideal location BACKING DIRECTLY ONTO THE CANAL! Imagine loading & unloading the boat only steps from your back door, giving you more time on the lake! The 28X24’ garage offers room to park full sized vehicles, store all your water toys, bikes & snowmobiles! Head inside the original owner home to explore the 3,950sqft of living space; the main floor features soaring vaulted ceilings, gas fireplace, & a wide open floor plan; great for entertaining! Large west facing windows absolutely showcase the sunsets! The back deck can be accessed via large double sliding glass doors, bringing the outdoors inside! If you like an evening hot tub, this property is for you! Engineered hardwood flooring, beautiful tilework & granite countertops throughout this home! The master suite is located on the upper floor & is equipped with a large walk-in closet, 4pc ensuite, tile flooring & a large custom tiled shower. The kitchen is a chef’s dream, featuring corner pantry, custom cabinetry, huge center island with pull up eating area, slate backsplash, & a full stainless appliance package with a second bar fridge. The main floor includes a very generous laundry room with additional coat storage & cabinetry, 4pc guest bathroom with a shower, offering great functionality when hosting large gatherings or hot tub get togethers . Beautiful, cork flooring throughout the lower level, plus a separate private entrance & ample room for a 4th.. or even a 5th bedroom! This house is VERY ROOMY, meticulously maintained & well cared for. The hardy board exterior of the home enhances its visual appeal while also ensuring durability & ease of maintenance. Enjoy summer evenings exploring the woods, morning walks to the lake or relaxing on the massive two-tiered deck. Additional features include: metal roof, solid wood interior doors, Pella doors & windows, functional in-floor heating on the lower level for those cold winter months, air conditioning, CAT 5 wiring, brand new hot water tank, & a fresh coat of paint throughout! Meridian Beach is Gull Lake's finest destination with a year-round community that offers many neighbourhood activities & amenities, a general store & restaurant, a great place to meet neighbors for a bite to eat. Ice fishing, tobogganing, skating, swimming, sunbathing & the yearly Canal Days! (id:60626)
Century 21 Advantage
275 Carpenter Point Road
Frontenac Islands, Ontario
You'll be amazed by this wonderful 3 bedroom, 2 1/2 bath waterfront, log home located on the St. Lawrence River on the South shore of Wolfe Island. Watch the ships on their voyage out to Lake Ontario or down the river from the wrap around deck. Wander down the well landscaped grounds to the clean flat rock shoreline, which offers great swimming, boating, fishing and an abundance of waterfront for the outdoor enthusiasts. Comfortable surroundings offer a well laid out kitchen with granite countertop island, stainless steel appliances, wonderful great room with vaulted beamed ceilings and woodstove, separate dining room , main floor laundry, powder room and attached garage. Whilst upstairs offers 3 bedrooms, which includes a master with ensuite and sitting room. Additional living space and storage can be found in the full basement. All this just down the road from the island golf course and a short drive to Marysville. With the new ferry making access to Wolfe Island easier than ever, now is the perfect time to make your move and enjoy island life. (id:60626)
Royal LePage Proalliance Realty



