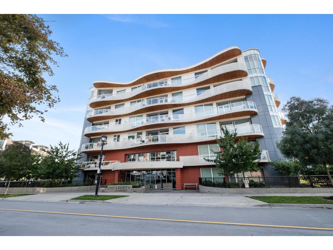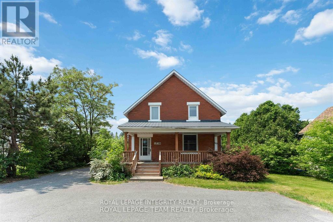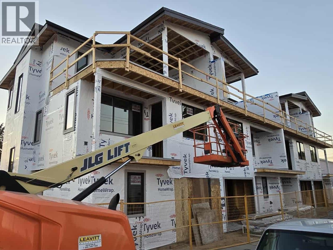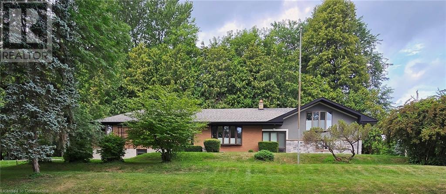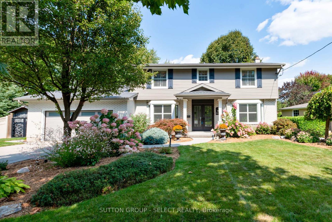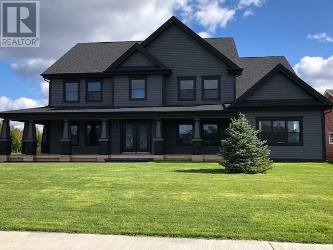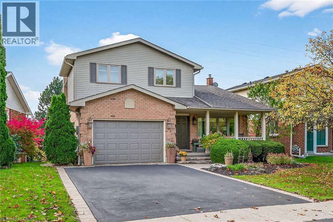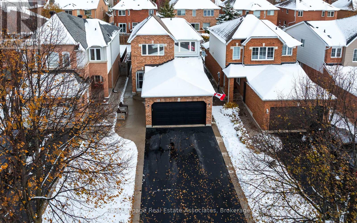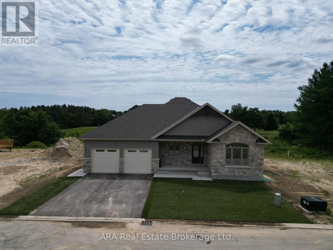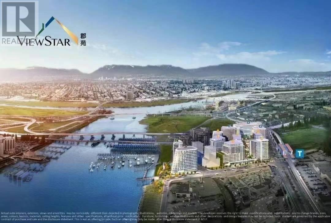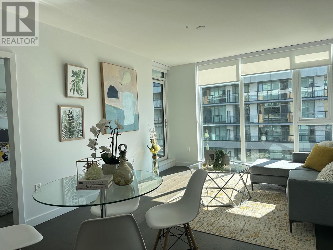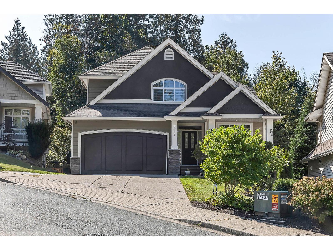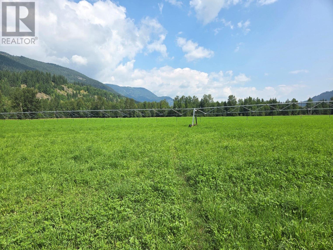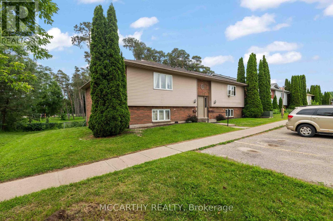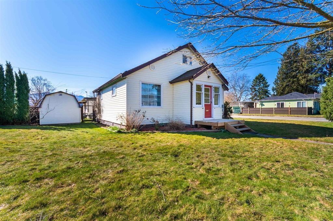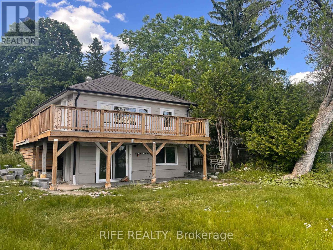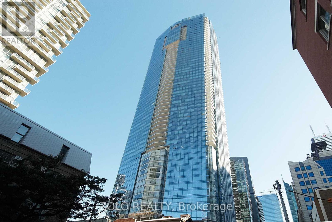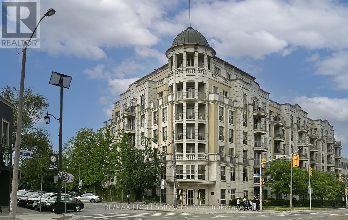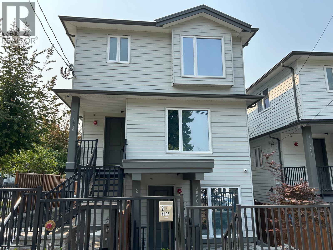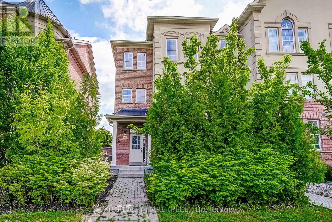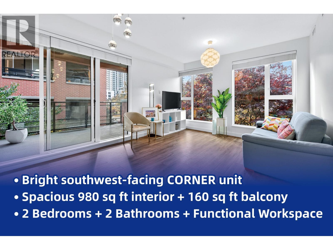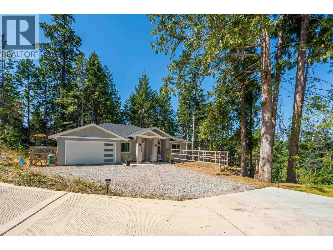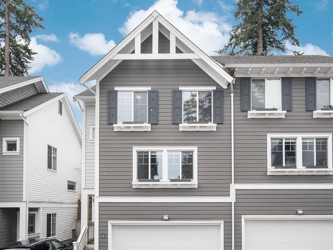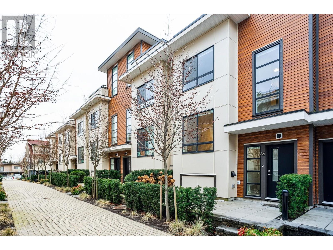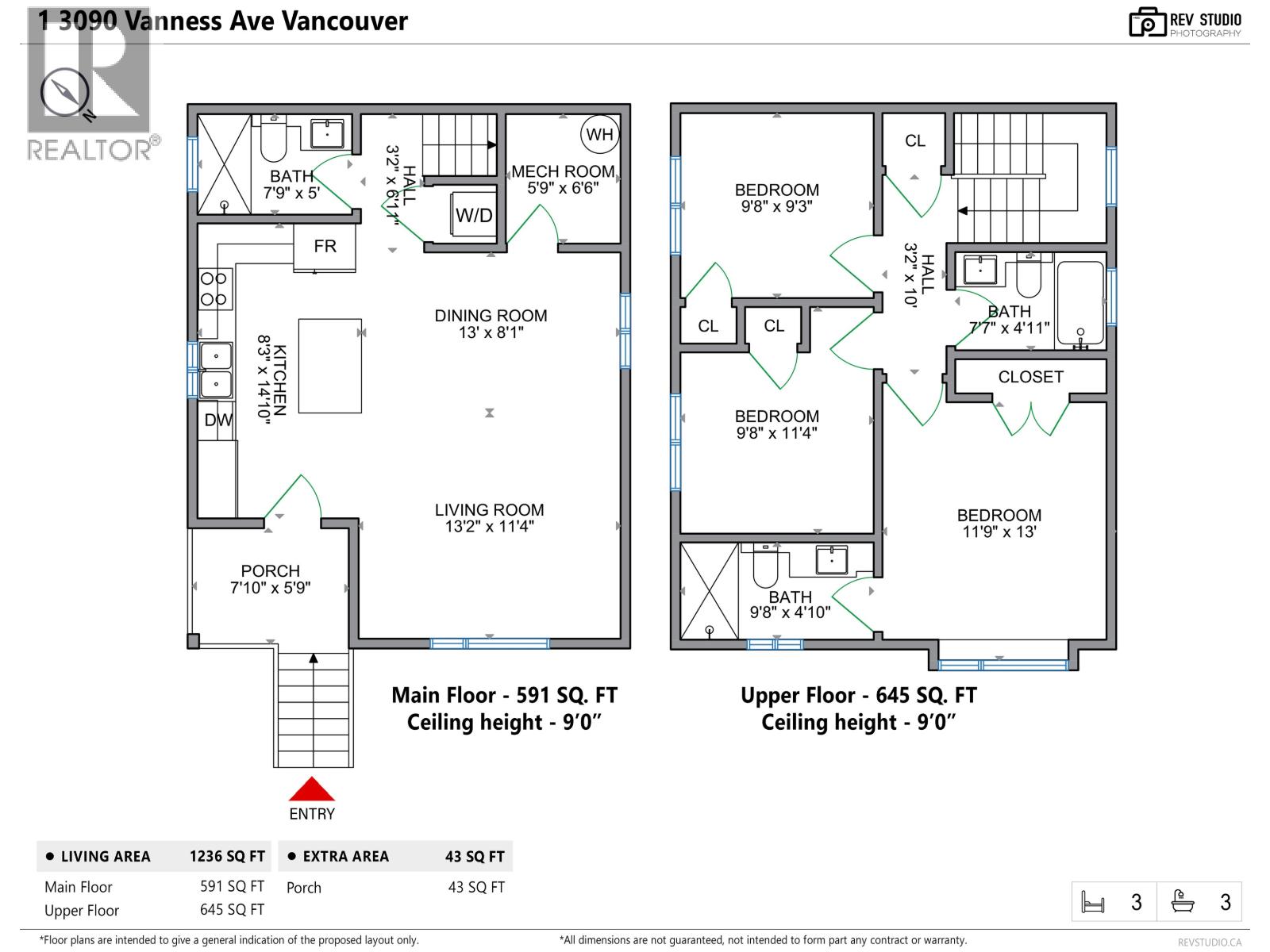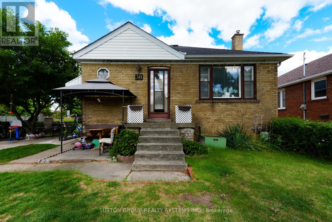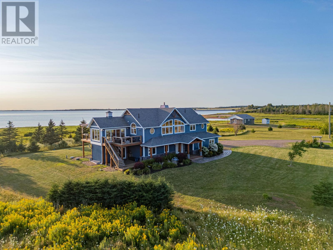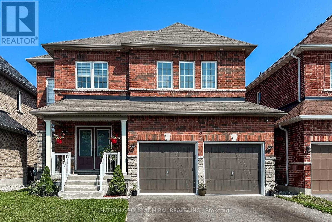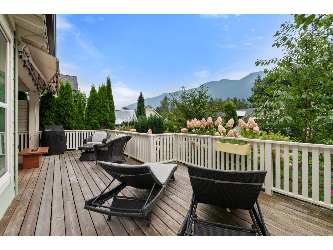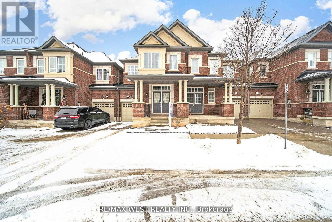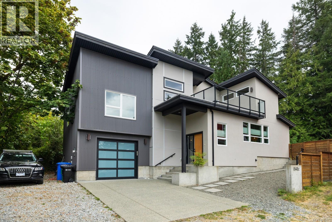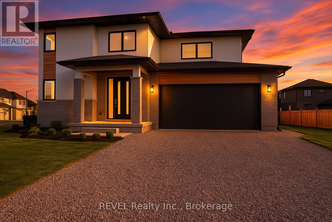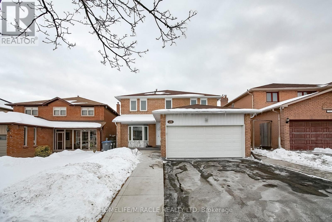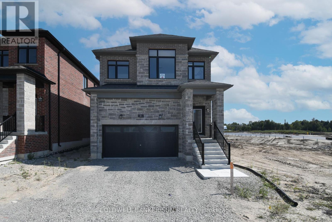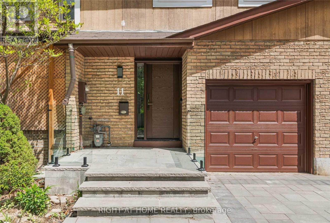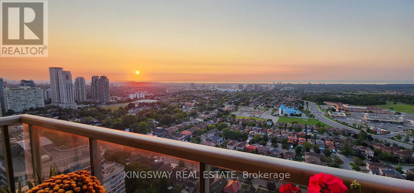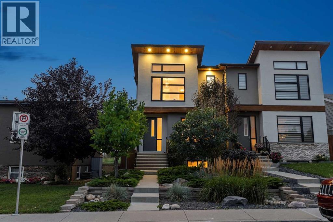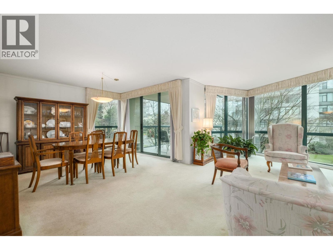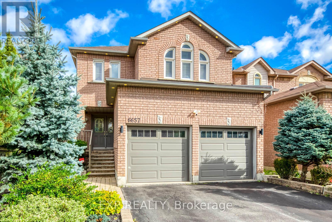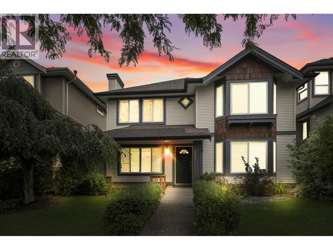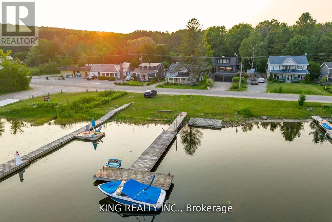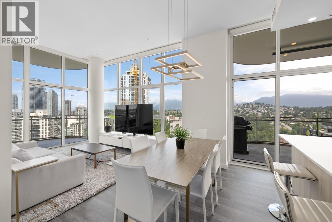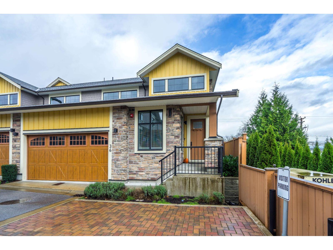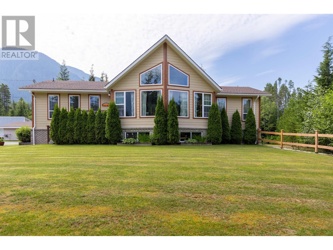104 8883 King George Boulevard
Surrey, British Columbia
Invest now at today's lowest price and build equity before completion! Secure your future home in this stunning presale houseplex featuring 6 beds & 4 baths across 3 levels and over 2,068 sq.ft. of open-concept living. Perfect for rental income or extended family. Highlights include 9' ceilings, gourmet kitchen with quartz countertops & Stainless Steel Appliances, bedroom & full washroom on the main floor for your elders, single garage, full A/C, and security system rough-in. Prime location near schools, shopping, and transit. Don't miss this rare presale opportunity! Live in one, rent the other - ideal for families or investors. Move-in Fall 2026! (id:60626)
Exp Realty Of Canada
511 20416 Park Avenue
Langley, British Columbia
Legacy On Park Avenue designed & built by a 47-year German builder/developer as his legacy. Luxury six-story building, stunning architecture, aluminum, tile, glass exterior, fabulous lobby, concierge, 6000 sq. ft. of amenities: party, board, meeting rooms & gym. Underground EV, heating/cooling system. Spacious 1594 sq. ft. 3 bedrooms. 3rd bedroom has murphy bed. Sub-penthouse north/east corner plan. 9 to 14" ceilings, floor to ceiling windows, engineered white oak flooring, Caesarstone countertops in kitchen & baths, top of the line cabinetry, built-ins, Fisher & Paykel appliances, electric fireplace. 40 ft. long balcony with mountain & park views, fire table & barbeque hook ups. An amazing rancher in the sky. No expense spared & so convenient: walk to shops, parks, sky-train. (id:60626)
Homelife Benchmark Realty Corp.
1538 Stittsville Main Street
Ottawa, Ontario
For Sale Prime Main Street Commercial Property! Discover an exceptional opportunity to own a versatile office or retail space at 1538 Stittsville Main Street, offering outstanding exposure in a high-traffic location. This well-maintained, fully wheelchair-accessible building features ample rear parking and a bright, welcoming reception area leading to the main floor, which includes three spacious offices and a powder room. The second floor offers three additional offices, a full bath, and a convenient kitchenetteideal for professional use or flexible workspace configurations. The basement, with over 9-foot ceilings, includes a large 15x15 open area perfect for additional offices, a workshop, or storage. Recent updates include new LVP flooring on the main level. A fantastic investment or owner-occupier opportunity in the heart of Stittsville growing main street corridor! (id:60626)
Royal LePage Integrity Realty
724 Morrison Avenue Unit# 3
Kelowna, British Columbia
Secure your home early and take advantage of exclusive buyer incentives. Early purchase incentives now available on this brand-new South Pandosy townhome, scheduled for Fall 2025 completion. Located at 724 Morrison Avenue, this 3 bedroom, 3.5 bathroom home is thoughtfully designed with a main-floor primary suite featuring a walk-in closet, double vanity, and private water closet. The open-concept main level highlights high-end vinyl plank flooring, Caesarstone quartz counters, and stainless steel appliances, with the dining area opening onto a private patio. Upstairs, enjoy both a covered and open rooftop deck for entertaining. The lower level includes a versatile space with separate entrance, wet bar/kitchen, and 3-piece bath—perfect for a guest suite, student, gym, or office. Additional features include an extra-deep garage with EV charging and professional landscaping at completion. Just steps from Okanagan Lake, Kinsmen Beach, Kelowna General Hospital, tennis courts, and South Pandosy’s shops and dining. Buyers may also qualify for a partial PTT exemption and possible GST rebate. Appliance and lighting packages available upon request. (id:60626)
Royal LePage Kelowna
8025 139a Street
Surrey, British Columbia
Prime Location - Everything You Need, Minutes Away! Unauthorized Bachelor suite previously was rented for $1100, now used as Salon by owner. Situated near Bear Creek Park, this home is close to Brookside Gurudwara Sahib, Mandir, and Church, offering a vibrant, inclusive community. Just minutes from Newton's shopping hub-including Costco, Superstore, No frills, Fruticana, and more plus HUB for multi cultural food like Babas Chicken, Boston Pizza and more. Easy access to major highways, schools, and transit makes commuting a breeze. Recent upgrades include: Modern kitchen with quartz countertops & stainless steel appliances Updated bathrooms, new flooring, windows, vinyl siding & fresh paint French doors lead to a private, spacious backyard (id:60626)
Ypa Your Property Agent
4 Sun Avenue
Dundas, Ontario
Highly motivated sellers invite you to discover this extraordinary opportunity in the heart of Greensville. Offering one of the best price-per-square-foot values in the community this year, this home combines a peaceful setting, incredible space, and endless potential for living beautifully today and investing wisely for the future. Nestled on top of a rare 0.81-acre L-shaped lot, this property feels like a private retreat surrounded by nature. The gently rolling front lawn welcomes you home, while the expansive backyard is a perfect canvas for your dream outdoor living space. Inside, this spacious 4+1 bedroom, 2.5 bath home is filled with light and warmth, offering open escarpment views and comfortable elegance throughout. The lower level extends your living space with a large recreation area, office or fifth bedroom, a workshop, and ample storage. Purchased initially as two lots, the property also offers the unique possibility for future severance; an exceptional long-term advantage. Notable updates include: air conditioner (2025), furnace (2021), porch and landscaping (2022), front door (2022), and water filtration system with drinking tap (2020). With motivated sellers and an unbeatable combination of beauty, space, and opportunity, this Greensville gem is ready for its next owners to make it their forever home (id:60626)
Royal LePage State Realty Inc.
47 Shavian Boulevard
London North, Ontario
Set well back off the street on an oversized 80 x 140 foot treed lot in north London's highly sought after Masonville neighbourhood is this lovingly cared for and tastefully updated family home, a short sidewalk stroll from Masonville Public School, one of the regions top ranked schools. This homes family friendly layout has been modernized with an open concept kitchen, dining and family room and includes a wall of windows to the stunning private back yard with two tiered concrete patios and pool. New custom designed kitchen (16), with gorgeous Quartz counters, sprawls with plenty of storage and counter space and includes a two-seat peninsula, separate wet bar with beverage fridge, full size stainless-steel fridge & freezer and a built-in corner bench dinette seating overlooking a composite rear deck, ideal for BBQing. The spacious family room has soaring vaulted ceiling and cozy gas fireplace with brick surround. Main floor study with French doors includes custom double desk and built-in shelves. Hardwood floors are throughout the main and second floors with slate floor foyer and tiled bathrooms floors. Upstairs there are four good sized bedrooms. The primary suite is complete with walk-in closet and updated ensuite bathroom with glass shower. Finished lower level includes insulated dry-core flooring in the rec-room, games room and laundry room. An additional 2pc bathroom in the lower level is next to a separate door & staircase to the backyard patio for convenient access from the pool. Additional upgrades include new windows (01) and vinyl siding, roof and additional insulation in 2020. This incredible location is only a 10-minute walk to Masonville Place, 18 minutes to University Hospital, 21 minutes to Western University and only 5 minutes to Helen Mott Shaw Park. With concrete driveway, walkways, patios and extensive landscaping this home truly has it all. Book your viewing today. (id:60626)
Sutton Group - Select Realty
29 Ivany's Road
Grand Falls-Windsor, Newfoundland & Labrador
A glamorous home, unique and custom built!!! This five bedroom(4+1) home leaves you in awe the moment you approach the property, and upon entering you are welcomed to a bright and airy foyer with 9' ceilings. Main features a stunning family room, dining room, kitchen, living room with panoramic fireplace, half bath, mudroom and large laundry, massive master bedroom, with two walk in closets and large ensuite. Upstairs contains four additional bedrooms, two with a Jack/Jill washroom, and additional full bath, and huge media room 15' X 32'. Grounds are fully landscaped, with covered veranda, stamped concrete walkway, double paved driveway, in ground irrigation system, 28'X 46' garage with 12' ceilings, loft, insulated, in floor heating(plus 12'5X24' extension). Home features all in floor heating with a commercial size wood burning unit plus electric, engineered hardwood floors/porcelain and as well contains a full undeveloped basement. Gorgeous rear covered deck complete with lighting measuring 16'X28', and a sundeck 12'X16'. Many, many more features....... (id:60626)
RE/MAX Central Real Estate Ltd. - Grand Falls-Win
12 Vance Crescent
Waterdown, Ontario
Welcome to 12 Vance Crescent, nestled in one of Waterdown’s most favourite neighbourhoods. This beautifully maintained home boasts a custom kitchen designed for both function and style, perfect for entertaining or everyday living. The sun-filled, spacious rooms throughout the home offer a warm and inviting atmosphere, with natural light pouring in from every angle. Enjoy the convenience of main floor laundry, a 1.5 car garage, and a walk-out basement that leads to a private backyard backing onto serene green space—ideal for peaceful mornings or evening relaxation or entertaining. Located just minutes from school, highway access, and shopping, this property combines comfort, convenience, and community charm. Don’t miss your chance to own this gem in Waterdown—where space, light, and location come together. (id:60626)
Judy Marsales Real Estate Ltd.
51 Curry Crescent
Halton Hills, Ontario
This beautifully upgraded 4-bed, 4-bath detached home is nestled in one of South Georgetowns quietest and most sought-after neighbourhoods. This home is located just steps from trails, parks, schools, and the Gellert Community Centre, offering everything you need for an active family lifestyle. As you enter, the living room greets you with a warm, inviting atmosphere. Large windows fill the space with natural light, highlighting the rich hardwood floors and tasteful finishes. This elegant space is perfect for family time, unwinding after a busy day, or entertaining friends. Every detail has been upgraded, from the hardwood floors that flow seamlessly across all levels, to the crown moulding, accent walls, and LED pot lighting throughout. The open layout is enhanced by smart-home features, including Wi-Fi lighting and switches, a smart thermostat, and smoke detectors that integrate with Google or Alexa. The bright, spacious eat-in kitchen boasts modern finishes, including a countertop gas range, ample counter space, and a kitchen island perfect for family gatherings. Upstairs, the recently renovated bathrooms offer a touch of luxury, including a Jacuzzi tub in the main bath. The primary bedroom features a walk-in closet with custom organizers and an upgraded private ensuite. The fully finished basement adds valuable living space, with a bedroom, three-piece bathroom, laundry room with storage. The lower level also offers the perfect space for cozy family movie nights, featuring a built-in projector screen. The exterior is equally well-maintained, with a concrete walkway & patio, and driveway parking for 4 vehicles. The attached two-car garage is fully insulated, drywalled, and heated, with epoxy flooring, built-in shelving, and hot and cold water access. Outdoor living is effortless with a natural gas line for your BBQ and fire table, soffit lighting, and a sprinkler system. This turn-key home must be seen in person to truly appreciate its upgrades. (id:60626)
Royal LePage Real Estate Associates
27 - 16 Hilton Lane
Meaford, Ontario
Scenic Views from Bungalow with Pond and Green Directly Behind Randle Run #5 Green - This beautifully designed 3-bedroom bungalow offers tranquil views across a large pond to the #5 and #6 greens on Randle Run, creating a peaceful and picturesque setting for everyday living. Enjoy the scenery from your back deck and main living areas, where large windows frame the natural beauty. Start your mornings with a quiet beverage or entertain friends in the evening this home is perfect for both relaxation and hosting. The cathedral ceiling in the living room enhances the sense of space and light, while the third bedroom offers flexibility as a home office or guest room. The two-car garage includes extra space at the rear, ideal for a workbench or golf cart parking. With 1,766 sq ft of living space, this home provides comfort and functionality in a sought-after location. **Important Information: Applicable sales tax is not included in the purchase price. Due to the current political landscape surrounding taxation on properties under $1.5 million, buyers should be aware that sales tax still applies. The roll number and MPAC assessment will be completed after final occupancy. HST is in addition to the purchase price, but the Builder is open to assignment of the Principal Residence Rebate from qualified buyers. Please Note: This property has been professionally staged. All furniture and décor shown in the photos are not included in the sale. (id:60626)
Ara Real Estate Brokerage Ltd.
705 8160 Mcmyn Way
Richmond, British Columbia
ViewPay 15% deposit , MOVE IN NOW, COMPLETE IN 2.5 Year! star, the largest water front community in Richmond. This perfect 2bedrooms 2 bathrooms plus flex floorplan 984SFT ,1 Parking, 1 Locker. Big Master Bedroom,high ceiling, open floor plan, extensive used hardwood floor thru out, high end cabinetry with Miele appliances, air conditioning, CLUB HOUSE, INDOOR SWIMMING POOL, GYM, Entertainment Room with ROOF GARDEN. Steps away to SKYTRAIN STATION. Close to SCHOOL, COSTCO, YAOHAN CENTRE, T&T, LANDSDOWN & RICHMOND SHOPPING MALL, RESTAURANTS, SEA WALK, COMMUNITY VERY CENTRAL LOCATION. MUST SEE! (id:60626)
Grand Central Realty
608 3280 Corvette Way
Richmond, British Columbia
2 bed 2 bath courtyard SE facing a/c home in prime city centre location. Best layout, Lots of natural lights.Gorgeous garden view. ViewStar, the largest water front live/work community in Richmond. Set in a stunning location that provides effortless access to the best of the West Coast, this is a community where the airport is close by, 2023 ready Capstan SkyTrain station is across the road, and all that Vancouver has to offer is 5 minutes away. Deposit to own limited time programme allows you to move in to a new home with only 15% down payment and completes in 2.5 years. Happy to show you ALL ViewStar inventories, there are developer reserved units. Pls call and ask. Open house Sun 1-4pm by appointment. (id:60626)
RE/MAX Crest Realty
5637 Thom Creek Drive, Promontory
Chilliwack, British Columbia
Welcome to Beautiful Falcon Heights featuring this one of a kind 2 storey with basement home backing on to a combination of greenspace and views of the valley, This home features a large coffered tiled inlay foyer, custom maple kitchen with a spacious granite island including a bar sink, newer appliances, a large great room, den, hardwood floors, 9ft ceilings on the main floor, Upstairs you'll find 4 spacious bedrooms including the master bedroom with a 4 piece ensuite and walk in closet, The walkout basement features a games and living room and spare bedroom, new furnace and demand hot water system, Enjoy the incredible views and private green space from your balcony, large fully fenced back yard great for kids, close access to schools, Prest Rd and freeway. (id:60626)
RE/MAX Nyda Realty Inc.
3284/3326 Yellowhead Highway S
Clearwater, British Columbia
120 acres two Titles, ½ mile of Riverfront, 45 acres under Pivot produces about 3.5 tons per acre, the rest irrigated pasture with reel, 3000 ft. of buried 6” main line with 14 Hydrants to service hose reel, almost 4K of 5 strand barb wire fencing with well-designed alley ways to move cattle to different pastures, pastures can support 35 head for the season, one drilled well, two ponds, lots of water to irrigate from, some lower parts will flood some years at high water for a short time. 60 x 84 Hay Shed/Shop with Steel Trusses on concrete foundation, Shop is 20x36 Insulated and heated, 11KM north of Little Fort on Yellowhead Hwy, easy access, this is a well-organized high produce cattle ranch, a good building site could be established to build a home. GST is applicable. (id:60626)
B.c. Farm & Ranch Realty Corp.
H - 50 Third Street
Orangeville, Ontario
Are you looking for an opportunity to live and rent out, or an investment to rent out all units. This fourplex apartment building, featuring four units, each Apartment has approx 1000 sq ft plus parking lots for 6 cars, 2 bedrooms and 1-4pc bathroom, available with Vendor Take-Back (VTB) financing on approved credit at reasonable rates offers an ideal investment opportunity. Each unit, equipped with its own hot water supply, tenants pays for its own hydro. The building features two upper-level apartments with balconies and two lower-level walk-out apartments. Conveniently located next to Zehrs Shopping Centre and close to downtown, it also offers easy access to a nearby park, making it an attractive option for tenants. Currently fully tenanted with Good long term Tenants, Parking out front, close to Downtown, parks, Shopping Centre, Quiet and comfortable living **EXTRAS** Total Revenue : Unit 1 $1,025 per month, Unit 2 $925 per month, Unit 3 $1,530 per month, Unit 4 $1,025 per month total $4,505.00/month x 12 $54,060.00/year, Each of the fourplex are owners as a 1/8th owner of the common areas property PIN 34021-0003. Share expenses for the snow removal, lawn cutting, garbage removal approx $600 per month to executive committee manager. (id:60626)
Mccarthy Realty
46110 Third Avenue, Chilliwack Proper East
Chilliwack, British Columbia
* Investor Alert* *Investor Alert* Renovated 3BDR,family home, quiet neighborhood ,new kitchen ,bath & carpet .Original hardwood floor. Corner lot, ample parking with 4car drive way & lane access, lots of space for your equipment's & trailer. Detached garage/shop w220V. Fenced BKYD, garden boxes & shed Close to Elementary & Middle Schools. Build YR coach house/rezoning potential for SIX PLEX(please verify with the CITY HALL). * Investor Alert* (id:60626)
Lehomes Realty Premier
41 Connor Drive
Whitchurch-Stouffville, Ontario
Don't Miss This Rare Direct Waterfront Property! Beautiful Lake View! Enjoin Your Happy Life! Huge Lot 95 X 101 Ft Located On A Quiet Dead End Street*One Of The Largest Water Front Lot On Musselman's Lake*$$$ Update! New Renovation Top To Bottom! Brand New Roof, Brand New Gas Heating System, Air Conditioner, Foundation Waterproof Finished! Brand new Deck With Beautiful Lake View! Move-In Condition! * W/O To The Backyard From Ground Floor*Tremendous Potential For Investment Or Development! (id:60626)
Rife Realty
Royal Elite Realty Inc.
5505 - 180 University Avenue
Toronto, Ontario
Luxury Living At Shangri-La! Exclusive "Private Estates" Suite (50th Floor & Above Only). Large One Bedroom Model (Approx 900 Sqft) With Huge Windows And Incredible View! "Private Estates" Residents Enjoy Valet Parking, Limo Service, Private Express Elevators, 10 Ft Ceiling. Herringbone Hardwood Floors, Large Luxurious Washroom With Marble Floor, Walls And Counter. Ample Ensuite Storage! Parking And Locker Included. (id:60626)
Zolo Realty
504 - 3085 Bloor Street W
Toronto, Ontario
The Avonhurst Suite in The Montgomery's coveted boutique building in the heart of The Kingsway. South facing suite with two bedrooms and a den. Approximately 1205 Square Feet. Master W/Ensuite & Walk-Out To Balcony. Both parking and locker are conveniently located close to elevators. Stroll To Kingsway Shops, Schools, Parks, TTC! Move In & Enjoy The Lifestyle! (id:60626)
RE/MAX Professionals Inc.
1 3096 Vanness Avenue
Vancouver, British Columbia
Quality built brand new two level front unit in a Triplex setting. No Strata Fee. The main floor comes with a bright and spacious living room ,dinning room and a gourmet kitchen. The second floor has 3 bedrooms and two full baths. Other features include; Air condition, HRV, Heat Pump, Fridge, Stove, Washer and Dryer, Dish Washer, Window coverings, security system, EV outlet, Fully landscaped and fenced. Built by a reputable builder with years of experience. Prime location ideally situated between the Joyce-Collingwood and 29th Ave Skytrain stations, close to park, school and bus. Easy to show by appointment only. (id:60626)
Oakwyn Realty Encore
41 Poetry Drive
Vaughan, Ontario
Executive Townhouse In The Heart Of Vellore Village. This Spectacular 2300+ Sq Ft Property Boasts a Large Eat-In Kitchen With Quartz Counters, Brand new Appliances, hardwood through out, crown mouldings in main areas not including bedrooms and bathrooms , finished basement, Italian light fixtures, Custom finished closets and Laundry Cabinetry with storage , 4 bedrooms , 2 ensuites , 5 bathrooms , Private drive way, largest outdoor backyard space of any townhouse on the street, with a beautiful balcony attached to the family room, overlooking the backyard, 4 CCTV cameras Close To Transit, Hwy 400, Cortellucci Hospital, Restaurants, Shops, Schools And More! (id:60626)
Exit Realty Hare (Peel)
205 7928 Yukon Street
Vancouver, British Columbia
Welcome to Park & Metro by Marcon! This bright and spacious southwest-facing corner home offers 980 sq.ft. of modern comfort, with 2 bedrooms, 2 bathrooms, and a functional workspace. With high ceilings and a smart layout, the residence feels open and inviting. Expansive windows maximize natural light while showcasing quiet Yukon Street and the Marine Gateway skyline. The gourmet kitchen features premium cabinetry, a large pantry, Bosch integrated appliances, quartz countertops, wide-plank flooring, and A/C. Comes with parking (EV charger) and a large storage locker. Steps to Winona Park, T&T, restaurants, Cineplex, banks, Canada Line and bus. Easy access to Downtown, YVR, Oakridge and Richmond. School catchment: Sexsmith Elementary & Churchill Secondary. Open House: SAT. Nov 22 2-4PM (id:60626)
Multiple Realty Ltd.
5907 2108 Gilmore Avenue
Burnaby, British Columbia
Stunning Southwest Corner Residence with Breathtaking Panoramic Views, Perched on the 59th floor of Gilmore Place Tower 2, the tallest tower in Burnaby This exceptional 2 bed+den, 2 bath home showcases unobstructed 180° views of the mountains, ocean, and city skyline. The open-concept layout features refined European appliances by Fulgor Milano and Blomberg. Enjoy access to over 75,000 sqft. of resort-style amenities, including two fully equipped fitness centres, indoor and outdoor pools, hot tubs, saunas, a dog park and wash station, bowling lanes, guest suites, event lounges, co-working spaces, a golf simulator, basketball court, concierge service, and more. Experience elevated living at its finest! Call today! Openhouse Sat 2-4 (id:60626)
Grand Central Realty
11120 Sunshine Coast Highway
Pender Harbour, British Columbia
Modern 3-year-old rancher on 2.4 acres with bright open layout with 10 foot ceiling and 9 foot doors, A/C, gas stove, pantry, covered deck & sun lit fenced yard. Spacious primary with spa-like en-suite, walk-in closet & private yard access. Room to add 3rd bedroom. Open land for garden space, subdivision potential and space for a possible outbuilding or RV parking. (id:60626)
RE/MAX City Realty
24 15128 24 Avenue
Surrey, British Columbia
This gorgeous 1932sq ft 3 bdrm + flex, 4 bath townhouse is located in the rarely available boutique collection of only 35 homes built by Dawson Sawyer. Semiahmoo Trail is a fabulous neighborhood in South Surrey steps away from all amenities, great schools, shopping, transit, parks & easy freeway access.The home has been immaculately cared for and offers RARE main floor access to a private, fenced south facing back yard & expansive patio.Contemporary open concept floorplan with 9 ft ceilings and large low E windows is perfect for entertaining & enjoyment with an oversized gourmet kitchen with imported quartz and massive island.Upstairs offers lovely primary suite with 5 pce ensuite and W/I closet& vaulted ceiling. Great flex/games/bed down with 3 pce bath.Lots of storage, dble garage. 10/10 (id:60626)
RE/MAX City Realty
66 10199 River Drive
Richmond, British Columbia
Parc Riviera Mews by DAVA - This is a 1316 sf 3 bedrooms and 2.5 Bath townhouse with a side by side double parking. It features geothermal heating & cooling, 9 foot ceiling in main living area, 4 burner gas stove, premium engineered hardwood flooring throughout living and dining areas, cozy carpets in bedrooms. Enjoy the waterfront community, dyke trail and park. Amenities include Club House, fitness room, indoor pool with hot tub and outdoor BBQ patio. Do not miss out! (id:60626)
Sutton Group - 1st West Realty
1 3090 Vanness Avenue
Vancouver, British Columbia
NO STRATA FEE! Modern front-unit home in a brand-new triplex. This 2-storey home offers 3 spacious bedrooms and 3 full baths in Joyce-Collingwood Vancouver. Features a stylish living room with custom TV cabinet, sleek kitchen with S/S appliances and large island, plus A/C, HRV, heat pump, security system, EV-ready parking, and fenced front & back yards. Includes ensuite laundry, ample storage, and 2/5/10 warranty. Convenient location near schools, parks, and SkyTrain stations. Built by a reputable builder. Easy to show. (id:60626)
Oakwyn Realty Ltd.
30 Silvercrest Avenue
Toronto, Ontario
Look No More! Welcome To This Beautiful Well Maintained Single Detached Bungalow Home Located In Prime Location & Family Friendly Neighbourhood In The Alderwood Community. This Rarely Offered 40 x 125 Ft Corner Lot Home Is Fully Renovated And Well Maintained By It's Proud Owners For The Last 20 Years. Offers A Modern Kitchen & 3 Large Size Bedrooms & Full Bathroom Upstairs Along With Second Kitchen, Full Bathroom, 2 Bedrooms And Open Concept Living Space In The Basement. Includes A Separate Entrance, Ample Garage Space, And Large Size Backyard To Entertain. Roof (2015), Furnace (2016), AC (2004), Basement Has Been Waterproofed & Insulated (2015), And Kitchens (2010). Laminate Flooring and Neutral Colour Paint Throughout. Located Right Off Hwy 427 & QEW & Mere Minutes To Downtown Toronto, TTC, Go Train & Subway Stations And Lakeshore. Steps To Public Transit, Sherway Gardens Mall, Schools, Places Of Worship, Parks, Grocery Stores, Restaurants. (id:60626)
Sutton Group Realty Systems Inc.
127 Sailors Lane
Malpeque, Prince Edward Island
It all starts with a long winding private lane and you find a property that pairs craftsmanship with 3.16 acres of coastal beauty. 127 Sailors Lane is that rare find. Built in 2016 by a trusted PEI Builder, this 2,441sf two-storey home sits proudly on a slab foundation, purpose-built for Island Living. From its premium exterior finishes, to its detailed interior Red Western Oak trim, each has been thoughtfully considered. Step into the main floor through the Red Western Cedar covered entry where warm tiled floors and custom built-ins greet you. This level features two bedrooms (one with a Murphy Bed), a full bath and a bright entertaining space with a high-efficiency Napoleon wood fireplace surrounded by custom stonework and a full wet bar. Large west-facing windows and sliding doors draw in golden-hour light. The heated double garage included floor drains and access to the home's utility room that houses the home?s duct heat pump. Up the oak staircase, vaulted ceilings and faux beams elevate the open-concept second level. The chef?s kitchen, a custom one by Tops to Floors, features quartz composite counters, GE Cafe appliances and solid wood, soft-close cabinetry. A vaulted solarium finished in Western Red Cedar offers warmth and charm, a favourite space of the current owners. A second fireplace(propane) anchors the family room with arched windows framing the Bay views. Step out to the expansive second-storey cedar deck and take in the unforgettable sunsets. Off the family room, the primary suite offers a true 4pc ensuite with clawfoot tub, walk-in shower and custom closet. Built with hurricane ties, foam insulation, real plywood and premium materials, this home is as solid as it is beautiful. In a setting as iconic as Malpeque, opportunities like this are few and far between. (id:60626)
Century 21 Northumberland Realty
3 Cypress Point Street
Barrie, Ontario
Looking for a home that offers everyday comfort & income generating potential without compromising on style and space? This is the one! Located on a quiet, desirable street, this beautiful residence offers comfortable family living & an excellent income-generating opportunity. This home will impresses you from the moment you step inside. The bright open concept layout is designed for both relaxed family living & entertaining featuring 9 smooth ceilings, pot lights, hardwood flooring throughout the main living areas. Spacious Great Room includes cozy gas fireplace, seamlessly connected to the chefs kitchen equipped with a built-in pantry & ample storage. The main floor also features convenient laundry room with direct access to double car garage equipped with an electric vehicle charging station. Upstairs, unwind in the spacious primary suite, complete with a wall-mounted fireplace, double closets, luxurious 5-piece ensuite that includes glass-enclosed shower & deep soaking tub. 3 additional well-appointed bedrooms provide ample space for family or guests, with a Jack&Jill bathroom connecting two rooms & separate 4-piece main bath for added convenience. Legal basement apartment includes generous living & dining area, full kitchen, bedroom, den, 3-piece bathroom with heated floors & rough-in for secondary laundry. Perfectly designed for entertaining the expansive backyard features custom-crafted wooden deck, two stylish pergolas including one thoughtfully positioned over the BBQ area, creating an ideal setting for both lively summer gatherings & peaceful evenings under the stars. Ideally located steps from Muirfield Park, scenic trails& playground, this home offers quick access to golf courses, top-rated schools & all essential amenities. Enjoy the convenience of being just 5 minutes to shopping&services,10 minutes to HW400 & only 45 min to Collingwood, Toronto & Cottage Country making it perfectly situated for both daily living& weekend escapes. (id:60626)
Sutton Group-Admiral Realty Inc.
43346 Old Orchard Lane, Cultus Lake South
Lindell Beach, British Columbia
Along a charming country lane in the coveted Creekside Mills sits this 1,705 sq.ft. home that offers resort-style living with breathtaking views. A widened driveway, extended garage with storage, amped-up shed, & refined landscaping with a welcoming pond make for standout curb appeal, while the sunny south-facing deck showcases VIEWS FOR DAYS! Inside, its classic white kitchen is designed with style & function, featuring pull-out organizers, a built-in hutch, & a wine fridge. The great room, filled with natural light, highlights a barn board accent wall & a beautiful limestone fireplace. The main-floor primary includes his/hers closets & a double ensuite with heated floors. 2 additional bedrooms, a loft/office, & laundry upstairs. Extras: A/C, a water softener, generator hookup, & irrigation. Enjoy a new way of living with unbeatable community perks! A clubhouse to host gatherings, pools to enjoy, year-round hot tub & sauna, a gym, walking trails, a sports court, & lake access! All Furniture negotiable. (id:60626)
Multiple Realty Ltd.
213 Sarah Cline Drive
Oakville, Ontario
PRICE TO SELL BEAUTIFUL 4-BEDROOM FREEHOLD TOWNHOME IN OAKVILLE. Welcome to this well-maintained 4-bedroom, 4-bathroom freehold townhome, perfectly located in .One of Oakville's most desirable neighborhoods. Offering 1,770 sq. ft. of functional living space, this home is designed for comfort and convenience. The bright, open-concept main floor features 9 smooth ceilings, pot lights, and hardwood floors throughout. The modern kitchen includes granite countertops, a stylish backsplash, spacious island, stainless steel appliances, and a sunlit eat-in area with a walkout to a fully fenced, interlocked backyard perfect for family gatherings. Upstairs, the primary bedroom features a walk-in closet and a private ensuite, while the additional bedrooms are spacious and filled with natural light. The professionally finished basement adds extra living space, complete with a 3-piece bathroom, ideal for a home office, gym, or recreation room. This is a rare opportunity to own a freehold 4-bedroom townhome in a prime Oakville location close to schools, parks, shopping, and major highways. (id:60626)
RE/MAX West Realty Inc.
C-1848 Norbury Rd
Shawnigan Lake, British Columbia
Beautifully maintained custom designed contemporary West Coast home. Nestled in a private location with stunning lake views, this property offers direct access to the lake and nearby walking trails—an ideal blend of nature and design. Inside, the 3-bedroom + den, 2.5-bath layout showcases thoughtful craftsmanship and elegant finishes. The custom kitchen features quartz countertops and flows seamlessly into the open-concept living space, all grounded by engineered white oak hardwood flooring. Vaulted ceilings enhance the sense of space and light, while the second-level deck offers breathtaking views—perfect for morning coffee or evening gatherings. The private backyard is a true retreat, complete with patio and fire pit for cozy nights under the stars. Additional features include attached garage, HVAC system, and den ideal for a home office or guest space. This home is a must-see for those seeking a peaceful lifestyle with refined architectural detail and proximity to nature. (id:60626)
D.f.h. Real Estate Ltd. (Cwnby)
618 Galarneau Way
Ottawa, Ontario
Welcome to this stunning Jasper Corner model nestled on a desirable corner lot in the family-friendly community of Kanata Brookline. Offering nearly 3,000 square feet living space with more than $90.000 upgrade, this 4-bedroom, 4-bathroom home is perfect for families seeking comfort, space, and modern elegance. The main floor features soaring 9-foot smooth ceilings, gleaming hardwood flooring, and an open-concept layout that seamlessly blends function and style. A dedicated home office provides the ideal space for remote work, while the spacious great room is anchored by a striking gas fireplace. The chef-inspired kitchen boasts ceiling-height cabinets, quartz countertops, a large center island, soft-close drawers, high-end appliances, and a premium gas range perfect for cooking and entertaining. Upstairs, you will find four generously sized 4 bedrooms, three with walk-in closets, along with two full bathrooms and a conveniently located laundry room with 9-feet smooth ceilings too. The primary suite offers a luxurious escape with a 5-piece en-suite. The fully finished basement adds incredible versatility with full bathroom, and oversized windows bringing in natural light. There is rough-in for EV charger in the garage. (id:60626)
Tru Realty
1 Elvira Way
Thorold, Ontario
Welcome to your dream home in the desirable Rolling Meadows subdivision! This exquisite two-story residence boasts almost 2,300 square feet of meticulously designed living space with 4 bedrooms, 3 bathrooms and a main floor office. This home is perfect for families seeking comfort and convenience. Large windows on all sides fill the home with natural light, creating an inviting atmosphere. Enjoy timeless, classic neutrals and high-quality finishes that stand the test of time. Every detail has been thoughtfully considered, ensuring a blend of style and functionality. Retreat to one of the four generously-sized bedrooms, including a primary suite featuring a luxurious ensuite bathroom with glass shower, double sinks, and a separate freestanding tub for ultimate relaxation. You will love the large walk-in closet and a second in-suite closet for even more storage. The relaxation continues on the unique covered porch which offers views of the backyard and the street, allowing you to keep an eye on your children playing in the front yard or backyard while enjoying the shade and a peaceful moment. Experience quick access to the USA border, Niagara Falls, Niagara-on-the-Lake Wine Country, and essential amenities. The St. Catharines Hospital, Brock University, and Niagara College are just a short drive away. Enjoy the amazing outdoors with a nearby walking trail, a large park, and a soccer field, perfect for family activities and leisurely strolls. This quiet area is surrounded by green space, offering tranquility while still being close to shopping and dining options. Many extras included: owned tankless water heater, alarm system roughed-in, central vac roughed-in, waterline for fridge, insulated and painted garage and insulated garage door, separate entrance to basement. This exceptional property is perfect for those seeking a serene lifestyle without sacrificing convenience. (id:60626)
Revel Realty Inc.
25 Oaklea Boulevard
Brampton, Ontario
Location, Location, Location. On the border of Brampton and Mississauga. This home offers an abundance of space and natural light throughout. Beautiful, All Brick, Detached , 4 bedrooms + 3 Bedrooms finished Basement with Separate entrance. Total 6 washrooms in the house. Separate living/dinning/family , hardwood floors on main floor .The family room with a fireplace. Stainless Steel appliances. Master bedroom with 5-piece ensuite. Three bedrooms finished basement has 2 full washrooms, kitchen and Separate entrance. Close to all amenities you name schools, Transit, Highways, parks, Sheridan College, and Grocery Stores, Library. Two Laundries. (id:60626)
Homelife/miracle Realty Ltd
3 Gateway Drive
Barrie, Ontario
Brand new built less than 2 years old home, situated on a premium lot. Nestled just steps away from the bustling heart of South Barrie, this property is a testament to architectural brilliance brought to you by a custom builder renowned for top-tier craftsmanship. This large 2-storey home boasts 2,295 sq ft of living space, making it ideal for families seeking room to enjoy. With 4 bedrooms and 3.5 bathrooms this home ensures everyone has their own space. Perfectly balanced, sits the second-floor bedrooms with an open concept main floor, which hosts, a large great room, dining room, pantry, kitchen, and kitchen island connecting everyone in one functional plan. This diverse property can be utilized as a stunning single-family home or customized to accommodate a separate entry for multi-generational living or that savvy investor looking to add to their portfolio. Just steps away from amenities like South Barrie Go Station, Costco, schools & parks. 9' Ceilings on main, smooth ceilings throughout finished areas, soft touch mechanism included in all kitchen cabinets and drawers. stained oak veneer stairs and oak pickets, posts, and railing, in all finished stairwells. Rough in drains for 3 piece washroom in basement. Rough in for Central Vacuum to garage from all living spaces. Garage ceiling outlets ready for future garage door openers. White decora switches and decor receptacles in all finished areas. This home also has a Tarion Warranty for your peace of mind. Enjoy the allure of a brand new property and get ready to call this your next home. (id:60626)
Coldwell Banker Sun Realty
11 Michael Drive
Richmond Hill, Ontario
North Richvale Gem!! Fully Renovated Townhome Backing onto Ravine. Welcome to this beautifully upgraded 3-bedroom townhouse, fully renovated from top to bottom with elegant finishes and golden accents throughout. Nestled on a quiet street in the highly sought-after North Richvale community, this home backs onto a tranquil ravine, offering both privacy and scenic views. Enjoy a brand new gas cooktop stove, built-in microwave & oven, and striking oak stairs with iron pickets. The primary bedroom boasts a custom-built closet and a luxurious 3-piece ensuite with glass shower.The finished walkout basement features a cozy wood-burning fireplace, leading to a multi-level deck overlooking the lush backyard oasis ideal for entertaining or relaxation.This rare find combines modern upgrades, timeless charm, and an unbeatable North Richvale location. Don't miss your chance to call it home! (id:60626)
Right At Home Realty
3009 - 3880 Duke Of York Boulevard
Mississauga, Ontario
Welcome to one of the largest corner units in the luxurious Ovation Tower by TRIDEL - Unit 3009! With 1665 sqft of living space, 3 spacious bedrooms, 9ft ceilings, and a beautiful & grand open concept living & dining room entertaining space. This unit is truly a rare find in Mississauga's City Centre. Not to mention, this home has clear and UNOBSTRUCTED views of the lake and city, with two balconies. This is truly one of the most spectacular views you will find in the city - with breathtaking sunrises and sunsets, the colourful skylines are one to marvel at during all times of the day. This unit includes one underground parking spot, close to the elevator, and an ENSUITE locker in the unit. Enjoy all the wonderful amenities of this luxury building including a bowling alley, movie theatre, gym, party room, indoor pool, BBQ terrace and much more. Walk to Celebration Square, Square One, Mississauga Library and more. This is a grand home, building and neighbourhood you will love for years to come. Don't miss out on this incredible opportunity. (id:60626)
Kingsway Real Estate
2629 32 Street Sw
Calgary, Alberta
This remarkable inner city home in Killarney truly is an entertainers dream! It starts with a truly massive kitchen with the best of appliances - Jennair oversize built in fridge, gas cooktop, double wall oven, garburator and more compliment the marble counters. The huge marble island is the perfect place to hang out before or after dining in the elegant front dining room. Move out back to the masterfully landscaped stone patio area with an amazing gas fire-pit. The garage has been designed to provide an additional outdoor entertainment area with a door that opens to the patio, it is finished inside and has an epoxy floor - perfect for setting up a bar for the patio or use as a covered entertaining area for BBQ's. Move downstairs and you'll find an amazing, and one of a kind, glass walled wine, whiskey and cigar room - fully sealed and ventilated to the outside. Every box was ticked on this custom build. Upstairs in the owner's retreat is a wonderful marble ensuite with heated floors, soaker tub, and a steam shower with a bench. The walk-in closet is almost 16' long with thoughtful build ins. A few other tidbits - central A/C, silk carpets, heated basement floors - triple pane windows - home automation and much more. This one is a truly unique masterpiece in this market. (id:60626)
RE/MAX Irealty Innovations
101 1427 Duchess Avenue
West Vancouver, British Columbia
Exceptional price and value in this spacious 2-bed, 2-bath home at Pacific Horizon - a boutique concrete building offering an elevated lifestyle. With only two suites per floor, this 1,250 sf residence features floor-to-ceiling windows that open onto a bright, south-facing covered patio with an additional private 600 sf wrap around garden patio that is ideal for entertaining. Amenities include insuite laundry, 1 parking, 1 storage, guest suite for your visitors and a common rooftop patio with breathtaking ocean views. Central Ambleside location is just steps to the seawall, shops and restaurants. Don't miss this rare opportunity to bring your own decorating ideas to this one of a kind suite in a meticulously maintained building that exudes pride of ownership! (id:60626)
Sotheby's International Realty Canada
6657 Meteor Court
Mississauga, Ontario
Stunning & Meticulously Maintained 2-Storey Detached Home On A Quiet, Child-Safe Court In A Great Family Neighbourhood. Fully Renovated Open-Concept Main Floor With Gourmet Kitchen, Quartz Island & Stainless Steel Appliances. Primary Bedroom With 4-Pc Ensuite & Double Closets. Professionally Finished Basement With Family Room, Office/4th Bedroom & 3-Pc Bath. Beautiful Curved Staircase With Sleek Steel Railing & Tailored Runner For A Smooth, Gentle & Comfortable Ascent. Hardwood Floors & California Shutters Throughout. Hardwired Smart Home Security System With Window & Door Sensors (No Battery Maintenance Required). Smart Lawn Sprinkler + Flower Basket Irrigation (2023), Smart Exterior Pot Lights, Epoxy Flooring In Garage & Cold Room. Updated Landscaping With Privacy Fence, Deck & Interlocking. Furnace (2018) & A/C (2019). Quick Access To Hwy 401 & 407, Parks, Schools, Shopping & Lisgar GO. Move-In Ready - Just Enjoy! (id:60626)
Exp Realty
23829 Kanaka Way
Maple Ridge, British Columbia
OPEN HOUSE Saturday, Sept 20th from 2:00pm TO 4:00pm. For Floorplan and more Pics please visit: https://unbranded.visithome.ai/HirBUuXuiaGFuW4EqTb6Zg?mu=ft&m=0&t=1755507484 (id:60626)
Smart Start Realty Inc.
602 Champlain Road
Tiny, Ontario
Welcome to your ideal waterfront escape on the shores of the outer harbour, with direct access to Georgian Bay. This private, year-round home offers over 4,000 sq ft (2,900 sq ft above grade) with 3+1 bedrooms, perfect for families or guests. Enjoy stunning views from the second-floor family room, a spacious kitchen with granite countertops, and open living and dining areas. Step outside to your private dock for boating, fishing, or relaxing by the water. After a day outdoors, unwind in the hot tub or gather around the bonfire. Whether for full-time living or a seasonal getaway, this home has it all. (id:60626)
King Realty Inc.
3106 5333 Goring Street
Vancouver, British Columbia
Stunning 2 Bed + Den, 2 Bath Sub-Penthouse in the heart of Brentwood! Bright corner unit with 10´5" ceilings, floor-to-ceiling windows, and panoramic NW city & mountain views. Chef´s kitchen with gas stove & high-end appliances. Luxurious primary bathroom with soaker tub & glass shower. Comfort year-round with heat pump heating & A/C. 2 balconies totally 375 square feet, access from primary bedroom, kitchen and the living room. Includes 2 EV parking stalls & storage locker. Resort-style amenities: outdoor pool, hot tub, full gym. Steps to transit, Amazing Brentwood, and quick access to Hwy 1. Urban living at its finest! Open House Sun 2-4! (id:60626)
Dexter Realty
36 4750 228 Street
Langley, British Columbia
Stylish Denby home in sought-after Murrayville. This 4-bed, 4-bath property features a main-floor master, a unique 1-bed in-law suite with Kitchenette, and West Coast Modern architecture. Enjoy a spacious, open layout with large windows, vaulted ceilings, and glass railings. The gourmet kitchen boasts top-tier stainless steel appliances, a 5-burner gas cooktop, quartz counters, soft-close drawers, and gas hookup outside. The master suite includes a walk-in closet and spa-inspired ensuite with a large shower. Upstairs, 2 large bedrooms share a Jack & Jill bathroom. Includes a side-by-side 2-car garage and ample visitor parking. Walk to Langley Christian School, shops, Ralph's Market, Krause Berry Farms, wineries, and more! (id:60626)
Exp Realty Of Canada
3009 Solomon Way
Terrace, British Columbia
This custom-built 4-bedroom, 3-bathroom home on two acres exudes pride of ownership. The main house features wood accents, a beautiful kitchen/dining area with vaulted ceilings, and a spacious living room. The primary bedroom is upstairs with an ensuite, while the basement includes three bedrooms, a rec room with a wet bar, and a wood fireplace. A guest house provides ideal space for multi-generational living. A large 52x33 shop with automotive area, and a 30x30 basement offers abundant space for projects and storage. Enjoy the established garden area with a greenhouse, shed, garden beds, apple trees, and berry bushes. A chicken coop awaits restoration. So much more to offer as well! Extras include RV septic, hot tub wiring in place, and pump house set to all 3 buildings. (id:60626)
RE/MAX Coast Mountains


