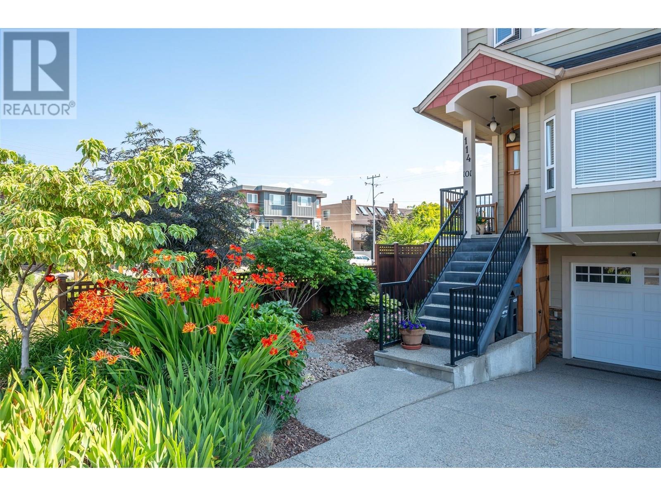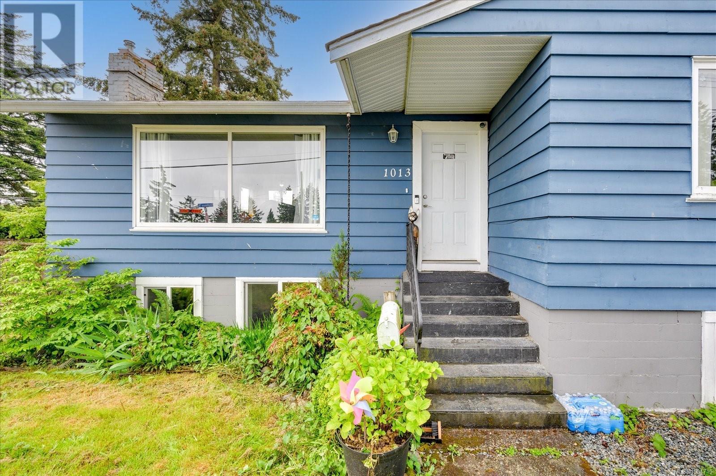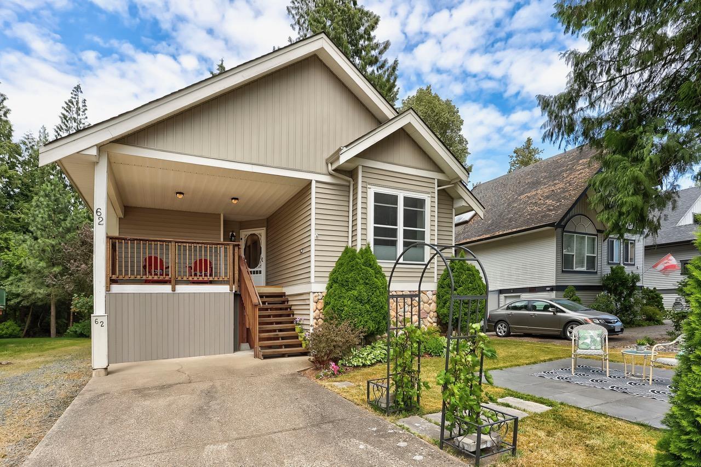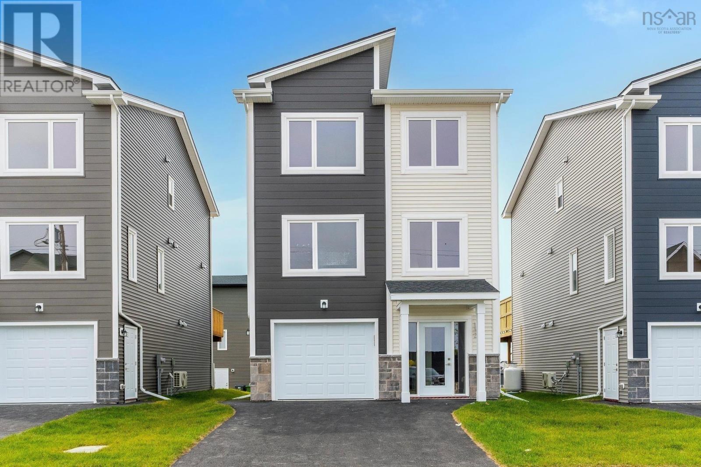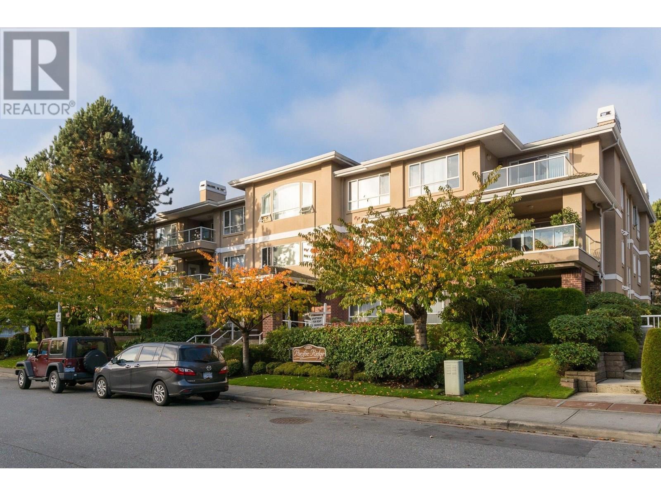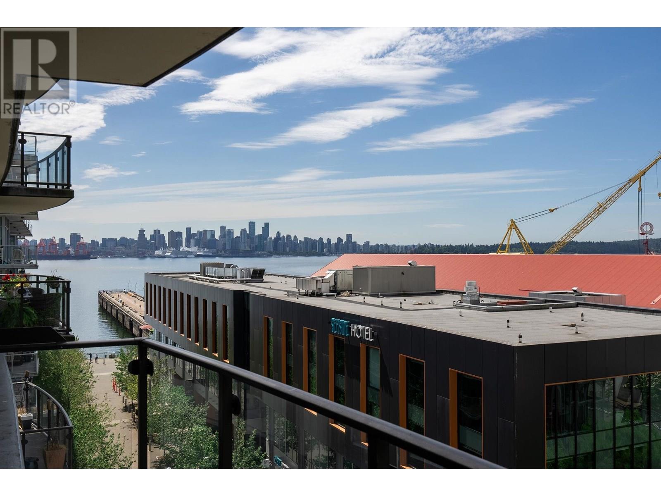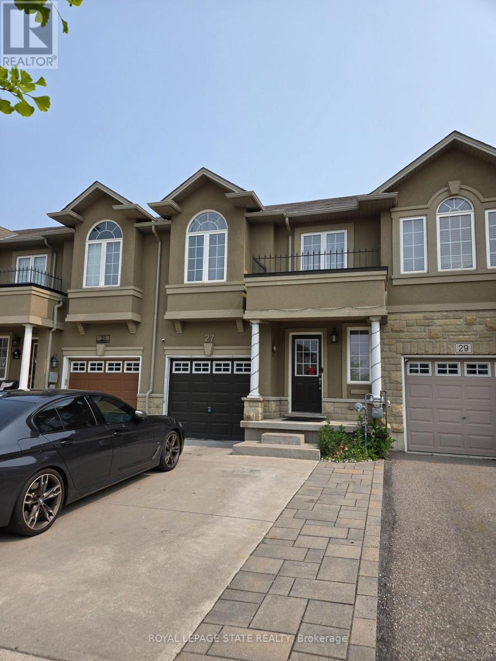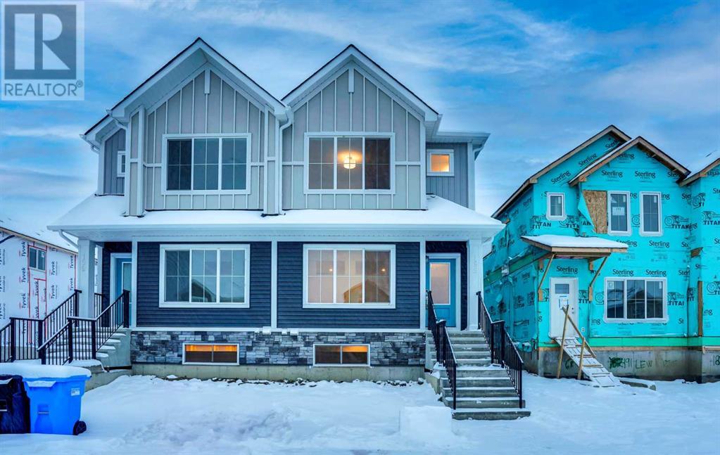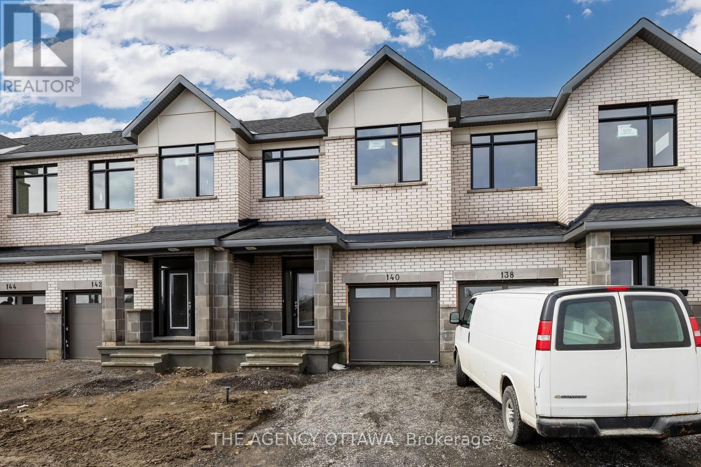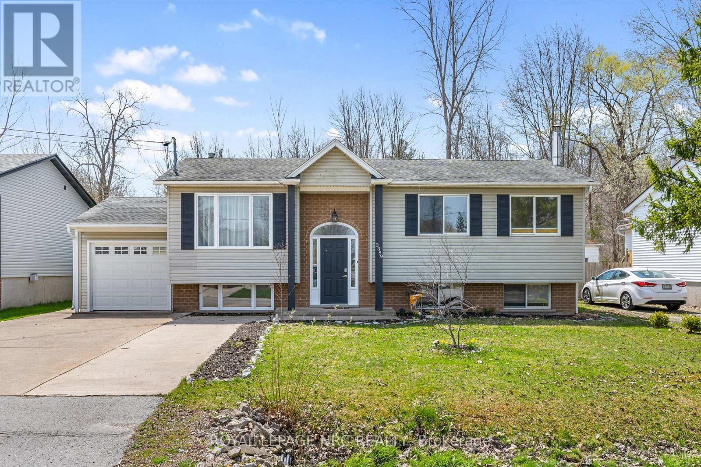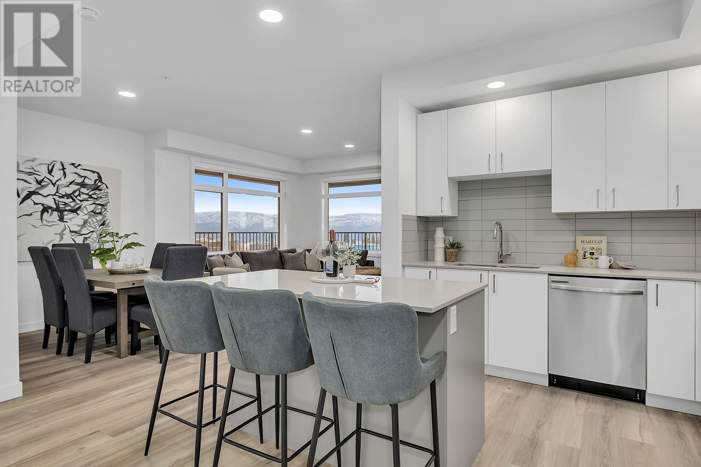114 Lakeview Street Unit# 101
Penticton, British Columbia
LOCATION, LOCATION, LOCATION, Welcome to your lovely retreat in beautiful Penticton, British Columbia! Nestled just steps away from the serene waters of Okanagan Lake, this charming residence offers the perfect blend of comfort, luxury, & natural beauty. Step inside to discover a thoughtfully designed layout featuring a comfortable open kitchen/dining area & a nice living space, 2 spacious bedrooms + a den, ideal for a home office, gym, or craft room. Each bedroom is complemented by its own ensuite bathroom, offering privacy and convenience for your guests. Additional features include modern appliances, & a well-maintained exterior that reflects pride of ownership. Short steps from the main living area, a private deck patio awaits, offering a secluded space to unwind and entertain with your friends & visitors. This outdoor retreat is designed to provide both intimacy & relaxation, making it ideal for enjoying our beautiful climate. A highlight of this property is its beautifully landscaped front garden, meticulously curated to create a low-maintenance greenery space for the garden lovers' enjoyment. For those who appreciate convenience, the property includes a garage, providing secure parking & additional storage space. (id:60626)
Exp Realty
1013 Strathmore St
Nanaimo, British Columbia
Discover this beautifully maintained 4-bedroom, 2-bathroom home, perfectly situated in the vibrant heart of the city, offering both charm and investment potential. This versatile property includes a mortgage-helping suite and a detached shop equipped with a heat pump, ideal for a variety of lifestyles. The main level welcomes you with a bright and airy open-concept living and dining area, featuring a cozy natural gas fireplace that adds warmth and ambiance. The updated kitchen is a chef’s delight, boasting modern appliances and ample storage. Original hardwood floors, meticulously refinished, bring timeless character, while contemporary upgrades like a high-efficiency gas furnace and thermal windows ensure comfort and energy savings. Downstairs, a fully separate 2-bedroom, 1-bathroom suite with its own laundry provides an excellent opportunity for rental income or accommodating extended family. The private, south-facing backyard is a true retreat, fully fenced for security and featuring a spacious deck perfect for entertaining, a firepit for cozy evenings, a dog run for pet lovers, and direct access to the heated detached shop—ideal for hobbies, a home office, or additional storage. Zoned R5, this property offers incredible flexibility, allowing up to 4 dwelling units in no more than 2 buildings, such as two duplexes, a fourplex, a house with a suite and a carriage house, or other configurations, making it a prime opportunity for investors or multi-generational households. Located within walking distance to the ocean, scenic parks, the hospital, top-rated schools, and major grocery stores, this home combines convenience with a vibrant urban lifestyle. Ample parking adds to the practicality, while the home’s charm makes it truly special. Don’t miss this rare chance to own a property with endless possibilities in a prime location. All measurements are approximate and should be verified if important. Schedule a viewing today to explore the potential. (id:60626)
Royal LePage Nanaimo Realty (Nanishwyn)
62 14600 Morris Valley Road
Mission, British Columbia
Detached home in a gated community steps from the river. Whether you're looking for a weekend getaway or a full-time residence, this home offers it all-just 30 minutes from downtown Mission. Launch your boat just meters from your front door, and park both your RV & boat with ease on the oversized driveway. Located at the quiet end of the complex, a perfect spot for kids to ride bikes and play. Inside there is a vaulted-ceiling living area with a spacious kitchen featuring quartz counters, a farmhouse sink, and generous cabinetry. The primary bedroom fits a king-size bed and includes a full ensuite. Large covered back deck with greenbelt views. The private lot also features a stamped concrete front patio, and a second covered front deck perfect for a porch swing. Downstairs offers ample storage, a dedicated kayak area, room for bikes, holiday decorations, or a man cave. Enjoy a newly rebuilt rec centre with an indoor pool, hot tub, gym, and more. (id:60626)
Exp Realty
2094 322 Higgins Avenue
Beechville, Nova Scotia
Welcome to PHASE 2!!! of Halifaxs most exciting new project. Located right next to expanding & booming Bayers Lake Shopping district. Walk to movie theatres, shopping, restaurants, and TONS of amenities including the new hospital. ATN is happy & proud to offer detached & built to fantastic standards. ATN homes always come with quartz countertops, a ductless heat pump, Bluetooth speakers in your kitchen ALL wrapped in modern finishes and colours inside and out. We have already started pouring foundations for your new home at a location that is second to none. Within 10 minutes to downtown & less than that to all highways. (id:60626)
Royal LePage Atlantic
210 Chadburn Street
Oshawa, Ontario
***Opportunity Knocks *** Set on One of the Deepest Lots in the Area (47 142 ft), This Exceptionally Well-Maintained Brick Bungalow Offers Flexibility for Investors, Multi-Generational Families, or Buyers Looking to Offset Their Mortgage. Located on a Quiet, Friendly Street Near Ritson and King, the Home Has Been Thoughtfully Updated and Is Move-In Ready With No Surprises.The Main Level Features a Bright Living Space With a Bay Window That Captures the Morning Sun, Two Bedrooms, an Updated Four-Piece Bathroom, and a Newer Kitchen With Tile Backsplash, Updated Counters, and Included Appliances. Large Partially Finished Attic Space, Fresh Paint and Flooring Throughout Complete the Space. The Fully Finished Lower Level Has Its Own Separate Entrance. It Includes Two Additional Bedrooms, a Full Kitchen, Living Room, Three-Piece Bath, and Cold StoragePerfect for Extended Family or Creating a Private Living Space to Help Reduce Monthly Costs. Major Upgrades Include a Full Roof Replacement in 2024 (House and Garage), a New Front Porch (2025), Power Garage Door, 7-Year-Old Air Conditioning Unit, and 200 Amp, 2 Hydro Meters. Electrical Service Brought Up to Code. A Bell-Installed Security Camera System Is Also Included. The West-Facing Backyard Is Private and Peaceful, With Mature Trees, New Fencing, and an Above-Ground Pool With a Recently Replaced Pump Ideal for Summer Enjoyment or Outdoor Entertaining. Located Just Minutes From the 401, Public Transit, Schools, Shopping, and Restaurants, This Home Delivers True Pride of Ownership With Flexibility and Potential for Long-Term Value. See Virtual Tour. (id:60626)
Our Neighbourhood Realty Inc.
106 1131 55 Street
Delta, British Columbia
Pacific Ridge - Quality Built. These suites rarely come to market. Spacious 1364 square ft N/W corner unit with 2 full baths and a very large (306 sq ft) and private patio for your outdoor enjoyment. This meticulous unit has radiant heat and gas fireplace. An excellent floor plan, awesome master bedroom and ensuite. If you are downsizing from a home or are a first time buyer this is and ideal purchase. Just minutes walk to the Town Center and all of its amenities including shopping, restaurants, library, community center and public transit. Secured underground parking and a storage locker. (id:60626)
Sutton Group Seafair Realty
11205 10 Av Nw
Edmonton, Alberta
Majestic custom built 2-storey home in highly sought after Twin Brooks! With over 4000 sq ft of livable space, soaring ceilings and open to below concept, this home excites all who enter. Towering windows throughout the main floor flood the home with natural light daily! Gleaming hardwood and tile on the main, with an updated kitchen and granite countertops. This 5-bedroom, 4-bathroom home offers a versatile layout with a bedroom and bathroom on the main, three generously sized bedrooms upstairs, and an additional bedroom in the basement. The impressive primary suite has a 5-piece ensuite and large walk-in closet. The finished basement has an enormous rec room, bar, 5th bedroom and full bath. Soak up the sunshine from the composite deck in the expansive backyard. Updates include shingles, AC unit, furnace and hot water tank. Superb location with great schools, parks, LRT/transportation, Anthony Henday access, and other amenities close by. This masterpiece of a home is move in ready and waiting for you! (id:60626)
RE/MAX Excellence
707 162 Victory Ship Way
North Vancouver, British Columbia
Location and lifestyle don´t get much better in the vibrant Lower Lonsdale community! Offering an executive one-bedroom suite with luxury finishings throughout including granite countertops, stainless steel appliances, gas cooktop, AIR CONDITIONING, in-suite laundry and a cozy fireplace. Soak in stunning views of the North Shore Mountains and Vancouver Harbour through to Downtown Vancouver and Stanley Park from the oversized 122 square foot balcony. 'Atrium at the Pier´ offers a fantastic amenity space and party room, and residents have direct access to the world-class amenities at the adjacent Pinnacle Hotel which include a lap pool, hot tub, steam room, sauna, exercise room, meeting room, and massive patio which offers stunning views. Spend an afternoon at Lonsdale Quay, take a stroll along the waterfront, take the Seabus to the city, or visit one of the boutique shops, award-winning restaurants, or trendy breweries - all of which are right at your doorstep. Opens: Sat, July 26th & Sun, July 27th from 2-4pm. (id:60626)
Oakwyn Realty Ltd.
27 Waterbridge Street
Hamilton, Ontario
Sold 'as is' basis. Seller has no knowledge of UFFI. Seller makes no representation and/or warranties. All room sizes approx. (id:60626)
Royal LePage State Realty
58 Cliff Crescent
Kingston, Ontario
SELLER WANTS HOUSE SOLD, MAKE AN OFFER ! Welcome to this exceptional 4+1 bedroom, 2.5 bathroom home, ideally located in the heart of a vibrant, high-demand community just steps from top-rated schools, key government buildings, and public transit. Whether you're looking for a spacious family home or a smart investment property, (Potential rental income of $4200 per month or more) this versatile residence offers incredible value and potential.Inside, you'll find a thoughtfully designed layout with expansive living areas perfect for family life or rental opportunities. The stylish, well-appointed kitchen features modern appliances, generous counter space, and flows seamlessly into the separate dining area complete with a walkout to the back deck, ideal for entertaining.Each of the five generously sized bedrooms offers space, comfort, and privacy. The fully finished basement includes a bonus room, ideal for a home office, studio, or guest suite. With 2.5 bathrooms throughout, this home ensures both function and convenience.Step outside to your own private retreat complete with an inground pool, hot tub, and large, fenced backyard perfect for outdoor gatherings, relaxing weekends, or quality time with family and friends.Located in a thriving neighbourhood with easy access to transit, schools, and essential amenities, this property is perfect for families and investors alike. Dont miss your opportunity to own a beautifully located, multifunctional home book your private showing today! (id:60626)
Century 21-Lanthorn Real Estate Ltd.
33 Setonstone Green Se
Calgary, Alberta
An incredible opportunity in the heart of Seton, SE Calgary—this beautifully built, 1-year-old home comes with a fully legal 2-bedroom basement suite, offering an ideal mortgage helper or space for multigenerational living. The legal suite has its own private entrance, separate laundry, full kitchen, and a spacious, thoughtfully designed layout, making it perfect for tenants or extended family.The main home is impressively spacious and fully upgraded. The open-concept main floor features a modern kitchen with premium finishes, stainless steel appliances, quartz countertops, and a large island—ideal for entertaining. The kitchen flows seamlessly into the dining and living areas, creating a bright and inviting space. A private office, perfect for working from home, and a stylish half-bath complete the main level.On the upper floor, you'll find three generous bedrooms, including a luxurious primary bedroom with a walk-in closet and a beautifully finished ensuite. There's also a versatile bonus room, upstairs laundry for convenience, and a well-appointed main bathroom.Located on a quiet, fully developed street, this home also offers completed landscaping and a spacious rear deck—ready for summer enjoyment. With easy access to Seton's many amenities, including shopping, schools, and the South Health Campus, this home checks every box for both homeowners and investors. (id:60626)
Renzo Real Estate Inc.
195 Lewiston Drive Ne
Calgary, Alberta
This recently built, fully finished, stylish semi-detached home with a legal basement in the peaceful community of Lewiston is lovingly upgraded and well-kept throughout. Over 2239 sqft of fully developed living space home, provides a brilliant lifestyle for creating memories for kids and family, intelligent design, pleasing paint color accentuated with white trim, lovely laminate flooring, and high ceilings, you will love it. The main floor features will delight you, 9-ft ceilings, elegant white kitchen with stainless steel appliances, over the range microwave and a kitchen island, a living/dining room with a large window and patio door that brings sunlight into the whole space, kitchen cabinets with crown molding, fashionable tile backsplash, roomy walk-in pantry, and a half bath. A delightful design continues upstairs with a Master Bedroom serviced by a large walk-in closet, a 5 pcs ensuite with double vanity, two additional bedrooms, bonus room and of course a conveniently located 4-pcs main bathroom, and a laundry room. The lower level is a fully finished legal basement with two large bedroom, a separate kitchen, a separate laundry room, 4 pcs full bath and a large flexible room that makes the perfect gym/movie/ family room or additional income to support your mortgage. Peace of mind for a growing family or a real estate investor, all this stunning home needs is you! It would be my absolute pleasure to give you a tour!Parking is a breeze with the convenience of a double detached garage.This residence not only offers a comfortable and stylish living space but also the convenience of a prime location. Enjoy the perks of living in LEWISTON Community, surrounded by hub amenities, parks, and the vibrant energy of downtown Calgary just 20 mins away. Don't miss the opportunity to call this half duplex your home – book your showing today and embrace the lifestyle that awaits you in this desirable Calgary neighborhood! (id:60626)
Urban-Realty.ca
140 Sencha Terrace
Ottawa, Ontario
Welcome to this beautifully upgraded 3-bedroom, 2.5-bathroom townhome in the heart of Barrhaven. Built by Claridge, this Walton Model offers a functional design and over $40,000 in upgrades.Step inside to a spacious foyer, leading to an open-concept dining room, kitchen, and great room, perfect for entertaining. The kitchen boasts 40/42" upper cabinets, upgraded quartz countertops, and a stylish backsplash. A mudroom and powder room completes the main level. Upstairs, the primary suite features a walk-in closet and 4-piece ensuite, while two additional bedrooms and another 4-piece bath provide ample space for family or guests.The finished basement adds a versatile rec room, ideal for a home office, gym, or play area. Additional upgrades include six brand new appliances, upgraded interior door hardware, railings, hardwood flooring, enhanced carpet with HD underpad, and more! Located in a sought-after neighborhood, this home is close to schools, parks and shopping. (id:60626)
The Agency Ottawa
3389 Grove Avenue
Fort Erie, Ontario
Welcome to 3389 Grove Ave! This charming 2+1 bedroom, 2-bathroom raised bungalow is located in a quiet Ridgeway neighbourhood, just minutes from Downtown! Inside, you'll find a redone kitchen, fresh paint, new stairs, and a range of thoughtful updates that make this home move-in ready. The lower level offers extra living space with a family room, a second full bathroom and a additional bedroom (which could double as an office). Outside, the fully fenced yard features an inground pool, tasteful landscaping, and a deck creating a great space to relax or entertain. With a single attached garage, 4-car concrete driveway, and easy access to the Friendship Trail, this home combines comfort, functionality, and a great location close to everything Ridgeway has to offer. (id:60626)
Royal LePage NRC Realty
1111 Frost Road Unit# 215
Kelowna, British Columbia
Ascent - Brand New Condos in Kelowna's Upper Mission. Discover Kelowna's best-selling, best-value condos where size matters, and you get more of it. #215 is a brand new, move-in ready 1114-sqft, 3-Bedroom, 2-Bathroom, Pinot home in Bravo at Ascent in Kelowna’s Upper Mission, a sought after neighbourhood for families, professionals and retirees. Best value & spacious studio, one, two and three bedroom condos in Kelowna, across the street from Mission Village at the Ponds. Walk to shops, cafes and services; hiking and biking trails; schools and more. Plus enjoy the Ascent Community Building with a gym, games area, community kitchen and plenty of seating space to relax or entertain. Benefits of buying new include: *Contemporary, stylish interiors. *New home warranty (Ascent offers double the industry standard!). *Eligible for Property Transfer Tax Exemption* (save up to approx. $12,298 on this home). *Plus new gov’t GST Rebate for first time home buyers (save up to approx. $35,745 on this home)* (*conditions apply). Ascent is Kelowna’s best-selling condo community, and for good reason. Don’t miss this opportunity. Visit the showhome Thursday to Sunday from 12-3pm or by appointment. Pictures may be of a similar home in the community, some features may vary. (id:60626)
RE/MAX Kelowna
178 Prairie Springs Crescent Sw
Airdrie, Alberta
***WELCOME HOME*** Nestled in the PERFECT LOCATION! Backing onto the PARK & PLAYGROUND, this Gorgeous FULLY DEVELOPED & UPGRADED Family Home boasts nearly 2900ft over 3 levels. The main level showcases a Lovely Open Concept Design highlighted by 9’ Ceilings, Luxury VINYL PLANK Flooring & Expansive Windows allowing Natural Light to cascade throughout. Ideal for everyday living & entertaining, the BRIGHT & SPACIOUS Living Room w/ cozy GAS FIREPLACE, Dining Room & Gourmet CHEF’S Kitchen featuring Upgraded Cabinetry & Appliances, Stone Counters, Central Island w/ Eat-Up Bar & Corner Pantry, all showcase the beautiful GREENSPACE & PARK VIEWS. Rounding off this level is a Den/Office (or 5th Bedroom) & Powder Room. Upstairs, your Private Master Retreat offers a Large Walk-In Closet & 5pc Ensuite complete with Double Vanity, Walk-In Shower & Oversized Corner TUB. A Huge BONUS/THEATRE ROOM, 2 Additional bedrooms, another full Bath & Laundry Room complete this level. Your Fully DEVELOPED Lower Level offers an abundance of Natural Light compliments of the Oversized Windows overlooking the GREENSPACE & features a Spacious Family Room w/ additional GAS FIREPLACE, WET BAR/Kitchenette, 4th Bedroom, Full Bath & Plenty of Storage Space! Step outside into your Fully Fenced & Landscaped Backyard, where you can sit back & Relax with your favorite drink on the Large Raised Deck & enjoy the Tranquil VIEWS, BBQ & entertain Friends & Family or head over to the PARK & stroll the Pathways right outside your back gate! This Lovely Home features many recent UPGRADES including A/C, HW tank, some newer appliances & more! Prairie Springs is a Vibrant Community, surrounded by Great Schools, Walking Paths & Beautiful Green Spaces, YEAR-ROUND Outdoor Recreation & MORE, providing a prominent sense of Community, Livability & countless AMENITIES within walking distance! Simply MOVE IN & start making new memories with your Family in this Beautiful TURN-KEY Home! (id:60626)
Cir Realty
59 Auburn Glen Lane Se
Calgary, Alberta
Welcome to Your Dream Home in the Desirable Lake Community of Auburn Bay! Nestled on a quiet, family-friendly street, this beautifully maintained 2-storey home offers over 2,300 sq. ft. of thoughtfully designed living space—perfect for families seeking comfort, function, and community.The main floor features 9-foot ceilings, rich hardwood flooring, and a warm, welcoming layout. Step through the front foyer into a cozy living room with a gas fireplace, offering views of the beautifully landscaped backyard. The kitchen is both stylish and functional, featuring quartz countertops, a large extended island with eating bar, stainless steel appliances including a gas range, plenty of cabinet space, and a walk-in pantry. A 2-piece powder room, main floor laundry and mudroom complete the main level, with direct access from your double attached garage.Upstairs, you’ll find three spacious bedrooms, a large bright and airy bonus room, and a 4-piece bathroom. The primary suite is your personal retreat with a 5-piece spa-like ensuite—featuring a double vanity, soaker tub, glass-enclosed shower, and a generous walk-in closet.The fully finished basement adds exceptional flexibility to this home, featuring a spacious multi-purpose area perfect for a family room, games area, or home office. There is a wet bar rough-in - ready for your custom touch, along with a newly completed, professionally finished 3-piece bathroom with modern fixtures and finishes.Outside, enjoy the sun-drenched west-facing backyard featuring an expansive deck, complete with a large pergola that adds both charm and shade. The yard is beautifully landscaped with lush green space and maturing trees, creating a sense of privacy and tranquility. Fully fenced and equipped with a gas BBQ hookup, it’s the perfect space for summer gatherings, playtime for the kids, or simply unwinding at the end of the day. Enjoy lake access to Auburn Bay's beach and exclusive resident amenities year-round! This location can’t be beat—just minutes to schools, parks, Seton shopping, South Health Campus, and quick access to major commuting routes. Not to mention the amazing neighbors! Book your private showing today! (id:60626)
Real Broker
326 Woodroffe Avenue
Ottawa, Ontario
IMMACULATE. IMPRESSIVE. Built in 2011 and situated in a PRIME LOCATION. An impeccable home & rare opportunity. PARKING FOR 2: GARAGE + DRIVEWAY. This EXECUTIVE SEMI-DETACHED TOWNHOME is sure to please. Featuring 3 bedrooms including primary bedroom with private ensuite (glass shower). FULLY FINISHED LOWER LEVER with 3PC BATHROOM: Ideal for inlaws/adult children/guests/home office or use as 4th bedroom. MOVE IN READY...absolutely spotless!! Boasting an open concept layout, this beauty has it all: stylish brick front exterior, striking hardwood floors, Deslaurier Kitchen (quartz counters/breakfast bar,) SPRAWLING living/dining rooms w/ 3 sided gas fireplace, HARDWOOD STAIRCASES on all levels, 9ft CEILINGS on all levels, NO CARPET, private front/rear courtyards and more!! MASSIVE WINDOWS = SUNNY & BRIGHT. FANTASTIC LOCATION...so close to EVERYTHING: LRT, Shopping, Restaurants, Cafes, HWY 417, The Parkway, Woodroffe Public School and a 2min walk to Golden Palace for eggrolls!! 1 extra visitor parking along lane.. Move in condition. Flexible closing date. Private lane fee for snow removal only $80/month for 2024. (id:60626)
Paul Rushforth Real Estate Inc.
70 Oldfield Street
Ottawa, Ontario
*OPEN HOUSE SUNDAY, JULY 27TH 2-4PM* Welcome to your dream home! Nestled in a quiet, family-friendly neighbourhood just steps from a beautiful park. This stunning 4-bedroom, 2+1 bathroom residence offers the perfect blend of comfort, style, and functionality. Step inside to an open-concept layout filled with natural light, featuring elegant hardwood floors. The heart of the home is the chefs kitchen, complete with high-end appliances, ample counter space, and a breakfast bar, ideal for entertaining or casual family meals. Upstairs, the spacious primary suite offers a serene retreat with a luxurious 4-piece en-suite and a generous walk-in closet. Three additional bedrooms provide plenty of space for family, guests, or a home office. The fully finished basement extends your living space with a cozy recreation area, extra storage, and endless potential for a home gym or media room. Enjoy the outdoors in the beautifully landscaped backyard, perfect for relaxing, gardening, or summer BBQs. A wide 2-car garage provides plenty of room for vehicles and additional storage. With its unbeatable location, modern design, and thoughtful features, this home checks every box. Dont miss your chance to make it yours! (id:60626)
Royal LePage Team Realty
15640 18 Av Sw
Edmonton, Alberta
Welcome to this Stunning 2143 sqft dream home located in GLENRIDDING RAVINE with NO back neighbours! Step into a world of elegance with 9-foot ceiling along with 3 pc bath on the main floor. A main floor den adds flexible space for a home office or playroom. The Family room looks stunning with open to below and large windows that allow ample of light in the house. The upper floor has a Bonus room, a Primary bedroom with its ensuite, 2 more bedrooms and a common washroom. To top it off, a dedicated laundry room makes every day tasks a breeze. The LEGAL BASEMENT SUITE has its own separate entrance and laundry, with 1 bedroom, a full kitchen, stainless steel appliances and a 3 pc bath - A perfect mortgage helper! Completing the home is your fully landscaped backyard with new deck to enjoy your summer days. Quick access to all amenities, parks, and green space! (id:60626)
Maxwell Polaris
406 - 7325 Markham Road
Markham, Ontario
Welcome to this beautifully upgraded corner unit, with 2 underground parking spots (right beside each other in a very accessible location) boasting 9-ft ceilings and a thoughtfully designed open-concept layout. The modern kitchen features tall cabinetry, premium granite countertops, stainless steel appliances, and sleek under-mount sinks perfect for both everyday living and entertaining. With no carpet throughout, the home offers a clean, contemporary feel. Enjoy three spacious bedrooms, upgraded closets, and stylish granite vanity tops in both bathrooms. The unit also benefits from desirable direction, filling the space with natural light. Both parking lots, one storage locker, and access to exceptional building amenities such as a fully equipped gym, party room, and games room. Ideally located just steps from shopping plazas, TTC & YRT transit, Costco, banks, restaurants, and grocery stores. Minutes from Hwy 407, community centers, and top-rated schools this is one you don't want to miss! Home is vacant and easy to show. One of the listing agent is the owner of the home. Please call 613 983 4663 or 613 407 4771 to schedule a showing. Buyer to verify dimensions and property tax as per payments made and verbally confirmed with city of Markham. (id:60626)
Royal LePage Team Realty
170 Whithorn Crescent
Haldimand, Ontario
Welcome to this move-in ready END unit freehold townhome, built in 2022 and located in a growing family-friendly neighbourhood roughly 30 minutes from Hamilton. Inside, you'll find thoughtful upgrades throughout quartz countertops, maple kitchen cabinets, upgraded appliances, and a single pot light - giving you the option to add more lighting easily. A beautiful oak staircase leads you upstairs where the primary bedroom includes a custom vanity with added height for extra comfort. The unfinished basement offers a rough-in for a 3-piece bathroom, giving you the potential to expand your living space. Enjoy the convenience of an attached single-car garage and a park with tennis courts right across the street. With a new Catholic and public school, plus a community centre with 49 childcare spaces planned for September 2025, this is a great opportunity to settle into a welcoming and growing community. (id:60626)
Keller Williams Complete Realty
113 5099 Springs Boulevard
Tsawwassen, British Columbia
Ground floor living at Tsawwassen Springs! This bright and spacious 1 bed + den, 1 bath home feels like a corner unit and features a private setting with an oversized, south-facing walk-out patio and extended green space-perfect for entertaining or pets. The gourmet kitchen offers granite counters, gas stove, and stainless steel appliances. Enjoy the cozy gas fireplace, in-suite storage, laundry, and two parking stalls. Located in a vibrant resort community with an 18-hole par 70 golf course, Pat Quinn´s Restaurant, fitness centre, Pilates, physio, Newmans Fine Foods, and Nat´s Coffee House. Minutes to oceanfront trails, Tsawwassen Mills, and BC Ferries. Open house Saturday July 12, 2pm - 4pm. (id:60626)
RE/MAX City Realty
909 - 4085 Parkside Village Drive
Mississauga, Ontario
Beautifully maintained 2+1 bedroom condo with 2 full baths in the heart of Mississauga! This spacious unit features a modern kitchen with granite countertops and stainless steel appliances, laminate flooring throughout, and a private balcony perfect for relaxing or entertaining. Enjoy the convenience of ensuite laundry, one parking spot, and a locker. An exceptional opportunity in a prime location close to shopping, transit, parks, and major highways! (id:60626)
RE/MAX Community Realty Inc.

