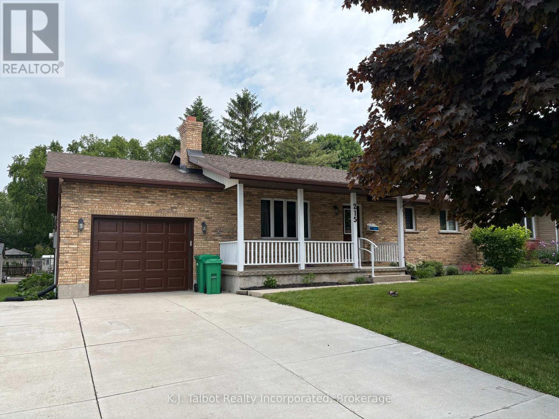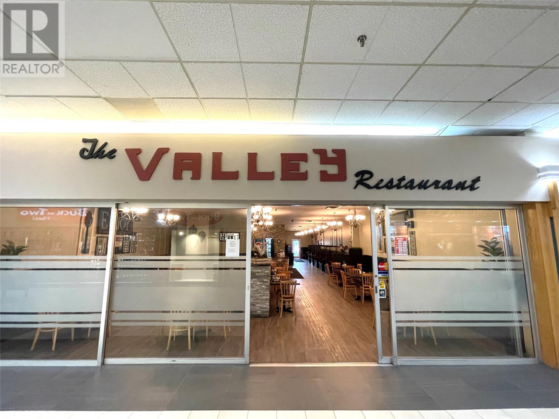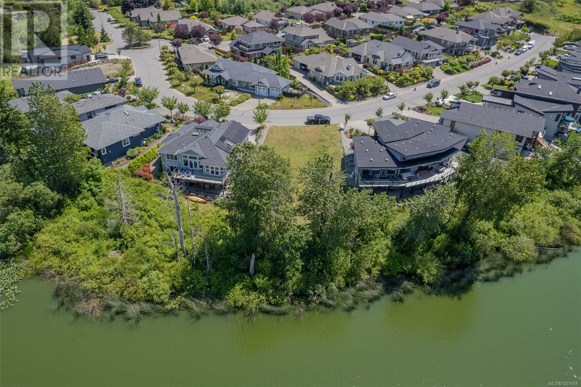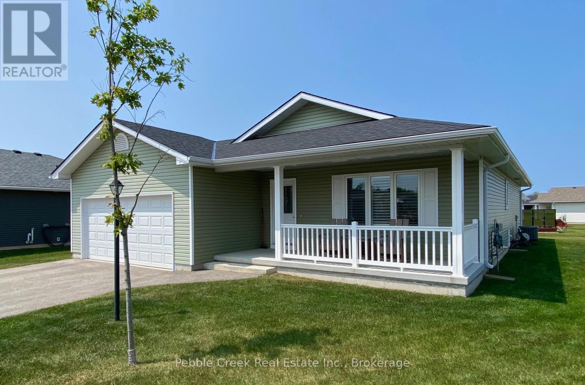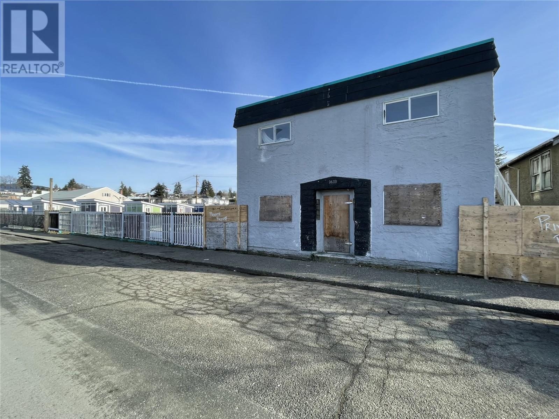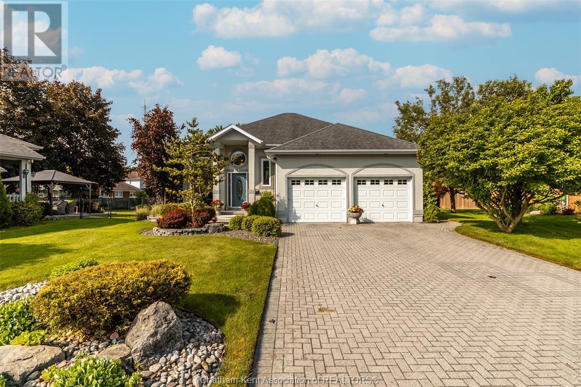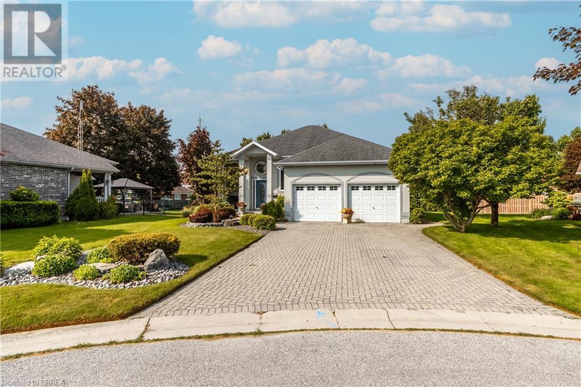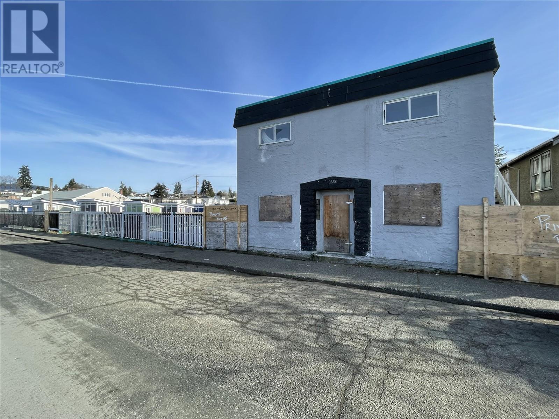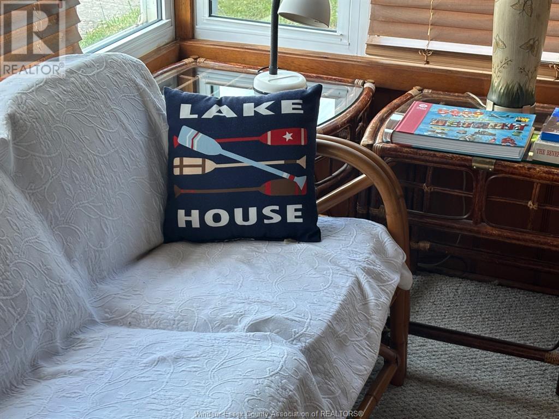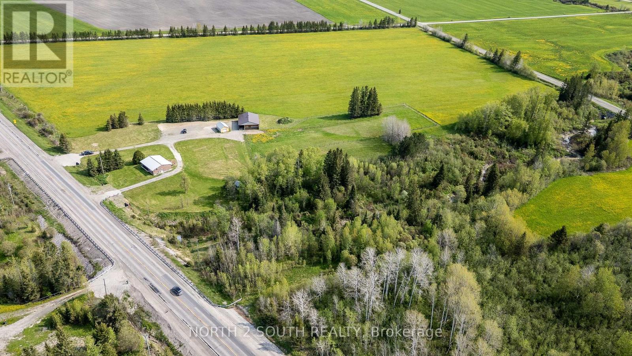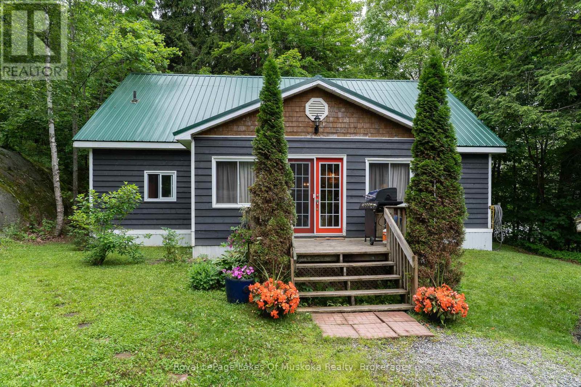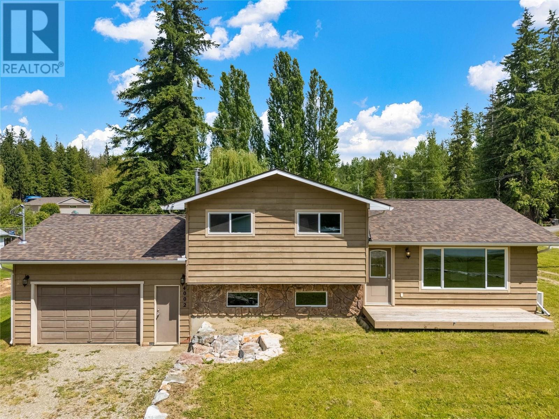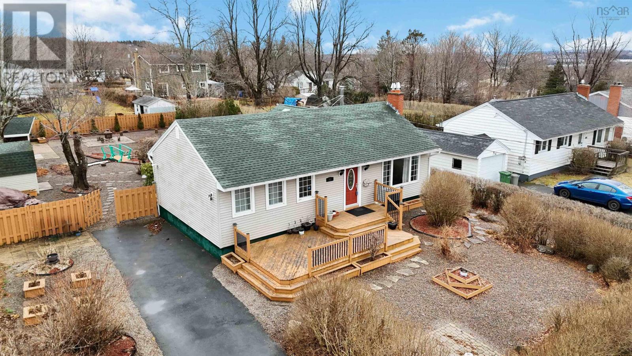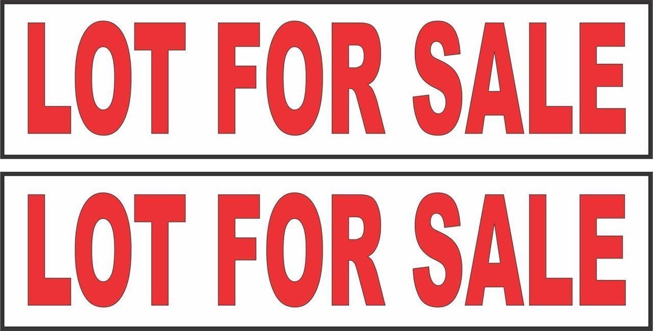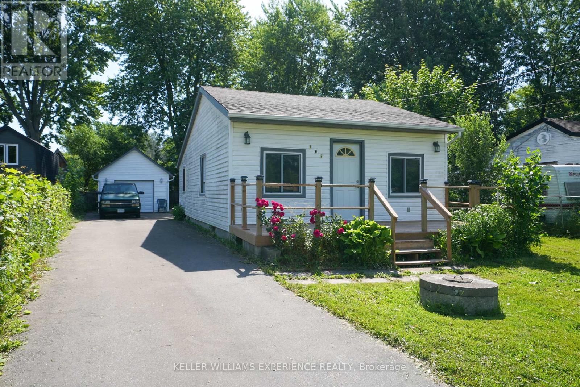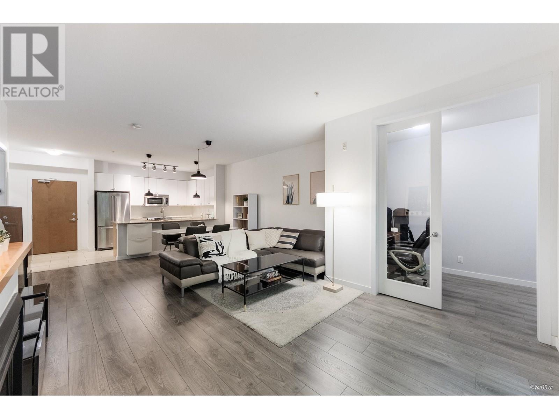7204 Cardinal Wy Sw
Edmonton, Alberta
Welcome the much sought-after Chappelle community. It is known as a family friendly community complete with parks, schools, public transportation, shopping, dining and more! On the main floor you will find the open concept kitchen/living area to be bright and open. The kitchen offers plenty of cupboard and counter space, perfect for entertaining. Off the kitchen is where there is access to a private yard and a detached FOUR car garage! Upstairs you will find three well sized bdrms. You will love the ensuite and walk-in closet in the master bdrm! The basement has a one bdrm completely self contained legal suite. Perfect as a mortgage helper! (id:60626)
Professional Realty Group
215 Bennett Street E
Goderich, Ontario
Welcome to your new home! An ideal place to raise the family or retire. This charming 3 bedroom, 3 bath Brick Bungalow with att'd garage has much to offer and only a short walk to all amenities, including YMCA, trails, mall and grocery shopping. Located in the beautiful town of Goderich along the shores of Lake Huron. A well maintained home and offering 1224 sq' on main floor. Spacious & cozy front living room with brick mantel & electric fireplace for added ambience. Main floor laundry. Hardwood & updated laminate floors. Ensuite effect bath. Fully finished lower level offers large family room, games room, bath & storage. Patio door access to updated 2-tier pressure treated deck with seating & manageable sized yard. This is a must see home. Ready and waiting for the next owner to enjoy. (id:60626)
K.j. Talbot Realty Incorporated
19 Cromer Avenue
Grand Falls-Windsor, Newfoundland & Labrador
Opportunity knocks with this turn key, highly profitable business - The Valley Restaurant, Exploits Valley Mall! After 24 years, owners are ready to retire, leaving a successful career to a new owner with an exceptional work/life balance with unique hours of operation. This business has been maintained, complete with recent upgrades as well as investment into equipment, furniture and electrical. A huge repeat client base, and an owner willing to stay on board for the transition phase. (id:60626)
RE/MAX Central Real Estate Ltd. - Grand Falls-Win
Lot 8 Westlock Rd
Duncan, British Columbia
Rare opportunity to own a stunning 0.21-acre lakefront lot on beautiful Quamichan Lake in East Duncan. Enjoy breathtaking west-facing views of the water and Mt. Prevost, perfect for sunsets and serene mornings. This fully serviced property is ready for your dream home, with electrical, sewer, and natural gas connections in place. Located in a quiet, desirable neighborhood close to amenities, parks, and world-class mountain bike trails on Mt Tzouhalem. Don’t miss your chance to build on this exceptional piece of Vancouver Island paradise! (id:60626)
RE/MAX Island Properties (Du)
41948a Combermere Road
Madawaska Valley, Ontario
Custom designed and built to make living easy. Just 2 minutes to all amenities, including the beach, hospital, shopping and banking. Property is very private with no rear neighbours. The home is meticulously maintained and is a joy to view with light flooding this home from all sides, even on the darker days and be warm and cozy with radiant floor heating. The rooms are spacious and airy with higher ceilings. This is truly a remarkable home and location. By appointment only please. (id:60626)
Queenswood National Real Estate Ltd
112 Huron Heights Drive
Ashfield-Colborne-Wawanosh, Ontario
Prime location! This Cliffside B with Sunroom model offers 1594 sq ft of living space and is situated on a premium outside lot at The Bluffs! Just imagine the lifestyle, living along the shores of Lake Huron, close to shopping and fantastic golf courses along with your own private community recreation center complete with library, party rooms, sauna and indoor pool! This gorgeous home offers an extensive list of upgrades and is an absolute pleasure to show! Features include a large custom kitchen with crown moulding, huge center island, pantry, upgraded appliances and quartz countertops. The living room boasts a gas fireplace and tray ceiling. Also located adjacent to the kitchen is a spacious dining room with tray ceiling. The sunroom sports a cathedral ceiling and terrace doors leading to a private wooden deck with natural gas BBQ hookup and quality constructed gazebo. Other features include a large primary bedroom with walk-in closet, 3 pc ensuite bath with upgraded shower and quartz countertop on the vanity. Just down the hall is a spacious second bedroom and 4 pc main bath with linen closet and quartz counter top on the vanity. California shutters and upgraded light fixtures are also prevalent throughout. There are plenty of storage options in the home as well including lots of closets and a full crawl space with concrete floor. There is also an attached two car garage with hook up for an electric vehicle! This home is truly one of the nicest in the community, so don't delay, call your agent today for a private viewing! (id:60626)
Pebble Creek Real Estate Inc.
7 Westminister Court
Chatham-Kent, Ontario
Location, location! Located on a quiet cul-de-sac just minutes from shopping and schools, is this well-maintained raised bungalow that offers 3+1 bedrooms, 2 full bathrooms and a double-car garage with cedar lined backyard for privacy. The sunlit foyer offers large windows cascading in pools of natural light as you make your way up to the large formal living room and dining area that's perfect for hosting family gatherings. Just steps away is a well laid out eat-in kitchen that offers ample cabinet and counter space, with sliding patio doors that lead out to the perfect space to BBQ during warm summer months. The main floor offers a large primary bedroom with double closets and an ensuite privilege bathroom. Two additional bedrooms with large windows complete the upper level. Make your way to the lower level recreation room with fireplace, full 3 pc bathroom and bedroom that can also be used for a home office or den. The unfinished space is spacious with utility and laundry, and can really add to the square footage of the home if finished. This one-owner home has been well cared for and offers a premium location for any family. (id:60626)
Revel Realty Inc.
3629/3633 4th Ave
Port Alberni, British Columbia
This unique property offers three separately titled lots, one of which includes a 7-plex. The 7-plex features five one-bedroom units and two two-bedroom units. Each suite has its own unit for convenience, plus a meter for utility. One of the back units has sustained fire damage. This property is centrally located, offering easy access to local amenities and public transportation. Residential addresses: 3629, 3633, 3655 4th Avenue. All measurements are approximate and must be verified if important. (id:60626)
RE/MAX Professionals - Dave Koszegi Group
7 Westminister Court
Chatham, Ontario
Tucked away on a peaceful court in one of Chatham’s most desirable neighbourhoods, this well-maintained stucco bi-level offers exceptional value and true pride of ownership. Perfectly located just minutes from parks, shopping, schools, and amenities, this home checks all the boxes for comfortable family living. Step inside to find a bright, welcoming layout with an abundance of natural light throughout. The main floor features a formal living room and dining room—perfect for hosting—plus a spacious eat-in kitchen with views to the backyard, ideal for family meals and everyday living. Three bedrooms are located on the main level, including a generous primary bedroom with direct access to a cheater ensuite bath. Downstairs, the finished lower level offers even more living space with a cozy rec room complete with a gas fireplace—perfect for relaxing evenings at home. A dedicated office or optional fourth bedroom, an additional 3-piece bath, and generous storage areas add versatility and function to the space. Whether you’re a growing family, first-time buyer, or downsizer looking for a quiet location without sacrificing convenience, this home is a must-see. Don’t miss your chance to #lovewhereyoulive in a prime Chatham location today! (id:60626)
Nest Realty Inc.
7 Westminister Court
Chatham, Ontario
Location, location! Located on a quiet cul-de-sac just minutes from shopping and schools, is this well-maintained raised bungalow that offers 3+1 bedrooms, 2 full bathrooms and a double-car garage with cedar lined backyard for privacy. The sunlit foyer offers large windows cascading in pools of natural light as you make your way up to the large formal living room and dining area that's perfect for hosting family gatherings. Just steps away is a well laid out eat-in kitchen that offers ample cabinet and counter space, with sliding patio doors that lead out to the perfect space to BBQ during warm summer months. The main floor offers a large primary bedroom with double closets and an ensuite privilege bathroom. Two additional bedrooms with large windows complete the upper level. Make your way to the lower level recreation room with fireplace, full 3 pc bathroom and bedroom that can also be used for a home office or den. The unfinished space is spacious with utility and laundry, and can really add to the square footage of the home if finished. This one-owner home has been well cared for and offers a premium location for any family. (id:60626)
Revel Realty Inc
3629/3633 4th Ave
Port Alberni, British Columbia
This unique property offers three separately titled lots, one of which includes a 7-plex. The 7-plex features five one-bedroom units and two two-bedroom units. Each suite has its own unit for convenience, plus a meter for utility. One of the back units has sustained fire damage. This property is centrally located, offering easy access to local amenities and public transportation. Residential addresses: 3629, 3633, 3655 4th Avenue. All measurements are approximate and must be verified if important. (id:60626)
RE/MAX Professionals - Dave Koszegi Group
680 Point Pelee Drive
Leamington, Ontario
Welcome to 680 Point Pelee Drive with 105 ft frontage on Lake Erie, this family owned cottage is available for you to own. Buyer to verify all information, live in this cottage or build your dream home. (id:60626)
Century 21 Local Home Team Realty Inc.
566 Penticton Avenue
Penticton, British Columbia
Excellent opportunity to own a 3 Bedroom PLUS den, 2 bathroom (one is an ensuite!!) 1377sqft rancher in the heart of Penticton with a fully fenced, 0.13 acre lot, with extra parking off the rear lane! Sellers are OFFERING A $5000 DECORATING BUDGET upon purchase so you can make this home your own!! This home has A/C, new roof in 2020, and furnace in 2019, gas dryer, a great layout, primary bedroom with ensuite and walk in closet, and an older but functional single car garage! Downstairs is a 385sqft unfinished utility room. This homes easy to show so call your favourite agent to book your showing today! (id:60626)
Parker Real Estate
335147 Hwy 11 N
Englehart, Ontario
All-brick bungalow on 36+ acres just north of Englehart, ideal for horse lovers or anyone seeking a rural lifestyle. The main floor features an open-concept layout with two bedrooms, a full 4-piece bathroom, and a 2-piece powder room. The finished lower level includes a large third bedroom, an L-shaped rec room, laundry area, and utility room. A turn-around driveway leads to a detached 16 x 24 garage that is insulated and wired. The 40 x 50 horse barn offers ground-level hay storage (30 x 20), three oversized box stalls two lined with Soft Stall flooring and a heated tack room with a sink and hot water on demand. The fenced pasture includes a shelter, making it ready for horses. Total above grade living space is 1,198 sq. ft. (id:60626)
North 2 South Realty
2709 Muskoka District 118 Road W
Muskoka Lakes, Ontario
Looking for your first home? Or wanting to downsize? This is the opportunity you have been waiting for! A stacked log open concept bungalow with a bonus loft space! From the front deck-enter a fully insulated sitting/sunroom/mudroom, a great space to hang all your outdoor gear before entering through the frosted glass double french doors. Cathedral ceilings immediately meet the eye upon entry into this lovely pine-lined home. Well appointed kitchen featuring a generous size island, dining area and spacious living area. Two bedrooms, one bathroom, a utility/laundry room all heated with a pellet stove and electric baseboard heating. Lots of windows, with 20 deep window wells for plant lovers. The bonus loft space can serve whatever purpose you have in mind! Outside for the handyman is a 12x12 workshop complete with upstairs storage and a 10x10 garden shed. Close to public access & beaches on Lake Muskoka or a quick drive into Port Carling! (id:60626)
Royal LePage Lakes Of Muskoka Realty
206 - 350 Webb Drive
Mississauga, Ontario
*2 SIDE BY SIDE PARKING SPOTS INCLUDED* 2 bedroom 2 bathroom unit. Brand new window coverings. Bright open concept kitchen complete with pot lights, brand new stainless steel kitchen appliances, counter tops matching up to the backsplash, and undermount cabinet lighting. A sunny dining room combined with living room area offers lovely views of the park/garden. Large laundry room + large separate ensuite locker/storage. Access To A Wide Range Of Amenities, Including A Fully Equipped Gym, Indoor Swimming Pool, Jacuzzi, Relaxing Sauna, Billiards Room, Racquetball & Squash Courts, & A Versatile Party Room. Only A Short Walk To Celebration Square, Shopping At Square One, Fine Dining, Sheridan College, A Private Park & Playground, Along With Some Of The Finest Amenities. Ample Surface Visitor Parking Available For All Your Guests! (id:60626)
Century 21 Atria Realty Inc.
62 Midtown Crossing Sw
Airdrie, Alberta
Huge price reduction!!! Discover this stunning detached home in Airdrie, perfectly situated to offer serene pond views right from your doorstep. From the moment you enter, the well-thought-out floor plan and sophisticated finishes will immediately impress. The main floor boasts a bright, open-concept layout, featuring a versatile office or extra living area near the foyer, a spacious family room, and a stunning kitchen with quartz countertops, an undermounted sink, sleek white accents and a walk-in pantry. A practical mudroom and a convenient 2-piece bathroom complete the space. Upstairs, you’ll discover three well-appointed bedrooms, including a spacious primary retreat featuring a walk-in closet and a private 4-piece ensuite. The additional bedrooms are generously sized, easily accommodating queen beds, and share a modern full bathroom. A conveniently located laundry room adds extra storage and functionality.The unfinished basement, with its separate side entrance, offers endless possibilities — whether you envision a customized rec room or an income-generating Basement. Combining style, functionality, and an unbeatable location close to amenities, this Midtown gem is ready to become your new home. Don’t miss out on this fantastic opportunity! (id:60626)
Century 21 Bravo Realty
352245 194 Avenue W
Rural Foothills County, Alberta
Excellent opportunity for builders or clients looking to build a custom home in one of the area's most desirable rural communities. This lot has over 4 acres of space and offers a gently sloped site backing onto a small lake, with mature trees providing natural privacy and scenic views. Power, natural gas, and treated piped water are available at the lot line, streamlining the development process. Located just 10 minutes south of Bragg Creek and 40 minutes to Calgary. Bring your own builder and start planning. If you've been waiting for the right land to come along, this is it! (id:60626)
Coldwell Banker Mountain Central
4002 Torry Road
Eagle Bay, British Columbia
Welcome to 4002 Torry Rd in desirable Eagle Bay Estates, offering private community beach access and easy walking distance to beautiful Shuswap Lake. Situated on a generous 0.48-acre lot, this property provides ample space for a shop, RV parking, or toy storage — the perfect setup for lake living. This beautifully updated home combines comfort and modern upgrades. Recent improvements include new windows, two energy-efficient heat pumps, Hunter Douglas blinds, and a stylishly refreshed interior with new kitchen cabinets, countertops, stainless steel dishwasher, and new carpet throughout. Additional upgrades include a new roof, electrical service panel and meter base, plumbing, and a new front door — all designed to offer peace of mind and low-maintenance living. The exterior has been thoughtfully enhanced with landscaping and a rock retaining wall, adding curb appeal and usable outdoor space. Whether you're looking for a year-round residence or a recreational getaway, this home is ready for you to move in and enjoy the Shuswap lifestyle. Don't miss this opportunity to own in one of Eagle Bay’s most sought-after neighborhoods. Quick possession available — start your summer at the lake! (id:60626)
RE/MAX Shuswap Realty
93 Mount Edward Road
Dartmouth, Nova Scotia
Charming 3-Bedroom Home in Woodlawn, Your Low-Maintenance Oasis! Discover this beautifully maintained 3-bedroom, 2-bathroom home in the desirable Woodlawn neighborhood. Featuring an oversized backyard with no grass, this fully landscaped retreat includes an eight-person hot tub swim spa and a relaxing sauna perfect for year-round enjoyment. Inside, a cozy sunroom with a wood stove offers a bright and inviting space, while the living room boasts a working wood-burning fireplace for added warmth and charm. The fully finished basement provides extra living space, ideal for a family room, home office, or gym. Conveniently located in a family friendly neighbourhood near top-rated schools, NSCC, and daily essential amenities, everything you need is just minutes away. This home offers a perfect blend of comfort, convenience, and low-maintenance living, dont miss this incredible opportunity! (id:60626)
Century 21 Trident Realty Ltd.
9158 Hatzic Ridge Drive
Mission, British Columbia
Bare Land Strata, Fully Serviced Lot in Hatzic Ridge, Unobstructed Views from this Large Building Lot of the River & Lake. Rural yet close enough to town, etc. This is the place to Build your custom house - Premier Subdivision. Call for More Information & Take a Drive By! (id:60626)
Planet Group Realty Inc.
767 Sedore Avenue
Georgina, Ontario
SATURDAY JULY 12TH FROM 11AM -1 PM Welcome to Willow Beach living! Just steps from the sparkling shores of Lake Simcoe, this quaint cottage offers charm, potential, and a sought-after lakeside lifestyle. Whether you're searching for an affordable starter, a peaceful weekend retreat, or a property with future building possibilities, this one is sure to impress. Enjoy sunny mornings on the newer front deck before strolling down to the water. Inside, a large eat-in kitchen is perfect for family gatherings, while the welcoming living area is ideal for relaxing after a day at the lake. Two cozy bedrooms maximize space with a warm, inviting feel perfectly suited for restful nights and easy mornings. Outside, you'll find a 17 x 22 ft detached garage with a 40 amp panel, ready for your workshop, storage, or hobby needs. A paved driveway provides ample parking for family and friends. Set on a charming lot just moments to the beach, this property is ready for you to enjoy as is, or to dream bigger and build the cottage or home you've always wanted. Experience lakeside living in Willow Beach where your next chapter awaits. (id:60626)
Keller Williams Experience Realty
108 290 Francis Way
New Westminster, British Columbia
Welcome to this oversized 878 sq. ft. 1Bed+flex condo, perfectly positioned in a quiet, low-rise community just steps from Queen´s Park. Bathed in morning sunlight through east-facing windows, this spacious and airy unit features soaring ceilings, an open-concept layout, and a versatile flex-convert into a junior bedroom or a home office. Enjoy your own ground-floor patio surrounded by greenery, offering a private, tranquil space perfect for relaxing or entertaining. A dream for dog owners and nature lovers, with trails and parks just outside your door. Easy access to Patullo Bridge, transit, and everyday essentials makes this a smart and serene choice for comfortable urban living. OPEN HOUSE 2-4 PM SAT (August 2nd) (id:60626)
Royal Pacific Tri-Cities Realty
745 10 Avenue
Invermere, British Columbia
This brand new home has been constructed with care and attention to detail from top to bottom and has been thoughtfully designed to offer top quality finishes, ample living space, solid construction, and a desirable price point! NO STRATA OR HOA FEES HERE! With over 2000sqft, a total of 4 bedrooms, 3 full baths, mountain views, a large deck, private lower level patio and parking for 3 vehicles…this is a must see. Central location in the heart of Invermere, walking distance to the shoppes, cafes and amenities of main street, the Farmers Market, the public beach, and Lake Windermere. The main level has an open floor plan to allow the natural light to flow through and features family and dining areas off the spacious kitchen, 2 bedrooms, including master with ensuite, laundry area, and even a large heated storage/flex room for all your toys or even an extra bunkroom when needed. The walk-out lower level is perfect for an in-law suite with 2 generously sized bedrooms, laundry area with full size washer and dryer, full bath, family room, and convenient kitchenette area with fridge. Features include triple pane windows, high efficiency furnace and heat pump/ AC with separate thermostats for each level, insulated floors for noise reduction, upgraded R40 (walls) & R 70 (attic) insulation for low utility bills, & low maintenance landscaping & exterior. Comes with full warranty. Some pics are virtually staged. Pictures and video are from unit #3 which has recently sold. (id:60626)
RE/MAX Invermere


