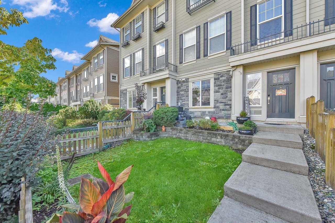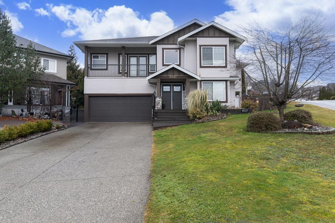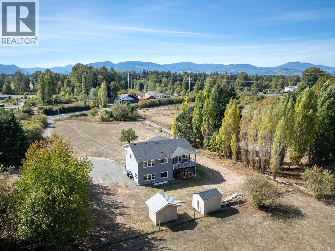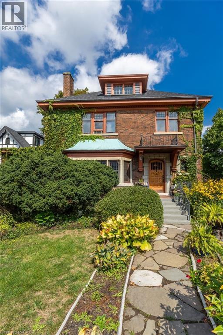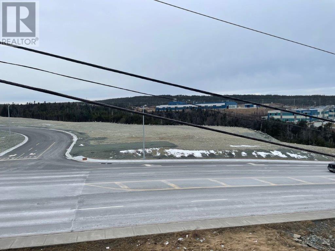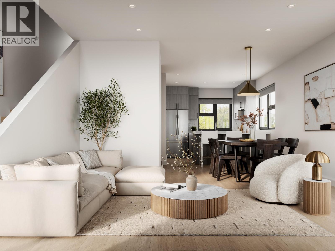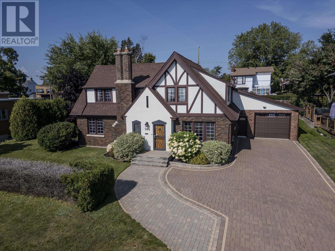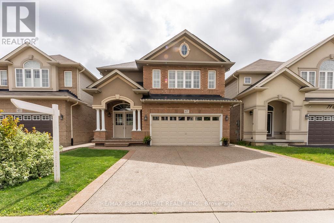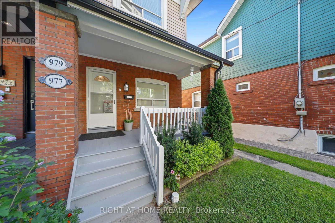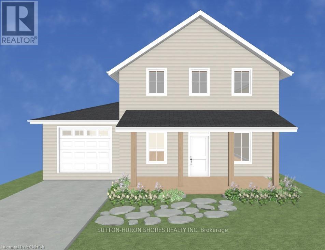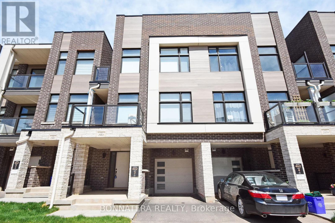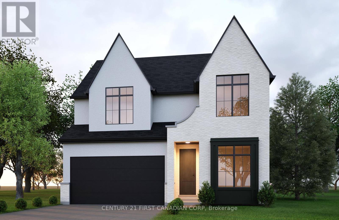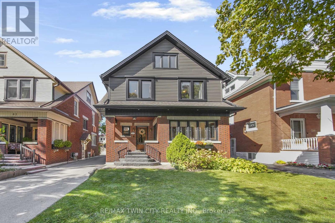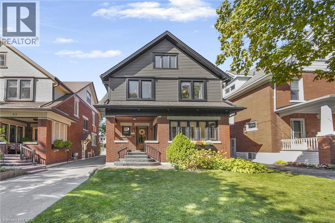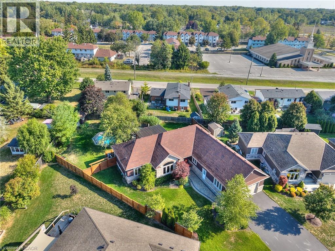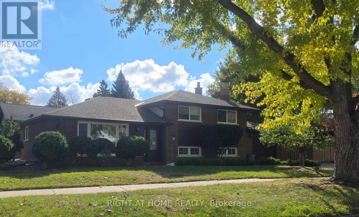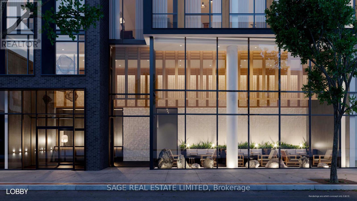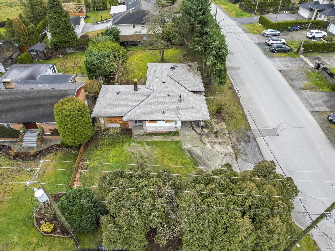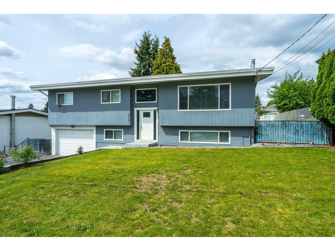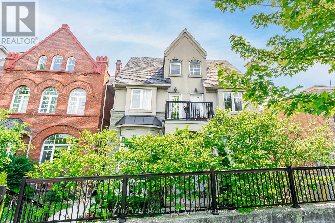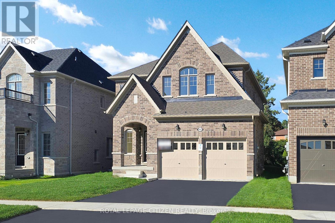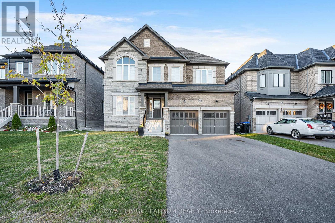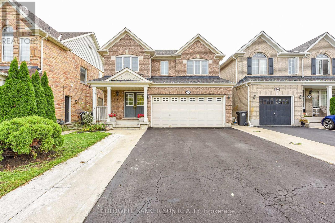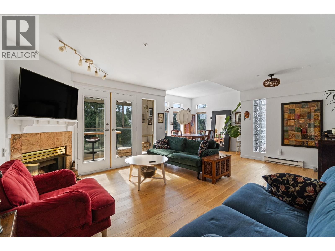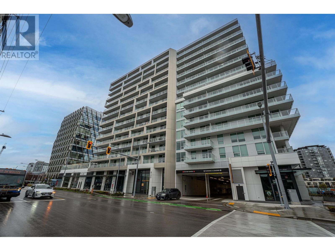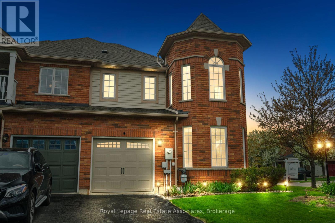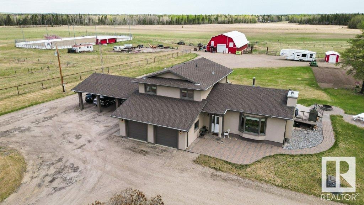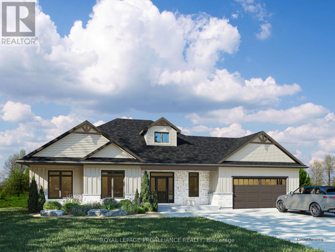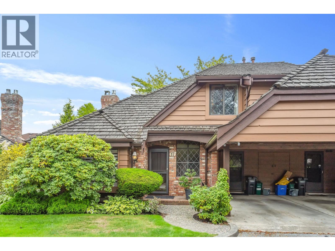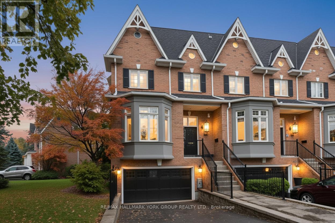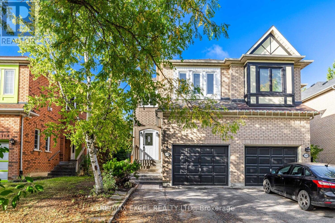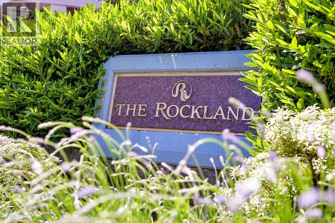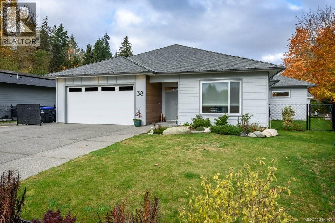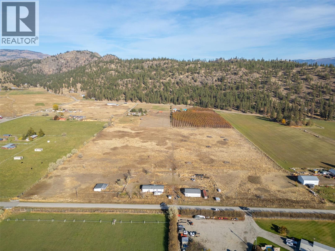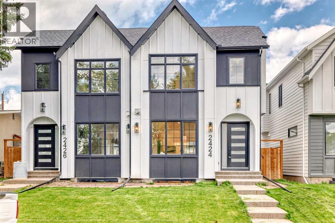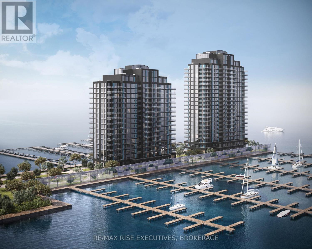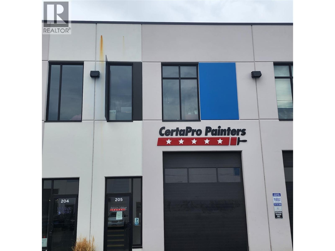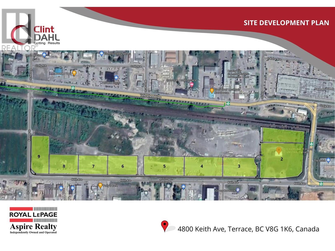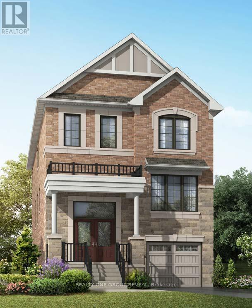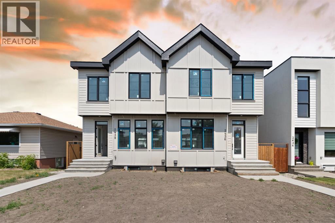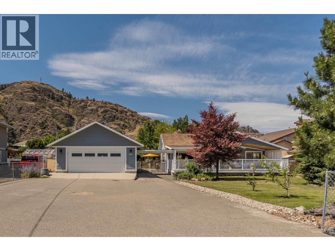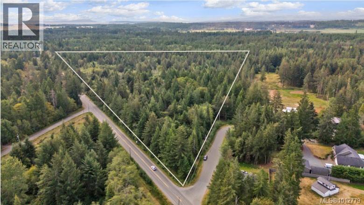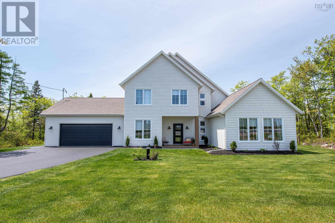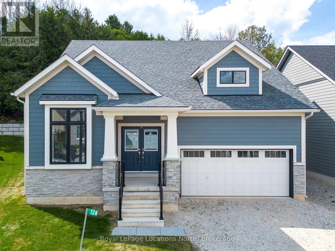21136 80a Avenue
Langley, British Columbia
Rarely available! This beautiful row home with no strata fees is located in desirable Yorkson. Welcome home to your 4-bedroom and 3.5-bath property. The main floor features a formal living room and dining room. The gourmet kitchen has newer countertops and backsplash, a gas stove, and an oversized breakfast bar. Adjacent is the family room with a fireplace and access to the oversized deck with a new glass awning to enjoy year-round. Upstairs has 3 bedrooms; the master bedroom is oversized with a spa-like ensuite. Downstairs is an open rec room or bedroom with a full attached bath. There's a side-by-side double garage with a full-size driveway that will fit 2 big trucks for a total of 4 parking spots. It is located on a quiet street, close to shopping, restaurants, and schools. (id:60626)
Exp Realty Of Canada
8021 Melburn Drive
Mission, British Columbia
CREDIT OF$2000 to the BUYER upon completion. This stunning 6-bedroom, 4-bathroom detached home offers an abundance of space and flexibility for growing families or those seeking room to entertain. With the added bonus of a 2-bedroom unauthorized suite, this home presents an exceptional opportunity for multi-generational living or rental income. The heart of the home features a large, well-appointed kitchen with marble counter tops, modern appliances, plenty of cabinetry, and an island for additional prep space. Whether you're cooking for your family or entertaining friends, this kitchen will meet all your needs. UPDATES : Renovated Ensuite 2022, new flooring in hallway and front bedroom, new pool pump, filter, and liner 2024, and new hot water tank 2023. (id:60626)
Century 21 Creekside Realty Ltd.
345 Silverstone Drive
Toronto, Ontario
Rare East Facing Home. Fully Renovated 4+1 Bedroom, 4 Bathroom Home! This Beautiful Home Features a Finished Basement with a Separate Entrance Perfect for In-Law Suite or for Rental Income. Enjoy the Convenience of an Oversized Driveway with Parking for Up to 8 Cars! Bright & Spacious Layout with Modern Finishes Throughout. No Carpet In The House. Just a 2-Minute Walk to School and TTC, 4 Minutes to HWY 407, 7 Minutes to Humber College. 5 Minutes to Hospital. 10 Minutes to Airport. Very Good Connectivity to Downtown, Close to all HWYs, Close to All Amenities Shopping, Parks, Restaurants & More! Don't Miss This Incredible Opportunity. (id:60626)
Homelife/miracle Realty Ltd
4754 Headquarters Rd
Courtenay, British Columbia
Welcome to 4754 Headquarters Road. Enjoy stunning sunsets & mountain views from this like-new family home, rural living just minutes from town! The property is a southern exposure gently sloping 1.36 acres, conveniently located close proximity to schools, recreation, Tsolum & Puntledge Rivers, & downtown shopping amenities. The home is a 4 bed, 3 bath family home sprawling over 2 levels & over 3000 sqft. Functional floorplan with suite potential downstairs. The main floor boasts a bright, modern kitchen & adjacent dining/living area is warmed by a wood fireplace with large decks on both sides. Primary bedroom has 5-piece ensuite & walk-in closet, with 2 more bedrooms & 4-piece bath completing the main floor. Ground floor is open & bright featuring an abundance of windows & flex space to do as you please. There are 2 detached storage sheds & ample parking. The expansive yard is a blank canvas for future ideas and inspiration. Island living at its best! (id:60626)
Realpro Real Estate Services Inc.
151 Delaware Avenue
Hamilton, Ontario
Set among tree-lined streets this standout classic is more than a house — it’s a century home in one of Hamilton’s most prestigious neighbourhoods, where original character and thoughtful preservation create a living piece of history. Built to last in 1931, this home retains its original charm and character, down to the original laundry chute! Step back in time into charming grand foyer that sets the tone for the heritage-rich home. Sweeping wood staircase with elegant iron rod spindles & stained glass windows make striking first impression. Enter formal living room with tons of natural light from the original leaded glass bay windows and be impressed with timeless marble wood burning fireplace, flowing through French double doors into a spacious dining room with original beamed ceiling & beautiful gumwood wainscoting. Kitchen opens into cozy sitting nook, while a charming solarium off the dining room adds to the home’s character. Thoughtfully placed main floor bath sits off the foye. Walk up the grand staircase & take in the original wood trim and craftsmanship that carries through to a generous second-floor landing, spacious enough to feel like a room of its own, complete with two linen closets. From here, access a full washroom & four large bedrooms, including one with private balcony overlooking the backyard oasis. Crowning the home is a full-height third-floor attic, an expansive, light-filled space that once acted as a self-contained retreat. Below, the fully finished basement offers exceptional ceiling height & a separate entrance, ideal for extended family or future income potential. Home is set on a large, private lot, the beautifully landscaped grounds feature mature chestnut trees, peaceful pond, & long driveway with plenty of parking. Double garage, complements the home’s timeless quality. With 54 original windows flooding the interiors with light & stunning escarpment views to enjoy, this exceptional property offers rare charm, scale & lasting appeal. (id:60626)
Nashdom Realty Brokerage Inc.
10 Edmonds Place
St. John's, Newfoundland & Labrador
Great visibility and passing trade from this corner lot on the corner of Kelsey Drive and Edmonds Place. This high profile 1.947 acre site offers great possibilities for a variety of commercial, drive-thru retail, hotel and office uses. The site has a dedicated traffic access lane and is only minutes from the Outer Ring Rd. The neighborhood draws great traffic with the presence of all the big box retailers including Walmart, Home Depot, Canadian Tire, Sobey's, etc. The site is graded and services are installed with street work complete. The rapidly expanding Kenmount Terrace subdivision and adjacent office park on Kelsey Drive add to the allure of the area. The site enjoys a tremendous view out over the Kenmount Valley and up to signal Hill. (id:60626)
Royal LePage Atlantic Homestead
108 586 Thompson Avenue
Coquitlam, British Columbia
SUMMER INCENTIVE - $30,000 PURCHASER CREDIT + ONLY 10% DEPOSIT! Introducing ROUGE, an exclusive collection of just nine modern 2 and 3 bedroom townhomes and duplexes nestled at the base of Burquitlam Mountain. Thoughtfully designed for contemporary living, each home features an attached garage for added convenience and a private rooftop patio - perfect for taking in the views or entertaining under the open sky. All homes are completed with custom-designed kitchen cabinetry, stainless-steel appliances solid quartz countertops and backsplash, and A/C for year-round comfort. This unique community offers the perfect balance of comfort, style, and connection. Connect with our Sales Team to learn more. PARTIAL GST REBATE FOR FIRST-TIME HOME BUYERS! (id:60626)
Oakwyn Realty Ltd.
144 High St S
Thunder Bay, Ontario
Elite address with a view of Lake Superior! Discover this enchanting,4-bedroom, 2-bath residence located in prestigious Mariday Park. Featuring a formal dining room showcasing spectacular carpentry, stunning hardwood floors and authentic French doors. Enter into the heartwarming living room with plenty of windows, sunshine and warmth, this home offers an exquisite blend of elegance and comfort. From the bright kitchen, to the main floor sunroom and extra large family rm, there is plenty of space for everyone. The landscaped, estate sized lot, 100x140, allows for an abundance of parking, gardening and entertaining family and friends. The property includes a spacious, attached garage with workshop area. Best of all is the discerning address with a one of a kind view of beautiful Lake Superior! Pride of ownership is evident, and now it can be all yours! (id:60626)
Royal LePage Lannon Realty
67 Bellroyal Crescent
Hamilton, Ontario
Stunning Stoney Creek Mountain Home Nestled in a prime location, this beautifully designed2,553 sq. ft. home offers an exceptional layout perfect for families. Enjoy the convenience of an attached double garage with inside access to a spacious main floor mudroom. The exposed aggregate concrete driveway fits up to 4 vehicles. The fully fenced backyard was professionally landscaped in 2024 and includes new grass (front and back), a concrete patio, garden shed, and a security camera system. Inside, you'll find countless upgrades highlighted by granite countertops and pot lights throughout, a new ensuite shower installed in 2024. Bonus: $330/year in passive income from a solar panel contract. A must-see! (id:60626)
RE/MAX Escarpment Realty Inc.
67 Bellroyal Crescent
Stoney Creek, Ontario
Stunning Stoney Creek Mountain Home Nestled in a prime location, this beautifully designed 2,553 sq. ft. home offers an exceptional layout perfect for families. Enjoy the convenience of an attached double garage with inside access to a spacious main floor mudroom. The exposed aggregate concrete driveway fits up to 4 vehicles. The fully fenced backyard was professionally landscaped in 2024 and includes new grass (front and back), a concrete patio, and a garden shed. Inside, you’ll find countless upgrades—highlighted by granite counter tops and pot lights throughout, a new ensuite shower installed in 2024. Bonus: $330/year in passive income from a solar panel contract. A must-see! (id:60626)
RE/MAX Escarpment Realty Inc.
977 Broadview Avenue
Toronto, Ontario
Welcome to this beautifully renovated semi-detached home offering the perfect blend of modern updates and urban convenience. The open-concept main floor is bright and inviting, with a spacious living and dining area enhanced by pot lights and a brand-new kitchen featuring sleek cabinetry, stylish countertops, and quality appliances including a new stove, microwave, and dishwasher, plus a recent fridge. Renovations were completed with a building permit and have passed final City inspection, offering peace of mind to the next owner. Upstairs you'll find three comfortable bedrooms and a renovated four-piece bathroom. The finished basement provides excellent flexibility with a fourth bedroom, an additional four-piece bathroom, a versatile rec room or office space, and convenient laundry. The basement has also been interior waterproofed with drainage and a sump pump - a major upgrade for long-term protection and confidence. Enjoy private parking at the rear via a mutual drive - a rare find in this sought-after neighbourhood. The location is unbeatable: steps to a bus stop and only a 10-minute walk to Broadview Station, with Sobeys just around the corner. Nature lovers will appreciate Don River Valley trails and Evergreen Brickworks within easy reach, while Riverdale Park and the vibrant Danforth with its dining, shopping, and entertainment are close by. For commuters, highway access couldn't be easier with the Don Valley Parkway entrance just moments away. Chester Elementary and East York Collegiate are also nearby. With a Walk Score of 91, Transit Score of 97, and Bike Score of 99, this address ensures effortless access to everything Toronto has to offer. This beautifully updated home combines comfort, convenience, and quality upgrades in one of the citys most desirable locations. (id:60626)
Right At Home Realty
282 Grosvenor Street S
Saugeen Shores, Ontario
Discover the perfect custom two storey just three blocks away from the beach in Southampton, ON! This net zero certified home offers a main floor bedroom or office, spacious mudroom, a powder room, as well as an amazing great room complete with gas fireplace. Upstairs you have the primary suite/en suite, two more bedrooms, full bathroom and conveniently located laundry room! You have the option to finish the basement (extra cost) if more space is needed. The home features a charming covered front porch and is located on a quiet cul-de-sac. The lot is uniquely situated across from a quiet and private water treatment plant, ensuring no neighbors across the road. Trees and a trail will be added in front for a pleasant view. Dennison Homes Inc., a reputable local custom builder, could start Spring 2026. With their own Interior Design Team, amazing Carpenters and a Custom Cabinet Shop they can make all of your dreams come true! Don't miss out on this opportunity to build your dream home in a fantastic location! (id:60626)
Sutton-Huron Shores Realty Inc.
2461 Belt Lane
Oakville, Ontario
Beautiful 3 Storey-Townhome In Sought After Glen Abbey Neighborhood! Naturally Sunlit Open Concept Layout! The Second Floor Features Pot Lights, Laminate Throughout, Kitchen W Breakfast Bar & Stainless Steel Appliances W Walk-Out To Balcony From Great Room. Third Floor Master Bdrm W Ensuite, W/I Closet & Shoe Closet. Second & Third Bdrm W Easy Access To Washroom On Third Floor. Third Bdrm With W/O To Balcony. (id:60626)
Bonnatera Realty
Lot 32 Upper West Avenue
London South, Ontario
Introducing "The Doyle", our latest model that combines modern elegance with unbeatable value. This stunning home offers 4 spacious bedrooms and 2.5 luxurious baths, perfect for families seeking comfort and style. Enjoy Royal Oaks premium features including 9-foot ceilings on the main level, 8-foot ceilings on the upper level, quartz countertops throughout, hardwood spanning the entire main level and large windows adding an open and airy feel throughout the home. Featuring a desirable walkout lot, offering easy access to outdoor spaces and beautiful views. Choose from two distinct elevations to personalize your home's exterior to your taste. Nestled in the highly desirable Warbler Woods community, known for its excellent schools, extensive walking trails, and a wealth of nearby amenities. Experience the perfect blend of luxury and convenience. Photos are from a previous model for illustrative purposes only. (id:60626)
Century 21 First Canadian Corp
60 Heins Avenue
Kitchener, Ontario
Nestled on a family-friendly street just steps from beautiful Victoria Park and vibrant downtown Kitchener, this charming 4-bedroom home strikes the perfect balance between character and modern convenience. The welcoming exterior hints at the thoughtful updates and well-maintained features you'll discover inside. Step through the front door and you'll immediately notice the gorgeous oak strip hardwood floors that flow throughout, complemented by elegant crown moulding and beautiful wide wood trim that adds a touch of sophistication. The main level offers comfortable living spaces, while a convenient half-bath serves daily needs. Venture upstairs to find three generous bedrooms, including a spacious primary bedroom. The fourth bedroom has been thoughtfully converted into an upper-level laundry room though it could easily return to bedroom duty if needed. Check out the recently renovated 4-piece bathroom that creates a spa-like retreat, perfect for unwinding after busy days. Don't miss the unspoiled loft space, ideal for a children's playroom, home office, or additional living area let your imagination run wild! Practical features include separate side and back entrances, plus laundry hookups in the basement for added flexibility.?The real showstopper? A massive 749 sqft detached garage measuring 32ft 8in X 23 ft and housing a self-contained studio complete with its own furnace (2022) and air conditioning (2025). Whether you're an artist, entrepreneur, or just need extra space, this versatile outbuilding delivers endless possibilities. Some of the many updates include: windows, eaves & siding, driveway, heat pumps, boiler and softener. Reach out for the full list. This home is truly beautiful - book your showing today. (id:60626)
RE/MAX Twin City Realty Inc.
60 Heins Avenue
Kitchener, Ontario
Nestled on a family-friendly street just steps from beautiful Victoria Park and vibrant downtown Kitchener, this charming 4-bedroom home strikes the perfect balance between character and modern convenience. The welcoming exterior hints at the thoughtful updates and well-maintained features you'll discover inside. Step through the front door and you'll immediately notice the gorgeous oak strip hardwood floors that flow throughout, complemented by elegant crown moulding and beautiful wide wood trim that adds a touch of sophistication. The main level offers comfortable living spaces, while a convenient half-bath serves daily needs. Venture upstairs to find three generous bedrooms, including a spacious primary bedroom. The fourth bedroom has been thoughtfully converted into an upper-level laundry room – though it could easily return to bedroom duty if needed. Check out the recently renovated 4-piece bathroom that creates a spa-like retreat, perfect for unwinding after busy days. Don't miss the unspoiled loft space, ideal for a children's playroom, home office, or additional living area – let your imagination run wild! Practical features include separate side and back entrances, plus laundry hookups in the basement for added flexibility.?The real showstopper? A massive 749 sqft detached garage measuring 32ft 8in X 23 ft and housing a self-contained studio complete with its own furnace (2022) and air conditioning (2025). Whether you're an artist, entrepreneur, or just need extra space, this versatile outbuilding delivers endless possibilities. Some of the many updates include: windows, eaves & siding, driveway, heat pumps, boiler and softener. Reach out for the full list. This home is truly beautiful - book your showing today. (id:60626)
RE/MAX Twin City Realty Inc.
49 Postma Drive
Dunnville, Ontario
Welcome to this exceptional custom-built 2017 bungalow, offering over 2,000 square feet of elegant, single-floor living on a beautifully landscaped property. Every detail of this home has been thoughtfully designed to provide comfort, style, and functionality — a perfect blend of modern convenience and timeless charm. Step inside to a bright, open-concept layout that flows seamlessly from the spacious living room to the gourmet kitchen and dining area. The kitchen is a true showpiece, featuring custom cabinetry, high-end stainless steel appliances, granite countertops, and a large island perfect for entertaining. Expansive windows throughout the home invite natural light and offer serene views of the meticulously maintained gardens. The primary suite is a peaceful retreat with a luxurious ensuite bath and generous walk-in closet. Additional bedrooms are spacious and versatile, ideal for family, guests, or a home office. A full basement provides endless possibilities—whether you choose to finish it for additional living space as a 2 family home, a recreation room, or a home gym. Step outside and fall in love with the backyard oasis. Surrounded by lush, manicured gardens, the highlight is the heated in-ground pool, complete with a large patio area perfect for summer relaxation and entertaining. The paved double driveway leads to a two-car garage, offering plenty of space for vehicles, storage, and hobbies. This stunning property is move-in ready, showcasing pride of ownership inside and out. Whether you’re looking for a peaceful retreat or a home designed for entertaining, this bungalow offers it all — space, beauty, and quality craftsmanship in every detail. Discover a home where comfort meets sophistication — a rare opportunity to own a modern bungalow with over 4,000+ square feet of living space, full basement, and private resort-style grounds. Don’t miss your chance to make this incredible property your forever home. (id:60626)
Royal LePage NRC Realty Inc.
27 Shipley Road
Toronto, Ontario
Perfectly nestled in the family friendly community this side split house is situated on a large beautifully landscaped corner lot which has been meticulously maintained. Newly fully renovated from top to bottom, including hardwood flooring, all new windows/doors, brand new eavestrough, new bathrooms, outside water proof project, too much to mention. Furnace, tankless water heater and electrical panel replaced within 5 years. The upper-level features both space and privacy between bedrooms & is ideal for comfortable family living. And the lower level has abundant recreation space. The wonderfully landscaped corner lot allows outdoor space for children to play in both the side yard & backyard which is fully fenced with mature trees and interlock stone patio. (id:60626)
Right At Home Realty
1807 - 89 Church Street
Toronto, Ontario
Welcome to The Saint, where sophistication meets serenity in the heart of downtown Toronto. Rising 47 storeys above Church and Adelaide, The Saint stands as a symbol of refined urban living. This thoughtfully designed 3-bedroom, 2-bath suite offers 878 sq. ft. of interior space paired with an impressive 108 sq. ft. South-facing balcony, perfect for relaxing above the city. The open-concept kitchen showcases two-tone cabinetry, Caesarstone countertops, and built-in appliances, while hardwood floors flow seamlessly throughout. The primary bedroom features a spacious closet, 3-piece ensuite, and Juliet balcony , while the second and third bedrooms offer large windows and double closets for ample natural light and storage. With a Walk Score of 99 and Transit Score of 100, you're steps to the Eaton Centre, St. Lawrence Market, top restaurants, and Queen/King subway stations in one of Toronto's most vibrant neighbourhoods. (id:60626)
Sage Real Estate Limited
14200 Grosvenor Road
Surrey, British Columbia
Excellent opportunity for investors and builders alike! This 9,735 sq.ft lot is currently zoned RA (Acreage Residential) and allows for small scale multi unit housing - allows for up to 4 dwellings on the property (2 principle use and 2 accessory use). Build a great duplex, both with legal suites for great revenue potential! Home is approx 2,600sq.ft, 4 Bed, 2 Bath and requires significant renovations. Proximity to Hwy 1, Guildford, and also Central City, make this the perfect location to build your family home and/or investment dwellings. (id:60626)
Royal LePage Elite West
32337 Dolphin Crescent
Abbotsford, British Columbia
5 Bedroom, 3 Bathroom Home with Suite in Desirable West Abbotsford. Welcome to this well-maintained 5 bedroom home situated on a rectangular 7,700 sq. ft. lot in the sought-after neighborhood of West Abbotsford. This property features 2-bedroom basement suite - perfect for mortgage assistance. Enjoy the convenience of being close to all major amenities including shopping, banks, schools, and public transportation. The home was tastefully updated in 2016 with a modern kitchen, fresh paint, and new flooring. In 2025, a brand new furnace with air conditioning was installed, ensuring year-round comfort. Ideal for families or investors, this property offers space, functionality, and a prime location. (id:60626)
Sutton Group-West Coast Realty (Abbotsford)
523b Royal York Road
Toronto, Ontario
Absolutely Stunning & Rare Semi In The Prestigious Stonegate-Queensway Community! This Beautifully Maintained 3-Storey Home Offers Modern Elegance With 9-Foot Ceilings And Hardwood Flooring Throughout Above-ground Levels. The Open-Concept Main Floor Features A Spacious, Sun-Filled Living And Dining Area Flowing Into A Modern Kitchen With Upgraded Cabinetry, Granite Countertops, Stainless Steel Appliances, And Built-In Bosch Espresso Machine. Step Out Onto Your Deck Enjoy Serene Morning Coffees Or Relaxing Evenings. Highlighted By The Oversized Master Retreat On Its Own Private Floor, Complete With A Large Walk-In Closet, Luxurious 5-Piece Ensuite With Jacuzzi Tub, And Extensive Private Large Deck. Finished Lower-Level Bedroom With Convenient 2-Piece Bath And Walkout To Spacious Garage, Easily Adaptable For Adding A Shower. Recent Updates Include Fresh Paint, Newer Roof, Air Conditioner, Water Heater, Garage Door Opener, And Dishwasher. Professionally Landscaped Front Yard, Direct Garage Access, Private Owned Driveway Parking, And Located In A Quiet, Fully Paved 10-Home Famous Eden Court With 2 Visitor Parking Lots. Ideally Situated Walking Distance To Mimico GO, Costco, No Frills, Parks, Waterfront Trails, And Beaches. Close To Cineplex Queensway, Ikea, Royal York Subway, Sherway Gardens, Minutes To QEW, Hwy 401, 403, Downtown Toronto, And Pearson Airport. Don't Miss Your Chance To Own This Rare Gem In Etobicoke's Desirable Stonegate-Queensway Neighborhood! (id:60626)
Homelife Landmark Realty Inc.
102 North Garden Boulevard
Scugog, Ontario
Discover The Phoenix Elevation 'A' by Delpark Homes - a beautifully designed 2-storey detached home set on a premium 40 ft lot in desirable Port Perry. Boasting 2,570 sq.ft. of elegant living space, this home features 4 generously sized bedrooms, each with its own ensuite, offering the perfect blend of comfort and privacy. The main floor showcases a spacious living/dining area ideal for entertaining guests, while the inviting great room with a cozy gas fireplace creates the perfect atmosphere for relaxing with family. The large modern kitchen flows seamlessly into a bright breakfast area, making everyday living both functional and enjoyable. Upstairs, the luxurious primary suite includes a walk-in closet and spa-like ensuite bath. Located close to schools, parks, shops, and Port Perry's scenic waterfront trails, The Phoenix offers upscale living in peaceful, family-friendly community - the perfect place to call home. (id:60626)
Royal LePage Citizen Realty
1348 Harrington Street
Innisfil, Ontario
Discover this gorgeous home boasting over 3.000 sq ft, with 4 bedrooms, 4 bathrooms and a huge 2nd-floor loft versatile as an office, sitting, or media room, Enjoy high-quality California shutters, upgraded kitchen and washrooms. Upgrades include: Hardwood floors throughout, granite countertops in all bathrooms, smooth main-floor ceilings, enhanced master ensuite & 2nd-floor laundry. Spacious mud room can be used as office or library. Formal living and family room on main floor. No sidewalk means 4-car driveway parking. R/I EV charger in garage, huge unspoiled basement. Minutes from Hwy 400, Innisfil Beach, and Tanger Outlets for convenient commuting and leisure. (id:60626)
Royal LePage Platinum Realty
34 Benmore Crescent
Brampton, Ontario
This meticulously maintained four-bedroom, four-bathroom detached home is situated on a tranquil street, boasting park frontage. The property features a spacious living-dining area, a separate large family room, and an expansive kitchen with a breakfast area. The kitchen includes quartz countertops, stainless steel appliances, and a backsplash. Additional highlights include an oak staircase, a second-floor laundry room, newly installed laminate flooring, a master suite with an en-suite bathroom and walk-in closet, and three well-sized bedrooms. The property also includes a two-car garage with an opener and direct home access, a fully fenced backyard, and a concrete patio. Two-bedroom basement apartment with a separate entrance. (id:60626)
Coldwell Banker Sun Realty
402 4688 W 10th Avenue
Vancouver, British Columbia
Welcome to this stunning West Point Grey penthouse across from Pacific Spirit Park and the University Golf Course, with easy access to UBC. This renovated 2-bed, 2-bath home features new flooring, a spacious kitchen, and updated bathrooms. South-facing with skylights, solarium, and large windows on three sides, it´s bright and airy. Enjoy a gas fireplace, walk-in closet, and ensuite in the primary bedroom. Includes 1 underground parking spot, separate storage. Pets and rentals welcome. A perfect place to call home! (id:60626)
Royal LePage West Real Estate Services
1511 8133 Cook Road
Richmond, British Columbia
Paramount Residence high-rise is located in downtown Richmond. This Penthouse three-bedroom unit faces NW with a city view and a courtyard view. Ceiling-to-floor windows in the living room. 9' ceiling height with bright natural light. Stylish European cabinetry. Bosch Energy Star certified front load washer and dryer, Miele appliances with 30'' fridge. Quartz countertop in the kitchen and washrooms. Fully equipped gym, luxurious clubhouse/lounge, gest-suite, kids playground, private dining room, and sauna/steam. Steps to skytrain Canada line, bus station, banks, business center, banks, and Richmond center, and restaurants. (id:60626)
RE/MAX Select Properties
5554 Linwell Place
Mississauga, Ontario
Welcome To 5554 Linwell Place, A Beautifully Maintained End-Unit Townhome Situated On A Corner Lot In The Highly Desirable Community Of Churchill Meadows, Mississauga. This 3-Bedroom, 3-Bathroom Home Offers A Rare And Functional Main Floor Layout Featuring A Spacious Eat-In Kitchen With Granite Countertops, Built-In Stainless Steel Appliances, Tile Backsplash, And A Built-In Pantry. The Open-Concept Dining Room Showcases Large Windows Overlooking The Side Yard And A Walk-Out To The Private, Fully Fenced BackyardPerfect For Summer Entertaining. Adjacent To The Dining Room Is A Warm And Inviting Living Room Complete With Hardwood Flooring And A Cozy Gas Fireplace, Creating An Ideal Space For Hosting Family And Friends. The Main Floor Also Includes A Convenient 2-Piece Bath And A Laundry Room With Direct Garage Access. Upstairs, The Generously Sized Primary Suite Boasts A Walk-In Closet, 4-Piece Ensuite, And A Comfortable Sitting Area. Two Additional Bedrooms Feature Broadloom Flooring And Ceiling Fans, And Are Serviced By A Bright 4-Piece Main Bath. The Fully Finished Basement Offers A Versatile Rec Room And Den, Ideal For A Home Office Or Extra Living Space. Located Close To Excellent Schools, Parks, Shopping, And All Major Highways, With Easy Access To Downtown Toronto And Surrounding Areas. Dont Miss This Fantastic Opportunity To Call This Property Home! (id:60626)
Royal LePage Real Estate Associates
54125 Range Road 165
Rural Yellowhead, Alberta
Horse lovers and hockey fans rejoice! Located 6 miles NE of Edson on pavement, this 136.77-acre property boasts a unique outdoor arena that transforms from a horse riding ring into a winter hockey rink with Zamboni. The 4-bedroom, 4-bath home is upgraded with hardwood, appliances, furnace, and hot water tank. Includes an 85’x46’ barn/shop, heated garage, storage shed, and 3-stall carport. Two titles, second serviced site, stock waterers, scenic views, and a large east-facing deck make this the ultimate year-round family and hobby farm property. (id:60626)
Digger Real Estate Inc.
33 Woodland Walk
Southwold, Ontario
CUSTOM HOME IN TALBOTVILLE MEADOWS, THE NEWEST PREMIUM SUBDIVISION IN TALBOTVILLE!! Patzer Homes is proud to present this custom-built 2,818 sq.ft. "STONEHAVEN" executive home. The main floor features an open concept kitchen which opens to the dinette and a large open great room. 2pc bath and inside entry from the garage to the mudroom/laundry. The 2nd floor will boast 4 spacious bedrooms with a large 4 pc bathroom. Dream primary suite with 5pc en-suite and a walk-in closet. HOME IS TO BE BUILT. VARIOUS DESIGNS AVAILABLE. OTHER LOTS TO CHOOSE FROM WITH MANY CUSTOM OPTIONS (id:60626)
Blue Forest Realty Inc.
14145 Little Lake Road
Cramahe, Ontario
Exceptional New Build Opportunity 1,936 Sq Ft Bungalow. Welcome to a rare chance to own a brand new, beautifully crafted bungalow by trusted local builder, Fidelity Homes. This 1,936 sq ft home offers an ideal blend of comfort, style, and flexibility, move forward with the existing plan or fully customize the layout and finishes to reflect your personal vision. The proposed design features 3 spacious bedrooms and 2 bathrooms, with an airy open-concept kitchen, dining, and great room complete with a cozy fireplace perfect for everyday living or hosting guests. High-quality finishes include luxury vinyl plank flooring, designer light fixtures, quartz countertops, and custom cabinetry throughout the kitchen and bathrooms. Thoughtfully designed for functionality and ease, this home includes main floor laundry, a spacious covered front porch, and a generous back deck for outdoor living. Covered by a 7-year Tarion warranty and built with integrity by Fidelity Homes, this property is a true standout. Design as planned or customize every detail your perfect home starts here. (id:60626)
Royal LePage Proalliance Realty
17 6600 Lucas Road
Richmond, British Columbia
Gorgeous & peaceful end unit at highly sought after Huntly Wynd (gated complex). This 2 bed and den townhouse has rooms on 2 levels (finished attic on the 3rd level is perfect for 3rd bedroom or hobby room). Relax in the serenity of your large private patio basking in trees and fabulous landscaping. Approximately $200k in renovations: kitchen with S/S appliances, bathrooms, H/W flooring, tiles, paint, steam shower and much more. Accommodates house sized furniture. Lots of storage. Two parking. Outstanding clubhouse: indoor pool, hot tub, sauna, gym, guest suite, amenity room. 24-hour security guard. Walk to Blundell Elementary School & Blundell Centre. Short drive to Richmond Centre & everything Steveston offers (waterfront trails, restaurants, shops, festivals). (id:60626)
Dexter Realty
17 - 85 Church Street
Mississauga, Ontario
Welcome to an Executive End-Unit in the Heart of Streetsville, with the Credit River Trails Right Behind Your Yard. Sun-Washed Main Floor (Upgraded Side Windows) Blends Open Living/Dining Anchored by a Custom Marble Gas Fireplace with a Family-Size Kitchen-Granite Counters Throughout, Island & Breakfast Bar, Hood Range & S/S Appliances. Walkout to an Interlock Patio, BBQ Zone and Perennial Gardens with Room to Play. Upstairs: A Quiet Primary Retreat with 4-Pc Ensuite (Separate Tub & Glass Shower) and W/I; Plus Two Bedrooms with Built-Ins. Finished Lower Level Adds a Cozy Rec Room with Second Gas Fireplace, 3-Pc Bath, Great Storage, Direct Garage Access and a Separate Entrance via the Garage-Ideal Privacy for Guests or Teens. Original Extra-Thick Maple Hardwood (Refinish up to 3x). Stroll to the Village, Cafés & GO! (id:60626)
RE/MAX Hallmark York Group Realty Ltd.
112 October Lane
Aurora, Ontario
New Renovation Family Home in Sought-After Aurora Grove! This stunning semi-detached residence offers almost 3,000 sq ft of beautifully finished living space, Perfectly designed for modern family living, it combines functionality, and comfort 3 +1 Bedrooms & 3+1 Bathrooms. Bright, open-concept layout with Brand New flooring, New Custom quartz countertops; S/S appliances, And breakfast area Combined living with walk-out to an oversized sun deck and patio. Basement In-Law Suite Potential: Fully finished basement with 2-piece bathroom, Ideal for extended family. Extra Width Driveway Offers up to total 3 cars Parking. Walking distance to public & Catholic schools, Aurora GO Station, Town Centre, and Library, Close to Hwy 404, trails, shopping, restaurants, and all local amenities move-in ready ! (id:60626)
RE/MAX Excel Realty Ltd.
405 1033 Belmont Ave
Victoria, British Columbia
Experience Unmatched Elegance at The Rockland – 405-1033 Belmont Avenue Welcome to The Rockland, one of Victoria’s most prestigious addresses, perfectly positioned in a quiet, park-like enclave just moments from the city’s best amenities. This expansive 1700+ sq ft residence offers breathtaking panoramic views of the ocean and mountains—stretching from the cruise ships at Ogden Point to the manicured greens of the Victoria Golf Club. Inside, you’ll find a refined blend of luxury and function. The grand primary suite is complemented by a flexible second bedroom or office, while wide doorways and generous proportions create an open, airy flow. Two enclosed balconies offer peaceful, year-round indoor-outdoor living with views to inspire. Enjoy a suite of premium amenities including secure underground parking, EV charging stations, a guest suite, workshop, car wash bay, on-site caretaker, and ample visitor parking. Pet-friendly (1 dog under 15 kg or 2 cats), with no age restrictions. Located minutes to downtown Victoria and Oak Bay Village—close to world-class dining, boutique shopping, beaches, and scenic waterfront paths. This is low-maintenance luxury living at its finest. Your dream home awaits at The Rockland. (id:60626)
RE/MAX Camosun
38 Grayhawk Pl
Courtenay, British Columbia
Discover this stunning, centrally located 2022-built rancher in a peaceful cul-de-sac. Sleek and modern offering an open-concept with high-quality finishes and attention to detail throughout. Bright, airy living space seamlessly connects to a contemporary kitchen featuring stainless steel appliances, quartz countertops, separate pantry and a spacious island perfect for family gatherings. Primary bedroom includes a spacious ensuite and huge walk-in closet with built-ins. Two additional spacious bedrooms, ideal for family or guests. The home boasts a low-maintenance yard with sprinkler system and expanded covered patio that is perfect for outdoor entertaining and relaxation. Energy-efficient design elements reduce utility costs, and attached garage with EV charger provides ample storage. Located in a quiet, family-friendly neighborhood, this property is close to parks, schools, shopping, and recreational amenities including nature paths just outside your door. Perfect for first time home buyers or those seeking a move in ready home in a desirable community, this rancher combines comfort, style, and functionality in a serene setting. (id:60626)
Royal LePage-Comox Valley (Cv)
261 + 297 Jones Way Road
Oliver, British Columbia
Discover this rare opportunity to own a fully flat 20-acre parcel in the heart of Willowbrook, offering endless potential and versatility. Zoned AG1 and situated within the ALR, this exceptional property allows for a wide range of permitted uses including farming, a winery or cidery, equestrian facilities, a home-based business, kennel, storage, and more. The land is fully fenced and equipped with two high-producing wells providing excellent water, one septic system, a large three-bay shop (in need of some TLC), horse fencing, and a small horse shelter. With direct access from the main road, convenience and accessibility are built right in. Ideally located just 10 minutes from Oliver and only 30 minutes to Penticton or Keremeos, this property combines rural tranquility with easy access to nearby amenities. With no registered restrictions, the full 20 acres are yours to use to their fullest potential. Whether you envision an agricultural operation, an equestrian retreat, or a peaceful private estate, opportunities like this in Willowbrook are few and far between—don’t miss your chance to make it yours. (id:60626)
Century 21 Amos Realty
2426 53 Avenue Sw
Calgary, Alberta
Welcome to 2426 53 Ave – A Perfect Blend of Modern Design and Community Living. Nestled in one of the area’s most desirable and family-friendly neighborhoods, this newly built home offers the ideal combination of style, functionality, and location. With over 1,900 sq. ft. above grade, this thoughtfully designed property features 4 bedrooms and 3.5 bathrooms, providing ample space for both everyday living and entertaining. Step inside to an open and welcoming living room complete with custom built-ins and a cozy fireplace – perfect for family gatherings or quiet evenings in. At the heart of the home is the gourmet kitchen, outfitted with full-height cabinetry, a large quartz island, high-end appliances, and sleek quartz countertops. Adjacent to the dining area, sliding patio doors open to a sunny back deck, seamlessly blending indoor and outdoor living. The main floor also includes a practical mudroom and a stylish powder room for added convenience. Upstairs, the primary suite offers a true retreat with a vaulted ceiling, feature wall, walk-in closet, and a spa-inspired ensuite complete with soaker tub, dual vanities, and a walk-in shower. Two additional bedrooms, a full bathroom, laundry room, and built-in desk make the upper level as functional as it is beautiful. The fully finished basement offers even more living space, featuring a second living room with built-ins and electric fireplace, wet bar, home gym, fourth bedroom with walk-in closet, and a full bathroom – perfect for guests, teens, or extended family. Outside, enjoy a landscaped and fenced backyard with space to relax or entertain, and a double detached garage for secure parking and additional storage. Located in a vibrant community with parks, schools, and amenities nearby, this home also offers quick and easy access to Crowchild Trail—making your daily commute or weekend plans stress-free. Measurements and photos are from unit next door (2424 53 Ave SW). (id:60626)
Exp Realty
802 - 1110 King Street W
Kingston, Ontario
Welcome to The Malibu at 1110 King Street West, Kingston's most distinguished new waterfront condominium community. Rising 23 storeys above Lake Ontario, this architectural landmark is uniquely constructed on a pier, surrounded by water on three sides, delivering an extraordinary lakeside living experience unlike anything else in Eastern Ontario. This expansive 3-bedroom, 2.5-bath suite offers 1,325sq. ft. of elegantly designed living space with panoramic south-easterly views over Lake Ontario. Thoughtfully appointed interiors showcase floor-to-ceiling windows, hardwood and ceramic flooring, and a gourmet kitchen by Cartier Kitchens featuring stone countertops and stainless-steel appliances. Spa-inspired bathrooms are finished in marble, and every suite includes in-suite laundry and covered, in-building parking for convenience and comfort. Perfectly positioned beside Kingston's largest waterfront park, a private golf course, and the Rideau Trail, 1110 King Street West blends scenic tranquility with urban accessibility. Just minutes from Downtown Kingston, Olympic Harbour, and Queen's University, residents enjoy effortless access to the best of city and waterfront living. Exclusive building amenities include a fully equipped fitness centre, residents' lounge and party room, and a breathtaking 23rd-floor Sky Deck offering sweeping views of the city and lake. Tarion Registered and developed by a trusted team, 1110 King Street West stands as one of Eastern Ontario's landmark waterfront communities. Limited inventory pricing is available on remaining suites, with projected occupancy in early 2029. (id:60626)
RE/MAX Rise Executives
38 - 11801 Derry Road
Milton, Ontario
Located in the heart of Derry Green Business Park in Milton, Milton Gates Business Park is a modern new build industrial condominium. Spread over 6 buildings, this development offers flexible unit options, convenient access and prominent exposure to help your business grow. Building E offers operational efficiency with access from Derry Rd., excellent clear height, and proximity to both Milton and Mississauga. (id:60626)
Kolt Realty Inc.
1625 Dilworth Drive Unit# 205
Kelowna, British Columbia
Warehouse and office space, I2 Industrial Zoned property, located right in the heart of Kelowna, a modern strata title unit, with three parking spaces. The Shop/bay area is 1,464 SF on the main level, featuring 24' clear ceiling height, an at-grade load overhead door, exterior glazing on 2 levels, and a modern high-quality office space with 581 SF on the fully enclosed concrete mezzanine, collectively offering a total floor area of 2,045 SF. , three separate offices with commercial glazing, storage space, waiting area and mini kitchen all located on the mezzanine. Heating and cooling is separate from warehouse space. Constructed using tilt-up concrete, this is built to last. 10' X 12' bay door + man door on the front. Grade level includes a 2-piece handicap accessible washroom, a boardroom (with storage on top). Boardroom could be removed if the full bay space is required. IntraUrban Enterprise has been architecturally designed from the ground up for the needs of modern business. Unit 205 offers an exceptional opportunity to own functional warehouse/office space within Kelowna’s central core. Unit 205 offers 1,464 SF on the main level, and 581 SF on the concrete-enclosed mezzanine, collectively offering a total floor area of 2,045 SF. Featuring 24' clear ceiling height, grade load overhead door, (id:60626)
Faithwilson Christies International Real Estate
4910 Keith Avenue
Terrace, British Columbia
New Light Industrial lots now available in the heart of Terrace. Located along Keith ave these are highly desirable lots to the region. Lots have both high visibility and excellent access, with the NSD Inland Port located behind the lot and Highway 16 only feet away. 4910 Keith (Lot 6) is a 1.74 acre lot. Build to suit by the seller is also an option. (id:60626)
Royal LePage Aspire Realty
1652 Joshua Tree Lane
Pickering, Ontario
Beautiful pre-construction Windermere Model (Elevation EM) offering 2,446 sq ft of thoughtfully designed living space. Featuring 4 spacious bedrooms, 3 bathrooms, and a cozy gas fireplace. Home includes energy-efficient upgrades such as a tankless water heater and HRV system. Purchaser has the opportunity to choose all finishes. Rendering available; no physical tours as construction has not yet begun. Closing scheduled for March 11, 2026. (id:60626)
Realty One Group Reveal
2436 30 Avenue Sw
Calgary, Alberta
Brand New Build ... Modern Inner-City Living in Marda Loop!This stunning 2,900+ sq. ft. home offers the perfect blend of style, space, and location—just steps from Marda Loop’s restaurants, boutiques, and cafes, with downtown minutes away!Featuring an open-concept main floor with a chef’s kitchen, quartz counters, and a spacious living room with a floor-to-ceiling fireplace, plus 3 bedrooms upstairs including a luxurious spa-inspired primary suite. The fully finished walkout basement with a wet bar, family room, 4th bedroom, and bath is perfect for entertaining or guests.All this on a quiet street with no thru-traffic & a double detached garage—inner-city living at its best! (id:60626)
Prep Realty
860 Fairview Road
Oliver, British Columbia
This exceptional property combines timeless style, everyday comfort & thoughtful design on a beautifully landscaped half-acre surrounded by mature trees. Tucked away in a quiet setting, it’s just a short walk to schools & downtown Oliver, and within 10 minutes of 50+ wineries & two renowned golf courses. This one-of-a-kind offering features a 3 bed/3 bath updated home, detached guest suite, large garage, ample parking & generous outdoor living space. The main house welcomes you with an expansive covered deck, perfect for relaxing or entertaining. Inside, enjoy a blend of charm & modern updates with high ceilings, large windows & a cozy fireplace. A separate space off the living room is ideal for movie watching or quiet reading. The stylish kitchen is ideal for anyone who loves to cook or entertain & includes soft-close cabinets, pull-out drawers, abundant counter space & storage. 3 lovely bedrooms & 3 tastefully finished bathrooms complete the main level. A partial basement offers a flex room ideal for an office or gym, plus added storage. Absolutely stunning, fully furnished detached guest suite includes a living room, kitchenette, 3-pc bath & laundry, ideal for hosting extended family, guests or as a vacation rental. Private patio features a hot tub & captivating mountain views. The double garage would make a great workshop. Expansive, fully fenced yard provides space to unwind in a serene setting. Pride of ownership shines throughout, come explore this rare opportunity! (id:60626)
RE/MAX Wine Capital Realty
Lot C Waveland Rd
Comox, British Columbia
This 37-acre ALR property off of Waveland Rd in Comox Peninsula represents a rare opportunity to own a substantial piece of agricultural land with endless possibilities. Whether you’re a seasoned farmer, an entrepreneur in the agri-tourism industry, or someone passionate about sustainable living, this property is a blank canvas ready for your vision. There is a small portion of the property with R-1 zoning, approximately 3% of the land, located at the corner of Waveland and August Rd. Mainly forested with second growth, this large parcel of land offers an escape into nature while remaining minutes from the amenities of town. (id:60626)
Engel & Volkers Vancouver Island North
1169 Fleetwood Drive
Fall River, Nova Scotia
Located in Fall Rivers newest phase of Kinloch Estates, this fully customized, one-year-young home offers the rare chance to skip the build and step straight into perfection. With its stylish exterior, beautifully landscaped lot, and a freshly paved driveway, the curb appeal is just the beginning. Step inside and youll immediately feel the difference - upscale yet unpretentious, this home is all about the details. The open-concept main floor was designed for everyday ease and elevated entertaining, anchored by a statement fireplace and wrapped in natural light. The kitchen takes centre stage with a waterfall Dekton island, custom cabinetry, and a walk-in pantry.A private home office, oversized laundry room with ample storage, and a smart mudroom/drop zone setup add everyday functionality. But the real star? The dreamy main-floor primary suite, complete with a spa-inspired ensuite and a custom walk-in closet that makes every morning feel like a retreat. Upstairs, youll find three more generous bedrooms, a spacious shared bath, and a cozy family room - perfect for movie nights or quiet downtime. Every corner of this home reflects thoughtful design, with custom millwork, designer fixtures, rich textures, and perfectly layered tones creating warmth and cohesion throughout. Additional features include in-floor heating, a fully ducted heat pump, hot water on demand, and a 60-amp generator panel for year-round comfort. Whether you crave peace and quiet or love to entertain, this home has it all, including some pretty incredible Fall River sunsets. A must-see in every sense. (id:60626)
Parachute Realty
124 Beacon Drive
Blue Mountains, Ontario
QUICK CLOSING AVAILABLE. Embrace the lifestyle you've always dreamed of in this stunning new home (2024) on a premium lot in The Cottages at Lora Bay, just steps to Georgian Bay. Residents enjoy access to an array of sought-after amenities, including the renowned Lora Bay Golf Course, a restaurant, a private members-only lodge, a gym, and two picturesque beaches. Plus, you're just a short drive or bike ride from downtown Thornbury, where award-winning restaurants, coffee shops, and boutiques await.Inside, the open-plan main floor is designed for modern living, featuring 9-ft ceilings throughout and soaring vaulted ceilings in the great room. The stylish kitchen boasts quartz countertops, island and pantry. The inviting living space has a stunning stone-surround gas fireplace and sliding doors lead out to a private outdoor space, where you can unwind and enjoy views of the green space-offering year-round natural beauty.The main floor primary suite is a peaceful retreat, complete with a walk-in closet and 3-pc ensuite featuring a large shower with a built-in bench and niche. A mudroom with laundry and garage access, plus a dedicated office/den, add to the home's functional appeal.Upstairs, a bonus loft space overlooks the living room-perfect as a reading nook or extra lounge area. A spacious guest bedroom with ample closet space and a 4pc bathroom completes this level.The unfinished 1371sqft lower level provides incredible potential for additional guest accommodations or expanded living space to suit your needs.Backing onto lush green space, this home offers privacy and tranquility while remaining close to everything the area has to offer. A good sized private side yard offers plenty of opportunity to create a space to relax and entertain.Enjoy a short drive to private ski and golf clubs, making this the perfect four-season retreat.Lora Bay condo fees 178.33 per month. (id:60626)
Royal LePage Locations North

