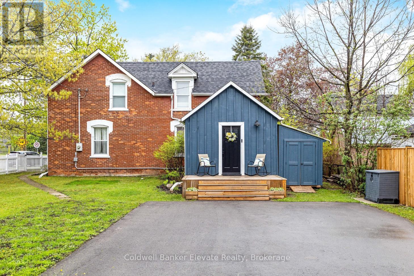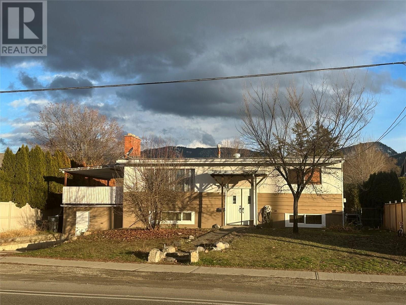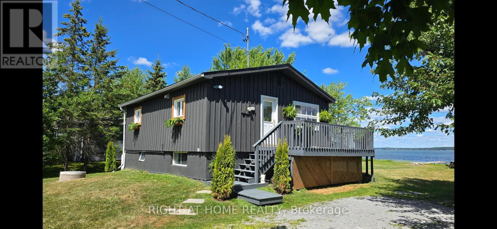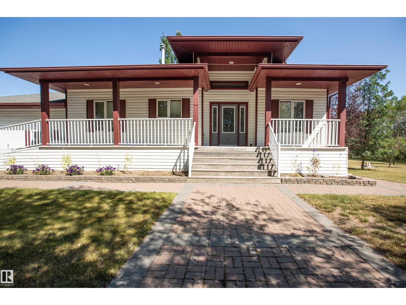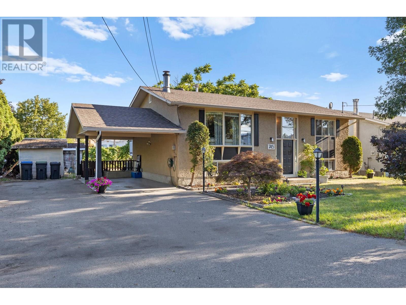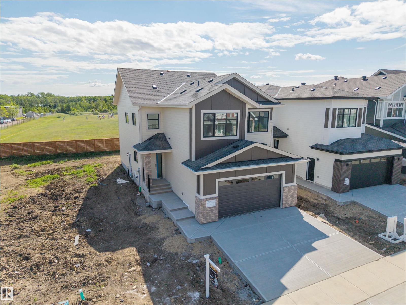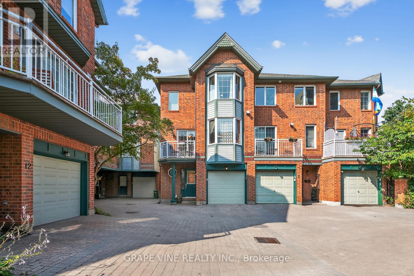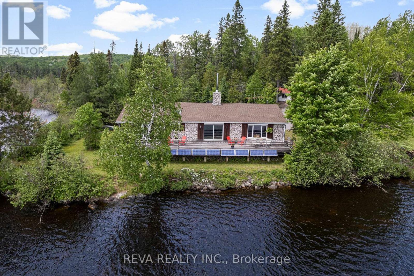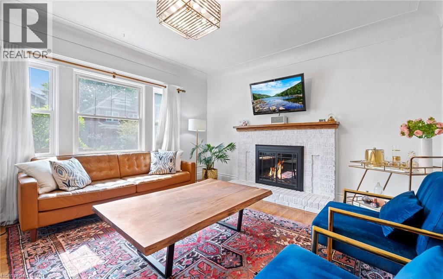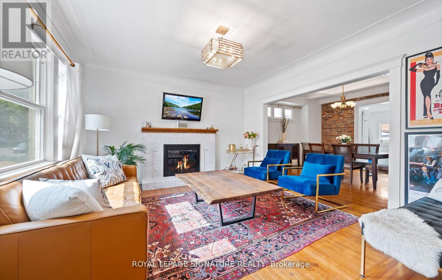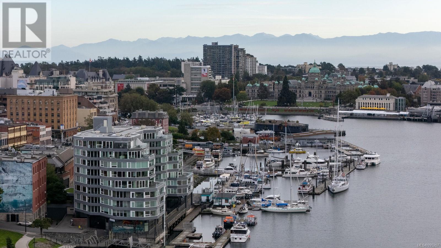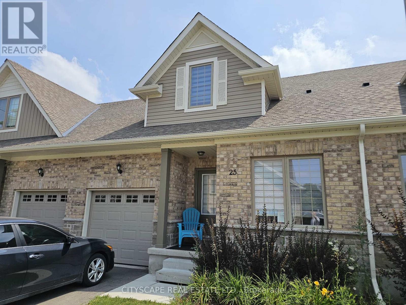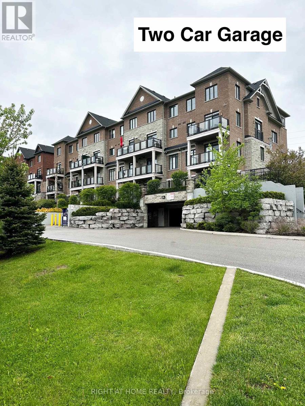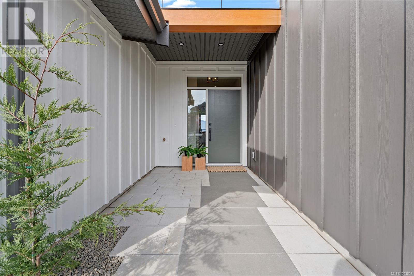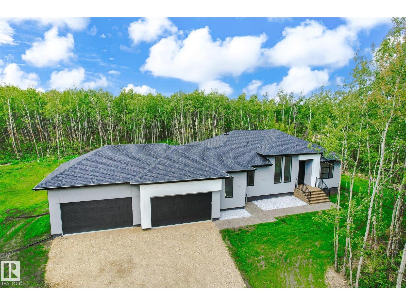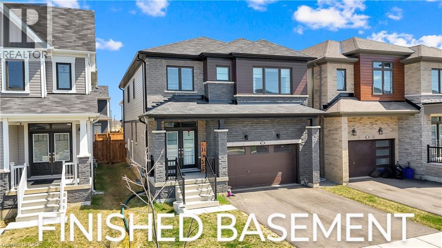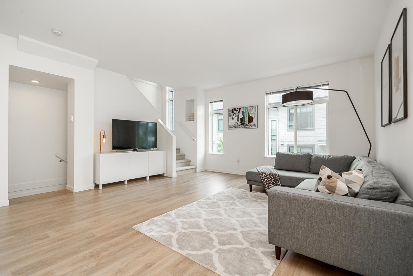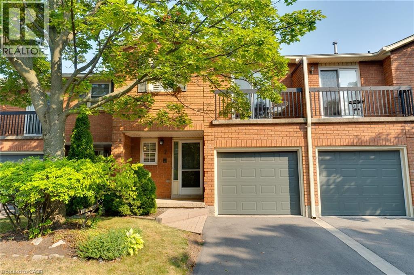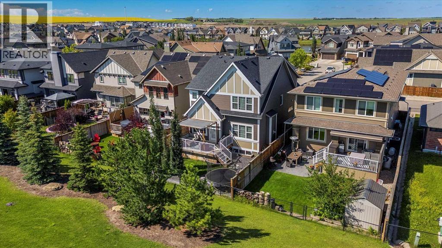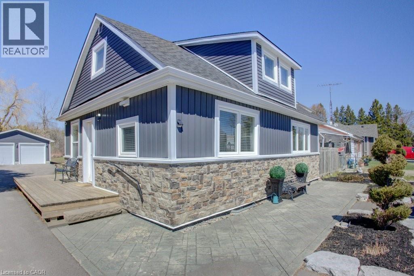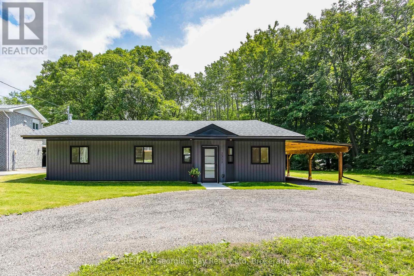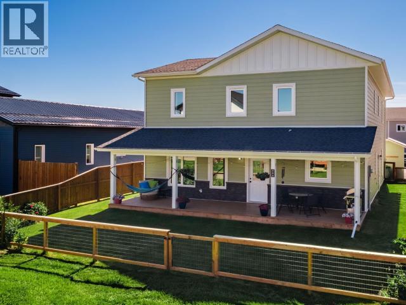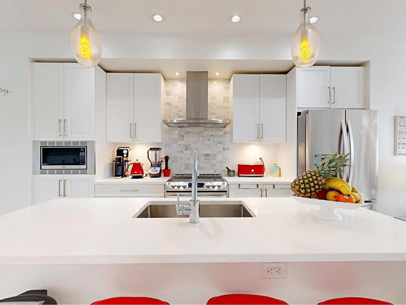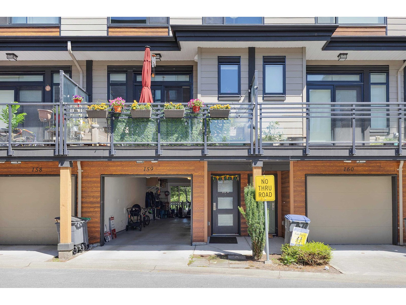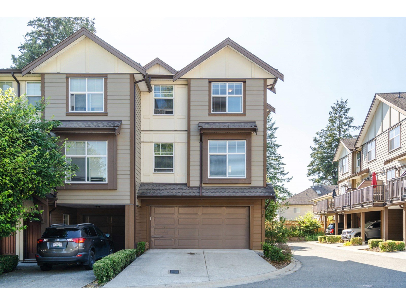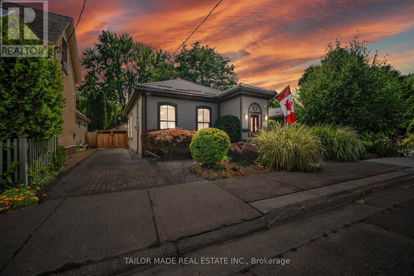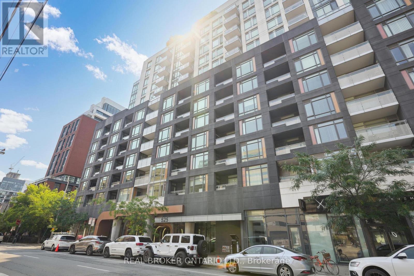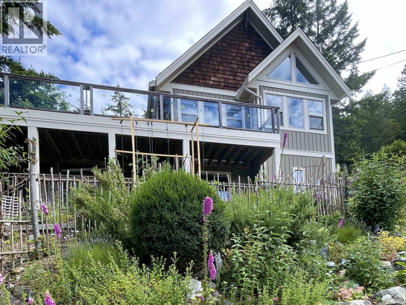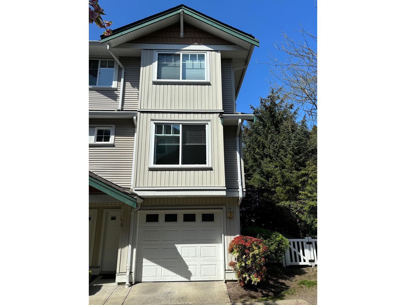243 Queen Street E
Halton Hills, Ontario
This beautifully updated, turn-key century home is nestled on a picturesque corner lot complete with a white picket fence right in the heart of Acton. Over 100 years old and lovingly restored, this home retains its historic soul while embracing thoughtful upgrades that elevate everyday living with contemporary style and convenience. Step inside to find rooms flooded with natural light, highlighting every stunning detail, from the boho and farmhouse light fixtures to the freshly refinished hardwood flooring (2025) and gleaming subway tiles. The heart of the home is a gorgeous farmhouse-style kitchen, complete with a charming skirt sink, gleaming stainless-steel appliances, and newly refinished butcher block countertops that add warmth and rustic elegance. Entertain guests in the formal dining room or relax in the inviting living space, all wrapped in the quiet comfort of upgraded insulation that hushes the world outside and keeps you comfortable year-round. The versatile main floor also offers a perfect space for a home office or a potential 4th bedroom with a walkout to the backyard, a convenient laundry area, and an updated 3-pc bath. Upstairs are 3 well-sized bedrooms and a 3-pc bathroom featuring a stunning glass shower with a luxurious rainfall shower head, perfect for releasing stress after a long day. Head outside and enjoy your own private retreat: a large deck with built-in bench seating and raised planters, perfect for summer evenings. The landscaped yard is straight out of a storybook, framed by mature trees, perennial gardens, and a growing cedar hedge for added future privacy. There's ample parking for family and guests, and all new sewer lines were completed in 2023 for added peace of mind. And the best part? You're just a short walk to the GO station perfect for commuters, grocery stores, schools, restaurants, and more. Its the perfect home for those seeking century home charm and character without sacrificing the conveniences of modern-day living. (id:60626)
Coldwell Banker Elevate Realty
19 Baker Lane
Brant, Ontario
Welcome to our new listing in the beautiful and historic town of Paris! This Stunning and Spacious 3generous size bedroom Executive Semi-Detached By Losani, and boasts over 2000 sq ft of living space.Over $100K in upgrades and improvements master with ensuite & walk-in closet Main floor offers modernliving with all the comfort and convenience you need. featuring a bright and open-concept main floor 9 ftceiling modern luxury Vinyl flooring, open concept kitchen with stainless steel appliances, backsplash, &island breakfast bar & a Professionally finished basement perfect for a family room or home office with fullwashroom and a rare 2.0 garage with inside entry. Private fully fenced backyard & deck/ /pergola/gazeboideal for outdoor entertaining, wide driveway for 4 car parking & located in a family-friendly neighborhood,close to schools, parks, shopping, and Highway 403. Whether you're a growing family, a first-time buyer, orlooking to downsize without compromise, this home has it all. Move-in ready and waiting for you in one ofOntarios prettiest towns!Inclusions: (id:60626)
RE/MAX Real Estate Centre Inc.
475 Hollywood Road S
Kelowna, British Columbia
Opportunity to own a well-maintained 5-bedroom, 2-bathroom home in the heart of Rutland. This property offers a 3-bedroom, 1-bathroom on the upper level and a 2-bedroom suite at lower level, making it ideal for investors seeking rental income or first-time home buyers looking to offset their mortgage payments by renting out a portion of the home. The location is highly convenient, within walking distance to shopping plazas on Hollywood and Plaza 33, Schools, and just minutes away from UBCO, Kelowna International Airport, YMCA, and other major amenities. (id:60626)
Realtymonx
22 Country Trail
Georgian Bay, Ontario
Immaculately maintained getaway with an abundance of amenities within the Oak Bay Golf & Marina Community! With an immense amount of recent updates, this home stands out among the rest with quality throughout. Enjoy having a family meal cooked in your custom-built kitchen, equipped with high-end appliances and quartz countertops, with all of your favourite guests surrounding the oversized and fully movable centre island. Stay private with your Hunter Douglas Shades and California Shutters, or open them up and enjoy your view from the comfort of your home of golfers teeing off on the Oak Bay Golf Course. The 3-Season Sunroom is a fantastic place to enjoy a book, drink your morning coffee and enjoy the outdoors within in a comfortable room. Upstairs, the primary bedroom offers an extremely spacious getaway, equipped with a wonderfully updated 5 piece bathroom - and if you're looking for some fresh air, the walk-out to the balcony offers a fantastic view just steps away from your bed! And one of the greatest features - you will never worry about losing power again with a Generac whole-home generator. All updates were done tastefully and with great quality - American Standard and Kohler fixtures, Kitchen-Aid professional appliances, Hunter Douglas Shades, Luxury Vinyl Plank Flooring, and a Custom Designed Kitchen equipped with (4!) Garbage/Recycling Pullouts, Spice Pull-Outs and Crown Moulding for an entirely seamless look. This wonderful home is located just minutes off of the highway with an immense amount of shopping surrounding the area. One of the few homes backing onto the Oak Bay Golf Course, this is the perfect retreat! (id:60626)
Keller Williams Empowered Realty
179 Aldred Drive
Scugog, Ontario
Waterfront home on huge lot with 91 feet of shoreline!! Freshly renovated bungalow with gorgeous views over Lake Scugog! Open concept kitchen and living Room with hardwood floor and walk-out to large wrap around deck! Older boathouse, new steel roof, propane furnace, water system, 2 plus 2 bedrooms on lower level, huge rec room , 1-3 pcs bath on main level and 4 pcs bath on lower level, lots of parking area, green house and garden area with raised beds, sand box, fire pit. natural gas on the street. Available for quick closing! (id:60626)
Right At Home Realty
102 Atlantis Drive
Orillia, Ontario
WELCOME HOME TO 102 ATLANTIS DRIVE LOCATED IN A MATURE AND ESTABLISHED ENCLAVE OF THE WESTRIDGE DEVELOPMENT IN ORILLIA. THIS 3 BEDROOM AND 4 BATHROOM CLASSIC 2 STOREY HOME IS VACANT AND AVAILABLE FOR A IMMEDIATE POSSESSION. THE PREMIUM LOT BACKS ON TO A CITY OWNED PARK PROVIDING DIRECT ACCESS TO A WALKING TRACK, OFF LEASH DOG PARK, SPLASH PAD AND PLAYGROUND. THIS BEAUTIFUL FAMILY HOME HAS BEEN WELL MAINTAINED WITH THE MAIN LEVEL FEATURING A LARGE BRIGHT LIVING ROOM WITH WOOD FLOORING, AN OPEN KITCHEN LAYOUT WITH AN ISLAND AND DESIGNER SHIPLAP CEILINGS, DINING AREA WITH PATIO DOORS LEADING TO A DECK AND FENCED BACK YARD. THE SECOND LEVEL BOASTS A SPACIOUS PRIMARY BEDROOM WITH A WALK IN CLOSET, SITTING AREA AND ENSUITE WITH SOAKER TUB AND SHOWER, 2 ADDITIONAL BEDROOMS, A MAIN 4 PIECE BATHROOM AND AN LARGE LINEN CLOSET. THE BASEMENT LEVEL IS TASTEFULLY FINISHED WITH A REC ROOM WITH A CUSTOM STONE FIREPLACE AND GAS INSERT AND SHIPLAP CEILING FOR ADDITIONAL LIVING SPACE. THE 2 CAR ATTACHED GARAGE HAS A CONVENIENT AND DIRECT INSIDE ENTRY. THE SHINGLES WERE PROFESSIONALLY REPLACED IN JUNE 2025 PROVIDING LONG TERM WORRY FREE LIVING. THIS PRIME LOCATION IS IN CLOSE PROXIMITY TO ABUNDANT SHOPPING, BASS LAKE PROVINCIAL PARK AND BEACH, LAKEHEAD UNIVERSITY, OPP DETACHMENT AND GENERAL HEADQUARTERS AS WELL AS THE NEW AND EXPANDING HYDRO ONE FACILITIES. EMBRACE THE URBAN LIFESTYLE COUPLED WITH THE NUMEROUS TRAILS, GOLF, AREA SKI RESORTS AND EASY ACCESS TO THE HIGHWAY 11 CORRIDOR FOR COMMUTERS. (id:60626)
Century 21 B.j. Roth Realty Ltd.
19 Baker Lane
Paris, Ontario
Welcome to our new listing in the beautiful and historic town of Paris! This Stunning and Spacious 3 generous size bedroom Executive SemiDetached By Losani, and boasts over 2000 sq ft of living space. Over $100K in upgrades and improvements master with ensuite & walk-in closet. Main floor offers modern living with all the comfort and convenience you need. Featuring a bright and open-concept main floor 9 ft ceiling modern luxury Vinyl flooring, open concept kitchen with stainless steel appliances, backsplash, & island breakfast bar & a Professionally finished basement perfect for a family room or home office with full washroom and a rare 2.0 garage with inside entry Private fully fenced backyard & deck/ /pergola/gazebo ideal for outdoor entertaining, wide driveway for 4 car parking & located in a family-friendly neighborhood, close to schools, parks, shopping, and Highway 403. Whether you're a growing family, a first-time buyer, or looking to downsize without compromise, this home has it all. Move-in ready and waiting for you in one of Ontarios prettiest towns! (id:60626)
RE/MAX Real Estate Centre Inc. Brokerage-3
3704 - 33 Shore Breeze Drive
Toronto, Ontario
Welcome to 33 Shore Breeze Drive #3704 - a lower penthouse corner suite with unrivalled lake views.Step into luxury living with this stunning 2-bedroom corner unit, perched high on the 37th floor of the sought-after Jade Waterfront Condos. With unobstructed, panoramic views of Lake Ontario and the Toronto skyline, this rarely offered suite is truly one of a kind. Enjoy 326 square feet of wraparound terrace - perfect for morning coffee or evening wine as the sun sets over the water. Inside, the spacious and thoughtfully designed floor plan features soaring 10-ft smooth ceilings, engineered hardwood floors, and floor-to-ceiling windows that flood the space with natural light. The upgraded kitchen is built for both function and style, complete with a 10-ft peninsula, pot lights, and sleek modern finishes. The 4-piece bathroom offers a jacuzzi tub with a glass enclosure and rain shower head, and both bedrooms are outfitted with custom closets and organizers. Additional highlights include premium roll-up blinds throughout, upgraded lighting fixtures and a smoke-free, well-managed building. This is an elevated lifestyle just steps to the waterfront, parks, trails, and minutes to downtown. A rare opportunity to own one of the best suites in the building. (id:60626)
Real Broker Ontario Ltd.
#2 26412 Twp Rd 594
Rural Westlock County, Alberta
Two minutes to Westlock is this oasis - work started in 2001 w/hundreds of trees planted at perimeter (3 deep) for privacy! A 2002 raised bungalow w/1817 sq. ft. - 9' ceilings (foyer 12'), office, pantry, 5 bdrms (ensuite w/heated floors/w.i. shower/6' soaking tub. 3 full baths (note the sweet hop-scotch design in bsmt bath. Two insert wood-burning fireplaces (catalytic burner/fan) will heat this home! Wet bar in huge fmly room. 1999 Shop 32x48 w/10' ceiling w/3 pce bathrm, laundry rm, storage rm + upper/lower shelf/cabinets. 2015 in-law suite 24x40 w/10' ceilings added to shop roof lines. liv rm, dining area, stunning custom gourmet kitchen w/island, induction cooktop, dble ovens, granite, glass subway tile, other amazing features. 1 bdrm (ensuite 6' tub/5' shower w/seat/dble sinks/private toilet + office/sewing rm. RV parking, 2 sheds w/roller doors (id:60626)
RE/MAX Results
745 Dundee Road
Kelowna, British Columbia
Nestled in a serene and family-friendly neighbourhood, this beautifully maintained 2+2 bedroom classic bi-level home sits on an exceptionally large lot, offering both space and versatility. Thoughtfully designed for practicality, it is easily suitable if you are looking for a mortgage helper. Upstairs, a rich maple kitchen with tiled flooring seamlessly opens to a warm and inviting great room, where real hardwood floors and a wood-burning fireplace—complete with a recent WETT inspection—create a cozy and sophisticated ambiance. The main bath has been tastefully updated, and modern lighting adds a fresh, contemporary touch throughout the home. With a new hot water tank installed in 2024 and numerous recent upgrades, this residence is move-in ready and waiting to welcome its next family. (id:60626)
Engel & Volkers Okanagan
4 - 1536 Sixth Line
Oakville, Ontario
Beautiful 3 bed/2 Bath Townhome In the Highly Desirable Neighborhood Of College Park. Great beginning for the firsttime Home buyers and young families. Steps to Highly Rated Schools, Parks & Golf Courses. Surrounded by Mature Greenery. Easy Access to 403/QEW Transit Routes & GO Station. Modern & Stylish! S/S Appliances. Bright & Sun-Filled Living Room . Attached Garage & Enclosed Private Backyard With Sunset Views. Steps To Schools and all the Amenities (id:60626)
Century 21 Millennium Inc.
2654 Donaghey Cr Sw
Edmonton, Alberta
Welcome to modern living with unparalleled views and tranquility in the heart of Desrochers community. This Landmark Home is thoughtfully designed to offer a blend of style, comfort, and practicality. Upon entrance you will find, spacious foyer, den,2PC bath and a mud room. Contemporary kitchen is complemented by beautiful countertops, large island, SS appliances, and a pantry. Dining area with access to balcony to savor the picturesque pond views. The open-to-above living room with large windows, fills the home with natural light and modern gas fireplace provides comfort. The stairwell leads you upstairs to a spacious bonus room with a study built in desk, laundry, 2 good size bedrooms and 4PC bath. The primary bedroom boasts a luxurious 5PC ensuite and walk-in closet. The walkout finished basement offers 9 ceiling,4PC bath, den, gym, rec room. Second laundry in the basement. Security and Sun control glass tinting coating on windows & subfloor insulation panels. Central AC. (id:60626)
RE/MAX Excellence
25 Birkshire Cr
Sherwood Park, Alberta
Prepare to be wowed by this stunning 2,481 sq ft Hillshire home—modern, spacious, and move-in ready! With immediate possession and a FULL appliance package included at closing, everything is set for your next chapter. The main floor features a massive bedroom or office—ideal for guests or working from home. The chef-inspired kitchen boasts sleek cabinetry, quartz countertops, and a full pantry, perfectly blending style and function. Throughout the home, luxury finishes create a refined and elevated feel. Upstairs, the oversized bonus room offers endless possibilities for relaxing or entertaining, while the dedicated laundry room adds everyday convenience. With 4 bedrooms, 3 bathrooms, and a smart, open layout, this home is built for comfortable, high-end living in one of Sherwood Park’s most desirable communities. (id:60626)
Exp Realty
4 Radstock Private
Ottawa, Ontario
An Urban Paradise! Choice end unit, pristine in condition, with recent upgrades throughout. Nestled in a quiet, private, and beautifully landscaped courtyard, steps away from amenities and all of the downtown perks. A deceptively large home with well-scaled spaces and finished on three levels. Ground floor features a spacious foyer, and hardwood throughout the bright office/family room (could also be a 3rd bedroom!) with patio doors to the rear deck (access currently shared with neighbours). The main floor is bright and open with beautiful living and dining space, custom bay window, and gas fireplace - perfect for entertaining. The fully renovated (2021), professionally designed, large eat-in kitchen and custom oversized window heightens the appeal and utility of this home. Two well-sized bedrooms and laundry conveniently located upstairs. The total 2.5 bathrooms, all recently updated, include a powder room on main floor, third floor has en-suite bath and a full 4-piece. Gleaming hardwood throughout, a front balcony with natural gas hookup for summer BBQs, and tasteful colours and decor complete it. A low maintenance property with common area landscaping, snow removal and more covered by the association, and a walk score of 99! This is a turnkey home for the most discerning buyers! 24 hours irrevocable on offers. Private offers welcome. (id:60626)
Grape Vine Realty Inc.
146 Mccahon Road
Hastings Highlands, Ontario
Home and cottage in beautiful Lake St Peter - This exceptional waterfront property features a home and cottage on an impressive 375 feet of water frontage - more than double most properties on the market! As the last property on the year round, township-maintained road, and Crown land surroundings, you'll enjoy ultimate privacy and a short drive to access Algonquin Park. Along with a maintenance free exterior, the stone home offers three large bedrooms and year-round comfort with a thermal wood burning masonry heating system. The large west-facing screened living room captures spectacular sunsets, while south-facing lake views greet you from virtually every room. Relax on the large south-facing deck overlooking the waters of this sand beach point lot. The two-bedroom guest cottage provides excellent income potential or perfect accommodation for family and friends. Recently updated with new siding and featuring a cozy fireplace, it also includes a large new deck with beautiful south-facing lake views. Recreational enthusiasts will appreciate the oversized workshop/garage that easily accommodates snowmobiles, jet skis, and boats, and can provide car storage. You will appreciate the abundant shelving - ideal for woodworking projects or more storage. Whether you're seeking a waterfront residence, vacation getaway, or investment property with rental income potential, this one of a kind property delivers. Surrounded by the sounds of nature, peace, fresh air and privacy are guaranteed! (id:60626)
Reva Realty Inc.
124 Eastbourne Avenue
Hamilton, Ontario
Charming Century Home in Desirable St. Clair Area. Step into this stunning 4-bedroom, 21/2-storey detached home, blending 1915 character with modern upgrades. This meticulously maintained, carpet-free gem offers sun-drenched interiors, two fully renovated bathrooms (2019), and breathtaking Escarpment views. Recent updates include central air (2014), furnace (2022), roof (2021), backyard patio (2020), driveway (2018), windows (2011), Kitchen drop ceiling recently removed with the addition of pot lights and new backsplash, & basement waterproofing (2018). Freshly painted, this home is move-in ready! Nestled in the sought-after St. Clair neighborhood, enjoy proximity to Hamilton’s waterfalls, rail trail, Wentworth Steps, trendy shops, restaurants, public transit, and major highways. Don’t miss this rare opportunity to own a blend of history, charm, and convenience! (id:60626)
Royal LePage Signature Realty
124 Eastbourne Avenue
Hamilton, Ontario
Charming Century Home in Desirable St. Clair Area. Step into this stunning 4-bedroom, 212-storeydetached home, blending 1915 character with modern upgrades. This meticulously maintained, carpet-free gem offers sun-drenched interiors, two fully renovated bathrooms (2019), and breathtaking Escarpment views. Recent updates include central air (2014), furnace (2022), roof (2021), backyard patio (2020),driveway (2018), windows (2011), Kitchen drop ceiling recently removed with the addition of pot lights and new backsplash, & basement waterproofing (2018). Freshly painted, this home is move-in ready! Nestled in the sought-after St. Clair neighborhood, enjoy proximity to Hamilton's waterfalls, rail trail, Wentworth Steps, trendy shops, restaurants, public transit, and major highways. Don't miss this rare opportunity to own a blend of history, charm, and convenience! (id:60626)
Royal LePage Signature Realty
401 1234 Wharf St
Victoria, British Columbia
VICTORIA REGENT - Ideally situated on Victoria’s Inner Harbour, this spacious 2-bed 2-bath suite offers spectacular north-facing water views, including vistas of the vibrant Songhees developments. This beautifully maintained and thoughtfully updated suite features floor-to-ceiling windows, newer flooring, fresh paint, and two private balconies to soak in the surroundings. The modern kitchen is equipped with new stainless steel appliances, and the spacious living/dining area is perfect for entertaining. Both bedrooms offer ensuite bathrooms, ensuring privacy and comfort. This solid steel-and-concrete building has recently undergone a rejuvenation, offering peace of mind and modern appeal. Enjoy premium amenities including 24-hour concierge, in-house housekeeping, and secure underground parking. Currently part of the hotel rental pool, the suite can remain in the program with optional owner use, or be withdrawn for full-time residential living. Just steps from world-class dining, shops, and the iconic Inner Harbour — embrace a carefree, waterfront lifestyle in the heart of Downtown Victoria. (id:60626)
The Agency
12 Foster Street
Ottawa, Ontario
Well maintained 3 bedroom semi detached home on a quiet street in desirable Hintonburg/Parkdale Market. This sun-filled open concept all brick home features an updated kitchen overlooking the spacious living and dining room areas with hardwood floors and a gas fireplace. The lower level is finished providing for many versatile uses and includes a 3 piece bathroom and laundry facilities. Updates include a new chimney (2022), roof shingles (2008), windows, hi-efficiency gas furnace (2009) and more! This well located home is within walking to distance to a variety of amenities and services and a 5ish minute walk to the Parkdale Market. 60 days/TBA possession. 24 hours notice required for showings and 24 hour irrevocable required for all offers. Showings permitted only on Monday, Thursday and Friday between 5:00 and 7:00 pm and on Saturday between 12:00 and 3:00 pm. See attachment for clauses to accompany all offers. Move in ready! (id:60626)
Royal LePage Team Realty
25 Braida Lane
Halton Hills, Ontario
Welcome to 25 Braida Lane, a spacious and stylish 3-bedroom, 3-bathroom townhome nestled in one of Acton's most family-friendly and growing communities. Offering over 1,700 sqft of living space, this beautifully designed home is perfect for families, professionals, or investors looking for a turnkey property with modern finishes and incredible convenience. Bright, Open-Concept Living Spaces The main level welcomes you with a generous foyer featuring tile flooring and a closet, leading into a spacious open-concept kitchen, dining, and living area perfect for entertaining. The kitchen boasts tile flooring, ample prep space, and flows seamlessly into the dining area, while the living room features rich hardwood flooring, large windows, and plenty of room to gather. A main-floor bedroom with broadloom flooring and a large window provides flexible space ideal for a guest room, home office, or playroom. Spacious Bedrooms with Private Ensuites Upstairs, the primary suite offers a peaceful retreat with broadloom flooring, a large walk-in closet, and a private 3-piece ensuite. The third bedroom is equally impressive, featuring its own 4-piece ensuite, broadloom flooring, and a sunlit window. A dedicated laundry room with tile flooring and a sink adds to the homes practicality and convenience. Basement with Endless Potential The unfinished basement is perfect for creating a future rec room, home gym, in-law suite, or additional bedroom. Prime Acton Location with Nearby Amenities Located in the heart of Acton, you're steps away from parks, schools, shops, and the GO Train for an easy commute to the GTA. Enjoy weekend strolls by Fairy Lake, grab your essentials at local markets, or take a quick drive to nearby Georgetown and Milton. With easy access to Highway 7 and 401, this home offers the perfect balance between small-town charm and big-city convenience. (id:60626)
Cityscape Real Estate Ltd.
423 - 201 Pine Grove Road
Vaughan, Ontario
Luxury Stacked Townhouse With 2 Underground Parking Space In The Heart Of Woodbridge! Quiet Location Offers Stunning Views Of Surrounding Green Space. Modern Function Interior With Open Concept Layout W/Balcony,9' Ceilings On Main Level, Marble Countertop, Stone Backsplash, Upgraded Oak Stairs&Much More. Close To Schools, Shopping, Restaurants, Public Transportation, Hwy 400/407/427 (id:60626)
Right At Home Realty
121 Magenta Crescent
Chestermere, Alberta
Nestled on a prestigious estate street and backing onto the picturesque Rainbow Falls, this stunning, fully updated home offers over 3,000 sq ft of beautifully developed living space with 4 bedrooms, 3.5 bathrooms, and a main floor office currently used as a gym. From the moment you step inside, you’re greeted by an open-concept layout featuring soaring vaulted ceilings with exposed beams and large windows that flood the home with natural light. The main floor flows effortlessly between the spacious living and dining areas, creating the perfect space for entertaining. The chef-inspired kitchen is a true highlight, complete with ample cabinetry, sleek modern hardware, a massive granite island with built-in storage, and premium stainless steel appliances, with direct access to a private deck featuring a hot tub, fenced backyard, and walkway access. Upstairs, the bright and generously sized primary suite includes a spa-like ensuite with dual sinks, a corner soaker tub, a separate shower, and a walk-in closet, while two additional bedrooms and a full bathroom complete the upper level. The fully finished basement with its own separate entrance includes a kitchen, full bathroom, large bedroom, living space, and extra storage—making it ideal for extended family or rental income. Located close to top-rated schools, parks, scenic pathways, and major routes, this home offers the perfect blend of luxury, functionality, and convenience. Don’t miss the chance to make it yours—click the link to view the 3D virtual tour! (id:60626)
Urban-Realty.ca
2410 - 5500 Yonge Street
Toronto, Ontario
Prime Location Near Yonge and Finch! Stunning 2 bedroom, 2 Bathroom Corner Unit In The Heart of North York With 950 SQ FT of Living Space! Steps tp Finch Subway Station And Many Retail Stores. The Oversized Wrap Around Terrace Is Included, Bright and Spacious Dining Area. One Parking And One Locker Included. (id:60626)
RE/MAX Yc Realty
115 3116 Woodrush Dr
Duncan, British Columbia
SALES CENTRE open every Saturday and Sunday from 12-2pm. Welcome to Vista, an exclusive enclave of 23 luxury townhomes nestled in the picturesque Maple Bay community. There are three breathtaking color palettes—Earth, Wind, or Fire! Unit 115 is the Wind color palette. Expertly designed with premium finishes, each residence boasts a gourmet kitchen featuring quartz countertops, a spacious island, and high-end appliances. The open-concept main floor showcases vaulted ceilings, engineered hardwood flooring, and a cozy gas fireplace. The expansive primary bedroom, also on the main level, offers vaulted ceilings, a walk-in closet, and a sleek 3-piece ensuite. The lower level provides two generously sized bedrooms, a stylish 4-piece bathroom, and a convenient laundry room. Every home is equipped with a heat pump for efficient year-round heating and cooling. Enjoy seamless indoor-outdoor living with a spacious deck and patio—ideal for entertaining or unwinding. Plus, the double garage is EV charger-ready for modern convenience. These homes are built to achieve BC Energy Step Code – Step 4, which represents a 40% increase in energy efficiency compared to a home built to the building code minimum. Located near the Mount Tzouhalem trailhead and Maple Bay, outdoor enthusiasts will appreciate endless opportunities for hiking, biking, swimming, tennis, pickleball, and more. Families will love the proximity to Maple Bay School and a nearby playground, while shopping and daily floatplane service to YVR are just moments away. Don’t miss your chance to be part of this exceptional new community—your dream home awaits! (id:60626)
Sotheby's International Realty Canada (Vic2)
#6 19321 Twp Rd 514
Rural Beaver County, Alberta
Newly built bungalow on a peaceful, tree surrounded corner lot in a paved subdivision, just 15 minutes from Tofield. This elegant home offers 12-ft ceilings, an open concept layout, and large windows that fill the living, dining, and kitchen areas with natural light. A striking linear fireplace with marble-style surround, stylish lighting, and ceiling-height custom cabinetry with quartz counters set the tone for modern living. The spacious island, corner pantry, and formal dining room make entertaining easy. A versatile den can serve as a third bedroom, while the primary retreat boasts a walk-in closet and luxurious 5-pc ensuite with soaker tub. Main-floor laundry is complete with sink, storage, counter space and access into garage. The unspoiled 9-ft basement with 5 big windows offers endless possibilities. The impressive quad attached garage includes two double overhead doors, floor drain, windows, and man door. Surrounded by mature trees, this property blends quiet country charm with modern comfort. (id:60626)
RE/MAX Excellence
732 - 90 Stadium Road
Toronto, Ontario
Incredible opportunity at Quay West at Tip Top! This upgraded 2-bedroom, 2-bath suite offers exceptional value with a premium parking spot near the elevator and a dedicated locker. Unit 632 (without locker and without upgrades) sold this year for $830,000 making suite 732 a rare find. Thoughtful luxury upgrades include built-in closet systems, a frameless glass shower, bull-nosed granite countertops, upgraded kitchen cabinetry, and ceiling lights throughout. Quay West offers an elevated lifestyle with 24-hour concierge, gym, hot tub, theatre, party room, sauna, car wash, and more. The location offers the best of both worlds - peaceful waterfront living by the lake, yet just minutes from the vibrancy of downtown. Enjoy direct access to waterfront parks, the Martin Goodman Trail, and Lake Ontario. Walk to Loblaws, TTC, concert venues, and cultural hotspots including Budweiser Stage. (id:60626)
Right At Home Realty
66 Lillian Way
Caledonia, Ontario
Welcome to this bright and spacious less-than-5-year-old contemporary home offering over 2700 sq. ft. of beautifully finished living space, with 2200 sq.ft. above ground and a finished basement! As you enter through the elegant double door entry, you’re greeted by a welcoming foyer with a large walk-in closet, setting the tone for the functional layout and upscale finishes throughout. The main floor boasts a stylish open-concept kitchen, a dedicated office space, and a sun-filled great room flowing seamlessly into the dining area, which opens through sliding glass doors to a fully fenced backyard—perfect for family gatherings and outdoor entertaining. Upstairs, you’ll find four generously sized bedrooms, including a luxurious primary suite with a 5-piece ensuite bathroom and a massive walk-in closet. The mostly finished basement offers even more flexibility, with ample space ideal for an in-law suite, recreation room, or home gym. This home features ample parking with a double-car garage and a double-wide driveway. Located in a vibrant new community, you’ll enjoy close proximity to the Grand River, scenic trails, and parks, making it ideal for nature lovers. Plus, a brand-new school just steps away adds incredible value for growing families. *Premium appliances and Gas stove* (id:60626)
Royal LePage Flower City Realty 304
47 15235 Sitka Drive
Surrey, British Columbia
WOOD AND WATER!!! Nestled between Sequoia Ridge Park and Westfield Golf Country Club in Surrey's desirable Fleetwood neighbourhood, Wood & Water is a family centric, mixed use master planned community by Anthem Development. Open concept floorplan, 4 Bedroom and 3 bath with oversized deck and Side by Side parking. Just minutes driving to Schools, Shopping and much more!! Amenities at the Clubhouse include party room with a rooftop BBQ, fitness gym, theatre, games room, children's area and outdoor mini-putt. The perfect family home surrounded by green space and golf courses. (id:60626)
Sutton Group - 1st West Realty
1205 Lamb's Court Unit# 7
Burlington, Ontario
Welcome to a private enclave of brick townhomes nestled in a tranquil court surrounded by mature trees and plush gardens. This 3 bedroom 2.5 bath home with approximately 2300 total square feet of living space presents your opportunity to buy in South Burlington’s sought after Maple neighbourhood. The main level offers a convenient half bath, cozy gas fireplace, and kitchen featuring granite countertops and abundant cabinetry—perfect for relaxed daily living or entertaining guests. Enjoy your evenings and morning coffee on the patio which backs onto a generous green space—your own private oasis. A charming curved oak staircase leads to the upper level with skylight and 3 spacious bedrooms. The primary suite boasts an expansive walk-in closet, a 3 piece ensuite, and floor to ceiling windows with sliding doors that open to a balcony—your personal retreat. The bright fully finished basement presents endless possibilities such as home gym or as recreation room for family fun and includes cold cellar and laundry area. Exceptional features of this home include California Shutters and hardwood floors, intercom system, ample storage and freshly painted throughout (2025). Upgrades include Patio (2022), Furnace (2021), Owned Hot Water Heater (2021), Basement Insulation and Luxury Vinyl Flooring (2021), Attic Insulation (2021), Roof Shingles (2019), Kitchen (2018), and AC (2016). Well maintained complex and unit with energy efficiency ensuring piece of mind for years to come. A low condo fee provides worry free maintenance of exterior building (windows, doors, roof), lawn service (grass cutting and leaf raking) and snow removal (driveways) covered by the condo corporation. Ideally situated close to Mapleview Mall, Maple Park, Thorpe Park, Joseph Brant Hospital, highways, public transit (bus, GO), downtown and Lake Ontario. This gem truly is the best of location and lifestyle. Don’t wait to book your private tour of this rarely offered Enclave Townhome. (id:60626)
Right At Home Realty
106 Seaton Drive
Aurora, Ontario
Welcome to 106 Seaton Dr in beautiful Aurora! This charming 3-bedroom, 2-bathroom home offers a functional layout with stylish updates throughout. The main floor features an open-concept living space with gleaming hardwood floors, pot lights, and a bright kitchen with quartz countertops, stainless steel appliances, and a cozy breakfast area with a walkout to the backyard deckperfect for summer entertaining.Upstairs, the spacious primary bedroom includes a sliding door walkout to a private balcony and a 4-piece semi-ensuite shared with the hallway. Two additional bedrooms, all with hardwood flooring, large windows, and closets, complete the second level.The finished basement expands your living space with a large recreation room, a 3-piece bathroom, and laundry, offering endless possibilities for a home gym, playroom, or guest suite.Located in a family-friendly neighborhood close to schools, parks, shopping, and transit, this home blends comfort and convenience in a sought-after Aurora community. Move-in ready and waiting for its next chapter! (id:60626)
Cityscape Real Estate Ltd.
1881 Reunion Terrace Nw
Airdrie, Alberta
Experience the perfect balance of luxury, space, and lifestyle at 1881 Reunion Terrace — a rare offering in one of Airdrie’s most established and family-friendly communities. This beautifully appointed five-bedroom home backs onto sprawling green space and parks, offering a sense of tranquility and openness that’s hard to come by. From the moment you arrive, you’ll be struck by the thoughtful design and commanding curb appeal, including a triple garage — with the rear bay developed into the ultimate man cave. Whether you’re looking for the perfect entertaining zone, a hobby space, or simply a place to unwind, this fully finished and heated retreat absolutely delivers. Step inside the home and discover essentially every feature today’s modern family could hope for. The main level offers an open-concept layout with elegant finishes and generous living and dining spaces that flow seamlessly into an updated contemporary kitchen. The massive island being the perfect centrepiece to accommodate hosting your special family occasions or just the most wonderful version of everyday living. Downstairs, the fully developed basement expands your possibilities with an additional bedroom, recreation spaces, a full bathroom and still more room to grow. Upstairs, a large and light-filled bonus room anchors the upper level, offering a cozy spot for movie nights or casual family time. The primary suite is a true retreat — featuring a sprawling ensuite bath with double vanities, the deepest soaker tub (maybe ever...), and a massive walk-in closet that rivals those in custom estates. Rarely do homes offer this kind of space and luxury across five full bedrooms, making it ideal for larger families or even multigenerational living. Backing directly onto an expansive green space and steps from parks, playgrounds, and walking trails, this is more than a home — it’s a lifestyle. Don’t miss your chance to own this unique and spacious property in the heart of Reunion, where community and comfor t meet. (id:60626)
Cir Realty
9488 Wellington Road 124
Erin, Ontario
Updated 3-Bedroom Home with Privacy in Erin, ON! Nestled on a spacious third of an acre, this fully renovated 1.5-storey home backs onto protected conservation land for stunning views and lasting privacy. Features 3 bedrooms, 2 bathrooms (including ensuite), and a modern kitchen and baths. Recent upgrades include a brand-new central heating & air conditioning system for both main and upper levels, new roof (2025), updated siding, and windows. The detached heated 2-car garage/shop (11 ceilings) is ideal for projects or a car lift. Large paved driveway fits multiple vehicles, while the backyard offers a deck, cabana, and hot tub.Just 30 mins to the 401 & GTA, this home blends seclusion with conveniencean exceptional value you won't find elsewhere! (id:60626)
Real Broker Ontario Ltd.
201 140 E Keith Road
North Vancouver, British Columbia
A SPECTACULAR 2-BEDROOM home in the heart of Central Lonsdale, offering style, comfort & an unbeatable location. This bright, open-concept layout is framed by floor-to-ceiling windows, filling the space with natural light & showcasing views of Victoria Park. The living & dining areas flow seamlessly into the updated kitchen, creating the perfect setting for entertaining. Custom California Closet built-ins throughout add a designer touch & functionality to every room. Both baths have been fully renovated with modern finishes, while in-suite laundry adds everyday convenience. A spacious wraparound balcony extends the living space, ideal for relaxing or hosting, all overlooking the Green Necklace. Pet-friendly, move-in ready & perfectly positioned to enjoy the best of the North Shore. (id:60626)
Sutton Group-West Coast Realty
1311 Everton Road
Midland, Ontario
Come visit this beautifully renovated bungalow on a generous property in Sunnyside, near downtown amenities, marinas, trails and the sparkling shores of Georgian Bay. This stunning 3 bedroom, 2 bathroom home offers the perfect blend of modern living, natural charm and sophistication. Nestled on an expansive lot backing onto trees, this home provides a peaceful retreat just minutes from the heart of downtown Midland for your shopping and dining pleasure. Step inside to discover a thoughtfully curated interior featuring stylish finishes, open-concept living spaces, and an abundance of natural light. Whether you're relaxing in the living room, preparing meals in this gorgeous kitchen, or entertaining friends and family, every corner of this home has been designed with comfort and elegance in mind. Outside, enjoy the tranquility of your spacious yard ideal for gardening, playing, entertaining, or simply soaking in the serene surroundings with your favourite summertime beverage in hand. Gain peace of mind from all the improved elements of this home, new in 2024-2025 including windows and doors, kitchen and bathroom fixtures, appliances, water heater, engineered hardwood flooring and tile, septic system, exterior cladding, shingles and much more. Here is your chance to own this move-in-ready gem, surrounded in nature near Georgian Bay. Schedule your personal visit today. (id:60626)
RE/MAX Georgian Bay Realty Ltd
208 Luella Lane
Whitehorse, Yukon
Open House Thursday, Aug 28 5-7 pm.Executive quality, immaculate condition, modern open floor plan. See the details on the Matterport Interactive virtual tour and or watch the video. This home is situated on a tranquil Green Street near the new Whistle Bend Elementary School. This home is filled with natural light from the large windows in each room. The family-sized kitchen has an oversized island, an abundance of cabinets and solid surface countertops. The covered front porch is a haven for BBQ gatherings and morning coffee. Upstairs, there are 4 large bedrooms, plus a second family room. The master bedroom is enormous, and the en-suite features a rain shower head and a double sink vanity. Outside is a fully fenced yard, a full-size double garage 24'x24' + 8'x12' shed and room to park the RV and ATVs. It's a beauty waiting for you. A bonus to the happy buyer, the seller's are covering $2000 of your closing costs, what an amazing deal! This home is easy to view. (id:60626)
RE/MAX Action Realty
5 2550 156 Street
Surrey, British Columbia
First time on the market! Welcome to this lovely cared-for 2 bed, 2.5 bath townhome in the vibrant & sought-after Paxton community. Spread over 3 bright and spacious levels, this home boasts 9' ceilings, a sleek open-concept main floor, and a stylish kitchen with quartz counters and premium stainless steel appliances--perfect for hosting or cozy nights in. Upstairs, find roomy bedrooms and a sunlit primary with ensuite. Bonus: a private fenced yard with upgraded turf (hello, low maintenance!) and 2-car parking. Just steps to parks, outdoor pools, shopping, and top schools (Jessie Lee & Earl Marriott). This is South Surrey living at its best--come take a look before it's gone! (id:60626)
Hugh & Mckinnon Realty Ltd.
403 Precedence Hill
Cochrane, Alberta
Better than new!! This Luxurious walkout has it all; AIR CONDITIONING, fully landscaped flat yard, FENCED, 2 double gates for RV and/or quad parking, views, and numerous high end upgrades!Come feel the epitome of luxury living in this exquisite estate home, perfectly situated to capture views of the surrounding hills and valleys. The main level is designed to offer an open layout that seamlessly blends elegance and functionality, ideal for both relaxation and entertaining. The living area features elegantly engineered hardwood accentuated by large windows which fill the home in natural light. The inviting family room features a modern fireplace, creating a warm ambiance for cozy gatherings. You can find the heart of the home within the gourmet kitchen, equipped with stainless steel appliances and custom cabinetry with ample counter space. A huge deck overlooking the backyard and valley views complements the kitchen with direct access to the outdoor space, it's an ideal spot for hosting summer BBQs or enjoying quiet evenings under the stars. Upstairs has cozy family room, 2 additional bedrooms, full bathroom, and convenient laundry room. The owners retreat has an exceptional 5-piece ensuite with separate spa-like soaker tub, dual sinks, large shower, and INFLOOR HEAT. The walk through closet has built ins for optimal space.Enjoy the comfort of air conditioning throughout the home, making every season enjoyable.The undeveloped walk out basement is ready for your personalization, perfect for a media room, home gym, or guest room. The property also includes a spacious 3 car garage that is insulated, drywalled, heated, and 220V plug in for RV! Don't miss the opportunity to own this exceptional estate home, that combines luxury, comfort and natural beauty in every detail. (id:60626)
First Place Realty
1154 Olivine Mews
Langford, British Columbia
Contemporary Living + Prime Location in Bear Mountain! This 3-Bedroom, 4-Bathroom stunning home offers over 1900 sqft brightness and functionality throughout. The thoughtful floor plan design provides Ensuite Full Bath to Every Single Bedroom, and brings in abundance of natural lights presenting welcoming loving vibe. The ground level spacious room features versatility to accommodate family needs:guest suite, REC, or office. Stepping out easily to backyard patio and gardens. Upper main level, open concept living, dining and kitchen area is perfect for relaxation or entertaining, boasting a cozy fireplace, South-facing balcony, SS kitchen appliances, gas range and expansive Quartz countertops island. Upstairs, soaring 11'-ceiling primary suite overlooks the breathtaking Mountain & Ocean views. Another suite, laundry room and skylight hallway complete this floor with comfort and privacy. Welcome to your Green-Built, turnkey home. (id:60626)
Sutton Group West Coast Realty
159 16488 64 Avenue
Surrey, British Columbia
Discover the perfect blend of modern elegance and mesmerizing view of mountains, valleys and golf course in this 3-bedroom, 2.5 bath townhouse nestled in a diverse, family-friendly neighbourhood and steps away from parks (Cloverdale Athletic Park) Schools (AJ McLellan Elementary School) and public transit. This beautiful townhome comes with large bright windows, Sleek stainless-steel appliances and granite countertops in an open concept setup. LOW STRATA FEE $279.60. The tandem garage gives you lots of space for storage. (id:60626)
Royal LePage Global Force Realty
10 33860 Marshall Road
Abbotsford, British Columbia
Marshall Mews! Bright Corner townhome built in 2014 with 4 bedrooms, 4 baths, 1750 sqft of living area. Featuring a stunning kitchen with Stainless Steel appliances, Granite Countertops, Modern Cabinetry, and an extended bar overlooking a fenced backyard with patio for BBQ and entertaining. The living room features high ceilings, a fireplace and large windows. Master bedroom has a full ensuite and walk in clothes closet. Flex room down with full bath &separate entrance. Built in vacuum. Double wide driveway and double side by side parking garage. Low strata fees. Couple minutes away from freeway entrance. Walking distance to UFV and close to all other amenities!! (id:60626)
Century 21 Coastal Realty Ltd.
4 Leslie Street
London North, Ontario
Artists Dream Home in Historic Blackfriars Welcome to this fully renovated residence in the heart of the sought-after Blackfriars neighborhood, where charm meets modern convenience. Just steps from the Thames River walking trails, Black friars Bridge, and picturesque Labatt Park, this home offers a unique blend of character, creativity and comfort.Inside, you'll find a bright and versatile layout featuring a sunken family room with a wood-burning fireplace, over sized windows, and walkout to the beautifully landscaped yard. The formal living boasts a large bay window and a separate dining room, while the eat-in kitchen offers garden views and plenty of natural light. The home provides excellent flexibility with a main-floor bedroom and a private upper-level bedroom complete with ensuite bath.The lower level is finished, offering additional living or studio space, and the home has been prewired for a whole-home generator and equipped with a camera security system for peace of mind. Both the house and detached garage feature durable steel roofs.A true standout is the heated and air-conditioned double car garage (24 x 27), complete with its own 100-amp service perfect for an artists studio, workshop or creative retreat. The exterior is equally impressive with professional landscaping, a large garden shed and inviting outdoor spaces.Located close to Richmond Rows vibrant shops and restaurants, this property combines lifestyle, location and limitless potential. (id:60626)
Tailor Made Real Estate Inc.
215 - 525 Adelaide Street W
Toronto, Ontario
Live your best life in the heart of King West. The Musee offers luxurious amenities in one of the most vibrant areas of the city. This bright corner unit has 3 spacious bedrooms appointed with modern finishes and ample storage. The den has been converted to a walk-in closet directly across from the primary suite. The functional kitchen is complete with full sized appliances & quartz countertops. Walk out to your private balcony from the open concept living area. Enjoy 5-Star amenities with 24-hour concierge, outdoor pool and hot tub, gym, rooftop terrace with BBQ's and pizza oven, 2 party rooms (ground floor and 18th floor), theatre room and 3 guest suites. You'll enjoy Toronto's best dining, clubs and entertainment right at your doorstep. With a perfect walk score of 100, you can get anywhere you need to go by foot. Walk to the Financial District, Billy Bishop Airport & the Harbourfront! Looking for more living space? Easily remove a single wall to create a more spacious floor plan for an excellent 2 bedroom, 2 bath layout. Low maintenance fees, parking and locker included. (id:60626)
Real Broker Ontario Ltd.
41 Kodiak Circle
Whitehorse North, Yukon
Like new and turnkey, this Grizzly Valley property offers 5 acres of country living, a detached shop, and fantastic outdoor space--all within 30 minutes of downtown. The 2-bed, 1-bath home provides 1,136 sqft of modern comfort and efficiency. The open concept main living area includes a sleek kitchen wth tiled counters + backsplash, dining with a large window overlooking the expansive 540 sqft deck, and a cozy living room with Blaze King wood stove. Both bedrooms feature soaring 10' ceilings, with the primary offering patio doors to a back deck, while the bathroom is finished with heated floors. A tiled entry with flex space and desk nook adds practical function. The 900 sqft detached shop is powered, insulated, and heated--perfect for year-round projects, toy storage, or a serious workspace. Outside, enjoy great sun exposure and mountain views, plus landscaped yard space, firepit, dog runs, wood shed, and a heated bunkie for family and friends. This one has it all! (id:60626)
Coldwell Banker Redwood Realty
13564 Lee Road
Madeira Park, British Columbia
Treefrog Cabin is your sweet get-away on the Sunshine Coast BC, perched atop a quiet cul-de-sac beside Pender Hill, with breath-taking south-facing views of Georgia Strait, Texada and Vancouver Island. 2 bedrooms, 2 bathrooms + a separate study/guest-room with built-in bunk-beds. Features bright, open plan layout with high vaulted ceilings, wide plank douglas fir floors, granite countertops, s/s appliances and a stone-faced fireplace. Enjoy the big sunny deck, perennial flower and raised veggie garden beds, a shed, a firepit and a path that meanders down to a lower area ready for your ideas on the half-acre lot. Home comes furnished and equipped, all-set for your summer with family or friends at the cabin. Lakes, hiking trails, pickleball, a golf-course and the ocean await you! (id:60626)
Comfree
6604 Sandin Cove Nw
Edmonton, Alberta
Rare are opportunity in sought-after Brass III Sandin Cove! This stunning SINGLE FAMILY HOME walkout bungalow backs directly onto a tranquil pond, green space & scenic walking trails. Enjoy low-maintenance living with a LOW HOA (not a condo)—snow removal & landscaping included. The bright open-concept main floor is perfect for entertaining, featuring soaring ceilings & expansive windows flooding the space with natural light. The large primary suite boasts a luxurious 5-piece ensuite & walk-in closet. Main level also offers a second bedroom, full bath & convenient laundry. The fully finished walkout basement features a massive rec room, two spacious bedrooms, another full bath, abundant storage & access to your private walk out patio with serene views. With over 3,100 sq. ft. of finished living space, this home offers the ultimate in comfort & style in one of Edmonton’s most desirable communities. Don’t miss your chance to own this rare gem! (id:60626)
Exp Realty
2919 Burlington Cres
Langford, British Columbia
A beautifully cared-for 3-bedroom, 3-bathroom home in the sought-after, family-friendly Kettle Creek neighbourhood. This move-in-ready residence combines comfort, functionality, and thoughtful upgrades throughout.The open-concept main level features a bright, well-appointed kitchen, a spacious dining area, and an inviting living room centered around a brand-new gas fireplace. Step through to your sunny, south-facing, fully fenced backyard—an entertainer’s dream with a hot tub, covered patio, and natural gas hookups powering the outdoor fireplace, BBQ, and two patio heaters for effortless year-round enjoyment. Upstairs, you’ll find three generous bedrooms, including a primary suite with walk-in closet and ensuite, plus the convenience of laundry on the same level. Additional features include new heat pumps for efficient climate control, an expanded paved driveway, a 3-foot crawl space for storage, and rough-in for future gas upgrades such as on-demand hot water or a gas stove.All this in an unbeatable location—just steps to Langford Lake, parks, trails, schools, and all the amenities of the Westshore. (id:60626)
The Agency
405 - 2010 Islington Avenue
Toronto, Ontario
Professionally renovated throughout with top-tier finishes, this spacious Tridel-built suite offers 1,525 sq. ft. of thoughtfully designed living. The open-concept layout features a split-bedroom floor plan, ensuring privacy for guests or family. The versatile second bedroom easily adapts to a home office, media room, or reading retreat. Enjoy morning coffee on your private balcony with a southeast view. Carpet-free and move-in ready, with ensuite laundry and only six units per floor for added quiet and comfort. This well-managed community includes a gatehouse for peace of mind and a vibrant schedule of social activities. Convenient access to Hwy 401/427 and shopping. Explore the 3D tour and photo gallery to see both partially furnished and space-planned views. EXTRAS: Huge locker room 7x10.5x 8.5h 1st locker on P2 next to elevator. 2 dual parking spots next to elevator. 24-hr security. Maint. fee include all utilities, internet and TV. New windows recently installed for noise reduction and increased insulation. Luxury Resort-style amenities. OUTDOOR: 5 BBQs & Patio, massive swimming pool. 3 Tennis/Pickle Ball courts, lush gardens. INDOOR: pool & hot tub, sauna, gym, aerobics/yoga room, squash court, ping-pong room, golf-swing room, library, party/ event room, billiard room (2 tables). (id:60626)
RE/MAX Prime Properties - Unique Group
79 12711 64 Avenue
Surrey, British Columbia
Rarely available end unit 3 bedroom, 2 bath room townhouse in Palette on the park with a big private fenced yard like a duplex. Main floor features an open concept layout with a large living room and cozy fireplace, dining area, and a bright kitchen equipped with stainless steel appliances and a breakfast bar. From the kitchen there is access to the backyard and a covered porch with stairs to the side yard, ideal for family with kids and pets. Upstairs with 3 good size bedrooms, including a master bedroom with a private en-suite and double sink and his-and-her closets. The oversized tandem double garage offers a storage room and work area. Brand new stainless steel kitchen appliances, brand new laminate flooring all throughout, new paint. Close to transit, schools and shopping. A must see! (id:60626)
Magsen Realty Inc.

