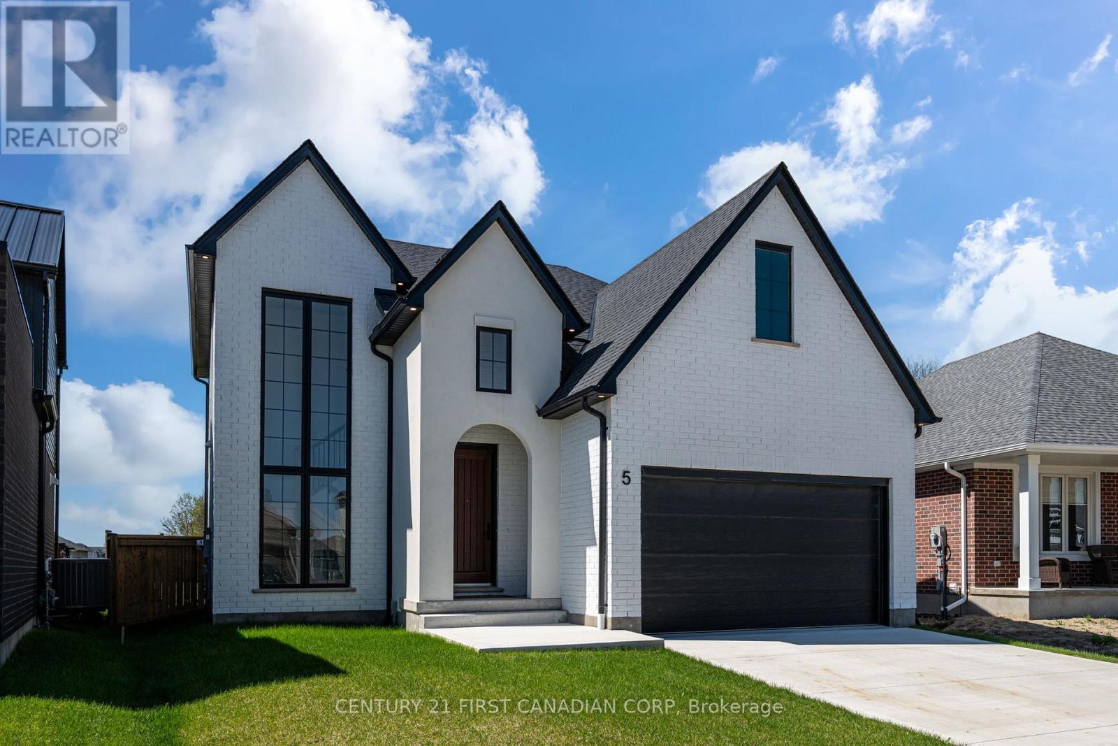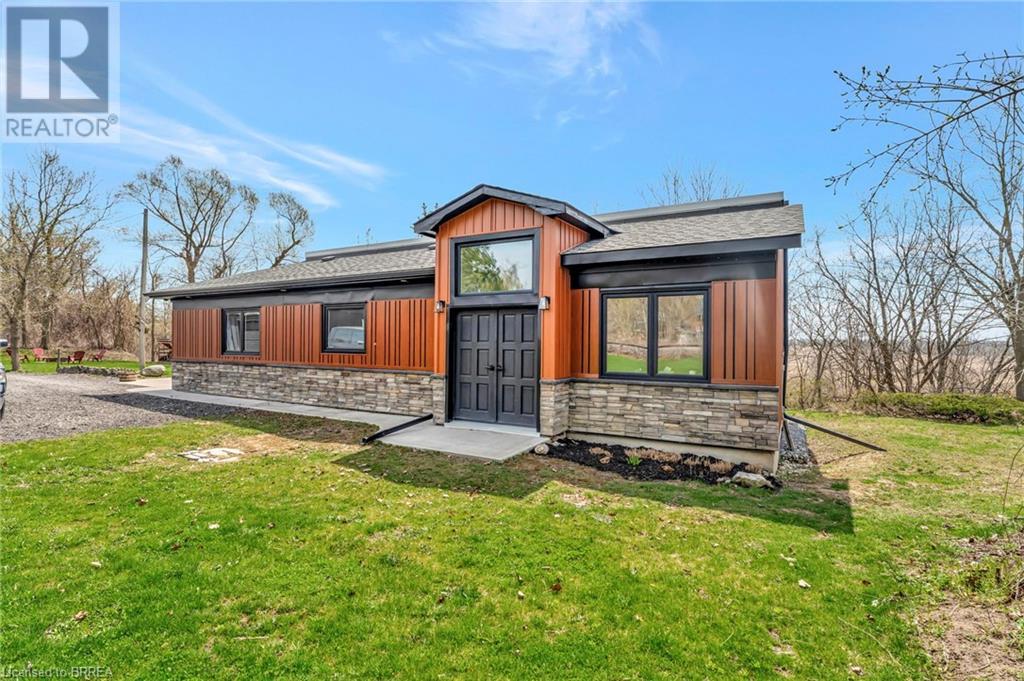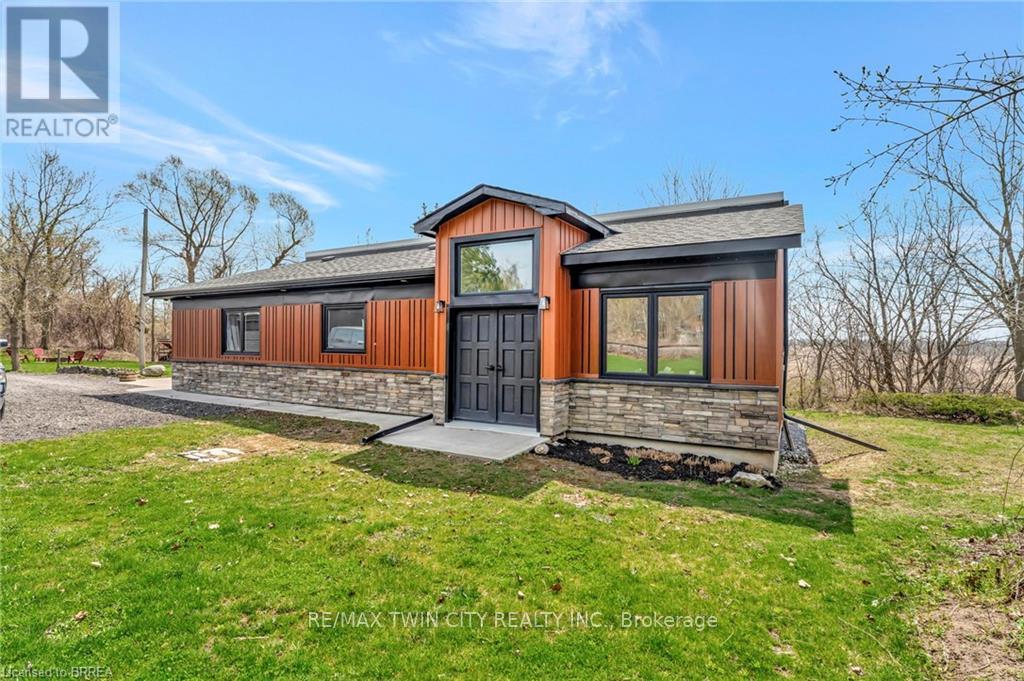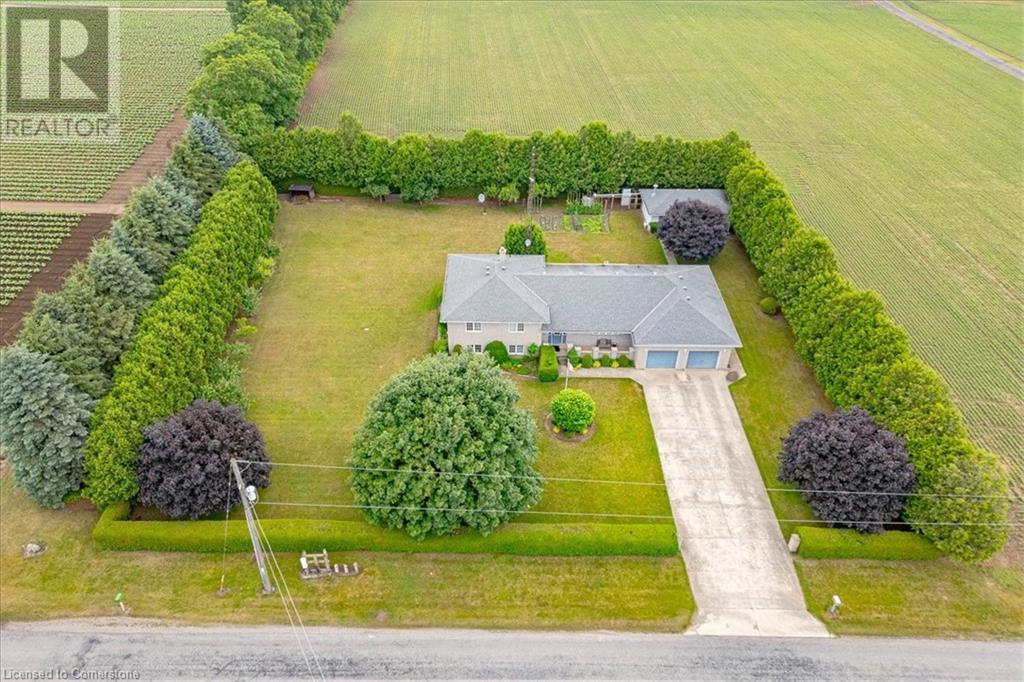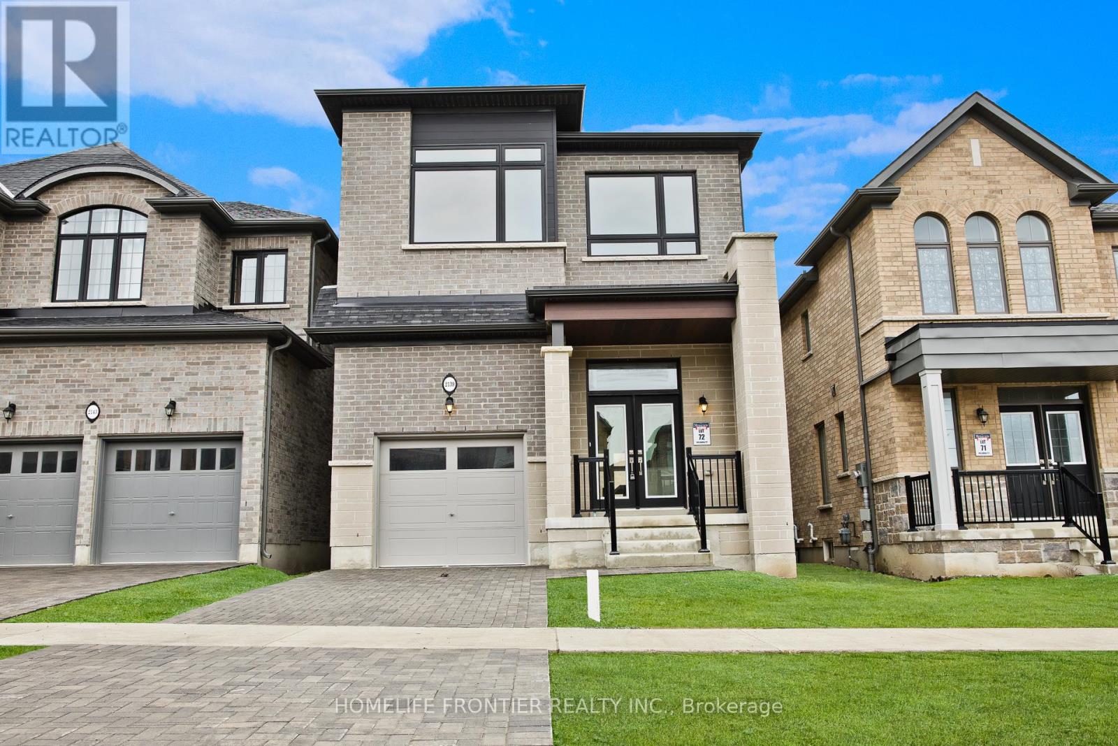5 Hartland Circle
St. Thomas, Ontario
This beautifully designed, modern home is the perfect blend of luxury and function. The sleek chefs kitchen features a large quartz island, contemporary backsplash, a butlers pantry, and high-end cabinetry, perfect for both everyday living and entertaining. The open-concept mainfloor is bathed in natural light and showcases engineered hardwood, motorized blinds, astriking stone tile stair landing, fireplace, and designer black hardware throughout. A spacious main floor laundry, and stylish 2-piece bath add everyday convenience. Upstairs, the elegant primary suite boasts a spa-like 5-piece ensuite with a glass shower, soaker tub, andwalk-in closet. Two additional generously sized bedrooms and a modern family bath complete the upper level. The unfinished basement offers endless potential. A true statement in modern styleand sophistication! (id:60626)
Century 21 First Canadian Corp
199 Brant Avenue
Brantford, Ontario
Prime Commercial Location on one of the busiest roads in Brantford on prime Brant Avenue for your business to succeed with lots of exposure, this commercial property featuring the perfect balance of historical features and modern upgrades is now available for sale built in 1883. The building offers 2728 square feet, C4 zoning with multiple commercial & residential uses permitted, 13 parking spaces complemented by extra free street parking, 3 bathrooms, a commercial kitchen all set up for restaurant use, beautiful patio area and lots more. The building will be provided with vacant possession, ensuring a seamless purchase opportunity for entrepreneurs for retail, restaurant or office uses with potential to have a 2nd residential income coming from upstairs to help pay for your mortgage. Inside capacity for 62 & patio seating for 17, enclosed with wrought iron fencing completes the historic look & feel. Old world craftsmanship carries through the beautiful woodwork throughout the building. Beautiful gas fireplace in main level dining area with large windows bringing in beams of natural light. 2 storey ceiling height in partial dining area with fantastic wood staircase leading to upper level. Kitchen, main counter/serving area, 2 large dining areas, 2 accessible washrooms complete the main level. Upper has board room, office, kitchenette, dry storage room, fridge room & 3 piece bathroom. Many updates have been done to this very well maintained building: New Windows on Upper, New Roof Shingles (2015), New Furnace (2020), New Gas Generator (2020), AC(2017), New Water Softener (2019), Newer Parking Lot Drainage System, two Electric Panels 100 AMP & 125 AMP. Looking for an opportunity to start your business or relocate/expand your existing business in a prime commercial area? There is such great potential here for uses such as restaurant, health & wellness service, spa, office, retail boutique, medical spa, medical clinic, art gallery, photography studio, the list goes on (id:60626)
Century 21 Heritage House Ltd
199 Brant Avenue
Brantford, Ontario
Prime Commercial Location on one of the busiest roads in Brantford on prime Brant Avenue for your business to succeed with lots of exposure, this commercial property featuring the perfect balance of historical features and modern upgrades is now available for sale built in 1883. The building offers 2728 square feet, C4 zoning with multiple commercial & residential uses permitted, 13 parking spaces complemented by extra free street parking, 3 bathrooms, a commercial kitchen all set up for restaurant use, beautiful patio area and lots more. The building will be provided with vacant possession, ensuring a seamless purchase opportunity for entrepreneurs for retail, restaurant or office uses with potential to have a 2nd residential income coming from upstairs to help pay for your mortgage. Inside capacity for 62 & patio seating for 17, enclosed with wrought iron fencing completes the historic look & feel. Old world craftsmanship carries through the beautiful woodwork throughout the building. Beautiful gas fireplace in main level dining area with large windows bringing in beams of natural light. 2 storey ceiling height in partial dining area with fantastic wood staircase leading to upper level. Kitchen, main counter/serving area, 2 large dining areas, 2 accessible washrooms complete the main level. Upper has board room, office, kitchenette, dry storage room, fridge room & 3 piece bathroom. Many updates have been done to this very well maintained building: New Windows on Upper, New Roof Shingles (2015), New Furnace (2020), New Gas Generator (2020), AC(2017), New Water Softener (2019), Newer Parking Lot Drainage System, two Electric Panels 100 AMP & 125 AMP. Looking for an opportunity to start your business or relocate/expand your existing business in a prime commercial area? There is such great potential here for uses such as restaurant, health & wellness service, spa, office, retail boutique, medical spa, medical clinic, art gallery, photography studio, the list goes on. (id:60626)
Century 21 Heritage House Ltd
199 Brant Avenue
Brantford, Ontario
Prime Commercial Location on one of the busiest roads in Brantford on prime Brant Avenue for your business to succeed with lots of exposure, this commercial property featuring the perfect balance of historical features and modern upgrades is now available for sale built in 1883. The building offers 2728 square feet, C4 zoning with multiple commercial & residential uses permitted, 13 parking spaces complemented by extra free street parking, 3 bathrooms, a commercial kitchen all set up for restaurant use, beautiful patio area and lots more. The building will be provided with vacant possession, ensuring a seamless purchase opportunity for entrepreneurs for retail, restaurant or office uses with potential to have a 2nd residential income coming from upstairs to help pay for your mortgage. Inside capacity for 62 & patio seating for 17, enclosed with wrought iron fencing completes the historic look & feel. Old world craftsmanship carries through the beautiful woodwork throughout the building. Beautiful gas fireplace in main level dining area with large windows bringing in beams of natural light. 2 storey ceiling height in partial dining area with fantastic wood staircase leading to upper level. Kitchen, main counter/serving area, 2 large dining areas, 2 accessible washrooms complete the main level. Upper has board room, office, kitchenette, dry storage room, fridge room & 3 piece bathroom. Many updates have been done to this very well maintained building: New Windows on Upper, New Roof Shingles (2015), New Furnace (2020), New Gas Generator (2020), AC(2017), New Water Softener (2019), Newer Parking Lot Drainage System, two Electric Panels 100 AMP & 125 AMP. Looking for an opportunity to start your business or relocate/expand your existing business in a prime commercial area? There is such great potential here for uses such as restaurant, health & wellness service, spa, office, retail boutique, medical spa, medical clinic, art gallery, photography studio, the list goes on (id:60626)
Century 21 Heritage House Ltd
199 Brant Avenue
Brantford, Ontario
Prime Commercial Location on one of the busiest roads in Brantford on prime Brant Avenue for your business to succeed with lots of exposure, this commercial property featuring the perfect balance of historical features and modern upgrades is now available for sale built in 1883. The building offers 2728 square feet, C4 zoning with multiple commercial & residential uses permitted, 13 parking spaces complemented by extra free street parking, 3 bathrooms, a commercial kitchen all set up for restaurant use, beautiful patio area and lots more. The building will be provided with vacant possession, ensuring a seamless purchase opportunity for entrepreneurs for retail, restaurant or office uses with potential to have a 2nd residential income coming from upstairs to help pay for your mortgage. Inside capacity for 62 & patio seating for 17, enclosed with wrought iron fencing completes the historic look & feel. Old world craftsmanship carries through the beautiful woodwork throughout the building. Beautiful gas fireplace in main level dining area with large windows bringing in beams of natural light. 2 storey ceiling height in partial dining area with fantastic wood staircase leading to upper level. Kitchen, main counter/serving area, 2 large dining areas, 2 accessible washrooms complete the main level. Upper has board room, office, kitchenette, dry storage room, fridge room & 3 piece bathroom. Many updates have been done to this very well maintained building: New Windows on Upper, New Roof Shingles (2015), New Furnace (2020), New Gas Generator (2020), AC(2017), New Water Softener (2019), Newer Parking Lot Drainage System, two Electric Panels 100 AMP & 125 AMP. Looking for an opportunity to start your business or relocate/expand your existing business in a prime commercial area? There is such great potential here for uses such as restaurant, health & wellness service, spa, office, retail boutique, medical spa, medical clinic, art gallery, photography studio, the list goes on (id:60626)
Century 21 Heritage House Ltd
1 Old Onondaga Road W
Brantford, Ontario
Welcome to this rare riverfront gem offering the best of both worlds-peaceful country living with quick access to city amenities! Nestled on nearly 4 acres along the scenic Grand River, this fully renovated 3-bedroom, 2-bath home offers endless potential inside and out. Step inside to a bright living room, dining area, and a large modern kitchen with ample counter space and cupboard storage- perfect for cooking and entertaining. This home offers a walk-out lower level featuring a large rec room, ideal for family time. Outside, enjoy peaceful views from the upper deck, or entertain guests on the outdoor patio, and take in the beauty of nature just steps from your door. The oversized double detached garage features in-law suite potential, giving you added flexibility for guests, extended family, or rental income. With 12 parking spots, you'll never run out of room! Located just minutes from schools, shopping, and Highway 403 access, this is the rural lifestyle upgrade you've been waiting for without compromising urban convenience! (id:60626)
RE/MAX Twin City Realty Inc
1 Old Onondaga Road W
Brantford, Ontario
Welcome to this rare riverfront gem offering the best of both worlds-peaceful country living with quick access to city amenities! Nestled on nearly 4 acres along the scenic Grand River, this fully renovated 3-bedroom, 2-bath home offers endless potential inside and out. Step inside to a bright living room, dining area, and a large modern kitchen with ample counter space and cupboard storage- perfect for cooking and entertaining. This home offers a walk-out lower level featuring a large rec room, ideal for family time. Outside, enjoy peaceful views from the upper deck, or entertain guests on the outdoor patio, and take in the beauty of nature just steps from your door. The oversized double detached garage features in-law suite potential, giving you added flexibility for guests, extended family, or rental income. With 12 parking spots, you'll never run out of room! Located just minutes from schools, shopping, and Highway 403 access, this is the rural lifestyle upgrade you've been waiting for without compromising urban convenience! (id:60626)
RE/MAX Twin City Realty Inc.
359 Windham Road 13
Delhi, Ontario
Welcome to country living at its finest! Located just minutes from Simcoe and Delhi, this 3 bedroom, 4 bathroom, bungalow is ready for its new owner. Privately situated on almost an acre lot surrounded by mature trees and is beautifully landscaped flower beds. The exterior features a two car garage, a 29x10 back deck with BBQ gas hook up, an in ground sprinkler system, a concrete driveway and a 17x29 detached shop equipped with hydro, a roll up door and a custom fire burning oven. Step through the front door into the spacious foyer that leads you to the living room and kitchen creating an open airy feel throughout. The kitchen offers granite counter tops, an ample amount of cupboard space and sliding door that leads you to the back deck. Off the kitchen is a convenient main floor laundry, a 3 piece bathroom, side access to the back yard and entry to the garage. Make your way down the hall and find plenty of areas for storage/linens, three large sized bedrooms with lots of closet space and a five piece bathroom. The large primary bedroom also features an en suite bathroom and a walk-in closet. The finished lower level extends the living space with a large family room that includes a wet bar, a den for an office, a three piece bathroom and two storage rooms. There is also a flexible bonus room with a closet currently being used as a 4th bedroom. This home is solid and offers a quiet rural escape from the town. Book your showing today! (id:60626)
Royal LePage Trius Realty Brokerage
32 Acorn Trail
St. Thomas, Ontario
This stunning home in Mitchell Hepburn school district backs onto a beautiful treed space and the walking trails that take you to Lake Margaret and Pinafore Park with easy access to Highbury Road and the 401.Step into this immaculate 4-bedroom, 3-bathroom bungalow offering over 3,000 sq. ft. of beautifully finished living space and more than $300,000 in premium upgrades. From the moment you arrive, the exceptional curb appeal stands out with a full brick and stone exterior, professionally installed patio stone driveway and walkway set on a concrete base, and beautifully manicured landscaping. Inside, the open-concept main floor features soaring vaulted ceilings, gleaming hardwood floors, and a cozy gas fireplace in the living room. The chef-inspired kitchen is equipped with custom GCW cabinetry, stone countertops, a walk-in pantry, upgraded lighting, and high-end appliances perfect for both daily living and entertaining. The 14x16 all-season sunroom with custom solar blinds provides a bright and comfortable space to relax year-round. The spacious primary suite includes a walk-in closet, private balcony, and a spa-like ensuite. A second bedroom, full 4-piece bathroom, and laundry room complete the main level. Downstairs, the fully finished lower level offers a generous family room, two additional bedrooms, a 3-piece bathroom, and a rec area with a kitchenette and accessible waterlines ideal for a potential in-law suite. Enjoy outdoor living with two large decks, a stamped concrete patio, and a fully enclosed gazebo with tempered glass and magnetic screens all backing onto peaceful walking trails and lush green space with gated access. This home blends luxury, functionality, and nature seamlessly. Don't miss out on this gorgeous home. (id:60626)
Streetcity Realty Inc.
45465 John Wise Line
St. Thomas, Ontario
Welcome to the dream home you've been searching for! Nestled on nearly 2 acres just outside the city limits, this beautifully renovated country home offers the perfect blend of rural charm & modern convenience. A picturesque long driveway leads you to the property, where you'll immediately notice the character and charm of this century home, thoughtfully preserved throughout the renovation. Step onto the inviting covered porch an ideal spot to enjoy your morning coffee while taking in the peaceful country surroundings. Inside, the main floor features stunning Hickory hardwood floors & a cozy wood-burning stove, perfect for warming up on cold winter nights. The spacious living room addition is surrounded by windows, allowing for plenty of natural light & offering serene views of the property. The updated kitchen, complete with granite countertops, opens into a welcoming dining area an ideal layout for entertaining family & friends. Also on the main level, you'll find a convenient bedroom, a beautifully updated 3-piece bathroom,& a laundry area for added functionality. Take the winding staircase to the second floor, where you'll discover 2 bedrooms & a luxurious 4-piece bathroom featuring a walk-in shower and a relaxing soaker tub. Below the addition, the lower-level family room is bright and inviting, thanks to large windows that bring in natural light. This space is perfect for movie nights or watching the big game. Outside, the property truly shines with an insulated shop equipped with hydro, plus two additional outbuildings for storage. Gardeners will love the dedicated space to grow fresh vegetables. Additional features: a new septic system (2022), 200-amp electrical service with generator readiness, a sump pump with backup battery, large dry storage area in the lower level, updated windows throughout, an enclosed porch, and two rear decks for outdoor enjoyment. Located just minutes to St. Thomas and Port Stanley don't miss out on seeing your new home! (id:60626)
Streetcity Realty Inc.
53 Keba Crescent
Tillsonburg, Ontario
Located in the prestigious Northcrest Estates in Tillsonburg, this impressive 3,000 square foot home offers luxury and comfort throughout. It features a bright home office, a spacious great room with 17-foot ceilings and large windows, and a separate dining area with cathedral ceilings that opens to a deck and a beautiful backyard. The modern kitchen is perfect for anyone who loves to cook, with soft-close drawers, a built-in garbage center, a pantry, stylish backsplash, elegant lighting over the island, and a breakfast bar combining practicality with style. Upstairs, you'll find three spacious bedrooms. The primary suite includes a walk-in closet and a luxurious ensuite bathroom. One of the other bedrooms features a custom-built bench with storage, adding a unique and functional touch. This residence is not just a house, but a sanctuary where every detail has been meticulously curated to offer an unparalleled living experience. The home's design thoughtfully incorporates an open hallway overlooking the lower level, creating an airy and expansive atmosphere. Additionally, the convenience of a main floor laundry room with a bench seat providing practicality and ease. Photos virtually staged. (id:60626)
Save Max Empire Realty
2139 Hallandale Street
Oshawa, Ontario
Brand New Luxurious & Modern 4Bdrm Detached Custom Home on a private 30.02x104.92 Ft Lot & Separate Entrance Basement in the prestigious Kedron area of Oshawa! Soaring 12FT Ceiling Heights & Gas Fireplace for added luxury, Fantastic Open Concept Functional Layout feels larger than life. Approx 2,200sqfeet above grade + a finished Basement Area & private entrance (Income Potential). Modern Chef's Eat-In Kitchen, Spa Style Master Ensuite Bath w/ His & Hers Vanities & Soaker Tub for some R&R. Family Friendly New Neighbourhood surrounded by Ravines & Shopping Amenities within minutes. This is your perfect home. (id:60626)
Homelife Frontier Realty Inc.

