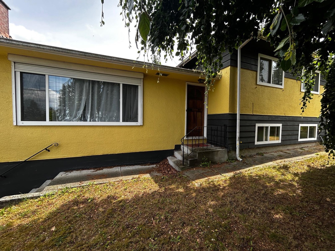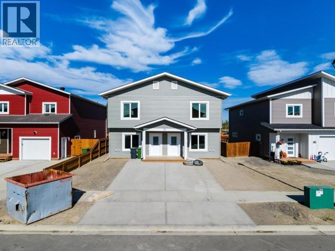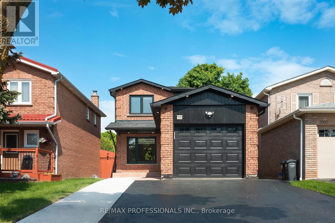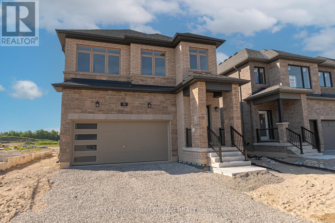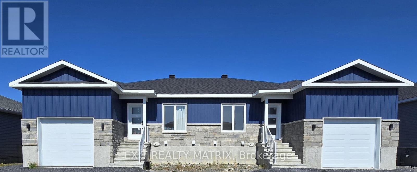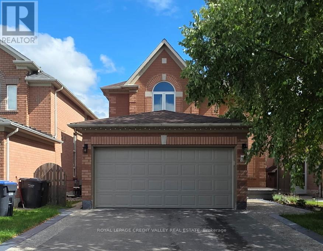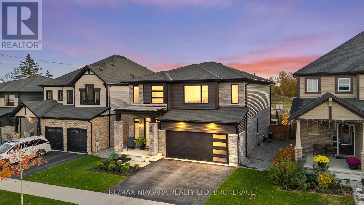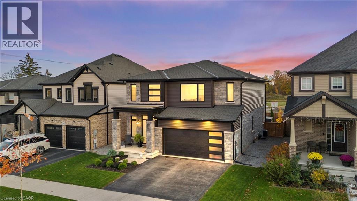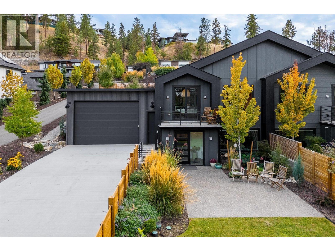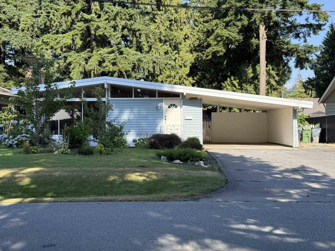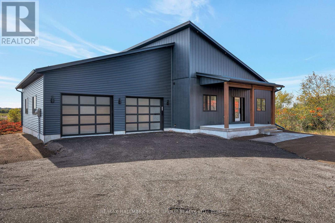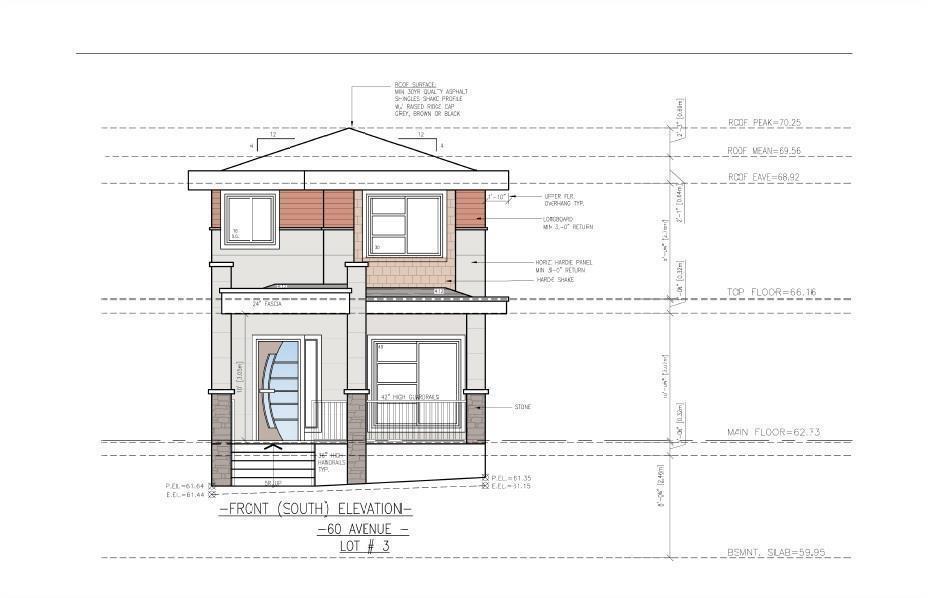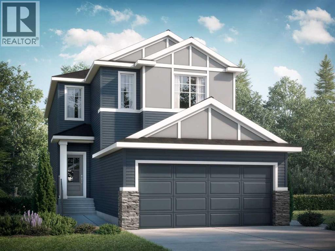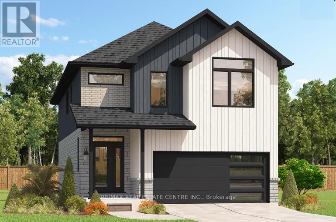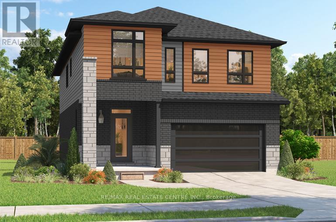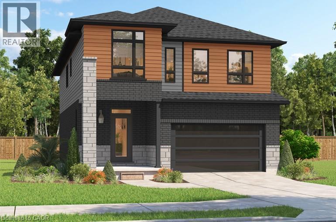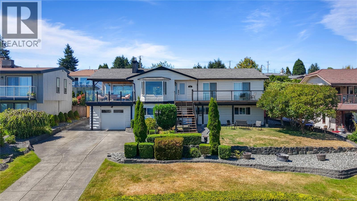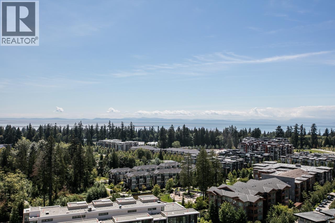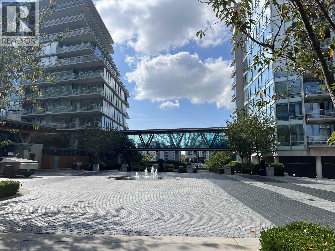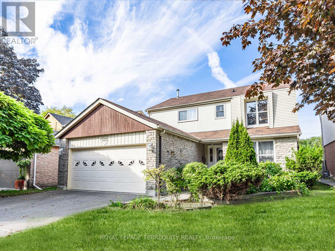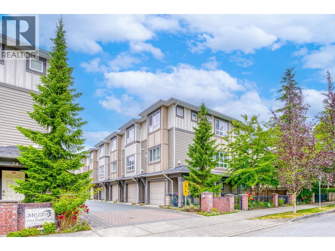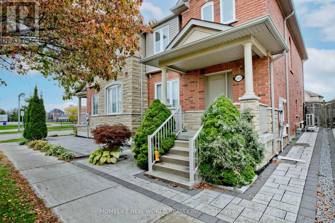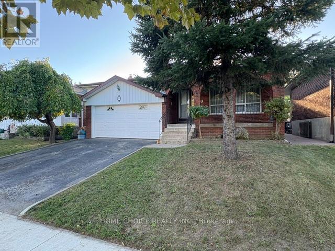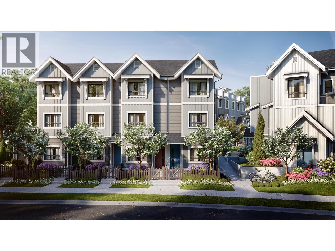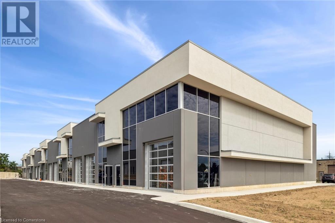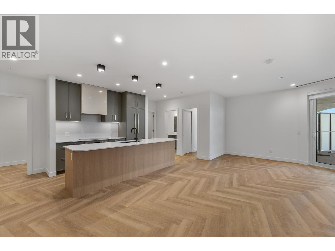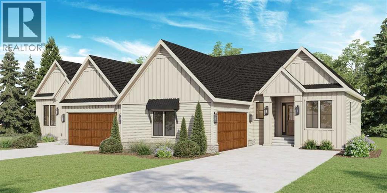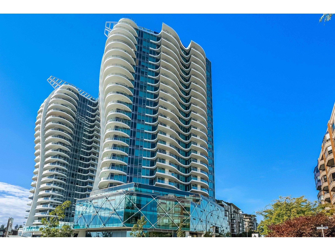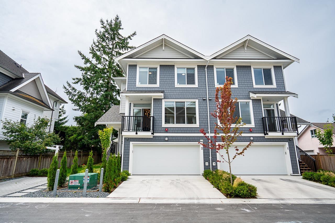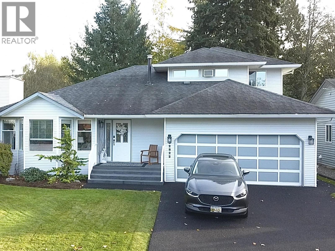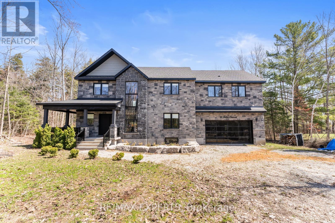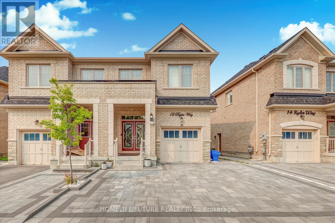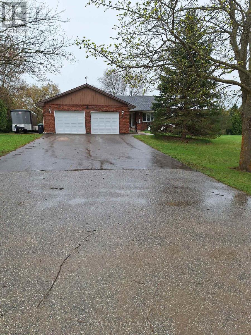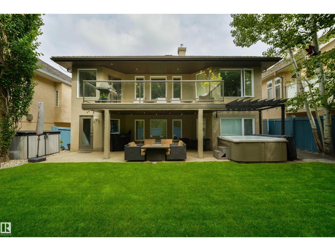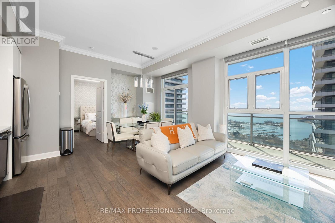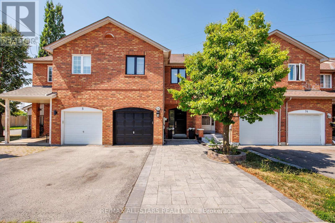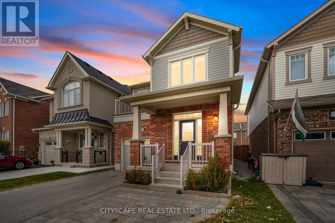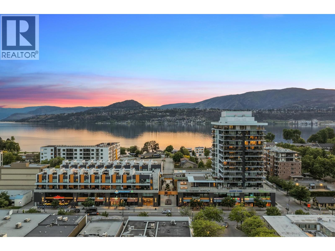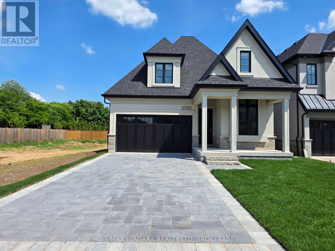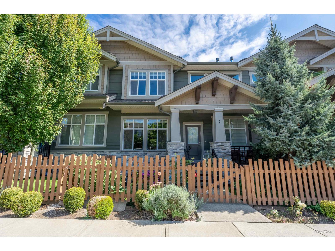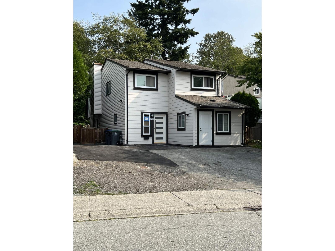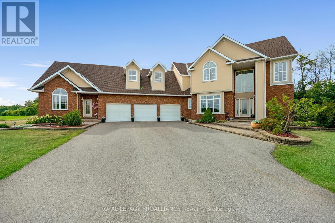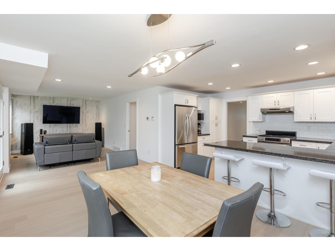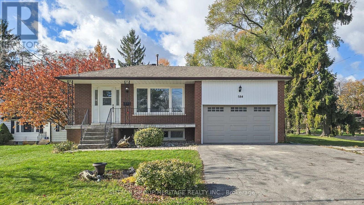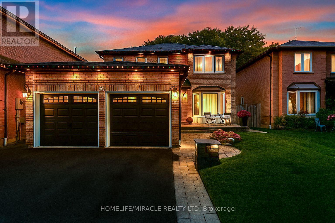9678 Princess Drive
Surrey, British Columbia
Royal Heights - 3 level split home with view of the Fraser River and mountains. Set on a generous 7,314 sq ft lot, this property offers 3 spacious bedrooms up and 1 full bathroom. The main floor features a bright west exposed living room, dining room, kitchen family room and solarium. The lower level includes a suite, perfect for extended family or rental income. Located close to schools, transit, South Perimeter Road, Pattullo and Alex Fraser Bridge, Hwy 91 and Skytrain. This home blends comfort with convenience in a desirable neighbourhood. (id:60626)
Macdonald Realty (Delta)
47 Ellwood Street
Whitehorse, Yukon
Incredible opportunity to own a full duplex featuring 6 bedrooms and 6 bathrooms -- perfect for investors or multi-generational living! This property offers two separate units, each with 3 bedrooms and 3 bathrooms, open-concept living areas, modern kitchens, and private laundry. Whether you're looking to live in one unit and rent the other, or generate steady rental income from both, this property offers flexibility and strong investment potential. (id:60626)
RE/MAX Action Realty
3089 Olympus Mews
Mississauga, Ontario
3089 Olympus Mews is a newly renovated family home found in the highly desirable Meadowvale West neighbourhood in west Mississauga. Offering residents a number of excellent private and public schools along with beautiful parks and sports facilities, the community also has great transit options. The exterior of the residence exudes plenty of curbside appeal. The interior is just as handsomely appointed and features gorgeous floors, pot lighting and many other features for you to enjoy. Boasting three-plus-one bedrooms and ample space for living and entertaining, this turn-key gem is sure to go fast. New windows & doors, new water heater on demand, waterproofing and pump, back water valve, basement walls spray foam, dedicated gas line to stove and bbq, sink in the garage with cold and hot water, curbless showers with heated floors. (id:60626)
RE/MAX Professionals Inc.
13 Ranch Terrace
Barrie, Ontario
Brand new built and never lived in, situated on a premium lot. Nestled just steps away from the bustling heart of South Barrie, this property is a testament to architectural brilliance brought to you by a custom builder renowned for top-tier craftsmanship. This large 2-storey home boasts 2,497 square feet of living space, making it ideal for families seeking room to enjoy. With 4 bedrooms and 3.5 bathrooms this home ensures everyone has their own space. Perfectly balanced, sits the second-floor bedrooms with an open concept main floor, which hosts, a large great room, dining room,, and kitchen island connecting everyone in one functional plan. This diverse property can be utilized as a stunning single-family home or customized to accommodate a separate entry for multi-generational living or that savvy investor looking to add to their portfolio. Just steps away from amenities like South Barrie Go Station, Costco, schools & parks. This home also has a Tarion Warranty for your peace of mind. Enjoy the allure of a brand new property and get ready to call this your next home. (id:60626)
Coldwell Banker Sun Realty
784-786 Walton Street
Cornwall, Ontario
***UNDER CONSTRUCTION*** Welcome to this stunning, brand-new fourplex featuring four beautifully designed 2-bedroom, 1-bath units that combine modern style with functional living. Each unit offers a private entrance and separate utilities, ensuring both convenience and privacy. Inside, you'll find bright, open-concept living spaces with high-quality luxury vinyl flooring for lasting durability and elegance. The modern kitchens showcase sleek quartz countertops and generous workspace-perfect for cooking or entertaining. Spacious bedrooms and contemporary bathrooms with stylish finishes complete each thoughtfully planned unit. Designed for comfort and flexibility, this fourplex is an excellent opportunity for investors or owner-occupants seeking modern, low-maintenance living. Schedule a showing today to experience the quality and design firsthand! Photos are from a previous build. Colors and finishes may vary. (id:60626)
Exit Realty Matrix
9 Sheardown Trail
Caledon, Ontario
Immaculate detached home in a sought-after Bolton neighbourhood, offering approximately 2,650 sq. ft. of living space including a fully finished basement with a separate entrance. This beautifully renovated residence features a bright open-concept layout, a modern kitchen with sleek finishes and premium appliances, and spacious principal rooms filled with natural light. The lower level provides versatile living options ideal as an in-law suite, guest quarters, or rental unit. The private, professionally landscaped backyard is fully fenced and perfect for entertaining or relaxation. Walking distance to schools, parks, shops, and dining. A true turnkey home with exceptional value. Windows - 2025 | Roof - 2015 |Furnace - 2015 | Rental Income - $1,850 (id:60626)
Royal LePage Credit Valley Real Estate
236 Walker Road
Pelham, Ontario
Welcome to 236 Walker Road - a home that truly shines inside and out. The resort-like backyard is the standout feature here: south-facing and naturally sun-drenched from morning to evening, showcasing a heated 12x22 saltwater pool, expansive Kichler low-voltage landscape lighting, smart automation controls, and a 10x12 covered deck with aluminum railings. Whether hosting, relaxing, or unwinding after a long day, this outdoor living space has the perfect atmosphere from sunrise to evening. Inside, the thoughtful design continues. This 4 bedroom, 3 bathroom custom-built home is finished with exceptional attention to detail. The kitchen features Hanstone quartz countertops, Moen faucets, a 36" gas range, built-in microwave/oven, and a Venetian plaster hood vent. Under-cabinet and valance lighting brighten the workspace, while raised outlets keep the backsplash clean and refined.Oversized upgraded windows and 200 amp service fill the home with both efficiency and natural light. Upstairs, you'll find three bedrooms plus a fourth bedroom currently opened up as a loft (easy to enclose if desired). The spa-inspired ensuite includes Silestone quartz and a glass-enclosed rain head shower. The lower level benefits from 8'4" basement ceiling height, enhancing space and comfort.Every upgrade reflects care, quality, and longevity - from the cartridge pool system to the smart lighting controls to the full spectrum of upgraded lighting throughout the home. A beautifully built home, designed for relaxed luxury living - both indoors and outdoors. (id:60626)
RE/MAX Niagara Realty Ltd
236 Walker Road
Pelham, Ontario
Welcome to 236 Walker Road - a home that truly shines inside and out. The resort-like backyard is the standout feature here: south-facing and naturally sun-drenched from morning to evening, showcasing a heated 12x22 saltwater pool, expansive Kichler low-voltage landscape lighting, smart automation controls, and a 10x12 covered deck with aluminum railings. Whether hosting, relaxing, or unwinding after a long day, this outdoor living space has the perfect atmosphere from sunrise to evening. Inside, the thoughtful design continues. This 4 bedroom, 3 bathroom custom-built home is finished with exceptional attention to detail. The kitchen features Hanstone quartz countertops, Moen faucets, a 36 gas range, built-in microwave/oven, and a Venetian plaster hood vent. Under-cabinet and valance lighting brighten the workspace, while raised outlets keep the backsplash clean and refined.Oversized upgraded windows and 200 amp service fill the home with both efficiency and natural light. Upstairs, you'll find three bedrooms plus a fourth bedroom currently opened up as a loft (easy to enclose if desired). The spa-inspired ensuite includes Silestone quartz and a glass-enclosed rain head shower. The lower level benefits from 8'4 basement ceiling height, enhancing space and comfort.Every upgrade reflects care, quality, and longevity - from the cartridge pool system to the smart lighting controls to the full spectrum of upgraded lighting throughout the home. A beautifully built home, designed for relaxed luxury living - both indoors and outdoors. (id:60626)
RE/MAX Niagara Realty Ltd
761 Barnaby Road
Kelowna, British Columbia
Modern design meets the relaxed charm of Mission living. Built by award winning Thomson Dwellings, this 3bdrm, 3bath home offers thoughtful design, quality craftsmanship, and plenty of room for all your lifestyle needs. One of the true highlights is the OVERSIZE DOUBLE GARAGE — perfect for your boat, RV, or extra storage. Step inside and you’ll instantly feel at home. Soaring vaulted ceilings, skylights, and natural light fill the open-concept main floor, creating a bright and welcoming atmosphere. The kitchen is both stylish and functional, featuring a large sit-up island, sleek flat-panel cabinetry, quartz countertops, high-end appliances, and a walk-in pantry. The living area is anchored by a beautiful fireplace with custom tile surround and built-in bench seating, making it the perfect spot to relax and unwind. The main-level primary suite opens to the back patio and feels like a peaceful retreat, complete with a spa-inspired ensuite featuring dual vanities, a soaker tub, a glass-and-tile shower, and a walk-in closet. Downstairs, you’ll find two additional bedrooms, a full bath, laundry, and a spacious rec room with a quartz-topped bar, beverage fridge, and accent lighting. Enjoy both front and back outdoor living spaces, plus easy access to everything the Mission has to offer — wineries, beaches, schools, and endless hiking and biking trails. Thoughtfully designed and beautifully finished, the perfect blend of comfort, convenience, and Okanagan lifestyle. (id:60626)
Stilhavn Real Estate Services
2878 Woodland Street
Abbotsford, British Columbia
5 Bedrooms rancher with full basement on a 12090 sf lot in a beautiful and quiet neighborhood. OCP Urban 3-infill zoned with great future potential. Please call for more info. (id:60626)
Metro Edge Realty
19115 Loyalist Parkway
Prince Edward County, Ontario
Ready to move into!!! Discover refined rural living with this fully-finished, exquisite 1998 sqft new build by Hunt Custom Homes, thoughtfully crafted on a picturesque 9.3-acre parcel backing onto waterfront, in the heart of Prince Edward County. Offering 2 + 2 bedrooms, with a main floor den that could serve as an office or 3rd bedroom on the main floor, 3 bathrooms and a finished, walkout basement. Complete with a 7-Year Tarion warranty, it has been designed with modern elegance and everyday comfort in mind- perfect for those seeking space, style, and sophistication. This home exudes curb appeal with its bold exterior palette, Midnight Surf vertical & horizontal siding, black window package and a metal roof, paired with a stamped concrete front walkway and Trex composite deck with glass railings at the rear. Inside, luxury and function harmonize beautifully. An airy, open-concept layout provides a large kitchen with Quartz countertops, centre island, a formal dining area and bright living room with an electric fireplace & lime washed surround. Appreciate pot lighting, natural oak vanities with marble tops, and upscale lighting throughout. Upgraded baseboard & trim, black window interiors, and an abundance of natural light give this home a clean, modern yet inviting aesthetic. Located just minutes from wineries, beaches, and the best of The County- a rare opportunity to own a private slice of paradise without sacrificing convenience or design. Whether you're looking for a full-time residence or a weekend retreat where you can kayak in your backyard, this one-of-a-kind home offers elevated living in a setting that's truly unforgettable. Extras include: drilled well, central air, heat pump, garage door openers & remotes. (id:60626)
RE/MAX Hallmark First Group Realty Ltd.
14452 60 Avenue
Surrey, British Columbia
Investors and Builders Alert! Ready to build rarely available RF-9 COACH House lot. This 2,900+ sqft, offers lots of parking space and in this prestigious neighbourhood! Great location, minutes walk to all levels of schooling, grocery shopping, transportation and many other amenities. Will accommodate a 3 level home with legal basement suite. Building plans are available. Double garage with back lane access. (id:60626)
Century 21 Coastal Realty Ltd.
217 Spring Creek Circle Sw
Calgary, Alberta
Introducing a pre-construction home by Shane Homes in Calgary's prestigious Aspen Spring Estates. The Katalina - designed for modern families, featuring 4 bedrooms—including one on the main floor—a super kitchen with a 7-ft island, built-in wall oven, microwave, gas cooktop, and walk-in pantry. Upstairs, enjoy a central family room and spacious bedrooms with walk-in closets; the owner's bedroom boasts a luxurious 5-piece ensuite. The undeveloped basement with 9-ft ceilings offers future potential. The home's acrylic stucco exterior and exposed aggregate driveway add modern curb appeal. Photos are representative. (id:60626)
Bode Platform Inc.
208 Benninger Drive
Kitchener, Ontario
***FINISHED BASEMENT INCLUDED*** Style Meets Comfort. The Hudson Model offers 2,335 sq. ft. of comfortable elegance, with 9 ceilings and engineered hardwood floors gracing the main floor. Stylish quartz countertops, a quartz backsplash, and extended kitchen uppers bring the heart of the home to life. Featuring four large bedrooms, 2.5 baths, and a 2-car garage with an extended 8' garage door, the Hudson includes thoughtful details like soft-close cabinetry, a tiled ensuite shower with glass, ceramic tile floors in bathrooms and laundry, central air conditioning, and a rough-in for a basement bathroom. The walkout lot provides seamless indoor-outdoor living. (id:60626)
RE/MAX Real Estate Centre Inc.
204 Benninger Drive
Kitchener, Ontario
***FINISHED BASEMENT INCLUDED*** Style Meets Comfort. The Hudson Model offers 2,335 sq. ft. of comfortable elegance, with 9 ceilings and engineered hardwood floors gracing the main floor. Stylish quartz countertops, a quartz backsplash, and extended kitchen uppers bring the heart of the home to life. Featuring four large bedrooms, 2.5 baths, and a 2-car garage with an extended 8' garage door, the Hudson includes thoughtful details like soft-close cabinetry, a tiled ensuite shower with glass, ceramic tile floors in bathrooms and laundry, central air conditioning, and a rough-in for a basement bathroom. The walkout lot provides seamless indoor-outdoor living. (id:60626)
RE/MAX Real Estate Centre Inc.
204 Benninger Drive
Kitchener, Ontario
***FINISHED BASEMENT INLCUDED*** Spacious, Modern & Smartly Designed. Discover the Gill Model, boasting 2,395 sq. ft. of style and substance. High-end inclusions such as 9' main floor ceilings, engineered hardwood floors, 8' interior doors, and quartz surfaces in the kitchen and bathrooms make a bold statement. The huge walk-in pantry and soft-close kitchen cabinetry with extended uppers enhance functionality. Ceramic tiles in all baths and the laundry room add elegance. A tiled ensuite shower with a frameless glass door, central air, and HRV system complete the package. Enjoy the flexibility of the unfinished walkout basement, perfect for an in-law suite or recreation room. (id:60626)
RE/MAX Real Estate Centre Inc. Brokerage-3
RE/MAX Real Estate Centre Inc.
2450 Radio Tower Road Unit# 252
Oliver, British Columbia
Welcome to The Cottages on Osoyoos Lake. Beautifully designed Chardonnay Plan home with 4-beds, 4-baths, situated in the newest phase of community. (Upper quadrant which offers added privacy). Level entry from the attached double garage or front door to the heart of the home which features vaulted ceilings, a stylish kitchen with island, dining room and main living space with plenty windows and natural light. Just off the living room, sliders open to a spacious open-air deck, perfect for BBQ’s, alfresco dining or evening cocktails. Escape to your main-floor primary suite that provides access to a private covered deck which is perfect for morning coffee or an evening wine time. Also, on the main is a 2nd bedroom which would also work well as an office space. Laundry is also on the main. The finished lower level offers a flexible rec room for games, movie nights, or entertaining. There are 2 more bedrooms and 2 more bathrooms on the lower level including a big bedroom with ensuite. It’s a perfect space for guests and family members. Step outside to a massive, covered patio with a private hot tub. The home comes furnished and with a golf cart. Enjoy access to The Cottages’ beachfront, clubhouse, fitness centre, marina, pools and hot tubs. TERRIFIC SHORT TERM RENTAL REVENUE POTENTIAL (Short Term rentals of 5 days plus permitted), No Property Transfer tax, No foreign buyer ban. Enjoy as a full-time residence, a lock-and-leave retreat, or a vacation home with income potential. (id:60626)
Real Broker B.c. Ltd
604 Galerno Rd
Campbell River, British Columbia
Breathtaking ocean and mountain views greet you from this beautifully updated home in a sought-after location! With 5 bedrooms—including a bright, fully renovated 2-bedroom suite (2018) with its own laundry and kitchen—this property offers flexibility for family living or income potential. Recent upgrades include a new electrical panel, exterior paint, upstairs renovation with quartz countertops and frameless deck railings (2021), new cedar front and back decks (2023), and a large living room window (2024) to maximize the views. Enjoy multiple living spaces, a deep single garage with workbenches, mature landscaping with a cherry tree, and spacious front and back yards. Entertain year-round on the expansive 24x14 covered deck while taking in the panoramic scenery. All this, just minutes from beaches, parks, and amenities—view homes like this are rare! (id:60626)
Exp Realty (Cr)
1908 3355 Binning Road
Vancouver, British Columbia
STUNNING OCEAN & PARK VIEW! SOUTH FACING WITH ENCLOSED BALCONY!! Welcome to Binning Tower, ideally located in the heart of UBC Wesbrook, where you enjoy the diverse academic environment with Norman Rose Point School & U-Hill Secondary, while urban convenience is guaranteed with community centre, save-on-food, shoppers, banks, cafe & restaurants! Stepping into this exceptional upper unit, indulge in elegance with expansive windows to welcome natural light, A/C, hardwood flooring throughout, airy high ceiling, custom cabinetry & S/S appliance in the open gourmet kitchen. Bedroom separation design ensure privacy & comfort for all residents, primary bedroom connects to enclosed balcony as your den / home office / reading corner, spacious walk-through closet & spa-like bathroom for true relaxation. (id:60626)
Macdonald Platinum Marketing Ltd.
1202 5177 Brighouse Way
Richmond, British Columbia
Welcome to River Green - Richmond's premier waterfront address.This beautifully appointed 1,169 square ft 2-bedroom + den residence offers the ultimate in luxury living, just steps from the iconic Olympic Oval and the Fraser River. Enjoy a spacious, open-concept layout with soaring 10-foot ceilings, floor-to-ceiling windows, and a generous private patio that showcases stunning water and mountain views. The home features premium appliances, central air conditioning, and engineered hardwood flooring throughout. River Green is synonymous with resort-style living--residents enjoy exclusive access to over 20,000 square ft of amenities, including an indoor pool, hot tub, steam & sauna rooms. 24-hour concierge service onsite. Open House Sat Oct 18 2-4PM (id:60626)
Lehomes Realty Premier
1858 Shadybrook Drive
Pickering, Ontario
Welcome to this spacious detached two story 4-bedroom, 4-bathroom home offering 2,329 square feet of bright, freshly painted living space on a premium 45 x 150 ft. lot in family-friendly Amberlea neighbourhood. This property boasts finished basement , double-car garage with direct access through a heated pine mudroom, a long driveway that accommodates up to four additional vehicles, Large principal rooms , large family kitchen, a separate living room, a westerly facing large sun-filled family room with a cozy fireplace and a walk out to a large cedar deck (2021) a gazebo and an extended backyard with a shed that is perfect for entertaining or relaxing. Recent upgrades include new roof (2021), new HVAC system (2021 all owned no rental contracts ), new above grade laminate flooring (2025), perfect location with a quick access to Highway 401, minutes to go station, nearby shopping, and top-rated schools, this home offers the perfect blend of style, convenience, and comfort for today's busy families. (id:60626)
Royal LePage Terrequity Realty
4 7373 Turnill Street
Richmond, British Columbia
--Don't Miss--Centrally located in Richmond! Meticulously maintained by owner, this like-new South-facing unit features 9' ceiling on main floor. Bright & spacious living area, with separate eating area overlooking backyard. Downstairs has a bedroom with bathroom. Best location with nice street appeal, quiet & private unit. Well managed complex. Garden City Park and Paulik Park are just step away. Top school catchment Garden City elementary & Palmer Secondary. Don't Miss!Open House Sun Nov 15, 2-4 PM. (id:60626)
RE/MAX Crest Realty
293 Mingay Avenue
Markham, Ontario
Spacious And Sunfilled Semi-Detached Home In high-demand Wismer. Detached Double Garage Quality Built 'Greenpark' Home. Open Concept Design kitchen with extended cabinets, porcelain tiles, ceramic backsplash, stainless steel appliances, and a serving counter. Enjoy smooth ceilings, pot lights, and oak stairs with Large Breakfast Area.This spacious 3-bedroom plus 2-bedroom with a finished basement, 4 bathrooms. All bedrooms have custom closet organizers, and bathrooms are beautifully upgraded, including a renovated ensuite and an added bathroom in the finished basement. Located in one of Markham's top school zones: Bur Oak SS, Donald Cousins PS, San Lorenzo Ruiz Catholic, and Unionville Montessori. Walking distance to 6 plazas (Shoppers, Home Depot, Food Basics, LCBO, Pet Smart, bbt, pharmacies, banks, etc.), trails, parks, tennis courts, and more. Just 3 minutes to Mt Joy GO Station! (id:60626)
Homelife New World Realty Inc.
27 Terryhill Crescent E
Toronto, Ontario
OPPORTUNITY KNOCKS! This detached home is located in a highly desirable neighborhood and offers incredible potential for the right buyer. With solid structure and a flexible layout, there's opportunity to renovate and create up to three rental units. Seller has available a quote from a reputable contractor on pricing to convert this home to a 3 unit rental. Perfect for investors, contractors, or buyers looking to add value and generate income. Enjoy a great lot, with a variety of fruit trees. Apple, pear, apricots, cherry, black berries and grape vines. Convenient location with access to transit, schools, parks, Highway and Scarborough Town Centre. Basement is partially finished with bedroom and rough in for kitchen. 2 cold rooms with one having the potential for a walk up. Bring your vision and unlock the full potential of this property. Seller is willing to remove trees if Buyer wants. Homes in this location rarely come on the market, with such opportunities. (id:60626)
Home Choice Realty Inc.
8 728 Lea Avenue
Coquitlam, British Columbia
For a limited time, you can own at SAMER with just a 5% deposit! SAMER is the next community by Domus Homes; 23 modern craftsman three bedroom townhomes located in Burquitlam's friendliest neighbourhood. Homes include private yards or roof deck patios with views. A/C included in all homes, 9' ceilings on main, oversized windows and Samsung stainless appliance package. Under construction at 728 Lea Avenue and estimated to complete by Mid-Summer 2025. A fully staged display home is available for viewing at 4 - 728 Lea Avenue, Coquitlam, by private appointment only. Explore Plan B, 3-bed, 2.5-bath virtual tour here: https://liveatsamer.com/interiors#virtual-tour. Openhouse Saturday, November 22, 2 - 4 PM. (id:60626)
Macdonald Platinum Marketing Ltd.
24 Ditton Drive Unit# 6
Hamilton, Ontario
Brand new construction, micro-bay industrial condominium for sale. Great location in the Red Hill Business Park, quick access to highways and commercial amenities. Micro-bay units offer owners a highly functional property with above market features: drive-in loading, 24' clear height and approximately 484 SF mezzanine included. Already 60% sold. (id:60626)
Colliers Macaulay Nicolls Inc.
3340 Lakeshore Drive Unit# 414
Kelowna, British Columbia
Introducing Unit 414 in the highly anticipated Movala community, a brand new residence designed for luxury lakeside living. Featuring 2 EV-ready secure parking stalls, this spacious 2 bedroom, 2 bathroom plus office home showcases high end finishes throughout, including stunning herringbone flooring and a thoughtfully designed layout. Situated on the building’s amenity floor, this exceptional home allows you to walk directly from your private patio onto the 4th floor resort style amenities including an oversized swimming pool, hot tub, bocce lawn, al fresco dining vignettes, communal BBQs, cabanas, fire tables, and lounge seating. Interior amenities include an 1,800 sq.ft. fitness centre, yoga studio, guest suite, games room, coworking spaces in the Library, and a party room with a full kitchen and dining area perfect for entertaining. The primary bedroom offers a beautiful walk through closet leading to a spa inspired ensuite, while the second bedroom, office, and full bathroom provide additional flexibility for guests, a home office, or creative space. The kitchen and open concept living spaces are a dream, perfect for hosting dinners and hanging out with loved ones. An oversized private patio completes the home, offering the perfect spot to relax and enjoy outdoor living, with plenty of space for gardening and outdoor cooking. Located directly beside Gyro Beach and just minutes from downtown Kelowna and Pandosy Village, this unit combines convenience with elegance. Unit 414 at Movala offers the perfect blend of luxury, flexibility, and lakeside living. (id:60626)
Real Broker B.c. Ltd
514 Pine Creek Ridge
Rural Foothills County, Alberta
This beautifully crafted villa bungalow offers the perfect blend of luxury and comfort in a thoughtfully designed single-level layout. The main floor features a stunning primary bedroom with a spa-like ensuite and custom walk-in closet, along with a designer kitchen complete with built-in appliances and a walk-through butler’s pantry. A soaring vaulted great room with rich architectural detail anchors the home, creating an atmosphere of refined sophistication. The fully finished basement extends the living space with a spacious entertainment area, complete with a sleek wet bar, media lounge, games room, full bathroom, and an additional bedroom—ideal for guests or family. Designed for effortless living and timeless appeal, this home delivers a truly elevated bungalow experience. Photos are representative. (id:60626)
Bode Platform Inc.
1201 1501 Foster Street
White Rock, British Columbia
FOSTER MARTIN - The epitome of luxury in the heart of White Rock! This beautiful 2 Bed, 2 Bath & Den Corner unit has it all. Enjoy the panoramic view of Mountain Baker & the ever exciting waters of Boundary/Semiahmoo Bay from the 2 balconies which seamlessly allows indoor living to expand to the outdoors. Excellent floor plan boasts lots of natural light & space. Thoughtfully designed with elegant touches to inspire, featuring top-of-the-line Miele appliances, hardwood floors, carrera marble tiles and countertops, a cozy gas fireplace and upgraded fixtures. Amazing 10,000 sq.ft. amenities. Walking distance to everything. School catchment, White Rock Elementary and Semiahmoo Secondary. (id:60626)
Macdonald Realty (Surrey/152)
2 2525 156 Street
Surrey, British Columbia
Welcome to this exquisite 3 BED PLUS MEDIA ROOM, 3 BATH custom townhouse in a charming six-unit boutique development. Featuring high-end finishes, this residence offers a spacious walk-out street-level entrance and dedicated parking for ultimate convenience. The open-concept living area is bathed in natural light, perfect for entertaining or relaxing. Ideally located in the heart of Grandview Corners, you're just a short stroll from the Morgan Crossing outlets, with shopping, dining, gyms, schools, and other amenities at your fingertips. This property beautifully combines luxury, comfort, and accessibility, with low strata fees. Don't miss your chance to make this stunning townhouse your new home!!!! (id:60626)
Century 21 Coastal Realty Ltd.
22822 125b Avenue
Maple Ridge, British Columbia
Extremely well cared for home with a thoughtfully designed and unique floor plan. The spacious master bedroom on the main floor offers convenience and privacy, while two additional bedrooms and a full bath upstairs provide ideal separation for family or guests. The main floor features both a cozy living room and a bright family room, perfect for entertaining or relaxing. Set on a quiet cul-de-sac backing onto a peaceful creek, this home invites outdoor living with a large deck, gazebo, and hot tub. The modern kitchen shines with quartz countertops, an undermount sink, and updated finishes. Additional highlights include a built-in wall unit in the flex room, new bay windows in the living room, tankless hot water system, gutter guards, refurbished rubber driveway, and extra attic insulation. (id:60626)
Johnston Meier Insurance Agencies & Realty Ltd.
65 Bridgenorth Crescent
Toronto, Ontario
How would you like buying one house and owning 2? Side yard can be converted to a laneway house. Garage will stay. Spacious Renovated 3+2 bedroom Bungalow on a Huge Corner Lot Ideal for Multi-Generational Living or Investment! Welcome to this beautifully renovated large bungalow with a basement unit with a separate entrance, situated on an expansive corner lot in the highly desirable neighborhood of Thistletown. Offering both space and flexibility, this home is perfect for families, investors, or anyone looking for comfort and convenience in a prime location. Step inside the bright, open-concept main floor featuring a functional kitchen that flows effortlessly into the dining and living areas perfect for entertaining or relaxing. The main level boasts three spacious bedrooms and a full washroom, ideal for family living. The separate entrance leads to a fully finished lower level, possible, income-generating rental. It includes two generous bedrooms, a beautifully designed large bathroom, a modern kitchen, and a bright, spacious living room filled with natural light. Enjoy the privacy and tranquillity of your fenced-in garden oasis, perfect for kids, pets, or large BBQ summer gatherings. The property also includes an attached garage and carport, offering plenty of parking and storage space. Laneway/ Accessory house report available for sale together with the property. Abundant natural light throughout. Great location! Don't miss this rare opportunity and schedule your private showing today! (id:60626)
Right At Home Realty
11 Joliet Crescent
Tiny, Ontario
Welcome to your lakeside retreat, where modern sophistication meets timeless elegance. Nestled in the heart of Tiny Township, this stunning 5-bedroom home offers deeded access to private beaches, scenic park trails, and the warmth of a vibrant community.Inside, natural light floods the living room through expansive sliding glass doors that open to a spacious backyard deckideal for entertaining or unwinding under the stars. The gourmet kitchen is a true centerpiece, boasting a dramatic waterfall quartz island, premium stainless steel appliances, and custom cabinetry. A dedicated dining room with a bespoke wine cellar and built-in features makes hosting unforgettable gatherings effortless.The show-stopping glass staircase, framed by a soaring two-storey window, leads to the private quarters. The primary suite is a haven of light and luxury, with oversized windows, a spa-inspired ensuite featuring a double rain shower, and a grand walk-in closet awaiting your personal design. Four additional bedrooms offer ample space, beautiful views, and elevated finishes throughout.Set on an oversized lot, the property offers unmatched outdoor living with a sprawling deckperfect for summer dining, sunset views, and relaxing in nature. With Association approval, you may also add a private dock, offering direct access to the water and the ultimate lakeside lifestyle. For added convenience, furnishings are available for purchase, making this home move-in ready and effortlessly stylish. (id:60626)
RE/MAX Experts
12 Ryler Way
Markham, Ontario
Look No Further! Gorgeous Caste Rock Built Semi Detached Home In High Demand Location Next To Golf Club, With 4 Bedrooms And 4 Washrooms. Upgrades Inc Pot Lights, 9' Ceilings Makes This Already Spacious Home Feel Even Bigger. Hardwood Floors Throughout, Bright Open Concept Kitchen With Lots Of Natural Light, Quartz Counters & Island Overlook Great Room, Primary Bedroom W/Spa Like 5pc En-Suite, Side Entrance To Basement For Potential Rental Income, Double Door Entry, Interlocked Front/Side Entrance. Bright & Spacious. Minites To 407, Steel, Costco, Home Depot, Canadian Tire, Supermarket And Much More. (id:60626)
Homelife/future Realty Inc.
6497 6th Line
New Tecumseth, Ontario
Honey start the car! First time on the market for this Country Bungalow in 23 years.. This Immaculate All Brick Beauty with approx 2400 sq ft is situated on .94 Acre private ravine lot with wildlife at your back door. Almost all the home has hardwood flooring and open concept living. Master bedroom has a walk-out to the deck. Livingroom has propane fireplace and a out to the deck. Large shop for Poppa with 2 inside entries from house. Huge lower level with a warming woodstove and all finished for in-law potential or just entertaining. This won't last long... ** This is a linked property.** (id:60626)
Sutton Group On The Bay Realty Ltd.
14 Prestige Pt Nw
Edmonton, Alberta
A Walkout Bungalow backing on to the ravine doesn’t come up often and this one in the Gated community of Prestige Point has it all. This 4 Bedroom Home is steps away from the Edmonton Country Club Golf Course and has been renovated from Top to Bottom! Most homes in this neighborhood need 3-$400k of renovations, but this one is turn key! The Sub Zero and Wolf appliances in the open concept kitchen are a chef’s dream and make entertaining a pleasure. All windows have recently been replaced, alongside the 40-year cedar shake roof ($45k), while all of the custom cabinetry and imported Brazilian granite line the entire home. All of the bathrooms have been updated- you name it this place has it. Wine cellar, steam shower, heated bathroom floors, hot tub, irrigation system, professional landscaping - everything’s been considered all the way up to the extra blown in insulation in the attic. With 2 beds up & main floor laundry this is the perfect combination of size and privacy providing an unbeatable lifestyle. (id:60626)
RE/MAX Excellence
Lph3501 - 33 Shore Breeze Drive
Toronto, Ontario
Welcome to Jade Waterfront Condos, located in the picturesque lakeside neighborhood of Humber Bay Shores. This sleek and modern building, featuring striking wave-like balconies, offers an impressive array of amenities for its residents. Highlights include a spacious gym with stunning southern views of the lake while you workout, a beautiful party room, theater room, and a resort-style outdoor pool equipped with lounge chairs. Additional amenities include guest suites, dog wash station, ample visitor parking, car wash stall, yoga room, sauna/hot tub, barbecue area with terrace seating, games room, golf simulator/putting green, and 24/7 security and concierge services. This modern lower-penthouse suite features floor-to-ceiling windows that allow sunlight to flood each room, creating a bright and inviting atmosphere. Every window offers scenic views of the lake. The spacious layout includes split bedrooms, a large den that can be used as a nursery, and high-end finishes. The owner has made numerous upgrades throughout the suite that provide a warm and cozy feel. Both bedrooms come with ensuite bathrooms, while a powder room is conveniently located in the large front foyer for your guests. The unit is equipped with a full-sized washer and dryer and includes a laundry sink. Additionally, there is a massive 15-ft x 9-ft private locker room located in front of the parking spot, which is a condo living dream! You'll enjoy breathtaking southwest views of Lake Ontario and the marina from the expansive balcony. This suite has so much to offer and is move-in ready! Walking distance to numerous fantastic restaurants. Enjoy an after-dinner stroll along the Humber Bay Path, located across the road from many dining options. The bike path extends to downtown Toronto. You'll find nearby parks, highways, grocery stores, coffee shops, a seasonal farmers market, the Mimico Cruising Club Marina, Mimico GO station, and a future Park Lawn GO station coming to the area. (id:60626)
RE/MAX Professionals Inc.
10 Sufi Crescent
Toronto, Ontario
A spacious and versatile townhouse in the heart of North York. With 5 bedrooms and 4 bathrooms, this home has been thoughtfully designed to suit families of all sizes. From its custom floorplan featuring an open-concept kitchen with a sit-up central island to the inviting family room with a double-sided gas fireplace, every detail has been tailored for both style and comfort. A central dining room anchors the main floor, while a bonus room with an adjoining full bathroom offers the flexibility of a home office or an additional bedroom. Upstairs, four well-proportioned bedrooms provide ample space for family living, with a beautifully upgraded Primary Ensuite bathroom, while the fully finished lower level expands your possibilities with a dedicated entertainment area, full wet bar, sit-up island, full kitchen-style cabinetry, and cozy electric fireplace. A 3-pc steam shower (with heated floors!), lower-level laundry, storage and office space finish up the basement. Whether you're hosting friends for a movie night or enjoying quiet evenings at home, the layout easily adapts to your lifestyle. And just wait until you see the backyard! The outdoor living space is equally impressive, featuring a multi-level composite deck, pergola, and hot tub - an ideal setting for year-round relaxation and gatherings. Situated minutes from the new Eglinton LRT, transit, amenities and convenient highway access, the location is ideal for commuters! (id:60626)
RE/MAX All-Stars Realty Inc.
141 Hatt Court
Milton, Ontario
Welcome to this stunning 4-bed, 3-bath home with a finished basement, perfectly situated in one of the most sought-after neighborhoods! Thoughtfully upgraded and maintained like new, this home has been freshly painted throughout and offers inviting living and dining areas, a warm family room with a cozy fireplace and large sun-filled windows, and a modern kitchen featuring a breakfast bar and premium stainless steel appliances. Enjoy 9-ft ceilings, pot lights, and upgraded hardwood floors that add elegance across every room. The spacious primary suite includes a luxurious ensuite with a frameless glass shower and access to a private balcony, your perfect spot to unwind. With direct garage access, concrete landscaping with extra parking, and no sidewalk, this move-in-ready home is just steps from top-rated schools, beautiful parks, and all the amenities your family will love! (id:60626)
Cityscape Real Estate Ltd.
485 Groves Avenue Unit# 1101
Kelowna, British Columbia
Beautiful luxury condo at Sopa Square in the vibrant South Pandosy community with $150+K in upgrades and just steps to Okanagan Lake. Bright and open 3 bedroom floor plan with a flex space that could be used as an office or a den. With floor to ceiling windows in the main living space, this home is flooded with an abundance of natural light. Enjoy the utmost in outdoor living on the covered wrap-around patio that overlooks the city and offers beautiful views of the lake. Attention to detail is evident at every turn. This home has been well finished throughout and offers stylish updates including designer lighting, feature walls, and custom wainscoting in the primary bedroom. The gourmet kitchen will delight any culinary enthusiast with a stainless-steel appliance package including a Wolf gas range. Entertain with ease at the large centre island. An electric fireplace in the living room creates a cozy ambiance. The primary bedroom boasts a 4-piece en suite and walk through closet. Two additional bedrooms share an adjacent bath. Residents of SOPA will enjoy the resort style amenities including a fitness centre, outdoor pool & hot tub, and sun-soaked terrace. A new waterfront city park is planned to open this summer. Stroll the Abbott St. Corridor or the Pandosy Village amidst boutique shopping, fine restaurants & trendy cafes–truly a vibrant community within a city. (id:60626)
Unison Jane Hoffman Realty
Lot 79 Terravita Drive
Niagara Falls, Ontario
Discover refined living in Niagara Falls' exclusive Terravita community. Built by Kenmore Homes, this luxury bungalow is ideal for retirees or downsizers seeking comfort and ease-without sacrificing style. Featuring 2 bedrooms and 2 full bathrooms, this elegant home offers vaulted ceilings in both the living room and second bedroom, creating an airy, open feel. The primary suite includes a spa-like ensuite with a sleek glass shower. Enjoy main-floor laundry, a covered patio, and a charming, low-maintenance backyard-perfect for carefree living.The unfinished basement adds 1,450 sq ft of extra space, ready to be customized to your needs-whether that's storage, a gym, or a future rec room.Nestled near walking trails and just minutes from wine country, golf, fine dining, and everyday amenities, this home offers a lifestyle of true convenience.Ready for occupancy in just weeks, it also includes $23,000 in luxury upgrades, and the list price reflects a $70,000 limited-time promotion currently offered by Kenmore Homes.HST included for primary residence buyers only. (id:60626)
RE/MAX Niagara Realty Ltd
3 7138 210 Street
Langley, British Columbia
Entering this beautiful large townhouse, you are welcomed by the grand living room boasting 20 feet of high ceiling, large dining area and gourmet kitchen with a massive island, with quartz countertops, stainless steel appliances, and a gas fireplace. Main floor features a masters bedroom, walk-in closet and huge en-suite. Upstairs has 2 large bedrooms and a huge loft area. Basement is fully finished with one bedroom, a full bathroom, and a recreation room, and pre-wired for sound system. Other upgrades include laminate floor throughout the unit, and epoxy flooring in the garage. Gas connection in the patio for BBQ. Double garage with extra storage, and exterior parkings. Walking trails and playgrounds near by. (id:60626)
Team 3000 Realty Ltd.
7662 125 Street
Surrey, British Columbia
Price to sell, renovated & move-in ready, this home is located in West Newton. It comes with 6 bedrooms, 3 & half washrooms, living & dinning room, and a secondary suite mortgage helper. Also, the spacious design includes an in-law suite option, ideal for extended family, friends, or guests. Enjoy the convenience of being within walking distance to schools and Newton Athletic Park. Don't miss the opportunity! Come and see it for yourself! (id:60626)
Ypa Your Property Agent
3560/3562 Weir Road
Edwardsburgh/cardinal, Ontario
3560-3562 Weir Road offers endless possibilities whether you're seeking a multi-generational home, in-law suite, or even a rental investment, this property has it all.This custom-built home, circa 1998, was thoughtfully designed with families in mind. 3560 (the north unit) is an impressive 2-storey residence boasting over 3,000 sq. ft. of living space.Step into the grand foyer, where your attention is immediately drawn to the elegant chandelier cascading over the staircase. The main floor showcases a spacious formal living and dining room, along with a massive eat-in kitchen featuring an abundance of granite countertops and rich oak cabinetry. This space flows seamlessly into a cozy family room with a propane fireplace perfect for gatherings. Sunlight pours in through the generous windows, offering beautiful views of the patio and surrounding nature.Upstairs, the primary suite is a true retreat with a brand-new, spa-inspired ensuite-- complete with a soaker tub and walk-in shower-- you may never want to leave. Two additional large bedrooms offer ample space, each with deep closets that provide exceptional storage, as well as another 4 pc. bathroom. Now let's talk about # 3562 (the south unit) which is perfectly suited as an in-law suite, private residence, or rental. The units, connected in 2 ways, one being through a hallway & shared laundry room & the second being a spacious 3-bay garage that provides ample indoor parking for both units. This thoughtfully designed charming one-bedroom, one-bath bungalow, features an inviting open-concept layout (kitchen-dining-living room) w/ soaring cathedral ceilings offering 1,100 sq. ft , gleaming hardwood floors, a cozy propane fireplace, as well as an abundance of natural light. The brilliant design makes it both functional and welcoming, offering comfort and independence, while remaining closely connected to the main residence. Positioned on 1.12 acres of pristine property & accessible to hwy.416 & 401 for easy commutes. (id:60626)
Royal LePage Proalliance Realty
2389 Wakefield Drive
Langley, British Columbia
Beautifully updated 3-bed, 3-bath home in a prime Willoughby location! Features include new wide-plank laminate flooring on the main, new carpet upstairs, fresh paint, & new interior doors. The bright, open living room layout offers a cozy gas fireplace alongside a stylish kitchen with white shaker cabinets, stone counters, stainless steel appliances, & a large eat-up bar. Upstairs has 3 spacious bedrooms, including a primary with walk-in closet & ensuite. Bathrooms are tastefully refreshed. Enjoy the fully fenced backyard with stamped concrete patio, pergola, & grassy space for kids - plus a dog run along the side of the home. Extras include EV plug-in ready, central vac rough-in, security cameras, & single-car garage. Close to parks, shopping and future Skytrain! Just move in and enjoy! (id:60626)
Royal LePage - Wolstencroft
309 Rathburn Road
Toronto, Ontario
Welcome to 309 Rathburn Rd, situated in the highly sought-after Glen Park neighbourhood in prime Etobicoke. This charming and solid brick 1.5-storey detached home sits on a very impressive south-facing 10,450 sq. ft. lot, surrounded by mature, towering trees and lush landscaping, offering exceptional privacy. Step inside to a classic centre hall layout featuring bright, spacious principal rooms. The main floor includes a large living and dining area, large 4 piece washroom with Floor to Ceiling Porcelain Tile and an eat-in kitchen. Hardwood flooring throughout the main and upper levels. Meticulously cared for by the same family for 40 years, this home exudes pride of ownership. An inviting flagstone walkway and front entrance welcomes you, while a new cedar deck off the rear entrance provides the perfect outdoor space to enjoy views of a vibrant garden filled with colorful vegetables, herbs, and flowers. High-quality European tilt-and-turn windows are installed throughout the entire home. This versatile property is ideal for first-time buyers, growing families, or those looking to renovate or expand. The generous lot size and location offer endless possibilities. Additional features include an attached single garage and private driveway with parking for up to 5 vehicles, Two large Bedrooms on the Upper Level. The Lower Level has all above grade windows, a large rec room and dedicated Laundry Room with a double sink. Situated just minutes from top-rated/ranked schools, parks, trails, and all major amenities, with easy access to public transit and major highways. This home offers the perfect blend of privacy, potential, and convenience. This is a rare opportunity to acquire a detached home on a lot of this size in Etobicoke. Note: 3 photos digitally staged (kitchen, primary bedroom, rec room). (id:60626)
Right At Home Realty
584 Westshore Boulevard
Pickering, Ontario
Welcome to this charming 1656 sq ft, 4-level backsplit home, offering the perfect blend of comfort, functionality and family living. With 4 spacious bedrooms and 2 full baths, this property provides ample space for a growing family or those who love to entertain The layout flows beautifully, featuring bright and open living areas with large windows that fill the home with natural light. The modern kitchen also offers plenty of counter space and storage, making it ideal for both everyday meals and special gatherings. Quartz countertops, stainless steel appliances and a tiled backsplash add to the elegance of this home. The lower level is designed for relaxation and versatility, with a cozy family room that opens directly to the 27' x 13' composite deck in the backyard that overlooks your 36' x 18' inground pool, perfect for indoor-outdoor living. Whether you're hosting movie nights or enjoying quiet evenings by the wood burning fireplace, this space is truly the heart of the home. The additional 3 piece bathroom and bedroom on this level make it ideal for guests or a home office setup. Outside, your private backyard oasis awaits. Enjoy sunny days by the sparkling inground pool or unwind on the patio surrounded by mature trees. Located just steps from the lake and scenic walking trails and marina, this home combines peaceful nature living with modern convenience. It's a perfect retreat for those seeking comfort, recreation, and connection to the outdoors, all within a desirable, family-friendly neighborhood. *Fireplace "as is" no representation or warranties* (id:60626)
Sutton Group-Heritage Realty Inc.
33 Ritchie Avenue
Ajax, Ontario
Welcome to 33 Ritchie Ave, a beautifully upgraded detached home where no expense has been spared on renovations. Featuring 4+1 bedrooms, 4 bathrooms, and a fully finished basement, this home has been extensively renovated with over $200,000 in upgrades and truly shows like new. Boasting one of the best layouts, it offers separate living, dining, and family rooms with hardwood floors throughout the main and upper levels. The spacious living room features a large bay window, while the open-concept family room is warm and inviting with a gas fireplace. The modern kitchen showcases stainless steel appliances, quartz countertops and backsplash, extended cabinetry with crown moulding, valance lighting, and a breakfast area with a walk-out to the backyard deck. A convenient main floor laundry room includes custom cabinetry, a quartz countertop, and backsplash. An elegant oak staircase with metal pickets leads upstairs to the spacious primary suite, complete with a walk-in closet, linen closet, and a luxurious 5-piece ensuite featuring a floating vanity, upgraded tiles, frameless glass shower, and a make-up counter. Bedrooms two, three, and four are all generously sized. The finished basement features a spacious open-concept recreation room combined with a kitchen and wet bar, complete with laminate flooring, pot lights, quartz countertops, an additional bedroom, and a 4-piece bath ideal for extended family or guests.. Outside, enjoy a large backyard and an extended driveway providing ample parking. Pot lights are installed throughout the home, both inside and out. This meticulously maintained property combines luxury, style, and functionality in one of Ajax's most desirable neighbourhoods. (id:60626)
Homelife/miracle Realty Ltd

