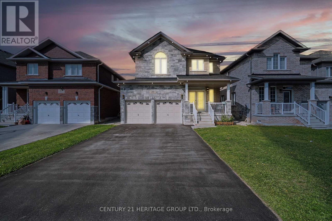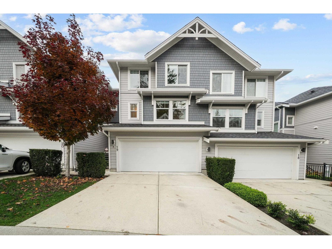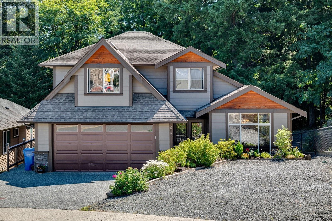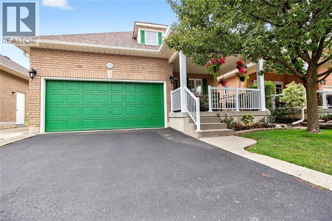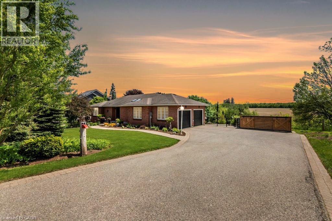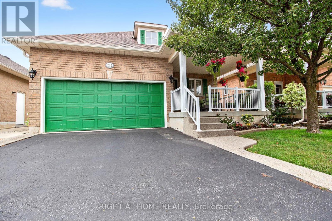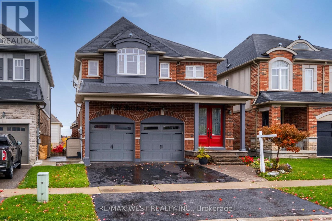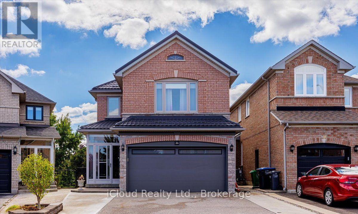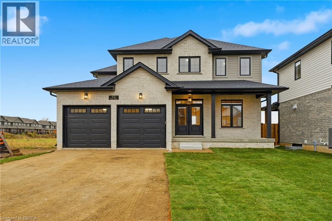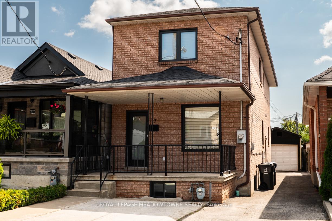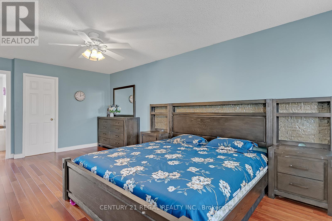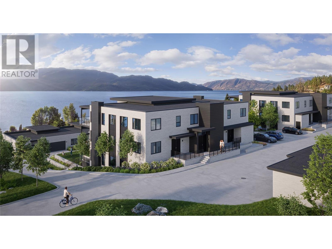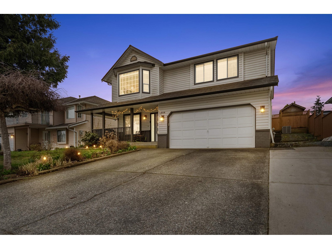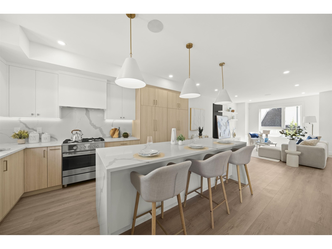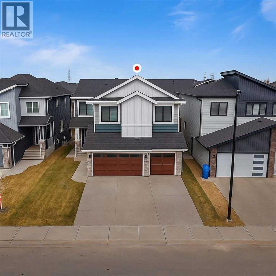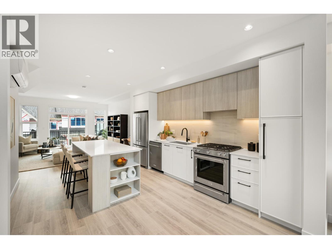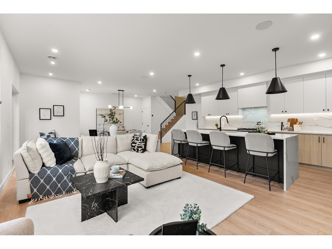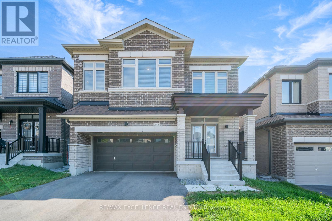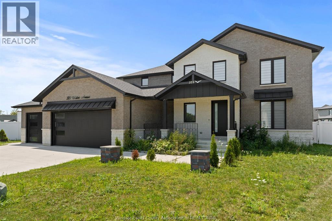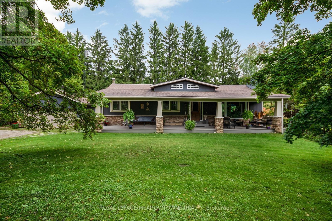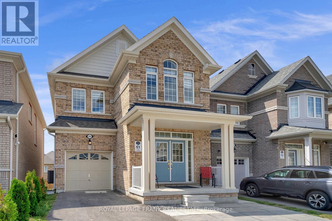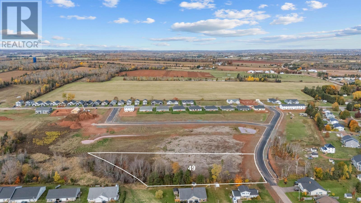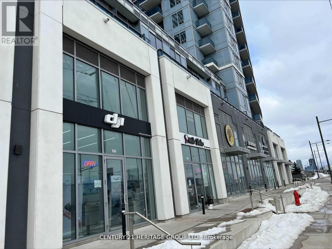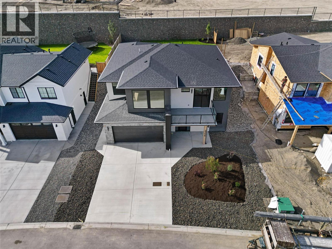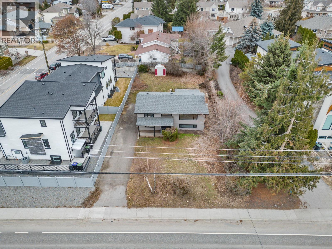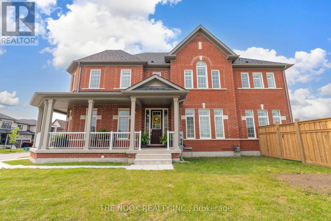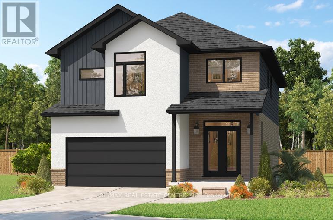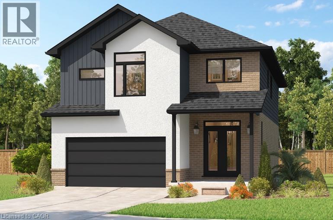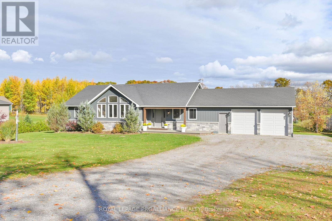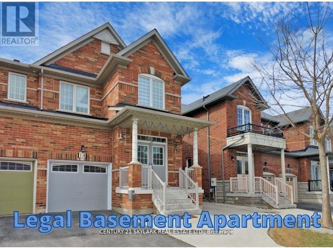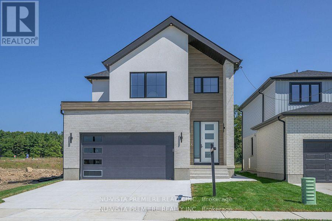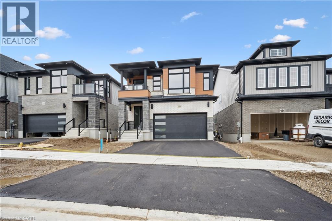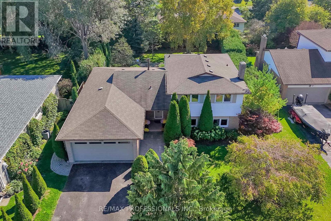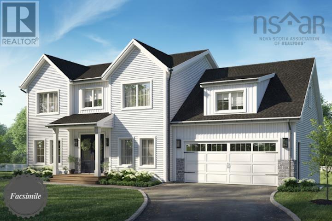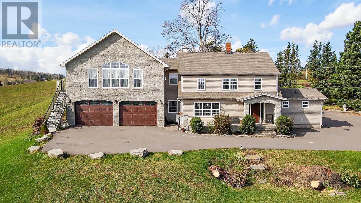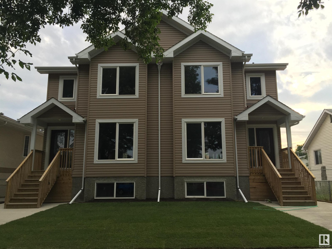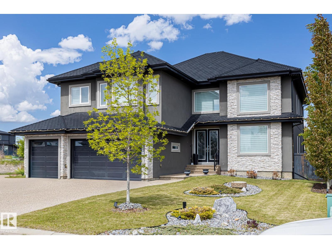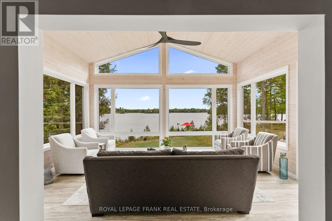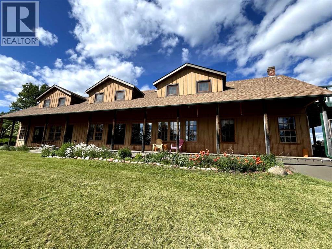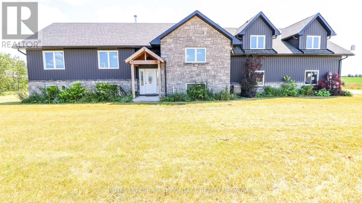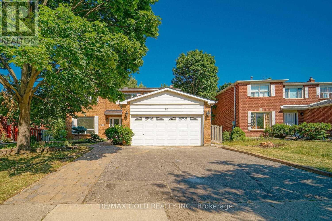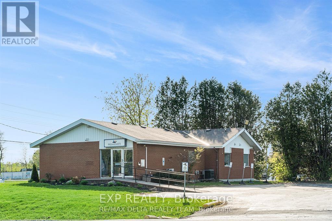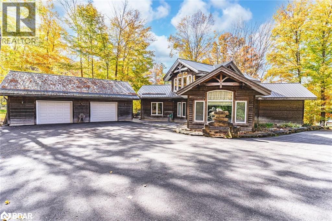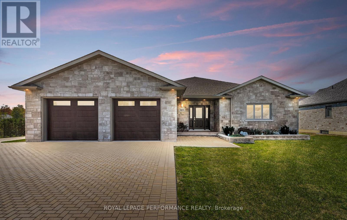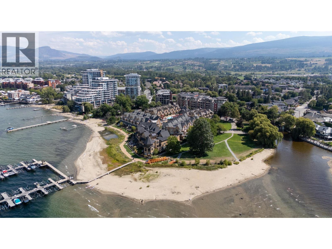89 Sutherland Avenue
Bradford West Gwillimbury, Ontario
Stunning 4-bedroom detached home in highly desirable Bradford! Features a functional layout, 5 bathrooms, and a fully finished basement. Upgraded throughout with modern finishes. No sidewalk-extra-wide driveway with parking for 4+2. Walking distance to schools, parks, and all major amenities. Quiet family-friendly area with easy access to Hwy 400 and GO transit. Perfect for growing families! Key Features: Spacious Open Concept: A bright and airy floor plan with a spotlight, smooth ceilings, creates a welcoming atmosphere throughout. Gourmet Kitchen: Featuring built-in appliances, this kitchen is perfect for preparing meals or enjoying casual dining with family and friends. Finished Basement: Offering additional living space with a full kitchen and bathroom, ideal for an in-law suite, guest accommodations, or an entertainment hub. Private Backyard: Step outside to your private backyard oasis, backing onto a school for added tranquility and privacy, perfect for kids to play or for enjoying quiet afternoons. Well-Maintained Community: Located in a family-friendly neighborhood, this home is just minutes away from schools, parks, shopping, dining, and public transit. Don't miss the opportunity to own this gem in one of the area's most desirable locations. Whether you're hosting family gatherings or enjoying some peace and quiet, this home offers it all. (id:60626)
Century 21 Heritage Group Ltd.
118 Timberwalk Trail
Middlesex Centre, Ontario
Welcome to The Tara by Saratoga Homes, a beautifully designed 2,537 sq. ft. modern two-storey home with a sleek brick and stucco exterior. The main floor offers a bright and open layout, ideal for both family living and entertaining. The spacious kitchen, dinette, and great room flow together seamlessly, anchored by a cozy gas fireplace. A flexible space on this level can be used as a study, dining room, or living room tailored to your needs. Additionally, the large laundry/mud room off the garage entrance adds a practical touch, providing ample storage and organization space.Upstairs, you'll find four generously sized bedrooms, including a bathroom that adds both convenience and privacy for family members or guests. The thoughtful layout of the second floor ensures comfort and functionality for everyone.The Tara perfectly balances modern design and family-friendly features, making it the ideal home for today's lifestyle. (id:60626)
Sutton Group - Select Realty
19 15717 Mountain View Drive
Surrey, British Columbia
Welcome to Olivia by Woodbridge Properties - Luxury Living in Grandview! Stunning 4-bed, 4-bath townhome with 2,000+ sq.ft. of modern, open-concept living. Main floor boasts 9ft ceilings, spacious living and dining areas, and a convenient powder room. Gourmet kitchen features quartz countertops, gas range, and gallery appliances. Large balcony with BBQ hookup and amazing views. Upstairs has vaulted primary bedroom with WIC and ensuite, alongside two additional bedrooms, a 4 piece bathroom, and a side-by-side laundry room. Versatile 4th bedroom or flex space below. Additional highlights include A/C, hot water on demand, double garage with driveway parking, and thoughtful upgrades throughout. Conveniently located near Morgan Crossing, Grandview Corners, Morgan Creek Golf, & top schools! (id:60626)
RE/MAX Treeland Realty
213 Shiloh Dr
Nanaimo, British Columbia
Distinctive custom 3-level family residence nestled against parkland with Westwood Lake trail access. Boasting 5 bedrooms, a spacious den, 2 comfortable family rooms, and a versatile bonus room above the garage for your unique needs. The gourmet kitchen features granite countertops, cork flooring, elegant designer hues, and a bright breakfast nook with bay windows—perfect for morning coffee. French doors on every level open onto two generous, private decks and a tranquil ground-level patio. The primary suite is a true retreat, offering a walk-in closet, spa-inspired ensuite with a soaker tub, custom-tiled double shower, and a secluded sundeck. The expansive basement, complete with its own kitchen and laundry, is ideal as a 2-bedroom in-law suite or a deluxe recreation/media room with mood lighting. Fully fenced and gated backyard with ample parking and convenient vehicle access to the rear, this exceptional home blends sophisticated living with ultimate privacy. (id:60626)
Royal LePage Nanaimo Realty (Nanishwyn)
282 Centennial Forest Drive
Milton, Ontario
A True Gem! Nestled in sought after Drury Park, backing onto greenspace, this bright and spacious 2-bedroom bungaloft boasts an open-concept design. The lovely kitchen, complete with a backsplash and center island, overlooks the inviting dining and living areas. The open-concept living and dining room features a cozy gas fireplace and walk-out to a private backyard oasis, perfect for relaxation, while the charming front porch offers a welcoming retreat. The generous primary bedroom includes a 3-piece ensuite and his-and-her closets. Plus a versatile loft with a 4-piece bathroom and additional his-and-her closets overlooks the picturesque backyard. The finished basement offers a recreation room, den, and a 4-piece bathroom, plus ample storage with a large cold room. Beautifully landscaped front and back, this home is close to shopping, hospitals, parks, and all essential amenities. Located in a coveted enclave of bungalows, this property is a rare find in a prestigious adult lifestyle community. A must-see! (id:60626)
Right At Home Realty Brokerage
3207 Perth Line 26
Stratford, Ontario
Welcome to this beautifully cared-for country home minutes from Stratford, Tavistock and Highway 7 where breathtaking views and a peaceful setting create a truly special place to call home. Set on a generous half-acre lot, with a fully fenced back yard, the property features a spacious walk-out deck that runs across the entire back of the house, with an interlock stone patio located just below—perfect for outdoor gatherings and quiet relaxation. The primary bedroom includes its own side patio, ideal for enjoying the outdoors on warmer days, while an exterior awning provides shade and comfort throughout the summer on the back deck. The grounds are impeccably manicured and include a newer garden shed and you will also enjoy a heated garage with new garage doors. There’s ample parking available, making it easy to welcome guests or accommodate multiple vehicles. Inside, the home is fully finished on both levels and offers 4 spacious bedrooms and 2.5 bathrooms. The main living room features a cozy electric fireplace, while the basement is warmed by a wood fireplace and includes a stylish wet bar—perfect for entertaining. The custom kitchen is a highlight, and the abundance of windows throughout the home fills almost every room with natural light. Recent updates add to the home’s appeal, including newer vinyl flooring and window shutters on the main level, updated closet shelving in the primary bedroom, a garbage enclosure at the end of the driveway, a hot water heater installed in 2023, a heat pump, and an updated electrical control panel. For added enjoyment, there is also a next to new hot tub (2022) with a TV box/receptacle to enjoy the game while in the hot tub and a campfire pit—ideal for relaxing evenings with family and friends. From its thoughtful upgrades to its inviting outdoor spaces, this is a home that offers a true sense of comfort and ease—a perfect retreat and a place you’ll be proud to call your own. (id:60626)
RE/MAX Real Estate Centre Inc.
282 Centennial Forest Drive
Milton, Ontario
A True Gem! Nestled in sought after Drury Park, backing onto greenspace, this bright and spacious 2-bedroom bungaloft boasts an open-concept design. The lovely kitchen, complete with a backsplash and center island, overlooks the inviting dining and living areas. The open-concept living and dining room features a cozy gas fireplace and walk-out to a private backyard oasis, perfect for relaxation, while the charming front porch offers a welcoming retreat. The generous primary bedroom includes a 3-piece ensuite and his-and-her closets. Plus a versatile loft with a 4-piece bathroom and additional his-and-her closets overlooks the picturesque backyard. The finished basement offers a recreation room, den, and a 4-piece bathroom, plus ample storage with a large cold room. Beautifully landscaped front and back, this home is close to shopping, hospitals, parks, and all essential amenities. Located in a coveted enclave of bungalows, this property is a rare find in a prestigious adult lifestyle community. A must-see! (id:60626)
Right At Home Realty
31 Buxton Lane
Clarington, Ontario
The House You Have Been Waiting For! Step Inside This Tastefully Renovated 4 Bedroom 4 Bathroom Home Loaded With Tons Of Upgrades Throughout. This Home Features An Open Concept Main Floor Consisting of Hardwood Flooring Throughout, Gourmet Size Kitchen With Granite Countertops, Gas Fireplace With Stone Mantel In Great Room, And Coffered Ceiling In Dining Room, Which Is Perfect For Hosting Family Celebrations! Walkout From Kitchen To Massive 26x10 Deck Includes Gas Line Hookup. Head Upstairs With Custom 2nd Floor Staircase Leading To 4 Generous Size Bedrooms With Newer Flooring Throughout. Primary Bedroom Features A W/I Closet & Ensuite With Custom O/Sized Glass Shower & Jacuzzi Tub. Fully Finished Basement Has Easy Potential For In-law Suite With Private Walkout to Backyard, Additional Bathroom And Custom Wet bar. Enjoy The Outdoors In Your Private Backyard With Tiered Veg Garden And Custom Landscaping Along Pathway Towards The Backyard! (id:60626)
RE/MAX West Realty Inc.
36 Pacific Wind Crescent
Brampton, Ontario
Welcome to this beautifully maintained home offering nearly 3,000 sq. ft. of updated meticulously designed living space! Featuring a 2022 concrete driveway, metal roof, upgraded garage door, and no rear neighbours, this property combines privacy with style. Enjoy outdoor living on the covered composite deck with glass railings, planters, and 6-seat hot tub, surrounded by mature trees. Inside, the main floor impresses with herringbone tile, a modern low-profile gas fireplace, Illuminated ceiling with remote and a 4-season sunroom offering a serene retreat with heated floors and panoramic seasonal views. The show-stopping coffered ceiling 2022 eat-in kitchen dazzles with custom cabinetry including soft-close drawers, Silestone quartz counters, Bosch Black stainless steel appliance package, gas cooktop, pot filler, soap dispenser, Laundry closet equipped with Samsung machines (gas dryer) and storage. Kitchen also includes built-in office nook and utility closet for maximum convenience. Every detail reflects quality as Upstairs boasts angled hardwood flooring, a beautifully renovated main bath, and a luxury ensuite, while three spacious bedrooms include wall mounted shelving. Additional features include a Lennox furnace & A/C (2022), HEPA air filtration system, tankless water heater, and water softener. Finished basement with raised subfloor, versatile recreation space, Kitchenette, 3 pc washroom, media room that can double as a fourth bedroom. Garage wired for EV charging future ready convenience, abundant storage & direct interior access. This is a home that will impress at every turn, offering sophistication, comfort, and standout value in a fantastic Brampton location close to a major shopping centre and a short distance to highway 410. Stunning, Updated Family Home. No backyard neighbours; mature trees and privacy. Illuminated staircase, Basement includes Separate legal entrance. (id:60626)
Icloud Realty Ltd.
102 Oak Avenue
Paris, Ontario
Move-In Ready – Closing Available Now Set in the desirable North Paris community, this 4+1 bedroom, 3.5 bathroom home is designed for modern family living and built by trusted local builder Pinevest Homes, known for high-end finishes and meticulous attention to detail. The home includes a partially finished basement (can be sold unfinished), adding extra living space with a 5th bedroom and full 4-piece bathroom—ideal for guests, teens, or a private home office. The main floor features an open-concept layout, where the kitchen, dining, and living areas flow seamlessly for everyday comfort and easy entertaining. A dedicated main floor office adds flexibility for working from home or managing family life. Upstairs, the primary suite offers a private ensuite and walk-in closet, while four additional bedrooms and a second-floor laundry provide space and convenience for growing families. A covered back porch is perfect for morning coffee or summer BBQs. Conveniently located just minutes from shopping, groceries, restaurants, and fitness facilities, with quick access north to Cambridge, KW, and Highway 401, this home blends small-town charm with everyday convenience. Pinevest ensures that any potential benefit from new Federal or Provincial legislation promoting HST relief on new housing—if applicable prior to closing—will be passed directly to the buyer, with eligibility reviewed as needed. (id:60626)
RE/MAX Twin City Realty Inc
17 Kersdale Avenue
Toronto, Ontario
Kersdale is one of those streets that is close to everything, yet quiet and private. This fully detached home, 1,754 Sq Ft large Plus 1018 Sq ft basement, has so many features including 3 spacious bedrooms, 3 full bathrooms with the opportunity to have another in the basement level, or convert the basement to an in-law suite. Massive kitchen with laundry on the main floor, which is a rarity in the area. The living and dining rooms are open concept and delightfully spacious. This home is a solid brick home with many renovations including windows (2019) Doors (2009) and roof (2023). The furnace and AC are newer and in excellent working condition. The Master bedroom has a large closet and wardrobes. The second and third bedrooms are both spacious. There's a lovely yard with a huge tandem garage which carries the potential of converting to a carriage house for added income, if so inclined. Location wise, you're so close to so much. Walking distance to the new LRT on Eglinton which should be up an running by the end of this century. Shopping at the Stockyards and every store you'd ever need. Book your appointment today and make sure you don't miss this opportunity. (id:60626)
Royal LePage Meadowtowne Realty
28 Upland Drive
Whitby, Ontario
4 bedroom detached house. BASEMENT :: living/dining/kitchen/washroom/laundry/separate entrance. MAIN FLOOR :: living/dining/kitchen with centre island/family area/fire place/2-pc washroom/laundry/entrance from garage/walk out to deck from kitchen/ pot lights/hardwood floor. SECOND FLOOR:: hardwood floor/4 bedrooms/3 washrooms/big master bedroom with 4 pc ensuite washroom/walking closet. Newer furnace & Ac (2021). Great location = easy access to hwy 401, short walk to public transit, shops on Dundas & Thickson. (id:60626)
Century 21 Regal Realty Inc.
5300 Buchanan Road Unit# Prop Sl8
Peachland, British Columbia
Welcome to McKay Grove, an exclusive collection of executive townhomes & condominiums, terraced into the serene hillside of Peachland, and located just steps from the Okanagan’s best beaches and trails, coffee shops and restaurants. This home contains 1,892 sqft of interior living space all one one level, boasting 3 bedrooms & 2 bathrooms, and views of Lake Okanagan. Upon entry, you are instantly greeted by the warm and luxurious finishing. This ground-level home features a large private deck, with direct access to curated green space - perfect for pet lovers! Featuring generous open concept living spaces, expansive windows, and luxury features throughout, this home has been curated with the finest designer finishes, fixtures, and appliances to create an unmistakable sense of comfort, welcome, and luxury. From engineered hardwood floors and Dekton-clad professional kitchens to Italian-imported custom mill work with integrated Fisher Paykel appliances, McKay Grove has been designed perfectly for downsizes, summer homes, or anything in between. Generous visitor parking and green space, and a short walk to the lake. Each home features a private double garage. Pet friendly with up to two pets (2 dogs or 2 cats, or 1 dog and 1 cat). Don't forget to check out the Virtual Tour! Move in Q4 2025. (id:60626)
Sotheby's International Realty Canada
32110 Rogers Avenue
Abbotsford, British Columbia
WELCOME to this beautiful 2 level RENOVATED home in Fairfield Estates. Situated on a 6000sqft lot, over $70,000 in upgrades, offering 5 spacious Bedrooms & 3 Bathrooms + DEN and potential for a 2 Bdrm mortgage helper. Upstairs features an open concept floor plan the family room drifts into the kitchen, with a separate living room & dining room. Downstairs is a fully finished basement offering a separate entrance, 2 bedrooms with a living room and laundry. The yard is spacious with a large deck/patio for entertainment and a storage shed. Ample parking, nearby all levels of school and parks. MUST SEE! (id:60626)
Pathway Executives Realty Inc.
41 16358 90 Avenue
Surrey, British Columbia
A spacious, move-in ready 3 bed + flex townhouse with all of the bells and whistles of a detached home! Fenced yard, dbl garage, low strata fees. Onyx & Ivory: Set in a prestigious neighbourhood of Fleetwood, surrounded by greenery. High-end finishes incl: European appliances, gas stove, large island w/ waterfall, quartz counters/backsplash, LED pot lights, designer light fixtures & e-poxy in garage. Open kitchen/living/dining & powder room + balcony on 2nd level. Wide-plank oak laminate throughout, forced air heating, hot water on demand + central A/C & millwork incl. Est. This home is an E2 plan in the Ivory (light) colour scheme. Photos are of this home. Go to show home for access: OPEN DAILY 12-5PM (except Fridays) #7 - 16358 90TH AVE. (id:60626)
Oakwyn Realty Ltd.
18 South Shore Road
Chestermere, Alberta
NEWLY BUILT!! 2-BED LEGAL BASEMENT SUITE!! SEPARATE ENTRANCE!! SEPARATE LAUNDRY!! OVER 4550 SQFT OF LIVING SPACE!! 7 BEDROOMS + 5 FULL BATHS!! TRIPLE ATTACHED GARAGE!! MAIN FLOOR BEDROOM & FULL BATH!! Step into this stunning new home offering luxury, space, and functionality in every corner. The main floor welcomes you with a spacious living area featuring a cozy fireplace, a beautiful kitchen with a large island, built-in appliances, and an additional spice kitchen for extra convenience. Abundant cabinetry and access to the backyard deck make it perfect for everyday living and entertaining. A main floor bedroom with a 3-piece bath adds flexibility as it can be used as office as well. Upstairs features 4 BEDROOMS and 3 FULL BATHS, including a PRIMARY BEDROOM with a 5PC ENSUITE BATH and walk-in closet. Two bedrooms share a stylish Jack & Jill 5PC BATH, while the fourth bedroom enjoys 4PC BATH. A bonus family room and open-to-below layout complete the upper level, along with laundry on the same floor for convenience. The LEGAL SUITE BASEMENT offers a SEPARATE ENTRANCE, 2 bedrooms, a 4-piece bath, a full kitchen, and a spacious rec room with ample storage, Laundry as well. Located close to Chestermere Lake, the Canal, schools, and shopping, this home combines comfort, style, and practicality in one incredible package. DON’T MISS THIS OPPORTUNITY TO OWN A HOME WITH LUXURY, SPACE, AND INCOME POTENTIAL! (id:60626)
Real Broker
110 3421 Queenston Avenue
Coquitlam, British Columbia
Welcome home to Queenston - a collection of 23 craftsman-style executive townhomes designed for families just like yours. The open concept four-bedroom home boasts a gourmet kitchen with large island, gas stove and KitchenAid appliance package. This home offers an an unobstructed view to the Queenston with an expansive back yard leads to the spacious family room on the lower level. Visit our show home today at #104-3421 Queenston Ave. (id:60626)
RE/MAX Heights Realty
66 16358 90 Avenue
Surrey, British Columbia
3 bed + flex END townhouse (D1 Plan) with all of the bells and whistles of a detached home! Fenced yard, dbl garage, low strata fees. Onyx & Ivory: Set in a prestigious neighbourhood, surrounded by greenery. High-end finishes incl: European appliances, gas stove, large island w/ waterfall, quartz counters/backsplash, LED pot lights, designer light fixtures & e-poxy in garage. 3 levels. Flex on main flr. Open kitchen/living/dining & powder room + balcony on 2nd level. Upstairs you have 3 beds, 2 baths, incl a stunning ensuite w/ duel sinks, walk-in-closet + side-by-side laundry. Wide-plank oak laminate throughout, forced air heating, hot water on demand + central A/C & millwork incl. Est. Completion is early 2026. Show Home in photos is different than this floorplan. Photos are of A2 plan. SHOW HOME OPEN DAILY 12-5PM (except Fridays). Pets & rentals allowed. PHASE 2 NOW SELLING! (id:60626)
Oakwyn Realty Ltd.
2838 Sooke Lake Rd
Langford, British Columbia
Welcome to this beautifully crafted 2018 home offering modern style, a quiet location, and unbeatable convenience. The main level features 3 bedrooms and 2 bathrooms, including a spacious primary suite with walk-in closet and full ensuite. The open-concept design highlights a bright living room with cozy gas fireplace and a stunning kitchen with quartz counters and stainless steel appliances. Enjoy entertaining on the large balcony overlooking the easy-care backyard, which backs onto green space for added privacy. Downstairs, a fully self-contained 1 bed/1 bath suite with in-suite laundry is perfect for extended family or a great mortgage helper. Additional features include a heat pump for year-round comfort and a double garage. Ideally located on a quiet road just minutes to all Langford amenities and only 20 minutes to downtown Victoria, this property delivers comfort, style, and value. Don’t miss this opportunity! (id:60626)
RE/MAX Camosun
160 Mumbai Drive
Markham, Ontario
Brand-New Freehold Luxury Traditional 2-Storey Townhome. Built by a reputable builder Remington Homes. Beautiful Brick and Stone Exterior. Spacious well designed interior unit " The Cardinal " features 1,715 Sq. Ft. as per Builder's Plans. 9' ceilings on main and second floors. Granite counters in kitchen and washrooms. Hardwood on ground floor. Extra height kitchen cabinets plus kitchen island. Freestanding tub in primary ensuite. Finished Rec room in the basement with a 3-piece washroom for your convenience. Over $19K in upgrades (Level 2 upgrade kitchen cabinets, optional flash breakfast bar, upgraded hardwood on main floor including kitchen, upgraded stairs and pickets, oak basement stairs. This subdivision is next to Aaniin Community Centre, schools, major highways, transit routes, 2,000 km Nature Trails, gold clubs. Flexible closing available (30, 60, 90 days). The images have been virtually staged. Furnishings and décor have been digitally added and may not represent the actual property. (id:60626)
Intercity Realty Inc.
2085 Coppermine Street
Oshawa, Ontario
Welcome to this spacious and modern home offering over 2,600 sq ft of elegant living space in one of the Oshawa's most sought-after and thriving new neighbourhoods! Designed with comfort and style in mind, this home features 5 generously sized bedrooms and 4 bathrooms, making it perfect for large or growing families! The open-concept main floor showcases a bright living and dining area, a chef's kitchen with quartz countertops, centre island, and stainless steel appliances, and a cozy family room with a gas fireplace-ideal for entertaining and everyday living. Upstairs, the primary suite boasts walk-in his and hers closets and a spa-like ensuite with a double vanity, glass shower, and soaker tub. Additional bedrooms are spacious and well-lit, with ample closet space and access to beautifully appointed bathrooms! Located in a vibrant, family-friendly community, this home is steps away from parks, schools, shopping, and easy highway access, making it perfect for commuters and families alike! (id:60626)
RE/MAX Excellence Real Estate
375 Water Avenue
Lakeshore, Ontario
Discover 375 Water with stunning brick/stone exterior, in Lakeshore offers 5 generously sized beds, 4 stylish baths, and a 3-car garage. 2021 Built 2 storey home offering approx 2800sq ft of above great living space and approx 1000 sq ft of additional basement. Still in TARION WARRANTY. This home features a chef-inspired kitchen with a substantial island, walk-in pantry, and premium stainless steel appliances. Very Spacious living and dining areas provide plenty of room for family gatherings. The fully finished basement, complete with a second kitchen, offers flexible living space. Enjoy comfort with dual AC units and furnaces, covered porch, fully fenced and landscaped backward, sprinkler system, gas BBQ & alarm system.Located in great school district & close to all other amenities in a prime residential neighbourhood, this house has it all. (id:60626)
The Signature Group Realty Inc
5977 Fifth Line
Erin, Ontario
This private 1-acre setting has an expansive 264-foot frontage on the Fifth Line and the corner lot borders Sideroad 27 to the north. In 1861 the May School was built on this very lot and after 100 years of local education it was removed when Ross R. Mackay school opened. This home features great curb appeal and the lot is framed with a timeless split rail fence. The trees planted during the century old schoolhouse of the past provide mature varieties of pine, maple, and spruce in a serene sheltered space to enjoy nature. Thoughtfully placed Apple trees for baking, cherry tree for beauty and white birch for uplighting add to the beauty of this lot. The dual entrance u shaped driveway offers loads of parking for family toys. The double detached insulated garage with hydro has great possibilities. The 6-seater Artic Spa privately nestled in ornamental shrubbery will keep you outside all year long. Neighbouring forests, ponds and the adjacent rolling hills provide serene views. Go for a short stroll down the fifth line to the Elora-Cataract Trailway, famously know for hiking, biking and cross-country skiing. The no maintenance covered 10x49 front porch with composite decking is a versatile space for relaxing, entertaining and enjoying the outdoors. There is a large fenced in raised vegetable garden to ease your grocery bill and an A-frame storage shed for garden tools. The fern field is lush, maintenance free, and so pretty when its dancing in the breeze. The cozy 3+1 bed 2 full bath home has been well cared for and features 2 wood burning fireplaces, reclaimed maple floors and an eat in kitchen with walkout to a large composite family deck. The fully finished basement features a large rec room, 4th bedroom, full bathroom, two office/work spaces and is accessible by a separate entrance. The above grade oversize egress windows offer good natural light. The wood stove has a propane line for future conversion and the BBQ has a quick connect line as well. (id:60626)
Royal LePage Meadowtowne Realty
1884 Fosterbrook Street
Oshawa, Ontario
Welcome to 1884 Fosterbrook Street in Oshawa's sought after Fields of Harmony. This impressive two storey Hillside Elevation B was purchased as one of the largest floor plans and offers over 2,300 square feet of upgraded living with a mainly brick exterior for timeless curb appeal. The fully finished walkout basement was completed with permits and adds two bedrooms, a full bath, a wet bar, and enlarged egress windows that are perfect for extended family or guests. It also includes a dedicated second laundry room with hookups. The main floor features an open concept design anchored by Preverco 5/8" red oak hardwood Komodo through the great room and family and dining areas, complemented by a custom 50" linear electric fireplace with a 75" mantel shelf. The kitchen showcases Moonlight granite counters with an under-mount sink and an upgraded faucet, Siena oak cabinetry in a warm medium brown finish, a waterline to the fridge, a stainless hood fan, and a valance lighting rough in with junction. A builder added interior garage access door provides everyday convenience. Upstairs, every bathroom is finished with upgraded Moonlight granite counters over White Crystal vanities, while the oak staircase is stained to match with upgraded pickets. Builder installed hard wired security wiring is active, the front yard interlock enhances curb appeal, and additional touches include a TV outlet above the fireplace and an extra light box in the family and dining room. Original owners, pet free, never rented, and meticulously cared for, the home is approximately two years new with the balance of the Tarion New Home Warranty and a central vacuum rough in.Ideally located minutes to Highway 401 and Highway 407, schools, parks, shopping, and places of worship, with university and college about six minutes away, this home blends size, style, and function with a premium walkout lower level in one of Oshawa's most desirable new neighbourhoods. ** This is a linked property.** (id:60626)
Royal LePage Frank Real Estate
Lot 49 Heatherway Drive Ext.
Cornwall, Prince Edward Island
Preliminary approval is in place for an outstanding opportunity to develop 56 residential units in the highly sought-after Scottsview Meadows subdivision in Cornwall. This prime 2.14-acre site is ideally situated to facilitate a high-quality housing project within the vibrant Town of Cornwall. Located only 10 minutes from Charlottetown, Cornwall combines small-town charm with urban convenience, featuring a rapidly growing population. The site is conveniently close to various amenities, including shopping, dining, healthcare, and recreational facilities, as well as being within walking distance to local schools, making it perfect for families. With a robust housing market in Cornwall and its surrounding areas, this presents significant investment potential. Opportunities like this are rare?secure your investment in Scottsview Meadows today! (Property has recieved preliminary approved by the Town of Cornwall) Listing agent is part owner of the development. (id:60626)
Island Homes Pei Real Estate
106 - 7777 Weston Road
Vaughan, Ontario
A Fully Renovated, High-End Custom Designed Retail Store Located At Centro Square, A High Traffic Shopping Mall In A Densely Populated Central Vaughan Area. 1274sf Modern Retail Space. Best Location w/Store Front Facing Hwy 7 & Mall (Dual Entrance). Unit Can Be Converted Into Professional Office, Restaurant, Cafe, etc. Centro Square at Weston/Hwy 7 is Close to Hwy 400 & 407, VIVA, Subway In the Heart of Vaughan. Other Businesses In the Mall Include High End Jewelry stores, Pharmacy, Medical Offices, Professional Offices, Restaurants, Spas etc. Centro Square is a Multi-Use Complex w/Retail, Restaurant, Food court, 2 High-Rise Residential Buildings & an Office Building. (id:60626)
Century 21 Heritage Group Ltd.
2256 Coldwater Drive
Kamloops, British Columbia
Welcome to 2256 Coldwater, a brand new home currently under construction within the Trail Side II neighbourhood. Built by Cressman Homes, this three bedroom, two bathroom home PLUS a one bedroom, one bathroom legal suite is functional yet stylish for a growing family. The open-plan kitchen seamlessly flows into the dining and living areas, creating a bright and inviting atmosphere with tons of natural light. Along the main level are two spacious bedrooms, five-piece bathroom, laundry room with utility sink, and the Primate Suite. Featuring its very own sundeck, large walk-in closet, and airy ensuite with glassed-in shower, this Master Bedroom will be your peace at the end of a long day. The fully finished basement offers a large bedroom, which could easily serve as a rec room (or home office) with closet space for extra storage, access to the two-car garage, and direct access to the legal suite. Perfect for multi-generational homes, teenagers craving privacy, or as a mortgage helper, the one-bedroom suite is fully contained with a full bathroom, area for a washer / dryer stack, large kitchen and living area, and separate entrance. With its modern features and flexible layout, this is the fresh start you've been looking for. All measurements are approximate and were taken from building plans; buyers to verify. Book your private viewing today! (id:60626)
Exp Realty (Kamloops)
4611 Gordon Drive
Kelowna, British Columbia
An exceptional investment and possible re-development opportunity awaits in one of Kelowna’s most sought-after locations—Lower Mission. Whether you're an investor looking for future development potential or a family seeking a home with revenue-generating options, this property has it all. This Substantially updated 4-bed 3-Bath home is move-in ready! It offers both convenience and charm. The main level features a spacious kitchen with ample cabinet and counter space, a dining room, a bright living room, two bedrooms, and a full bathroom. The lower level boasts a cozy family room with 2 bedrooms, a stunning updated 2 bathrooms, plus a craft/laundry area and a back entrance. Possible to make a basement suite. Outdoor with a large deck, a fenced area, RV parking (id:60626)
Royal LePage Kelowna
110 Wamsley Crescent
Clarington, Ontario
OPEN HOUSE SUN NOV 30, 2-4PM With 4000+ Sq ft of finished living space in this stunning 4+1 bedroom,5 bathroom,2 year new home, you will be wowed.Welcome to 110 Wamsley Crescent,located on a corner lot in the quaint town of Newcastle & full of upgrades: hardwood flooring,hardwood staircase & California shutters throughout the main & upper,granite counter tops,9' ceilings,a professionally finished basement w/access from the garage,3 pc bathroom,5th bedroom & huge rec room plus generous storage spaces as well.This Lindvest built home,Sullivan model has a great layout with a mainfloor den/home office,a large chefs kitchen with a 4'x8' centre island & breakfast bar,pantry cupboard,SS appliances & a very large dining/breakfast area that suitably accommodates a buffet plus a large dining table with seating for 8 or more. The family room is open to the dining and kitchen area which makes for great family time.There is a flexible space to use as suits your family,a formal livingroom or formal dining room.Upstairs there is a spacious primary bedroom that easily accommodates a king size bed & large furniture.This primary retreat features a large walk in closet & an ensuite with a sleek,free standing tub,separate shower & double vanity.The other 3 upper level bdrms have double or walk in closets plus a jack & jill or ensuite bthrm;the kids will love their rooms!The sidewalk out front allows the kids to safely walk to the large Rickard Neighbourhood Park which is easily accessed directly from Wamsley Cres;the kids will love the splash park,covered seating area for shade,soccer field and outdoor fitness equipment.Walk to the arena,recreation centre & pool & just a short cycle down to the lakefront.New K-Gr12 school planned construction '26, just down the street,an easy walk.This community has all the amenities you need plus the charm of annual Santa Claus parade & fireworks,great eateries,lakefront lifestyle & commuters will appreciate easy access to hwy 401, 115 and the 407. (id:60626)
The Nook Realty Inc.
196 Benninger Drive
Kitchener, Ontario
*** FINISHED BASEMENT INCLUDED *** Fraser Model Generational Living at Its Finest. Step into the Fraser Model, a 2,280 sq. ft. masterpiece tailored for multi-generational families. Designed with high-end finishes, the Fraser features 9 ceilings and 8 doors on the main floor, engineered hardwood flooring, and a stunning quartz kitchen with an extended breakfast bar. Enjoy four spacious bedrooms, including two primary suites with private ensuites and a Jack and Jill bathroom for unmatched convenience. An extended 8' garage door and central air conditioning are included for modern living comfort. The open-concept layout flows beautifully into a gourmet kitchen with soft-close cabinetry and extended uppers. Set on a premium walkout lot, with a basement rough-in and HRV system, the Fraser offers endless customization potential. (id:60626)
RE/MAX Real Estate Centre Inc.
196 Benninger Drive
Kitchener, Ontario
*** FINISHED BASEMENT INCLUDED *** Fraser Model Generational Living at Its Finest. Step into the Fraser Model, a 2,280 sq. ft. masterpiece tailored for multi-generational families. Designed with high-end finishes, the Fraser features 9 ceilings and 8 doors on the main floor, engineered hardwood flooring, and a stunning quartz kitchen with an extended breakfast bar. Enjoy four spacious bedrooms, including two primary suites with private ensuites and a Jack and Jill bathroom for unmatched convenience. An extended 8' garage door and central air conditioning are included for modern living comfort. The open-concept layout flows beautifully into a gourmet kitchen with soft-close cabinetry and extended uppers. Set on a premium walkout lot, with a basement rough-in and HRV system, the Fraser offers endless customization potential. (id:60626)
RE/MAX Real Estate Centre Inc. Brokerage-3
RE/MAX Real Estate Centre Inc.
117 Day Road
Alnwick/haldimand, Ontario
Welcome to this wonderful home nestled in the charming hamlet of Castleton. Step inside and be impressed by the natural light flooded open-concept design that offers both style and comfort throughout. The thoughtful layout features two bedrooms and a full 5 pc bath on the north side of the home, while the spacious primary suite is perfectly situated on the south side, complete with a 5-piece ensuite -a perfect private retreat. Working from home is easy with a dedicated office space, and the 2-piece bath conveniently located near the garage adds everyday functionality. The insulated and heated two-car garage provides year-round comfort and practicality. The partially finished basement offers incredible potential with a large rec room, two additional bedrooms awaiting your finishing touches, and a rough-in for a future bathroom-ideal for expanding your living space. Outside, enjoy relaxing or entertaining on the back deck under the wooden pergola overlooking over two acres of property. With its blend of country charm and modern convenience, it's the perfect place to call home. (id:60626)
Royal LePage Proalliance Realty
14 Mission Ridge Trail
Brampton, Ontario
**3 Bedroom Semi-Detached Home with 1 Bedroom Legal Basement Apartment**1673 Square Feet as Per MPAC**Double Door Entry**Close to Highway 427, Easy Access to Vaughan and Toronto**Walking Distance to Middle School, Public High School and Catholic High School**Walking Distance to Buses and The Gore Meadow Recreation Centre**Recreation Room Located in Basement which is Accessible for the Owner**Separate Laundry for Both Owner and Basement Tenants**Basement can Generate Approximately $1450 Per Month** (id:60626)
Century 21 Skylark Real Estate Ltd.
1181 Honeywood Drive
London South, Ontario
RAVINE WOODED LOT close to park and down the street from new state of the art public school! The SAPPHIRE model with 2695 sq feet of Luxury finished area on a HUGE walk out pie shaped lot. Ideal for future basement apartment. Very rare and just a handful available! JACKSON MEADOWS, southeast London's newest area. Fully furnished model home available to view. Quality built by Vander Wielen Design & Build Inc. & packed with luxury features! Hardwood flooring, 9 ft ceilings on the main, deluxe "island" style kitchen, 3 full baths upstairs including a 5 pc luxury ensuite with tempered glass shower and soaker tub, second ensuite in front bedroom and 2nd floor laundry. The kitchen features a separate pantry room and massive centre island! Open concept, great room with fireplace! Jackson Meadows boasts landscaped parks, walking trails, tranquil ponds making it an ideal place to call home. NOTE: NEW $28.2 million state of the art public school just announced for Jackson Meadows with 655 seats and will include a 5 room childcare centre for 2026 school year. OPTION to build a Full legal basement apartment WITH SEPARATE ENTRANCE. Come out and see Jackson Meadows! SIX (6) beautiful treed ravine lots still left to build on. Select your lot today and build your dream home. NOTE: PHOTOS in this listing show the model home which has options and upgrades not included in purchase price. Lower level photos show optional basement apartment. This home is to be built. SPECIAL BONUS: 5 pc appliance package valued at $7500. Included in all homes purchased before December 15th. See listing agent for details. (id:60626)
Nu-Vista Premiere Realty Inc.
714 Autumn Willow Drive
Waterloo, Ontario
Move in Ready Home!!! The Summerpeak Model - 2,412sqft, with double car garage. This 4 bed, 2.5 bath Net Zero Ready contemporary style home features bedroom level laundry, taller ceilings in the walkout basement, insulation underneath the basement slab, dual fuel furnace, air source heat pump and ERV system and a more energy efficient home! Plus, carpet free main and second floor, upgraded ceramic flooring in all entryways, bathrooms and laundry room as well as quartz countertops throughout the home, plus so much more! Activa single detached homes come standard with 9ft ceilings on the main floor, principal bedroom luxury ensuite with glass shower door, 3-piece rough-in for future bath in basement, larger basement windows (55x30), brick to the main floor, siding to bedroom level, triple pane windows and much more. (id:60626)
Peak Realty Ltd.
Royal LePage Wolle Realty
23 Sunicrest Boulevard
Clarington, Ontario
Stunning, immaculate, and spacious, this home is perfect for every need! Growing families, down-sizers, or multi-family living. Nestled on a very private street offering abundant privacy and beautiful landscaping. Large fenced lot featuring a gorgeous pool and a spacious outdoor dining gazebo (approximately 10x20 ft) an ideal setting for entertaining and relaxation. Inside, the home has been thoughtfully updated and meticulously maintained, with ceramic tiles in the entrance and kitchen areas, and rich hardwood flooring throughout the main living and dining spaces, as well as all bedrooms. The family room is a highlight, featuring an absolutely gorgeous fireplace with above-grade windows that flood the space with natural light, creating a warm and inviting atmosphere. The convenience of walkout access to the backyard patio and gazebo is enhanced by an updated and stunning laundry room, which includes a bathroom and a walk-in closet, seamlessly blending indoor comfort with outdoor enjoyment. The lower level recreation room is spacious, bright, and perfect for family gatherings or entertainment, while the large driveway accommodates up to six cars with ease. Recent updates include: Pool liner (2023), Pool pump (2021), Gas furnace (2022), Central air (2021), Kitchen fridge downstairs and all kitchen appliances (2018) Washer/Dryer (2020), Gas fireplace (2019), Shingles (2014). Located just minutes from the highway, shops, hospitals, and schools, this home offers a blend of luxury, functionality, and privacy truly a perfect retreat for any family. (id:60626)
RE/MAX Professionals Inc.
Lot 5056 71 Blackbird Lane, Indigo Shores
Middle Sackville, Nova Scotia
Welcome to the Annapolis by Marchand Homes. This newly designed two-storey home offers four bedrooms (three up, one down), three full bathrooms, one half bathroom, and a double attached heated garage, with all three levels fully finished. Situated on over four acres of land with lake frontage on Drain Lake, in the sought-after community of Indigo Shores. The main level features an open-concept layout with a spacious L-shaped kitchen, living room, dining area, and a versatile flex space that can serve as a home office, formal dining room, or playroom. Off the garage, youll find a functional mudroom with a walk-in pantry and a powder room. Upstairs includes the primary suite with a five-piece ensuite featuring a tiled shower, freestanding soaker tub, and walk-in closet. Two additional bedrooms, a full bathroom, and a conveniently located laundry room complete the upper level. The fully finished lower level includes a fourth bedroom, den, large rec-room, full bathroom, and a walkout entry through the mudroom. This home combines thoughtful design and quality construction, ideal for modern family living. Facsimile listing. (id:60626)
Sutton Group Professional Realty
5459 Route 13
New Glasgow, Prince Edward Island
Welcome to 5459 Route 13, a truly exceptional estate perched atop the New Glasgow valley with sweeping views of the River Clyde and rolling hills, just 15 minutes from Charlottetown and minutes from Cavendish, Glasgow Hills Golf Course, New Glasgow Lobster Suppers, and sandy beaches. This one-of-a-kind property spans 26 acres and includes 20 acres of actively farmed arable land, ideal for agriculture, pasture, or future development, along with two charming cottages (formerly six, with space for four more), a six-stall horse barn, an outdoor riding arena, an 18'x36' inground pool, and three versatile outbuildings. The beautifully updated century home offers over 3,500 sq. ft. of living space with five bedrooms, 3.5 bathrooms, two laundry rooms, a spacious travertine-tiled foyer, a granite-topped country kitchen, a bright family room, and an adjacent office or formal dining room. The breezeway connects to a 30x34 heated triple garage with ample space for vehicles and recreational gear, while the upper level features three bedrooms, a full bath, attic access, and a luxurious 725 sq. ft. master suite with vaulted ceilings, a five-piece ensuite, walk-in closet, propane fireplace, and private balcony. Recent upgrades include new windows, siding, propane furnace, a two-level garage addition (2016), heat pump (2019), and a 200-amp electrical panel with generator hookup. Whether you're seeking a working farm, a multi-use investment, or a private retreat, this property offers unmatched value and lifestyle in the heart of Prince Edward Island. Vendor is listing agent. (id:60626)
Royal LePage Prince Edward Realty
12224 88 St Nw Nw
Edmonton, Alberta
Investor Alert! An outstanding opportunity awaits in Delton, a mature and sought-after neighbourhood in north-central Edmonton. This impressive side-by-side duplex offers a total of 12 bedrooms and 8 bathrooms, complete with 9’ ceilings and a detached double garage. Thoughtfully designed with spacious layouts and modern finishes. Perfectly positioned just minutes from NAIT, Grant MacEwan University, and downtown Edmonton, it offers unbeatable convenience for tenants. Whether you're expanding your portfolio or securing a long-term asset in a high-demand area, this is a smart investment you won't want to miss! (id:60626)
Logic Realty
3028 59 Av
Rural Leduc County, Alberta
Welcome to this stunning 3,870 sq.ft. custom-built home w/ a triple car garage, perfectly situated in a quiet cul-de-sac backing onto the walking path. Designed for modern living, this home offers 5 bedrooms, 4 full bathrooms, & a thoughtfully designed open-concept layout. *MAIN FLOOR BEDROOM w/ full bath + 2 PRIMARY SUITES w/ 5 PC ENSUITES – Perfect for multi-generational living! Discover soaring open-to-below ceilings, elegant hardwood floors, & a gas fireplace, creating a warm & welcoming space. The chef-inspired kitchen is a showstopper, featuring upgraded appliances, a gas stove, & an expansive island—perfect for entertaining! Upstairs, a bonus room open to below offers the perfect retreat. You'll find two luxurious primary suites, each w/ a walk-in closet & spa-like 5 pc ensuite, plus a private balcony overlooking the backyard & walking path. Two more secondary bedrooms & laundry complete the upper level. Step into the yard onto the 2-tier deck w/ natural gas hookup—ideal for family gatherings! (id:60626)
RE/MAX Elite
1115a Steenburg Lake Road N
Limerick, Ontario
Welcome to this exceptional year-round retreat on the shores of Steenburg Lake, a true lakeside gem offering both luxury and tranquility. This turn-key waterfront home is located at 1115A Steenburg Lake Road North in Limerick, Ontario. With over 2,700 sq. ft. of finished living space, the home combines contemporary living with nature's beauty and features 3 bedrooms and 4 bathrooms. Step inside the spacious, open-concept main floor to a living room with a cathedral ceiling and a full-height fieldstone propane fireplace. Floor-to-ceiling windows offer uninterrupted, panoramic views of the lake, filling the space with natural light. The main level features a primary bedroom with a 3-piece ensuite, a walk-in closet, and an integrated laundry area. The room opens directly onto the deck. The upper level has two additional bedrooms with separate heat pumps and a full 4-piece bath. The lower level includes a recreation room, a family room, a 2-piece bath, and a walkout to the outdoors. The property spans nearly 2 acres, with over 180 ft of prime waterfront. The shoreline has a clean, hard bottom. Enjoy the outdoors with an oversized 16x26 ft dock, complete with a boat awning. There is also an outdoor brick pizza oven. A detached 2-bay, 20x28 ft garage with a storage loft provides ample space for vehicles and storage. The property is on a year-round, municipally maintained paved road. Recent upgrades to the home include a propane furnace, Generac generator, a sunroom addition with a heat pump, all new decking, and new flooring throughout most of the main floor. Ready for your own lakeside lifestyle? This exceptional property has been lovingly cared for and is waiting to be filled with new memories. Don't miss this opportunity to own a true lakeside gem come and see for yourself why you'll never want to leave. (id:60626)
Royal LePage Frank Real Estate
50409a Highway 16
Rural Yellowhead County, Alberta
Discover acreage living on this 2.99 acre property located just minutes west of Hinton. This amazing home is rich with character & history and it boasts a long list of recent upgrades, making it move-in ready. Originally built in 1949 and with an extensive renovation and addition completed in 2017, this property has a unique combination of old-time charm and modern convenience. The main living area is a bright, open space consisting of a parlour and a great room, each with a wood-burning fireplace and a mountain view through the south-facing windows. This space is perfect for large gatherings of family and friends, and hosting guests is made easier by the massive commercial grade kitchen. Along with a grand front entryway and 4 car garage, the 2017 addition features a fully-contained accessible suite and a developed lower level kitchenette suite (with living room, bedroom, and full bath). The upper level has a total of 7 bedrooms each with an ensuite bathroom. A mechanical & plumbing overhaul was also completed and it included a heating system revamp, new 400 amp electrical, a new water well, and a septic system upgrade. Plus, all upper level windows have been replaced and shingles were also re-done. The walk-out basement under the original house is partially finished and currently used as storage and a workshop but could be developed as additional living space to include a family room, kids play area, wine cellar, and/or hobby space. There's a covered front entry, 2 decks, and a covered verandah that runs the full length of the home. The outside area is also impressive and features beautiful landscaping, a paved driveway with loads of parking, and partial perimeter fencing with a fenced-in pasture. In addition, there's a firepit area, perennial beds, garden space, and a flat, usable yard. This unique property would make for a fantastic place to call home and with versatile zoning, it allows for a variety of additional uses including generating income from su ites. (id:60626)
Royal LePage Andre Kopp & Associates
126734 Southgate Rd 12 Road
Southgate, Ontario
Welcome to this lovely home on 2.47 acres minutes from Dundalk! Plenty of space in this bright open concept home! Entertainers kitchen with island and a pantry, combined with a spacious dining, all connected to the living room with fireplace! Primary bedroom with ensuite, plus two more bedrooms, another bathroom, plus main floor laundry! Access from the main floor to the 2 car garage, your outside deck, or to the 1 bedroom/1 bathroom loft with an additional kitchen! Walk out basement with lots of windows... a large rec room with wood fireplace, 2 more bedrooms and another bathroom! Plus an additional 36'x60' detached garage with 3 garage doors, water & hydro, rough in bathroom and loft space! So much potential with this home! (id:60626)
Royal LePage First Contact Realty
47 Moffatt Avenue
Brampton, Ontario
Beautifully Renovated 4+1 Bedroom Detached Home Welcome to this stunning, fully renovated detached home featuring 4+1 bedrooms and exceptional finishes throughout. Step into an inviting foyer highlighted by a beautiful winding staircase and French doors leading to a separate living room-ideal as a private office. The main floor offers a formal dining room and a spacious family room with a charming brick fireplace. Enjoy pot lights throughout, newly upgraded washrooms with quartz countertops, and a sunken main-floor laundry room. The modern kitchen is equipped with granite countertops, stainless steel appliances, a double oven, built-in cabinetry, a large center island, and an eat-in area overlooking the backyard. The second level features a generous primary bedroom with a 5-piece ensuite and walk-in closet, along with three additional well-sized bedrooms. The large backyard includes two sheds, a deck with a covered patio-perfect for relaxation, gardening, or entertaining guests. The home also offers a finished basement with a separate entrance, featuring one bedroom, one bathroom, and a full kitchen-ideal for extended family or generating additional income. (id:60626)
RE/MAX Gold Realty Inc.
3713 Navan Road
Ottawa, Ontario
Turnkey, free-standing office or clinic building located along Navan Road's rapidly developing corridor. Fully renovated in 2022 (approx. $200,000 in upgrades) with modern finishes, efficient layout, and 19 on-site parking stalls. Zoning DR[2860] permits Office and Community Health & Resource Centre uses (subject to municipal approvals). Ideal for professional or administrative offices-medical/dental admin, counselling, social-service/non-profit, or back-office operations-and community health/resource programming. Excellent visibility and accessibility in a high-growth area with major nearby residential expansion by Richcraft, Minto, Claridge, and others. Buyer to verify zoning compliance, occupancy, parking, and any required licensing with the City. (id:60626)
Exp Realty
Lennard Commercial Realty
284 Lake Dalrymple Road
Kawartha Lakes, Ontario
ONE-OF-A-KIND RURAL ESCAPE STEPS FROM LAKE DALRYMPLE & ENDLESS OUTDOOR ADVENTURE! Welcome to a one-of-a-kind rural escape in a friendly lakeside community, where Lake Dalrymple waits just across the road for fishing, boating, and endless water recreation. Public dock access is close by, while the Carden Recreation Centre and Little Bluestem Alvar Trail sit just down the road, with the renowned Carden Alvar Provincial Park nearby for wildlife sightings and world-class natural habitat exploration. Set on a private 0.76-acre lot surrounded by forest, gardens, and lush green space, this property is designed for outdoor living with stone pathways linking multiple spaces, a sprawling deck for entertaining, and a long tree-lined driveway that leads to a spacious 3-car garage. An additional workshop and garden shed add even more room for hobbies, projects, and storage. Inside, the home’s unique layout begins with a dramatic foyer showcasing soaring vaulted ceilings, flowing into a light-filled living room with exposed beams and oversized windows framing tranquil views. The bright kitchen with breakfast bar seating overlooks the living room and connects to a handy laundry room with its own walkout, while a formal dining room wrapped in windows steps out to the deck for effortless indoor/outdoor dining. The bedroom wing hosts two generous bedrooms, including a primary suite with a 4-piece ensuite and a private sliding-glass walkout, plus an additional 4-piece bathroom for guests. A versatile loft overlooking the foyer creates the perfect retreat for a den, office, games room, or lounge, all while energy-efficient, low-maintenance construction ensures everyday comfort and ease. Just 30 minutes from Orillia’s shopping and dining, this property offers a true balance of natural serenity and modern convenience. Seize the chance to make this rare sanctuary your #HomeToStay, and step into a lifestyle of peace, beauty, and endless outdoor adventure! (id:60626)
RE/MAX Hallmark Peggy Hill Group Realty Brokerage
55 Dale Street
South Stormont, Ontario
Stunning Executive style bungalow. This custom-built 2+2 bedroom bungalow seamlessly blends luxury and solid construction in a prime, desirable location. It features a roomy tiled entrance a spacious open-concept layout with high-end finishes like hardwood and tile flooring, inviting living room with tray ceiling, a chef's dream kitchen with breakfast island, quartz counters and stainless appliances, and a primary suite with a spa-like ensuite and a walk in closet. A generous size 2nd bedroom. 3pc bathroom with tiled shower and storage vanity with plenty of storage. The fully finished basement with in law suite potential provides additional space ideal for a multi generational living arrangement. it boasts a rec room, 3rd bedroom with 3pc ensuite and walk in closet with built in storage, 4th bedroom , 4pc bathroom, den, area for possible bar/kitchenette and utility room. While the exterior offers a covered Trex Transcends resin deck with privacy panels, expansive yard and conveniences like a 2-car garage (570 sq ft) with L shaped workshop/man cave (270sq ft), interlocking driveway leading to the shed to add to the overall appeal and functionality. Other notables: James Hardie cement board siding, ICF from footings to underside roof trusses, main floor laundry, garden shed, external gas line for BBQ, the front ditch has been filled in with engineered approved permit (work completed by David Brown construction). The Parks of the St. Lawrence and other amenities nearby. Early possession is available. *Some photos have been virtually staged. *As per Seller direction allow 24 hour irrevocable on offers. (id:60626)
Royal LePage Performance Realty
3880 Truswell Road Unit# 121
Kelowna, British Columbia
Don’t miss your chance to own this stunning end-unit townhome in the highly sought-after waterfront community of Mission Shores. This turn-key, move-in ready home comes fully furnished and features a dedicated full-time boat slip with a 6,500 lb lift. Spanning 4 levels, this bright and spacious home is filled with natural light thanks to its abundance of windows. The main level boasts a thoughtfully designed open layout. The living room features soaring vaulted ceilings highlighted by a dramatic wall of floor to ceiling windows. The kitchen is ideal for gatherings, offering a large island and ample cabinetry. A cozy family room overlooks the patio and opens to the outdoors through elegant French doors, allowing in the fresh Okanagan air. The adjacent dining room also opens onto the patio, which has plenty of space for dining, lounging, and grilling. The main level also includes a welcoming front foyer, a spacious bedroom with an ensuite and 2-piece guest bathroom. Upstairs, you'll find two generous master bedrooms, each with its own ensuite featuring a soaker tub, glass shower, and ample closet space. One suite includes a private SW-facing deck—ideal for soaking in the views. The laundry area is also conveniently located on this level. Head up to the rooftop to relax on your private sunny patio or unwind in the hot tub. The parking stall and storage locker are conveniently located just steps from the lower-level foyer. Resort-style amenities include a sandy beach, boat dock, saltwater pool, hot tub, fitness center and games area. Whether you're looking for a year-round residence, a seasonal retreat, or a smart investment, this property offers flexibility—rent it from September to June and enjoy it for yourself during the summer months. (id:60626)
RE/MAX Kelowna

