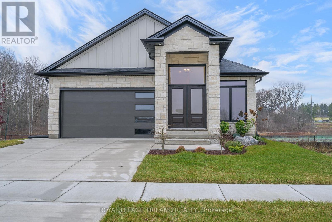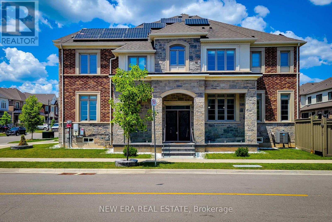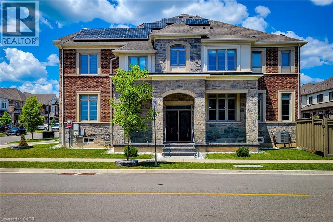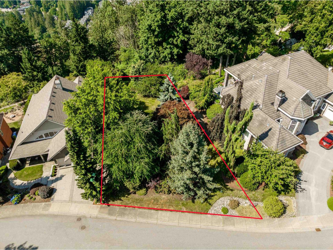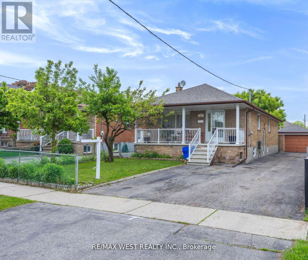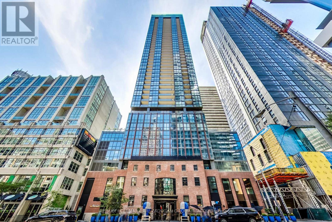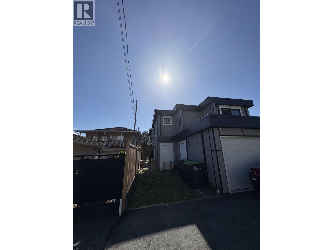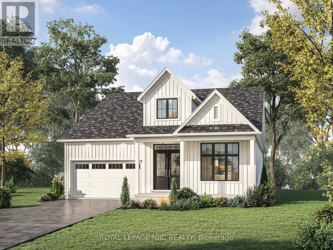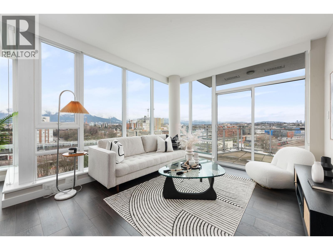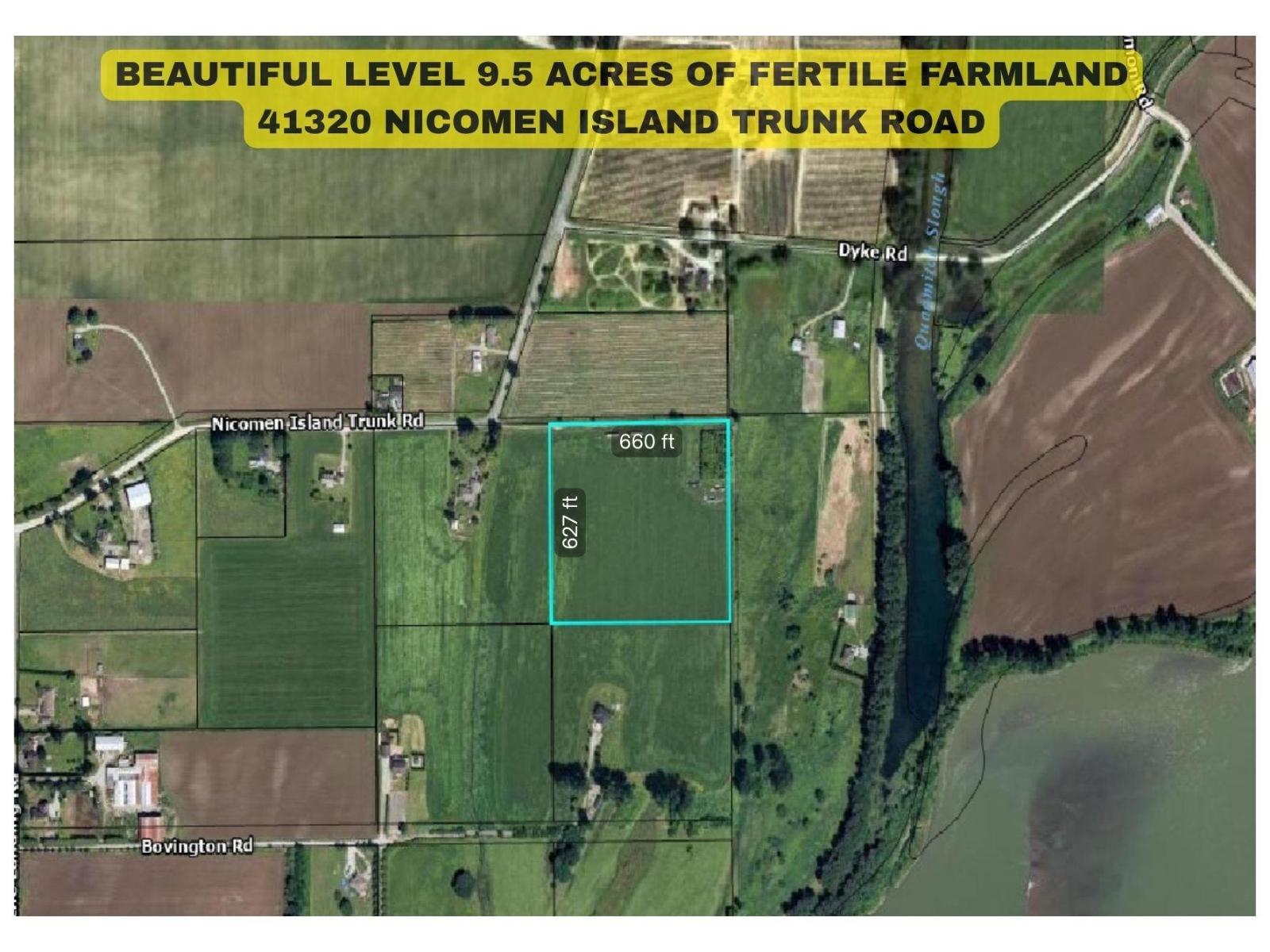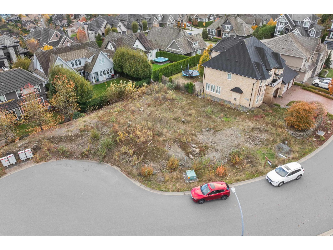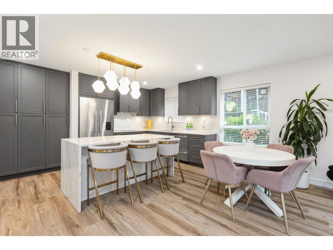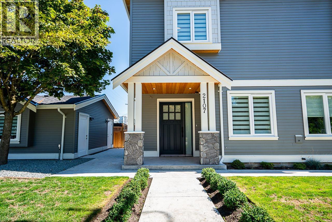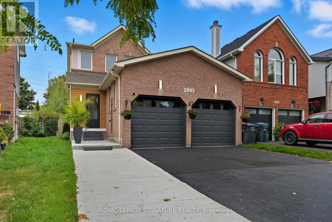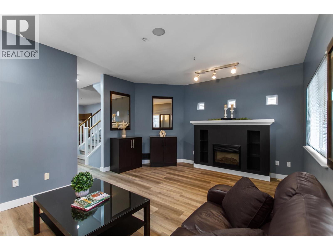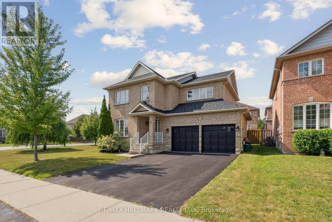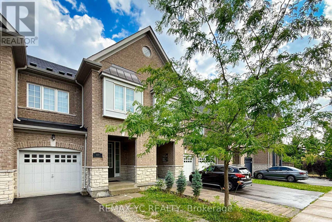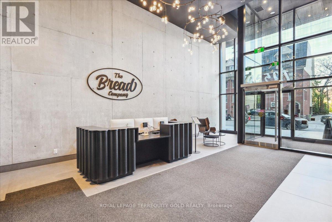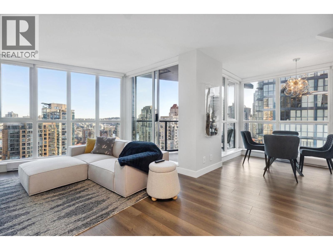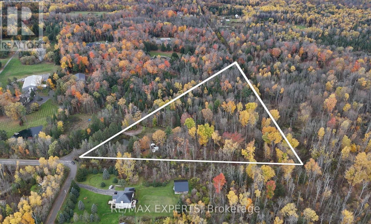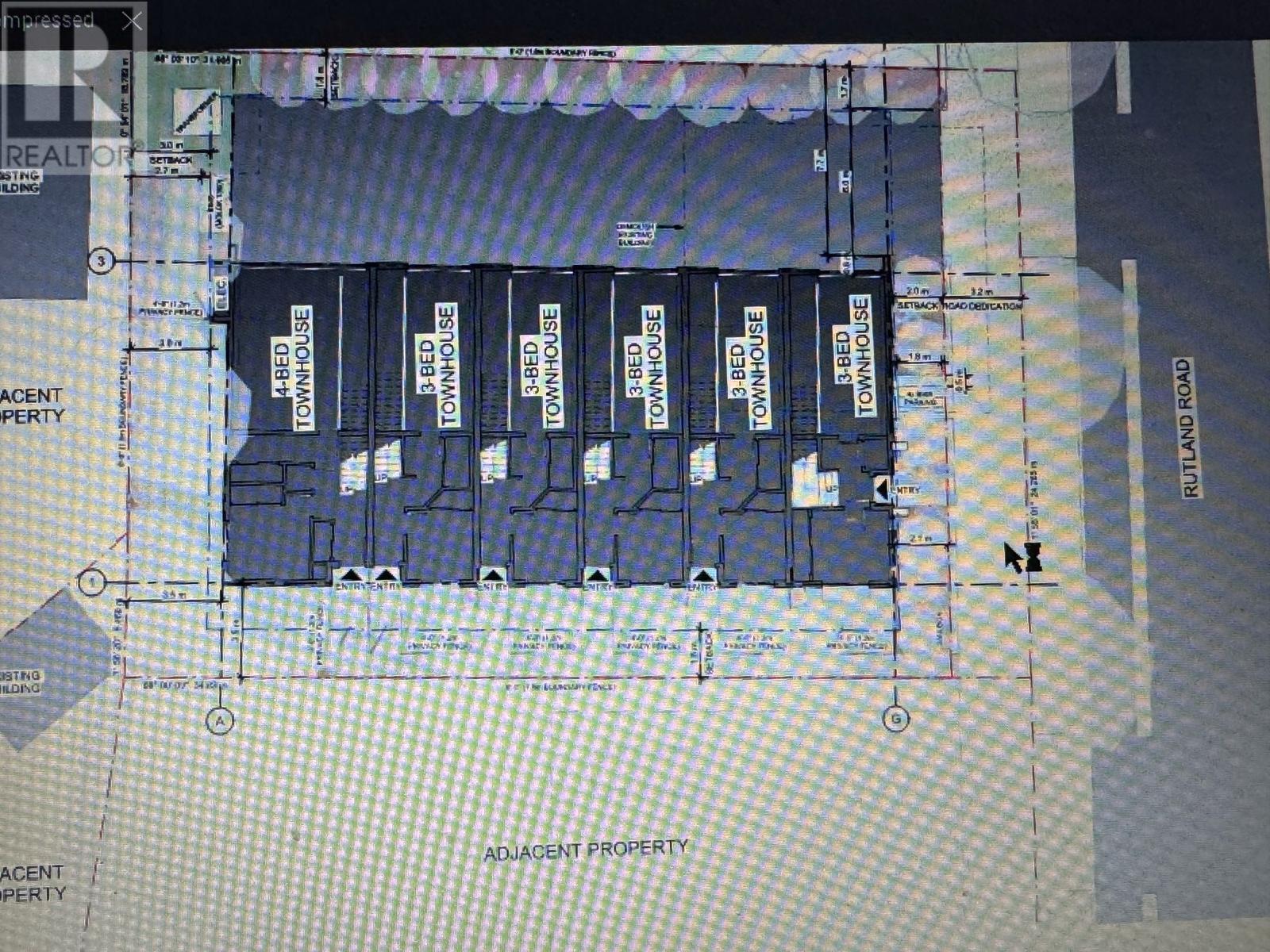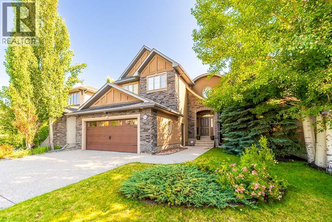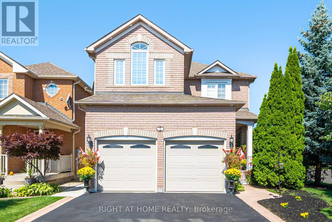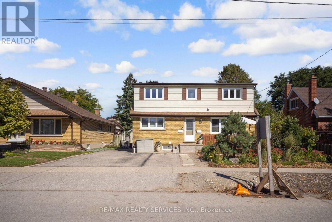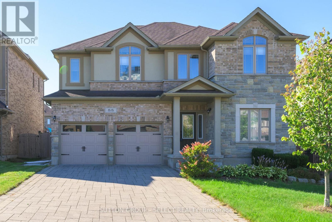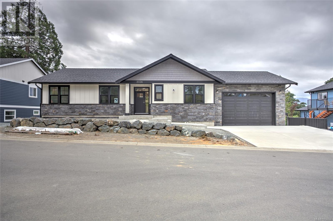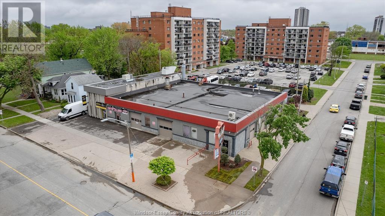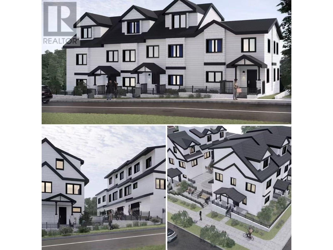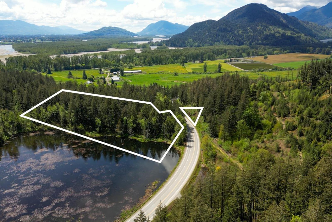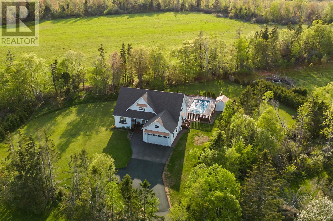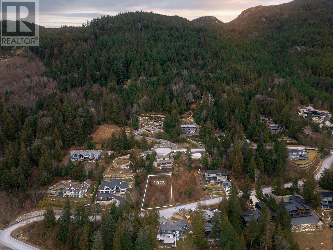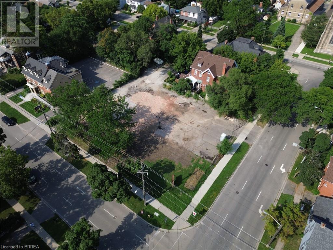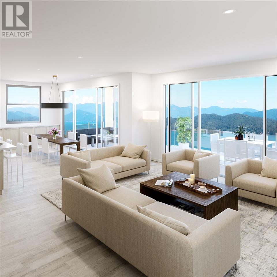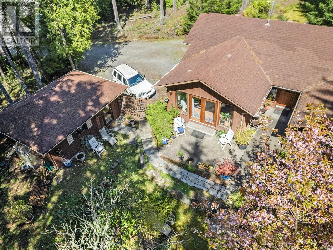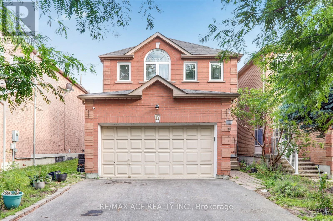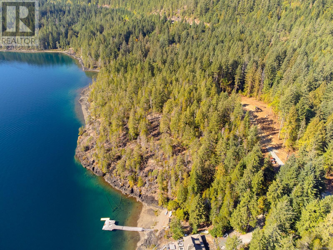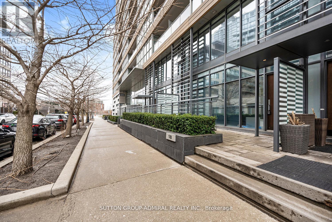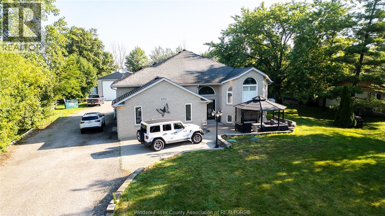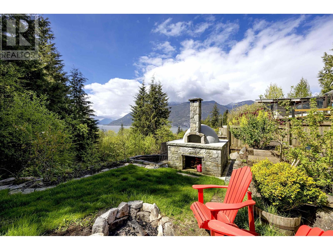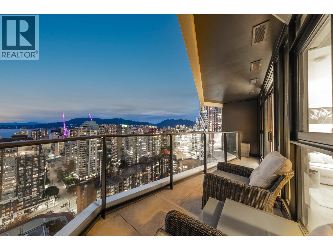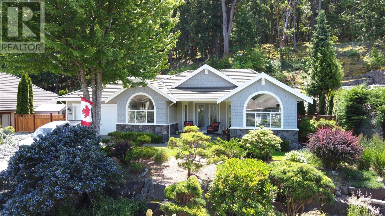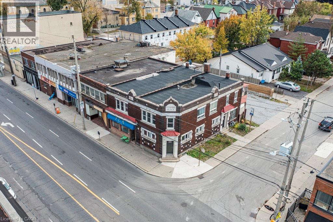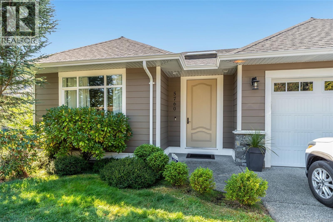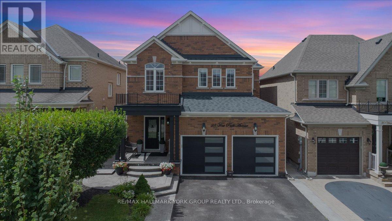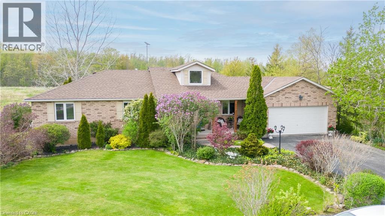4225 Green Bend
London South, Ontario
NEW MODEL HOME FOR SALE located in "LIBERTY CROSSING" situated in the Coveted SOUTH! Fabulous WALK OUT LOT BACKING ONTO PICTURESQUE TREES -This FULLY FINISHED BUNGALOW - (known as the PRIMROSE Elevation A) Features 1572 sq Ft of Quality Finishes on Main Floor PLUS an Additional 1521 Sq Ft in Lower level. Numerous Upgrades Throughout! Open Concept Kitchen Overlooking Livingroom/ Dinning Room Combo featuring Terrace Doors leading out to a Spectacular Deck - it also features a wonderful Double Sided Fireplace for the living room & primary bedroom. **Note**Lower Level Features a 3rd Bedroom and 4 PC Bath as part of the Primary Suite as well as a Secondary Suite featuring 2 Bedrooms, Kitchen, Living Room & 4 PC Bath! Terrace Doors to backyard.**NOTE** SEPARATE SIDE ENTRANCE to Finished Lower Level! Wonderful 9 Foot Ceilings on Main Floor with12 Ft Ceiling in Foyer - IMMEDIATE POSSESSION Available -Great SOUTH Location!!- Close to Several Popular Amenities! Easy Access to the 401 & 402!Experience the Difference and Quality Built by: WILLOW BRIDGE HOMES (id:60626)
Royal LePage Triland Realty
1155 Hamman Way
Milton, Ontario
Welcome to this stunning 2198 sq ft home in the heart of Milton. This two storey semi-detached home is situated on a nice corner lot & has an all brick/stone exterior w/ enclosed porch w/ glass railings. There are many high-end, quality upgrades throughout the entire property. Spacious open concept main floor features 9' ceilings, hardwood floors, pot lights, Den & walk-out to back. The beautiful eat-in kitchen includes granite countertops, tiled backsplash, stainless steel appliances & ample cupboard space. Upstairs has 4 bedrooms w/ laundry & 4pc main bath w/ walk-in glass shower. Primary bedroom has a walk-in closet & 5pc ensuite bath w/ dual sinks, separate shower & bath tub. This carpet free home offers lots of natural light throughout the entire house. Full basement has 2nd laundry area & tankless water heater. Fully fenced backyard. The home also comes equipped w/fully owned solar panels. Close to schools, parks, transit & all major amenities. This gem is a definite must see! (id:60626)
New Era Real Estate
1155 Hamman Way
Milton, Ontario
Welcome to this stunning 2198 sq ft home in the heart of Milton. This two storey semi-detached home is situated on a nice corner lot & has an all brick/stone exterior w/ enclosed porch w/ glass railings. There are many high-end, quality upgrades throughout the entire property. Spacious open concept main floor features 9' ceilings, hardwood floors, pot lights, Den & walk-out to back. The beautiful eat-in kitchen includes granite countertops, tiled backsplash, stainless steel appliances & ample cupboard space. Upstairs has 4 bedrooms w/ laundry & 4pc main bath w/ walk-in glass shower. Primary bedroom has a walk-in closet & 5pc ensuite bath w/ dual sinks, separate shower & bath tub. This carpet free home offers lots of natural light throughout the entire house. Full basement has 2nd laundry area & tankless water heater. Fully fenced backyard. The home also comes equipped w/fully owned solar panels. Close to schools, parks, transit & all major amenities. This gem is a definite must see! (id:60626)
New Era Real Estate
35416 Doneagle Place
Abbotsford, British Columbia
Perched on Eagle Mountain, this exquisite property features a beautiful estate location offering breathtaking South facing panoramic views of Mt. Baker and Sumas Prairie. This is a truly rare opportunity to own one of the best locations on the highly sought after lower Eagle Mountain. This 13,780 sq ft lot is equipped with services at the lot line and offers a beautiful South facing back yard that backs onto a greenbelt. The grade of this property allows for a 2 storey plus a bright walkout basement. Don't miss out on this opportunity to create a stunning custom residence in one of the most quiet and sought after locations of Eagle Mountain known for its beauty and convenience. (id:60626)
Sutton Group-West Coast Realty (Abbotsford)
47 Brawley Avenue
Toronto, Ontario
Location Location Location! Attn First Time Home Buyers And Investors! This Is The Perfect House For You Sitting On A Great Size Lot Located On A Dead End Street! Step Inside This Well Maintained 3 Bedroom Bungalow With Tons of Potential Located On A Quiet Dead End Street In The Heart Of Etobicoke! Fantastic Layout With Great Size Rooms. Separate Basement Entrance W/Kitchen And Bathroom Making It Simple To Convert Into Additional Basement Apartment! Extra Long Driveway Capable of Holding 5 Cars With Additional Detached Garage! Location Cant Be Beat With Steps To Queensland Park, Around The Corner From Desirable Schools, And Easy Access To Shops And Highway! (id:60626)
RE/MAX West Realty Inc.
3108 - 88 Blue Jays Way
Toronto, Ontario
Luxury living at Bisha Private Residences! Spacious 2bed/2bath suite with most desirable SW corner views of the CN Tower, Rogers Centre, downtown and the lake. $$$ Upgrades by Professional Designer and Could be Sold as a Fully furnished & turn key ready for an executive rental or enjoy the boutique lifestyle of King West. 1 parking & 1 locker included.EXTRAS: Amenities include: rooftop lounge/infinity pool, gym, catering kitchen accompanied by ground floor cafe and restaurants. Welcome to Torontos trendiest address. Custom drop ceilings, Pot lights, Custom Cabinetary and Custom Drapery. (id:60626)
RE/MAX Hallmark Ari Zadegan Group Realty
2885 E Georgia Street
Vancouver, British Columbia
East Vancouver single unit in tri-plex . Quality built. It is a 2 storey unit on the Rear side, Detached. Features include beautiful, engineered hardwood flooring throughout, glass railings to further enhance the open feel, vaulted ceilings, shared stacker laundry, open concept kitchen and formal area with luxury finishes. Main floor layout offers kitchen with marble counters, smooth arborite cabinets, and 2pc bath. Upper floor offers , primary bedroom with 3pc ensuite. and 2 other bedrooms??with a 4 pc bathroomThe home has all the modern connections; radiant in-floor heating, smart home technology, tankless hot water, A/C. The unit is rented to 3 separate tenants each with dedicated bedrooms. (id:60626)
Ra Realty Alliance Inc.
448 (Lot 22) Cayuga Drive
Fort Erie, Ontario
Welcome to The Azure-a stunning 2,163 sq ft bungalow offering 3 bedrooms, 2.5 baths + a versatile den, perfectly designed for modern living with 10' ceilings, hardwood flooring, over-sized modern windows to mention just a few of Silvergate Homes exceptional finishes. From the moment you step through the grand double-door entry, the soaring cathedral ceiling in the foyer sets the tone for this impressive home. The open-concept kitchen, dining, and great room feature spectacular sight lines to the tranquil pond and wooded backdrop, with no rear neighbours and glimpses of Lake Erie's crystal-blue waters through the trees. Eight-foot patio doors extend your living space to the private rear yard, while the home's placement at the end of a quiet cul-de-sac ensures both peace and privacy. The chef's kitchen includes an oversized pantry and generous workspace that flow seamlessly into the dining and great room-perfect for entertaining. The luxurious primary suite offers a spa-inspired ensuite with a freestanding soaker tub and separate glass-enclosed tiled shower. Bedrooms 2 and 3 share a convenient Jack & Jill bath, while guests enjoy a separate powder room. A practical mudroom off the garage provides everyday convenience and extra storage. Set on a generous 61 ft x 126 ft lot, The Azure also features an inviting covered front porch to enjoy morning coffee or evening sunsets. Located steps from the Friendship Trail and Waverly Beach, this home blends natural serenity with easy access to restaurants, shopping, and access to the QEW & Peace Bridge. TO BE BUILT --purchasers will enjoy working alongside award-winning design consultant to personalize every finish and detail, creating a dream home tailored to their own style. The Azure model can also be built on multiple lot options throughout Harbourtown Village, where several bungalow and two story detached designs and a great variety of options remain available to build your dream home in this lakeside, upscale community. ** This is a linked property.** (id:60626)
Royal LePage NRC Realty
1516 1618 Quebec Street
Vancouver, British Columbia
Welcome to Central by Onni! This rare corner unit features 2 beds, 2 baths, a flex room, a den, and balcony offering versatility and space. This bright northeast-facing home showcases stunning city and mountain views and includes central AC and heating for year-round comfort. The modern kitchen boasts integrated stainless-steel appliances and sleek quartz counters. Enjoy luxury amenities like a full-time concierge, rooftop dining terrace with a garden, full-size gym, party room, and theatre. Steps to the seawall, Skytrain, and Olympic Village. Includes 2 side-by-side parking spots and a storage locker. Don´t miss this exceptional opportunity to own in one of Vancouver´s most sought-after neighbourhoods! (id:60626)
RE/MAX Crest Realty
41320 Nicomen Island Trunk Road
Mission, British Columbia
Peaceful country living! Beautiful level fertile 9.5 acres surrounded by scenic countryside & Incredible Panoramic Mountain Views! Ideal for growers, hobby farmers or anyone seeking the perfect setting to build their dream estate. Ultra Quiet Serenity - located on a dead-end street shared with only one other property & just steps from miles of nature trails. Approx 660ft of frontage, drilled well, pump house, 200-amp service, new 30x40 machine shed & a 1-acre hybrid pear-apple orchard. About 1 acre is elevated with structural fill above the fields-an ideal building site. Year to year lease on part of the property to keep the low farm taxes of only $725 for 2025. Conveniently located 5 minutes to Tim Hortons, Esso Station & Hwy 7 & 15 minutes to Mission. A fantastic place to call home! (id:60626)
Royal LePage - Wolstencroft
35638 Eagle View Place
Abbotsford, British Columbia
DON'T MISS OUT! Build your dream home on one of the last remaining cul-de-sac lots on Eagle Mountain. Eagle Estates, is one of the most prestigious addresses in all of Abbotsford and the development has spectacular views spanning from the majestic Mt. Baker, stunning Mt. Cheam, and the snow capped mountains of the North Shore, making this a great place to call home. This 7057sq.ft. building lot is situated at the end of a cul-de-sac in a quiet neighborhood within walking distance to Eagle Mountain Elementary, surrounded by natural greenery, parks, and walking trails, all this and you are only a few minute drive away from shopping, the city center and HWY#1. The property has approved plans for a 4400sq.ft. 3 Level 5 Bed/4 Bath home. Please contact for more information. (id:60626)
Homelife Advantage Realty Ltd.
6 848 W 16th Street
North Vancouver, British Columbia
Tastefully renovated in 2023, this three-floor townhouse features 2 bedrooms and 3 bathrooms with high-end appliances and finishes. Inside, enjoy a modern kitchen with Fisher & Paykel appliances, large bedrooms, and 1,000 sqft of in-home storage. The complex is well-maintained, with recent updates: parkade membrane (2023), windows (2015), roof (2011), and exterior paint (2008). Located in North Vancouver´s growing neighborhood, just a short walk from Spirit Trail, linking to Lower Lonsdale´s shops, markets, and Seabus in 20 minutes. With Capilano Mall´s redevelopment and Harbourside parks nearby, the area is on the rise. Includes a garage stall with direct access and ample street parking. Move-in ready and a smart investment. (id:60626)
Royal Pacific Lions Gate Realty Ltd.
9540 148 St Nw
Edmonton, Alberta
Brand new infill in the beautiful and highly sought after community of Crestwood. Location is incredible, minutes from great shopping, restaurants and cafes. With over 2500 sqft of livable space, home features a 2 bdrm LEGAL BASEMENT SUITE and a 1 bdrm GARAGE SUITE, yes 3 separate units total. Luxury vinyl plank throughout the home, this home features 6 bdrms and 4.5 baths. Main floor open concept layout with a dream kitchen, family room with fireplace, office, mudroom with built-in cabinets and pantry with coffee bar. Upstairs offers 3 bdrms and 2 full baths. Primary bdrm features a large walk-in closet and a gorgeous en-suite with soaker tub, separate tiled shower and double sinks. The Legal Basement suite offers 2 bdrms, 4-piece bath, living room and full kitchen with eating bar. Garage suite with 1 bdrm and full bath. Heated Garage! The perfect property for any investor or for a buyer looking for not 1 but 2 mortgage helpers. Next door also for sale. (id:60626)
RE/MAX River City
2107 E 33rd Avenue
Vancouver, British Columbia
Welcome to this brand new back unit triplex in Kensington-Cedar Cottage! Thoughtfully designed across 3 levels, this home offers a bright, functional layout. A welcoming front veranda leads to the open-concept main floor with spacious LR/DR, designer kitchen with Fisher & Paykel appliances, farmhouse sink, and a convenient nook with large bench, shoe storage, and coat closet. Upstairs includes 2 well-sized bedrooms, full bath, and office nook. The top floor features a cozy primary bedroom with ensuite and Romeo & Juliet balcony. Enjoy a larger private patio area perfect for outdoor living. Quality finishes: A/C, radiant in-floor heat, HRV, EV-ready garage, alarm & security cams. Covered by 2-5-10 New Home Warranty. A perfect blend of comfort, style, and privacy-don´t miss this one! (id:60626)
RE/MAX City Realty
2993 Gulfstream Way
Mississauga, Ontario
Welcome to this beautifully upgraded home in the prime Winston Churchill & Lisgar neighbourhood. Fully renovated from top to bottom with a brand-new kitchen and appliances, over $70K in upgrades, hardwood floors throughout, and fresh paint across the entire home. This home features 4 bedrooms (3+1) and 4 bathrooms. Just minutes to Lisgar GO Station, Hwy 401, Toronto Premium Outlets, Pearson Airport, Smart Centres Mississauga, and 50+ shops including Walmart, Longos, Superstore & Home Depot. Walking distance from Tim Hortons, Starbucks, TD, and RBC. Surrounded by top-rated schools Edenwood Middle School, Meadowvale Secondary, and Meadowvale Community Centre plus nearby lakes, trails, and parks.The chef's kitchen is a true showstopper, complete with marble countertops, built-in appliances including a wine fridge, and plenty of cabinetry for storage. The open-concept layout flows seamlessly into the dining and living areas, perfect for gatherings and everyday living. Enjoy your spacious private backyard oasis on a deep lot, featuring a beautiful private deck and a fully fenced backyard, surrounded by greenery with complete privacy from neighbours. Perfect for morning coffee, summer BBQs, or relaxing evenings outdoors.Income-Potential Property! The finished basement features a separate entrance, full kitchen, private laundry, and bathroom, offering an ideal in-law/guest suite. Upstairs also includes its own laundry for added convenience.Key Features: parking for up to 5 cars, heated insulated garage, new asphalt & concrete driveway (2025), fresh interior paint, updated kitchen counters & hardware, new sod, and roof (2019).This charming and beautiful home combines prime location, privacy, and income potential - a rare find in Mississauga. The basement also has its own separate entrance, making it a full apartment suite with potential rental income of $2000+ per month. Perfect for downsizers, first-time home buyers, or investors - everything at your doorstep. (id:60626)
Royal LePage Signature Realty
9 1108 Riverside Close
Port Coquitlam, British Columbia
DETACHED TOWNHOME in sought after Heritage Meadows. Extremely quiet location. Features 4 bdrms, den & 3 1/2 bathrms. Spacious Lvg/Dng area w/fireplace & custom mantel. Nice kitchen has island, new appl, granite counters all open to eatar & family rm accessible to sundeck w/sunny southwestern exposure & fenced yard. 3 bdms up plus den perfect for home office. Primary bdrm has vaulted ceilings, WICLO & ensuite bathrm. Fully finished lower level has a huge rec rm w/separate ent, bdrm & bathrm (could be easily suited). Double attached garage. Freshly painted. New carpet & luxury vinyl plank flooring, new decks etc. Roof & complex painted 3 years ago. Close to Blakeburn Elem & Terry Fox High, shopping (Costco, Home Depot, Save-On Foods & Walmart),transit & West Coast Exp. (id:60626)
RE/MAX Sabre Realty Group
197 Aspenwood Drive
Newmarket, Ontario
Pride of ownership shines in this beautiful, well-maintained detached home situated on a premium corner lot in the highly desirable Woodland Hill community. Offering 3,150 sqft of thoughtfully designed living space, this home blends style, functionality, and location. With 4 bedrooms, 4 bathrooms, and carpet-free living, it offers a bright and welcoming environment. The main level features gleaming hardwood floors, crown moulding, an open-concept layout, and an updated kitchen with granite counters, stainless steel appliances, and a 5-burner gas cooktop. Upstairs, four generously sized bedrooms are complemented by a full laundry room.The professionally finished basement adds flexibility for modern living, featuring a second kitchen (with induction cooktop and built-in wine cooler), a modern washroom, second laundry, cold room, and an open-concept layout that includes a fitness area and a spacious family room, ideal for relaxation or entertaining. Smart home features include a smart lock, smart thermostat, and smart switches. Recent updates such as new light fixtures and pot lights (2025), bathrooms (2025), a tankless water heater (2023), roof (2022), and AC unit (2021) ensure peace of mind for years to come. Additional highlights include central vacuum, a water softener, and a 6-stage reverse osmosis system. When you're ready, step outside to enjoy your private backyard retreat, enhanced by exterior roof lighting, offering ample space for outdoor dining, play, or simply unwinding. Located just minutes from Costco, Walmart, Upper Canada Mall, schools, parks, and the GO Train/Bus, with quick access to Hwy 400 and 404, this home is the perfect blend of comfort, convenience, and quality. (id:60626)
RE/MAX Hallmark Realty Ltd.
87 Chayna Crescent
Vaughan, Ontario
Gorgeous & Executive Freehold Townhome In Sought After Patterson, Zero Fee*9Ft Smooth Ceiling* HardwoodFloors Throughout*;* Freshly Painted; Pot Lights;* *Gas Fireplace /Custom Mantle*Upgraded Kitchen Cabinet*Granite Counter Top, S/S Appliances* Oak Staircase W/ Wrought Iron Spindles*2nd Fl Laundry* Prof Fin Basement, Carpet/3Piece Bath* Garage Access To The House**Fenced Backyard W/ Huge Deck and Brand New Hardtop Gazebo. ;Steps To Top Ranking Schools, Trails, Parks, Go Train, Hwy 7/Hwy (id:60626)
RE/MAX Yc Realty
2003 - 195 Mccaul Street
Toronto, Ontario
Be the First to Live In This Stunning, Never Before Occupied Penthouse Suite offering +900 sq ft of interior space and a rare 385 sq ft Private Terrace with Unobstructed West-Facing views-Perfect for Morning Coffee, Evening Dining, or Simply Soaking in the Skyline. This Premium Three-Bedroom Layout Combines Modern Design with Luxury Finished: 9' Ceilings, Floor-to-Ceiling Windows, Exposed Concrete Walls and Ceilings, Gas Cooking, and Sleek Stainless Steel Appliances. Bright, Airy, and Impeccably Styled, This Suite Defines Contemporary Urban Living. Located in the Heart of the City, You're Steps from The University of Toronto, OCAD, The Dundas Streetcar, and St. Patrick Subway Station. Enjoy Walking Access to Baldwin Village, The AGO, and some of Toronto's Best Restaurants, Bars & Shops. Residents enjoy Top-Tier Amenities Including Sky Lounge, Concierge, Fitness Studio, and a Sprawling Outdoor Sky Park with BBQ's, Dining, and Lounge Spaces. This is the Ultimate Downtown Lifestyle - Welcome Home (id:60626)
Royal LePage Terrequity Gold Realty
2406 1155 Seymour Street
Vancouver, British Columbia
Southeast facing 2 bed & 2 bath Yaletown residence at BRAVA with breathtaking city skyline & water views of False Creek. Views to remain unobstructed with a city park across the street. The beautifully remodelled suite offers approx 936 SF of bright open interior, engineered wide-plank floors, island kitchen, quartz counters, spacious living & dining, office/den, exquisite primary & guest bed & updated ensuite bath, floor-to-ceiling windows, insuite laundry, secured parking for one & storage. Enjoy first-class amenities, including outdoor pool/hot tub, spa & exceptional exercise centre. Two guest suites in the building available for guests. Theatre, lounge-party room & 24/7 concierge. Incredibly well-run building. Walk to restaurants & shopping areas, Skytrain & Seawall-remarkable value. (id:60626)
Sutton Group-West Coast Realty
4530 19th Side Road
King, Ontario
Welcome to this beautiful and picturesque 7.25-acre wooded property, ideally located just minutes from the Carrying Place Golf & Country Club and surrounded by multi-million-dollar estate homes. Set on a quiet dead-end street, this property offers the perfect blend of privacy, luxury, and convenience - the ideal canvas for your dream home.Featuring 1,074 feet of road frontage, a serene pond, running creeks, walking trails, and mature forest, this property delivers a true retreat-like setting. With two potential buildable locations, you have flexibility to design and position your home to capture the best of the natural surroundings.Included are conceptual drawings showcasing a 7,055 sq. ft. ultra-modern slab-on-grade residence with an additional 1,215 sq. ft. four-car garage - a vision of contemporary architecture seamlessly integrated with nature. Alternative option to build a traditional style home, with drawings in hand, showcases approximately 3700 Sq ft. Bring your imagination and builder to bring this concept to life.Located minutes to HWY 400, and a short drive to downtown Toronto, Pearson Airport, and all major amenities, this AAA location combines estate living with urban accessibility.Attention dreamers, builders, and developers - your opportunity to create a modern country estate in one of King Township's most coveted enclaves awaits! (id:60626)
RE/MAX Experts
920 Rutland Road N
Kelowna, British Columbia
INVESTOR / BUILDER ALERT! - Prime Multi-Family Development Opportunity! This 0.21-acre, multi-family zoned lot is perfect for your next investment. With city-approved development permits and detailed architectural plans for a 6-unit project (five 3-bedroom, 2-bath units, and one 4-bedroom, 2.5-bath unit), you're ready to build. Ideally located near schools, parks, transit, dining, shopping, a university, and the airport, this property offers unmatched convenience for future residents. Whether you’re an experienced developer or a savvy investor, seize this rare, ready-to-build opportunity in a prime location! (id:60626)
Oakwyn Realty Okanagan
91 Discovery Ridge Boulevard Sw
Calgary, Alberta
Discover an exquisite 5 bedroom family residence in the heart of Discovery Ridge, perfectly positioned with direct, gated access to a serene park / green space and just moments from the natural beauty of Griffith Woods park. This distinguished former show home, spanning over 4,200 square feet of meticulously crafted living space, is brimming with luxurious upgrades and thoughtful details, ideal for those seeking elegance and functionality. Step inside to a breathtaking open-concept main floor, where a soaring 20-foot ceiling in the central living area creates a grand ambiance. A striking two-story fireplace, flanked by custom built-in cabinetry and a stone waterfall feature, serves as the heart of the home. The gourmet kitchen is a chef’s dream, boasting a large central island with a breakfast bar, sleek granite countertops, premium stainless steel appliances, a spacious walk-in pantry, a dedicated coffee station, and stylish glass-accented cabinetry. Adjacent, a formal dining room accommodates gatherings of any size, while a versatile den near the front entrance offers a quiet workspace. The expansive, fully finished double attached garage connects to a generous laundry room with a sink and upper cabinetry for added convenience. Ascend the elegant staircase to the upper level, where a bright, open loft with built-in cabinetry overlooks the park and main living area. The luxurious primary bedroom is a true retreat, featuring a cozy sitting area, a second fireplace with sophisticated built-ins, and a spa-inspired 5-piece ensuite with dual sinks, a jetted tub, an oversized steam-ready shower, and a large walk-in closet. Two additional well-appointed bedrooms and a full bathroom complete this level. The fully finished lower level is designed for entertainment and relaxation, offering a spacious recreation room with ample space for a home theatre or billiards area, two large bedrooms, a full bathroom, and a versatile flex room with abundant storage. This home is adorned with premium upgrades, including air conditioning (Upper and lower separately controlled), 2 brand new furnaces, gleaming hardwood floors, 9-foot ceilings with knock-down stipple, integrated sound system with individual room controls, iron railings, bull-nosed stairs, and designer lighting. Additional highlights include a fiber-optic upgrade, central air conditioning, a barrelled ceiling design, custom window treatments, and a striking stone and stucco exterior. Outside, an exposed aggregate driveway and walkway lead to a private rear deck with sleek glass and aluminum railings, perfect for enjoying the peaceful surroundings. Impeccably maintained and ideally located near parks, pathways, and Discovery Ridge amenities, this exceptional residence offers unmatched quality and value. A rare opportunity, schedule your private tour today! (id:60626)
RE/MAX Irealty Innovations
2 Melrose Gardens
Brampton, Ontario
Welcome to 2 Melrose Gardens! Family-focused community in Brampton's Snelgrove area. A charming detached homes community layout with generous lots, many featuring yards, mature landscaping, and a relaxed suburban feel. This stunning detached home features 3 spacious bedrooms and 4 bathrooms. Enjoy an open-concept main floor with hardwood flooring, an Upgraded Kitchen With Custom Design Cabinets And a Granite countertop with a built-in breakfast Bar. Hardwood in Dining and Living Room, Cathedral Ceiling, and Gas Fireplace. A fully finished basement with a separate entrance, featuring 2 additional bedrooms and a living/dining space with a gas fireplace and a convenient kitchenette, full washroom, making it ideal for extended family or rental income. Step outside to your private backyard retreat featuring an in-ground heated Pool And a Cabana perfect for summer entertaining. Located in a family-friendly neighbourhood close to schools, parks, shopping, transit, and Convenient access to Hwy 410, nearby shopping centres, and places of worship. Located in close proximity to a 3-acre park (Mayfield Park), ideal for outdoor recreation. Steps to Cunnington Parkette with playground on Melrose, A rare find with incredible potential. Don't miss this amazing opportunity!. -The house is freshly painted throughout with Zebra blinds on every window. -Driveway sealed (Aug 2025) for a fresh, clean look. -Owned a tankless water heater for energy efficiency. -Owned Central heating( Furnace)and AC. -New wired fire alarms and New smoke detectors installed on all floors (Jan 2025) -Shingles (2015) -Main floor laundry -Entry to house or basement also through the garage for added privacy and flexibility. (id:60626)
Right At Home Realty
476 Prospect Avenue
Kitchener, Ontario
Located close to 2 universities, 3 of the best Hospitals, this exceptional legal duplex with an in-law suite offers over 3,100 sq. ft. of beautifully upgraded living space, combining comfort, style, and flexibility. Each unit is thoughtfully designed with its own kitchen and laundry, making it perfect for multi-generational families or professionals seeking additional rental income. Enjoy premium water quality throughout, featuring reverse osmosis filtration, and a soft-water system serving all three apartments.Situated on a generous 50 120 ft lot, this property offers an extended driveway with parking for up to 6 vehicles, plus a 700 sq. ft. oversized garage with attic - large enough to fit 1 truck, and 2 motorcycles, with a workshop and storage.Move-in-ready home delivers a rare blend of modern comfort and lasting value in a highly desirable location close to all Amenities. Enjoy the gorgeous garden with Dwarf Fruit Trees, 3 raised garden beds, outdoor Patio setting, covered gazebo to enjoy. Beautifully Landscaped House. (id:60626)
RE/MAX Realty Services Inc.
932/938 Columbia Avenue
Castlegar, British Columbia
Popular Jacky's Restaurant For Sale! Sale includes Business, Building, Parking Lot, Furniture and all Equipment. Approximately 4600 square foot building offers fully equipped kitchen, bar, furniture, indoor dining, storage areas and office. Large outdoor patio and adjacent parking lot. High traffic area with excellent visibility. C3 zoning allows for a variety of options with this ideal multi functional building and parking lot. (id:60626)
Century 21 Assurance Realty Ltd
88 Bradwell Chase
London North, Ontario
Welcome to 88 Bradwell Chase, nestled in prestigious Sunningdale. If you are looking for an executive home adaptable to your family's evolving needs this home is move in ready, and beautifully maintained. The welcoming foyer opens up to the second level, and is flanked by a private office. Moving thru you will find beautiful hardwood floors in the dining room and a curved wooden staircase leading up to the second level, keep walking through the foyer to the large bright eat in kitchen, with separate pantry, patio doors lead you out to the deck and gazebo, and also a lower patio. Back inside there is an open concept Family room complete with floating shelves on either side of the fireplace. Upstairs there are four bedrooms, two with separate ensuites and the other two bedrooms share a semi ensuite (Walk-thru). The primary ensuite is your escape with corner tub, large walk-in shower and separate room for the toilet. The Semi ensuite features double sinks, separated from the full tub/shower. There is also a bonus room that you can use for play/craft room, Den or 2nd Office. Plus, the laundry room is on this level for optimum convenience. There is a large rec room finished in the basement along with a 2pc bath. Lots of storage, plus cold cellar. Entering this lovely home thru the double car garage will have you arrive, in what every busy household needs, a tiled mudroom, with closet, seating and hooks. This home is flooded with natural light. Exterior boasts stone and stucco finishes, covered front porch, with paver driveway. Close to excellent schools, University Hospital, Western University, shopping, restaurants, and all that the North end of the city has to offer. (id:60626)
Sutton Group - Select Realty
2036 Oakhill Pl
Duncan, British Columbia
Brand new home with legal suite by Memory Lane Construction! Built to BC Energy Code Step 3, this quality residence offers impressive finishings and thoughtful design throughout. The main level features 3 bedrooms and 3 baths, including two spacious bedrooms with custom-tiled ensuites. Enjoy deluxe cabinetry, quartz counters, and LG stainless steel appliances up and down—a rare upgrade to find matched in both the main home and suite. A gas fireplace with natural stone surround adds warmth, while the large covered deck provides year-round outdoor living. Downstairs offers a finished bonus room, storage, and a legal 2-bedroom suite with its own laundry, separate hydro, high-efficiency heat pump and lifetime-warranty water heater, plus full fire and sound separation. Double garage and ample parking included. Stone masonry adds curb appeal in this desirable new neighbourhood! (id:60626)
Pemberton Holmes Ltd. (Dun)
857 Howard Avenue
Windsor, Ontario
9000' Multi-Unit Auto Center - currently operating as repair shop/ body shop/ rust protection service, well maintained/attractive building, incl. 2nd floor studio apt/office, secure fenced compound, under the current bylaw classified as legal non-conforming, owner intending to relocate 2 of the 3 operations (meaning north and south sections of the building will be available), convenient core area location, well priced and owner wants it sold! Contact L/A for further details and to arrange a walk thru! (id:60626)
RE/MAX Preferred Realty Ltd. - 585
103 1406 E 18th Street
Vancouver, British Columbia
KNIGHT 18 - A collection of 3 and 4 bedroom architectural townhomes by BOVO, is located in the heart of East Vancouver with few minutes walk to Kingsway business district, schools, and trout lake. Townhomes range from 1066 square ft - 1303 sq ft, designed for functionality and flexibility in mind, all come with large windows to maximum natural sunlight, spacious flex/den big enough to be another bedroom, gourmet kitchen with high-end appliances, private outdoor living space, and a large attached garage with plenty of storage area for you to utilize. Estimated completion end of Sep 2025! Act fast! (id:60626)
Pacific Evergreen Realty Ltd.
Homeland Realty
1724 Lougheed Highway, Mt Woodside
Agassiz, British Columbia
Seize this rare chance to own 8.89 acres of picturesque creek-front property, perfectly positioned outside the Agricultural Land Reserve (ALR). With hydro conveniently at the lot line, this stunning parcel is ready for your ideas, just 10 minutes from downtown Agassiz's shopping and amenities. Golf enthusiasts will love being only 3 min from the renowned Sandpiper Golf Course, while winter adventurers can enjoy Sasquatch Mountain Ski Resort just 35 min away. Discover local charm and recreation at Kilby Historic Site & Fraser River Access, both a quick 5-min drive. Offering a tranquil natural setting with seamless access to urban conveniences & outdoor adventures, this property is an exceptional find for those seeking both serenity and connectivity. Adjacent 27 Acre property (R2955737) * PREC - Personal Real Estate Corporation (id:60626)
RE/MAX Nyda Realty (Agassiz)
64 Cameron Road
New Haven, Prince Edward Island
**Check out the Video Link** Nestled on 1.4 acres of peaceful surroundings, this custom-built modern farmhouse offers over 4,700 sq ft of luxury living space across three levels, providing the perfect retreat for a growing family. Completed in 2021, the home blends contemporary style with everyday functionality. The open-concept main floor features a spacious living room with a bespoke fireplace wall and 8-foot doors opening to a covered back porch. The chef-inspired kitchen includes custom cabinetry, a large island, and stunning Calacatta Gold stone countertops, with an adjacent working pantry with custom cabinetry and quartz counters. A mudroom with ample storage and garage access adds convenience, from this area a sliding barn door opens to the stylish laundry room with custom cabinetry and quartz counters. The primary suite is a true sanctuary, offering a serene bedroom and an elegant bathroom with a double vanity, quartz counters, a 5-foot shower, and a soaking tub. A custom-designed dressing room provides generous storage. Upstairs, you'll find three spacious bedrooms, one with an ensuite, a family bathroom, and a loft-style living area. Two of the bedrooms feature walk-in closets, with a separate study area. The fully finished lower level is a dream, featuring a large family room, guest bedroom, full bath, home office, movie room, and gym. Outside, the backyard is an entertainer?s paradise with a 260 sq ft covered porch, a stone patio with fire pit, saltwater pool, pool house, and lush lawn. The home is accessed by a long, paved driveway lined with illuminated pillars and includes a double garage, storage shed, and generator hookup. All this in a private yet convenient location, 15 minutes to Charlottetown, 35 minutes to Summerside and 5 minutes to Cornwall and all local amenities. Listing agent related to seller. (id:60626)
Impress Island Realty
1023 Goat Ridge Drive
Britannia Beach, British Columbia
Rarely available stunning ocean and mountain view lot in Britannia Beach. Surrounded by wilderness, enjoy the beautiful panoramic views. This expansive lot is 16,683 square ft and is ready for your design ideas. Build your dream home in this tranquil and stunning natural landscape. Britannia Beach is experiencing significant growth and development and has many modern-day amenities. Less than an hour from downtown Vancouver on a scenic drive along the Sea to Sky highway, 15 minutes to Squamish and another hour to Whistler. The Sea to Sky Corridor is a one of BC´s most sought-after locations that offers an unparalleled lifestyle in the Pacific Northwest. Don't miss out on this opportunity to create your own west coast paradise. (id:60626)
Rennie & Associates Realty Ltd.
25 William Street
Brantford, Ontario
Are you looking for a development project in the heart of one of the fastest-growing cities in southern Ontario? Then look no farther. 25 William is nearly a half an acre of vacant land, currently zoned Neighbourhood Low-Rise (NLR). It’s right in the middle of downtown Brantford, Ontario. Close to the hospital, highway access, post-secondary, high schools, elementary schools, churches, parks, trails, and the mighty Grand River. Amidst a favorable local economy, this opportunity could be yours. Just imagine what you could build here. The ability to explore the potential for a zoning change or variance gives even more options for those willing to invest the time and effort. Residential applications, commercial applications, even potential for institutional use. Honestly, this property offers so much potential. Consult with your investors. Consult with your clients. Consult with the municipality. And get started on your next big thing. Don’t delay. Call your REALTOR® today. (id:60626)
Real Broker Ontario Ltd.
Real Broker Ontario Ltd
5201 464 Eaglecrest Drive
Gibsons, British Columbia
Single-level living at its finest! Take the elevator to your floor that's shared between few neighbors & walk into an open floorplan with views of the Howe Sound/North Shore Mountains enjoyable from your large outdoor decks. This unit is a re-sale & one of the best priced available units in the development, especially being the only one of its kind left in the building. W/ almost no shared wall with your neighbor & noise reducing construction in mind, you feel like you are in your own detached home. Bonus-you are just a short walk to all what Lower Gibsons has to offer. Every detail has been carefully considered to achieve new heights for design on the Sunshine Coast. (id:60626)
RE/MAX City Realty
112 Cairns Pl
Salt Spring, British Columbia
Dreamy west coast privacy close to town~! This well built, south facing, entirely one level home just a 2 minute drive to Ganges. Open concept kitchen, dining room and living room with oak hardwood floors, vaulted ceiling with beautiful exposed beams, propane fireplace and double sliders to the aggregate private patio. Sharing the front entrance and laundry room is a 1 bedroom attached studio with tile floors, its own propane fireplace and more. Perfect for in laws, extended family or private guest space. Easy care courtyard gardens with perrenials and a detached garage complete this package. Balance of 1.48 acres low care on quiet cul de sac. Priced to move, won't last long. (id:60626)
Exp Realty
17 Kenborough Court
Markham, Ontario
Beautifully Renovated Home in a Sought-After Markham Neighbourhood! Step into this sun-filled residence where modern upgrades meet practical design. Featuring a spacious ceramic-tiled foyer, the open-concept main floor offers hardwood flooring throughout the living, dining, and family rooms perfect for entertaining or relaxing in style. Upstairs, enjoy laminate floors throughout and a generously sized primary suite complete with a 4-piece ensuite and walk-in closet. The finished basement provides added living space with a large recreation area and One additional bedroom ideal for extended family or guests. The home also includes an enclosed front porch for year-round convenience. Thoughtful renovations throughout, just move in and enjoy! (id:60626)
RE/MAX Ace Realty Inc.
Sl 2 11196 Taylor Arm Dr
Port Alberni, British Columbia
Sproat Lake waterfront! One of the last 2 native waterfront lots available on the lake. This brand-new residential lot is situated where you will enjoy the last lingering and most magical sunsets on Sproat Lake – voted BC’s Best Lake! This lot is 1.09 acres in size with 75 ft of waterfrontage, includes walk-on waterfront, is beautifully treed with native foliage and trees and enjoys spectacular lake and mountain views. The lot will have power and Telus to the lot line and a communal sewage system to connect to. Road access is by extension of the existing Taylor Arm Drive. Build your dream home or summer getaway and enjoy panoramic views, plus the privacy and the clean, clear water that Taylor Arm is known for. Cool off on a hot summer day swimming or boating and enjoy a serene morning paddle on a crisp autumn morning. Price is plus GST. All measurements are approximate and must be verified if important. (id:60626)
RE/MAX Professionals - Dave Koszegi Group
G20 - 18 Capreol Court E
Toronto, Ontario
Luxury live/Work condo unit in the heart of the largest, master planned community in downtown Toronto w/3 bedrooms & 3 baths, main level w/floor to ceiling , wall to wall windows, one modern kitchen with b/i appliances, high ceilings, large terrace and more! the unit has 2 entrances one from the street which allows for the retail/office use and 2nd entrances access to building and amenities. Elementary Schools, A Community Centre, Waterfront, CN Tower, Union Station, And Much Much More!!!! (id:60626)
Sutton Group-Admiral Realty Inc.
8510 Baseline
Windsor, Ontario
WELCOME TO 8510 BASELINE RD. THIS CHARMING RAISED RANCH IS COMPLETE WITH 4 BEDROOMS, 2 BATHS, AND LARGE CUSTOM KITCHEN. LOWER LEVEL FINISHED WITH LARGE FAMILY ROOM 2 BEDROOMS AND 4 PIECE BATH. LARGE DECK OFF REAR OVERSEEING THE 2,000 SQ FT OUTBUILDING COMPLETE WITH AUTO HOIST FOR THE CAR ENTHUSIAST. PROPERTY ALSO FEATURES A SMALL BARN EASILY CONVERTED TO MAN CAVE OR SHE SHED. THIS PROPERTY IS AS CLOSE TO COUNTRY LIVING AS YOU CAN HAVE AND STILL BE IN THE CITY. (id:60626)
Royal LePage Binder Real Estate
966 Copper Drive
Britannia Beach, British Columbia
Discover your slice of paradise on this spacious 14,374 square ft west-facing lot with stunning views of Howe Sound. Nestled beside the soothing sounds of Britannia Creek, this private oasis features lush gardens, a tranquil pond, fruit trees, a chicken coop, and an outdoor pizza oven/fireplace-ideal for entertaining. Live comfortably in the 3-bed, 1-bath mobile home while you build your 3,200 square ft dream home (plans with suite available). With only one neighbor, ample parking, and unforgettable sunsets, this is a rare chance to create your coastal retreat. Britannia Beach is growing, with a revitalization project bringing a daycare, grocery store, and pub. (id:60626)
Stilhavn Real Estate Services
2404 889 Pacific Street
Vancouver, British Columbia
The Pacific by Grosvenor! Soaring high above the city on the 24th floor, and boasting incredible ocean & city skyline views, this elegant 1 bed/1 bath offers approx. 637 sq.ft with open concept living and stunning features. Interiors have been meticulously planned for ultimate form & function. Italian millwork by Snaidero is custom-configured for every kitchen, outfitted with professional-grade appliances from Sub-Zero, Wolf & Miele. The architecture reflects a desire for quiet sophistication that commands attention without extravagance. A large balcony stretches the full width of the home for maximum natural light & views. Amenities include 24-hour concierge, Fitness Centre, Lounge, & landscaped & illuminated outdoor terrace provides an area for cooking & dining. Exceptional Value! (id:60626)
Angell
2516 Andover Rd
Nanoose Bay, British Columbia
Golfer’s Paradise! Located in the Fairwinds community, this executive rancher offers spacious main-level living in a peaceful neighbourhood located just steps to the golf course. You're welcomed by an expansive entrance & newly installed engineered hardwood flooring in this upgraded & impeccably maintained 2 bedroom plus den, 2 bath home. This home is further highlighted with quality finishing, high ceilings & large airy rooms with expansive windows to take in the natural light, treed backdrop & golf course views. The gourmet kitchen includes granite counters, stainless steel appliances, a natural gas stove & ample storage -- opening to an adjoining seating nook or flex space perfect for your morning coffee. Entertain with ease in the large dining room highlighted with classic wainscoting or in the spacious living room with a cozy gas fireplace & vaulted ceiling which overlooks the beautifully landscaped yard. The private primary suite offers a walk-in closet & spectacular 5pc. ensuite with soaker tub & walk-in shower. The thoughtful floorplan provides privacy, with an additional bedroom, den & 4-piece bath on the opposite side of the home. Additional features include a well-appointed laundry room & ample storage throughout. Backing onto crown land for added ambiance, the outdoor living areas include a private patio, fully landscaped & fenced yard with mature landscaping, irrigation and new stairs for easy access to the upper yard. Perfectly positioned to enjoy the Fairwinds lifestyle with the Golf Course right across the street and just steps to the Fairwinds Wellness Centre with gym, pool, tennis, and pickleball courts. Enjoy nearby scenic beaches, Marina, Schooner Cove, Brickyard Park & miles of forested walking trails -- this location offers the ultimate in active, coastal living. If you're looking for pristine one-level living in a serene & scenic setting, this is the one—your ideal lifestyle starts here. Data & measurements approximate, verify if important. (id:60626)
Century 21 Harbour Realty Ltd.
96 Kinrade Avenue
Hamilton, Ontario
Amazing mixed use residential/commercial corner property in the heart of Barton Village . Work, work/live or invest in this versatile beauty. Building boasts a ground floor commercial unit operating as cafe/bar restaurant plus a one bedroom residential apartment in pristine condition. Second floor feature 2 spacious 2 bedroom units with covered porch. Be a part of the vibrant community . 10+ parking! (id:60626)
Century 21 Heritage Group Ltd.
5760 Linley Valley Dr
Nanaimo, British Columbia
A stunning family home in the heart of Nanaimo’s sought-after Linley Valley. Offering 6 bedrooms and 4 bathrooms across 3,521 sqft, this residence blends comfort and versatility. The upper-level main entry reveals a bright, open living area with 9’9 ceilings, skylight, and gas fireplace. The gourmet kitchen features quartz counters and stainless appliances, adjoining 3 bedrooms, including a primary suite with 5-piece ensuite. Step onto the deck to enjoy south-facing mountain and valley views, perfect for summer entertaining. Downstairs, find a spacious rec room, flex room, full bath, and an oversized bedroom with access to a covered patio and year-round green garden. A legal 2-bedroom suite with its own laundry, kitchen, and private street-level entry provides excellent income potential. Residents of Linley Valley enjoy trails, parks, schools, shopping, clinics, and community amenities within easy reach. (id:60626)
Sutton Group-West Coast Realty (Nan)
28 West Park Avenue
Bradford West Gwillimbury, Ontario
Walk into a home that doesn't merely tick boxes it has a story to tell. Located in a family-oriented neighborhood just minutes from Hwy 400, this breathtakingly updated 4+1 bedroom, 4-bathroom executive home boasts over 3,000 sq ft of finished living space tastefully designed for relaxation and entertaining needs. From the approach, you'll notice the pride of ownership that shines through with the newer roof (2017) and insulated garage doors (2019), continuing to the warm concrete porch, perfect for morning coffee among mature trees. Then, inside, the main level is well-lit and expansive, with pot lights, California shutters, and seamless blending of ceramic and laminate flooring. The spacious family room and cozy fireplace invite intimate gatherings, while the open-plan kitchen and dining area combine to make entertaining easy. On the second floor, hardwood flooring leads to a luxurious master suite with details including a peaceful sitting area, sun-flooded transom windows, and a beautifully restored ensuite. Three additional bedrooms offer ample space for family or guests, and main floor laundry offers everyday convenience. But the magic really does happen downstairs and in the backyard. The fully finished basement is perfect multi-purpose space whether you're building a home theatre, gym, playroom, or home office, there's room to call your own. Step out to your own private backyard retreat where summer dreams come true. Relax in the sparkling above-ground pool, host weekend BBQs for friends and family on the large patio, or merely star-gaze in the stunning landscaped sitting area that encourages complete relaxation. This is more than a house it's a lifestyle. With smart upgrades, room to grow, and an unbeatable location close to parks and top-of-the-line schools, this house is poised to open its next chapter. Do not miss your chance to see it book your private tour today. (id:60626)
RE/MAX Hallmark York Group Realty Ltd.
390 Mountain Road
Grimsby, Ontario
One of a kind, custom built 1624 sq ft brick bungalow sits on over 1 acre of beautifully landscaped property. 4 bedrooms, 3 full bathrooms, large eat-in-kitchen, with stainless steel appliances and granite counters. Enjoy peaceful country living with spacious 17' x 12' covered back deck looking out on to endless greenspace, forest and creek. Just minutes away from charming downtown Grimsby and QEW. RSA. (id:60626)
Sutton Group Innovative Realty Inc.

