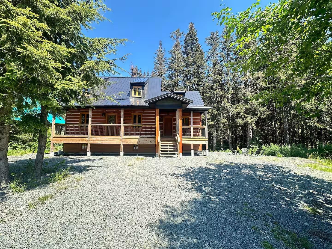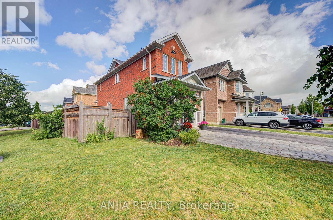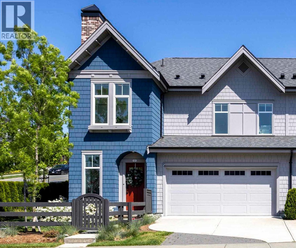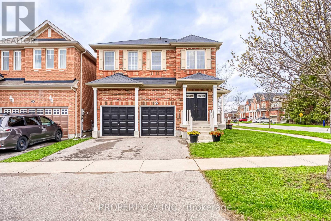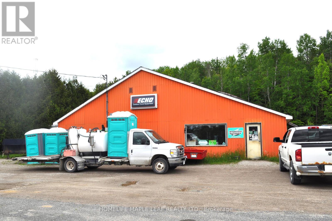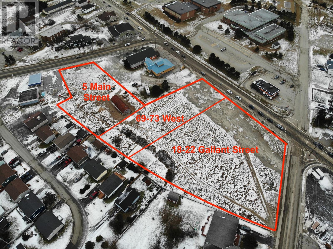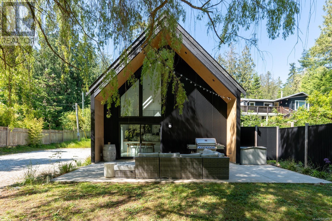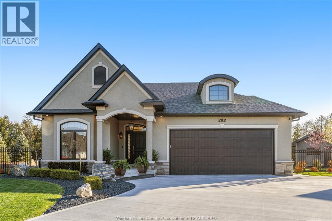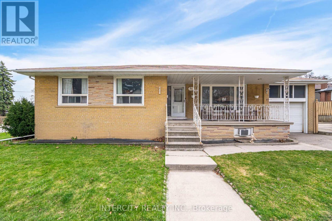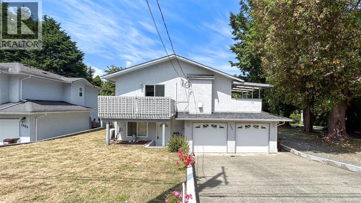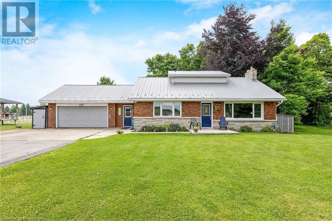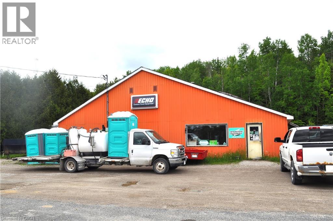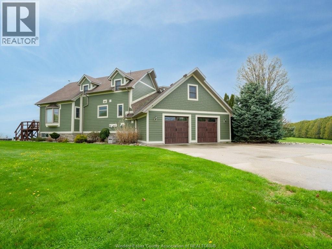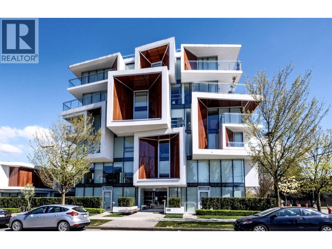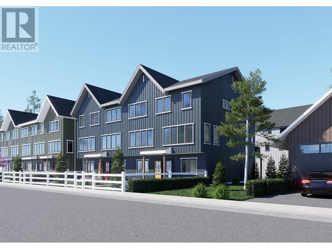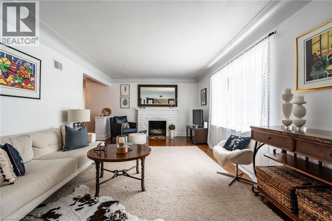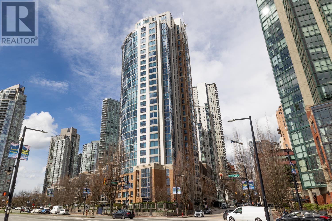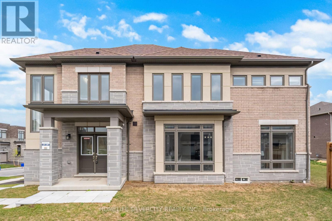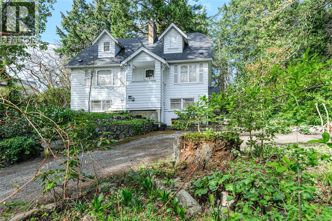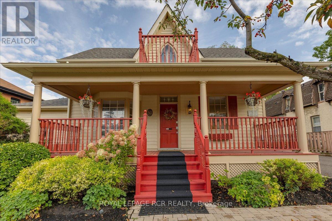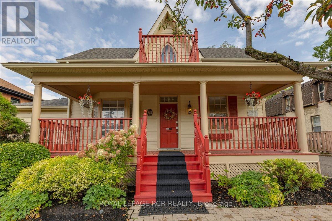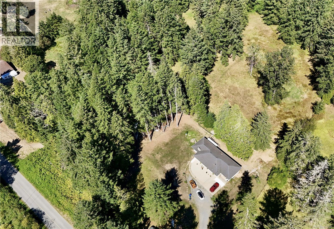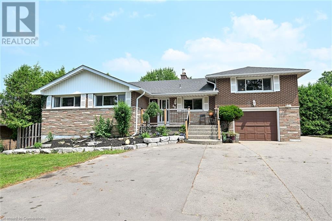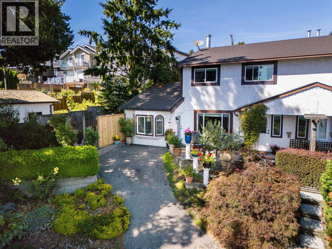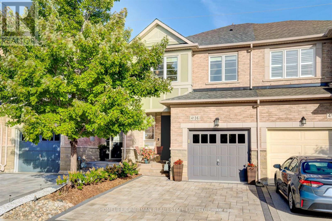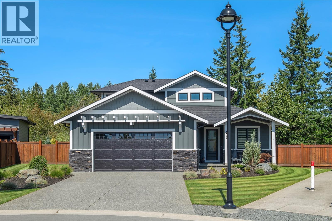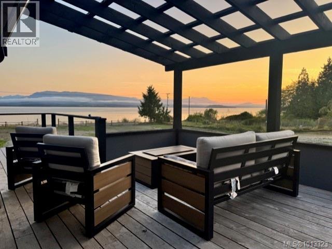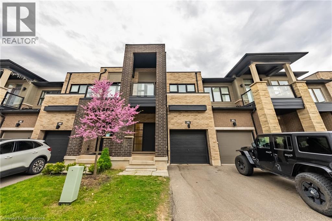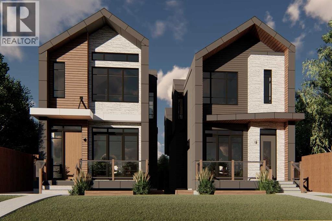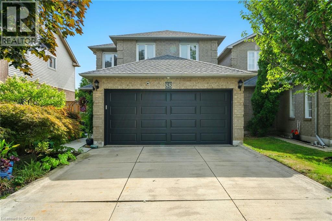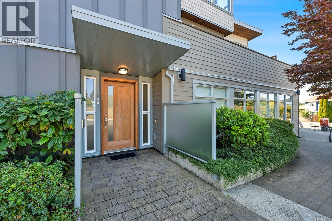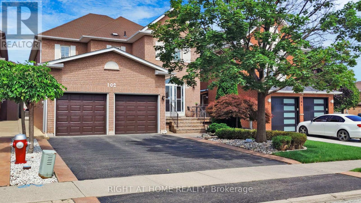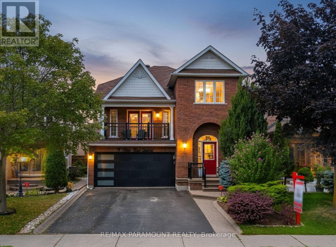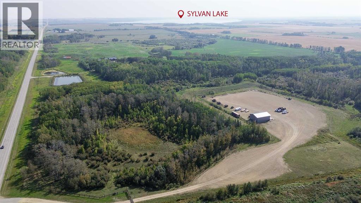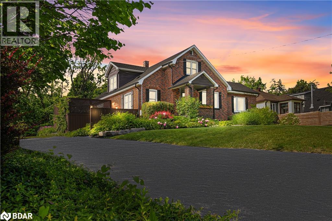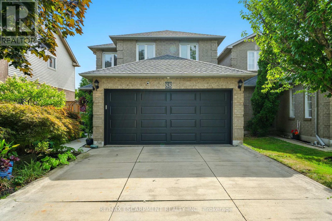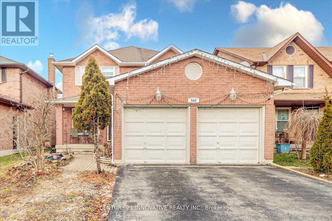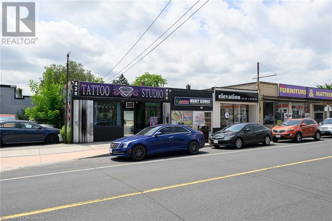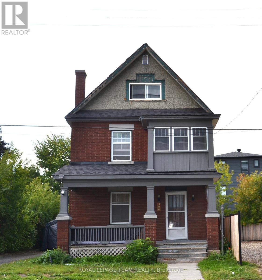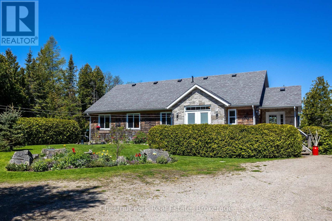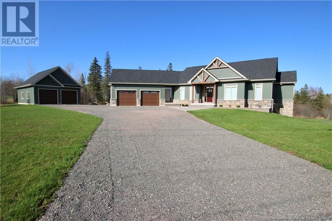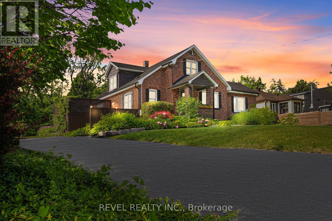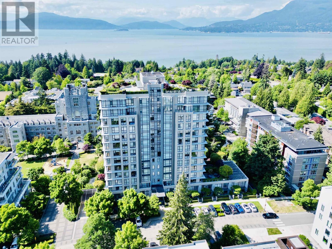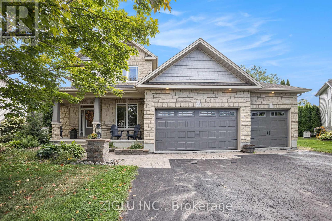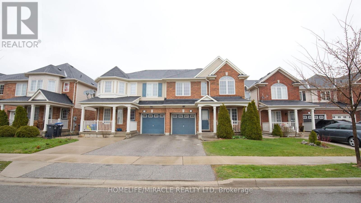20760 Mount Klaudt Road
Mission, British Columbia
This Extensively updated Quebec Gatineau style Home features 3 Levels, 3 Bdrms, 3 baths with 2730 sqft of living space on a Flat, Level 8847 sqft lot. Recent upgrades include all New Metal Roof, Covered Porch areas, Decks front and back, Auto Generator, Hot tub, Fireplace Sauna, Main floor flooring, kitchen appliances, bathrooms, front entrance and custom bedroom furniture. The Main floor features Massive Living and dining areas, perfect for entertaining or multiple families to get together. Forced Air Propane, Cozy wood fireplace and a 26'7 x 22'11 Recroom, Insuite Laundry with storage galore. 2 Large bedrooms/ Sitting area on the Upper Floor and one more Bedroom in the basement. This in-demand Airbnb goldmine is about a 2 minute drive to the Ski Lifts in a quiet Cul de Sac surrounded by Nature. (id:60626)
RE/MAX Sabre Realty Group
10 Ida Jane Grove
Whitchurch-Stouffville, Ontario
Absolutely Stunning Corner Lot Detached Home In The Heart Of Stouffville! This Beautifully Renovated 3+1 Bedroom, 4 Bathroom Family Home Is Nestled On A Quiet Cul-De-Sac, Backing Onto Scenic Trails And Forest. Upgraded Top To Bottom In 2024! Features A Functional Layout With Hardwood Flooring Throughout Main & Second Floors, Smooth Ceilings And Pot Lights On The Main Floor, And An Upgraded Kitchen With Quartz Countertops, Ceramic Backsplash, And Walk-Out To A Private Deck And Professionally Landscaped Backyard.The Finished Basement Apartment With Separate Entrance Offers Great Income Potential, Featuring A Spacious Bedroom, 3-Piece Bath, Full Kitchen, Large Windows, Pot Lights, Laminate Flooring, And Cold Room. Enjoy The Convenience Of An Extra-Wide Driveway (Fits 3 Cars), Direct Garage Access, And A Single Garage. Walking Distance To Top Schools, Minutes To Downtown Stouffville, Shopping, GO Transit, And Highway 407. A Rare Find Offering Privacy, Functionality, And Location! (id:60626)
Anjia Realty
101 3517 Baycrest Avenue
Coquitlam, British Columbia
Below BC Assessment Value. Priced to sell! Can´t find a house within budget but still want the space? This home is your answer! Located in the heart of Burke Mountain, this 3-year-new townhouse is still under warranty and offers rooms so spacious, it feels like no other. With 4 bedrooms, 2.5 bathrooms, 10-foot ceilings, and large windows that fill the home with natural light, every corner feels open and inviting. The functional layout, double garage, and expansive fenced backyard make it perfect for family living, BBQs, and playtime. As a corner unit with a duplex-style design, it truly delivers the feel of a detached home-without the price tag or maintenance. (id:60626)
Nu Stream Realty Inc.
2 Horn Street
Whitchurch-Stouffville, Ontario
A Must See!!! Fabulous Detached Home, Corner Lot 43.32*83.97*18.7*32.85*60.74 total 3484, Full Brick, 4 Bedroom, 4 Bathroom, 1908 Sq Ft Of Living Space above ground plus 9 Ft. Ceilings On Main Floor. *Finished Basement* by the Builder with 4 Piece Bathroom Offers Amazing Living Space for Entertainment, and Potential For Rental & In-laws suit with possible separate entrance, Double Car Garage, 2nd Floor Laundry, Double Door Entry, Hardwood Floors Throughout except basement, Chandeliers in The Hallway and Kitchen. Master bedroom Features 5 Piece Ensuite, Beautiful Layout. Owned Water Softener. Close To Go Station (5 Min Drive), Schools, Parks, Transit, Conservation, Shops And So Much More! (id:60626)
Cityscape Real Estate Ltd.
Hwy 542 - 5919 King Street
Central Manitoulin, Ontario
Discover a remarkable opportunity in the heart of Manitoulin Island town with this property boasting business in portable toilet rental-with over 30 years of proven profitability. Acquiring these established enterprises means securing a stable and consistent income stream meticulously crafted by the owners over three decades. With a loyal customer base and operational systems in place, you can step into a turnkey operation ready for immediate success. Beyond financial security, you inherit a respected local presence and opportunities for further growth in these specialized markets. Embrace this chance to invest in a prosperous future and the unique lifestyle of Manitoulin Island. **EXTRAS** Property presents an exceptional business opportunity with its commercial zoning, ~4000 Sqft of covered pace. With Retail area, 2 offices and well-equipped back work area with operational tools and machines. (id:60626)
Homelife Maple Leaf Realty Ltd.
18-22 Gallant Street
Stephenville, Newfoundland & Labrador
Looking to build a new building for your new business or existing business in a high exposure area? Well this land would definitely be the spot for you! Located in the heart of downtown Stephenville this over 1.39 acre of prime land has high exposure and has frontage on the main drag where the amount of car traffic is phenomenal.. making the possiblities endless. If you want your new business or existing business to hit its peek well this spot would definitely make your business stand out. Or perfect spot to build some 4 plex or even 8 plex great for investment property with the shortage of rentals in the area... (id:60626)
RE/MAX Realty Professionals Ltd. - Stephenville
146 Menhinick Dr
Salt Spring, British Columbia
Quietly tucked away near Ruckle Park, this design wise 2022 Scandinavian cabin confidently recalls that, perhaps now more than ever, simplicity is a recipe for relaxation. With current cottage comfort and undeniable southend charm, the soaring vaulted ceiling, custom modern kitchen and refreshing bath with 60'' shower cabin ensure a cozy year round environment. Lovely grounds with heirloom orchard, lush lawn and dramatic weeping willow trees encourage ''screen time'' on a different level. A quick stroll leads to a secluded beach on the left, and an incredible west coast trail to the right. Some days it is just the right thing to do both. Not a big house for a reason, this unique property is a wonderful island getaway for full time or vacation house living! (id:60626)
Engel & Volkers Vancouver Island
292 Christine Avenue
Belle River, Ontario
PRESENTING 292 CHRISTINE;WHERE QUALITY CRAFTSMANSHIP,PREMIUM FINISHES AND UNRIVALLED PRIVACY SEAMLESSLY FORM THE PERFECT OASIS.EVERY FACET OF THIS MASTERPIECE HAS BEEN CAREFULLY CURATED TO PROVIDE AN IRREPLACEABLE,1/1 EXPERIENCE.CUSTOM BUILT BY BK CORNERSTONE,ADORNED WITH FINISHES FROM EMTEK,BRIZO,SNOC,FULGAR MILANO,HUNTER HERITAGE,AND MORE.PERFECT FRENCH COUNTRY STONE/STUCCO RANCH,3000+SQFT OF TOTAL FINISHED LIVING SPACE, NESTLED QUIETLY ON JUST UNDER 1/3ACRE OF EXPERTLY MANICURED GROUNDS WRAPPED IN MATURE CEDARS, ITS ALL HERE.FEATURING 2+1BDRMS (EASILY ADD 4TH), 3 FULL BATHS,2.5 CAR GARAGE W N/G HEATER, ATTIC ACCESS TO LIT STORAGE,FR/RR COVERED PORCHES,CUSTOM CABINETRY/W.I.C IN PRIMARY,SOLID CORE INT DOORS, PRIMARY+BASEMENT SOUND INSULATED,HIGH END S/S APPLIANCES,C-VAC,R/C WIND/SUN BLINDS RR RAISED CONCRETE PORCH,SMART SPRINKLERS,PUTTING GREEN,SHED W POWER AND FAR MORE.CLOSE TO ELEM+HIGH SCHOOLS,401/EC ROW, BEACH/MARINA,SHOPPING,MEDICAL.AN ABSOLUTE MUST SEE! CALL FOR PRIVATE VIEWING (id:60626)
The Signature Group Realty Inc
31 Munhall Road
Toronto, Ontario
Welcome to 31 Munhall, an exceptional corner lot bungalow in one of Etobicoke's most desired Postal Codes. This property is an investor's dream; an excellent lot to build a dream home, a fine family rental or simply move in and enjoy. This 3 + 2 bed, 2 bath home offers basement rental potential and a secondary unit. With multimillion dollar estate homes surrounding, this is an opportunity not be missed. Book your viewing and make Munhall your dream home. (id:60626)
Intercity Realty Inc.
1988 Mctavish Rd
North Saanich, British Columbia
Spacious 4BD/3BA home on a massive lot with suite potential! Ideal for multigenerational living, this 2-level layout offers 3 separate entries, a large yard, double garage, RV parking w/ water & sewer hookups, plus a shed. Upper level features open living/dining, covered balcony w/ hot tub, bright kitchen w/ breakfast nook, & 2BD incl. primary w/ ensuite. Lower level has 2BD & is prepped for a suite—just finish the kitchen! Steps to Park & Ride, close to shops, schools & amenities. A rare find with endless potential! Zoning and lot size may offer future development opportunities—buyer to verify with municipality. Whether you’re an investor, a large family, or looking for income potential, this property delivers flexibility and room to grow. Quiet, convenient location near transit and community essential (id:60626)
Exp Realty
1767 Centre Road
Hamilton, Ontario
Imagine a picturesque country 3 Bedroom bungalow nestled in the serene embrace of a rural landscape, a haven for those who cherish tranquility and the beauty of nature. This idyllic property is not only a perfect retreat for relaxation but also a dream come true for car enthusiasts. Adjacent to the bungalow, a separate shop, This dedicated space provides ample room for tinkering, restoration projects, or simply admiring your automotive treasures. Great for contractors working on properties in areas close to urban centre's, it's important to balance the charm of rural aesthetics with the convenience of urban amenities. Potential Contractors have the advantage of space to park vehicles and store equipment, making their operations more efficient. The rural setting offers expansive views and a sense of escape from the hustle and bustle of city life, while still providing the amenities and comforts of a modern home. Whether you're seeking solitude, a space to indulge in your passions, or a combination of both, this property promises a lifestyle rich in peace and personal fulfilment. (id:60626)
Real Broker Ontario Ltd.
5919 King Street Unit# Hwy 542
Manitoulin, Ontario
Discover a remarkable opportunity in the heart of Manitoulin Island town with this property boasting two thriving businesses-one in farm supply and the other in portable toilet rental-each with over 30 years of proven profitability. Acquiring these established enterprises means securing a stable and consistent income stream meticulously crafted by the owners over three decades. With a loyal customer base and operational systems in place, you can step into a turnkey operation ready for immediate success. Beyond financial security, you inherit a respected local presence and opportunities for further growth in these specialized markets. Embrace this chance to invest in a prosperous future and the unique lifestyle of Manitoulin Island. Property presents an exceptional business opportunity with its commercial zoning, ~4000 Sqft of covered pace. With Retail area, 2 offices and well-equipped back work area with operational tools and machines. (id:60626)
Homelife Maple Leaf Realty Ltd
4970 Talbot Trail
Merlin, Ontario
WHO NEEDS MALIBU CALIFORNIA WHEN YOU CAN HAVE THIS AMAZING PROPERTY AND HOME! THIS APPROX 4.74 ACRE PROPERTY SITS ON A HIGH BLUFF OVER LOOKING LAKE ERIE...THE VIEWS ARE FANTASTIC. HOME CONSISTS OF 4 BEDROOMS(POSSIBLY 5), 3.5 BATHS. MAIN FLOOR CONSISTS OF LIVING WITH THAT LEADS TO DECK AREA, HUGE INVITING KITCHEN WITH LARGE ISLAND FOR EVERYONE TO HUDDLE AROUND, EATING AREA, LAUNDRY ROOM AND PRIMARY BEDROOM WITH 4 PC ENSUITE BATH. ALSO DEN LOCATED OFF OF FOYER. 2ND FLOOR CONSISTS OF 2 ADDTIONAL BEDROOMS, WITH FOURTH BEDROOM LOCATED ABOVE GARAGE. BASEMENT HAS AN INDOOR SWIM SPA, YES INDOOR SWIM SPA, WET BAR AREA AND FAMILY ROOM LEADS TO LARGE EXTERIOR CONCRETE PATIO AREA. PROPERTY ALSO HAS AN APPROX 1800 SQFT OUT BUILDING WITH A CAR LIFT FOR ALL YOU CAR ENTHUSIASTS. THIS PROPERTY IS A MUST TO VIEW. CALL WITH ANY QUESTIONS OR TO VIEW!!! (id:60626)
Pinnacle Plus Realty Ltd.
12339 Ninth Line
Whitchurch-Stouffville, Ontario
Welcome to **12339 9th Line**, a stunning custom-built two-storey detached home in the heart of Stouffville, blending modern luxury with timeless charm. Carefully upgraded, this elegant property features a contemporary kitchen with brand-new stainless steel appliances, four spacious bedrooms, shiny modern bathrooms with new vanities and toilets, and gleaming hardwood floors throughout. Enhanced with a new roof, windows, doors, and a thoughtfully designed entrance, it also boasts interlock pathways and a new fence for added curb appeal and outdoor enjoyment. Conveniently located near all modern amenities, excellent schools, and just a 7-minute walk to Stouffville GO, this home is a perfect mix of style, comfort, and convenience a must-see! (id:60626)
Realtris Inc.
307 5688 Willow Street
Vancouver, British Columbia
Court ordered conduct of sale!! Aperture Living, located in the most desirable Westside area across Oakridge Mall. Award-winning bold design by architect Arno Matis, who was inspired by frames like apertures in camera. Best lay-out in the building with very spacious living area, open floor plan, best branded appliances, hardwood flooring and much more. (id:60626)
RE/MAX Heights Realty
Sl12 1005 Raven Drive
Squamish, British Columbia
Open House is at Rennie Office 38166 Cleveland Ave; Ravenstone Homes are thoughtfully crafted to maximize space and function while embracing a warm, inviting aesthetic. A simple palette of earthy tones reflects the natural beauty of Squamish, allowing each home to blend seamlessly with the surrounding mountains and lush forests. Whether you seek a peaceful retreat or a basecamp for outdoor adventure, these homes offer a rare balance of tranquility and accessibility in one of British Columbia´s most sought-after locations. Every detail of Ravenstone Homes is designed with both style and functionality in mind, ensuring a refined yet practical living experience. Call for your private appointment (id:60626)
Rennie & Associates Realty Ltd.
60 Inverness Avenue W
Hamilton, Ontario
Located on the sought after Inverness Avenue W, this beautiful home has so much to offer! As you enter the home, you are welcomed into a tasteful two-storey foyer. To the right of the foyer is a stunningly bright living room with a wood burning fireplace. Explore further into the main floor and find a formal dining area, a private office space with built in cabinetry, a two-piece bathroom, cozy family room with a woodburning fireplace and a large eat in kitchen with a walk out to a great deck. On the second floor, we have five generous bedrooms with a full family bathroom, perfect for the growing family. The backyard is a large private oasis with manicured gardens, a private patio area and a cute shed for all your gardening supplies. This one-of-a-kind home, has a bus stop to nearby Hillfield Strathallan College and good public schools, walking distance to Mohawk College, Sam Lawrence and Southam Park. This is a rare opportunity in a great area and close to just about everything. Don’t be TOO LATE*! *REG TM. RSA. (id:60626)
RE/MAX Escarpment Realty Inc.
506 388 Drake Street
Vancouver, British Columbia
Experience the best of Yaletown living in this spacious 1,043 sq. ft. 2 bed + 2 bath + den home, perfectly located across from David Lam Park and steps from top restaurants, and vibrant community spaces. This residence features luxurious finishes, including marble tiles in the primary ensuite and premium fixtures from Kohler and Grohe. The sleek kitchen boasts Miele appliances and a built-in coffee maker. Tastefully updated over the years, this home offers an opportunity to add final personal touches to select cabinetry, closets, and lighting. The building offers top-tier amenities, including a large indoor pool, hot tub, sauna, and a well equipped fitness center. A rare chance to own in one of Vancouver´s most sought-after neighborhoods! (id:60626)
Oakwyn Realty Ltd.
1 Armilia Place
Whitby, Ontario
Welcome to this exquisite detach house, perfectly positioned on a premium corner lot in Whitby's highly desired West Whitby community. Offering 2305 sq. ft. of bright, functional living space, this brand-new 2-storey home boasts a luxurious stone front with a covered porch, 9 ft ceilings on both the main and second floors, and oversized windows that flood the interiors with natural light. The sun-filled, open-concept main floor showcases elegant finishes including extensive hardwood flooring, a welcoming family room, and a gourmet kitchen complete with quartz countertops. Upstairs, the thoughtfully designed layout offers spacious bedrooms for comfort and privacy, perfectly suited for modern family living. Step outside to enjoy a large fenced yard, ideal for entertaining or outdoor relaxation. Conveniently located near Heber Down Conservation Area, shopping, new schools, and with quick access to highways and GO Transit, this home seamlessly blends luxury, lifestyle, and convenience. (id:60626)
Homelife Silvercity Realty Inc.
1254 Burnside Rd W
View Royal, British Columbia
Development potential 1/2 acre with CLASSIC 1940s 2,500 sq ft, 2-bedroom home situated on a generous half-acre lot. This older character home exudes warmth and history, featuring spacious rooms , fireplace , wood floors under carpet. The property is surrounded by mature gardens, offering a private oasis and natural beauty. The expansive lot provides ample space for outdoor activities and future development. Easy access to beautiful Knockan Hill Park from the adjacent trail Imagine the possibilities – from renovating the current home or building new. This property offers unique potential for growth and future development . Inside, the home boasts large living areas filled with natural light, perfect for both relaxation and entertaining. Garden views from principal rooms provide a serene backdrop. Located in a desirable area, this property combines the best of both worlds: a peaceful, private setting with convenient access to local amenities. Don't miss your chance to own a classic home with endless opportunities for the future. Explore the potential today! (id:60626)
Pemberton Holmes Ltd.
50 Wellington Street E
Aurora, Ontario
Central Aurora Village located in the Promenade Designated Area. This heritage home 'Andrew Morrison House' circa 1855 has been transformed into a beautiful professional office with a comforting covered front veranda. Pride of ownership is evident and building is ready for any professional office/clinical/retail business. Go Train and public busing is within a short walk and additional 'P' parking just meters away. Minutes to major roads and highways and walking distance to Aurora's downtown core. (id:60626)
Royal LePage Rcr Realty
50 Wellington Street E
Aurora, Ontario
Central Aurora Village located in the Promenade Designated Area. This Heritage Home 'Andrew Morrison House' circa 1855 has been transformed into a beautiful professional office with a comforting covered front veranda. Pride of ownership is evident and building is ready for any professional office/clinical/retail business. Go Train and public busing is within a short walk and additional 'P' parking just meters away. Minutes to major roads and highways and walking distance to Aurora's downtown core. (id:60626)
Royal LePage Rcr Realty
3090 Decourcy Dr
Nanaimo, British Columbia
This charming 3-bedroom, 2-bath home sits on a private 8.6-acre lot, providing peace, space, and endless possibilities. The updated interior includes new flooring, fresh paint, modern kitchen and bathroom fixtures, and laundry—all designed for comfort and style. Recent upgrades such as perimeter drains, plumbing, a fully fenced yard, and landscaping enhance both usability and curb appeal. The expansive land has the possibility for access from Gaylord place as well, offering numerous options for building your dream home. Enjoy privacy, tranquility, and the freedom to personalize your lifestyle in this versatile setting. Picture morning walks with your dogs on your own property and collecting fresh eggs from your chickens for breakfast as you return. Whether you're seeking a peaceful country retreat or space for future development, this property combines modern comforts with great potential. It’s perfect for those craving rural living close to local amenities. (id:60626)
The Agency
49 Glover Road
Hamilton, Ontario
Welcome to this spacious 5-bedroom raised bungalow on an oversized lot. This unique home features open concept-3 separate living rooms, 2 full bathrooms and a finished basement with a private entrance. 2 fireplaces and large patio perfect for entertaining. Take advantage of the detached garage 20x30 with its own separate electric panel, located behind the house and equipped with a 1-car hoist - a rare find for mechanics or hobbyists. Ample parking and massive yard backing onto green space. Close to schools, transit, shopping and parks. Don't miss this rare opportunity to own a high-potential property with space, functionality, and income potential all in one. (id:60626)
Realty Network
1135 Vanier Avenue
Coquitlam, British Columbia
Nestled on a peaceful cul-de-sac, this inviting 3 bed, 2 bath, 1,575 square ft DUPLEX offers a perfect blend of privacy and functionality. The main floor features a spacious living room w/cozy fireplace. Updated kitchen is timeless w/granite counters, abundant storage, and S/S appliances, flowing seamlessly into the dining area. Step out to a covered patio, private, fenced yard with established gardens, and a multitude of serene gathering spaces with water features. Family room, full bathroom and dedicated laundry room complete the main. Up features 3 good sized bedrooms and a bathroom with a stylish double vanity. South beds have river and city views! Updated windows, roof 6.5 years, and hardwood floors throughout. Perfectly situated just minutes from all levels of sought after schools. (id:60626)
Royal LePage Elite West
4136 Rawlins Common
Burlington, Ontario
Welcome to this charming freehold townhome. Private backyard backing onto Millcroft Golf Club. This move-in ready home has 3 bedrooms, 2+1 baths. Open concept floor plan with beautiful hardwood floors. Eat-in kitchen has granite counters, stainless steel appliances. Principle bedroom has 4 piece ensuite with separate shower. Close to amenities, parks, trails, schools, public library and steps from rec centre. A must see to appreciate all details (id:60626)
Homelife/cimerman Real Estate Limited
792 Salal St
Campbell River, British Columbia
Exquisite 3-year-old custom-built home in one of the area’s most desirable neighbourhoods, offering a perfect balance of modern design and timeless comfort. From the moment you arrive, the quality and craftsmanship are undeniable—beginning with the striking exterior trim package, 8-foot entry door, and welcoming foyer with an open staircase accented by elegant metal railings. The main floor showcases nearly 1,600 sq. ft. of thoughtfully designed living space. Soaring ceilings and a light-filled palette create an airy atmosphere, enhanced by a dramatic wall of floor-to-ceiling windows and doors opening to a covered patio. At the heart of the home, a stunning modern kitchen features premium appliances, including a double built-in wall oven and 5-burner gas cooktop, sleek cabinetry, and a spacious layout designed for both everyday living and entertaining. A striking black rock fireplace serves as the great room’s showpiece, adding warmth and style. The main-level primary suite is a true retreat, complete with a spacious walk-in closet featuring custom organizers, direct patio access, and a spa-inspired ensuite with luxury finishes. Practical touches such as quality power blinds and dramatic hardwood floors elevate the home even further. Upstairs, two additional bedrooms and a full bathroom provide the perfect space for family or guests. The laundry and mudroom will impress any homemaker, offering exceptional organization and functionality. Outdoors, the .28-acre fully fenced lot provides room to relax, entertain, or play—ideal for families, pets, or gardening enthusiasts. room for RV parking and access for backyard workshop located on the left side of the driveway—if you reposition the existing garden to a different location on the property This residence blends elegance, function, and sophistication in every detail. A rare opportunity to own a home where design meets lifestyle. (id:60626)
RE/MAX Check Realty
305 Kaleva Rd
Sointula, British Columbia
Motivated seller! Experience coastal living at its finest with this stunningly renovated home, perfectly situated on this 4.9 acres of esplanade waterfront property. Every detail has been thoughtfully designed, blending timeless elegance with modern luxury. From the moment you step inside, expansive windows with great natural light, some vaulted ceilings and refined finishes create a sense of sophistication and warmth. The gourmet kitchen showcases premium appliances, large granite island, a butler's pantry and lots of cabinetry. A great space of daily living as well as entertaining. The primary bedroom is on the main floor, with a spa like ensuite and walk-in closet. Main floor also includes the laundry room. The open stair case leads up to 2 more bedrooms, a bonus room (could be used for a small gym) another spa like bathroom and a great loft area - for an office or hobbies. Exceptional ocean and mountain views from the loft. A must see property now, with everything in “as new” condition. Aside from the exceptional interior design, many exterior renovations include a new roof, new gutters, new heat pump and much more. 2 outbuildings with potential. (id:60626)
Royal LePage Advance Realty
391 Athabasca Common
Oakville, Ontario
Gorgeous 2 Storey Freehold Town-Home, Sun Drenched South Facing Beautiful Home In Most Convenient Location In Oakville. 3 Bedroom, 3 Bathroom, Finished Basement, Upgrades Dark Hardwood Floor and Sheer Zebra Shades Blinders, One Of A Kind Modern Design Layout. Open Concept Delightful Living & Dining Area, Gourmet Kitchen With Granite Counters, Island, Backsplash, Breakfast Bar & S/S Appliances And Sliding Door to The Backyard, Large Mudroom With Access To The Garage, Master Retreat With Luxury Ensuite Includes Sleek Freestanding Soaking Bathtub, Glass Enclosed Shower & Large Vanity & Walk-In Closet. Private 2nd Bedroom With Walk--Out To Glass Panelled Balcony, 9Ft Ceilings, Large Rec. Room, Rough-In Bathroom and Lots Storage Space in The Basement. Close To A++ Schools, Community Centre, Parks, Restaurants, Major Shops, Trails, Quick Access Hwy 407 & 403, QEW And Go Transit, Move-In Ready!! (id:60626)
RE/MAX Real Estate Centre Inc.
1415 44 Street Sw
Calgary, Alberta
Welcome to this brand-new, architecturally designed home in the heart of Rosscarrock. Thoughtfully crafted with modern finishes and timeless style, this residence offers open-concept living at its best. The main floor features soaring 10-ft ceilings, a chef’s kitchen with premium appliances, a spacious dining area, and a bright living room with a sleek fireplace and access to the rear deck. Upstairs, vaulted ceilings run through all bedrooms, creating a sense of volume and light, with the primary suite offering a walk-in closet and spa-inspired ensuite. The extended basement is fully developed, providing a versatile recreation area, additional bedroom, bathroom, and storage. Complete with a private backyard and a detached double garage with lane access, this home is ideally located close to schools, parks, shopping, and transit in one of Calgary’s most desirable inner-city communities. (id:60626)
Maxwell Canyon Creek
88 Grindstone Way
Waterdown, Ontario
Experience tranquil living in this serene four-bedroom home in Waterdown, nestled near the escarpment and surrounded by peaceful nature. This home has been lovingly maintained by the same owners since being constructed. The modern, updated kitchen is equipped with stainless steel appliances and sleek black granite countertops. You’ll love the built-in pantry with pull-out drawers and a convenient broom closet! Upstairs you’ll find a generous primary suite with a four-piece ensuite, three additional bedrooms and a full guest bathroom. The property features a spacious, finished basement perfect for family fun or extra storage. Enjoy the fully fenced backyard which includes a composite deck, large pergola and no rear neighbours! With no carpets, the home boasts a clean, easy-to-maintain interior, blending comfort and style in a desirable family neighbourhood! Don’t be TOO LATE*! *REG TM. RSA. (id:60626)
RE/MAX Escarpment Realty Inc.
104 4343 Tyndall Ave
Saanich, British Columbia
Welcome to 104-4343 Tyndall Avenue, a beautifully crafted 3 bedroom, 3 bathroom townhome with 1,685 sq ft of refined living in the heart of Gordon Head. This ''Mixed-Use Building of the Year Award'' winner in 2013 features geothermal heating and cooling for cutting edge efficiency and economy. Quality design throughout with high-end finishes, quartz countertops, hardwood floors, modern appliances, and spacious living areas. Soaring ceiling heights from 8 to 13 feet, gas fireplace and radiant floor heating in bathrooms. Enjoy the benefits of a double car garage, generous storage, plus large balcony and patio. Walking distance to excellent schools including Hillcrest Elementary, Gordon Head Middle and Lambrick Park Secondary and excellent access to transit and bike routes. Ideal blend of comfort, style, and location. (id:60626)
Pemberton Holmes Ltd.
102 Mullis Crescent
Brampton, Ontario
One-owner, exceptionally maintained property in Brampton's prime location: Fletchers West. 3,500+ Sq. Ft. Total Living Space, 5-bedrooms, 2-kitchens located on a beautiful crescent with very low traffic. This detached home offers unmatched size, quality, and versatility, ideal for families, investors, or multigenerational households. Why This Home Stands Out: 3,500+ sq. ft. of living space, among the largest in the area, surpassing standard homes. Potential for a side entrance to the lower level, adding value as a rental unit or in-law suite. Dual-kitchen layout with a finished basement, including a bedroom, an office, a 3-piece bathroom, and eating area perfect for a potential rental income or extended family. Professional sprinkler system ensures vibrant, low-maintenance landscaping. Carpet-free interiors and impeccable upkeep deliver move-in-ready perfection. Fully fenced backyard offers privacy and safety, ideal for kids or pets. Interior Highlights: Main floor features a spacious living room, formal dining area, bright eat-in kitchen, and cozy family room for easy entertaining. Upstairs includes 4 large bedrooms, with a luxurious primary suite for comfort. Ample storage keeps your home organized and clutter-free. Top Location: Located in West Brampton, steps from top schools, Sheridan College, grocery stores, trails, and parks. Close to transit, highways (401/407), and malls, blending suburban calm with urban access. Investment Potential: With its expansive layout, dual kitchens, side entrance potential, and one of the best locations in Brampton, this property is a rare find for a forever home or rental investment. Don't miss this blend of quality, space, and value. This home has been kept impeccable. Schedule a showing today! (id:60626)
Right At Home Realty
19 River Rock Crescent
Brampton, Ontario
Welcome to this showstopping detached home in the heart of Fletchers Meadow! This stunning 4+1 bedroom, 4 bathroom home is perfectly situated in a quiet neighborhood, fronting onto beautiful green space. The main floor welcomes you with a grand family room above the garage, featuring a cathedral ceiling and double doors leading to a balcony with serene views of Hesp Valley. The open-concept layout highlights an upgraded kitchen with quartz countertops and brand-new stainless steel appliances. A separate dining room and living area provide ample space for gatherings, while the convenience of a main-floor laundry room adds to everyday ease. Upstairs, the stylish second floor offers a spacious primary suite with a walk-in closet and a luxurious 5-piece ensuite bathroom. Three additional generously sized bedrooms, each with windows and closets, share a modern 4-piece bathroom. The professionally finished basement with a separate entrance boasts soaring 11-foot ceilings, a large open living area, 1 bedroom, and a 4-piece bathroom perfect for an extended family or rental income potential. Outside, the home features a large driveway with parking for 4 vehicles and a beautifully maintained front and backyard. Ideally located within walking distance to schools, parks, trails, and transit, and just minutes from the GO Station. Dont miss this incredible opportunity to own a beautiful home in one of Brampton's most sought-after communities! (id:60626)
RE/MAX Paramount Realty
3021 Township Road 400
Rural Lacombe County, Alberta
Spanning 141.25 acres, this exceptional property is a prime opportunity for buyers seeking space, versatility, and modern amenities. Nestled amidst dense evergreens with Sylvan Lake's water edge nearby, it offers both natural beauty and practical functionality. The property features a state-of-the-art 40x60' insulated shop with overhead radiant heat, 16’ door, concrete floor with drain, a poured concrete apron, metal siding inside and out, perfect for heavy-duty projects. A massive, level gravel staging area is ideal for oilfield, industrial, or storage needs. Fully serviced with natural gas and electricity (100amp), the land is completely fenced and cross-fenced, boasting a premium steel gate entrance for added security and appeal. Additional highlights include a 8X53' trailer skid shack and a septic tank (shop drain), making this expansive property a rare find for industrial, agricultural, or recreational buyers looking for a blend of utility and serene surroundings. The land opens up to the SW & near the existing 8.77 acre house/parcel, which is also for sale - A2265232. The seller grazes between 80-100 head of bucking horses on this land. You could log some additional room depending on needs, everything is fenced/gated for grazing without issues around the wet areas; including the gravel area, which is enclosed back to the gate. Rainy Creek Rd. does not ban in the spring for heavy equip making this property ideal for commercial use. (id:60626)
Century 21 Advantage
36 Dalton Street
Barrie, Ontario
Set on one of Barrie’s most prestigious streets, this exceptional 3-bedroom, 2-bath home combines timeless character with modern comfort— offering a rare opportunity to own nearly half an acre in the heart of the city. Framed by towering trees and located just minutes from the lake, top-rated schools, and vibrant downtown amenities, this all-brick residence is a true standout. Inside, you’ll find engineered light oak flooring, pot lights throughout, and a neutral, move-in-ready palette that highlights the home’s historic charm. The spacious kitchen features solid oak cabinetry, quartz countertops, a bar sink, tile backsplash, and expansive windows that overlook the showstopping backyard. Upstairs, two bright bedrooms include one with custom closets and built-ins, while the third bedroom and beautifully updated bathrooms (3-piece on the main, 4- piece upstairs) offer flexibility for family living or guest space. A finished basement provides a dedicated laundry area, additional storage and a recreation space perfect for entertaining/childrens playroom. What truly sets this home apart is its luxurious, professionally landscaped lot— measuring 87 feet wide by 236 feet deep. Step outside into your own private resort: interlock and flagstone pathways wind through lush gardens, with armour stone features adding dramatic elegance. At the heart of this private oasis lies a stunning kidney-shaped in-ground pool, artfully set into its natural stone surroundings and complemented by a charming pool house—all fully fenced and surrounded by mature greenery that ensures year-round privacy and serenity. Additional features include two driveways, a fully fenced yard, and unbeatable access to parks, waterfront trails, cafes, and shops—all within walking distance. (id:60626)
Revel Realty Inc.
88 Grindstone Way
Hamilton, Ontario
Experience tranquil living in this serene four-bedroom home in Waterdown, nestled near the escarpment and surrounded by peaceful nature. This home has been lovingly maintained by the same owners since being constructed. The modern, updated kitchen is equipped with stainless steel appliances and sleek black granite countertops. You'll love the built-in pantry with pull-out drawers and a convenient broom closet! Upstairs you'll find a generous primary suite with a four-piece ensuite, three additional bedrooms and a full guest bathroom. The property features a spacious, finished basement perfect for family fun or extra storage. Enjoy the fully fenced backyard which includes a composite deck, large pergola and no rear neighbours! With no carpets, the home boasts a clean, easy-to-maintain interior, blending comfort and style in a desirable family neighbourhood! (id:60626)
RE/MAX Escarpment Realty Inc.
560 Steeple Hill
Pickering, Ontario
Very Bright & Spacious Layout Home in Prime Location. Well maintained house with 4 Bedrooms, 3 Bath. W/O to large deck through breakfast area. Kitchen with Granite Countertop and Stainless Steel Appliances. Separate Entrance to basement with 2 Bedrooms, Kitchen, Washroom and Separate Laundry. Great Neighborhood And An Easy Access Location To All Amenities, Shoppings, Restaurants, Schools. Short Walk To Nearby Neighborhood Children's Park. Few Minutes To 401. (id:60626)
Century 21 Innovative Realty Inc.
422-428 Concession Street
Hamilton, Ontario
Exceptional Investment Opportunity – Mixed-Use Property in Prime Hamilton Mountain Location This well-maintained mixed-use property features three fully leased commercial units and one residential unit at the rear, offering a stable income stream and excellent tenant profile. Current commercial tenants include a popular hair salon, a tattoo studio, and a money exchange service—all long-standing and reliable businesses. Located on Concession Street, one of the busiest and most vibrant corridors on the Hamilton Mountain, this property enjoys high foot and vehicle traffic, ensuring consistent visibility and exposure for the commercial tenants. Surrounded by restaurants, hospitals, schools, and other amenities, this location is ideal for both commercial and residential use. All leases and documentation are in place and available upon request. This is a turnkey investment opportunity with solid rental income and minimal management required. (id:60626)
RE/MAX Escarpment Leadex Realty
344 Mcrae Avenue
Ottawa, Ontario
Last piece of land for development on the west side of McRae. This piece of land is surrounded by a small park and high rise development to the north and a Subaru dealership to the south. Many possibilities to develop multi family/commercial usage. The zoning is GM [1576] H(15) please see City of Ottawa website for development USES. The location speaks for itself across from Farm Boy, Second Cup, and within walking distance of Real Canadian Superstore, LCBO, Restaurants, and all the shops Westboro has to offer and a stone's throw to the LRT transit system. With some work this could make a great small commercial office perfect for a lawyers office, dentist, accounting firm. See zoning for more uses. (id:60626)
Royal LePage Team Realty
115 Medici Lane
Hamilton, Ontario
This bright and spacious home in a prime location features 3 bedrooms and 3 bathrooms. Open concept with 9 foot ceiling on main floor makes it ideal for entertaining. Basement completely finished with a Kitchen, Recreation room, bathroom and laundry. Seller does not warrant retrofit status. Conveniently, located near many grocery stores and minutes away from Upper James Street which stores a variety of good eats! Walking distance to schools & some amenities, extra privacy with no rear neighbours! Close to hwy access and much more! (id:60626)
RE/MAX Champions Realty Inc.
94 Zorra Drive
Northern Bruce Peninsula, Ontario
Tranquil Waterfront Retreat Near Tobermory. Escape to serenity with this private year-round 3-bedroom, 2-bathroom waterfront home, designed for both comfort and style. Situated on a stunning shoreline, you'll enjoy breathtaking lake views from nearly every room and the expansive wraparound deck is perfect for sunsets, morning coffee, bird watching & stargazing. Inside, the modern open-concept layout is enhanced by vaulted wood ceilings with bright dormer windows, gleaming maple hardwood floors, and a dramatic gas fireplace anchoring the spacious living area. The kitchen features rich cabinetry, granite countertops, and stainless steel appliances, making it a dream for any home chef. A 4-season sunroom offers the ideal space for a home office or cozy reading nook, set apart from the main living areas. The primary suite includes a generous walk-in closet, marble-tiled ensuite, and direct access to the deck. Additional features include central vacuum, main floor laundry, full back up generator power and a detached 1.5-car garage with water hookup. Beautiful perennial gardens surround the property, offering natural beauty and privacy while just a short drive from the charming village of Tobermory. (id:60626)
Chestnut Park Real Estate
319 Bateman Mill Road
Shediac Cape, New Brunswick
Welcome/Bienvenue to 319 Bateman Mill! This well appointed home sits on 7 acres mins from your everyday conveniences. Entering the foyer showcasing 9' ceilings and large windows for natural lighting . Living room with vaulted ceilings, beams and a stunning stone fireplace with a rustic mantle is truly timeless. Beautiful 7.5"" wide hickory flooring flows through this open plan home. The kitchen is well appointed with a propane stove, Quartz countertop, under cabinet lighting & 6' Island. A Large pantry with open shelves, drawers, beverage fridge and counter space to ensure a clutter free kitchen. From dining room enjoy the covered deck looking over the private treed backyard. The main bathroom is also accessible from the guest bedroom. The Primary bedroom with walk in closet & Spa inspired Ensuite having a free standing tub with remote to control motorized blind , custom shower with sitting bench and a double vanity including built-in makeup vanity. Laundry is on main level for everyday practicality. New owners will appreciate the large mud room next to the attached double garage. The finished WALK OUT basement with large windows is perfect for long term guests. Family room , Bedrooms/Den and a full bathroom for all your needs. Lots of storage is offered in this lower level. Enjoy the exterior terrace (wired for a hot tub). The propane operated generator will automatically connect during a power outage. Large detached insulated garage offering many possibilities. (id:60626)
RE/MAX Avante
36 Dalton Street
Barrie, Ontario
Set on one of Barries most prestigious streets, this exceptional 3-bedroom, 2-bath home combines timeless character with modern comfort offering a rare opportunity to own nearly half an acre in the heart of the city. Framed by towering trees and located just minutes from the lake, top-rated schools, and vibrant downtown amenities, this all-brick residence is a true standout. Inside, youll find engineered light oak flooring, pot lights throughout, and a neutral, move-in-ready palette that highlights the homes historic charm. The spacious kitchen features solid oak cabinetry, quartz countertops, a bar sink, tile backsplash, and expansive windows that overlook the showstopping backyard. Upstairs, two bright bedrooms include one with custom closets and built-ins, while the third bedroom and beautifully updated bathrooms (3-piece on the main, 4- piece upstairs) offer flexibility for family living or guest space. A finished basement provides a dedicated laundry area, additional storage and a recreation space perfect for entertaining/childrens playroom. What truly sets this home apart is its luxurious, professionally landscaped lot measuring 87 feet wide by 236 feet deep. Step outside into your own private resort: interlock and flagstone pathways wind through lush gardens, with armour stone features adding dramatic elegance. At the heart of this private oasis lies a stunning kidney-shaped in-ground pool, artfully set into its natural stone surroundings and complemented by a charming pool houseall fully fenced and surrounded by mature greenery that ensures year-round privacy and serenity. Additional features include two driveways, a fully fenced yard, and unbeatable access to parks, waterfront trails, cafes, and shopsall within walking distance. (id:60626)
Revel Realty Inc.
601 5989 Walter Gage Road
Vancouver, British Columbia
Discover luxury living at Corus, an iconic concrete building in UBC's prestigious Chancellor Place. This exquisite 2-bedroom, 2-bathroom condo offers an unparalleled lifestyle. Enjoy a spacious open layout, a gourmet kitchen with Miele appliances, and a spa-like master ensuite. Floor-to-ceiling windows flood the space with natural light, leading to a generous private balcony with breathtaking North Shore mountain views, perfect for entertaining and inspiring your daily life. Steps from UBC's vibrant campus, shops, and stunning beaches. Includes secure parking and bike storage. Experience the best of UBC living! (id:60626)
RE/MAX Select Properties
38 Oradea Crescent
Ottawa, Ontario
Spacious 4 bedroom, 4 bathroom, custom home in a quiet neighbourhood of Richmond. Features include: open concept kitchen/family room; maple hardwood floors; 9 foot ceilings; large kitchen with plenty of storage cabinets, granite countertops and 4 seat kitchen island; separate, formal dining room; bright family room with gas fireplace framed with stone mantle; beautiful sunroom that leads to outdoor, covered deck with sunken hot tub and above ground pool; large premier bedroom with 5 piece ensuite bathroom and walk-in closet; main floor office space; fully finished basement with radiant heating; heated 3 car garage with electric car charger; in-ground sprinkler system; massive, fenced backyard with fire pit; outdoor natural gas hookup for barbecue; drilled well, but municipal sewer system...This home is located in park heaven, with 4 parks and a long list of recreation facilities within a 20 minute walk from this address. Close to transit, shopping, coffee shops...Come see! (id:60626)
Ziglu Inc.
605 Ribbon Street
Ottawa, Ontario
Welcome to 605 Ribbon Street; an impeccably upgraded Sugarplum model by Minto in the desirable Mahogany community of Manotick. This 4-bedroom home features rich hardwood flooring across both the main and second levels. A true chefs kitchen adorned with quartz countertops, an extended island, and premium finishes. The open-concept main floor design creates a warm and inviting space, perfect for entertaining family and friends while complemented by the welcome addition of a main floor office. Upstairs you will discover four spacious bedrooms, including a primary retreat complete with a walk-in closet and a luxurious ensuite. Three additional bedrooms are served by a full bathroom, while a convenient second-floor laundry room adds everyday ease. The fully finished lower level extends your living space with heated floors and a full bathroom, making it ideal for guests, recreation, or a home gym. Throughout the home, custom blinds provide both style and function. The garage impresses with epoxy flooring and custom steel cabinetry, offering exceptional storage and organization. Moving outdoors, the fully fenced backyard is designed for entertaining, with multiple decks creating the perfect setting for summer barbecues, gatherings, or quiet evenings all while being minutes away from the vibrant Manotick Main Street providing tons of shopping, restaurants, and entertainment! With its thoughtful upgrades, functional layout, and prime location, this move-in ready home blends style, comfort, and convenience in one of Ottawa's most desirable communities. (id:60626)
First Choice Realty Ontario Ltd.
118 Owlridge Drive
Brampton, Ontario
A Must See Home! Beautiful 2 Storey Semi Detached house In A Very Convenient Location. No House At Back. Close To School, Plaza, Go Station, Parks and many more amenities. Separate Living, Dining And Family Room, Eat In Kitchen With Huge Storage And Brand new (2022) S/S Appliances. New Pot Light (2022). Premium Engineered Hardwood (2022) on main floor, 4 Large Bedrooms On Upper Floor, Freshly Painted (2022). Laundry on 2nd floor. Legal Basement with 2 Bedrooms. (id:60626)
Homelife/miracle Realty Ltd

