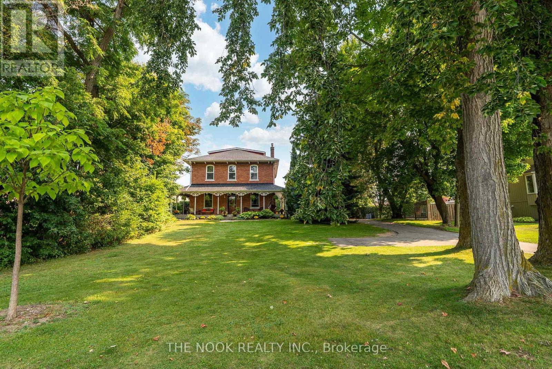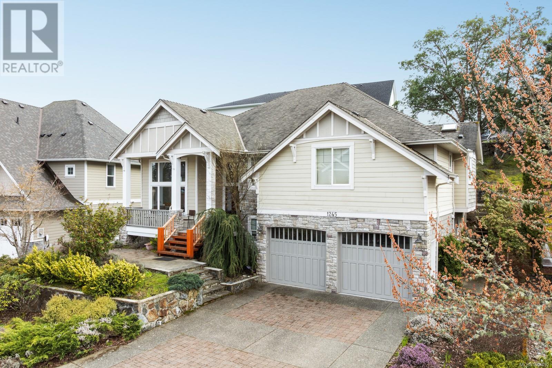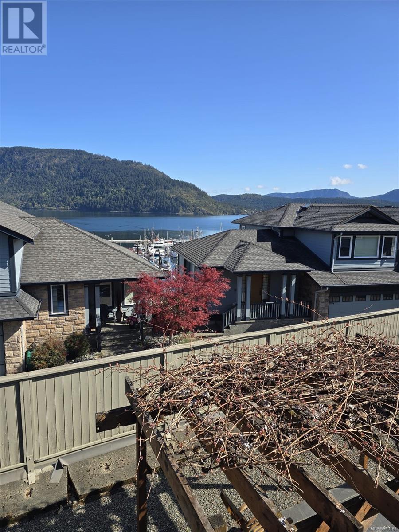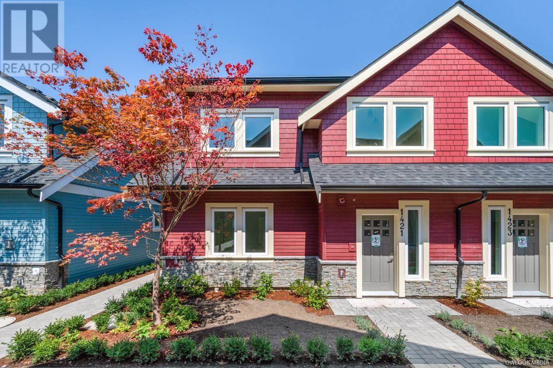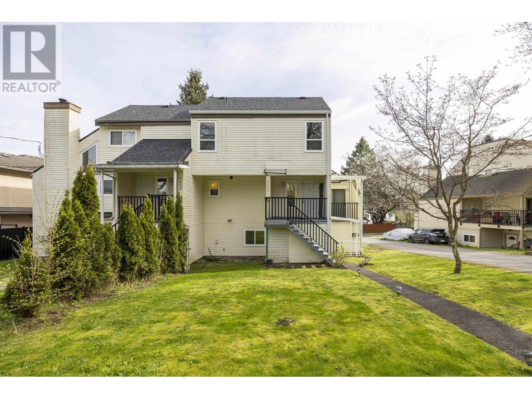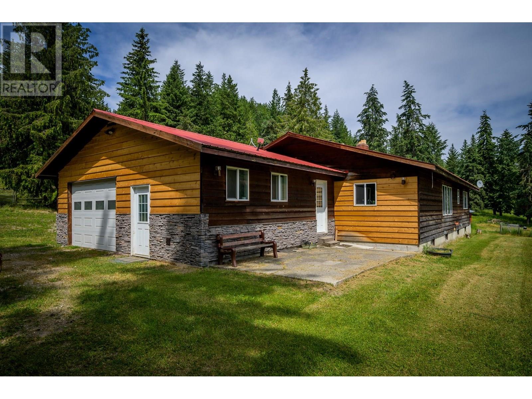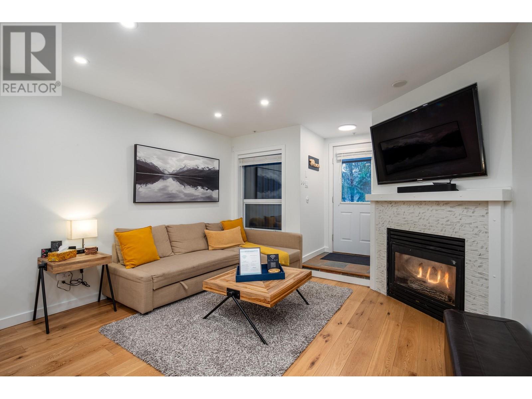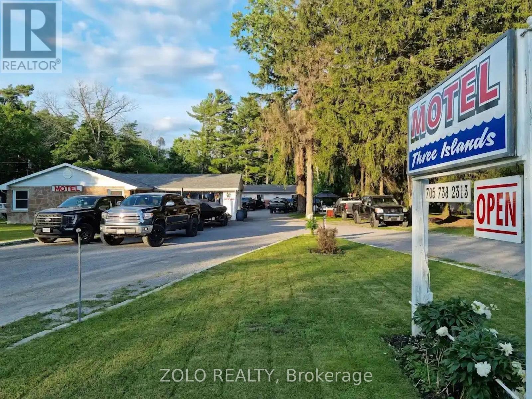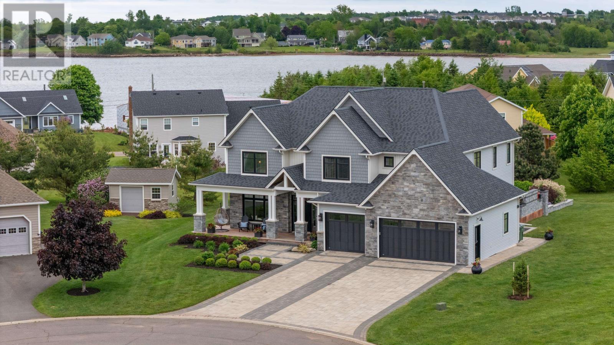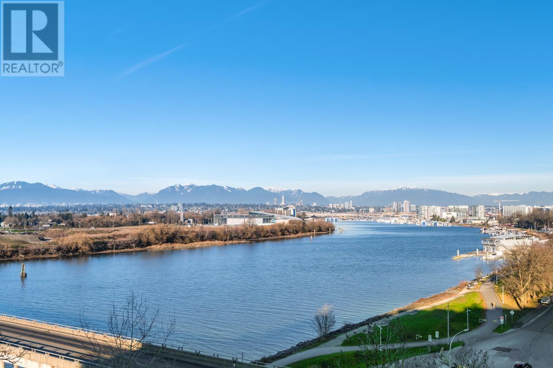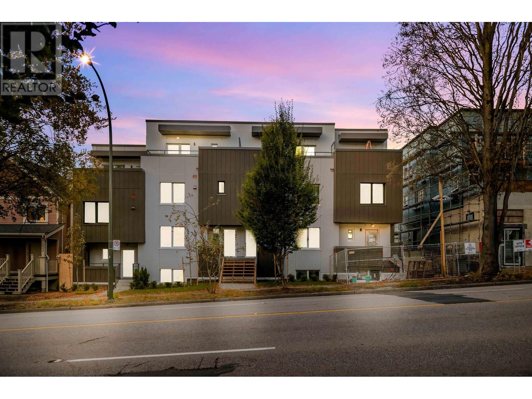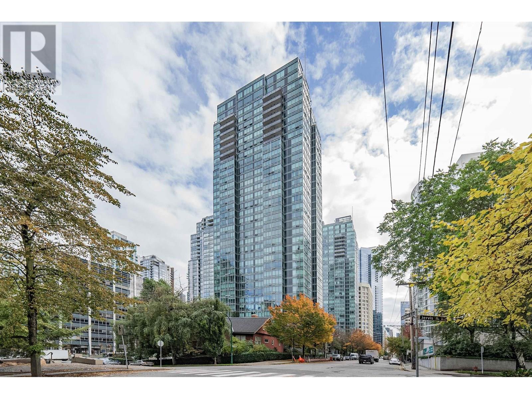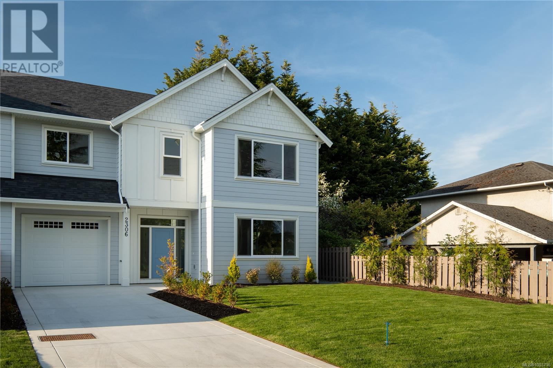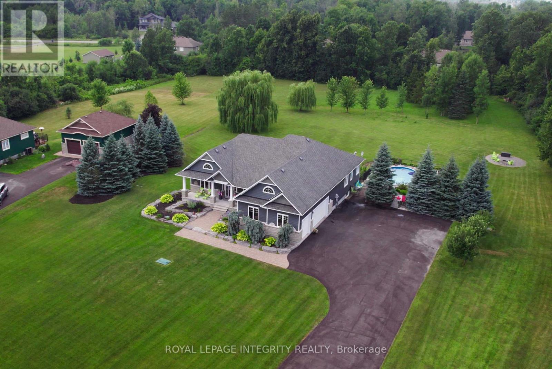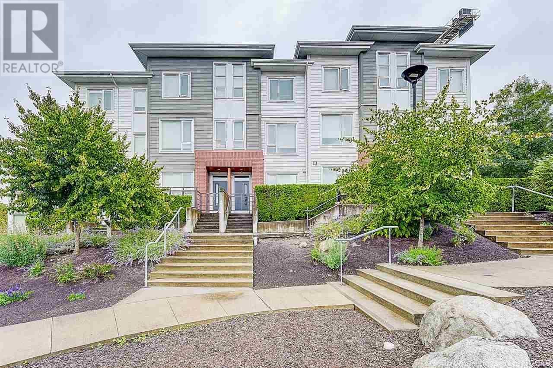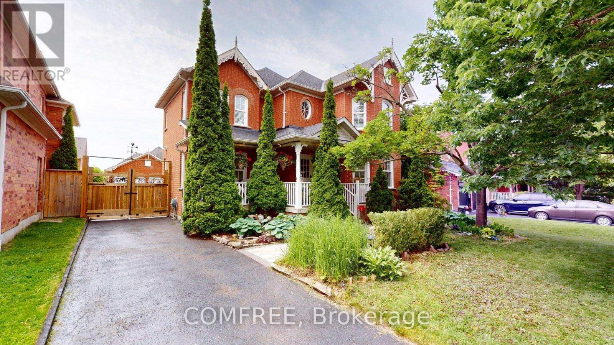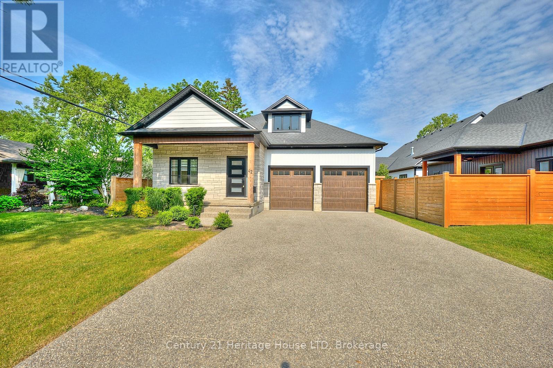227 Scugog Street
Clarington, Ontario
Step into History and Live in Charm! Welcome to this captivating century home, a true Bowmanville treasure built in 1905. Rich with character and steeped in local history, this timeless beauty is just steps from vibrant Historic Downtown where charm meets convenience. Inside, old-world elegance blends seamlessly with thoughtful modern updates. With 4 spacious bedrooms and a versatile 3rd floor loft, there is room to grow, work from home, or host overnight guests in comfort. At the heart of the home is a sunny eat-in kitchen, warm and welcoming, perfect for family meals or weekend entertaining. The cozy living room, complete with a wood-burning fireplace, invites you to relax and unwind, while the formal dining room adds a touch of historic grace to every gathering. A stunning family room addition with soaring cathedral ceilings and oversized windows opens up to your own private oasis. Step outside to a lush side yard featuring a secluded hot tub tucked among mature trees. Sitting on a beautifully landscaped .41-acre lot, the backyard is made for summer living, complete with an above-ground pool, a sprawling wrap around porch and a spacious screen-in porch. There are multiple dedicated entertaining areas perfect for family BBQs or starlit evenings with friends. Location? Unbeatable. You're just minutes from top-rated schools, groceries, dining, parks, and scenic trails, everything you need, right where you want it. This is more than just a house, its a rare opportunity to own a piece of Bowmanville's past, with all the comforts of today. Timeless. Spacious. One of a kind. Don't miss your chance to call this gem home. (id:60626)
The Nook Realty Inc.
21854 Lougheed Highway
Maple Ridge, British Columbia
Solid 4 bedroom, 3 bathroom basement entry home with fantastic long-term investment value on a 8,625 square ft lot in the new Lougheed Transit / Commercial Redevelopment Corridor! Walking distance to West Coast Express, parks and recreation, schools and Downtown Maple Ridge shopping and entertainment district. OCP allows for redevelopment and future land assembly potential with plans in place and shovels in the dirt on surrounding properties. Currently rented both up and down for instant revenue! New roof in 2025, parking for 8 vehicles or RV / Boats, etc. One bedroom suite below has separate entrance and slider leading to fully fenced, private backyard. Check with City of Maple Ridge for multi-family redevelopment potential. Live in with extended family, rent, hold. This one's a money maker! (id:60626)
RE/MAX Lifestyles Realty
1245 Rockhampton Close
Langford, British Columbia
Welcome to 1245 Rockhampton Close. This 2,800 sf 3 bedroom home was built in 2006 and sits on a quiet, cul-de-sac. Walking in, you are immediately met with vaulted ceilings and great room, perfect for entertaining. Up a couples of stairs and you are on the main living space which features a timeless accented kitchen, breakfast area, and separate dining area. The main living space flows perfectly into your south facing backyard. All three bedrooms are on the main floor with a lower floor that includes a bathroom, laundry, and a separate den. This home also has an abundance of storage access through the lower floor and two car garage. Bear Mountain is also the perfect blend of outdoor enthusiasts and elegant living by being close proximity to two Jack Nicklaus designed golf courses, tennis courts, local restaurants and coffee shops; and an abundance of walking, hiking, and mountain biking trails. (id:60626)
Exp Realty
1721 Wilmot Rd
Cowichan Bay, British Columbia
Modern Ocean View Home overlooking Cowichan Bay Village. Right in heart of Cowbay, short stroll to all shops, cafes, restaurants and marina. Perfect retirement or vacation property with mortgage helper. This 2184 sq ft home has been completely renovated, comes with Italian Kitchen & high-end custom cabinetry throughout. Open concept main floor with heated Italian tile radiant floors, walk out patio deck capturing picturesque views. Self-contained walk-out basement with its own in-suite laundry. Fully finished custom dual lock-off storage downstairs. Fully fenced front/backyard. Hose bib equipped with hot & cold water, perfect for future outdoor shower. Roughed-in for hot-tub. Self-contained utility & shop room. Outdoor grapevine patio, shed/greenhouse, garden space, fruit trees, finished w/ mesh tile. Custom solid-oak doors. Custom wrought iron railing from local Salt Spring Island Artist. Ideal West Coast home in ideal location. (id:60626)
Amex Broadway West Realty
1421 E 27th Avenue
Vancouver, British Columbia
Newly Constructed at The Kensington Parkside Residences. This 1/2 Duplex is well constructed and finely crafted home offering a total 1,341 sq/ft over 2 levels. REVERSED floor plan with main level with 2 bedrooms, full bath & washer/dryer. Second level has master with ensuite, living room, kitchen, dining room & den. Plenty of natural light, radiant floor heating, hot water on demand and HRV system. Exterior constructed with durable and long-lasting Hardie wood. Attached single car garage. Kingcrest Park across the lane, T&T minutes away. School catchment: Lord Selkirk Annex & Elementary, Gladstone Secondary, Laura Secord Elementary, Vancouver Technical Secondary. *Open House Sat June 29th @ 2-4pm* (id:60626)
Royal Pacific Realty (Kingsway) Ltd.
5602 Claude Avenue
Burnaby, British Columbia
1/2 Duplex on a large corner lot and located in a quiet Burnaby Lake area, easy access to Hwy 1, Canada way and steps away from Deer Lake. Over 2,000 sq.ft living space is perfect for any growing family. Functional layout on the main floor with high ceiling and skylights for the living room and a flex area that connects to a huge sundeck in the back. Three good sized bedrooms and 2 bathrooms upstairs. A three-bedroom rental suite with separate entrance below with its own kitchen and laundry - perfect mortgage helper! Big front and backyard are perfect for playtime, gardening, etc. Close to Buckingham Elementary School and Burnaby Central Middle school! Open House: Sun (July 20) 2-4:00pm (id:60626)
Nu Stream Realty Inc.
4657 208a Street
Langley, British Columbia
AMAZING & MODERN 5-bedroom home featuring 4 bedrooms upstairs and 1 on the main level. Thoughtfully renovated and nestled in a quiet cul-de-sac, it offers easy access to Newlands Golf Course, schools, and public transit. BRAND NEW WINDOWS, ROOF & PLYWOOD! The bright, modern kitchen boasts quartz matte-finish countertops, brand-new cabinetry, and stainless steel appliances. Enjoy cozy evenings by the fireplace while taking in breathtaking mountain views. The spacious family room extends to a fully fenced, private backyard, surrounded by lush, mature hedges. A perfect blend of sophistication, comfort, and prime location-this home is a must-see! (id:60626)
Royal LePage Northstar Realty (S. Surrey)
1053 Ptarmigan Road
Chase, British Columbia
Welcome to your 80-acre rural retreat in Turtle Valley, just 20 minutes from Chase. This spacious home sits at the heart of the property and features 4 bedrooms, 3 bathrooms, and a den. The open-concept main floor is centered around a cozy wood-burning fireplace, with a well-laid-out kitchen offering ample storage and counter space. A 2-piece bathroom, main floor laundry, and access to the attached double garage (21'8x23'4) add convenience. Enjoy stunning views of the 40-acre hay field and Phillips Lake through the large east-facing picture window. Three generously sized bedrooms, a 3-piece ensuite, and main bath complete the main level, which boasts hardwood floors and fresh paint throughout. The partially finished basement includes a large rec room, an additional bedroom, a den, a 4-piece bath, mud room, and utility room. The home is heated with a 2021 wood furnace and has 200-amp service. Two 40x60 shops sit near the hay field—one a former dairy barn with rough-in plumbing, the other partially insulated with concrete flooring, mezzanine, and 2-piece bath, plus dual 16x60 lean-tos for extra covered storage. Each has its own septic field. The fully fenced land includes 40 irrigated acres producing three cuts of forage barley annually. The remaining 40 acres are treed with trails leading directly to Crown Land for hiking and riding. Don’t miss this peaceful, productive escape—book your showing today! (id:60626)
Century 21 Assurance Realty Ltd.
2 Bowell Street
Happy Valley Goose Bay, Newfoundland & Labrador
Exceptional investment opportunity! Well maintained high visibility 7,500 sq ft multi-tenant commercial building (100% occupied). Three outstanding tenants include a Dental office occupying 3200 sq ft, Physiotherapy 3200 sq ft and an insurance company occupying 1000 sq ft. Reinforced poured concrete slab, metal siding and double glazed aluminum framed windows. Total heat & light for 2023 = $3300. Four hundred amp, 3 phase power. Air conditioning units & two mini-split units. 15 vehicle paved parking & concrete walkways. Situated on a 26,000 sq ft lot, the property boasts a prime location with easy access to Hamilton River Road and close proximity to 5 Wing Goose Bay (Canadian Forces Base). (id:60626)
RE/MAX Infinity Realty Inc.
43-43a 4388 Northlands Boulevard
Whistler, British Columbia
Welcome to this stunning 2 bed 2 bath home in the highly desired Glaciers Reach. Located just steps from Marketplace/Whistler Village where you can find shops, groceries, restaurants, and more. The convenience of this home makes this turn-key property an absolute perfect option for personal use and rental. This ground level unit offers the unique "lock off" option so that you can use/rent one side or both. The kitchen has full size appliances, updated countertops and is in pristine condition. Other features include gas fireplace, 2 patios one with a hot tub & bbq. Glaciers reach also offers a heated year-round pool, gym, & sauna. These units are desirable and this property will be your perfect home or investment! (id:60626)
Royal Pacific Realty (Kingsway) Ltd.
3404 Kawartha Lakes County 36 Road
Kawartha Lakes, Ontario
Own a meticulously maintained 12-room motel strategically positioned on bustling Highway 36, the gateway to the renowned Bobcaygeon. Nestled at the junction of Pigeon and Sturgeon Lake, this location offers a picturesque setting just an hour and a half from Toronto. Recent upgrades to most rooms ensure a modern and comfortable stay. Established reputation for quality and service, attracting year-round repeat clientele. Ample parking for boats and ATV trailers, catering to outdoor enthusiasts. Family-friendly BBQ area enhances guest experience and adds value. Impressive 100 ft frontage on Highway 36 ensures high visibility and easy access. Low overhead ensures a favorable return on investment. Ideal location for tapping into both local and tourist markets. Potential for expansion or diversification of services to further capitalize on the area's appeal. Seize this opportunity to own a profitable motel in one of Ontario's most sought-after destinations. (id:60626)
Zolo Realty
11 Avalon Court
Stratford, Prince Edward Island
Words do not do this home justice! Check the photos! Perfection in curb appeal, landscaping, finishes, in flow, quality and every aspect! Pull in the driveway and you know you are in for something special! Located at the end of a cul-de-sac on a large lot sits this beauty of a home. As soon as you step up the front veranda and walk through the front doors you are overwhelmed by the perfect wide open entry, home office, den, large bright cathedral living room with double sided fireplace, wall to wall windows looking onto that gorgeous outdoor living space. The kitchen and dining room flow right through this entertaining space waiting for you to enjoy! More cupboards than you would think a home could have! Look up and you will view the hardwood staircase that takes you around the 4 bedrooms and 3 full baths on the second floor. The primary bedroom even has a fireplace! Check out the ensuite bath - it's fit for a queen! Wait - this home keeps on giving! Lower level family room with 3rd fireplace and built-in entertainment center is so inviting. Pool table and as true of a full bar as you will find, fitness/bedroom and full bath round out this lower living space. The 3-car garage with a wash bay is pretty cool! The outdoor cooking, entertaining space is just more than the eyes can take in with hot tub, cook area, landscaping in the space is just awesome. (id:60626)
RE/MAX Charlottetown Realty
48 Emeline Crescent
Markham, Ontario
Welcome to this stunning family home located on a beautiful tree-lined street in Markham Village!! Key features include:- Spacious separate living, dining, and family rooms- Large upgraded kitchen with breakfast area & custom pantry+granite countertops- Bedrooms 4 upstairs + 2 rooms + 2 cozy living areas with full bathroom in basement - Convenient main floor laundry - Grand foyer with open concept design. Additional highlights:- Huge balcony off the master bedroom overlooking the backyard - Deck in the backyard with 2 access points - Extra-large closets in bedrooms, Granite and Quartz Counter tops. A perfect blend of space, functionality, and comfort - this home has it all!. Minutes to 407, 404, Community Centre, Markham-Stouffville Hospital, Great schools, shopping etc. (id:60626)
Century 21 Leading Edge Realty Inc.
65 Seaview Drive
Port Moody, British Columbia
A Perfect Match! Beautifully maintained family house nestled near Burquitlam in the highly sought-after College Park neighborhood of Port Moody. Spacious house offering over 2,600 sqft of space on a generous, sun-drenched lot-perfect for families, investors, or builders. Welcome to a bright, functional layout feat. 4 spacious bedrooms, 3 bathrooms, and multiple living and entertaining areas. The updated flooring flow effortlessly into the dining and living rooms, is the perfect space for everyday comfort or hosting gatherings. BIG windows bring in abundant natural light, while the cozy fireplace adds warmth and charm. Downstairs offers a separate entry with suite potential, ideal for in-laws, rental income, or home office. Large backyard, ideal for kids and pets. Come & See it today (id:60626)
Sutton Group-West Coast Realty
703 6833 Pearson Way
Richmond, British Columbia
The most Luxurious & prestigious waterfront community in Richmond, welcome to Hollybridge at Rivergreen by ASPAC! This Gorgeous 2 beds + den dream home offers UNOBSTRUCTED waterview from your living room, guest bedroom and also master bedroom! 1070' of interior living space plus nearly 300' of outside balcony, which is professionally landscaped Japanese style zen garden plus upgraded tiles. The home also features Miele appliances, Italian award-winning kitchen, engineered hardwood flooring, floor-to-ceiling windows, smart home system and an EV Parking. Revel in 20,000+' of world-class amenities, including an indoor pool, sauna, gym, yoga studio, basketball court, music room, and 24-hour concierge. Steps from T&T, the Oval, and dining, with YVR just 10 minutes away. Book your showing now! Open house Sat.&Sun. July 26&27 (2-4pm). (id:60626)
RE/MAX Crest Realty
111 2085 E 1st Avenue
Vancouver, British Columbia
Vancouver´s newest Passive House community: Lakewood by Dimex. This means immediate relief on monthly bills & reduced noise inside the home while the advanced build protects investment & pocket books with less future maintenance. Located within walking distance to excellent schools, parks, kids activities, award winning restaurants, coffee shops, Commercial drive & up & coming Nanaimo/Hastings, the location is the easy button to an ideal Vancouver Lifestyle. This 3 Bed/3 Bath Townhome offers a chic design with functional layout evolving to your families´ needs. European & Environmentally Inspired, this home includes Hi End appliances & a long list of passive house features. AC. Parking Stall EV Ready. Homes at Lakewood qualify for a RBC Green Mortgage. Home is on Lakewood Drive, not 1st ave (id:60626)
Link Brokerage Inc.
Oakwyn Realty Ltd.
3504 1288 West Georgia Street
Vancouver, British Columbia
Downtown prime location with unobstructed 180 degree panorama view of Coal Harbour and English Bay. This 2 bedroom 2 bathroom, with one balcony unit is a sub-penthouse on 35th Floor with air-conditioning. Top of the line appliances, kitchen cabinets, wine fridge, engineered hardwood, and auto blinds in living and dining areas. Heated floors in both bathrooms and one of the bathrooms showers is also Sauna option. Steps to sky-train stations, Stanley Park, Seawall, and numerous shops and restaurants. OPEN HOUSE Sunday July 27th from 12pm to 2pm (id:60626)
Lehomes Realty Premier
2306 Grove Cres
Sidney, British Columbia
OH SAT 1-3PM. Brand New & Move in Ready! This modern Craftsman home seamlessly blends style and sophistication, offering 3 bedrooms, 3 bathrooms, and 1,903 sq ft of beautifully finished living space. The open-concept layout features 9' ceilings, expansive windows that flood the home with natural light, and wide plank engineered hardwood floors throughout. The gourmet kitchen is a chef's delight, complete with soft close millwork, quartz countertops and premium Kitchen-Aid stainless steel appliances. The spacious primary suite is a true retreat, with a 12' vaulted ceiling, a large walk-in closet, and a luxurious 4-piece ensuite with an oversized walk-in shower and rain showerhead. Enjoy outdoor living in the professionally landscaped, low maintenance south facing backyard with a private patio perfect for relaxing or entertaining. Located just steps from the beach, restaurants, shops, and the town core, this home combines exceptional quality, style, and convenience. A must-see! (id:60626)
Macdonald Realty Ltd. (Sid)
3143 Sparrow Lake Road S
Severn, Ontario
Your Premier Waterfront Escape on Lake St. George. Experience the best of lakeside living at 3143 South Sparrow Lake Rd, an exceptional year-round home or cottage on the breathtaking shores of Lake St. George. This rare waterfront property features 3 large bedrooms and 3 bathrooms, blending comfort and function with undeniable charm. Inside, enjoy a completely carpet-free interior that's fresh and low maintenance. The main floor offers a spacious living room, generous dining area perfect for gatherings, a handy 2-piece powder room, and a tucked-away laundry space. Comfort is ensured year-round with a modern hybrid heating and cooling system a 2022 heat pump paired with a propane furnace replaced in 2025.Upstairs, the primary bedroom impresses with a private 4-piece ensuite and walk-in closet. Two additional roomy bedrooms share a second full 4-piece bathroom, ideal for family or guests. Step out onto the expansive deck to soak up summer sunsets or enjoy quiet mornings by the water. Your private dock includes stairs leading into crystal-clear lake waters perfect for kayaking, wakeboarding, swimming, or just relaxing in the sun. Across the road, Lake St. George Golf Club awaits with its legendary 27-hole course, welcoming golfers for over 70 years. Additional highlights include an attached 2-car garage with a spacious bonus room above, plus a separate outbuilding ideal as a workshop, garage, or bunkie. Both roofs were replaced in 2015, offering peace of mind. Centrally located between Gravenhurst and Orillia with easy highway access, this waterfront home delivers lakeside luxury and convenience like no other. Visit our website for more detailed information. (id:60626)
Ontario One Realty Ltd.
74302 Range Road 161
High Prairie, Alberta
A developed 29 Man Camp Facility on 6.81 acres in the Municipal District of Big Lakes, Alberta. The facility is set up with appropriate permits and safety and comfort in mind at all times. A well was set up with a Collagen filtration system to take care of all the properties water needs. There are two legal field systems and two legal pump outs to take care of the sewer needs. 3 phase power was installed in order to maintain the extensive air conditioning systems. Natural gas is set up to the buildings on site, although the camp shacks are still compatible, if chosen, with propane. There are 2 homes on site, one with a functional basement suite. Camp Shack #93 - #65 and $701 are all double ended units. Two kitchens, two living rooms, two bathrooms and shared laundry in each. The combined 6 shack unit has the potential for 15 bedrooms, has a commercial kitchen & dining hall, dormitory shower and washroom. The Administration Building, an office/boardroom building that occupies 8 offices, 2 boardrooms and 3 wheelchair accessible washrooms. Wheel chair accessible decks on both the Administration Building and the combined 6 combined shack with commercial kitchen. Last but not least a 48 x 64 shop. The highway access has been widened and there is plenty of space for large trucks to pull in and out of the property, there is also ample parking for a fleet of vehicles. Included with he property is mattresses, bed frames, kitchen equipment, current furniture, appliances and much more. The opportunity is endless to make this current property a profitable business in a community where Oil & Gas & Lumber is plentiful. Call, email or text today to book you viewing. If you are from out of the area FaceTime viewings can be arranged. (id:60626)
Grassroots Realty Group - High Prairie
150 Ashton Creek Crescent
Beckwith, Ontario
This stunning property offers a luxurious living experience on a beautifully landscaped 1.5-acre lot. The home boasts four spacious bedrooms and four well-appointed bathrooms with heated floors, providing ample space for comfortable living. The main level features elegant hardwood floors, creating a warm and inviting atmosphere. A versatile den offers the potential to be converted into a fifth bedroom, catering to various lifestyle needs. The property also includes a three-car oversized garage, providing plenty of space for vehicles and storage. The walk-out basement is a standout feature, complete with its own full apartment, offering versatility for guests, extended family, or rental income potential. The apartment has a separate entry from the garage, ensuring privacy and convenience. The entire home is bright and beautiful, filled with natural light. Recent upgrades include a new furnace and air conditioning system installed in November 2024, and a new water heater installed in 2024, ensuring modern efficiency and comfort. The professionally landscaped grounds are meticulously maintained with an irrigation system, ensuring lush greenery year-round. Outdoor amenities include a refreshing swimming pool and a cozy fire pit area, perfect for entertaining and relaxation. (id:60626)
Royal LePage Integrity Realty
3170 Pierview Crescent
Vancouver, British Columbia
Welcome to Polygon´s River District townhomes! Built in 2012, this quiet inside unit offers 1,560 sq. ft. over 3 levels with 4 bedrooms, 3 bathrooms, and attached garage with 2 parking. Ideal for young families, it features an open living/dining area, sun deck off the kitchen, and guest/flex room with full bath below. Upstairs: 3 bedrooms, laundry, walk-in closet, and ensuite. Upgrades include A/C, Lutron system, tankless hot water, epoxy garage floor, NEST, Google Home, custom blinds, and much much more. Centrally located and minutes to Metrotown & Downtown. Call today to view. (id:60626)
Jovi Realty Inc.
21 Mcbeth Place
Whitby, Ontario
Captivating Victorian style all brick family home on a quiet cul-de-sac street nestled in the highly sought after Brooklin neighborhood. A recently installed brick pathway leads to an inviting private front porch (with the relaxing sound of the water fountain). A long driveway provides ample of parking that leads to a recently built side wood deck (with entrance to mud room/main floor laundry room) and extends to the rear detached brick double garage. The home offers quality upgrades throughout of which includes 30 year shingles(replaced 2013), tall fence and entrance gate (2018), hand-scraped hardwood floors (living room, all bedrooms and upstairs hallway),crown molding and california shutters on most windows), smart enabled features (including thermostat, some lights, fireplaces). The main floor includes an office room with a view of the front porch. The home is perfectly suited for entertaining due to the elegant dining room (with coffered ceiling), sunken parlor, open concept kitchen with quartz counters, backsplash, stainless steel appliances, gas fireplace, island with breakfast bar with spacious breakfast area with walk out to brick patio featuring a very private back yard adorned with mature trees, grape and honeysuckle vines. The upstairs offers 4 bedrooms (master bedroom includes walk-in closet and private 5piece bathroom with soaker jet tub and separate shower) and a guest bathroom (both bathrooms were recently remodeled of which includes new quartz countertops/sinks/faucets). Downstairs includes a fully finished basement that is geared for entertainment by featuring a billiard table, home theatre area, standalone bar, gas fireplace (encased in a marble tile wall). The basement also features, a hair salon room (room can easily be converted for other purpose). The home is steps to park, schools, downtown Brooklin shops/restaurants, medical buildings, public transit, and has close access to HWY 407. (id:60626)
Comfree
42 Aquadale Drive
St. Catharines, Ontario
Exquisite custom built bungalow with over 3500 sq ft of finished living space, featuring in-law capability with a 2nd kitchen and separate walk-up from the lower level, all located in one of the most desirable neighbourhoods in St. Catharines, just steps to Lake Ontario & walking trails and a short drive to beaches, a marina, Port Dalhousie and all amenities. Step into the gorgeous kitchen and be amazed by the oversized island with waterfall quartz counters, high end cabinetry, s/s appliances, and wine closet with custom glass doors - perfect for entertaining! The open concept great room features a living room w/gas fireplace and built in shelving & cabinets, a large dining area with patio doors that overlook the stunning exposed aggregate covered porch complete with pot lights and a fan. This home features the ultimate primary bedroom suite, complete with a door that leads to your back patio, a large walk in closet and a gorgeous 5pc ensuite with double sinks, quartz counters, oversized tile flooring, custom curbless tile shower, separate soaker tub and modern black and gold fixtures and accents. The convenient main floor laundry/mud room provides access to the double garage and features a s/s sink & built in cabinetry. The fully finished lower level provides endless opportunities, featuring a 2nd kitchen, separate entrance, large great room with electric fireplace and built-in speakers, a 2nd laundry room, 2 additional bedrooms, large windows throughout, a media room which is wired in and drywalled - just needs flooring and paint, a sauna, and a gorgeous 3pc bath with custom oversized shower and black accents. Other features include wide plank hardwood flooring, in-ceiling speakers, large exposed aggregate concrete driveway and porch, electric vehicle charger in garage, lawn sprinkler system, custom window coverings and custom vent covers. (id:60626)
Century 21 Heritage House Ltd

