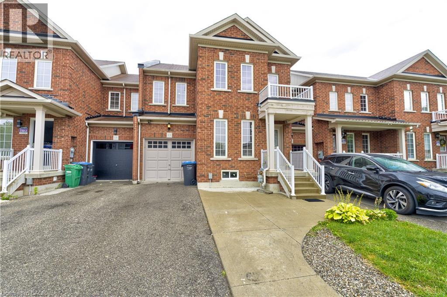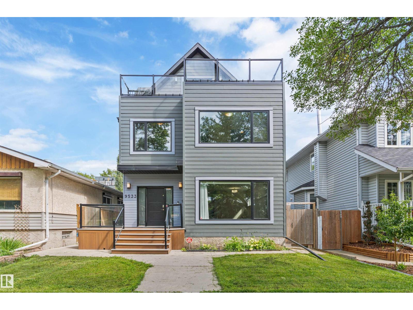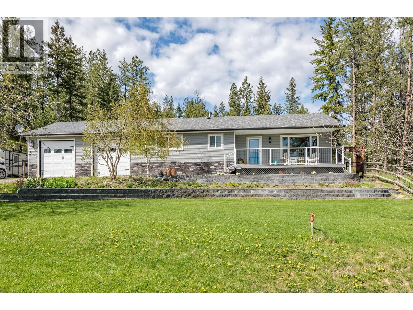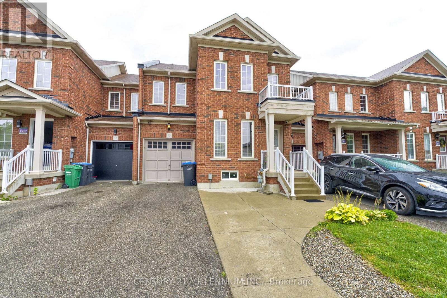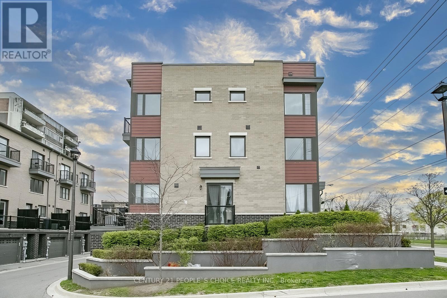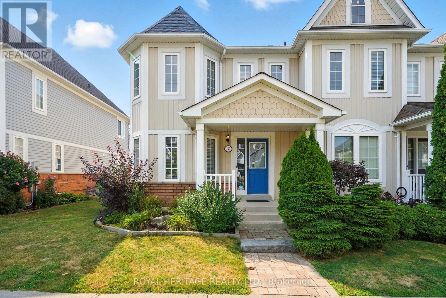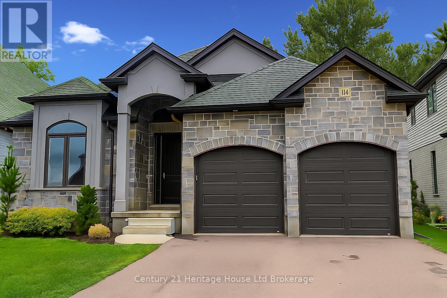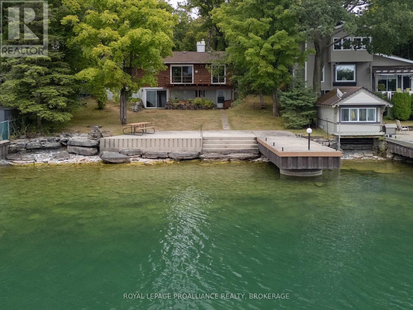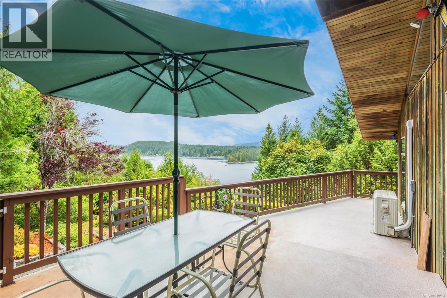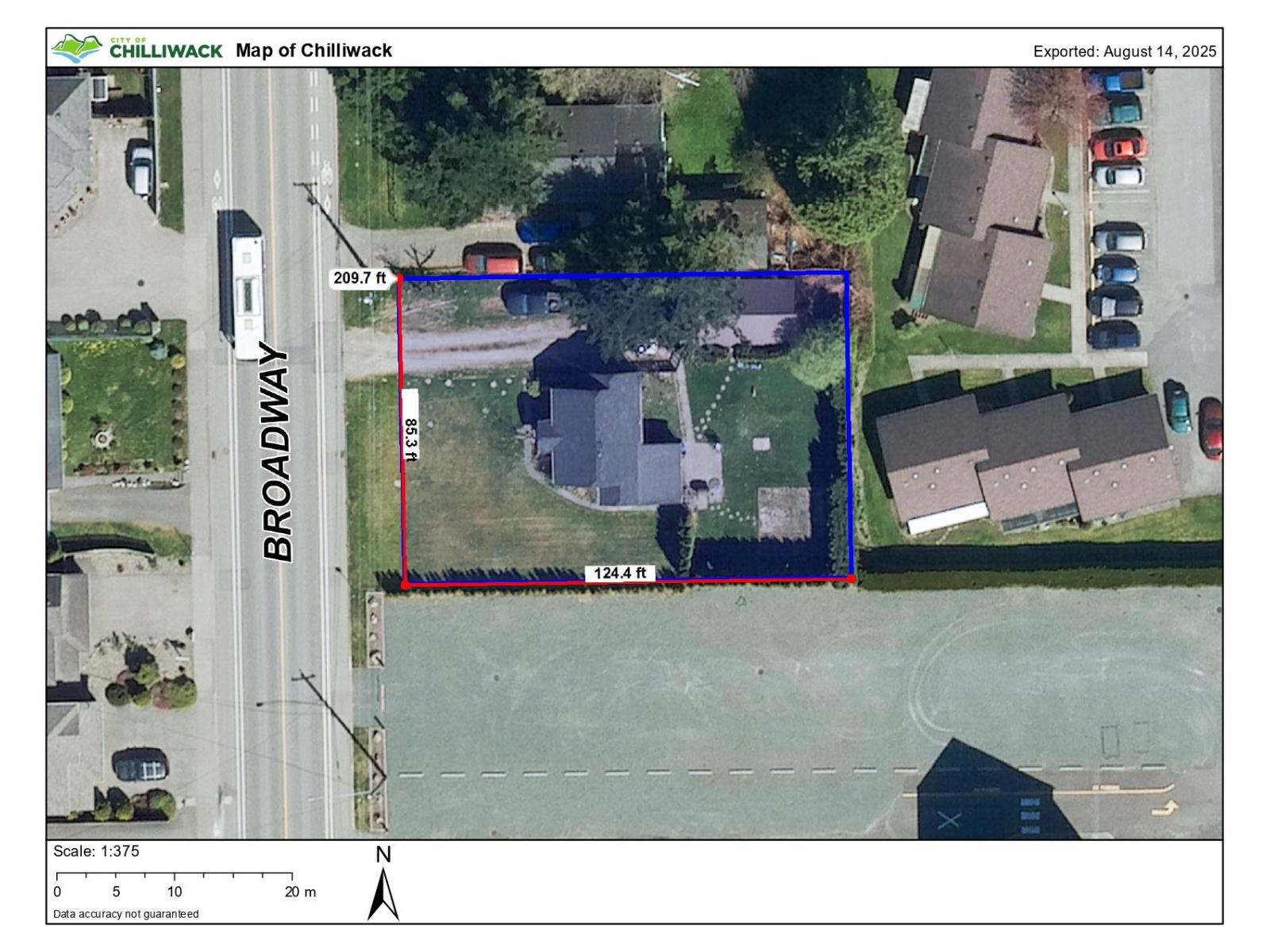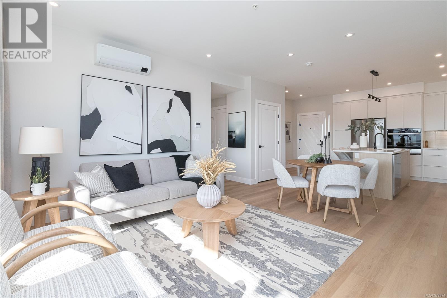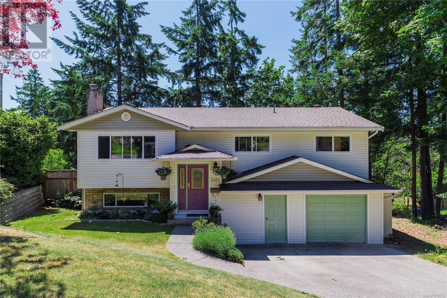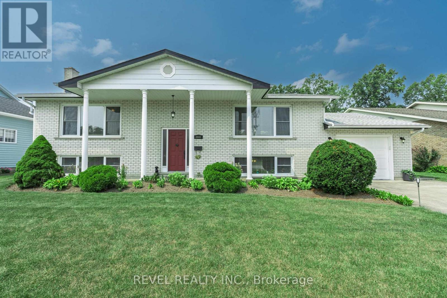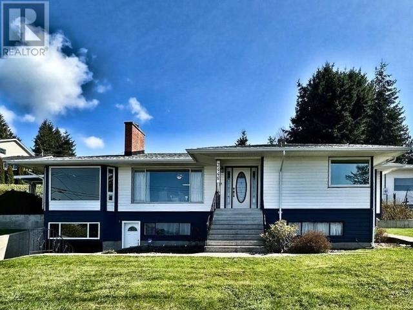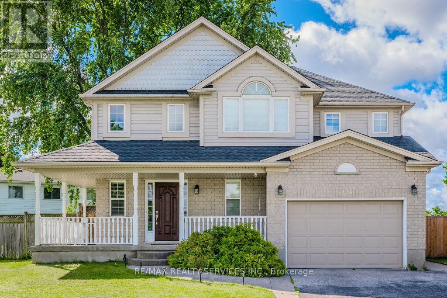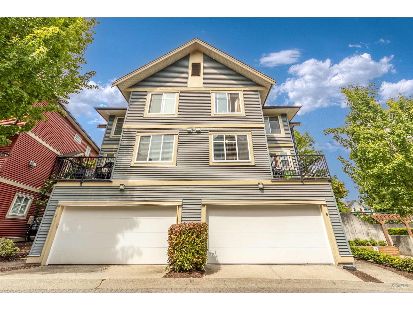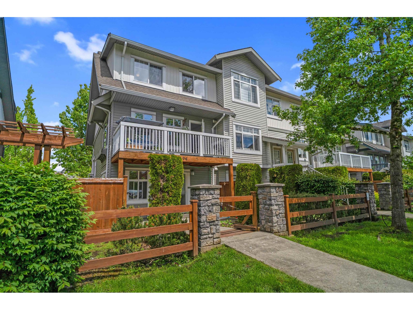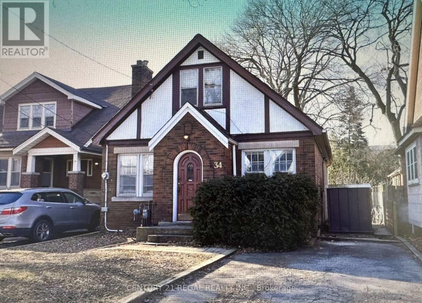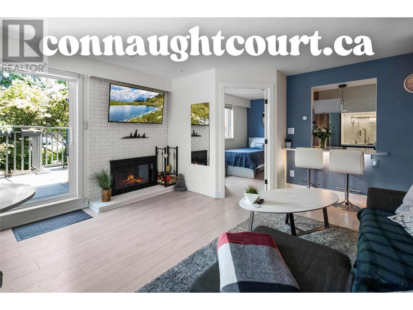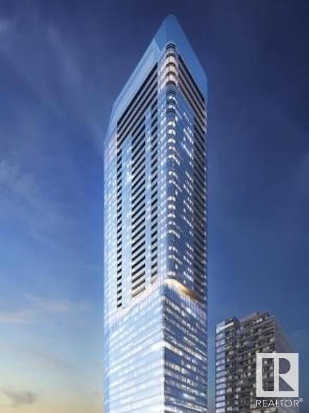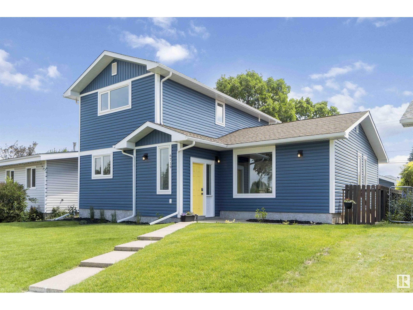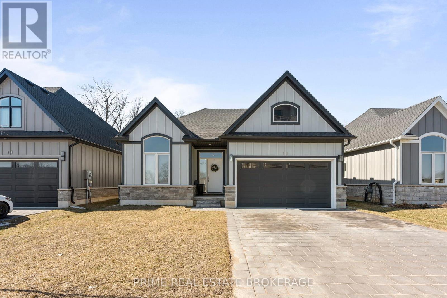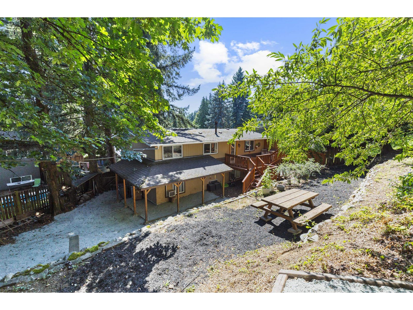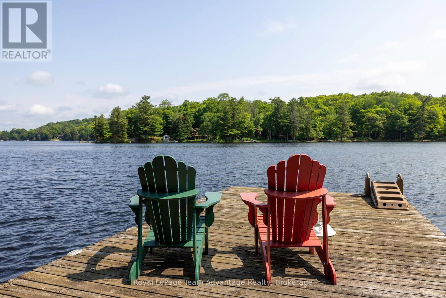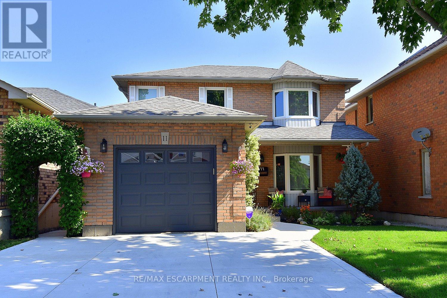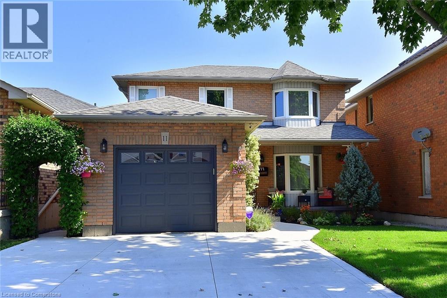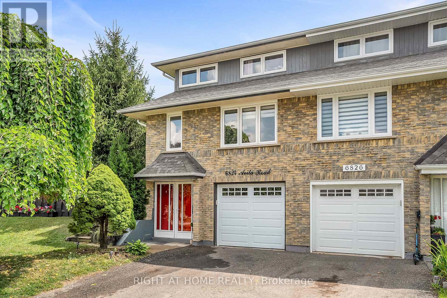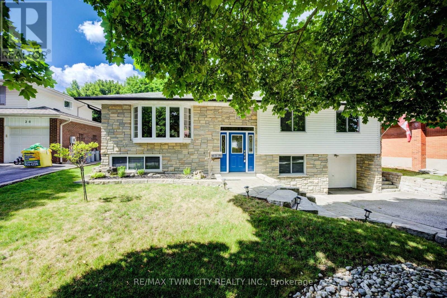13 Coolwater Drive
Brampton, Ontario
Wow!!! Beautifully maintained 3 Bedroom ,3 washroom freehold Townhome in a growing area! This home features a huge gourmet style eat-in kitchen, gleaming hardwood floors (1st floor) with matching hardwood staircase, large master bedroom with en-suite and walk-in closet! Very clean and ready to move in!!W/O to Garage from living room!! Basement area is open - can be used as recreational room. Close to all amenities!! Don't miss seeing this home. (id:60626)
Century 21 Millennium Inc
145 Sunstone Way
Balzac, Alberta
Experience estate home living in a highly anticipated new community designed to offer spacious lot sizes and the freedom of prairie estate living. In this prairie estate community, residents will enjoy the luxury of space without losing the convenience of city amenities. Ideally located with scenic views of the Rocky Mountains in the distance and stunningly vivid prairie-sky sunsets in a rural setting, Goldwyn offers the privacy and the rustic beauty of prairie estate living while maintaining convenient access to urban amenities. From Akash Homes is the 'Granby', a sophisticated and stylish floor plan designed with your family in mind. An elevated sense of serenity awaits with 9' ceilings on the main floor, a stunning chef-inspired kitchen and a gorgeous open-to-above design in the great room. Added benefits of a full bedroom and main floor bathroom complete the main floor. Head upstairs to enjoy the much-needed R&R in any of three well-appointed bedrooms, including a primary suite designed for two. It offers a spacious spa-inspired ensuite and a walk-in closet. A massive lot is perfect for enjoying the outdoors, and added perks include a triple attached garage! PICTURES ARE OF SIMILAR HOMES; ACTUAL HOMES, PLANS, FIXTURES, AND FINISHES MAY VARY AND ARE SUBJECT TO AVAILABILITY/CHANGES WITHOUT NOTICE. (id:60626)
Century 21 All Stars Realty Ltd.
9533 101 Street Nw
Edmonton, Alberta
City-living meets suburban tranquility in Rossdale, featuring a modern home in a community built on history. Where else can you find an infill property in the River Valley, especially at this price point? Purchase and decorate this spectacularly laid out 2.5 story custom built home to your liking, for a property that is sure to be the heart of your circle's entertaining, complete with deck, gazebo covered hot tub, scenic upper level patio, and open concept living space-- all while you remain comfortably below market value for a similar property. A commuter's dream, this 2014 infill is a Lime Scooter away from downtown, and close enough to RE/MAX Field to make baseball games a convenience. Weekend jogs across the Walterdale Bridge, or evening walks at nearby Irene Parlby Park, the Legislature Grounds, or swimming at the Kinsmen Centre remind us of the best of what Edmonton has to offer. (id:60626)
Real Broker
2962 Mctavish Road
Salmon Arm, British Columbia
Wonderful 4 bed 2 bath RANCHER with a basement nestled on 1.37 private acres..... The main level features a bright open floor plan with an updated kitchen, lovely vinyl plank flooring, and loads of natural light. The dining area opens onto your new cedar deck (2024) extending your living space for convenient indoor/outdoor living. Primary bedroom easily fits a king size bed and boasts a huge walk-in closet (15 x 6) with a beautiful barn door. Beautifully renovated main floor bath with large walk in shower, separate tub and heated tile floors. Two more good sized bedrooms on the main floor make it the ideal layout for a family. A fourth downstairs bedroom, bathroom, hobby room and large family room complete the package providing the perfect space for guests or teenagers! Enjoy time with friends and family in your private fenced backyard with multiple seating areas, fire pit area, horse shelter and plenty of room for kids and pets. Located near a Riding Arena and the Kelly Mountain Forest Service Recreation Area, this home is an Outdoor Enthusiast's dream. Oversized garage with workshop area provides plenty of room to park your car and store your ATVs, Dirt Bikes, Snowmobiles, Paddle boards and everything you need to enjoy the Okanagan Lifestyle. Call today to book a private showing of this wonderful property! (id:60626)
Coldwell Banker Executives Realty
22 Latham Avenue
Toronto, Ontario
Imagine stepping into a serene, cozy cottage that feels like a peaceful retreat, where the gentle sounds of nature fill the air. This beautifully updated and meticulously maintained 3-bedroom bungalow is the idyllic haven you've been dreaming of, situated on a generous 50-foot lot in the charming Cliffside neighbourhood. Perfect for a growing family or multigenerational living, this property features a self-contained finished basement in a law suite with shared laundry, offering ample space for everyone. You'll be captivated by the lush, private yard, a tranquil sanctuary that shields you from the hustle and bustle of city life, allowing you to unwind amidst the soothing sounds of birds and rustling leaves. Convenience is at your fingertips, as this enchanting home is just a short hop, skip, and jump away from excellent schools, TTC access, beautiful parks, shopping plaza, cafes, and the breathtaking Bluffs. Don't miss the opportunity to call this Cliffside gem your own! (id:60626)
RE/MAX Hallmark Realty Ltd.
128 Vanier Street
Whitby, Ontario
This modern townhome impresses from the start with sleek curb appeal, clean architectural lines, large windows, and a contemporary stone-and-brick exterior. The welcoming front porch with stylish planters, along with parking for three cars between the driveway and built-in garage, creates an inviting first impression. Perfectly situated in a newer community near shopping, Brock Street, parks, and excellent schools, this move-in-ready home offers the best in convenience and lifestyle. Inside, high ceilings and hardwood stairs set the tone for the thoughtful main floor design. A bright foyer flows into a spacious dining room, perfect for entertaining. The mud room with a closet and garage access keeps daily living organized. The open-concept living area layout connects a cozy living room with an electric fireplace to the modern kitchen, featuring quartz countertops, sleek cabinetry, and a large island. The breakfast room opens to the deck, ideal for morning coffee or summer barbecues, while a stylish 2-piece bath completes the level. Upstairs, hardwood flooring continues into all bedrooms. The primary retreat boasts a walk-in closet and a luxurious 5-piece ensuite with double sinks, a soaker tub, and a separate shower. Two additional bedrooms provide versatility, complemented by a 4-piece bath and the convenience of upper-level laundry. The finished basement expands the living space with a spacious rec room, office/den, full 4-piece bath, and bonus storage room ideal for family living, working from home, or entertaining. Step outside to a fully fenced backyard designed for relaxation and enjoyment. The deck and pergola create the perfect outdoor retreat, whether hosting barbecues, enjoying evening drinks, or unwinding with a book. Stylish and low-maintenance, its a space made for lasting memories! (id:60626)
Exp Realty
1982 Lawrence Avenue W
Toronto, Ontario
Welcome to 1982 Lawrence Avenue West, a charming 2-bedroom brick bungalow and a smart choice for first-time buyers, downsizers, and retirees. If you're looking for potential land development flexibility in a convenient location, look no further! ***Architectural Drawings are available*** The main floor living space offers year-round Sunny South exposure with hardwood floors throughout, while the finished basement with a separate side entrance, a full kitchen, and 3-pc bath offers incredible versatility as a potential in-law suite, guest quarters or hobby room. Outdoors, your backyard is perfect for summer BBQs, gardening, a play area for kids and pets, or simply relaxing with friends and family. The two storage sheds provide added convenience. Two front parking pads add additional value with the advantage of quick commuter access to Hwy 401/404, Pearson Airport, Downtown Toronto, Humber River Hospital, shops, and community amenities. Enjoy the best of detached living, your own land, your own backyard, a canvas for you to create the lifestyle you've been waiting for. Recent updates include: grading & parging (2014), front porch addition (2014), fully renovated bathrooms on main floor and basement level (2023), newer furnace (2020), stove (2020), fridge (2023), and brand-new clothes washer & dryer (2025). (id:60626)
International Realty Firm
115 Springhurst Avenue
Ottawa, Ontario
Tucked on a leafy street in one of Ottawas most historic neighbourhoods, this classic brick home mixes vintage charm with all the modern updates you could ask for. Here, you are surrounded by heritage homes, new residential real estate developments, local parks and two beautiful waterways- the Rideau Canal and the Rideau River. The vibe is peaceful and community-focused, with schools for every stage of life nearby, from preschool to post secondary. And thanks to the new Flora Footbridge, grabbing dinner in the Glebe or catching a game at Lansdowne is just a short stroll away. Inside, the home has been refreshed top to bottom. Hardwood floors flow through the main level, where the open living and dining space is perfect for hosting. The gas fireplace wrapped in marble, is a total showstopper and sets the tone for cozy evenings. The kitchen has been fully updated and walks out to a private deck and low-maintenance backyard, ideal if you'd rather spend your free time exploring the neighbourhood parks and paths than mowing the lawn. Upstairs, you will find two spacious bedrooms, a bright den that is flooded with natural light and an updated bathroom with a glass encased shower. The third floor is a dreamy primary suite, complete with lots of storage , a spa-like ensuite with double vanity, an enormous walk in glass shower and soaker tub right under the skylight - perfect for gazing out and counting both the stars in the night sky and your lucky stars for living in such a fabulous home. Street Parking is available by city permit, available for purchase seasonally or annually through the City of Ottawa. Please allow 24 hrs. irrev. on all offers (id:60626)
Royal LePage Integrity Realty
13 Coolwater Drive
Brampton, Ontario
Wow!!! Beautifully maintained 3 Bedroom ,3 washroom freehold Townhome in a growing area! This home features a huge gourmet style eat-in kitchen, gleaming hardwood floors (1st floor) with matching hardwood staircase, large master bedroom with en-suite and walk-in closet! Very clean and ready to move in!!W/O to Garage from living room!! Basement area is open - can be used as recreational room. Close to all amenities!! Don't miss seeing this home. (id:60626)
Century 21 Millennium Inc.
79 Brownridge Place
Whitby, Ontario
Beautiful well kept semi-detached 2 storey home, private driveway, and garage. This home shows to perfection, spacious rooms, 3 bedrooms, 3 baths, open concept. Tons of upgrades, walk-out to backyard, modern decor, finished basement possible to have kitchen area all preped are in place. A must see, easy access to 401, 412, 407, close to all shops. (id:60626)
RE/MAX Premier Inc.
42 Grassyplain Drive
Hamilton, Ontario
Welcome to 42 Grassyplain Drive, a beautifully kept two story house in a quiet community just minutes to Ancaster. The first thing you will notice about this house is the classic red brick exterior and inviting, covered front porch. The main floor has a functional layout with neutral finishings. There is a connected living room, dining room at the front of the house and a powder room & laundry room tucked away. The family room and eat- in kitchen is flooded with natural light and offers a picture perfect view of the backyard. Upstairs is three bedrooms, two full bathrooms, and a flex space that would work perfectly as an office or reading nook. Downstairs you'll find a large rec room and a laundry room with ample storage. One of the best features of this house is the backyard with no rear neighbours - enjoy peaceful evenings on your deck with privacy. Be sure to check out the 3D tour and make an appointment to see this special house for yourself. (id:60626)
Keller Williams Complete Realty
112 Selkirk Drive Sw
Calgary, Alberta
Fully Renovated Bi-Level in Desirable Southwood – Steps from Green Space! This beautifully updated 5-bedroom, 3-bathroom home features a LEGAL 2-bedroom basement suite with a private walk-up entrance and separate laundry, making it ideal for extended family or as a mortgage helper. Enjoy the convenience of an oversized, insulated, and heated double detached garage with bonus overhead storage. Taken down to the studs and rebuilt with quality in mind, the home boasts spray foam insulation, R45 attic insulation, and double soundproofing between levels. The main floor offers a bright living space with a double-sided fireplace, a modern kitchen with stainless steel appliances, dining area, and its own laundry. There are 3 bedrooms upstairs, including a primary suite with a renovated 3-piece ensuite, and a stylish 3-piece main bath. The legal basement suite is thoughtfully designed with a spacious living/recreation area, full kitchen, 2 bedrooms, a full 4 piece bathroom, and its own private laundry. Exterior updates include striking stonework, cedar soffits and beams, all-new LUX windows and doors, and custom fencing with steel I-beam posts and cedar panels. The backyard is a true retreat, featuring a deck, patio, and brand-new hot tub. Additional upgrades: 2 furnaces, 200 AMP electrical panel. Prime location with easy access to schools, shopping, transit, Elbow Drive, 14th Street, and surrounding green spaces. Whether you're a first-time buyer, down-sizer or an investor, this home is a must-see! (id:60626)
Sotheby's International Realty Canada
391 The Westway Road
Toronto, Ontario
Stunning 3 Bedrooms Luxury freehold three story corner townhouse featuring open concept layout with sun filled rooms and large windows. Excellent upgraded kitchen with granite countertops, extended-height upper cabinets and hardwood floor throughout. Enjoy Spacious Living/dining areas,2 Car garage with 1 driveway parking, a master suite with a 4 piece ensuite. Professional landscaping, 9' ceilings, breakfast bar, double terraces and a free standing tub add to the charm. Minutes to schools, parks, shopping, major highways, and Toronto Airport. Perfect blend of comfort and convenience. Owner paying road Fee of $281 per month !!!**EXTRAS Existing (id:60626)
Century 21 People's Choice Realty Inc.
159 Carnwith Drive E
Whitby, Ontario
This elegant end-unit townhome is turnkey and ready for you! Situated on a premium, landscaped lot, boasting curb appeal from the moment you arrive at the covered front porch, perfect for a morning coffee. Featuring modern architecture inside and out from the turret roof detail to the open concept living areas. The gorgeous bright kitchen is open to both family room and breakfast areas. The breakfast area overlooks the landscaped back yard and has a walk-out to the deck, ideal for barbeques or entertaining. Large open concept living and formal dining room. Huge primary bedroom retreat with separate 4pc (walk in shower) Extensive updates throughout include contemporary staircases, landings and railings, kitchen, bathrooms, flooring, basement, and paint/decor. All laminate is premium 12mm water resistant. Huge recreation room and a bonus bedroom or office in the basement, separate laundry room and lots of storage. Parking in carriage house garage for 1 vehicle and 2 more (small to mid size) outside spaces, overflow parking on lane. Lots of room in garage for storage and easy access at side of property for lawn mower (a nice end-unit luxury). Stove, washer and dryer are less than a year old. (id:60626)
Royal Heritage Realty Ltd.
8 Virginia Street
Welland, Ontario
Welcome to 8 Virginia Street, nestled in the highly sought-after Forest Heights neighborhood. This home is just a short stroll away from parks, the canal, a variety of amenities, dining options, and both elementary and high schools. Step into an expansive lot featuring impeccably manicured lawns and vibrant garden beds. The main floor offers a spacious kitchen, formal dining room, a cozy living room and a convenient two-piece bathroom. Double French doors lead to a large deck in the backyard, where tall, majestic trees provide privacy. The fully fenced backyard is perfect for relaxation, with a tanning deck and a refreshing pool to enjoy during the warm summer months. On the second floor, you'll find a luxurious primary bedroom with an en-suite bathroom, along with four additional generously sized bedrooms and another full bathroom. The fully finished basement includes an extra bedroom, a recreational space, a full bathroom, and a laundry room, making this two-story home move-in ready and ideal for a growing family. Enjoy tranquil evening walks along the canal, where few things compare to the beauty of a sunset by the water. Schedule your private showing today and make this charming home your own! (id:60626)
Revel Realty Inc.
114 Beech Boulevard
Tillsonburg, Ontario
Stunning Builder Model Home in a Desirable Location! Discover comfort, style, and convenience in this beautifully crafted bungalow, ideally situated neartop-rated schools, shopping, and with quick access to major highways.This 2-bedroom home offers exceptional design features throughout, including a chefs eat-in kitchenwith granite countertops, 9-foot ceilings, and a great room highlighted by a vaulted ceiling and cozy gas fireplace perfect for relaxing or entertaining. Enjoy the outdoors year-round on the covered back lanai, or retreat to the finished basement featuring a spacious family room and a luxurious 4-piece bathideal for guests or extra living space. Additional highlights include a paved driveway, irrigation system, and quality finishes throughout. Don't miss this opportunity to own a move-in-ready model home in one of the area's most sought-after communities! (id:60626)
Century 21 Heritage House Ltd Brokerage
Teamrv Realty Inc.
314 Nicholson Point Road
Loyalist, Ontario
This waterfront home is located on the sought after Nicholson's Point, a quiet cul-de-sac surrounded by nature. Walk into this quaint bungalow and take in the view through the huge patio door looking onto Parrots Bay in Lake Ontario. An open floor plan with 2 or 3 bedrooms, one has had laundry added for convenience, 1 full bath with a cheater door to the primary waterside bedroom. The finished walkout lower level has a matching huge patio door that leads to the level lot and the wonderful waterfront, with a concrete dock and matching retaining wall with built-in steps for the whole family to enjoy the clean and deep waterfront. 2 car detached garage with a small workshop, paved driveways with room for 4 or 5 cars, mature trees and surrounded by a conservation area with tons of trails to walk. (id:60626)
Royal LePage Proalliance Realty
1236 40 Avenue N
Lethbridge, Alberta
EXECUTIVE STYLE HOME LOCATED ACROSS FROM LEGACY REGIONAL PARK! Imagine over 5300sqft. of living space on over a 1/3 of an acre lot with Parking for 20! This home has had many renovations completed including, new furnace with zone heating, hot water tank, paint throughout, flooring throughout, some counters, new massive deck, landscaping including a beautiful paving stone sidewalks and firepit area, epoxy garage floors and many more. With this home you get to enjoy these 5 living areas - a sunken living room with a fireplace on the main floor, another formal sunken living room, 2 spacious family rooms on the lower level, and a bonus room upstairs with access to your balcony to enjoy fresh air and sunshine. This home welcomes you in immediately with an open foyer framed by the open staircase to the second level. The kitchen is spacious and functional with plenty of storage,counter space, and a gas cooktop. You'll love the breakfast nook just off the kitchen and the separate formal dining room. Just off the dining room you'll find the light and airy sun room with access to your partially covered deck. This expansive main floor also offers main floor laundry, two bathrooms, plenty of storage, and access to the insulated double attached garage. THE SECOND LEVEL SHOWCASES 4 BEDROOMS with a bonus room, a rare and sought after layout. You will be amazed at the size of the master suite with 4 piece ensuite, fireplace, and walk-in closet. The fully developed lower level has an exceptionally large recreation room with another fireplace, and 5 walk in closets for storage, plus a den and another 3 piece bathroom. This unique layout and quality is difficult to find in a home. (id:60626)
Sutton Group - Lethbridge
10106 Klitsa Dr
Port Alberni, British Columbia
Welcome to your peaceful escape near the water - where privacy, panoramic views, and lake life come together in a beautifully relaxed setting. Perched above Sproat Lake with a sweeping outlook, this home invites you to slow down and soak in the scenery. Whether you're out on the wraparound sundeck or inside by the wood-burning fireplace under vaulted ceilings, every space brings a sense of calm. The layout is generous and thoughtful - designed for connection, comfort, and personal space. The kitchen features a central island and opens to a view-filled dining area that flows onto the deck. Even with a full house, high ceilings and well-sized rooms mean there’s always a quiet spot to recharge. Upstairs, the primary bedroom is a true retreat with its own sundeck, a walk-through dressing area, and a four-piece ensuite. Two additional bedrooms and a second full bath complete the upper floor. Downstairs, a walk-out family room, powder room, and laundry area offer practical living with easy access to the outdoors. Set on a 0.42-acre lot, the home also includes a double carport (one bay overheight), a garage, greenhouse, and garden shed. A new roof in 2025 and ductless heat pumps provide modern peace of mind. Located just across the street from lake access, this neighbourhood is quiet in winter and full of life in summer - offering year-round paddleboarding, swimming, and sunshine just steps away. After 35 years of love and lake memories, the sellers are ready to downsize. And this special place is ready for its next chapter. Call to arrange your private viewing. (id:60626)
Royal LePage Pacific Rim Realty - The Fenton Group
9438 Broadway Street, Chilliwack Proper East
Chilliwack, British Columbia
PRIME INVESTMENT Opportunity "“ 2-Bedroom Home on a quarter acre lot! Located in a desirable area, this home sits on an expansive 10,000+ sq.ft. lot, with LARGE DETACHED SHOP, offering EXCEPTIONAL potential for redevelopment OR future investment. While the house holds vintage charm, the true value lies in the land-R5 Zoning"” PERFECT for building your dream home, adding a secondary dwelling, or exploring multi-unit possibilities (check local zoning). Enjoy the space, mature trees, and privacy this large lot provides, all within minutes of amenities, schools, and transit. A rare find with endless possibilities "” secure your next project today! * PREC - Personal Real Estate Corporation (id:60626)
RE/MAX Nyda Realty Inc. (Vedder North)
Mathison Acreage
Corman Park Rm No. 344, Saskatchewan
Welcome to the Mathison Acreage! Only minutes from Martensville and Saskatoon off the double lane highway, this family has lovingly cared for this property for many many years and it shows. The property offers over 2500 square feet and this very large family two storey home is situated on 10 acres of the most gorgeous land you can imagine. Boasting a myriad of tree species, the homestead offers a full shelter belt around the home - which has been renovated and maintained over the years. Pride of ownership is truly evident!!! The first impressions are amazing while driving up on an asphalt lane to a hallmark movie like curb appeal. Perfect for the growing family boasting 5 bedrooms / 4 bathrooms / 4 family rooms / formal dining room / breakfast nook off the upgraded custom kitchen / huge primary bedroom with a sitting nook and a 4 pc en-suite / 2nd level laundry plus so much more. This 10 acre property offers a lot of storage options for your convenience. Like a massive shop with both nat. gas heated storage at (26x29) and cold storage at (26x75) with very high ceilings for anything you need!!!! Plus a greenhouse with 220 / mini barn with concrete floor at (24x16) and most importantly a double insulated attached garage with access to the home. This impressive property has too many features to mention but here are a few: newer shingles, vinyl siding, underground sprinklers, 12 ft dugout, nat gas BBQ hookup, decks, firepit, fully planted garden, newer vinyl plank flooring, high eff. furnaces, oversized heater water, central vac, nat. gas f/p, RO system, kitchen has both granite and tiled backsplash. This home and yard definitely has to be seen in person to properly appreciate all that it has to offer. If you are looking for easy acreage living close to all city attractions and amenities then look no further! (id:60626)
Realty Executives Saskatoon
933 Robert Ferrie Drive
Kitchener, Ontario
Just Like a Model Home in Doon area. Freehold Double driveway Corner unit with Fully Finished Walk-out Basement. Easy access to 401. Over 2600 sq ft of living space. Double Driveway and above average entry door. Hardwood and tile in Main Floor. Kitchen has extended cabinetry, beautiful color combination & slow closing doors. Quartz countertops throughout. Wall mount vanities throughout. 2nd floor laundry. Master bedroom with him & her walk-in closets. Double sink ensuite with glass shower. A Loft is a bonus room for gaming and entertainment. Side windows helping Floods of light in the entire house. Fully finished legal walk-out basement with 3 pcs bathroom to enjoy your movie nights with surround sound, popcorns and drinks. Vinyl floor with matching stairs and fully finished storage space in basement is just another bonus. Oversized sliders to walk out to fenced yard that has foundations already poured in for a deck. In short, this house is an excellent house to start your family. (id:60626)
Homelife Miracle Realty Ltd
123 15399 Guildford Drive
Surrey, British Columbia
Open House June 22 at 1:30 to 3 pm. This spacious 3-bedroom, 4-bathroom townhome is ideal for a growing family, featuring a side-by-side garage, bright open living areas, and a private outdoor space perfect for kids and pets. Located in a pet-friendly complex just minutes from Guildford Town Centre, the rec centre, Library, and parks. Adjacent to Highway 1 for easy commuting. Situated in the sought-after Harold Bishop Elementary and Johnston Heights Secondary public school catchments as well as Private school options, this home offers not just comfort and convenience-but also access to quality education. A fantastic opportunity to settle into a vibrant, connected community! Make the bonus space downstairs an extra bedroom, Play room or office. Open House by appointment Aug 16th 3:30 to 5pm. (id:60626)
Keller Williams Ocean Realty Vancentral
301 310 Salter Street
New Westminster, British Columbia
NEW PRICING & MOVE-IN READY! Welcome to Timber House by Aragon. This spacious 1,150 SF 2BR, 2 bath corner home offers lots of windows, natural light & a wide living/dining layout for flexible living & a large balcony. Modern, high-design interiors feature exposed CLT panels, wide-plank oak floors, black roller blinds & A/C. The sleek kitchen offers full size Fisher Paykel + Smeg appliances, quartz counters, matte black hardware. Spa-inspired baths feature heated floors, floating vanities & frameless glass showers. Building amenities include: Courtyard, gym, BBQ area, dog wash, 1 parking (EV-ready opt), 1 storage. Steps to the boardwalk, 12 min to DT New West, 30 min to YVR, 35 min to DT Van. OPEN HOUSE EVERY SAT TO MON 1-4PM OR BY APPT. (id:60626)
Oakwyn Realty Ltd.
558 Elm Ridge Place
Waterloo, Ontario
Beautifully renovated with in-law potential. This stunning 3 bedroom, 2 bathroom home with large addition is located in the heart of Lakeshore, Waterloo, conveniently located close to all amenities including shopping, trails & highway access. The main floor features an addition done in 2018, expanding the living & dining space. A fully custom kitchen renovation is the centerpiece of the home with large island, stone countertops & tons of cabinetry. A large dining room and living room with gas fireplace and extra wide sliders onto the private back deck make this an entertainers dream. Three bedrooms and a bathroom complete the main floor. Enjoy the flexibility of a fully finished, walk-out basement that can be accessed with no stairs through the 2 car garage or the siding doors from the back yard. The basement features a newly renovated 3 piece bathroom, laundry and more than enough space to add a kitchen, living room and bedroom if you choose. Located on a quiet court with a very private yard & tons of mature tree's. This lovingly maintained raised bungalow has seen many improvements over the years such as Exterior doors & windows (2013 - 2018), Roof (half in 2018, the other half in 2013), Furnace (2016) A/C, Owned water heater, new siding, eaves with gutter guards & additional insulation (2018). (id:60626)
Royal LePage Wolle Realty
616 1810 Selenite Pl
Langford, British Columbia
Immerse yourself in luxury with this 2 bed, 2 bath home plus a versatile den with breathtaking views over the valley, mountains, and ocean. Offering over 1,100 sq. ft. of elegant living space, this residence boasts high-end finishes throughout and a spacious outdoor patio perfect for relaxation or entertaining. This beautiful home includes Fisher & Paykel kitchen appliances, ensuite heated flooring, quartz countertops and extended backsplash, storage locker, and 2 parking stalls. Welcome to The Ridge at Vista Point, where breathtaking views of the Juan De Fuca Strait, the Olympic Mountains, downtown Victoria, and the Sooke Hills define luxury living. Nestled serenely on the south side of Skirt and Bear Mountain, this exquisitely designed complex offers some of the largest floor plans on the market, with oversized outdoor areas that are perfect for entertaining. Each residence includes a secure underground parking space, storage locker, multi-head ductless heat pump for efficient heating and cooling, a gas cooktop, high-quality vinyl flooring, and quartz countertops throughout. Building amenities feature a state-of-the-art gym, elegant community hosting areas, and a sophisticated patio. Residents enjoy access to Bear Mountain's world-class offerings, including two championship golf courses, an exclusive gym and pool, fine dining, scenic hiking trails, and more. Conveniently located with easy access to the TC1 highway and just minutes from essential amenities, The Ridge at Vista Point provides unparalleled luxury living. Show Home open most Saturdays from 1-3pm or call your realtor today to book a viewing! (id:60626)
Royal LePage Coast Capital - Westshore
3415 Allison Way
Nanaimo, British Columbia
Welcome home to 3415 Allison Way! Nestled on a quiet cul-de-sac near Departure Bay, this beautifully renovated home offers the perfect blend of modern comfort, convenience & coastal charm. Inside, the home has been thoughtfully updated with stylish finishes & open-concept layout. Large windows flood the space with natural light & the living and dining areas are warm & welcoming. The upstairs bathrooms have been redone with custom tile-work, elegant vanities and updated fixtures. Each bedroom is spacious & bright, with the primary bedroom having direct access to the brand new deck. Step outside & you'll discover a fully-fenced backyard oasis with a well-tended garden & ample space for children or pets to play. Storage abounds as well. This home offers a lifestyle that many aspire to: close to nature, close to amenities & move-in ready. This is a rare opportunity to own a home that truly has it all. All data and measurements are approximate and should be verified if important. (id:60626)
RE/MAX Professionals
143 Creekstone Green Sw
Calgary, Alberta
Make your dream of living on a wetland-backing walkout lot a reality in the vibrant Southwest community of Pine Creek. Perfectly designed for modern living, this spacious home offers three bedrooms upstairs, a large central bonus room, and a showstopping owner’s bedroom. The main floor includes a versatile flex room to suit changing needs, while the contemporary kitchen features bright south-facing windows with serene wetland views. Enjoy the beauty of Pine Creek, a community that blends nature with convenience. Built by Trico Homes. Photos are representative. (id:60626)
Bode Platform Inc.
309 - 1 Shipyard Lane
Collingwood, Ontario
PENTHOUSE CONDO IN THE SHIPYARDS,Side Launch Building with unobstructed views of Georgian Bay.This one bedroom plus den has an access door from the living room and den to the large balcony.facing east to watch our fabulous Georgian Bay sunrises.The SIDELAUNCH building is a secure building immaculately maintained by an attentive property manager.Safe,secure,friendly neighbours,with an elevator,underground parking and newly renovated party room.Lots of social gatherings take place in the social room with a full kitchen,large dining table and stting area with a TV.Outdoor dining and bque area for those summer days.Approximately 1150 sq feet of living space with open plan living room,dining room and kitchen with island bar.The primary bedroom is a good size with ensuite bathroom,walk in closet and fantastic views to the Bay.The den which can be used as a second bedroom is light filled and has a door out to the deck.Three peice ensuite,two hall closets and a laundry/utility room are in the front foyer.Newer flooring in 2022 and a new AC in 2023.This fantastic location is overlooking the walking promenade and just a few minutes walk to the main street of "Historic Downtown".Only a 15 minute drive to all the ski hills.Furniture can be included but is negotiable. (id:60626)
RE/MAX Four Seasons Realty Limited
2484 Chancellor Boulevard
Prince George, British Columbia
Your University Heights dream home is here! This 3,100 sq ft rancher with full basement and 1-bedroom legal suite has it all—AC, granite & quartz counters, central vac, insulated soundproofing, and a quadruple driveway. The private suite entrance makes it perfect for family or a mortgage helper, while the secluded primary suite is your own retreat. Soak in jaw-dropping mountain views and spectacular sunrises from the east-facing deck. Minutes to UNBC and every amenity, this meticulously maintained home blends comfort, style, and income potential—move in and love every detail! (id:60626)
Team Powerhouse Realty
3641 Rapids View Drive
Niagara Falls, Ontario
Fully renovated and move-in ready 3-bedroom home in exclusive Chippawa. Backs onto a private wooded area with no rear neighbours, offering exceptional privacy and peaceful views. The home features two full kitchens and a separate entrance to the lower level, ideal for inlaw suite or income potential. Spacious open concept layout with large principal rooms, an eat-in kitchen with updated cabinetry and counters, and hardwood flooring throughout the main living areas. All bedrooms are generously sized with ample closet space. The finished lower level includes a second kitchen, family room with fireplace, full bath, Bedroom. Enjoy the private fenced yard with deck, perfect for entertaining or relaxing. Close to the Niagara Parkway, golf, trails, schools, and amenities. (id:60626)
Revel Realty Inc.
3446 Marine Ave
Powell River, British Columbia
This stunning Powell River home has been lovingly cared for and it really shows. The ocean view takes your breath away with Texada Island in the background while sitting in an area known for its outdoor recreation and friendly laidback vibe. Looking for that special home that offers a great opportunity for a home based business boy do we have the garage for you. Garage measures 32.5 x 24 ft, has twin 8 ft high insulated doors, a serious compressor plus views of ocean too. RV parking included. Inside we have an oak cabinet kitchen with island, separate breakfast ledge & ample counter space. The flooring throughout is exquisite with accent border in hardwood. The dining room is super cozy with its double sided gas fireplace, room for big table and superb ocean view. The living room enjoys a fireplace with an incredible white mantle. Coved ceilings are nice and again ocean view galore. Full baths on main have been totally remodeled. Lower level is close to suite ready & income earner (id:60626)
Century 21 Harbour Realty Ltd.
100 Acorn Way
Cambridge, Ontario
Wow, This Is An Absolute Showstopper And A Must-See! ,This Stunning 3 Bedroom 4 Bathroom Fully Detached Home Offers Luxury, Space, Huge backyard with patio and garden shed. Offers Everything You Need For Comfort And Convenience, or Relaxing. Gleaming Hardwood Floors Throughout Main Floor Make This Home. The Kitchen Is A Highlight, Featuring Granite Countertops, Backsplash, And Stainless Steel Appliances. The Master Bedroom Serves As A Private Retreat, Boasting A Walk-In Closet And A Luxurious 4-Piece ensuite. All Bedrooms Are Generously Sized, Offering Comfort And Functionality. Porcelain Tiles in laundry & one bathroom. The Finished Basement with huge Recreation room with washroom and pot lights. Conveniently Located Close To Parks, Schools, Shopping. (id:60626)
RE/MAX Realty Services Inc.
135 Knight Street
New Tecumseth, Ontario
Step into this beautifully maintained detached home, freshly and professionally painted throughout, ready for you to move in and enjoy. A bright and welcoming foyer greets you with soaring ceilings and elegant iron picket railings, setting the tone for the stylish interior. Upstairs, you'll find four generously sized bedrooms and two full bathrooms, perfect for a growing family. The main floor features an open-concept kitchen with ample cabinetry, seamlessly connected to a formal dining room and a spacious living area, ideal for both everyday living and entertaining guests. A convenient two-piece powder room completes the main level. Enjoy the warmth and durability of hardwood flooring and ceramic tiles throughout the main floor and staircase, while plush carpeting in the bedrooms provides added comfort. Custom window coverings enhance the homes sophistication, and a separate laundry room with a utility sink adds everyday practicality. Step outside to a fully fenced backyard, offering privacy and a safe space for children or pets to play. Located just steps from the New Tecumseth Recreation Centre and arena, and only a 5-minute drive to the shopping centre, hospital, and Honda plant, this home offers the perfect blend of comfort, style, and convenience. (id:60626)
International Realty Firm
6 6635 192 Street
Surrey, British Columbia
Bright & spacious 4 bed, 4 bath corner unit townhome offering 2,169 SQFT of thoughtfully designed living space! This updated home features laminate flooring, a sunny south-facing layout with large windows, and an inviting sundeck perfect for morning coffee or evening gatherings. The open-concept kitchen boasts a generous island-ideal for entertaining. Downstairs, the 4th bedroom with ensuite provides excellent flexibility for guests, teens, or a private home office. Enjoy the convenience of a double side-by-side garage and abundant natural light throughout. Located in a well-managed complex just steps from the future SkyTrain station, schools, parks, and shops. A rare opportunity in a prime family-friendly community-move in and enjoy! (id:60626)
Sutton Premier Realty
94 16177 83 Avenue
Surrey, British Columbia
Welcome to one of its kind in Fleetwood! This fully renovated, 3-storey corner unit is the largest townhouse in the complex, offering 1,640 sq. ft. of beautifully updated living space. Featuring 4 bedrooms and 4 bathrooms, including a Strata-approved bachelor suite with separate entry, in-suite laundry, and its own kitchen-currently rented for $1,250/month. Perfect for in-laws or a mortgage helper. Enjoy brand new appliances, modern finishes, and a south-facing balcony that brings in natural sunlight all day. Located in the sought-after catchment of Walnut Road Elementary and Fleetwood Park Secondary, and just a 2-minute walk to the future SkyTrain station, recreation centre, library, shopping, and more nearby. This is no ordinary townhouse-it's a true unicorn. Book your showing today! (id:60626)
Woodhouse Realty
34 Dalewood Avenue
Hamilton, Ontario
Ideally located within walking distance to McMaster University, this spacious detached home is perfect for students, investors, or anyone seeking a turn-key property in a highly desirable neighborhood. Featuring 4 + 3 generous-sized bedrooms and 3 FULL bathrooms, this freshly painted home offer sample living space and flexibility for a variety of lifestyles. NEW washroom 2024. NEW kitchen 2022. 2 NEW SS fridge. The separate basement entrance provides excellent potential for rental income Enjoy the convenience parking for up to 3 vehicles. Inside, you'll find large bedrooms, a well-maintained interior, and a home that's ready to move in. Whether you're looking to live, rent, or both, 34 Dalewood Ave delivers on space, location, and opportunity. (id:60626)
Century 21 Regal Realty Inc.
101 2121 W 6th Avenue
Vancouver, British Columbia
Fully renovated, smart-tech-ready, and located in the heart of Kits! This legal 2-bedroom home boasts $80,000 in upgrades: smart lighting, new flooring, smooth ceilings, a custom kitchen with flow-over bar, spa-style bathroom with heated anti-fog mirror, USB-C outlets throughout, and much more. The well-managed building has been extensively updated with a full rainscreen, new exterior patios, copper wiring, parkade waterproofing, new fob/intercom system, and more. Includes 1 parking stall, with 2 more available for $50/month each. Walk to Kits Beach, West 4th, and the future SkyTrain! (id:60626)
Exp Realty
#4106 10360 102 St Nw
Edmonton, Alberta
Experience elevated urban living on the 41st floor of THE LEGENDS in Edmonton’s vibrant Ice District. This luxurious residence offers breathtaking panoramic views and refined modern finishes throughout. The sleek kitchen features white lacquer cabinetry, quartz countertops, and premium appliances. The thoughtfully designed layout includes two spacious bedrooms, each with its own ensuite, a versatile den or office, a stylish guest bathroom, and convenient in-suite laundry. Step outside to enjoy two private balconies. Residents enjoy access to 24-hour concierge service, Archetype gym, indoor pool, spa, and some of Edmonton’s finest dining—all just steps from your door. An unparalleled lifestyle in the heart of the city. (id:60626)
Maxwell Challenge Realty
6719 95 Av Nw
Edmonton, Alberta
Unrivaled Luxury and Space in Ottewell! This stunning, fully renovated 6-bed, 4-bath home offers an unparalleled living experience, perfect for large families. The open-concept kitchen seamlessly connects to dining/living areas, featuring sleek finishes and a fridge with ice maker – ideal for entertaining. Indulge in the luxurious Jack & Jill ensuite with a rainfall shower. A main-floor laundry adds convenience. The large, finished basement, bathed in light, is an ideal entertainment hub. Peace of mind comes with extensive upgrades: a new 2-stage furnace, large hot water tank (passive recirculation), and updated plumbing (new sewer line, backwater valve). The electrical system is completely new with a new panel/rewiring. Outside, a brand new driveway enhances curb appeal. The heated 2.5-car garage (new furnace) offers year-round comfort/workspace. This masterpiece is a testament to quality craftsmanship and thoughtful living. Don't miss your chance to call it home! (id:60626)
Exp Realty
15 Compass Trail
Central Elgin, Ontario
Charming and Modern Home in Beautiful Port Stanley. 15 Compass Trail, a stunning 1 bedroom plus den, 2 bathroom home in the sought-after Landings Port Stanley. This modern, move-in-ready property offers the perfect blend of coastal charm and contemporary design, just minutes from Port Stanley beach, shops and top-rated dining. Step inside to an open-concept main floor featuring bright, airy living spaces, vaulted ceilings, and stylish finishes throughout. The gourmet kitchen boasts quartz countertops, stainless steel appliances, and a spacious island, perfect for entertaining. The primary bedroom offers a large ensuite and walk-in closet, while the additional den is generously sized for family, guests or home office. Enjoy outdoor living in your peaceful scenic ravine backyard or take advantage of the nearby walking trails, parks, and Port Stanleys vibrant waterfront scene. With easy access to London and the 401, this is an incredible opportunity to own apiece of paradise in one of Ontarios most charming beachside communities. (id:60626)
Prime Real Estate Brokerage
8258 Viola Place
Mission, British Columbia
Welcome to this beautifully maintained and versatile home, tucked away on a quiet cul-de-sac in the heart of Mission. Sitting on a 12,000 sq ft lot, this property offers RV parking, privacy, and endless potential - perfect for families, investors, or multi-generational living. Upstairs features new flooring, fresh paint and a bright and functional layout, including 3 bedrooms. Downstairs, you'll find a 2 bed suite with separate entrance and outdoor area. Step into the back and fall in love with the expansive yard: a deck for summer BBQs, a cozy fire pit, detached WORKSHOP with power, covered storage area, and even a whimsical tree house for the kids. Don't forget the lush blueberry bushes - fresh berries right in your backyard! Homes like this don't come up often - especially in such a prime location. *CITY is fixing driveway, NEW FURNACE included, ROOF 7 years old* (id:60626)
Century 21 Creekside Realty Ltd.
25 Limbert Lane N
Mcdougall, Ontario
Welcome to 25 Limbert Lane North, a truly special log cabin retreat on beautiful Mill Lake. This charming home features warm wood finishes, 2 cozy lofts, 2-bathrooms and 2-bedrooms with the addition of a spacious new master bedroom. The heart of the home is a stunning Muskoka room with sweeping views of the water - the perfect place to unwind and take in the beauty of cottage life. Tucked away at the end of the road this property offers wonderful privacy, a generous yard and two handy outbuildings for storage, workshop or creative use. A large partially covered deck with glass railings provides a comfortable spot for entertaining or relaxing in nature. The well-constructed stairs lead you down to the waters edge where a generous dock system awaits ideal for swimming, boating or simply soaking in the lakeside tranquility. Mill Lake is a highly desirable, family-friendly lake known for its clean water, excellent fishing and peaceful setting. Located just a short drive from the vibrant town of Parry Sound, you'll have easy access to shops, restaurants, marinas and essential amenities all while enjoying the serenity of lakeside living. A rare find with true character and charm - come experience it for yourself! Check out the video tour in the links. (id:60626)
Royal LePage Team Advantage Realty
28 Elmhurst Crescent
Guelph, Ontario
Beautiful bungalow on a large deep lot with in-law potential. Stunning and extensively upgraded, this expansive 4-bedroom, 2-bathroom bungalow blends refined design with everyday comfort. Situated on a beautifully landscaped lot, the home features grand windows throughout, flooding the space with natural light. The spacious kitchen boasts abundant cabinetry and pot lights that extend to the dining area and above the living room windows, while the main bath impresses with heated floors and under-vanity lighting. A cozy family room with a remote-controlled natural gas fireplace leads to a stunning, professionally built brick addition, surrounded by windows it is perfect for relaxing or entertaining. The lower level offers a ground level, separate entrance, a fourth bedroom, a separate room for a home office, kids playroom and more! The spacious laundry room, and an oversized workshop is also located in the basement. Outdoors, enjoy a private backyard oasis with a composite deck, glass and aluminum railings, a natural gas BBQ, and a fully fenced yard for pets and family to enjoy. Complete with a 1 car garage and 2-car driveway. Plenty of upgrades within the home including a brand new A/C system installed this year, new doors and hardware throughout! A rare opportunity to own a versatile, well-maintained property in a desirable location close to schools, parks, shopping and much more! (id:60626)
RE/MAX Twin City Realty Inc. Brokerage-2
11 Jacqueline Boulevard
Hamilton, Ontario
This original owner home has been meticulously maintained and thoughtfully upgraded in recent years. The attractive curb appeal is enhanced by the tasteful landscaping, concrete driveway and walkways leading to the porch or through the arbour to the rear yard. A glass insert in the front door provides natural light to the spacious foyer. The living and dining rooms both feature hardwood floors and crown moldings. The masterpiece of the home is the custom chefs kitchen, completely reconfigured in 2010 with white cabinetry, granite counters and high-end stainless-steel appliances: Frigidaire Professional double wall ovens and refrigerator, Electrolux 5 burner gas cooktop. Loads of storage thanks to the pantry with pull-out drawers, base cabinets with lazy susans, pots and pans drawers and a lighted display cabinet. Patio doors lead to the large composite deck, refreshing pool and concrete patio. Perfect for summer entertaining! A handy powder room completes the main floor and a wood staircase with painted spindles leads to the bedroom level. All the bedrooms are spacious while the primary suite offers his and hers closets and a renovated ensuite: new vanity with a quartz counter and a glass shower with a rainfall showerhead. The lower level consists of a large rec room with gas fireplace, perfect for entertaining or quiet family evenings. The workshop, laundry/utility room and large cold room offer ample storage or workspace. Updates include kitchen & furnace 2010, roof shingles 2012, pool & deck 2021, windows and doors 2021-22 (except dining room), fridge & cooktop 2022-23, driveway & gutter leaf guard 2023, ensuite bathroom 2024. Extras include upgraded light fixtures, pot lights, brushed nickel door hardware, window blinds and a large shed. Conveniently located in the family-friendly Allison neighbourhood, steps to parks, library, YMCA and transit with an easy drive to Limeridge Mall & Upper James shopping/eateries. This move-in ready home awaits you! Welcome Home! (id:60626)
RE/MAX Escarpment Realty Inc.
11 Jacqueline Boulevard
Hamilton, Ontario
This original owner home has been meticulously maintained and thoughtfully upgraded in recent years. The attractive curb appeal is enhanced by the tasteful landscaping, concrete driveway and walkways leading to the porch or through the arbour to the rear yard. A glass insert in the front door provides natural light to the spacious foyer. The living and dining rooms both feature hardwood floors and crown moldings. The masterpiece of the home is the custom chef’s kitchen, completely reconfigured in 2010 with white cabinetry, granite counters and high-end stainless-steel appliances: Frigidaire Professional double wall ovens and refrigerator, Electrolux 5 burner gas cooktop. Loads of storage thanks to the pantry with pull-out drawers, base cabinets with lazy susans, pots and pans drawers and a lighted display cabinet. Patio doors lead to the large composite deck, refreshing pool and concrete patio. Perfect for summer entertaining! A handy powder room completes the main floor and a wood staircase with painted spindles leads to the bedroom level. All the bedrooms are spacious while the primary suite offers his and hers closets and a renovated ensuite: new vanity with a quartz counter and a glass shower with a rainfall showerhead. The lower level consists of a large rec room with gas fireplace, perfect for entertaining or quiet family evenings. The workshop, laundry/utility room and large cold room offer ample storage or workspace. Updates include kitchen & furnace 2010, roof shingles 2012, pool & deck 2021, windows and doors 2021-22 (except dining room), fridge & cooktop 2022-23, driveway & gutter leaf guard 2023, ensuite bathroom 2024. Extras include upgraded light fixtures, pot lights, brushed nickel door hardware, window blinds and a large shed. Conveniently located in the family-friendly Allison neighbourhood, steps to parks, library, YMCA and transit with an easy drive to Limeridge Mall & Upper James shopping/eateries. This move-in ready home awaits you! (id:60626)
RE/MAX Escarpment Realty Inc.
6824 Avila Road
Mississauga, Ontario
Wow! Discover this luxurious and elegant residence in the heart of Meadowvale, Mississauga perfectly situated on a quiet cul-de-sac with a sun-drenched south-facing backyard. Recently upgraded with engineered hardwood floors, glass railings, quartz countertops, garage door, and new front windows (2020), this home combines timeless style with modern comfort. Inside, enjoy an open-concept family room with soaring 12-ft ceilings and a cozy fireplace, an elegant living room overlooking the family space, and a modern kitchen with island, ceramic backsplash, and premium finishes. The open dining area is ideal for gatherings, while spa-inspired bathrooms feature designer fixtures. Outdoors, a private backyard retreat offers a gazebo and shed, bathed in all-day natural light.Nestled in one of Mississaugas most sought-after communities, Meadowvale is known for its abundance of green space, family-friendly vibe, and excellent amenities. Residents enjoy access to scenic parks, walking and cycling trails, top-rated schools, and Meadowvale Town Centres shops and dining. Commuters benefit from nearby GO Transit and easy highway access, making it a perfect balance of suburban tranquility and city convenience. This is more than a home its a lifestyle! (id:60626)
Right At Home Realty
28 Elmhurst Crescent
Guelph, Ontario
Beautiful bungalow on a large deep lot with in-law potential. Stunning and extensively upgraded, this expansive 4-bedroom, 2-bathroom bungalow blends refined design with everyday comfort. Situated on a beautifully landscaped lot, the home features grand windows throughout, flooding the space with natural light. The spacious kitchen boasts abundant cabinetry and pot lights that extend to the dining area and above the living room windows, while the main bath impresses with heated floors and under-vanity lighting. A cozy family room with a remote-controlled natural gas fireplace leads to a stunning, professionally built brick addition, surrounded by windows it is perfect for relaxing or entertaining. The lower level offers a ground level, separate entrance, a fourth bedroom, a separate room for a home office, kids playroom and more! The spacious laundry room, and an oversized workshop is also located in the basement. Outdoors, enjoy a private backyard oasis with a composite deck, glass and aluminum railings, a natural gas BBQ, and a fully fenced yard for pets and family to enjoy. Complete with a 1 car garage and 2-car driveway. Plenty of upgrades within the home including a brand new A/C system installed this year, new doors and hardware throughout! A rare opportunity to own a versatile, well-maintained property in a desirable location close to schools, parks, shopping and much more! (id:60626)
RE/MAX Twin City Realty Inc.

