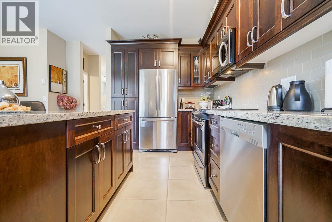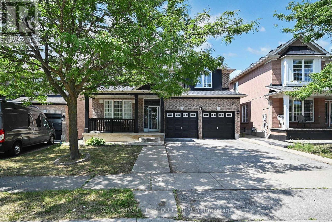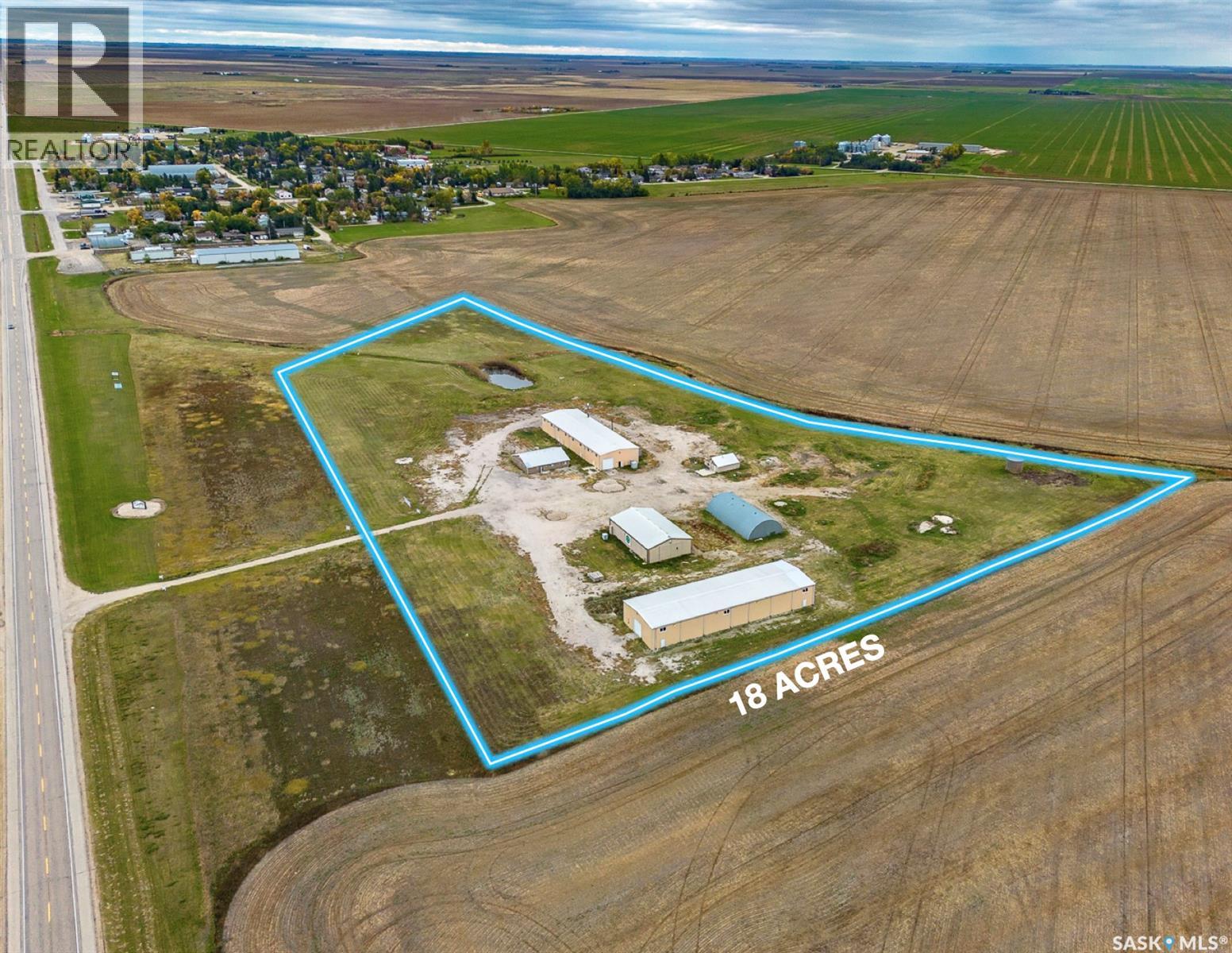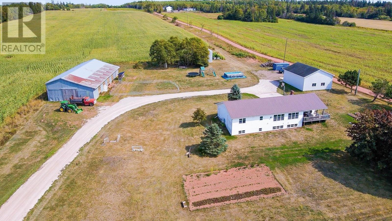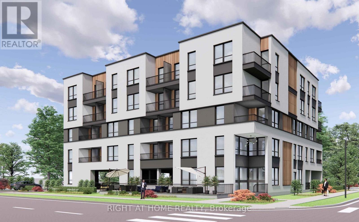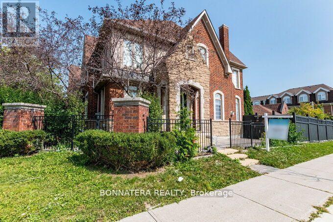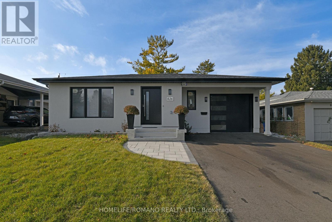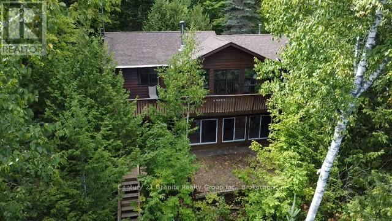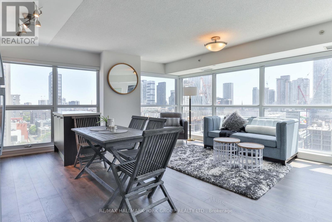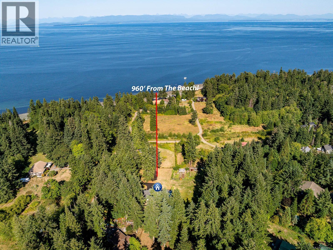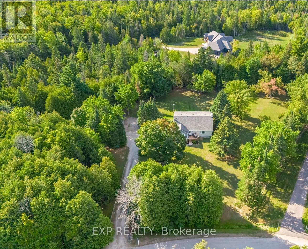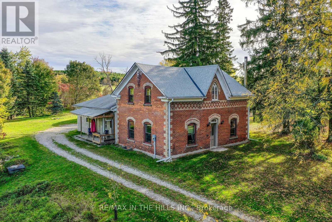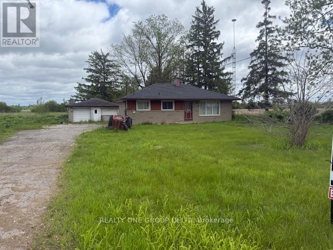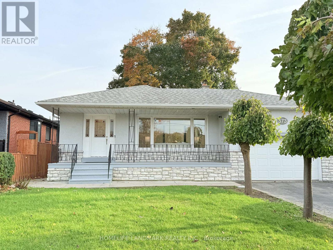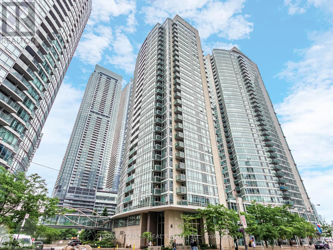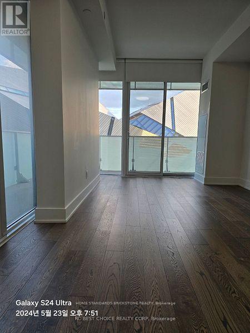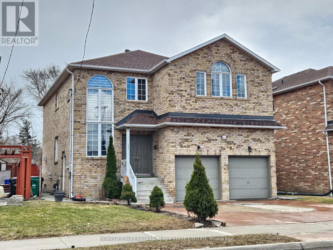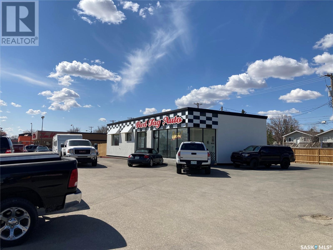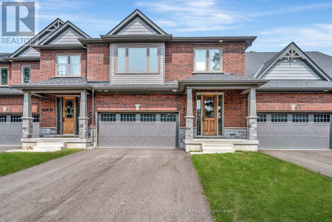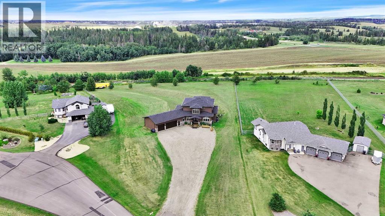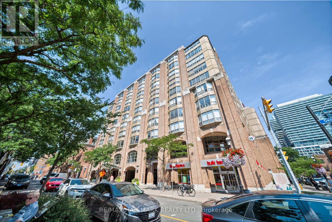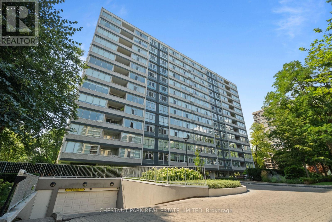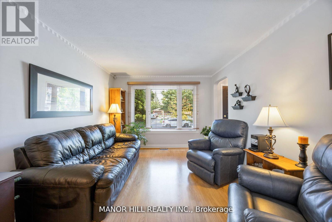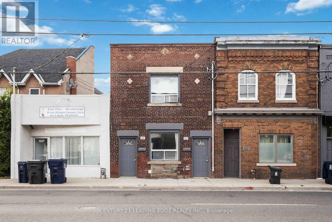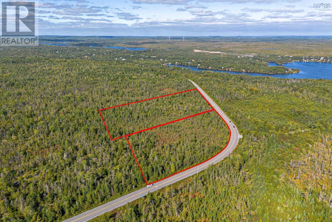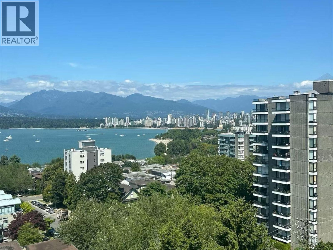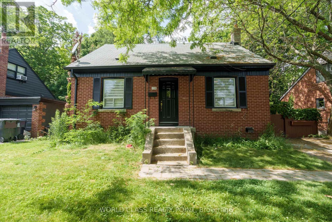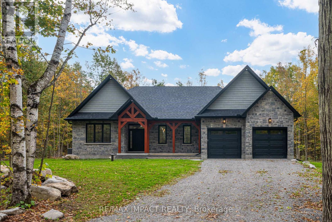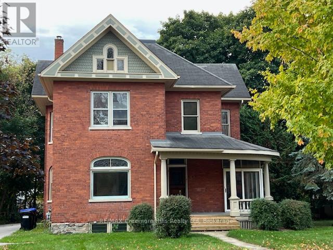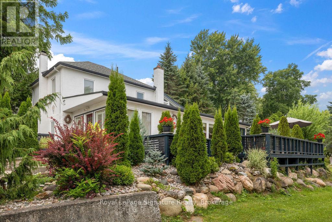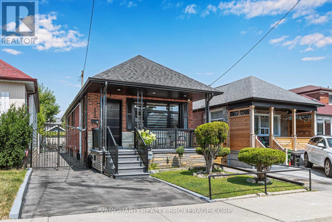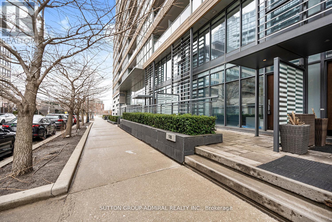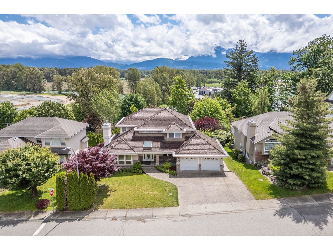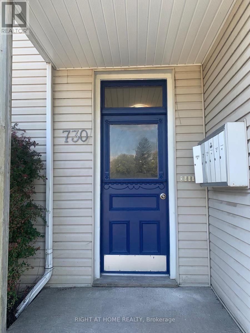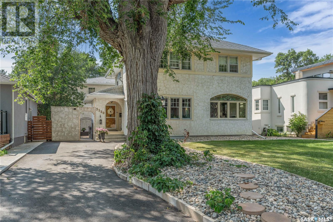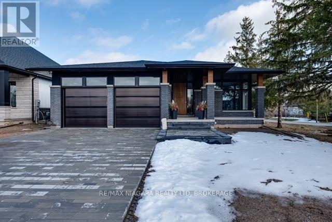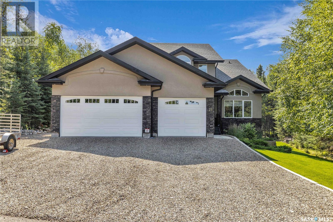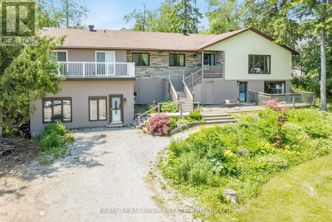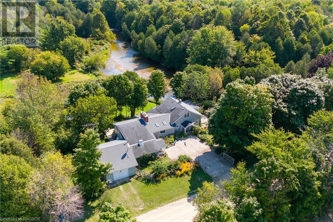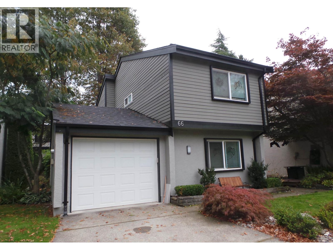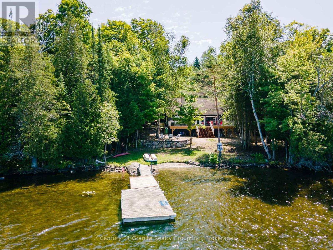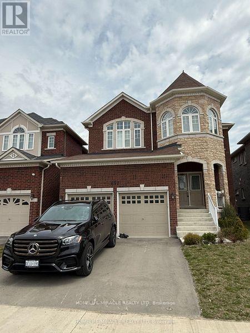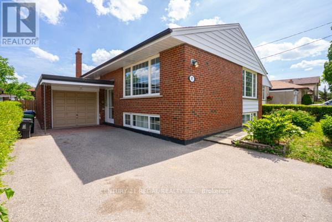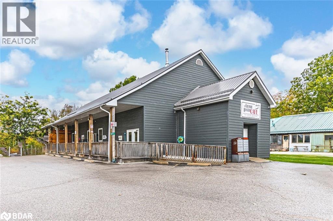Na Brook Road N
Cobourg, Ontario
An exceptional townhouse development opportunity awaits! This prime 1.5-acre parcel offers an ideal setting for crafting a thoughtfully designed townhouse community, comprising of up to 20 townhomes. Adjoining to phase two of Cobourg's largest emerging community, "Cobourg Trails", crafted by the esteemed Tribute Homes, this property is zoned for "development". The neighboring phase two of Cobourg Trails features a planned road access, enabling potential connectivity to this site's west boundary. Situated along Brook Rd N, it is conveniently positioned next to Cobourg's East End Trunk Servicing Upgrades, which is currently underway and is part of the Government of Ontario Housing-Enabling Water Systems Fund, ensuring future-ready sewer and water connections for Cobourgs east end future development and growth. Located in the eastern section of historic Cobourg, at the heart of Northumberland County, this remarkable piece of vacant land is minutes from Lake Ontario and Highway 401. Northumberland County stands out as an exceptional locale for a new development, with its enchanting rolling hills, lake access, and scenic forest trails ideal for hiking, ATV adventures, snowmobiling, and cross-country skiing. All this, just an hour from Toronto. (id:60626)
RE/MAX Rouge River Realty Ltd.
38 1299 Coast Meridian Road
Coquitlam, British Columbia
Welcome to Breeze Residence - Luxury Living in Burke Mountain! This exceptional corner townhouse offers 4 bedrooms and 4 bathrooms with a bright, open layout, vaulted ceilings, and oversized windows that flood the space with natural light. Enjoy seamless indoor-outdoor living with an expansive deck backing onto a private greenbelt and a gated front yard. The main floor features elegant living and dining areas, a stylish kitchen with granite countertops, S/S appliances, and a large island, plus a cozy family room and powder room. Upstairs boasts 3 spacious bedrooms and 2 baths, while the ground level includes a versatile 4th bedroom or work place. The side-by-side garage and extra-long driveway easily accommodate 4 vehicles, with 16 visitor spots nearby. A rare find-don´t miss it! (id:60626)
Exp Realty
6 Verona Drive
Brampton, Ontario
Welcome to one of Castle more's charming detached 4 bedroom plus 2 bed room in the basement family home. Very well maintained and open concept layout. Beautiful hardwood flooring throughout, upgraded with pot-lights and California shutters. Beautifully upgraded Kitchen Cabinet with SS Appliances. Very safe, quite and family oriented neighborhood. Fully finished basement with separate entrance through the Garage. Walkout to a beautiful backyard from the kitchen . Close to Parks, Public Transit, Highways, shops, restaurants, and other amenities. (id:60626)
Royal LePage Terrequity Realty
Nw 17-14-15 W2m
Francis Rm No. 127, Saskatchewan
Heavy industrial property situated at Sedley SK just outside of Regina. There are 6 buildings on 18 acres. Ranging from 2,100 sqft office up to 8,000 sqft industrial shop as well as storage quonset. Total sqft of all buildings is just under 23,000 sqft. More information can be provided on each building. The industrial buildings features extensive electrical and power upgrades. Priced well below replacement cost. This is an excellent property for nearby farmer or any business needing large space and yard. The multiple buildings also offers the option of renting out as additional income. (id:60626)
RE/MAX Crown Real Estate
5966 Route 19
Rice Point, Prince Edward Island
Hobby farm paradise! This amazing opportunity is centrally located in Rice Point, on the ever cherished South shore. Beautiful farm, ranch style home with a large eat-in kitchen, large living space, five bedrooms and three full baths along with a nice sized office. The house has a fully finished basement with 2 large family rooms and a large wood room to store your winters supply of wood for your wood stove (2019). The basement has large windows for plenty of sunlight and there are incredible views of the Northumberland Strait and Nova Scotia from your large wooden deck. The house is surrounded by approximately 77 acres of land of which approximately 43 acres are clear/arable, and 20+ acres of woods 9+/- acres have been mulched a first time in preparation for them to become arable. Located on the property as well is a workshop (40 x 32)and a pole barn (98 x 42). There are plenty of possibilities to turn this property into a beef or sheep operation and to enjoy plenty of privacy with beautiful water views! The land is currently rented and well maintained. Listing agent is also the Vendor. (id:60626)
Royal LePage Prince Edward Realty
25 William Street
Brantford, Ontario
Are you looking for a development project in the heart of one of the fastest-growing cities in southern Ontario? Then look no further. 25 William is nearly half an acre of vacant land in the middle of downtown Brantford, Ontario. Close to the hospital, highway access, post-secondary institutions, high schools, elementary schools, churches, parks, trails, and the mighty Grand River. This property is within walking distance of all major amenities, including the train station and the signature businesses and institutions of the core. This is truly a dream opportunity waiting to be realized. As the City of Brantford continues to grow, the development of properties like this will help shape its future. This opportunity could be yours, just imagine what you could build here. The ability to explore the potential for a zoning change or variance provides even more options for those willing to invest the time and effort. Residential applications, commercial applications, even potential for institutional use, this property offers so much potential. Consult with your investors. Consult with your clients. Consult with the municipality. And get started on your next big thing. Don't delay begin your due diligence today! (id:60626)
Right At Home Realty
4991 Middlesex Gate
Mississauga, Ontario
Bright & Spacious Corner Townhouse in a very convenient location. Walking Distance to PopularMississauga Retail Hub & Schools, 5 Mins Drive to Erin Mills Mall, Credit Valley Hospital, &Highway. Beautifully Upgraded Kitchen and Washrooms. California Shutters, Gas Stove, Food WasteDisposer. Laundry on Main Level. Lots of Upgrades throughout. 2 Extra Bedrooms and Rec room in theBasement. 2 Parking in Garage & 2 Parking on Interlocking driveway. Great For a growing Family! (id:60626)
Bonnatera Realty
826 Krosno Boulevard W
Pickering, Ontario
Step into sophistication at 826 Krosno Blvd, where elegance meets functionality in this stucco and brick bungalow. Discover a custom kitchen adorned with bespoke finishes and a walk-out to the deck, perfect for al fresco dining in the lush backyard. The basement, currently tenanted, offers two bedrooms, a kitchen, and a bathroom, providing extra income potential. Revel in the seamless blend of wood and porcelain flooring throughout the home. Retreat to the primary bedroom boasting a semi-ensuite 3-piece bathroom, while four additional bedrooms on the main floor ensure ample space for the whole family. Delight in the custom-designed interiors, including the direct gas connection for the kitchen stove as well as upgraded electrical and plumbing throughout. Enjoy the convenience of a soundproofed office on the main floor. With proximity to public transit, schools, Highway 401, Pickering Town Centre, and the beach, this home offers both luxury and practicality. (id:60626)
Homelife/romano Realty Ltd.
1119 Wampum Road
Dysart Et Al, Ontario
Incredible property on sought-after Miskwabi Lake! Rare point lot, with well over 300 feet of lake frontage (330' per assessment) and 1.3 acres for total privacy! Fantastic big lake view. Deep clean shoreline with a mix of rock and a hard sand beach for wading in -- perfect for kids. Bright and spacious 4-season cottage. The main floor has open-concept kitchen/living/dining areas. The living area features a vaulted ceiling, fireplace and walkout to deck facing the spectacular water view. There are 3 bedrooms plus a den, and 2 full bathrooms. Finished lower level with rec room, and walkout to sunroom facing the lake. Dual forced-air electric and oil-fired heating systems with on-demand hot water, plus electric baseboards and air conditioning. Detached 2-car garage with additional carport -- lots of storage for boats and toys! New stairs to waterfront, plus there's an easy trail leading down to the water, and nice level areas at the shoreline to play or relax. Enjoy sunset views from the dock and spectacular sunrise views from the cottage. Shoreline is owned. Miskwabi Lake is part of a 2-lake chain renowned for miles of boating, clear waters, and lake trout fishing. Easy access by year round Municipal road, approximately 15 minutes to Haliburton village for shopping and services. (id:60626)
Century 21 Granite Realty Group Inc.
1607 - 386 Yonge Street
Toronto, Ontario
Rarely Offered Southeast Corner 3 Bedroom, 2 Bathroom Suite At The Iconic Aura At College Park. Approx. 1,068 Sq Ft Plus A Balcony, Showcasing Beautiful City And Lake Views From The Main Living Areas And Bedrooms. The Bright, Open-Concept Layout Features Soaring Windows, Allowing Natural Light To Fill The Space. Recently Updated With New Laminate Flooring Throughout, Combined With Remote-Controlled Motorized Window Coverings, This Home Offers A Perfect Blend Of Style And Comfort. The Modern Kitchen Features Stainless Steel Appliances, Sleek Cabinetry, Soft Close Drawers And A Centre Island, Ideal For Everyday Dining. The Spacious Primary Bedroom Offers A Walk-In Closet And A 4-Piece Ensuite. Two Additional Bedrooms Enjoy East-Facing Views And Share A Stylish 3-Piece Bathroom, Perfect For Family, Guests, Or A Home Office. Aura Residents Enjoy Direct Underground Access To College Park Subway Station And 180,000 Sq Ft Of Retail. Aura Offers 5-Star Amenities Including 24-Hour Concierge, Party/Meeting Rooms, Guest Suites, BBQ and Cyber Lounge, And Home Theatre. Steps To UofT, TMU, Eaton Centre, Hospitals, Financial District, Parks, And More. Includes 1 Parking & 1 Locker. (id:60626)
RE/MAX Hallmark York Group Realty Ltd.
1927 Wilson Rd
Courtenay, British Columbia
Enjoy ocean & mountain views from your deck—or walk to the beach from this stunning 2.5-acre property in desirable Kitty Coleman! This beautifully maintained 3 bed, 3 bath home features an open-concept layout, cathedral ceilings & skylights for a bright, airy feel. Watch whales from home, or explore nearby boat launch, parks, trails & fishing spots. Park-like grounds include a lush lawn, forested area, fenced garden, greenhouse, fruit trees & grapes. Bonus in-law suite ideal for extended family, teens or rental. Double garage, workshop, shed, crawlspace, 2 driveways & plenty of room for RV/boat. Located on a no-thru road just minutes from town. A rare blend of privacy, nature & convenience! Book now! (id:60626)
Royal LePage-Comox Valley (Cv)
19 Gallowood Trail
Adjala-Tosorontio, Ontario
Set on nearly 2.5 acres of beautifully maintained, open greenspace framed by mature trees. This newly renovated 3 bedroom home where modern design meets serene country living offers the perfect balance of style and functionality. Inside, natural light floods every room, accentuating the homes bright, spacious layout. The stunning chefs kitchen features sleek quartz countertops, modern cabinetry, and updated light fixtures, seamlessly flowing into the open-concept living and dining areas. A striking barn door separates the formal sitting area, with additional hidden closet and pantry space behind the doors. 3 Luxuriously renovated bathrooms. Custom built closets. The large recreation room with walk out offers even more space to relax or entertain, or for potential future 4th or 5th bedroom space. Walk out to your private backyard oasis complete with deck and tranquil views of the expansive property. Bunkie/tree house with wooden play bunk beds. Insulated Waterline + electrical with spotlight ran out to backyard for winter skating rink set-up. Newly run sewage pipe, newly poured and insulated cement floor on lower level w/Additional walk out & mud room added. New front deck (2024). New pump in well (2023) & newly Installed water filtration system. This home is just minutes from Mansfield Ski Club, ATV and snowmobile trails. A double garage & multiple storage sheds provide plenty of space for vehicles, tools, and toys. Conveniently located near Airport Road and Highway 50, commuting is quick and easy making the ideal retreat without sacrificing accessibility. Just a 10 min drive to Alliston for all local amenities, schools and hospital. Come see for yourself - your family will fall in love! (id:60626)
Exp Realty
20643 Kennedy Road
Caledon, Ontario
A Century Home Steeped in History-With Space to Live, Grow & Play Nestled on a private, tree-lined 2-acre lot just 5 minutes from Orangeville, this enchanting century heritage home is where timeless charm meets modern convenience. Set behind a gated entry & long driveway, this majestic property offers not only a rich historical backdrop but also room to grow, play & dream. At the heart of the home is a thoughtfully transformed living space-what was once an attached garage has been reimagined into a stunning open-concept kitchen & great room. With soaring ceilings, radiant in-floor heating & custom centre island, its the perfect place to gather. One-of-a-kind automated trap door offers access to the crawlspace, while custom Andersen windows & oversized sliding doors (still under warranty) flood the space with natural light & bring the outdoors in. The original homestead still exudes the warmth & authenticity century-home lovers crave-complete with rustic wood floors, exposed brick & cozy wood stove that adds a country feel. Electrical & plumbing have been updated over the years & the layout is both functional & adaptable. Upper-level primary bedroom can easily be converted into 2, creating a 3-bedroom setup. Outdoors, the possibilities are endless. Enjoy the harvest from mature fruit trees & tend to your 10 raised garden beds. Large garden shed & fully stocked wood shed support a self-sufficient lifestyle, while the expansive lot offers a fenced-in area ideal for kids & pets alike & for those who need serious storage or workshop space, a massive 40x60 steel Quonset hut awaits-capable of housing 12 vehicles, boats, trailers or recreational toys. This is more than a home-its a piece of history with a future. With heritage grants available to help preserve character, this property is perfect for those who value craftsmanship, charm, & a connection to the past. Your dream century home awaits-book your private tour today & experience its timeless appeal firsthand. (id:60626)
RE/MAX In The Hills Inc.
7121 Highway 124 Road S
Guelph/eramosa, Ontario
Prime Location! 2 Acre Land Detached Home! 3-bedroom Bungalow, 1.5-bathroom home is set on a sprawling aprox 2-acre Sub Prime Land property, just minutes from Guelph and Highway 401. Please review 2 Addendum Attachments .Use for small home office/business, Hobby farm, (Live Stock) it offers ample space for parking. Additional features include Gas furnace, water softener. Owned HWT, Don't miss this excellent opportunity! Current taken photos are on MLS. (id:60626)
Realty One Group Delta
373 The Westway
Toronto, Ontario
Stunning Detached Home in Central Etobicoke Move-In Ready! Discover this show-stopping, fully renovated home nestled in Central Etobicoke.Set on a generous 53x125 ft lot, this gorgeous detached house offers a serene setting, blending nature with a family-friendly neighborhood. Boasting meticulous maintenance and design, this home offers an open concept living and dining area adorned, Updated Kitchen:Enjoy a large quartz island with plenty of Storage inside,Featuring rarely available 4 bedrooms on the main floor and a finished basement with aseparate entrance, 2nd kitchen, Two bedrooms and Two bathrooms. You'll be steps away from public parks, walking and biking trails, tennis courts, a public swimming pool, a library, schools, TTC, and shopping. Plus, you're just minutes from the airport and major highways.This home is perfectly designed for comfort and style, making it ideal for families seeking a blend of luxury and practicality. The list of upgrades is really long! Move in and enjoy all that this beautiful property and its vibrant community have to offer! (id:60626)
Homelife Landmark Realty Inc.
1810 - 381 Front Street W
Toronto, Ontario
Fabulous Corner Unit With Open, Sun-Filled South-West Views At 381 Front St W. This Stylishly Remodeled Residence Has Been Thoughtfully Upgraded By The Current Owner, Featuring A Sleek Kitchen Outfitted With State-Of-The-Art Miele And Bosch Appliances. Enjoy Two Full Washrooms Enhanced With Custom Spa-Inspired Lighting, Creating A Serene And Luxurious Atmosphere. Parking And Locker Are Both Owned For Added Convenience. The Building Features State-Of-The-Art Amenities, Including But Not Limited To A Beautiful Outdoor Space, Large Indoor Pool, Basketball Court, Multiple Party And Media Rooms, A Car Wash In The Underground Parking, And EV Chargers For Resident Use. Located In One Of Toronto's Most Vibrant Neighbourhoods With A Walk Score Of 98, Transit Score Of 100, And Bike Score Of 88, And Multiple Parks Including A Fenced Dog Park In The Direct Vicinity - Urban Living At Its Finest. Bright, Airy, And Impeccably Designed, This Exceptional Unit Offers The Perfect Blend Of Comfort, Functionality, And Modern Elegance In The Heart Of Downtown Toronto. (id:60626)
Harvey Kalles Real Estate Ltd.
605 - 200 Bloor Street W
Toronto, Ontario
"Wow, 925sf, Compare the sale price!! " Luxury Yorkville district, Exhibit Condominium With Surface Parking, Same Level Parking (6 Floor), Same Level Locker(6th Floor). 9Ft. Ceiling. long, large balcony, and a Walk To the Yorkville Shopping Centre. nearby U Of T campus and The Royal Ontario Museum, Steps to the Financial District, Bloor Street Shopping, Dining, and Entertainment. Excellent Amenities. 24-Hour Concierge.Fitness, Gallery, Guest room, Outdoor Garden, Private Dining Room & Lounge, easy to rent. nearby the subway and TTC. south/ east corner exposure. (id:60626)
Home Standards Brickstone Realty
44 York Street W
Mississauga, Ontario
Well-Cared-For Family Home!!! This Charming 2 Storey 4 Bedroom Detached Home has a welcoming feel. Very Spacious House Approx 2758 Sf featuring 2 Full Bathrooms On 2nd Level, Hardwood Wood Floors Throughout the house. Very spacious 4 bedrooms on the upper level. Basement Fully Finished with side entrance and 2 Fully separate 1 bedroom units in the basement with their separate kitchens and full washrooms. Porch And Patio Deck In Backyard. Roof (2023) is less than 2 years old! Quiet Neighborhood and No Houses in the back !! (id:60626)
Homelife Superstars Real Estate Limited
1633 Idylwyld Drive N
Saskatoon, Saskatchewan
The featured property is an Investment property that is fully leased out long term with a good Tenant. It is the perfect location for a used car dealership, it should never be vacant as there will always be a used car dealer who will covet this location. It has ample room for parking to showcase vehicles and 3 bays with a hoist to repair vehicles. It also has a private office, washroom and a front showroom. Located on the corner of Idylwyld Drive North and 38th Street West, this site features a completely renovated building with an open reception / showroom, office and automotive garage. The traffic count for this stretch of Idylwyld Drive is ± 41,200 vehicles daily and neighboring properties include Tim Hortons, A&W, SK Liquor Board Store, McDonald’s and Starbucks. Please contact for more information. (id:60626)
Coldwell Banker Signature
438d Orchard Avenue
Cobourg, Ontario
Welcome to Kingswood, Cobourg's premier community. Built by Mason Homes, an award-winning Energy Star builder, this exceptional three-bedroom, five-bath model home offers 2,900 square feet of beautifully finished living space, blending energy efficiency, modern comfort, and timeless style. Set on a large 30' x 120' lot, this townhouse truly lives large with generous proportions and extensive upgrades.The home showcases oak hardwood flooring, custom built-ins, and a chef-inspired kitchen with quartz countertops, designer cabinetry, and a full suite of THOR luxury appliances. The open-concept layout is ideal for entertaining, highlighted by a sleek modern fireplace and expansive windows that fill the home with natural light.Upstairs, each bedroom features its own private ensuite bath. The primary suite offers a spacious walk-in closet and a five-piece spa-inspired ensuite with a soaker tub and glass shower. An upper-level laundry room adds convenience.The finished basement expands the homes versatility with additional living space and a bathroom, offering endless possibilities for a recreation room, home office, or guest suite. A two-car garage, stylish interiors, and a prime location near Cobourg's downtown and waterfront complete this rare opportunity to own a showcase residence in one of the areas most sought-after communities. (id:60626)
Sotheby's International Realty Canada
242, 27240 Township Road 392
Rural Red Deer County, Alberta
Located in the peaceful Valleyridge Estates, this custom-built 2-story home sits on a beautiful 2-acre lot by the Blindman River. The house is bright and airy, thanks to many windows that let in lots of natural light. It has five large bedrooms, including four main suites with walk-in closets and custom tiled showers. The main suite upstairs has a private deck with lovely views of nature. The home has two gourmet kitchens with granite countertops; the main kitchen also has a secondary spice/butler’s kitchen, great for entertaining. The living areas include a formal office, a cozy living room, a big family room, and a charming sunroom. There’s also a large loft on the second floor and a practical laundry room with granite counters and lots of storage. The main floor is 2,294 square feet, and the second floor is 1,343 square feet. The 2,260 square feet walkout basement has a bathroom and is ready for customization. The triple attached garage is heated and has 11-foot ceilings. The main suite’s second-story deck is covered for outdoor enjoyment, and the entryway has a grand 19-foot ceiling. The home also features two furnaces, dual central vacuum systems, and advanced insulation for energy efficiency and comfort. With its custom features and beautiful location, this home is a true example of luxury living. (id:60626)
Coldwell Banker Ontrack Realty
801 - 25 George Street
Toronto, Ontario
Life at Old York II Boutique Condo places you in the heart of Toronto's beloved St. Lawrence Market neighborhood, where history, culture, and convenience come together. This spacious 2+1 residence w/parking &locker offers over 2,500 square feet of well-designed living, with expansive principal rooms and king-sized bedrooms that feel more like a home than a condo. Large windows invite natural light and showcase stunning views of the CN Tower, bringing the city's energy right to your living room. Step outside and enjoy a Walk Score of 97, with everything you need just minutes away. From morning coffee runs to fresh market finds, waterfront strolls, theater nights, or a quick walk to Union Station, the neighborhood makes everyday living effortless and inspiring. The Distillery District, Sugar Beach, Harbourfront, Eaton Centre, and countless restaurants and cafés are all at your doorstep. Old York II offers a boutique sense of privacy and security with 24-hour concierge paired with thoughtful amenities that elevate your lifestyle. Relax by the indoor pool, host friends at the outdoor barbecue, stay active on the squash court, or unwind in the library and sauna. (id:60626)
RE/MAX Hallmark Realty Ltd.
602 - 500 Avenue Road
Toronto, Ontario
An opportunity to create your own dream space at The 500, a widely regarded building in Forest Hill. Reimagine this spacious 1,527 sq ft suite - a bright and sunny space with peaceful and unobstructed views over luscious tree lined streets. Large principal room with big windows. Two full bathrooms. Ample storage space and closets. West facing balcony. Includes one parking spot and one locker. Premium building with concierge, valet parking, visitor parking, exercise room, and party room. Steps to Forest Hill Village and Yonge / St. Clair with all the amenities needed and TTC subway. The location is superb and the potential is endless. (id:60626)
Chestnut Park Real Estate Limited
31 Chartwell Road
Toronto, Ontario
Seize The Opportunity To Own A Delightful Bungalow In The Coveted Stonegate-Queensway Area Of South Etobicoke! This Meticulously Maintained Home, Cherished By The Same Owners For Over 30 Years, Sits On A Generously Sized Lot That Offers A Serene Green Oasis Close To All Major Routes & Amenities, Including Highly Rated School. Boasting A Spacious, Sun-Drenched Living Room And Dining Room, This Residence Is Perfect For Both Relaxing And Entertaining. Unwind In A Finished Basement, With The Flexibility Of Additional Rooms To Be Used As You See Fit. Between The Homes' Condition And Abundance Of Space It Is An Ideal Choice For Families, Investors, Or Those Envisioning A New Build. Whether You're Seeking A Welcoming Family Retreat Or A Prime Investment Opportunity In A Sought-After Neighbourhood, This Bungalow Provides Endless Possibilities. Don't Miss Out On The Chance To Call This Charming Property Your Own! *Bonus - Free of Rental Contracts, Allowing You To Move In And Make It Your Own Without Any Hassle. **EXTRAS** Brand New High Efficiency Furnace & Mitsair Inverter AC (Transferrable Warranties), Wired/Monitored Alarm System, Security Camera System, Hot Tub, Central Vac (id:60626)
Manor Hill Realty Inc.
1563/65 Kingston Road
Toronto, Ontario
Don't miss this exceptional opportunity to own a duplex with 3 self-contained units, each with separate entrances and individual hydro meters. With 1764 sq.ft. (as per MPAC), this property is ideal for both institutional and mom-an-pop investors seeking stable rental income and long-term growth. Upper and Lower units currently rented-immediate cash flow!, Bright, spacious layouts with modern kitchens and bathrooms, 2 rear laneway parking spots-a rare convenience, Located in a high-demand area near schools, parks, shopping, and TTC at your doorstep, Minutes to Bluffers Park & Beach, Zoned for future Intensification-the area is part of the city's growth plan with precedent for land assembly. A Phenomenal density play for the savvy investor, Whether you're looking to buy & hold, or capitalize on future development, this is an investment opportunity you don't want to miss! (id:60626)
Century 21 Leading Edge Realty Inc.
Mineville Road
Mineville, Nova Scotia
Such opportunities are exceedingly rare. Encompassing 24.6 acres across two parcels with approximately 1,830 feet of frontage along Mineville Road, this remarkable property offers both scale and presence, with exceptional potential for future visionaries. Nestled within the Mineville community, the land is only minutes from Lawrencetown Beach, celebrated internationally for its world-class surfing, and Conrads Beach, prized for its expansive sandy shoreline, tranquil swimming waters, and breathtaking coastal trails. Here, unspoiled natural beauty meets everyday convenience, with the shops, schools, and services of Cole Harbour only a short drive away. With seamless access to major routes, the property is perfectly positioned for residential development, refined private estates, or other inspired projects. Whether for developers, discerning investors, or those seeking a legacy holding, this is a rare chance to secure a generational asset in one of Nova Scotias most coveted coastal settings. Seize this unique opportunity to shape the future while enjoying the timeless allure of Nova Scotias coastline. (id:60626)
Engel & Volkers
1104 2445 W 3rd Avenue
Vancouver, British Columbia
Experience luxury PENTHOUSE living in the heart of Kitsilano at the sought-after Carriage House! This rarely available top-floor residence offers panoramic, unobstructed views of the ocean, city, and North Shore mountains for both daily living and entertaining. Step inside to an elegantly designed space, featuring a bright, open-concept layout with a large balcony and scenic windows, in-suite laundry, and ample storage. The generously sized bedroom includes dual closets and a convenient semi-ensuite bath. Enjoy exclusive building amenities: heated outdoor pool, tennis court, sauna/steam room. Call the listing agent for more information. Open House Oct 4 (Sat) 2-4pm (id:60626)
Macdonald Realty
1431 Shediac River Road
Shediac River, New Brunswick
Welcome to 1431 Shediac River Road THIS SPECTACULAR RIVER FRONT ICF PROPERTY WITH GEOTHERMAL SYSTEM IS LOCATED IN SHEDIAC RIVER and is sure to IMPRESS it's new owners!....Boaters paradise best of both worlds river boating and access to Ocean...Perfect spot to add Docks..... The home invites you into the open airy design with soaring vaulted ceilings throughout the main floor. As you enter the foyer you will notice the Exceptional View 0f the river. A few steps to the left, you will find the beautiful bedroom and full Bathroom, then the open concept Living Area and Kitchen with dining room perfect place for your morning coffee. Two additional spacious bedrooms are located on the second floor with the family 5pc bath...The master bedroom has its own balcony facing the river....The lower level is walk out design with an open concept living area with views of the river....This level has a non conforming bedroom a designer bathroom with Tile shower...This level is just steps away from your Hot tub area.....The Double Garage also has a Loft area almost ready for an in law suite or AIRBNB Potential....Property is equipped with security cameras and alarm system...Click on multi media icon to see more pictures and walk thru..Don't wait this gem of a property is very rare Book your showing today (id:60626)
Keller Williams Capital Realty
152 Ferris Road
Toronto, Ontario
Client Remarks"Your Muskoka In The City" Welcome to this beautiful, Solid all-brick, newly renovated 4-bedroom 1.5 Storey detached home in the highly sought-after area of Woodbine Gardens Pocket Of East York, Coveted **Ravine** property, Exceptionally Wide Lot- Almost 56 Feet. Nature Just Outside Your Door, Savour The Incredible Peace & Tranquility Of Living Next To A Forest Yet Being Close To All The Conveniences Of Shopping, Transit, Rec Centres Etc. Separate Side Entrance To Basement Ideal For Self Contained In-Law Suite. Ample Private Parking And Fantastic Community In Which To Call Home. Enjoy The Shops Of The Danforth Or A Multitude Of Big Box Shopping Nearby. Only A Few Minutes To The Core Of The City You Will Love Living Here. Walk To Taylor Creek Park-Miles Of Paved Trails That Weave Throughout The City. (id:60626)
World Class Realty Point
11 Maplewood Court
Trent Lakes, Ontario
New custom-built home in the Buckhorn/Lakehurst area with deeded lake access to Pigeon Lake and the Trent System, being offered by the Builder, inclusive of Tarion New Home Warranty. This exceptional 2,036 sq ft bungalow offers 3 spacious bedrooms, 2 modern bathrooms and an oak staircase with black pickets leads to a full unspoiled basement with large windows awaiting your personal touch. Set on a private 0.80-acre lot surrounded by mature trees, this property provides ultimate privacy and tranquility. With lake access right from your backyard, you can walk to the water, soak in the waterfront lifestyle and the Seller is providing a 10 ft dock. The homes exterior showcases a striking combination of brick and stone, complemented by black trim accents and is framed by the natural beauty of the surrounding trees. A charming 22 ft covered front veranda with timber-frame construction and a beautifully crafted stone walkway invites you inside. At the back, a covered deck off the dining area offers a perfect spot for outdoor entertaining. Step inside to an open-concept layout filled with natural light. High ceilings, pot lights, engineered hardwood flooring and elegant porcelain tile set the tone throughout. The heart of the home is the stunning white kitchen, featuring black hardware, stainless steel appliances, quartz countertops and a stylish matching backsplash, all anchored by a large island with breakfast bar. The adjoining dining area and great room flow seamlessly, creating the ideal space for family gatherings. The thoughtfully designed layout places two secondary bedrooms and a main bath on one side of the home, while the luxurious primary suite, complete with a 5-piece ensuite and walk-in closet, enjoys privacy on the opposite side. Additional conveniences include main floor laundry with direct access to the attached double garage, which is fully drywalled and painted. (id:60626)
RE/MAX Impact Realty
3 Wellington Street E
Clearview, Ontario
Welcome to 3 Wellington Street East, nestled in the heart of Creemore's storybook village in Ontario! This grand Edwardian red brick beauty sits proudly on a charming, tree-lined street, on a private 66 ft x 160 ft lot, just a short walk from downtown Creemore. Homes like this are enchanting especially with its vintage 20 ft x 24 ft, barn with 3 floors and the original horse stalls on the lower level, gracing the backyard. Step inside and you'll find three bedrooms upstairs, plus a couple more tucked away on the third floor. Two bathrooms, along with a kitchen that connects to a mudroom/laundry room, leading right out to the deck. The homes splendor doesn't stop there a grand staircase, stained glass windows, pocket doors, bay windows, and stunning oak and pine hardwood floors. With 14-inch baseboards, original doors, transom lights, roomy bedroom closets, and lofty ceilings over 9 feet on the main floor, this red brick classic is a real showstopper. Enjoy the wrap-around front porch for some breezy relaxation. It's a rare chance to revel in untouched architectural artistry in a lovingly preserved home built circa 1900. Located in the heart of year round recreation, close to Georgian bay, The blue Mountains, Wasaga Beach and easy commute to Barrie and the GTA. (id:60626)
RE/MAX Creemore Hills Realty Ltd
226079 Centreville Road
Meaford, Ontario
Less than 500 metres from the shores of Georgian Bay with beach access close by, this property offers a rare opportunity for multifamily living, an in-law residence, rental income or a weekend retreat. Set in a quiet enclave, it features two fully self-contained homes on one lot. The main home is a two-storey residence with 2 bedrooms upstairs and a flexible main floor room that could serve as a third bedroom or a home office. A natural stone fireplace with a reclaimed barn beam mantle anchors the living space, and large windows bring in plenty of natural light. Recent updates include new main-floor laminate flooring. The kitchen and wet bar offer an ideal layout for cooking and gathering. Expansive wrap-around decking on the front and side of the home creates space for outdoor entertaining, and a private hot tub space provides a place to relax year-round. The second residence offers single-level, fully accessible living (AODA compliant) with approximately 1,200 square feet. Recently renovated, it features wall-to-wall radiant in-floor heating, an open-concept kitchen and living area with an 8' x 4' island, and stainless steel appliances and a washer & dryer. The primary suite includes a large walk-in closet and a spa-like ensuite with a large soaker tub and separate shower. The second bedroom also has its own ensuite for guest privacy. Enjoy a setting that feels like the country but is only a quick drive or bike ride to downtown Meaford. Swim, boat, or kayak in the summer, explore nearby trails in every season, and some of the best skiing Ontario has to offer, take advantage of the year-round recreation Grey County has to offer. (id:60626)
Royal LePage Signature Realty
220 Belgravia Avenue
Toronto, Ontario
Welcome to this beautifully renovated detached bungalow in the sought-after Briar Hill Belgravia neighbourhood. This bright, stylish home offers 2+1 bedrooms and elegant modern finishes throughout. The chef-inspired kitchen features quartz countertops, a matching backsplash, and brand-new stainless-steel appliances. A separate entrance leads to a spacious, fully finished basement with a second kitchen is perfect for an in-law suite, home office, or additional living space. Custom California Closets throughout provide smart, organized storage.Enjoy the and appreciate recent interior and exterior upgrades including new shutters and siding, a freshly paved driveway, and a new privacy gate. Blending curb appeal with peace of mind. This move-in ready gem offers style, comfort, and functionality in one of Toronto's most desirable neighbourhoods. (id:60626)
Vanguard Realty Brokerage Corp.
G20 - 18 Capreol Court
Toronto, Ontario
Luxury Live/Work Condo unit in the heart of the largest, master planned community in downtown Toronto W/3 Bedrooms & 3 baths, main level w/floor to ceiling, wall to wall windows, one modern kitchen with b/i appliances, high ceilings, large terrace and more! The unit has 2 entrances, one from the street which allow for the retail/office use and 2nd entrance access to building and amenities. Elementary Schools, A Community Centre, Waterfront, CN Tower, Union Station, And Much Much More!!! (id:60626)
Sutton Group-Admiral Realty Inc.
0 Orser Road E
Kingston, Ontario
Discover the potential of this stunning 91-acre parcel nestled in the heart of South Frontenac. With 1,956 feet of road frontage, the property offers exciting severance possibilities for future development or multi-generational living. A harmonious blend of open fields and mature woodlands creates the ideal canvas for your dream estate, hobby farm, or private retreat. Surrounded by the natural beauty of Depot Lakes, the Cataraqui Trails, and numerous parks, this location is a haven for outdoor enthusiasts. Whether you're seeking serenity, adventure, or investment potential, this property has it all. (id:60626)
Sutton Group-Masters Realty Inc.
8678 Sunburst Place, Chilliwack Mountain
Chilliwack, British Columbia
Bright, spacious, CUSTOM-BUILT 4-storey 5,000+ sq-ft home including a 600 sq ft unfinished sub-basement workshop area. Enjoy the sunny side of Chwk Mtn on a cul-de-sac with large sundeck, fenced yard, or in the large bright kitchen with open eating area and family room with custom pine mantel and fireplace. Separate dining room and large sunken lvg room w/ vaulted ceilings are great for hosting. 4 large bdrms upstairs, mbdrm includes w/i closet and 4-piece ensuite with soaker tub. Below main floor is a large rec room for the kids or entertainment space, and also bdrm and full bath for potential in-law suite. Sub-bsmt plumbed in for finishing, also possibly mortgage-helper opportunity. Roof recently treated with transferable warranty, gutter filters. This is a rare, special home! (id:60626)
RE/MAX Nyda Realty Inc.
2605 County 42 Road
Clearview, Ontario
This renovated brick farmhouse is great for a family home, offering 4 bedrooms and 2 full bathrooms. Beautiful, picturesque views from every angle. Hardwood flooring throughout the main level, a spacious eat-in kitchen with quartz countertops (2020), stainless steel appliances, and an abundance of cabinetry for all the storage you need. Laundry room on the upper level and a second hookup on the main floor. Newly renovated great room with a vaulted ceiling, wood-burning fireplace, and tons of natural light coming through the glass sliding doors that walk out onto the spacious back deck overlooking your own saltwater in-ground swimming pool. This home and outdoor space is great for entertaining your friends and family, backing onto rolling farm fields for beautiful views and privacy. The in-ground saltwater swimming pool has a new 2024 saltwater system and a 2025 pump. There is a steel outbuilding/garage with hydro with an insulated portion, and a large barn sitting on a sprawling 2.845 acres. Beautiful laneway lined with maple trees and only 4 minutes away from the village of Creemore and 7 minutes to Stayner. A short drive to Collingwood or Blue Mountain for additional shopping, restaurants, and entertainment. This area offers lots of outdoor activities all year long, from hiking, biking, skiing, snowshoeing, and much more. Easy commute to the GTA. This property is available to be sold fully furnished for your convenience. (id:60626)
Royal LePage Locations North
6 - 728-730 Simcoe Street S
Oshawa, Ontario
Fully renovated six-plex near 401 exit and GO train. All units are vacant so you can choose your own tenants at market rates. No need to accept poor rents or existing tenants. Very high demand area with great neighbors. Strong cap rate. Your opportunity to invest in a multi unit real estate with a positive cash flow every month. (id:60626)
Right At Home Realty
3120 Rae Street
Regina, Saskatchewan
* UNIQUE LAKEVIEW CHARACTER HOME WITH DREAM GARAGE + STUDIO SUITE * Welcome to this beautifully maintained home with timeless appeal and a rare bonus living space above a heated 3-car garage + workshop. Whether you envision a stylish guest loft, private home office, creative studio, or independent suite, this bonus area offers limitless potential. Inside, you’re greeted by a spacious foyer that opens to a cozy library, ideal for quiet reading or work space. The main living area is surprisingly open concept for a Character home, blending the living room, dining room, and sunroom into a light-filled, connected space perfect for entertaining. The thoughtfully designed kitchen features a sit-up island, ample pantry storage and a beautiful view of the private backyard courtyard. A stylish 2-pc powder room is conveniently located in the hall & most of the main floor is warmed by in-floor heating. The sizeable back entrance completes the main floor. Upstairs, the generous primary suite offers a tranquil retreat with a spa-inspired 4-pc ensuite and an enviable dressing room with built-ins for all your special things. Two additional charming bedrooms share a 4-pc family bath, with one offering direct access. A second-floor balcony overlooks the courtyard & provides a peaceful spot for relaxation. The lower level adds versatility with a fun family room & office space, a 3-pc bath, sauna room, cold room, separate utility room & plenty of finished storage space. The outdoor courtyards are as functional as they are inviting: the front courtyard includes a hot tub and plenty of private space for lounging, while the back courtyard features hot/cold running water, fantastic for your alfresco dining. Above the dream garage, you’ll find the expansive studio suite with a great room, separate bedroom & 3-pc bath. Garage & suite are directly connected to the home. A list of upgrades will be provided upon request. This one-of-a-kind Lakeview gem is a truly a special lifestyle property. (id:60626)
Century 21 Dome Realty Inc.
2795 Canadiana Court
Fort Erie, Ontario
Welcome to your future dream home in the heart of Black Creek, ON, brought to you by the esteemed Tower Ridge Homes. This "To Be Built" gorgeous bungalow sits on a spacious 54.99 x 119.95 lot and promises to deliver the perfect blend of luxury, comfort, and modern living. Property Features: Bungalow Design: This elegant bungalow boasts an intelligently designed layout that maximizes space and functionality. With an open-concept floor plan, the home is perfect for both relaxing and entertaining. Fully Finished Top to Bottom: Every inch of this home is meticulously crafted and finished to the highest standards. From the inviting living spaces to the spacious bedrooms and chic bathrooms, no detail has been overlooked. Two-Car Garage: Enjoy the convenience and security of a fully finished two-car garage, providing ample space for your vehicles and additional storage. Prime Location: Nestled in the charming community of Black Creek within the City of Fort Erie, you'll be part of a vibrant community with easy access to local amenities, schools, parks, and more. Experience the perfect balance of serene suburban living with the convenience of urban accessibility. Customizable Options: Tower Ridge Homes offers a range of customizable options to make this home truly your own. From flooring and cabinetry to fixtures and finishes, you have the opportunity to personalize your space to suit your unique style and preferences. Don't miss the chance to own this stunning bungalow in Black Creek. Contact us today to learn more about this exceptional new build and how you can make it your own. Your dream home awaits with Tower Ridge Homes. (id:60626)
RE/MAX Niagara Realty Ltd
Estates Drive
Elk Ridge, Saskatchewan
Located in the beautiful four season resort of Elk Ridge this Custom build two Storey home offers is fully developed with walk out basement giving you almost 4,000 sq feet of finished space. Open concept main floor features vaulted ceiling large windows and maple hardwood flooring and tile. Living / dining shares a three-sided fireplace adds to the atmosphere for those cozy evenings. Gourmet kitchen features custom cabinets, quartz counter, island, stainless steel appliances. Dining area off the kitchen has access to deck with natural gas BBQ hook up. A den and three piece bath complete the main floor. The living room features an open staircase up to four bedrooms, loft and two full bathrooms and laundry. The master has gorgeous en-suite with separate air jet tub, corner shower and double sinks, huge walk in closet and private outdoor balcony with views of the trees and ward. The fully developed basement provides an additional bedroom, four piece bath ad large recreation room with another gas fireplace in custom built in surround. The area also provides a wet-bar with custom cabinetry and counter seating. The sauna could be removed to the lower covered patio area and is included in purchase. The beautifully landscaped yard has minimal maintenance and fully automated underground sprinklers. The 3 car heated garage gives you lots of parking for toys cars and plenty of storage space. Central air, air exchanger, on -demand hot water heater, built-in sound system in home and garage, central vac, alarm system, underground sprinklers, Elk Ridge is a bareland condo annual fees are $925 each year. Elk Ridge is a Four Season Resort with 27 holes of golf, Hotel, Spa, and Restaurants. 400 Km of nature trails, salt water pool, zip line, children's playground, curling, skating, snow shoeing, snowmobile trails, cross country ski trails. Four seasons of luxury. An amazing home in an amazing resort, Come check it out. Call today for your personal viewing. MLS® # SK968622 (id:60626)
RE/MAX Saskatoon
6234 Yonge Street
Innisfil, Ontario
Top 5 Reasons You Will Love This Home: 1) This unique home offers three separate living areas, each with its own kitchen, perfect for multi-generational living or a large extended family, with the potential to convert into a rental unit 2) With seven bedrooms and four full bathrooms, there's plenty of room for everyone to live, work, and relax comfortably 3) The main level has been beautifully updated and features multiple gas fireplaces, spacious living areas, and an abundance of natural light 4) Multiple exterior entrances and parking for up to 10 vehicles make this property ideal for a home-based business, studio, or hobby setup 5) Surrounded by mature trees, the expansive front yard delivers a private setting with space for kids to play, a zip line for extra fun, or room to build your dream garage. 2,600 above grade sq.ft. plus a finished basement. *Please note some images have been virtually staged to show the potential of the home. (id:60626)
Faris Team Real Estate Brokerage
133889 Allan Park Road
West Grey, Ontario
Experience the perfect blend of nature and comfort with this exceptional 49 acre riverfront property. Nestled along the scenic riverbank of the Saugeen River, this is a true sanctuary for nature lovers and outdoor enthusiasts. Offering over 2km of walking trails and 2000 feet of river frontage, 3 ponds and a small horse paddock. The large 3 bedroom, 3 bathroom home boasts approximately 2650 sq ft of living space. The charming country kitchen is designed for both functionality and warmth, and is complimented with 2 skylights, formal living room with propane fireplace and a wood and beam vaulted ceiling , formal dining room with wood burning fireplace, wait...there's more, the large enclosed sunroom offers a breath taking view of the river, providing the perfect spot to unwind and connect with the outdoors or enjoy your morning coffee. Lush perennial gardens grace the landscape around the home. These gardens are a true labour of love, filled with vibrant flowers, shrubs and greenery that blooms year after year. Looking for a place to keep a horse? There is a 10' X 20' barn, coral area plus an extra outbuilding and 2 coveralls for hay/straw storage. Don't miss this chance to own a slice of paradise and embrace a lifestyle where everyday feels like a vacation. **EXTRAS** Additional Rooms - Laundry room 15'2 X 7'7, mud room 15'2 X 18'11, porch 6X10, Workshop 8'8 X 17'8 (id:60626)
Coldwell Banker Peter Benninger Realty
66 6245 Sheridan Road
Richmond, British Columbia
Maple Tree Lane - a 3 bedroom, FULLY DETACHED townhouse. Completely renovated inside & out, this home has 2 bedrooms upstairs and 1 bedroom on the ground floor - perfect for a home office. Vaulted ceilings in the living & dining room with a wood-burning fireplace & elegant lighting gives you a grand feeling. Separate laundry room with full-sized washer and dryer & laundry sink. Plenty of storage in the attic above the attached one-car garage. Outside you´ll enjoy a huge lot with mature landscaping & two decks totalling 900 sq. ft. This neighbourhood enjoys plenty of green space, has a tennis court & is within walking distance to Broadmoor. Steveston-London & Errington catchments. Everything you´d expect in a house at a townhouse price. Come take a look, you´ll be pleasantly surprised. (id:60626)
Homeland Realty
2347 Kashagawigamog Lake Road
Minden Hills, Ontario
Kashagawigamog Lake 4-Season Cottage with Sunset Views & Sandy Shoreline! Welcome to your year-round getaway on the shores of stunning Lake Kashagawigamog! This fully renovated, move-in ready cottage checks all the boxes new kitchen, bathrooms, windows, flooring, decks, propane furnace, foundation, insulation, and fresh paint throughout. Located on a township-maintained road with west-facing views, you'll enjoy incredible sunsets and a hard-packed sand shoreline perfect for swimming, sunbathing, or just relaxing by the water. The main floor offers a bright, open-concept kitchen and dining area that flows into a spacious great room, featuring a floor-to-ceiling brick fireplace and walkout to a 480 sq. ft. lakeside deck. Its ideal for outdoor meals, morning coffee, or keeping an eye on the kiddos at the waters edge. There's also a convenient main-floor bedroom, a stylish 3-piece bath, and laundry area. Upstairs, you'll find two large bedrooms both with walkouts to private balconies and a full 4-piece bath. Enjoy over 40 miles of boating across the five-lake chain Kashagawigamog, Soyers, Canning, Grass, and Head Lake. Cruise to Bonnie View for lunch on the patio, grab a burger and ice cream at Kates Burgers, or boat into Haliburton Village for groceries, restaurants, and shops. Whether you're after peaceful mornings by the lake or afternoons filled with adventure, this cottage is a fantastic place to relax, recharge, and make memories year-round. (id:60626)
Century 21 Granite Realty Group Inc.
697 Audley Road S
Ajax, Ontario
Stunning Brick & Stone 4-Bedroom Home Backing Onto Ravine/Golf Course!Welcome to this beautiful, like brand new, detached home featuring a premium 142ft deep lot with ravine golf course views for ultimate privacy and tranquility. This meticulously maintained property offers 4 spacious bedrooms, 3 full bathrooms, and a warm, inviting family room with a gas fireplace perfect for cozy evenings. The enlarged primary suite has its own sitting area with soaring vaulting ceilings.The heart of the home is a gourmet custom kitchen, designed with the modern chef in mind. It features high-end cabinetry, premium countertops, and a large center island perfect for cooking, entertaining, or gathering with family.Enjoy the elegance of hardwood floors and tile throughout the main floor, creating a seamless flow between living spaces. The open-concept layout enhances natural light, and the double car garage provides ample parking and storage.Located in a desirable, family-friendly neighborhood, close to the lake backing onto ravine and golf course and minutes from Hwy 401 for quick access to anywhere. This home combines luxury finishes with natural beauty. A true must-see! (id:60626)
Homelife/miracle Realty Ltd
97 Westhampton Drive
Toronto, Ontario
Very Well Maintained Bungalow On Quiet Street In Kingsview Village! Ideally located this spacious detached home is perfect Whether you're looking to live, rent, or both anyone seeking a turn-key property in a highly desirable neighborhood. Prime Location Just Mins To Hwy 401 And 427! Large New Windows With Lots Of Natural Light And No Carpet! Huge Fenced In Backyard. Central Air. 2 Laundry, a fully renovated detached bungalow in the heart of Kingsview Village-The Westway. This 3+3 bedroom, 2-bath gem blends upscale design with thoughtful function new floors, and a custom kitchen with countertops and stainless steel appliances. (id:60626)
Century 21 Regal Realty Inc.
5273 County Road 9
Clearview, Ontario
HIGH-VISIBILITY MIXED-USE COMMERCIAL PROPERTY WITH ESTABLISHED TENANTS, STRATEGIC LOCATION & ENDLESS POSSIBILITIES! An outstanding investment opportunity awaits at 5273 County Road 9 in the growing community of New Lowell. Situated on 2 acres in a high-traffic, high-visibility location surrounded by residential neighbourhoods, parks, a school, library, campground, Legion, and community amenities, this 5,155 square foot mixed-use property offers exceptional exposure and long-term potential. The building features five self-contained units, including a Canada Post outlet and a well-established coffee shop (each with their own powder room), a spacious four-bedroom, two-bath residential unit finished with modern paint tones, pot lights, easy-care flooring, and board and batten feature walls, a storage warehouse with a two-piece bath, and a vacant storage unit with a ramp providing versatile usage options. The layout includes approximately 2,312 square feet of retail space, 1,300 square feet of office or apartment area, and 1,543 square feet of industrial space, offering flexibility for a range of business types. The property includes parking for over 15 vehicles, a steel roof (2019), a covered porch, an accessible entrance, and an inviting outdoor seating area with picnic tables, creating a welcoming experience for patrons. Renovated in 2010 and recently upgraded for modern functionality, it also features a Waterloo Biofilter septic system designed for efficient operation. With four units currently occupied by reliable long-term tenants and one vacant storage area ready for a new opportunity, this property represents a strong commercial asset in a thriving community poised for continued growth. (id:60626)
RE/MAX Hallmark Peggy Hill Group Realty Brokerage


