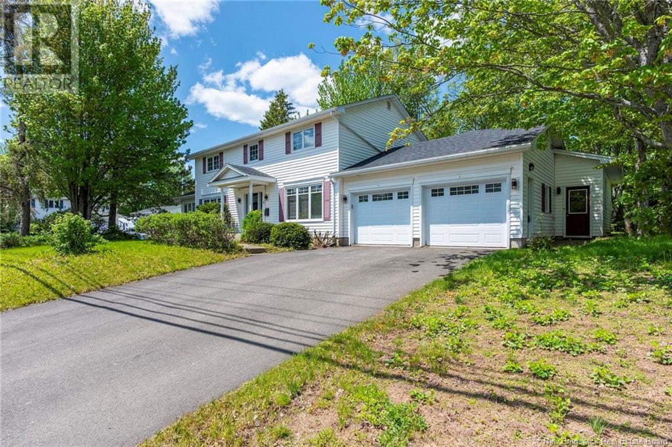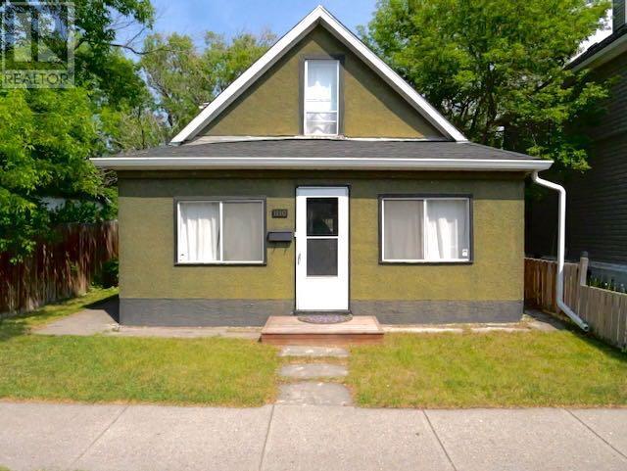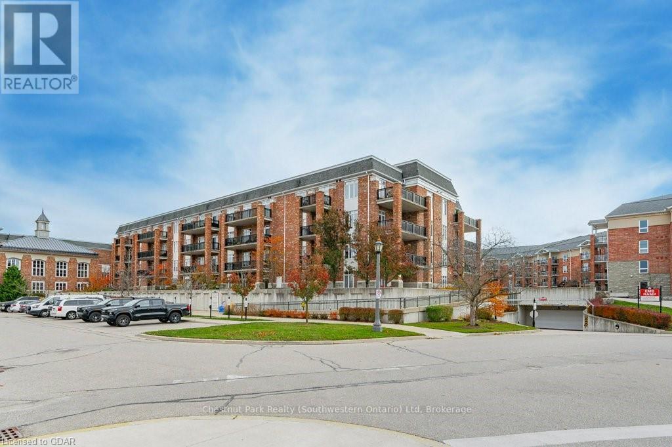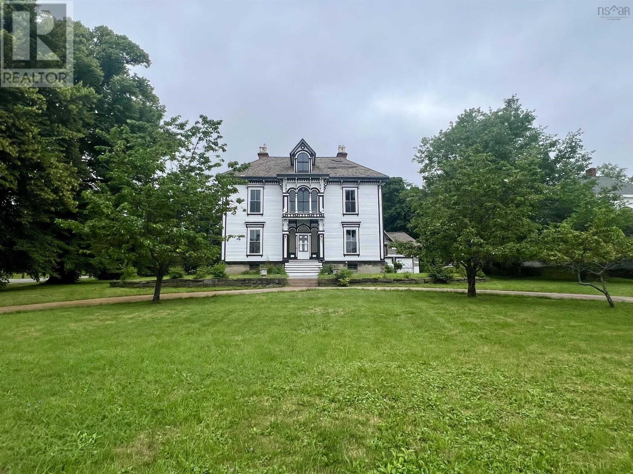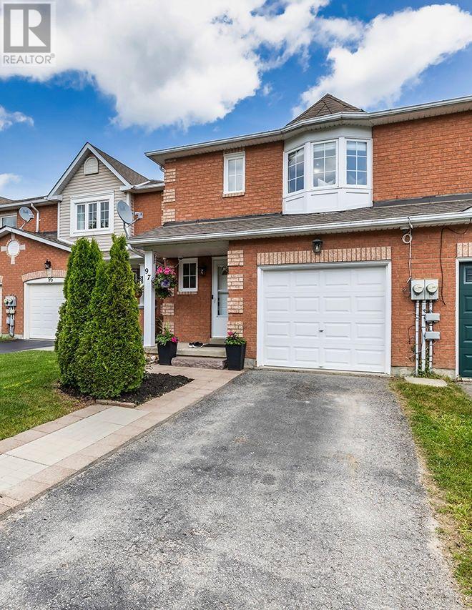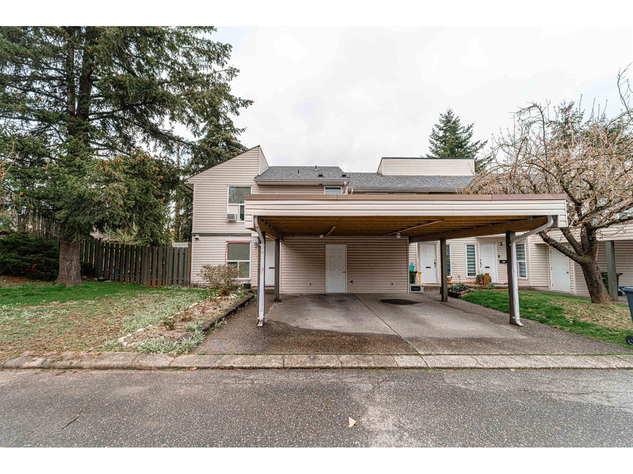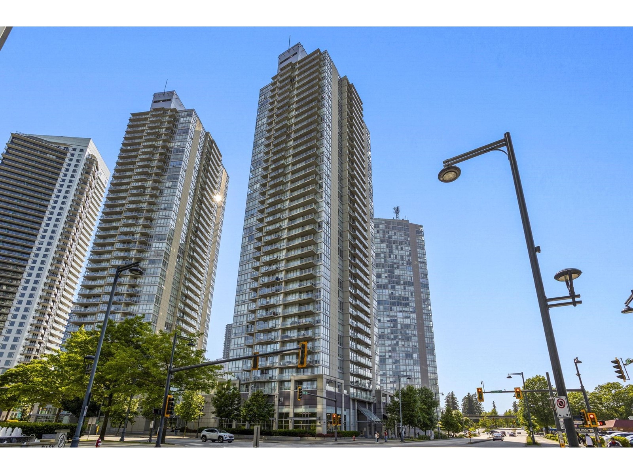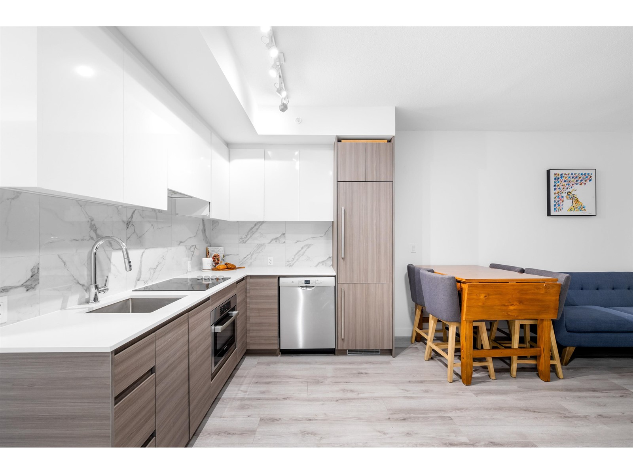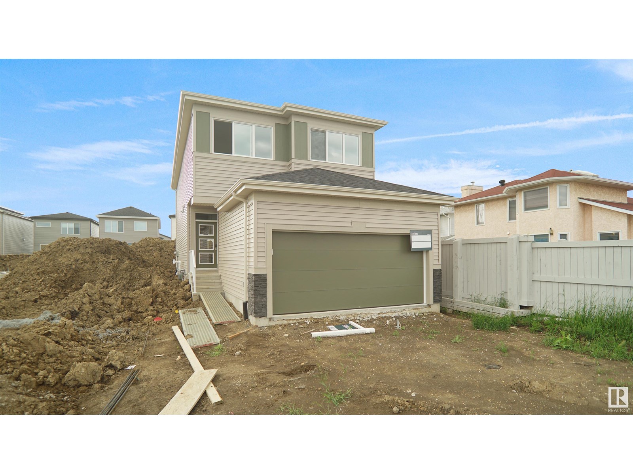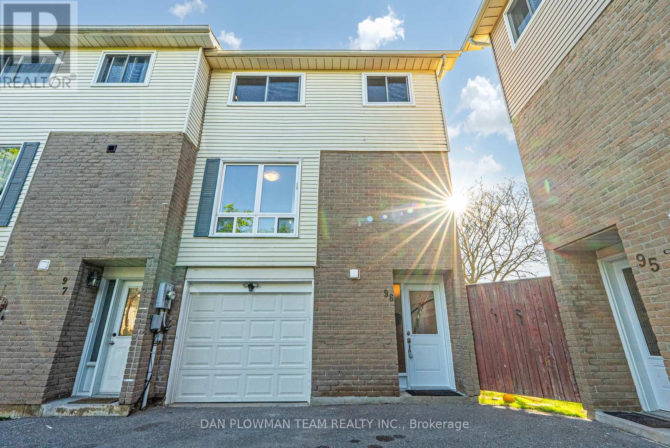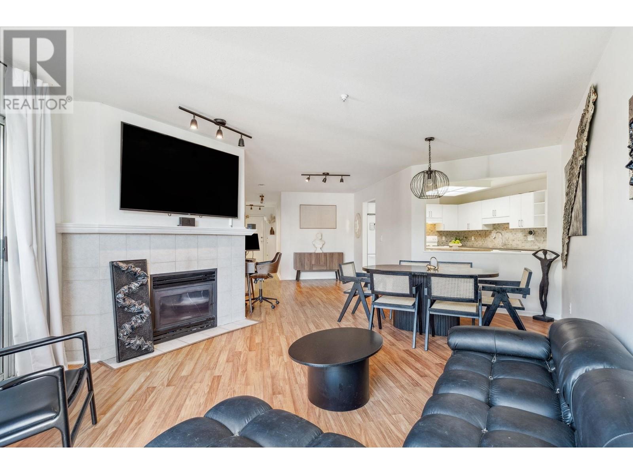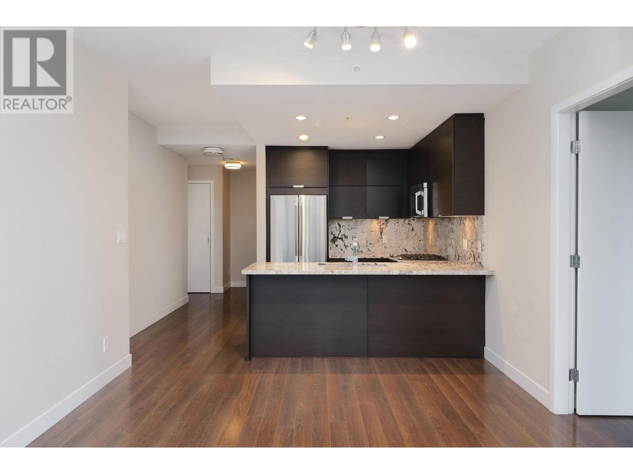9 Grenville Road
Riverview, New Brunswick
** FULL SEPARATE INLAW ** Welcome to 9 Grenville! This updated executive two-storey home with a main floor in-law suite or home office offers flexible living and fantastic value. Freshly painted with numerous updates, this home is move-in ready. The bright kitchen features granite counters, backsplash, and lots of cabinetry, opening to a spacious dining area. You'll love the formal living room, cozy family room with fireplace, and a 4-season sunroomperfect for relaxing with your morning coffee. A 2-piece bath with laundry and mudroom complete the main floor. Upstairs offers 4 bedrooms, including a large primary with 3-piece ensuite, plus a second full bath. The in-law suite includes a private entrance, open kitchen/living area, one bedroom, and a full bathideal for guests or multigenerational living. The basement has been transformed into extended family space with a kitchenette, 3 non-conforming bedrooms or office spaces, a 3-piece bath, and storage. Additional highlights: double garage, mini-splits for comfort, large deck with screened-in section, and yard access from both suites. Located on a quiet court near schools and amenities. Dont waitbook your private showing today! ** Property is huge, don't forget to try the 3D Virtual walkthrough attached to get a better idea of the layout of the space ! ** Taxes are non-owner occupied. (id:60626)
Royal LePage Atlantic
1110 8 Street Se
Calgary, Alberta
This inner-city home, in one of Calgary’s increasingly desirable communities, is situated on a massive 33 ft x 150 ft lot, and is just steps from the shops of Inglewood, the Stampede grounds, and minutes from the downtown core.The house is a well-maintained 1122 sqft character property (larger than many original homes in the area) with much of its character and charm intact. Inside, you'll find a comfortable and functional layout with three bedrooms, offering plenty of room to grow into your next chapter. Outside, the expansive yard invites you to relax, play, grow, or gather. Whether you live in it just as it is or make it your own over time, this home offers a rare blend of land, location, and everyday live-ability.Growth in new high-end homes and stylish multi-family developments is opening up an exciting new chapter for this wonderful community, and you can be part of it. (id:60626)
Real Estate Professionals Inc.
142-13352 Lakeland Drive
Lac La Biche, Alberta
Looking for the perfect lakefront lifestyle? Welcome to this stunning Sunset Bay home on a rare ½-acre level lot with direct lake access—perfect for your private dock and boat launch! Enjoy over 2,325 sq ft of living space with breathtaking lake views from the kitchen, dining, and living room, full-length windows and a spacious deck with glass railing so you can stare at the water and enjoy the sunsets!The chef’s kitchen features custom cabinetry and a large working island—ideal for entertaining. Cozy up in the living room with a wood-burning fireplace. The main floor offers 2 bedrooms, 2 bathrooms, and a generous walk-in pantry.The walkout lower level includes a spacious family room with sculptured stone walls,, an additional bedroom, bath, office/hobby room, and a full laundry room. You'll love the bar area and kitchenette with access to the spa pool, sunroom, and fitness area!The beautifully landscaped yard includes a 24'x30' garage with a pedway to the house, an 8'x12' shed, and lawn that stretches right to the beach, with a space to gathering around the firepit and telling stories, or having a picnic. There’s room for RV parking, with stunning views, and evenings under the stars!Enjoy community amenities like walking trails to the golf course and Sir Winston Churchill Park, a nearby playground, and a boat launch—all just steps away. Whether you're looking for a year-round residence or a turnkey family retreat, this lakefront gem has it all! (id:60626)
RE/MAX La Biche Realty
405 - 1560 Upper West Avenue
London South, Ontario
Welcome to The Westdel II Condominiums by Tricar! This bright and airy 2-bedroom, 2-bathroom corner unit condo offers the perfect blend of comfort and style. With its expansive windows, you'll enjoy an abundance of natural light with a beautiful, treed view. The open-concept living and dining area and outdoor balcony are perfect for entertaining, featuring gleaming hardwood floors and a cozy fireplace. The custom kitchen is complete with stainless steel appliances, quartz countertops, ample cabinet space, and walk in pantry. The Primary bedroom has a large walk-in closet and an en-suite bathroom with double sinks, a luxurious glass shower, and heated floors. The second bedroom is equally spacious, offering versatility for guests, a home office, or den. Take advantage of the building's amenities, including a fitness center, residents lounge, guest suite, and 2 pickle ball courts. Situated in the sought-after Warbler Woods neighborhood in London's west end, you're close to shopping, dining, parks, and London's beautiful trail system. Don't miss out on the opportunity to own this stunning corner unit condo. Its a rare find that combines modern living with a prime location. Schedule a viewing today and make this your new home! This condo is in a brand new condo building. Visit during model suite hours: Tuesday - Saturday 12-4 pm or by appointment. (id:60626)
Century 21 First Canadian Corp
1214 Tamarack Trail
Nordegg, Alberta
Has Nordegg been calling your name? Then don't miss out on this custom built home located in the scenic west country community with stunning views of the mountain range to the west and Coliseum Mountain just to the east. The main level offers a nice and roomy entry way with a large wrap around deck, west facing kitchen, dining room and living room with a wood burning fireplace and a spacious primary bedroom plus a two piece bath that includes the laundry with a stacking washer and dryer. The second level features two additional bedrooms, both with access to a rear deck, a three piece bath with shower, office space, storage and most importantly a very spacious family room with a vaulted ceiling and oversized windows with a beautiful mountain view. The walk out basement has lots of storage space and room for the 750 gallon water tank, utility room and open area for a gym if you'd like (exercise equipment is negotiable) with a propane heating stove. The detached garage is a great place to park your atv's and is wired with an overhead door opener. Additional storage on the east side of the house as well as under the front covered deck. Very nice fire pit area just below the home with a conveniently located wood shed and lots of natural landscaping with gray rock from the Limestone Quarry. A walking trail runs behind the property along the east boundary. Major finishing work of the home was completed in the spring of 2025. (id:60626)
RE/MAX Real Estate Central Alberta
1100 Bruce Street
Sarnia, Ontario
This beautifully updated brick bungalow offers the ideal blend of comfort, space, and location. Nestled on a cul-de-saq street in a safe and family-friendly neighbourhood, this home is just a short walk from the turquoise shores of Lake Huron and its inviting public beaches. Not only is this home perfect for a growing familyits also a fantastic downsizing opportunity. Enjoy main floor living, while the fully finished basement with a separate entrance offers excellent potential as a high-end vacation rental or private in-law suite.With 3+3 bedrooms and 3 full bathrooms, theres room for everyonewhether youre hosting guests, growing your family, or looking for a flexible layout. The brand new kitchen shines with modern finishes, and the finished rec room adds extra space for relaxation, play, or entertaining.Step outside and enjoy the large backyard, complete with a new oversized deckperfect for summer barbecues and making memories. A new driveway fits 4 cars, and youll love the convenience of being just a stroll away from LCBO, Sunripe Market, and local shops and amenities.Located near top-rated schools, this is a home where families can thrive.Move-in ready and packed with recent upgrades, this is a rare opportunity to own a serene retreat in one of the most desirable areas near Lake Huron.The Disclosure: The Agent is related to the seller.Some updates include: New Kitchem, Brand new Fridge, New Deck, New Driveway, Upgraded electricity, Two new Bathrooms, 3 New Basement Bedrooms, Cameras, Roof 2020 (id:60626)
Jn Realty
C305 - 65 Bayberry Drive
Guelph, Ontario
This stunning one bedroom with a den condo boasts top of the line finishes including two beautiful bathrooms, hardwood and ceramic floors, upgraded kitchen cabinets, granite countertops with a large island for extra workspace and storage and stainless-steel appliances. The huge open concept living room/ dining area features trayed ceilings with crown moldings, an electric fireplace with matching storage cabinets on either side and opens to a large south facing balcony. The large primary bedroom features an upgraded ensuite with tiled floor and shower with glass doors and a vanity with a granite countertop. With plenty of storage, a den and in-suite laundry, this unit has it all. The unit also comes with one underground parking space and owned storage locker. Expand your social life with the 28,000 sq. ft. ?Village Recreation Centre?. Endless opportunities including an indoor swimming pool, billiard room, library, exercise room, party rooms, putting green, a large banquet auditorium and much more. This condo is perfect for anyone looking for a relaxing, easy lifestyle. (id:60626)
Chestnut Park Realty (Southwestern Ontario) Ltd
258 Faulkland Street
Pictou, Nova Scotia
Discover the timeless elegance of this Grand Century Home, built in 1853 and nestled on a generous corner lot in the historic town of Pictou. This distinguished residence features a circular concrete driveway and an additional driveway off Prince Street, providing ample parking options. Impeccably maintained to preserve its original character and charm, the home welcomes you with a grand main foyer. The spacious living room, dining room, and two parlours offer an inviting atmosphere for gatherings. The large modern kitchen, complete with an island and gas stove, ensures a perfect blend of historic charm and contemporary convenience. The main floor also includes a convenient 2-piece bath and laundry area. Upstairs, a large landing with stunning views leads to three beautifully appointed bedrooms, one of which features an ensuite bath in the main section of the home. The back quarters offer three additional bedrooms with two ensuite baths, and a secondary stairwell providing easy access to the kitchen. The Carrage house acts as a double bay, wired garage, Perfect for storage space, hobby shop or potential secondary suite. The two spacious covered decks offer an ideal space for family gatherings, outdoor entertaining or relaxation. Some unique historic features include 8 marble fireplaces with 4 being converted to propane inserts, grand arch ways and mouldings, wood working and much more! The spacious walk up attic provides offers a spectacular view of the waterfront and surrounding Town, Let your imagine run with the potential this blank canvas offers. This meticulously maintained home is a perfect blend of historic charm and modern comfort, making it a true rare gem in the heart of the Historic Town of Pictou. (id:60626)
Royal LePage Atlantic(Stellarton)
2431 194 St Nw
Edmonton, Alberta
The Affinity model blends elegance and smart design for today’s families. It features an extended double attached garage with a floor drain, side entry, 9' ceilings on main & basement levels, and LVP flooring throughout the main. The foyer leads to a 3-piece bath with walk-in shower and a versatile den. The open-concept kitchen, nook & great room are perfect for gatherings. The kitchen includes a flush island, built-in microwave, full-height tiled backsplash, Silgranit sink, chimney hood fan, soft-close cabinetry & corner pantry. Great room with fireplace & nook offer large windows and access to the backyard. Upstairs, the bright primary suite features a 5-piece ensuite with double sinks, walk-in shower, freestanding tub & walk-in closet. You’ll also find a bonus room, 3-piece bath, laundry, and two additional bedrooms with generous closets. Includes black fixtures, upgraded railings, basement rough-in & our new Sterling Signature Specification. (id:60626)
Exp Realty
112 33920 Best Avenue
Mission, British Columbia
Welcome to Vista at Westminster Plateau - Spacious CORNER 2-Bed + 2-Bath with 937 Sq. Ft. and big Balcony Discover Plan H - a thoughtfully designed 937 sq. ft. home in a vibrant new community beside the historic Westminster Abbey, with beautiful views of Matsqui Valley and lush green surroundings. ?? Home Features: 2 Bedrooms | 2 Bathrooms Generous 937 sq. ft. of bright, modern living West-facing exposure for natural light Upgraded laminate flooring throughout Samsung appliances Custom wood shelving in the primary bedroom Parking included ?? Amenities You'll Love: Rooftop deck Co-working space Gym & fitness studio Kids play zone Clubhouse with full kitchen for gatherings ?? Prime Location: Peaceful, mountainside setting Minutes to shops, dining, and West Coast Express (id:60626)
Exp Realty Of Canada
1332 11 Av Nw
Edmonton, Alberta
Welcome to the “Columbia” built by the award winning Pacesetter homes and is located on a quiet street in the heart Aster This unique property in Aster offers nearly 2155 sq ft of living space. The main floor features a large front entrance which has a large flex room next to it which can be used a bedroom/ office if needed, as well as an open kitchen with quartz counters, and a large walkthrough pantry that is leads through to the mudroom and garage. Large windows allow natural light to pour in throughout the house. Upstairs you’ll find 3 large bedrooms and a good sized bonus room. This is the perfect place to call home and the best part is this home it has a side separate entrance perfect for a future legal suite or nanny suite development. *** Home is under construction and almost complete the photos being used are from the exact home recently built colors may vary, To be complete by August 2025 *** (id:60626)
Royal LePage Arteam Realty
97 Lorne Street
Brock, Ontario
Affordable Freehold END UNIT Townhome in the Quaint Town of Sunderland!! Ideal Starter or Family Home. Well Maintained Home! Shows Extremely Well! Freshly Painted Thru-Out!! Good Size Foyer With 2 Pc and Entrance to Garage(upgrade). Remodelled Kitchen With Pass Thru to Dining Rm. Living Rm Combined With Dining Rm With Walkout to Deck, Overlooking Yard and scenic view of the Beaver River!! Spacious 2nd Floor Landing, Large Master Bdrm With W/I Closet, Semi Ensuite and Window Seat Box, Good Size 2nd & 3rd Bdrms(Updated Windows). Remodelled Main Bath. Finished Lower Level With R/I Bath, Walkout to Private Fenced Yard With Side Gate!! Great Family Neighbourhood Within Walking Distance to School. Wonderful Community! Great Place to Raise a Family or just Enjoy Living! Nature at your doorstep with awesome Walking/Cycling Trails! Small Town Living at its Best!! (id:60626)
RE/MAX All-Stars Realty Inc.
412 6th Avenue S
Creston, British Columbia
You'll Love This! Captivating and contemporary split level home, in a warm and friendly neighborhood with quiet cul-de-sac location. The extensive landscaping takes this property to a whole new level. Gracious foyer has impressive hardwood stairs leading to the upper level, where the living room and dining room boasting Casablanca fans, open with a feeling of expanse. The living room, clad with hardwood plank flooring, has patio doors opening out to the front deck where you can take advantage of the sunsets to the west. Tranquil spacious primary bedroom offers a personal retreat with tile floor, full bath, and walk-in closet. The kitchen highlights a combination of lovely granite counter tops, functional island, maple cabinetry, microwave, conventional oven with a cook top that performs double duty. Step from the kitchen through patio doors to a back deck and enjoy your morning coffee while reveling in the stunning multi level, beautifully designed garden. Covered patio below with exposed aggregate will be a cool, shady retreat on hot summer afternoons on the first level. Retreat to a family room with a tasteful and functional pellet stove where you can get away without leaving home. Patio doors from this area open to your outdoor oasis. Multi-purpose den could serve as guest room, office or hobby room. New furnace/heat pump, stove, dishwasher, hot water heater, and soon a brand new roof. See for yourself the family features this home offers. Call now! (id:60626)
RE/MAX Discovery Real Estate
300 32550 Maclure Road
Abbotsford, British Columbia
End Unit at a Dead End Street with one of the biggest private back & side yard in the complex. Welcome to Clearbrook Village. This 3 bedroom/ 2 bath townhome is an amazing corner unit which provides you with a wrap around side/ backyard. Perfect for the kids to play or you could transform it into an amazing garden patio area or a great summer BBQ area for entertainment. The ideas are endless. Main floor has a bright living area, spacious kitchen, dining area & powder. Upstairs features good size bedrooms, bathroom & laundry. Rentals allowed. Other features- big wooden sundeck, friendly neighborhood to raise your kids, pet friendly complex, well run strata, low strata fee, carport, steps to Rotary Stadium & much more. Close to amenities. (id:60626)
Sutton Group-West Coast Realty (Abbotsford)
2502 13688 100 Avenue
Surrey, British Columbia
Gorgeous 2 bed, 2 bath corner unit on 25th floor at Park Place 1 by Concord Pacific! Enjoy breathtaking panoramic city & mountain views from bright floor-to-ceiling windows. Spacious open-concept layout, modern kitchen w/S/S appliances, sleek Corian counters, breakfast bar & laminate floors throughout. Large primary bedroom w/private ensuite & ample closet space. Premium amenities incl 24hr concierge, gym, yoga room, bowling lanes, theatre, lounge, rooftop garden, sauna & more! Prime Surrey Central location steps to SkyTrain, SFU, Central City Mall, Surrey Memorial & Holland Park. Rentals OK. Includes 1 parking stall. Perfect home or investment in thriving neighbourhood! Don't miss this exceptional value... book your viewing today! (id:60626)
Exp Realty Of Canada
131 Citadel Mesa Close Nw
Calgary, Alberta
HOME SWEET HOME! This IMMACULATE, ONE-OWNER HOME is MOVE-IN READY! The current owners have maintained and updated this home (please see the list of updates in the brochure), so you can enjoy. OPEN PLAN MAIN FLOOR offers a lovely living room, kitchen with loads of cupboards, a centre island, and a pantry. The adjoining dining area is perfect for entertaining. Upstairs, you’ll find two good-sized bedrooms and a “cheater” ensuite bath. The THIRD LEVEL has a gas fireplace and opens to a COVERED PATIO offering year-round space to relax and barbecue. A double garage leads to a paved back alley. The FINISHED LOWER LEVEL offers a third bedroom and bath, perfect for a teenager or guests. Quiet location close to a children’s park. (id:60626)
RE/MAX Realty Professionals
3 Kamps Crescent
Tillsonburg, Ontario
Beautifully maintained 3-bedroom brick bungalow featuring hardwood floors throughout the main level. The updated kitchen offers stainless steel appliances, a breakfast bar, and walk-out to a large deck. Main floor includes 3 spacious bedrooms and a 4-piece bath. The fully finished lower level has a separate entrance, large rec room ideal for entertaining, a 4th bedroom, and an updated 3-piece bath perfect for guests or in-law potential. Enjoy the backyard oasis complete with an in ground pool, hot tub(as is), natural gas line for BBQ & a retractable awning over the deck. Additional updates include newer windows, doors, roof(2018), furnace(2019), A/C full service and new motor(2024). New washer and gas dryer(2020). Parking for up to 5 cars and a backyard shed for added storage. Located in a family-friendly neighbourhood close to schools, parks, and amenities. (id:60626)
Royal LePage Signature Realty
3 Kamps Crescent
Tillsonburg, Ontario
Beautifully maintained 3-bedroom brick bungalow featuring hardwood floors throughout the main level. The updated kitchen offers stainless steel appliances, a breakfast bar, and walk-out toa large composite deck. Main floor includes 3 spacious bedrooms and a 4-piece bath. The fully finished lower level has a separate entrance, large rec room ideal for entertaining, a 4thbedroom, and an updated 3-piece bath perfect for guests or in-law potential. Enjoy the backyard oasis complete with an inground pool, hot tub, natural gas line for BBQ & a retractable awning over the deck. Additional updates include newer windows, doors, and roof. Parking for up to 5cars and a backyard shed for added storage. Located in a family-friendly neighborhood close to schools, parks, and amenities. (id:60626)
Royal LePage Signature Realty
52 Sunset Acres Lane
Last Mountain Valley Rm No. 250, Saskatchewan
Offered at $629,800 this four-season waterfront bungalow will be ready for possession by late July. You will still have time to enjoy summer at the lake this year! The price is plus GST and PST. It is possible the house will qualify for both a GST and PST reduction. Located at Sunset Acres Resort on the east shore of Last Mountain Lake, this development features a marina, 120’ concrete boat launch, a tree planting program, and a large beach area. The 1509 sq. ft. main floor features 3 bedrooms, 2 bathrooms, and a huge open living space. The kitchen provides plenty of storage space with a combination pantry and laundry area. The lakefront side of the home is designed for a deck off of the living room. Large windows provide sweeping views of the lake. This waterfront home will sit on a full concrete basement, with rough-in plumbing and ready for your personal development touch. There is plenty of space for additional bedrooms, a games room, office space, movie room, or whatever your lifestyle requires. A hi-efficient forced air natural gas furnace and water heater complete this level. With a large lot, 75’ x 312’ in size, there is plenty of room for a future garage. https://sunsetacres.com/ Contact your REALTOR® today for more information. (id:60626)
RE/MAX Crown Real Estate
2010 10626 City Parkway
Surrey, British Columbia
Welcome to your corner unit penthouse! This prime location is just a short walk to Gateway Skytrain Station, SFU, KPU, the upcoming UBC campus, City Hall, shopping, schools, hospital, and library. Featuring 9 ft ceilings, Bosch appliances, and a built-in microwave convection oven, this penthouse offers a spacious balcony and large windows that flood the space with natural light. Building amenities include a 6,000 sq ft rooftop patio with a large BBQ area, a children's play area, fitness room, study room, meeting room, and an expansive lounge with a chef's gourmet kitchen. Includes 1 EV parking spot. Location, value, and investment potential in one! Book Your private showing today. (id:60626)
Real Broker
17370 98a St Nw
Edmonton, Alberta
Welcome to the Entertain Impression 22 by award winning Cantiro Homes. If you elevate your hosting game by thinking of every tiny detail like handwritten name plates, lush floral arrangements, a chef-inspired menu and drinks to match and you’re proud of your home and you’re not afraid to show it off a little, this is the home for you! The Entertain Impression includes an oversized kitchen island and a large, dedicated dining space perfect for preparing and showcasing meals. The main floor flex area or cantina can be used as a bar or wine collection room. An upstairs recreation room works for more casual gatherings or a place for the kids to have a party of their own. Three bedrooms, including a primary suite with ensuite, are also located on the homes second floor. More impressive features include a stunning glass feature wall, 9ft main floor ceilings, luxury vinyl plank flooring, quartz countertops . This home is now move in ready ! (id:60626)
Royal LePage Arteam Realty
96 - 1133 Ritson Road N
Oshawa, Ontario
Do not miss this beautifully renovated 3 bed 2 bath townhome with garage, conveniently located to schools, parks, shopping and more!! As you walk into the spacious foyer, there is a 2 piece bath and garage entry! Head up a few stairs to the living space with soaring ceilings and tons of natural light. A few more stairs leads you to the functional updated kitchen with large eat-in area overlooking the glass railing to the living space. The upper level has 3 really good sized bedrooms and fantastic newly reno'd bathroom. The lowest level has laundry and sliding glass walk-out to your private, fully fenced backyard with gazebo for bbqing and entertaining on summer nights! There is nothing to do, but move in and make this your home. (id:60626)
Dan Plowman Team Realty Inc.
312 12155 191b Street
Pitt Meadows, British Columbia
This beautifully updated condo has been cleverly reconfigured to offer 2 bedrooms and 2 baths. Located on the third floor with south-facing views, the unit is bright and spacious. The large modern kitchen features an island perfect for casual dining and entertaining, while both bathrooms have been stylishly renovated. Enjoy ample natural light from the expansive balcony overlooking trees and garden. Situated in a prime location, this condo offers comfort, style, and easy access to local amenities, shops, restaurant and all Pitt Meadows has to offer. West Coast Express within a 5 minute walk? Commute to Downtown Vancouver in 40 minutes. Comes with 2 parking Stalls s/s, 1 locker. 1 pet Welcome (max size 40lbs) Welcome Home!!! Open house Sat 04/18 from 11 am to 12 pm (id:60626)
RE/MAX Bozz Realty
207 2077 Rosser Avenue
Burnaby, British Columbia
Welcome to Vantage by Bosa! This bright 1 bed, 1 bath condo features 9ft ceilings, floor-to-ceiling windows, laminate floors, and stainless steel appliances. Enjoy a very private, fully covered north-facing patio-perfect for relaxing or entertaining. Exceptional amenities include 24hr concierge, fitness centre, sauna, indoor jacuzzi, and lounge. Just steps to Brentwood SkyTrain, shops, dining, cafes, groceries, and parks. Includes 1 parking and 1 locker. (id:60626)
Vanhaus Gruppe Realty Inc.

