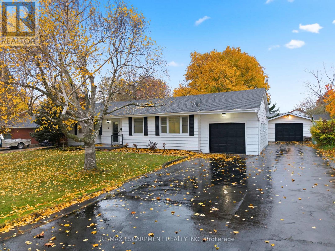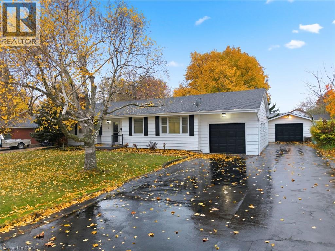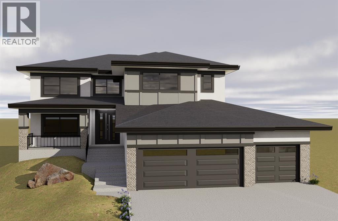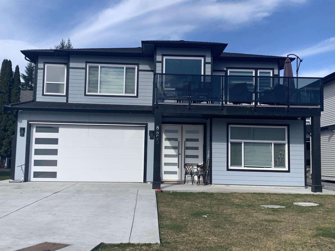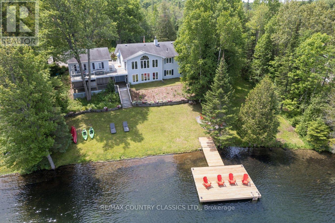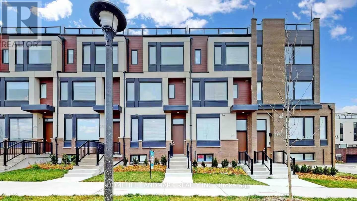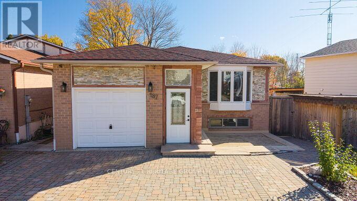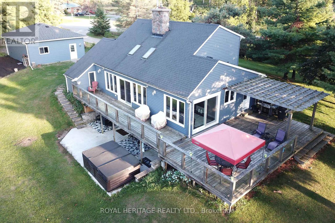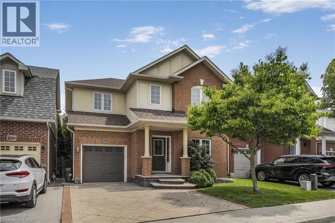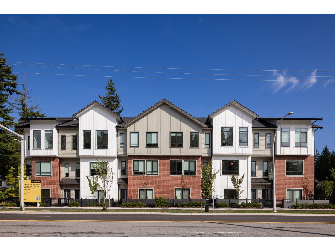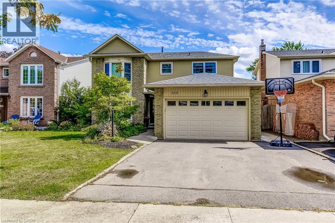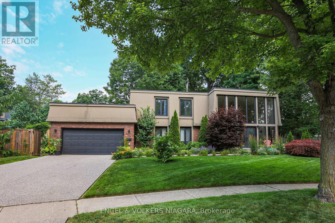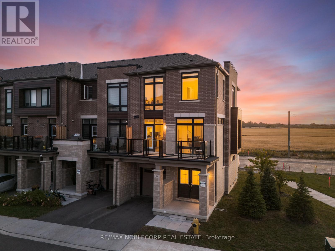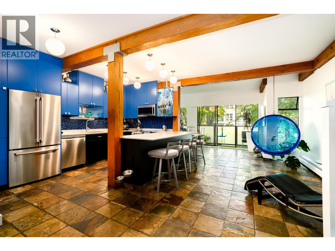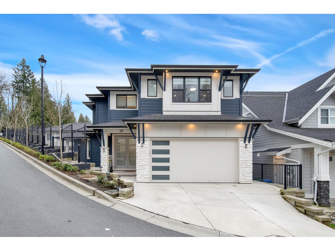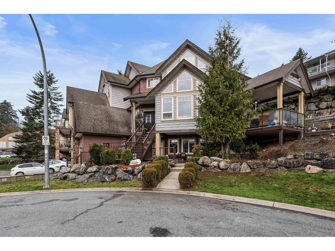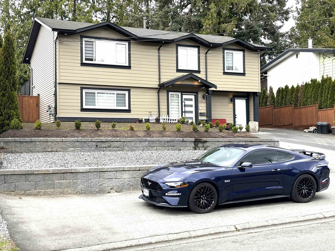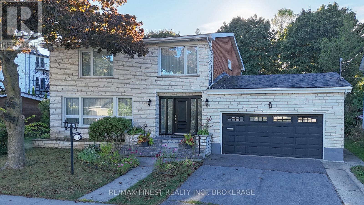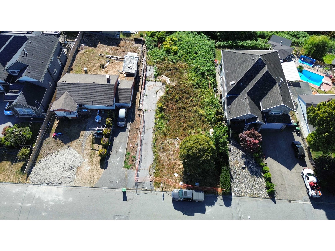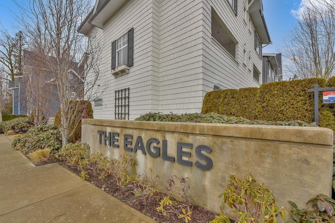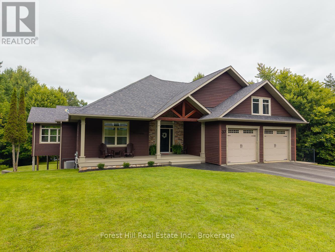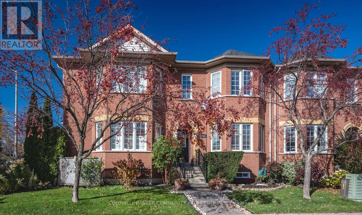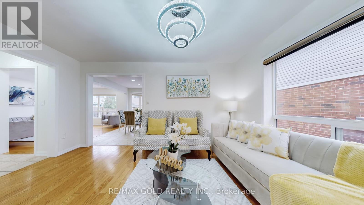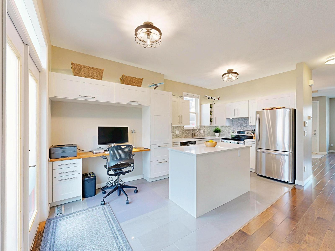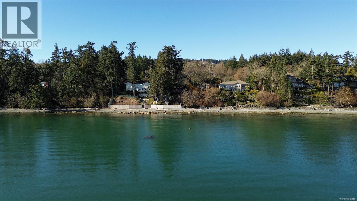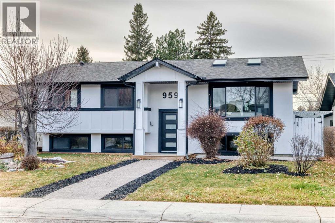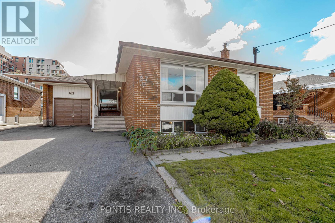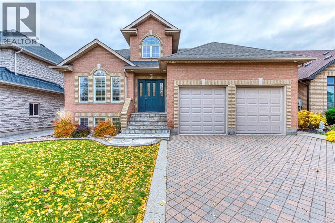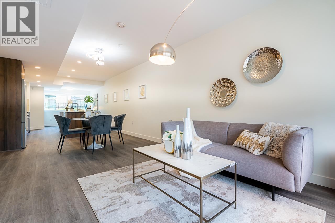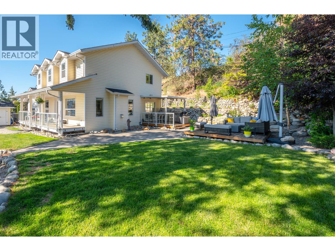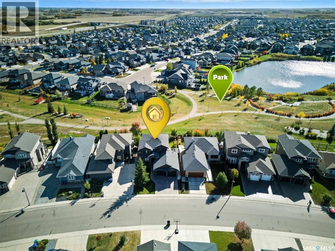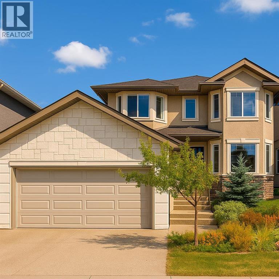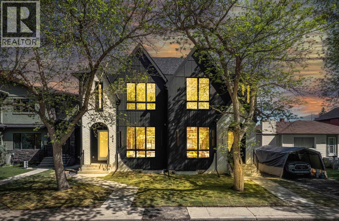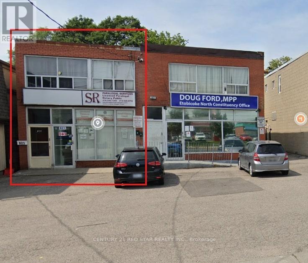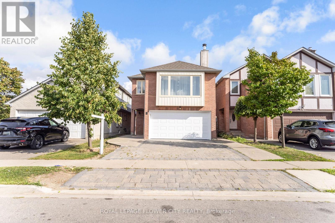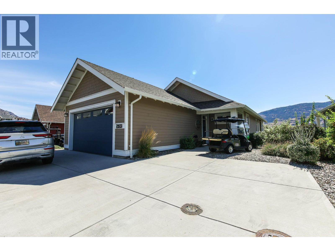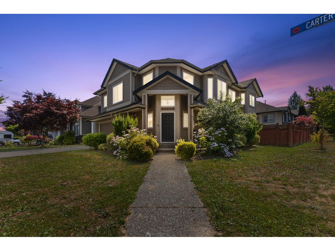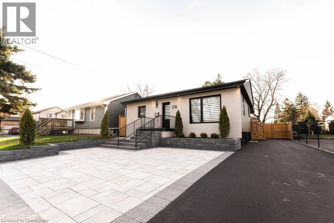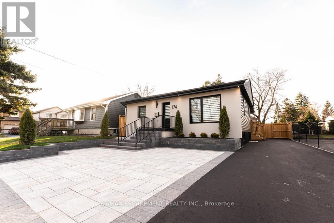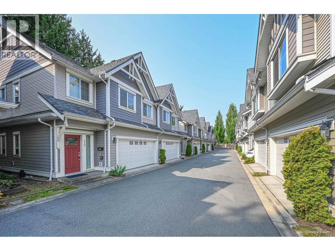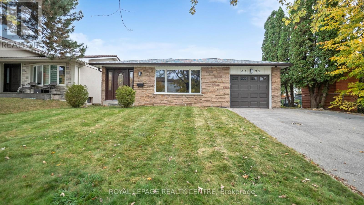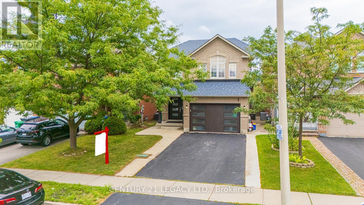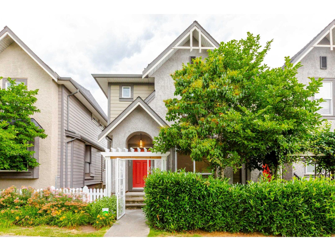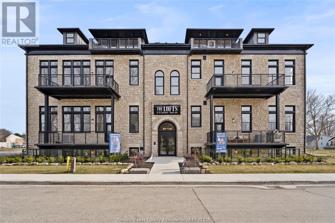3 Algonquin Avenue
Hamilton, Ontario
Wow, this home is beautiful. The 3+1 bedroom beauty has been transformed into a sleek, modern and inviting gem. On the main floor we have all new flooring(2025), updated white kitchen and stunning fireplace. All the main floor bedrooms are a great size and there is a wonderfully updated three-piece bathroom. In the basement we have matching new flooring(2025), a massive rec room, a bonus space with rough in for a future wet bar, a laundry room and a generous bedroom/basement office space. Outside you'll enjoy two garage areas for the family cars, parking for 8 and an inviting backyard with all the space that until now you could only dream about. If you're wanting a beautiful home with modern updates on a spacious lot this home is for you! RSA. (id:60626)
RE/MAX Escarpment Realty Inc.
3 Algonquin Avenue
Dundas, Ontario
Wow, this home is beautiful. The 3+1 bedroom beauty has been transformed into a sleek, modern and inviting gem. On the main floor we have all new flooring(2025), updated white kitchen and stunning fireplace. All the main floor bedrooms are a great size and there is a wonderfully updated three-piece bathroom. In the basement we have matching new flooring(2025), a massive rec room, a bonus space with rough in for a future wet bar, a laundry room and a generous bedroom/basement office space. Outside you’ll enjoy two garage areas for the family cars, parking for 8 and an inviting backyard with all the space that until now you could only dream about. If you're wanting a beautiful home with modern updates on a spacious lot this home is for you!Don’t be TOO LATE*! *REG TM. RSA. (id:60626)
RE/MAX Escarpment Realty Inc.
214 Waterstone Bay
Chestermere, Alberta
Welcome to this exceptional luxury home in the prestigious community of Waterford Estates, Chestermere. Step into a grand foyer that opens to an impressive living room with soaring open-to-below ceilings, setting the tone for the elegance and space this home offers. The main floor features a private office or den, a large bedroom with its own ensuite and closet, a spacious family room, a bright dining area, and a stunning gourmet kitchen with a massive island, complemented by a fully equipped spice kitchen and walk-in pantry. A generous mudroom and convenient two-piece bathroom complete this thoughtfully designed main level. Upstairs, the primary bedroom is a true retreat with a luxurious 5-piece ensuite and an expansive walk-in closet. The second bedroom also includes its own ensuite and walk-in closet, while two additional bedrooms share another full bathroom. A bonus room and upper-level laundry provide comfort and functionality for the entire family. Situated on a large pie-shaped lot with a huge backyard and a walkout basement, this home also features an attached three-car garage offering ample space for vehicles and storage. Ideally located near schools, parks, and shopping, this property combines elegance, convenience, and comfort in one of Chestermere’s most sought-after neighborhoods. (id:60626)
Trec The Real Estate Company
8850 Adachi Terrace
Mission, British Columbia
Custom-Built Beauty on a Quiet Cul-de-Sac - Ideal for Multi-Generational Living This stunning custom-built home offers the perfect blend of luxury, comfort, and flexibility. Designed with multi-generational living in mind, the layout features six bedrooms and 5 bathrooms, spread thoughtfully across two levels. Upstairs, you'll find four spacious bedrooms and three bathrooms, including a luxurious primary suite. A gourmet kitchen with high-end finishes and appliances makes entertaining a breeze, while features like central A/C and a built-in vacuum system add modern convenience. On the entry level, two private suites-one with two bedrooms, and another one-bedroom suite-provide the ideal setup for extended family, guests, or rental potential. Don't miss your chance to own this property! (id:60626)
Royal LePage Wheeler Cheam
112 Bay Shore Drive
Faraday, Ontario
Welcome to Your Waterfront Paradise on Bay Lake! Discover your own slice of paradise with this turnkey four-bedroom, two-bathroom home on the pristine shores of beautiful Bay Lake. Combining modern comfort, timeless style, and irresistible waterfront charm, this property is move-in ready and perfect for every lifestyle. The open-concept main level features a brand-new kitchen (2025) with sleek stainless steel appliances that flow seamlessly into spacious dining and living areas-ideal for entertaining or relaxing with family. Step outside onto the expansive deck to take in breathtaking lake views, or wander down to your private sandy shoreline and brand-new dock (2024) for a day on the water. A cozy, finished walkout basement provides a large family and game room with direct access to a firepit area, perfect for evening gatherings by the lake. Additional highlights include a double-car garage with ample storage, main-level laundry, a new water softener (2024), a roof updated in 2017, a propane furnace (2013), and central air conditioning. All appliances and furniture are included, making this truly turnkey. Whether you're looking for a year-round residence, a cottage retreat, or a proven income-generating property-currently a very successful Airbnb-this stunning Bay Lake home checks every box. Don't miss your chance to own this incredible waterfront escape! All appliances and furniture included. (id:60626)
RE/MAX Country Classics Ltd.
27 William Duncan Road
Toronto, Ontario
Welcome to this beautifully upgraded townhome offering over 2,000 sq. ft. of finished living space in one of Toronto's most vibrant and growing communities. Situated on a premium lot with 2 car wide garage, this home is filled with natural light and modern elegance throughout.Step into the open-concept main floor, featuring rich hardwood floors, a sleek kitchen with quartz countertops and an island, upgraded appliances - perfect for relaxing or entertaining guests.With 4 spacious bedrooms and 4 bathrooms, this home is thoughtfully designed for comfortable family living. The entire third floor is dedicated to the luxurious primary suite, showcasing two walk-in closets and a spa-inspired 5-piece ensuite - a true personal retreat.The finished basement adds valuable living space with a private 4th bedroom, ideal for guests, in-laws, or a home office.Located just steps from Downsview Park, TTC, subway, shopping, schools, and more, this home offers stylish, move-in-ready living in a prime urban setting.Don't miss this opportunity (id:60626)
Homelife Landmark Realty Inc.
187 Currey Crescent
Newmarket, Ontario
Discover this gorgeous 3-bedroom + 1 (in-basement) detached home in the heart of Newmarket. Located at 187 Currey Cres, just minutes from Yonge St & Mulock Dr, this move-in ready property features: Premium 55 ft frontage on a pie-shaped 55 116 ft lot - rare in this area. Fully renovated from top to bottom: gourmet chef's kitchen with quartz counters, custom cabinetry, stainless-steel appliances, stylish backsplash. Open living/dining on the main: hardwood floors, bay window in the living room, pot-lights in dining. Primary bedroom on main with built-in closet; second bedroom on main as well. Second floor family room with walk-out to private fenced backyard, plus third bedroom and full 3-pc bath. Finished basement with separate entrance: large rec room, full 5-pc bath, kitchen area - ideal for in-laws, teenager hang-out or rental suite. 3 full washrooms. Upgrades throughout: engineered hardwood & hardwood floors, glass railing, LED pot-lights, large windows for natural light, two laundry areas. Exterior: solid brick construction, attached garage, landscaped front & back yard, family-friendly neighborhood near schools, parks, transit, shops & highways. This home offers a rare find for families seeking space, comfort and easy access to everything Newmarket offers. (id:60626)
Century 21 Heritage Group Ltd.
9976 Community Centre Road
Alnwick/haldimand, Ontario
Welcome home to your private resort retreat nestled on nearly four acres of serene land, just minutes from Highway 401 and charming Cobourg. This newly renovated custom home blends convenience and tranquility with an expansive wrap-around deck perfect for savoring morning coffee and hosting memorable BBQs, all while taking in breathtaking views. Enjoy your private forest or unwind by the beautiful beach overlooking a tranquil, stream-fed pond. Inside, the open-concept living spaces are bathed in natural light and feature soaring stone chimneys and two cozy woodstoves, ideal for relaxing evenings. The home boasts 3+2 spacious bedrooms, a state-of-the-art kitchen with new appliances, a roomy pantry, a new powder room, and a luxurious new master ensuite. Enjoy a nice fire in the finished basement with walk out and separate entrance. Upgrades like all new windows and doors, a new furnace, and central air ensure comfort year-round. Nature lovers, gardeners, or hobby farmers will appreciate the ultimate chicken coop and endless outdoor possibilities. Additional features include a huge 25 x 30 garage with hydro and two openers, plus a brand-new American Whirlpool 10-person hot tub (2023). Every detail, from top-tier finishes to energy-efficient systems, has been meticulously attended to for your relaxation and peace of mind. Your own oasis awaits. See virtual tour. (id:60626)
Royal Heritage Realty Ltd.
5228 Garland Crescent
Burlington, Ontario
Welcome to this beautifully updated 2-storey home nestled on a quiet, tree-lined street in the highly sought-after Orchard neighborhood. Perfectly positioned for family living, this delightful residence is just a short walk to top-rated schools, parks, and only minutes from Bronte Creek Provincial Park, shopping, dining, and major highway access. Key Features & Highlights Freshly renovated kitchen in a modern crisp white design, featuring white solid wood cabinetry, 2025 updates include Quartz Carrera Marble style countertops, white backsplash, double sink, and new Smart LG stainless steel appliances, including a counter-depth family-sized refrigerator to maximize space. Open-concept main floor with newly refinished solid wood flooring in white oak, a spacious family room open to the kitchen, and a walkout to a fully fenced, private backyard—no direct rear neighbors! With stamped concrete patio and a natural gas BBQ hookup—perfect for entertaining with your family and friends! Upstairs boasts new 2025 white oak wood flooring and Berber carpeted stairs, refinished staircase with a generous landing ideal for a home office, and a large primary suite with an oversized walk-in closet and a 4-piece ensuite. Updated bathrooms (2025) with new Quartz Carera Marble style countertops, undermount sinks, and modern faucets and hardware. Near-new LG front-loading washer and dryer included. Stamped concrete double driveway, single-car garage Roof reshingled in 2022 for peace of mind. Fully freshly painted throughout. This home is Move-In Ready! And home offers the perfect blend of modern updates, thoughtful design, and a family-friendly location, Whether you're hosting in the backyard, cooking in the upgraded kitchen, or relaxing in the spacious primary suite, this home is ready to welcome its next chapter. (id:60626)
Housesigma Inc.
4530 208 Street
Langley, British Columbia
RARE OFFERING - NO STRATA FEES ROWHOME. Brand new, move-in ready 3-level, 5 Bed + 4 bath home, including a 1-bed in-law suite on ground level. Featuring 2,198 SqFt of spacious interior living with a side-by-side double car garage with EV rough-in, 10' main and 12' bedroom ceilings, central A/C, gas cooktop, Fisher & Paykel and LG appliances, quartz countertops, his & hers walk-in closets, and smart home features with a Google Nest thermostat and Leviton Smart Switches. Outdoor features include a private, gated, landscaped yard and a 215 SqFt balcony. WITH $30,0000 WORTH OF UPGRADES INCLUDED. Call for a private appointment. (id:60626)
Sutton Group - 1st West Realty
2212 Melissa Crescent
Burlington, Ontario
Welcome to 2212 Melissa Crescent in Burlington's sought-after Brant Hills community. This spacious 4 bedroom, 4 bathroom detached home offers over 3,000 sq. ft. of finished living space, ideal for growing families. The main level features a bright living, dining room and family room, a functional kitchen with plenty of cabinetry, and a cozy family room with a wood-burning fireplace. A main floor laundry with a door to outside adds everyday convenience. Upstairs, you'll find four very generous bedrooms, including a primary suite with its own ensuite, plus a second full bath. The finished basement adds versatility with a large rec room, den, office and bathroom. Plus, a large utility room with extra storage. Step outside to a private south facing backyard with a spacious deck, offering room to relax, entertain, and play on the 45 x 125 foot lot backing onto the pipeline creating tons of space from your rear neighbour and a great play area. Additional highlights include an attached garage with double-wide driveway parking for 3 cars, Roof 2018, Furnace and A/C 2019. Situated on a crescent surrounded by parks, schools, and transit, with easy access to highways and amenities, this home combines space, comfort, and a prime location. (id:60626)
Keller Williams Edge Realty
2459 Noella Crescent
Niagara Falls, Ontario
NEW ROOF! Welcome to the highly desired North end in Rolla Woods sitting on the border of Niagara Falls and Niagara on the Lake Wine Country in a quiet mature Cul-de-Sac. Walking into this home's foyer is breathtaking with the floor to ceiling windows and a winding staircase, natural light emanates and gives life throughout this entire home. This one off contemporary home design sits on a large natural wooded lot not found in many new subdivisions, giving off vibes of small town life with a cottage country feel in an upscale neighbourhood. This beautifully updated 3-bedroom, 3-bathroom home has a very spacious and sprawling open concept on the main floor with amazing light and 360 degree views of the pool area and backyard while offering a blend of functionality, comfort and style throughout. On the main floor you will discover 20 foot vaulted ceilings with a warm and inviting calm interior. The heart of the home features a rare fully functional granite wood-burning fireplace surrounded by the spacious main floor living room, perfect for entertaining and relaxing. Upstairs,you'll find three generously sized bedrooms including a serene primary suite with direct access to the main bath with a gorgeous new large walk-in rain shower. Set in a parklike setting is your private and quiet backyard oasis, almost cottage like, complete with an on-ground pool surrounded by a custom wood deck, ideal for summer entertaining or simply unwinding peacefully.The downstairs has been 100 % completely renovated with a seated wet bar and a cozy gas fireplace, a kids play room or extra storage area and an additional 3rd bathroom with a walk-in shower. The double garage offers plenty of storage and,with 2 points of entry into the home, one being a very generous mud room for extra space and storage that connects directly to the kitchen which can also act as a large pantry.Don't miss this opportunity to own a move-in ready home in the soughtafter North end of Niagara Falls and Wine country. (id:60626)
Engel & Volkers Niagara
75 Holyrood Crescent
Vaughan, Ontario
Welcome to 75 Holyrood Cres, Kleinburg -- where sophistication meets comfort. This stunning corner/end-unit townhome (with the feel of a semi-detached!) boasts a striking contemporary exterior and an open-concept, functional layout designed for modern living. The heart of the home is the gourmet chef's kitchen featuring a large centre island, stainless steel appliances, quartz countertops, and a breakfast bar perfect for family meals or entertaining. With 4 spacious bedrooms and 4 bathrooms, theres room for the whole family. Enjoy a cozy upgraded fireplace, neutral tones throughout, and a seamless connection between the bright living and dining spaces, enhanced by the many windows that flood the home with natural light. The inviting primary suite offers a walk-in closet and a spa-inspired ensuite with glass walk in shower, while secondary bedrooms provide comfort and versatility. Additional highlights include a large balcony, convenient access to the garage and rear yard from the ground level, and countless tasteful upgrades. This home combines elegance, comfort, and functionality -- ready to welcome its next family to Kleinburg living at its finest. Paradise Developments The Elmvale Model Spanning 2,260 sqft With Main Floor Garage Access Plus Separate Entrance, Ideal For In-Law Suite or Separate Living Space. Less Than 1 Minute Away From HWY 427 & Many Nearby Amenities Including New Longos Plaza. (id:60626)
RE/MAX Noblecorp Real Estate
202 1535 Nelson Street
Vancouver, British Columbia
This one-of-a-kind vibrant urban retreat on coveted, tree-lined Nelson Street offers a rare blend of character & style in the heart of the West End. Spanning 1,308 sqft this corner home was originally a 3 bed/2 bath & has been transformed into a spacious 1 bed/2 bath sanctuary with in-suite laundry & the option to revert. Striking exposed wood beams, rich brick feature walls, and slate floors set an unforgettable tone. The chef´s kitchen boasts bold cabinetry, stone counters, & a generous space perfect for entertaining, while the open-concept layout flows seamlessly into the living & dining areas. Complete with 2 parking spots, this private oasis is just steps to beaches, shops, cafes and the best of DT living. (id:60626)
Oakwyn Realty Ltd.
38 4217 Old Clayburn Road
Abbotsford, British Columbia
Check out this just like brand-new single-family home in a gated desirable community - Sunset Ridge! Best priced in the entire subdivision! Carefully imagined & designed around Modern Craftsman & Modern Prairie Style architecture w/ designer colour schemes. Incredible Gourmet kitchen with a walk-in pantry & with large island and quartz countertops. Upstairs are 3 beds and 2 full baths and 2 bedrooms downstairs is fully finished with a separate entry. Located in the heart of East Abbotsford, within walking distance to all levels of schools! Your new home search stops here! This undoubtedly will be the new home build that blows you away! ** OPEN HOUSE 2nd NOVEMBER SUNDAY 2 TO 4 PM** (id:60626)
Coldwell Banker Universe Realty
35527 Zanatta Place
Abbotsford, British Columbia
This impressive 6-bedroom, 4-bathroom home boasts over 3,700 sq ft of beautifully designed living space spread across three levels. With a 3-car garage & a separate 1-bedroom + den basement suite, this property offers incredible versatility-ideal for in-laws, guests, or generating additional income. The main floor's open-concept design is highlighted by vaulted ceilings & oversized windows, flooding the space with natural light. The kitchen is a standout feature, complete with a large island, walk-in pantry, & ample cabinetry for all your storage needs. Upstairs, discover four bedrooms, including the primary suite with a 5-piece ensuite & a spacious walk-in closet. Nestled in a prime location, this home is a short walk to Delair Park & minutes from Highway 1! Don't miss this one! (id:60626)
Century 21 Creekside Realty (Luckakuck)
32545 Ptarmigan Drive
Mission, British Columbia
MUST SEE! This Beautifully Renovated House in a quiet neighborhood in Mission, it features 5 bedrooms, 2 full bathrooms, open concept layout, New modern kitchen cabinets with quarts countertops, All new stainless appliances with gas stove, new lightings, laminate flooring, fresh paint, Security Cameras, Home Security System and the list goes on. 2 Bedroom unauthorized suite. Large Sundeck at the back. Central location, Close to all amenities. (id:60626)
Sutton Group-West Coast Realty
16 Pembroke Street
Kingston, Ontario
Rare opportunity to own a stately 4-bedroom, 4-bath home in one of downtown Kingston's most desirable locations. Just steps from the waterfront, Queen's University, and all the amenities of the city core, 16 Pembroke Street offers over 3,000 sq ft of beautifully maintained living space on an expansive lot with a private backyard oasis. This classic brick home features generous principal rooms, hardwood floors, and an abundance of natural light. The main level offers a bright living area, formal dining space, and a large kitchen ideal for family gatherings or entertaining. Upstairs, four spacious bedrooms and multiple updated bathrooms provide comfort and flexibility for growing families or professional couples. Enjoy summer days by the in-ground pool and quiet evenings in the mature, fully fenced yard. The oversized double car garage and finished basement add extra value and storage. With its unbeatable location, character, and space, this is downtown living at its best steps from parks, schools, the lake, and Kingston's vibrant culture. (id:60626)
RE/MAX Finest Realty Inc.
RE/MAX Rise Executives
10927 128a Street
Surrey, British Columbia
Discover an exceptional opportunity with this 12,346 sq.ft.vacant lot, perfectly positioned to capture breathtaking panoramic views of the city skyline and the river below.Situated on a quiet street within a highly coveted neighbourhood,this rare offering provides the ideal combination of privacy, prestige, and convenience. The property is ready to accommodate a luxury single-family residence and is also located within Tier 3 of the Transit-Oriented Areas (TOA),offering significant future development and investment potential. Enjoy close proximity to amenities,parks, and top-rated schools,all contributing to the unmatched lifestyle this location provides. Whether you're looking to create a custom dream home or secure a strategic holding asset, this property presents limitless possibilities (id:60626)
Sutton Group-Alliance R.e.s.
7 127 172 Street
Surrey, British Columbia
Well maintained 4 bedroom townhouse with 3.5 baths located in South Surrey. This unit comes with double garage. The main floor has 9 feet ceiling, kitchen with granite counter, S/S appliances and covered Sundeck. Main floor has very spacious living room and family room. The garage comes with new epoxy finished and EV Charger. Nearby to school and provincial park and U.S. Border, White Rock Beach. Easy access to all major routes. (id:60626)
Century 21 Coastal Realty Ltd.
37 Parkway Avenue
Mcdougall, Ontario
Situated in the desirable community of Nobel, this custom-built 4 bedroom, 3 bathroom home offers both comfort and functionality across more than 4,000 square feet of living space. Step inside to an inviting foyer with tall ceilings and a thoughtfully designed layout, featuring quality finishes throughout, including hardwood flooring. The large kitchen is open to the dining space with large windows to enjoy the natural setting and well treed backyard. The fully finished walkout basement extends the living space with a generous family/rec room, additional bedrooms, a bathroom, and a well-kept utility/storage room. The large 3 season sun room is the perfect spot to read a book or enjoy your morning coffee. Conveniently on municipal water. Set on a deep lot with a private backyard, the property provides a peaceful retreat while still being under 10 minutes from local amenities and close to the beauty of Georgian Bay. This is the perfect place for you and your family to call home! (id:60626)
Forest Hill Real Estate Inc.
Corcoran Horizon Realty
2130 Forest Gate Parkway
Oakville, Ontario
Calling all downsizers, young professionals or growing families, this beautifully maintained freehold townhouse in the heart of Oakville is for you! This well maintained three bedroom, four bath home has a rare two car garage, landscaped low maintenance backyard and a finished basement! Close to schools, parks and amenities, public transit on the corner, and many lovely walking trails. That great two car garage is also a car enthusiasts dream with epoxy floors! This dream townhome is ready for you to move in and start enjoying this family friendly community! (id:60626)
Coldwell Banker Community Professionals
7 Chudleigh Avenue
Brampton, Ontario
Step Into Pure Luxury in Credit Valley!Welcome to this stunning Mattamy-built 4+2 bedroom detached home, offering an impressive 2,877 sq ft of total living space on a rare 41 ft wide lot-a true gem in the highly coveted Credit Valley community.This nearly 2,000 sq ft above-grade masterpiece features a fully finished 2-bedroom basement with a private separate entrance, perfect for rental income, in-law living, or a comfortable extended family suite.From the moment you walk in, you'll be greeted by bright, open, and inviting spaces-separate living and family rooms, gorgeous hardwood flooring, modern pot lights, and freshly painted interiors create the perfect blend of elegance and comfort.The gourmet chef's kitchen is sure to impress with quartz/granite countertops, brand-new stainless steel appliances, and a gas stove-ideal for creating everyday meals or hosting unforgettable dinner parties.Retreat upstairs to a luxurious primary suite featuring a spa-inspired 5-piece ensuite with Jacuzzi tub with additional full bathrooms on the upper level and a recently upgraded main-floor powder room, your whole family will enjoy unparalleled comfort and convenience.Step outside and entertain effortlessly on the expansive deck, overlooking a private, fully fenced backyard-perfect for gatherings, relaxation, or weekend barbecues. A double-car garage plus 4-car driveway provides ample parking for your household and guests.Situated just steps from the GO Station, top-rated schools, parks, shopping, restaurants, and every essential amenity, this home delivers the ultimate blend of luxury, lifestyle, and location.Motivated sellers-priced to sell!This is your rare opportunity to own a truly exceptional family home in one of Brampton's most desirable neighbourhoods. Book your private showing today and experience the elegance firsthand! (id:60626)
RE/MAX Gold Realty Inc.
14883 57a Avenue
Surrey, British Columbia
Enter through a charming front garden archway to a warm, earthy interior of engineered hardwood floors with veils of sunlight. The ' heart of the home' is the custom-designed IKEA kitchen, complete with a spacious island. Multitasking is made easy with corner office access for a chef who likes to balance their banking while they bake. Newly modernized bathrooms boast the upper floors along with a large walk-in closet in the primary bedroom. Outside, a front porch that greets Mt Baker on the horizon and with a private patio for your evening soirees. An EV charger awaits your two vehicles as you drive in through the back lane access. A home that combines modern elegance with functional living. Please give 24 hours notice for private showing requests. (id:60626)
Dexter Realty
9005 Lochside Dr
North Saanich, British Columbia
Build your dream home on this stunning walkout waterfront lot on the Saanich Peninsula! This 6.672 sq ft parcel offers a private beach overlooking a horizon of iconic west coast views like mighty Mount Baker, the dynamic Haro Straight and a collection of Gulf Islands. A beach- and boat-lover’s joy, this space benefits from a new concrete sea wall, durable stainless steel staircase and beachfront winch for kayaks, boats and more, making access to fun in the sun effortless! Walk along the beach sipping your morning coffee as the ocean spray kisses your face. Explore the lush greenery as you bike along the nearby Lochside Trail. Make a Thursday night tradition of shopping at the Sidney street market. Jet off to the mainland or faraway destinations with ease from YYJ and the ferry terminal, both just minutes from home. Whether you’re looking to set down roots or to develop these gorgeous lands, 9005 Lochside offers the best of the island to enjoy. (id:60626)
RE/MAX Camosun
959 Lake Arrow Way Se
Calgary, Alberta
Stunning curb appeal for another wonderfully renovated home from MultiStar construction. Step inside to all newly constructed vaulted ceiling, showcasing the open concept throughout the main. Great room features electric fireplace, new skylights flooding the room with natural light and open to the kitchen cabinets complete with two toned cabinetry, a 36 inch Dacor gas cooktop, custom hoodfan, and Samsung state of the art 4 door fridge complete with interactive wifi door panel screen. There are garden doors with access to the fenced and private backyard and double detached garage plus there is a mudroom alcove with an abundance of cabinets and storage. Just down the hall is the primary bedroom, ensuite with heated floors , double sinks, large shower with multiple jets and the latest trend a toilet/bidet combination, feel the seat, its a comfortable 99F. Not to forget the walk in closet with built ins. Second bedroom and bath are across the hall. The lower level features a huge rec room and wet bar area, peninsula sit up bar facing the TV and a second built in electric fireplace. There are 2 more good sized bedrooms on hit level plus 3 pc bathroom. Laundry room has lots of built ins and sink plus quartz counters.. ALL new stucco exterior, new windows and doors, shingles 2025, furnace 2021, hot water tank 2025. Electrical panel updated 2025, plus 220 amp and panel in garage. Double heated garage features new epoxy flooring and is insulated and drywalled. Great quiet location walking distance to schools and shops, plus all lake and park access included. (id:60626)
Real Estate Professionals Inc.
2212 Melissa Crescent
Burlington, Ontario
Welcome to 2212 Melissa Crescent in Burlington's sought-after Brant Hills community. This spacious 4 bedroom, 4 bathroom detached home offers over 3,000 sq. ft. of finished living space, ideal for growing families. The main level features a bright living, dining room and family room, a functional kitchen with plenty of cabinetry, and a cozy family room with a wood-burning fireplace. A main floor laundry with a door to outside adds everyday convenience. Upstairs, you'll find four very generous bedrooms, including a primary suite with its own ensuite, plus a second full bath. The finished basement adds versatility with a large rec room, den, office and bathroom. Plus, a large utility room with extra storage. Step outside to a private south facing backyard with a spacious deck, offering room to relax, entertain, and play on the 45 x 125 foot lot backing onto the pipeline creating tons of space from your rear neighbour and a great play area. Additional highlights include an attached garage with double-wide driveway parking for 3 cars, Roof 2018, Furnace and A/C 2019. Situated on a crescent surrounded by parks, schools, and transit, with easy access to highways and amenities, this home combines space, comfort, and a prime location. (id:60626)
Keller Williams Edge Realty
27 Diana Drive
Toronto, Ontario
Great Location Close to many amenities, shopping, parks, Schools, Highway, Public transportation, Hospital. Very well maintained home with 3 Bedrooms + 2 Baths + 2 Kitchens. Separate side entrance for access to main level and finished basement featuring wood burning fireplace, cold cellar, cedar closet, wet-bar, large area for entertaining families or ideal for in-law suite. Large driveway for 7 car parking plus 1 car garage parking. Large backyard with garden and sunroom. (id:60626)
Pontis Realty Inc.
42 Creanona Boulevard
Stoney Creek, Ontario
Welcome to this spacious and versatile 4 (3+1) Bed, 3.5 Bath Full Brick Bungaloft featuring a main floor primary bedroom with walk in closet and ensuite (2024) and another 2 bedrooms with walk in closets on the 2nd level as well as a generous one-bedroom in-law suite with kitchen and laundry (washer only) that has a Separate entrance through the garage — perfect for a multigenerational family or guests! The In-law Suite has high ceilings and extra-large windows that allow lots of natural light. Major updates include roof (2020), furnace and A/C (2024), a modernized ensuite bathroom (2024) and interior painting (2024 & 2025). The fully fenced backyard is ideal for entertaining or off leash pets, complete with a BBQ gazebo and a covered patio off the kitchen. In addition, ample parking with a Double garage and another 4 spots on the driveway. Fantastic location just minutes from the lake, conservation area, marina, and offering easy access to the QEW and the Stoney Creek Costco Power Centre. Come see this beautiful home in person — you’ll fall in love with all it has to offer! (id:60626)
RE/MAX Escarpment Realty Inc.
5 8428 Park Road
Richmond, British Columbia
Welcome home to LUXIO on the Park - Absolute value in this Brand New 3 Bedroom & flex/den townhome, 2.5 Baths 1,488 sf at - In the heart of central Richmond, situated in a quiet location conveniently at Park & Cooney. Be at the centre of premium shopping, restaurants, and transit hub, walking distance to Brighouse Skytrain, Richmond Centre mall and groceries and steps to Cook elementary school. Primary bedroom is located on the top floor with an approx 300 sqft deck with north facing views. Enjoy year round comfort with heat pump heating and cooling. Featuring a spacious kitchen with large island featuring a gas range and Bosch/Fisher Paykel appliance package and outdoor bbq gas hookup. Ready to move-in now!Open House Sat/Sun Nov 22 & 23, 1:00-3:00pm (id:60626)
Macdonald Realty
4123 Ponderosa Drive
Peachland, British Columbia
Say YES to the ADDRESS!!! This checks all the boxes! Spectacular Views from inside or out. This fully fenced and gated 1/2 acre offers peace, privacy and an unparalleled lake views. 5 Bedrooms 4 Bathrooms. Large rooms, High ceilings, sprinkler system, low maintenance yard, In-ground irrigation, Tons of parking, Oversized double garage with a bonus games room (or a perfect hobby room/workshop/man cave/music room etc.) Gas range/gas fireplace/Nat gas BBQ Hookup. Stainless appliances inside and out. Granite counters. Out Door Kitchen. Privately Gated Access to the Trepanier Creek trails. School and Shopping nearby. (id:60626)
Royal LePage Locations West
12826 Silvercreek Drive
Halton Hills, Ontario
Tucked away on a quiet cul-de-sac with country ambience and close to town amenities you'll find this 1+ acre property with gorgeous landscaping plus a custom enclosed gazebo created for perfect seasonal entertaining. A charming stone walkway welcomes you to this well maintained 4 bedroom 3 bathroom home with large principal rooms offering oversized windows with mature country views. A large eat-in kitchen, enhanced with walk out, steps down to a family room accented with fireplace plus an additional walkout to a stone patio and a beautiful mature treelined property. This home is both practical and functional; includes a spacious formal living and dining room perfect for large gatherings. 4 generous sized bedrooms with large windows, pretty views and ample storage are on the upper level. The primary bedroom offers a 4-piece ensuite. Need more room to roam to suit your family's needs? The lower level awaits your creative touch. Bonus: Heated and cooled by an energy efficient Carrier heat pump system, 2 car garage with interior access, main floor laundry. This home is conveniently located, 20 minutes to the 401 and only 10 minutes to Acton, Georgetown or Erin. This is your invitation to enjoy a wonderful and accessible home with room to grow for your family. Updates: Heat Pump System (2024), Roof Shingles (2013) (id:60626)
Royal LePage Meadowtowne Realty
258 Whalley Crescent
Saskatoon, Saskatchewan
Stunning former lottery home in Stonebridge, backing onto a beautiful park and green space! This 2,114 sq ft two-storey offers a walkout basement with radiant in-floor heat, wet bar, fitness room, large windows, and a cozy gas fireplace overlooking the park. The main floor features a spacious office, an open-concept living, dining, and kitchen area with an angled island, maple cabinets, gas cooktop, and a park and lake view. Upstairs boasts 3 bedrooms including a luxurious primary suite with double sinks, stand-alone shower, and Jacuzzi tub. Enjoy two gas fireplaces (main & basement), triple-pane windows, under-cabinet lighting, heated garage, and professionally landscaped yard. In-slab patio lighting plus heated underground downspout drainage—great for spring melt. Exceptional craftsmanship built by D&S Homes and move-in ready — a truly one-of-a-kind park-backing home! (id:60626)
Royal LePage Varsity
52 Elmont Green Sw
Calgary, Alberta
LOCATION · LUXURY · LIFESTYLE· Elite Education Resources — Your dream home awaits in Springbank Hill!This extraordinary residence is set within one of Calgary’s most prestigious and highly sought-after communities, surrounded by luxury estates and multi-million-dollar homes. The location is truly matchless — all within walking distance to Griffith Woods School ,((designated walk zone), Earnest Manning High School(designated walk zone), Menno Simons Christian School. Just minutes away, you’ll also find Calgary’s most renowned private schools, including Rundle College, Webber Academy, and Calgary Christian School. Beyond academics, this elite setting offers unrivaled convenience with the Westside Recreation Centre, Shopping Center, the West LRT, and quick access to Stoney Trail leading directly to the majestic Rocky Mountains. A perfect balance of serenity and convenience in a truly elite setting. Offering nearly 4,000 sq ft of refined living space, this 3+2 bedroom plus office (or 6th bedroom), 4 full bath home is filled with natural light through expansive windows on all three levels. The exterior impresses with a timeless combination of stone and stucco, complemented by an exposed aggregate driveway for a touch of elegance and durability.Step inside to a breathtaking 18-ft open-to-above foyer, where 9-ft ceilings and European brushed oak hardwood set the tone for luxury. The formal living and dining rooms are enhanced with a coffered ceiling and a double-sided fireplace. The spacious family room, with a coffered ceiling, offers both elegance and versatility — ideal for relaxing evenings, formal entertaining, or a secondary gathering space for the family and friends. The chef’s kitchen features granite countertops, an island with breakfast bar, custom maple cabinetry, and premium stainless steel appliances including a Bosch silent dishwasher and Kitchen Aid gas range — all designed for both function and sophistication. The kitchen flows into a sun-filled great room with custom built-ins, and a glass door leads to a southwest-facing deck overlooking a beautifully landscaped, mature yard. The main floor also includes a private office/den (or 6th bedroom), a full bath, and a spacious laundry/mudroom.Upstairs, the luxurious primary retreat offers a spa-like ensuite with dual vanities, a jetted tub with river rock accents, and a tiled shower. Two additional bedrooms, both generously sized, share another full bathroom.The fully finished lower level is equally impressive, featuring 9-feet ceilings, two more bedrooms, a modern bathroom with double vanity, a home theatre, and mechanicals upgraded with dual furnaces and dual hot water tanks.Additional features include: UV air filtration, Nest thermostats, DSC alarm system with in-wall tablet, reverse osmosis drinking system, and Electrolux central vacuum.This is more than a home — it’s a statement of superb education recourses, this property offers elegance, comfort, and a lifestyle second to none. (id:60626)
Homecare Realty Ltd.
432 23 Avenue Nw
Calgary, Alberta
Brand New 6-Bedroom Home with Legal Basement Suite in Mount Pleasant!Welcome to this stunning brand-new semi-detached infill offering over 3,100 sq ft of luxurious living space, including a legal 3-bedroom basement suite with a separate entrance—perfect for extended family or rental income!Located on a quiet street in the sought-after Mount Pleasant neighborhood with a north-facing backyard, this beautifully designed home features a total of 6 bedrooms and 4 bathrooms, along with a double detached garage.The main floor showcases a bright and open layout with 10 ft ceilings and abundant natural light. Enjoy upscale finishes throughout, including custom cabinetry, quartz countertops, a built-in pantry, and a spacious central island with stainless steel appliances. The inviting dining area flows effortlessly into the cozy living room, complete with a gas fireplace and large patio doors. A well-appointed mudroom with tile flooring and a full-wall built-in bench, plus a stylish powder room, complete the main floor.Upstairs, the primary suite is a true retreat, featuring a vaulted ceiling, large walk-in closet with built-in shelving, and a spa-inspired 5-piece ensuite with heated floors, free-standing tub, and a tiled steam shower with a built-in bench. Two additional spacious bedrooms, a full 4-piece bathroom, and a dedicated laundry room complete the upper level.The legal basement suite boasts 3 bedrooms, a full kitchen, bathroom, and private entrance—ideal for generating rental income or accommodating multi-generational living.Just steps from Confederation Park, and within walking distance to St. Joseph Elementary & Junior High School and École de la Rose Sauvage, this home offers quick access to downtown via Centre, 4th, and Centre Street.Don’t miss this exceptional opportunity to own a versatile and beautifully finished home in a prime inner-city location. Contact us today to book your private showing (id:60626)
Century 21 Bravo Realty
821 Albion Road
Toronto, Ontario
Excellent Investment Opportunity. Prime location end unit in busy plaza. The property consists of one two-bedroom apartment, three one-bedroom apartments, one bachelor unit, and a total of six full bathrooms. (id:60626)
Century 21 Red Star Realty Inc.
4 Natalie Court E
Brampton, Ontario
Fully renovated all-brick detached home on a quiet cul-de-sac in Westgate! LEGAL 2-BEDROOM basement apartment with SEPARATE laundry. Comes with ALL brand-new APPLIANCES (main + basement). Bright open-concept main floor with spacious living & dining, family-size kitchen with breakfast area, plus a main floor flex room that can be used as a 5th BEDROOM or HOME OFFICE. Upstairs features 4 large bedrooms and an oversized family room with fireplace. Double garage with extra driveway parking. Prime location near Hwy 410, Trinity Commons Mall, schools, parks & transit. Move-in ready! (id:60626)
Royal LePage Flower City Realty
2450 Radio Tower Road Unit# 202
Oliver, British Columbia
IMMACULATE LARGE COTTAGE HOME WITH BREATHTAKING VIEW CLOSE TO BEACH, MARINA AND REC CENTER WITH POOL! And the list goes on! Welcome to the full luxury recreational paradise “The Cottages” where comfort meets endless activities all within this incredible gated community! This pristine 3 Bed, 3 Bath, 2100+ sqft haven displays one of the best views overlooking Osoyoos Lake and the stunning Okanagan Valley! Warm up with a morning coffee on your private patio, take a dip in your Hot Tub, and end with a bottle of wine for a sunset evening. All main living is street level and no stairs! Walk into the bright and airy modern cottage themed open concept home with vaulted ceilings, electric fireplace, geothermal heating, central vac, water softner and water purifier, soapstone coloured quartz countertops, vinyl plank flooring, golf cart, additional screened heated patio and more! If your looking for short term rental income, this is it! With a recently finished lower suite one can do short term 5 day rentals! This home is unique compared to most others in the area as this has a larger green grass area perfect for families to play on! This home is located near the 1800ft waterfront with 500ft of beaches and walking distance to the Recreation Clubhouse with a swimming pool and gym! The cottages is a perfect place for family fun and recreation and great for investors! Yes Short Term Rentals (5+ days) are allowed! No GST or PTT. Book your viewing of this sweet cottage home today! (id:60626)
Exp Realty
32514 Carter Avenue
Mission, British Columbia
CORNER LOT in a prime location! WELCOME to this immaculate 2-storey home in one of the BEST quiet locations! 6 bedrooms & 4 FULL bathrooms. TONS of Natural light from all angles, upstairs features 3 spacious bedrooms, including a master with ensuite. Main floor boasts a formal living room, spacious family room, and an open-concept kitchen with pantry, all enhanced by high ceilings and natural light. Downstairs offers a large Bedroom or Rec room with a full bath-perfect for guests or extended family-plus a 2-bedroom basement suite INCOME POTENTIAL $ with a separate entrance as a mortgage helper. Roughed-in central vacuum and alarm wiring. Home is very well taken care of, don't miss out, Contact Today! (id:60626)
Pathway Executives Realty Inc.
174 Roxborough Avenue
Hamilton, Ontario
Welcome to this beautifully transformed bungalow that combines contemporary living with smart functionality! Every inch of this home has been thoughtfully renovated from top to bottom—brand new windows, doors, flooring, kitchens, and bathrooms—offering a truly move-in-ready experience. The main floor features a bright, open-concept layout with 2 spacious bedrooms, a modern full bathroom, and in-suite laundry. The sleek new kitchen boasts stylish finishes and flows seamlessly into the living and dining areas, perfect for both relaxing and entertaining. Downstairs, discover a completely self-contained in-law suite, ideal for multigenerational living or rental potential. The lower level includes 2 large bedrooms, a versatile living room that could easily serve as a third bedroom, a full kitchen, bathroom, and its own laundry room. Step outside to find a thoughtfully divided backyard, with each level enjoying its own private fenced outdoor space—a rare and valuable feature for privacy and flexibility. This home is truly brand new in every way—a modern masterpiece with potential income or extended family living, located in a family-friendly neighbourhood. Don’t miss the opportunity to own this exceptional, fully renovated gem! (id:60626)
RE/MAX Escarpment Realty Inc.
174 Roxborough Avenue
Hamilton, Ontario
Welcome to this beautifully transformed bungalow that combines contemporary living with smart functionality! Every inch of this home has been thoughtfully renovated from top to bottom - brand new windows, doors, flooring, kitchens, and bathrooms - offering a truly move-in-ready experience. The main floor features a bright, open-concept layout with 2 spacious bedrooms, a modern full bathroom, and in-suite laundry. The sleek new kitchen boasts stylish finishes and flows seamlessly into the living and dining areas, perfect for both relaxing and entertaining. Downstairs, discover a completely self-contained in-law suite, ideal for multigenerational living or rental potential. The lower level includes 2 large bedrooms, a versatile living room that could easily serve as a third bedroom, a full kitchen, bathroom, and its own laundry room. Step outside to find a thoughtfully divided backyard, with each level enjoying its own private fenced outdoor space - a rare and valuable feature for privacy and flexibility. This home is truly brand new in every way - a modern masterpiece with potential income or extended family living, located in a family-friendly neighbourhood. Don't miss the opportunity to own this exceptional, fully renovated gem! (id:60626)
RE/MAX Escarpment Realty Inc.
15 8200 Blundell Road
Richmond, British Columbia
Central Location! The unique & quiet inside unit 2 level duplex styled townhouse with 3 big sized bedrooms, a large extra den (could bedroom up) + 2.5 bath, a double Side-By-Side garage attached with lots of storage space, South facing backyard Located in the heart of Richmond. The nice ending unit with 1416 Sft, Bright, and well maintained. Close to Richmond Centre, Parks, restaurants and shopping center, only 5 minutes walk to public transit, near Schools (Garden City Elementary & Palmer Secondary school catchments). Don't miss out! Bring your best offer! (id:60626)
Royal Pacific Realty (Kingsway) Ltd.
3199 Rymal Road
Mississauga, Ontario
Welcome To 3199 Rymal Rd. This Immaculately Maintained 3 Bedroom Bungalow Is In The Highly Sought After Applewood Neighbourhood On A Premium 50 Ft Wide Lot Backing Onto A Park. As You Step Inside You'll Be Greeted By An Open Bright Floor Plan With A Large L Shaped Living/Dining Room Featuring Crown Mouldings And Hardwood Floors. Recently Renovated Family Sized Kitchen With Custom Cabinets, Quartz Countertops Perfect For Entertaining. The Primary Bedroom Has A Large Walk-In Closet And 2 Pc Bath. 2nd And 3rd Bedrooms Have Been Combined, Easy To Convert Back To 3 Bedroom Layout. Separate Entrance Side Door To Basement Ideal For Multi Generational Families Or Second Suite Opportunity. Oversized Finished Basement With Rec Room, Bar, Bedroom And 3pc Bathroom. Home Has Updated Electrical, Topped Up Attic Insulation, Most Windows Are Newer, Newer Roof, Owned Tankless Water Heater, Lawn Sprinkler System, Updated Bathrooms. Beautiful Large Backyard With Stone Patio, Awning, And Shed. Great Location, Close To Shopping, Great Schools, Parks, Public Transit. Exceptional Pride Of Ownership Home. A MUST SEE! (id:60626)
Royal LePage Realty Centre
8191 Kunimoto Court
Mission, British Columbia
This stunning, renovated home in the heart of Mission is ideal for large families or those seeking additional rental income. The main floor boasts a spacious layout with four generously sized bedrooms, a bright and inviting living room, and a cozy family room, perfect for gatherings and everyday living. The modern design and high-quality finishes throughout make this home move-in ready. Conveniently located just steps away from a traditional elementary school and a nearby bus route, this property offers easy access to local amenities and public transportation, ensuring both convenience and connectivity. Downstairs, the home features a two-bedroom suite and a separate one-bedroom suite, both ideal for extended family, guests, or rental opportunities. Don't miss this rare opportunity. (id:60626)
Planet Group Realty Inc.
49 1910 Cedar Village Crescent
North Vancouver, British Columbia
Welcome to your new home - where the comfort of a detached house meets low maintenance townhome with modern finishing! Nestled in a quiet, tree-lined community, this SE-facing home offers privacy, space & a seamless indoor-outdoor lifestyle with newly painted 325sqft patio. Enter from your front porch by the carport with overhead storage, or through your private gate. The open-concept chef´s kitchen features Caesarstone quartz counters, s/s appliances, gas stove, & a centre island perfect for entertaining or a growing family. Upstairs boasts 3 beds incl a spacious primary with custom closets & renovated bath. The lower level offers a family room, den/4th bedroom, laundry, & extra storage. Close to parks, schools, shops, rec centre, transit, & trails-this home is West Coast living at its best! (id:60626)
Macdonald Realty Westmar
21 Serenity Lane
Brampton, Ontario
4 bedroom detached with 2 bedroom LEGAL basement apartment. Completely renovated with modern finishes. Brand new kitchen with built-in SS appliances. Engineered hardwood on main and second floor! California Shutters! New entrance door! Built-In closets, Large Driveway! Concrete Patio with large covered area! Covered Separate Entrance for basement! Separate laundry for basement! Shows 10++ Close to Trinity Mall, Hwy 410, Recreation Centre, Schools, Place of worship, Hospital and conservation area! Priced very aggressively for a quick action! (id:60626)
Century 21 Legacy Ltd.
21081 80 Avenue
Langley, British Columbia
NON STRATA END UNIT ROWHOME with basement, LIVE STRATA FREE in this stunning 5 bdrm, 4 bath home w/ separate entrance suite for guests or extended family in sought-after Willoughby. Chef's kitchen w/ quartz, S/S appliances, open-concept living, sunlit windows, & private yard-perfect for entertaining. Retreat to a luxe primary w/ WIC & spa ensuite. Finished bsmt offers 2 bdrm, rec/media space or private living area. Detached garage + 2 extra parking. Central Location Walk to schools, shops, parks, transit, Quick on/off access to HWY 1 for seamless travel to Vancouver, Surrey, and the Valley, An Immaculate, move-in ready-just unpack & enjoy! Quick Possession available. Don't miss out-book your private tour & embrace the Willoughby lifestyle! (id:60626)
Stonehaus Realty Corp.
247 Brock Street Unit# 403
Amherstburg, Ontario
2.99% FINANCING NOW AVAILABLE FOR A 3 YEAR TERM, CONDITIONS APPLY. WELCOME TO THE 1755 SQFT GENERAL BROCK MODEL AT THE HIGHLY ANTICIPATED LOFTS AT ST. ANTHONY. ENJOY THE PERFECT BLEND OF OLD WORLD CHARM & MODERN LUXURY WITH THIS UNIQUE LOFT STYLE CONDO. FEATURING GLEAMING ENGINEERED HARDWOOD FLOORS, QUARTZ COUNTER TOPS IN THE SPACIOUS MODERN KITCHEN FEATURING LARGE CENTRE ISLAND AND FULL APPLIANCE PACKAGE. 2 SPACIOUS BEDROOMS INCLUDING PRIMARY SUITE WITH WALK IN CLOSET AND BEAUTIFUL 5 PIECE ENSUITE BATHROOM. IN SUITE LAUNDRY, BRIGHT AIRY LIVING ROOM WITH PLENTY OF WINDOWS. PRIVATE BALCONY WITH BBQ HOOKUP. THIS ONE OF A KIND UNIT FEATURES SOARING CEILINGS & PLENTY OF ORIGINAL EXPOSED BRICK AND STONE. SITUATED IN A PRIME AMHERSTBURG LOCATION WALKING DISTANCE TO ALL AMENITIES INCLUDING AMHERSTBURG'S DESIRABLE DOWNTOWN CORE, DON' T MISS YOUR CHANCE TO BE PART OF THIS STUNNING DEVELOPMENT. (id:60626)
RE/MAX Preferred Realty Ltd. - 586

