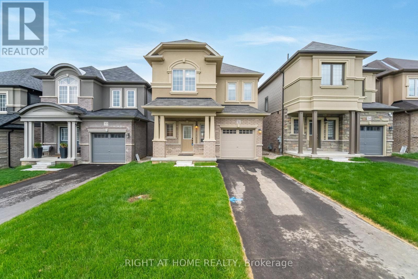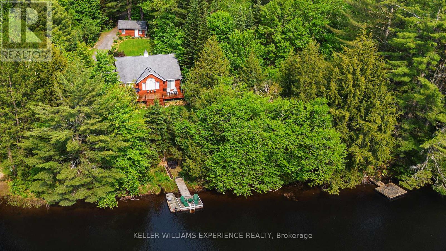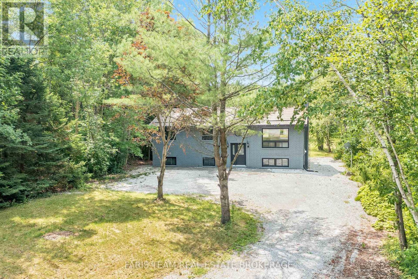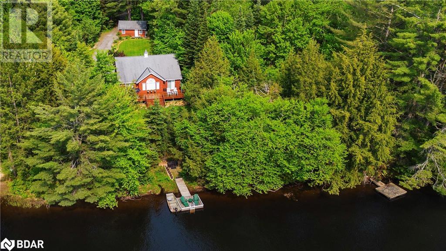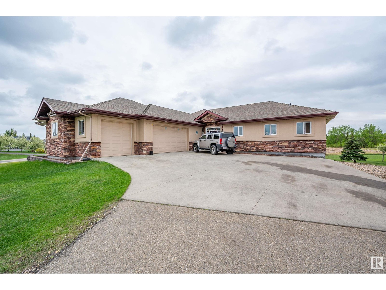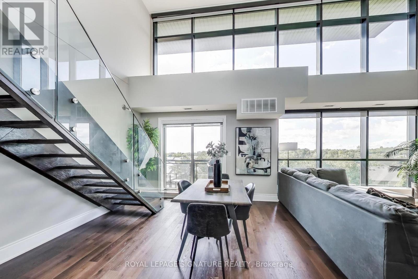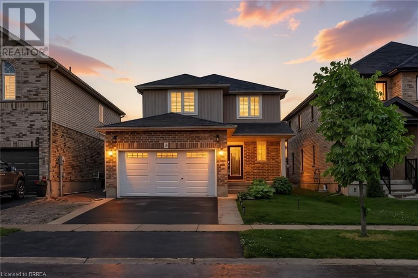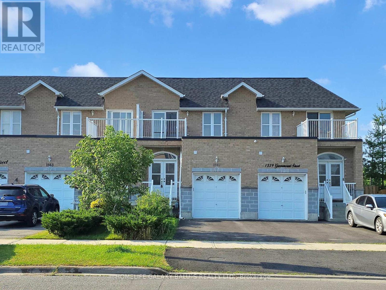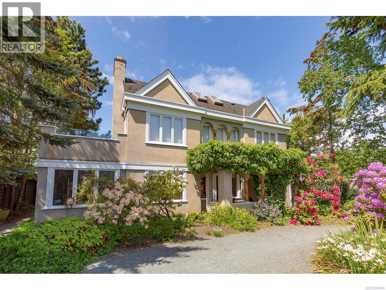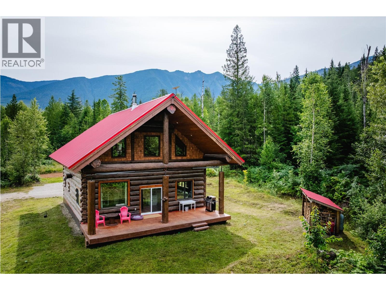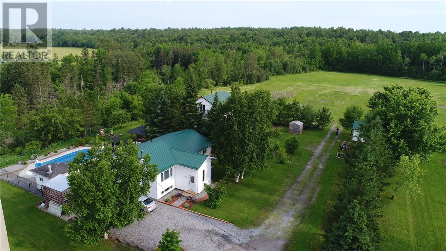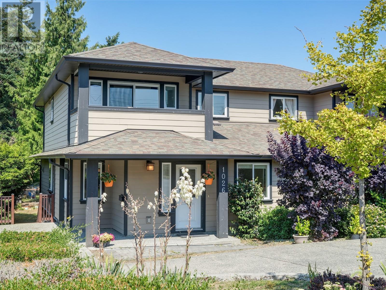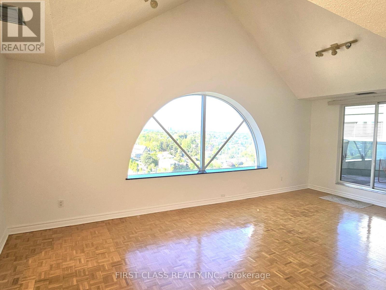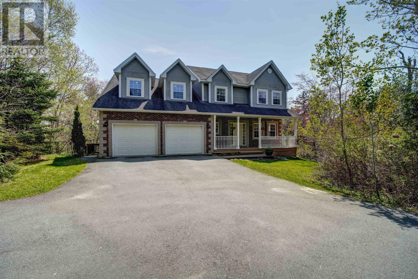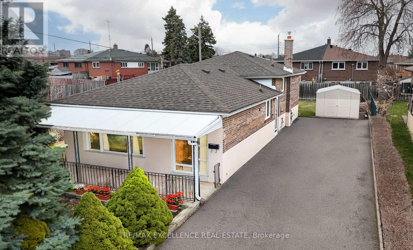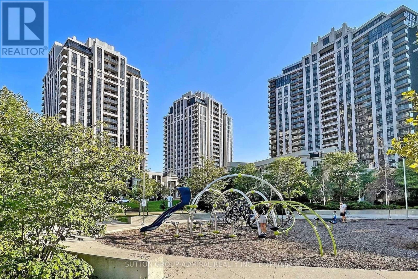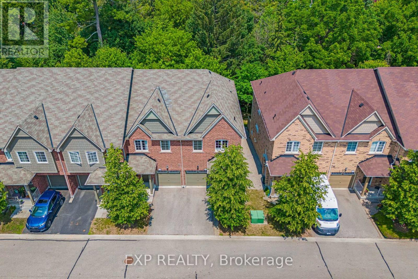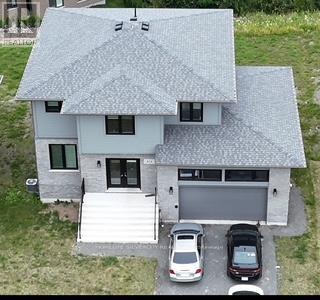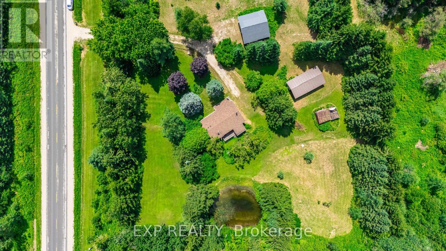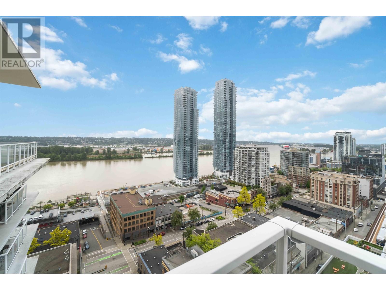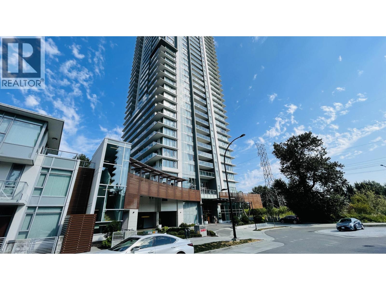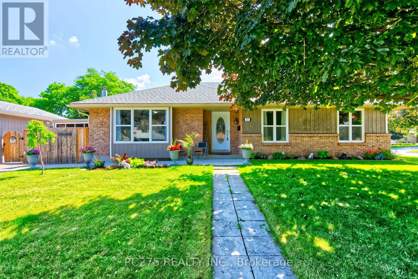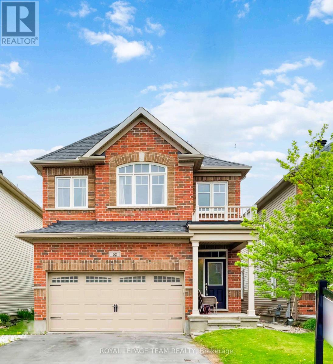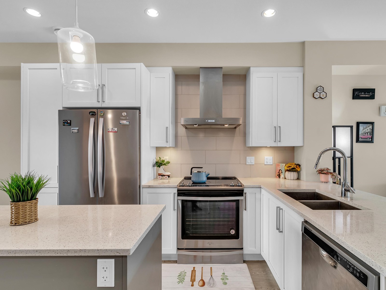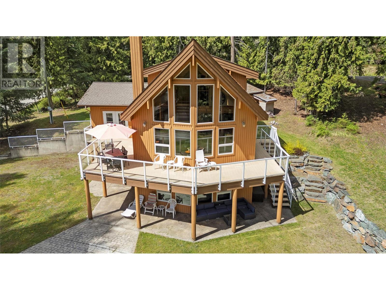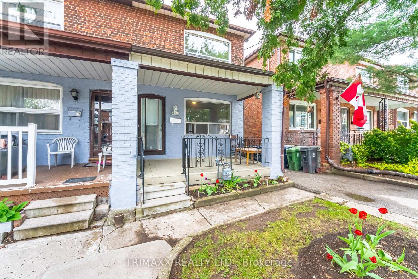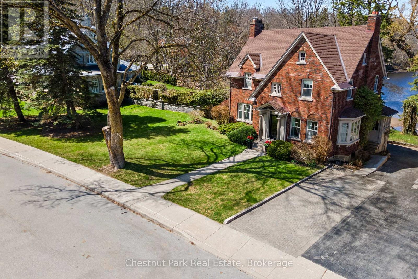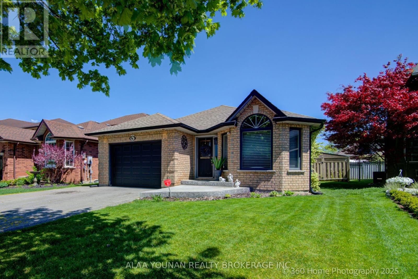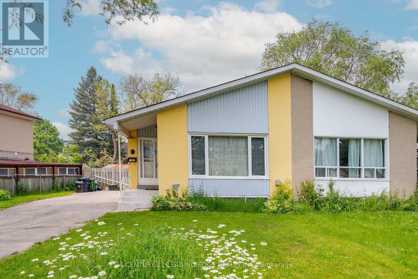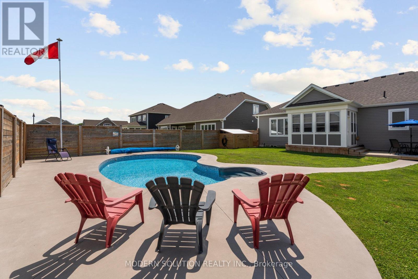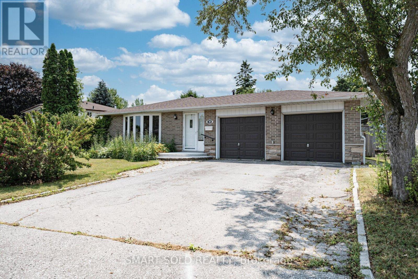32 George Brier Drive W
Brant, Ontario
Everything You Need & Ready in This 2 Year New Detached 4+1 Bedroom & Den 3.5 Bathroom Home Approx 2900 Sqft Finished Living Space + Additional & Professionally Finished Basement with a Permit! 2 Kitchens! In-Law Suite Basement! Upgraded Stucco & Stone Front Elevation. 9 Foot Ceilings on Main. Spacious Foyer Entrance With Huge Coat Closet & Modern Niche Space For Decorative Furniture Designing! Direct Access to the Garage From Foyer. Kitchen with Huge Island with Breakfast, Lots of Solid Oak Cabinets, Microwave Insert Space, with Stainless Steel Appliances. Main Floor Has 2 Living Spaces + a Dinette Spacious Enough for a Large Dining Table. Elegant 12x24 Tiles. Custom Sheer Shade Throughout Entire Home, Large Glass Sliding Door to a Relaxing Backyard Deck. 4 Very Spacious Bedrooms Upstairs. Master Bedroom Features a Huge L-Shaped Walk-in Closet and a 4 Piece Bathroom with a Soaker Tub, Stand-Up Shower with a Glass Entrance, And Vanity with Tons of Counter Space. All Closets with Upgraded Doors. Convenient 2nd Floor Large Laundry Room. The Basement is Ready for You & Finished with an Additional Kitchen, Huge Living Space, Bedroom, 1 Full Bathroom with Integrated Stacked Laundry & Huge Pantry/Storage! Literally a 2 Minute Drive to the Highway 403 Exit! All New Plazas Just Finished Construction with Everything You Need Including Dollarama, Home Hardware, Tim Hortons, Burger King, Anytime Fitness, Tons of Restaurants, Pet Stores, Brant Sports Complex & More! This Home is Located at the very South Tip of Paris, only a 5 to 10 Minute Drive to All Amenities in Brantford, including Lynden Mall & Costco! Home Under Tarion Warranty, Buy with Confidence! (id:60626)
Right At Home Realty
1065 Forrester Trail
Bracebridge, Ontario
This isn't just where you live, its how you live. Welcome to 1065 Forrester Trail, your peaceful year-round waterfront retreat in beautiful Bracebridge. Nestled on a quiet private road, this rare gem offers 120 feet of private shoreline on the Muskoka River and a landscaped 0.49-acre lot with mature trees and perennial gardens. The impeccably maintained 3-bedroom, 2-bathroom bungalow features 1,350 sqft of warm, inviting living space with vaulted ceilings, hardwood floors, a stone feature wall, and large windows that welcome natural light. Patio doors from both the dining room and primary bedroom open onto a 450 sqft riverside deck with glass railings and a dedicated propane BBQ hookup. A detached four-season 24' x 14' studio/workshop with propane furnace and AC is ideal for creative pursuits or remote work. Plus, a four-season 10' x 10' heated bunkie could provide cozy guest space or additional storage. Spacious, insulated, and heated crawlspace offers clean, dry storage. Stay connected with high-speed fibre optic internet and full-property Wi-Fi. Upgrades (2020-2025) include a high-efficiency propane furnace, AC, Crystal Clear water filtration, modern septic system, new windows and patio doors plus refinished exterior and decks. Swim from your dock, kayak the river, or simply relax and soak in the natural surroundings. Road is maintained year-round ($400/year), with optional driveway snow removal. This move-in-ready home comes partially furnished step into effortless riverside living. Whether full-time, part-time or investment - privacy, comfort and Muskoka charm await. (id:60626)
Keller Williams Experience Realty
5127 Severn Pines Crescent
Severn, Ontario
Top 5 Reasons You Will Love This Home: 1) Beautifully updated and move-in ready, this detached family home sits on over half an acre of serene waterfront, offering privacy and modern comfort 2) Renovated with quality in mind, the home showcases luxury vinyl plank flooring, stylish recessed lights, and sleek quartz countertops across a spacious layout featuring 3+2 bedrooms 3) A bright basement recreation room opens to a covered interlock patio, where you can relax and enjoy uninterrupted water views from the entire rear of the home 4) Detached, heated two-car garage equipped with propane service providing year-round functionality for vehicles, hobbies, or storage 5) Surrounded by mature trees and peaceful nature, this private retreat offers direct access to endless canoeing or small craft boating adventures right from your backyard. 1,128 above grade sq.ft. plus a finished basement. Visit our website for more detailed information. *Please note some images have been virtually staged to show the potential of the home. (id:60626)
Faris Team Real Estate Brokerage
1065 Forrester Trail
Bracebridge, Ontario
This isn't just where you live, its how you live. Welcome to 1065 Forrester Trail, your peaceful year-round waterfront retreat in beautiful Bracebridge. Nestled on a quiet private road, this rare gem offers 120 feet of private shoreline on the Muskoka River and a landscaped 0.49-acre lot with mature trees and perennial gardens. The impeccably maintained 3-bedroom, 2-bathroom bungalow features 1,350 sqft of warm, inviting living space with vaulted ceilings, hardwood floors, a stone feature wall, and large windows that welcome natural light. Patio doors from both the dining room and primary bedroom open onto a 450 sqft riverside deck with glass railings and a dedicated propane BBQ hookup. A detached four-season 24' x 14' studio/workshop with propane furnace and AC is ideal for creative pursuits or remote work. Plus, a four-season 10' x 10' heated bunkie could provide cozy guest space or additional storage. Spacious, insulated, and heated crawlspace offers clean, dry storage. Stay connected with high-speed fibre optic internet and full-property Wi-Fi. Upgrades (2020-2025) include a high-efficiency propane furnace, AC, Crystal Clear water filtration, modern septic system, new windows and patio doors plus refinished exterior and decks. Swim from your dock, kayak the river, or simply relax and soak in the natural surroundings. Road is maintained year-round ($400/year), with optional driveway snow removal. This move-in-ready home comes partially furnished step into effortless riverside living. Whether full-time, part-time or investment - privacy, comfort and Muskoka charm await. (id:60626)
Keller Williams Experience Realty Brokerage
#133 53017 Rge Road 223
Rural Strathcona County, Alberta
Welcome Home in Habitat Acres! This gorgeous property is only 4 MINUTES FROM THE PARK! Boasting over 4100sqft of living space this custom built WALK OUT bungalow has 5 generous sized bedrooms, 5 bathrooms, soundproofed media room & 2 spacious & sunny, south facing family rooms overlook the natural reserve & wetland habitat. Beautiful kitchen will impress you! Main floor laundry, ICF foundation & walls, 9' ceilings on main floor & basement, triple pane windows & heated floors. Widened halls & doorways, optional independent living suite in the walk out basement with enormous 2nd pantry & mobility lift elevator. Triple, oversized attached garage w/heated floors. Enjoy the convenience of MUNICIPAL WATER & COMMUNITY SEPTIC on an easily maintained 0.59 acres, surrounded by an additional 40 acres of natural wetlands there for your recreational pleasure. Walk nature trails, skate, play hockey or kayak on one of the ponds! This home offers something for your growing family at every age and stage of life! (id:60626)
RE/MAX Elite
4049 Norris Road
Chetwynd, British Columbia
GATED 18 UNIT STORAGE FACILITY, 3 BEDROOM 2 BATH BUNGALO WITH VIEW, 32X40 HEATED SHOP, 65X112 COVERALL STORAGE BUILDING,4.25 ACRES. This lucrative business with residence is ready for new owners. The home is well appointed and overlooks the valley, located just minutes from town. The large heated shop has two pass- through doors, tall enough to house a highway tractor-trailer. The storage facility creates a solid monthly passive income. If you are looking to live well while running your own established business, call today to view! (id:60626)
Royal LePage Aspire Realty
3489 Foster Road
Cranbrook, British Columbia
Rare 53.137-Acre Parcel with ALR Approval, Panoramic Mountain Views & More! This remarkable 53.137-acre property offers a unique blend of natural beauty and practical development potential. Fully fenced and ready for use. Essential infrastructure is already in place: a 693 ft deep drilled well producing 12.3 GPM, located near the large tree by the rock outcrop. A comfort letter has been submitted for septic, with installation approved. The Agricultural Land Reserve (ALR) has also granted approval for a 40’ x 48’ shop with attic space above, including authorization for a bathroom, shower, and laundry, creating excellent potential for a range of uses. Stunning panoramic views of the Rocky Mountains, including the iconic Fisher Peak, surround the property. Multiple unbeatable building sites are scattered throughout, each offering an incredible opportunity to take full advantage of the scenery. Whether you're planning a rural residence, agricultural operation, or other ALR-permitted use, this property provides the foundation to make it happen. (id:60626)
RE/MAX Blue Sky Realty
405 - 3170 Erin Mills Parkway
Mississauga, Ontario
Bright, Stylish & Exceptionally Private Loft Living! Step into this sun-filled 2 Bedroom corner loft where soaring 19-ft ceilings and dramatic floor-to-ceiling windows flood the space with natural light. The open-concept layout is ideal for both everyday living and entertaining, featuring a gourmet kitchen with granite counters, custom backsplash, luxurious stainless steel appliances and a breakfast bar. The main floor offers its own balcony with gas BBQ hook-up. The 2nd floor primary bedroom offers a 3-piece ensuite, custom sliding closets, and a walk-out to a large private terrace. Enjoy two full bathrooms, upgraded lighting throughout, and motorized blackout blinds for comfort and privacy. Tucked away in a quiet low-rise building, this luxurious suite offers rare peace and privacy with no upstairs neighbours and minimal foot traffic. Located minutes to the QEW/403/407, transit, trails, U Of T Mississauga, and shopping. This is bright, stylish loft living at its best. Includes one storage locker & parking spot. (id:60626)
Royal LePage Signature Realty
3 Crawford Place
Paris, Ontario
Welcome to over 1,500 sq ft of modern, comfortable living in this beautifully maintained 2017-built home. Featuring 3 spacious bedrooms and 2.5 bathrooms, this home is thoughtfully designed for both family life and entertaining. The open-concept main floor is filled with natural light and showcases a seamless flow between the living, dining, and kitchen areas. The kitchen stands out with contemporary appliances, generous cabinetry, and a large island perfect for meal prep or casual gatherings. Neutral finishes throughout add a warm, inviting touch. Upstairs, the large primary suite offers a peaceful retreat with a walk-in closet and a private ensuite. Two additional bedrooms provide great space and storage, with access to stylish, modern bathrooms. A full laundry room on the upper level adds everyday convenience. Step outside to a fully fenced backyard—ideal for relaxing, entertaining, or enjoying summer BBQs. Located in a family-friendly neighborhood, this home is just a short walk to parks, schools, and recreation. Commuters will appreciate being only 3 minutes from Highway 403. Move-in ready and designed for real life, this home combines modern comfort with everyday functionality. (id:60626)
Real Broker Ontario Ltd
Real Broker Ontario Ltd.
1561 Greenmount Street
Pickering, Ontario
A Bright & Spacious This well-maintained 3+1 Rare opportunity Main Floor bedroom, 4 Full bathroom Freehold Town home is situated on a premium most desirable communities in Pickering, Including Basement over 2500 Sqft of Useful area, With quality upgrades & features, this home offers comfort, value and opportunity. Open-Concept Kitchen with Quartz countertops, backsplash, and pot lights, overlooking the backyard, offering a warm and functional space for everyday living, Pot lights on ground floor & Double Door entrance, Freshly painted, Spacious Master bedroom with Large-Sized Balcony, Carpet Free Hardwood Flooring in the Main & Second Floor, Walk-Out to a Private, Landscaped Backyard, Professionally Finished Basement featuring a spacious open-concept recreation room & Full bathroom perfect for entertaining or future in-law, Pride Of Ownership !!! Great Location Quiet, Family-Friendly , Close to To All Amenities, Top-Rated Schools, Go Station, Costco, Groceries, access to Hwy 401&407,Parks, Public Transport, Hospital, Shopping, Banks etc. Bus Stop (200 Meters), and Valley Farm Public school is around 300 Meters, High school is 2.2 KM, Accessible to shopping center - 1.2 KM. (id:60626)
Homelife Galaxy Balu's Realty Ltd.
215 Mary St
Victoria, British Columbia
Located next to Spinnakers Pub on the scenic Songhees Walkway, this strata duplex has served as a guest house and is now ready for new opportunities. Both the upper and lower units are available, offering flexibility under RJ-4 Mary (Transient Home) zoning. The upper suite is a spacious one-bedroom with vaulted ceilings, skylights, and ocean views. A second bed-sitting room with bath and coffee bar may be used as a rental, subject to city bylaws. The owner must occupy one of the suites but may rent out additional rooms with bathrooms short-term. Each unit includes driveway parking and two hot water tanks. The roof was replaced in 2017. No strata council is in place, as both units are currently owned by one party. This property offers versatility in a prime waterfront location just a 15-minute walk to the Inner Harbour and Empress Hotel. A rare chance to invest or live in a vibrant, amenity-rich neighbourhood. (id:60626)
Macdonald Realty Victoria
44 Candlewood Drive
Guelph, Ontario
Welcome to 44 Candlewood Drive, a Bright, Spacious and Well-Maintained 3-Bedroom Detached Home in a Desirable Family-Oriented Guelph Neighbourhood. This beautifully kept 3 bed, 2 bath home is full of charm and functionality. Step into a sun-filled interior featuring high ceilings in the kitchen and dining area, adding an airy, open feel. The layout offers separate living and family rooms, a formal dining space, and a kitchen with ample counter space, ideal for families and entertainers alike. The home is in excellent condition and move-in ready. Downstairs, a large finished rec room provides endless possibilities, from a family hangout space to a potential basement apartment with its own entrance. Step outside to a generously sized backyard with mature fruit trees, perfect for summer fun, gardening, or quiet mornings outdoors. An attached garage adds convenience and extra storage. The A/C and furnace are owned and fairly new, offering peace of mind and long-term value. Located in a quiet, family-friendly neighbourhood close to parks, schools, shopping, amenities, and major highways, this home truly has it all: space, condition, and location. (id:60626)
Save Max Real Estate Inc.
935 Hill Creek Road
Galena Bay, British Columbia
Handcrafted log home nestled in the heart of British Columbia’s untamed Selkirk Mountains. A peaceful retreat for those seeking peace, adventure, and off-grid potential. Located just 10 minutes from the Galena Bay Ferry, 20 minutes to Trout Lake, and 40 minutes to Nakusp, this acreage offers direct access to world-class heli-skiing, cat-skiing, and epic backcountry sledding. Custom-built with meticulous detail using locally sourced spruce logs from Revelstoke Community Forest Corporation (RCFC), the home is structurally engineered and artisan-crafted. The noticeable D-shape log design features Swiss-style chinking to allow natural log settling and inside you'll find a blend of natural pine and hemlock finishes, triple- and double-glazed windows, and a passive air fan system that keeps the air fresh, cool, and dry year-round. The home sits at the center of the acreage, surrounded by a private forest of deciduous trees. The property supports farming, keeping animals, and home-based businesses. You can build a secondary dwelling, operate a bed and breakfast, or create your own mountain retreat. Enjoy natural hot springs, summit hikes and the richness of local wildlife. Whether you're seeking a Canadian escape, a recreational buyer dreaming of backcountry powder, or someone ready to build a simpler, grounded lifestyle, this property is a rare and versatile gem. (id:60626)
Royal LePage Revelstoke
177 Highland Avenue
St. Catharines, Ontario
This move-in-ready home in coveted Old Glenridge is a rare find. Backing onto a breathtaking green-space with only wildlife as your neighbour, this beautifully remodelled side-split offers tranquillity, modern comfort, stunning natural views and is frequently visited by deer. Renovated top-to-bottom in 2018, the home boasts outstanding curb appeal with concrete walkways and a wraparound driveway. Inside, expansive windows flood the main living space with natural light, perfectly framing picturesque views of the surrounding landscape. A cozy wood-burning fireplace in the living room adds warmth and charm, while the updated kitchen features sleek finishes ideal for both entertaining and everyday living. Upstairs, you'll find 3 generously sized bedrooms and a stylish full bathroom. The primary bedroom overlooks scenic woodland, offering peaceful, private views. The lower level provides a spacious second living area with a 12-foot glass walkout to the rear deck, a gas fireplace and a fully remodelled bathroom. The basement features a versatile bonus room that can serve as a home office, rec room, or additional lounge, easily adaptable to your lifestyle needs. Step outside to discover a spectacular 600 sq/ft cedar deck, complete with a custom-designed cooking area, perfect for hosting guests or enjoying quiet evenings under the trees. Just below, a secondary sitting area with a fire pit offers a serene retreat immersed in greenery. The home is beautiful in all four seasons: Spring wildflowers, summer, lush forest, brilliant fall colours and stunning winter snow-covered nature highlights the stream below. Combining modern updates, a wooded ravine lot, and a prime location in Old Glenridge, this property delivers peace, style, and convenience, truly a place to call home. (id:60626)
RE/MAX Niagara Realty Ltd
33 Dubeau
Verner, Ontario
Experience luxury country living with in-town convenience in this rare, fully renovated home on a beautifully treed lot, just shy of 5 acres in Verner. This exceptional 5-bedroom, 2-bathroom home is move-in ready and features a fully finished lower level with separate entrance, laundry and second kitchen, perfect for an in-law suite or rental opportunity. Step into a custom interior finished with white pine accents, a woodstove for cozy evenings, and a high-end kitchen boasting quartz countertops and main floor laundry hookups. Enjoy outdoor entertaining with french door opening to a 16' x 24' composite deck, hot tub, sauna, and a stunning 18' x 36' heated in-ground pool. A heated 24' x 32' shop with 10' ceilings, a finished loft (with woodstove, pine walls and air conditioned), and a brand-new heater in the shop which is ideal for tradespeople, hobbyists, or small business owners. Additionally, there is an insulated 12' x 12' shed with electricity and a charming 12' x 10' sun shelter with a custom gliding swing. Municipal water, sewer, natural gas, new windows, doors, furnace, and steel roof make this property as functional as it is beautiful. (id:60626)
Exp Realty
67 Ormond Drive
Oshawa, Ontario
Renovated Family Home on Premium Corner Lot at Excellent Location in Prime North Oshawa Area, Closed by Schools/College, Shopping, Park, Highway etc., Hardwood/Ceramic Flooring thruout Main & Upper Floor with 3 Bedroom & 2 Bathroom & Laundry, Separate Entrance to Basement Apartment with 3+1 Bedroom & Bathroom & Laundry, Laminate Flooring thruout, 2 Completely Self-Contained Units. (id:60626)
Century 21 King's Quay Real Estate Inc.
6360 Baillie Road
Sechelt, British Columbia
This inviting, one-level rancher boasts three comfortable bedrooms and an open-plan layout, creating a spacious and airy feel. You'll appreciate the vaulted ceilings, the cozy ambiance of the stone gas fireplace, and the seamless transition to outdoor living with both a beautiful year round sunroom and a charming covered front porch with beautiful garden views, from every room. Located in a quiet highly sought-after neighborhood, this home is only minutes away from all essential amenities, including a nearby park, scenic trails, beautiful beaches, and the popular local spot, Brickers. Getting lost in the robust gardens of this property, it allows you to slow down and unwind in a peaceful and picturesque environment. Come have a look! (id:60626)
RE/MAX City Realty
67 Royal Crescent
Southwold, Ontario
Welcome to 67 Royal Cr in Talbotville Meadows, a beautifully designed 1,758 sq. ft. bungalow offering thoughtful functionality and high-end finishes, all on one level. This home features 2 spacious bedrooms plus a versatile den, 2 full bathrooms, and convenient main-level laundry.The open-concept layout creates an effortless flow through the kitchen, dinette, and great room ideal for everyday living and entertaining alike. You'll love the generously sized mudroom and additional office/den space, perfect for working from home or added flexibility.The primary suite offers a private retreat with a luxurious ensuite and a walk-in closet complete with built-in shelving. A second bedroom and well-appointed 4-piece bathroom round out the main floor.Finishes include hardwood flooring throughout (including bedrooms), quartz countertops in the kitchen and bathrooms, upgraded trim and plumbing fixtures, ceramic tile, a walk-in pantry with built-in shelving, and a beautiful wood staircase.Located in sought-after Talbotville Meadows, this home is ready to impress. Schedule your private showing today! (id:60626)
Sutton Group - Select Realty
24 - 41 Earlscourt Terrace
Middlesex Centre, Ontario
Welcome to this beautifully designed 4+1 bedroom, 4-bathroom home located in a private enclave in the heart of Kilworth, Ontario. With over 2,100 sq ft above-grade plus a finished basement, this home offers the perfect blend of modern functionality and timeless style. Step inside to find bright, airy spaces accented with clean and purposeful design, oversized windows that flood the home with natural light, and a spacious layout ideal for both family life and entertaining. The large kitchen is the heart of the home, complete with ample counter space, a custom walk-in pantry, and a seamless flow into the living and dining areas. Upstairs, the primary suite features a walk-in closet and a luxurious full bathroom for your own private retreat. Upstairs, you will also find 3 additional bedrooms and a full bathroom. The finished basement includes an additional bedroom, bathroom, and living space ideal for guests, a home office, or a media room. Outside, enjoy a professionally landscaped backyard with a large deck with ample room for relaxing or entertaining, mature trees for privacy, and a fully irrigated lawn and gardens. The double-car garage and wide driveway provide ample parking. This home is perfectly situated close to scenic parks, nature trails, a vibrant community centre, and excellent schools, making it ideal for families seeking both tranquility and convenience. Don't miss your chance to own a beautifully maintained, move-in-ready home in one of Kilworth's most desirable neighbourhoods.This home is located in an small community enclave of vacant land condos, with a $155 monthly fee covering common area maintenance , snow removal and property management company. (id:60626)
Keller Williams Lifestyles
24 - 41 Earlscourt Terrace
Middlesex Centre, Ontario
Welcome to this beautifully designed 4+1 bedroom, 4-bathroom home located in a private enclave in the heart of Kilworth, Ontario. With over 2,100 sq ft above-grade plus a finished basement, this home offers the perfect blend of modern functionality and timeless style. Step inside to find bright, airy spaces accented with clean and purposeful design, oversized windows that flood the home with natural light, and a spacious layout ideal for both family life and entertaining. The large kitchen is the heart of the home, complete with ample counter space, a custom walk-in pantry, and a seamless flow into the living and dining areas. Upstairs, the primary suite features a walk-in closet and a luxurious full bathroom for your own private retreat. Upstairs, you will also find 3 additional bedrooms and a full bathroom. The finished basement includes an additional bedroom, bathroom, and living space ideal for guests, a home office, or a media room. Outside, enjoy a professionally landscaped backyard with a large deck with ample room for relaxing or entertaining, mature trees for privacy, and a fully irrigated lawn and gardens. The double-car garage and wide driveway provide ample parking. This home is perfectly situated close to scenic parks, nature trails, a vibrant community centre, and excellent schools, making it ideal for families seeking both tranquility and convenience. Don't miss your chance to own a beautifully maintained, move-in-ready home in one of Kilworth's most desirable neighbourhoods. (id:60626)
Keller Williams Lifestyles
1026 Tillicum Rd
Esquimalt, British Columbia
A great opportunity to purchase a 3-bedroom + large den (4th bedroom), half duplex in Esquimalt. This 2012-built half duplex is in great condition and features hardwood flooring, stainless steel appliances, and granite countertops. The open plan main level is great for entertaining and offers living and dining space, plus access to the large rear deck and backyard. The large den on the main level could easily be used as a 4th bedroom. Upstairs, you will find the primary bedroom with its own full ensuite bath, walk-in closet & balcony plus two more good-sized bedrooms and another full bathroom. There is ample natural light throughout the home and the property is in great condition throughout. The property also boasts plenty of storage on the main level plus a crawlspace wth access from both the inside and exterior of the home. This centrally located property provides easy access to Greater Victoria and is only a few minutes away from Gorge Vale Golfcourse and Gorge Waterway. (id:60626)
Pemberton Holmes Ltd.
1205 - 5795 Yonge Street
Toronto, Ontario
Stunning spacious two bedroom penthouse condo with ample space for your family. Tired of tiny condo with little livable space? This condo is a rare find with abundant space for you and your kids. Or you are down sizing from a house and cannot find a condo for your life style? Then, this condo is a must for you to see. It features a huge combined dining/ living rooms with an amazing half moon bay window. Primary bedroom has a large ensuite four pieces bathroom, walk in closet and has access to its own terrace. 2nd bedroom can easily house a king size bedroom set and it comes with a double closet. It has access to a terrace which can also be accessed through the dinning room. The condo is located close to Yonge and Finch and steps away from the subway and Go station. Easy access to all amenities. (id:60626)
First Class Realty Inc.
218 - 120 Fairway Court
Blue Mountains, Ontario
Welcome to Sierra Lane! Located a short walk from Blue Mountain Village, which offers four season entertainment for the whole family. Numerous activities are available - skiing, mini golf, zip lining, dining, shopping, hiking and more. This stunning 3-bedroom, 3-bathroom condo offers both luxury and convenience, whether it be for a seasonal vacation rental or permanent living. The kitchen has a massive centre island, ideally set up for gathering with family and friends, or meal prep for busy days on the slopes. The main level is a cozy, inviting space with numerous windows (complete with Hunter Douglas window blinds), bringing in ample natural light and views of the scenic locale. The gas fireplace is toasty on winter evenings, and the open concept floor plan means everyone can be together.An upstairs loft provides a versatile space, perfect for extra sleeping arrangements, home office, or a gaming area for the kids.Property has been listed as a short term rental through Vacasa. 120 Fairway Court will be undergoing a facelift! A rendering of the proposed new look is in the in the attachments. Please note all furniture (except grey chairs and two couches in the living room), glassware and dishes are included with the sale. Carpeting on the stairs and upper level has been replaced January 2025. **EXTRAS** Supplemental baseboard heating, Condo fees include: Association Fee, Building Insurance, Building Maintenance, Common Elements, Ground Maintenance/Landscaping, Parking, Private Garbage Removal, Property Management Fees, Snow (id:60626)
Sutton Group Quantum Realty Inc.
193 Lincolnshire Drive
Fall River, Nova Scotia
This beautiful 2 storey is situated on over an acre lot with lake frontage in Fall River. Enjoy the tranquility of lakefront living on Perry Lake great for swimming, skating and kayaking. This home has been recently updated with modern finishes. You'll love the custom kitchen with quartz countertops and spacious island that is open to the dining area and family room. Enjoy the lake views from the back deck and pergola off the dining area. A Formal dining room, office with double french doors and updated bathroom complete this level. The upper level is great for families with 4 bedrooms all on the same level as well as laundry. The primary bedroom features a walk-in closet and newly updated spa-like en-suite bath with custom tile shower and soaking tub. The second bedroom has a dream like dressing room with a full wall of closet storage. The newly updated main bath completes this level. The lower level has a huge rec room, bedroom, office, newly updated bathroom and full walkout to the backyard. Other features include fully ducted heat pump for a/c in the summer, municipal water, double attached garage and front covered verandah. (id:60626)
Keller Williams Select Realty
90 Goldsboro Road
Toronto, Ontario
Spacious 3-bedroom, 2-bath corner detached backsplit situated on a quiet street in the sought-after Humber Summit community. This bright and well-maintained home features newer upgraded windows and gleaming hardwood floors in the open-concept living and dining area. The upstairs kitchen boasts stainless steel appliances and granite countertops, offering both functionality and style. The finished basement, with its own separate side entrance, provides a studio-style setup that includes a second kitchen, a bathroom with shower, a full laundry room, cold storage, and a large crawl space making it ideal for a student, single person, or extended family. Outside, the home sits on a spacious lot with a large shed and a private multi-car driveway. All existing light fixtures, window coverings, and appliances are included. Located just steps from the upcoming Finch West LRT and conveniently close to Highways 400 & 407, top-rated schools, parks, and transit, this property offers incredible value for families and investors alike. With its versatile layout, prime location, and long-term potential, this home is a must-see! (id:60626)
RE/MAX Excellence Real Estate
1309 - 100 Harrison Garden Boulevard
Toronto, Ontario
Welcome To Tridel's Avonshire Luxurious Green Building. Bright & Spacious 2 + 1 Bdrm 2 Bath Corner Unit with South & East View. Features Split Bedroom Layout & Open Concept Large Kitchen W/ Ss Appliances, Centre Island & Lots Of Storages. Spacious Den With Glass French Doors Can Be Used As 3rd Bdrm or Office. Unobstructed Bright Southern Exposure To City Skyline. 9'Ceiling. Master Features Ensuite Bathroom & W/I Closet. Super Large Closet In 2nd Bdrm. Full Luxury Amenities Include Gym, Pool, Party Room, Movie Room, Game/Billiard/Board Room, Library, Guest Suits And 24/7 Concierge. This unit also presents an excellent investment opportunity for short-term vacation rentals or executive stays, offering strong income potential in a prime location. (id:60626)
Sutton Group-Admiral Realty Inc.
776 Harry Syratt Avenue
Newmarket, Ontario
Discover a rare combination of size, privacy, and elegance in this executive end-unit townhome built by Daniels. Nestled in a quiet enclave within the highly sought after Stonehaven neighbourhood, this property offers a serene retreat backing directly onto a protected forest.The open concept main floor impresses with smooth 9 foot ceilings and deep stained hardwood floors, creating a spacious and inviting atmosphere. At the heart of the home is a gourmet kitchen, complete with stainless steel appliances, granite countertops, and a large centre island with a breakfast bar, perfect for casual dining and entertaining. Step from the living area onto a private balcony to enjoy beautiful four season views of the tranquil green space.Upstairs, the luxurious primary suite serves as a personal sanctuary, featuring a walk in closet with built in organizers and a 4-piece ensuite with marble countertop.The professionally finished walk out basement significantly extends your living space. It includes a large family/fitness space, a full 4-piece bathroom plus a renovated laundry room with custom built ins. There are sliding doors that open to a private patio and yard, seamlessly blending indoor and outdoor living against a backdrop of nature Premium upgrades include finished laundry room with built in storage cabinets, custom closets: front door entrance and primary suite, upgraded shelves in bedroom closets, seamless real hardwood floors throughout main (no ceramic in entrance or kitchen), new antimicrobial luxury floor with cork underlay professionally installed in basement 2024, upgraded countertops and vanities, freshly painted June 2025, professionally landscaped backyard and unique rock garden, garage access door from hallway, garage shelving, upgraded light fixtures throughout Enjoy a maintenance-free lifestyle with low condo fees, surrounded by nature and the nearby St. Andrews Valley Golf Club. This exceptional home is a must-see. (id:60626)
Exp Realty
424 Verna Court
Greater Sudbury, Ontario
Attention Investors And First Time Home Buyers!!! Welcome to Beautiful and Spacious Four Bedroom Home Located in a highly Sought After Area of New Sudbury's Premiere Subdivision. Living on a Cul-de-sac, it has a perfect setting for any growing family. This 4 bedroom Home is situated in a family-friendly neighborhood, close to parks, shopping, dining, entertainment Timberwolf Golf Club and very close to New Sudbury Mall. The Open Concept living, dining and kitchen space let you socialize with all of your friends and family while preparing tasty treats. Built by one of Sudbury's top builders, Belmar Builders. The main floor has 9' Ceiling. The main door has double door entry. Tandem Garage and Luxury Vinyl floor on the main floor and all the bedrooms, Hardwood Stairs and lot more. Upper Floor Laundry. Pantry is on the main floor. quartz counter Top in the Kitchen and all Washrooms. (id:60626)
Homelife Silvercity Realty Inc.
111490 Grey County Road 14
Southgate, Ontario
Welcome to your own peaceful retreat! Nestled on a breathtaking 10-acre estate, this delightful 3-bedroom, 2-bath bungalow offers the perfect blend of comfort and nature. Enjoy the tranquil pond, on-site dog kennel, and park-like surroundings framed by mature trees. Inside, youll find soaring cathedral ceilings in the spacious living room, creating a bright, open atmosphere ideal for relaxing or entertaining. The eat-in kitchen overlooks the living area, making it easy to stay connected with family and guests. Three cozy bedrooms and two full bathrooms offer ample space, while the unfinished basement presents endless possibilities for your personal touch. A cold cellar adds convenient storage, and the rustic wood stove (sold as-is) brings added charm. The expansive driveway offers plenty of parking for you and your guests. Whether youre strolling along the propertys trails or enjoying the quiet from your front porch, this home is a true countryside escape. Walking trails throughout the property, mature landscaping, and total privacy. Dont miss this rare opportunity to own a serene country estate just a short drive from town amenities. (id:60626)
Exp Realty
1904 39 Sixth Street
New Westminster, British Columbia
Fantastic 3 bedroom & den, 2 bathroom SUB PENTHOUSE, CORNER UNIT condo. UNOBSTRUCTED SW VIEW OF THE RIVER AND ALEX FRASER BRIDGE. Lots of living space. Very functional floor plan. Primary bedroom is separate from the other two bedrooms with a 4 pc ensuite & walk-in shower. Hardwood flooring in the main living area, carpets in the bedrooms. Nice size kitchen with stainless appliances & granite counters & breakfast bar. Huge windows give you lots of natural light. Two balconies, one off the den & one off the living room. Very well priced. 2 parking & large storage locker. 2 dogs & 2 cats okay. Have an outside garden & play area for your kiddos. Gym & meeting room. On-site caretaker. Well managed building. Quality built by Bosa. Showings by appointment. OPEN HOUSE SUN JUNE 15, 2:30-4:30. (id:60626)
One Percent Realty Ltd.
331 Sudbury Avenue
Penticton, British Columbia
Location, location, Location!!! Fabulous opportunity just steps from the beach and with views of Skaha Lake. Excellent neighbourhood located on a cul-de-sac and a short walk to Skaha Lake Park with off leash dog areas, beach volleyball, tennis courts, fabulous beach and more. Great Revenue potential. The house has a 2 bedroom suite with its own new laundry (2025), a spacious upstairs one bedroom layout with a large deck looking out over Skaha Lake, and potential to have a second smaller in-law accommodation in the basement. New Hot water tank in 2021. Easy to show. Please include the attached Team Addendum to any offers written. (id:60626)
RE/MAX Sabre Realty Group
3701 2388 Madison Avenue
Burnaby, British Columbia
Discover Fulton House by Polygon: Your Dream Home Awaits! Prime Location: Just steps from Brentwood Mall and Gilmore Skytrain Station, Fulton House places you in the heart of convenience with shopping, dining, and transit at your doorstep. This property boasts 2 spacious bedrooms, complemented by 2 balconies with stunning south and east city views from the 37th floor, ensuring ample sunlight and breathtaking vistas. Spacious Design: Enjoy generous living spaces, perfect for everyday activities and entertaining, with a living room, kitchen, and bedrooms designed for ultimate comfort. Live the resort life with an outdoor swimming pool, modern gym, and lounge room-amenities that cater to relaxation and your active lifestyle. (id:60626)
Luxmore Realty
135 Kent Street
Cambridge, Ontario
Step into this beautifully renovated bungalow that seamlessly blends modern comfort with timeless charm. The spacious main floor boasts a large primary bedroom paired with an impressive primary bathroom featuring a luxurious walk-in shower, a separate soaking tub, and elegant finishes throughout. Two additional bedrooms and a stylish 4-piece bathroom offer ample space for family or guests. The heart of the home is the spacious kitchen, complete with a large island, ideal for entertaining or casual dining. Step out to the screened-in patio, perfect for enjoying the outdoors in comfort and privacy. The fully finished basement provides a generous family room, an additional bedroom, a convenient 2-piece bathroom, and plenty of storage. Outside, you'll find an oversized detached garage -- a hobbyists dream -- featuring heat, a gas hookup, and a separate electrical panel for welding. The extended driveway offers plenty of parking for multiple vehicles or a trailer. Updates include furnace and A/C 2016, central vac and water softener 2018, windows, doors and patio door 2016, kitchen 2022, basement 2023, driveway 2020, roof 2015, garage 2019 and primary en-suite 2021. This property has everything you need and more -- move in and start living your dream today! (id:60626)
Pc275 Realty Inc.
8 Whitmer Street
Milton, Ontario
Curated Comfort Meets Smart Style Freehold Town in Prime Milton. Step into this impeccably upgraded, pet-free, and smoke-free townhome nestled in one of Milton's most coveted neighborhoods Heathwood Traditions. From the moment you enter, you'll feel the care and precision that's gone into making this house. Live Exceptionally:3 spacious bedrooms | 4 bathrooms | Finished basement with custom bar with Fridge & large rec room-Perfect for Entertaining. Bright open-concept main floor with 9 ceilings, rich hardwood flooring & pot lights throughout. Chef's dream kitchen: premium S/S appliances, Smart gas stove, Brand new Washer and Dryer(2024) stylish backsplash, and seamless walk-out to a professionally curated backyard. Outdoor Bliss: Lush, professionally landscaped backyard perfect for entertaining or unwinding. Featuring a rare touch: finest bred home-grown Italian parsley you can actually use BBQ gas line, backyard shed, gas-powered lawn mower all included. Gorgeous front garden with seasonal blooms. Smart, Secure, and Stylish: Security Suite: Ring Cameras, doorbell, motion, door, garage sensors All app-controlled. Smart Thermostat with floor-specific sensors for personalized comfort. Freshly painted (2025) just move in and enjoy. Modern Energy Efficient lighting. Storage Galore: New Custom closets in all bedrooms & main floor. Oversized garage platform for extra storage without the clutter. Location Perfection: Walk to Milton's charming downtown, top-rated schools & public transit. 5 minutes to GO Station | Quick drive to 401/407 & major retail. Steps to bus stop for easy, car-free commuting. (id:60626)
Homelife/miracle Realty Ltd
538 Fairway Road
Woodstock, Ontario
LEGAL DUPLEX - (Separate meters) Total sqft 3,836 - upper 2,553sqft /Lower 1,283sqft - Welcome To Luxury Living In The Beautiful And Growing Town Of Woodstock! This Legal Duplex Built By Breymark has Three Bedrooms + A Media Room On The Upper Floor Easy To Convert Into A Fourth Bedroom + An Office On The Main Floor (Bedroom Size) And A Two Bedrooms Separate Basement Apartment With Approx. 9 Ft Ceiling And Situated Just A Couple Of Feet Below Ground Level Giving It Lots Of Sunlight And The Feel Of A Walkout Basement (Easy To Create A Walkout If Preferred). This Beautiful Duplex Features Two Separates: 2 Garages, 2 Furnaces, 2 Hot Water Tanks, 2 sets of appliances And All Metered Separate Making It A Great Choice For Both Investors Or A Family Who Would Like An Extra Source Of Income Without Sharing Bills, Garage Etc... An Opportunity To Own A Legal Duplex Doesn't Come Often Don't Pass Out The Opportunity Of Checking This One Out! (id:60626)
RE/MAX Experts
52 Tapadero Avenue
Ottawa, Ontario
Welcome to Your Dream Home in Sought-After Blackstone! This stunning 4-bedroom, 4-bathroom single-family home offers the perfect blend of comfort, style, and location. Ideally situated near top-rated schools, parks, nature trails, and a wide range of amenities, its a haven for growing families and nature lovers alike. Step up to the charming front porch and enter a bright, spacious, open-concept layout with gleaming hardwood floors. This home has no rear neighbours giving you added privacy. The main level features a formal living room ideal for relaxing or hosting guests as well as a sun-filled dining area that flows effortlessly into the modern kitchen. You'll love the kitchens large centre island with breakfast seating, granite countertops, stainless steel appliances, tile backsplash, and abundant cabinetry. A patio door leads out to the fully fenced backyard perfect space for entertaining, gardening, or enjoying summer evenings. Upstairs, you'll find three generous bedrooms with ample closet space, a convenient laundry room, and a full bathroom. The luxurious primary suite boasts a walk-in closet and a 4-piece ensuite bathroom. The finished lower level offers endless potential to create a home gym/office, media room, play room for kids, or additional multi-use living space for larger families. Don't miss out on this exceptional home in one of Kanata's most desirable communities! (id:60626)
Royal LePage Team Realty
134 20498 82 Avenue
Langley, British Columbia
Just Listed! Welcome to this well-maintained 3 bed, 3 bath townhome in the heart of Willoughby Heights. This clean and spacious unit offers over 1,400 sqft of comfortable living, featuring large windows that flood the home with natural sunlight and a convenient main floor powder room. Located in a family-oriented neighborhood with access to top-rated schools, parks, shopping, and all essential amenities. Enjoy peace of mind with a low strata fee of approximately $200/month. An excellent opportunity for families or investors-don't miss out on this bright and beautifully kept home! (id:60626)
Century 21 Coastal Realty Ltd.
16 Langholm Court
Brampton, Ontario
Gorgeous All Brick Detached Located On "Cul De Sac"! ( Rental Potential ) Bachelor Basement apartment with 3 pc bath with glass shower Enclosure + Rainhead Prof Reno'd Top To Bottom W/Superior Workmanship & Materials. New Open Concept Kit W/ Soft Close Cabinets/Crown Moulding, Granite Counter Tops, Deep Undermount Sink, Centre Island, Breakfast Bar, Glass Mosaic B/Splash, Task + Potlights. 4 Pce Bath , S/S Appl, Bsmt Fireplace, Beautiful Porch, Storage In Garage, New & Big Windows. (id:60626)
Save Max Gold Estate Realty
2 - 4201 Longmoor Drive
Burlington, Ontario
Beautifully updated 3 bedroom home backing onto Iroquois Park in South Burlington. Welcome to 2-4201 Longmoor Drive, a modern and spacious home nestled in a family friendly community within walking distance to schools, parks, and trails. The stylish entryway accent wall sets the tone for the modern design and thoughtful touches throughout the home. The bright open concept layout features an updated kitchen with a large island, subway tile backsplash, stainless steel appliances, and timeless cabinetry with crown moulding. The spacious living and dining area have a walkout to the fully fenced backyard with no backyard neighbours! A powder room completes the main level. Upstairs, you'll discover the oversized primary bedroom boasting a walk-in closet outfitted with a closet system and a modern 3-piece ensuite. Two additional generously sized bedrooms and an updated main bath with a double vanity complete the upper level. The finished basement adds plenty of additional living space and storage options. Further updates include fences (2021), downspouts and eavestroughs (2023), front door (2023), roof (2024), and air conditioner (2024). Located close to schools, shopping, restaurants, and transit and within close proximity to the 403 and the Appleby Go Station this home has everything you need! (id:60626)
Rockhaven Realty Inc.
7889 Gardiner Road
Anglemont, British Columbia
Welcome to your perfect family retreat in beautiful Anglemont! This charming 4-bedroom, 4-bathroom home is ideally situated on a quiet no-thru road, offering peace, privacy, and convenience. Just steps away from public beach access across the street and complete with its own buoy, this property is a dream come true for lake lovers. Inside, you’ll find a large kitchen featuring stainless steel appliances, ideal for family meals or entertaining guests. The high vaulted ceilings and expansive windows flood the living space with natural light, while the rock wood-burning fireplace adds warmth and character. Step outside onto the generous sun deck with fantastic lake views—perfect for summer barbecues, morning coffee, or simply soaking up the tranquil surroundings. The property offers ample parking for vehicles, boats, and RVs, plus a cozy fire pit area for evenings under the stars. Whether you're looking for a year-round residence or a vacation getaway, this home offers comfort, space, and an unbeatable location. (id:60626)
Century 21 Lakeside Realty Ltd.
327 Atlas Avenue
Toronto, Ontario
Opportunity awaits, for an incredible opportunity to create your dream home. Situated on a spacious 17.83 * 108.16 ft lot, at 327 Atlas Avenue! Located in the Oakwood Village Area, this prime property is a rare gem offering endless possibilities for customization on a 17.83 foot wide lot. The home boasts 3 spacious bedrooms, 2 bathrooms, and a recently updated main floor. The second- floor bedrooms are generously sized, offering ample living space. The partially finished basement features a 4th bedroom, 3pc bathroom, recreation room and a separate entrance, which could easily be converted into a separate in-law suite. This amazing location is just steps away from the upcoming LRT line and Allen Road, making commuting a breeze. Enjoy the convenience of being a short walk from the shops and restaurants on Eglinton Avenue and the scenic trails of Cedarvale Park. Don't miss your chance to own in this highly sought-after neighborhood. (id:60626)
Trimaxx Realty Ltd.
Realty One Group Insight
190 4th Street W
Owen Sound, Ontario
A Treasure to Behold, this stunning Heritage-style waterfront home is a masterpiece of timeless beauty and grace. Nestled on one of Owen Sound's most sought-after streets, this majestic century residence offers a rare blend of character, charm and potential. Classic curb appeal welcomes you, with a private rear yard that backs onto the tranquil Sydenham River. The landscape here is a year-round showpiece; peaceful, ever-changing, and deeply inspiring. Step inside to discover warm, inviting spaces that speak of history and comfort. The main floor boasts a cozy living room, a formal dining room perfect for family gatherings, a convenient 2-piece bath and a well-appointed kitchen that opens into a charming breakfast nook. One of the home's highlights is the sunroom, bathed in natural light with full windows that showcase stunning views of the river, wildlife and garden in every season. Upstairs, you'll find a thoughtfully laid-out second level with a reading nook, a spacious 4-piece bathroom and a large primary bedroom that includes its own sun-filled office or sitting room ideal for peaceful mornings or inspired work-from-home days. Gleaming hardwood floors run throughout (under most broadloom), enhancing the traditional elegance of the home. Adding even more value is an unfinished loft space, full of potential for future living space, studio or guest quarters. The unique attached potting shed provides ideal enclosed storage for garden tools, toys, or seasonal equipment. This property is not just a house, it's a sanctuary, a storybook setting waiting for its next chapter. Come explore this riverfront GEM and imagine your life unfolding within its historic walls. (id:60626)
Chestnut Park Real Estate
84 Hillgarden Drive
Hamilton, Ontario
Stunning 4-Level Back Split in Desirable Stoney Creek A Must-See!Welcome to this beautifully updated detached home offering four levels of spacious, functional livingperfect for families, entertainers, and investors alike! Situated in the highly sought-after Hamilton Stoney Creek area, this home is close to shopping centres, schools, and all amenities.Step into an open-concept main level featuring a formal living and dining area, complemented by a newly renovated kitchen with neutral tones, sleek cabinetry, and stainless steel appliances. Gleaming hardwood floors flow throughout the home, adding warmth and elegance to every room.Enjoy cozy evenings in the sun-filled family room complete with a gas fireplace and large window. The home boasts 3+1 bedrooms and 2 full bathrooms, including a primary retreat with a walk-in to a spa-like 4-piece bath featuring a jacuzzi tub and double closet doors.The lower level offers incredible in-law or rental potential with a spacious bedroom, a 3-piece bathroom, and a family area filled with natural light. The fully finished basement includes a recreational room with a wet bar, easily convertible into a kitchenette for added functionality.And lets not forget the backyard oasisunwind in your private hot tub after a long day, surrounded by peace and charm. Every corner of this home has been thoughtfully designed for comfort, relaxation, and versatility.Whether youre looking to settle in with your family or invest in a property with endless potentialthis is the one. Dont miss it! " visit my website for further information about this Listing " (id:60626)
Alaa Younan Realty Brokerage Inc.
429528 8th Concession B
Grey Highlands, Ontario
Looking for a home that offers space, flexibility, and the kind of setting that makes everyday life feel like a getaway? This 2+1 bedroom, 3 full bath bungalow sits on just under 2 acres, surrounded by mature trees, a peaceful pond, and a natural wetland that welcomes ducks every spring. Just 15 minutes from Collingwood, this property offers the perfect blend of comfort and country charm. Inside, the open-concept main floor is bright and functional. The kitchen, dining, and living areas flow together seamlessly, ideal for both everyday living and entertaining. The primary bedroom is steps from a full bath with a soaker tub. If main floor laundry is important to you, it's included in this space, while the second bedroom has a dedicated bathroom across the hall, creating a thoughtful and flexible layout. The finished walkout basement adds even more versatility. Set up as a self-contained apartment with its own kitchenette, full bath, and 2nd laundry, it's ready for extended family, guests, or a private entertaining space, whatever fits your life best. Step outside, and the lifestyle begins. The oversized 24'x30' garage gives you room for vehicles, tools, or hobbies. A chicken coop offers a chance to enjoy farm-fresh eggs, while an included sea can provides secure extra storage for seasonal gear or equipment. The backyard is private enough that you'll feel completely at ease enjoying the seller's favorite feature, the outdoor shower. Once you've tried it, you'll wonder why you didn't have one all along. The back deck, shaded by a gazebo, is the perfect spot to sit and take it all in. Whether it's morning coffee, an evening drink, or just a quiet moment at the end of the day, the peace and privacy here are what make this place feel like home. (id:60626)
RE/MAX Summit Group Realty Brokerage
6 Ravenrock Court
Toronto, Ontario
Unlock the potential of the incredible home! Perfect for investment or multi-generational living, this spacious 6 bedrooms, 2 full bathroom property offers endless possibilities. With 2 kitchens, 3 bedrooms upstairs and 3 downstairs, you create a dream home for extended family. Enjoy the functional layout, private backyard oasis, and large driveway with ample parking. Location that's just moments from all the essentials: schools, parks, shopping, and public transit. This charming home is a rare find! A must-see for first-time buyers, investors, and families alike. Don't miss out - schedule a viewing today and make this fantastic opportunity yours! (id:60626)
Century 21 Leading Edge Realty Inc.
35 Browning Boulevard
Bracebridge, Ontario
Stunning and extensively upgraded. 2-bedroom + Den, 2-bathroom bungalow located in the desirable White Pines community. The open concept layout features 9' ceilings throughout the main level, creating a bright and inviting ambiance at this property! Upgraded Hardwood & Tile throughout. Ideal for family-oriented living, it boasts a generous backyard complete with an Inground Pool! This home is conveniently situated within walking distance to the Sportsplex and local schools. Enhancements include: a high-end custom kitchen with seamless upgrades, Custom Closet in Primary Bdrm with addt'l closet, Automated blinds throughout, Upgraded Lighting, Muskoka Rm glass windows, Quartz Counter tops, Fully insulated/drywalled Garage with door to house, Electronic Air Cleaner, Humidifier, Central Air, storm door and back gate. (id:60626)
Modern Solution Realty Inc.
39 Lawrie Road
Ajax, Ontario
Rarely-Offered Property Within Walking Distance To The Lakeshore! Extra Wide Frontage With Long Private Driveway. Functional Layout With Engineered Wood Floors And Lots Of Updates. Spacious Living Walks Through Dining And Into Eat-In Kitchen Featuring Quartz Counters, Large Undermount Sink, And Plenty Of Storage. Dining Walks Out To Patio. Finished Basement Including Large Rec Room And Bedroom With Full Bath. $$$ Spent On Newly upgrades to make quality living. Steps To Ajax Waterfront And Pickering Beach, Proximity To Rotary Park And Conservation Area. Minutes Drive To Hwy 401. Great Property In Move In Condition. (id:60626)
Smart Sold Realty
346 - 1100 Lansdowne Avenue
Toronto, Ontario
Step inside this incredible 2-storey loft in The Foundry Lofts. Once a train factory, now a one-of-a-kind industrial-modern space. This unit offers 2 bedrooms, 2 bathrooms, in-suite laundry, and is packed with updates. New engineered hardwood floors, brand new appliances, and a completely reimagined kitchen featuring marble countertops and backsplash, custom cabinetry, and a stunning island with a Caesarstone quartz top. The open-concept layout is flooded with natural light from the huge windows that stretch across the space. The building has all the essentials gym, party room, media room, visitor parking and a beautifully designed central atrium that offers a serene space to relax or entertain year-round. Perfectly located in Torontos west end, close to TTC, Park, Coffee, grocery stores, and more. RSA. (id:60626)
RE/MAX Escarpment Realty Inc.
Keller Williams Experience Realty

