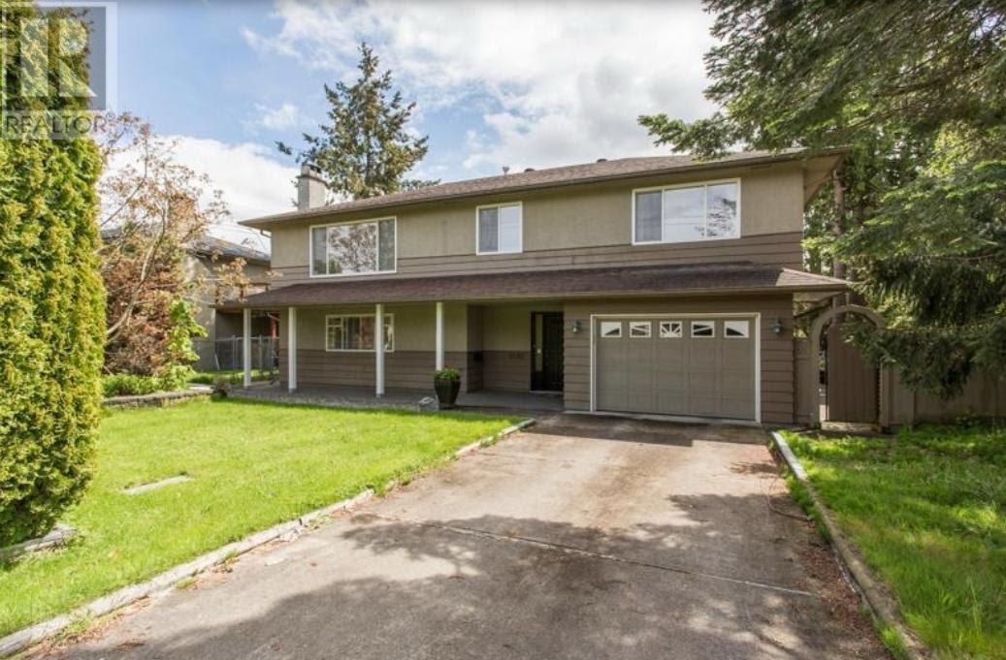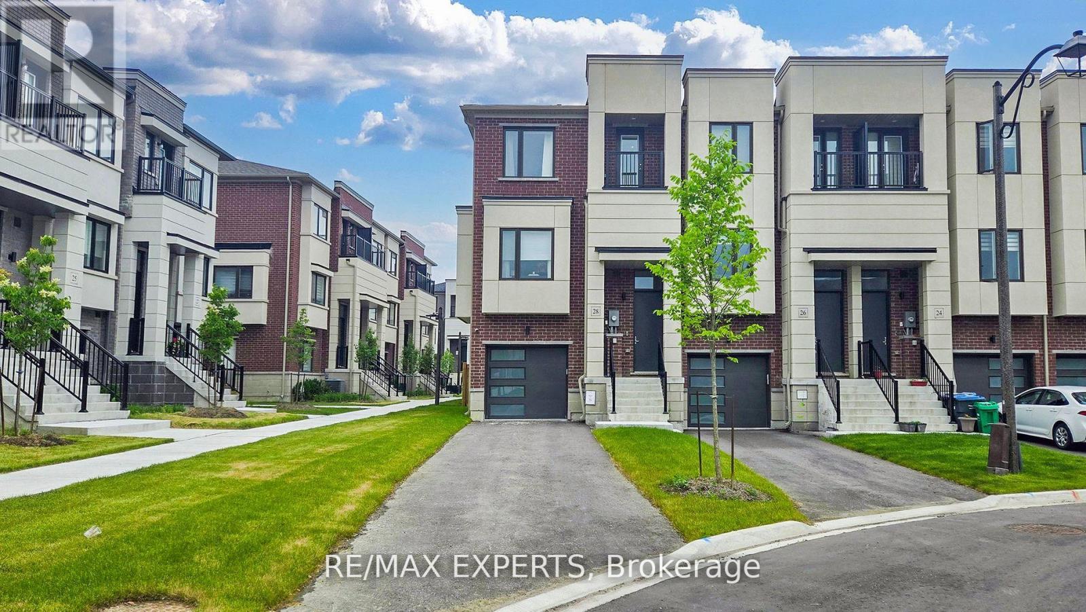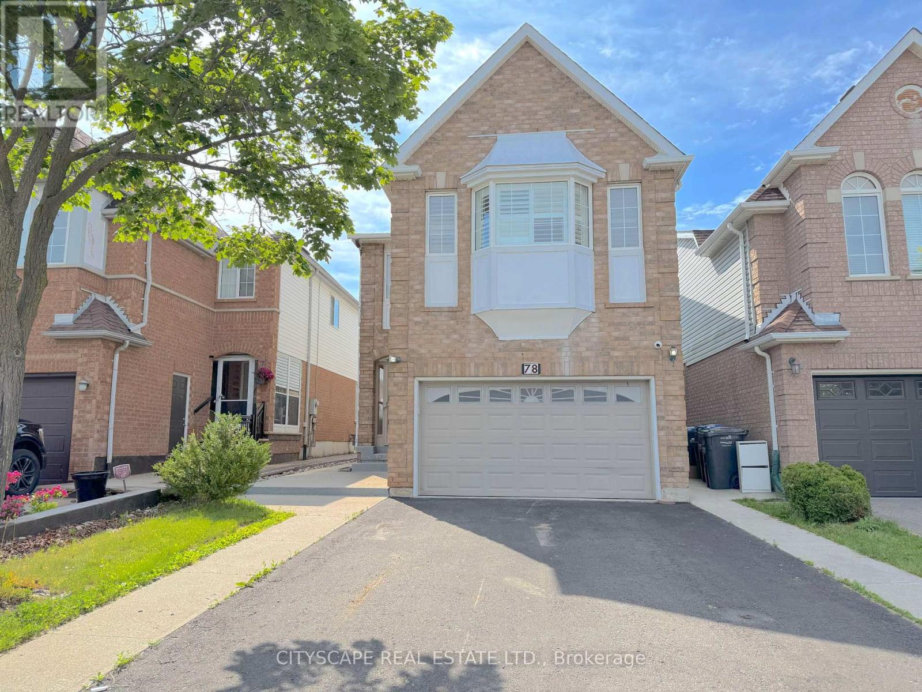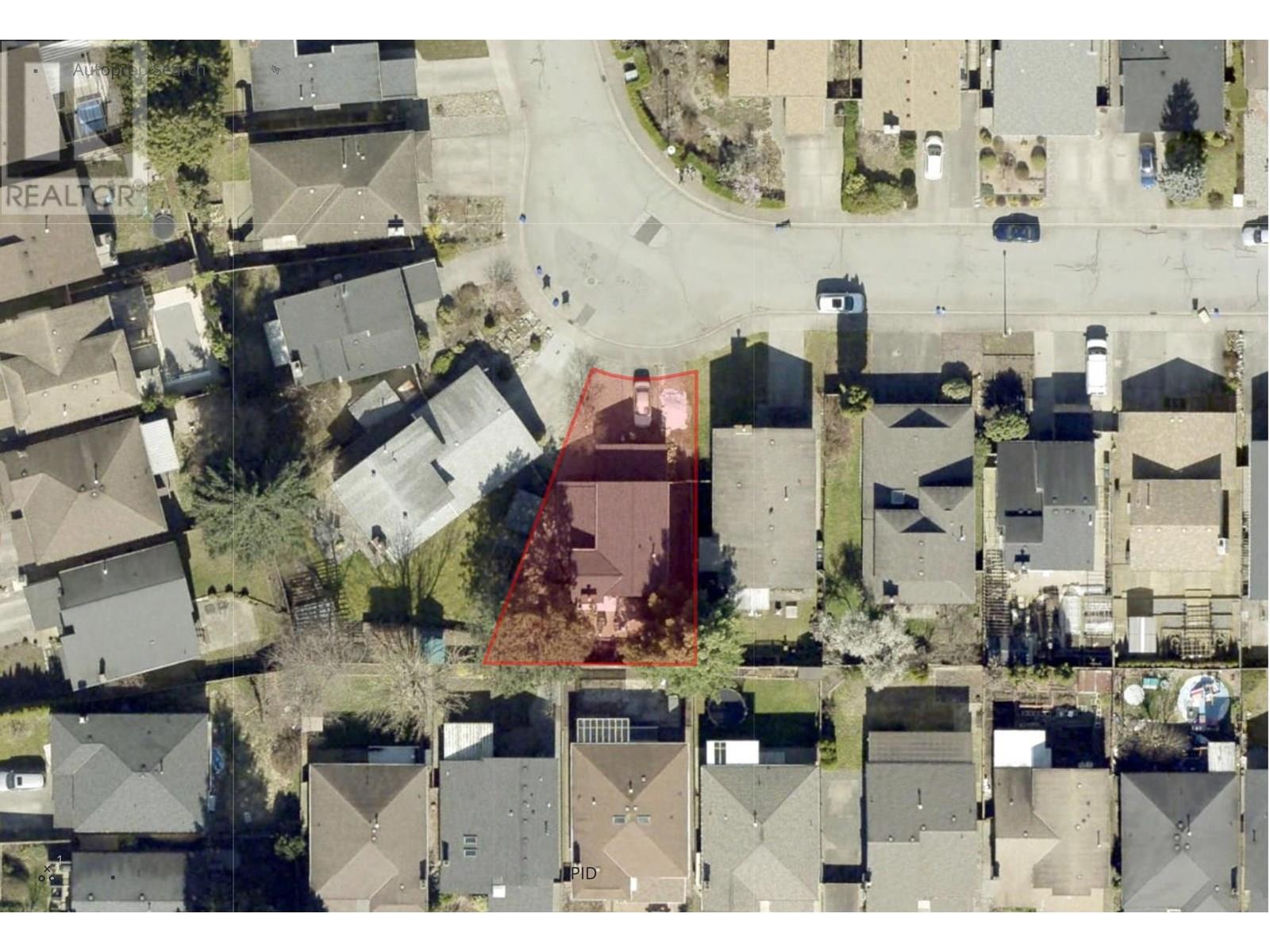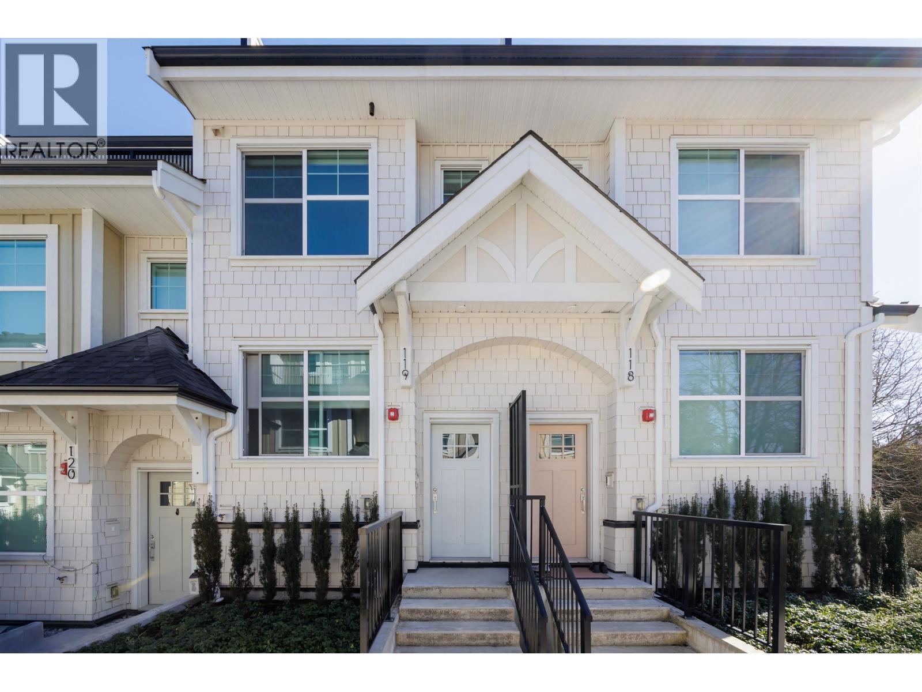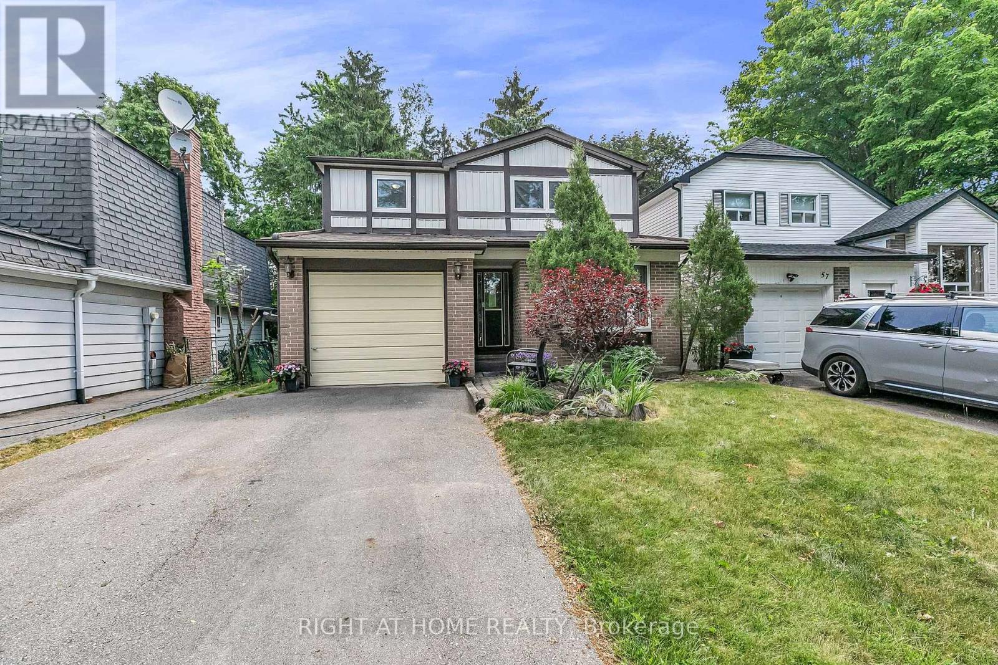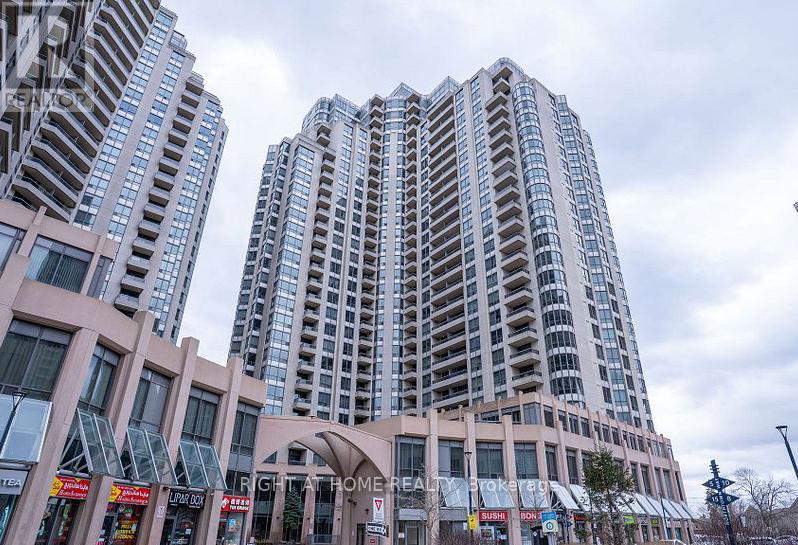5182 57a Street
Delta, British Columbia
Well-maintained 2,620 sq.ft. home on a spacious 7,700 sq.ft. lot in desirable Central Ladner. Practical layout with potential for separate upper and lower rental suites. Affordable opportunity with a motivated seller. Prime location with easy access to Richmond, Vancouver, and South Surrey. Great value and future potential! Easy to show! contact us! (id:60626)
Pacific Evergreen Realty Ltd.
205 615 E 3rd Street
North Vancouver, British Columbia
Moodyville continues to boom as one of North Vancouver´s fastest-growing neighborhoods and this spacious condo located in the Kindred building is the perfect spot to enjoy all the area has to offer. Only 6 years old, unit 205 has 2 beds, 2 baths, 2 parking spots, a roomy kitchen & balcony, luxury closets by California Closets, and a large storage locker. The immaculately maintained 997 square foot home offers comfortable living for both families & individuals. Families love how close the Kindred is located to Kinderbees Daycare, Hamersley Park, and Moodville Park-where kids can enjoy a vast play space & bike track. Other nearby destinations, that everyone can enjoy, include Park and Tilford mall, incredible breweries, spirit trail, and the bustling hub of Lower Lonsdale is only 1 km away. (id:60626)
Royal LePage Sussex
1815 San Pedro Ave
Saanich, British Columbia
OPEN HOUSE Sun 12-2pm. Welcome to 1815 San Pedro Avenue, a charming and well-maintained single-family home located on a quiet street in one of Victoria’s most desirable neighbourhoods. This versatile property offers a blend of classic character and modern updates—perfect for families, investors, or multigenerational living. The upper level features two bright and spacious bedrooms and a beautifully renovated bathroom, updated flooring, tiled shower, and modern lighting. The kitchen has been refreshed with refinished cabinetry, new lighting, and a stylish new backsplash. Throughout the main floor, you’ll find stunning clear grain fir floors, elegant cove ceilings, a traditional brick wood-burning fireplace, and a formal dining room ideal for entertaining. Downstairs, the fully self-contained two-bedroom legal suite offers a generous layout with large living and dining areas, brand-new cabinetry, updated LED lighting, and fresh paint throughout. The suite has been consistently rented for the past 10 years and currently generates $1,900/month plus utilities, with vacant possession available at the end of August—providing an excellent mortgage helper or private space for extended family. Additional updates include all-new lighting throughout, a hot water tank the start of 2023, and a beautifully maintained garden with mature fruit and vegetable plants. Enjoy the private patio space with designated areas for outdoor dining and lounging. This home is ideally located close to UVic, Mount Doug, parks, beaches, and public transit. A rare opportunity to own a move-in-ready home with income potential in a peaceful and highly sought-after neighbourhood. (id:60626)
Exp Realty
2052 Ernest Lane
Duncan, British Columbia
Superb home in a fantastic family-friendly neighbourhood! Located in the highly desirable Parkwalk subdivision at Maple Bay, this beautifully maintained 3-year-old home offers a perfect blend of style, space, functionality, & income potential. With 2,555 sq. ft. of finished living space, this 3-storey residence sits on a fully landscaped 0.19-acre lot that backs onto green space, offering excellent privacy & a peaceful natural setting. The main level features an open-concept design with 9’ ceilings, wide plank engineered hardwood flooring, and a cozy natural gas fireplace. The spacious kitchen includes a large island with seating, full pantry, top-quality LG appliances including a natural gas range, and abundant cupboard and counter space. A 2-piece powder room adds convenience. Step through the sliding glass doors to a 26’ x 10’ covered deck with a natural gas BBQ hookup—perfect for year-round outdoor living. Upstairs are three well-sized bedrooms, a 5-piece shared bath, laundry area, and linen closet. The large primary bedroom offers a relaxing retreat with a 4-piece ensuite and a walk-in closet. A legal 1-bedroom suite on the lower level is ideal as a mortgage helper, in-law suite, or extended family space. It includes a full kitchen with nook, living area, 4-piece bath, & brand-new LG appliances—ready for rental or personal use. The extra-long garage provides space for a workshop & features 100 sq. ft. of overhead shelving plus a 240V EV plug. There's also RV parking & a foundation in place for a future shed or workshop. The front yard & hanging baskets are on an automatic irrigation system, and the yard is designed to be low-maintenance & easy care. Located just a 2-minute walk from Maple Bay Elementary School, sports fields, and pickleball/tennis courts, and a short drive to Maple Bay beaches, marinas, and downtown Duncan. Home warranty in place until 2032. A turn-key property in one of the Cowichan Valley’s most sought-after neighbourhoods! (id:60626)
Sotheby's International Realty Canada (Vic2)
30 Ivey Lane
Otonabee-South Monaghan, Ontario
Escape to your lakefront cottage site on Rice Lake, just 1 hour 30 minutes from Toronto. This property has been recently renovated and features 3 bedrooms, a washroom, living room, kitchen, and easy four-season access via a maintained private road(maintenance fee of $600). Ideal for nature enthusiasts or investors, Perfect for Airbnb ventures or personal getaways. Close to marina services and schools, seize this opportunity to own a piece of lakeside paradise and explore its potential today! Possibility of severance into two lots, Buyer agents to verify all measurements and severance possibility. (id:60626)
Homelife/miracle Realty Ltd
28 Queensland Crescent
Caledon, Ontario
Fully upgraded 3-Storey End-unit Townhome In An Exceptional Bolton Neighbourhood! Open Concept Layout W/ 3 Spacious Bedrooms & 3 Baths! Plenty of Natural Light Showcases This Beautiful Family Home W/ 9ft Ceilings & Upgrades Throughout Including Flooring, Kitchen, Slat Wall, Potlights, Window Coverings & More! Kitchen W/ Upgraded Countertops, Extended Kitchen Cabinets & Pantry! Oversized driveway fits 2-3 Cars In Addition to the Extra Deep 1.5 Car Garage Great for Storage! One Of The Best Lots In This Treasure Hill Development. Fenced Backyard with Gas BBQ Hook-up. Close To All Amenities Including Malls, Shops, Go Station, Schools, Libraries, Banks, Parks, Plazas, Churches & Much More! (id:60626)
RE/MAX Experts
78 Larkspur Road
Brampton, Ontario
**Spacious Detached Home with Finished Basement Apartment**Welcome to 78 Larkspur Road, a beautifully maintained 4+2 bedroom, 4-bathroom detached home offering exceptional versatility and rental income potential in a family-friendly Brampton neighbourhood. Features a bright, functional layout,updated finishes, and a fully finished basement apartment with a separate entrance.**Modern Eat-In Kitchen**The updated eat-in kitchen is the heart of the home, boasting quartz countertops, stainless steel appliances, double sink, pot lights, and plenty of cabinetry.**Open-Concept Living Spaces & Cozy Family Room**The open-concept living and dining area features laminate flooring and a bright, airy feel. The family room is highlighted by a fireplace, pot lights, and skylights, creating a warm and welcoming space for your family.**Spacious Bedrooms**The primary bedroom offers pot lights, walk-in closet with built-in organizers, and a 4-piece ensuite. Three additional well-sized bedrooms - each with closets. A stylish main 3pc bathroom completes the second level.**Main-Floor Laundry & Powder Room Convenience**The main floor also features a 2pc powder room and a dedicated laundry room with direct access to the garage - practical perks for busy households.**Finished Basement Apartment with Separate Entrance**The fully finished basement includes a full kitchen with fridge, stove, and double sink, a spacious rec room, 2 bedrooms, and a4pc bathroom - a perfect setup for extended family or potential rental income. With its separate side-entrance and utility/storage room, this space offers privacy and flexibility.**Prime Location Close to Schools, Parks & Amenities**Conveniently located near parks, schools, shopping, and public transit, with easy access to major highways. This move-in-ready home is ideal for families, investors, and first-time buyers looking for a spacious, well-maintained property with income potential. (id:60626)
Cityscape Real Estate Ltd.
3192 Toba Drive
Coquitlam, British Columbia
New Horizons FIXER UPPER & priced to sell!! FANTASTIC LOCATION! All within walking distance to SkyTrain, Coquitlam Centre, Douglas College, Schools, Library & the Aquatic Centre. Surrounded by nature w/Lafarge Lake, Coquitlam River Park, forested trails & a kids´ playground. Opportunity knocks on this HANDYMAN SPECIAL w/3 beds & 3 baths, this 2 story home is situated on a quiet street in a family friendly neighborhood. Upstairs has 3 bdrms including a Mstr bdrm w/3 pce ensuite. Enjoy a south facing backyard-ideal for entertaining, gardening or relaxing in the sun. Previous updates include roof (2019) & windows (2020) & partial Hardie board siding (2020). (id:60626)
Royal LePage - Wolstencroft
119 707 Robinson Street
Coquitlam, British Columbia
Welcome to The Robinsons! A stunning 3 bedroom townhome in the heart of Coquitlam West. Located just a 5-minute walk from Burquitlam SkyTrain station, this home offers perfect blend of convenience and quiet modern living. Living room with 9ft high ceiling. Gourmet kitchen with quartz countertop, stainless appliances & KitchenAid gas cooktop. Larger patio from kitchen offers perfect spot for BBQ. 2nd & 3rd bedrooms are larger and wider than other units in the complex. Primary bedroom on top, 3rd floor with a large patio. 2 Underground parkings and a storage. School Catchment: Mountain View Elementary, Port Moody Secondary, Ecole Banting Middle, Ecole Glenayre Elementary and Ecole Dr. Charles Best Secondary. OPEN HOUSE June 28, SAT 2-4pm. (id:60626)
Oakwyn Realty Ltd.
59 Kitsilano Crescent
Richmond Hill, Ontario
Opportunity Knocks in North Richvale! This well-loved 4-bedroom, 3-bathroom family home offers incredible potential for those with vision and creativity. Featuring a spacious and functional layout, its the perfect canvas to design the home of your dreams. Located in the heart of one of Richmond Hills most desirable neighbourhood's, you're just steps from schools, scenic ravines, trails, parks, the community centre, indoor pool, library, public transit, shopping and the future subway extension! Don't miss this rare opportunity to invest in a solid home with endless possibilities in a truly unbeatable location. Rooms virtually staged. ** This is a linked property.** (id:60626)
Right At Home Realty
316 - 5 Northtown Way
Toronto, Ontario
Luxuriously Renovated Corner Suite with Premium Finishes & Prime Location! This beautifully updated corner unit boasts soaring 9 ft ceilings and an abundance of natural light throughout. Thoughtfully renovated from top to bottom, the home features a custom-designed kitchen with granite countertops, ceiling-height cabinetry for maximum storage, and top-of-the-line stainless steel appliances, including Sub-Zero and Miele valued at over $30K.The spacious primary bedroom offers a luxurious 5-piece ensuite and a custom built-in wardrobe with three integrated Murphy beds (valued at $15K). The second bedroom includes a built-in wardrobe and a queen-size Murphy bed (valued at $7K), making the space both stylish and functional. Additional built-in storage in the hallway adds to the units impressive organization. Both bathrooms have been tastefully renovated with high-end finishes. Includes and 1 locker and 2 parking both equipped with EV chargers (valued at $8K). (id:60626)
Right At Home Realty
103 Garbutt Crescent
Collingwood, Ontario
***Income potential*** In addition to this exceptional family home on a premium corner lot in Mountaincroft, is a complete & legal accessory apartment with great income potential. This well maintained, move-in-ready home is located just minutes from the historic charm of downtown Collingwood and the four-season lifestyle of the Town of the Blue Mountains, ideal for families, weekenders, or investors. Step inside to a bright, open-concept layout featuring hardwood floors, soaring cathedral ceilings in the Great Room and a stunning stone fireplace. Oversized windows flood the space with natural light and a walkout from the family room offers easy access to a landscaped and fully fenced backyard complete with a custom deck, mature gardens and plenty of room to entertain or relax outdoors. The spacious kitchen truly serves as the heart of the home, boasting upgraded cabinetry, a stylish tiled backsplash, an oversized island, and stainless-steel appliances. The adjoining dining area is warm and welcoming, perfect for everyday living or hosting guests. Oak stairs lead up to a generous primary suite featuring an ensuite with a large walk-in glass shower and built in cabinetry in the walk-in closet. Two additional bedrooms, a full bathroom, and a convenient second-floor laundry room complete the upper level. The attached garage is meticulously maintained with a sealed floor and custom cabinetry. A private side door entry leads to the beautiful accessory apartment in the lower level. A rare find on a premium lot in one of Collingwood's most desirable neighbourhoods. This is a home that truly checks all the boxes. (id:60626)
Royal LePage Locations North

