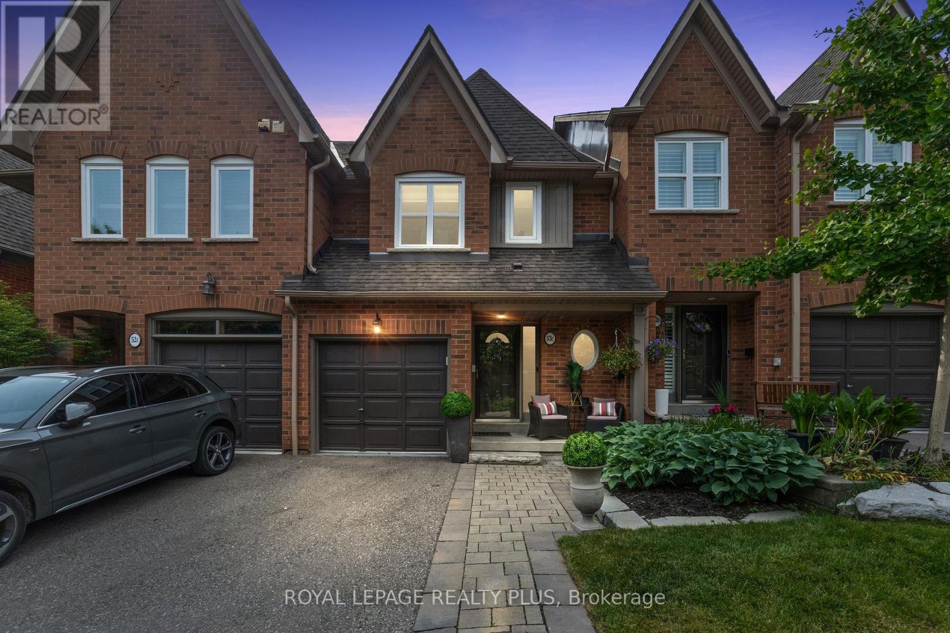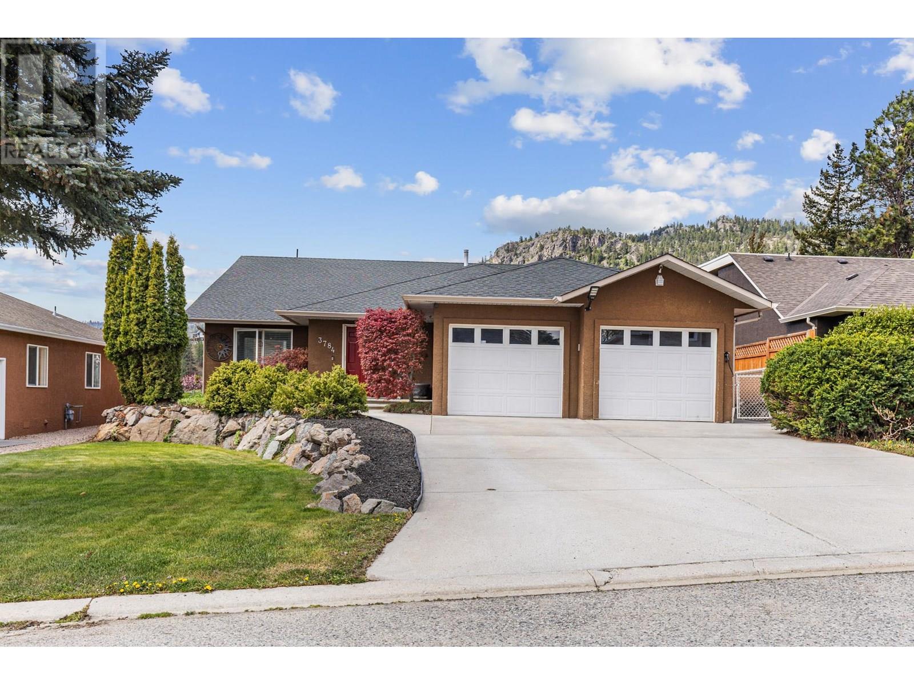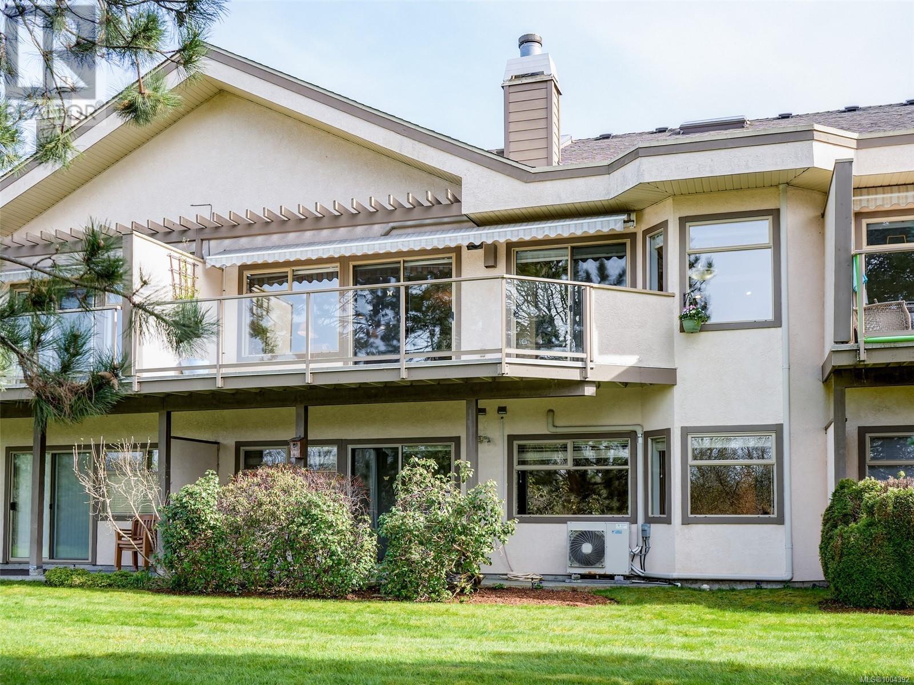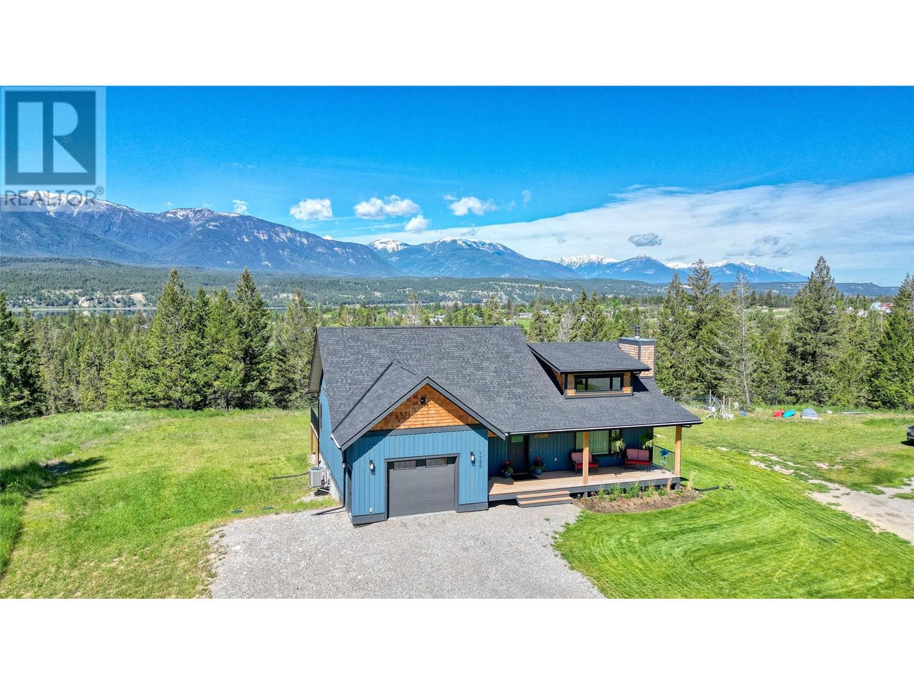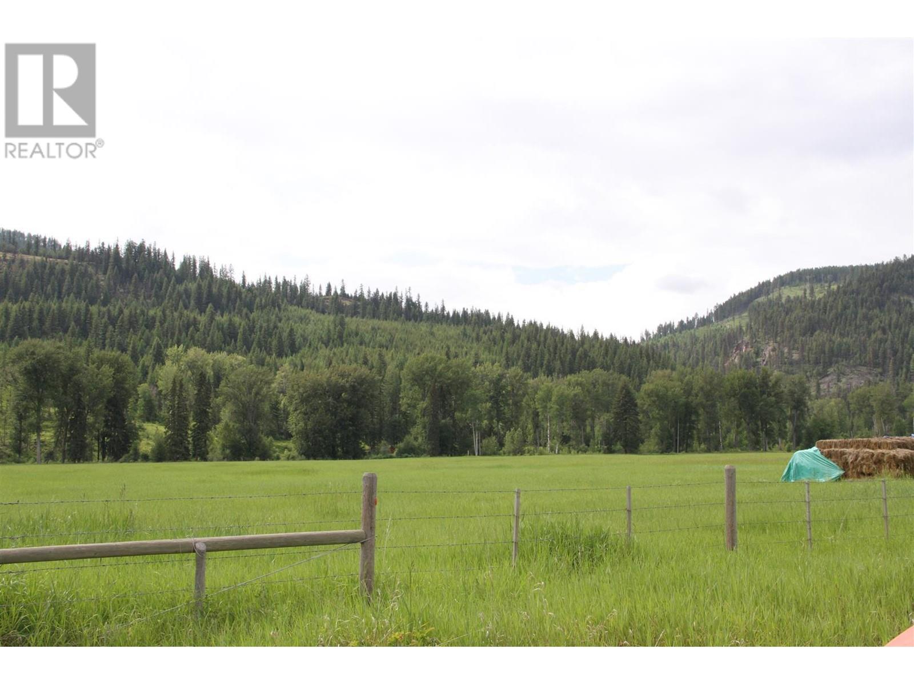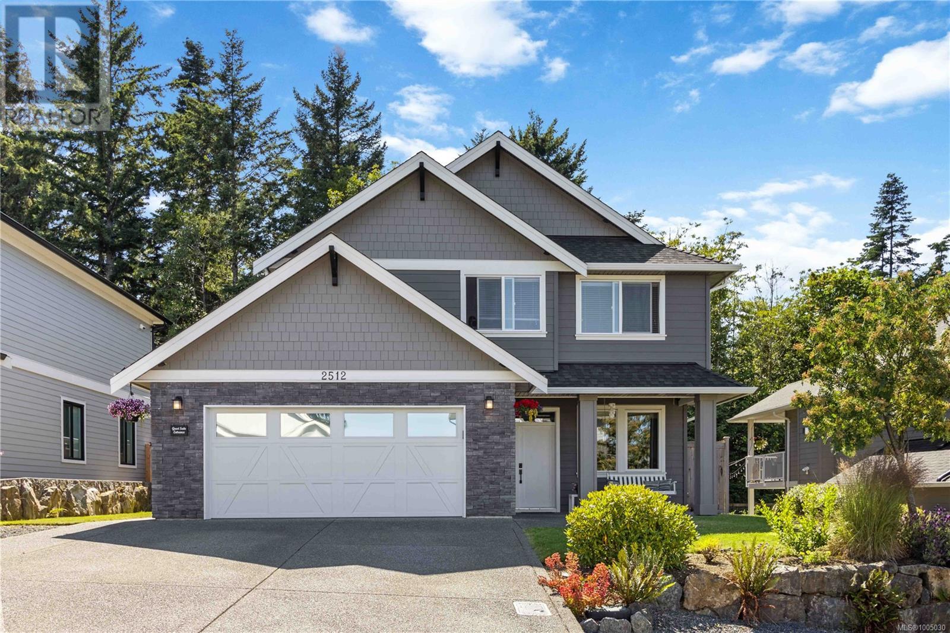205 - 355 Bedford Park
Toronto, Ontario
Avenue/Park At Corner Of Bedford Park/Avenue Rd. Beautiful 7 Storey Condo Building, 36 Residence With Best Finishes Throughout. 9 Ft. Ceilings, Upgraded Kitchen With Large Island. B/I Fridge, 2 Beautiful Bedroom With Walk In Suites. Wonderful Amenities Included Exercising Room, Yoga Studio, Screening Room, Private Entertaining Area, Concierge, Party Meeting Room & Visitor Parking. Lobby/Entrance Off Bedford Park Avenue. (id:60626)
Sutton Group-Admiral Realty Inc.
53c - 928 Queen Street W
Mississauga, Ontario
Welcome to this spectacular executive townhome nestled in a private enclave within the prestigious Lorne Park community in Mississauga. This beautifully upgraded 4-level residence offers 3+1 bedrooms, 5 bathrooms, and 2 laundry rooms the perfect blend of luxury, comfort, and function. Step into the chef-inspired kitchen featuring elegant cabinetry, stainless steel appliances, a spacious pantry, and a large centre island with gas cooktop and stainless hood vent, ideal for entertaining. Walk out to your private backyard oasis complete with a brand-new Trex deck and covered gazebo, perfect for dining, lounging, or unwinding in a serene outdoor setting. The primary suite is a true retreat with a stunning ensuite, custom built-in cabinetry, and walk-in closet. The upper loft level offers its own ensuite and walk-in closet, perfect for guests or a private office. The fully finished lower level features additional living space for a family room or home gym, plus a separate, fully redone laundry and storage area. With numerous upgrades throughout, this move-in-ready home is located within walking distance to lakefront parks, top-rated schools, shopping, and transit, with easy access to major highways for seamless commuting. Don't miss this rare opportunity to live in one of Mississauga's most sought-after communities, where luxury, lifestyle, and convenience come together. (id:60626)
Royal LePage Realty Plus
1564 Thompson Road
Gibsons, British Columbia
Immaculate Ocean & Island View Home in Langdale - This well-crafted 3-bedroom, 3-bathroom residence offers 3,091 sq. ft. of bright, open living space on a generous 14,000 sq. ft. lot. Soak in breathtaking ocean and island views from expansive decks and oversized windows. Interior highlights include rich wood accents, a certified wood-burning fireplace, and a new hot water tank. The private, fenced yard adds charm and function. Ideally Located just minutes from the Langdale ferry terminal, near Langdale Elementary, on a transit route, and close to the scenic Sunshine Coast Golf & Country Club--perfect for families or those seeking peaceful, coastal living. A must-see home--schedule your viewing today! (id:60626)
RE/MAX Masters Realty
3784 Inglis Place
Peachland, British Columbia
Enjoy sensational views from this Sanmarc custom designed home in desirable Peachland. The main floor features an open concept living room, dining area and kitchen with vaulted ceilings and expansive windows to take in the beautiful lake, canyon and mountains views. The kitchen is equipped with newer appliances, beautiful granite counter tops and plenty of cabinet space with room to cook and entertain. The primary bedroom offers lake views and a has a spacious ensuite and two walk in closets The second bedroom, bathroom and laundry are also found on the main floor. The lower level has the third bedroom, bathroom and family room. There is direct access to the private back yard and hot tub off the family room. Other features include a glassed in viewing sunroom off the kitchen, hardwood flooring, central air, central vacuum, an oversized double garage with 220 amp hook up, Ev charger and a nicely landscaped yard with underground irrigation in a cul de sac location. Don't miss out on this exceptional view home minutes away from hiking trails, kids park and elementary school.. (id:60626)
Macdonald Realty Interior
47 4318 Emily Carr Dr
Saanich, British Columbia
Offered below Assessed value! Lovely townhome in one of Victoria’s premiere townhome complexes – Foxborough Hills. Your new home is very spacious, 1511 sq. ft. on the main living level with another 934 sq. ft. finished area on the lower level. Plus, there is 568 sq. ft. of unfinished space down perfect for storage, hobby room or golf simulator. The home shows well. Offering: hardwood floors, modern kitchen with adjoining family room, gas fireplace, skylights, heat pump with A/C, double garage, a private courtyard & large deck overlooking Rithet’s Bog Nature Sanctuary. $40k spent last year on new vinyl window & sliders. Superb location: groceries, eateries, banking, coffee shops & much more all within walking distance. Plus, terrific walking trails right at your doorstep. The complex offers a clubhouse, indoor pool, jacuzzi, 2 guest suites & tennis courts. Cats & dogs are permitted. Easy to view by appointment. This is a rare find & you will hardly feel like you are downsizing. (id:60626)
Exp Realty
6641 50th Street Ne
Salmon Arm, British Columbia
DEVELOPERS - INCREDIBLE OPPORTUNITY TO DEVELOP A FOUR TITLE LAND ASSEMBLY INTO A MULTI-UNIT RESIDENTIAL SUBDIVISION UNDER THE ""R-10 RESIDENTIAL ZONE""! Discover an unparalleled opportunity in Salmon Arm! This property is one of four separate, neighbouring properties on 50th St NE (separate Seller & Title for each property) in this Land Assembly, together spanning a total of 5.88 acres. As per the City of Salmon Arm, based on low density provisions, the ""R-10 Zoning"" would allow 22 units/ha (Buyer is responsible for their own due diligence on development). Nestled in an up-coming area, offering proximity to North Canoe public school, grocery store, popular restaurant & short drive to all Salmon Arm amenities. Enjoy a nice walk to Canoe Beach on breathtaking Shuswap Lake. With seamless access to the Trans Canada Highway, commuting is effortless, enhancing the Land Assembly's appeal for developers & investors alike. An incredible chance to shape the future of Salmon Arm's housing landscape. Home (1959) & outbuildings on property are being sold ""as is, where is"". See EXCLUDED Items. The Seller's first preference is to sell this property MLS®# 10350772 (PID: 009-603-794) within a land assembly which includes the following three (3) land titles: MLS®# 10350774 (PID: 004-787-226), MLS®# 10350768 (PID: 009-632-867), MLS®# 10350773 (PID: 005-291-461) OR The Seller's second preference would be to sell this property MLS®# 10350772 (PID: 009-603-794) with MLS®# 10350768 (PID: 009-632-867) (id:60626)
Fair Realty (Salmon Arm)
1795 Taynton Road
Windermere, British Columbia
Windermere - Gold - A home for the discerning buyer who appreciates premium build quality of a nearly new home (2022) built by one of the Valley's most renowned builders, in a quiet no drive through road with spectacular mountain and lake views . This home features 2 x 8 wall construction (The new 2025 building code), triple pane windows, and heat pump giving you the ultimate in energy efficiency. The main level has a open concept, living, dining, kitchen great room, with the warmth of a wood burning fireplace, and vaulted ceiling to truly give a luxurious environment. The master bedroom - (with walk-in closet) / ensuite - (soaker tub), has heated floors and are also on the main level with beautiful mountain views. Family will enjoy their own space downstairs, with two more bedrooms, bathroom, and a large family room. Infrastructure is in place to potentially develop the lower level into a separate suite. The whole family will love the large west facing deck that's partially covered to make outdoor living possible even on rainy days. The deck has power and deck structural components in place to add a future hot tub. Other great features of this property is the strong potential to subdivide the parcel into two, as well as a 50 amp power service for your guests coming with their own RV. If you like the idea of owning a new home, but do not want to go through the building hassle and uncertainty of unknown building costs, you owe to yourself to check out this home. (id:60626)
RE/MAX Invermere
8595 Christian Valley Road
Westbridge, British Columbia
Here's your dream backcountry property! This 242-acre paradise spans two titles, featuring 40 acres of hay fields and Copper Kettle Creek meandering through both parcels. A perfect mix of flat farmland and forested hillside, it backs onto thousands of acres of Crown Land filled with wildlife-elk, moose, deer, cougar, bear, and grouse. Both titles have water rights for domestic and irrigation use. Enjoy year-round recreation, including hunting, hiking, sledding, quadding, and horseback riding, all right from your doorstep. The fish-bearing creek and a small section of Kettle River add to its charm. The gated, private property has access from Christian Valley Road and includes three rustic cabins and a large metal-clad shop/warehouse for all your gear. Off-grid living is supported by solar, generator, propane, and water from a well and creek license. Half of the property is outside the ALR, offering subdivision potential. The seller is open to selling titles separately. Contact the listing realtor today! (id:60626)
Landquest Realty Corporation
3502 - 85 Mcmahon Drive
Toronto, Ontario
Experience luxury living in this stunning 3-bedroom corner unit at Seasons in Concord Park Place, offering 1,090 sq.ft. of refined interior space and an additional 175 sq.ft. balcony with breathtaking southwest views of the city skyline and CN Tower. This bright, open-concept home boasts 9-ft ceilings, floor-to-ceiling windows, premium finishes, quartz countertops, Miele b/I appliances, kitchen storage organizer, roller blinds, and laminate flooring throughout. Enjoy top-tier amenities including a car wash and exclusive access to the 80,000 sq.ft. MegaClub with indoor basketball and tennis courts, swimming pool, dance studio, gym, and more. Ideally located within walking distance to two subway stations, Oriole GO Station, and minutes from Hwy 401, 404, and the DVP. Close to Bayview Village, Fairview Mall, North York General Hospital, IKEA and Canadian Tire. (id:60626)
Homelife Landmark Realty Inc.
7229 Pallett Court
Mississauga, Ontario
Welcome to This Bright & Stunning Home in the Sought-After Levi Creek Neighborhood. Tucked away on a quiet cul-de-sac, this beautifully maintained 2-storey home offers approx 2,500 Sqft. of comfortable living space and is linked only by the garage for added privacy. The main floor features an open-concept layout with expansive windows and three skylights, flooding the home with natural light. Say Goodbye to Carpet, You'll love the hardwood floors throughout. The modern kitchen is a showstopper, complete with a large quartz island and stainless steel appliances, perfect for family meals and entertaining. The primary bedroom offers a peaceful retreat with a spa-like en-suite, a walk-in closet, and a dramatic 12-foot window that brightens the entire room. The finished basement offers a cozy retreat, ideal for movie nights or a family games room. Located in the family-friendly Levi Creek area, this home is within walking distance to some of the regions top-rated schools, scenic trails, and just minutes from the 401, 407, shopping, and more. (id:60626)
Right At Home Realty
59 Arthurs Crescent
Brampton, Ontario
Welcome to your dream home an impeccably upgraded 4+2 bedroom, 4-bathroom detached beauty tucked away on a quiet, family-friendly street in one of Bramptons most sought-after neighbourhoods. Thoughtfully designed with space, style, and functionality in mind, this home offers gleaming hardwood floors, pot lights throughout the main level, and a flowing layout that includes separate living, dining, and family rooms perfect for both relaxed family living and entertaining. The heart of the home is the stylish kitchen featuring stainless steel appliances, built-in microwave, tile flooring, and a sunlit breakfast area with a walkout to a huge deck and private backyard ideal for summer barbecues or morning coffee. The family room offers warmth and comfort with a cozy gas fireplace, while the elegant iron-picket staircase leads to four generously sized bedrooms upstairs, including a serene primary suite with a walk-in closet and a spa-inspired 5-piece ensuite with a deep soaker tub. The fully finished basement adds incredible value with two additional bedrooms, a full bath, and versatile space for extended family, guests, or rental potential. Complete with a main-floor laundry room, direct garage access, and located just steps to schools, plazas, transit, and places of worship with quick access to major highways this well-maintained home blends comfort, modern elegance, and unbeatable convenience. A true must-see for families looking for space, style, and lasting value! (id:60626)
Century 21 Smartway Realty Inc.
2512 West Trail Crt
Sooke, British Columbia
A meticulously crafted 4 bed, 4 bath+den home, including a self contained LEGAL suite above the garage! This open-concept design features 9' ceilings & a modern kitchen w/ quartz counters, high-end full sheet Corian backsplash & SS appliances. The formal dining area features a custom-built ceiling with spot lighting & shiplap finish, flowing seamlessly into your spacious living room, perfect for entertaining. Step outside to your extended patio, equipped with a HW tap and natural gas hookup. Large windows bring the forest right into the living room-it's like living in nature! Hike the Broomhill trails from your fully fenced, tree lined backyard! A bonus den completes the main level. Upstairs offers great separation & generously sized bedrooms. Retreat to your master bedroom with WIC+closet organizer, 5-piece spa-like ensuite w/ soaker tub & stand up shower. Features include separate electrical meters, central vac, HW on demand, double car garage, plenty of storage throughout & more! (id:60626)
RE/MAX Camosun


