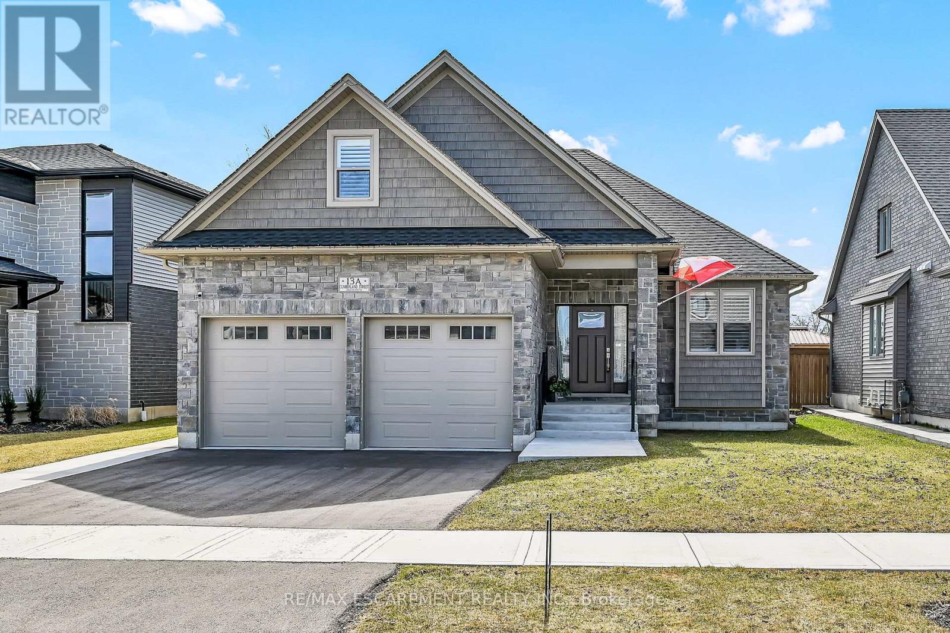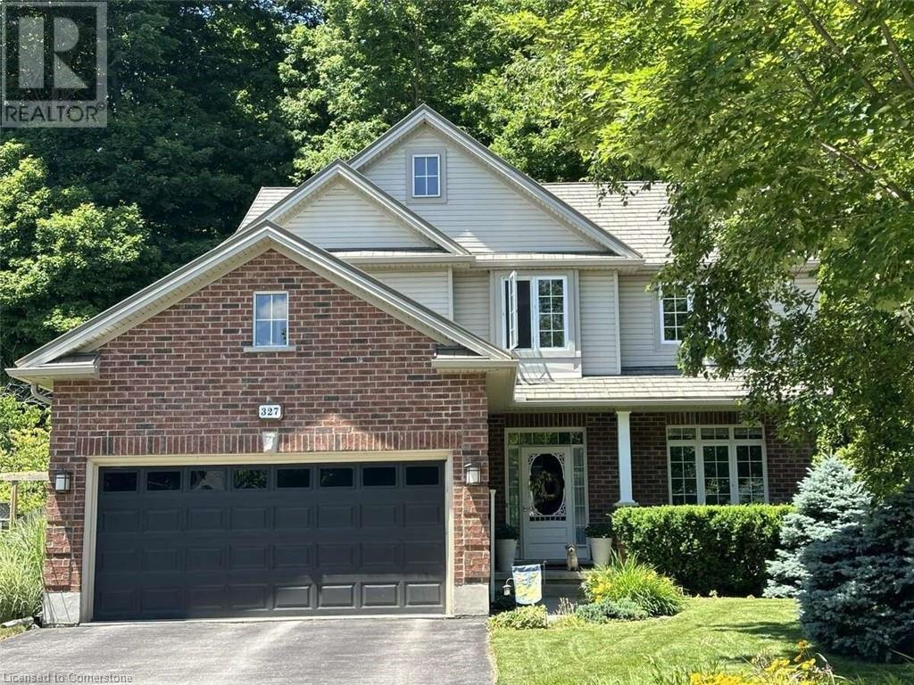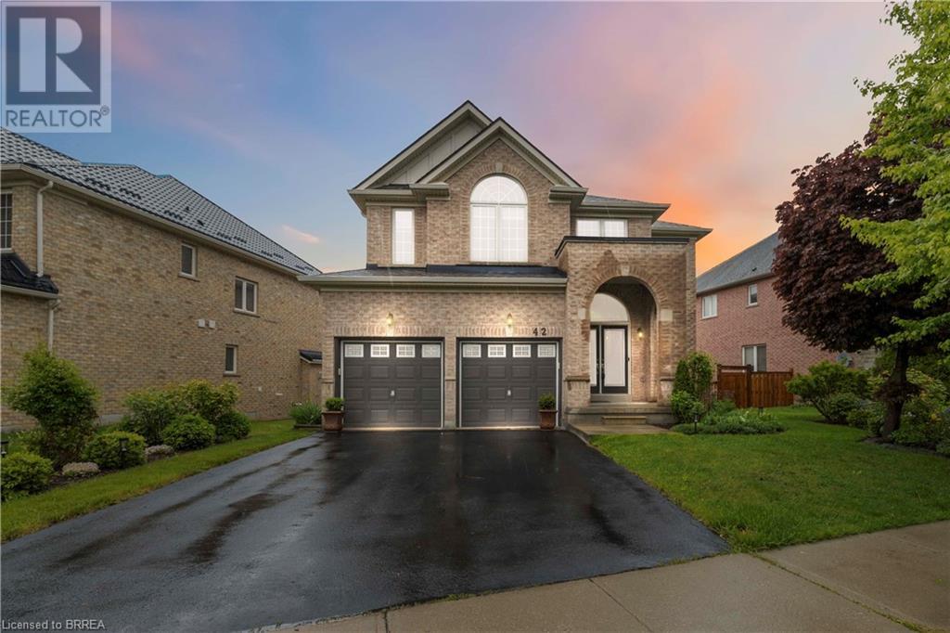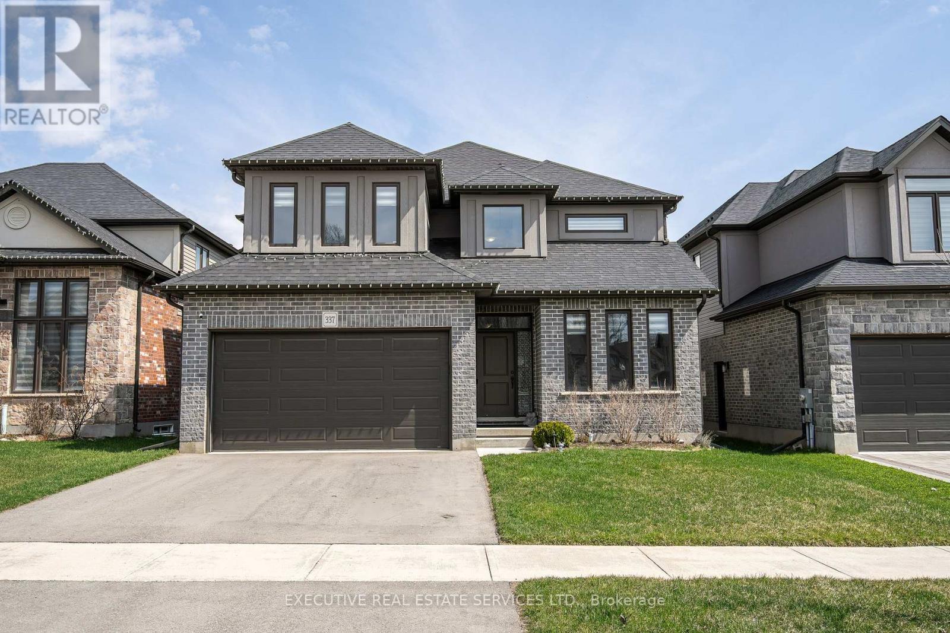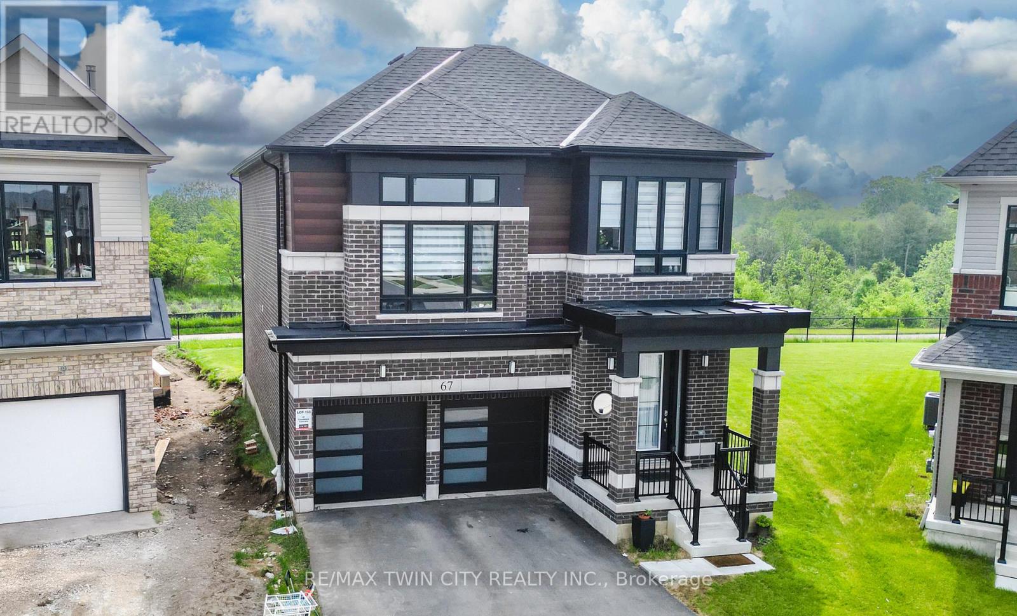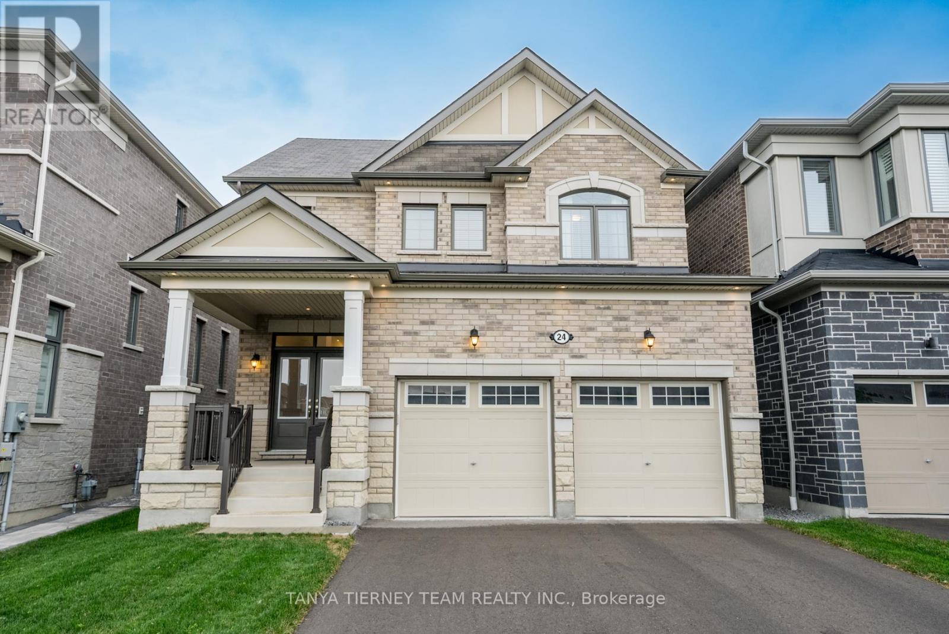13a Cumberland Street
Brantford, Ontario
Looking for a newer bungalow with loft? This beauty has all the bells and whistles - even a separate entrance for a possible in-law or rental unit in the basement! Built in 2021 by quality reputable builder, the home offers almost 1600 square feet above grade plus finished basement, 2+2 bedrooms, 3 bathrooms, and high ceilings through out! Open concept main living area features modern white kitchen with stainless steel appliances (all LG under warranty), leathered quartz counter tops, work island/breakfast bar and pot lighting. Living room with cozy natural gas fireplace in a stone hearth, and dining area featuring a patio door walk out to back yard. Primary bedroom on the main offers a 4 pc ensuite bath with gorgeous soaker tub and glass walk in shower, plus his and hers oversized closets. Upstairs is a loft space perfect for a craft room/den/office or an extra bedroom. The fully finished lower level (finished by the builder) includes 2 more bedrooms, a full bath, family room and lots of storage, plus bonus staircase that leads into the two car garage. Lots of money spent here on extras including california shutters and zebra blinds (lifetime warranty), outdoor sprinkler system, security system, massive concrete patio across the back of the house with BBQ hook-up, quaint garden shed, fence, exterior lighting and more! Parking for two cars on the asphalt driveway, plus 2 spots in the garage. Exterior is stone, brick and vinyl, heated by natural gas furnace, plus central air - everything only 3 years old. Still under Tarion Warranty! No maintenance worries for years to come! (id:60626)
RE/MAX Escarpment Realty Inc.
13a Cumberland Street
Brantford, Ontario
Looking for a newer bungalow with loft? This beauty has all the bells and whistles - even a separate entrance for a possible in-law or rental unit in the basement! Built in 2021 by quality reputable builder, the home offers almost 1600 square feet above grade plus finished basement, 2+2 bedrooms, 3 bathrooms, and high ceilings through out! Open concept main living area features modern white kitchen with stainless steel appliances (all LG under warranty), leathered quartz counter tops, work island/breakfast bar and pot lighting. Living room with cozy natural gas fireplace in a stone hearth, and dining area featuring a patio door walk out to back yard. Primary bedroom on the main offers a 4 pc ensuite bath with gorgeous soaker tub and glass walk in shower, plus his and hers oversized closets. Upstairs is a loft space perfect for a craft room/den/office or an extra bedroom. The fully finished lower level (finished by the builder) includes 2 more bedrooms, a full bath, family room and lots of storage, plus bonus staircase that leads into the two car garage. Lots of money spent here on extras including california shutters and zebra blinds (lifetime warranty), outdoor sprinkler system, security system, massive concrete patio across the back of the house with BBQ hook-up, quaint garden shed, fence, exterior lighting and more! Parking for two cars on the asphalt driveway, plus 2 spots in the garage. Exterior is stone, brick and vinyl, heated by natural gas furnace, plus central air - everything only 3 years old. Still under Tarion Warranty! No maintenance worries for years to come! (id:60626)
RE/MAX Escarpment Realty Inc.
55 Hitchman Street
Paris, Ontario
Welcome to this breathtaking Boughton 10 model home, located in the highly sought-after Victoria Park neighbourhood in Paris. With over 4,000 sq ft of meticulously designed living space, this home offers the perfect balance of luxury, style, and practicality for modern living. As you enter, you’re greeted by impressive 16-foot ceilings in the foyer, setting the tone for the rest of the home. The open, airy layout features contemporary finishes throughout, providing a seamless flow from room to room. The spacious eat-in kitchen is a chef’s dream, with elegant quartz countertops, SS appliances, and a large walk-in pantry. This area opens to both a dining space and a welcoming living room with fireplace—ideal for hosting family and friends or simply relaxing in style. Upstairs, you'll find a spacious primary bedroom retreat, complete with a large walk-in closet and a stunning 5-piece ensuite. A second bedroom offers its own private 3-piece ensuite, while the third bedroom enjoys bathroom privileges and the fourth bedroom is conveniently located across the hall from the main full bathroom. The ample space provides plenty of room for family, guests or a home office. A well-appointed laundry room completes the upper floor for added convenience. In the fully finished lower level, you’ll find a bedroom plus den, an open concept an eat-in kitchen, quartz countertops, and living room. This level also includes a full bathroom and a powder room, both beautifully finished with quartz counters, as well as a laundry room. With its own separate entrance, this lower level is ideal for multigenerational living, providing both privacy and comfort. Conveniently located close to parks, schools, scenic trails, and with easy access to the 403, this home offers both tranquility and convenience, making it the perfect place for your family to call home. (id:60626)
Revel Realty Inc
34 Andrew Avenue
Simcoe, Ontario
Welcome to 34 Andrew Ave – a beautiful newly built bungalow offering 1,658 sq. ft. of modern living, this home combines style, function, and a prime location close to shopping, dining, schools, and all the ameneties Simcoe has to offer. The exterior features timeless stonework, a covered front porch with stained pine entrance, and great curb appeal. Step inside to 9 ft ceilings throughout, a stunning 10 ft tray ceiling in the living room, and an electric fireplace that adds warmth and charm. The open-concept kitchen/dining area includes an island, custom cabinetry, and a walk-in pantry—perfect for both everyday living and entertaining. Walk out from the dining area to a covered upper deck, and from the finished basement’s rec room to a lower patio—creating seamless indoor-outdoor living. The main floor offers two generous bedrooms, including a primary suite with a walk-in closet and a spa-like ensuite featuring a tiled shower with glass door. A stylish 4 pc bath completes the main level. The oversized garage with insulated doors provides direct access to the laundry room, offering both convenience and practicality. The finished basement expands your living space with a spacious rec room, bedroom, full bathroom, storage, and utility room. Don’t miss this opportunity to own a stunning new home—move-in ready and waiting for your personal touch. Book your private viewing today! (id:60626)
RE/MAX Erie Shores Realty Inc. Brokerage
327 Richmeadow Road
London, Ontario
For more info on this property, please click the Brochure button. Roomy 2200 square foot custom built home nestled on a gorgeous 60 foot pie shaped lot with 75 feet backing onto Clara Brenton Woods. The main floor features 9 foot ceilings and crown moulding. A custom-built fieldstone gas fireplace is the focal point of the spacious living room with large windows that allow you to enjoy the natural beauty of a private backyard and woods beyond. The eat-in kitchen has been newly updated. A front office completes the main floor. Patio doors lead to a spacious deck with hot tub with a fully fenced yard with your own gate access to the trails of Clara Brenton Woods. The private yard features abundant gardens, small playhouse, garden shed and a pond. The second floor features a laundry room with custom cabinetry and cast iron laundry sink. 2 oversized bedrooms feature new carpeting and custom closets. The principal suite features hardwood flooring, a walk-in closet and a spa-like ensuite with heated floors, steam shower and stand-alone soaker tub. The fully finished lower level features a large recreation room, additional bedroom and 3 piece bathroom. Other updates include a steel roof with 50 year warranty, new eavestroughs and downspouting, fully insulated and heated garage, and custom closet in the front hall. Don’t miss out on this family home in a sought after neighbourhood with all the amenities you are looking for, including excellent schools and shopping close by! (id:60626)
Easy List Realty Ltd.
42 Stephenson Road
Brantford, Ontario
Welcome to 42 Stephenson Road, an Executive Home with handsome curb appeal out front, a long list of updates and upgrades throughout and a gardener's paradise in the back!!! Pride of Ownership is evidenced throughout this genuinely 'move in ready' home. This is a shining example of a Holland Model all brick home on a Premium Lot in Grand Valley Estates. The attached double car garage has its own 60 amp service & 220V outlets for the hobbyist / workshop. The entrance is complemented by double full leaded glass doors leading to large, bright foyer with columns, 9' ceilings, rich hardwood floors, porcelain tile and solid oak staircase. A spacious contemporary yet classic kitchen with loads of cabinetry, newer backsplash & premium surfaces (2019), stainless steel appliances and a large upgraded island perfect for prep space and of course entertaining. The Open concept kitchen overlooks the great room with a cozy natural gas fireplace and upgraded LED pot lights. The sliding Garden door (2024) leads to a newer deck (2019) with Gas BBQ connection overlooking a gorgeous collection of gardens curated by the current owner and a newer garden shed (added 2019). Oak staircase leads to the 2nd level featuring newer engineered hardwood (2019) leading you to the office, Primary Bedroom with spa like ensuite (2020) featuring huge stand alone glass shower, soaker tub and large vanity with double sinks and massive walk in closet (updated 2019). Three more large bedrooms (one with ensuite privilege). The full unfinished basement is ready for your personal finishings/ great for storage and features an upgraded 200 Amp service & panel (2019), tankless hot water heater (2019 owned) and new Lennox Elite furnace (2024), Central AC (2017), Water Softener & RO System (2019). The roof was replaced in 2022 (flat roof 2025). Located close to schools, shopping, parks, minutes to HWY 403. Smart Video Doorbell and Levitron Smart Switches are installed throughout the home. Move in and enjoy!!! (id:60626)
Coldwell Banker Homefront Realty
8 Westgate Circle
Brantford, Ontario
Welcome to 10/10 Luxury Living in North Brantford – A Rare Bungalow Oasis on a Quiet Cul-De-Sac This is your chance to own an exceptionally rare and fully upgraded bungalow in one of North Brantford’s most desirable, private locations. With over 2,100 sq. ft. of main-floor living, this entertainer’s dream blends refined style with true functionality. A sweeping driveway leads to a beautifully maintained home with impressive curb appeal. Inside, the open-concept design showcases a chef’s kitchen with a large island, custom cabinetry, and high-end finishes. It flows effortlessly into a brick-accented dining area and a spacious living room with a brand new gas fireplace—perfect for hosting or relaxing. The main floor offers three generous bedrooms, including a stunning primary suite with walk-in closet, a spa-like ensuite featuring a jacuzzi tub and fireplace, plus private access to your 12-person hot tub with automatic cover. A renovated main bath, dedicated office, and well-placed half bath near the garage and pool area complete the level. The finished basement adds a fourth bedroom, full bath, large laundry room with gas hookups, and ample storage. The oversized two-car garage includes electronic attic stairs leading to full-length storage above. Step outside to your private resort-style backyard: an inground saltwater pool with diving boards and a working slide, a full wet bar, large deck, turf games area, dog run, and a charming bunkie with hydro that sleeps two. Major updates include: hot water tank (2024), sump pump (2025), A/C (2021), water softener (2020), fireplace (2025), pool heater/pump/filter (2020), and saltwater conversion (2024). This home is more than a property—it’s a lifestyle. Don't miss this exceptional North Brantford opportunity. (id:60626)
Michael St. Jean Realty Inc.
337 Masters Drive
Woodstock, Ontario
Experience luxury living in this beautifully designed 2,865 sq. ft. above-grade 4-bed, 4-bath detached home set on a premium ravine lot in one of Woodstock's most prestigious enclaves. The main floor features a spacious office to suit your work place can also be used as bedroom with a full bath, perfect for an in-law suite . A grand open-to-above foyer welcomes you into elegant living and dining areas, a chef-inspired kitchen with an oversized island, and a bright family room with a cozy fireplace. Ceramic flooring flows seamlessly throughout the main level, enhancing the homes sophisticated appeal. The approx. 1,400 sq. ft. unfinished basement, with a builder-allocated side entrance, offers endless potential for customization. Ideally located near parks, hospital, shopping, dining, Hwy 401, and the upcoming Gurdwara, this home is the perfect blend of space, style, and convenience for growing or multigenerational families. (id:60626)
Executive Real Estate Services Ltd.
1271 Windham Road 12
Simcoe, Ontario
Nestled in the heart of scenic Norfolk County, this stunning country property offers the perfect blend of peaceful rural living and modern comforts. Set on just under 1.8 acres, this beautifully maintained home boasts over 3,700 sq. ft. of thoughtfully upgraded living space, plus an additional 750 sq. ft. of unfinished space waiting for your personal touch. With 4 spacious bedrooms and 3 well-appointed bathrooms, this home is ideal for growing families, multi-generational living, or anyone seeking extra room to spread out and enjoy. From the moment you step inside, you'll be welcomed by a spacious foyer featuring double closets and upgraded tile, setting the tone for the rest of the home. Engineered hardwood flooring flows throughout the main levels, complementing the bright and expansive open-concept kitchen. This chef-inspired space features a walk-in pantry, soft-close cabinetry, a large granite-topped island, stylish tiled backsplash, newer cupboards and trim, and oversized tile flooring. Enhanced lighting, including pot lights, adds a modern touch throughout. The kitchen walks out to a large deck that overlooks the peaceful backyard—ideal for entertaining, relaxing, or simply soaking in the country views. Upstairs, enjoy the convenience of a second-floor laundry room, while the generous primary suite impresses with a walk-in closet and a beautifully tiled en-suite featuring an 8x3 shower. Additional features include a double car garage with newer doors (2019) and a massive 48x40 two-level outbuilding/shop with 100 amp service—perfect for storage, hobbies, or a workshop. Major updates completed around 2019 include the furnace, A/C, water softener, siding, eavestroughs, most windows, and a central vacuum system. The home also includes a walk-up with in-law suite potential. Located just a short drive to Simcoe, Waterford, and the 403—this home offers the space, privacy, and functionality you've been waiting for. (id:60626)
Royal LePage Action Realty
28 Calvin Street
Ancaster, Ontario
Looking to build your own dream home? Great opportunity with this exceptional 75 x 150 building lot which comes with all approvals including site plan, permits & architectural plans for a stunning 3,624 sqft modern home design. Lot is located in a great exclusive neighbourhood minutes to Ancaster village and prestigious Hamilton Golf and Country Club. Great highway 403 access and close to all amenities. Start building your dream home today! (id:60626)
Royal LePage State Realty
67 Crossmore Crescent
Cambridge, Ontario
THE ONE YOU HAVE WAITED FOR! This brand new never-been lived-in all-brick home is situated on a PREMIUM lot in one of West Galts most desirable neighbourhoods. The over 2400 sqft provides ample room for comfortable living. You are welcome by a spacious foyer, leading you to the formal living and dining room, open to the large kitchen with a center island and a walk-out. These sliders will lead to a future builder-upgraded deck providing various areas for relaxation and entertaining. The upper levels offer a bright family room, laundry, and 4 spacious bedrooms. The primary suite includes a walk-in closet and a 5pc bathroom. The lower level is unfinished waiting on your finishing touches with bright look-out windows. Key features to note: 200-amp panel, a double-car garage leading you into a mudroom offering convenience, 9ft ceilings on the main floor and 8ft on the upper, breakfast bar in the kitchen, parking for 4, a carpet-free main floor, an upper family room perfect for a home office or homework area for teenagers, plus more! Located a 6-minute drive to the highway or downtown Galt, offering easy access to transportation routes and amenities. Additionally, the proximity to the Grand River trails provides opportunities for an active lifestyle and outdoor recreation. (id:60626)
RE/MAX Twin City Realty Inc.
24 Lockyer Drive
Whitby, Ontario
Amberlee model by Mattamy Homes! This 4 year new, 3 bedroom, detached home features an inviting front porch that leads through to the gorgeous open concept main floor plan with cathedral ceilings in the foyer, hardwood floors including staircase & great size windows creating an abundance of natural light throughout. Gourmet kitchen complete with upgraded cabinetry, Caesarstone counters, working centre island with breakfast bar & pendant lighting, subway tile backsplash, pantry & LG stainless steel appliances including gas stove. The spacious breakfast area boasts a sliding glass walk-out to a new deck & fully fenced backyard - perfect for entertaining! Upstairs offers 3 very generous bedrooms, all with walk-in closets. The primary retreat with 3pc spa-like ensuite with Caesarstone vanity & glass shower. Parking is ample, with a 2 car garage plus driveway space for 4 additional vehicles. Situated mins to highway 401/412 for commuters, parks & all amenities! (id:60626)
Tanya Tierney Team Realty Inc.


