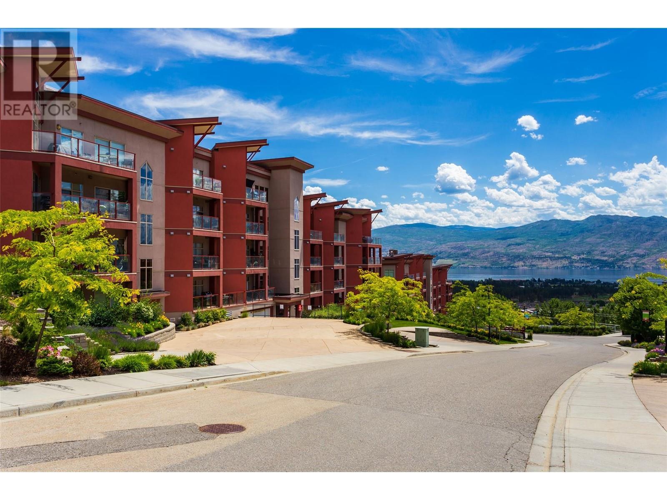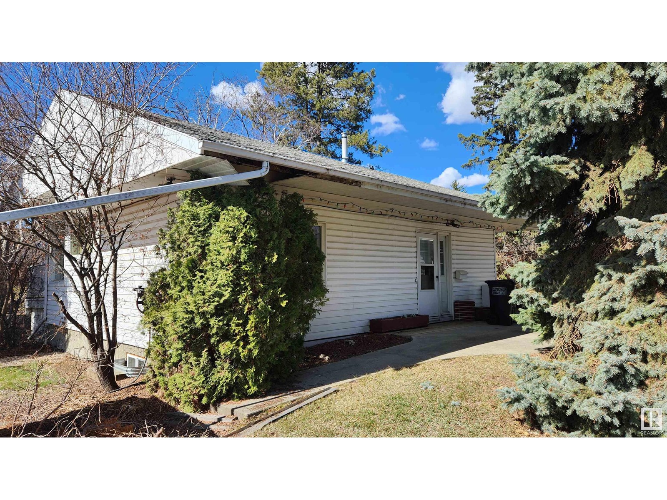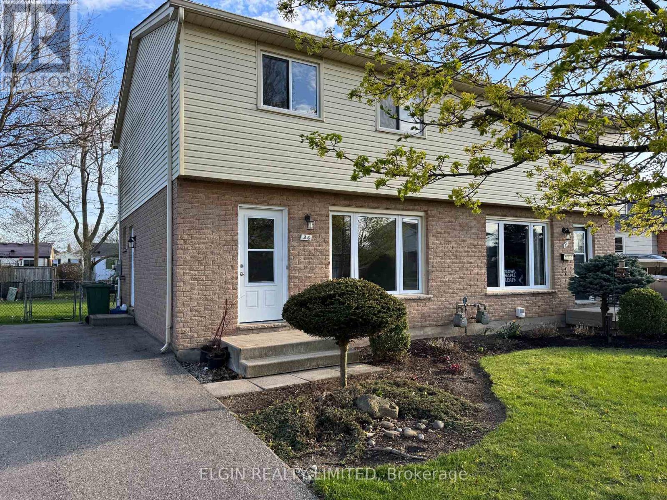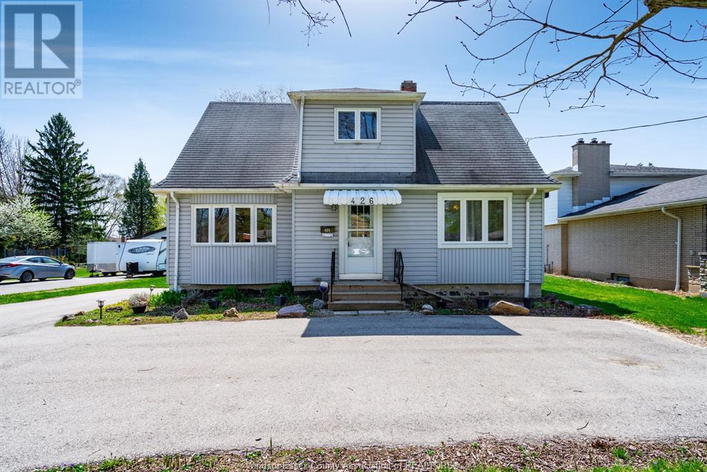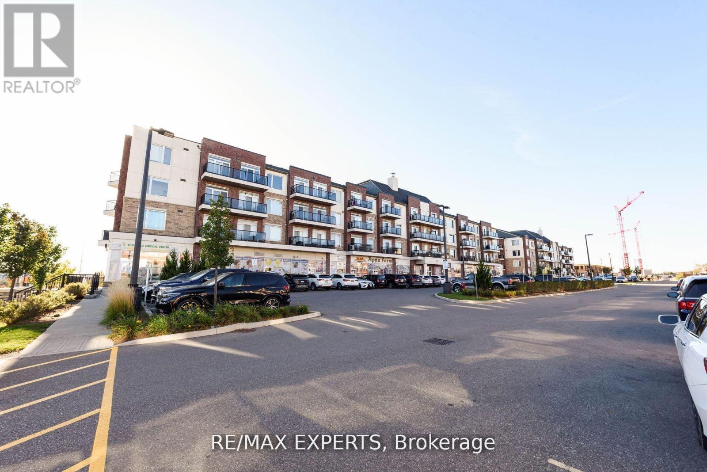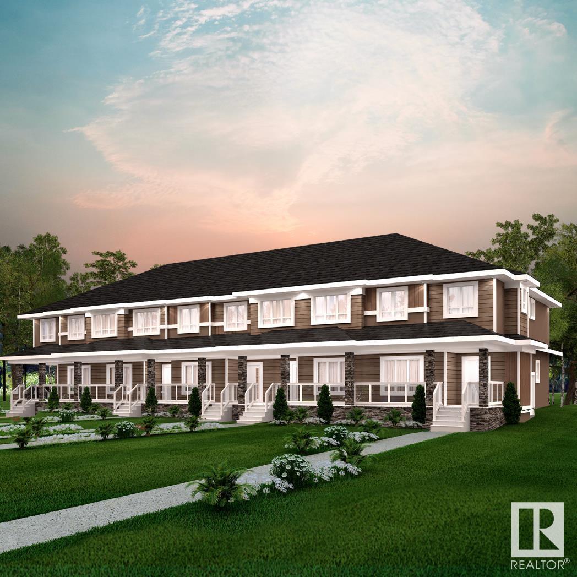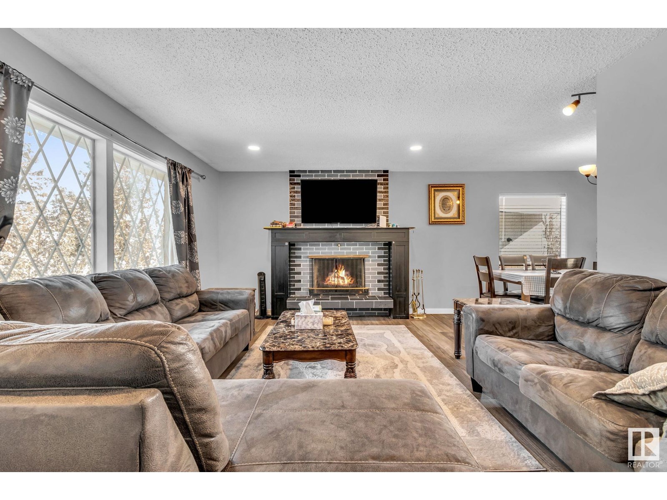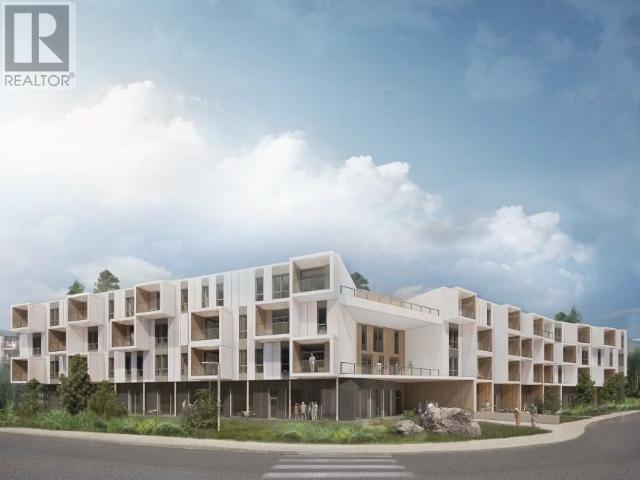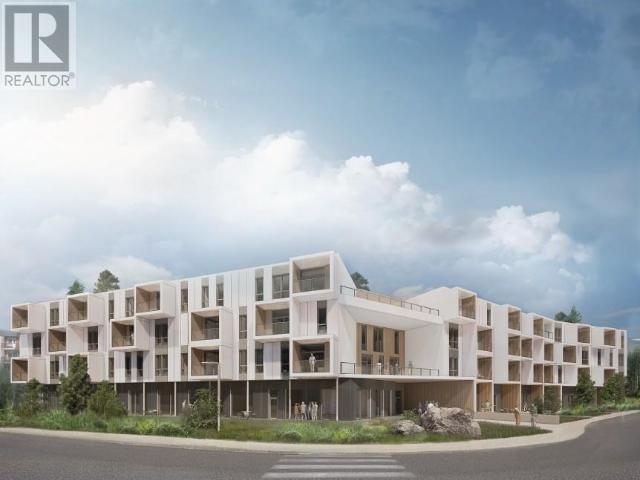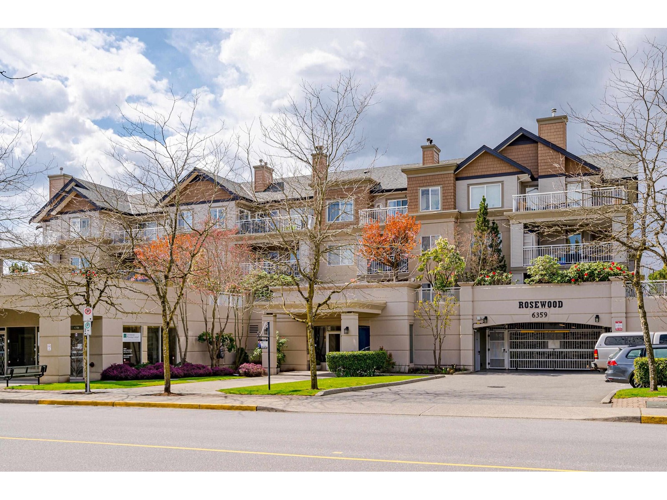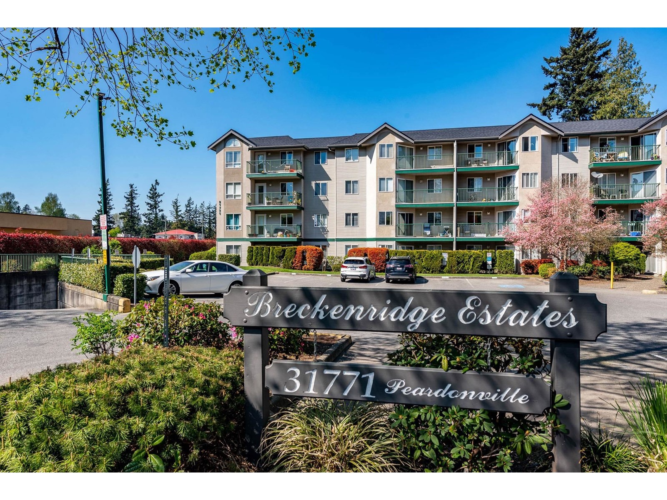3205 Skyview Lane Unit# 409
West Kelowna, British Columbia
Owner-occupied corner unit on the quiet back side of building one - great location, where your view isn't obstructed by other buildings in the complex. Large spacious patio, with gas hookup, and with a bit of lake view. Two bedroom, two full bath unit, with hardwood & tile flooring, stainless steel appliances, granite countertops, custom honeycomb blinds, and an electric fireplace that can stay. One of the selling features of this complex is the fabulous amenities it offers! An inground pool, hot tub, tennis courts, sauna & steam rooms, a state-of-the-art fitness center, indoor & outdoor lounging areas, a BBQ area, billiard tables, a full kitchen & dining area. These amenities, combined with the fact that you can do short-term rentals in Copper Sky, and because it's WFN land you don't pay Property Transfer Tax or spec tax, altogether make for an excellent option as a revenue property! OR as a second home. OR as a full-time home, as it's been for the seller. Underground parking stall. Storage unit. Pets allowed with restrictions (see last photo). Strata fee includes amenities/water/sewer/garbage pickup/gas, so you only pay electric bill. Close to all shopping, and 10 minutes to the bridge. Great West Kelowna option! (id:60626)
Century 21 Assurance Realty Ltd
4803 Ada Bv Nw
Edmonton, Alberta
BUILDERS / DEVLOPERS!!! * RS ZONING - Approved for up to 6 UNITS! Check out this PREMIUM potential WALK OUT Basement LOT with a WEST FACING BACKYARD Measuring a LOT FRONTAGE of 27.8 Metres / 91.2 Feet & the Minimum Depth of 33.2 Metres / 108 Feet *** DOUBLE LOT *** 0.26 ACRES / 1056 M2 --- WITH THE ADDRESS OF ADA BOULEVARD --- Existing House SOLD on an AS IS/WHERE IS Basis --- Older Bungalow with a walk out basement in Need of TLC / Expensive Repairs. An Existing Garage in Good Shape is also located on the lot as well. BUILDERS & DEVELOPERS --- IMAGINE a 3 Storey Home with a Roof Top Patio which would feature a WEST VIEW of Edmonton's River Valley & Possibly DOWNTOWN Views! This is a VERY Rare Find & Hosts a TREMNDOUS Potential of Hi-End Luxury Property. Located at the end of a QUIET Street offering Privacy along with it's Premium Address. *Buyer to Perform their OWN Due Diligence with Planning & Developing with the City of Edmonton* (id:60626)
Sterling Real Estate
12904 95 St Nw
Edmonton, Alberta
Great location with a park in front is where you will find this renovated air conditioned home that welcomes you into a living room with a dinette space and then flows into the remodelled kitchen with cabinets for maximum storage, appliances, back splash and counter tops. The Primary bedroom has a closet for easy access to clothing and accessories, 2 other bedrooms with large windows and closets and down the hall is the bathroom with double sink vanity and shower tub. This home offers 3+1 bedrooms & 2 bathrooms and a third level with a family room, a 4th bedroom, and bathroom. To enjoy the outdoors you have a relaxing deck, a generous west fenced yard, gardening, a green house and storage shed. The heated DOUBLE GARAGE has a front and back overhead door and comes with a front and a rear lane access. SOME recent UPGRADES Shingles, Composite Deck, Furnace, Water tank, A/C, Flooring, Paint, Doors, Windows, Appliances & some Light fixtures. Near schools, parks, restaurants, shopping, and public transportation (id:60626)
Maxwell Polaris
36 Vanier Place
St. Thomas, Ontario
Welcome to this charming semi-detached house on a quiet street in the south side of St. Thomas. This property has had many recent updates including flooring on main level, new kitchen cupboards, new furnace, air conditioner, air exchanger, tankless hot water heater, and an updated electrical panel. It has plenty of natural light, boasts 3 generously sized bedrooms and 1 and a half baths. Located in a desirable neighbourhood, this home offers proximity to schools, parks, shopping, and all the amenities St. Thomas has to offer. Don't miss out on this opportunity to make this your own! (id:60626)
Elgin Realty Limited
1, 18 Riverford Close W
Lethbridge, Alberta
Riverford Villas, by Cedar Ridge Homes, is the great new condo development in Riverstone, arguably one of the best communities in Lethbridge. Can you say luxurious BUNGALOW living?! The Crofton model features open concept living on the main level, with a wonderful primary suite, complete with walk-in closet and four-piece ensuite. Along with a beautiful kitchen, quartz countertops throughout, a two-piece bath, laundry on the main, and an attached single garage. Everything you need is on the main floor...but this particular unit comes complete with full basement development! Downstairs you will find two additional bedrooms, a huge family room, full 4 piece bathroom, and two different storage areas. Riverford Villas offers the luxury of established city living. This unit features an attached single car garage and driveway. The neighbourhood is designed around the concept of a village, a place where community means more than the home you live in. Riverstone has a wonderful, large park with mature trees, a fishing pond, and is located close to many other parks, walking paths, restaurants, schools, and more! (id:60626)
RE/MAX Real Estate - Lethbridge
426 Victoria Avenue
Chatham, Ontario
This well-loved 1.5 Storey home with a beautiful, treed lot! Spacious kitchen, large dining room for entertaining. It has 3 bedrooms, 2 baths & additional attic storage. Large driveway holds 9 vehicles and a side yard for any other toys you may have. Also, lots of room to build a detached garage. Close to parks and the Kingston Park Splashpad is only 5 blocks away. Recently updated basement rec room, updated windows and doors in 2021, hot water on demand, updated hydro panel, appliances included. Rear addition has hardwood floors with sliding doors to a wonderful deck overlooking a peaceful backyard to relax. A small greenhouse to grow your own vegetables. Offering immediate possession. Located on beautiful Victoria street - great for families! (id:60626)
Deerbrook Realty Inc.
203 - 50 Sky Harbour Drive
Brampton, Ontario
Welcome Home! The 'Olivia Marie Gardens' Beckons All First Time Buyers/Downsizers/Local Commuters! Boasting A Flowing Layout, Stunning Kitchen, And Over-Sized Living Spaces, All Tied Together With Sunny Eastern Views From The Open-Air Balcony- This Unit Truly Is A Statement Piece! Situated In The Highly Coveted Mississauga Road Corridor, The Property Is A Commuters Paradise, Minutes To The Go Station, Multiple 400 Series Highways, Malls, Hospitals, And Many Esteemed Local Schools. This Property Must Be Seen! (id:60626)
RE/MAX Experts
17704 69a St Nw
Edmonton, Alberta
Crystallina Nera is rooted in natural beauty. A lush forest and a storm water pond surrounded by paved walking trails are ideal for nature lovers. Poplar Lake, parks and future schools are close by! The 'Deacon-T' END UNIT offers the perfect blend of comfort and style. Spanning approx. 1613 SQFT, this home offers a SIDE ENTRANCE, thoughtfully designed layout & modern features. As you step inside, you'll be greeted by an inviting open concept main floor that seamlessly integrates the living, dining, and kitchen areas. Abundant natural light flowing through large windows highlights the elegant laminate and vinyl flooring, creating a warm atmosphere for daily living and entertaining. Upstairs, you'll find a bonus room + 3 bedrooms that provide comfortable retreats for the entire family. The primary bedroom is a true oasis, complete with an en-suite bathroom for added convenience. PICTURES ARE OF SHOW HOME; ACTUAL HOME, PLANS, FIXTURES, AND FINISHES MAY VARY AND ARE SUBJECT TO CHANGE WITHOUT NOTICE. (id:60626)
Century 21 All Stars Realty Ltd
95 Mckenzie Street W
Cornwall, Ontario
Welcome to this beautifully kept 3-bedroom, 2-storey semi-detached home built in 2007, nestled in a sought-after north end location. Step inside to an open-concept main floor featuring a bright living and dining area, cozy gas fireplace, and a well-appointed kitchen perfect for everyday living and entertaining. Upstairs, you'll find three spacious bedrooms, including a generous primary suite with a walk-in closet. The oversized main bathroom offers both a soaker tub and a separate shower for ultimate comfort. Laundry room is conveniently located on the second level. The finished basement adds extra living space, complete with a 2-piece bath, tons of storage, and room to unwind. Outside, enjoy the beautifully manicured lot, a single attached garage, and peace of mind with a new roof (Spring 2025) and backflow valve installed. As per Seller's direction 48 hour irrevocable on all offers. (id:60626)
Assist-2-Sell And Buyers Realty
43 Page Street
St. Catharines, Ontario
This detached home in St. Catharines is the affordable starter you've been looking for! Extensively renovated in 2020, with a fenced yard, large back deck, and plenty of parking. As you step into the home, you'll notice the modern finishes, hardwood flooring, and inviting open layout. The kitchen is the star of the show, with white cabinetry, quartz countertops, gold hardware, and breakfast bar. The dining and living room both feature large windows facing the front porch, and the living room includes a stone feature wall with electric fireplace. Towards the back of the home, you'll find two spacious bedrooms, and a modern 4-pc bathroom. At the very back, you'll find a super functional laundry/mud room. Easily access the side door to the driveway, basement, or the back deck from this room! With plenty of storage here a coat closet, and sliding doors to the deck, you may find you don't even need to use your front entry. Upstairs, the loft functions as a primary bedroom with enough room for a small home office! Headed outside, the backyard gives you everything you could ask for in a little house. Plenty of space for gardens, grass for kids and pets to play. The basement remains unfinished, providing exceptional room for storage. (id:60626)
Keller Williams Edge Realty
43 Page Street
St. Catharines, Ontario
This detached home in St. Catharines is the affordable starter you've been looking for! Extensively renovated in 2020, with a fenced yard, large back deck, and plenty of parking. As you step into the home, you'll notice the modern finishes, hardwood flooring, and inviting open layout. The kitchen is the star of the show, with white cabinetry, quartz countertops, gold hardware, and breakfast bar. The dining and living room both feature large windows facing the front porch, and the living room includes a stone feature wall with electric fireplace. Towards the back of the home, you'll find two spacious bedrooms, and a modern 4-pc bathroom. At the very back, you'll find a super functional laundry/mud room. Easily access the side door to the driveway, basement, or the back deck from this room! With plenty of storage here a coat closet, and sliding doors to the deck, you may find you don't even need to use your front entry. Upstairs, the loft functions as a primary bedroom with enough room for a small home office! Headed outside, the backyard gives you everything you could ask for in a little house. Plenty of space for gardens, grass for kids and pets to play. The basement remains unfinished, providing exceptional room for storage. (id:60626)
Keller Williams Edge Realty
405 1619 Morrison St
Victoria, British Columbia
Aggressive New Price now on is this gorgeous well designed Pet friendly top floor corner condo located in sought after Morrison Manor. The minute you enter this cozy private spacious well designed condo you will know you have found something very special. The home has been updated through out offering hardwood and tile floors, a remodelled kitchen and bathroom, new widows and an attractive covered balcony with new glass railings for out door year round enjoyment. We also offer a newer washer/dryer and full appliance package. The outlook from the living room is parklike and offers lots of sunlight and privacy with all the large abundant windows. The building has had some recent significant upgrades which include new vinyl windows, new exterior decks glass railings and flooring. The location of the building is in a high demand area just a short stroll to Oak Bay, downtown and the Royal Jubilee and local shopping amenities, drug stores and City Bus transit. This building is also very pet friendly so your furry family members are welcome ! Units in this building historically do not stay on the market long .You will not be disappointed! Call Today for a personal showing. (id:60626)
RE/MAX Camosun
A & B, 740081 43 Range
Rural Grande Prairie No. 1, Alberta
Set on 2.99 private acres with stunning views of the Peace Country, this beautifully upgraded property features two residences—ideal for multi-generational living or rental income. The main home has been fully renovated with a new roof, windows, doors, trim, paint, appliances, and more, offering 3 bedrooms, 1 bathroom, a cozy living room, and a functional kitchen. It also includes two detached garages: an 18x24 heated workshop with concrete floor, plumbing, and power (built in 2022), and a 24x24 garage with wood flooring, power, and a roll-up door (built in 2023). The second residence, a 600 sq ft red cottage currently rented for $1,250/month, offers excellent flexibility for income or extended family. Additional highlights include two sheds, a power transfer switch for generator backup, excellent well water, a septic holding tank, steel pile foundation, and full fencing. A fantastic rural setup just waiting to be enjoyed—book your showing today! (id:60626)
Sutton Group Grande Prairie Professionals
12135 152a Av Nw
Edmonton, Alberta
Wow! Look at this beautiful house in the quite neighborhood of Caernarvon. A Spacious bungalow with SEPERATE ENTRANCE to the basement that has it all. Count with me: Over 2,360 sqft of living space. You will get 5 BEDROOMS; 3 bedrooms on main floor, and 2 bedrooms in the FULLY FINISHED BASEMENT with SECOND KITCHEN. You will get 3 Full washrooms; 2 washrooms on the main floor with one en-suite in the primary bedroom, and one full washroom in the basement. You will get a Double front ATTACHED HEATED GARAGE with high ceiling. You will get CENTRAL AIR CONDITIONER. Now to list the upgrades that you will enjoy: Newer Shingles, Furnace, HWT, AC, Flooring, Paint, and Appliances. Come see this one and you will be impressed. (id:60626)
The E Group Real Estate
407-2 Klondike Road
Whitehorse, Yukon
Discover The Summit, an exceptional new residential project in Riverdale, Whitehorse, offering sophisticated condo living amid serene natural surroundings. Designed to elevate your lifestyle, The Summit seamlessly blends comfort, quality, and convenience, providing residents with thoughtfully designed spaces, modern amenities, and easy access to vibrant community attractions and outdoor recreation. Features include 10' ceilings with exposed wood, large windows, modern kitchens and tile bathrooms, private balconies, and more! Enjoy the perfect balance of tranquility and city living at The Summit--your gateway to a remarkable Yukon experience. (id:60626)
Yukon's Real Estate Advisers
406-2 Klondike Road
Whitehorse, Yukon
Discover The Summit, an exceptional new residential project in Riverdale, Whitehorse, offering sophisticated condo living amid serene natural surroundings. Designed to elevate your lifestyle, The Summit seamlessly blends comfort, quality, and convenience, providing residents with thoughtfully designed spaces, modern amenities, and easy access to vibrant community attractions and outdoor recreation. Features include 10' ceilings with exposed wood, large windows, modern kitchens and tile bathrooms, private balconies, and more! Enjoy the perfect balance of tranquility and city living at The Summit--your gateway to a remarkable Yukon experience. (id:60626)
Yukon's Real Estate Advisers
415 6359 198 Street
Langley, British Columbia
Penthouse beauty! Almost 700sf 1 bdrm 1 bthrm PLUS den style north facing home. 2 skylights. Great room concept with your kitchen overlooking your dng and lvg rm. Kitchen has a breakfast bar, lots of cabinets and granite countertops. Livingroom has a gas f/p and access to your private deck. Primary bedroom has a wi closet + another closet, cheater ensuite w/has an oversized shower w/tile surround & granite c/tops. The den has sliders to your balcony. Laundry area is huge and open w/cabinets & counterspace. Bright home on the quiet side of the building. 2 parking spots, 1 storage locker. Close to transit, shopping, restaurants, Willowbrook and more. (id:60626)
One Percent Realty Ltd.
Ll2 - 86 Herkimer Street
Hamilton, Ontario
Tastefully presented 2 bedroom condo unit located in the heart of downtown Hamilton near Hospitals, schools, rec/art center's, parks, downtown shops/boutiques, bistros/eateries, city transit, Go Station & 403. This 946sf freshly redecorated unit is situated in stately, established brick complex situated on main floor w/majority of area slightly below grade; however, above grade windows allow for natural light promoting bright ambience. Ftrs kitchen sporting white cabinetry, granite countertops, breakfast bar & SS appliances, open concept living/dining room, modern 4pc bath & 2 sizeable bedrooms. Entrance off Herkimer Street plus rear entry accessing hallway where coin laundry laundry is available. Extras -1 personal parking spot & 1 locker - building amenities inc bike room, common roof top area ftrs BBQ station & communal garden. (id:60626)
RE/MAX Escarpment Realty Inc.
108 31771 Peardonville Road
Abbotsford, British Columbia
The building has been well maintained & well managed. There is a nice patio & backyard for entertainment right off the living room & an exercise room in the building. This home has 2 spacious bedrooms/ 2 bathrooms with an en suite in the master, living area, good size kitchen & dining space. Close to Guruduwara, schools, shopping, malls, parks, recreation, public transit & easy access to freeway. Call to view now! OPEN HOUSE SAT (May 3) from 2 to 4 pm. (id:60626)
Investa Prime Realty
396 North Scugog Court
Clarington, Ontario
Building Lot! Great opportunity to build your dream home on a 50 ft by 200 ft lot surrounded by million dollar homes. Desirable Bowmanville neighborhood offers access to numerous schools, parks and amenities. Quick access to 401 for commuters. Water & Sewer services have been paid. Gas & hydro are available. (id:60626)
RE/MAX Jazz Inc.
86 Herkimer Street Unit# Ll2
Hamilton, Ontario
Tastefully presented 2 bedroom condo unit located in the heart of Hamilton’s bustling downtown district enjoying walking distance to Hospitals, schools, rec/art center's, parks, eclectic shops/boutiques, bistros/eateries, city transit, Go Station & quick 403 access. This 946sf freshly redecorated unit is situated in a stately, turn of the century built, established brick building complex conveniently situated on the main floor with majority of area slightly below grade; however, above grade windows allow for natural light promoting bright, inviting ambience. Introduces an uncomplicated, functional floor plan features stylish kitchen sporting in-vogue white cabinetry, granite countertops, designer window facing breakfast bar & stainless steel appliances - continues to open concept living/dining room combination - segueing to modern 4pc bath and completed with 2 sizeable bedrooms - each include generous sized closets. Low maintenance laminate flooring compliment the neutral décor with elegant flair. Sought after main entrance off Herkimer Street plus rear entry which accesses plush hallway where coin laundry option is available. Notable extras include one personal parking spot & one locker plus building amenities which include bike storage room, common roof top area features BBQ station & communal garden. Ideal venue for young couple, retirees, professionals or students with easy commuting distance Macmaster University. Reasonable condo fees! Lockbox for viewing ease - immediate possession available. Experience Affordable, Executive Style Condo Living At It’s Finest! (id:60626)
RE/MAX Escarpment Realty Inc.
203 45761 Stevenson Road, Sardis East Vedder
Chilliwack, British Columbia
LIKE NEW 1 BED + DEN/1 BATH condo in CENTRAL SARDIS PARK Location! This comfortable nearly 800 sqft unit is BRIGHT & QUAINTLY appointed with HIGH END / MODERN FINISHINGS throughout! Luxurious QUARTZ c/tops, SUBWAY TILE BACKSPLASH, SS APPLIANCES, RADIANT IN FLOOR HEAT & so much more! LARGE Master bedroom with cheater style 4 piece ENSUITE gives you room for a KING BED + the furnishings! Containment wall has been added in the Den that could make another bedroom if desired or fantastic Office space OR EXTRA STORAGE! FULL in suite LAUNDRY ROOM! Cant beat the SARDIS PARK area with schools, restaurants, parks, transit & amenities within a stones throw away. Professionally managed building with secure UNDERGROUND PARKADE, no age restrictions & 1 pet welcomed! * PREC - Personal Real Estate Corporation (id:60626)
RE/MAX Nyda Realty Inc. (Vedder North)
310 1115 Johnson St
Victoria, British Columbia
Welcome to Haven — Where Homeownership Begins. Are you a first-time homebuyer ready to take the leap? Built by Chard Developments and ideally located in the heart of Fernwood, homes at Haven are thoughtfully designed to blend modern style with everyday functionality. To help you get started, Chard Developments will match 10% to your down payment — making homeownership more accessible and reducing your monthly mortgage costs (conditions apply). Inside, you’ll find a sleek, contemporary kitchen featuring a full-height pantry, stainless steel appliances and a porcelain tile backsplash. Vinyl flooring spans throughout the open-concept layout. A large walk-in closet in the bedroom and in-suite laundry create a space that’s both stylish and practical. Additional features include dedicated bike storage, storage locker, and parking. Make Haven your first home and step into contemporary, comfortable living in one of Victoria’s most vibrant neighbourhoods. (id:60626)
Newport Realty Ltd.
181 Preston Street
Timmins, Ontario
Spacious Fourplex with Strong Rental Income! This larger fourplex offers an exceptional investment opportunity with solid rental income from fully rented units. Situated in a desirable area, each unit features its own unique layout to attract a range of tenants. Property Highlights: Unit 1: Spacious 4-bedroom unit renting at $2,000/month (plus hydro) with a natural gas furnace installed in 2015, providing efficient heating. Unit A: Cozy bachelor unit renting at $850/month (plus hydro), ideal for singles or couples. Unit B: Comfortable 1-bedroom unit renting at $1,100/month (plus hydro), offering a great balance of space and affordability. Unit C: Compact 1 bedroom unit renting at $820/month, all-inclusive for convenient budgeting. Utilities & Heating: Unit 1: Heated by a natural gas furnace, ensuring warmth and energy efficiency. Units A, B, and C: Equipped with electric heating for individualized control. This property boasts strong, reliable rents with room for potential increases. Perfect for investors seeking a low-maintenance asset with a steady income stream (id:60626)
Realty Networks Inc.

