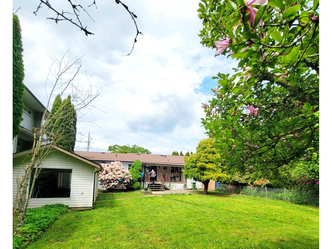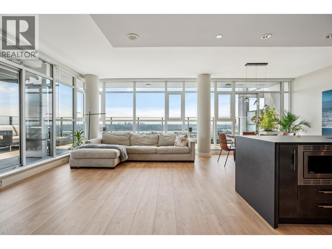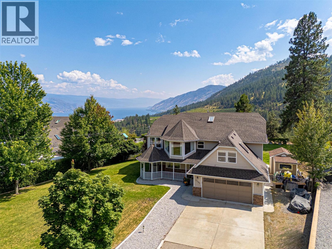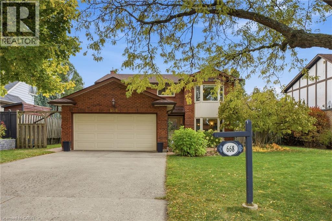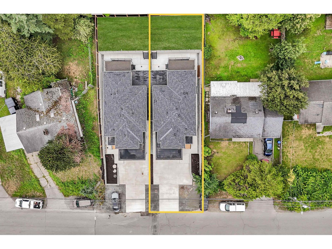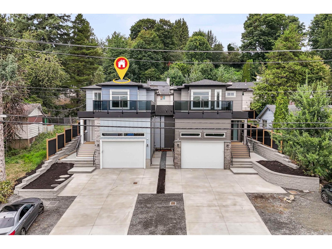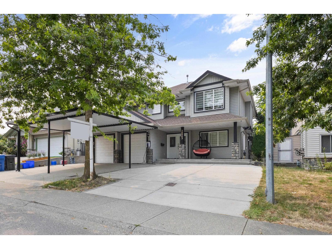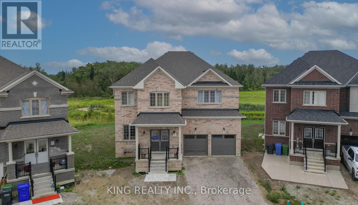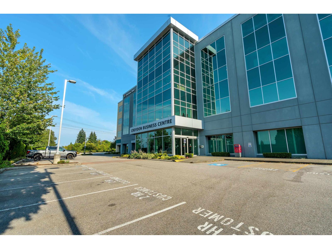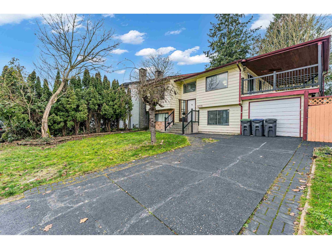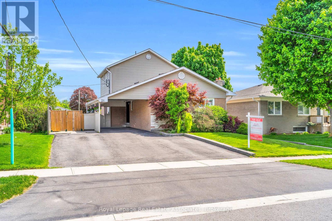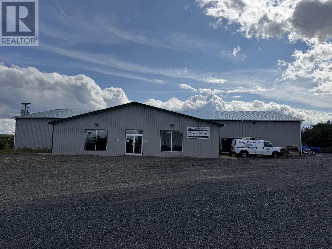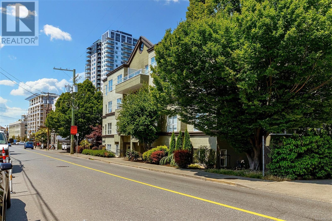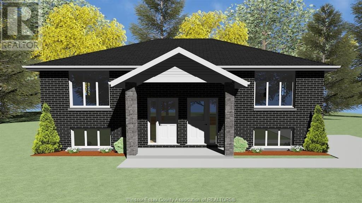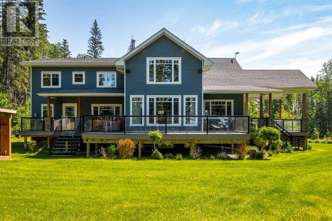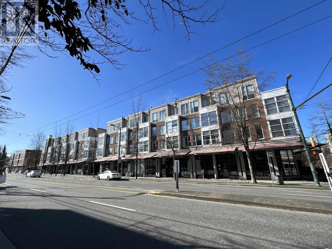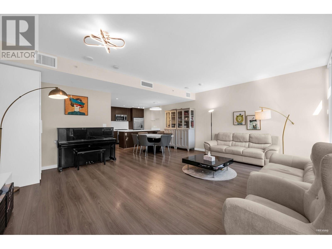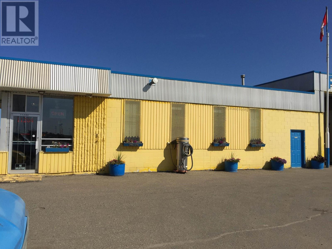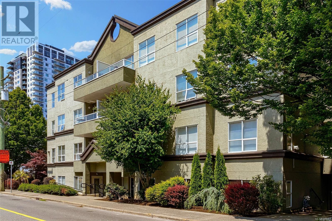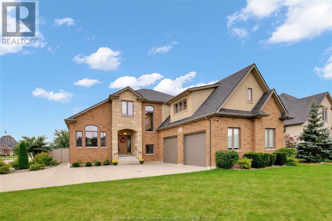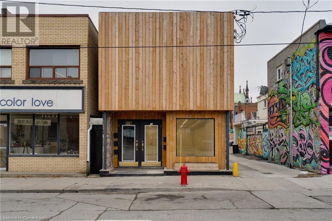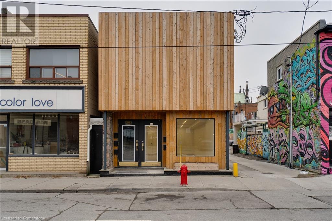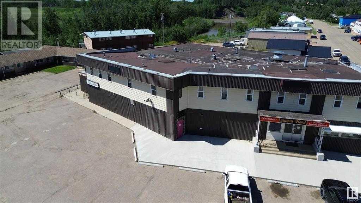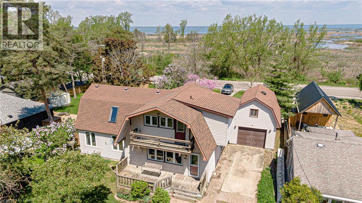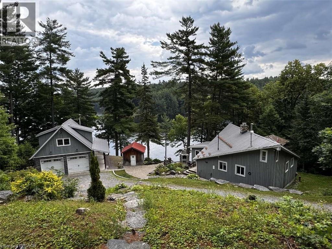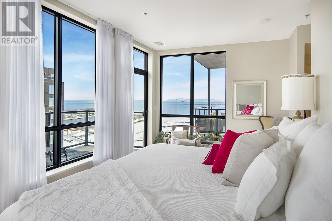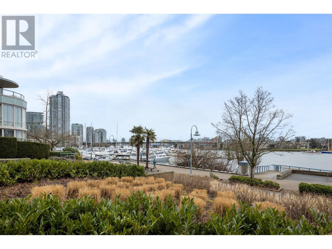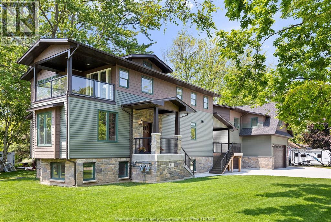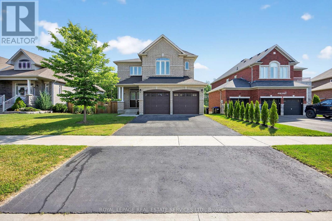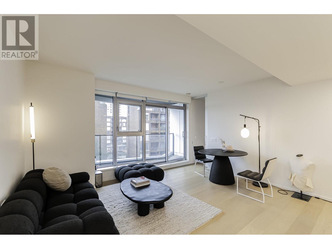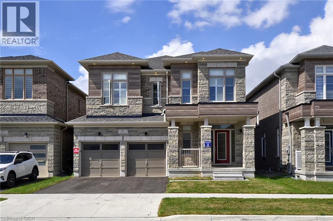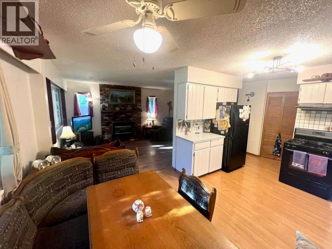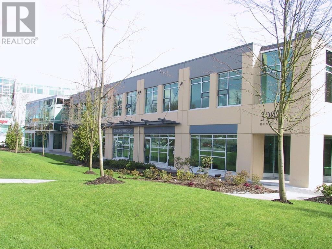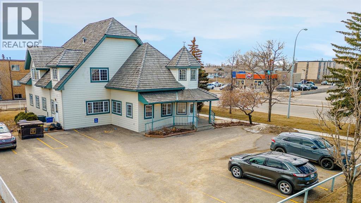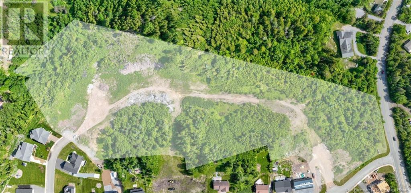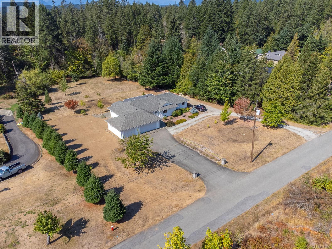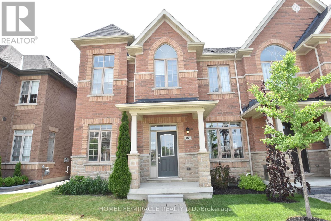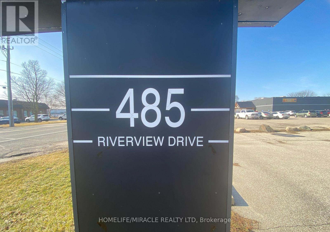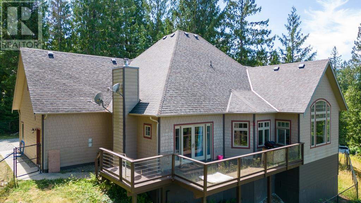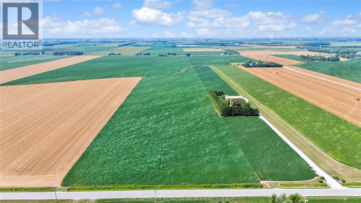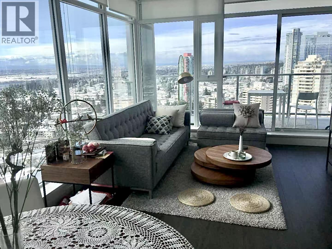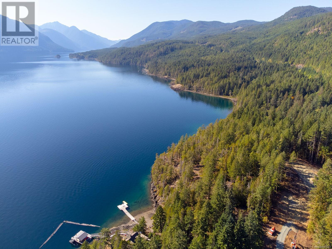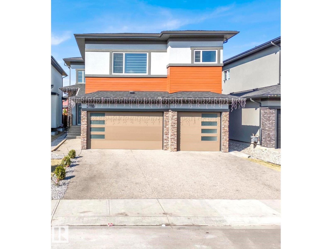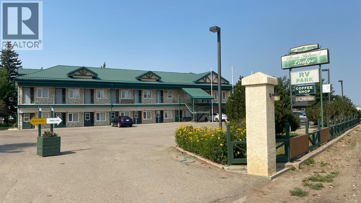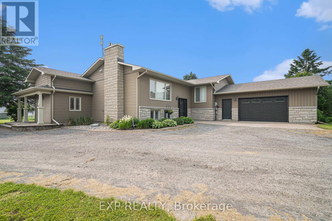420 Bear Avenue, Harrison Hot Springs
Harrison Hot Springs, British Columbia
This is one of only a few remaining duplex lots with R2 zoning (10,890 sq.ft) Located only 1/2 block from the lake. Cozy rancher (with great, long time tenants) This home offers, 3 bedrooms and 2 baths. A very private, fenced backyard with two garden sheds plus a detached studio. Newer roof and other recent upgrades over the past few years.This is a fabulous opportunity for someone, buy now, hold and develop in the future. Visit Harrison Hot Springs and see all that it has to offer. For a private viewing, call your realtor today. All reasonable offers will be considered. Thanks for looking ! (id:60626)
One Percent Realty Ltd.
1905 958 Ridgeway Avenue
Coquitlam, British Columbia
Where Mornings Begin with Golden Sunrises & Evenings Unfold under Twilight Skies. This Sub-Penthouse is Stunning wrapped in Light & Framed by the City Skyline, Water & Mountain Views! Fall in Love with Life Above it All - 3 Private Terraces Spanning almost 500sf. The Primary Suite offers a Walk-in Dressing Room, Ensuite Bathroom & Patio, while the Second Bed feat's a Walk-in Closet & Patio with adjacent Main Bath on the Opposite side of the Home for Ultimate Privacy! Gorgeous New Light Flooring thru-out, Entertainers Kitchen with Gas Cook Top & a Beautiful Granite Island! A Modern Open Living Space with Sliding Glass Doors that Invites the Outside in & Perfect for Dining Al fresco. Complete with A/C, 2 Parking, Storage & Great Amenities. I Promise you will Love it! OPEN THIS SAT NOV 8th 2-3:30pm! (id:60626)
Macdonald Realty
5291 Bradbury Street
Peachland, British Columbia
Welcome to 5291 Bradbury Street in beautiful Peachland, BC. This stunning 4-bedroom, 3-bathroom home is set on a private and spacious 0.49-acre lot with breathtaking views of Okanagan Lake and the surrounding orchards. Built in 1993, the home has been tastefully updated throughout and features modern finishes while maintaining its original charm. The interior is warm and inviting, with a thoughtfully designed layout perfect for families or those looking for extra space to relax and entertain. Recent updates include the removal and professional replacement of all Poly-B plumbing, giving added peace of mind for future homeowners. Large windows and outdoor living areas make the most of the spectacular lake and valley views, while the expansive lot offers privacy, garden potential, and room to grow. This is a move-in-ready property that combines natural beauty with quality craftsmanship in one of Peachland’s most desirable areas. Don’t miss your chance to own a piece of the Okanagan lifestyle—this home truly has it all. (id:60626)
Judy Lindsay Okanagan
668 Tomahawk Crescent
Ancaster, Ontario
From the moment you visit #668 Tomahawk Crescent you will quickly recognize its many added bonuses including Rousseau Elementary school and Mohawk Meadows park around the corner, convenient highway access and walkability to amenities! Better yet? Embrace the West-facing backyard with mature privacy while enjoying the in-ground pool, hot tub, patio & deck, With 4 bedrooms, 2.5 baths, double garage, double drive and finished basement with two separate offices, this meticulously maintained property offers multiple zones to work-from-home and entertain. The white eat-in kitchen with quartz counters at the heart of the home overlooks the pool and hot tub, while the adjacent formal dining room will be your favorite place to gather friends and family. Enjoy conversation in the bright front living room aside the fireplace or cozy up after a long day in the back fireside room amongst wood walls, brick fireplace and sightline to the backyard. The convenient mudroom with side entry is notably plumbed for main-level laundry and has been used in tandem with the family room as an entry for business clients. The upper level provides a generous primary with bonus seating area, walk-in closet and chic 3 piece ensuite with glass shower and soap niche. With plenty of space for larger families, three additional bedrooms each with closets share a 4 piece bath. Don't miss the finished basement with recreation room for kids, home gym or secondary tv room conveniently separating two offices. Located in the sought-after locale of Mohawk Meadows, everyday activities and conveniences are minutes from this quiet, family-friendly location. In walking distance to the Hamilton Golf & Country Club, the radial path connects to Ancaster's core with tennis club, theatre arts, restaurants, shops, library, splash pad, professional services & trails. With an extensive list of high ticket updates, view in person to experience why residents adore this pocket of Ancaster! Interior measure sq. ft. RSA (id:60626)
Royal LePage State Realty Inc.
B 32729 Fraser Crescent
Mission, British Columbia
This brand new 3100 sqft duplex unit on a 4,500 sqft lot is designed for comfort and modern living. The main level features a bright formal living and dining area, a gourmet kitchen with adjoining family room, plus a functional spice kitchen and walk-in pantry. Upstairs, the primary bedroom includes a spa-inspired ensuite, walk-in closet, and private sundeck, while two additional bedrooms provide ample space for family, including one with its own front deck to enjoy the views. The lower level offers excellent versatility with the option for a 2-bedroom suite and a separate theatre/media room. Ideally located within walking distance to shopping, schools, and amenities, this quality-built home blends thoughtful design with everyday convenience. (id:60626)
Royal LePage Global Force Realty
A 32729 Fraser Crescent
Mission, British Columbia
This stunning brand new 3,300 sqft duplex on a 4,500 sqft lot is the perfect blend of style, function, and opportunity. The main floor boasts an open and inviting layout with formal living and dining, a spacious kitchen with adjoining family room, and the rare bonus of a bedroom on the main. Upstairs you'll find a luxurious primary suite with walk-in closet, spa-inspired ensuite, and private sundeck, along with two additional bedrooms. The basement offers incredible potential with space for a 2-bedroom suite plus a theatre/media room for family enjoyment. Ideally located within walking distance to shopping, schools, and everyday amenities, this home delivers modern design, quality construction, and unbeatable convenience. (id:60626)
Royal LePage Global Force Realty
34463 Lariat Place
Abbotsford, British Columbia
Beautifully maintained 5-bed, 4-bath home in East Abbotsford with 2,460 sqft of living space on a 5,936 sqft lot. Located in a quiet, family-friendly neighborhood, it includes a legal 2-bed basement suite-great for rental income or extended family. Features include stainless steel appliances, new laundry machines, a fully tiled low-maintenance backyard, and a storage shed. Bonus: Separate entry to rec room with bathroom-perfect for a home-based business, office, or guest space. Steps to Discovery Trail, Clayburn Plaza, and schools. Call now to view! OPEN-HOUSE, OCT 04, SAT (2-4pm). (id:60626)
Sutton Group-West Coast Realty (Abbotsford)
373 Russell Street
Southgate, Ontario
Welcome to your new home! This 1.5-year-old, stunning and spacious detached house offers over 4,000 sq. ft. of living space with 5 generously sized bedrooms and 5 bathrooms across the main and upper floors. Featuring a den on the main floor and situated on a premium ravine lot, this home provides both comfort and privacy. With 6 parking spaces and an unfinished basement ready for your personal touch, the possibilities are endless. (id:60626)
King Realty Inc.
84 Chatterson Drive
Ancaster, Ontario
Location, Location, Location! Come view 84 Chatterson Drive to explore the highly sought-after OakHill neighbourhood of Ancaster. This family-friendly locale is known for its picturesque surroundings providing peace & quiet, while simultaneously offering schools, amenities, restaurants, shops, places of worship and highway access in minutes. Situated in close proximity to conservation trails with access to the Dundas Valley a short walk away, this location is an added bonus for avid outdoor enthusiasts. Notably, the path a few doors down from this home leads to Somerset Park with expansive green space for kids and pets to play! Set on a 60 X 110 lot, this 4 Bed, 3.5 bath home boasts double driveway, double garage and impressive composite deck, complete with outdoor gazebo and string lights. Don't miss the finished basement, complete with isolated media room with platform seating, spacious recreation room with games area and separate den/office with window. The lower-level is the perfect space for families to enjoy movies or games, home gym or guest/teen retreat, complete with 3 piece lower level bathroom. Relax and entertain across the traditional floor plan which includes front living room, cozy family room and formal dining room with hardwood flooring. An open eat-in kitchen with sight lines overlooking the backyard is convenient for watching kids play outside. Better yet? The main-level laundry/mudroom combo benefits from garage access and a separate entry to side yard. The upper level boasts four bedrooms including a spacious primary bedroom with dual closets and ensuite bath. Additional upper level bedrooms are ready for your personal design finishes, sharing a 4 piece bath. The easy-to-maintain backyard offers privacy with a canopy of mature trees. Amongst quiet streets lined with custom built homes and carved along the conservation area, 84 Chatterson Drive is a great opportunity to enter idyllic OakHill, where comfort meets convenience! RSA. (id:60626)
Royal LePage State Realty Inc.
112 2630 Croydon Drive
Surrey, British Columbia
Ground floor professional office space located in the highly desirable Croydon Business Centre in Morgan Crossing. Featuring south exposure, floor-to-ceiling glass, and abundant natural light, this modern unit is ideal for a variety of professional uses. Includes one dedicated parking stall, with ample additional parking available for both tenants and clients, ensuring maximum convenience and accessibility. Ideally situated just minutes from Highway 99, with easy access to restaurants, shops, and services. Easy to view. (id:60626)
Century 21 Coastal Realty Ltd.
6735 133 Street
Surrey, British Columbia
This charming split-level home, nestled on a tranquil cul-de-sac, offers both a comfortable living space and excellent rental potential. Situated on a 4,310 sq ft lot with a beautifully landscaped, private backyard, the property features a spacious kitchen that flows seamlessly into a large covered patio - perfect for year-round BBQs and outdoor gatherings.The main house includes a cozy, open-concept living room, two bedrooms on the upper floor, and an additional bedroom downstairs that could easily serve as a separate suite. Additionally, the home comes with two rental suites, offering the potential for approximately $5,500 in monthly rental income.Conveniently located just minutes from public transit, schools, shopping, Unwin Park, and major routes, this home provides the ideal balance! (id:60626)
Real Broker
21 Bairstow Crescent
Halton Hills, Ontario
A home that brings everyone together and perfect for multigenerational living! Step inside this one-of-a-kind home where comfort, space, & connection come together in perfect harmony. With 3 separate living spaces with 3 separate kitchens, this home is designed to bring families closer while still offering the privacy & independence everyone craves. From the moment you walk in, you will feel the warmth of this inviting space. The main floor welcomes you with an open-concept living and dining area, bathed in natural light, perfect for sharing meals, laughter, & memories. The updated kitchen ensures every family gathering is effortlessly enjoyable. The 3 bedrooms complete this level, including one with a charming loft-style storage nook perfect for a child's dream hideaway! The lower level provides even more room to grow, with its own bright & spacious kitchen, an open living & dining area, & 2 good-sized bedrooms, ideal for grandparents, adult children, or anyone needing their own retreat. Upstairs is a sun-filled private suite that awaits, with its own entrance, offering a peaceful sanctuary with a spacious living room, kitchen, with 1 bedroom, perfect for extended family members or guests. Step outside and breathe in the beauty of the backyard oasis. Whether you're sipping coffee under the pergola-covered deck, soaking in the hot tub under the stars, or hosting summer barbecues, this space is made for togetherness. With plenty of parking, storage, and a prime location just minutes from schools, parks, shopping, and the heart of Georgetown, this home isn't just a place to live, it's a place to belong. A home like this doesn't come around often. Could this be the perfect fit for your family? (id:60626)
Royal LePage Real Estate Associates
1-7 Roebotham Street
Lewisporte, Newfoundland & Labrador
Prime Commercial Building Opportunity in Lewisporte! Looking for a versatile commercial space in the heart of Lewisporte? This 9-year-old building offers a turnkey opportunity for anyone ready to establish or expand their business. Boasting a spacious front showroom, three offices, and an open reception area, it’s perfect for welcoming clients and showcasing your products. Large windows and a glass front door flood the space with natural light and provide excellent visibility for your business. The building also features: Wash Bay with garage door access, Warehouse & Workshop areas, Blow Mold Room with outside entrance, Water Treatment & Bottling Plant areas, Loading Bay with two doors, Parts Room, Lunchroom, and Additional Bathroom, Pressure/Electrical Room. Built to last, the structure includes 400-amp, three-phase electrical service and fire-rated 5/8” gyproc walls and ceilings under plywood finishes. Its flexible layout can accommodate a wide variety of business uses — from manufacturing and distribution to service operations or retail. With ample natural light, functional design, and multiple access points, this property provides everything a business owner could need to thrive. Opportunities like this don’t come often — make it your base for success in Lewisporte! (id:60626)
Sutton Group - Beatons Realty Ltd.
102 & 103 832 Fisgard St
Victoria, British Columbia
Two strata commercial office spaces in Downtown Victoria! Located at the north edge of the Downtown Core, these two strata offices or retail spaces situated in a mixed-use strata building on a quiet street with easy access to parking and transit. Four parking spots are designated for exclusive use of this place. Unit 102 enjoys a quiet outlook onto landscaped common property. It is divided into four large offices, a spacious central reception and waiting area, staff kitchen, 2-piece washroom and large utility room (5th office). Need more space? Unit 102 & 103 are connected to each other by an interior door. Unit 103 enjoys a bright street front outlook and includes three office spaces, a central reception/administrative work area and a client waiting area. It includes a 2-piece washroom. Units can be bought together or separately and can be amalgamated. Seller will sell chattels like office furniture and equipment. Why pay rent when you can invest in your own office space? Contact us today for more information! (id:60626)
Sutton Group West Coast Realty
3398 Everts
Windsor, Ontario
Now available in the highly sought-after South Windsor area—this to-be-built semi semi-style two-unit home offers the perfect combination of modern living and smart investment potential. Ideally located just steps from St. Clair College and Vincent Massey Secondary School, and close to all major amenities including shopping, dining, parks, and public transit. With quick access to HWY 401 and EC Row Expressway, commuting is effortless. Each unit features stainless steel appliances and a fully finished basement with a grade entrance, providing excellent flexibility for extended family living or rental income. Whether you're looking to live in one unit and rent out the other, or expand your investment portfolio, this property is a rare find in a prime location. (id:60626)
RE/MAX Capital Diamond Realty
1b, 16511 532a Township Road
Rural Yellowhead County, Alberta
Experience Elevated Living Along the McLeod River. Welcome to this stunning custom-built estate, offering over 5,500 sq ft of refined living space on 2.62 private acres with breathtaking views of the McLeod River. Expertly crafted to blend timeless elegance with modern comfort, this home is an ideal sanctuary for family life and sophisticated entertaining. At the heart of the home lies a chef’s dream kitchen, complete with abundant cabinetry, expansive counters, a gas range with pot filler, second built-in oven, and a showstopping custom copper range hood by "Hoods by Hammersmith." The adjacent sun-drenched living room features floor-to-ceiling windows and a wood-burning fireplace, framed by locally milled spruce beams that add warmth and rustic character. The main-floor primary suite is a serene retreat, showcasing hardwood floors, direct deck access, and a spa-inspired 5-piece en-suite with a freestanding tub, oversized tile shower, dual vanities, and a peaceful river view. Upstairs, you'll find three spacious bedrooms and a versatile bonus loft. Two bedrooms share a beautifully appointed Jack and Jill bathroom, while the third enjoys a private 3-piece en-suite. The fully finished basement offers even more functional space, including a fifth bedroom, a study, full bath, home gym, storage, and a large recreation/media room outfitted with a high-end Sonos sound system. Built with ICF construction for superior energy efficiency and soundproofing, the home is equipped with premium European Innotech windows and doors, in-ceiling audio on the main floor, and is prepped for in-floor heating throughout. A heated triple garage and wraparound low-maintenance decking complete the package, offering the perfect place to relax in sun or shade and enjoy the soothing sound of the nearby river. Every detail of this residence has been carefully considered to offer a lifestyle of comfort, style, and enduring quality. (id:60626)
Century 21 Twin Realty
2768 Cranberry Drive
Vancouver, British Columbia
Rare opportunity to secure prime commercial retail space in Vancouver W 12th & Arbutus Street, This major street ensure high visibility and accessibility for your business. Thriving community provides a loyal and engaged customer base to cater to. Property is conveniently located near all amenities, popular restaurants, cafes ,shops and future skytrain. With its prime location and strong demand, the property presents an excellent investment opportunity and for business to succeed. Secure your spot in this sought after location. DO NOT DISTURB TENANT, private showing by appointment only. (id:60626)
Regent Park Fairchild Realty Inc.
Th16 8677 Capstan Way
Richmond, British Columbia
No Strata Fees for 3 Years! Welcome to the ultimate blend of space, style, and convenience in this concrete-built 2 Bed + Den + 3 Bath townhouse. Originally designed as a 4-bedroom layout, two bedrooms were opened up to create one of the largest living rooms you´ll find in a townhome - airy, open, and full of light. The generous den can easily transform into a third bedroom, home office, or creative studio. Enjoy your private street-level entrance, sleek gourmet kitchen, A/C heat pump for year-round comfort, in-suite laundry, and 1 parking stall. Live the resort life with access to indoor pool, fitness centre, sauna, and more. Just steps from the Capstan SkyTrain Station, T&T Supermarket, top-rated restaurants, and endless shopping. Pet and rental friendly - making it ideal for homeowners and investors alike. Strata fee is $850 per month, seller to cover 3 year strata fee. (id:60626)
Metro Edge Realty
11204 100 Avenue
Fort St. John, British Columbia
Established car wash and lube bay with retain area at the front desk. Currently two wash bays and a lube bay. Two additional wash bays have been turned to a residence for the owner. Two separate titles to two lots. Excellent exposure to 100th Ave. Roof was re-done in 2006. All equipment and lube supplies included in the sale. This is a share sale. (id:60626)
RE/MAX Action Realty Inc
102 & 103 832 Fisgard St
Victoria, British Columbia
Two strata commercial office spaces in Downtown Victoria! Located at the north edge of the Downtown Core, these two strata offices or retail spaces situated in a mixed-use strata building on a quiet street with easy access to parking and transit. Four parking spots are designated for exclusive use of this place. Unit 102 enjoys a quiet outlook onto landscaped common property. It is divided into four large offices, a spacious central reception and waiting area, staff kitchen, 2-piece washroom and large utility room (5th office). Need more space? Unit 102 & 103 are connected to each other by an interior door. Unit 103 enjoys a bright street front outlook and includes three office spaces, a central reception/administrative work area and a client waiting area. It includes a 2-piece washroom. Units can be bought together or separately and can be amalgamated. Seller will sell chattels like office furniture and equipment. Why pay rent when you can invest in your own office space? Contact us today for more information! (id:60626)
Sutton Group West Coast Realty
75 Macdonald Drive
Creignish, Nova Scotia
See 'Virtual Walk-through Tour' & floor plans. Welcome to this stunning luxury home located in the desirable community of Creignish in Inverness County overlooking the majestic Strait of Canso. Built in 2011, this spacious home sits on a generous 2.6 acre lot and features energy-efficient construction, earning an Energuide rating of 85. This magnificent home is designed to embrace the panoramic ocean views and stunning sunsets, best enjoyed from the extensive decking that overlooks the 30 above ground heated pool. As you step inside, you'll be greeted by the grandeur of 9 ft ceilings and a thoughtfully designed floor plan. The mn lvl boasts a gourmet kit that any chef would adore, complete with an island, custom cabinets, and high-end stainless appliances, including a dble wall oven, cooktop, microwave/steamer/trash comp/ garburator. The kitchen seamlessly flows into the formal DR, offering a perfect space for hosting gatherings with friends & family. From there, you can access the professionally landscaped grounds that create an inviting outdoor oasis w/stone walkways & outdoor stone fireplace for those cozy evenings under the stars. The LR on the main floor provides an inviting atmosphere & is adorned with a propane fireplace & W/O to the pool. The primary bedroom, also located on the main floor, comes with a luxurious 5-piece Ens. & 2 W/I closets, ensuring a private retreat. The upper level is spacious & features an open concept Fam Rm with B/I shelves, creating an ideal space for relaxation & leisure. Additionally, there are two more Bedrms & a 4-piece bath on this level, providing ample space for guests or family members. This home is a true gem, combining luxury, functionality, & breathtaking views in one magnificent pkg with over 4000 sq ft of finished living space, there is plenty of room to accommodate all your lifestyle needs. Don't miss the opportunity to own this remarkable property, just a short 10-minute drive to the town of Port Hawkesbury. (id:60626)
RE/MAX Park Place Inc. (Port Hawkesbury)
12337 Candlewood Drive
Tecumseh, Ontario
THIS IS A HOME YOU SIMPLY MUST COME TO SEE! LOCATED ON AN EXECUTIVE CUL-DE-SAC TECUMSEH STREET ON A HUGE LOT CLOSE TO EXCELLENT SCHOOLS, NEW BATTERY PLANT AREA AND ALL MAJOR CONVENIENCES THIS HOME IS SURE TO IMPRESS!FEATURING 4 BEDROOMS,3 FULL BATHS, INC A MAIN FLOOR BEDROOM AND FULL BATH WHICH IS AN AMAZING ADVANTAGE FOR ANYONE LOOKING TO AVOID STAIRS. OPEN CONCEPT MAIN FLOOR LIVING SPACE OPENS TO KITCHEN W GIANT CENTRE ISLAND W GRANITE COUNTERS WITH BUILT IN EATING GRANITE COUNTER AND INC ALL APPLIANCES. BUILT IN BANQUETTE EAT IN AREA FOR ADDITIONAL DINING SPACE. AWESOME WALK IN PANTRY SPACE MAKES THIS A DREAM KITCHEN. MAIN FLOOR OFFICE ALSO BE USED FOR AN ADDITIONAL 5TH BEDROOM SPACE. 3 SECOND FLOOR PRIMARY BEDROOM IS VERY SPACIOUS AND INCLUDES A LIVING AREA WITH GAS FIREPLACE, ENSUITE AND WALK IN CLOSET. SECOND FLOOR LAUNDRY W BRAND NEW WASHER/DRYER. LOWER LEVEL GRADE ENTRANCE. REAR COVERED PORCH, FULLY FENCED YARD WITH STORAGE SHED/SPRINKLERS.OFFERING FLEXIBLE POSSESSION (id:60626)
Manor Windsor Realty Ltd.
18 Barton Street E
Hamilton, Ontario
18 Barton Street East - A prime investment in the heart of Hamilton. This unique mixed-use property offers four self-contained residential apartments plus a versatile main-floor commercial unit, providing strong income potential with room to grow. The four apartments, each with a kitchen and three-piece bath, are occupied by long-term tenants paying below-market rents - an excellent opportunity for future value appreciation. The main-floor commercial space offers approximately 900 sqft of bright, open space, while the freshly renovated basement adds potential for additional revenue. Originally built circa 1890, the property underwent a comprehensive renovation in 2018, including updated apartments and the removal of knob-and-tube wiring. Features include two 100-amp hydro services and a forced-air gas furnace (assumable contract). Ideally located just off James Street North, this property is steps away from the vibrant Art Crawl, trendy shops and the West Harbour redevelopment, making it a highly desirable asset for investors or entrepreneurs. Vendor Take-Back (VTB) financing is available, offering added flexibility for buyer. Don't miss this opportunity to own a well-maintained, income-generating property in one of Hamilton's most exciting neighbourhoods! (id:60626)
Royal LePage State Realty Inc.
18 Barton Street E
Hamilton, Ontario
18 Barton Street East - A prime investment in the heart of Hamilton. This unique mixed-use property offers four self-contained residential apartments plus a versatile main-floor commercial unit, providing strong income potential with room to grow. The four apartments, each with a kitchen and three-piece bath, are occupied by long-term tenants paying below-market rents - an excellent opportunity for future value appreciation. The main-floor commercial space offers approximately 900 sqft of bright, open space, while the freshly renovated basement adds potential for additional revenue. Originally built circa 1890, the property underwent a comprehensive renovation in 2018, including updated apartments and the removal of knob-and-tube wiring. Features include two 100-amp hydro services and a forced-air gas furnace (assumable contract). Ideally located just off James Street North, this property is steps away from the vibrant Art Crawl, trendy shops and the West Harbour redevelopment, making it a highly desirable asset for investors or entrepreneurs. Vendor Take-Back (VTB) financing is available, offering added flexibility for buyer. Don't miss this opportunity to own a well-maintained, income-generating property in one of Hamilton's most exciting neighbourhoods! (id:60626)
Royal LePage State Realty Inc.
504 & 506 Main Street
Manning, Alberta
This profitable hotel and motel is an amazing investment opportunity located in Northern Alberta. The motel offers 25 rooms, with living quarters including 2 bedrooms, with a kitchen and living room. The hotel offers 23 rooms, with 2 rooms used for employees and 5 rooms rented out monthly with 4 at $650.00 per month. 1 room for 2 employees at $1300.00 per month. The hotel offers a liquor store, bar (6 vlts) and a vacant restaurant which can be leased. (id:60626)
RE/MAX Grande Prairie
88 Woodstock Avenue
Long Point, Ontario
Looking for a year-round place to live near the lake with a view of the lake and Long Point's beautiful inner bay. then this 3 bedroom 2 bathroom home is worth a look. Situated on popular Woodstock Ave, with 2 driveways, one off Woodstock and the other off Erie Blvd. Step into the front entrance to the living room, the large south facing windows gives this room nice warm welcome feeling. The eat -in kitchen has lots of cabinets space plus a ton of counter top room for the most demanding chef.. The eating area has a back door to your spacious rear deck. All appliances are included. You'll be impressed with the great room with a vaulted ceiling and skylight, plus a propane gas fireplace and a large patio door to your elevated back deck, make this one room, you, your family and friends will enjoy year-round. The second level has a large 5 piece bath, complete with hidden washer and dryer . The primary bedroom has a walk in closet and a front upper deck with a great view of the lake. the north bedroom has a super view of the Long Point's inner bay. The guest sleeping area overlooks the great room with the skylight and a view down to the great room.. This property has 2 water points one for the house and one for the lawn, that has a ,automatic watering system. Hi efficient heat pump and air condition unit installed in 2024. Large automatic generator will power entire home, plus extras such as hot tub,. You'll love the insulated detached garage with upper loft. Plus a garden shed to store your summer toys. Just minutes from the sandy beaches, boating, fishing and nature trail, and year round enjoyment (id:60626)
Peak Peninsula Realty Brokerage Inc.
4 Stackwall Lane
Calabogie, Ontario
For more info on this property, please click the Brochure button. Welcome to your private, peaceful paradise just 45 minutes from Ottawa - the perfect blend of relaxation, adventure, and income potential! This beautifully maintained 4-season Lakehouse comes fully furnished and ready to enjoy - just bring your suitcase! Tucked away on a quiet stretch of crystal-clear Calabogie Lake, the property offers breathtaking views, multiple outdoor lounging and entertaining areas, and direct access to everything the vibrant Calabogie area has to offer. Property Highlights: 3+1 bedrooms - ideal for families or guests; Gorgeous stone gas fireplace for cozy nights; A/C and large ceiling fan for those warm summer days. Screened-in gazebo, large outdoor dining area, multi-level decks; Games room with pool table and lounge space; Fire pit area with lake view - perfect for stargazing and s’mores; Window-wrapped dining room surrounded by nature; 40 ft of private dock frontage for boats, swimming, and water toys; Whether you’re looking to entertain or unwind, this property has it all. Enjoy boating, fishing, hiking, skiing, off-roading, or head to the nearby Calabogie Motorsports Park, golf courses, brewery, shops, and restaurants - all just minutes away. Don’t miss your chance to own a turn-key four-season retreat in one of Ontario’s best-kept secrets. Relax. Play. Explore. Invest. (id:60626)
Easy List Realty Ltd.
#p2605 2260 Sleeping Giant Parkway
Thunder Bay, Ontario
**THIS IS WHAT HEAVEN FEELS LIKE** THUNDER BAYS MOST SPACIOUS WATERFRONT LUXURY PENTHOUSE***2168 sf with 4Bdrm +3Bth+ 3 BALCONIES *STUNNING VIEWS THE SLEEPING GIANT* Too many features to list. Come experience Thunder Bay's Biggest Best Luxury Waterfront Penthouse. 2 Indoor Parking Spots Included->Contact Listing Agent for Private Showings by Appointment Only- (id:60626)
Royal LePage Lannon Realty
907 1288 Marinaside Crescent
Vancouver, British Columbia
Live in Yaletown´s prestigious Crestmark I! This 2-bedroom + den home boasts a sleek kitchen with updated appliances, an open layout, and floor-to-ceiling windows showcasing stunning marina and water views. Enjoy 24-hour concierge, an indoor pool, and a fitness centre. Steps from restaurants, shopping, SkyTrain, and the seawall-Marinaside living at its finest! (id:60626)
Macdonald Realty
103 Marsden Beach
Colchester, Ontario
Spectacular arts and crafts style masterpiece in a quiet location near the village of Colchester. Approx 4000 sq ft of amazing above grade living space together with a beautiful 1360 two bedroom suite on the lower level. So many great features including gorgeous trim and woodwork, artisan ceramic flooring with accents, stunning window package, soaring two storey foyer and much more. Main level primary bedroom faces the lake and includes a designer ensuite 4 pc bath. The huge upper level social area is a true show stopper featuring a large custom granite bar, two piece bath, gas fireplace and balcony with lovely lake views. The roomy lower level suite makes this a great choice for extended families or extra income. 1150 sq ft heated garage with four overhead doors incl an 18' door with 10' clearance. Just minutes to wineries, marina, beach, golf and more. (id:60626)
Michael Tomek Realty Limited
33 Pearl Street
Wasaga Beach, Ontario
Welcome to this exceptionally well-maintained 4+2 bedroom home, offering over 4,300 sq. ft. of beautifully finished living space, including a builder-finished walkout basement. Situated on a premium 55.62 ft wide ravine lot, this property provides the perfect blend of space, privacy, and natural beauty. The main level features over 3,100 sq. ft. with large principal rooms, an open-concept layout, and an abundance of natural light throughout. The finished basement adds 1,170 sq. ft. of additional living space with walkout access to the backyard, making it ideal for recreation, extended family living, or a home office setup. Located just 2.2 km from the stunning shores of Georgian Bay and close to all major amenities including grocery stores, restaurants, banks, and schools. This home is also near exciting new developments such as the new high school, upcoming Costco, and a state-of-the-art arena and library complex, making it a fantastic long-term investment. Whether you're looking for a peaceful retreat or a spacious family home in a growing and vibrant community, this property offers it all. Upgrade list and floor plans available. (id:60626)
Royal LePage Real Estate Services Ltd.
Century 21 Millennium Inc.
606 889 Pacific Street
Vancouver, British Columbia
THE PACIFIC by GROSVENOR! A Timeless design, World Class views, elegant home at Pacific & Hornby in Downtown Vancouver. This functional 2 Bedroom, 2 Full Bath offers open concept living, private master suite, and Sunset and English Bay views. Interiors have been meticulously planned for ultimate form and function. Materials that complement the tower´s exterior extend inside to create a welcoming and impressive experience. The architecture reflects a desire for quiet sophistication that commands attention without extravagance. Outdoor living space stretch the full width of each home for maximum natural light and spectacular views. (id:60626)
RE/MAX Crest Realty
81 Attwater Drive
Cambridge, Ontario
This newly built home is over 4500 square feet in total and every bedroom has an ensuite or ensuite privilege. There are 5 large bedrooms upstairs and with the main floor office there could be six bedrooms here. The basement is a blank slate with high ceilings, large windows and a walk out. Perfect for an apartment or even more bedrooms, play rooms, media rooms. The options are endless. As you enter the main floor you'll notice the vastness of the living room which can also accomodate a formal dining room. The kitchen and family room are open concept with enough space for the largest of families or perfect for those who love to host and entertain. The location of this home is perfect for commuters to Hamilton, Burlington, Oakville. (id:60626)
RE/MAX Real Estate Centre Inc.
11750 Fraserview Street
Maple Ridge, British Columbia
This property is an excellent opportunity for families, investors, and developers. Situated on a generous 10,368 square ft lot, it offers convenient access to school, hospital, transit, and shopping. Under the province´s new housing regulations, this lot can accommodate up to 6 units, providing significant redevelopment potential. Located within the Lougheed Transit Corridor Plan, the property stands to benefit from future growth and increased development opportunities. Nestled in a cul-de-sac, the property offers ample parking, including a 24' x 24' garage workshop with an attached storage shed 6*15, additional space for boats, trucks, RVs etc. The house is immediately rentable or livable. Recent upgrades include a new heat pump and new windows, adding value and comfort to the property. (id:60626)
Royal Pacific Realty Corp.
202 3993 Henning Drive
Burnaby, British Columbia
This 1,556 sq. ft. second floor corner office space is primely located in Bridge Business Park in the Boundary Road and Lougheed Highway area of Burnaby, just 1/2 block from the Gilmore Skytrain Station. Widely considered to be the geographical centre of Metro Vancouver, Bridge Business Park offers easy access to all key business markets via the Trans-Canada and Lougheed Highways. The fully air conditioned unit features an abundance of natural light, four (4) private offices, one (1) boardroom, one (1) ensuite washroom and three (3) parking stalls. Reception desk and cabinets in reception area as well as desk and cabinets next to the washroom are included. Please telephone or email listing agents for further information or to set up a viewing. (id:60626)
RE/MAX Crest Realty
9931 106 Avenue
Grande Prairie, Alberta
Introducing an exceptional opportunity to establish your business in an iconic office building located in the heart of Grande Prairie. Situated directly off 100th Street, this building boasts a total of 6,030 SF, which includes the basement area. Upon entering the 2,301 SF main floor, you'll be greeted by a functional and inviting reception area. The floor plan includes three spacious offices, a large bullpen with great windows for natural light, and a washroom. Upstairs, the 1,428 SF space offers three additional offices, a boardroom, and flex space. The property features a paved parking lot with 10 stalls, ensuring convenient and secure powered parking for your employees and clients. Moreover, ample additional street parking in the area further enhances accessibility. This is an exceptional opportunity to establish your business in a sought after location with incredible exposure, locations like this simply do not come available often. Call your Commercial Realtor© for more information or to book a showing today. (id:60626)
RE/MAX Grande Prairie
Fieldstone Drive
Saint John, New Brunswick
An exceptional investment opportunity in one of Saint John's most desirable and prestigious neighbourhoods Fieldstone Estates in Millidgeville. This 12.1-acre parcel of residential development land is ideally positioned within an established, high-end community, just minutes from the Saint John Regional Hospital, University of New Brunswick Saint John, Rockwood Park Golf Course, and the Royal Kennebecasis Yacht Club. With several breathtaking views of the Kennebecasis River, this site offers both scenic appeal and strong market potential. An approved subdivision plan is already on file with the City, outlining a potential for 29 building lots. The property is zoned RL, allowing for a variety of residential development options including low-density multi-unit configurations pending municipal approvals. The relatively flat terrain minimizes cut and fill, and with the services already extended to the property line, this development can be started quickly. Opportunities like this are rare in Saint John, let along in highly sought after Millidgeville. This property delivers location, scale, and upside in one of Saint Johns most sought-after markets. For more details, plans, brochure, and due diligence materials, contact today. (id:60626)
Exit Realty Specialists
5510 Dundalk Ave N
Port Alberni, British Columbia
Welcome to this well-maintained 6-bedroom, 2-bathroom rancher set on a tranquil 1.9-acre parklike lot in a quiet neighborhood. Step inside to an open-concept layout filled with natural light, featuring beautiful wood floors, a spacious living room with a cozy electric fireplace, and a bright kitchen with oak cabinets, a central island, and a charming bay window. The adjoining dining area is perfect for family meals or entertaining. Step out onto the expansive, partially covered deck overlooking a peaceful, treed backdrop. The landscaped grounds feature fruit trees—including peach—a graceful willow tree, and Japanese maple, with plenty of space for dream gardens or for children to grow and play, all steps from the Log Train Trail. Complete with attached double and single garages and ample parking for your RV, this home offers comfort, space, and the beauty of nature right at your doorstep. All measurements are approximate, verify if important. (id:60626)
RE/MAX Professionals - Dave Koszegi Group
183 East's Corners Boulevard
Vaughan, Ontario
Exquisite Kleinberg Residence Nestled Within an Esteemed Enclave! Positioned in a distinguished community, this property boasts amenities conducive to family living. This superior end-unit takes full advantage of abundant natural light, receiving southern and northern exposure through sizeable windows. Entertain In Your Updated Kitchen (Gas Stove, Upgraded Fridge), Relax In Huge Master, Enjoy The Well Kept Yard. Custom Window Coverings, Wood Floors T/O, Generous Playroom Space, Custom Built In Bench In Mudroom, Freshly Painted, Fireplace, & Wood Floors Stained In Place. Enjoy a Heated Garage that allows for perfect insulation during cold climate. (id:60626)
Homelife/miracle Realty Ltd
22 Albert Street
Norfolk, Ontario
The main floor features a large reception area and lobby, a variety of private and general offices, a board room and 4 washrooms. There is a front and rear entrance. Floors : Terrazzo, ceramic tile, carpet Walls: Painted gyproc Ceilings: Suspended ceiling tile Trim: Painted metal. The basement features two large open general office areas, a rear general office, lunch room with a kitchenette and mechanical rooms. Asphalt paved front and rear driveways. Asphalt paved front and rear parking lots. Exterior lighting, Landscaped yards, including mature trees Total land area is 0.83 acres. (id:60626)
Save Max Real Estate Inc.
485 Riverview Drive
Chatham-Kent, Ontario
11000Sq ft , M1 Industrial Zoned Building, located just off Bloomfield Road in Chatham . Industrial corridor and a block away from incoming $50M Magna EV battery enclosure plant, ethnol plant and more. Zoning has several uses including call center, eating establishment, courier service, furniture outlet, office, public storage, warehousing storage and Many more. Paved front parking with grade level doors at side of building. Minutes from highway 401, Great accessibility. (id:60626)
Homelife/miracle Realty Ltd
5500 Jervis Inlet Road
Egmont, British Columbia
This beautiful home sits on two 1/2 acre lots at the end of Jervis Inlet Road. The privacy is second to none, and is a 1 minute drive to the Earls Cove Ferry terminal. Watch the Ferry from your home and deck. This 2500 square ft home has 3 bedrooms and 2 baths, radiant in floor heating, wood burning fireplace, soaker tub, quartz countertops, and open floorplan large double garage and newly fenced yard make this a very desirable property. Other upgrade are water heater, fresh paint inside and oven vent. Roof de-mossed and treated, and new gutter guards. It is perfect as a primary home or weekend getaway. Strategically situated take advantage of the ocean, or many freshwater lakes in the area. Don't miss this opportunity! (id:60626)
Parallel 49 Realty
7828 Pain Court Line
Dover Township, Ontario
Check out this opportunity to own a farm or add to your current land base. With 50+ acres of well-tiled clay loam soil, this field is ready to go for the next farmer. Located in a prime spot just minutes outside of Chatham! Almost 500ft of frontage on Creek Line and over 350ft of frontage on Pain Court Line with access to both main roads. Current crop planted is beans (wheat last year). Sharecrop on the farm comes to an end at the end of this year. Call for more information today! Municipal address per MPAC: 7828 Pain Court Line (vacant farm parcel east of residence). Civic number on neighbouring residence; subject property is farmland only — see aerial mapping. (id:60626)
Royal LePage Peifer Realty Brokerage
3303 6538 Nelson Avenue
Burnaby, British Columbia
MET 2 by Concord Pacific- Best wide-open City View from 33th floor southwest corner unit. Spacious 3 bedroom and 2 bathroom with high ceiling. Comes with 2 parking & 2 large size lockers. Enjoy beautiful sunset and great city view on your 123sq.ft balcony. Developed by renowned concord Pacific. Wide range of amenities, including 24 hrs Concierge, indoor swimming pool, sauna, bowling alley, a golf simulator, karaoke/media room, lounge and grand dining room with catering kitchen, and a yoga/dance studio. Steps to Metropolis at Metrotown, Bonsor Community Centre, and SkyTrain Station. (id:60626)
Pacific Evergreen Realty Ltd.
Sl 1 11196 Taylor Arm Dr
Port Alberni, British Columbia
Sproat Lake waterfront! This brand-new residential lot is situated where you will enjoy the last lingering and most magical sunsets on Sproat Lake – voted BC’s Best Lake! This bluff lot is .93 acre in size with 242 ft of waterfrontage, is beautifully treed with native foliage and trees and enjoys spectacular lake and mountain views. The lot will have power and telus to the lot line and a communal sewage system to connect to. Road access is by extension of the existing Taylor Arm Drive. Build your dream home or summer getaway and enjoy panoramic views, plus the privacy and the clean, clear water that Taylor Arm is known for. Cool off on a hot summer day swimming or boating and enjoy a serene morning paddle on a crisp autumn morning. Price is plus GST. All measurements are approximate and must be verified if important. (id:60626)
RE/MAX Professionals - Dave Koszegi Group
3118 Kostash Gr Sw
Edmonton, Alberta
Stunning Custom-Built Home with Spice Kitchen in Prestigious Keswick! Offering approx. 4,000 sq ft of living space, this home features a triple heated garage, 9 ft ceilings on all levels, and a whole-home water filtration system. The main floor boasts ceramic tile flooring, a den/office, two spacious living rooms with a fireplace, a modern kitchen with quartz countertops, stainless steel appliances, & a full Spice Kitchen. The bright dining area & full bath complete the main level. Upstairs, the luxurious primary suite offers a 5-piece ensuite, walk-in closet, & elegant coffered ceiling. Three additional bedrooms, a full bath, jack & Jill bath, laundry, a stunning feature wall, & indented ceiling bonus room complete the upper level. The fully finished basement includes a 2-bedroom—perfect for extended family. Enjoy a fenced backyard, spacious deck, & professionally landscaped yard, ideal for outdoor living and entertaining. Public transportation & shopping minutes away. (id:60626)
Initia Real Estate
230 7 Avenue
Bow Island, Alberta
IT IS A VERY NICE AND CLEAN PROPERTY WITH 26 ROOMS, A MANAGING SUITE, RV PARK. LAND IS 2.7 ACRES AND THE BUILDING IS 12,350 SQ FT. IT IS A VERY GOOD LOCATION FACED ON HIGHWAY #3 WITH VERY EASY ACCESS. TWO SEPARATE BUILDINGS. (id:60626)
Cir Realty
4806 Frank Kenny Road
Ottawa, Ontario
Welcome to this well maintained 3 bedroom bungalow (with spacious lower level apartment!) in Vars, featuring an attached double garage, barn & workshop - all set on a private and expansive 6.64 Acre lot.The main floor boasts a bright and open layout, with a welcoming living room that flows seamlessly into the kitchen and dining area. Head onwards and step through the family room to access the large upper deck; perfect for outdoor dining or relaxing with a view. The primary bedroom offers a walk-in closet and a 3pc ensuite, while two additional bedrooms and a full bathroom complete the level. Downstairs, the large lower level apartment with its own separate entrance features 2 bedrooms, a full kitchen, open-concept living/dining area and a 3-piece bathroom. Perfect for extended family or as an income generating rental unit! The property also features a versatile workshop; perfect for a home-based business complete with anew furnace and energy-efficient LED lighting and a spacious barn, ideal for housing animals or providing ample storage for equipment and supplies. Additional upgrades include a new hot water tank, new washer and dryer, a GFI electrical panel in the barn, and a new water line running to the barn. Outside the property offers plenty of green space perfect for kids to play, pets to roam or creating your dream garden! Whether you're dreaming of multigenerational living or simply more space to enjoy the outdoors, this property delivers! Ideally located just 5 minutes from Navan, 10 minutes to Orleans, and only 5 minutes from Hwy417. Book a viewing today! (id:60626)
Exp Realty

