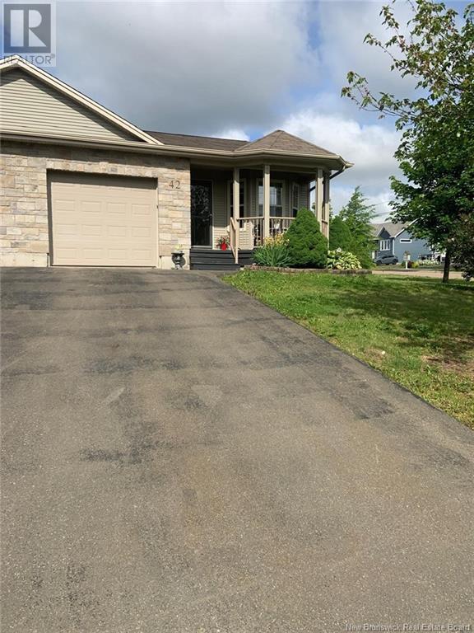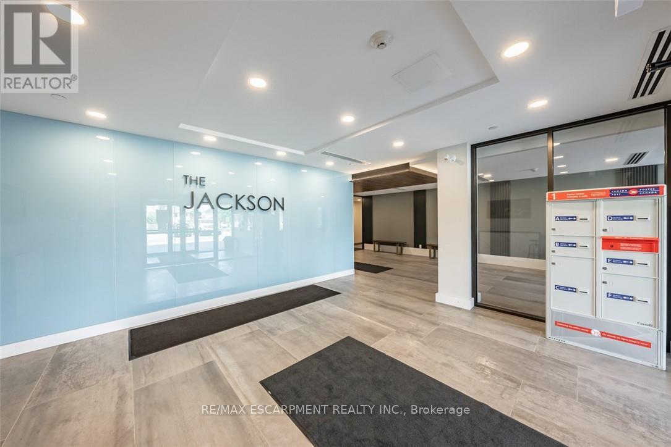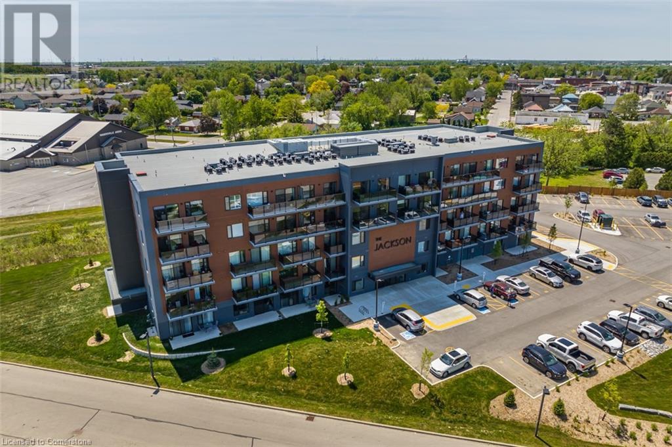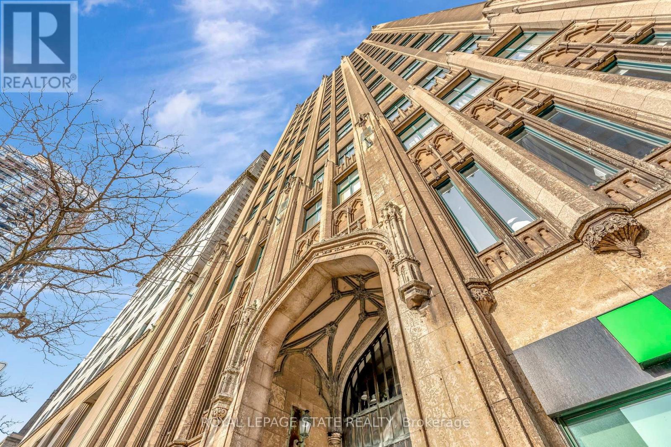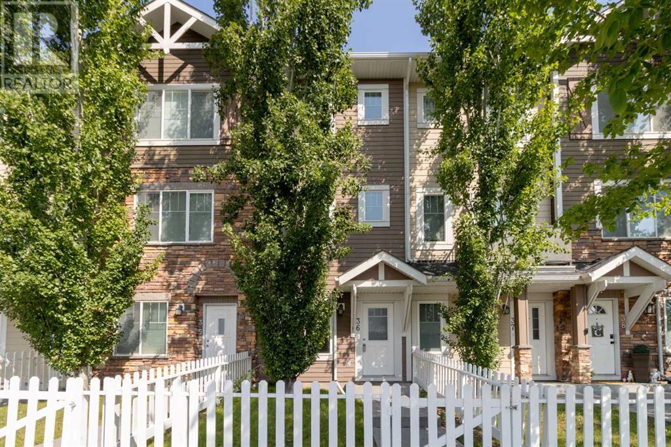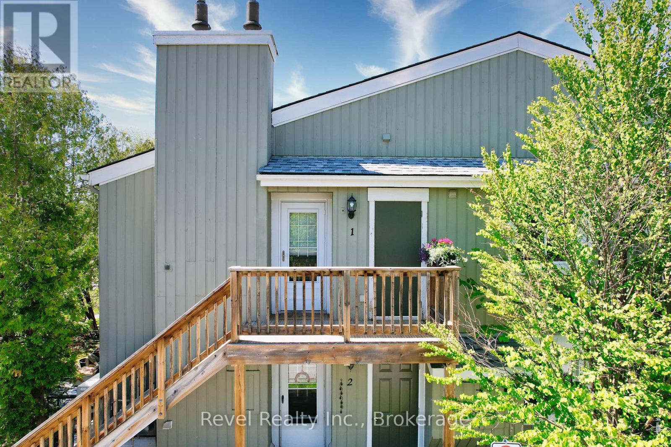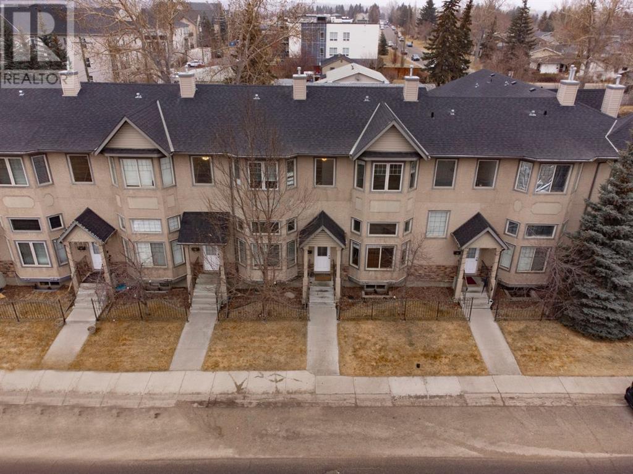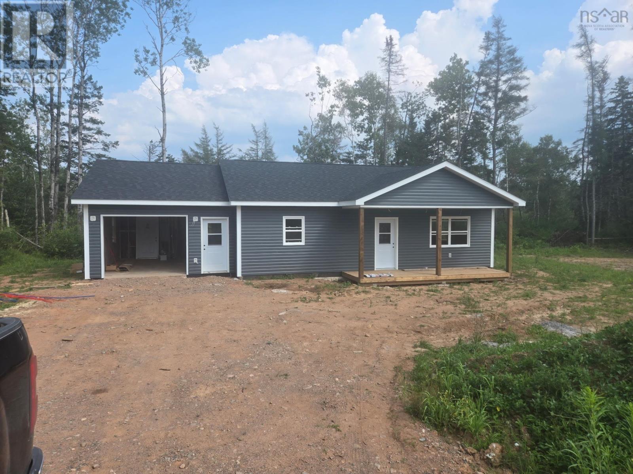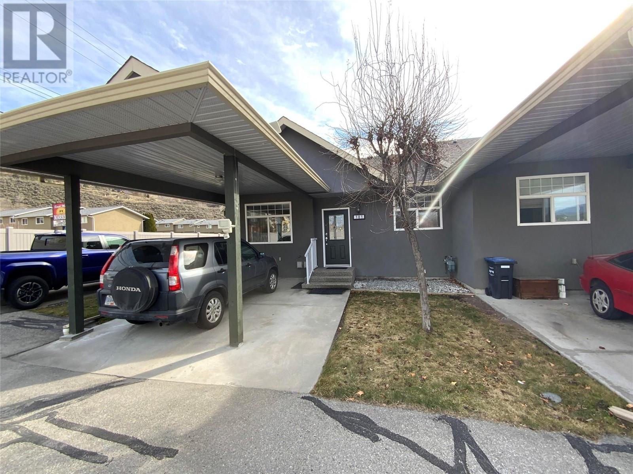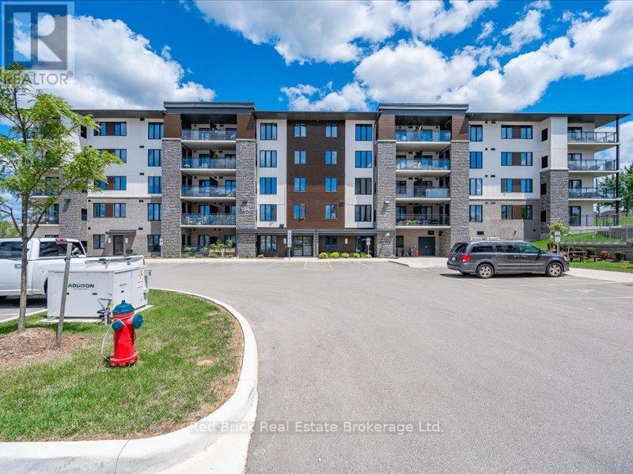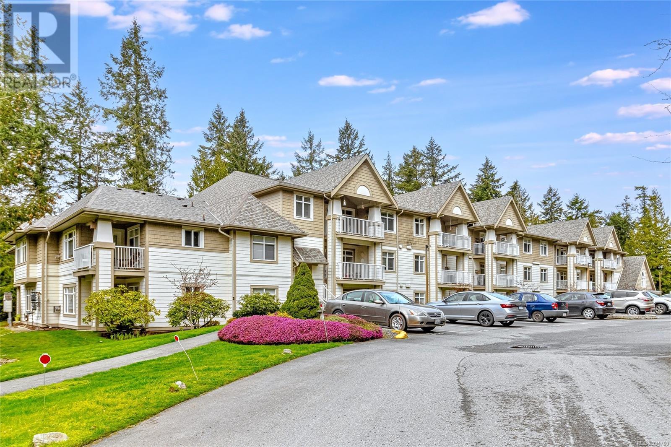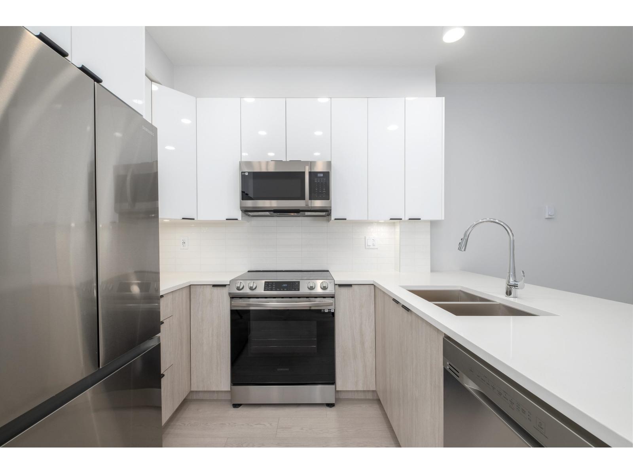42 Newberry Street
Moncton, New Brunswick
Welcome to 42 Newberry! Semi-Detached Bungalow in Mountain Woods Golf Community Corner Unit on Oversized Lot This well-maintained, semi-detached bungalow is located in the highly desirable Mountain Woods Golf Community. Positioned as a corner end unit, the property offers an expanded lot and features an attached single car garage for added functionality. The main floor presents a fully open concept layout, integrating the living room (with natural gas fireplace), dining area, and kitchen into a cohesive and efficient space. Direct access from the living area leads to a 3 season sunroom and the landscaped backyard. Also on the main level has Primary bedroom with ample natural light, second bedroom (suitable for use as an office or den), 4-piece full bathroom, dedicated laundry room. The fully finished basement includes, spacious family/rec room, two additional bedrooms, second 4-piece bathroom, utility/mechanical room with additional storage capacity. This property combines comfort, efficiency, and low maintenance living in a prime golf course community. Contact today to schedule a private viewing. (id:60626)
Exit Realty Associates
309 - 64 Main Street N
Haldimand, Ontario
Welcome to The Jackson Condos! This functional and affordable unit offers a well thought out, open concept design. The kitchen offers high-end Winger's cabinets with quarts countertops and stainless steel appliances. This unit also features a primary suite with generous size closet and ensuite bathroom. A second bedroom, 4-piece bathroom and in-suite laundry facilities complete this unit. One parking space included in the purchase price. (id:60626)
RE/MAX Escarpment Realty Inc.
64 Main St N Unit# 309
Hagersville, Ontario
Welcome to The Jackson Condos! This functional and affordable unit offers a well thought out, open concept design. The kitchen offers high-end Winger's cabinets with quarts countertops and stainless steel appliances. This unit also features a primary suite with generous size closet and ensuite bathroom. A second bedroom, 4-piece bathroom and in-suite laundry facilities complete this unit. One parking space included in the purchase price. Contact us today for more information! (id:60626)
RE/MAX Escarpment Realty Inc.
701 - 36 James Street S
Hamilton, Ontario
Step into a timeless piece of Hamiltons history at the prestigious Pigott Building (circa 1929), located in the heart of downtown at Main & James. This beautifully designed 2-bedroom condo (converted to 1+den) offers a seamless blend of old-world charm and contemporary style, making it ideal for professionals, creatives, and urban lifestyle seekers.Upon entry, the sun-filled living space greets you with stunning city and escarpment views, accentuated by large windows that bathe the home in natural light. The open concept living, dining, and kitchen area features a modern, neutral palette, stainless steel appliances, and a convenient breakfast bar, perfect for casual dining or entertaining.The spacious primary bedroom provides comfort and privacy, while the versatile den/home office offers flexibility for remote work or creative use. A 4-piece bath, in-suite laundry (with a stylish barn door enclosure), and ample storage complete the thoughtfully designed interior.Building amenities include a party room with billiards, a well-equipped gym, and secure underground parking with a private storage locker. With a Walk Score of 98, you are mere steps from GO Transit, major bus routes, the Hamilton Farmers Market, shopping, and a dynamic selection of restaurants, cafés, and entertainment venues.Dont miss this opportunity to own a piece of Hamiltons history while enjoying the convenience of modern urban living. Book your private showing today! (id:60626)
Royal LePage State Realty
122 Latta Drive
Belleville, Ontario
Rare Commercial Opportunity with Residential Component! This is a one-of-a-kind property that offers a perfect blend of business and living space. Fully rented and generating over $46,000 annually currently. Vacant possession is also available if needed and would suit contractors, landscaping companies, or anyone seeking a property with ample parking, outdoor storage, and excellent highway exposure. The C4 zoning allows for a variety of uses, making it a versatile choice for businesses or entrepreneurs. Both the commercial and residential units have been extensively updated, providing modern functionality and appeal. The residential component not only offers a comfortable living space but could also be rented for additional income, making it easy to operate your business on the commercial side while collecting rent from the apartment. This is an exceptional opportunity to secure a property that offers location, income potential, and flexibility.**EXTRAS** Furnace and AC (2019), Septic (2016), Storage Barn (id:60626)
Royal LePage Connect Realty
36, 300 Marina Drive
Chestermere, Alberta
Welcome to your new home in the heart of Chestermere – a bright, beautifully designed three-level townhome that perfectly blends comfort, convenience, and lifestyle. This spacious unit offers two generous bedrooms plus a versatile den that can easily serve as a third bedroom, home office, or guest space, providing flexible living options to suit your needs. You'll love the South facing yard and the brand new laminate flooring throughout the home!Bathed in natural light throughout, the open-concept main living area is warm and inviting, ideal for both quiet evenings in and entertaining friends. Step out onto the peaceful balcony located just off the kitchen – the perfect spot for morning coffee or a relaxing evening meal as you soak in the calm surroundings.Situated in a well-managed, family-friendly complex with low condo fees, this home offers peace of mind and excellent value. Location truly sets this property apart. Just steps from your front door, you’ll find Safeway, McDonald’s, medical and dental offices, and a wide array of fantastic restaurants and amenities – everything you need is literally across the street.But perhaps the biggest highlight is Chestermere Lake, directly across the road. Enjoy paddleboarding, kayaking, swimming, or just taking in the stunning views. Beautiful walking and biking paths invite you to explore the outdoors year-round, making this an ideal location for those who appreciate both nature and convenience.Whether you're a first-time buyer, downsizer, or looking for an investment in a thriving community, this property offers an incredible opportunity to live where lifestyle and location meet. (id:60626)
Cir Realty
3220 Centennial Drive Unit# 201
Vernon, British Columbia
Embrace the pinnacle of sophisticated living at The Shaunessy, where charm abounds in this meticulously upgraded 2-bedroom, 2-bathroom residence. Set on the 2nd floor, this end unit offers breathtaking views and unparalleled privacy. The sun-drenched living spaces boast coffered ceilings, crown molding, and a cozy gas fireplace, creating an elegant ambiance perfect for entertaining or relaxation. Indulge in the modern conveniences of underground parking, a storage locker, and an exclusive amenity room complete with a kitchen. This pet-friendly haven for adults exudes charm and convenience, ideally located within strolling distance to an array of shopping, dining, and entertainment options. Live graciously at The Shaunessy. (id:60626)
2 Percent Realty Interior Inc.
1 - 15 Dawson Drive
Collingwood, Ontario
This beautifully updated upper-level condo offers elevated design and effortless living in a quiet, well-located community in Collingwood. Bright and stylish, this 2-bedroom, 2-bathroom home is filled with natural light and thoughtful updates throughout. The kitchen features GE Café appliances, natural wood countertops, clean white cabinetry, and a matte black sink and faucet combining function with a modern design. The kitchen flows into the living area, where a gas fireplace adds warmth and character. A private patio accessible from both the living room and primary bedroom, captures the afternoon sun. It's a great place for sitting out enjoying a coffee, casual BBQs, or quiet outdoor moments. Inside, luxury vinyl plank flooring and a soft neutral palette provide a modern backdrop that complements a range of décor styles. A fully updated bathroom includes a frameless glass shower, rainfall showerhead, and matte black fixtures. The bedrooms are filled with natural light and designed for comfort. The walk-through closet off the primary bedroom features custom built-ins for organized, efficient storage. Additional features include new interior doors, trim, and baseboards, exclusive outdoor storage, a private parking space, and the benefit of having no neighbours above. This home is located just a short walk from Cranberry Mews Plaza with access to shopping, dining, and everyday essentials along with Collingwood's extensive trail system. A short drive connects you to downtown Collingwood, the shores of Georgian Bay, local golf clubs and ski slopes, offering convenient access to year-round recreation in every direction. (id:60626)
Revel Realty Inc.
722 Valley Road Unit# 406
Kelowna, British Columbia
VACANT FOR IMMEDIATE OCCUPANCY! This spacious 1-bedroom + den/office/second bedroom (large enough for a king size bed!) condo offers a smart and functional layout with 761 sqft of comfortable living space. As a top-floor unit, you’ll enjoy added privacy, quiet, and elevated views that enhance everyday living. Inside, you'll find a functional kitchen with Quartz counters and extended eating bar with room for 4 stools. Generous living area with large window. Sliding barn-door to spacious den/office. Primary suite with walk-through closet to cheater ensuite. A full-size washer and dryer combo provides convenience. Step outside your door to explore the impressive amenities this community has to offer. Soak up the sun or take in sweeping views from the rooftop patio – the perfect spot to relax or unwind. Planning a celebration? Host your next gathering in the private rental party room, ideal for entertaining guests. Glenmore Central combines charm with unbeatable location – just 8 minutes to both Downtown Kelowna and UBCO, and only 15 minutes to Kelowna International Airport. We haven’t forgotten about your furry family members either. This pet-friendly building has no size restrictions and includes a convenient dog wash station to keep your companions clean and happy. Don’t miss your chance to call this top-floor gem home – come see what makes Glenmore Central so special today! (id:60626)
RE/MAX Kelowna
209 Delints Rd
Nolalu, Ontario
New Listing. 480 Acre Parcel with Extensive Road Footage. 14 x 76 Mobile with 10 x 16 Addition Includes New Windows, Metal Roof and 100 Amp Service. 25 x 50 Insulated and Heated Garage/Shop with 14 ft. Ceilings and Door, Metal Siding and Roof, Separate 200 Amp Service. 16 ft. Dug Well and Septic System. Mining rights Included- $777.00 Plus Taxes /Year. (id:60626)
RE/MAX First Choice Realty Ltd.
251 Jarvis Street Unit# 1909
Toronto, Ontario
Bright & spacious studio nestled in the heart of Downtown Toronto at Dundas Square Gardens. This suite features a functional, open concept layout with floor to ceiling windows, 4pc bath, ensuite laundry & large balcony with unobstructed city views. Modern kitchen offers high gloss cabinetry, quartz countertops & stainless steel appliances. Resort like amenities include 5 outdoor terraces, rooftop lounge, outdoor pool, BBQ space, party room, games room, exercise room, sauna, library, guest suites & 24h concierge. Close proximity to Ryerson University, George Brown College, Hospitals, Yonge & Dundas Subway, Eaton Centre, St. Lawrence Market, Restaurants, Shops & Entertainment. (id:60626)
RE/MAX Realty Services Inc
560 Chappelle Dr Sw
Edmonton, Alberta
Welcome to Creekwood Chappelle, a wonderful family community! This 2-story attached home has over 1401sqft plus finished basement totaling 2010sqft of finished living space – 3 bedrooms plus loft, 3.5 bathrooms, oversized single attached garage, fully landscaped & fully fenced yard. Entering the home you will love the open concept layout – unifying the main floor living room, kitchen, ½ bath, boot room & storage areas – bright & full of light. The spacious living room is open to the kitchen with beautiful cabinetry & a large island breakfast bar. The ½ bath, boot room & garage complete the main floor. Upstairs the open concept loft/office is a great space. The primary bedroom is the perfect size with walk-in closet & 4-piece ensuite, bedroom #2 has a walk-in closet & 4-piece ensuite as well. The laundry room & storage complete the 2nd level. Downstairs you will find the family room, bedroom, 2-piece bath with tub (needs completing) & more storage. Outside enjoy the privacy of the fully fenced backyard! (id:60626)
RE/MAX River City
162 153 Avenue Se
Calgary, Alberta
Welcome home in Midnapore! Let's start with the fact you have Lake access! This cute Townhouse has been reno'd and is ready for you to enjoy! Walk into a big family room with fireplace. Directly upstairs from that is your Kitchen, Dining area and massive outdoor Balcony. Head to the third level and you'll find 3 nice size bedrooms including the Master with 3 piece ensuite. Huge Bonus is the 2 car attached garage!! The home was been completely repainted including ceilings and all baseboard, casings and doors. It also has had all new carpet throughout. Close to all amenities, bus stops and the C-train. Great little place to call home. (id:60626)
RE/MAX Landan Real Estate
132 Tyler Avenue
Onslow Mountain, Nova Scotia
Looking for a new home that has 2 bedrooms on a heated in-floor slab in Colchester with attached garage? Look no further than this new home located on Tyler Ave, Onslow Mountain. This .77 acre property will be impressive. This new construction on slab will be mobility friendly with 36" door openings and lowered controls throughout. The kitchen features stainless steel appliances, plenty of cabinetry (soft close), two pantries and a gorgeous quartz countertop 6' island. Perfect for a small family this home has 2 large bedrooms and a four piece bathroom that includes quartz countertops and ceramic floor. The main floor bedrooms, living room and kitchen has laminate flooring throughout. The heating systems are in-floor heat, and ductless heat pump that offers A/C in the summer and heating in the winter. Energy efficiency is key with this home so your energy bills should be minimal. There is additional room for storage in the single attached garage. Lights are LED throughout the home. In the utility room located in the garage you'll find a 200 amp electrical breaker panel with pressure tank, electric hot water heater and HRV unit for air exchange in the home. The home has vinyl siding, asphalt roof and vinyl windows. On the exterior of the home you will have a new single gravel driveway, seeded lot (weather dependent) and a covered porch area on the front of the home with pot lights. Don't miss out on this new build with 8 year LUX home warranty ready for summer of 2025 possession. The purchase price includes HST. All HST rebates back to the builder. (id:60626)
Hants Realty Ltd.
3011 South Main Street Unit# 101
Penticton, British Columbia
Enjoy this meticulously updated town home, located in beautiful South Penticton. The interior welcomes you with a freshly painted, expansive living space that boasts an airy ambiance under 9-foot high ceilings. Retreat to the master bedroom, a spacious sanctuary tailored to fit a king-sized bed for ultimate comfort. Adjacent to the kitchen and dining area, a door opens to your private outdoor area, where a natural gas BBQ stands ready for your grilling pleasures and social entertaining. Security and privacy are paramount, featuring a protective carport for your vehicle and a complete perimeter privacy fence that ensures a peaceful living environment with a single access point for enhanced safety. Located in the heart of convenience, this town home is just a short walk from South Main Market and Wall-Mart. For shopping enthusiasts, Cherry Lane Mall lies to the north, while the breathtaking Skaha Lake to the south offers idyllic beaches and outdoor enjoyment. The proximity to a vibrant senior centre with pickle ball courts and abundant activities promotes a lively and engaging lifestyle and a neighborhood grocery right across the street. This home isn't just a place to live—it's a community hub that offers ease, comfort, and active living, blending modern convenience with the charm of neighborhood spirit. Welcome to your new chapter in Penticton, where every detail is designed to enhance your quality of life. (id:60626)
2 Percent Realty Interior Inc.
203 32040 Peardonville Road
Abbotsford, British Columbia
Discover this stunningly updated 3-bedroom, 2-bathroom end-unit home in the desirable 55+ community of Dogwood Manor. Offering privacy, natural light, and spacious living, this home features high-end finishes and recent upgrades, including new flooring, hot water tank, refreshed bathrooms, fresh paint, new window coverings, and upgraded lighting. A striking stone fireplace adds warmth and elegance to the living space.Enjoy durable, stylish flooring throughout and a large deck with extra storage. Recent renovations to the building exterior and new carpeting in common areas provide added peace of mind.Dogwood Manor offers fantastic amenities, including a fully equipped gym and games room, all in a central location with shopping nearby and easy highway access. Don't miss this opportunity! (id:60626)
Team 3000 Realty Ltd.
129 Diefenbaker Drive
Fort Mcmurray, Alberta
Welcome to 129 Diefenbaker Drive, a beautifully remodelled 5-bedroom, 2-bathroom home that redefines modern living and is offered at an unbeatable price! From the moment you step through the door, you’ll be captivated by the exquisite details, including luxury vinyl plank flooring, sleek deep-toned railings, and elegant lighting fixtures that harmonize well throughout the space. This home’s chic, cohesive colour palette creates an inviting and contemporary ambiance. Upstairs, vaulted ceilings and an abundance of natural light enhance the open-concept living, dining, and kitchen areas, making them feel expansive yet cozy. The kitchen is a showstopper, featuring sophisticated two-tone cabinetry, quartz countertops, a stylish backsplash, and updated stainless steel appliances, offering both functionality and flair. The living and dining spaces are thoughtfully designed for family living and entertaining alike, with updated light fixtures that add a modern finishing touch. The main level also houses 2 spacious bedrooms, including a serene primary bedroom. This retreat boasts a striking feature wall, a large walk-in closet, and access to the beautifully updated 4-piece bathroom. The fully finished basement continues the high-end theme, offering 3 more generously sized bedrooms and another luxe 4-piece bathroom with the same impeccable finishes. Outside, you have a fully fenced backyard that is perfect for gatherings, complete with ample space for relaxation and play. The double detached garage and additional off-street parking ensure convenience and plenty of room for vehicles. Located in a prime neighbourhood close to schools, parks, walking trails, and all essential amenities, this home combines style, comfort, and convenience, making it ideal for families or anyone seeking a turnkey property. Don’t miss your opportunity to own this remarkable home. Check out the photos, floor plans and 3D tour and schedule your showing today. (id:60626)
Royal LePage Benchmark
003 - 104 Summit Ridge Drive
Guelph, Ontario
Welcome to Grange Hill Point: offering 1 large bedroom with plenty of closet space, open concept, main floor, living room with a walkout to a patio. Kitchen is complete with Fridge, Stove, diswasher, washer and dryer. Granite countertops and carpet free througout and insuite laundry. Unit is immaculate and the main floor. IN ADDITION the party room for your larger gatherings and the GYM is located directly across from this unit, plenty of visitor parking. (id:60626)
Red Brick Real Estate Brokerage Ltd.
58 Lansdowne Ave
Sault Ste. Marie, Ontario
Wonderful 2+ Storey 3-Bedroom, 2-Bathroom Hilltop Home with Breathtaking Views of St. Mary's River and the International Bridge. Imagine the views of the fireworks from the comfort of your backyard. This home offers two generous porches at both of the side entryways, perfect for seamless indoor-outdoor transitions. Inside, the ambiance is warm and inviting, thanks to stylish modern decor, hardwood flooring throughout most of the home, and carefully chosen finishes like updated paint throughout the home and in-floor heating in the bathroom downstairs. The open-concept main floor features a well-appointed kitchen with ample cupboard and counter space, plus a central island perfect for cooking and gathering. The living room, with a beautiful electric fireplace insert, flows naturally into the dining area. The second level hosts four bedrooms, a full bathroom and the unique potential of having an outside balcony. The third-floor attic offers untapped potential ready to be transformed into additional living space. The mostly finished basement expands your living area with a versatile office, a beautifully updated 3-piece bathroom, a rec room, and a bonus room currently used as a walk-in closet for extra storage. All thermostats are updated to smart thermostats. Home is mainly heated by radiant gas heat. Roof is approximately 10 years old. (id:60626)
Exit Realty True North
210 2777 Barry Rd
Mill Bay, British Columbia
Welcome to the Cove. This incredible complex has so much to offer. Sitting on a quiet no through road and backing onto forested land and a lovely creek. There is a large common area with a gas fireplace, dinning area and large kitchen for group entertainment. This One bedroom and Den unit is on the sunny south side of the building. Offering a bright large kitchen, in suite laundry, large storage room within the unit. Glass door to the covered balcony. The master bedroom has a large walk-in closet that enters into the 5 pc bathroom with walk in shower and tub. Walking distance to all amenities and beautiful walking trials on the back side of the treed property. (id:60626)
Sutton Group-West Coast Realty (Dunc)
Hiske Acreage
Estevan Rm No. 5, Saskatchewan
Welcome Home to this "One of Kind" Acreage in a Great location only 14 kms from Estevan situated on 11.21 acres. The Split Level Home with over 1800 sq ft of living space will meet all of your needs. Country kitchen with Island and ample amount of cabinetry. Warm living room with wood burning stove. Cozy sunroom with wood burning stove. Large master bedroom with 3 piece bath and foyer. Large recreation and family room. Double attached garage. Outbuildings include; 12'x 28' Cabin, 16'x 16' Lounge/Music Room, 44'x 81' quonset. Excellent water well for the Home, 2 large dugouts for watering garden and grass. If you are looking for that Peaceful Country Life with a "Park Like" setting, this one is for You! (id:60626)
Royal LePage Dream Realty
212 20360 Logan Avenue
Langley, British Columbia
Newly Renovated and move-in ready! This north-facing 1 bed, 1 bath unit in the sold-out GENESIS by Whitetail Homes offers 479 sq ft of bright, open-concept living. Recently fully redone after an insurance claim, it features brand new quartz counters, stainless steel appliances, wide-plank laminate flooring, and a spa-style bath and 9 foot ceilings. Enjoy year-round use of the covered patio. The building offers excellent amenities including a gym, landscaped courtyard with putting green, and meeting rooms. Located steps from future SkyTrain, shopping, restaurants, and schools. Rentals and 2 pets allowed-ideal for investors or first-time buyers! (id:60626)
Royal LePage Elite West
515, 777 3 Avenue Sw
Calgary, Alberta
Welcome to the Pavilions of Eau Claire! Live in style and comfort in this TOP FLOOR TWO-STOREY penthouse suite, featuring >1,000 sqft of living space, unobstructed views of the City of Calgary with a private balcony and loft as a second bedroom or an office. This apartment is a RARE find with VAULTED ceilings, an open-concept design with enough space to fit both a living room and separate dining area. Plenty of thoughtful upgrades have also been made – stainless steel appliances, vinyl plank flooring throughout for easier cleaning, clean quartz counters, sink and door upgrades. The living room is framed with a corner gas fireplace for those cozy nights in admiring the city lights. The unit comes with its own laundry room, side-by-side washer and dryer setup with plenty of storage shelves. Your own private storage room off your balcony. The upstairs loft is open to the living area below and enjoys the natural light and excellent views, works great as a flex space for guests (bedroom), office, or studio for hobbies. This unit also comes with 1 secured underground parking corner stall (titled, #144), with NO parking to the right of the stall. The Pavilions of Eau Claire offers plenty of amenities in the surrounding areas, close to shops (The CORE, Kensington), restaurants (Alforno Bakery & Cafe, Buchanan's Chop House & Whiskey Bar, Hutch Cafe, Gyu Kaku Japanese BBQ, etc.), easily commutable to work in the downtown core, the newly revitalized Eau Claire Market area, Prince's Island Park, Chinatown, and just a hop away from LRT / Transit. Not to mention the world-class Bow River Pathway & the Eau Claire Athletic Club to fit all your recreational needs! Eau Claire known as a the sanctuary on the West End of Downtown away from all the busy traffic but right on the river for summer evening strolls and beautiful views. Schedule a showing today and see what urban living at Eau Claire is like at the Pavilion! (id:60626)
RE/MAX Real Estate (Mountain View)
11 23580 Dewdney Trunk Road
Maple Ridge, British Columbia
This delightful rancher townhouse needs a little TLC but with new paint and some new flooring in the primary bedroom, it can look brand new. With stainless steel fridge and dishwasher, pot lights in the kitchen, newer washer and dryer and rich, dark laminate flooring, the updating is well on it's way. St. Georges Village caters exclusively to those aged 55+ Featuring two spacious bedrooms, one and a half baths, and a sprawling living and dining area with a cozy gas fireplace, it's ideal for entertaining. Beyond mere residence, St. Georges Village fosters a vibrant community where neighbors evolve into cherished friends, enriching daily life with shared experiences. Just four blocks to lots of shopping options. Call your agent to view. You will love living here. (id:60626)
Exp Realty

