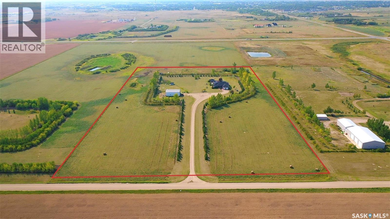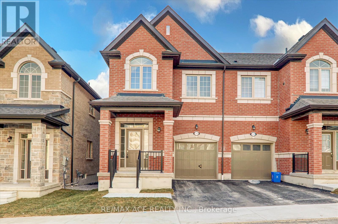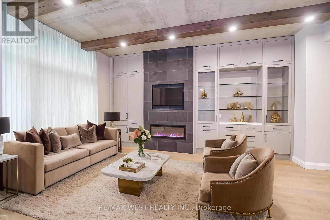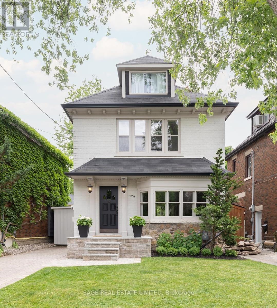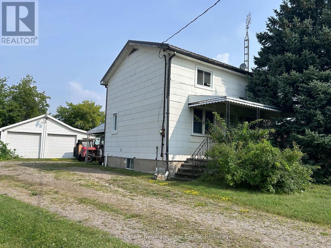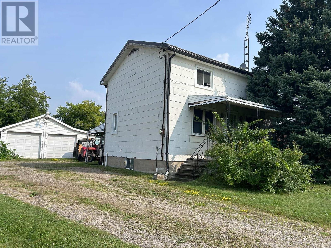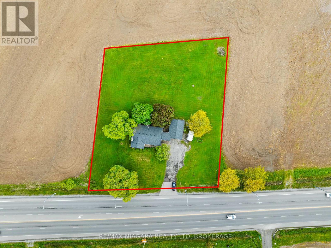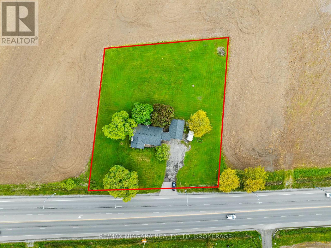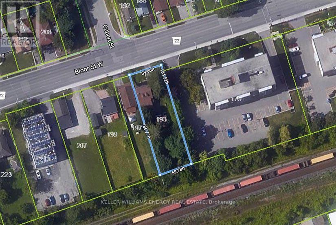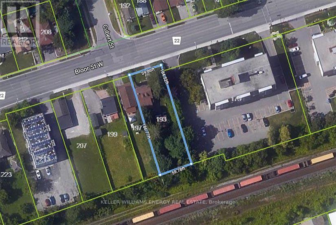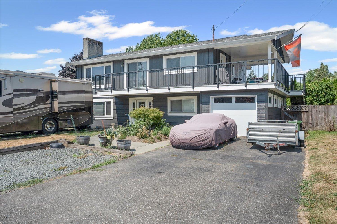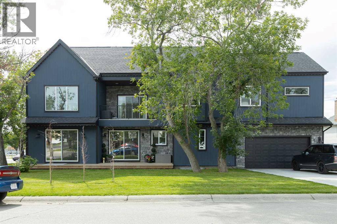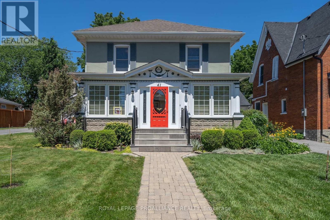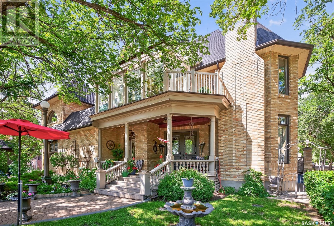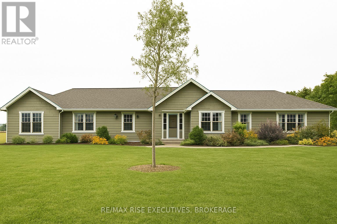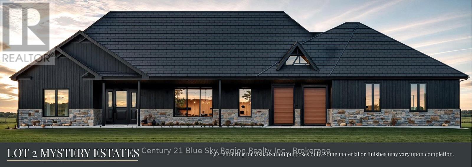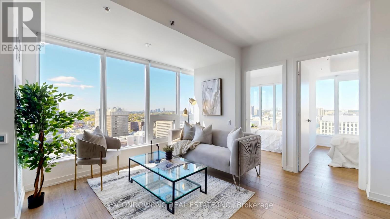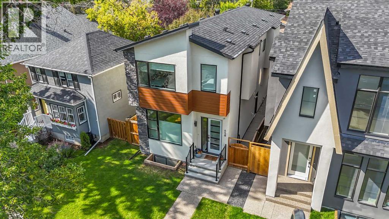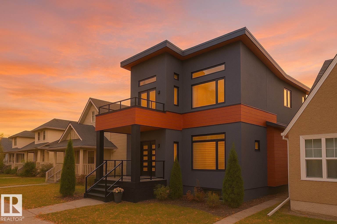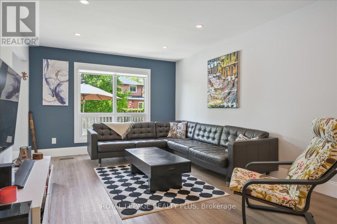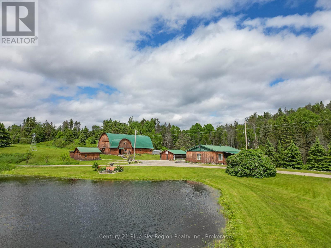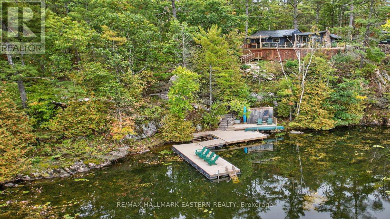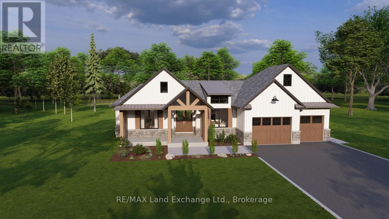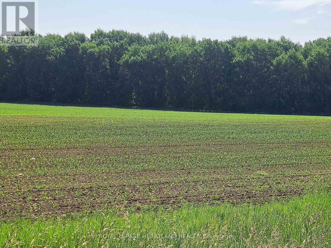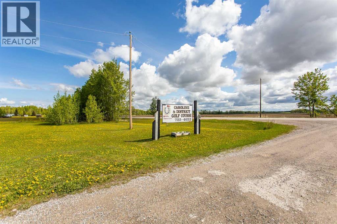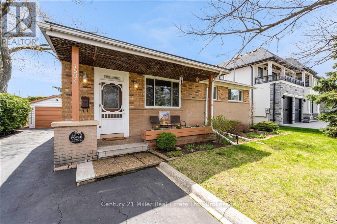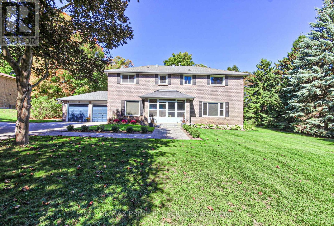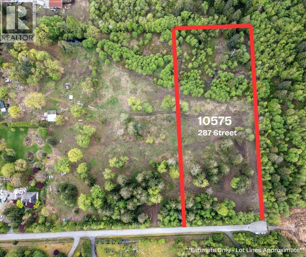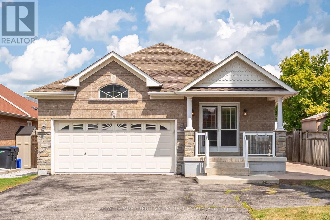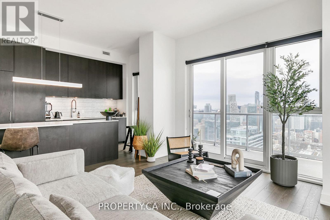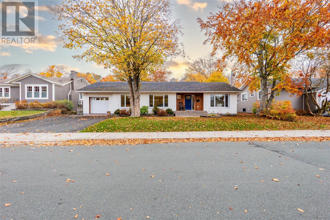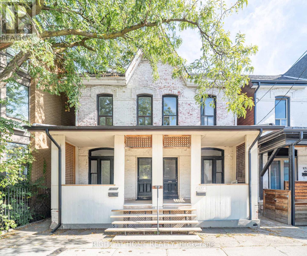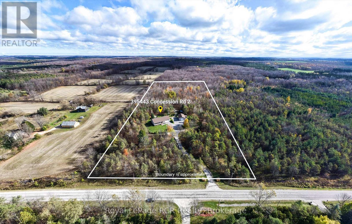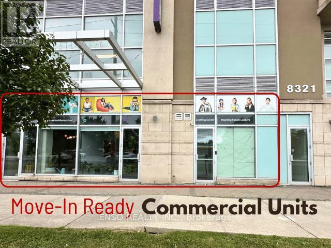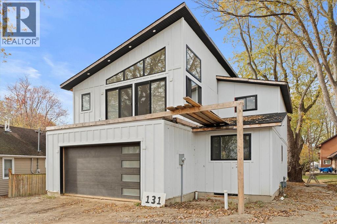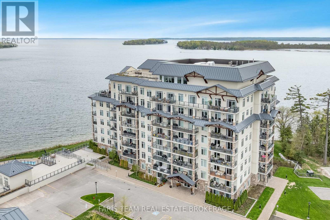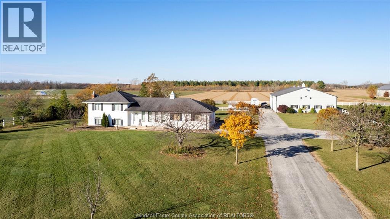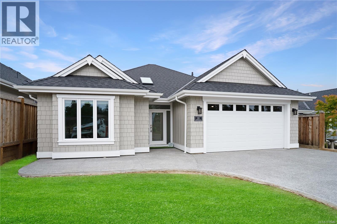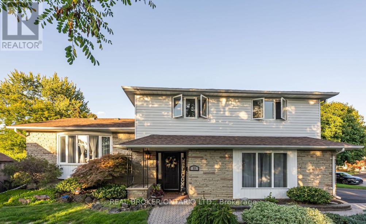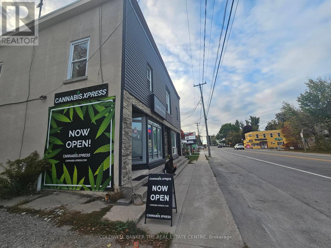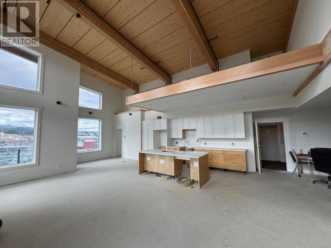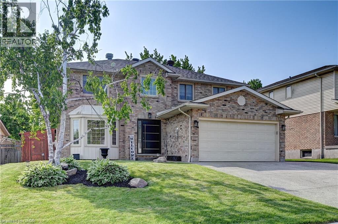76988 London Road S
Huron East, Ontario
This is a unique opportunity to acquire a thriving restaurant in Southwestern Ontario. Situated on approximately 1 3/4 acres of highway frontage, this establishment is perfectly positioned to attract locals, travelers, and truckers alike. Its reputation for exceptional food and generous portions has been instrumental in its ongoing success. The property offers tremendous potential due to its versatile usage options. Constructed in 1991, the building spans approximately 3000 sq ft. It features a spacious 140-seat dining area, men's and women's washrooms, and a convenient walk-in cooler. Over the last few years updates have been made to the kitchen appliances, providing a modern and efficient setup. This restaurant presents an ideal business opportunity for a family aiming to establish a prosperous future. This busy HWY location insures the potential customer base is consistent and abundant. Don't miss your chance to be part of this successful venture. Acquiring this restaurant means taking ownership of a highly regarded establishment with strong customer loyalty. The potential for growth and increased profitability is evident, especially with the possibility of expanding its services. If you are ready to embark on a business endeavor that combines a prime location and the opportunity for success, this Southwest Ontario restaurant is a must-consider investment. (id:60626)
Royal LePage Heartland Realty
Seeman Acreage
Estevan Rm No. 5, Saskatchewan
This incredible, custom, one of a kind acreage has over 5200 square feet of living space on 18 well appointed acres just 2 miles from Estevan! It features a 40x60 heated shop with a bathroom, an amazing outdoor entertaining area boasting an in ground saltwater pool , outdoor kitchen, fireplace and pool house with a bathroom/change room/storage room all professionally landscaped. The Mediterranean inspired open layout overlooks the pool area with a spacious kitchen featuring custom maple cabinetry, breakfast nook, family room, formal dining and living room. The large primary suite is privately situated with direct access to the deck and pool area and boasts 11 foot ceilings, a 15 foot walk in closet and 5 piece spa-like ensuite. A powder room, 2 spacious bedrooms sharing a Jack & Jill bathroom and a large mud room/ laundry room complete the main floor. The basement rec room is a 950 sq ft entertainer’s dream including a projector and screen with built ins, wet bar, games tables and dart board area. 2 more big bedrooms, a 4 piece bathroom, a gym, an office and plenty of storage complete the massive basement. This property has new shingles, eavestroughs, water heater, well, Whole home RO system and pool liner. The unique 5 bedroom, 5 bathroom estate with amazing entertainment opportunities is a must see! (id:60626)
RE/MAX Blue Chip Realty - Estevan
247 Hillcrest Heights Sw
Airdrie, Alberta
Beautifully appointed & ideally located, this 6-bedroom walkout home with a LEGAL suite, dream garage & premium upgrades delivers upscale comfort, functional design & long-term versatility. Backing onto a scenic pathway leading to Northcott Prairie School & a peaceful pond, this home blends family-friendly convenience with elevated style. Smart lights & switches are installed throughout, with cameras & door sensors on all entry points. Wide plank flooring, curved staircase & railings, bullnose corners, a soft neutral palette & expansive windows create a warm, welcoming atmosphere. The open layout encourages connection, from quiet evenings by the gas fireplace to lively gatherings in the oversized dining area. The modern kitchen inspires culinary creativity with full-height cabinetry, glass backsplash, gas cooktop, built-in wall oven, under-cabinet lighting rough-in & a statement island for casual meals. A walk-through butler’s pantry adds efficiency with a second gas stove, prep sink & extra storage. Two spotlight-lit alcoves add stylish display options. Step outside to the full-width upper deck with glass railings, gas & water lines & take in tranquil views. A private den provides a quiet space for work or study. Upstairs, a spacious bonus room invites family downtime, while four large bedrooms ensure room for all. The elegant primary retreat includes a walk-in closet & spa-inspired ensuite with dual sinks, soaker tub & glass shower. A secondary bedroom with private 3-pc ensuite is perfect for guests or teens, while a shared 4-pc bath & upper laundry add daily ease. The finished walkout level adds incredible flexibility with a bright, open-concept legal suite featuring two bedrooms, a full kitchen with gas rough-in, professional metallic epoxy floors, under-cabinet lighting rough-in, separate laundry, 3-pc bath & private entry—ideal for multi-gen living or long-term guests. Outside, the yard features a covered lower patio with rough-in for a hot tub, both gas & wat er lines, garden beds & direct access to the pathway network. The charming front porch boosts curb appeal & makes a perfect morning coffee spot. The garage is a standout with gas line for future heater, hexagon LED lighting, pro-grade floor tiles, overhead storage & handy man door. Just a 5-min walk to school & 18-min stroll to shops, with easy access to QEII, CrossIron Mills & Calgary—this is a rare chance to live beautifully in a prime Airdrie location. (id:60626)
First Place Realty
1153 Azalea Avenue
Pickering, Ontario
Presenting a semi-detached 3-bedroom, 3-bathroom home with 2 parking spaces. This beautifully designed property features an unfinished basement with a walkout to the backyard. Bonus: City-approved documents for basement construction are included with the listing, offering great potential for customization or rental income. Don't miss out on this exceptional opportunity! Let me know if you'd like further refinements! (id:60626)
RE/MAX Ace Realty Inc.
293 Mutual Street
Toronto, Ontario
Absolutely stunning 2 bedroom two-storey townhome at radio CITY condos. This sought after unit has access through the building and direct private access from Mutual St offering great convenience. Completely renovated from top to bottom with high-end luxury finishes with quality and functionality in mind. Beautifully designed kitchen features stainless steel: Fisher & Paykel Fridge, LG cook top, built-in microwave, wall oven and Bosch dishwasher. Quartz countertops, porcelain tile backsplash, under cabinet lighting, and plenty of kitchen cabinets for storage. 11 ft loft style exposed concrete ceilings with dual exposed wood beams that provides character and warmth. This theme is carried over to the functional barn doors for the laundry and upstairs bathroom. Gorgeous living room stone statement wall that features an electric fireplace, wall mounted TV, extra storage cabinets and large display case areas with built in lighting. Including floor to ceiling windows with a walk out to a patio and wide plank white oak floors throughout. Modern glass railing stairs with additional built-in storage spaces below. Upstairs you will find a massive primary bedroom with a large closet, additional storage cabinets, pot lights throughout and large windows. A very spacious second bedroom with a large closet and window. A beautifully updated 5 pc bathroom with a double sink quartz vanity, separate tub and stand up shower. This home comes with 1 parking spot w/ bike rack and 1 storage locker. Amazing amenities include: 24 hour concierge, fitness and weight room, sauna, party room, games room, boardroom, outdoor garden, guest suites and visitor parking! Great location that is steps to College subway station, Toronto Metropolitan University, Dundas Square, Eaton Centre, Canadas National Ballet school, amazing bars and restaurants all close by! Some photos virtually staged. (id:60626)
RE/MAX West Realty Inc.
124 Cline Avenue N
Hamilton, Ontario
Divine on Cline! Elegant and sophisticated, practical and beautiful, 124 Cline Ave N is here to check off every box on your list and some boxes you didn't even know existed. Gracious Arts & Crafts era Westdale family home with all the right updating to honour its history and make life-to-come beautifully functional. Bright, spacious main floor with updated kitchen walks out to lush, manicured back garden. Main floor office/family room is a great bonus space. Separate two bedroom suite in the finished basement a fab mortgage helper or in-law/nanny accommodation if you need. Dreamy mature tree lined street in dream neighbourhood moments to schools, parks, nature, transit and any thinkable life convenience.RSA. (id:60626)
Sage Real Estate Limited
393 Woodlawn Road W
Guelph, Ontario
Dont miss this rare opportunity to live and run your business on the same property in Guelphs SC-2 zoned commercial-industrial area. Situated on a deep 66' x 645' lot (just under an acre), this property features a 3-bedroom, 1-bath home that can be renovated to suit your needs, though it cannot be enlarged or replaced and a triple car garage/workshop. The generous lot offers 13 parking spaces and plenty of space at the rear for a wide range of business uses. With flexible zoning and endless potential, this is an ideal setup for entrepreneurs, investors, or anyone looking to combine home and business in one strategic location. (id:60626)
Coldwell Banker Neumann Real Estate
393 Woodlawn Road W
Guelph, Ontario
Dont miss this rare opportunity to live and run your business on the same property in Guelphs SC-2 zoned commercial-industrial area. Situated on a deep 66' x 645' lot (just under an acre), this property features a 3-bedroom, 1-bath home that can be renovated to suit your needs, though it cannot be enlarged or replaced and a triple car garage/workshop. The generous lot offers 13 parking spaces and plenty of space at the rear for a wide range of business uses. With flexible zoning and endless potential, this is an ideal setup for entrepreneurs, investors, or anyone looking to combine home and business in one strategic location. (id:60626)
Coldwell Banker Neumann Real Estate
2152 Hwy 20
Thorold, Ontario
The perfect canvas for your next venture. This expansive 1-acre property offers unlimited development potential in a high-visibility location. Ideally situated with easy access to major highways and just minutes from Niagara Falls, Fonthill, St. Catharines, and Thorold. A brand-new retail plaza is currently slated for development directly across the street, making this an exciting opportunity for entrepreneurs and investors alike. The property includes a detached brick bungalow with an attached garage, currently owner-occupied. Whether you're envisioning retail, office space, or mixed-use development, this site is ready to bring your dream to life. Highway commercial zoning allows for light manufacturing, auto sales/rentals, printing or publishing, warehouse, retail store, office space. (id:60626)
RE/MAX Niagara Realty Ltd
2152 Hwy 20
Thorold, Ontario
The perfect canvas for your next business venture. This expansive 1-acre property offers unlimited development potential in a high-visibility location. Ideally situated with easy access to major highways and just minutes from Niagara Falls, Fonthill, St. Catharines, and Thorold. A brand-new retail plaza is currently slated for development directly across the street, making this an exciting opportunity for entrepreneurs and investors alike. The property includes a detached brick bungalow with an attached garage, currently owner-occupied. Whether you're envisioning retail, office space, or mixed-use development, this site is ready to bring your dream to life. Highway commercial zoning allows for light manufacturing, auto sales/rentals, printing or publishing, warehouse, retail store, office space. (id:60626)
RE/MAX Niagara Realty Ltd
193 Bloor Street W
Oshawa, Ontario
Location, Location, Location! Huge Opportunity To Hold For Future Investment Or Development. With R6-C Zoning Develop Into An Apartment Building, Long Term Care Facility, Nursing Home Or Retirement Home. Surrounded By Large High Rise Multi-family Properties. Currently Used As A 2 Bedroom, 2 Bathroom Home With 2nd Floor Bonus Room. Survey And Topographical Map Available. **EXTRAS** Detached Garage With Power, Newer Gas Furnace, 200 Amp Service. Sold As-Is-Where-Is. Some renovations required to make existing structure liveable. (id:60626)
Keller Williams Energy Real Estate
193 Bloor Street W
Oshawa, Ontario
Location, Location, Location! Huge Opportunity To Hold For Future Investment Or Development. With R6-C Zoning Develop Into An Apartment Building, Long Term Care Facility, Nursing Home Or Retirement Home. Surrounded By Large High Rise Multi-family Properties. Currently Used As A 2 Bedroom, 2 Bathroom Home With 2nd Floor Bonus Room. Survey And Topographical Map Available. **EXTRAS** Detached garage with power, newer gas furnace, 200 Amp service. Sold as-is-where-is. Some renovations required to make existing structure liveable. (id:60626)
Keller Williams Energy Real Estate
45267 Stirling Avenue, Sardis South
Chilliwack, British Columbia
Exciting development opportunity with approximately 1.4 acres of land assembly potential, ideally suited for a future townhouse complex. Preliminary concept drawings are in progress, offering a vision for what's possible on this site. Rezoning will be required, but existing homes can assist with holding costs while you navigate the rezoning and approval process. This property must be sold together with 45259 Stirling Avenue, 6349 Lanark Street & 45240 South Sumas Road. * PREC - Personal Real Estate Corporation (id:60626)
Century 21 Creekside Realty (Luckakuck)
116 Centre Avenue Ne
Airdrie, Alberta
Welcome to this architectural masterpiece by Studio Wolf Designs in one of Airdrie’s most sought-after locations - The Village. This nearly new modern ranch-style estate offers an unparalleled blend of luxury, design, and functionality. Situated on an expansive 6,490 sq. ft. CORNER LOT, this home spans 3,704 sq. ft. above grade plus a fully developed 1,612 sq. ft. basement, bringing the total living space to over 5,300 sq. ft. As you enter, be captivated by 18-foot soaring ceilings in the foyer and living room, complemented by a custom-designed fireplace and surround. The gourmet kitchen is a chef’s dream with premium appliances featuring a full side-by-side freezer and refrigerator, cooled beverage centre, built-in gas cooktop, dual built-in convection and conventional ovens. Two kitchen sinks make dishes a breeze, while keeping the island sink free of clutter for your family and guest’s comfort. The oversized walk-in pantry and high-end finishes elevate this kitchen to its ultimate potential. The main floor also offers a private office/den area, flex room with courtyard access, 2-piece bathroom, and spacious mudroom leading to an oversized double attached garage with custom epoxy flooring. Upstairs, an open rail gallery provides a panoramic view of the main floor and vaulted ceilings. The upper level is designed for both comfort and sophistication, boasting 4 spacious bedrooms, including a large primary bedroom with a spa-like ensuite featuring a custom glass shower, freestanding bathtub, dual vanities, and a large walk-in closet with built-in storage. Two bedrooms share a Jack-and-Jill ensuite, while the fourth bedroom enjoys its own private 4-piece bathroom. A good size laundry room with built-in sink and folding area, and a bonus room with a covered balcony and quiet sitting area complete the upper level. The fully developed basement is an entertainer’s dream - offering a spacious recreation room, bar area, 3-piece bathroom, fifth bedroom, and sixth bedroom-tu rned-gym with sauna. Step outside to your private backyard retreat featuring new fencing and professional landscaping. This smart home is fully equipped with premium security and technology, including a full-perimeter surveillance system with 2TB storage, 12MM smash-proof window film & tint for added privacy, and custom exterior GEM lighting. Additional upgrades include two AC units and custom window coverings throughout. Nestled within walking distance to Airdrie’s downtown core, top-rated restaurants, shops, Jensen Park, Plainsmen Arena, and the Airdrie Farmers Market, with quick access to Highway 2, this residence offers the perfect blend of luxury and convenience. Experience the finest in modern ranch-style living—this exceptional estate is one of Airdrie’s most coveted opportunities. (id:60626)
Exp Realty
41 King Street
Prince Edward County, Ontario
Step into a world of timeless elegance with this truly gracious century home. Nestled on a picturesque tree-lined street adorned with stately homes, this residence is a testament to quality craftsmanship and meticulous upkeep. Boasting over 4000 square feet of living space, four bedrooms and five bathrooms this property seamlessly blends historic charm with contemporary comfort. Just steps from Picton Main Street's vibrant array of shops, restaurants, cafes, and galleries, convenience is at your fingertips without compromising on tranquility. As you step through the 24-foot front sunroom, a sense of warmth envelops you, inviting you into a foyer adorned with gleaming hardwood floors and exquisite period trim. The spacious formal living room beckons. The heart of the home lies in the modern kitchen with quality cabinetry and bathed in natural light. The generous formal dining room exudes charm with original hardwood floors and plate rails, offering the perfect setting for gatherings. For moments of relaxation, the large family room awaits providing an idyllic space for cherished memories with family and friends. Ascending the ornate staircase, you'll discover two bedrooms, each boasting its own en-suite, offering a haven of peace and privacy. A separate self-contained suite, offers flexibility and versatility for both personal enjoyment and potential rental income. But the allure doesn't end there. Outside a sanctuary awaits with a beautiful easy to care for perennial garden , a stone patio perfect for alfresco dining, and a charming 1000 sq ft carriage house. Whether you're seeking a private oasis or an opportunity to share its splendor with guests, this property offers the best of both worlds. **EXTRAS** Double pane windows, maple hardwood floors, skylights, cathedral ceilings, original tin roof ceiling in kit, Kit redone w/custom cabinets, central air-2020, new gas f/p, flooring in br, spa & office-2022,new fr steps & railing, patio & pergola-2023 (id:60626)
Royal LePage Proalliance Realty
220 Hall Street W
Moose Jaw, Saskatchewan
Victorian Elegance in the Avenues! Built in 1990, this 3-storey home offers nearly 5,000 sq/ft of exquisite living space, blending old-world charm with modern comforts. Featuring 4 spacious bedrooms, 6 bathrooms, including a luxurious primary suite with a spa-like 4pc ensuite, complete with a clawfoot tub with shower. The home is adorned with granite countertops, porcelain and hardwood flooring, and four fireplaces, creating warm, inviting spaces throughout. The dream eat-in kitchen is outfitted with a BI gas stove and a vintage-style antique fridge—perfect for the inspired chef. Enjoy the charm of the grand oak staircase that gracefully connects all three levels, leading to a 3-season sunroom on the second floor—ideal for relaxing or entertaining. Comfort is paramount, with in-floor heating, a heated double attached garage, and a detached workshop for all your projects or hobbies. Amazing family home or ideal to use as a Bed & Breakfast or home business. Fun Fact: Scenes from Just Friends (2005) with Ryan Reynolds and Amy Smart were filmed here! This unique property is not just a home—it’s a lifestyle. Whether you’re looking for a grand family residence or a business opportunity such as a Bed & Breakfast, this is a rare find you won’t want to miss. Please ask your REALTOR® for the information package. (id:60626)
Royal LePage® Landmart
281 Gilead Road
Prince Edward County, Ontario
Custom bungalow with hardwood flooring and 9' ceilings. Dream kitchen boasts granite counters, stainless appliances & generous cupboards and space. Main floor features open concept living, bedrooms are bright and spacious. Each bedroom has an ensuite. Primary bedroom is large and warm. Spa like ensuite has glass, marble shower enclosure & large soaker tub. Huge rec room in walkout basement. Radiant heating in downstairs bathroom. 2 propane fireplaces enhance exceptional entertaining. Beautifully landscaped 4-acre lot centrally located to towns &amenities that PEC has to offer. Book your showing today! (id:60626)
RE/MAX Rise Executives
Lot 2 Centennial Crescent
East Ferris, Ontario
Welcome to this beautifully set 2,039 sf, 3 bedroom, 2 bathroom slab on grade with attached double car garage by Degagne Carpentry situated on a large 2.1 acre lot in sought after East Ferris. Located in one of the area's most desirable locations. Close proximity to Trout Lake boat access and only 10 min to North Bay. Enter into the open concept living area with custom kitchen, living room with cathedral ceiling and propane fireplace overlooking the backyard. Spacious primary suite with 4pc ensuite complete with soaker tub and tiled walk-in shower as well as a large walk-in closet. 2 further large bedrooms and 4pc bath. Mudroom with laundry area and direct access to the double garage. Radiant in-floor heat along with forced air and a/c throughout the home. Full Tarion warranty and ability to select ones finishes. Possession 6-7 months from commencement of construction. *3D rendering for visualization purposes only. Some material or finishes may vary upon completion. (id:60626)
Century 21 Blue Sky Region Realty Inc.
1704 - 203 College Street
Toronto, Ontario
203 College St #1704 On-Campus Corner 3-Bed with Iconic University of Toronto Views! The only condo literally on the University of Toronto campus, set at the southeast corner of St. George & College, Toronto's most storied intersection. Suite 1704 is a northwest corner 3-bed, 2-bath home wrapped in huge windows and drenched in sunset light, showcasing an unobstructed, MILLION DOLLAR VIEW over the University of Toronto campus. A smart, efficient layout offers three bedrooms and two full baths for comfortable living, studying, or working from home. Step outside to everything: U of T classrooms and libraries, cafes, hospitals, and transit right at your door. End-user or investor, this is a rare chance to own a true on-campus address with everyday convenience and long-term value. With an address inside the University of Toronto, a true three-bedroom plan, panoramic campus-and-skyline vistas, Suite 1704 checks every box. Because it sits literally on the University of Toronto campus, properties here are uniquely positioned to hold strong value over the long term. Opportunities like this are scarce! Book your private showing today. As a bonus, a parking spot is also available as an add-on purchase, ask us for details! (id:60626)
Condowong Real Estate Inc.
420 14 Avenue Ne
Calgary, Alberta
Welcome to 420 14 Avenue NE, an impeccably designed detached infill located on a quiet, tree-lined street in the heart of Renfrew, one of Calgary’s most sought-after inner-city communities. Boasting 3,100 sqft of luxuriously finished living space, this beautifully appointed 4 bedroom, 3.5 bathroom home combines elegant finishes with functional family-friendly design. The main floor features soaring 10’ ceilings, engineered hardwood flooring, custom lighting, and an open-concept layout ideal for entertaining. The chef-inspired kitchen is the centerpiece, complete with quartz countertops, a large island with eating bar, stainless steel appliances, walk-in pantry, and built-in buffet. A spacious living room showcases a floor-to-ceiling tile fireplace flanked by custom built-ins, and a formal dining area and tech center make daily life seamless.As you head upstairs you’ll immediately notice the high vaulted ceilings, 8ft doors, and abundance of natural light. The primary bedroom feels less like a bedroom and more like a retreat. It is a true sanctuary, easily accommodating a king-sized bed and nightstands, plus a separate sitting area, recessed lighted ceiling, large walk-in closet with built-ins, and a spa-style 5-piece ensuite with dual sinks, jetted tub, and oversized 10mm glass shower (roughed-in for steam). Two additional bedrooms, an upper laundry room, plus an additional full bath round out the upper level with thoughtful efficiency. The fully developed basement offers 9’ ceilings, a sprawling media/rec room with custom home theatre set up, wet bar, fourth bedroom, and a stylish 3-piece bathroom. The separate side entrance and wet bar layout create a fantastic opportunity for a future legal suite (subject to City approvals).Additional features include central air conditioning, glass-panelled staircase with wood accents, designer fixtures, built-in storage, and a double detached garage. Outside, the private backyard with deck offers a perfect spot to unwind. Situated just minutes to downtown Calgary and walking distance to Munro Park, Renfrew Athletic Park, top schools and beloved local gems like Boogie’s Burgers and Peter’s Drive-In. This is the perfect blend of upscale inner-city living and family comfort. (id:60626)
Real Broker
11121 81 Av Nw
Edmonton, Alberta
CUSTOM BUILT home with Legal 2-Bedroom Suite in the Heart of Garneau! Just ONE BLOCK from the University of Alberta, Whyte Avenue. Thoughtfully designed and meticulously finished, this home features Central A/C, Eco-Shield Argon windows, and an open-concept main floor filled with high-end custom finishes. showstopper kitchen with Bosch appliances, a waterfall quartz island and backsplash, and a walkthrough pantry with coffee bar. Upstairs, you'll find three bedrooms plus a vaulted den, including a luxurious primary suite with private second-floor balcony overlooking a beautiful, mature tree-lined street. The fully legal 2-bdrm BASEMENT SUITE features a PRIVATE ENTRANCE, its own laundry, and a full kitchen—ideal for rental income or multi-generational living. Additional highlights include a custom-built aluminum front porch, double detached garage, and a south-facing, professionally landscaped, low-maintenance yard. (id:60626)
RE/MAX Elite
284 Rimmington Drive
Oakville, Ontario
Fully renovated on a big lot with privacy.Welcome to River Oaks LivingDiscover this rare semi-detached gem in the heart of Oakville's sought-after River Oaks community. Offering nearly 1,500 sq ft of beautifully updated living space plus a fully finished basement, this turnkey home blends modern comfort, functionality, and family-friendly charm.Step inside to find a bright, open layout enhanced by new flooring, smooth ceilings, pot lights, and fresh finishes (2024/2025). The stunning 2022 kitchen showcases 40" wall cabinets, Italian quartz countertops, stainless-steel appliances including double ovens, and an OTR microwave vented to the exterior. Upstairs, spacious bedrooms feature new flooring, lighting, and popcorn-free ceilings, creating a clean and contemporary feel.The finished basement adds valuable living space with a cozy fireplace and versatile rooms ideal for a playroom, office, or family hangout. Outside, enjoy your private backyard and a generously sized lot offering excellent privacy. Recent big-ticket upgrades provide peace of mind: New furnace, A/C & humidifier (2025) Roof (2020, 35-year warranty) Triple-glass windows & patio door (2020/2023) Insulated garage door (2019) & new entry door (2025) New doors, baseboards, window facings, and wooden stairs (2024/2025)Perfectly positioned, this home is just steps to top-rated schools, community centres, trails, parks, and Oakville Trafalgar Memorial Hospital with easy highway access. (id:60626)
Royal LePage Realty Plus
19 7450 Butler Rd
Sooke, British Columbia
*Exceptional value presented* Welcome to Sooke's popular Business Park with flexible zoning (M-SBP) providing options for all! This well maintained move-in warehouse with a brand new roof (April 2025) will surely impress. The main floor boasts 6710 sq/ft of flexible warehouse space with THREE 14'x14' grade level loading doors allowing for a seamless transition inside with 16'-27' ceilings. A large reception and office finish off the main. Upstairs find 423 sq/ft of finished office mezzanine and a break room. Features include: a fully fenced 15,771 sq/ft lot, Steel Frame construction, abundant power; 3 phase, 400 amp electrical service & rainwater collection with a reserve tank to provide sufficient water. Allowable uses include: General Industrial uses, Athletic Facilities, Cannabis Production and much more. (id:60626)
Pemberton Holmes Ltd.
216 Pantenaude Road
West Nipissing, Ontario
Welcome to your private country estate set on an expansive 359.53 acres of stunning Northern Ontario landscape. This versatile property offers a spacious 4-bedroom home with a full basement, a detached 2-car garage, and everything you need for peaceful rural living or outdoor adventure. The land includes 50 workable acres and 10 km of established trails perfect for ATVing, hiking, or snowshoeing. The barn with loft, workshop, and smokehouse provide ample space for farming, hobbies, or storage. A charming cabin with water and hydro is ideal for guests or potential rental, while a remote cabin offers a secluded retreat deeper in the woods. Water features abound, including three scenic ponds, with a waterfalls and fountain, two are aerated by a windmill. A beaver pond at the back of the property adds to the natural charm, complete with a travel trailer nearby for overnight stays. Two hunting stands are already in place for wildlife enthusiasts. Adding to the appeal is a telecommunications long-term contract that provides monthly income, making this property not just beautiful but a smart investment. Whether you're looking to homestead, farm, hunt, or simply enjoy ultimate privacy and natural beauty, this property is truly one-of-a-kind. (id:60626)
Century 21 Blue Sky Region Realty Inc.
2712 Channel View Lane
Selwyn, Ontario
Welcome To An Extraordinary Four-Season Escape On Stoney Lake Where Nature, Privacy, And Opportunity Converge. Offering The Ultimate Combination Of Space, Serenity, And Modern Upgrades...These Are The Top Reasons You Will Fall In Love!! **ACREAGE& OPPORTUNITY: 165 Ft Of Shoreline, & Set On Approximately 2.9 Acres, This Property Invites Endless Possibilities. Whether You Dream Of Adding A Detached Garage, a Workshop, Bunkie, Carriage House, Or Even A Pickleball Court ... Oversized Septic (2013) Allows For Additional Bed, & 2 Additional Baths **COZY INTERIOR AND SCENIC EXTERIOR: Rustic Wide Plank Hardwood Floors, Vaulted Ceilings, And A Striking Fieldstone Wood-Burning Fireplace Create A Warm Year-Round Retreat. Outdoors, Natural Landscaping Frames Private Sunset Views And Inviting Spaces For Entertaining. Bonus:: $70K Custom Dock Systems Installed In 2018 **EXTENSIVE UPGRADES: $200,000+ Invested In Recent Improvements: Roof, Siding, Soffit & Eaves, Flagstone Landscaping, Most Windows, Insulation, Furnace And AC, 2025 Bathroom Reno, Generac Generator, Repointed Foundation +++ **PEACEFUL QUIET BAY: As The Morning Fog Lifts, & The Sun Peaks Through The Trees, Hear The Call Of Loons, The Gentle Beat Of Herons Wings, And The Frogs Singing At Night ... This Bay Is Truly A Nature Lovers Paradise. Paddle Your Way Through The Hidden, Lost Channel Of Stoney Lake And Explore All Of Its Beautiful Nooks, Crannies, And Islands. **PRIME LOCATION: 15 Minutes To Lakefield, 90 Mins To The GTA, This Property Provides Effortless Access While Feeling Worlds Away. Nestled On The Trent-Severn Waterway, You'll Enjoy The Most Scenic Boating In The Kawarthas, World-Class Golfing At Wildfire Golf Club, Juniper Island Social Activities & Sports, Burleigh Falls, The Sandbar, And Lakeside Dining. Whether You Seek A Weekend Sanctuary Or A Year-Round Residence, This Property Delivers Unmatched Privacy, Beauty, And Potential. Your Stoney Lake Lifestyle Awaits! (id:60626)
RE/MAX Hallmark Eastern Realty
240 Shadywood Crescent
Huron-Kinloss, Ontario
New home construction that is proudly being introduced by Cailor & Co. Homes and Fiori Designs. This home to be built will feature over 2000sq feet of luxury finishes that will feature vaulted ceilings in the great room that opens to an executive style kitchen in the heart of the home. This design and floorplan will allow for Split living lifestyle with the entire master suite featured on the north side of the home, and the other 2 bedrooms and full bathroom on the south side. Home will feature a full unfinished basement that the new owners will be able to finish to their taste. This property will include a full 2 car garage, an Optional covered porch, and all of this on a large lot on a quiet street in Point Clark. This home truly will be a dream come true for proud new owners and if your in the market, get in early to select your colours and finishes to truly make it yours. (id:60626)
RE/MAX Land Exchange Ltd.
74018 Babylon Line
Bluewater, Ontario
A great chance to own your own piece of nature in Huron County. 100 Acres is just a few minutes from Bayfield and Ontario's West Coast on Lake Huron. 18.5 workable acres more or less, fronting on the east side of the Babylon Line in Stanley Township. Private lane leads to a well-built 40' x 60' steel span and metal-clad shed with two sliding doors. The property's crowning caveat is 81.5 acres of mixed woodlot more or less, to call your own. Hydro is at the road. First time offered by long-time owners. Sale amount will be subject to HST. (id:60626)
Royal LePage Heartland Realty
6531 King Road
King, Ontario
Opportunity in growing Nobleton. Brick Bungalow on a Prime 96ft x 200ft deep lot with potential severance possibility. Excellent long term tenants will stay or vacate. (id:60626)
Homelife Partners Realty Corp.
371022 Range Road 6-1
Rural Clearwater County, Alberta
Invest in a Lifestyle and a Legacy... The Caroline & District Golf Course presents a rare opportunity to own and operate a beloved 18-hole golf course nestled in the heart of Alberta’s breathtaking West Country. Located just minutes north of Caroline and a short drive from Rocky Mountain House and Red Deer, this property is ideally positioned to attract both local and tourist traffic throughout the golf season. This is a par-70 course that stretches 5,679 yards on 155 acres and is known for its relaxed atmosphere and challenging layout. Supporting the course is a spacious clubhouse (2364.25 sqft) featuring a licensed restaurant and lounge, perfect for hosting tournaments, private events, or casual dining. The property also includes 11 serviced camping stalls (power/eater), providing convenient accommodations for overnight guests and traveling golfers. There is a sani-dump onsite for guest convenience. Additionally, there is an older 2-storey 1445.75 sqft house with living quarters that offers flexibility for staff housing or potential rental income. Property is not on municipal sewer/water; there is a septic system and 2 drilled wells. Whether you're a golf enthusiast, savvy investor, or entrepreneur seeking to create a destination retreat, the Caroline & District Golf Course offers exceptional potential for both return on investment and a rewarding lifestyle. With deep roots in the community, this property offers the chance to continue the legacy of a cherished local golf course.. (id:60626)
RE/MAX Real Estate Central Alberta
1504 Bridge Road
Oakville, Ontario
Endless opportunity awaits, welcome to this beautifully cared-for bungalow offering over 1,600 square feet of versatile living space across two levels. Whether you're a family looking for comfort, a downsizer craving ease, or a buyer ready to create something truly your own, this home delivers the perfect canvas. Set on a generous lot in one of Oakville's most desirable neighbourhoods, this property is an incredible opportunity for builders, renovators, or anyone with vision or simply move right in. The main floor features a bright, open layout with seamless flow between the kitchen, dining, and living areas - ideal for entertaining or relaxed everyday living. Enjoy quiet mornings on the private front porch or unwind in the backyard surrounded by mature trees and lush perennials for total privacy. The main-floor primary bedroom opens to a two-level deck with a vine-covered pergola, creating the perfect spot for coffee, cocktails, or enjoying a dip in the hot tub. The lower level adds plenty of flexibility with a large rec room (gas line ready for a future fireplace), a spacious office or potential bedroom, and a convenient 3-piece bath. With pot lights and generous natural light, this home feels warm and welcoming throughout. A detached garage provides excellent storage and parking, and the property has been lovingly maintained, ready for its next chapter. Located just minutes from Bronte Harbour, Coronation Park, and Downtown Oakville, with easy access to trails, shopping, and highways, this home combines potential, privacy, and prime location. Your chance to make this bungalow your own has arrived. (id:60626)
Century 21 Miller Real Estate Ltd.
18 Testa Street
East Gwillimbury, Ontario
Discover this stunning 4-bedroom all-brick home on a generous half-acre lot, ideal for multi-generational living! Just minutes from Highway 404, this beautifully designed residence has dark hardwood flooring throughout the main living areas, a spacious open-concept kitchen, elegant coffered ceilings in the family room, and a custom staircase. Upstairs, enjoy the convenience of a second-floor laundry room and a primary bedroom complete with a 5-piece ensuite and a closet, plus three additional spacious bedrooms. The fully finished lower level features a self-contained in-law suite with its own bedroom, living area, kitchenette perfect for extended family or guests and an additional recreation room which is great for entertaining or gaming. Other features include a cold cellar, rear deck, beautiful front walkway and mature privacy hedge surrounding the yard. (id:60626)
RE/MAX Prime Properties
10575 287 Street
Maple Ridge, British Columbia
Newly created NOT IN ALR 5.44-acre parcel of selectively treed bare land, which offers the perfect blend of tranquility and convenience. In this peaceful and private setting on a quiet road, there is endless opportunity to build your dream home. Despite its secluded feel, this property is only minutes away from essential city amenities, as well as local lakes and recreational areas. Seize the chance to embrace the best of both worlds - rural serenity and urban convenience. (id:60626)
RE/MAX Lifestyles Realty
54 Station Road
Caledon, Ontario
Welcome to this charming detached bungalow located in the highly sought-after Bolton West Hill area! Offering over 1,700 sq ft of total living space, this 2+1 bedroom home features a spacious and functional layout perfect for families or downsizers. Enjoy the convenience of two full bathrooms on the main floor plus an additional 3-piece bath in the finished basement. The large, eat-in kitchen boasts ample storage and a walkout to a private deck - ideal for relaxing or entertaining. Situated on a fully fenced lot, the backyard offers privacy and room to enjoy the outdoors. Don't miss your chance to own in one of Bolton's most desirable neighborhoods! (id:60626)
Royal LePage Credit Valley Real Estate
4774 8th Concession Rr3
Windsor, Ontario
Welcome to this beautifully maintained 3 plus 1-bedroom, 2-bathroom home nestled on a 1.1-acre lot. Offering the perfect blend of space, comfort, and convenience, this property is ideal for families seeking a peaceful retreat just minutes from city amenities. ( Possible severance with double wide large frontage) Step inside to discover a warm and inviting main floor featuring three spacious bedrooms, two full bathrooms. The finished basement adds even more versatility, offering an additional bedroom with a large walk-in closet - perfect for guests or a private primary suite. Enjoy a beautifully landscaped yard and a large 40 x 40 block-constructed outbuilding (PLUS DOUBLE ATTACHED GARAGE) providing endless opportunities for a workshop, storage, or hobby space - a rare find within city limits. Located in desirable Maidstone, this property combines the tranquility of country living with quick access to schools, shopping and highways. Dont miss out on this exceptionally unique opportunity (id:60626)
Deerbrook Realty Inc.
4005 - 15 Lower Jarvis Street
Toronto, Ontario
Spacious Modern 2 Bedroom, 2 Bathroom Condo Corner Unit with Oversized Balcony in Downtown Waterfront. Welcome to your new home in the heart of Toronto's vibrant downtown waterfront community! This beautiful condo offers 964 sqft of beautifully designed living space with an expansive wrap around 440 sqft balcony perfect for entertaining or enjoying your morning coffee with a view. This bright and modern unit features an unobstructed view from the 40th floor, an open-concept layout, hardwood floors, upgraded contemporary finishes, and floor-to-ceiling windows that fill the space with natural light. The sleek kitchen is equipped with high-end full size Miele appliances and stylish cabinetry. Located in front of Sugar Beach just steps from the TTC, this prime location offers unmatched convenience and access to the city's best dining, shopping, and entertainment.Included with the unit are two designated parking spaces and a secure storage locker. Don't miss this opportunity to live in one of Torontos most desirable new developments! (id:60626)
Property.ca Inc.
30 Roche Street
St. John's, Newfoundland & Labrador
Welcome to 30 Roche Street, an exceptional residence where craftsmanship meets warmth and character. The first home built on Roche Street, this historic property offers an attached garage, a three-car driveway, and an oversized lot. In 2019, the home underwent a major renovation featuring an architecturally designed extension that includes a spacious mudroom, an artisan kitchen, and a private primary suite. Inside, natural light, open space, and craftsmanship take center stage. Designed in collaboration with architect Chris Bowes, the main living area features a vaulted ceiling and a wood-burning insert fireplace. The custom kitchen, hand-built by Beaver Brook Designs from rich Quebec Walnut, showcases a spacious island, solid-surface countertops, and premium KitchenAid appliances. Recent 2025 refinishing by Cherrynook introduced additional custom kitchen built-ins, along with a redesigned mudroom, front entrance, and TV room, featuring integrated seating and storage. The primary suite is a serene retreat, where warm wood accents frame the windows and vaulted ceiling. A private door opens to the rear patio, creating a seamless indoor-outdoor connection. Two additional bedrooms are bright and functional, and the shared bathroom offers a double vanity and a bathtub/shower combo. Downstairs, the developed basement includes a modern laundry room, a half bath, and a gym area with rubber and turf flooring. As per the seller's direction, offers to be presented Sunday, Nov 9, @ noon. Please leave open until 5 pm. (id:60626)
Keller Williams Platinum Realty
1057 Bathurst Street
Toronto, Ontario
Welcome to 1057 Bathurst Street: A Rare Find in The Annex! Nestled in the heart of Toronto's dynamic Annex neighbourhood, 1057 Bathurst Street offers a rare chance to own a charming semi-detached home with incredible potential. This 3+1 bedroom, 2-bathroom residence, originally built in the early 1900s, spans over 1,400 sq. ft. and is brimming with opportunity. It's perfect for first-time buyers, investors, developers, or anyone drawn to this sought-after area. The main floor features a bright and welcoming living space, along with a functional kitchen that opens directly to a private, fenced backyard. It's ideal for outdoor entertaining or quiet relaxation. Upstairs, you'll find three well-proportioned bedrooms and a 4-piece bathroom, offering comfort and flexibility for families or guests. You can move in and gradually make it your own, renovate to create your dream home, or explore the potential for a multi-unit conversion. The layout and location provide an ideal canvas for your vision. Located just steps from Bathurst Station, you'll enjoy unbeatable access to TTC transit along with a vibrant mix of restaurants, cafés, local shops, and everyday essentials. Christie Pits Park, the University of Toronto, and the lively buzz of Bloor Street are all within walking distance. Looking for an even bigger opportunity? The adjacent property at 1059 Bathurst Street is also available. Imagine the potential of combining both lots to create a truly exceptional urban residence or investment. Don't miss out. Explore the interactive virtual tour and see the potential for yourself! (id:60626)
Right At Home Realty
395443 2 Concession
Chatsworth, Ontario
Set on 12.6 private acres, this beautifully maintained 3-bedroom, 4-bath bungalow offers a perfect blend of country charm and modern convenience. With 1,470 sq. ft. of main floor living space, plus a full finished basement and multiple outbuildings including a insulated and heated 24' X 36' shop, this property is ideal for those seeking privacy, space, and quality craftsmanship. The open-concept main floor features hardwood throughout and a vaulted ceiling in the living room with a large window that fills the space with natural light. The dining area includes patio doors leading to the backyard deck, while the kitchen offers granite countertops, a peninsula, and built-in appliances. The primary bedroom includes a 3-pc ensuite, walk-out to the deck, and a generous closet. Two additional bedrooms, a 4-pc bath with double sinks and skylight, a 2-pc bath, and convenient main-floor laundry complete the level. The finished basement provides inside access to the garage, a spacious family room with an airtight woodstove (plus propane line option), storage and utility rooms, and an additional 2-piece bathroom. The home is wired for speakers throughout. An attached insulated and heated 2-car garage (26' x 21') complements shop that features a woodstove-perfect for hobbies, storage, or a home-based business. The yard includes multiple storage sheds, all with concrete floors. Enjoy outdoor living on the front porch or rear deck surrounded by natural beauty. Additional features include a generator powering all three buildings, a new roof, a partially paved asphalt driveway, and forced-air propane heating with central air. The managed forest acreage provides both tranquility and a property tax rebate, keeping annual taxes around $2,800. Located on a paved road and close to ski hills and snowmobile trails-this property offers the best of rural living with easy access to recreation and amenities. (id:60626)
Royal LePage Rcr Realty
28-30 - 8333 Kennedy Road
Markham, Ontario
Incredible opportunity to own a fully renovated commercial unit in the heart of Langham Square, located on Kennedy Road just north of Highway 407. This prime 1,888 sq ft space offers excellent street exposure on a major arterial road, bringing consistent visibility and traffic ideal for a wide range of professional or retail uses. Over hundreds of thousands of dollars have been invested in top-quality renovations using premium materials and meticulous attention to detail. The interior features bright, modern finishes with private offices and rooms, along with three washrooms: a male washroom, a female washroom with two stalls, and a fully accessible handicap washroom all with automatic lighting for added convenience. The unit is equipped with high-end features including two built-in touchscreen TVs that run Android apps, perfect for meetings and presentations. It also offers three HVAC systems with smart thermostat control, app-controlled built-in speakers, remote-controlled blinds with scheduling features for energy efficiency, and a Hyper Filter air system for enhanced indoor air quality. Security is built-in with a NER camera system offering remote access and no monthly fees. A safeguard feature on the entry door allows ventilation without compromising security. A full sprinkler system throughout provides added safety and code compliance. Direct entrance from indoor parking allows convenient access to the unit especially valuable during inclement weather and ample additional parking is available in the plaza for staff and clients. Zoned MU-FD, the unit allows for a wide variety of uses, including art gallery, business office, dental office, commercial school, financial institution, daycare centre (no playground), medical office, personal service establishment, pet services, restaurant, retail store, fitness centre, veterinary clinic, and service or repair business. (id:60626)
Enso Realty Inc.
131 Rourke Line
Lakeshore, Ontario
THIS CUSTOM TWO STOREY HOME IS NEAR COMPLETION. PLEASE SEE SCHEDULE A OFFERING ITEMS TO COMPLETE AS WELL AS LIST OF FEATURES. CLOSE TO BEACH, EC ROW EXPRESSWAY, WALK TO WATERS EDGE IN 2 MINS, WALK TO BELLE RIVER PIER IN 10 MINS. NEW HOME NOT IN SUBDIVISION THIS 4+2 BEDROOM HOME IS READY FOR YOUR FINISHED TOUCHES. SEE VIRTUAL TOUR TO SEE ALL ROOM SIZES AND LAYOUT OR CALL ME FOR PERSONAL VIEWING. RENTAL FURNACE & A.C WILL BE PAID OUT (id:60626)
Century 21 Teams & Associates Ltd.
703 - 90 Orchard Point Road
Orillia, Ontario
Top 5 Reasons You Will Love This Condo: 1) Luxurious penthouse situated on the 7th floor showcasing over $100,000 in custom high-end finishes, featuring two private balconies with breathtaking water views from every window 2) Enjoy 10' ceilings, 8' premium doors, upgraded trim and baseboards, crown moulding, and rich hardwood flooring throughout for a truly sophisticated feel 3) Outfitted with Hunter Douglas PowerView motorized blinds, stainless-steel KitchenAid appliances, and a new LG washer and dryer (with a 5-year warranty) for the ultimate comfort and convenience 4) Discover the chef-inspired Kitchen boasting sleek granite countertops, a rare gas stove, and a built-in gas hook-up on the balcony for effortless outdoor cooking and entertaining 5) Added benefit of two storage lockers and two parking spaces, including a wide premium spot located close to the elevator for easy access. 1,467 fin.sq.ft. *Please note some images have been virtually staged to show the potential of the condo. (id:60626)
Faris Team Real Estate Brokerage
6485 Concession 8
Tecumseh, Ontario
Rare opportunity to own 4.67 acres minutes from Windsor. This property is fully fenced with security gate at entrance. Large side split finished on all 4 levels, featuring 4 bdrms, 2 baths, open concept kitchen, dining rm, family room and 4th bdrm (currently set up as hair salon). The 4th level offers another living space or storage area, laundry and utility rm. Huge outbuilding with endless possibilities, cement floor throughout. Previously used as a machine shop and horse stable. With a bit of work, it could easily be turned back into a stable with small indoor arena. Exclude 2 a/c units in outbuilding. (id:60626)
Vision Realty Local Inc.
612 Rainbow Way
Parksville, British Columbia
This is the las single detached home in Windward-Estates.ca! Exceptional location offering sunny south facing rear yard that staddles two roads making this a very unique location with other benefits. Discover the beauty of Windward Estates situated in the sought-after area of Parksville B.C, & developed by Windward Construction. The community is a charming, friendly, & relaxed place to call home in the south-central coast of eastern Vancouver Island. Windward Estates is located within walking distance to restaurants, amazing beaches, schools and walking trails. This home is ready to be purchased & comes with a 2-5-10 year new home warranty & is just over 1830Sq.Ft + 440 Sq.Ft double garage. Offering 3 bedrooms, 2 bathrooms & a complete appliance package; these are great for retirees, young families & downsizers. The home will be beautifully fenced along both sides & rear, in addition to a landscaping package. Premium finishes include; 9 Ft. & 10 Ft. tray ceilings, engineered hardwood floors, 8 Ft. interior doors, quartz countertops in kitchen & bathrooms, high-efficiency gas furnace, HRV system, heat pump w/ cooling & comfort of heated tile floors in the ensuite. Come see Oceanside's newest subdivision today & start choosing your custom plans, finishes & colours. When building with Windward Construction you can expect the best quality builds, finishings & management of your new home. We are in the final phase with the last home now available! This home will not last long. Call today to book your own private tour of the subdivision & show home. For additional information, a complete information package or to view, call or email Sean McLintock PREC* 250-667-5766 / sean@seanmclintock.com (Video/more info available at windward-estates.ca & all data is approximate, must be verified if important, subject to change without notice. Photos are of a similar Windward built home but not exact.) (id:60626)
RE/MAX Professionals (Na)
13 Pine Tree Crescent
Brampton, Ontario
Welcome to 13 Pine Tree Crescent the ultimate Peel Village dream home! Stunning fully renovated 3 bedroom, 3 bathroom detached sidesplit in prestigious Peel Village on one of the most sought-after streets. Oversized lot that is 67' X 122 '. Top-to-bottom upgrades: all new bathrooms (ensuite, main & powder), updated light fixtures, fresh paint and trim & new flooring throughout. Plus all the big stuff like furnace, updated electrical & plumbing. On the lower level you will also find a stunning cedar sauna that is just the beginning. Gorgeous backyard with salt water pool & cabana with outdoor kitchen ideal for entertaining. Move-in ready. Full list of upgrades & renovations uploaded to MLS. Close to schools, amenities & transit. A rare gem in Brampton! (id:60626)
Real Broker Ontario Ltd.
4570 Penetanguishene Road
Springwater, Ontario
Excellent Investment Property. Annual income potential $130,000. Three Commercial Units On Main plus Two Residential 2 Bedroom Units On Upper Floor (Stores connect to apartments above for perfect live above work opportunity). Tenants Pay TMI and Utilities, Ample Parking for 15 vehicles, Access from busy Penetanguishene Road and also From Martin Street. Roof Updated Approximately 10 Years Ago, Some Windows Replaced, Kitchen upgraded, Furnace Replaced In 2018 (Rental). Large backyard with BBQ and picnic table and space can be fenced. Room to build a shed. Building Approximately 4,600 Square Feet. Conveniently located 2 minutes drive from Highway 400 and exit 93. Minutes to Horseshoe Value, Mount St Louis Moonstone Resort, and other ski resorts. A short drive to Awenda, Muskoka, Orr Lake, Georgian Bay Islands, Balm Beach, Midland, Penetanguishene, Innisfil, Barrie, Elmvale, Orillia, Wasaga, Lake Simcoe, 1-hr from Toronto, and more. (id:60626)
Coldwell Banker The Real Estate Centre
605-2240 2nd Avenue
Whitehorse, Yukon
605- 'THE LOFT' Penthouses are available now! Architectural innovation paired with a thoughtful and modern design. Showcased by 20' vaulted ceilings with exposed beams, dramatic 2-story windows providing an abundance of natural light and a large wrap-around deck with jaw-dropping views. This south-west facing unit located on the top floor comes with air conditioning and offers a spacious, open concept layout with 2 bedrooms and 2 full bathrooms. Purchase includes a design consultation with the developer to select finishing options to customize to your aesthetic! Situated just a few steps away from grocery stores, coffee shops, restaurants, the Yukon River walking trails and the community events at Shipyards Park. Also includes exterior amenity space and underground parking. (id:60626)
Coldwell Banker Redwood Realty
118 Highland Drive
Oro-Medonte, Ontario
Welcome to 118 Highland Drive, Oro-Medonte. Discover the charm and craftsmanship of this stunning log home in the heart of Horseshoe Valley. Featured in the movie The Christmas Chronicles starring Kurt Russell, this home radiates warmth and comfort, complemented by award-winning landscaping and a breathtaking 3-tier pond a tranquil highlight of the property. Step inside to a spacious foyer with tile flooring which leads into a cozy yet expansive rec room with rich hardwood floors. This level also features a beautiful wet bar, a comfortable bedroom, and a 4-piece bathroom, ideal for entertaining or hosting guests.The open-concept main floor is designed for modern living. The kitchen dazzles with granite countertops, stainless steel appliances, and a breakfast bar, flowing effortlessly into the dining and living room. A walk-in pantry with a built-in freezer and second fridge provides exceptional storage, while a stylish powder room completes this level.The second floor offers two generously sized bedrooms, each with its own ensuite. The primary suite boasts a walkout to a private balcony overlooking the backyard and includes a convenient laundry area. A bright office space and soaring cathedral ceilings with wood beams enhance the airy ambiance of the home.The heated garage, complete with an entertainment room above, blends utility with style. Outdoor living is equally impressive, with multiple walkouts to covered porches, including a wrap-around porch and private balconiesperfect for soaking in the peaceful surroundings. You will love the cleanliness and efficiency of the water radiators and in-floor heating, ensuring consistent warmth and a clean, comfortable atmosphere throughout.Situated just one minute from Vetta Nordic Spa, five minutes from Horseshoe Valley Resort, and close to Craighurst amenities and major highways, this property offers a harmonious blend of natural beauty and unmatched convenience. (id:60626)
RE/MAX Hallmark Chay Realty Brokerage
352 Stephanie Drive
Guelph, Ontario
Beautifully updated home offering exceptional curb appeal with a neutral cream brick exterior, modern front door, concrete driveway, and double car garage. Inside, you’ll find a spacious layout designed for both everyday living and entertaining. The heart of the home is the chef-inspired kitchen, fully upgraded in 2024, featuring a side-by-side refrigerator and freezer, six-burner gas stove with pot filler, built-in microwave, quartz countertops and backsplash. The main floor has beautiful engineered hardwood and ceramic flooring throughout, the striking wood staircase with glass railing, also updated in 2024, sets a modern tone. Convenient main floor laundry with a gas dryer adds everyday functionality. Upstairs, retreat to the oversized primary suite complete with a walk-in closet and spacious ensuite bath. Generously sized bedrooms and bathrooms provide comfort for the whole family. The fully finished basement extends your living space with endless possibilities for a future home theatre, gym, office, or play area. Step outside to your private backyard oasis! Enjoy a stamped concrete patio, a deck with privacy wall (2023), a hydro pool, gas line for barbecue and future fire pit, and a fully fenced yard (2020). The roof was replaced in 2019, offering peace of mind for years to come. This home blends timeless charm with modern updates—truly a must see! (id:60626)
Peak Realty Ltd.


