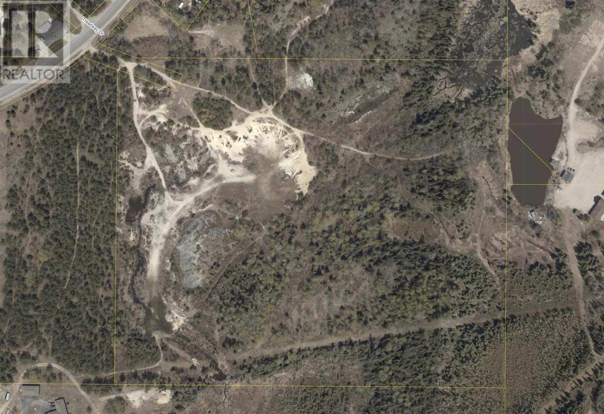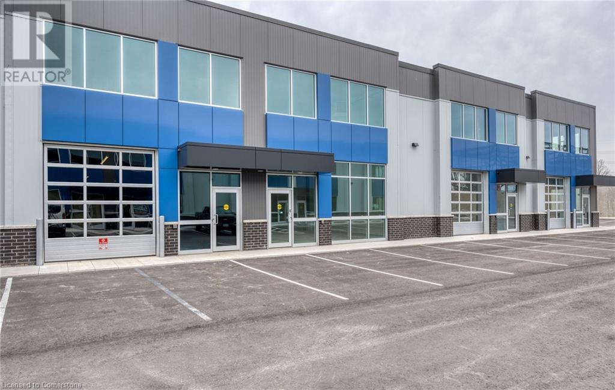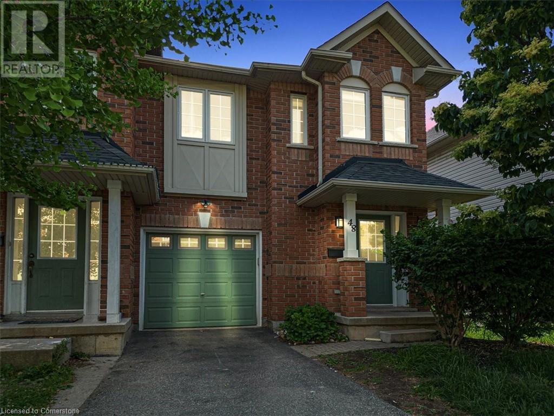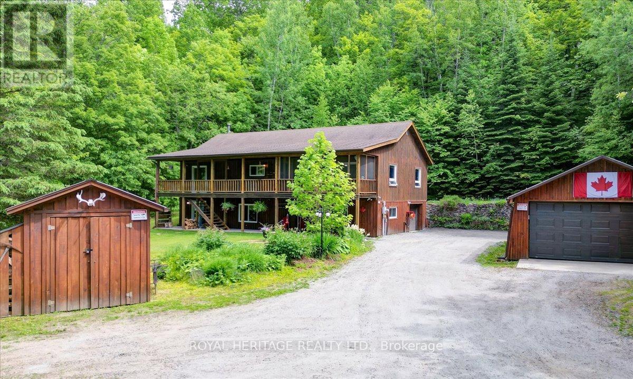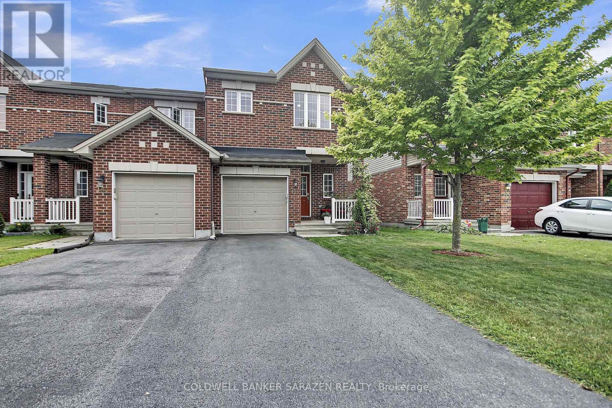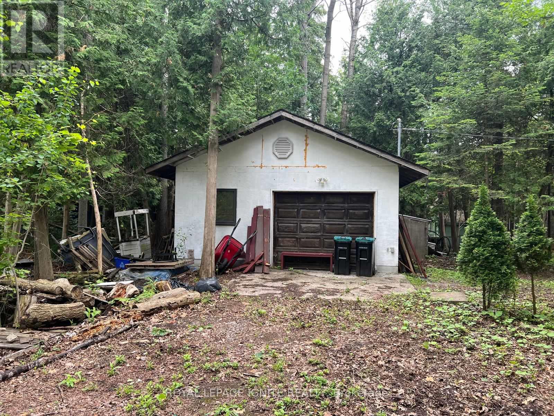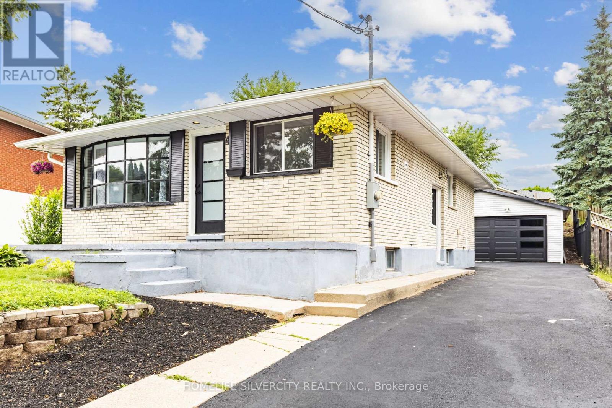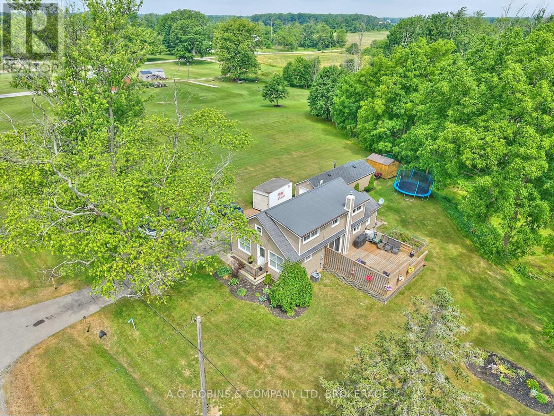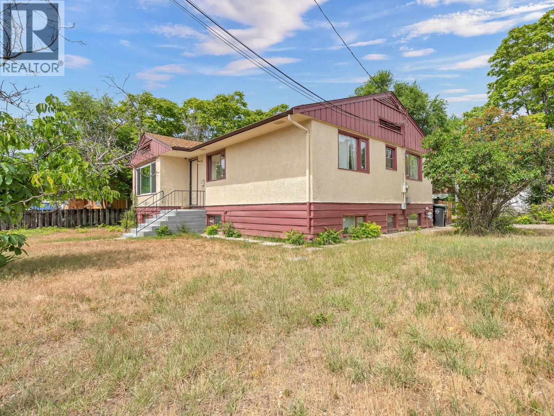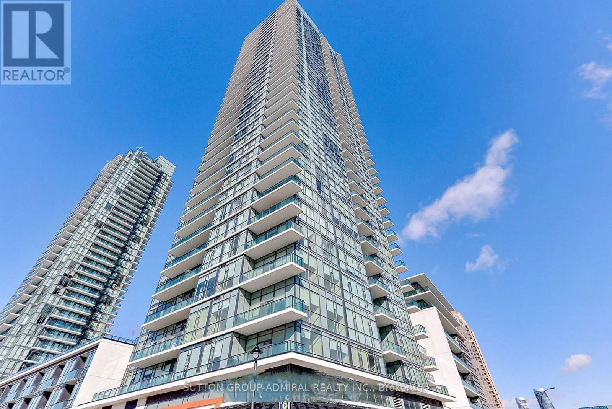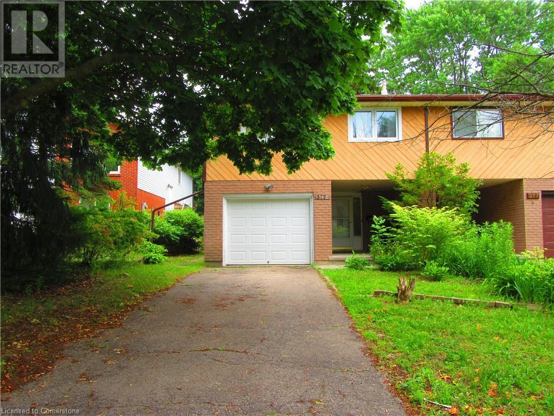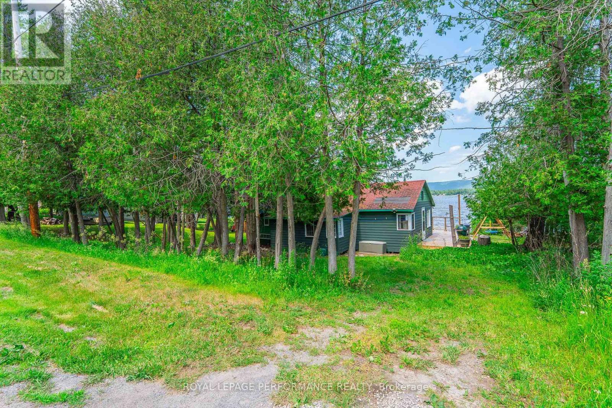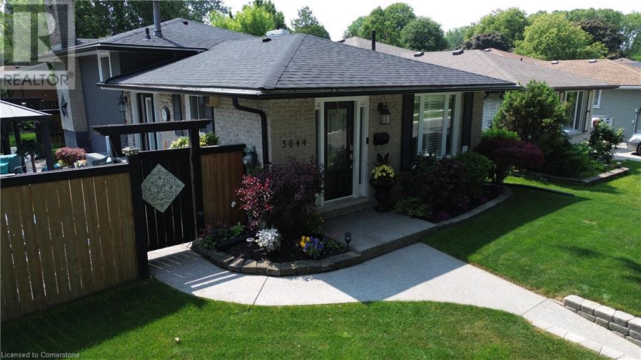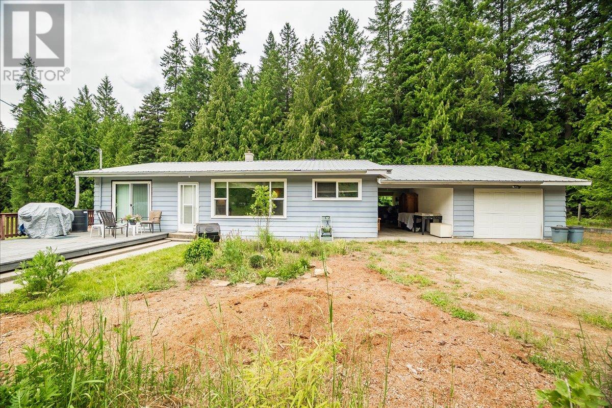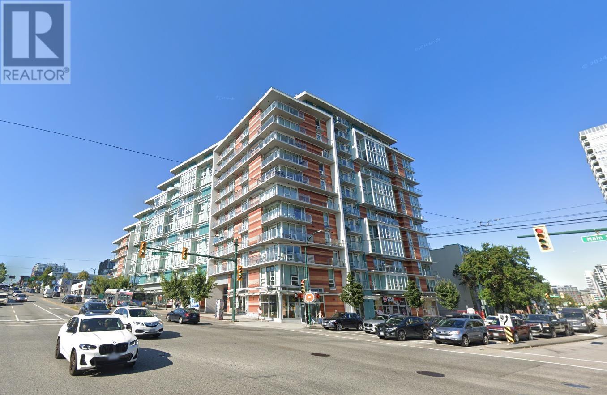Pcl 17020
Kenora, Ontario
Opportunity awaits! This property features over 40acres of land with private access off of Airport road. You have the option of privacy on this property with lots of trees around the perimeter and ample open space for development. Endless opportunities are awaiting as this property can be used for many different facets including exploration and removing material, possibility of creating multiple lots for housing or create a new sub division. This area is highly desirable for families close to schools, Mount Evergreen Ski area, soccer complex, Rabbit Lake and a short drive to downtown. If you are looking for more commercial development there is great access to be able to get large equipment in and out. Taxes 2022: $386.00 (Approximately) (id:60626)
RE/MAX Northwest Realty Ltd.
395 Anchor Road Unit# 10
Hamilton, Ontario
Incredible opportunity to own a fully upgraded commercial-industrial unit in the sought-after Urban Heritage Industrial Plaza on East Hamilton Mountain. This modern 1,650 sq ft ground floor space features soaring 24 ft ceilings, a large grade-level drive-in bay door for seamless vehicle access, rear double man doors, and is enhanced by a newly constructed mezzanine adding approximately 650 sq ft—boosting total usable space by 40%. The mezzanine is professionally built and ready for the new owner’s finishing touches, offering endless possibilities for office, storage, or custom use. The unit is equipped with a state-of-the-art security system, tinted windows for privacy, and rough-ins for additional plumbing or HVAC upgrades. Zoned M3-465, this space supports a wide range of permitted uses including manufacturing, warehousing, office, showroom, contractor/trade services, tech labs, and more. Located just minutes from Red Hill, the LINC, and major highways, this is an ideal turnkey space for end-users or investors seeking flexibility, functionality, and future growth in one of Hamilton’s fastest-developing industrial corridors. (id:60626)
RE/MAX Escarpment Realty Inc.
250 Ainslie Street S Unit# 48
Cambridge, Ontario
Welcome to this gorgeous end-unit townhouse! Nestled in a family friendly community where you would love to spend quality time. A perfect balanced home between nature and city with lots of trails and amenities around. Main floor boasts an open concept area. Entire floor is carpet free with living & dining room. Kitchen has lots of cabinetry space with. It also provides access from main-floor to a small deck. 2nd Floor offers a beautiful Primary bedroom with an en-suite along with 2 additional good-sized bedrooms. 2nd floor also offers additional sitting room for your home office or kids play area. Walkout finished basement offers a decent sized area for your entertainment with additional full bathroom. High rated schools in this neighborhood and lots of amenities are at your walking distance. Don’t Miss it! (id:60626)
RE/MAX Twin City Realty Inc.
124 Menard Street
Russell, Ontario
Welcome to 124 Menard street, a stunning 4-bedroom, 4-bathroom home in the heart of Embrun, perfectly tailored for a growing or multi-generational family. Step inside to a spacious foyer with convenient access to a powder room and main floor laundry. Rich hardwood floors flow throughout the home, adding warmth and elegance. French doors open into a formal living room bathed in natural light from a large front window. The adjoining formal dining room offers the perfect space for hosting family dinners and holiday gatherings. The kitchen is a dream for any home chef, featuring ample cabinetry, a peninsula for additional prep space, and a separate pantry cupboard. It seamlessly connects to the bright eat-in area, where patio doors lead to the backyard oasis. The sunken family room, complete with large windows and a cozy natural gas stove, provides a welcoming space to unwind. Upstairs, you'll find four generous bedrooms, including a serene primary suite with its own private ensuite. A full bathroom serves the remaining bedrooms with ease. The fully finished basement adds even more versatility, boasting a spacious rec room that can adapt to your needs, whether a playroom, home gym, or media room, plus an additional full bathroom. Step outside to enjoy the beautifully landscaped backyard with a large deck, gazebo, and an above-ground pool, ideal for summer fun. A stone patio and storage shed complete the outdoor space. Located close to schools, shopping, parks, and recreation, this home combines comfort, space, and community convenience. Don't miss this incredible opportunity to settle into one of Embrun's most sought-after neighbourhoods! Updated Furnace was replaced March, 2024 and Air Conditioner in 2021. (id:60626)
Exit Realty Matrix
166 Bouchie Street
Quesnel, British Columbia
Amazing deal on your dream mansion and have your mortgage covered by your tenants. Massive, beautiful home with a city view and 3 daylight suites on the lower floor. Natural gas boiler with in-floor radiant heat for efficient heating. Big double car garage attached to the main living area. 4 separate hydro meters for easy bill splitting and enough parking at the front for everyone. Close to many schools including Correlieu, Riverview, Voyageur, Carson, Red Bluff/Lhtako Lakeview and Dragon Lk schools. Lower suites have an income of $3650/month. The whole house has a rental income of $7025/month. All measurements are approximate and to be verified by the buyer if deemed important. (id:60626)
Maxsave Real Estate Services
156 462014 Rng Rd 10
Rural Wetaskiwin County, Alberta
Welcome to your private oasis at the lake—where elegance, comfort, and craftsmanship converge. This impeccably designed 3-bedroom, 2 bath, 1800+ sqft bungalow sits on a beautifully manicured .46-acre lot that backs onto a green space in Beachside Estates. The open-concept layout features vaulted ceilings, a stunning two-sided gas fireplace, and a chef’s kitchen with generous custom cabinetry. Unwind in the privacy of your screened-in porch or soak in the hot tub on the expansive maintenance-free deck. The spa-inspired primary suite offers double vanities and a tiled shower for the ultimate in comfort. A rare find, the 1000+ sqft heated triple garage includes a full workshop. Additional outbuildings include a large gazebo, a 12x24 quonset and multiple sheds. A 5’ crawl space with concrete floor provides ample storage. Just steps from lake access and minutes to The Village and multiple golf courses. Hot water on demand, heated garage floors, greenhouse and so much more, this is a must see! (id:60626)
Maxwell Progressive
192 Quarry Road
Bancroft, Ontario
Tucked into over an acre of peaceful, tree-lined property, this lovingly maintained 3-bedroom, 3-bath raised bungalow is the perfect blend of outdoor adventure, modern comfort, and functional space.Whether you're an outdoor enthusiast eager to hit the nearby trails or paddle the surrounding lakes, or a home-based worker needing serious shop space this property delivers. A large, partially insulated detached double garage offers incredible workspace or storage potential, complemented by a generous garden shed, a separate 'toy' shed with generous wood storage attached and an extra tarped garage. Raised + fenced critter-resistant garden beds make growing your own veggies a breeze.Inside, the home is warm, inviting, and ready for gatherings designed with family, friends, and entertaining in mind. The open-concept primary living spaces feature rich hardwood floors. The large kitchen has loads of cupboard space and stainless steel appliances, a separate dining area that walks out to your screened-in porch, great for enjoying star-filled summer nights and a large comfy living room. The primary bedroom features a 4pc ensuite and walk-out to the deck. 2 more ample bedrooms and a large main bathroom complete this floor. Downstairs you will find a large rec room with wet bar and wood stove, mudroom, laundry/storage room with heavy duty washer/dryer, 2 pc bath and a fully insulated workshop/garage.Enjoy the peace of mind that comes with smart, behind-the-scenes upgrades like new windows, updated electrical, a new in March furnace, and water filtration-without sacrificing the character and charm of a lovingly cared-for home.Mature trees and gardens surround you, creating a sense of serenity and privacy that's hard to find. Whether you're hosting a BBQ, relaxing after a long hike, or diving into your next big project, this is a place where passions can thrive.If you crave space, nature, and flexibility all just steps from outdoor paradise this property is calling. (id:60626)
Royal Heritage Realty Ltd.
66 Maple Avenue
Lunenburg, Nova Scotia
Your next investment opportunity awaits. This 4-unit apartment building is located minutes from the heart of Lunenburg. Situated on a quiet street and overlooking the Bay-to-Bay Trail, your tenants will enjoy the peacefulness of this property all while being in close proximity to shops, restaurants, schools, and the scenic waterfront. The apartments are all open-concept, bright and spacious. There are two 2-bedroom/1 bathroom apartments and two 1-bedroom/1 bathroom apartments. Three apartments are equipped with washer/dryer hookups, and 3 of the 4 apartments have undergone renovations over the past 3 years including new decks, doors, flooring, windows and more. (id:60626)
Royal LePage Atlantic
186 Eye Bright Crescent
Ottawa, Ontario
Welcome to this beautifully maintained end unit townhome, ideally situated in a family-friendly neighborhood just steps from parks, top-rated schools, shopping, and the Limebank LRT station. Step into a spacious tiled foyer with inside access to the garage and a convenient corner powder room. The main level features gleaming hardwood floors throughout the open-concept living and dining areas. A dramatic cathedral ceiling, expansive windows, and a cozy gas fireplace with a stunning stone surround create a bright and inviting living space. The chef-inspired kitchen boasts granite countertops, stainless steel appliances, a covered pantry, and a large central island perfect for both everyday living and entertaining. Upstairs, enjoy hardwood flooring throughout. The primary bedroom offers a generous walk-in closet and a luxurious ensuite complete with a large soaker tub and a separate glass shower. Two additional well-sized bedrooms and a full bathroom complete the upper level. The fully finished lower level features a spacious recreation room with laminate flooring and a rough-in for a future bathroom ideal for customization to suit your needs.Outside, relax in the privacy of your fully fenced backyard with no rear neighbours perfect for summer gatherings and family fun. Move-in ready and located in one of Ottawas most desirable and rapidly growing communitiesthis home is not to be missed! (id:60626)
Coldwell Banker Sarazen Realty
33 Moore Avenue
Tiny, Ontario
Steps to the Beach & Full of Potential! Located just a short stroll from Woodland Beach, this 0.48-acre lot is zoned Shoreline Residential (SR) and includes a well-kept, insulated 3bedroom cottage, an oversized heated garage, an insulated storage room, and a charming gazebo. As part of the long-established Woodland Cedars Family Cottage Resort, this property complements the adjoining commercial parcel at 1985 Tiny Beaches Rd S. The resort was historically known for its loyal guests and relaxing setting, but has not operated at full potential recently due to personal circumstances. To be sold together with 1985 Tiny Beaches Rd S, offering a total of ~0.83 acres, 8 cottages, and a house ideal for restoring a successful family resort or launching a new vacation rental venture. (id:60626)
Royal LePage Ignite Realty
4 Hipel Avenue
Cambridge, Ontario
Welcome to 4 Hipel Avenue a fully renovated & upgraded all Brick Detached Bungalow with extra deep lot , 3 Bedrooms 2 full washroom plus 2 bedroom rentable basement with 2 separate entrance , Double car garage with total of 8 Car parking, Brand new Vinyl flooring, 24x48 porcelain tiles , Brand new Modern Kitchen with new stainless steel Appliances , New Drapery, freshly painted, fully upgraded both modern washrooms with Quartz's Countertops , conveniently located just minutes away from shopping, schools , parks , 2-3 minutes from Hwy 401 , you'll have everything you need within easy reach. Don't Miss to visit this carpet free Luxury House. (id:60626)
Homelife Silvercity Realty Inc.
42770 Hwy 3
Wainfleet, Ontario
Welcome to your dream country retreat in the heart of Wainfleet! This charming 3-bedroom, 2-bath home sits on a generous lot backing onto creek and lush green space offering peaceful views, Winter skating and plenty of privacy. Inside, you'll find tasteful modern décor, a bright open-concept living space, and updates throughout, making it truly move-in ready. Step outside and enjoy evenings on your large, private deck, fresh eggs from your own chicken coop, or tinker in the detached workshop perfect for hobbies or extra storage. There's even an EV charger for your electric vehicle and ample parking for guests, trailers, or toys. Whether you're raising a family or simply looking for space to breathe, this property offers the perfect blend of style, function, and that hard-to-find country charm. Don't miss your chance to enjoy quiet rural living with modern amenities just a short drive to town! (id:60626)
A.g. Robins & Company Ltd
233 Granby Avenue
Penticton, British Columbia
**DEVELOPER ALERT** R4-L zoned and SSMUH-compliant—up to 6 units permitted! This corner-lot property at 233 Granby is a premier development opportunity in central Penticton, steps to Main Street and frequent transit. Under BC’s new Small-Scale Multi-Unit Housing framework, lots like this are eligible for up to 6 units—ideal for urban townhomes, fourplexes, or creative mixed housing types (duplex + carriage + suites). The existing home, with suite, is livable and income-ready with potenial for renovation and addition of a carriage house. No rear lane access, but generous 18m frontage supports flexible front-access design. Zoned R4-L, allowing 3-storey height and versatile residential forms. One block to shops, restaurants, breweries, and daily services. Walk or bike to Okanagan Lake, schools, and the farmers market. This location balances lifestyle charm with strategic density potential in a high-demand neighbourhood. A compelling opportunity for developers, builders, or those looking to create a custom multi-unit residence in the heart of Penticton. Buyer to confirm all development details with the City of Penticton. (id:60626)
Sotheby's International Realty Canada
1367 Second Avenue S
Native Leased Lands, Ontario
EXQUISITE WATERVIEW BEACH HOME AT FRENCH BAY - Rare Opportunity!! Welcome to the Ultimate Beach Life Experience on Highly sought-after French Bay. Situated on First Nations Leased Land, this Exceptional Executive Home offers Unparalleled Value and Privacy just 100 steps (approx.) down a private path to a quiet, sandy beach far from the crowds, yet close to everything that matters. With unmatched Sunset Views from your private decks, every day ends on a spectacular note. This rarely offered 4-bedroom, 3-bath home boasts 2886 sq ft of beautifully finished living space plus a 1400 sq ft partially finished basement. Inside, you'll find soaring 12'6" ceilings, a custom kitchen, spacious family and living rooms, an office/study, and a showstopping primary suite with walk-in closet, luxurious ensuite, and walkout to an upper deck overlooking the water. Every detail has been carefully considered, from elegant finishes to the thoughtful layout designed for both comfort and entertaining. The magic continues outdoors. The front of the home showcases the gorgeous grounds and views of French Bay from your upper and lower decks, while the fully fenced backyard offers a private oasis with lush landscaping, expansive decking, and a hot tub perfect for quiet mornings or evening gatherings under the stars. The walk-up basement includes a workshop and ample storage for beach gear and more. Annual Land Lease: $5,800 | Current Annual Service Fee: $1,200 Don't miss your chance to own this remarkable slice of paradise! (id:60626)
Royal LePage Estate Realty
806 - 4099 Brickstone Mews
Mississauga, Ontario
Step into this breathtaking 2 Bedroom + 1 Spacious Den, 2 Full Bathroom condo in the coveted Parkside Village, where modern design meets exceptional convenience. This light-filled corner unit features floor-to-ceiling glass walls, offering unobstructed panoramic views and an abundance of natural sunlight throughout. The functional open-concept layout showcases engineered hardwood flooring, a sleek eat-in kitchen with granite countertops, stainless steel appliances, and a spacious den that can easily be converted into a third bedroom or home office. Selected Few of the Photos are Virtually Staged to show you the possibilities of what can be done in this incredible space. Perfectly situated just a 5-minute walk to Square One Shopping Centre, Sheridan College, YMCA, Living Arts Centre, Mississauga Transit Terminal, and GO Bus Station, with easy access to major highways, restaurants, a medical center, and daily essentials all within walking distance. Residents of Parkside Village enjoy access to an impressive 50,000 sq ft of world-class amenities, including an indoor pool, hot tub, sauna, state-of-the-art gym, yoga studio, games and billiards rooms, a movie theatre, library, kids playroom, rooftop gardens with BBQ areas, multiple party rooms, elegant lounges, a wine cellar, and an internet lounge. The building also features on-site property management, 24-hour concierge service, and ground-floor retail including Starbucks for you to quickly grab your morning brew, offering a lifestyle of comfort and convenience. (id:60626)
Sutton Group-Admiral Realty Inc.
377 Churchill Court Unit# A
Waterloo, Ontario
This beautiful semi-detached backsplit with 6 bedrooms, 3 bathrooms, fully furnished, 2 kitchens and a attached garage on a quiet court close to all amenities and U of Waterloo. This is great investment property which comes fully furnished, and to move in ready. Approx CAP of 6.5%. Deck and fence with a large back yard and mature trees. (id:60626)
RE/MAX Escarpment Leadex Realty
434 41 St Sw
Edmonton, Alberta
**FINISHED BASEMENT**CHARLESWORTH COMMUNITY**beautifully crafted one spacious living room in the single-family home. Thoughtfully designed for modern families, this residence offers both comfort and convenience in a prime location. creating a bright, spacious, and airy ambiance throughout the main living area. The main floor features big living room and open concept kitchen and 2 piece washroom, Upstairs, you'll find one luxurious master bedrooms,completed with walk-in closets and private en-suite bathrooms, offering a true retreat. An additional two bedroom, a full bathroom, and a spacious bonus room—perfect for kids’ play, a family. with separate entry to the basement is finished with separate second kitchen rec room, bedroom and utility room. all the shopping plaza are nearby ideal for first time home buyers. (id:60626)
Royal LePage Noralta Real Estate
302 - 457 Plains Road E
Burlington, Ontario
Highly desirable welcome to the award-winning Jazz building by Branthaven Homes, a boutique condo in the heart of Aldershot that perfectly blends style, comfort, and convenience. This bright and airy 2-bedroom, 2-bathroom unit offers 820 sq ft of thoughtfully designed, carpet-free living space, flooded with natural light and finished with modern touches throughout. The open-concept layout showcases large windows and a sleek kitchen featuring quartz countertops, a waterfall island, stainless steel appliances, and in-suite laundry. The spacious primary bedroom boasts a private 3-piece ensuite, while the second bedroom and full bath provide versatile space for guests or a home office. Relax on your private balcony with morning coffee or evening wind-downs. This unit also includes two underground parking spots and a locker a rare find! Residents enjoy exceptional amenities including a fitness centre, yoga studio, party room with billiards and foosball, a cozy fireplace, a walkout to the BBQ area, and ample visitor parking. Located in a prime spot just steps from the Royal Botanical Gardens, LaSalle Park, Burlington Golf and Country Club, trails, parks, schools, shopping, and restaurants and mere minutes to the QEW, 403, 407, and Aldershot GO Station. (id:60626)
Keller Williams Edge Realty
1661 Telegraph Street
Telkwa, British Columbia
Brand new 3 bed 2 bath new build! Outside the lawn has freshly laid sod, Hardi board siding, asphalt shingles, double garage and RV parking. Located on 100’ wide lot there is still potential to build shed/shop or subdividing the property! Inside, enjoy all the comforts of a new home - high efficiency gas furnace, HRV, heat pump, and the highest and best building standards. In the kitchen there are stainless steel appliances and a large 9’ island with a breakfast bar. The master suite has a walk-in shower, double vanity, and walk-in closet. Access from the garage leads to a large boot room with a front load washer and dryer. The 4’ crawl space with staircase access is perfect for storing your seasonal belongings. Finally, this homes comes with 2-5-10 year home warranty for added comfort (id:60626)
Calderwood Realty Ltd.
3734 Armitage Avenue
Ottawa, Ontario
A rare opportunity to own a beautiful piece of riverfront land with panoramic views in every direction. Set against the gentle curve of the river, this property offers a breathtaking natural setting where the land slopes towards the sweeping vistas of the water and surrounding landscape. The ever-changing scenery provides a stunning backdrop through all seasons from golden autumn leaves reflected in the water to long summer days filled with sunlight and sky. With direct frontage ( 120 feet) onto the river, there is endless potential for enjoying the water kayaking, swimming or simply watching the current drift by. The land offers a unique mix of level space and gentle slope, ideal for designing a home that takes full advantage of the setting. Large enough to accommodate a variety of building plans, there's room to imagine outdoor living spaces like decks, gardens, or a fire pit, everything positioned to make the most of the views. Surrounded by nature and open skies, this is a one-of-a-kind piece of land where you can create something truly special. Whether building now or holding for the future, the location, setting, and expansive outlook make it an exceptional offering. A cute and cozy 3 season cottage currently occupies the property. Property is occupied, please do not walk the property without an appointment. (id:60626)
Royal LePage Performance Realty
2304 - 56 Annie Craig Drive
Toronto, Ontario
Welcome to Lago at the Lake's most impressive 1-bedroom plus den suite where luxury, comfort, and smart living come together effortlessly. Every inch of this stunning condo has been thoughtfully upgraded, from designer light fixtures and custom California closets to Hunter Douglas motorized shades that respond to your voice or remote. Step into the spa-like bathroom with luxe tiles and a ceiling rain shower that rivals any high-end retreat. Then head out to your private, spacious balcony and soak in breathtaking, unobstructed lake views that feel like your own personal escape. This unit isn't just move-in ready, it's move-in and fall-in-love ready. With resort-style amenities including a saltwater pool, sauna, steam room, full gym, cinema, party room, and guest suites, this is waterfront living at its most luxurious. (id:60626)
Exp Realty
5644 Heritage Drive
Niagara Falls, Ontario
Step into this beautiful 4-level backsplit, ideally located in Niagara Falls’ desirable North End, directly across from a Heritage Park and Victoria Public School — perfect for families and those who appreciate a quiet, community-focused setting. This 3-bedroom home impresses from the moment you arrive, showcasing exceptional curb appeal with a double-wide exposed aggregate driveway, manicured park-like lawns, vibrant flower beds, a storage shed on a concrete pad, and a private, sanctuary-style side yard complete with an exposed aggregate patio, gazebo, and privacy fencing — ideal for relaxing with a glass of wine or entertaining guests. Inside, the home continues to impress with three bright convenient entryways, all featuring elegant keyless entry door systems. The fully updated interior includes a stylish kitchen, high-quality flooring, upgraded trim, a modern 4-piece main bathroom with a luxurious jetted tub, and a convenient main floor laundry - rarely found in this floorplan. The warm and inviting family room offers a cozy retreat with a recently converted gas fireplace — perfect for unwinding after a long day. The lower levels feature a second 3-piece bath, a versatile bonus room that can serve as a 4th bedroom, games room, or home office, plus a practical workshop space. (id:60626)
Realty One Group Insight
3814 Passmore Upper Road
Passmore, British Columbia
Welcome to this fantastic 3-bedroom small acreage, perfectly situated in a pretty rural setting near the Slocan Junction. This property is an ideal fit for those seeking a tranquil country lifestyle combined with exceptional outbuilding space. The comfortable 3-bedroom residence provides a solid foundation for your rural living aspirations. However, the huge workshop with large storage/barn space on the right hand side, on separate meter offers unparalleled versatility, whether you need ample secure parking, a dedicated workshop for large projects, or storage for recreational vehicles and equipment. The acreage itself is well-suited for small scale farming, with plenty of usable land for gardening, small livestock, or simply enjoying the expansive outdoor space. Enjoy the peace and quiet of a rural environment while remaining within easy reach of Nelson and Castlegar's services and amenities. This property represents an excellent opportunity for those looking to embrace self-sufficiency or simply enjoy a more spacious setting. Contact your Realtor today to arrange a private viewing. (id:60626)
Century 21 Assurance Realty Ltd.
808 180 E 2nd Avenue
Vancouver, British Columbia
MOVE IN READY! SECOND+MAIN, welcome to this gorgeous and well designed apartment, it's spacious, bright, and quiet. Great location, this luxury unit offers 479 sqft interior living space and has functional layout. Everything is Prefect: High-end kitchen appliance, engineering hardwood flooring, in-suite laundry, air conditioning! Building amenities include: Rooftop terrace with great views and a fireplace lounge, BBQ area, Urban rooftop gardens, Public Plaza, Fitness room, Party room with full kitchen. Close to everywhere and with easy access to the skytrain, False Creek, shops and restaurants. TOP WESTSIDE SCHOOL CATCHMENT- ERIC HAMBER SECONDARY AND SIMON FRASER ELEMENTARY! HURRY,WON'T LAST! (id:60626)
Nu Stream Realty Inc.

