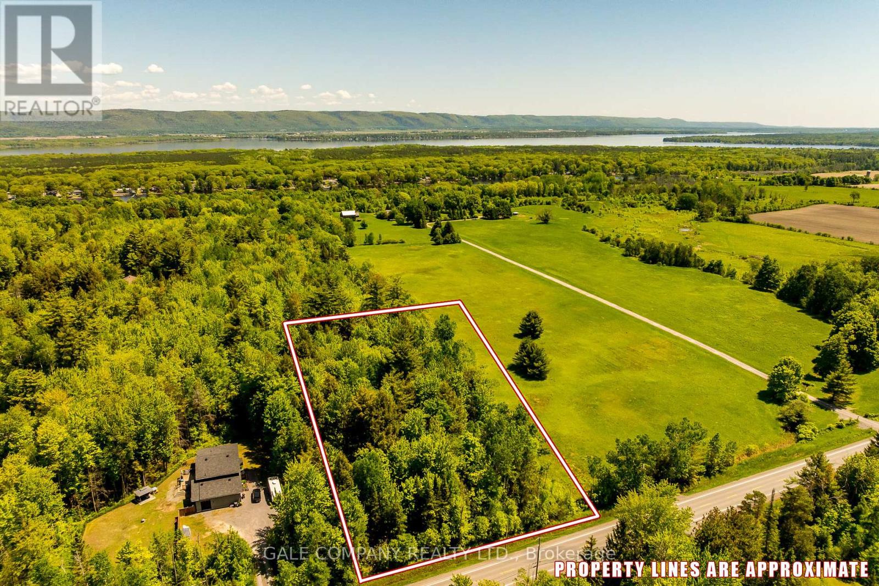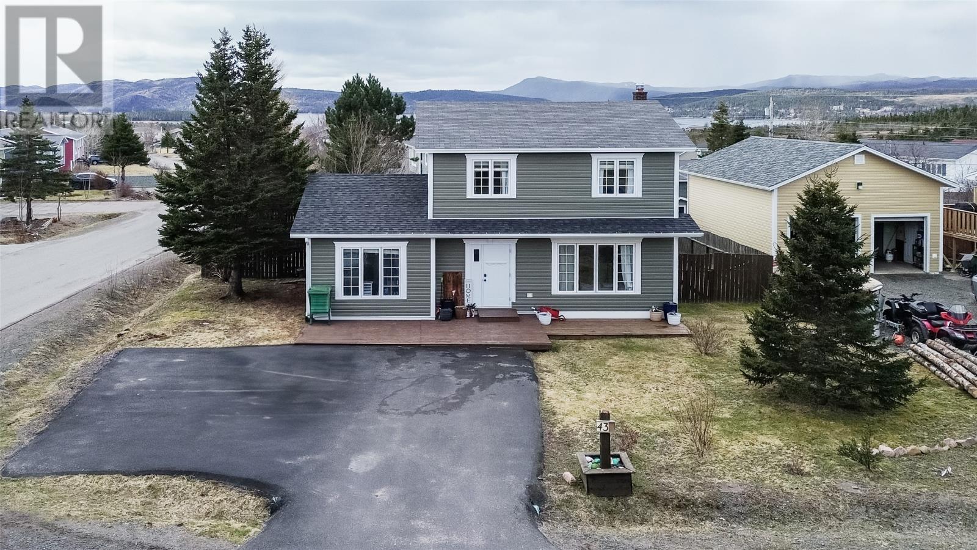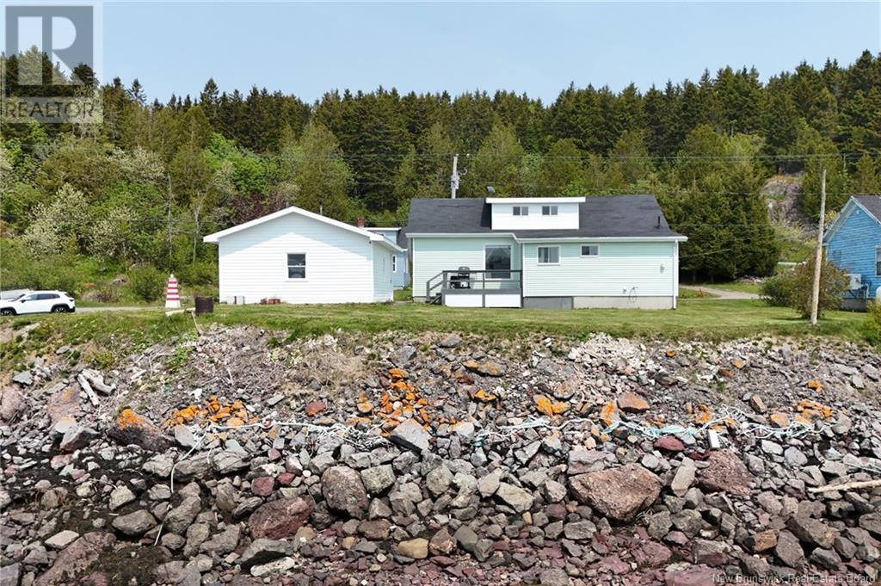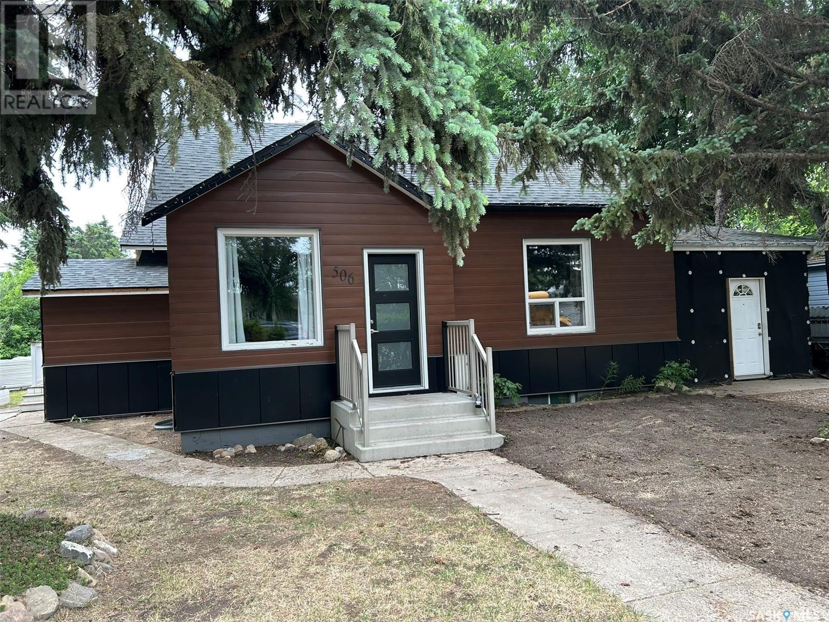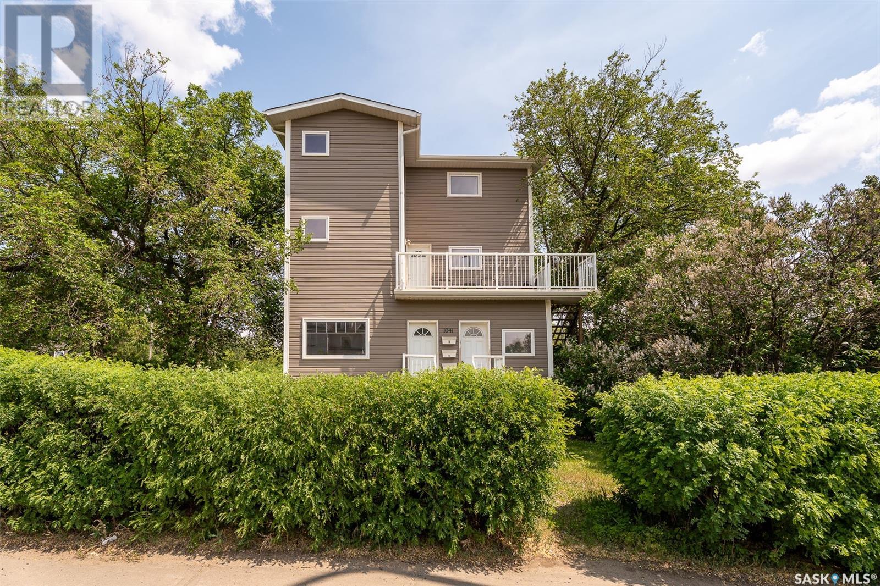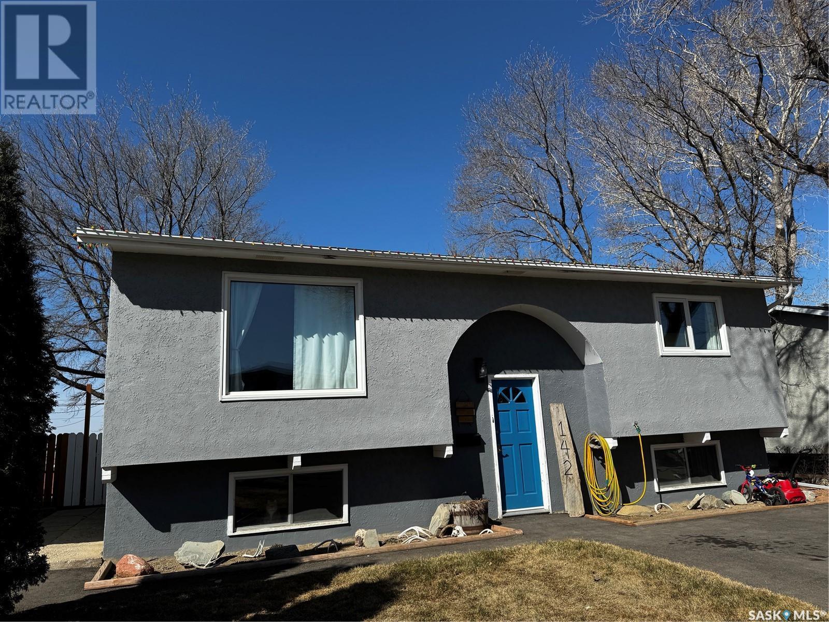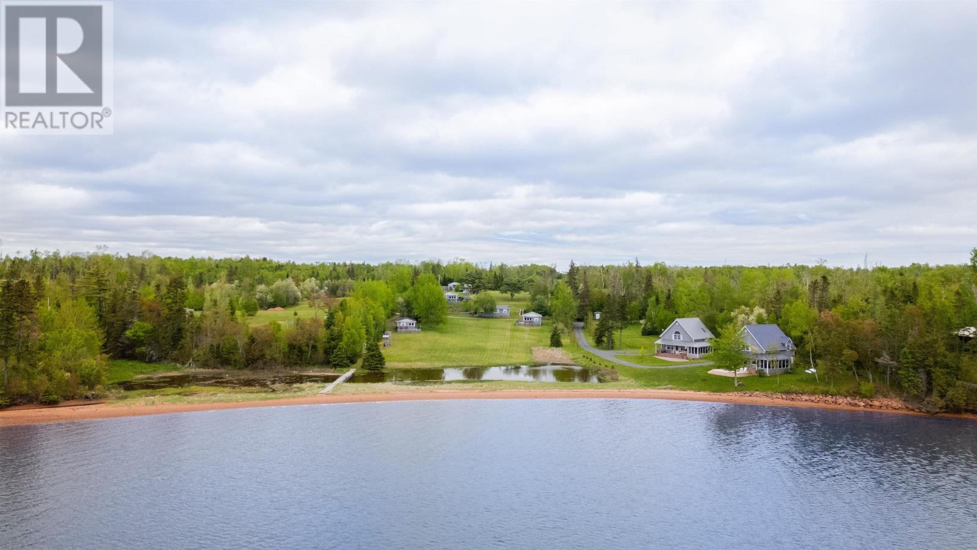244 Cokerill Crescent
Fort Mcmurray, Alberta
Charming & Well-Maintained Home with Detached Garage!Welcome to 244 Cokerill Crescent, a delightful and spacious 3-bedroom, 2-bathroom mobile home offering 1,301 sq ft of comfortable living space on a 4,283 sq ft fully fenced lot in the well-established and family-friendly neighbourhood of Timberlea.Step inside to a bright, open-concept living room featuring vaulted ceilings, large windows, stylish laminate flooring, and a neutral colour palette that creates a warm and inviting atmosphere. The kitchen is bathed in natural light thanks to a skylight with heat trace, and boasts new laminate countertops, white appliances, Lino flooring, and ample cabinet and counter space — perfect for everyday living and entertaining.The spacious primary bedroom offers a peaceful retreat with vinyl plank flooring, a walk-in closet, and a 4-piece ensuite complete with ceramic tile flooring and a relaxing soaker tub. Two additional bedrooms are thoughtfully positioned on the opposite side of the home, each with easy access to a second 4-piece bathroom.Additional features include a separate laundry room, air conditioning, and an outdoor deck — perfect for enjoying summer evenings or entertaining guests. The detached single garage adds convenience and extra storage space.Notable upgrades include:New furnace (2018)New shingles (2015)New washer & dryer (2017) Call now to schedule your private viewing! (id:60626)
Royal LePage Benchmark
14 Brunelle Road S
Kapuskasing, Ontario
Charming 3+1 Bedroom, 2 Bathroom brick bungalow located in desirable area of Val Albert. The main level has a spacious kitchen with dining area, living room (west facing), 3 bedrooms and 1-4pc bathroom. Semi-finished basement has a good size family room, 4th Bedroom, a laundry/bathroom area and a utility room. This appealing well maintained home sits on a beautifully landscaped large lot, an interlocking stone driveway, detached garage (14'x24'), a new custom-built shed and much more. Forced air natural gas heating, central air conditioning. Property backs onto a French Catholic primary school. A must see! (id:60626)
Royal LePage Trident Real Estate (Kap) Ltd.
4475 Dunrobin Road
Ottawa, Ontario
Imagine building your dream home on a picturesque two-acre lot, where expansive views of the Gatineau Hills meet the tranquility of a heavily forested area. This stunning property offers the perfect blend of natural splendor and privacy, with mature pine and hemlock trees providing a serene backdrop for your custom home. With two acres at your disposal, you have ample space to design your home and surroundings exactly as you envision them, whether that includes lush gardens, a private orchard, or simply a spacious yard to enjoy the beauty of nature. Located just a 20-minute drive from Kanata, you'll enjoy easy access to urban amenities while maintaining a peaceful rural lifestyle. The area also offers a variety of recreational activities, including beach access and boat launches at Constance Bay, as well as two nearby golf courses. With Bell Fibe available, you can stay connected while enjoying the peace of nature. This "ready to go" building lot is perfect for those seeking to escape the hustle and bustle of city life and create their idyllic countryside haven. Don't miss this opportunity to start building your spring project today! HST applies. (id:60626)
Gale Company Realty Ltd.
120 Hunter Street
Fort Mcmurray, Alberta
Welcome to 120 Hunter Street – A Charming Home With Endless Possibilities! Step into this beautifully maintained 3 bedroom, 2 bath home, nestled in a peaceful and quiet neighbourhood close to all the amenities you need. With its thoughtful design, modern touches, and incredible outdoor space, this property is ideal for families, pet owners, and those seeking a blend of comfort and convenience. From the moment you walk through the door, you’ll feel at home. The open-concept floor plan is bright and airy, with skylights that bathe the living spaces in natural light. The living room boasts a stunning fireplace mantle, creating a warm and inviting atmosphere—perfect for cozy Fort McMurray evenings or entertaining guests. The heart of the home is the kitchen, where modern functionality meets a hint of rustic charm. It’s the ideal space for preparing meals or enjoying time with loved ones. Durable, pet-friendly flooring flows throughout the home, combining style and practicality for everyday life. The large primary bedroom is a peaceful retreat, featuring built-in closet shelving and a luxurious 4-piece ensuite bath with a relaxing jetted tub. The two additional bedrooms provide flexibility for family, guests, or a home office. Step outside into a fenced-in yard that’s perfect for children or pets to play safely. The real showstopper here is the oversized, brand-new, 16 ft wide by 24 ft long shed, a dream space for a man cave, she shed, workshop, or extra storage. A large gate to the backyard adds convenience and functionality. Easy access for quads and toys! This property offers low condo fees, ample parking, and a friendly neighbourhood vibe. With its quiet location, unique details, and proximity to schools, parks, and shopping, this home truly has it all. Don’t miss your chance to make this home your own. Schedule your showing today and see everything this incredible home has to offer! (id:60626)
People 1st Realty
496, 1101 84 Street Ne
Calgary, Alberta
LOCATION, LOCATION, LOCATION & PRICE REDUCED JULY 23! The most important words in real estate and you are going to love this location. Huge fully fenced yard with no neighbours behind you as it backs on to the pond. Big trees also give you privacy and this is just the beginning. The stage is set with this location & a one level home that’s just shy of 1200sf you are home! And what a home it is… This lot and home rivals any bungalow in Calgary. Welcome to this lovingly maintained home! PRIDE OF OWNERSHIP IS EVERYWHERE. This 3 bedroom 2 bath home has upgrades galore! Starting with the luxury vinyl flooring throughout, new modern paint colours make this home bright, open and airy. The living room with its vaulted ceiling opens up to the kitchen & both speak for themselves. Kitchen has stainless appliances, newer counter top, dble wide skylight, tons of counter space, custom inserts for pots and pans and this becomes the dream kitchen. Primary bedroom is at one end of the home with upgraded ensuite and the other two bedrooms are at the other end of the home with a 4pce bath to share. Perfect for teens, guests or roommates. Separate laundry room is large which allows for extra storage. This park has no age restriction. And, the icing on the cake is the lease fee of only $630.00 per month. Now for the best part...UPGRADES **2024** , EXTERIOR: BOTH ENTRY DOORS, COVERED ENTRY PORCH, COVERED DECK, ASHPHALT DRIVEWAY, OUTDOOR SENSOR LIGHTS, SOME NEW SKIRTING WITH NEW FRAMING AND INSULATION, INTERIOR: NEW PAINT (CEILING, WALLS & CUPBOARDS), COUNTERTOPS, LUXURY VINYL FLOORING, NEW LIGHT SWITCHES & PLUGS, CEILING FANS (LIVING ROOM & PRIMARY BEDROOM), CEILING LIGHT, HOT WATER TANK, FURNACE, CURTAINS IN LIVING, DINING AND PRIMARY BEDROOMS, TOP DOWN BOTTOM UP BLINDS (KITCHEN, DINING ROOM & PRIMARY BEDROOM), NEW SOAKER TUB IN PRIMARY ENSUITE, MAIN BATH TUB REFINISHED BY ALLWEST REFINISHING. **2020** STAINLESS STOVE, FRIDGE & DISHWASHER **2019** WASHER/DRYER AND ROOF. SO NICE TO HAVE ALL THE BIG TICKET ITEMS DONE FOR YOU. This yard would rival many yards in the newer communities and did I mention is also private with no neighbours behind you. Tons of room for the kids and/or pets to run around and play. The covered deck offers you the privacy and comfort to sit and enjoy your morning coffee and the sun or do some bird watching. For the garden enthusiast, Seller is leaving the garden boxes. The shed is a oversized for storage. Parking is ample and easily fits 2 vehicles. Chateau Estates Park has not only Calgary bus service throughout but school bus service as well. Lease of $630 includes water, sewer, garbage pick-up, snow removal, common area maintenance, use of the Clubhouse, on site RV storage for a nominal fee and is one of the lowest fees in all of Calgary. Easy access to Stony Trail, Deerfoot Trail and easy commute to downtown. And, with all the amenities and more to come, this location is a dream for anyone looking for convenience and a feeling of community. (id:60626)
Trec The Real Estate Company
2 Sharon Drive
Middle Sackville, Nova Scotia
Welcome home to this 5 year old mini home that is move-in ready and shows like new. This 2 bedroom mini home features a spacious open concept kitchen with ample cabinets and an island, perfect for cooking and entertaining. The spacious living room has lots of natural light from windows. The primary bedroom has two closets and is located at one end of home. The second bedroom is located at the other end of the home creating a very functional layout. The beautiful bathroom contains the laundry space for the washer and dryer. There is lots of closet and storage space. The corner lot consists of some beautiful, mature shrubs.. Located close to a bus stop and walking distance to numerous shopping amenities. (id:60626)
Royal LePage Atlantic
43 Greenhill Crescent
Burin, Newfoundland & Labrador
Welcome to this charming 2-story family home, ideally situated in the sought-after Greenhill neighbourhood of Burin. With nearly 1,700 sq ft of living space, this property is perfect for families looking for both style and functionality in a family-oriented community. As you enter the home, you’ll immediately notice the beautiful details throughout, including elegant crown molding, graceful archways, and charming wainscotting. The main level offers a spacious office or playroom to the left. To the right, the large living room features an electric rock fireplace with built-in cabinetry on either side, creating a cozy atmosphere. The bright, white kitchen is a true highlight, offering a stunning backsplash, walk-in pantry, a large island, and plenty of room for cooking and entertaining. Adjacent to the kitchen is the dining room, featuring more wainscotting, making it the perfect place to gather with family and friends. The main level also features a conveniently located 2-piece bathroom combined with the laundry room, as well as a porch with built-in bookshelves and two closets. The porch leads to the fully fenced backyard, which includes a large deck, a storage shed, and plenty of space for children and pets to enjoy. Upstairs, you’ll find 3 spacious bedrooms and a full bathroom. The primary bedroom features a stylish shiplap accent wall and built-in shelving for added storage. This home also features a heat pump, ensuring reduced heating costs while keeping your family comfortable year-round. With its thoughtful design, modern finishes, and nearly 1,700 sq ft of space, this home is perfect for those seeking both comfort and style in a family-friendly neighborhood. Don’t miss out on the opportunity to make this beautiful property yours - schedule your private viewing today! (id:60626)
3% Realty East Coast
521 Wellington Road
Blacks Harbour, New Brunswick
Welcome to 521 Wellington Road! Breathe in the ocean air, stroll the beach collecting sea shells, and soak in the peaceful coastal vibe of this charming 1.5-storey home. Nestled in a quiet village with stunning views of the Bay of Fundy, this inviting property offers 4+ bedrooms, 2 full bathrooms, and plenty of space for in-family living. The main floor features a spacious living room, bright kitchen, and a generously sized primary bedroom. Recent renovations have enhanced both style and comfort, and a heat pump adds year-round efficiency. Outside, youll find a detached 18x24 garage-perfect for storage or hobbies-and a yard made for enjoying the sea breeze. Complete with all appliances and bursting with coastal charm, this home is well worth a look! (id:60626)
Royal LePage Atlantic
506 1st Street E
Hepburn, Saskatchewan
Beautifully renovated bungalow located in the peaceful town of Hepburn, a quick 30-minute drive from Saskatoon to your tranquil escape! A perfect family home, 3 spacious bedrooms, 2 bathrooms, 2 large living spaces, and a bonus den gives home office or hobby space options. Cook and entertain in style with a gorgeous newer kitchen, complete with modern appliances, maple cabinets, and ample counter space. Lots of updates, high efficient furnace (2015), new hot water tank (2011), upgraded electrical, 30 year shingles in 2013, and newer windows. Great street appeal, this 1451 square foot property has an expansive 75 X 125 foot lot, perfect for outdoor activities and relaxation. All building materials to complete NE and SE exterior are included in the sale. Extensive parking options, back alley access, single concrete pad, carport, and a hinged rear gate for RV parking. Come out to this great community & see for yourself! (id:60626)
Century 21 Fusion
1041 Main Street N
Moose Jaw, Saskatchewan
Looking to add to your portfolio? This 3 unit building located right in the heart of Moose Jaw could be a great addition! Each suite has its own separate entrance with shared laundry/ storage in the basement. From the top down we have a cute 1 bedroom suite on the 3rd floor - complete with a galley style kitchen, 3 piece bath and a sunroom entering on the main floor! Your tenant is sure to love the excellent views of the neighborhood. The second floor suite is a 2 bedroom with a eat-in kitchen, updated 4 piece bathroom and a large 2nd floor balcony which is sure to be a hit! The main floor suite is a larger 2 bedroom boasting lots of space, a 4 piece bath, spacious kitchen and separate access to the laundry. In the basement we have a large storage area and a shared laundry space. The building is separately metered for power - 3 unit meters and one common one. Very nicely updated building with a newer roof, windows, siding, sewer line under the home, some flooring and a couple bathroom renovations. There is also a new sewer/water line to the home that was completed in 2021. Current rents are below market rent - lots of upside for a buyer. Longterm tenants in 2 suites - 3rd suite in process of being filled. With proper management and market rent this buildng would yield an 8.7% CAP rate at market rent. Reach out today if you have any questions or to book a showing. (id:60626)
Royal LePage Next Level
142 1st Avenue Sw
Swift Current, Saskatchewan
Here it is! A renovated home with a great price, making it an excellent opportunity for those stepping in to first-time ownership! Tucked away in a quiet neighbourhood and backing on to open prairie with no back yard neighbours, this home has the new Plewis Inclusive Park, Fairview Swimming Pool and Pioneer Coop all situated close by for your convenience. The stunning kitchen with a stainless steel appliance package was beautifully renovated in 2024 and is equipped with a large island that can seat at least 4 people along with ample storage and prep space. A seperate dining space and living room completes the sunny, open concept main floor. 2 bedrooms and a 4 piece bathroom are also located on the main floor, while the basement has an additional bedroom, 1/2 bath, spacious family room, laundry and storage spaces. The driveway at the front of the home was recently resurfaced with asphalt and the detached garage is located at the back of the home for additional parking and storage. The fully fenced yard is ideal for children and pets to play freely. Schedule a viewing today and make this house your new home! (id:60626)
Royal LePage Formula 1
Cottage 6 237 Kayes Road, Deroma Waterfront Cottages
Georgetown Royalty, Prince Edward Island
Tucked along the gently sloping shores of the Brudenell River, Cottage 6 at DeRoma offers a private and peaceful escape where summer still feels like summer. Set within a 6.5 wooded and open acres subdivision with land ownership of 0.033 acres this well-spaced three bedroom seasonal cottage offers serene water views, a walkable river beach, and the kind of quiet rarely found in today's world. Inside, warm pine walls frame a classic open-concept layout with an eat-in kitchen, a cozy living area, three comfortable bedrooms, and a full bathroom. The screened sunporch and private deck offer a front-row seat to sunrises, evening skies, and the surrounding green space that stretches to the water's edge. The real magic lies just steps from your door. The sandy beach is ideal for swimming, wading, kayaking, clam digging, or a bonfire under the stars. The property is well set back from the road and shielded by mature trees, offering a truly tranquil and family-friendly setting. Each cottage is generously spaced to preserve privacy. Located only two kilometers from the charming waterfront village of Georgetown, with its marina, theatre, and summer cafés, and less than six kilometers from the Island?s premier golf courses at Dundarave and Brudenell, this location combines quiet seclusion with access to Prince Edward Island's best attractions. This turnkey offering includes furniture, appliances, and everything needed for seasonal living from May through October. The monthly condo fee of two hundred dollars includes water, septic, lawn care, and road maintenance. Whether you seek a personal retreat or an investment in one of PEI's most naturally beautiful settings, Cottage 6 delivers comfort, character, and waterfront living with timeless appeal. (id:60626)
Royal LePage Prince Edward Realty



