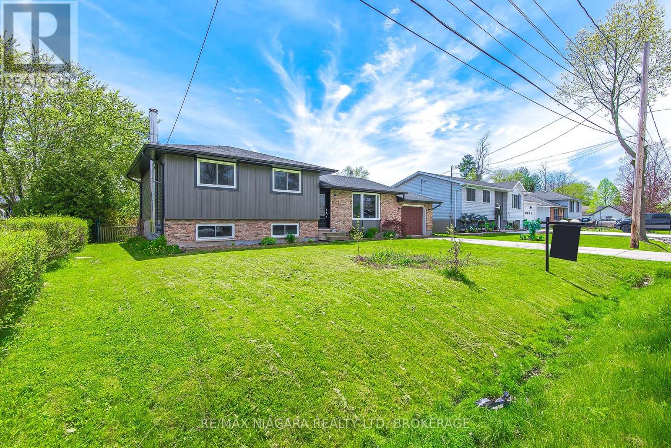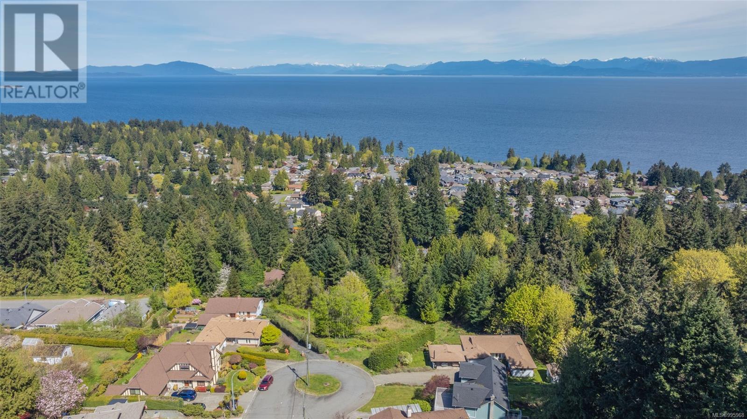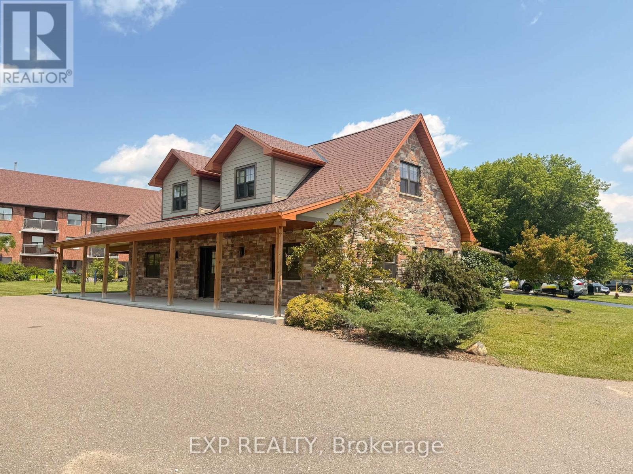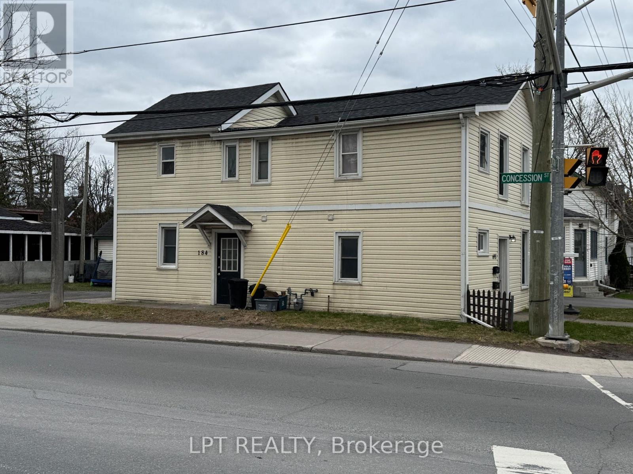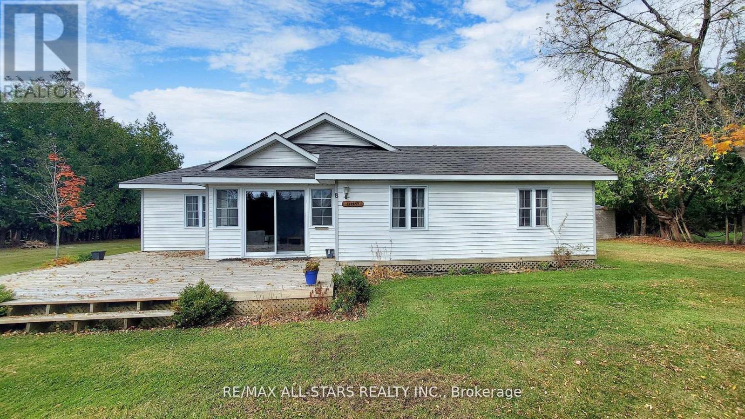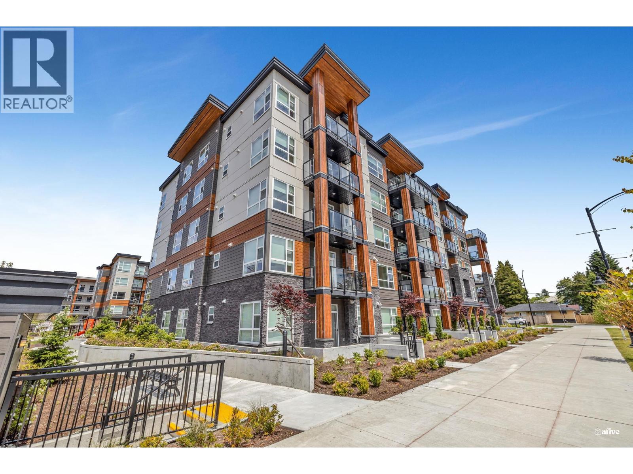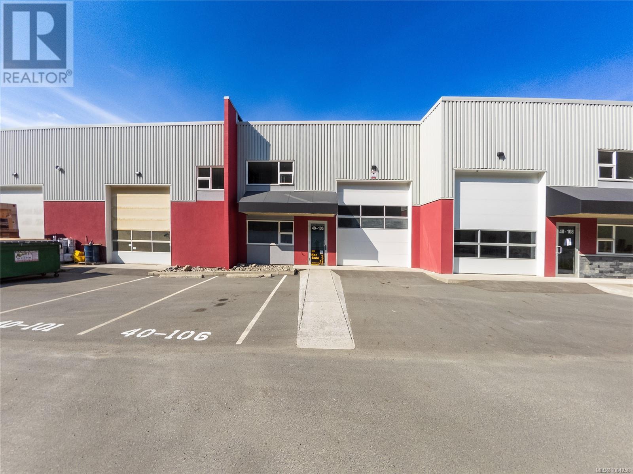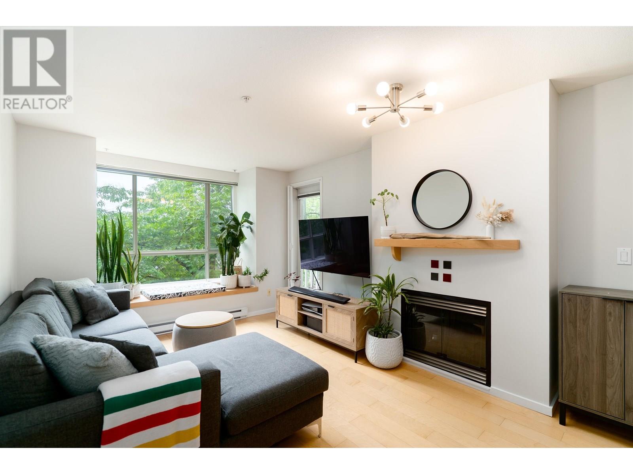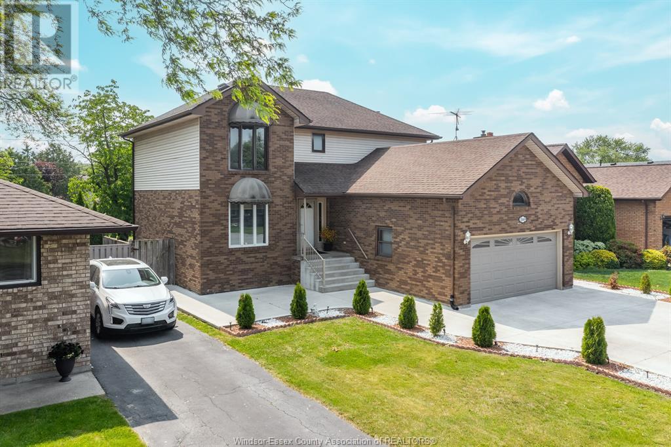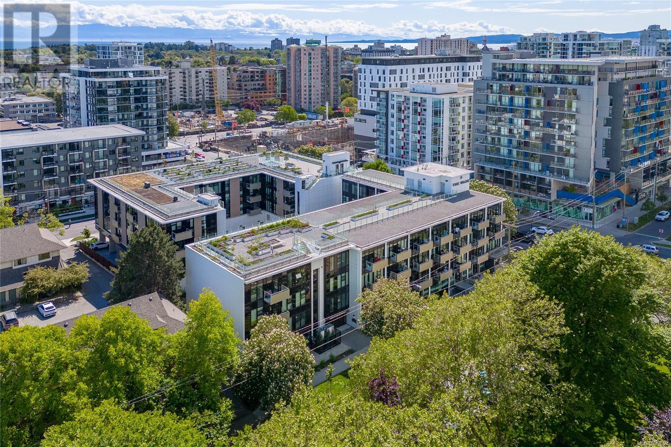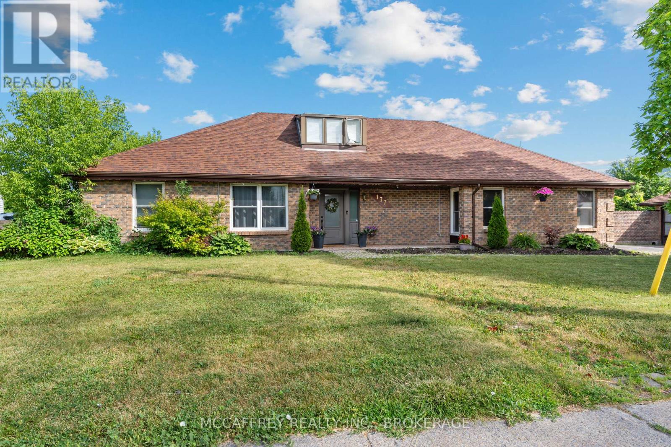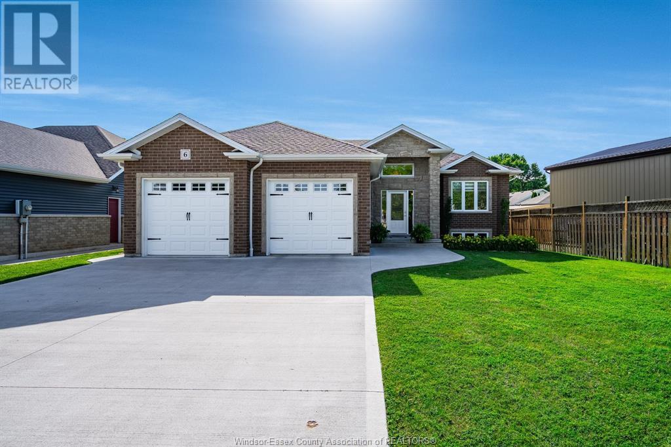3003 Bethune Avenue
Fort Erie, Ontario
WELCOME HOME. FAMILY FRIENDLY THUNDER BAY AREA SIDESPLIT FEATURING 3 PLUS 1 BEDS 2 FULL BATHS, FULL INLAW SET UP WITH SEPERATE ENTRANCE, BRAND NEW CUSTOM KITCHEN ON MAIN LEVEL WITH GRANITE COUNTERTOPS. FRESHLY PAINTED, READY TO GO!! EXTERIOR HAS BEEN RECENTLY UDGRADED WITH SIDING , SOFFIT, FACIA AND TROUGHS . ABOVE GROUND POOL IN REAR FULLY FENCED YARD (id:60626)
RE/MAX Niagara Realty Ltd
162 Bonavista Pl
Nanaimo, British Columbia
A private half acre lot, with beautiful ocean views at the end of a quiet cul-de-sac, with shopping, restaurants and everything you need at your door step. City services are in place to the lot line and there is even the possibility of subdividing! This is a wonderful option for a substantial build with room also for a shop, large garage, or your toys. A peaceful, quiet setting in a fantastic North Nanaimo location. There are plans, Geotech report and site survey available. Book Your Showing today. Verify data if fundamental. (id:60626)
RE/MAX Professionals
2310 - 310 Burnhamthorpe Road W
Mississauga, Ontario
Exceptional & Fully Upgraded Suite A Must-See! Welcome to this truly one-of-a-kind residence, offering 900 sq ft of thoughtfully designed living space. This bright and spacious unit features a highly functional split-bedroom layout with two generously sized bedrooms and a true den perfect for a private home office. No detail has been overlooked in the extensive upgrades throughout. The suite boasts high-end flooring, a stunning custom two-tone kitchen with quartz countertops, a waterfall island, and a full-height stone backsplash. Enjoy top-of-the-line appliances, including a full-size 33" refrigerator, designer faucets, a custom vanity with stone countertops, and elegant custom lighting throughout. Beautiful wood panel accents in the living room and den add warmth and sophistication to the space.Take in breathtaking lake views from your private balcony and both bedrooms, offering a serene escape in the heartof the city. Located just steps from Square One Shopping Centre, Celebration Square, top-rated schools, parks, restaurants, public transit, highways, City Hall, the library, YMCA, and the Living Arts Centre this unit offers unmatched convenience and lifestyle.Truly move-in ready dont miss the opportunity to make this extraordinary property your new home! (id:60626)
Sutton Group - Summit Realty Inc.
56 Jonas Street
Essa, Ontario
*Former Church on 132'x175' in Town Lot* This former church offers 1800 sqft of finished space + a fully finished basement & is sitting on a 132'x175' institutional lot. The church features a multiple entrances, massive parking lot, generous office & storage space, large congregation area with beautiful pews & organ + piano, bathroom, finished basement w full kitchen, massive meeting area & utility room. This would be an excellent opportunity for someone looking to purchase a property with institutional zoning with permitted uses such as Churches and cemeteries, Clubs for non-profit service groups, Public or separate schools, Public or private hospitals, Community halls, Libraries, etc. The Seller makes no representations or warranties to what may or may not be approved for occupancy on this property the Buyer/Buyer's rep must do their own due diligence. (id:60626)
Homelife Emerald Realty Ltd.
10 William Street
East Luther Grand Valley, Ontario
A rare opportunity with the seller offering a Vendor Take-Back (VTB) mortgage at a competitive rate. This renovated 2,000+ sqft commercial property offers a bright, open-concept main floor with multiple large windows and a built-in wet bar, creating an ideal space for a range of business uses. A private office with storage and a roll-up door opens to a covered back patio, adding versatility to the layout. Upstairs includes two large office spaces, a kitchenette, a powder room, a full four-piece bathroom, and additional storage. Equipped with 200 AMP service, this property offers both function and flexibility. Residential use is not permitted. Please include 3060 days for verification of proposed use with all offers. Zoning and Grand River Conservation Authority information available in the attachments. (id:60626)
Exp Realty
695 Victoria Street
Kingston, Ontario
****Hey buyers get $1500.00 in closing fees with this home**** Welcome to this versatile 6-bedroom, 2-bathroom detached home in the vibrant city of Kingston, ON. Offering a total of two distinct units, this property is perfect for homeowners looking to generate rental income or multigenerational living. Each unit boasts three bedrooms, providing ample space for families or roommates. Enjoy the convenience of in-suite laundry in both units along with separate utility meters, ensuring independent functionality. The home has undergone several updates, ensuring a move-in-ready experience with room for your personal touch. The exterior offers abundant parking, accommodating multiple vehicles, making it ideal for families with teenagers or students. Located just minutes from local amenities, you'll have quick access to shopping, dining, schools, and parks, enhancing your daily life with convenience. This property, set within a well-connected neighborhood. Whether you're investing or settling down, seize the opportunity to personalize and make this house your home. (id:60626)
Lpt Realty
8 Tikvah Circle
Georgina, Ontario
Charming 5 bdrm cottage located in exclusive Historic Balfour Beach. Steps away from a private members only beach, park, tennis court & boat slips/marina to enjoy all that beautiful Lake Simcoe has to offer (annual association fee). Windows & doors have been updated, newer shingles, open concept, cedar & hardwood floors. Spacious living room with walkout to deck. Dining room has a cozy stone fireplace (indoor/outdoor). A cottage on town services is a rare find. Could be converted to a year round home (gas at street). Currently 3 SEASON COTTAGE ONLY! (id:60626)
RE/MAX All-Stars Realty Inc.
Lot 2 Beamish Road
Mount Uniacke, Nova Scotia
Lot 2 Beamish Road | To Be Built | 4 Bed, 2 Bath | 1.9 Acre Lot in Mount Uniacke Heres your chance to build your dream home in the peaceful community of Mount Uniacke! This thoughtfully designed 4-bedroom, 2-bathroom home will sit on a private 1.9-acre lot, offering modern comfort in a beautiful country settingjust a short drive from Halifax and Windsor. As a pre-construction build, you have the exciting opportunity to choose your own flooring, cabinetry, and fixtures with generous builder allowancesor simply go with the builders stylish and well-appointed standard package. Whether youre customizing every detail or keeping it simple, this is a rare opportunity to own a brand-new home in a growing area. (id:60626)
RE/MAX Nova
10 Abigail Court
Sudbury, Ontario
Cute as a button, well maintained one owner name in the heart of New Sudbury. This laurel bungalow sits on a quiet cul-de-sac, on a corner lot and features a beautiful landscaped lot with double interlock drive, attached garage with mezzanine and detached 340 sq. foot storage shed to park your toys, or store all your tools. The main floor features an open concept kitchen, dining room/living room, a walk-out from the kitchen to a 3 season sunroom and deck. In addition, the main floor features the primary suite with double closets, a 4 piece bathroom and 2nd bedroom (currently used as a laundry room, however connections for the laundry are still in the basement). The lower level features a finished family room with natural gas fireplace, 3rd bedroom and a 3 piece bathroom. The house offers plenty of storage! Totally carpet free! (id:60626)
Exp Realty
215 12109 223 Street
Maple Ridge, British Columbia
Welcome to INSPIRE MAPLE RIDGE 3 BEDROOM & 2 BATH Corner unit with Air Conditioner. Your home at Inspire includes a full service gym, complete with cardio and weightlifting equipment. Have some fun in the social lounge with a ping pong table, foosball and a big screen to catch your favorite sports game & rooftop patios, and outdoor gardens. This spacious bright 3-bed features with high-quality laminate flooring & carpet in bedrooms, quartz countertops, an open kitchen with quality appliances, and spa-like bathrooms with a rain shower head in the center of the shower. Award-winning Platinum Group right in the heart of Maple Ridge Downtown! (id:60626)
Royal LePage Global Force Realty
40106 700 Shawnigan Lake Rd
Shawnigan Lake, British Columbia
Your Malahat Business Center Warehouse Awaits... Proudly Offered at $649,900.00 700 Shawnigan Lake Road: Your Gateway to Opportunity and Growth Warehouse opportunity at 40-106 700 Shawnigan Lake Road. Located in the esteemed Malahat Industrial Center, this property is a prime canvas for entrepreneurs and businesses looking to establish themselves in a strategic, central location with seamless access to Victoria and up-island destinations via the Trans-Canada Highway. Flexible Zoning for Diverse Uses This property boasts I-1A Light Industrial zoning, a designation that allows for a broad spectrum of enterprises. Whether you're dreaming of a manufacturing space, a warehouse, or another light industrial venture, this zoning provides the flexibility to suit your specific needs. Shawnigan Lake’s A-1 zoning further highlights the area’s appeal, supporting agriculture-related businesses alongside industrial uses, making it ideal for hybrid ventures. Modern and Functional Design This recently constructed 2,100 sq. ft. warehouse features an open floor plan with a mezzanine area upstairs, perfect for customizable workspaces. The end-unit layout offers additional privacy and ample natural light, creating an inviting and productive environment. With its interesting design, the space allows for creative adaptations to meet various operational requirements. Strategic Investment Opportunity Whether you're looking to launch your business or secure a holding property for leasing purposes, this warehouse is ready for immediate possession. Its prime location and modern amenities ensure strong leasing potential in a growing community. Ampel Parking and Accessibility The end-unit advantage provides abundant parking space, making it convenient for employees, clients, or tenants. The property’s easy access to major transportation routes adds to its practical appeal. (id:60626)
Real Broker B.c. Ltd.
202 6833 Village Green
Burnaby, British Columbia
Welcome to the Carmel, built by award winning Adera! This immaculate 2 bedroom condo features a south facing quiet patio facing a cherry blossom tree lined street. Open concept floor plan with large windows incl a bay window in the living room. The kitchen boasts high end S/S appliances & marble tile back splash. Beautiful maple engineered hardwood flooring throughout inc bedrooms. The large in-suite storage and laundry room feature LG front loading washer/dryer. The primary bedroom has a cheater ensuite w/seamless bathtub surround and the bedrooms are separated for privacy. Nothing to do but move in!! Excellent location, steps to Edmonds Skytrain and amenities/shops at Highgate Village. Comes with 2 PARKING STALLS!! (id:60626)
Oakwyn Realty Northwest
3169 Clemenceau Boulevard
Windsor, Ontario
Welcome to Fountainbleu, where this incredible 2 storey home is waiting for you! Owned by 2 families over the course of 35 years, this home has been well loved and maintained. The pride of ownership is evident! Featuring 4 bedrooms upstairs , 2.5 baths and ample amount of living space between the two lounge and living rooms. Updated kitchen with an eating bar & timeless granite and an official dining area. Semi finished basement makes it easy to make your visions come to life! Located in a sought out family friendly neighborhood, close to schools, parks, medical and all amenities needed for convenience. 2 car attached garage and tons of curb appeal. Fully fenced yard with a covered patio makes your outside headquarters into your own private oasis. This one will not last long, call us today to make this place YOURS. (id:60626)
RE/MAX Care Realty
23 Drummond Street
Brantford, Ontario
Welcome Home to 23 Drummond Street! This beautiful red-brick century home has been professionally designed and renovated throughout with no detail missed! Located on a quiet dead end street, the beautiful and classic exterior is only the beginning! With traditional style in mind, this home was redesigned around light, bright and open spaces that still felt connected to century-old roots. This 4 bed, now 2 bath (brand new full bath added on the bedroom level) home is carpet free (except the stairs) with engineered hardwood floors throughout, 9 foot ceilings on the main floor, a main floor full bath with laundry (one floor living is possible here), a brand new kitchen with quartz counters, SS KitchenAid appliances, a main floor office with barn door, access to a fully-fenced private yard with a brand new deck and rain fall shower heads in every bathroom! From the restored century-old staircase to the exposed brick wall and everything in between; this home has it all. Not only was the entire interior recreated but the home also boasts a new asphalt driveway (2022), new eavestroughs and downspouts (2022), new windows (basement, kitchen and dining in 2022), new exteriors entry doors (2025), a new furnace and the entire basement was waterproofed with dual sump-pumps and dricore (2022 and 2025) subfloor for clean and dry storage! You won't find anything close to this for $699,900! (id:60626)
Keller Williams Edge Realty
93 - 77 Diana Avenue
Brantford, Ontario
Well-kept and cared for home. Freshly painted throughout, new hardwood floors on main floor. Bright, open and spacious 3 bedroom, 2.5 bathroom townhouse in West Brantford. Open concept living on the main floor. Extra unfinished space in the basement and 3 great sized bedrooms with 2 bath and laundry on the second level. Transit, shops, grocery all nearby. (id:60626)
Sutton Group - Summit Realty Inc.
Lot 1 Dillman Rd
Campbell River, British Columbia
Rarely does a private acreage in the heart of Stories Beach hit the market. This property is ideally situated just a block from the beach and minutes from Willow Point. The zoning supports a single family home or duplex and the option of a massive shop or outbuildings up to 2152 sq. ft with residential and agricultural use. Call us today to seize this opportunity create the home of your dreams and bring to life the rural life you've always envisioned. (id:60626)
Real Broker
N408 1105 Pandora Ave
Victoria, British Columbia
Welcome to The Wade—a sophisticated, 2021-built low-rise steel and concrete building that combines modern design with lasting quality. This top-floor corner unit offers over 750 sq. ft. of bright, thoughtfully designed living space with large windows & serene park views. Open-concept layout features a gourmet kitchen with quartz countertops, stainless steel appliances including a gas cooktop, two toned full-height modern cabinetry & large island with an eating bar—perfect for entertaining. Primary bedroom includes walk-in closet and ensuite with heated tile floor. Additional highlights include in-suite laundry, second full bathroom with heated tile floors, private balcony with a gas BBQ hookup and abundant natural light throughout. Enjoy access to a stunning rooftop terrace with sweeping city views plus your own garden plot and private peaceful courtyard. Well run strata welcomes 2 dogs (any size) with access to secure underground parking, separate storage locker & bike room. Ideally located close to downtown, with easy access to shopping, dining, and transit— urban living at its best. (id:60626)
RE/MAX Camosun
137 Thomas Street W
Greater Napanee, Ontario
This beautifully updated 4-bedroom, 3-bathroom gem blends modern elegance with homey comfort in a serene neighborhood. Designed with luxury and functionality in mind, this 1.5-story residence is a true find.The spacious kitchen features exquisite quartz countertops and sleek black stainless-steel appliances. Enjoy slow-close drawers with hidden utensil compartments and a built-in garbage/recycling drawer, making it a chefs paradise. Luxury vinyl floors flow through the main living areas, complemented by all-new trim, while updated windows and doors, on the main level, provide abundant natural light. Entertain effortlessly in the large family room with a stylish bar area, perfect for gatherings. Two of the bedrooms boast plush new carpet, offering comfort and warmth. The primary bedroom is a retreat, featuring a lavish 5-piece ensuite with a deep soaker tub, dual waterfall shower heads with handheld attachment, and anti-fog backlit mirrors. Adjacent is a spacious his and hers walk-in closet with motion lighting.The additional 3-piece bathroom offers new flooring and a sleek shower stall for guests convenience. The backyard is a private haven designed for relaxation and entertainment. A beautiful brick privacy wall and pergola create the ideal setting for outdoor dining, while 15 newly planted cedar trees enhance the landscape, providing beauty and privacy.This property combines contemporary upgrades with timeless charm. Don't miss the chance to call this stunning house your home! Updates: Kitchen 2021-2025, Pergola 2022, New carpet in two bedrooms 2025, Main floor windows/doors 2021 (id:60626)
Mccaffrey Realty Inc.
340 Plains Road East Road E Unit# 611
Burlington, Ontario
Welcome to your dream condo nestled in the heart of Aldershot, where modern elegance meets serene living! This stunning penthouse 2-bedroom, 2-bathroom condominium offers an open floor plan that perfectly blends comfort with functionality. Experience a life of convenience & style in this beautifully designed space that is ideal for both relaxation and entertaining. The open floor plan seamlessly connects the living room, & kitchen, creating an inviting atmosphere perfect for gatherings with family & friends. The contemporary kitchen features sleek cabinetry, stainless steel appliances, & a large island that doubles as a breakfast bar – perfect for those busy mornings or casual get-togethers. Enjoy your morning coffee or unwind after a long day on your private west-facing balcony, where you can take in breathtaking views of the lush tree canopy. This tranquil outdoor space is ideal for soaking up the sun or enjoying al fresco dining under the stars. Retreat to two generously-sized bedrooms, with the master suite offering an en-suite bathroom for your convenience. Each bedroom boasts ample storage. Centrally located in Aldershot, you’ll find yourself steps away from local amenities, shops, & restaurants. With easy access to public transit & proximity to the GO train, commuting to work or exploring the city has never been easier! This condominium complex offers an impressive array of amenities designed to enhance your lifestyle. Enjoy a workout in the fully-equipped gym, stretch & relax in the yoga studio, challenge friends to a game in the games room, or host unforgettable gatherings on the stunning rooftop terrace with panoramic views of the skyline. This property includes one underground parking space and a secure locker for additional storage. With a pet-friendly policy, your furry friends are welcomed to enjoy their new home with you! (id:60626)
RE/MAX Real Estate Centre Inc.
32 Morning Breeze Drive
Mount Uniacke, Nova Scotia
Imagine coming home to peace, privacy, and the soothing whisper of the forest just beyond your backyard. Tucked away on over 1.5 acres in the family-friendly community of Mount Uniacke, this beautifully cared-for 4-bedroom home feels more like a retreat than a residence - yet its only 25 minutes from Halifax. Built in 2012 and maintained with exceptional pride, this property gives the impression of a much newer home. Step inside to find a bright and airy foyer leading to an open-concept kitchen, dining, and living space, perfect for hosting family or unwinding after a trail walk. Off the kitchen, a two-level deck offers the ideal setting for summer barbecues or morning coffee while enjoying the fresh air from the surrounding forest. The backyard? Its a nature lovers dream - facing untouched forest, ideal for adventurers, trail seekers, and those who want a crackling fire pit under the stars. Cozy family nights by the real fire? Absolutely. The fully finished lower level has incredible potential - with its own exterior entrance, a generous family room, a legal bedroom with egress window, laundry area, and open space for a gym or recreation. Its perfectly set up for a future in-law suite. Just add a kitchen and create a private living space for extended family or guests. Other highlights include an attached single garage, two energy-efficient heat pumps with baseboard backup, a fresh air exchanger for year-round comfort, a shed, a kids play structure, and beautifully landscaped plant beds for the gardening enthusiast. Located on a quiet cul-de-sac, you're also close to a nearby school, fire station, playgrounds, lakes, skateparks, and the Uniacke Estate trails. And for those thinking about future value, there are rumor's that Costco is planning to build a third location in the area - adding even more convenience to this already ideal setting. Its the best of both worlds - all the charm of country living with the convenience of the city close by. (id:60626)
RE/MAX Nova (Halifax)
6 Lisa St
Wheatley, Ontario
Welcome to this beautiful brick ranch built in 2017, located on a quiet dead-end street in a desirable neighbourhood of newer homes. Thoughtfully designed for comfort and convenience, the main floor features a spacious master bedroom complete with a walk-in closet and a 4-piece ensuite. Two additional bedrooms, a second full bathroom, and a convenient main-floor laundry area and large open-concept kitchen/dining and living room area provide ample space for family living. The bright, open-concept layout is ideal for entertaining or relaxing. The full unfinished basement offers excellent potential for additional living space, while the attached two-car garage adds practicality. A fantastic opportunity to own a modern home in a peaceful, family-friendly setting! (id:60626)
Century 21 Local Home Team Realty Inc.
17 Cove Road
London South, Ontario
COMPLETELY REMODELED AND RENOVATED RAISED BUNGALOW, ON SMALL STREET IN THE COVE AREA, WALKING DISTANCE TO WORTLEY VILLAGE AND DOWNTOWN LONDON. THIS HOUSE IS ON BUS ROUTE AND CLOSE TO PARKS, TRAILS, SHOPS AND RESTAURANTS. HOUSE IS PROFESSIONALLY RENOVATED (2023) WITH ALL CITY PERMITS AND HAS 1,913 SQ. FEET LIVING SPACE. MAIN FLOOR HAS 2 BEDROOMS, ONE BATHROOM, OPEN CONCEPT DINGIN, LIVING ROOM AND KITCHEN, WITH HIGH CEILING FROM 10' - 14'. LOWER LEVEL ALSO HAS HIGH CEILING OF 9', SEPARATE ENTRANCE SO COULD BE IN-LAW SUITE. LOWER LEVEL HAS 2 MORE BEDROOMS, BATHROOM, LAUNDRY, LIVING ROOM AND SPACE WHICH COULD BE ANOTHER KITCHEN WITH ALL CONNECTIONS. LOWER LEVEL HAS BIG WINDOWS (40 INCHES), OUTSIDE WALLS ARE INSULATED WITH 2 INCHES OF INSULATION AND ATTIC INSULATION IS R-60. FURNACE, A/C, LIFE BREATH AND ALL APPLIANCES (2023). (id:60626)
Royal LePage Triland Realty
81 Guy
Shediac, New Brunswick
**2 BEDROOM INLAW SUITE WITH SEPARATE DOOR (2625 TOTAL FINISHED SQUARE FEET** Stunning New Build 3-Bedroom Home with 2-Bedroom In-Law Suite! (8 year lux warranty included) Welcome to your dream home! This beautifully crafted new build offers the perfect blend of modern luxury, functionality, and unbeatable location. Step into the spacious main floor featuring ENGINEERED HARDWOOD throughout, an open-concept living area, and a gourmet kitchen complete with QUARTZ countertops, high-end finishes, and ample cabinetry. The primary bedroom is a true retreat, offering a walk-in closet and a luxurious ensuite bathroom with a SOAKER TUB and QUARTZ countertops. With 3 generously sized bedrooms and 2 full bathrooms on the main floor, this home is perfect for families, professionals, or those who love to entertain. Extend your living space outdoors with a large attached deck Youll also appreciate the attached GARAGE and PAVED driveway, providing both comfort and convenience year-round. This home has also been LANDSCAPPED with hydroseed. The lower level offers exceptional versatility with a fully self-contained 2-bedroom in-law suite featuring its own private entrance, full kitchen, and full bathroom perfect for extended family or potential rental income. Located in a highly sought-after neighborhood, this home is walking distance to walking trails, grocery stores, and a kids park, offering the ultimate in convenience and lifestyle. (id:60626)
Creativ Realty
89 Fairlane Avenue
Barrie, Ontario
Newer Freehold Townhouse (No Fees), Great Location in Barrie Near Yonge & Mapleview walking Distance to Go Station. Minutes Away From Go Transit, Waterfront, Shopping, Schools, Hwy, Downtown Barrie, Excellent For 1st Time Buyers Or Investors, Modern Open Concept, Laminate Floors, Central Island Kitchen W/Granite Counters & Undermount Sink, Oak Staircase Stained To Match Laminate Flooring, Newer S/S Kitchen Appliances, Second Floor Laundry. (id:60626)
Century 21 Percy Fulton Ltd.

