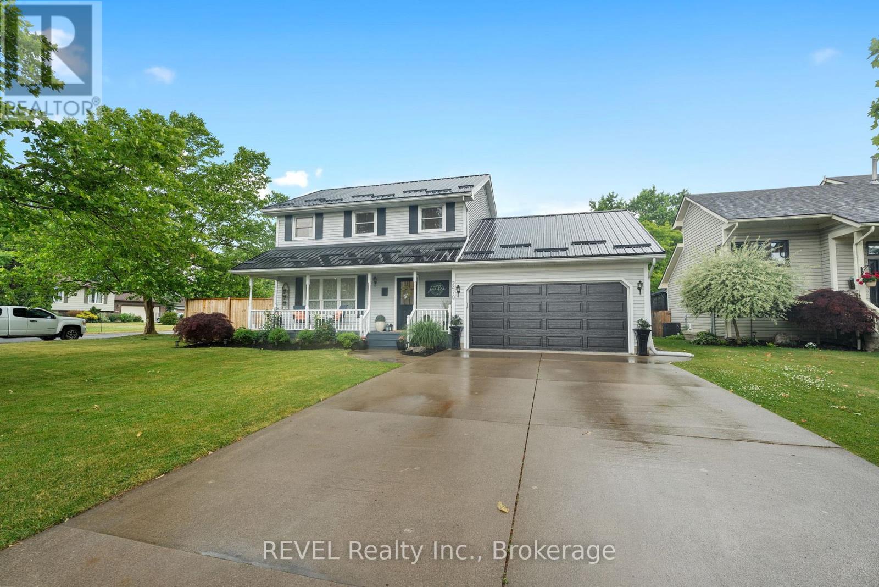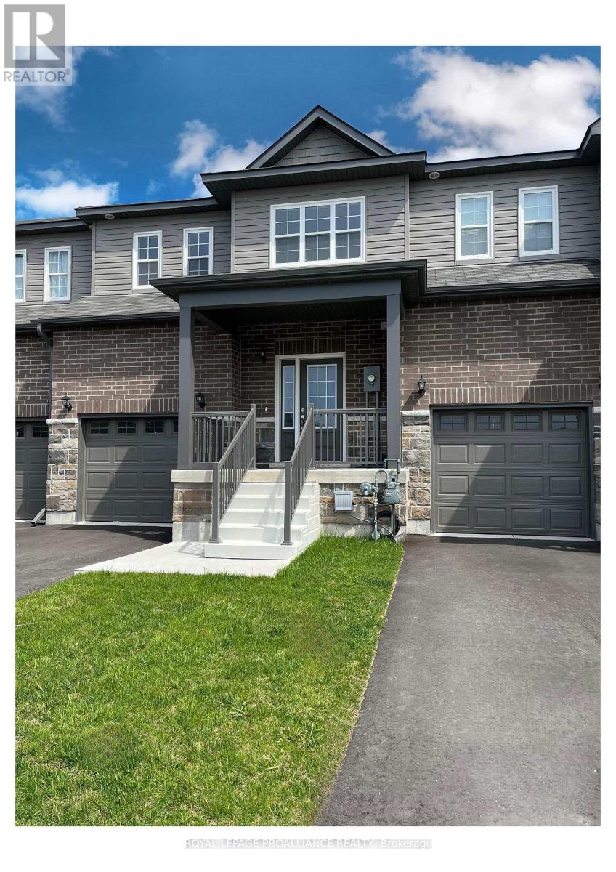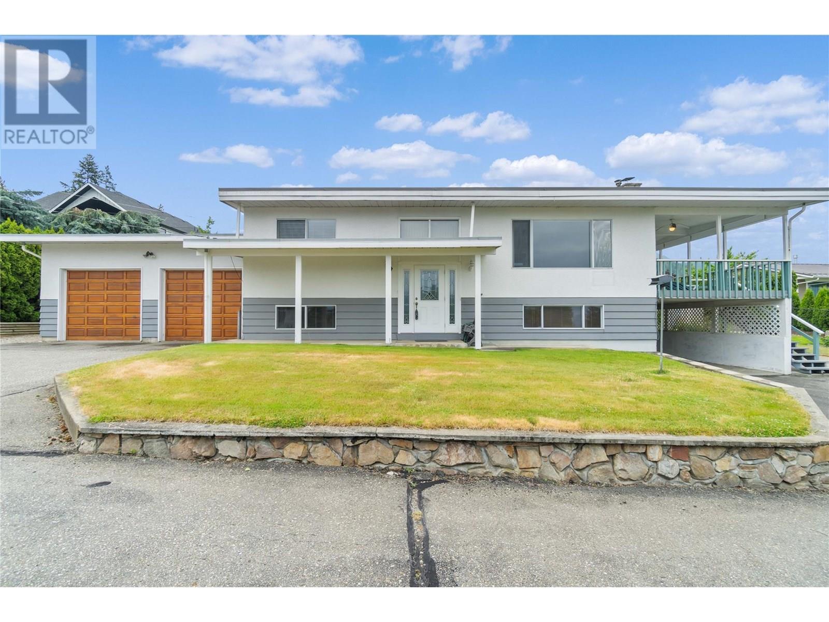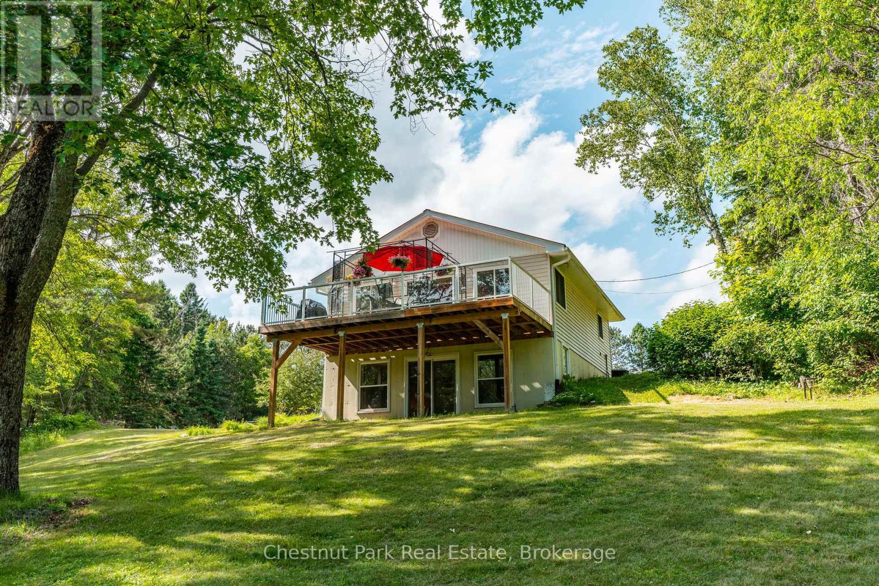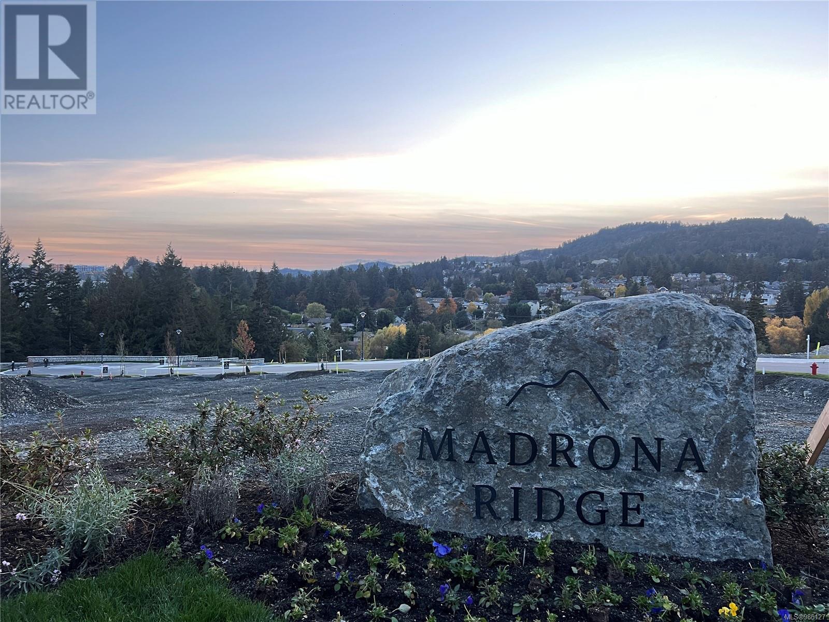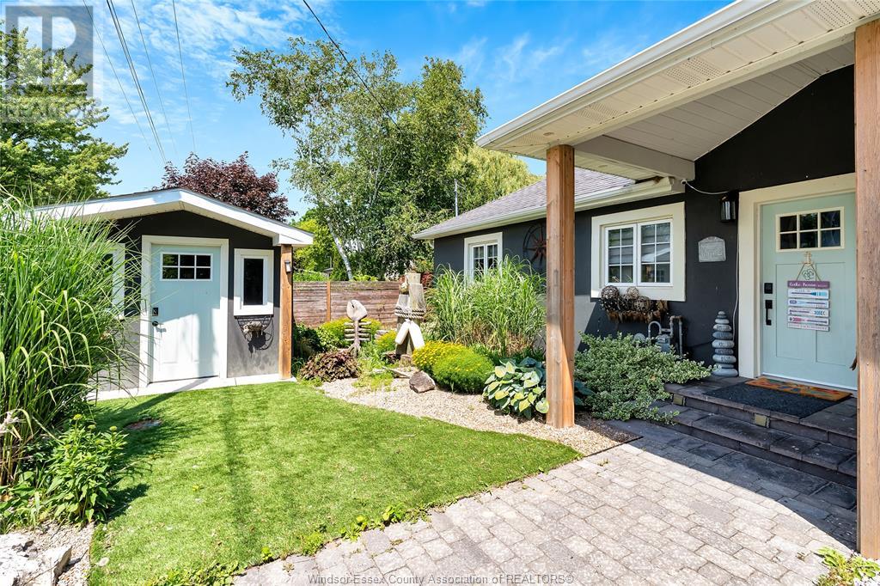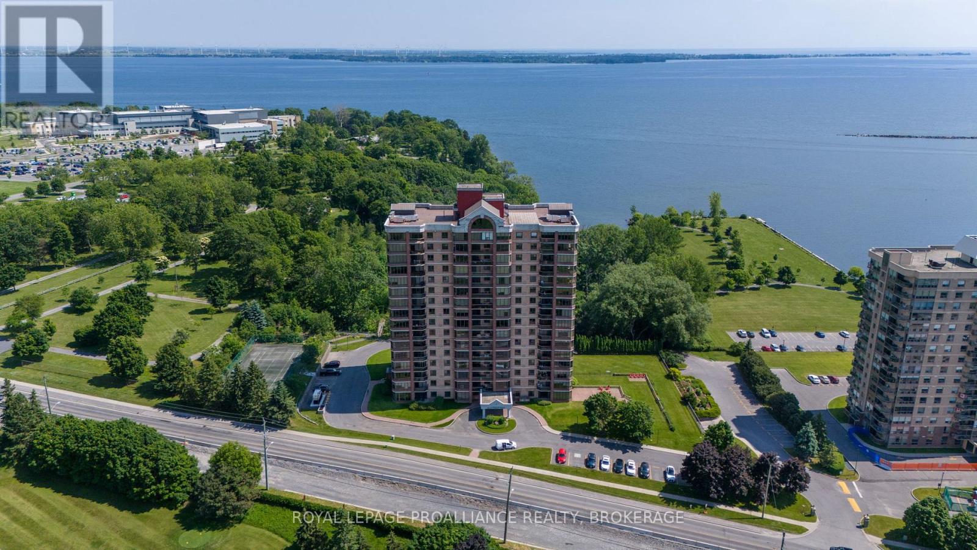2470 Coral Avenue
Fort Erie, Ontario
Country vibes meet city services! This large move in ready, two story home has the security of a metal roof, and the fun of an in-ground pool inside a large newly fenced in backyard! This house checks all the boxes: main floor laundry, beautiful gardens, covered front porch, family friendly neighbourhood, close to parks, golf courses, schools, and the summer market! The large concrete driveway offers parking for 4 cars plus 2 more in the garage. Upgrades include: 2019 - metal roof, furnace, central air; 2025 - New garage door, fully fenced backyard. (id:60626)
Revel Realty Inc.
3 - Blk 53 Drewery Road
Cobourg, Ontario
Ideally Situated In Cobourg's East End, This 1,564 Sq Ft To Be Built, Interior Townhome, Offers 3 Bedrooms, 2.5 Bath And Tons Of Space For Everyone. Build New With Your Design Choices From Top To Bottom! Large Foyer With Open Ceiling To 2nd Storey, Leads To Your Open Concept Living Space. Gourmet Upgraded Kitchen With Ample Counter Space And Soft Close Cabinetry, Pendant Lighting, Quartz Countertops, Pantry Plus A Sit Up Island. Bright Dining Area With Lots Of Windows & Patio Doors To Where You May Have A Deck Built For Barbecuing And Relaxing In Your Backyard! Beautiful Oak Stairs And Railing Lead To The 2nd Floor. The Large Primary Boasts A Full Ensuite & Walk In Closet. Second And Third Bedrooms, Convenient Second Floor Laundry Room & 4 Pc Bathroom Complete The Second Floor. Garage With Inside Access To The Front Foyer. Full Basement Has Rough-In For A Bathroom, With An Option To Finish Now Or Later! 9ft Ceilings On Main Floor, Luxury Vinyl Plank Flooring Throughout, Ceramic Tile In Washrooms. Includes Sodded Lawn, Paved Driveway, Central Air, High Efficiency Furnace, Air Exchanger. Walk Or Bike to Lake Ontario, Cobourg's Vibrant Waterfront, Beaches, Downtown, Shopping, Parks And Restaurants. An Easy Commute To The Oshawa GO With 401 Access. Sample Photos Are Of A Similar Build, Already Constructed, Some Virtually Staged (id:60626)
Royal LePage Proalliance Realty
4 - Blk 53 Drewery Road
Cobourg, Ontario
Ideally Situated In Cobourg's East End, This 1,564 Sq Ft To Be Built, EXTERIOR Townhome, Offers 3 Bedrooms, 2.5 Bath And Tons Of Space For Everyone. Build New With Your Design Choices From Top To Bottom! Large Foyer With Open Ceiling To 2nd Storey, Leads To Your Open Concept Living Space. Gourmet Upgraded Kitchen With Ample Counter Space And Soft Close Cabinetry, Pendant Lighting, Quartz Countertops, Pantry Plus A Sit Up Island. Bright Dining Area With Lots Of Windows & Patio Doors To Where You May Have A Deck Built For Barbecuing And Relaxing In Your Backyard! Beautiful Oak Stairs And Railing Lead To The 2nd Floor. The Large Primary Boasts A Full Ensuite & Walk In Closet. Second And Third Bedrooms, Convenient Second Floor Laundry Room & 4 Pc Bathroom Complete The Second Floor. Garage With Inside Access To The Front Foyer. Full Basement Has Rough-In For A Bathroom, With An Option To Finish Now Or Later! 9ft Ceilings On Main Floor, Luxury Vinyl Plank Flooring Throughout, Ceramic Tile In Washrooms. Includes Sodded Lawn, Paved Driveway, Central Air, High Efficiency Furnace, Air Exchanger. Walk Or Bike to Lake Ontario, Cobourg's Vibrant Waterfront, Beaches, Downtown, Shopping, Parks And Restaurants. An Easy Commute To The Oshawa GO With 401 Access. Sample Photos Are Of A Similar Build, Already Constructed, Some Virtually Staged. $7500 Of Free Upgrades Available For A Limited Time! (id:60626)
Royal LePage Proalliance Realty
1 - Blk 53 Drewery Road
Cobourg, Ontario
Ideally Situated In Cobourg's East End, This EXTERIOR 1,564 Sq Ft To Be Built Townhome Offers 3 Bedrooms, 2.5 Bath And Tons Of Space For Everyone. Build New With Your Design Choices From Top To Bottom! Large Foyer With Open Ceiling To 2nd Storey, Leads To Your Open Concept Living Space. Gourmet Upgraded Kitchen With Ample Counter Space And Soft Close Cabinetry, Pendant Lighting, Quartz Countertops, Pantry Plus A Sit Up Island. Bright Dining Area With Lots Of Windows & Patio Doors To Where You May Have A Deck Built For Barbecuing And Relaxing In Your Backyard! Beautiful Oak Stairs And Railing Lead To The 2nd Floor. The Large Primary Boasts A Full Ensuite & Walk In Closet. Second And Third Bedrooms, Convenient Second Floor Laundry Room & 4 Pc Bathroom Complete The Second Floor. Garage With Inside Access To The Front Foyer. Full Basement Has Rough-In For A Bathroom, With An Option To Finish Now Or Later! 9ft Ceilings On Main Floor, Luxury Vinyl Plank Flooring Throughout, Ceramic Tile In Washrooms. Includes Sodded Lawn, Paved Driveway, Central Air, High Efficiency Furnace, Air Exchanger. Walk Or Bike to Lake Ontario, Cobourg's Vibrant Waterfront, Beaches, Downtown, Shopping, Parks And Restaurants. An Easy Commute To The Oshawa GO With 401 Access. Sample Photos Are Of A Similar Build, Already Constructed, Some Virtually Staged (id:60626)
Royal LePage Proalliance Realty
1431 15 Street Se
Salmon Arm, British Columbia
This lakeview property offers an exceptional combination of space, potential, and location. Set on a flat, usable 0.5-acre lot with mature gardens and plenty of parking, it’s an ideal spot for those looking to settle in a desirable neighborhood or invest in future options—including the possibility of future subdivision (buyer to verify). The 3-bedroom, 2-bathroom home features a functional floor plan with a spacious kitchen, dining room, and large living area—perfect for family life and entertaining. The home is well cared for and offers a fantastic canvas for modern updates and personal touches. A wood stove and fireplace add character and charm; while currently decorative only, they present an opportunity for restoration and added comfort. Step outside to a large deck overlooking the peaceful yard—ideal for relaxing, gardening, or hosting. Additional features include an oversized double garage, carport, garden shed, flat driveway, and ample space for RV parking, complete with a sani dump hook-up. Located just minutes from schools, trails, recreation, and amenities, this property combines everyday convenience with long-term potential. (id:60626)
RE/MAX Shuswap Realty
1054 Green Lake Road
Algonquin Highlands, Ontario
Escape to this serene waterfront property on the Gull River, offering access to Maple, Grass, and Pine Lakes. A true haven for nature lovers and boating enthusiasts. This well-maintained total 2510 sf, 2-bedroom, 3-bathroom home is situated on a year-round municipal road and offers everything you need for comfortable four-season living. Step inside to a spacious great room featuring rich oak kitchen cabinetry, sleek black appliances, and a large central island. The open concept living and dining areas walk out to a generous deck with stunning views of the river, your private dock, and the peaceful surroundings. The main level is complete with a spacious primary bedroom, with a 2-piece ensuite and river views, a second bedroom, a modern 3-piece bath with convenient laundry facilities and a bright, welcoming foyer. Downstairs, a fully finished walk-out lower level includes a large recreation room, a 2-piece bathroom, a utility/workshop area, and a large storage room with exterior access, ideal for stowing outdoor gear or potential to be converted into extra living space! Outside, enjoy a gently sloping lot leading to the waters edge, perfect for swimming, paddling, or a leisurely boat ride to explore the interconnected lakes. Relax on the patio, soak in the tranquility, and embrace the best of country living. Additional features include forced-air propane heating (less than a year old), central air conditioning, R/O water treatment and high-speed internet. Also features a spacious 4-bay, insulated and heated garage, ideal for a year-round workshop, boat storage, and all your recreational toys. Situated in a prime location with Sir Sam's Ski & Ride & Spa, and the towns of Haliburton and Minden only a few minutes away this property is a must see! Bonus: The adjacent vacant lot will also be available for purchase a rare opportunity to expand or invest. (id:60626)
Chestnut Park Real Estate
Lot 46 Madrona Ridge
Langford, British Columbia
Madrona Ridge 65% Sold - Lot 46 is a Legal DUPLEX Lot Ready for Quick Completion. Suites are Legal. This DUPLEX Lot is over 7700 sqft with a East facing backyard and striking views across the subdivision & valley. An ideal location tucked away from the busy roads and just walking distance to amenities, schools, trails & Thetis Lake. All lots have underground services already installed to the lot line, are graded, and are available for quick completion. The tree lined cul-de-sac street features plentiful on-street parking, sidewalks and is near the best that Langford has to offer. Minutes from Bear Mountain, Millstream Village, Thetis Lake, schools, Downtown Langford & a short drive to Downtown Victoria. Single Family and DUPLEX Lots still available. Visit website for info. Active Construction Site- Viewings by appointment. SPECIAL BUILDING FINANCING AVAILABLE. (id:60626)
Exp Realty
34 45290 Soowahlie Crescent, Garrison Crossing
Chilliwack, British Columbia
Corner unit Townhome in Garrison! This bright, south-facing home has beautiful mountain views and faces no neighbors. Enjoy a stunning sunset from the BBQ balcony or gather around the spacious island kitchen with quartz counters and stainless steel appliances. This modern, open-concept floor plan features a well-connected living and dining areas. If you work from home, the office on the main level is perfect for you! Your primary bedroom features gorgeous vaulted ceilings, a walk-in closet, and an en-suite bathroom with double sinks. Your foyer leads into a large rec/playroom, ideal if you have kids or enjoy hosting guests. This room connects you to your fenced backyard! This home is within walking distance of everything Garrison has to offer, Vedder Park & Cultus Lake. Come take a look! (id:60626)
Century 21 Creekside Realty Ltd.
272 Mcmillan Drive
Georgina, Ontario
Rarely Found 75' x 100' Lot Renovated Bungalow! This beautifully updated bungalow sits on a spacious lot and features an open-concept gourmet kitchen with granite countertops and stainless steel appliances. Enjoy 3 generous bedrooms and 2 brand-new 3-piece full washrooms. The extra-large family room offers ample space for entertaining and relaxing. Detached garage and a wide driveway provide plenty of parking. Conveniently located near Tim Hortons, the medical centre, highway access, Lake Simcoe, and more. (id:60626)
Exp Realty
15 Shannon Street
Brantford, Ontario
Beautifully Maintained Raised Ranch – Approx. 2,500 Sq Ft of Comfortable Living Space Welcome to this beautifully cared-for raised ranch offering approximately 2,500 square feet of versatile living space. Nestled in a quiet, tree-lined neighborhood, this home blends space, comfort, and functionality—perfect for modern living, entertaining, and working from home. The upper level welcomes you with a bright and open layout featuring spacious living and dining areas, gleaming hardwood floors, and large windows that fill the home with natural light. The kitchen offers ample cabinet space, updated appliances, and convenient access to the rear deck—ideal for enjoying outdoor meals or relaxing evenings. Three generously sized bedrooms are located on the main floor, providing comfortable accommodations for family or guests. The fully finished lower level expands your living options with a large family room, an additional bedroom, a full bath, and flexible space perfect for a home office, gym, or guest suite. Additional features include a 1.5-car garage, central air conditioning, updated mechanicals, and a large, level backyard with endless potential for gardening, play, or entertaining. A wide concrete driveway offers ample parking, and a concrete walkway leads along the side of the home to the backyard—complete with a 12' x 14' deck, a charming patio, and a convenient storage shed. Set in a well-established neighborhood known for its mature trees and natural shade, pride of ownership is evident not only in this home but throughout the entire community. Whether you're looking to upsize, work from home with ease, or find a home with room for extended family, this raised ranch delivers comfort, flexibility, and value in a location you'll love. Don't miss the opportunity to make this wonderful home yours—schedule your private showing today! (id:60626)
Royal LePage Flower City Realty 304
72 Pulley Road
Leamington, Ontario
HOLDING Tank for Water supply 2500mpi, filled every couple months in high season at $450 +HST Regular use, you would need to fill every 4-5 mths. (id:60626)
RE/MAX Preferred Realty Ltd. - 586
705 - 1000 King Street W
Kingston, Ontario
Welcome to this beautifully updated 7th floor condominium offering unobstructed views over Lake Ontario Park and the sparkling waters of Lake Ontario. Located in the heart of the city, this 2 bedroom and 2 bathroom suite features an open-concept living space filled with natural light and a balcony off the living room - perfect for enjoying morning coffee or evening sunsets by the lake. Inside, you'll find in-suite laundry and storage, and a thoughtfully designed layout that blends comfort and functionality. This unit also includes a prime underground parking space with additional storage. The well-managed building boasts impressive amenities including indoor pool, sauna, hot tub, fitness centre, tennis courts, workshop, party room, library, guest suite and a roof top terrace ideally situated across from the Cataraqui Golf and Country Club and steps from trails, parks, and transit, this waterfront condo delivers the best of city living with nature at your doorstep. (id:60626)
Royal LePage Proalliance Realty

