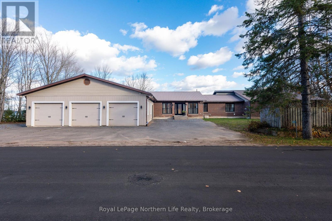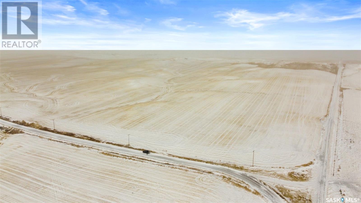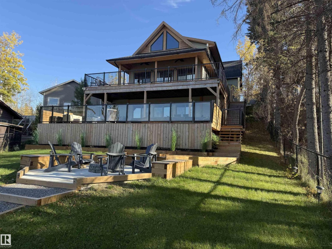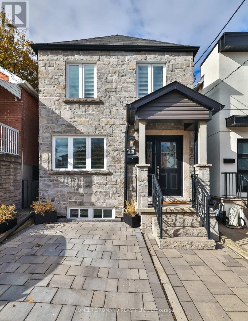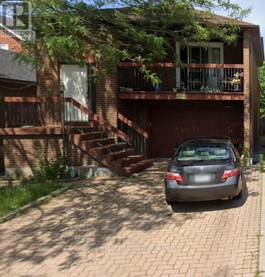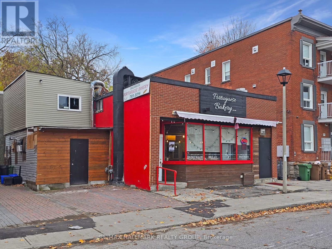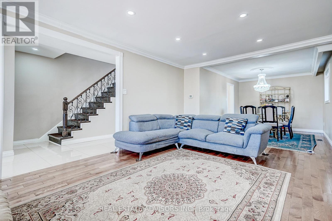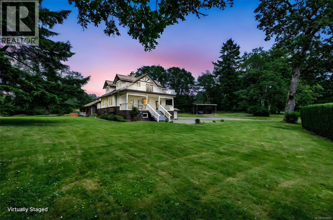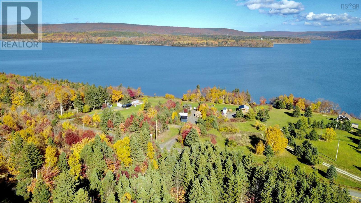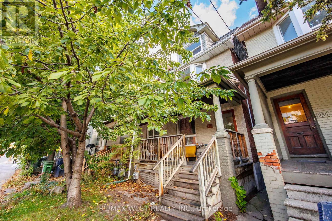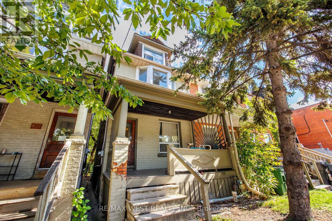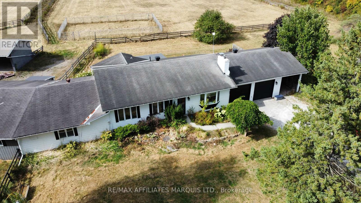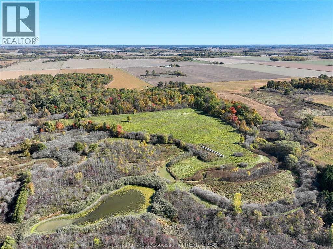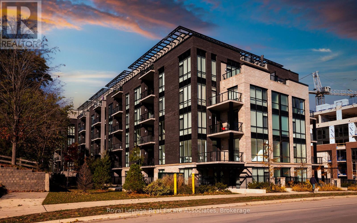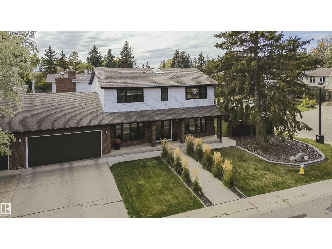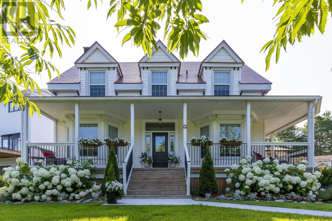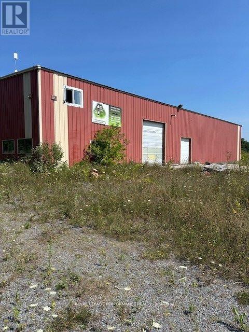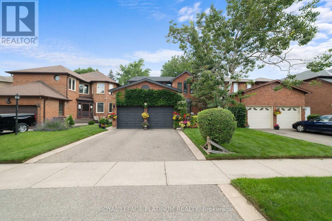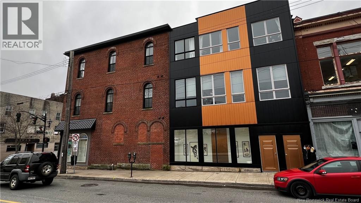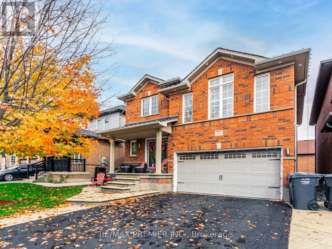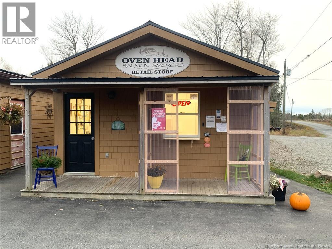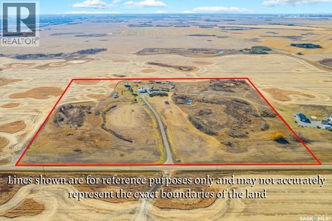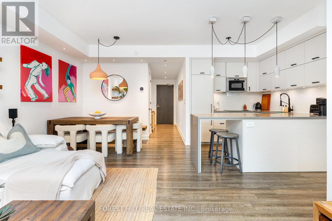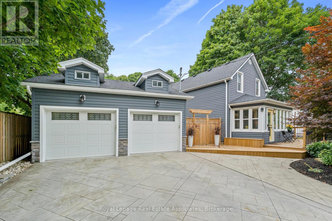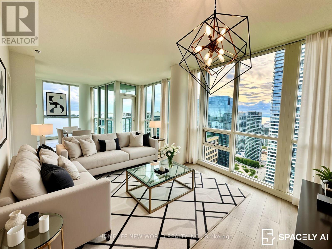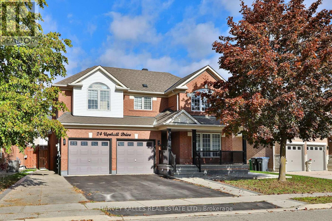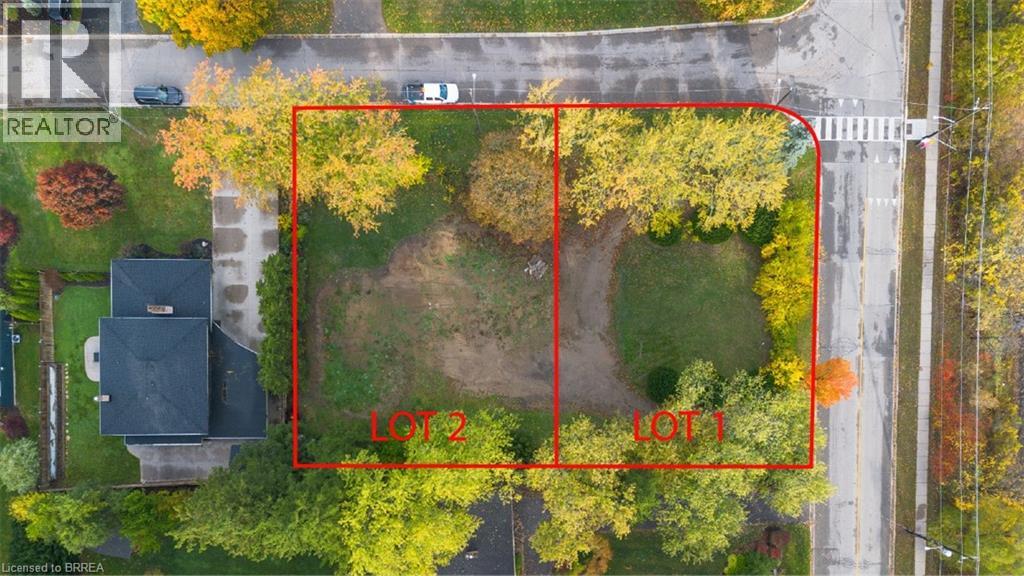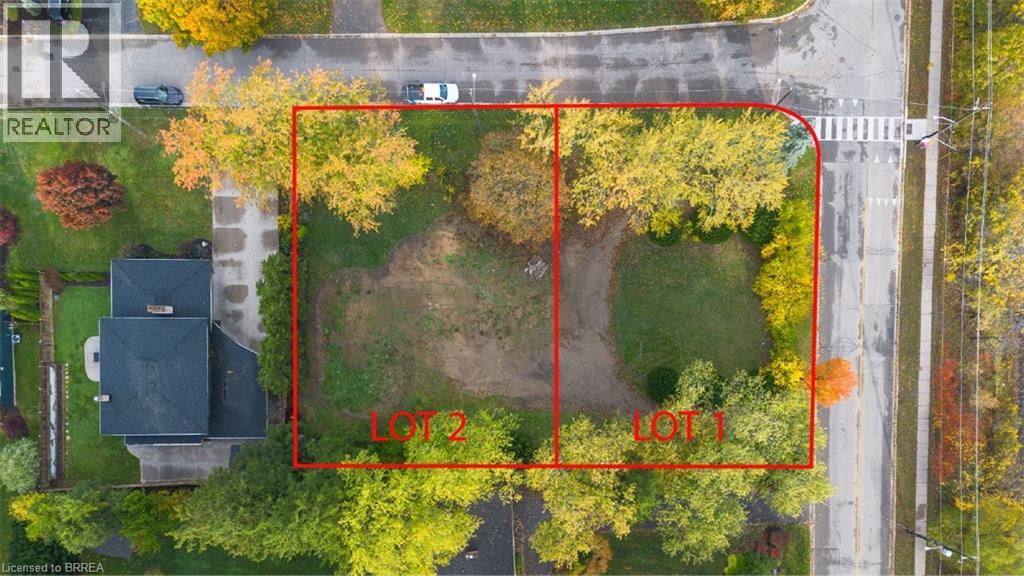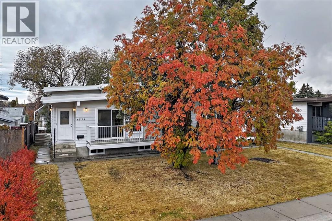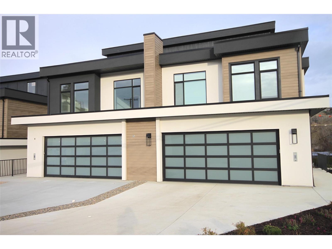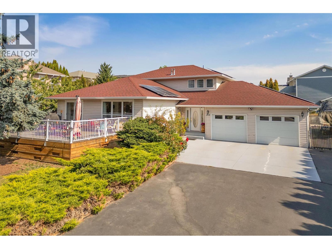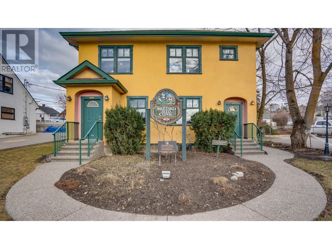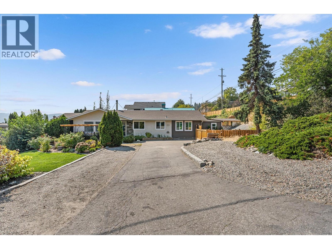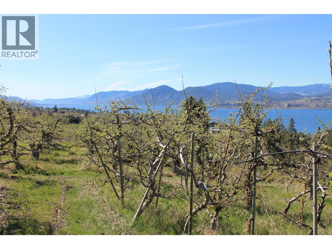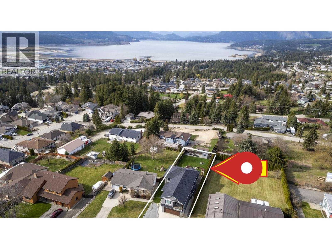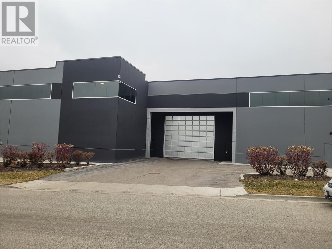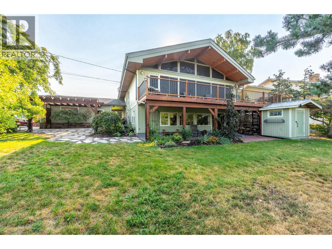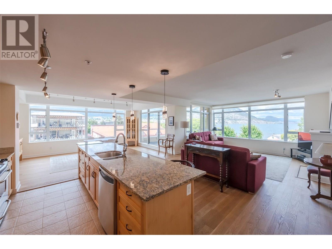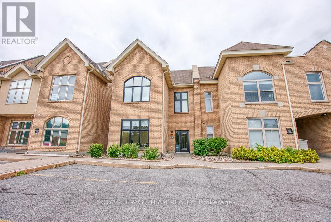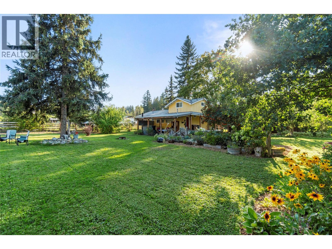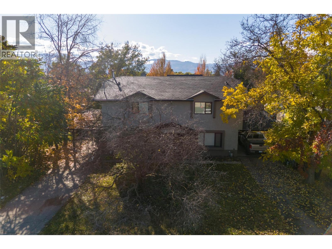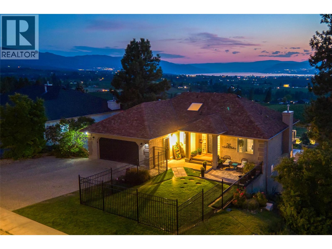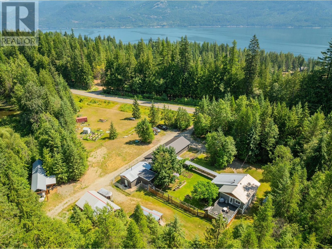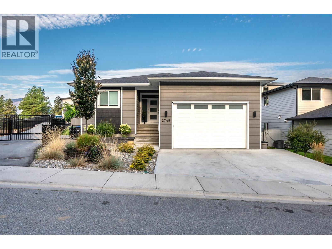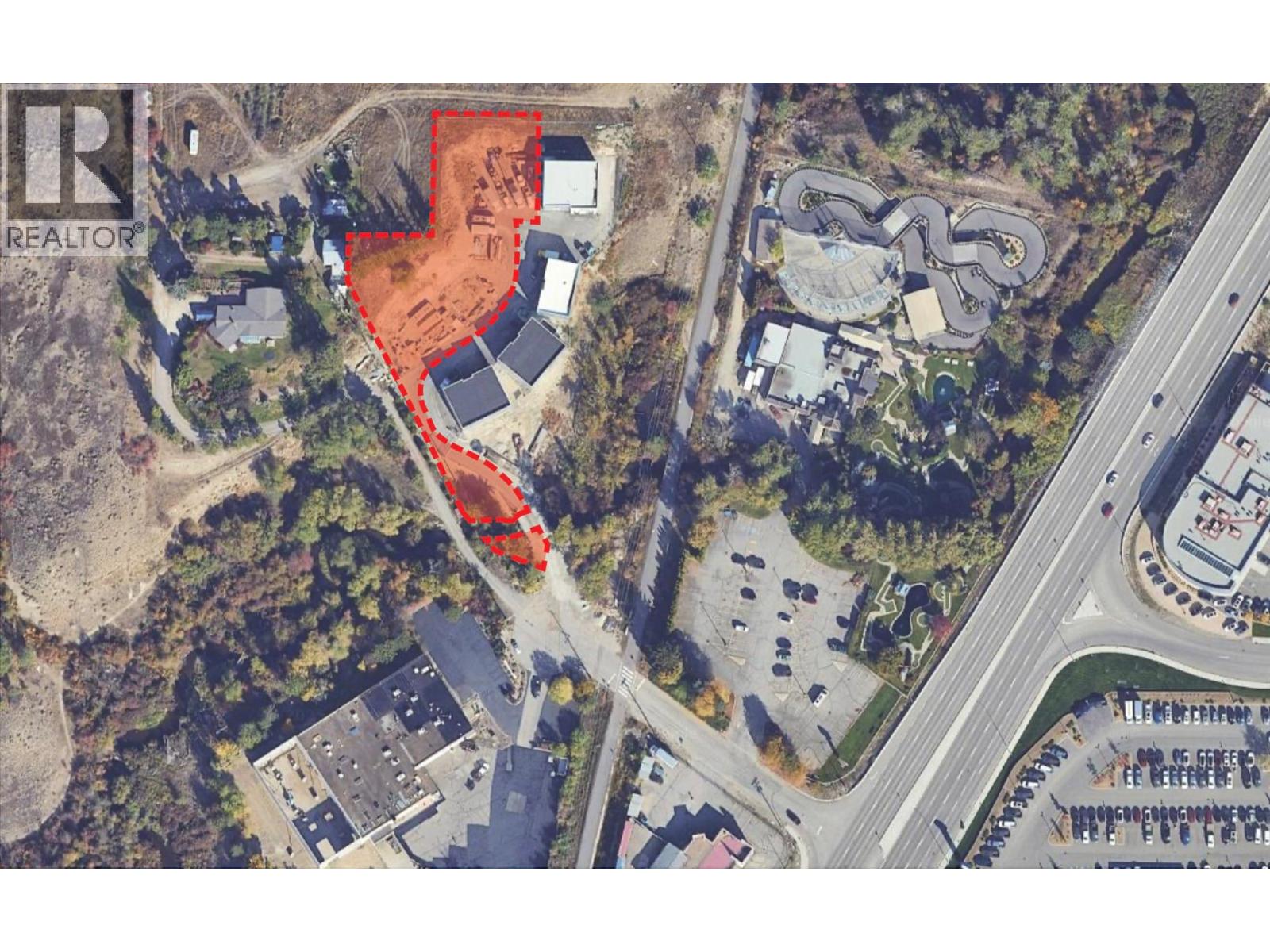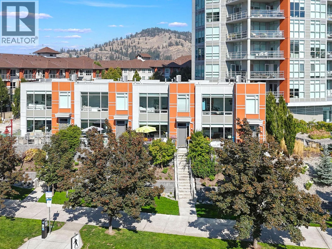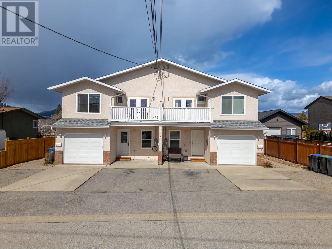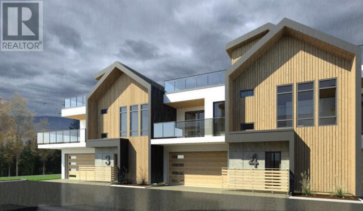257 High Rock Road
Strong, Ontario
Enjoy lakefront living on Lake Bernard, an island-free freshwater lake just 2.5 hours north of Toronto and 40 minutes south of North Bay. This 3,600+ sq. ft. main floor home ~ offering six bedrooms and three bathrooms, on the main level, making it ideal for family living or multi-generational use. The main floor features a large living room with a stone fireplace, space for a pool table, and patio walkouts to the lake and one of the garages. Two of the bedrooms feature triple patio doors with stunning lake views, while the dining room and kitchen also open to a spacious deck, perfect for summer gatherings. With five garage bays, (one garage has 3 the other has 2) there's plenty of space for vehicles, boats, and recreational toys. The lower level has been taken back to the studs, with updated insulation and framing, offering potential for up to four additional bedrooms, a living area, a recreation space, and room for an additional washroom. This level also features a sauna, a two-piece bath, and a separate shower/change room, with the possibility of recreating a hot tub or spa area. Practical features include two furnaces, central air, two hot water tanks, main floor laundry, updated windows and doors, and a durable metal roof. Located in the welcoming community of Sundridge, enjoy boating, fishing, water sports, snowmobiling on the Ontario trail system, walking trails, and year-round local events. This home offers space, functionality, and potential, a rare opportunity to enjoy lakefront living with room to grow. (id:60626)
Royal LePage Northern Life Realty
742.61 Acres In Rm #43 (Hilgen)
Old Post Rm No. 43, Saskatchewan
Great opportunity to own 742.61 contiguous acres of grain and pasture land in the RM of Old Post #43, near Wood Mountain, SK. This property offers a versatile blend of productive cultivated land and native pasture, making it ideal for a variety of agricultural operations. Approximately 511 cultivated acres as per SAMA field sheets, rated "J" by SCIC, with a respectable SAMA Soil Final Rating Weighted Average of 46.23. Approximately 228 Native acres as per SAMA field sheets that are fenced with a seasonal creek and dam water supply. There is convenient access to the property for ease of operation and close proximity to Highway #18. There is good investment potential with multiple revenue streams from grainland and pasture rental. Whether you're an established operator looking to expand your mixed farming operation, an aspiring farmer ready to bring your grain and livestock operation dreams to life, or an investor looking to invest in Saskatchewan’s vibrant agricultural sector, this property offers tremendous potential. Available for farming in 2025, this versatile land is an excellent investment for agricultural producers or land investors alike. Contact listing information for more information. (id:60626)
Sheppard Realty
#23 2332 Twp 521 Parkland County
Rural Parkland County, Alberta
A lifestyle trend connects nature with lakefront views & offers a pleasant year round lake home. Jackfish Lake shares recreation, , paddleboarders, water sports, loon calls and some pretty amazing sunsets at night. This custom built one owner home offers 3 levels of coziness and outdoor living spaces in this unique 1690 sq ft plan. Vaulted pine ceilings in Kitchen & LR. Center Island provides sizable drawers for storage solutions, great window views, solid wood countertop, & natural wood trims. Two bedrooms sleep on the upper level with an open sitting area concept at the top of the staircase. Master bdrm presents sliding barn doors to the 4pce ensuite. Main floor laundry w/2 pce bath. Bsmt provides a casual sitting environment with deck access, pine feature walls & ceilings. Vinyl Planking flooring. The Hot Tub...with the perfect lakeview is 8x16' situated where the deck offers gatherings. Decks are 12x34 & 24x35. Concrete firepit sitting area with built-in storage boxes. In floor heating in basement (id:60626)
Century 21 Leading
20 Harlton Crescent
Toronto, Ontario
Welcome to 20 Harlton! Nestled in a quiet, friendly neighbourhood this lovingly cared for family home was rebuilt to the studs in 2011 with a rear two storey addition including all-newelectrical,Hvac,plumbing and insulation. The open concept main floor showcases an oversized custom kitchen, perfect for family life and entertaining with a centre island, granitecountertops,upgraded appliances and a walkout to a hardscaped rear patio. The basement, lowered to over 8 ft and fully renovated in 2021, features vinyl flooring, a stylish three-piece bathroom, a buit-in Murphy bed, and a roughed-in kitchen-ideal for extra living space,entertainment area or potential in-law suite. The second floor features a spacious primary bedroom with a spa-like 4-piece ensuite, Juliette balcony and his/hers closets while both additional bedrooms each offer their own walk-in closets.Just steps from the new EglintonLRT,grocery stores, restaurants, and transit, this home offers exceptional value in a rapidly growing area. Warm, inviting, and move-in ready, it's the perfect place to call your own. (id:60626)
Homelife/romano Realty Ltd.
4194 Tea Garden Circle
Mississauga, Ontario
Welcome to 4194 Tea Garden Circle, a spacious 5 level back split home in the heart of Mississauga. Beautifully maintained 4 bedroom, 2 full bath detached home with a versatile and thoughtfully designed living space across each level. Located on a quiet, family friendly street near Square One Shopping Mall, this home blends comfort, functionality and convenience. Featuring a bright, combined living & dining area with an open concept layout with a walk-out to the sun deck, perfect to enjoy your morning coffee or for a nice evening relaxation. The spacious & modern kitchen offers a generous amount of counter space & cabinetry. The family room on the lower level, includes a walk out to the backyard deck, ideal for entertaining and outdoor gatherings. A separate side entrance adds for even greater convenience. The finished basement offers additional living or recreational space. Located minutes from Celebration Square, the Living Arts Centre, close to top rated schools, community centres, scenic parks (Huron Park & Erindale Park), quick access to major highways (403, 401, QEW), and public transit options including Erindale GO Station, with nearby grocery stores, restaurants, and everyday conveniences just around the corner. Whether you're a growing family, investor, or first time buyer, this home offers the perfect blend of lifestyle and location. (id:60626)
Century 21 People's Choice Realty Inc.
48 Nelson Street
Ottawa, Ontario
SOLID INVESTMENT PROPERTY. Centrally located in Lowertown. This Stand Alone Building Hosts a very well known, fully equipped Bakery serving this vibrant neighborhood and over the years became a True Community Destination . This is a perfect opportunity to a Buyer User or an Investor to rent it out and comfortably collect rent. Wide visible frontage and Spacious with High Ceiling making it suitable to a wide array of uses. The Functional Finished Basement is a definite Plus providing additional precious space for the operation or storage or both. An expansion of two additional levels with two 2Bed/1bath apartments each (total of 4 apartments)has been approved giving the Buyer more options to maximize the investment's both value and return. A great all rounded package offering you with multiple options for an attractive price (id:60626)
RE/MAX Hallmark Realty Group
1228 Jane Street N
Toronto, Ontario
GREAT MUST SEE FULLY DETACHED HOME - FULLY UPDATED FROM TOP TO BOTTOM - LOVELY MAINTAINED - BRIGHT SPACIOUS - LARGE WINDOWS - THE FOCAL POINT ON THE MAIN FLOOR IS THE OPEN CONCEPT LIVING DINING WITH FIREPLACE - HARDWOOD FLOORS - POWDER ROOM - SECOND FLOOR OFFERS AN UPDATED BATHROOM WITH STAND UP SHOWER - THREE GREAT SIZE BEDROOMS - A FULLY FINISHED BASEMENT - SEPARATE ENTRANCE - BEDROOM AND SECOND KITCHEN - PERFECT FOR THE INLAWS - HARDWOOD AND CERAMIC FLOORS THROUGHOUT MAIN AND SECOND FLOORS - MODERN UPDATED KITCHENS - BATHROOMS - POT LIGHTS - CROWN MOLDINGS - SEPARATE LAUNDRY ROOM (BASEMENT) - DETACHED GARAGE - SECOND FLOOR LAUNDRY(ROUGH-IN) - DON'T MISS OUT ON THIS GREAT FAMILY HOME - CLOSE TO ALL AMENITIES - TRANSPORTATION - SHOPPING (id:60626)
Real Estate Advisors Inc.
2375 Townend Rd
Duncan, British Columbia
Welcome to a rare offering on the enchanting Townend Road, 3.1 acres, fenced and cross-fenced land where peace, quiet, and natural beauty abound. Tucked away from the rush of modern life, yet conveniently close to amenities, this property strikes a perfect balance between seclusion and accessibility. Built in 1925, the charming home retains the timeless character of its era while offering modern comforts. The upper level features three spacious bedrooms, including the primary bedroom, along with a four-piece bathroom. The main floor offers a warm and inviting living room with a wood-burning fireplace, formal dining area, family room, modern kitchen, and an additional three-piece bathroom. The lower level remains largely unfinished. Attached oversized 3–4 car garage, which includes a walk-in cooler. Soaked in sunlight and surrounded by breathtaking natural scenery. Whether you’re seeking a private homestead, or simply a place to breathe, this acreage is a must-see. (id:60626)
Exp Realty (Na)
1543 West Lake Ainslie
West Lake Ainslie, Nova Scotia
Incredible opportunity to own a 5 STAR lakefront boutique resort, offering outstanding potential for further growth & success. It offers a fully furnished, newly built, four season two bedroom home. This creates flexibility, providing the new owners the option to live comfortably on site year round. Though the current owners include this home as one of the four operating cottages, it could certainly operate as a year round home. The tranquil natural surroundings and easy access to the lake make it an ideal destination for vacationers and nature enthusiasts alike. Known for great swimming, paddle boarding, kayaking, fishing; Lake Ainslie is yet considered a 'quiet' lake; Best described as peaceful. The cottages / tiny homes all overlook the lake. Each cottage has their own significantly large deck that also homes wood fired cedar hot tubs. The interior of each, especially the three newest additions are all meticulously crafted with high quality finishes. The designs are thoughtful with great consideration to the functionality of its space. The cottages / tiny homes are cozy, practical and quite charming. With the growing demand for quality vacation rentals, this property presents as an excellent opportunity. The business is standing on a strong foundation that includes a professionally created website, marketing, five star Airbnb status with an abundance of great reviews. All four cottages / tiny homes (two of which are winterized) are turnkey, fully equipped, steadily rented and well established. From the beginning of its creation the owners went above and beyond to ensure what they were crafting was well executed. In addition, there is an office on site (which can also present as a space for an owner to live in), large storage facilities, underground power, StarLink high speed internet, French drains, accessible shoreline, & lovely look off. Located twenty minutes outside Inverness. (id:60626)
Engel & Volkers
937 Bathurst Street
Toronto, Ontario
Live In Or Invest: A Charming 2.5-Storey Semi-Detached Property In Coveted Annex, Featuring Two Spacious 3-Bedroom Units. One Unit Is Currently Vacant, Offering The Flexibility To Set Your Own Rent Or Move In And Enjoy Homeownership While Earning Income From The Second Suite To Help Offset Mortgage Costs. Ideal For Investors Or End Users Alike, The Property Attracts High-Quality Tenants Given Its Unbeatable Location Near Transit, Shopping, Restaurants, And U Of T. Whether You're Looking To Expand Your Portfolio Or Create A Hybrid Live-In Investment, This Bathurst Street Gem Delivers Exceptional Potential And Long-Term Value. (id:60626)
RE/MAX West Realty Inc.
935 Bathurst Street
Toronto, Ontario
A Well-Maintained 2.5 Storey Semi In The Heart Of The Annex Featuring Two Spacious 3-Bedroom Units. Both Suites Are Fully Tenanted With Steady, Reliable Occupants, Making This An Ideal Turn-Key Investment With Strong, Consistent Income. The Property Has Been Carefully Maintained And Updated, Offering Excellent Long-Term Value. Located In One Of Toronto's Most Sought-After Neighbourhoods-Steps To Public Transit, Shopping, Restaurants, And The University Of Toronto. Financials Available Upon Request. A Superb Opportunity For Investors Seeking Stability, Character, And Prime Location On Bathurst Street. (id:60626)
RE/MAX West Realty Inc.
7788 County 21 Road
Augusta, Ontario
Nestled in a breathtaking setting, this remarkable property offers over 50 acres of peaceful countryside - ideal for a horse enthusiast or hobby farmer. Once a thriving thoroughbred horse farm, it features 8 spacious stalls, fenced paddocks, multiple outbuildings, lush pastureland, and serene woodlands, making it a true rural retreat .At the heart of the property lies a beautifully landscaped 3 +1 bedroom bungalow, complete with two cozy fireplaces, a finished basement perfect for a home office or recreation space, and a generous 2-car garage + carport setup. Step onto the screened porch to savor your morning coffee or unwind with stunning sunset views over rolling pastures and golden cornfields. The natural woodlands seamlessly connect to the scenic trails of Limerick Forest, offering endless opportunities for outdoor adventure. Located just minutes from Spencerville, with easy access to Ottawa, Prescott, and Highway 401, this tranquil haven combines country charm with commuter convenience. If you've been searching for that one-of-a-kind escape, look no further - this is the place to call home! See MLS X12482383 which is only the land for sale (id:60626)
RE/MAX Affiliates Marquis Ltd.
0 Oakdale Road
Dawn-Euphemia, Ontario
An opportunity to own a 104-acre farm and recreational property less than an hour from London, Chatham, Sarnia, and Strathroy. With 41 +/- acres of workable clay soil, partially tiled at 20ft spacing, plus 8 acres of hay, you can farm it yourself or rent it to generate an income. At the other end of the farm, you'll find over 50 acres offering incredible recreation potential featuring trails, mature bush, rolling terrain, and peaceful valleys that lead to streams and a pond. Build a dream home on Naylor Road with open views of farmland, and keep a private trail leading back to your wooded retreat. It's an ideal getaway for those with busy schedules who want to experience time away without venturing too far from home. This property is the perfect balance of privacy, farm, and recreation! (id:60626)
Match Realty Inc.
209 - 42 Mill Street
Halton Hills, Ontario
Discover luxury and effortless living at Georgetown's newest condominium residence. This brand-new, never-lived-in corner suite offers over 1,370 sq. ft. of elegant interior space with an additional 190 sq. ft private balcony. The combination of open indoor living and extended outdoor space truly elevates the experience of condo living. With 9-foot ceilings and floor-to-ceiling windows, every room is filled with natural light and sophistication. Designed for those who value comfort, convenience, and connection, this 2-bedroom, 3-bathroom home places you just steps from Downtown Georgetown, the GO Station, and a vibrant mix of local restaurants, cafés, and boutique shops. Spend weekends exploring nearby golf courses, scenic trails, and local markets. Everything you need for an inspired lifestyle is right at your doorstep. Enjoy exclusive residents-only amenities, including a dog spa and outdoor dog area, fitness centre, library, party room, and community BBQ terrace. Every corner of this home has been designed to inspire comfort, connection, and ease. With its bright open layout, elegant finishes, and unbeatable downtown location, this condo is not just a place to live, it is a place to love. (id:60626)
Royal LePage Real Estate Associates
177 Wolf Willow Cr Nw Nw
Edmonton, Alberta
LOCATION!LOCATION!LOCATION! Discover this beautifully maintained 2-storey home perfectly situated near the scenic River Valley.With a specious open floor plan ,this home offers the perfect blend of comfort, character and convenience. Step inside to find warm hardwood floors throughout the main level and cozy living room with wooden fireplace- ideal for relaxing evenings, and sunroom that can be enjoyed year-round. The kitchen flows seamlessly into the dinning and living area-ideal for family life and entertaining. Main-level bonus room provides flexible space for a home office or playroom. Upstairs you will find primary bedroom with ensuite, along with 3 additional bedrooms, offering plenty of space for family and guests.The fully finished basement adds even more living and recreational options. Stay comfortable in all seasons with 2 furnaces, 2 A/C units. Outside, enjoy a beautifully landscaped backyard and your private rooftop deck. The triple garage offers plenty of space for parking and storage. (id:60626)
Royal LePage Premier Real Estate
32 Joaquina Court
Dartmouth, Nova Scotia
Welcome to 32 Joaquina Court, offered with 38 Joaquina Court for a combined 14,711 sq ft lot in a cherished, mature Dartmouth neighbourhood. Built in 1921 and reimagined with extensive renovations, this home spans just over 3,000 sq ft, blending timeless elegance with modern luxury. The main level features a stunning custom kitchen with generous pantry, formal dining, a cozy living room with propane fireplace, and a family room with electric fireplace. Upstairs, four oversized bedrooms include a spectacular primary suite with walk-in closets and spa-like ensuite. Outside, enjoy beautifully landscaped grounds, mature trees, a new driveway, concrete walkways, front patio, and expansive side deck. Efficient heat pumps provide year-round comfort. Steps from Shubie Park, Lake Charles, Dartmouth Crossing, Downtown Dartmouth, the Circumferential Highway, and major bus routes, this meticulously cared-for home is perfect for outdoor enthusiasts and city access alike, a true must-see. (id:60626)
Royal LePage Atlantic
4345 Northfield Road
South Stormont, Ontario
Junk yard with two steel buildings. Land is almost 55 acres with agriculture and salvage zoning. One has an approximate 8750 sq. ft steel warehouse. Second outdoor steel 3300 storage facility great for any many purposes/ agriculture/machinery/etc. This has been used for a scrap yard for many years. Metal clad warehouse offers a 400 amp-3 phase wiring, one dug well with new water pump. This building will support many auto uses, HVAC, storage, etc services at site. (id:60626)
Royal LePage Performance Realty
77 Lord Simcoe Drive
Brampton, Ontario
Solid Crafted 4 Bedroom, 3 Washrooms, 2 Car Garage Home in this Exceptional Community & Neighbourhood. For those looking to renovate and add some equity to this Solid Brick Family Home. Incredible 40x124 Foot Lot, Beautifully Landscaped Home with a Hot Tub in this Private Family-Friendly street. Spacious layout with traditional Living and Dining Rooms, Main Floor Family Room with Fireplace, Main Floor Laundry Room, Kitchen has an Island and Walkout to a Private Backyard. Primary Bedroom has 4 pc Bath with Soaker Tub and plenty of Closet Space. Newer Eavestrough with built in Leaf Guard(2021), Newer Roof(2021), New Efficiency Furnace/Air Conditioner June(2024) Underground Sprinkler System, Garage Door w/remote, 4 car parking provides ample parking. Unfinished areas in basement can provide an additional 1200 sq/ft of Living Space! (id:60626)
Royal LePage Platinum Realty
1-3 Charlotte Street
Saint John, New Brunswick
This could be the perfect investment property youve been searching for! Located at the high-exposure corner of Charlotte Street and Union Street in Uptown Saint John, this solid 3-storey brick commercial-residential mixed-use building (circa 1867) offers both historic charm and modern upgrades. Half the structure was rebuilt, with a full renovation completed in 2019, followed by further capital improvements totaling $42,000 in 2021. Just one block from the historic Saint John City Market, the property sits at the gateway to the North of Union project, waterfront redevelopment, and the Uptown Pedway Systema prime location for long-term value and strong rental demand. Commercial Unit: $2,300/month Four Residential Units Upstairs: 1-bedroom: $1,300/month 2-bedrooms: $1,400 and $1,600/month One 2-bedroom unit is currently vacant, with market rent potential above $1,500/month Total Annual Rental Income (fully leased): $97,200 Total Annual Expenses: $22,955 Net Operating Income (NOI): $74,245 Also includes: Private entrances, individual electric panels, and rented heat pumps for each unit In-unit 3-piece bathrooms and laundry Hot water tanks are owned Fire-rated doors and two stairwells Walkable to transit, shopping, and municipal parking Gross floor area is based on appraisers report; buyers are advised to verify all measurements independently. (id:60626)
Platinum Atlantic Realty Inc.
Colliers International New Brunswick
11 Four Seasons Circle
Brampton, Ontario
Welcome to 11 Four Seasons Circle, a beautifully remodelled residence offering refined living in one of Brampton's most desirable communities. Filled with natural light, this warm and inviting home features an elegant open-concept design with the possibility to enjoy up to 3,378 sq ft when completing your own custom-finished basement. Thoughtfully selected upgrades create an atmosphere of comfort, sophistication, and everyday luxury. Anchored by granite counters and stainless steel appliances, the kitchen includes a generous eat-in area and offers excellent potential for buyers wishing to customize and elevate the space to their personal taste. Throughout the home, hardwood flooring, crown moulding, and detailed wainscotting add timeless character, while cast-iron railings and a glass-inlaid double-door entry set the tone for the refined interior beyond. The living and dining areas are expansive, bright, and designed for connection-perfect for hosting, entertaining, or enjoying everyday family life. The impressive middle-level family room provides a separate ambience: a grand yet cozy retreat ideal for movie nights, relaxation, or creative work. A versatile main-floor den serves as a private office or potential fifth bedroom, while the raised basement-with large windows and walk-out potential-offers outstanding flexibility for future expansion or extended family living. Outside, beautifully maintained landscaping and a low-maintenance backyard with a spacious deck complete this remarkable property. Patterned concrete walkways and a modern garage door enhance the curb appeal and create an inviting exterior. Ideally located near parks, top schools, trails, shopping, restaurants, transit, and major highways, this home delivers an exceptional blend of elegance, comfort, and convenience. Book your private showing today and experience this exceptional home firsthand. (id:60626)
RE/MAX Premier Inc.
101 Oven Head Road
Bethel, New Brunswick
Welcome to Oven Head Salmon Smokers, a rare and exceptional opportunity to own a thriving artisanal seafood business located just minutes from the historic seaside town of St. Andrews-by-the-Sea. This business offers a turn-key operation with a high reputation, loyal clientele, and significant growth potential. Whether you're an entrepreneur seeking a lifestyle business, an investor looking for a high-quality asset, or a culinary visionary ready to expand into the premium seafood market, this could be just what you are looking for. The facility and buildings can be leased for a duration of 2 years and are purpose-built for seafood smoking and retail, with a layout that supports efficient production. Included in the sale is all of the equipment needed to run the business and include, commercial-grade smoking equipment, curing and brining stations, refrigeration and cold storage, commercial slicers, skinners, trimmers etc. The owner of the business can also work with and mentor the new buyer of this business. Oven Head S.S. has been a staple of the local food scene for years, known for its world-class handcrafted cold smoked Atlantic salmon, salmon pâté, and salmon jerky. The business has cultivated a loyal following among locals, tourists, and restaurants, earning glowing reviews and a reputation for excellence. With the growing demand for sustainable, locally sourced food, Oven Head Salmon Smokers is perfectly positioned to capitalize on consumer trends and regional tourism. (id:60626)
Sutton Group Aurora Realty Ltd.
Mccormick Acreage
Corman Park Rm No. 344, Saskatchewan
Discover an incredible opportunity in the R.M. of Corman Park—just 1 km west of Nault Road (Dalmeny Road) and Hwy 372! This 40-acre property offers the perfect balance of country living and city convenience, ideally located only minutes from Saskatoon. Zoned Residential Agriculture and situated within the P4G Planning District, the possibilities here are endless—whether you’re looking to expand your farming operation, develop your dream acreage, or explore future investment potential. The property currently features a 1,840 sq. ft. home, a Quonset (35 ft x 80 ft ), and a well-established yard site surrounded by productive grain land. With its exceptional location, ample space, and versatile zoning, this is a rare opportunity to own a prime piece of land right in your own backyard! (id:60626)
Exp Realty
220 - 106 Dovercourt Road
Toronto, Ontario
This exceptional corner suite in the boutique Ten93 Queen West building offers a refined urban living experience in the heart of Trinity Bellwoods. Spanning over 1,000 square feet, the open-concept layout features 9-foot ceilings, 13 pot lights, hardwood floors, and expansive floor-to-ceiling windows that fill the space with natural light. The designer kitchen is equipped with built-in appliances, quartz countertops, and a stunning waterfall island-perfect for entertaining. Both spacious bedrooms feature custom closets, while the main living area flows seamlessly to a private balcony, creating a stylish and inviting retreat. Ideally located just steps from Queen Street West, TTC transit, Trinity Bellwoods Park, top-rated schools, trendy boutiques, cafes, and vibrant nightlife, this residence offers the ultimate in convenience and lifestyle. Building amenities include concierge service, a fitness center, bike storage, a party room, visitor parking, and a rooftop patio with panoramic city views and barbecue facilities. A rare opportunity to experience sophisticated city living at its finest! (id:60626)
Forest Hill Real Estate Inc.
119 Crescent Street
Halton Hills, Ontario
A Better Homes & Gardens Dream on a Private Oasis! Prepare to be captivated by this stunning appointed two-story residence!! This home is truly magnificent, showcasing a level of attention to detail that elevates every space and feels straight out of a magazine. Simply move in and enjoy life in this rare sanctuary, premium location & unbeatable privacy. Perfectly situated on a very quiet street with little to no traffic, this home offers unobstructed, picturesque views as it fronts onto lush green space with no homes across the street. The setting is framed by beautiful mature trees, creating an incredibly serene environment. The ultimate backyard retreat (76' x 180')! Escape to a massive, private, and fully optimized backyard designed for relaxation and grand-scale entertaining. Custom Pergola, an elegant outdoor dining or lounge area for guests. Firepit where you can gather around under the stars. She Shed, your perfect creative studio, gym, or retreat. Utility Shed, discreet storage for all your yard needs. Detached Two-Car Garage, insulated, heated, and complete with convenient loft storage-a hobbyist's dream! Stamped concreate that allows parking for 4 cars and leads to the wrap around deck. Enclosed Porch, the ideal spot to sip your morning coffee year-round. The thoughtfully designed interior boasts an exceptional layout, including three good-sized bedrooms and high-end finishes throughout with a sunken office that offers a quiet, dedicated space ideal for the modern work-from-home situation. The 5-Piece Oasis Bathroom allows you to indulge in a luxurious, spa-like experience every day. This is more than a home, it's a turnkey lifestyle upgrade. Don't miss the chance to own this blend of meticulous style, unmatched privacy, and premium functionality. (id:60626)
Royal LePage Real Estate Associates
3812 - 33 Bay Street S
Toronto, Ontario
This stunning, large high-rise luxury condo offers an elevated living experience with brand-new upgrades throughout, including a modern kitchen, new flooring, and a beautifully renovated washroom. Enjoy breathtaking, unobstructed views of the lake to the southwest, along with a captivating panorama of the city skyline and the iconic CN Tower. Perfectly positioned to capture both the serene beauty of the water and the vibrant cityscape, this residence provides a front-row seat to stunning sunsets and tranquil moments alike.With expansive windows and an open-concept layout, this home is designed for those who appreciate contemporary finishes and refined living. Whether you're entertaining guests or enjoying a peaceful evening, the views and ambiance will always impress. A rare opportunity to own a move-in-ready suite with some of the most sought-after vistas in the city. (id:60626)
Homelife New World Realty Inc.
24 Upshall Drive
Brampton, Ontario
Attention First Time Buyers And Investors. Well-Maintained, Contemporary And Comfortable. Beautiful Stainless Steel Appliances With Gas Stove On Main Floor. Pot Lights Inside And Outside. Conveniently Located And Affordably Priced, This Charming Property Is Perfect For Any Family. Home Exudes Curb Appeal From The Moment You Lay Eyes On It. (id:60626)
Harvey Kalles Real Estate Ltd.
72 Ava Road Unit# Lot 1
Brantford, Ontario
Build Your Dream Home in Brantford’s Most Prestigious Neighbourhood. An exclusive opportunity awaits in one of Brantford’s most affluent communities. These rare estate lots are nestled near a premier golf course, offering sweeping views and an unparalleled lifestyle. Set against the scenic backdrop of the river and surrounded by serene walking and biking trails, this location combines luxury with nature like nowhere else in the city. Whether you're looking to build a custom home or invest in a once-in-a-lifetime piece of land, this is your chance to become part of Brantford’s most prominent neighbourhood—where elegance, privacy, and prestige come standard. Opportunities like this don’t come often. Secure your lot today and bring your vision to life in the heart of Brantford's finest. (id:60626)
Royal LePage Brant Realty
Century 21 Heritage House Ltd
72 Ava Road Unit# Lot 2
Brantford, Ontario
Build Your Dream Home in Brantford’s Most Prestigious Neighbourhood. An exclusive opportunity awaits in one of Brantford’s most affluent communities. These rare estate lots are nestled near a premier golf course, offering sweeping views and an unparalleled lifestyle. Set against the scenic backdrop of the river and surrounded by serene walking and biking trails, this location combines luxury with nature like nowhere else in the city. Whether you're looking to build a custom home or invest in a once-in-a-lifetime piece of land, this is your chance to become part of Brantford’s most prominent neighbourhood—where elegance, privacy, and prestige come standard. Opportunities like this don’t come often. Secure your lot today and bring your vision to life in the heart of Brantford's finest. (id:60626)
Royal LePage Brant Realty
Century 21 Heritage House Ltd
6525 & 6527 58 Street Nw
Calgary, Alberta
Full duplex with separate Titles directly across from West Dalhousie Elementary School. Total of eight bedrooms (four per side) with side entrances and independent private back yards. Enter into 6525 with new vinyl planking throughout, 6527 has bamboo planking and carpet throughout. Freshly painted including bright, white kitchen with mosaic backsplash. Open concept main floor including vaulted living room with exposed beam with floor to ceiling brick facing wood burning fireplace with raised hearth. Access to front balcony overlooking greenspace and treed front yard. Separate side entrance could be renovated as private entrance to basement. Raised private back yards with access to back alley and large four car parking pad with room for detached garage. Close to LRT and great access to all amenities. (id:60626)
Western Gold Real Estate
7920 Kidston Road Unit# 7
Coldstream, British Columbia
The Monarch at Lake Kalamalka is Coldstream’s Newest Community nestled into one of the last Mature Neighbourhoods. This Gorgeous 4.5 Acres is tucked away and directly across from the Striking Teal Waters of world-renowned Lake Kalamalka and Boasts 40 Luxury Semi-Detached Homes masterfully built by Brentwell Construction. Each Home showcases approximately 3300sqft of Designer Finishings from Copper & Oak Design. Floor to Ceiling Windows take in the View, an Executive Kitchen complete with Stainless Steel Appliances and an Elevator to take you to the Roof Top Patio where you will sink into your Hot Tub at the end of a long day or Simply Enjoy your Time with Friends while Entertaining in Style truly Embracing your Outdoor Living! Executive Master bedroom with 5 pc ensuite & walk-in closet, 2 additional bedrooms, Den/Office & Double Car Garage. Choose Walk-Up Grade Level Entry or Level entry with Walk-Out basement. Choose from Two Colour Pallets put together. Moments walk to Lake, Parks, and Recreation. GST is applicable. (id:60626)
RE/MAX Vernon
2611 Guidi Road
West Kelowna, British Columbia
This 0.39-Acre private retreat is nestled in the desirable Lakeview Heights Community, offering space, privacy, and endless potential. Powered by SOLAR Lighting, this Energy-Smart home is designed for both comfort and Sustainability. With a 4-level split floor plan, the home features 4 bedrooms and 4 bathrooms, thoughtfully updated throughout. A long estate-like driveway provides parking for 10+ vehicles, with ample space for boats, RVs, and recreational toys—all neatly tucked away at the side of the property. Outdoors, enjoy the beauty of mature fruit trees, grapevines, underground irrigation, and a garden area. Relax on the expansive front deck or entertain on the huge covered back patio with full privacy. Inside, the extra-large updated kitchen flows seamlessly into the family room—a versatile space with unlimited possibilities, whether you envision a games room, media room, or in-law suite. The basement includes brand-new flooring, a full bathroom, and a massive unfinished section awaiting your creative vision. This Lakeview Heights gem is more than a home—it’s a lifestyle. Come see the beauty and generous space it has to offer! (id:60626)
Oakwyn Realty Okanagan
3103 27 Street
Vernon, British Columbia
Own a piece of Vernon’s history with this beautifully maintained Heritage commercial building, prominently located on high-traffic 27th Street. Locally recognized as The Mustard Seed Clinic, this distinctive property offers exceptional visibility and charm, making it an ideal setting for professional offices. Spanning two full floors and serviced by an elevator, the building is perfectly configured for a variety of professional or medical uses. The lower level includes a full bathroom with shower, a kitchenette, and ample storage space—adding functionality and flexibility to the layout. Convenient rear lane access leads to a private 6-stall parking area. Major systems including electrical, plumbing, insulation, drywall, HVAC, and elevator were all updated in 1998, offering peace of mind with modern infrastructure wrapped in classic character. (id:60626)
Coldwell Banker Executives Realty
3702 Beach Avenue
Peachland, British Columbia
Welcome to easy Okanagan living in the heart of Peachland—just steps from the lake and minutes from downtown Beach Ave. This fully renovated 3-bedroom, 2.5-bath rancher offers 1,782 sq. ft. of beautifully designed one-level living, perfect for young families, empty nesters, or anyone seeking a downsized lifestyle without compromise. Each bedroom includes its own ensuite, giving everyone comfort and privacy. The open-concept kitchen boasts quartz countertops, stainless steel appliances, and an expansive floor-to-ceiling pantry. Gorgeous hardwood floors flow throughout, while updated bathrooms bring a modern touch. The spacious primary suite is complete with a versatile bonus room—ideal for a home office, yoga retreat, or cozy reading nook. Step outside to your large deck, where you can unwind in the hot tub while taking in breathtaking views of Lake Okanagan and the surrounding mountains. With the lake across the street and Bliss Bakery just a quick drive away, this home combines convenience, relaxation, and the best of the Okanagan lifestyle. (id:60626)
Exp Realty (Kelowna)
4789 Naramata Road
Naramata, British Columbia
The 4.69 acre property slopes gently to the South West. Currently planted with one acre of certified organic Royal Gala apples. Quiet location with building sites that feature stunning views of Okanagan Lake, mountains, vineyards, orchards and valley. Robinson Creek meanders through the northern section of the property. Please do not enter the property without notice. (id:60626)
Front Street Realty
1351 15 Avenue Se
Salmon Arm, British Columbia
Lake View Executive Home in the Hillcrest area of SE Salmon Arm 4 Bedrm plus 2 Bedrm legal suite! 3 level traditional 2 storey w/finished basement & high end finishes. Prof built w/many upgrades & quality finishes. Custom cabinets with lg island kitch that incls oversized side by side stainless steel fridge/freezer, gas range, quartz counters, separate coffee bar w/bar fridge in an open concept. Built-ins added in the LR w/gas FP & shelving. Perfect entertaining layout w/tons of lake view windows. Main floor powder room & laundry w/cabinets & sink. Huge oversized 38 ft deep garage w/birch plywood walls. 2nd floor hosts 3 bedrms, full bathrm inclg luxury master suite with lighted tray ceilings & elevated lake views. Custom ensuite with double sinks, tile floors, huge walk-in European shower with glass & tile. Lg FR in lower level with 4th Bedrm & full bathrm, storage & utility room. High efficiency forced air furnace w/air conditioning, high efficiency gas HWT. ICF (insulated concrete forms) basement walls extend to upper suite above garage for incredible sound insulation. You will never hear anything from the above garage suite! Separate entrance legal suite offers a full kitchen, all appliances including b/i microwave, W/D, large deck. Fenced backyard access by main floor double glass french doors that open up to large covered patio area w/gas BBQ hookup, firepit & views of Shuswap Lake & Bastion Mountain. See our virtual tours & floor plans. Thanks for your interest! (id:60626)
Homelife Salmon Arm Realty.com
2110 Matrix Crescent Unit# 9
Kelowna, British Columbia
The Vaults, luxury condos for your toys! Looking for a very special secure place to store, work on and show off your toys? Then you are the right buyer. Little expense spared in creating the ultimate personal cave for socializing and to show off your toys or just hide away and tinker. Kitchenette/bar to serve guests or set up a private office. Special extraction exhaust system for venting cigar smoke during poker nights, UFC and Sport broadcasts on the big screen. Watch multiple events on three different screens. System controls from your ipad. Added feature is a rooftop HVAC unit for air conditioning.. Added guest bathroom on the mezz. Nicely finished grnd level bathroom and shower. Everything you need to work on your toys, including custom made movable work benches, cabinets, racking, welding equipment, compressors, drill press, grinders, small tools, sewing tables and machines for custom upholstery work, is available to purchase. Prior to moving, the vendor will be selling most movables including new 1,000 hp big block, motorcycles, vehicles, boat parts, furniture, tv monitors and beautiful pool table. This is an instant operational shop so call now to view the space and all the of items that will be sold separately or part of a packaged deal. Additional features include a custom built secondary bulkhead storage under mezzanine and auto CO detection with exhaust system allowing you to work on your toys in a heated, fully sprinklered space with all the comforts of home. (id:60626)
Venture Realty Corp.
975 Heron Court
Oliver, British Columbia
Lovely custom-built character home on a quiet cul-de-sac just east of Oliver, offering 3,112 sq ft of living space on a 0.208-acre lot with lake views. This thoughtfully designed residence features soaring vaulted ceilings with exposed beams, a wall of windows that flood the interior with natural light, and both open and covered decks to enjoy the scenery. The main level showcases hardwood flooring, updated light fixtures, and an updated sundeck, while the lower level includes an in-law suite—ideal for extended family, guests, or potential use as an Airbnb. With 4 bedrooms, 4 bathrooms, and 2 kitchens, there is room and flexibility for everyone. Recent upgrades include a new furnace, air conditioning, hot water tank, water softener, completed eavestroughing with downspouts, UV-protected window screens, and a radon mitigation system. The main living area features an updated high-efficiency fireplace insert, while the suite includes its own wood stove for added comfort. Outdoors, enjoy a fully enclosed garden/play area, a large custom post-and-beam arbour, and a garden/tool shed—perfect for the hobbyist or gardener. The double semi-detached garage provides secure parking and storage, with a spacious driveway for extra vehicles. Just minutes from town amenities yet tucked away for privacy, this is a one-of-a-kind home that blends character, comfort, and modern updates—all ready for its next chapter. (id:60626)
Royal LePage South Country
160 Lakeshore Drive W Unit# 401
Penticton, British Columbia
Elevated living with expansive lake and mountain views! This spacious and naturally bright home features an open concept design with large windows facing north and west. The oversized kitchen island and generous dining area are ideal for entertaining. Enjoy 2 outdoor living spaces; the main deck off the living area showcases stunning views and inspiring sunsets. The primary bedroom's private balcony allows for peaceful mornings. The walk-in closet and ensuite with tile shower and deep soaker tub offer a spa-like retreat. This prime location is steps to the beach, parks, Farmers Market, restaurants, boutique shopping and entertainment. Spend an afternoon exploring wine country, boating, hiking or biking; all of which is top-tier! Complex amenities include 2 exercise rooms, sauna, putting green, outdoor pool, hot tub, 3 amenity rooms and 2 guest suites. Lakeshore Towers offers an exceptional Okanagan lifestyle. Call today for a private viewing of this impressive property. (id:60626)
Royal LePage Locations West
84 Centrepointe Drive
Ottawa, Ontario
Incredible opportunity to own a fully renovated office building in the highly sought-after Centrepointe Chambers complex. This bright, modern professional space offers approximately 2,832 sq. ft. across two separately leased units, making it an ideal turnkey investment or owner-occupier opportunity. Unit 1 (Lower Level & Main Floor - 1,898 sq. ft.) features: 7 private offices, a large open workspace, a spacious boardroom, kitchenette, and 2 bathrooms. Unit 2 (Upper Floor - 934 sq. ft.) includes: 5 offices, an inviting entry area, kitchenette with dining space, and 1 bathroom. Each level is professionally designed, offering flexible layouts suitable for a variety of professional uses such as legal, consulting, tech, or hybrid office environments. Outstanding location directly across from the Ottawa Courthouse and Municipal Government buildings, steps to Baseline Station (bus & future LRT), and within walking distance to College Square, Algonquin College, restaurants, and amenities. Easy access to Highway 417. A true turnkey property in one of Ottawa's most convenient and professional business districts. Fully leased to excellent tenants, providing a stable and attractive investment opportunity. (id:60626)
Royal LePage Team Realty
3590 50 Street Ne
Salmon Arm, British Columbia
Welcome to this beautiful property, perfect for rural living on 9.85 acres and yet just minutes from Salmon Arm. The 3-bedroom, 2-bathroom home features a cozy wood stove and a charming wraparound covered porch, perfect for taking in the surrounding views. An established garden and a wide variety of mature fruit trees (apple, pear, apricot, peach, cherry, and plum) along with berries (haskap, blueberry, strawberry, and raspberry) provide an abundant harvest every season. Outbuildings include a heated 36’ x 24' workshop as well as a barn. The property is fenced and cross-fenced, ready for animals or storage. The land is mostly accessible and drivable throughout, with Canoe Creek running through the front of the property. A secondary building site at the back is already equipped with power and water, giving excellent potential for expansion or a second dwelling. Additional highlights include city water, plenty of parking for RVs and equipment, and a location that offers both privacy and convenience. Whether you’re dreaming of a small farm, running a business, or creating your family estate, this property has the space and flexibility to bring your vision to life. (id:60626)
Homelife Salmon Arm Realty.com
1033 / 1035 Laurier Avenue
Kelowna, British Columbia
Priced BELOW ASSESSMENT! Perfect opportunity for multigenerational living! This full side by side duplex is apart of a land assembly offering a prime development location! Nestled onto Laurier Avenue this 0.23 acre duplex property must be ""sold simultaneously"" with the adjacent 0.15 acre neighboring 1025 Laurier Avenue single family home with a legal suite. These 2 properties combined create create a combined 0.38 acre ( 16,553 sq ft) development canvas for a future further land assembly or development! Close to urban transit corridor, on sewer, and in quiet setting hidden within the urban bustle! This combined two-lot land assembly with MF1 zoning and approximately 125 feet of frontage aligns with the 2040 Official Community Plan, designating it as Core Neighbourhood (C-NHD Urban Core) – a future land use supporting medium-density apartment housing. Currently the updated single-family home and adjacent full duplex, both with long-term tenants in place, can generate holding income while planning your project or alternatively is the perfect base for multigenerational families where everyone in the family is within close proximity and within walking distance to amenities in this central Kelowna location. Buyers are advised to perform their own due diligence to confirm zoning and development potential. (id:60626)
Royal LePage Kelowna
880 Ackerman Court
Kelowna, British Columbia
Welcome to 880 Ackerman Ct, where thoughtful design and sweeping Okanagan Lake views create the ultimate retreat. This 6bed 4bath home showcases upgrades inside and out, with unobstructed views from every window on all three levels. Set in a quiet court location with a level driveway, the property blends convenience with tranquility. The reimagined kitchen features custom Thomasville cabinetry, granite counters, a Blanco Silgranit sink, and high end SS appliances. Luxury vinyl plank flooring flows throughout, accented by crown molding, designer lighting, and custom window treatments. The primary suite includes a spa-like ensuite with a freestanding tub, dual vanities, and a glass enclosed shower. Other upgrades include a high-efficiency HVAC system, water heater, and Moen fixtures. Lower level offers a 2bed suite with kitchen, laundry, and private entry, ideal for family, guests, or income. A versatile flex space with family room, and storage adds more possibilities. Outside, enjoy a new irrigation system, retaining walls, fresh landscaping with a rose garden, and large patio for entertaining. The fenced front yard offers a patio for morning sun and afternoon shade, while the western facing backyard captures sunsets. Extra parking and garage storage make this property as functional as it is beautiful. Located in sought-after BM, just mins from BM Golf Club, schools, parks and trails, with quick access to YLW. Experience elevated Okanagan living—your next chapter starts here! (id:60626)
Exp Realty (Kelowna)
4743 31 Highway
Kaslo, British Columbia
Tucked in the peaceful community of Fletcher Falls, between Kaslo and Ainsworth Hot Springs, BC, this nearly 12-acre property offers privacy and flexibility for living, working, or pursuing creative passions. Perfect for growers, it also provides direct access to a wide range of outdoor recreation. The renovated 3-bedroom, 2-bathroom home includes many upgrades such as new flooring, exterior stucco and paint, refreshed interior paint, and updated kitchen and bathrooms. A large outbuilding—formerly licensed for micro-cultivation—is fully equipped and ready for use. Additional features include a chicken coop, fenced yard and gardens, ample parking, 4 bay garage, covered boat storage, and RV hookups. Embrace the Kootenay lifestyle in this private, practical, and peaceful setting. (id:60626)
Fair Realty (Kaslo)
2749 Evergreen Drive
Penticton, British Columbia
Built by Brentview Developments in 2020, this wonderful home will suit your family's needs no matter what stage you're in. The incredible floor plan feels warm and inviting from the second you walk through the door. Main floor primary suite with walk-in closet and a beautiful 5pcs ensuite, complete with soaker tub, separate shower and motion sensor lighting. An office or bedroom, plus laundry and living space built for entertaining round out the main floor. Downstairs, 3 more generously sized bedrooms, 2 ensuites and a rec room that awaits family movie nights and playtime. 9ft ceilings throughout. A dble garage with a 10ft (h) door and 14ft ceilings make parking and storage choices easier. Remaining warranty and more, all tucked into a no-thru street in one of Penticton's more desirable neighborhoods. (id:60626)
Royal LePage Locations West
2840 Fenwick Road
Kelowna, British Columbia
Vacant, industrial lot for sale abutting a newer industrial complex located beside Scandia Golf & Games just off Highway 97. The parcel totals approximately 1.006 acres of land zoned I2 – General Industrial. I2 zoning allows for 1.5 FAR and maximum base height of 16m and yard space. Well situated property with direct access to and from Highway 97 at Fenwick Road. Minutes to UBCO, Kelowna International Airport, Highway 33 junction, and Orchard Park Mall. Partial yard lease in place for the top portion of the parcel allowing an immediate revenue for a new owner. (id:60626)
RE/MAX Kelowna
1151 Sunset Drive Unit# 103
Kelowna, British Columbia
Welcome to this stunning townhome located on the most desirable street in the heart of Kelowna. Ideally situated directly across from Waterfront Park and just steps from a variety of restaurants, breweries, shops, and Prospera Place, this townhome offers the ultimate downtown living experience. Townhomes on Sunset Drive rarely come available, making this an exceptional opportunity to own a property with both a street-level entrance and a back entrance, as well as two secure and heated parking stalls and one storage locker. Additional exterior features include two large private patio/outdoor spaces, located at the front and back of the home. Inside, the bright, airy layout is enhanced by large floor-to-ceiling windows that fill the space with natural light, creating an inviting and open atmosphere. The spacious kitchen is complete with a large island, plenty of storage, modern finishes, and upgraded appliances. This space flows seamlessly into the dining room, living room, and both outdoor patios. Upstairs, you’ll find three bedrooms, including an oversized primary suite with an ensuite bathroom and walk-in closet. A second full bathroom completes the upper level, while the main floor also boasts a convenient powder room. The building offers an impressive range of amenities, including a hot tub/pool, gym, boardroom, and an executive common room. With its prime location, thoughtful design, and quality craftsmanship throughout, this townhome is a unique offering! (id:60626)
Sotheby's International Realty Canada
197 Roy Avenue
Penticton, British Columbia
INVESTOR ALERT! This package has 4 units total! FULL duplex with two non-conforming suites and two single car garages! Unit A is 1421sqft, has two bedrooms and two bathrooms (fully renovated), laminate floors, front deck, spacious open plan living and lots of light. The primary bedroom has an ensuite and walk-in closet. Unit B is the same layout with 1418sqft, the same huge living space and over sized primary suite, ensuite and walk in and large living areas. Downstairs the Suites C and D (fully renovated) are two bed, one bath units at 873sqft & 883sqft. They have an open plan design, tons of natural light from big windows, updates like laminate floors and unit D has a newer white kitchen. Every unit has its own laundry too! These are excellent layouts and offer the owner tons of flexibility from multigenerational living to a steady investment income. Theres two separate single car garages and lots of parking out front. This spot is made even better by the huge fenced backyard of grass so tenants can enjoy outside space and have a place for kids to play. This location is close to parks and playgrounds, not far from schools and walking distance to amenities like the mall and grocery stores. Inquire for financials. (id:60626)
RE/MAX Penticton Realty
569 Radant Road Unit# 1
Kelowna, British Columbia
Experience premium living in the heart of Lower Mission with this exclusive 3-bedroom, 2-bathroom townhome by renowned builder Riverview Construction. One of only five homes in an intimate boutique community, this residence backs directly onto the tranquil green space of Mission Creek, providing exceptional privacy and a stunning natural backdrop. Step out your door to the Mission Creek Greenway, Blue Bird Beach Park, and the newly completed Truswell Beach Park—all just a short stroll away. Thoughtfully designed for modern living, the home features a generous 400 sq ft rooftop patio perfect for entertaining, a private 2-car garage, and upscale finishes throughout. Situated in one of Kelowna’s most sought-after and walkable neighbourhoods, with shopping, dining, breweries, and more nearby. A rare blend of luxury, location, and lifestyle. (id:60626)
RE/MAX Kelowna

