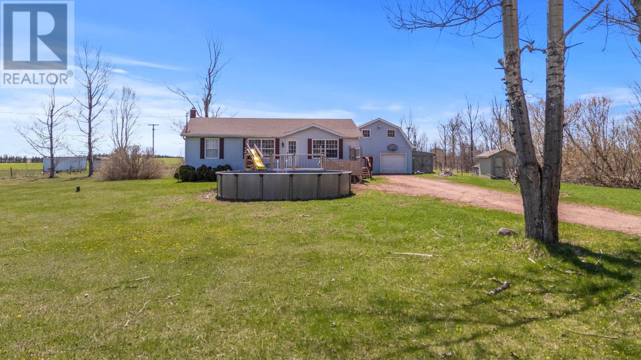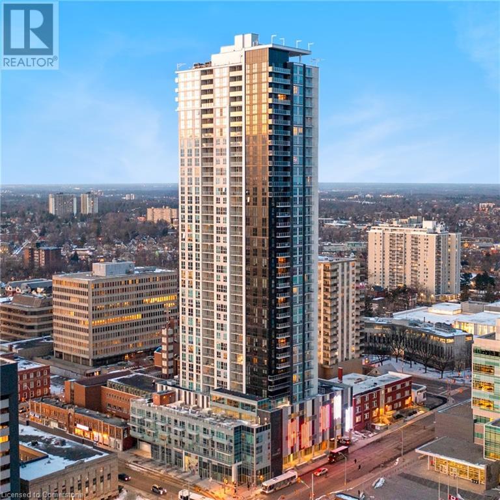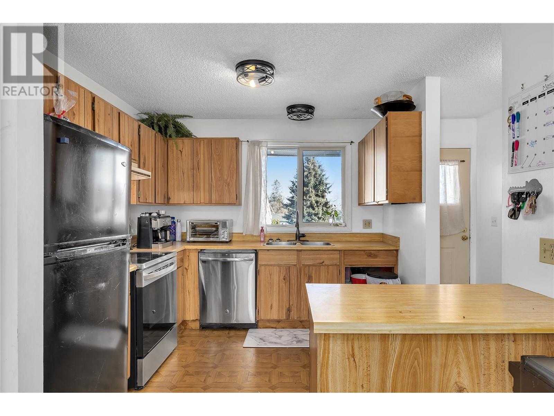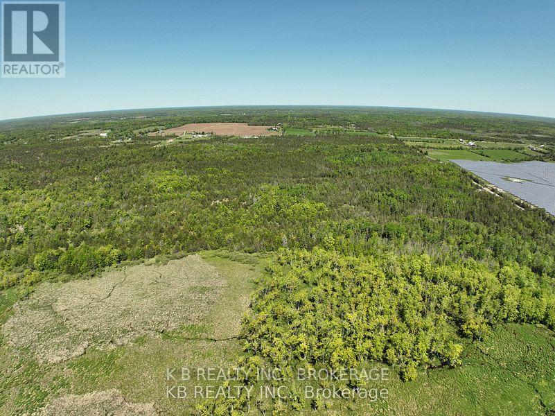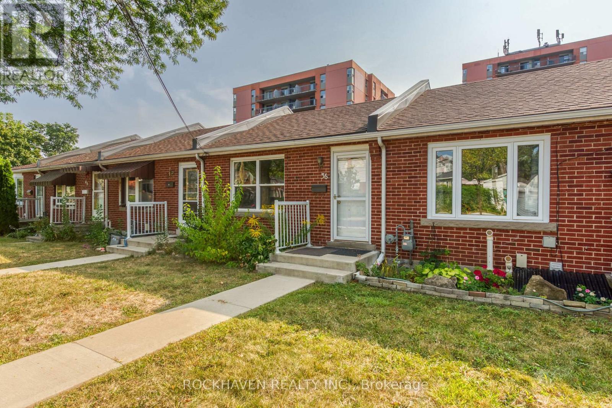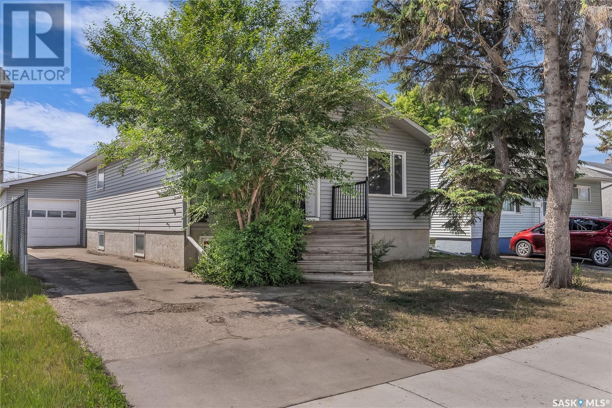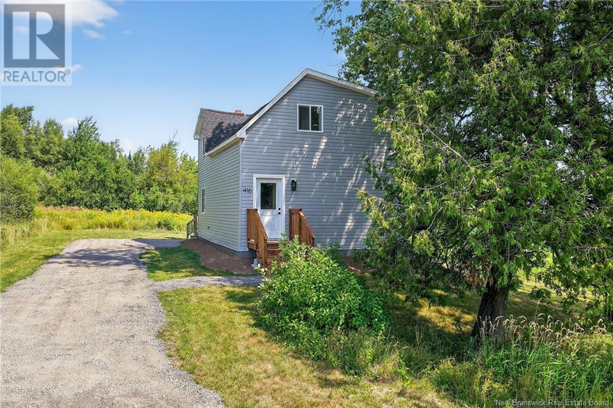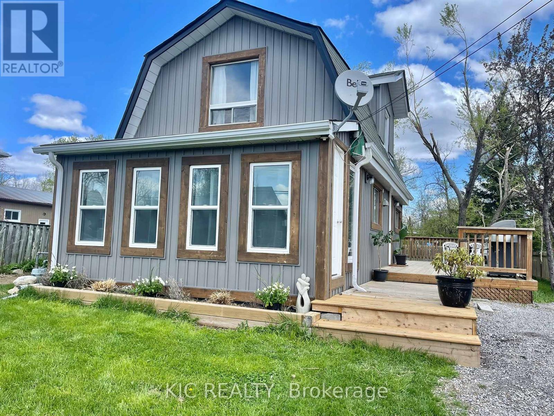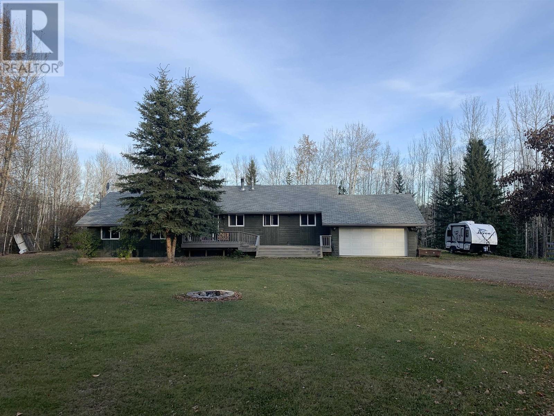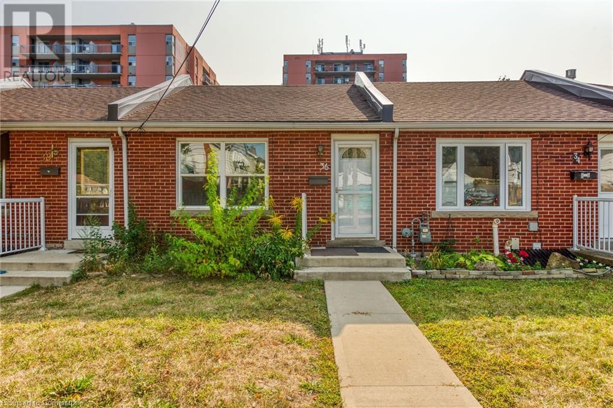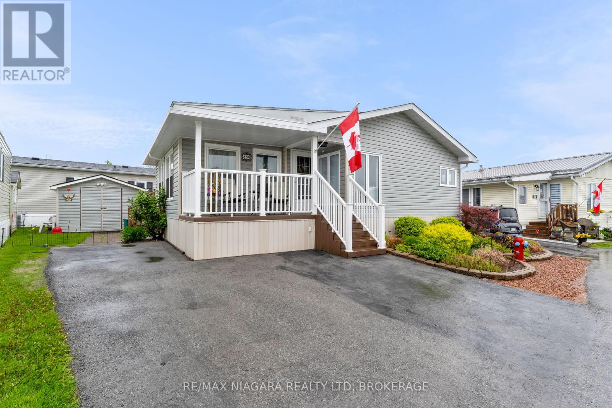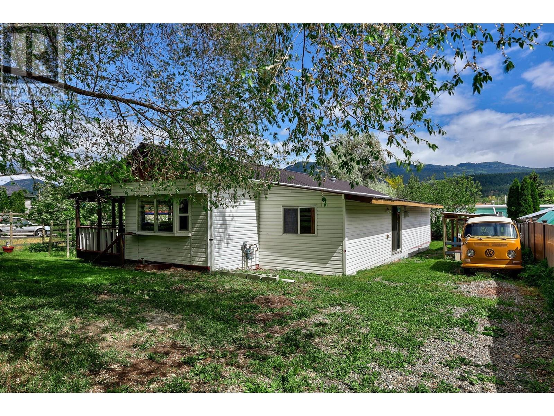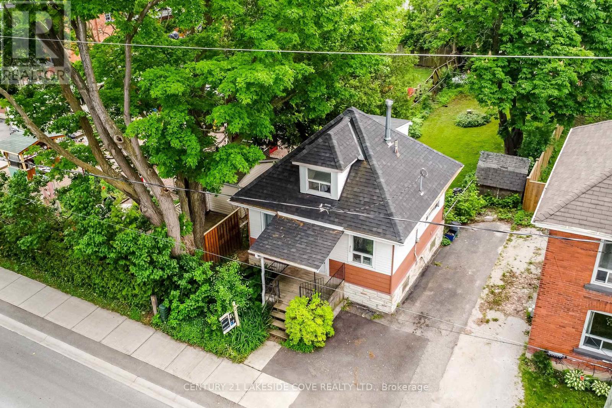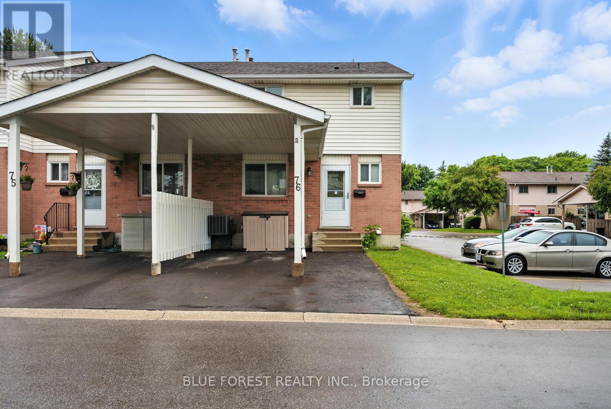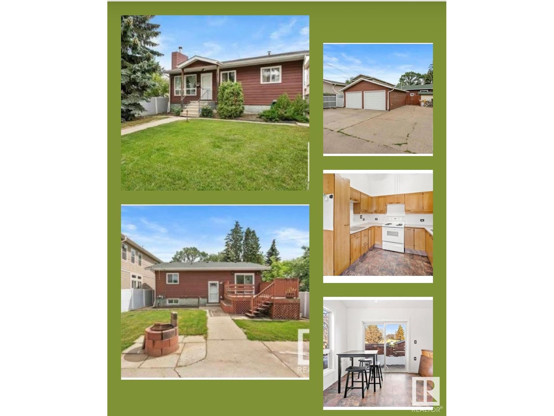4079 Oleary Road
Springfield West, Prince Edward Island
Sitting on 1.99 acres, this 3 bedroom, 1 bathroom home with detached workshop is 5 minutes to a beautiful beach and 5 minutes to the Town of O'leary. Walking through the side entrance you'll notice the updated kitchen with access to the back deck. The living area with electric fireplace is is off the front door with access to the built in hot tub and above ground pool. The other two great size bedrooms and full bathroom are on the opposite side of the living room. Downstairs there is tons of room to potentially add another bedroom or gym/office as well as room for a family room. (id:60626)
Keller Williams Select Realty
927 Auburn Bay Circle Se
Calgary, Alberta
ABSOLUTELY GREAT 2 BEDROOM AND 2 BATH HOME IN WONDERFUL LAKE LIVING IN AUBURN BAY. THIS GARDEN STYLE UNIT HAS A GREAT LAYOUT FEATURING A VERY LARGE KITCHEN WITH GRANITE COUNTER TOPS , HUGE ISLAND, TONS OF CUPBOARD SPACE AND LARGE EATING AREA TOPPED OFF WITH NEW BLACK LIGHT FIXTURES AND UNIT HAS FRESH PAINT THROUGH OUT. THE MASTER BEDROOM IS VERY LARGE WITH GREAT WALK IN CLOSET AND A 4 PC ENSUITE . THE SECOND BEDROOM HAS ITS OWN 4 PC BATHROOM WHICH OFFERS FLEXIBILTY. THIS LOCATION OFFERS GREAT ACCES TO THE SETON HOSPITAL, GREAT ACESS TO SETON RETAIL CENTRE'S AND TO THE WONDERFUL YMCA . YOU ARE ALSO WITHIN WALKING DISTANCE TO THE LAKE (id:60626)
Maxwell Canyon Creek
5816 52 Street N
Taber, Alberta
Great family bungalow located on an large lot. This home features 4 beds, and 3 baths. This home has a new foundation. Upgrades are vinyl windows, updated furnace, hwt, and roof, newer basement development with a large family room, bedroom and bath. The main floor has a nice floor and features hardwood floors. This home has a oversized garage 29 x 25, heated and 220 electrical. (id:60626)
Lethbridge Real Estate.com
60 Frederick Street Unit# 2910
Kitchener, Ontario
At 39 stories high, we’re showing you Kitchener from a whole new angle! Suite 2910 at DTK offers the ultimate urban lifestyle in the city’s tallest tower. This 29th-floor suite boasts breathtaking panoramic views & unmatched convenience. Check out our TOP 5 reasons why you'll love this home! #5 CARPET-FREE SUITE - Step inside the sleek, modern 1 bedroom + den suite. Bright, airy & carpet-free, it features high ceilings, chic flooring, & large windows that fill the space with natural light. The cozy living room is the perfect spot to unwind, and it leads directly to the terrace with a bug screen - ideal for enjoying your morning coffee or an evening drink while taking in stunning city views. Equipped with smart home features, the home is designed for comfort & convenience! In addition, residents will enjoy the 1Valet Smart Building App, which offers a seamless experience with a full-time concierge available 7 days a week. The app acts as an intercom, message board, & marketplace, linking with all your smart devices for added convenience. There's also a combo powder/laundry room with large-format tile flooring, a rare find in a one-bedroom suite! #4 FULLY-EQUIPPED KITCHEN— The fully equipped kitchen includes stainless steel appliances, two-toned cabinetry, under-cabinet lighting, & quartz countertops. #3 BEDROOM & ENSUITE—Relax in the spacious bedroom with fantastic views & a 3-piece ensuite with large-format tile flooring & a stand-up shower. #2 BUILDING AMENITIES - Step outside the suite & explore a range of high-end amenities, 4 high speed elevators, including a fitness centre, yoga studio, party room, & a beautifully landscaped rooftop terrace where you can soak it all in. #1 CENTRAL LOCATION - Steps away from the innovation district, Victoria Park, the LRT, Duke St. public parking garage just 200m from the building &Conestoga College. You’re perfectly positioned for work & play, groceries, pubs, the Kitchener Market are all just minutes from your door. (id:60626)
RE/MAX Twin City Realty Inc.
E103 13858 108 Avenue
Surrey, British Columbia
ONE-OF-A-KIND TOWNHOUSE style studio at RADLEY built by West Fraser Developments. This stunning unit exudes both form + function with over 440 SF of ID/OD living space. Inside features floor to ceiling windows providing an abundance of natural light, beautiful chef's kitchen with quartz countertops, gas range and S/S appliances. Great building amenities includes a fitness centre, a work-study room, entertainment room and a fireside lounge. Steps to GATEWAY skytrain station, all levels of school, parks and shopping centres. This won't last!! (id:60626)
Royal LePage West Real Estate Services
290 Highway 33 E Unit# 206
Kelowna, British Columbia
Discover the perfect blend of comfort and convenience in this inviting 2 bedroom, 1 bathroom townhome in North Rutland. Offering incredible value for first time buyers, down sizers, or investors. This home is cozy, featuring a bright and inviting living space with patio access, that fills the room with natural light, and a fireplace. The spacious kitchen provides ample cabinetry and counter space, as well as tons of room for a breakfast nook or dining table- great for family meals and entertaining! The primary bedroom boasts a great sized closet closet and direct access to the covered patio, ideal for relaxing outdoors or enjoying morning coffee. A separate laundry room adds to the home's functionality and storage, while the open concept layout ensures seamless flow between the living and dining areas. North Rutland is a vibrant and family-friendly community that offers something for everyone, making it especially popular with young families and professionals. The area is home to excellent schools, ensuring quality education close to home, and features some of Kelowna’s best parks, including Ben Lee Park, with its splash pad, playgrounds, and skatepark. Food lovers will appreciate the diverse selection of restaurants, offering everything from casual dining to international cuisine. With numerous transit stops throughout the neighborhood and quick access to UBC Okanagan,commuting is easy and convenient. Additional strata parking available to rent(currently waiting list) (id:60626)
Real Broker B.c. Ltd
502 Centerville Road
Stone Mills, Ontario
Escape the city life and enjoy nature on this tranquil 50+ acre parcel. Perfect to enjoy the great outdoors with an abundance of wildlife, different trails meandering through the property, and gently sloping to the South, this property could be perfect for your new country life. Big enough to allow animals, room to spare for a small orchard, or vegetable garden, and lots of choice locations to build that home you've always dreamed of. Close to Napanee, Tamworth and Centerville. 12 minutes to the 401, close to numerous Lakes with Great fishing. Come and take a look! (id:60626)
K B Realty Inc.
277 Net Creek Road
Temagami, Ontario
Off-Grid Waterfront Paradise on Cassels Lake Temagami, ON. 2- Bedrooms + Loft, Guest Cabin, Private Dock . Escape the everyday and embrace the tranquility of northern Ontario with this charming, well-maintained waterfront cottage on stunning Cassels Lake in Temagami. Set on a private, treed lot, this cozy off-grid retreat offers the perfect blend of rustic charm and essential comforts a true haven for nature lovers and outdoor adventurers.Key Features: 2 Bedrooms + Loft Comfortably sleeps family and guests. Bonus Guest Cabin, Ideal for overflow or private guest stays. Cottage = Open-Concept Living Area Warm wood finishes and wood stove provide a cozy atmosphere Generator-Wired Setup Reliable power when you need it Lake-Drawn Water System Equipped with piston pump Grey Water Leaching Bed & Outhouse Off-grid essentials in place Spacious Deck Perfect for morning coffee or sunset dinners Screened-In Porch Enjoy bug-free evenings under the stars Private Dock Launch your boat, canoe, or kayak with ease. Surrounded by mature trees and pristine wilderness, this serene retreat is ideal for swimming, boating, fishing, or simply soaking in the peaceful beauty of Temagami. Cassels Lake is known for its excellent water quality, scenic shoreline, and outstanding outdoor recreation.Seasonal Access: Located on a non-maintained road that becomes part of the snowmobile trail system in winterperfect for four-season adventurers.Whether youre seeking a quiet family escape or a base for unforgettable outdoor adventures, this property is your gateway to lakefront living in one of Ontarios most iconic wilderness destinations.MPAC Property Code 391 Recreational Dwelling. Dont miss your chance to own a piece of Temagami paradise. (id:60626)
Century 21 Temiskaming Plus Brokerage
36 Macklin Street N
Hamilton, Ontario
Rare find! Co-op Townhouse in Desirable Westdale. Bright unit, recent bathroom reno with oversize shower and temperature controlled heated floor, updated vinyl windows, updated engineered hardwood flooring on main level, renovated living room and bedrooms, parking along the fence behind the unit. Co-op Fee $550.00 and includes property tax, water, building insurance, snow clearing, lawn maintenance & gutter cleaning. Unit must be owner occupied. Mortgages not available for co-ops as Buyer is purchasing Shares in Co-op. Buyer must be approved by Board & must provide police check, credit check, 2 references (not family), at Buyer's expense. Condo Co-op makes no warranties or representations & unit is purchased "as is". Walking distance to shopping, all amenities and McMaster University. Close to public transit. Don't let this one slip by. (id:60626)
Rockhaven Realty Inc.
1125 P Avenue S
Saskatoon, Saskatchewan
Welcome home to 1125 Ave P South. This raised bungalow features 2 suites that have huge income generating potential; perfect for an investor or the savvy homebuyer desiring a mortgage helper in the beautiful neighbourhood of Holiday Park. Boasting 3 bedrooms up and 2 down, both floors have an abundance of natural light throughout. The main floor opens up into a large living room with an open concept layout connecting to the kitchen and dining. There is a 3 piece bathroom down the hallway and 3 bedrooms; with one of these including main floor laundry. The basement suite has a private entrance and leads down to a mudroom with extra storage under the stairs. You won’t feel closed in with this layout! From the kitchen and dining area for hosting or unwinding in the large living room - this is an ideal flow! Adjacent you will find 2 large bedrooms and a 3 piece bathroom too. Outside you will find a private backyard, large driveway, and a shop sized garage featuring an expansive 20x26 size, 10 foot height, and 220V electrical outlet! Other notable items include a host of maintenance to make this property turn key! Upgraded high efficient furnace, newer water heater, and central A/C, newer shingles, updated windows, and separate electrical meters. This home has the perfect layout for an owner who is looking for a mortgage helper or someone looking for a revenue property. Located south of 11th Street in Holiday Park - you are in a well-established, quiet, scenic riverside neighborhood close to schools, buisnesses, and a host of outdoor recreational amenities like Holiday Park Golf Course, Gordie Howe complex, Meewasin Valley Trails, parks and playgrounds to name a few. Call Today to book your own showing! (id:60626)
Realty Executives Saskatoon
9516 114 Avenue
Clairmont, Alberta
Brand-New KINLEY LUXURY Duplex – Estimated Move-In December 31,2025 Welcome to the KINLEY LUXURY Duplex, a stunning brand-new home in Bridgewater, Clairmont, designed for modern living with high-end finishes and thoughtful details. Backing onto serene greenspace, this 3-bedroom, 2.5-bath home offers both tranquility and luxury. Key Features: Modern Curb Appeal – Contemporary design with sleek architectural finishes. Gourmet Kitchen – Quartz countertops, stylish tile backsplash, soft-close shaker-style cabinetry, upgraded stainless steel appliances, pendant lighting, and Valhalla barn wood vinyl plank flooring. Spacious & Functional Layout – Open-concept main floor with corner pantry, real wood drawers, and soft-close cabinets for added convenience. Primary Retreat – Rear-facing master bedroom (13'9" x 11'6") with a walk-in closet and a luxurious four-piece ensuite featuring a tub/shower combination. Upstairs Convenience – Two generously sized secondary bedrooms, a four-piece main bathroom, and a second-floor laundry room. Energy-Efficient Features & money savings– Hot water on demand, high-efficiency furnace, Low-E argon-filled windows, and lifetime fiberglass shingles for long-term savings, plus 10 year new home warranty, low county taxes! Unfinished Basement – Endless Potential – Customize your space with options for two additional bedrooms and a full bath. Attached Garage – Insulated and drywalled 11'9" x 23'5"' garage for added functionality. Bonus Opportunity: Purchase up to four units in a row, perfect for investors or multi-generational living. This home is scheduled for completion by the end of October and is an excellent opportunity to own a brand-new, thoughtfully designed home in a desirable location. Contact us today for more details or to schedule a viewing. Photos are from a previous build; actual finishes may vary. (id:60626)
Sutton Group Grande Prairie Professionals
416 Colpitts Road
Colpitts Settlement, New Brunswick
Whether you're searching for the perfect starter home or looking to downsize, this beautifully renovated property could be exactly what youve been waiting for. Thoughtfully updated throughout, this move-in ready home offers comfortable living in a peaceful country setting. The main floor features an open-concept layout with a spacious living room, modern kitchen, and dining areaideal for everyday living and entertaining. A convenient 2-piece powder room completes the main level. Upstairs, you'll find three well-sized bedrooms and a full 4-piece bathroom that also includes a laundry area for added convenience. Situated on just over 2 acres of scenic land, this property offers the best of country living while still being close to essential amenities. Its truly a must-see! Contact your REALTOR® today to schedule your private viewing. (id:60626)
Exit Realty Associates
668 Church Street
Trent Hills, Ontario
Nearly Waterfront!!! with out the waterfront Taxes!! Public Launch across the Road On Trent Severn!. Charming totally Renovated Home in the Peaceful Hamlet of Trent River Steps to the Water! Whether you're a first-time buyer, looking to downsize, or dreaming of a tranquil retreat, this beautifully updated gem in the serene hamlet of Trent River offers comfort, character, and location in one irresistible package. Step inside to discover a bright, open-concept layout featuring a brand-new kitchen, spacious dining area, and inviting living room perfect for entertaining or relaxing in style. Fresh renovations include newer flooring, drywall, and added insulation, ensuring both comfort and energy efficiency. All the major updates are done, so you can move right in and enjoy. Sip your morning coffee or unwind in the evening on the gorgeous 28' x 10' deck, thoughtfully positioned with south and east exposure to soak in the sunshine and peaceful surroundings. Upstairs, you'll find two cozy bedrooms and a renovated 3-piece bathroom, ideal for small families, couples, or guests. The home is economically heated by natural gas, making it both practical and budget-friendly. Best of all, the Trent Severn boat launch is right across the street, offering direct access to 22 km of lock-free boating and world-class fishing for outdoor enthusiasts If you've been searching for an affordable, turn-key home in a welcoming community with year-round recreation and small-town charm, this is your opportunity to be close to water without the waterfront taxes...Air conditioning being installed, recently graded and lawn seeded. Complete with storage shed. (id:60626)
Kic Realty
19 Raven Crescent
Fort Nelson, British Columbia
Own a slice of country paradise! This beautifully updated 4 bed + den, 3.5 bath rancher sits on 4.42 private acres with loads of space for family, farming, and peaceful living. The kitchen offers endless cupboards, newer appliances, a fresh backsplash, and a built-in coffee bar with bird-watching views. The cozy living room has a wood-burning fireplace and natural light, while the dining area opens to a large back deck—perfect for soaking in nature. The spacious primary bedroom features a retreat-like ensuite with a giant jetted tub. Two bathrooms have been nicely updated, and the walkout basement with new flooring is set up as a successful AirBnB. Outside, enjoy outbuildings for small animals, established gardens, fencing and a greenhouse. A true country gem - come see it for yourself! (id:60626)
Century 21 Energy Realty
36 Macklin Street N
Hamilton, Ontario
Rare find! Co-op Townhouse in Desirable Westdale. Bright unit, recent bathroom reno with oversize shower and temperature controlled heated floor, updated vinyl windows, updated engineered hardwood flooring on main level, renovated living room and bedrooms, parking along the fence behind the unit. Co-op Fee $550.00 and includes property tax, water, building ins, snow clearing, lawn maintenance & gutter cleaning. Unit must be owner occupied. Mortgages not available for co-ops as Buyer is purchasing Shares in Co-op. Buyer must be approved by Board & must provide police check, credit check, 2 references (not family), at Buyer's expense. Condo Co-op makes no warranties or representations & unit is purchased as is. Walking distance to shopping, all amenities and McMaster University. Close to public transit. Don't let this one slip by! (id:60626)
Rockhaven Realty Inc.
3339 32 Av Nw
Edmonton, Alberta
BACKS ONTO POND, WALK OUT BASEMENT LOT! Huge lot - 8,889 square feet, newly subdivided. Backs onto Silver Berry Lake. Adjacent to green space. Walk out basement lot. Crescent location. Lowest price lot in south Edmonton that backs onto lake/pond. Walk out lot. (id:60626)
RE/MAX Elite
1162 Silversmith Pl
Comox, British Columbia
beautiful building lot on a quiet cul-de-sac location in Comox. Last lot in Edgewood Estates, an area of executive homes. In an area of hiking trails, close to beaches and boat launch, schools near by. Lot is .17 acre, and suits a walk out basement plan. (id:60626)
RE/MAX Ocean Pacific Realty (Crtny)
356 - 3033 Townline Road
Fort Erie, Ontario
Welcome to 356-3033 Townline Road (Primrose) in the desirable Black Creek Adult Lifestyle Community in Stevensville. This well-maintained and fully finished 2-bedroom, 1236 sq ft bungalow offers comfortable living in a vibrant, active neighborhood. You'll be immediately impressed by the inviting curb appeal, featuring refreshed siding, a newer front deck, and beautifully manicured landscaping. Inside, the home boasts a spacious layout with two generously sized bedrooms, a thoughtfully modernized kitchen with updated appliances, and two beautifully renovated bathrooms offering both style and function. Enjoy year-round comfort in the cozy four-season sunroom, and entertain guests on the back deck, recently enhanced for outdoor enjoyment. Other highlights include updated shingles, a convenient expanded laundry area, and a widened driveway. This welcoming community offers an exceptional clubhouse featuring indoor and outdoor pools, a sauna, shuffleboard, tennis courts, and a variety of weekly activities including yoga, water aerobics, line dancing, tai chi, bingo, poker, and more. Convenient access to the highway makes commuting a breeze. Start your next chapter in this move-in ready home with all the benefits of community living! (id:60626)
RE/MAX Niagara Realty Ltd
1269 Decamillis Road
Kamloops, British Columbia
Own your land and enjoy the freedom that comes with it - this is a rare opportunity in the peaceful community of Pritchard, BC, just 25 minutes from Kamloops. Welcome to serenity in this beautifully updated single-wide manufactured home with a two-bedroom addition, offering over 1,400 sq. ft. of finished living space. Set on a quiet 0.23-acre corner lot at the end of the street, this home offers privacy, tranquility, and convenient side yard access. Inside, you'll find 4 bedrooms and one full bathroom, providing plenty of space for families or guests. The property is a gardener’s dream, featuring a thriving organic garden and an abundance of fruit trees, including cherry, apple, apricot, raspberry, and blueberries - enjoy fresh, homegrown produce right in your own backyard. A durable metal roof adds long-term value and peace of mind. Don’t miss your chance to embrace country-style living with the convenience of nearby city amenities! (id:60626)
RE/MAX Real Estate (Kamloops)
13520 113a St Nw
Edmonton, Alberta
This charming 1,352 sq.ft. 3 bed / 2 bath bungalow has room for the whole family! The bright, open living room, leads into the open kitchen/dining room with a bow window, plenty of cabinets & a spacious dining area for family gatherings. There are three generous bedrooms and a renovated 4 pc bath which complete the main level. Just off the kitchen and dining area is a cozy family room warmed by a gas F/P. The FULLY FINISHED basement offers a recreation room, flex room, 3 pc bath, laundry/utility room, cold storage room & storage area. Recent upgrades over the years include furnace and main bath (2021), HWT, roof & eavestroughs (2020), basement rec. room (2019) and appliances & flooring (2014). The west-facing backyard is a terrific area for the kids to play, with a quiet patio area for entertaining friends. There's plenty of parking and storage in the large double garage. Located just a short walk to 2 elementary & 1 junior high school as well as shops, restaurants and public transit. (id:60626)
RE/MAX Elite
1991 Foresters Falls Road
Whitewater Region, Ontario
Welcome to this affordable home in beautiful Foresters Falls. The main floor features a spacious kitchen, an oversized dining room area that could easily be converted into two rooms and main floor laundry. The living room area has sliding doors leading to the fenced in back yard where you will find a, firepit area, lounge area and hot tub, a perfect place to relax. Upstairs you will find two bedrooms and an updated 4 piece bathroom. The basement features another bedroom, 2 piece bathroom, another sitting area for your entertainment and ample storage. This home offers many upgrades including a new full fenced back yard (2022), A/C (2022), Roof (2021), Bathroom updated (2021) Deck and hot tub (2020), Patio Door (2020), Basement windows (2020) Propane Furnace (2020), Freshly painted (2025) (id:60626)
Century 21 Aspire Realty Ltd.
147 Dufferin Street
Orillia, Ontario
Welcome to this cute and cozy home located in Orillia's West Ward neighbourhood. This home has lots of natural light and plenty of potential for any first time buyer, or investment property. The backyard is large, private and fenced in. Ample storage in the dry unfinished basement. Within walking distance to Orillia's downtown, where you will find Shopping, Restaurants and Pubs. Close to the Orillia Hospital, and the Millennium Trail along the shores of Lake Couchiching. **EXTRAS** Roof was replaced 2021, Hot Water Tank Owned (id:60626)
Century 21 Lakeside Cove Realty Ltd.
76 - 1318 Highbury Avenue N
London East, Ontario
Spacious end-unit two storey condo in well maintained complex. Bright white kitchen. Separate dining room with view to living room with fireplace. Patio door to sundeck. Three bedrooms upstairs with lots of closet space. Large family room on lower level is great for movie nights plus theres still ample room for storage an laundry. Convenient covered parking. Close to schools, shopping and bus routes. Quick possession available. Sodl as is. Some photos have been virtually staged. (id:60626)
Blue Forest Realty Inc.
12724 117 St Nw
Edmonton, Alberta
BACK ON THE MARKET. Fully finished basement. OVERSIZED HEATED double garage, tons of parking. Backyard gated with vinyl fencing, fire-pit, freshly painted deck, shed (ideal for wood storage). Bench outside back door has storage. Deck w/patio doors to dine-in kitchen. Fridge (3 years old) is set up for water dispenser behind it. New windows (2022) upstairs, downstairs & patio. Windows on West side have tint to reduce heat in Summer. Furnace is mid-efficiency & professionally cleaned prior to list. Textured ceiling - no popcorn. Front living room: brick fireplace, floor to ceiling windows, cork flooring. Laminate floors in kitchen & beds. Basement fully finished w/1 bedroom that has new “win-door”, 4 piece bath, rec room, laundry room w/sink. Storage under the stairs. 2024 taxes: $2,970.74: Lot size 565.13 sq m/1,027 sq ft. Area between kitchen & living room can be completely opened up if you’d like to remove them for open concept - those walls aren't structural. Tubs and sinks reglazed on June 15, 2025. (id:60626)
RE/MAX River City

