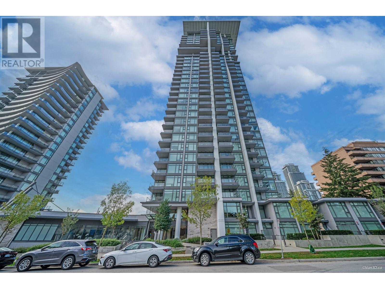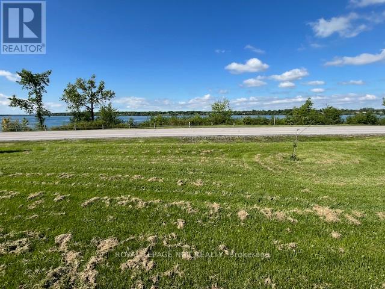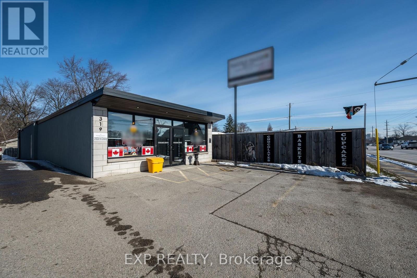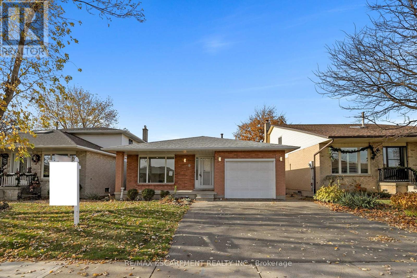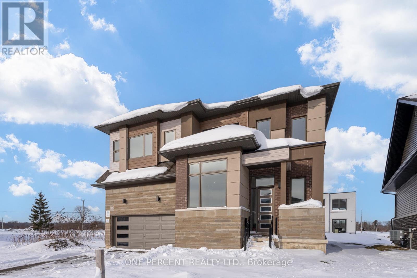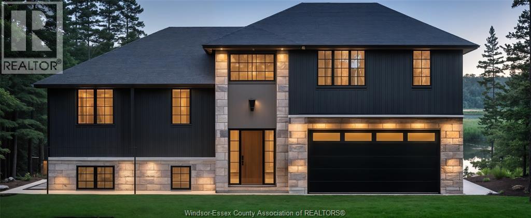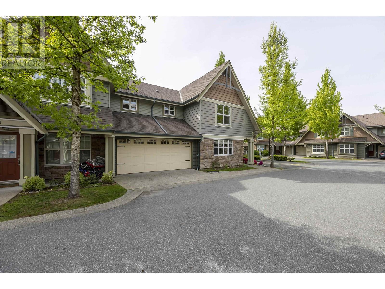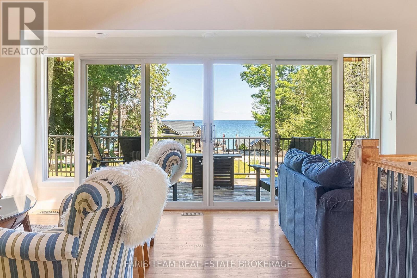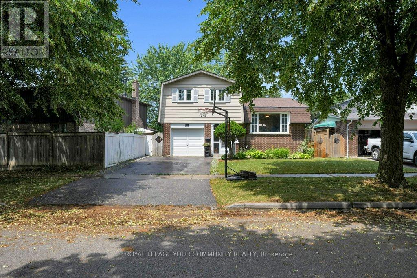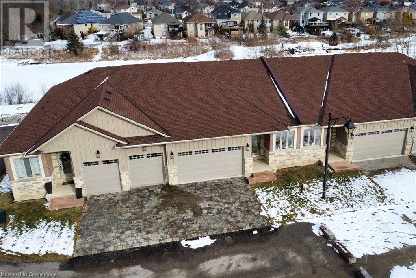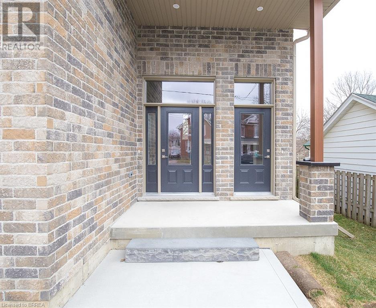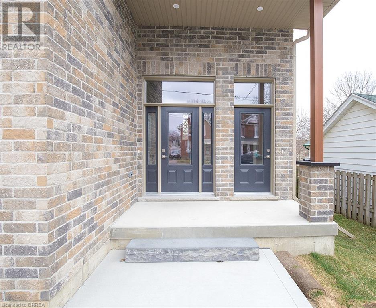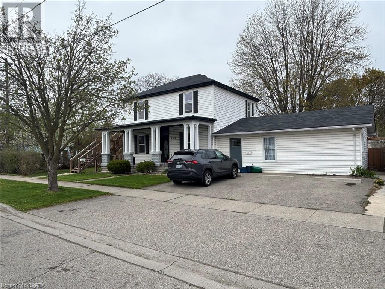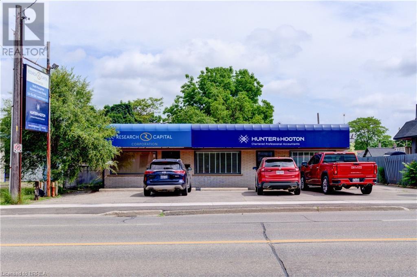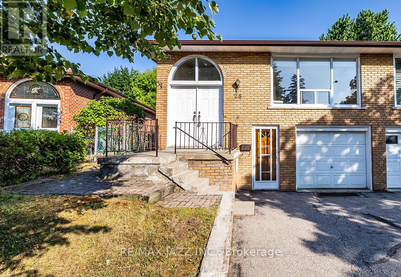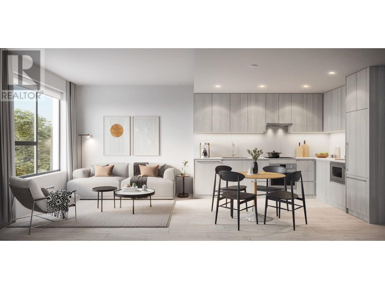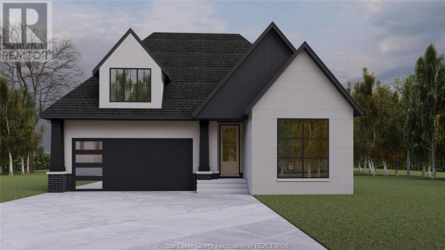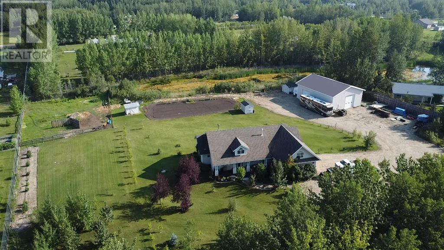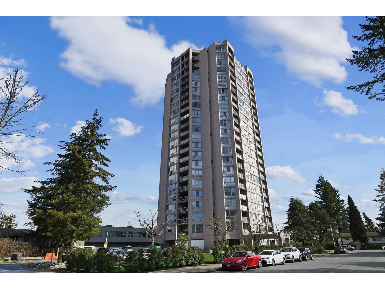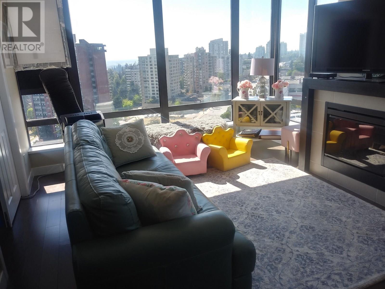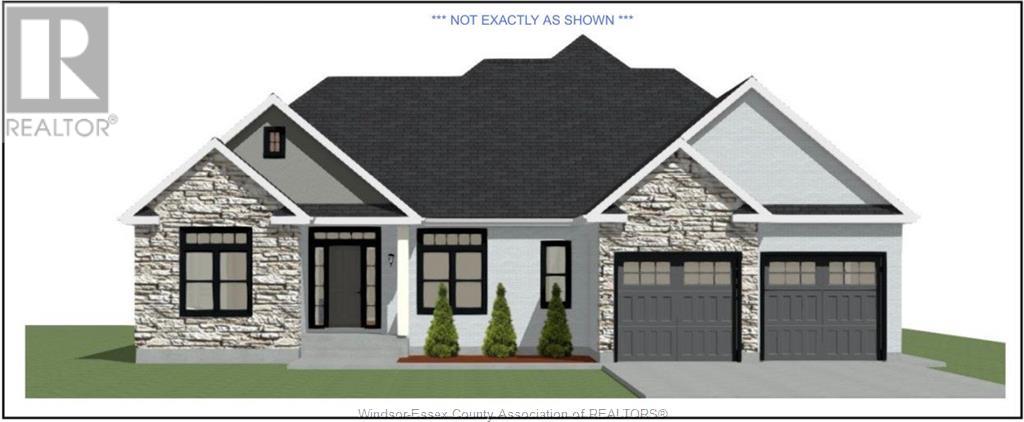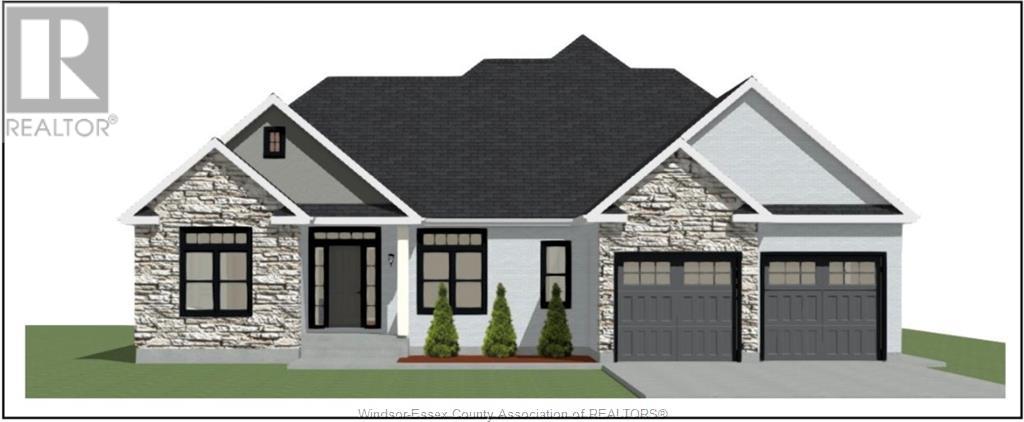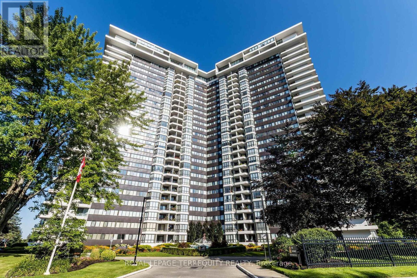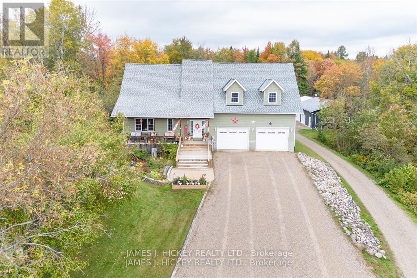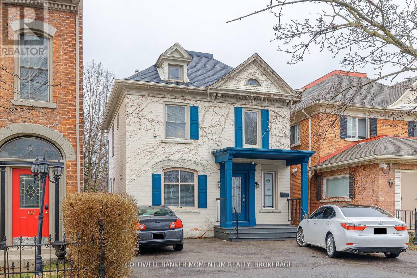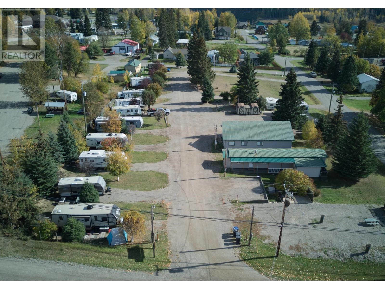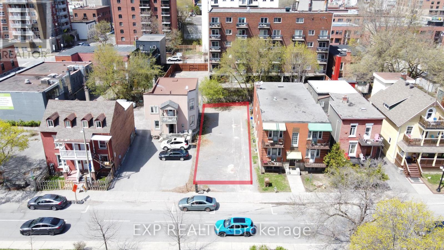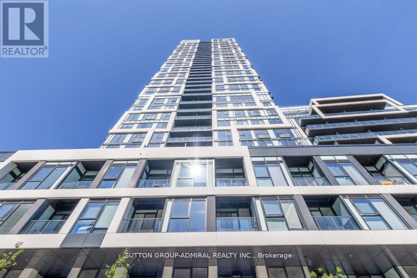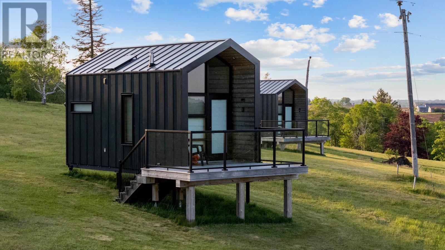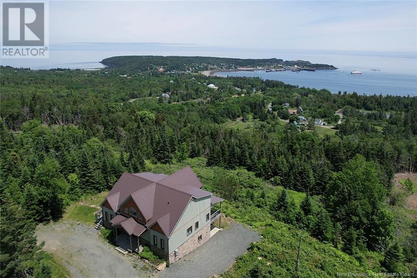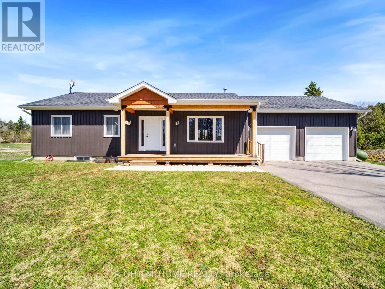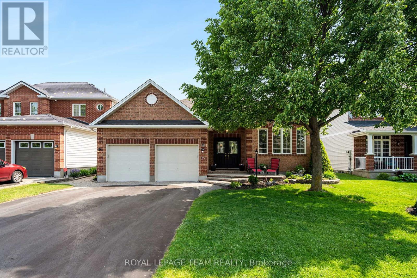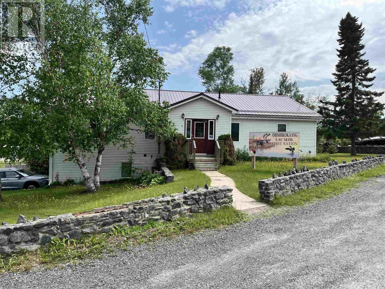133 Eagle Ridge Road
Okanagan Falls, British Columbia
Panoramic Skaha Lake & Mountain Views! Perched above Skaha Lake on a quiet no thru road, this beautifully updated 4bd, 4bth, 2,359 sqft rancher style home with a daylight walk out basement offers breathtaking panoramic lake & mountain views from nearly every room in the house. With over $90K in recent upgrades, this home is just 10 minutes South of Penticton. The main level features an open concept living & dining area with expansive west facing windows, perfectly framing the unobstructed lake & mountain views while skylights flood the space with natural light. The functional kitchen includes an eat up breakfast bar & connects to a spacious deck, perfect for indoor-outdoor living. The primary bdrm offers stunning lake views, a walk in closet, & 3pc ensuite. A 4pc main bthrm completes this level. On the lower level, is a 2bd + den, 2bth in law suite with its own entrance & spectacular lake views! Whether for Airbnb, long-term rental, or multi-generational living, this is a valuable asset with endless income opportunities. The new HVAC system provides independent heating/cooling for each floor, ensuring comfort & eliminating thermostat battles, especially for potential renters or family. Outside, the landscaped, fenced front yard features a deck, hot tub, & covered patio with direct access from the lower level. A workshop/storage shed, & ample parking. Total sqft calculations are based on the exterior dimensions of the building at each floor level & include all interior walls. (id:60626)
Chamberlain Property Group
1010 450 Westview Street
Coquitlam, British Columbia
The Hensley by Cressey, a renowned award-winning developer, offers this prestigious corner unit home featuring two bedrooms, two bathrooms, a flex space & a private balcony with stunning city and mountain views. The luxurious Cressey Kitchen is equipped with Cressey's signature paneled double fridge/freezer & high-end built-in appliances. Central air conditioning throughout ensures year-round comfort.Enjoy resort-like amenities, including a panoramic rooftop lounge with breathtaking city views, a fitness center, outdoor pool, sauna, steam room, dedicated concierge & security services. Conveniently located in the Lougheed Town Center area, steps from shops, restaurants & the SkyTrain station. 1 parking stall & 1 locker. Open House 2:00 -4:00 pm ,Sat May 31st. (id:60626)
RE/MAX City Realty
14 - 1235 Bayly Street
Pickering, Ontario
Professionally finished retail/commercial unit in the San Francisco By The Bay mixed-use development. Features a partition wall dividing the space into two functional areas, ideal for dual tenancies (e.g. spa, wellness, cannabis, or boutique retail). Prime ground-level location with direct street access, excellent visibility, and steps to Pickering GO Station and Hwy 401. Rare opportunity in a transit-connected, high-density residential zone. Flexible C2 zoning supports many permitted uses. Vacant possession. (id:60626)
RE/MAX Hallmark York Group Realty Ltd.
0 Niagara River Parkway
Fort Erie, Ontario
Executive Lot! 197' x 328' (1.77 Acres) on the prestigious Niagara River Parkway with a panoramic view of the river. Build your dream home on this beautiful lot that is surrounded by other high-end properties and yet within close proximity to numerous trails, golf courses, major highway (QEW) and more. Gas and Hydro services provided to the lot line, water (ie. Cistern or Well) and sewer (Septic System) is the Buyer's responsibility and to be done by the Buyer and according to the Buyer's home plan. Take advantage of this great opportunity! (id:60626)
Royal LePage NRC Realty
319 Springbank Drive
London South, Ontario
RARE - Prime fully updated Commercial Building For Sale with AC2(2) Zoning. Allows for a wide variety of uses including, but not limited to Medical/ Dental Offices, Clinics, Retail, Financial Institutions, Day care centres, Personal Services, Studios and much more! This is one of London's most sought-after commerical corridors. Opportunities like this don't come often! With unbeatable visability, high traffic exposure this is the Investment you've been waiting for! Freestanding Building in Southwest/Central West London. This fully updated one storey commercial building is an exceptional opportunity to own a versatile investment. Features direct frontage and signage on high-traffic Springbank Drive. Offering approximately 2,048 sq.ft of functional space. Situated on a generously sized lot with ample on-site parking, this standalone building provides easy access for clients and staff. Book your private showing today, don't miss out on this one! (id:60626)
Exp Realty
6 Barbara Court
Hamilton, Ontario
Welcome to your dream home! This renovated, beautiful 4-level backsplit offers unparalleled living space and modern luxury in a prime location. With 5 bedrooms, every member of the family will feel right at home. Step into a bright and inviting living and dining area featuring a stunning floor-to-ceiling window and elegant engineered laminate flooring. The custom eat-in kitchen is a chefs delight with a large island, ample cabinetry, a stylish tiled backsplash, stainless steel appliances Nov/23. Unwind in the expansive family room complete with a cozy gas fireplace, perfect for entertaining or quiet evenings. An additional bedroom and a well-appointed 3-piece bath on the lower level provide versatility for guests or a home office. The fully finished basement offers even more space to create your ideal lifestyle. Outside, enjoy a fully fenced backyard that promises privacy and a safe play area. An attached single car garage with inside entry adds to the convenience of daily living. Situated in a family-friendly neighborhood on a quiet court, this home is conveniently located near top-rated schools, parks, bus routes, highway access, and major amenities including shopping mall, Albion Falls, Sports Park, and Golf Club. shingles 2020, thoughtful updates throughout, this stunning property is move-in ready! (id:60626)
RE/MAX Escarpment Realty Inc.
853 Simcoe Street S
Oshawa, Ontario
Not Heritage Designation!!! Top 5 Reasons You Will Love this Property: 1) Excellent Investment Opportunity Potential to Earn 8.8%-9.4% Cap!! 2) Many Permitted Uses Residential, Automotive, Office, Day Care, Long Term Care, Personal Service Establishment, Funeral Home Plus Many Many More!! 3) Situated on a Premium Spacious Double Lot 88.88 Feet Frontage & 112.32 Feet Deep with Large Driveway and a Curb Cut for a 2nd Optional Driveway, an Incredible Backyard with Potential to Build a Backyard Home, Garden-Home, Guest- House allowing for More Income!! 4) 5 Bedrooms, 3 Bathrooms , 2 Kitchens, with a Separate Entrance to an Unspoiled 7 Foot High Basement allowing for more Additional Rental Income Potential. 5) Minutes from Hwy 401, Go Train, Lake Ontario, and Transit. Many Permitted Uses See Attach, increment Zoned PSC-A Under Zoning By-Law 60-94. This Property Awaits the Ambitious Buyer With Great Wisdom & Vision That Can Forsee And Forecast The Full Potential Opportunity! (id:60626)
Exp Realty
853 Simcoe Street S
Oshawa, Ontario
Not Heritage Designation!!! Top 5 Reasons You Will Love this Property: 1) Excellent Investment Opportunity Potential to Earn 8.8%-9.4% Cap! 2) Many Permitted Uses Residential, Automotive, Office, Day Care, Long Term Care, Personal Service Establishment, Funeral Home Plus Many Many More!! 3) Situated on a Premium Spacious Double Lot 88.88 Feet Frontage & 112.32 Feet Deep with Large Driveway and a Curb Cut for a 2nd Optional Driveway, an Incredible Backyard with Potential to Build a Backyard Home, Garden-Home, Guest- House allowing for More Income!! 4) 5 Bedrooms, 3 Bathrooms , 2 Kitchens, with a Separate Entrance to an Unspoiled 7 Foot High Basement allowing for more Additional Rental Income Potential. 5) Minutes from Hwy 401, Go Train, Lake Ontario, and Transit. Many Permitted Uses See Attach, increment Zoned PSC-A Under Zoning By-Law 60-94. This Property Awaits the Ambitious Buyer With Great Wisdom & Vision That Can Forsee And Forecast The Full Potential Opportunity! WOW WHY TRAVEL? Rare Live & Work at Home Opportunity in Sought After Lakeview Community of Oshawa. Excellent Potential for the Ambitious Entrepreneur! This 1 1/2 Storey Offers Great Rental Income Potential Featuring 5 Bedrooms, 3 Full Bathrooms, and 2 Kitchens, with Ceilings mostly 9'10" high in most areas and a Full Basement with Ceilings 7' high with a Separate Entrance. Minutes from Hwy 401, Go Train, Transit, Shopping. Curb Cut for 2nd. Optional Driveway. Many Permitted Uses See Attachment Zoned PSC-A Under Zoning By-Law 60-94. This Property Awaits the Ambitious Buyer With Great Wisdom & Vision That Can For see And Forecast The Full Potential Opportunity! (id:60626)
Exp Realty
3769 Sunbank Crescent
Severn, Ontario
Welcome to 3769 Sunbank Crescent! Practically Brand New (2023) Never Lived in, Ugraded Detached 2 Story 2 Car Garage on a Premium Pie Shaped Lot, Boasting 4 Bedrooms, 3 Bathrooms Laid Over 2,764 Sf (as per builder plan) Of Bright, Modern, Airy & Chic Living Space Featuring **RARE**10 Foot Ceilings On the Main Floor! Modern Kitchen With Stone Counter Tops Overlooking Breakfast and Dining Room Areas! Huge Main Floor Office! 4 Generously Sized Bedrooms! Upgraded Glass Shower in Primary Bath! Huge Pie Shaped Lot Over 100 ft Deep & Wider at The Rear! **EXTRAS** Paradise By The Lake at Menoke, an exquisite Four-Season Residence Nestled in the Bosseini Living Community, Seamlessly Blending The Tranquility Of The Countryside W/ The Convenience & Connectivity Of City LivingEasy access to 400 and HWY 11. (id:60626)
One Percent Realty Ltd.
12181 Ducharme
Essex, Ontario
Raised Ranch with Bonus Room CURRENTLY Being Built in a Quiet Cul-De-Sac in McGregor, ON. This home will boast an exterior of LP Smart Side board & batten, stone, and brick, promising incredible curb appeal. Step inside your future home, where an open-concept layout blends modern design with superior craftsmanship. The main floor will have a warm and inviting feeling opening up to a large living room showcasing a stepped ceiling w/rope lighting and a cozy fireplace with custom mantle. Across the living room you’ll find the Custom Kitchen w/ WALNUT cabinets and QUARTZ PENINSULA countertop. The main level also features 2 bedrooms separated by a full bath and custom open riser oak stairs leading up to an impressive master bedroom w/ensuite and walk-in closet above the garage. The master bedroom will include a stepped ceiling w/rope lighting, large windows, a walk-in closet with custom built-ins and a luxurious ensuite with a custom ceramic shower, 70” walnut double vanity and heated floors. This home is thoughtfully designed for seamless living, incorporating a practical grade entrance for easy access and versatile lower-level possibilities which include a bedroom, full bath, dry bar and roughed-in Kitchen. This home also includes walnut vanities with quartz countertops in all bathrooms, a grand 8ft fibreglass front door and all other exterior doors being fibreglass to match. This location provides serene suburban living with convenient access to amenities within a 10 min drive in any direction. Please reach out to Team Cush for Drawings and more information 519-965-6666. (id:60626)
Pinnacle Plus Realty Ltd.
32 22977 116 Avenue
Maple Ridge, British Columbia
AWESOME! DON'T MISS THIS RARE & GORGEOUS END UNIT, 2 LEVEL TOWNHOUSE WITH 2 CAR GARAGE WITH FRONT DRIVEWAY FOR 1 MORE PARKING SPOT AND DOUBLE HEIGHT CEILING IN LIVING ROOM. 3 LARGE SPACIOUS BEDROOMS AND 3 BATHROOMS. MAIN FLOOR HAS A OPEN LAYOUT WITH LARGE ROOMS, LIVING ROOM, DINNING ROOM, FAMILY ROOM, A GORGEOUS GOURMET KITCHEN WITH GRANITE COUNTERTOPS ON THE HOME. STAINLESS-STEEL APPLIANCES WITH LARGE ISLAND. Walking distance to Thomas Haney Secondary School, Goden Ears Elementary School and Telosky Stadium. (id:60626)
Nu Stream Realty Inc.
328 Cedar Avenue
Meaford, Ontario
Top 5 Reasons You Will Love This Home: 1) Almost waterfront, bask in unique full water views of Georgian Bay from the main living areas and deck, providing a serene and beautiful backdrop, with the additional benefit of fully furnished, move-in ready convenience 2) Sizeable cottage fully renovated and modernized with over $300,000 invested in 2022 and 2023, including all new insulation, electrical, plumbing systems well, septic pump, all landscaping, and drainage, ensuring many years of peace of mind, and a Hydropool 570G self-cleaning hot tub, perfect for unwinding in luxury and comfort 3) With seamless indoor and outdoor spaces, including a cozy living room with a fireplace, it's perfect for hosting gatherings 4) Fully finished basement featuring a cozy family room with a fireplace and a private bedroom with an ensuite bathroom 5) Converted 24'x24' garage serving as an all-season entertainment centre, offering space for indoor activities and gatherings. 1,077 above grade sq.ft. plus a finished basement. Visit our website for more detailed information. (id:60626)
Faris Team Real Estate Brokerage
51 11556 72a Avenue
Delta, British Columbia
LOCATION! 2022 Built 3 Story DOUBLE side by side Garage Townhome. Corner Unit right next to visitor spots and EV Charging. Functional and open floor plan. Spacious & bright kitchen with high-end appliances, separate living & dining room with Balcony with a BBQ hook up. Large windows and high ceilings allows lots of natural light. Upstairs- 3 good sized beds/ 2 full bath and 1 bed downstairs. Plenty of street parking and 14 visitor stalls in complex. Built-In Vacuum | Air Conditioner | High Efficiency Boiler System with on Demand Hot Water | Forced Air Heat | EV Plug-in roughed-in. Steps away from Gym & Clubhouse. Perfect for a growing family with 5 mins walk to Heath Elementary. 5 mins drive to Alex Fraser, Burnsview Sec. and Sungod Rec Center. OPEN HOUSE SAT/SUN 2-4PM (id:60626)
Save Max Westcoast Realty Inc.
36 Dawson Street
Whitby, Ontario
Client Remks: ***Welcome To 36 Dawson St! Located In An Amazing Family Friendly And Community Oriented Neighbourhood!*** Upon Arrival On This Picturesque, Tree-Lined Street, You Will Immediately Notice The Strong Sense Of Community That Defines This Lynde Creek Area. This Recently Renovated Home (2019) Features An Open-Concept Living, Dining, And Kitchen Area Well-Suited For Family Gatherings And Entertaining. The Kitchen Includes Generous Counter Space With Quartz Surfaces And Newer Stainless Steel Appliances. In Addition To A Family Room, 36 Dawson Street Offers A Fully Finished Basement With Space For A Home Office, Concealed Laundry Area, And A Three-Piece Washroom With Heated Floor. The Second Floor Comprises Three Spacious Bedrooms And An Additional 4pce Bathroom. The Property Has Been Meticulously Maintained Both Inside And Out. The Deck, Accessible From Both The Kitchen And Family Room, Overlooks A Backyard Oasis, Designed For Relaxation And Recreation, Featuring A Pool, Hot Tub, Dining And Seating Area, And Space For Outdoor Activities. Why Spend Money On An Expensive Vacation When You Can Stay Home! Residents Enjoy Proximity To Numerous Amenities, Including Highly Rated Schools, Parks, Dining, Shopping, Community And Sports Centres, Healthcare Facilities, And Lake Ontario Where You'll Find Whitby Harbour, Iroquois Beach, And Extensive Walking Trails. Transit Options Are Convenient, With Local Transit, GO Station Services (Train And Bus), And Quick Access To Highways 401, 412, And 407 All Nearby. 36 Dawson Street Represents An Exceptional Opportunity To Reside In A Warm And Welcoming Home, And A Well-Established Community. (id:60626)
Royal LePage Your Community Realty
2055 Churchill Avenue
Burlington, Ontario
Beautifully Renovated 1 1/2 Storey Home Situated On A Generous 60X145 Ft Lot In The Heart Of Burlington. This Updated 3+1 Bedroom, 2 Full Bathroom Property Features A Bright Kitchen With White Cabinetry, Marble Backsplash, Stainless Steel Appliances, And Pot Lights Throughout. The Living Room Boasts Crown Moulding And A Stone Fireplace, While The Upper Level Offers A Spacious Family Room And Bedrooms With Triple Closets. Both Bathrooms Have Been Tastefully Renovated, And The Custom Staircase Adds A Touch Of Elegance. Recent Updates Include Hvac Humidifier, Property Survey, Window Shutters And Frosted Front Door, Window Screens, Insulation And Gap Sealing, Security Cameras, Snow Guards, Duct And Sewer Cleaning, And Gutter Covers. The Large, Fully Usable Lot Includes A Powered Workshop And An Extra-Long Driveway With Parking For Up To 6 Vehicles And A Metal Roof With Brand New Snow Guards! Located Minutes From The Qew, Go Station, Transit, Shopping, Costco, Ikea And Schools. A Move-In Ready Home Offering Style, Comfort, And Long-Term Value. (id:60626)
Exp Realty
2055 Churchill Avenue
Burlington, Ontario
Beautifully Renovated 1 1/2 Storey Home Situated On A Generous 60X145 Ft Lot In The Heart Of Burlington. This Updated 3+1 Bedroom, 2 Full Bathroom Property Features A Bright Kitchen With White Cabinetry, Marble Backsplash, Stainless Steel Appliances, And Pot Lights Throughout. The Living Room Boasts Crown Moulding And A Stone Fireplace, While The Upper Level Offers A Spacious Family Room And Bedrooms With Triple Closets. Both Bathrooms Have Been Tastefully Renovated, And The Custom Staircase Adds A Touch Of Elegance. Recent Updates Include Hvac Humidifier, Property Survey, Window Shutters And Frosted Front Door, Window Screens, Insulation And Gap Sealing, Security Cameras, Snow Guards, Duct And Sewer Cleaning, And Gutter Covers. The Large, Fully Usable Lot Includes A Powered Workshop And An Extra-Long Driveway With Parking For Up To 6 Vehicles And A Metal Roof With Brand New Snow Guards! Located Minutes From The Qew, Go Station, Transit, Shopping, Costco, Ikea And Schools. A Move-In Ready Home Offering Style, Comfort, And Long-Term Value. (id:60626)
Exp Realty Brokerage
30 Marjoram Drive
Ajax, Ontario
Sensational Freehold Townhome In Desirable S. Ajax Offers 9'Ceilings, Hardwood & Pot Lights On Main, Modern extended Kitchen W/W/O ToYard, Open Concept Family Rm, Combined Living & Dining Rm, Master W/4Pc En-Suite,W/I His & Hers closets, 2 Other Spacious Bedrooms,Finished Bsmnt W/Cold Cellar & So Much More Close To Conservation Area,Park,Transit,Amenities,Lake Ont & 401, surrounded by some of the best schools in Ajax. New roof 2025 (id:60626)
Century 21 Percy Fulton Ltd.
3 Langholz Road
Whitehorse, Yukon
Country Residential Alert! 3 Langholz Road in Wolf Creek! Nestled on a private 2.63-acre lot, this well-crafted 4-bedroom, 2.5-bathroom home spans over 2,600 sqft, offering open-concept main floor living with distinguished fir hardwoods, multi-height ceilings, and a spacious kitchen with rich merlot cabinetry and granite counters. From the adjoining dining area, garden doors lead to an expansive raised deck, perfect for outdoor living and summer gatherings. A versatile 4th bedroom or office with vaulted ceilings and a 2pc bathroom completes the upstairs. The lower level showcases a primary suite with sitting area, 3pc ensuite, and garden doors, two additional well-sized bedrooms, a bonus second living space, a 4pc bathroom, laundry zone, and cold storage room. Outside, enjoy a landscaped yard with fire pit, greenhouse, multiple outbuildings and dog run. Well-maintained wood siding, metal roof, newer septic system, drilled well, propane and wood heating, country roads, take me home! (id:60626)
Coldwell Banker Redwood Realty
99 Royal Ridge Rise Nw
Calgary, Alberta
**OPEN HOUSE SUN AUG 24 at 1:00 PM - 4:00 PM** CHECK OUT THE VIDEO TOUR - Elegant Family Living in Royal Oak Estates. Welcome to 99 Royal Ridge Rise NW, a beautifully maintained, fully developed home located on a quiet CUL-DE-SAC in the highly sought-after community of Royal Oak Estates. With over 3,100 sq ft of thoughtfully designed living space, this spacious and sun-filled property offers EXCEPTIONAL comfort, function, and lifestyle for the modern family. Set on a large, landscaped lot with a fully fenced backyard & just steps from green spaces, athletic fields, schools & nature pathways - this is a home you’ll be proud to call your own. From the moment you arrive, the curb appeal is undeniable. The ELEGANT stucco & stone exterior is timeless & sophisticated, complemented by a gently sloping driveway and well-manicured front yard. Step inside to a GRAND two-storey foyer, where a south-facing picture window fills the space with natural light. The inviting front entrance opens to an airy, open-concept main floor featuring gleaming VINYL plank flooring, high ceilings, and a modern, neutral colour palette that flows seamlessly throughout the home. The heart of the main level is the CHEF-INSPIRED kitchen, complete with granite & quartz countertops, crisp white cabinetry, stainless steel appliances, designer tile backsplash & a central island with breakfast bar and built-in storage. A full walk-through pantry connects the kitchen to the laundry/mudroom area. Enjoy casual meals in the bright breakfast nook overlooking the backyard, or host ELEGANT dinners in the adjacent formal dining room, perfect for family gatherings and holiday celebrations. The living room is anchored by a gas fireplace with a traditional mantel and tiled surround, and large windows that frame views of the landscaped yard beyond. Upstairs, you’ll find three generously sized bedrooms and a bright, SUNNY bonus room with built-in window seat. The primary bedroom is a peaceful RETREAT, featuring a larg e walk-in closet and a LUXURIOUS 4-piece ensuite with granite countertops, deep soaker tub & separate shower. Two additional bedrooms offer excellent space for children or guests and share a stylish full bathroom with granite counters and contemporary fixtures. The fully finished basement provides even more versatility, with an expansive open rec room wired for surround sound and equipped with a built-in speaker system - ideal for movie nights. A wet bar with granite counters adds entertainment value, while a 4th bedroom, home office/den, 3-piece bathroom & additional storage room complete this level. Step outside to your private, fully fenced landscaped backyard—the perfect space for kids, pets, or summer barbecues. Ideally located close to public and private schools (including The Renert School), playgrounds, walking and bike trails, the Rocky Ridge YMCA, shopping, and CTrain access - this home offers UNBEATABLE convenience without compromising on comfort or style. CALL TODAY to book your PRIVATE TOUR!! (id:60626)
Maxwell Capital Realty
21-40 Heath Street
Brantford, Ontario
Discover the best of both worlds at Heatherington Heights—a new, never-lived-in condo townhome (full warranty included) set in a stunning natural conservation area in West Brantford. Enjoy maintenance-free convenience with no responsibility for driveway snow removal or front yard care, and optional upkeep for the backyard. This exclusive community features open-concept, one-floor living with a fully finished walkout lower level, offering 2,370 sq. ft. of completed space. Includes a double-car garage and driveway. Note: all Agreements of Purchase and Sale will be replaced by the Developers Agreement of Purchase and Sale. (id:60626)
The Effort Trust Company
355 Wellington Street
Brantford, Ontario
We are pleased to present to you this brand new Duplex in a peaceful residential neighbourhood, with easy access to Hwys. 24N & 403 and to Public and High Schools. The New Building contains 2 LOVELY SEPARATE UNITS (upper and lower) with combined square footage of 2550. sf and BEAUTIFUL LARGE WINDOWS THROUGHOUT! Enter off the Front Porch into the Front Foyer of the Upper Unit (which has a total of 1,770 sq.ft),Then continue up a few steps to the Beautiful Open Concept Kitchen with Brand New Appliances: Refrigerator, Stove, Over-Stove Microwave, Dishwasher, Centre Island with Double Sinks. PLUS, there is a dining area and WALK-OUT THROUGH PATIO DOORS TO A PLEASANT RAILED DECK, OVERLOOKING THE INVITING REAR YARD! Also on the Main Floor is a Large Living Room and a convenient 2 Piece Bath! Upstairs on the Bedroom Level you will find a Lovely Large Master Bedroom, with Ensuite 3 pc Bath with Shower Stall. There are 2 other Bedrooms and a 4 pc. Bath. Your laundry area is conveniently installed on the Bedroom Level too! Back to the Porch we go, and enter through the 2nd door to the steps down into the COMPLETELY SELF CONTAINED APARTMENT offering 2 Large Bedrooms, Kitchen, Living Room, 4 piece bath and ITS OWN SEPARATE SERVICES!! Assume existing Tenants at $4700 a month. COLLECT THE POTENTIAL $56000. ANNUAL INCOME FROM YOUR TENANTS! (id:60626)
Century 21 Heritage House Ltd
355 Wellington Street
Brantford, Ontario
We are pleased to present to you this brand new Duplex in a peaceful residential neighbourhood, with easy access to Hwys. 24N & 403 and to Public and High Schools. The New Building contains 2 LOVELY SEPARATE UNITS (upper and lower) with combined square footage of 2550. sf and BEAUTIFUL LARGE WINDOWS THROUGHOUT! Enter off the Front Porch into the Front Foyer of the Upper Unit (which has a total of 1,770 sq.ft),Then continue up a few steps to the Beautiful Open Concept Kitchen with Brand New Appliances: Refrigerator, Stove, Over-Stove Microwave, Dishwasher, Centre Island with Double Sinks. PLUS, there is a dining area and WALK-OUT THROUGH PATIO DOORS TO A PLEASANT RAILED DECK, OVERLOOKING THE INVITING REAR YARD! Also on the Main Floor is a Large Living Room and a convenient 2 Piece Bath! Upstairs on the Bedroom Level you will find a Lovely Large Master Bedroom, with Ensuite 3 pc Bath with Shower Stall. There are 2 other Bedrooms and a 4 pc. Bath. Your laundry area is conveniently installed on the Bedroom Level too! Back to the Porch we go, and enter through the 2nd door to the steps down into the COMPLETELY SELF CONTAINED APARTMENT offering 2 Large Bedrooms, Kitchen, Living Room, 4 piece bath and ITS OWN SEPARATE SERVICES!! Assume the existing Tenants at $4700 a month. COLLECT THE POTENTIAL $56000. ANNUAL INCOME FROM YOUR TENANTS! (id:60626)
Century 21 Heritage House Ltd
196 Marlborough Street
Brantford, Ontario
Invest with confidence in this legal and conforming triplex located in a prime Brantford neighbourhood. This turnkey property features three self-contained 2-bedroom units, all well-maintained and with tenants paying their own utilities – a rare and desirable setup that maximizes your returns and minimizes your expenses. Each unit has their own parking space, access to laundry and separate yard space with two of the three units being fenced in Whether you're looking to expand your portfolio or begin your real estate investment journey, this solid income property offers long-term stability and immediate cash flow. Located close to schools, transit, shopping, and downtown amenities, this property is a smart addition for any investor. (id:60626)
RE/MAX Twin City Realty Inc.
127 Charing Cross Street
Brantford, Ontario
Very well maintained and updated commercial building on busy Commercial corridor. 2,259 sf in total, currently separated into two suites. Tenant in place in 1,650sf, who could be vacated, the balance being sold vacant. Great layout with front reception, boardroom, private offices, and open bullpen, as well as Kitchen and bathrooms. On site parking both in front & rear. Flexible Intensification Corridor (IC) Zoning. (id:60626)
RE/MAX Twin City Realty Inc
605 1234 Wharf St
Victoria, British Columbia
You'll love this spacious two bedroom condo with its breathtaking southern views of Victoria’s Inner Harbour, the sparkling lights of the Legislative Buildings, and the Olympic Mountains. This rare opportunity in the sought-after Victoria Regent combines luxury and convenience in one of downtown’s most desirable locations. Inside, the suite features two generously sized bedrooms, each with its own ensuite, and a bright kitchen, living, and dining area that’s perfect for entertaining. Also, with this suite you have the option to place one of the bedrooms, with separate entrance, into the hotel rental pool, generating income while living in the main condo space! The solid steel and concrete building is located just steps to shops, restaurants, and along the inner harbour. Don't miss this opportunity, come see it today! (id:60626)
Royal LePage Coast Capital - Chatterton
28 Pilot Street
Toronto, Ontario
Fabulous 3 bedroom bright and spacious raised bungalow in exceptional location fully finished top to bottom with full 2nd kitchen and full bathroom in the basement making this an ideal investment or in-law suite. Double front entry doors, large and spacious main floor with original hardwood flooring and large picture window, large living and dining rooms with full family sized eat in kitchen. 3 full bedrooms with the 2nd bedroom having a sliding glass walkout to the back yard. This all brick home features a single-car garage with no sidewalk, large back yard, stone fireplace feature wall, interlock walkways and so much more. Move in ready. Fabulous location walking distance to schools, parks, shopping, Guildwood Station and the 401 for commuters. Do not miss this one! (id:60626)
RE/MAX Jazz Inc.
503 4928 Quebec Street
Vancouver, British Columbia
Experience the heart of the city at the corner of 33rd & Quebec. BAILEY is steps from centre field & surrounded by the best of Vancouver living. This is your opportunity to own 1-bdrm + flex, designed for sustainability & comfort, achieving Step 4 Code standards. Inside, enjoy high-end Fulgor Milano integrated appliances, stylish laminate flooring throughout, & expansive 9-ft ceilings. For year-round comfort, each home features a VRF heating & cooling system, HRV for enhanced air quality, and triple-glazed windows. Added conveniences included shared bicycle storage room, e-bike charging, & a dedicated dog wash station. Nestled among QE, Riley, & Hillcrest Parks, & just a short walk to Main Street's local shops. Secure your new home with 5% down. 1 parking included. Only 3 homes remain. Completion late Fall 2025 (id:60626)
Oakwyn Realty Northwest
167 Whelan Avenue
Amherstburg, Ontario
GORGEOUS, TO-BE-BUILT BY DETHOMASIS CUSTOM HOMES. FANTASTIC RANCH DESIGN FEATURING HRWD/CERAMIC THRU-OUT, LRG BRIGHT FOYER OPEN TO GREAT RM W/CATHEDRAL CEILINGS & LINEAR FIREPLACE. CUSTOM CABINETS W/OVERSIZED ISLAND W/WATERFALL FINISH COMPLETED IN QUARTZ, CONVENIENT MAIN FLR LAUNDRY, MDBRM W/WALK-IN CLST & DBL VANITY IN ENSUITE W/CERAMIC & GLASS SHOWER, INTRICATE CEILING DETAIL, LRG COVERED BACK PORCH AREA. OTHER MODELS & DESIGNS ARE AVAILABLE. CRAFTSMANSHIP IS EVIDENT IN ALL THESE DESIGNS! (id:60626)
Deerbrook Realty Inc.
1114 - 270 Wellington Street W
Toronto, Ontario
Welcome to Icon by Tridel! This bright 1,275 sq. ft. south-facing suite has a smart 2-bedroom, 2-bathroom layout in the heart of the Entertainment District. The open-concept living and dining area is perfect for hosting or relaxing. The updated kitchen features granite countertops, full-sized appliances, and a breakfast bar. The primary bedroom includes a large walk-in closet and an ensuite with a soaker tub and separate glass shower. The second bedroom has a Murphy bed, making it a flexible space for guests or a home office.This unit comes with a larger parking space and two lockers for extra storage. The building offers top amenities, including a 24-hour concierge, gym, rooftop terrace with BBQs, and visitor parking. Located steps from the Financial District, PATH, subway, TIFF, Rogers Centre, and Torontos top restaurants, this home is in a prime location. With a Walk Score of 99 and a Transit Score of 100, everything you need is within reach. All Utilities Included in Maintenance Fees. Dont miss out - book your showing today! (id:60626)
Sage Real Estate Limited
51014 Twp 712
Rural Grande Prairie No. 1, Alberta
Stunning Acreage Just 5 Minutes from Grande Prairie in Arthur Lane Subdivision!Welcome to your dream property—perfectly located just 5 minutes east of Grande Prairie in the sought-after Arthur Lane Subdivision. This beautifully designed bungalow with a bonus room sits on 3 acres of meticulously maintained land and offers the ideal combination of space, comfort, and versatility.Boasting 2,317 sq ft of thoughtfully designed living space, this home features an open-concept floor plan that flows effortlessly from room to room. Step into the inviting sunken living room, filled with natural light and anchored by a cozy built-in fireplace—an ideal space for family gatherings all year round.The kitchen is both functional and stylish, with plenty of cabinets, storage, and stainless steel appliances, complemented by a convenient dine-in area. Throughout the main living areas, beautiful hardwood flooring and vaulted ceilings elevate the home’s warmth and elegance.The master suite is your personal retreat, complete with a spacious layout and luxurious ensuite featuring a jetted tub, along with two additional generously-sized bedrooms. Above the attached 23’x24’ double garage, the bonus loft room offers the perfect flex space—ideal for an office, guest room, or playroom.Downstairs, a separate entrance leads to a fully finished basement, It includes a large rec room, two additional bedrooms, a full bathroom, and plenty of storage space.Outside, this property continues to impress. The yard is a gardener’s paradise, with mature perennial beds and expansive green space. The entire acreage is completely fenced with a gated entrance, including a fenced dugout, fenced-off horse pasture, and underground water lines to both the pasture and the 42’x52’ heated shop. The shop is a standout feature, with drive-through 14’ overhead doors, underground power, and ample room for hobbies, storage, or operating a small business.Zoned CR-2, the property allows for up to 4 commercial trucks, 2 trailers, and 3 horses, with county approval. This zoning also supports home-based business opportunities. Enjoy access to unlimited water from a shared well for just $600/year, and benefit from low county taxes and fibre optic internet ready at the end of the driveway.For outdoor enthusiasts, ATV trail access right across the road adds even more appeal.Whether you’re looking for peaceful country living, a business-friendly property, or a hobby farm setup, this acreage truly offers it all. Don’t miss your chance to own a rare gem in Arthur Lane—call today to book your private showing! It's more than just a house; it's a place where memories are made. (id:60626)
Sutton Group Grande Prairie Professionals
4212 40 Avenue
Valleyview, Alberta
7 bay shop on a fully fenced 1.63 acre yard for a fraction of replacement cost! All bays are 50' deep and have 14' x 16' powered overhead doors. There are sumps in all bays and also has a dedicated wash bay complete with a high end pressure washer. There is a large compressor with lines run in shop. Shop has a combination of in-floor heat and forced air, 200 amp service and multiple welding plugs as well as its own bathroom. There are also 2 seacans in yard with power. The yard fence has plenty of power outlets along it. Office features nice reception, storage, 2 private offices, board / lunchroom and it's own office bathroom. Building has town water and sewer. Not ready to buy? Also for lease or Rent to own MLS # A2235820 (id:60626)
RE/MAX Grande Prairie
2004 14881 103a Avenue
Surrey, British Columbia
Exquisitely renovated 3-bedroom, 2-bathroom corner sub-penthouse boasting panoramic mountain and city views in the heart of Guildford. Bathed in natural light, this refined residence showcases sophisticated updates including wide-plank flooring, designer paint, custom window treatments, luxurious spa-inspired bathrooms, and a gourmet kitchen outfitted with premium stainless steel appliances and sleek stone countertops. Perfectly positioned within walking distance to upscale shopping, fine dining, and transit, this rare offering is arguably the most elegant 3-bedroom home available in the area. (id:60626)
Homelife Benchmark Realty Corp.
2207 7328 Arcola Street
Burnaby, British Columbia
. (id:60626)
Royal Pacific Realty (Kingsway) Ltd.
1840 Molise Boulevard
Kingsville, Ontario
Experience modern comfort and timeless design in this beautifully crafted transitional-style ranch by 11 Birch Custom Homes. 3 bd 2.5 baths, office, and an open-concept kitchen, dining, and family room with fireplace. High ceilings, large windows, and a covered patio offer bright, inviting spaces. Includes main-floor laundry, mudroom, atrium entryway, and double garage. A perfect blend of custom design, comfort, and style. (id:60626)
Jump Realty Inc.
1928 Serenity Lane
Kingsville, Ontario
Experience modern comfort and timeless design in this beautifully crafted transitional-style ranch by 11 Birch Custom Homes. 3 bd 2.5 baths, office, and an open-concept kitchen, dining, and family room with fireplace. High ceilings, large windows, and a covered patio offer bright, inviting spaces. Includes main-floor laundry, mudroom, atrium entryway, and double garage. A perfect blend of custom design, comfort, and style. (id:60626)
Jump Realty Inc.
Ph11 - 1333 Bloor Street
Mississauga, Ontario
Prestigious 'Applewood Place'! Welcome to Penthouse 11! A truly 'One of a Kind', 2-Storey, 2 Bedroom plus Family Room Condo with 3 Walk-outs to 2 Terraces and a Balcony with Spectacular Views, in-suite Laundry plus 2 Car Parking. This magnificent suite awaits your personal touch! The Main Floor offers Rich Hardwood Floors, Crown Moulding, Soaring 9-foot Ceilings, Wall-to-Wall Windows and Walk-outs to 2 Separate Terraces with Panoramic South-East Views! Over 2200 square feet! Open-concept Living & Dining Room with Electric Fireplace, a Family Room with Wet Bar and separate Sitting Area, perfect for quiet Den/Home Office space. This great space was previously used as the Dining Room. The open Spiral Staircase takes you to the Upper Level with a large 5-piece Bathroom plus a spacious Laundry Room with lots of Storage. Your Primary Bedroom has magnificent wall-to-wall Windows, Walk-in Closet, a large Wardrobe Closet plus a 5-piece Ensuite Bathroom. There is also a generous-size 2nd Bedroom with a separate Sitting area, 2 closets, plus a walk-out to a Large Balcony. This rarely offered Penthouse Suite provides you with a separate Entrance to both Levels of your unit. This Welcoming Condo Community offers you a 24-hour Concierge, a gorgeous Indoor Rooftop Pool and Sun Deck, a Gym, Party Rooms, a Guest Suite, Visitor Parking, a Convenience Store and much more! You're just minutes to Shopping, Schools, Parks, the GO Train, the Airport, and Downtown with a Bus at your Door! (id:60626)
Royal LePage Terrequity Realty
1111 King Street W
Hamilton, Ontario
Discover this charming house, perfectly situated in Westdale, just moments from McMaster University. Whether you're seeking a comfortable home or a lucrative investment, this property delivers! Benefit from a recently renovated interior (2025), a brand-new furnace (2025), and a new deck (2025) perfect for entertaining. Key updates also include new ceiling insulation (2025) for enhanced comfort and efficiency. The back addition roof shingles were replaced in 2025, complementing the main roof shingles, which are approximately 8 years old. Enjoy the vibrant, walkable neighborhood with endless amenities, shops, and eateries at your doorstep. Excellent transit and a thriving community make this an exceptional find. (id:60626)
1st Sunshine Realty Inc.
44a Main Street
Laurentian Hills, Ontario
This BEAUTIFUL custom 3 + 1 bedroom family home features a roomy front foyer leading to the living room and spacious kitchen with gorgeous vaulted ceilings, solid Hickory cupboards, granite counter tops, super Island with seating for 5, custom commercial appliances, huge walk-in pantry, family room with gas fireplace, 2pc. bath and main floor laundry. Second level offers a large primary bedroom with walk-in closet and 3pc. en suite with large jacuzzi tub, 2 additional bedrooms and 4pc. bath. Basement features spacious 4th bedroom, Rec room, 3pc. bath. 32' x 32' attached heated garage features 16' ceilings and plus an additional 32' x 40' heated garage with double carport. Even has a maple sugar prep building. Gas Heat/Central Air. All this and more on a 1.49 acre Lot. Don't miss it! Call today. 24hr irrevocable required on all Offers (id:60626)
James J. Hickey Realty Ltd.
179 King Street
St. Catharines, Ontario
Welcome to 179 King Street in downtown St. Catharines! This gorgeous building has been professionally renovated and offers many opportunities to prospective buyers. Boasting 1932 square feet of possibilities, it would be great for an owner operator to call it both their home and work space. Whether you're looking to open a high end salon, legal or accounting office or any other professional space, this beautifully maintained character building could be your perfect match! The main floor features a half bath and kitchenette and the second floor features a 4 piece bathroom. The second floor is currently being rented to a business but offers the opportunity for the new owner to renovate upstairs into a living space and operate their business on the main floor. The building also comes with dedicated parking spaces, and a large backyard. Located in the downtown core, this building is perfectly situated for any successful business. (id:60626)
Coldwell Banker Momentum Realty
9802-9814 Freddette Avenue
Fort St. John, British Columbia
Welcome to an incredible investment property in Hudson’s Hope, also known as the “Playground of the Peace.” This RV park and campground is perfectly situated for guests, just steps from beautiful Beattie Park and a short walk from the local grocery store, liquor store, a heated outdoor pool, and a gym. The park offers 20 year-round, fully serviced RV sites with internet access, providing comfort and convenience for both long-term and short-term guests. Additionally, the property includes 3 fully furnished suites—with one- and two-bedroom options—complete with in-suite laundry, heat, and high-speed internet, offering a home-away-from-home experience. Guests will appreciate the on-site restrooms, showers, and coin-operated laundry facilities. This property presents an exciting opportunity to own a thriving business in a highly desirable location. Don’t miss out on the chance to invest in this fantastic RV park and campground! * PREC - Personal Real Estate Corporation (id:60626)
Century 21 Energy Realty
185 York Street
Ottawa, Ontario
Prime development site in Ottawa's ByWard Market! 185 York Street offers exceptional zoning flexibility with current R5S S77 designation and future N6B S77 under Ottawas New Zoning By-law. Permitted uses include low-rise, mid-rise, and high-rise apartment dwellings - a rare opportunity to build up to 6 storeys (21.4m height) by-right. Previously approved minor variances (lot width and area) streamline development without the need for public consultation. The property measures approximately 33 x 99 (3,209 sq ft) and features a 2.44m right-of-way along the east side for enhanced site access. Positioned steps to Rideau Centre, the University of Ottawa, Parliament Hill, O-Train station, and the ByWard Market, this location is ideal for boutique urban residential projects, purpose-built rentals, or luxury multi-unit builds. Ground-floor commercial uses are also permitted, including retail, office, or café-style activation, making it ideal for mixed-use development. Situated on York Street -soon to be transformed into a pedestrian-priority shared promenade (2025 - 2027) as part of Ottawa's ByWard Market Public Realm Plan - this site offers rare exposure and long-term upside. No demolition needed - immediate time and cost savings for developers. Buyers are responsible for their own due diligence regarding development options, building code compliance, and site planning. Rare chance to secure a premium lot in Ottawa's most vibrant downtown node! (id:60626)
Exp Realty
801 - 5 Defries Street
Toronto, Ontario
Best Value ** New Luxurious 3 Bedroom Condo By Broccolini. Smart Building With Keyless Entry, Unobstructed 2 Balconies With clear views. Modern Kitchen with Island and Ss Appliances. Located In High Demand Regent Park Community. High Ceiling and Floor to Ceiling Windows.Steps Away From Streetcars, Surrounded By Top Eateries, Restaurants and Cultural Hotspots. Amazing Building Amenities: Guest Suites, Concierge, Pet spa, Rooftop Pool, BBQ Area, Party Room W/Bar, Yoga Studio & fitness Centre, Kids Room, Hobby Room . Easy access to the Don Valley Parkway (DVP), the Gardiner Expressway, and Highway 401. Close to Toronto General Hospital, The Hospital for Sick Children, Ryerson University and George Brown College. Ideal for an urban lifestyle with less commuting. (id:60626)
Sutton Group-Admiral Realty Inc.
17025 Trans-Canada Highway
Bonshaw, Prince Edward Island
A truly rare opportunity to own a one of it's kind hospitality business nestled in the heart of PEIs scenic Strathgartney National Park. Meridian 63 is set on 19.4 acres of leased parkland, this staycation retreat includes four modern, year-round cabins, and a main outbuilding featuring renovated restrooms, storage, and a spacious updated communal kitchen. With the purchase of these shares, youll acquire ownership of all four cabin buildings, and a renewable 10-year lease with PEI National Parks with full access to the main building and the entire 19.4-acre site. Perched atop a hill with panoramic views stretching to Charlottetown and overlooking the stunning Bonshaw River, this property offers direct access to some of PEIs most prestigious trails and riverfront, perfect for eco-tourism and year-round adventure seekers. The business boasts a reputable brand and excellent online reviews. With space and demand for expansion, this is a future-forward investment. This opportunity is seeking business minds alike, that have a vision and plan for this unique operation. Ideally located just 5 minutes from Cornwall, 10 minutes from the artisan village of Victoria, and only 15 minutes to Charlottetown, it blends nature, community, and convenience. (id:60626)
Red- Isle Realty Inc.
60 Ohio Pond Road
Grand Manan, New Brunswick
CHECK OUT THIS STUNNING HILLTOP GRAND MANAN HOME. PERCHED AT THE TOP OF OHIO POND ROAD AND SITTING ON A PRIVATE AND SCENIC 6+ ACRES, THIS EXECUTIVE HOME IS A RARE OPPORTUNITY FOR ASPIRING ISLAND BUYERS. THE SPACIOUS MAIN FLOOR (AND TRUE ""HUB"" OF THE HOME) IS A SHOW STOPPER WITH CUSTOM HIGH-END CONTEMPORARY FINISHES, VAULTED CEILINGS, CUSTOM WOODWORK AND GORGEOUS FLOOR TO CEILING WINDOWS - HIGHLIGHTING THE IMPRESSIVE OCEAN VIEW. IT'S OBVIOUS THAT WHEN BUILT IN 2018, COMFORT AND LUXURY WERE IN MIND. DURING THE BUILDING PROCESS, MANY STEPS WERE TAKEN TO GUARANTEE THAT ALONG WITH STYLE, THE OWNERS WERE ALSO ACHEIVING LONGEVITY AND EFFICIENCY. HOT WATER IN-FLOOR HEATING IS FOUND ON ALL LEVELS OF THE HOME AND AN IMPRESSIVE LEVEL OF QUALITY INSULATION IS IN THE WALLS AS WELL AS UNDER THE FOUNDATION SLAB. THE PRIMARY BEDROOM OR ""MASTER"" IS CONVENIENTLY LOCATED ON THE MAIN FLOOR AND COMPLETE WITH A FRESH AND BRIGHT ENSUITE AND WALK-IN CLOSET. WITH THE REMAINING 3 BEDROOMS AND SECOND FULL BATHROOM FOUND UPSTAIRS, THERE IS DESIRED SEPARATION FOR ANY FAMILY DYNAMIC - MAKING THE MASTER A TRUE SANCTUARY. THE MASTER ALSO OFFERS PRIVATE ACCESS TO THE DECK THAT SPANS THE LENGTH OF THE HOME. PARTIALLY COVERED AND SPACIOUS FOR ALL OF YOUR OUTDOOR LIVING ASPIRATIONS. THE BASEMENT ALSO OFFERS OPPORTUNITY TO CREATE EVEN MORE LIVING SPACE IF YOU SO DESIRE WITH MULTIPLE EXTERIOR DOORS THAT LEAD OUT TO A COVERED PATIO SPACE. WITH TOO MANY FEATURES TO LIST, THIS PROPERTY IS WORTH SEEING FOR YOURSELF! (id:60626)
Keller Williams Capital Realty
4000 Joyce Avenue
Ramara, Ontario
To be built by Cheresh Homes: this 1,042 sq. ft. custom bungalow near McRae Provincial Park in Ramara is perfect for retirees, down-sizers, or young families seeking quality and tranquility. Featuring cathedral ceilings with pine beams, 9 ceilings (10 in the garage), and an open-concept layout, this home includes a custom kitchen with island, solid surface countertops, and vinyl laminate flooring throughout. Built on an insulated concrete foundation with 2x6 construction, it offers R-29 wall and R-60 attic insulation, energy-efficient Gentek windows, propane furnace, and central A/C. Outdoor living shines with a screened Muskoka room and covered front porch, both crafted with Douglas Fir post-and-beam construction. Additional highlights include a large double garage, 40-year shingles, full basement with bathroom rough-in, pressure-treated deck, vinyl siding, steel garage doors, gravel driveway, septic system, and well. Buyers can work with the builder on select interior finishes to make it their own. (id:60626)
Right At Home Realty
29 Shining Star Circle
Ottawa, Ontario
Located in a beautiful, family-oriented neighbourhood in the heart of Stittsville, this meticulously maintained bungalow is situated on quiet, picturesque Shining Star Circle. An inviting front porch welcomes you as you step into the modern, open-concept floor plan. Rich hardwood flooring flows throughout the main level, complemented by stunning vaulted ceilings, creating a bright & airy atmosphere. Off the foyer, the main floor den provides the ideal space for a home office or a quiet retreat. A well-appointed kitchen features stainless steel appliances, loads of counter & cabinetry space, and dedicated eating area. Flowing seamlessly into the dining room at one end and siding onto the welcoming main living area with cozy gas fireplace, perfect for entertaining or enjoying a relaxing evening at home. A spacious primary retreat, complete with a luxurious updated spa-like ensuite with soaker tub, standalone shower, & large walk-in closet. A generous 2nd bedroom, stylishly updated main bath, and thoughtfully tucked away laundry complete this level. The lower level expands your living space with an enormous 3rd bedroom which is currently set up as a recording studio. A Large rec room offers endless possibilities for a home gym, theatre, or extra living space. A full bathroom and large utility/storage for further versatility. The tranquil, east facing outdoor oasis delivers an absolutely stunning space for outdoor enjoyment and dining. A beautiful cedar deck & pergola with climbing kiwi vines, lush landscaping, stunning perennial and vegetable gardens, perfect for hosting outdoor gatherings or enjoying peaceful afternoons. Steps to wonderful schools, parks, recreation,Trans Canada Trail, & all the lovely shops and amenities Stittsville has to offer. Pride of ownership is evident throughout this lovingly cared-for home. Don't miss your chance to live in one of Stittsville's most desirable neighbourhoods! (id:60626)
Royal LePage Team Realty
1403 1555 Eastern Avenue
North Vancouver, British Columbia
Perched in the heart of Central Lonsdale, this southeast-facing gem offers a rare blend of comfort, style, and breathtaking views. With 977 square feet of thoughtfully designed living space, this bright and inviting 2-bedroom, 2-bathroom home is flooded with natural light thanks to floor-to-ceiling windows that showcase sweeping vistas of the Lonsdale skyline and sparkling ocean beyond. The open-concept living and dining area seamlessly flows onto a covered south-facing balcony-ideal for morning coffee, evening wine, or simply soaking in the stunning scenery year-round. The kitchen is equipped with sleek stainless steel appliances and also offers direct access to the balcony, making entertaining a breeze. The spacious primary bedroom easily accommodates a king-sized bed and features a private ensuite for your comfort and convenience. This home includes one parking space and a storage locker. Located in The Sovereign-a highly regarded and well-maintained building-you´re just steps from City Market, local parks. (id:60626)
Royal LePage Sussex
23 Highway 105
Red Lake, Ontario
Multi-Unit Investment Opportunity A diverse portfolio of five income-generating properties on one property. Each offering strong rental potential and located in a convenient area. #1 – Commercial & Residential Combination This unique building features a commercial office space on the main level with seven private offices, a reception area, and conference room. The lower level includes a separate 2-bedroom, 1-bath apartment, perfect for rental income or live/work flexibility. #2 – Detached Residential Home A 3-bedroom, 1-bath home with a crawl space. #3 & #4 – Triplex This triplex offers three spacious rental units: 3-bedroom, 1-bath 4-bedroom, 1-bath 3-bedroom, 2-bath upper unit with a kitchenette (currently not rented) The basement includes shared laundry, utilities, and storage. #5 – Duplex with Extras Main floor features a 2-bedroom, 1-bath unit with laundry in the basement. The upper level includes a 2-bedroom, 1-bath unit (no kitchen). Property also includes a garage adding utility. (id:60626)
Red Lake Realty Ltd


